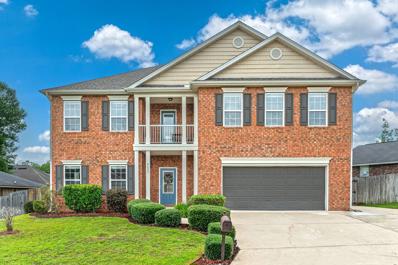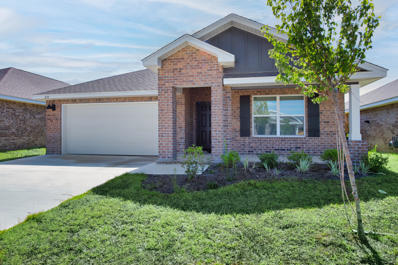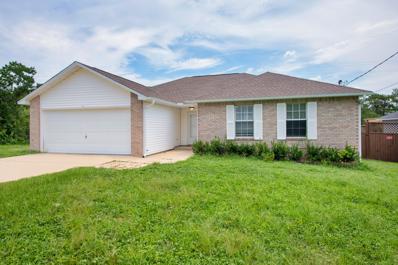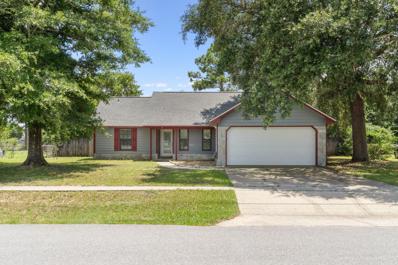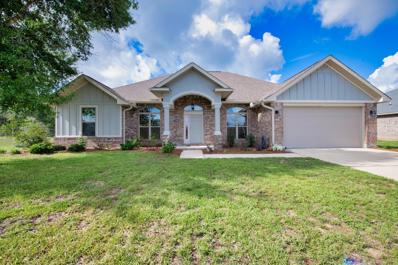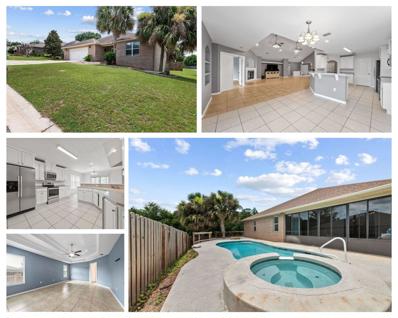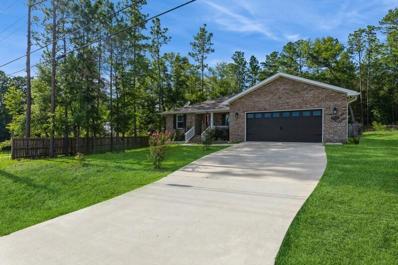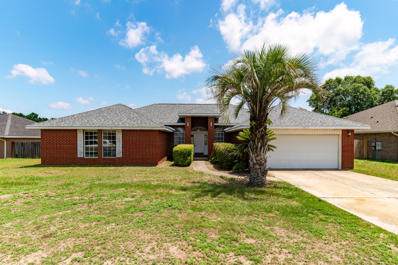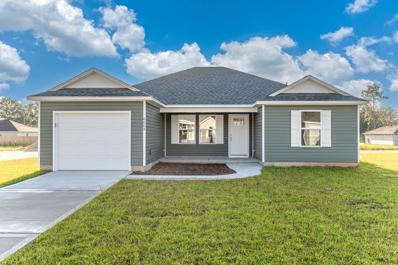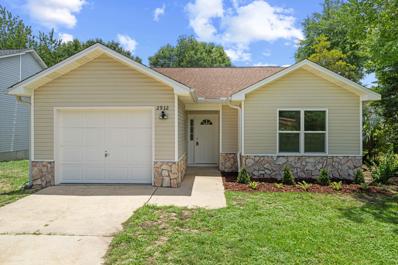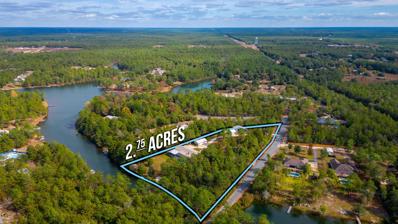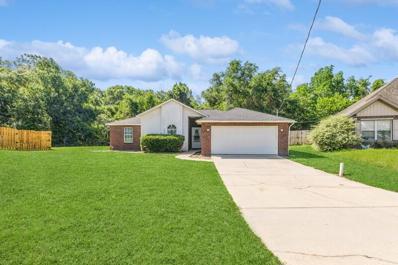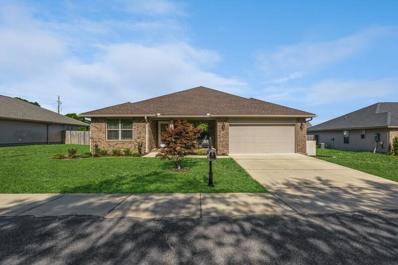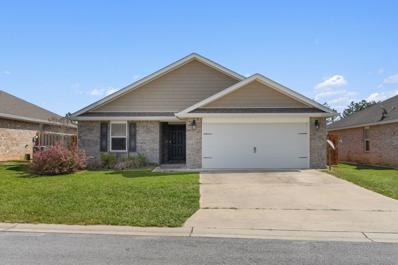Crestview FL Homes for Sale
- Type:
- Single Family
- Sq.Ft.:
- 1,944
- Status:
- Active
- Beds:
- 3
- Lot size:
- 0.37 Acres
- Year built:
- 2000
- Baths:
- 2.00
- MLS#:
- 649821
- Subdivision:
- Steeplechase Ph Iii
ADDITIONAL INFORMATION
// PRICE IMPROVEMENT AND SOLAR WILL BE PAID OFF AT CLOSING // Nestled in a peaceful cul-de-sac, this stunning all-brick 3-bedroom, 2-bathroom home offers an exceptional living experience with easy access to shopping, schools, hospitals, and medical facilities. The property is ideally located in south Crestview, ensuring shorter commutes to Eglin and Duke Field. This home boasts a host of modern upgrades including a newer roof (late 2017), newer HVAC (July 2016), newer windows (October 2019), paint (2020), and newer flooring, ensuring that it's move-in ready and maintenance-free for years to come. Inside, you'll find a spacious living room with vaulted ceilings that create an open and airy atmosphere. The split bedroom floor plan provides privacy and functionality, with a formal dining room perfect for family gatherings. The master suite is a true retreat, featuring a walk-in closet, double sinks, a garden tub, and a separate shower. The kitchen is a chef's dream, equipped with a breakfast bar, stainless steel appliances, an eat-in kitchen area, and a pantry. The family room, complete with a cozy corner fireplace, opens up to a large fenced backyard through sliding glass doors, making it an ideal space for entertaining. Outside, the backyard is an oasis with a covered patio featuring a pergola, a second sitting area with slate decking, and a storage building for all your yard equipment. Additional amenities include a separate large laundry room and a 2-car garage. With its prime location and extensive list of features, this home won't last long. Come see it today and make it yours! All descriptions and measurements are believed to be accurate, but if deemed to be important, must be verified by buyer.
- Type:
- Single Family-Detached
- Sq.Ft.:
- 2,710
- Status:
- Active
- Beds:
- 4
- Lot size:
- 0.16 Acres
- Year built:
- 2009
- Baths:
- 3.00
- MLS#:
- 955291
- Subdivision:
- DUGGAN POND ESTATES
ADDITIONAL INFORMATION
Seller is offering $10,000 towards buyer's closing costs!!! Within one of Crestview's Southernmost neighborhoods, this 4 bed/2.5bath home boasts loads of space perfect for entertaining! This home has an extended driveway that provides extra parking for friends and guests. When you enter the home, you have the formal dining room to the left and the oversized living room that has an open floorpan to the kitchen. Pull a chair up to the bar seating in the kitchen and notice the granite countertops, stainless steel appliances, and pantry. The four bedrooms are all upstairs along with the laundry room convenience. The master bedroom is graciously sized and features an ensuite bathroom with oversized walk-in closets, double vanity, soaker tub, and stand-up shower.
- Type:
- Single Family-Detached
- Sq.Ft.:
- 1,830
- Status:
- Active
- Beds:
- 4
- Year built:
- 2023
- Baths:
- 2.00
- MLS#:
- 955239
- Subdivision:
- Patriot Ridge
ADDITIONAL INFORMATION
Welcome to this community, featuring a range of amenities such as a pool, cabana, and sidewalks The 'Cali' floorplan stands out as one of the most popular choices, offering a spacious layout with 4 bedrooms, 2 bathrooms, a covered back patio, and a 2-car garage. Inside, you'll find an inviting open design that promotes relaxed living, complemented by stainless steel appliances, quartz countertops, a large island bar, a smooth top range, built-in microwave, and a quiet dishwasher. The flooring boasts stunning wood-look finishes throughout the main areas, with plush carpeting in the bedrooms. Additionally, the Smart Home 'Connect' System integrates several convenient devices to enhance your living experience. The primary bedroom is particularly impressive, featuring a generous walk-in closet, a large linen closet, beautiful double vanity sinks, and a spacious shower in the adjoining bath. Schedule a showing today!
$279,000
167 Nicole Lane Crestview, FL 32539
- Type:
- Single Family-Detached
- Sq.Ft.:
- 1,640
- Status:
- Active
- Beds:
- 3
- Lot size:
- 0.21 Acres
- Year built:
- 1997
- Baths:
- 2.00
- MLS#:
- 955236
- Subdivision:
- PARK PLACE
ADDITIONAL INFORMATION
Discover this charming 3-bedroom, 2-bath home nestled in Crestview, offering comfortable living and inviting features. The residence includes a spacious 2-car garage and a generously sized living/dining combo area enhanced by a cozy fireplace. The roomy kitchen provides ample space for culinary endeavors, while the split bedroom layout ensures privacy for all residents. Both bathrooms are notably large, adding to the home's appeal and functionality. Convenient amenities include an indoor laundry room for added convenience. Step outside onto the huge deck accessible from the living room, ideal for relaxing and entertaining. A large fenced-in backyard completes the picture, offering plenty of space for outdoor activities and privacy.
$305,000
3291 Andy Lane Crestview, FL 32539
- Type:
- Single Family-Detached
- Sq.Ft.:
- 1,531
- Status:
- Active
- Beds:
- 3
- Lot size:
- 1.14 Acres
- Year built:
- 1984
- Baths:
- 2.00
- MLS#:
- 954928
- Subdivision:
- WHISPERING LAKES ESTATES
ADDITIONAL INFORMATION
This stunning lakefront property boasts a private dock and over an acre of land, providing ample space for outdoor activities and relaxation. The primary bedroom features an en-suite bathroom, while 2 additional bedrooms and a full bathroom offer plenty of space for guests/home office. The flooring has been recently updated. Roof was installed in 2019. There is a wood burning fireplace in the Florida room to keep you comfy in the winter months. The garage has an added 220V outlet for tools. With beautiful views of the lake, this property is perfect for those seeking a serene and tranquil lifestyle. The property is move-in ready and waiting for you to make it your own. Don't miss out on this incredible opportunity to own a piece of paradise on the lake!
$270,000
404 Brown Place Crestview, FL 32539
- Type:
- Single Family-Detached
- Sq.Ft.:
- 1,228
- Status:
- Active
- Beds:
- 3
- Lot size:
- 0.46 Acres
- Year built:
- 1988
- Baths:
- 2.00
- MLS#:
- 954891
- Subdivision:
- SHOAL WOOD ESTATES 1ST PH 1
ADDITIONAL INFORMATION
This charming South Crestview home is waiting just for you. How will you add your own personal touches? Pool? Outdoor kitchen? Sitting on nearly a half acre of flat spacious land there is space for everything. This home is on city water and city sewer, making the possibilities for the yard endless! When you enter the home you are greeted by a vaulted ceiling accented with a beautiful wood beam. The living room is spacious with a stone fireplace centered in the room. The open kitchen and dining area look out over the living room and open to the screened porch and expansive back yard! Your insurance is going to love the 2022 Roof! Schedule your showing today!
$326,900
3058 Jane Lane Crestview, FL 32539
- Type:
- Single Family-Detached
- Sq.Ft.:
- 1,787
- Status:
- Active
- Beds:
- 4
- Lot size:
- 0.21 Acres
- Year built:
- 2024
- Baths:
- 2.00
- MLS#:
- 954781
- Subdivision:
- Royal Estates
ADDITIONAL INFORMATION
ALMOST COMPLETE & MOVE IN READY in Royal Estates! This desirable Cali model, one of our most popular floorplans with a fabulous open design for relaxed living. 4 beds, 2 baths, covered patio, 2 car garage & the 'Smart Home Connect' System has a variety of convenient Smart Hm. Devices. Well-designed kitchen features stainless appliances, gorgeous granite, smooth-top range, built in microwave, quiet dishwasher, corner pantry, island bar, striking wood-look flooring throughout & PLUSH carpet in the bedrooms. Bedroom 1 & adjoining bath has a lg. walk-in closet, + extra storage double granite vanity sinks & lg. shower. Sharp curb appeal with nice clean lines. Easy access to the airport, military base, beaches at Ft. Walton, Destin & minutes from the popular Blackstone Golf Course.
- Type:
- Single Family-Detached
- Sq.Ft.:
- 2,941
- Status:
- Active
- Beds:
- 4
- Year built:
- 2019
- Baths:
- 3.00
- MLS#:
- 954724
- Subdivision:
- HOMEWOOD EST
ADDITIONAL INFORMATION
Welcome to this Charming house in the heart of Crestview, convenient to shopping,dining and military bases as well as the gorgeous beaches of the Emerald coast. This beautifully maintained home offers 4 bedrooms and 3 bathrooms as well as office area and flex room. Enjoy the expansive back yard, perfect for relaxation and outdoor activities. Outback you will find the chicken coop allowing for a touch of country living in the city. Don't miss the chance to own this perfect property. Call today to schedule your showing.
$384,000
401 Serene Court Crestview, FL 32539
- Type:
- Single Family-Detached
- Sq.Ft.:
- 2,458
- Status:
- Active
- Beds:
- 4
- Lot size:
- 0.22 Acres
- Year built:
- 2006
- Baths:
- 2.00
- MLS#:
- 954721
- Subdivision:
- TRAILWOOD ESTATES
ADDITIONAL INFORMATION
Gunite POOL HOME in central Crestview!!! Beautiful 4 bedroom 2 bathroom all brick POOL home with oversized garage on corner lot. This home offers a wonderful open concept split floor plan with tile flooring throughout that buyers have come to expect. As you enter the home, you are greeted by a beautiful foyer that leads you to the homes massive living room with vaulted ceiling, double ceiling fans and large dining room area. Just past the dining room, you will find the homes spacious kitchen with solid counter tops, plenty of cabinetry, and stainless steel appliances. An additional eat in dining area is located just off the kitchen, with a sliding glass door that leads to the homes enclosed patio and outdoor pool area. As you pass through the kitchen, you will find the homes indoor laundry room complete with washer and dryer. The laundry room also connects to the homes MASSIVE oversized garage that is heated and cooling with its own mini split HVAC! This space makes the perfect fitness area, workshop, or in home studio etc. The primary bedroom is generous in size and offers a double tray ceiling with crown molding, plenty of windows for natural light, ceiling fans and sliding glass door leading to the patio area. The primary bathroom is equally nice, offering a double vanity, large soaking tub, separate shower, and massive primary closet. The homes three additional bedrooms are located on the right side of the home just of the foyer and hallway. All three additional bedrooms are spacious in size, and share a the home second full bathroom just off of the hallway. Relax and enjoy in the homes amazing Gunite pool and hot tub area, perfect for entertaining your family and guests. The large corner lot allows for plenty of room to run and play in the homes large front and side yard. The home has a newer HVAC ac system and NEW HAVC mini split system. A new roof will be installed prior to closing with an acceptable offer. Don't miss out on your opportunity to make call this AMAZING POOL HOME your very own. Schedule your showing today!
$279,000
4700 Falcon Way Crestview, FL 32539
Open House:
Sunday, 12/22 1:00-3:00PM
- Type:
- Single Family-Detached
- Sq.Ft.:
- 1,758
- Status:
- Active
- Beds:
- 3
- Lot size:
- 0.24 Acres
- Year built:
- 2006
- Baths:
- 2.00
- MLS#:
- 954087
- Subdivision:
- TRIPLE LAKES ESTATES
ADDITIONAL INFORMATION
**PRICE REDUCTION!*** Roof 2021, Hot Water Heater and smoke detectors 2023. Step into this exquisite residence nestled within the exclusive Triple Lakes Estates neighborhood, located in charming and serene E Shoal river, Crestview. Say goodbye to constant hustle and bustle of traffic and be captivated by the immaculate condition of this home, meticulously cared for and thoughtfully maintained. Delight in the elegant laminate flooring that exude a sense of timeless sophistication. Embrace the generous space provided by the expansive bonus room, perfect for indulging in a variety of activities to suit your lifestyle. As you step outside, envision the limitless potential of the back yard, awaiting your personal touch to create a beautifully landscaped oasi
- Type:
- Single Family-Detached
- Sq.Ft.:
- 1,868
- Status:
- Active
- Beds:
- 3
- Year built:
- 2022
- Baths:
- 2.00
- MLS#:
- 954373
- Subdivision:
- 221000.00
ADDITIONAL INFORMATION
Charming all brick home features a split floor plan with 3 bedrooms and 2 bathrooms. Owner's suite boasts tray ceilings and French doors that lead out to a 17 x 5 wooden deck. Primary bathroom has granite counter tops, tile and river rock shower, soaking tub and custom closet. Chef's kitchen is equipped with granite counter tops, white cabinets and a large island for an abundance of prep space. All common areas have tile floors and the living room and dining room have tray ceilings. You will find decked storage over the garage, a 1/2 acre lot, and no HOA.
$381,900
4639 Naval Court Crestview, FL 32539
- Type:
- Single Family-Detached
- Sq.Ft.:
- 2,012
- Status:
- Active
- Beds:
- 5
- Lot size:
- 0.15 Acres
- Year built:
- 2024
- Baths:
- 3.00
- MLS#:
- 954427
- Subdivision:
- Patriot Ridge
ADDITIONAL INFORMATION
ALMOST COMPLETED & READY FOR MOVE IN. Highly desirable brand-new design, the ''Lakeside'' floorplan in Patriot Ridge NEW phase. Offers Residents: Community Pool/Cabana, sidewalks, underground utilities & more. This highly desirable NEW floorplan provides a well-designed relaxed OPEN concept, no wasted space, 5 beds, 3 baths, nice 12 x 9 covered back patio & 2 car garage. Well-designed kitchen, all stainless appliances, smooth top range, quiet dishwasher, built in microwave, roomy dining area & more. Striking wood-look flooring, plush carpet in the bedrooms. The Smart Home 'Connect' System has several convenient devices. Stylish craftsman exterior adds to the BEAUTIFUL curb appeal. Easy drive to the airport, military base, beaches at Ft. Walton, Destin area & just minutes to golfing.
$381,900
4645 Naval Court Crestview, FL 32539
- Type:
- Single Family-Detached
- Sq.Ft.:
- 2,012
- Status:
- Active
- Beds:
- 5
- Lot size:
- 0.15 Acres
- Year built:
- 2024
- Baths:
- 3.00
- MLS#:
- 954424
- Subdivision:
- Patriot Ridge
ADDITIONAL INFORMATION
ALMOST COMPLETED & READY FOR MOVE IN. Highly desirable brand-new design, the ''Lakeside'' floorplan in Patriot Ridge NEW phase. Offers Residents: Community Pool/Cabana, sidewalks, underground utilities & more. This highly desirable NEW floorplan provides a well-designed relaxed OPEN concept, no wasted space, 5 beds, 3 baths, nice 12 x 9 covered back patio & 2 car garage. Well-designed kitchen, all stainless appliances, smooth top range, quiet dishwasher, built in microwave, roomy dining area & more. Striking wood-look flooring, plush carpet in the bedrooms. The Smart Home 'Connect' System has several convenient devices. Stylish craftsman exterior adds to the great curb appeal. Easy drive to the airport, military base, beaches at Ft. Walton, Destin area & just minutes to golfing. MUST SEE!
$381,900
569 Mary Lou Way Crestview, FL 32539
- Type:
- Single Family-Detached
- Sq.Ft.:
- 2,012
- Status:
- Active
- Beds:
- 5
- Lot size:
- 0.42 Acres
- Year built:
- 2024
- Baths:
- 3.00
- MLS#:
- 954422
- Subdivision:
- Shoal River Landing
ADDITIONAL INFORMATION
ALMOST COMPLETE & READY FOR MOVE IN! FABULOUS brand-new design, the ''Lakeside'' floorplan Shoal River Landing with a Community pool, cabana & more. Fast Growing Crestview area. This desirable new floorplan provides an awesome OPEN concept, no wasted space, 5 beds, 3 baths, nice covered back patio & 2 car garage. Well-designed kitchen with granite countertops, beautiful stainless appliances, smooth top range, quiet dishwasher, built in microwave & a spacious dining area. Striking (EVP) wood look flooring, plush carpet in the bedrooms. The Smart Home Connect System includes several nice devices. Popular durable Hardie board exterior adds charm to the classic craftsman exterior. Stylish curb appeal. Easy drive to the airport, military base, beaches at Ft. Walton, Destin & min. to golfing.
$381,900
565 Mary Lou Way Crestview, FL 32539
- Type:
- Single Family-Detached
- Sq.Ft.:
- 2,012
- Status:
- Active
- Beds:
- 5
- Year built:
- 2024
- Baths:
- 3.00
- MLS#:
- 954272
- Subdivision:
- Shoal River Landing
ADDITIONAL INFORMATION
ALMOST COMPLETE & READY FOR MOVE IN! FABULOUS brand-new design, the ''Lakeside'' floorplan Shoal River Landing Community. Fast Growing Crestview area. This highly desirable new floorplan provides an awesome OPEN concept, no wasted space, 5 beds, 3 baths, nice covered back patio & 2 car garage. Well-designed kitchen with granite countertops, beautiful stainless appliances, smooth top range, quiet dishwasher, built in microwave & a spacious dining area. Striking (EVP) wood look flooring, plush carpet in the bedrooms. The Smart Home Connect System includes several convenient devices. Popular durable Hardie board exterior adds charm to the classic craftsman exterior. Stylish curb appeal. Easy drive to the airport, military base, beaches at Ft. Walton, Destin & minutes to golfing. Must see.
- Type:
- Single Family-Detached
- Sq.Ft.:
- 2,698
- Status:
- Active
- Beds:
- 4
- Lot size:
- 0.23 Acres
- Year built:
- 1997
- Baths:
- 2.00
- MLS#:
- 954136
- Subdivision:
- CHEROKEE BEND S/D PH 2
ADDITIONAL INFORMATION
5 K Anyway Money to Buyers! South of I10 Oversized Brick 4BD 2BA 2698 SQFT *New Roof 2024*Flooring Allowance* PRIME LOCATION easy commute to military bases, beaches, schools and shopping. Beautiful striking red brick exterior, GORGEOUS Florida sago palms align the driveway to 2 car garage. Enter to be greeted by a warm tiled entryway where off to the left is a flex space perfect for office, home gym, play room...the options are endless! To the right is a spacious formal dining room with high ceilings that leads into the kitchen. As you enter the kitchen, you will be greeted by the cheerful sunlight that flows into the room from the double French doors.Gaze out a window while working above the sink and maybe see a hummingbird or cardinal that often fly The ample counter space, large center island and abundance of cabinet storage will give the chef of the home plenty of room to prepare large meals or entertain guests. There is still plenty of room for a small table for a eat in kitchen space. The Family room is oversized with vaulted ceilings and offers plenty of space for larger furniture and all of the comforts of home. This room boasts large windows and double French doors that offer plenty of natural lighting. The doors lead to the open patio which is perfect for enjoying the beautiful Florida sunrises and sunsets in your landscaped privacy fenced yard. The master suite offers a walk in closet, large tub/shower combo and dual vanity sinks. down the hallway you will find 3 large sized guest bedrooms that share an inviting full size bathroom. Large indoor laundry room with washer and dryer hookups, and added pantry storage off of the kitchen. Flooring allowance is offered by sellers to allow buyers to choose the flooring style/color of their preference. Rental Income potential is available, as this home easily rented for top dollar for many years providing lucrative rental income. Details upon request. This home is close to I 10, military bases including Eglin Air Force Base, Duke Field, Hurlburt Air Force Base and Whiting Field. Shopping and dining is just minutes away! Twin Hills Park is less than 10 minutes away from this home and offers 2 large ponds stocked with fish, a beautiful walking trail, dog park, all new playground with splash pad, sports center, basketball courts and new pickle ball courts. Don't forget it is a short drive to the beautiful emerald beaches and outlet malls of Fort Walton, Destin and Pensacola. Don't wait on this one! Schedule a showing today!
- Type:
- Single Family-Detached
- Sq.Ft.:
- 2,456
- Status:
- Active
- Beds:
- 4
- Lot size:
- 0.27 Acres
- Year built:
- 2009
- Baths:
- 2.00
- MLS#:
- 954104
- Subdivision:
- BROOKE ESTATES PH II
ADDITIONAL INFORMATION
2.875% Do It Now! - VA ASSUMPTION at 2.875% !! WOW! Wow! Cut Your Commute with the New CITY BYPASS coming soon. Beautiful Peaceful North End of Crestview. Gorgeous All Brick Home in a Great Neighborhood. Featuring FOUR Bedrooms, a THREE Car Garage and Plenty of Parking. The Oversized Fenced Yard backs up to a Wooded Area providing Privacy with Room for a Pool!. Covered Front Porch. Spacious Open Living Space. Formal Dining. Huge Eat-In Kitchen. Walk-In Pantry. Center Island with Storage. Split Bedrooms are Spacious. Owner's Suite has 2 Walk-In Closets, Double Vanities. Soaker Tub. Separate Shower. Oversized Indoor Laundry Room. Top Of The Line HVAC installed 9/8/22 (13K) and ECOBEE Smart Thermostat Conveys Saving You Money on your Utility Bill! MOVE IN READY. Settle in for the Holidays!!
- Type:
- Single Family-Detached
- Sq.Ft.:
- 1,265
- Status:
- Active
- Beds:
- 3
- Lot size:
- 0.26 Acres
- Year built:
- 2024
- Baths:
- 2.00
- MLS#:
- 954076
- Subdivision:
- SOUTHERN BELLE
ADDITIONAL INFORMATION
POSSIBLE ZERO CASH! DON'T MISS this opportunity! RIGHT NOW, there are funds available to assist with Down payment and/or Closing costs and with Seller offering up to $10,000 to close one can get into one of these NEW, Affordable, QUALITY homes with very little or ZERO (0) down - but hurry, funds go fast. And you will be so pleased with this energy efficient, very nice home in a good location - Solid wood cabinetry, granite countertops, 'luxury' vinyl flooring through-out. This location is convenient to the South end and Eglin via alternate routes not available on the South end of town, and yet enjoy the amenities of North Crestview, which are many! This is a great financing program - many buyers are able to make a payment but cash up front is difficult. Let us make OWNING simple! There is a 15' drainage easement across the rear of this property; therefore, no fencing or trees planted in that 15 feet
- Type:
- Single Family-Detached
- Sq.Ft.:
- 1,245
- Status:
- Active
- Beds:
- 3
- Lot size:
- 0.15 Acres
- Year built:
- 2000
- Baths:
- 2.00
- MLS#:
- 953970
- Subdivision:
- VALLEY CREEK S/D
ADDITIONAL INFORMATION
THIS IS A MUST SEE!! Completely remodeled & updated house located in the heart of Crestview, steps away from shopping and the military base. New HVAC & Hot water heater, brand new kitchen, stainless appliances & granite, new windows & doors, new lighting fixtures & ceiling fans, fresh paint, updated LVP flooring, and new bathrooms as well. Featuring an inviting open floor plan, with a practical split-bedroom layout , the home includes an eat-in kitchen with ample cabinet space. A vaulted ceiling enhances the spacious feel, complemented by a cozy living room boasting a wood burning fireplace and sliding doors opening to the fenced-in backyard. The master bedroom enjoys privacy with its own full en suite bathroom, while two additional bedrooms share a full towards the rear of the home.
- Type:
- Single Family-Detached
- Sq.Ft.:
- 2,547
- Status:
- Active
- Beds:
- 3
- Lot size:
- 2.75 Acres
- Year built:
- 2004
- Baths:
- 2.00
- MLS#:
- 953730
- Subdivision:
- MIRROR LAKE
ADDITIONAL INFORMATION
Are you ready for lakefront living? You are definitely going want to see this one! Situated on a 2.75 acre lot, this 3/2 with bonus room offers endless possibilities This property boasts a screened in inground pool with outdoor kitchen for entertaining, a workshop with bathroom and 3 car garage, an RV covered parking pad with power and water, an insulated pole barn, a fenced in orchard, and a greenhouse with fenced in garden. Head inside and continue to be wowed with the spacious livingroom with built-in bookshelves and a stunning view of the backyard. The gourmet kitchen offers an expansive island, ample cabinet and countertops, stainless steel appliances, and dining area. The primary suite is massive and offers a double vanity, whirlpool tub, separate shower, ,oversized walk-in closet and a private entrance to your backyard oasis. Get ready for adventures on your screened in pontoon boat, kayaks, paddle boat, and bass boat that are all included with the sale of the home. If you enjoy fishing, Mirror Lake is a spring fed lake that you can be sure to see plentiful bass, brim, and catfish! Schedule your showing today. You don't want to miss this one!
- Type:
- Single Family-Detached
- Sq.Ft.:
- 1,830
- Status:
- Active
- Beds:
- 4
- Lot size:
- 0.15 Acres
- Year built:
- 2021
- Baths:
- 2.00
- MLS#:
- 953727
- Subdivision:
- Shoal River Landing
ADDITIONAL INFORMATION
Welcome to your dream home! This charming property not only boasts modern amenities and a spacious layout, but it also comes with the added peace of mind of a one-year home warranty. This warranty covers essential systems and appliances, ensuring that your investment is protected and allowing you to settle in without worry. Enjoy the comfort and security of knowing that your new home is backed by a comprehensive warranty, making it the perfect choice for first-time buyers or those looking for a seamless transition into their next chapter. Don't miss out on this exceptional opportunity! This 4 bedroom 2 bath home has a fenced backyard and is located in the popular Shoal River Landing pool community. Enjoy a covered back patio & 2 car garage. Kitchen features: nice island bar, stainless a Welcome to your dream home! This charming property not only boasts modern amenities and a spacious layout, but it also comes with the added peace of mind of a one-year home warranty. This warranty covers essential systems and appliances, ensuring that your investment is protected and allowing you to settle in without worry. Enjoy the comfort and security of knowing that your new home is backed by a comprehensive warranty, making it the perfect choice for first-time buyers or those looking for a seamless transition into their next chapter. Don't miss out on this exceptional opportunity! This 4 bedroom 2 bath home has a fenced backyard and is located in the popular Shoal River Landing pool community. Enjoy a covered back patio & 2 car garage. Kitchen features: nice island bar, stainless appliances, smooth top range, built in microwave, quiet dishwasher & great open design perfect for entertaining. Beautiful EVP, the latest in wood look flooring throughout with Friese carpet in the bedrooms. Smart Home Connect System with your video camera doorbell/keyless entry. Community POOL & pavilion for your enjoyment. Schools, parks, and shopping for easy Florida living. Assumable Mortgage at the low rate of 2.625% with qualification and must use current lender.
- Type:
- Single Family-Detached
- Sq.Ft.:
- 1,578
- Status:
- Active
- Beds:
- 3
- Lot size:
- 0.42 Acres
- Year built:
- 1997
- Baths:
- 2.00
- MLS#:
- 952805
- Subdivision:
- SOUTHGATE PH 3
ADDITIONAL INFORMATION
Motivated Sellers - $10k Price Improvement! This all brick home awaits you! Roof 2021, water tank 2021, HVAC 2020 and ready for new owners. The home offers: 3 bedrooms, 2 full bathrooms, spacious master closet, 1578 sf, hard wood floors throughout, fire place, backyard deck and 2 car garage. Cathedral ceiling in the living room area, coffered ceiling in the master bedroom, ample closet spaces as well in this beautiful home. Great location with quick access to military installations as well as I-10. Come take a look ~ this home will not last long!
- Type:
- Single Family-Detached
- Sq.Ft.:
- 2,145
- Status:
- Active
- Beds:
- 4
- Lot size:
- 0.27 Acres
- Year built:
- 2020
- Baths:
- 2.00
- MLS#:
- 953251
- Subdivision:
- HIDDEN VALLEY
ADDITIONAL INFORMATION
Welcome to this well-kept 4-bed, 2-bath gem on a .27-acre lot. Built in 2020, it blends modern charm with cozy comfort. Step inside to discover a bright and spacious open living area, ideal for gatherings with loved ones. The stylish kitchen features granite countertops, plenty of cabinet space, and a layout that makes cooking a joy. Retreat to the spacious master bedroom suite for privacy and relaxation, featuring a deluxe bathroom with dual vanities, a separate tub, shower, and ample closet space for added convenience. Three additional bedrooms and another well-appointed bathroom ensure space and privacy for everyone. Outside, the covered porch provides a delightful setting for enjoying your morning coffee or hosting weekend barbecues, while the fully fenced backyard offers a secure play area for children and pets. Don't miss out on the opportunity to make this move-in-ready gem your new home.
$376,900
563 Mary Lou Way Crestview, FL 32539
- Type:
- Single Family-Detached
- Sq.Ft.:
- 2,012
- Status:
- Active
- Beds:
- 5
- Lot size:
- 0.21 Acres
- Year built:
- 2024
- Baths:
- 3.00
- MLS#:
- 952979
- Subdivision:
- Shoal River Landing
ADDITIONAL INFORMATION
ALMOST COMPLETE & READY FOR MOVE IN! FABULOUS brand-new design, the ''Lakeside'' floorplan Shoal River Landing with a Community pool, cabana & more. Fast Growing Crestview area. This highly desirable new floorplan provides an awesome OPEN concept, no wasted space, 5 beds, 3 baths, nice covered back patio & 2 car garage. Well-designed kitchen with granite countertops, beautiful stainless appliances, smooth top range, quiet dishwasher, built in microwave & a spacious dining area. Striking (EVP) wood look flooring, plush carpet in the bedrooms. The Smart Home Connect System includes several convenient devices. Popular durable Hardie board exterior adds charm to the classic craftsman exterior. Stylish curb appeal. Easy drive to the airport, military base, beaches at Ft. Walton, Destin & golf.
- Type:
- Single Family-Detached
- Sq.Ft.:
- 1,626
- Status:
- Active
- Beds:
- 3
- Year built:
- 2019
- Baths:
- 2.00
- MLS#:
- 944404
- Subdivision:
- Redstone Commons
ADDITIONAL INFORMATION
MOTIVATED SELLER! Nestled in the welcoming Redstone Commons community, 967 Merganser Way offers a perfect blend of comfort and convenience. This charming 3-bedroom, 2-bathroom single-family home presents a haven of modern living within a vibrant neighborhood setting. Step inside to discover an inviting open floor plan, accentuated by abundant natural light and contemporary finishes throughout. The heart of the home is the spacious kitchen, equipped with sleek appliances and ample cabinet storage, making meal preparation a breeze. Adjacent to the kitchen, the living area provides a cozy retreat, perfect for gatherings with family and friends. Freshly painted interior walls add a touch of elegance to the home's ambiance. Outside, indulge in the array of community amenities, including a zero-entry pool, playground, clubhouse with furniture and BBQ grills, and a dog park, ensuring endless opportunities for recreation and leisure. Don't miss out on the chance to make this your new home sweet home. Schedule your showing today and experience the epitome of modern living at 967 Merganser Way.

Andrea Conner, License #BK3437731, Xome Inc., License #1043756, [email protected], 844-400-9663, 750 State Highway 121 Bypass, Suite 100, Lewisville, TX 75067

IDX information is provided exclusively for consumers' personal, non-commercial use and may not be used for any purpose other than to identify prospective properties consumers may be interested in purchasing. Copyright 2024 Emerald Coast Association of REALTORS® - All Rights Reserved. Vendor Member Number 28170
Crestview Real Estate
The median home value in Crestview, FL is $284,200. This is lower than the county median home value of $354,500. The national median home value is $338,100. The average price of homes sold in Crestview, FL is $284,200. Approximately 52.36% of Crestview homes are owned, compared to 38.98% rented, while 8.66% are vacant. Crestview real estate listings include condos, townhomes, and single family homes for sale. Commercial properties are also available. If you see a property you’re interested in, contact a Crestview real estate agent to arrange a tour today!
Crestview, Florida 32539 has a population of 26,934. Crestview 32539 is more family-centric than the surrounding county with 34.47% of the households containing married families with children. The county average for households married with children is 30.79%.
The median household income in Crestview, Florida 32539 is $55,688. The median household income for the surrounding county is $67,390 compared to the national median of $69,021. The median age of people living in Crestview 32539 is 32.7 years.
Crestview Weather
The average high temperature in July is 91.1 degrees, with an average low temperature in January of 37.6 degrees. The average rainfall is approximately 66.3 inches per year, with 0.1 inches of snow per year.

