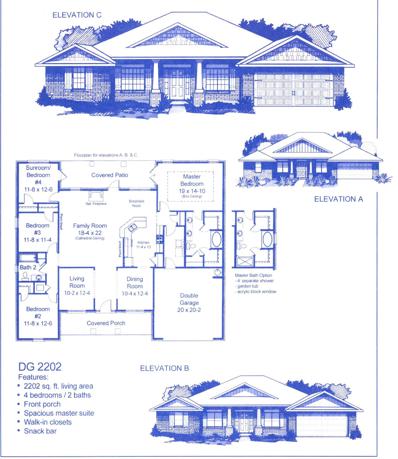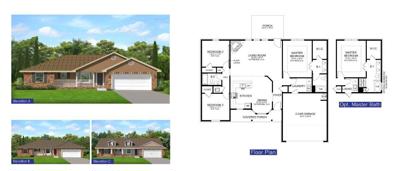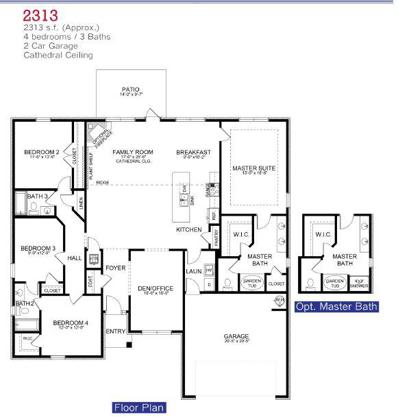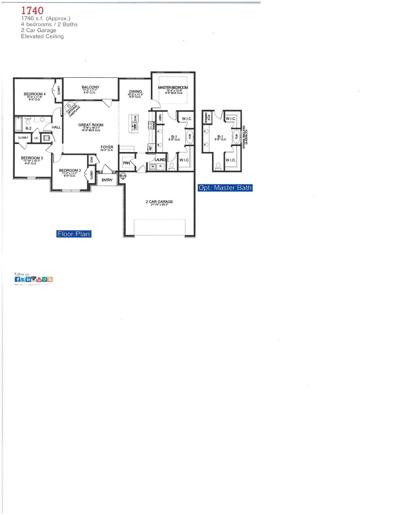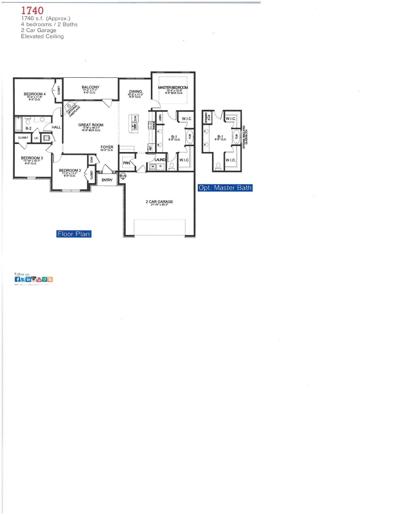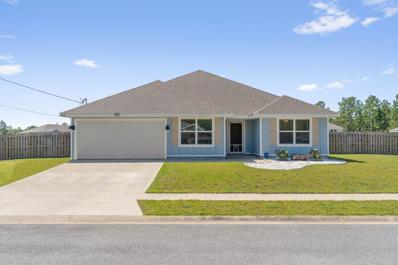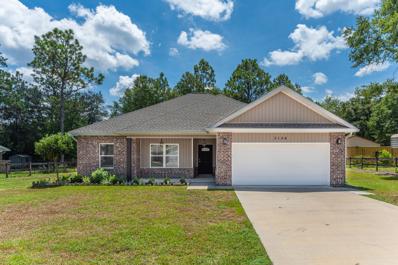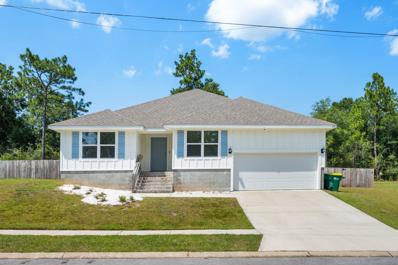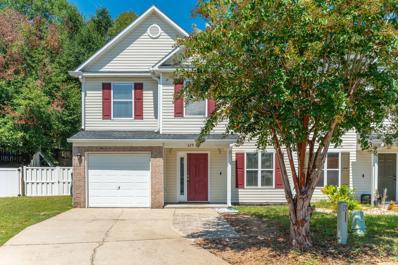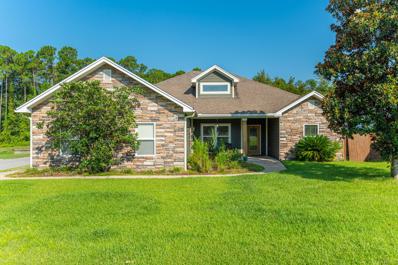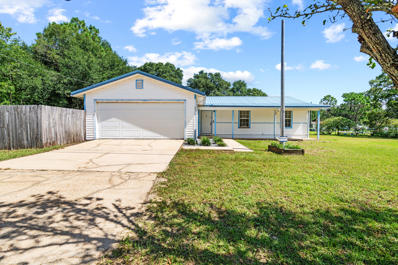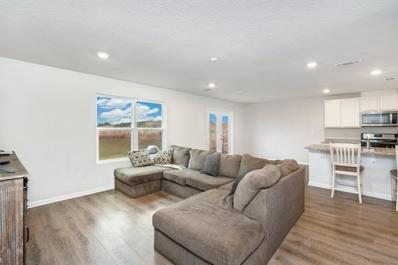Crestview FL Homes for Sale
- Type:
- Single Family-Detached
- Sq.Ft.:
- 2,202
- Status:
- Active
- Beds:
- 4
- Year built:
- 2024
- Baths:
- 2.00
- MLS#:
- 957788
- Subdivision:
- Ashton View
ADDITIONAL INFORMATION
Look no further this one has it all! 4 bedrooms, 2 full bathrooms, a study, covered lanai, breakfast bar and separate shower in Master bath. The family room ceiling is vaulted and has a beautiful ceiling fan. The master bedroom has a try ceiling with fan. All other rooms are wired and secured for additional fans. Appliances are stainless and include dishwasher, microwave and smooth top range. The master bath has dual vanities and 2 walk in closets. There will be carpet everywhere except for wet areas which will have up graded flooring. The yard is fully sodded and landscaped and the front of the home is brick with the other 3 sides having maintenace free vinyl.The sub is well lit with decorative lamp posts.
- Type:
- Single Family-Detached
- Sq.Ft.:
- 1,605
- Status:
- Active
- Beds:
- 3
- Year built:
- 2024
- Baths:
- 2.00
- MLS#:
- 957776
- Subdivision:
- Ashton View
ADDITIONAL INFORMATION
THis 1605 sq ft home will feel much bigger as you enter. Both dining and living rooms have cathedral ceilings. The kitchen overlooks the living room and has alot of counter space! You'll see alot of natural light coming in as the living room has 3 windows as well as a door out to the large covered porch, a window in the kitchen and a bay window in the dining area. This is a split bedroom plan. The master bath has both a garden tub with window and a separate walk in shower. All wet area floors are adorned with an upgraded flooring called Puretec. All other rooms have carpet. The exterior is front sided brick with 3 sided maintenace free vinyl. This home comes with a 10 yr Bonded Builders warranty.
- Type:
- Single Family-Detached
- Sq.Ft.:
- 2,313
- Status:
- Active
- Beds:
- 4
- Lot size:
- 0.25 Acres
- Baths:
- 3.00
- MLS#:
- 957773
- Subdivision:
- Ashton View
ADDITIONAL INFORMATION
This 2313 square foot home offers 4 bedrooms and 3 FULL bathrooms! It is by far one of our most popular plans. This home is being built in North Crestview in our newest neighborhood, Ashton View. The exterior is front in brick with fashionable vinyl siding on 3 sides. It will come with a professional landscaping package and a fully sodded yard. The garage is 20 x 20, fully finished and automatic. This home is a split floorplan and very open, great for entertaining family and friends. When you walk into the gorgeous foyer you will see an office/den and the large family room with cathedral ceiling. All wet areas are covered with durable puretec flooring with a color match to the hand-crafted cabinetry and countertops. All other floors are carpeted.
- Type:
- Single Family-Detached
- Sq.Ft.:
- 1,740
- Status:
- Active
- Beds:
- 4
- Year built:
- 2024
- Baths:
- 2.00
- MLS#:
- 957769
- Subdivision:
- Ashton View
ADDITIONAL INFORMATION
This traditional style home offers 4 bedrooms and 2 full bathrooms. THis is a split bedroom plan. The front door entry leads you through the foyer to the open great room. The kitchen overlooks the great room and features an island.The dining area is spacious. Cabinetry is hand crafted all wood and coordinates well with the countertops and upgraded flooring. The great room leads to the covered lanai. The laundry room is across from the spacious pantry. The garage is 21.10' x 20.2 and is finished as well as comes with an electric opener. The exterior is front sided brick with beautiful maintenace free vinyl siding. The yard is fully sodded and professionally landscaped.
- Type:
- Single Family-Detached
- Sq.Ft.:
- 2,119
- Status:
- Active
- Beds:
- 3
- Lot size:
- 0.6 Acres
- Year built:
- 1979
- Baths:
- 2.00
- MLS#:
- 957667
- Subdivision:
- UNRECORDED SUBDIVISION
ADDITIONAL INFORMATION
HIGHLY MOTIVATED SELLER. BRING ALL OFFERS. The home has a brand new HVAC system and new duct work. This beautiful home is situated on a spacious .60-acre lot. Inside, you'll find a generous living room and an expansive family room, each offering ample space for relaxation and entertainment. The family room features a brick accent wall and a newer sliding glass door that opens to the expansive backyard. The open-concept kitchen seamlessly flows from the living room and includes plenty of seating around the bar top. It's equipped with a new low-profile microwave, dishwasher, and stove. The oversized master bedroom offers abundant space for your furniture and includes a walk-in closet. The fenced yard provides privacy and security, making it idea for families, pets, or even chickens. RV owners will appreciate the convenient RV hookup to include electricity and sewer cleanout. Additionally, the property features a large workshop, ideal for hobbies or extra storage. Recent upgrades include new duct work, ensuring efficient heating and cooling throughout the home. This well-maintained property is ready to welcome you home! The metal roof was replaced in 2015, the hot water heater in 2016 and the HVAC system is brand new.
- Type:
- Single Family-Detached
- Sq.Ft.:
- 1,740
- Status:
- Active
- Beds:
- 4
- Year built:
- 2024
- Baths:
- 2.00
- MLS#:
- 957608
- Subdivision:
- Ashton View
ADDITIONAL INFORMATION
We welcome you to come see our newest subdivision offering traditional style homes. This 1740 sq ft beauty has 4 bedrooms and 2 full bathrooms. THis is a split plan with the master bedroom at the back of the home. The master has its own en suite with 2 large walk in closets, dual vanities and a separate shower and garden tub. The kitchen has an island with a 10.2' x 11.2'dining area.The great room has a box ceiling with ceiling fan. All wet areas are covered with durable puretec flooring with a color match to the hand crafted cabinetry and countertops. All other floors are carpeted. The laundry has washer/dryer hookup. The exterior is front in brick with fashionable vinyl siding on 3 sides. The back porch is covered and measures 17.4' x 7.1'.The sub is well lit with quaint lamp posts.
$334,900
3054 Jane Lane Crestview, FL 32539
- Type:
- Single Family-Detached
- Sq.Ft.:
- 1,787
- Status:
- Active
- Beds:
- 4
- Lot size:
- 0.24 Acres
- Year built:
- 2024
- Baths:
- 2.00
- MLS#:
- 957607
- Subdivision:
- Royal Estates
ADDITIONAL INFORMATION
Welcome to Royal Estates! This highly desirable Cali model, one of our most popular floorplans with a fabulous open design for relaxed living. 4 beds, 2 baths, covered patio, 2 car garage & the 'Smart Home Connect' System has a variety of convenient Smart Hm. Devices. Well-designed kitchen features stainless appliances, gorgeous granite, smooth-top range, built in microwave, quiet dishwasher, corner pantry, island bar, striking wood-look flooring throughout & PLUSH carpet in the bedrooms. Bedroom 1 & adjoining bath has a lg. walk-in closet, + extra storage double granite vanity sinks & lg. shower. Sharp curb appeal with nice clean lines. Easy access to the airport, military base, beaches at Ft. Walton, Destin & minutes from the popular Blackstone Golf Course.
- Type:
- Single Family-Detached
- Sq.Ft.:
- 2,575
- Status:
- Active
- Beds:
- 5
- Lot size:
- 0.35 Acres
- Year built:
- 2021
- Baths:
- 3.00
- MLS#:
- 957520
- Subdivision:
- TIMBERLAND RIDGE
ADDITIONAL INFORMATION
Welcome home to this beautiful and practically brand new 2021 built 5 bedroom, 3 bath home on a great (and flat!) 0.35 acres. Enjoy coming home to Timberland Ridge, a newer community with sidewalks throughout! This floor plan is a fabulous open concept design with all the space you've been looking for! Enter into the driveway and past the updated landscaping and storm door to find luxury vinyl plank flooring throughout the common areas to include the living room, kitchen, all three bathrooms, and the laundry room. Ceiling fans have been added to the living room and 3 bedrooms, and you'll love the LED lighting throughout. The open kitchen features a large island bar with an upgraded farmhouse style sink and new faucet, white cabinetry with updated hardware, smooth top range, built in microwave, stainless steel appliances (including a new French door refrigerator with ice maker), under cabinet lighting, and a large corner pantry. There is also a nice sized breakfast nook as well as a space for your large dining room table or a flex space to utilize! The owner's suite is a spacious space to enjoy with an en suite bathroom featuring a walk in shower, double vanities, large walk in shower with a custom closet organizer, and a private water closet. The other 4 bedrooms are great sized with ample closet space and the other two full bathrooms are perfectly situated, one of which is right at the back door for easy access! Outside is a great covered patio overlooking the large fully privacy fenced in backyard complete with a 10.5ft double gate on one side (with an additional installed post to change it to a 12ft wide gate if needed, and posts already installed 5ft apart on the other side to be able to add an additional gate)! Stylish, desirable, and durable this Hardi board craftsman designed home with a Smart Home Connect system (video/camera doorbell & keyless entry) and makes this one you don't want to miss out on!
- Type:
- Single Family-Detached
- Sq.Ft.:
- 1,562
- Status:
- Active
- Beds:
- 4
- Lot size:
- 0.5 Acres
- Year built:
- 2022
- Baths:
- 2.00
- MLS#:
- 957392
- Subdivision:
- Metes and Bounds
ADDITIONAL INFORMATION
Experience the Best of Affordable Living with This 4 Bedroom 2 Bath Home! Complete with Granite Countertops, Brushed Nickel Fixtures, Luxury Vinyl Plank flooring, and much more! The kitchen is equipped with stainless steel applicances and the Home is Built by a Local Builder in 2022 on a Spacious 1/2 Acre Lot. Call to Schedule a Viewing!
$306,900
3064 Jane Lane Crestview, FL 32539
- Type:
- Single Family-Detached
- Sq.Ft.:
- 1,387
- Status:
- Active
- Beds:
- 4
- Lot size:
- 0.23 Acres
- Year built:
- 2024
- Baths:
- 2.00
- MLS#:
- 957342
- Subdivision:
- ROYAL ESTATES S/D
ADDITIONAL INFORMATION
ALMOST COMPLETE & READY FOR MOVE IN! Royal Estates located in a fast-growing Crestview area. The popular & lovely Freeport model with its fabulous open design for easy, relaxed living & entertaining. Well-designed kitchen features stainless appliances, gorgeous granite, smooth-top range, built in microwave, quiet dishwasher, pantry & more. Eye catching wood-look flooring & PLUSH carpet in the bedrooms. The 'Smart Home Connect' System includes a variety of convenient Smart Hm. Devices. Bedroom 1 & adjoining bath offer a lg. walk-in closet, granite countertop & lg. shower. Nice clean lines for a very attractive curb appeal & an easy drive to the airport, military base, beaches at Ft. Walton - Destin & minutes to the popular 'Blackstone Golf Course.' MUST SEE.
- Type:
- Single Family-Detached
- Sq.Ft.:
- 1,528
- Status:
- Active
- Beds:
- 4
- Lot size:
- 0.25 Acres
- Year built:
- 2024
- Baths:
- 2.00
- MLS#:
- 957299
- Subdivision:
- Hidden Lakes
ADDITIONAL INFORMATION
ALMOST COMPLETE FOR MOVEIN! Brand new construction going up now in the NEW Hidden Lakes Community gives quick access to the airport, military bases, and nearby to the spectacular beaches of Fort Walton and Destin. Close access to Corklin's Lake for fishing, kayaks & swimming. The CAMILLA plan a popular 1 story, very charming contemporary cottage style home with 1 car garage has 1528 sq. ft., 4 bedrooms, 2 baths, no wasted space, and a great open floorplan perfect for relaxing. Beautiful kitchen, stainless appliances, built in lighting, wood look flooring and nice carpet in the bedrooms. A Smart Home ''Connect'' system features several convenient devises and fabric hurricane window & door protection is included. Classic clean lines give great curb appeal, located in a fast-growing area.
- Type:
- Single Family-Detached
- Sq.Ft.:
- 1,528
- Status:
- Active
- Beds:
- 4
- Lot size:
- 0.25 Acres
- Year built:
- 2024
- Baths:
- 2.00
- MLS#:
- 957291
- Subdivision:
- Hidden Lakes
ADDITIONAL INFORMATION
Brand new construction going up now in the NEW Hidden Lakes Community gives quick access to the airport, military bases, and nearby to the spectacular beaches of Fort Walton and Destin. Close access to Corklin's Lake for fishing, kayaks & swimming. The CAMILLA plan a popular 1 story, very charming contemporary cottage style home with 1 car garage has 1528 sq. ft., 4 bedrooms, 2 baths, no wasted space, and a great open floorplan perfect for relaxing. Beautiful kitchen, stainless appliances, built in lighting, wood look flooring and nice carpet in the bedrooms. A Smart Home ''Connect'' system features several convenient devises and fabric hurricane window and door protection is included. Classic clean lines give great curb appeal, located in a fast-growing area.
- Type:
- Single Family-Detached
- Sq.Ft.:
- 1,528
- Status:
- Active
- Beds:
- 4
- Lot size:
- 0.25 Acres
- Year built:
- 2024
- Baths:
- 2.00
- MLS#:
- 957084
- Subdivision:
- Hidden Lakes
ADDITIONAL INFORMATION
THIS BEAUTIFUL FLORIDA COTTAGE IS ALMOST COMPLETE! New construction going up now in NEW Hidden Lakes Community gives you quick access to the airport, military bases and an easy commute to Destin, Fort Walton beaches, & nearby golfing. Close access to Corklin's Lake for fishing, kayaks & swimming. The Popular CAMILLA plan is a 1 story, charming contemporary cottage style home with 1 car garage,1528 sq. ft., 4 bedrooms, 2 baths and a great open floorplan perfect for relaxing. Beautiful kitchen, stainless appliances, built in lighting, wood look flooring and nice carpet in the bedrooms. A Smart Home ''Connect'' system features several convenient devises and fabric hurricane window and door protection is included. Nice clean lines give great curb appeal, located in a fast-growing area.
- Type:
- Single Family-Detached
- Sq.Ft.:
- 2,530
- Status:
- Active
- Beds:
- 5
- Lot size:
- 0.33 Acres
- Year built:
- 2021
- Baths:
- 3.00
- MLS#:
- 957020
- Subdivision:
- TIMBERLAND RIDGE
ADDITIONAL INFORMATION
Assumable VA 2.75% fixed loan option available. Community with sidewalks, underground utilities is located in North Crestview. House features a spacious 5 BR, 3 Bath, open design, covered patio & 2 car garage. Wood look LVP flooring throughout with Frieze carpet in the bedrooms. The kitchen features a large island bar, stainless steel appliances, & large corner pantry. Breakfast nook & separate dining area. The Master Bedroom is spacious with an adjoining bath, a double vanity with his and hers large walk in closets. The back yard is completely privacy fenced with a wide gate. Durable Brick and Hardi board craftsman design. Smart Home Connect system (ADT) with cameras and sensors, video doorbell and key-less door. Buyer. and/or agent to verify all information.
- Type:
- Single Family-Detached
- Sq.Ft.:
- 2,012
- Status:
- Active
- Beds:
- 5
- Lot size:
- 0.15 Acres
- Year built:
- 2024
- Baths:
- 3.00
- MLS#:
- 956949
- Subdivision:
- Patriot Ridge
ADDITIONAL INFORMATION
ALMOST COMPLETE & MOVE IN READY. Highly desirable BEAUTIFUL brand-new design, the ''Lakeside'' floorplan in Patriot Ridge NEW phase. Offers Residents: Community Pool/Cabana, sidewalks, underground utilities & more. This highly desirable NEW floorplan provides a well-designed relaxed OPEN concept, no wasted space, 5 beds, 3 baths, nice 12 x 9 covered back patio & 2 car garage. Well-designed kitchen, all stainless appliances, smooth top range, quiet dishwasher, built in microwave, roomy dining area & more. Striking wood-look flooring, plush carpet in the bedrooms. The Smart Home 'Connect' System has several convenient devices. Stylish craftsman exterior adds to the great curb appeal. Easy drive to the airport, military base, beaches at Ft. Walton, Destin area & just minutes to golfing.
- Type:
- Single Family-Attached
- Sq.Ft.:
- 1,901
- Status:
- Active
- Beds:
- 5
- Lot size:
- 0.11 Acres
- Year built:
- 2006
- Baths:
- 3.00
- MLS#:
- 956910
- Subdivision:
- Stillwell Estates
ADDITIONAL INFORMATION
New Roof, water heater installed and brand new stainless steel appliances!!!! Ideal location for this 5 bedroom 3 full bath end unit townhome providing easy commute to shopping centers, bases, and the beautiful emerald coast beaches. Spacious kitchen with plenty of cabinets and counter space to meet all your cooking needs. Large living room great for entertaining family and friends. There is a guest bedroom and full bath on the 1st floor and the remaining rooms are upstairs. The spacious fenced in backyard is great for the kids and family dog to play in safely. HVAC 2020.
- Type:
- Single Family-Detached
- Sq.Ft.:
- 1,776
- Status:
- Active
- Beds:
- 3
- Lot size:
- 0.18 Acres
- Year built:
- 2009
- Baths:
- 2.00
- MLS#:
- 956735
- Subdivision:
- DUGGAN POND EST
ADDITIONAL INFORMATION
Beautiful Home located in South Crestview minutes from Eglin, Shopping and the Gorgeous Beaches! This home features gorgeous cabinetry and granite counter tops! An open and split floor plan makes a great entertaining layout. The Master Bedroom features a trey ceiling. The Master bath boasts a garden tub and double vanity! The backyard features a privacy fence. Call today and schedule your showing!
- Type:
- Single Family-Detached
- Sq.Ft.:
- 1,514
- Status:
- Active
- Beds:
- 3
- Lot size:
- 0.17 Acres
- Year built:
- 2016
- Baths:
- 2.00
- MLS#:
- 953210
- Subdivision:
- CRESCENT HEIGHTS
ADDITIONAL INFORMATION
USDA ELIGiBLE, ask about $0 Down. Short on closing costs? -We can make it work. Home ownership is attainable! This home conveys mostly furnished. NO HOA, 2 car garage, over sized driveway and a fully fenced in backyard. Upon entering this ranch style home, bright light comes in through the windows and French doors, and an open floorplan make for a warm welcome. Kept clean, and well maintained, this home is ready for new homeowners to continue caring for this home. The kitchen is adjacent to the living room with a breakfast bar separating the spaces, custom soft close cabinets offer plenty of storage, and stainless steel appliances complete the kitchen. On the other side of the kitchen, is the dining space surrounded by bay windows that welcome abundant light. The home features 9 f ceilings, engineered hardwood in the living room and 14inch tile in the kitchen, dining, and bathrooms. A split floorplan separates the bedrooms, the primary bedroom sits just off the living space and it features a large walk in closet, and an en suite bathroom. The split floorplan separates the bedrooms; the primary bedroom sits just off the living space, with a large walk in closet, and an en suite bathroom with double vanity sinks, shower, closed off bathroom, and linen closet. The other two guest rooms are down their own hallway, past the kitchen and living room. The bedrooms are spacious and share a hallway bathroom with shower/tub combination and single vanity sink. Just off the hallway, leads you to the mudroom/laundry room with washer and dryer hook ups and utilities storage. The laundry room leads you out into the double car garage. A clean and freshly painted front entryway and porch swing welcomes you to the home. The exterior, and the oversized driveway have been recently pressure washed, and the fully fenced backyard comes with a 7x7 storage shed. Relax in the shaded covered patio just outside the interior French doors. The outdoor patio furnishings, as well as most interior furnishings, will convey with the sale of the property. Welcome, take a look, and fall in love with this well kept home. Buyer to verify all deemed to be important.
- Type:
- Single Family-Attached
- Sq.Ft.:
- 1,569
- Status:
- Active
- Beds:
- 3
- Year built:
- 2017
- Baths:
- 3.00
- MLS#:
- 956655
- Subdivision:
- IRON HORSE T/H
ADDITIONAL INFORMATION
REDUCED and on Santa's list of approved gifts! This stunning 3 bedroom two-and-a half- bath townhome offers a perfect blend of modern design and comfortable living. Situated in a friendly and well maintained community, this property is ideal for families professionals, or anyone looking for a peaceful retreat with easy access to.amenities. The modern kitchen is equipped with stainless steel appliances, ample cabinet space, and a convenient breakfast bar. The luxurious master bath includes a walk-in closet and an en suite bathroom with a double vanity and a shower and bathtub. There are also two additional bedrooms with ample closet space and a shared full bathroom. You will also have a one car garage.Easy access to I-10 and Hwy 85 and all shopping and military bases.
$306,900
3062 Jane Lane Crestview, FL 32539
- Type:
- Single Family-Detached
- Sq.Ft.:
- 1,387
- Status:
- Active
- Beds:
- 4
- Lot size:
- 0.22 Acres
- Year built:
- 2024
- Baths:
- 2.00
- MLS#:
- 956576
- Subdivision:
- ROYAL ESTATES S/D
ADDITIONAL INFORMATION
ALMOST COMPLETE & MOVE IN READY. Royal Estates located in a fast-growing Crestview area. The lovely Freeport model with its fabulous open design for easy, relaxed living & entertaining. Well-designed kitchen features stainless appliances, gorgeous granite, smooth-top range, built in microwave, quiet dishwasher, pantry & more. Eye catching wood-look flooring & PLUSH carpet in the bedrooms. The 'Smart Home Connect' System includes a variety of convenient Smart Hm. Devices. Bedroom 1 & adjoining bath offer a lg. walk-in closet, granite countertop & lg. shower. Nice clean lines for a very attractive curb appeal & an easy drive to the airport, military base, beaches at Ft. Walton - Destin & minutes to the popular 'Blackstone Golf Course.' MUST SEE.
- Type:
- Single Family-Detached
- Sq.Ft.:
- 1,378
- Status:
- Active
- Beds:
- 3
- Year built:
- 1989
- Baths:
- 2.00
- MLS#:
- 956455
- Subdivision:
- HIDDEN GLEN
ADDITIONAL INFORMATION
Great home, ready for it's new owners!! Almost 1,400 sq. ft. living space, a 2-car garage and over 1/3 ac.!! Tile throughout kitchen/dining and living areas and the owner suite has rustic/barnwood-look LVP flooring. This home has front and back porches and an enclosed sun room. The metal roof is less than 15 years old and the home stays nice and cool with its Carrier HVAC system! Septic also less than 15 yrs. old. All sitting on a large corner lot.
- Type:
- Single Family-Detached
- Sq.Ft.:
- 2,012
- Status:
- Active
- Beds:
- 5
- Lot size:
- 0.15 Acres
- Year built:
- 2024
- Baths:
- 3.00
- MLS#:
- 956423
- Subdivision:
- Patriot Ridge
ADDITIONAL INFORMATION
ALMOST COMPLETE & MOVE IN READY. Highly desirable brand-new design, the ''Lakeside'' floorplan in Patriot Ridge NEW phase. Offers Residents: Community Pool/Cabana, sidewalks, underground utilities & more. This highly desirable NEW floorplan provides a well-designed relaxed OPEN concept, no wasted space, 5 beds, 3 baths, nice 12 x 9 covered back patio & 2 car garage. Well-designed kitchen, all stainless appliances, smooth top range, quiet dishwasher, built in microwave, roomy dining area & more. Striking wood-look flooring, plush carpet in the bedrooms. The Smart Home 'Connect' System has several convenient devices. Stylish craftsman exterior adds to the great curb appeal. Easy drive to the airport, military base, beaches at Ft. Walton, Destin area & just minutes to golfing. MUST SEE.
- Type:
- Single Family-Detached
- Sq.Ft.:
- 1,387
- Status:
- Active
- Beds:
- 4
- Lot size:
- 0.25 Acres
- Year built:
- 2024
- Baths:
- 2.00
- MLS#:
- 956373
- Subdivision:
- Day's Landing
ADDITIONAL INFORMATION
NEW CONSTRUCTION ALMOST MOVE IN READY! Day's Landing, a fast-growing Crestview area. The popular & lovely Freeport model with its fabulous open design makes for easy, comfortable living & entertaining. Well-designed kitchen features stainless appliances, smooth-top range, built in microwave, quiet dishwasher, pantry & more. Eye catching wood-look flooring & PLUSH carpet in the bedrooms. The 'Smart Home Connect' System includes a variety of convenient Smart Hm. Devices. Bedroom 1 & adjoining bath offer a lg. walk-in closet & lg. shower. Nice clean lines for a very attractive curb appeal & an easy drive to the airport, military base, beaches at Ft. Walton - Destin & minutes to the popular 'Blackstone Golf Course.' Awesome home in desirable location.
- Type:
- Single Family-Detached
- Sq.Ft.:
- 1,875
- Status:
- Active
- Beds:
- 3
- Lot size:
- 0.1 Acres
- Year built:
- 2019
- Baths:
- 3.00
- MLS#:
- 956259
- Subdivision:
- Stillwell Estates
ADDITIONAL INFORMATION
** SOLAR PANELS TO BE REMOVED AND ROOF REPAIRED WITH ACCEPTABLE OFFER ** Welcome home to this 2 story craftsman style home built in 2019 nestled in the heart of Crestview, just minutes from schools, shopping and Duke Field/7th SFG. Decorative columns with cedar shake vinyl siding and beautiful stone accent. Step inside to a spacious open floor plan, recessed lighting, stainless appliances, breakfast bar and downstairs half bath. All bedrooms and large laundry room upstairs. Huge master bedroom and bath featuring double vanity, garden tub, separate shower and large walk in closet. Corner lot with fenced in back yard and double car garage with epoxy flooring.
- Type:
- Single Family-Detached
- Sq.Ft.:
- 2,526
- Status:
- Active
- Beds:
- 5
- Year built:
- 2022
- Baths:
- 3.00
- MLS#:
- 955872
- Subdivision:
- Patriot Ridge
ADDITIONAL INFORMATION
Step into luxury living at this spacious home nestled South of I-10, where convenience meets comfort. Embrace the vibrant neighborhood, just moments away from an array of restaurants, stores, and gas stations, ensuring your every need is effortlessly met. Positioned conveniently north of Eglin AFB by 30 minutes and north of Duke Air Field by 20 minutes, this location offers both accessibility and tranquility. Indulge in culinary delights in a kitchen adorned with new Stainless Steel appliances and sleek granite countertops, complemented by ample storage space that caters to your organizational needs. Perfect for those seeking separate living quarters, this home accommodates diverse lifestyles with ease.
Andrea Conner, License #BK3437731, Xome Inc., License #1043756, [email protected], 844-400-9663, 750 State Highway 121 Bypass, Suite 100, Lewisville, TX 75067

IDX information is provided exclusively for consumers' personal, non-commercial use and may not be used for any purpose other than to identify prospective properties consumers may be interested in purchasing. Copyright 2025 Emerald Coast Association of REALTORS® - All Rights Reserved. Vendor Member Number 28170
Crestview Real Estate
The median home value in Crestview, FL is $284,200. This is lower than the county median home value of $354,500. The national median home value is $338,100. The average price of homes sold in Crestview, FL is $284,200. Approximately 52.36% of Crestview homes are owned, compared to 38.98% rented, while 8.66% are vacant. Crestview real estate listings include condos, townhomes, and single family homes for sale. Commercial properties are also available. If you see a property you’re interested in, contact a Crestview real estate agent to arrange a tour today!
Crestview, Florida 32539 has a population of 26,934. Crestview 32539 is more family-centric than the surrounding county with 34.47% of the households containing married families with children. The county average for households married with children is 30.79%.
The median household income in Crestview, Florida 32539 is $55,688. The median household income for the surrounding county is $67,390 compared to the national median of $69,021. The median age of people living in Crestview 32539 is 32.7 years.
Crestview Weather
The average high temperature in July is 91.1 degrees, with an average low temperature in January of 37.6 degrees. The average rainfall is approximately 66.3 inches per year, with 0.1 inches of snow per year.
