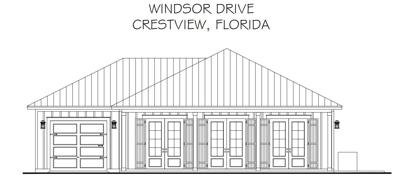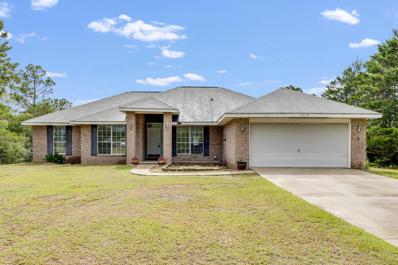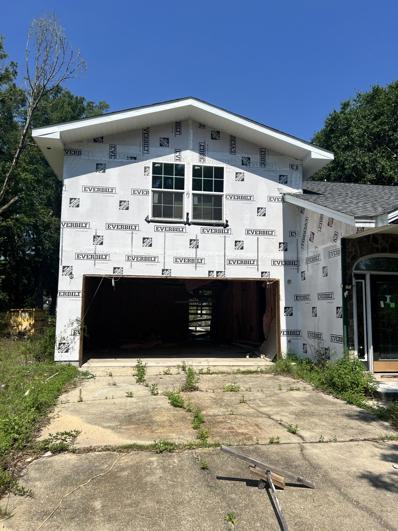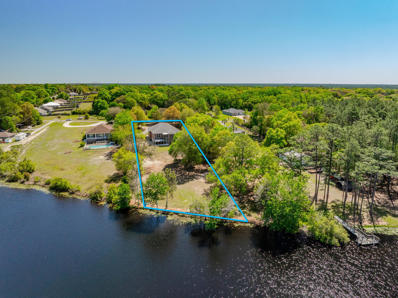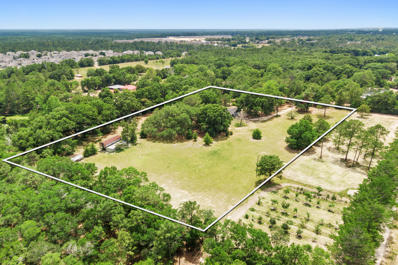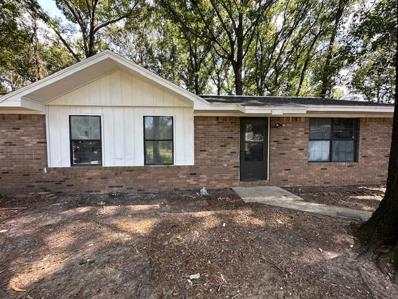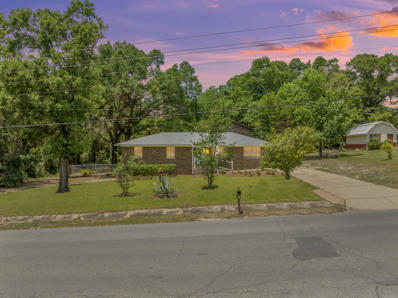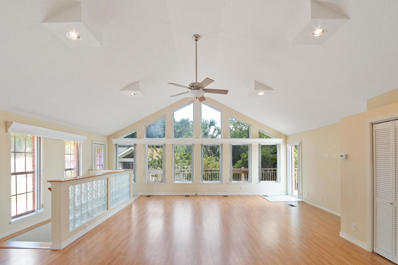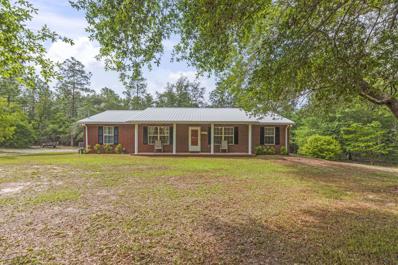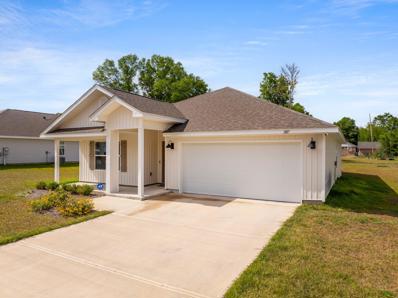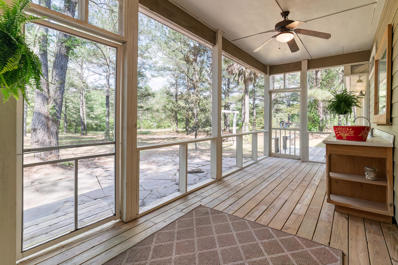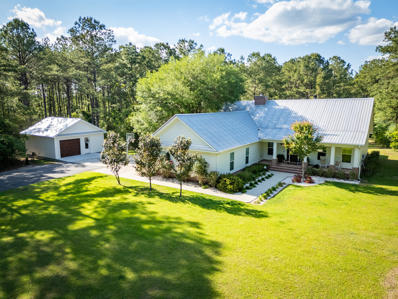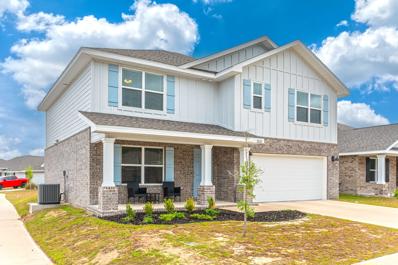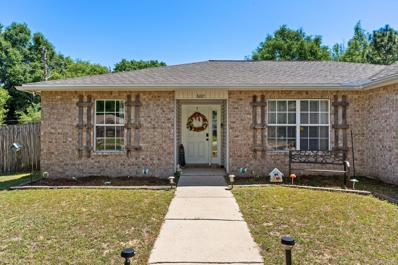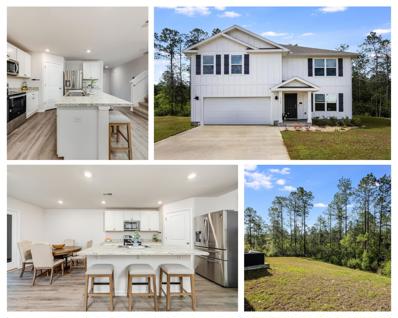Crestview FL Homes for Sale
- Type:
- Single Family-Detached
- Sq.Ft.:
- 1,664
- Status:
- Active
- Beds:
- 3
- Lot size:
- 20.63 Acres
- Year built:
- 1960
- Baths:
- 2.00
- MLS#:
- 952472
- Subdivision:
- METES & BOUNDS
ADDITIONAL INFORMATION
20.63 BEAUTIFUL ACRES in North Crestview! This property boasts a 3 Bedroom - 2 Bathroom - all brick - 1664 sq ft ranch style home with 12x12 open barn with power and water. This expansive property is zoned IMPROVED AG and offers a private road with deeded access, 4 pastures, 3 springs/creek beds and a potential pond for livestock! A private drive takes you back to electronic solar gate with keypad to access the property. The home sits on a beautifully cleared portion with mature hardwoods, pines, flowering bushes, and fruit trees and shrubs. As you enter the home, you are greeted by a small entry that takes you to the homes massive living room and formal dining room spaces which are partially joined. The formal living room offers large windows for expansive views and lots of natural light The living room has wood beams and a beautiful all brick wood burning fireplace to enjoy on those cozy nights. The living room is located next to the homes large kitchen with custom wood cabinetry with plenty of counter top space, refrigerator, cooktop, double oven, and dishwasher. The kitchen also offers access to the homes carport, back yard and indoor laundry room and pantry. The other side of the home leads you to the homes primary bedroom at the end of the hallway, complete with closet and private bathroom with tiled shower. Bedrooms 2 & 3 are both generous in size and share a full bathroom with double vanity and tub shower combo. Most of the homes flooring has original hardwood throughout that can easily be restored to add character and charm. This home offers a large carport that can easily be converted into a garage with the addition of a door. The home has and enclosed basement that has been dried in ready for you to finish! Ducting can be added to heat and cool this space if desired. The basement has two access points (an interior door and stairway and and exterior door at the back of the home). This property has the perfect setup for the farm life. There are 4 pastures for keeping livestock or your horses. Three springs/creek beds feed a potential pond to raise livestock. The Seller will leave behind (if desired) tractor, bush hog, mower attachment, disc, and head catcher. The property is zoned improved ag for low county taxes, and has Auburn Water and Chelco for power and water services. A property of this size this close in to town is extremely rare and hard to find. Don't let your opportunity to put your own personal touch this special property slip away...schedule your showing today!
- Type:
- Single Family-Detached
- Sq.Ft.:
- 1,122
- Status:
- Active
- Beds:
- 3
- Lot size:
- 0.87 Acres
- Year built:
- 2024
- Baths:
- 2.00
- MLS#:
- 952433
- Subdivision:
- Harvest Hill
ADDITIONAL INFORMATION
This splendid lake front cottage home is on the perfect location and have so many advantages, starting with sitting on almost one acre, the purchase includes the riparian rights all the way to the other side of the lake giving the new owner the opportunity to build a deck on the water, and enjoy fishing. Is only three miles from many different establishments and only fifteen minutes away from The Emerald Coast Zoo and Twin Hills Park. This home features an open area that is ideal for gatherings and entertainment. The kitchen offers quartz counter tops, including a breakfast island, soft closed cabinets, deep sink, and stainless-steel appliances. The flooring is LVP and tile. Plenty of room all around, it is a beauty. Contact your agent to get more info on this enticing home and make
- Type:
- Single Family-Detached
- Sq.Ft.:
- 2,219
- Status:
- Active
- Beds:
- 4
- Lot size:
- 1.3 Acres
- Year built:
- 2004
- Baths:
- 2.00
- MLS#:
- 952230
- Subdivision:
- MT OLIVE ESTATES
ADDITIONAL INFORMATION
Offering 10K in Seller's Concessions!! All brick home sitting in 1.3 acres of land. This 4BR 2B is a must see! With vaulted ceilings in great room and kitchen, this beauty with a newly made open concept also features a remodeled kitchen w/new kitchen cabinets, tile backsplash, quartz countertops, kitchen island w/fireclay farmhouse sink and GE Cafe SS appliances. New HVAC system, vents and ducting, new 50 gal. water heater w/overflow, new 24x24 tile flooring in main living area, bedrooms, bathrooms and hallways, new baseboards, new interior paint, new ceiling fans, updated LED Recessed lighting, new lamps in the dining room and breakfast nook. This home is a perfect blend of modern upgrades and timeless charm, making it the ideal retreat for comfortable and stylish living. Don't miss the opportunity to make this beautifully renovated property your new home!
- Type:
- Single Family-Detached
- Sq.Ft.:
- 1,905
- Status:
- Active
- Beds:
- 3
- Lot size:
- 0.32 Acres
- Year built:
- 1995
- Baths:
- 3.00
- MLS#:
- 952185
- Subdivision:
- FOXWORTH ESTATES PH 2
ADDITIONAL INFORMATION
If your looking for a home to remodel and put your own touches on a project. This 3 bedroom home on a corner lot with a pool is a must see!
- Type:
- Single Family-Detached
- Sq.Ft.:
- 4,508
- Status:
- Active
- Beds:
- 4
- Lot size:
- 1.26 Acres
- Year built:
- 2011
- Baths:
- 3.00
- MLS#:
- 937917
- Subdivision:
- MEADOW LAKE ESTATES
ADDITIONAL INFORMATION
****Sellers will contribute $10,000 towards Buyers costs with an acceptable offer!**** Experience lakeside luxury with this extraordinary 4,508 sq. ft. custom-built lakefront home in South Crestview, offering a serene retreat on 1.26 acres with 120 feet of frontage on a fully stocked 27-acre lake. Built in 2011 and meticulously maintained by its original owners, this unique property boasts exceptional features throughout. Key Highlights: Impressive Workshop: A 736 sq. ft. heated/cooled workshop with utility sink and rollup door, perfect for hobbies or storing a golf cart. An oversized 2-car garage and two spacious storage rooms complete the first level. Quality Construction: 2x6 framing, 9' ceilings throughout, 36' wide doors (except closets), and more than 450 sq. ft. of spray foam insulated attic space ensures energy efficiency. Modern Conveniences: Central vacuum system, Home Team in-the-wall pest control with termite bond, and two brand new HVAC systems (2022) for optimal comfort. Functional Main Level: Includes a spacious family room, well-appointed kitchen with wood cabinets, granite countertops, a dumbwaiter lift to the garage, large pantry, and breakfast bar. Adjacent sunroom leads to a screened porch, perfect for soaking in the lake views. A large laundry room with an island and an office add to the convenience. Master Suite: Features a beautiful tray ceiling, expansive walk-in closet, and a thoughtfully designed en-suite bathroom with multiple vanities, Tiled Walk-In shower, and unique "drip-dry" closet with a drain for hand washables. Additional Living Space: There is a large Office next to the Master - Perfect for those who work from home. On the 2nd Level, there are also two guest bedrooms, a full bath, and a versatile parlor/bonus room. Carpeting is only found in the guest rooms, maintaining easy upkeep throughout. Extras: TVs are included, and a lawn tractor with a lift for maintenance is part of the sale. The property also features a storage shed and a scenic backyard leading to the water's edge. This is truly a one-of-a-kind home where you can enjoy peaceful lakefront living with modern amenities. Schedule your visit to fully appreciate the beauty and craftsmanship of this exceptional property!
$381,900
559 Mary Lou Way Crestview, FL 32539
- Type:
- Single Family-Detached
- Sq.Ft.:
- 2,012
- Status:
- Active
- Beds:
- 5
- Lot size:
- 0.21 Acres
- Year built:
- 2024
- Baths:
- 3.00
- MLS#:
- 951457
- Subdivision:
- Shoal River Landing
ADDITIONAL INFORMATION
ALMOST MOVE IN READY! FABULOUS brand-new design, the ''Lakeside'' floorplan Shoal River Landing Community. Fast Growing Crestview area. This highly desirable new floorplan provides an awesome OPEN concept, no wasted space, 5 beds, 3 baths, nice covered back patio & 2 car garage. Well-designed kitchen with granite countertops, beautiful stainless appliances, smooth top range, quiet dishwasher, built in microwave & a spacious dining area. Striking (EVP) wood look flooring, plush carpet in the bedrooms. The Smart Home Connect System includes several convenient devices. Popular durable Hardie board exterior adds charm to the classic craftsman exterior. Stylish curb appeal. Easy drive to the airport, military base, beaches at Ft. Walton, Destin & minutes to 'Blackstone Golf Course.
$292,900
3077 Jane Lane Crestview, FL 32539
- Type:
- Single Family-Detached
- Sq.Ft.:
- 1,387
- Status:
- Active
- Beds:
- 4
- Lot size:
- 0.15 Acres
- Year built:
- 2024
- Baths:
- 2.00
- MLS#:
- 951360
- Subdivision:
- ROYAL ESTATES S/D
ADDITIONAL INFORMATION
ALMOST COMPLETE & READY FOR MOVE IN! Royal Estates located in a fast-growing Crestview area. The popular & lovely Freeport model with its fabulous open design for easy, relaxed living & entertaining. Well-designed kitchen features stainless appliances, gorgeous granite, smooth-top range, built in microwave, quiet dishwasher, pantry & more. Eye catching wood-look flooring & PLUSH carpet in the bedrooms. The 'Smart Home Connect' System includes a variety of convenient Smart Hm. Devices. Bedroom 1 & adjoining bath offer a lg. walk-in closet, granite countertop & lg. shower. Nice clean lines for a very attractive curb appeal & an easy drive to the airport, military base, beaches at Ft. Walton - Destin & minutes to the popular 'Blackstone Golf Course.' MUST SEE.
- Type:
- Single Family-Detached
- Sq.Ft.:
- 2,132
- Status:
- Active
- Beds:
- 4
- Lot size:
- 1.4 Acres
- Year built:
- 1986
- Baths:
- 3.00
- MLS#:
- 950246
- Subdivision:
- METES & BOUNDS
ADDITIONAL INFORMATION
NO HOA!!! Shared Access to Private Pond. Immerse yourself in the tranquil beauty of a backyard oasis with a serene pond and breathtaking evening vistas. Step into the embrace of this delightful 4-bedroom, 2.5-bathroom residence, spanning 2132 sq ft over two levels. The expansive design features a cozy living area and a screened back porch, ideal for unwinding amidst nature. Upstairs, the primary suite offers a secluded sanctuary. Positioned for convenience, this home harmoniously combines peace and convenience. Embrace the opportunity to make this captivating property yours - schedule your showing today! Water Heater (2024) HVAC (2021) Roof (2018)
- Type:
- Single Family-Detached
- Sq.Ft.:
- 2,197
- Status:
- Active
- Beds:
- 4
- Lot size:
- 4.43 Acres
- Year built:
- 1974
- Baths:
- 3.00
- MLS#:
- 951289
- Subdivision:
- UNRECORDED SUBDIVISION
ADDITIONAL INFORMATION
Bring your horses and chickens! 4.43 ACRES SOUTH OF I-10!!! Check this one out for yourself!! This amount of acreage and South of I-10... This is a true unicorn property that you don't want to miss. This serene setting offers endless possibilities. The land is clean and clear and ready for whatever you can imagine. Need a chicken coop, done! Need a barn or space for your animals, done! Need to be convenient to the bases, done! This ranch style home offers almost 2200 sq/ft of living with 4 bedrooms and 3 full bathrooms. Each bedroom is spacious and offers ample closet space. With all the outdoor activities that you will enjoy on this property, there's nothing better than a large mud/laundry room, complete with cabinets and a custom tile dog shower. The living room has a wood burning fireplace that is perfect for the cooler weather and upcoming holidays. So many possibilities with this home and its expansive land. Schedule a showing to walk this property and see it all!!
- Type:
- Single Family-Detached
- Sq.Ft.:
- 1,125
- Status:
- Active
- Beds:
- 3
- Lot size:
- 0.32 Acres
- Year built:
- 1987
- Baths:
- 2.00
- MLS#:
- 950265
- Subdivision:
- GARDEN CITY
ADDITIONAL INFORMATION
Discover the essence of comfort and style at 3157 Maple St, Crestview, FL! Boasting 3 cozy bedrooms and 1.5 modern bathrooms, this home merges functionality with elegance. Step inside to find BRAND NEW vinyl flooring, a fresh coat of paint, and all new appliances! The open-concept living space and unique functionality, with an additional laundry room, make this house ideal for any new family or as a starter home. Price firm. The property includes plenty of outdoor space with a quiet, private feeling throughout your new yard. Embrace the life you've wanted, where tranquility meets convenience in this beautifully maintained residence.
$364,900
4632 Naval Court Crestview, FL 32539
- Type:
- Single Family-Detached
- Sq.Ft.:
- 2,012
- Status:
- Active
- Beds:
- 5
- Lot size:
- 0.15 Acres
- Year built:
- 2024
- Baths:
- 3.00
- MLS#:
- 950097
- Subdivision:
- Patriot Ridge
ADDITIONAL INFORMATION
ALMOST COMPLETE & MOVE IN READY. Highly desirable brand-new design, the ''Lakeside'' floorplan in Patriot Ridge NEW phase. Offers Residents: Community Pool/Cabana, sidewalks, underground utilities & more. This highly desirable NEW floorplan provides a well-designed relaxed OPEN concept, no wasted space, 5 beds, 3 baths, nice 12 x 9 covered back patio & 2 car garage. Well-designed kitchen, all stainless appliances, smooth top range, quiet dishwasher, built in microwave, roomy dining area & more. Striking wood-look flooring, plush carpet in the bedrooms. The Smart Home 'Connect' System has several convenient devices. Stylish craftsman exterior adds to the great curb appeal. Easy drive to the airport, military base, beaches at Ft. Walton, Destin area & just minutes to golfing. MUST SEE!
- Type:
- Single Family-Attached
- Sq.Ft.:
- 2,868
- Status:
- Active
- Beds:
- 5
- Lot size:
- 0.38 Acres
- Year built:
- 1980
- Baths:
- 4.00
- MLS#:
- 947963
- Subdivision:
- NO RECORDED SUBDIVISION
ADDITIONAL INFORMATION
Discover this fantastic Duplex that has been completely renovated. Under $135/sq ft in the heart of Crestview? Yep! Buildings A&B included are joined by a breezeway. Duplex sits on a spacious 0.38-acre lot. Centrally located in Crestview, Unit A: Experience the epitome of cozy living in a one-story Ranch. Boasting 3 beds, 2 baths, an updated kitchen, 2022 roof, AC 2020, new hot water heater. Unit B: charming 2-story layout with 2 beds, bonus room and full bath upstairs. Main level cozy wood-burning stove in open living room, and full bathroom. 2023 roof. Separate gas meters, shared electrical & water meter. Ideal investment! Rent both sides or live in one, generate income. VA financing approved. Don't miss out, schedule showing today!!!
$365,900
555 Mary Lou Way Crestview, FL 32539
- Type:
- Single Family-Detached
- Sq.Ft.:
- 2,012
- Status:
- Active
- Beds:
- 5
- Year built:
- 2024
- Baths:
- 3.00
- MLS#:
- 949935
- Subdivision:
- Shoal River Landing
ADDITIONAL INFORMATION
ALMOST COMPLETE & MOVE IN READY! FABULOUS brand-new design, the ''Lakeside'' floorplan Shoal River Landing Community. Fast Growing Crestview area. This highly desirable new floorplan provides an awesome OPEN concept, no wasted space, 5 beds, 3 baths, nice covered back patio & 2 car garage. Well-designed kitchen with granite countertops, beautiful stainless appliances, smooth top range, quiet dishwasher, built in microwave & a spacious dining area. Striking (EVP) wood look flooring, plush carpet in the bedrooms. The Smart Home Connect System includes several convenient devices. Popular durable Hardie board exterior adds charm to the classic craftsman exterior. Stylish curb appeal. Easy drive to the airport, military base, beaches at Ft. Walton, Destin & minutes to 'Blackstone Golf Course.
- Type:
- Single Family-Detached
- Sq.Ft.:
- 3,200
- Status:
- Active
- Beds:
- 5
- Lot size:
- 0.33 Acres
- Year built:
- 1994
- Baths:
- 3.00
- MLS#:
- 949755
- Subdivision:
- PAGE PLACE 3 PH 1
ADDITIONAL INFORMATION
Step into this stunning 5-bedroom, 2.5-bathroom brick beauty in the desirable South Crestview area, offering a generous 3,200 square feet of living space. Enjoy the freshness of newly installed carpet in the upstairs bedrooms and marvel at the grandeur of 14-foot cathedral ceilings that invite the warm Florida sunlight through an impressive wall of windows. This home features elegant crown molding, an elegant dining room, and a cozy breakfast nook. The thoughtfully designed split-floor plan includes luxurious walk-in closets and vanities, as well as a sumptuous whirlpool tub. The finished 16' x 39' walk-out basement is a versatile bonus space, ready to be customized to fit your unique needs and lifestyle. Plus, you're just 30 miles from the beautiful beach! Don't miss out on this one! Schedule your showing today and make this incredible home yours!
- Type:
- Single Family-Detached
- Sq.Ft.:
- 1,653
- Status:
- Active
- Beds:
- 4
- Lot size:
- 3.97 Acres
- Year built:
- 1998
- Baths:
- 2.00
- MLS#:
- 949539
- Subdivision:
- Dorcas
ADDITIONAL INFORMATION
COUNTRY LIVING AT ITS BEST! Beautiful ALL BRICK 4 bedroom 2 bathroom with METAL ROOF on nearly 4 ACRES of LAND in north Crestview! This lovingly maintained property offers both space and privacy while being close to the convenience of north end shopping and schools. As you approach the home you are guided back to the home by a private gravel driveway nestled through the trees. The front of the home offers a covered front porch, perfect for rocking chairs. As you enter the home, you are greeted by a small tiled foyer with plenty of space for an entry table. Off to the right, you will find the homes formal living room and dining room with wood laminate flooring to entertain your guests. At the end of the foyer, you are guided to the homes main living area. The spacious family room with wood laminate flooring offers views of the back yard and covered deck. This room also connects to the homes second dining area and kitchen. The spacious kitchen is complete with ceramic tile, plenty of wood cabinets and counter space, refrigerator, stove, dishwasher, and microwave. The kitchen also has a convenient pass through to both the dining room and dining area. Down the hallway, you will find all of the homes bedrooms. The master bedroom, located at the end of the hall offers both space and privacy. The master bedroom can easily accommodate a king bed and has its own closet, ceiling fan, and private full bathroom. Bedrooms 2, 3, and 4, are all spacious in size with generous closet space and ceiling fans. All bedrooms have new Stainmaster carpet. Just off of the living room, a set of French doors takes you to a large covered deck overlooking the beautiful back yard. A large portion of the cleared back yard has a chain link fence perfect for pets or children. The property has plenty of wildlife to enjoy, such as deer, turkey, rabbits, squirrels, and birds to name a few... The back yard has two outbuildings to enjoy, one on a slab, and one with power. This spacious 3.97 acre property has all of the space for peace and privacy that you will need and plenty room for that boat or RV. The wooded front and back portions of the property nestle this home in perfectly, giving you the ultimate feeling of privacy. The exterior of the home also offers metal roof and gutters, irrigation system, and more... The opportunity at finding a property of this price, quality, size and feel does not come along very often. Don't let this country beauty slip through your fingers. Schedule a showing TODAY!
$315,900
3107 Van Day Way Crestview, FL 32539
- Type:
- Single Family-Detached
- Sq.Ft.:
- 1,768
- Status:
- Active
- Beds:
- 4
- Lot size:
- 0.25 Acres
- Year built:
- 2023
- Baths:
- 2.00
- MLS#:
- 949180
- Subdivision:
- THE GROVE
ADDITIONAL INFORMATION
This Home located in FAST growing Crestview was built in 2023. It is an easy drive to the airport, military base, and the beaches of fort walton beach destin while being within minutes of the popular ''Blackstone Golf Course''. This home has a fabulous open design for relaxed living. 4 bedrooms, 2 baths, a covered patio, 2 car garage, and a smart home connect system. The incredibly well designed kitchen features stainless steel appliances, smooth top range, built in microwave, a quiet dishwasher, a corner pantry, island bar, and even a separated space that could be used as a coffee hutch/ home bar. With eye catching wood look flooring and plush carpet in the bedrooms. This home has stylish curb appeal and is completely turn key for the next home owner. Call Today for a showing.
- Type:
- Single Family-Detached
- Sq.Ft.:
- 2,480
- Status:
- Active
- Beds:
- 3
- Lot size:
- 27.45 Acres
- Year built:
- 2007
- Baths:
- 3.00
- MLS#:
- 949176
- Subdivision:
- METES & BOUNDS
ADDITIONAL INFORMATION
Welcome to this beautiful property, where you can find peace and quiet living, blending perfectly with the lifestyle you desire. Nestled on 27.45 acres of breathtaking land adorned with nearly 50 blueberry bushes and assorted fruit trees, this property is a sanctuary of natural beauty. Enter into a home that feels like it's straight out of a romantic story. Spanning approximately 2,480 square feet, the residence is designed to embrace outdoor living, featuring an exquisite screened-in back porch that invites moments of serenity. With its warm and inviting ambiance, this home truly embodies the essence of comfort. However, this property offers more than just a charming home. It includes a large enclosed pole barn, perfect for storage, with an air-conditioned office space that can be adapted for different purposes. Next to the pole barn, there's a covered area for storing equipment and supplies, highlighting the practicality of this homestead. Adding to its appeal, a separate office building, also fully air-conditioned, presents an ideal setting for professionals or entrepreneurs. Complete with a covered storage area, it offers convenience and functionality for business operations. As you explore further, you'll discover additional amenities, including a chicken coop and various other features that promise to leave you in awe. This property offers more than just a place to live; it's a complete lifestyle retreat waiting for you to discover firsthand.
- Type:
- Single Family-Detached
- Sq.Ft.:
- 2,694
- Status:
- Active
- Beds:
- 3
- Lot size:
- 1.84 Acres
- Year built:
- 2016
- Baths:
- 2.00
- MLS#:
- 949172
- Subdivision:
- METES & BOUNDS
ADDITIONAL INFORMATION
This exceptional property goes beyond the ordinary, boasting unique features that add character and style to daily life. It's not just a house; it's a perfect setting for family celebrations, from birthday parties to reunions, offering an unmatched atmosphere. Be greeted by stately brick entry columns embellished with an iron gate, imparting both privacy and timeless charm. Create magical moments under the starlit sky with a fire bowl and grill, perfect for hosting unforgettable gatherings in your outdoor oasis. Indulge in the tranquil comfort of your primary bedroom, where you can unwind beside the gentle warmth of the fireplace. Or embrace the rustic allure of the wood-burning fireplace in the living room, complete with the convenience of a propane starter. Additionally, the home has a functional early 1900s cast iron stove, sure to spark conversations and add character to your space. Discover bedrooms exquisitely crafted for quaint elegance, comfort, and privacy. The open floor plan of this home fosters an atmosphere where family moments and cherished memories are effortlessly cultivated. Additionally, a separate office space is provided, catering to individuals who work from home or seek a dedicated area for family business matters. Prepare to be amazed as this property delivers the WOW factor. With a detached 25 x 25 garage featuring a generous 10-foot ceiling height, there's ample space for storage, hobbies, or creating your own personal retreat. The pool house, complete with a covered patio, is meticulously designed to harmonize with the main residence, ensuring a seamless and visually pleasing aesthetic. Plus, the future pool site has already been identified, promising an effortless integration of your dream oasis. Get ready to nurture your green thumb with the 24 x 25 greenhouse slab, awaiting your greenhouse construction plans. Step into luxury with this exceptional high-end property, featuring lavish amenities and meticulously crafted details to elevate your lifestyle. Welcome to refined living.
- Type:
- Single Family-Detached
- Sq.Ft.:
- 2,546
- Status:
- Active
- Beds:
- 5
- Lot size:
- 0.15 Acres
- Year built:
- 2022
- Baths:
- 3.00
- MLS#:
- 948707
- Subdivision:
- Patriot Ridge
ADDITIONAL INFORMATION
Like brand new home without the headache of the building process including build time or unexpected build delays. Assumable mortgage eligible. Clean and stunning 5 Bedroom 3 bath home offering easy commute to the local bases, beaches, and shopping centers. Open floor plan great for entertaining family and friends including a spacious kitchen with ample cabinet and granite space to meet all your cooking needs. Kitchen overlooks into the living room so everyone can still talk and be together. Counter can also be used as extra seating. 2 walk in closets in the master bedroom, dual granite vanity, separate shower. Additional bedrooms are spacious and great for the kids or additional guest rooms. Enjoy the Patriot Ridge community pool without the headache of doing your very own pool maintenance and repairs. Please inquire for the VA assumable mortgage details.
- Type:
- Single Family-Detached
- Sq.Ft.:
- 2,593
- Status:
- Active
- Beds:
- 5
- Year built:
- 2024
- Baths:
- 3.00
- MLS#:
- 948404
- Subdivision:
- SHOAL RIVER LANDING PHASE 3A
ADDITIONAL INFORMATION
ALMOST COMPLETE & READY FOR MOVE IN! Awesome home in SHOAL RIVER LANDING with a Community POOL, Pavilion & sidewalks. Striking 2 story Hayden & it' desirable Open Design has '5' bed, '3' baths. Gorgeous granite in the kitchen, lg. island bar, stainless appliances, smooth-top range, quiet dishwasher, built-in microwave & pantry. Nice bed & bath are located on the 1st floor. Upstairs, roomy bedroom 1 & beautiful adjoining bath has a lg. 5' shower, beautiful granite double vanity, undermount sinks, lg. walk in closet + an oversized linen closet. NICE wood look flooring (EVP) plush carpet in bedrooms. Nice loft/office/multi-function area. The Smart Hm. 'Connect' System & other GREAT amenities. Classic curb appeal in sought after S. Crestview. Easy drive to the airport, military base & golf.
- Type:
- Single Family-Detached
- Sq.Ft.:
- 1,911
- Status:
- Active
- Beds:
- 4
- Lot size:
- 0.25 Acres
- Year built:
- 2007
- Baths:
- 2.00
- MLS#:
- 948372
- Subdivision:
- KUYKENDALL EST
ADDITIONAL INFORMATION
Welcome to 6005 Aubrey Lee Ln! Located In N. Crestview, This 4BR 2BA Home Features A Split Floor Plan With An Open Living Concept. The Kitchen Comes Equipped With Granite Countertops, Sleek Black Appliances, Breakfast Bar & Spacious Pantry. From The Kitchen Is An Indoor Laundry Room, Which Leads To The Enclosed Garage That Is Currently Used As A Bonus Room. This Versatile Space Can Serve As An Additional Lounge, Retreat, Crafting Haven, Game Room Or Converted Back To A Garage! Adjacent To The Kitchen Is The Master Suite With Trayed Ceiling & Ensuite Bathroom With A Dual Vanity, Soaking Tub & Separate Shower. There Are 3 Additional Bedrooms & A Full Bathroom. You'll Love The Large Privacy Fenced Backyard, Perfect For Entertaining. No HOA & X Flood Zone Make Owning Affordable! A Separate Shower, And A Walk-In Closet. Other Features Include A Large Back Deck, Perfect For Outdoor Gatherings And Barbecues. Infuse Your Personal Style Into This Wonderful Home, Schedule Your Private Showing And Make It Yours Today!
$359,900
677 Teal Street Crestview, FL 32539
- Type:
- Single Family-Detached
- Sq.Ft.:
- 1,972
- Status:
- Active
- Beds:
- 3
- Year built:
- 2017
- Baths:
- 2.00
- MLS#:
- 947869
- Subdivision:
- Redstone Commons
ADDITIONAL INFORMATION
Welcome to your dream home! This stunning property, constructed in 2017, boasts an array of features that will capture your heart from the moment you step inside. As you enter, you'll be greeted by a spacious and inviting atmosphere, with a flexible office space conveniently situated by the entrance. Ideal for a home-office or a formal dining room, this area comes equipped with a workstation, offering both functionality and versatility to accommodate your lifestyle needs. The heart of the home lies in its expansive kitchen, adorned with elegant granite countertops and ample storage space. Perfect for culinary enthusiasts and entertaining alike, this kitchen seamlessly opens to the family room, fostering a warm and inclusive environment for gatherings and everyday living. Step outside to discover your own private oasis. The meticulously landscaped yard exudes charm and tranquility, complemented by a screened porch and privacy fence, creating an idyllic setting for outdoor enjoyment and relaxation.
$361,900
551 Mary Lou Way Crestview, FL 32539
- Type:
- Single Family-Detached
- Sq.Ft.:
- 2,012
- Status:
- Active
- Beds:
- 5
- Year built:
- 2024
- Baths:
- 3.00
- MLS#:
- 947723
- Subdivision:
- Shoal River Landing
ADDITIONAL INFORMATION
ALMOST COMPLETE & READY FOR MOVE IN! FABULOUS brand-new design, the ''Lakeside'' floorplan Shoal River Landing with a Community pool, cabana & more. Fast Growing Crestview area. This highly desirable new floorplan provides an awesome OPEN concept, no wasted space, 5 beds, 3 baths, nice covered back patio & 2 car garage. Well-designed kitchen with granite countertops, beautiful stainless appliances, smooth top range, quiet dishwasher, built in microwave & a spacious dining area. Striking (EVP) wood look flooring, plush carpet in the bedrooms. The Smart Home Connect System includes several convenient devices. Popular durable Hardie board exterior adds charm to the classic craftsman exterior. Stylish curb appeal. Easy drive to the airport, military base, beaches at Ft. Walton, Destin & golf.
- Type:
- Single Family-Detached
- Sq.Ft.:
- 2,626
- Status:
- Active
- Beds:
- 5
- Lot size:
- 0.39 Acres
- Year built:
- 2021
- Baths:
- 3.00
- MLS#:
- 947263
- Subdivision:
- TIMBERLAND RIDGE
ADDITIONAL INFORMATION
ASSUMABLE VA LOAN at 2.75%This 5 bedroom, 3 full bath home also has TWO flex spaces to use as an office, lounge, playroom, etc! This home features a large island with breakfast bar, stainless steel appliances, recessed lighting, engineered vinyl plank in main living areas, custom window treatments, and spacious closets. With 1 bedroom and a full bathroom on the main level and 4 bedrooms with 2 full bathrooms upstairs you are sure to have all of the space you need! The laundry room is conveniently located upstairs as well as a second flex space. The house is equipped with security cameras, and whole house gutters. Imagine your evenings on the front or back porch relaxing after a long day! *Free appraisal with use of preferred lender!*
- Type:
- Single Family-Detached
- Sq.Ft.:
- 2,126
- Status:
- Active
- Beds:
- 4
- Lot size:
- 0.25 Acres
- Year built:
- 2024
- Baths:
- 3.00
- MLS#:
- 947081
- Subdivision:
- BROOKE ESTATES PHASE II
ADDITIONAL INFORMATION
* IMMEDIATE OCCUPANCY *Buyer Finance Incentive Available on this Home * 2x6 Exterior Construction* This Split Bedroom Plan features 4 Br/3 Ba * Click n Lock Wood Laminate Plank in Main Living Areas * All Baths: Granite Countertops & Tile Flooring * Kitchen: Granite Countertops & Large Island & Stainless Steel Appliances & Walk in Pantry * Main Bath includes Signature Zero Entry All Tile Walk in Shower with 2 Shower Heads, Tile Flooring, Separate Soaking Tub, Double Vanities & Large Walk-in Closet * Ceiling Fans All Bedrooms & Family Rm * Covered Front Porch & Rear Lanai *Sprinkler System * Builder& Structural Home Warranty Included * HOA with Pool & Tennis *
Andrea Conner, License #BK3437731, Xome Inc., License #1043756, [email protected], 844-400-9663, 750 State Highway 121 Bypass, Suite 100, Lewisville, TX 75067

IDX information is provided exclusively for consumers' personal, non-commercial use and may not be used for any purpose other than to identify prospective properties consumers may be interested in purchasing. Copyright 2024 Emerald Coast Association of REALTORS® - All Rights Reserved. Vendor Member Number 28170
Crestview Real Estate
The median home value in Crestview, FL is $284,200. This is lower than the county median home value of $354,500. The national median home value is $338,100. The average price of homes sold in Crestview, FL is $284,200. Approximately 52.36% of Crestview homes are owned, compared to 38.98% rented, while 8.66% are vacant. Crestview real estate listings include condos, townhomes, and single family homes for sale. Commercial properties are also available. If you see a property you’re interested in, contact a Crestview real estate agent to arrange a tour today!
Crestview, Florida 32539 has a population of 26,934. Crestview 32539 is more family-centric than the surrounding county with 34.47% of the households containing married families with children. The county average for households married with children is 30.79%.
The median household income in Crestview, Florida 32539 is $55,688. The median household income for the surrounding county is $67,390 compared to the national median of $69,021. The median age of people living in Crestview 32539 is 32.7 years.
Crestview Weather
The average high temperature in July is 91.1 degrees, with an average low temperature in January of 37.6 degrees. The average rainfall is approximately 66.3 inches per year, with 0.1 inches of snow per year.

