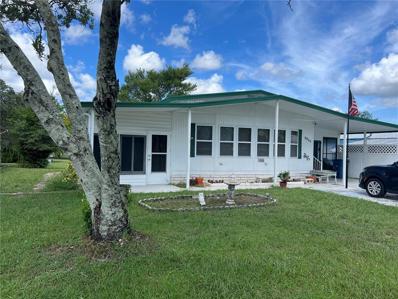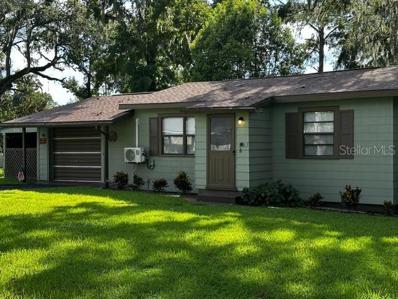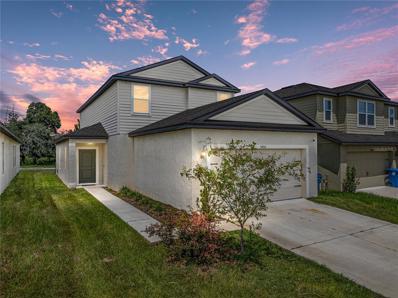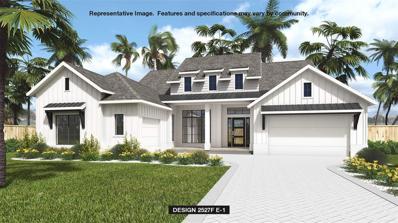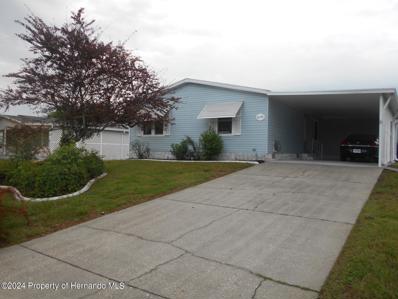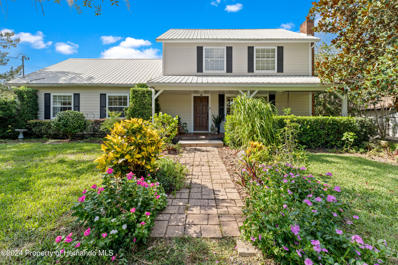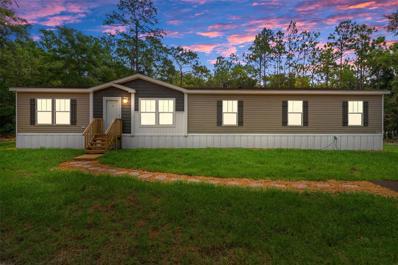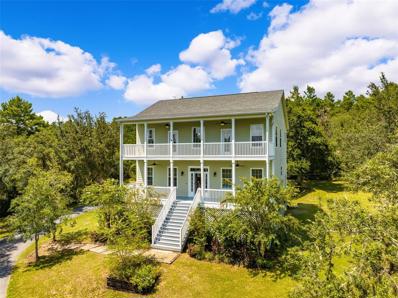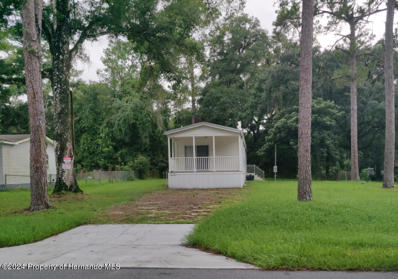Brooksville FL Homes for Sale
- Type:
- Other
- Sq.Ft.:
- 736
- Status:
- Active
- Beds:
- 2
- Lot size:
- 0.17 Acres
- Year built:
- 1980
- Baths:
- 3.00
- MLS#:
- W7867905
- Subdivision:
- High Point Mh Sub
ADDITIONAL INFORMATION
Opportunity waits for no one. This 2 bedroom 2 bath home with an enclosed Florida room, could be used as an office or 3rd bedroom. Located in an active 55 plus community, offering so many fun things to do. Your furry friends are welcome here, you own the land and, with barely there HOA fees. Why look anywhere else...Florida's west coast offers boating, swimming, camping, an abundance of wildlife and, some of the most beautiful beach sunsets. Dining, shopping, medical facilities are all within minutes of this community. There is an 18 hole golf course, a heated pool, bocce, tennis, horseshoes, dime jingle, and tons of monthly activities. Our featured property has had some recent updates. The kitchen has been remodeled with lots of light, newer cabinetry, Stainless steel appliances and laminate flooring is through-out most of the home. The bedrooms are still carpeted. The sellers ran out of time to complete the full remodel. The main bathroom has a beautifully tiled shower and updated fixtures. Recently added screen room adds to your outdoor space. Perfect for relaxing or entertaining guests. The double car driveway is an added benefit for extra parking. A telescoping flag pole remains with the home. Come take a look today and add the finishing touches this property needs to become your perfect Florida Oasis....
- Type:
- Other
- Sq.Ft.:
- 1,560
- Status:
- Active
- Beds:
- 2
- Lot size:
- 10.1 Acres
- Year built:
- 1984
- Baths:
- 2.00
- MLS#:
- W7867566
- Subdivision:
- Acreage
ADDITIONAL INFORMATION
Located on 10 acres in the Spring Lake area. Home Is Not Habitable- Selling For The Value Of The Land- Enter The Home At Your Own Risk- Ramp Is A Little Unsteady- Possible Mold In The Home. Lots Of Clutter.
$229,900
327 Palm Lane Brooksville, FL 34601
- Type:
- Single Family
- Sq.Ft.:
- 708
- Status:
- Active
- Beds:
- 2
- Lot size:
- 0.25 Acres
- Year built:
- 1957
- Baths:
- 1.00
- MLS#:
- T3551608
- Subdivision:
- Tests Sub
ADDITIONAL INFORMATION
This charming home is situated on a spacious lot on a desirable street, conveniently close to Downtown Brooksville. It features recent upgrades, including new flooring and fresh paint throughout. A newly added large bedroom (23 x 16) with an en-suite bathroom enhances the original 708 sq. ft. creating a 3 Bedroom 2 Full Bathrooms-of living space by an additional 400 sq. ft., creating a private master suite experience. The home showcases beautiful porcelain tile flooring and includes a new washer and dryer. With no HOA or CDD fees, it offers a hassle-free living experience. Located in a pristine neighborhood with stunning landscaping, this property sits on a 1/4-acre lot, providing both comfort and tranquility. Additionally, the property is approximately 45 minutes from Tampa and 1 hour from Clearwater Beach, making it a great choice for those looking to enjoy both local amenities and nearby attractions. The house is move-in ready for those seeking a wonderful place to call home. The Property is 15 minutes from Weeki Wachee, Springs State Park is one of Florida’s most legendary and unique family destinations
- Type:
- Other
- Sq.Ft.:
- 1,456
- Status:
- Active
- Beds:
- 3
- Lot size:
- 0.6 Acres
- Year built:
- 1998
- Baths:
- 2.00
- MLS#:
- W7867663
ADDITIONAL INFORMATION
Looking for a Project? Check out this 1998 Nobility Built, 3 Bedroom, 2 Bath, 28'x52' Manufactured Home on over a Half Acre. Enjoy the Lush Landscaping & Fruit Trees - Loquat, Orange, Grapefruit & Meyer Lemons! The Home was Relocated to the property in October 2022, Rehab was started & Ready for You to Finish. NEW Well March 2024, Septic needed. Located just Minutes to the Downtown Brooksville, Shopping, Medical, Golf Courses, Croom Wildlife Management w/access to Hiking/Biking Trials of the Withlacoochee Forest & more. Make your Appointment Today!
$389,900
5453 Fez Court Brooksville, FL 34602
- Type:
- Single Family
- Sq.Ft.:
- 2,251
- Status:
- Active
- Beds:
- 5
- Lot size:
- 0.11 Acres
- Year built:
- 2022
- Baths:
- 4.00
- MLS#:
- T3551443
- Subdivision:
- Trilby Crossing
ADDITIONAL INFORMATION
Why wait on new construction?! Built in 2022, this like-new 5 bedroom, 3.5 bath, 2 car garage, 2 story home offers expansive, open living spaces and a flexible bedroom layout suitable for a wide range of new home seekers. Located in the desirable Trilby Crossings neighborhood, you are welcomed by sidewalk-lined streets and a covered entryway. Step inside to easy-to- maintain plank tile flooring, a modern color palette, and a first floor designed for entertaining. The main living area is spacious and features a sliding door to the covered patio, a ceiling fan, and open sightlines of the nicely appointed kitchen and dining room providing wood cabinetry, granite countertops with breakfast bar seating at the central island, pantry storage, and a 4 piece stainless steel appliance package. Privately set on the first floor, the primary suite has plush carpet flooring, a large walk-in closet, and a lovely ensuite bathroom with dual sinks and a walk-in shower with a glass enclosure. Completing the first floor is the laundry room and a half bath for guest’s convenience! Stroll up the staircase to a carpeted second floor with a bonus room/loft, 4 generously sized bedrooms, and 2 full bathrooms with tub/shower combos. Trilby Crossings is a centrally located Brooksville community with just a short drive to major highways and offers a playground and dog park in the low HOA fee. Do not miss your chance to view this sizable like new home; call us today!!
- Type:
- Single Family
- Sq.Ft.:
- 1,814
- Status:
- Active
- Beds:
- 3
- Lot size:
- 0.14 Acres
- Year built:
- 2007
- Baths:
- 2.00
- MLS#:
- T3546907
- Subdivision:
- Trillium Village A
ADDITIONAL INFORMATION
Enjoy your new home in the beautiful community of Trillium! RENOVATED BEAUTY! 3 bedroom, 2 bath, 2 car garage home with 1814 square feet of living space situated on a spacious lot with no rear neighbors. This home has lots of upgrades and character with its open floor plan, high ceilings, separate dining-living room space, family room-kitchen space, and inside laundry room. The kitchen has new granite countertops, New wood-look laminate flooring throughout. The large master suite features a master bath with garden tub, walk in shower, double sinks and a spacious 11X7 walk in closet. This community features sidewalks, underground utilities, community pool, and playground. Close to all amenities including, schools, shopping, restaurants, medical facilities, boating, fishing, attractions, airports, and Florida's beautiful beaches. Quick access to the Suncoast Parkway, trail and easy commute to Tampa and Orlando. EASY TO SHOW.
- Type:
- Single Family
- Sq.Ft.:
- 2,117
- Status:
- Active
- Beds:
- 4
- Lot size:
- 10.2 Acres
- Year built:
- 2022
- Baths:
- 2.00
- MLS#:
- T3550023
- Subdivision:
- Brooksville
ADDITIONAL INFORMATION
PRICE REDUCTION! BACK ON THE MARKET AFTER BUYER'S FINANCING FELL THROUGH. Discover the home of your dreams on a sprawling, wooded 10+ acre property in Brooksville, Florida. Offering the perfect blend of privacy and modern amenities, this home was built in 2022. The open concept living space offers 4 spacious bedrooms with 2 full bathrooms, along with a 2-car garage. Your new home has both a formal dining room and an eat-in area in the kitchen, as well as both a formal living room and a large family room, making this ideal for entertaining, families and truly having a space for everyone to enjoy. The vaulted ceilings enhance the open, airy feel throughout the main living space. The heart of the home is the beautifully designed kitchen equipped with granite countertops, stainless steel appliances, and abundant counter and cabinet space. Each bedroom is generously sized, ensuring comfort for all. The primary suite is a true retreat, boasting an ensuite bathroom with a massive shower featuring dual shower heads, as well as a walk-in closet and is situated on the opposite side of the home for maximum privacy. Step outside to the covered patio, where you can relax and enjoy your expansive property. Bring your horses and animals, there’s plenty of room to roam. A large shed adds additional storage. With no HOA or CDD fees, this property offers freedom and flexibility. Just minutes from the quaintness of downtown Brooksville, you don’t want to miss out on this unique opportunity to own a new home on this amazing property!
- Type:
- Single Family
- Sq.Ft.:
- 3,368
- Status:
- Active
- Beds:
- 4
- Lot size:
- 0.28 Acres
- Year built:
- 2024
- Baths:
- 5.00
- MLS#:
- T3551202
- Subdivision:
- Southern Hills Plantation Ph2
ADDITIONAL INFORMATION
Under Construction. The front porch opens into the main entryway with a coffered 12-foot ceiling. French doors open into the secluded home office with a view of the front yard. A private secondary bedroom is off the main hallway and features a full bathroom, walk-in closet, and access to the mechanical room. The large family room offers ample natural light from the sliding glass door that also offers a view onto the covered lanai in the backyard. The dining area connects the living space to the kitchen, which boasts an island with built-in seating, ample counter space, and a walk-in pantry. The game room which has two walls of windows is located off the kitchen. The primary bedroom is a secluded retreat that boasts ample natural light from the wall of windows. French doors lead into the primary bathroom which includes two walk-in closets, a linen closet, dual vanities, a freestanding tub, and large glass enclosed shower. The secondary bedrooms all include their own private bathroom and walk-in closet. The laundry room is conveniently located off the main area of the home. The mud room is just off the three-car garage.
- Type:
- Manufactured Home
- Sq.Ft.:
- 1,539
- Status:
- Active
- Beds:
- 2
- Lot size:
- 0.14 Acres
- Year built:
- 2006
- Baths:
- 2.00
- MLS#:
- 2240402
- Subdivision:
- Brookridge Comm Unit 2
ADDITIONAL INFORMATION
Hey anyone looking for a newer 2006 Jacobsen beauty? This home features 2/2/ with a den. Sheetrock walls throughout the home, large open floor plan, inside laundry, textured ceilings, light and bright, back saver counter tops Shingle roof a couple years old. Large shed, vinyl siding, ceramic tile through out the kitchen and laundry room, the rest of the house has vinyl plank flooring. This house has a zero scape low maintenance yard. Come and enjoy the Florida living where you own your own land in a 55+ community where you own your own land.
- Type:
- Other
- Sq.Ft.:
- 2,220
- Status:
- Active
- Beds:
- 5
- Lot size:
- 2.5 Acres
- Year built:
- 2004
- Baths:
- 2.00
- MLS#:
- W7867780
- Subdivision:
- Acreage
ADDITIONAL INFORMATION
Welcome to your dream home nestled on 2.5 serene acres in the tranquil area of Brooksville. This spacious 5-bedroom, 2-bathroom residence offers the perfect blend of comfort and versatility. With a little TLC, this home would be ideal for families or those who love to entertain. As you enter through the gated entry, you'll be greeted by a welcoming atmosphere that extends throughout the home. The master suite is a true retreat, featuring a generously sized walk-in closet (9'x8') and a master bathroom with a garden tub, separate shower, and recently epoxied countertops for a modern touch. The heart of the home is the spacious eat-in kitchen, complete with stainless steel appliances, epoxied countertops, and a unique pass-through area, currently home to an aquarium. Adjacent to the kitchen is a large dining room, which can easily be converted into a family room, den, or play area to suit your needs. The additional bedrooms are situated at the back of the home, offering privacy and space, each with large walk-in closets. For movie lovers, part of the porch has been cleverly transformed into a cozy movie theater, complete with seating and a projection screen. Outdoor enthusiasts will be delighted with the two ziplines on the property, adding extra thrills to your peaceful surroundings. The home also includes a carport and a 10'x16' shed for additional storage. Key features include: New roof to be installed prior to closing AC (2018) with NEST Smart Thermostat VINYL FLOORING throughout - NO CARPET! (2016) Tub/shower in the second bath (2018) WATER HEATER (2017) Stone fireplace, perfect for cozy gatherings Whether you're hosting family get-togethers or enjoying a quiet night in your luxurious master suite, this home offers something for everyone. Don't miss the chance to make this versatile and inviting property your own!
- Type:
- Single Family
- Sq.Ft.:
- 2,527
- Status:
- Active
- Beds:
- 3
- Lot size:
- 0.35 Acres
- Year built:
- 2024
- Baths:
- 3.00
- MLS#:
- T3550615
- Subdivision:
- Southern Hills Plantation Ph2
ADDITIONAL INFORMATION
Under Construction. Step off the welcoming covered front porch into the main entryway for the home. French doors encase the secluded home office that looks out onto the porch. The family room boasts ample natural light from the sliding glass door looking out onto the backyard covered lanai. The kitchen boasts an island with built-in seating, ample counter space, and a walk-in pantry. The dining area is embraced by a corner of windows. The primary bedroom boasts a wall of windows and extended ceilings. French doors lead into the primary bathroom which features dual vanities, a freestanding tub, glass enclosed shower, and two walk-in closets. The secondary bedrooms in the home each include ample storage with walk-in closets and private bathrooms. The mechanical room is located off the extended hallway leading to the split one-car garage. The laundry room and drop zone are conveniently placed off the two-car garage.
- Type:
- Single Family
- Sq.Ft.:
- 2,697
- Status:
- Active
- Beds:
- 3
- Lot size:
- 0.35 Acres
- Year built:
- 2024
- Baths:
- 3.00
- MLS#:
- T3550543
- Subdivision:
- Southern Hills Plantation Ph2
ADDITIONAL INFORMATION
Under Construction. The welcoming covered front porch opens into the main entryway of the home. A secluded home office is right off the entry. The open concept family room boasts extended ceilings and a sliding glass door that leads out to the backyard covered lanai. The dining area connects the heart of the home to the kitchen. An island with built-in seating, ample counter space, a walk-in pantry and extended ceilings complete the kitchen. The primary bedroom is located off the living areas and boasts a wall of windows. French doors lead into the primary bathroom featuring dual vanities, a freestanding tub, glass enclosed shower, and two walk-in closets. The secondary bedrooms in the home each come with a full private bathroom and walk-in closet. The laundry room and mechanical room are located off the drop zone hallway leading out into the three-car garage.
- Type:
- Other
- Sq.Ft.:
- 918
- Status:
- Active
- Beds:
- 1
- Lot size:
- 0.08 Acres
- Year built:
- 1998
- Baths:
- 1.00
- MLS#:
- T3550658
- Subdivision:
- Campers Holiday
ADDITIONAL INFORMATION
WELCOME HOME to this very active 55+ Community that is tucked away in a Country setting. As you step into this beautiful doublewide home you will feel the peace and quiet. This 50’ x 70’ lot, completely landscaped offers a one bedroom w/built-in cabinets/closet/nightstands, dual integrated dimming night lights, and a 26” Sony TV/Bose sound system. The bathroom has a spacious step-in shower. You can enter the bath from either the bedroom or the hallway. Each room has its own seperate pocket door to allow for privacy. The office/laundry room comes with plenty of storage, matching large capacity Samsung SmartCare washer and dryer and a EXTRA LARGE 4-shelf LIBERTY SAFE with interior lights. The Kitchen/dining room includes all stainless steel appliances: KitchenAid dishwasher, LG ThinQ oven, GE microwave, a Samsung refrigerator, 32”Panasonic TV w/Bose sound system, dinning table w/4 chairs, carpeted living room includes a giant entertainment center w/55” flatscreen Sony TV w/Bose sound system, with a very roomy fold out couch for your overnight guests. The large covered carport has plenty room for several cars, a detached workshop w/AC, and not to mention a separate tool shed for all your gardening needs. The outside open concrete patio comes complete with landscap lighting, a round table set w/umbrella, custom cabinetry, full sink with running water, electrical, and a stand alone weber gas grill. The Sellers have even provided a stylish EZ-Go lithium battery GOLF CART w/flip folding rear seat. Come take a tour of this unique home with all these VALUE ADD offerings and make this MOVE-IN READY home yours today!
- Type:
- Mobile Home
- Sq.Ft.:
- 2,040
- Status:
- Active
- Beds:
- 3
- Lot size:
- 0.16 Acres
- Year built:
- 1996
- Baths:
- 2.00
- MLS#:
- 2240366
- Subdivision:
- Brookridge Comm Unit 4
ADDITIONAL INFORMATION
Come look at this very spacious 2,040 sq ft split floor plan home. This home has 3 bedrooms and 2 bathrooms. The home includes freshly painted tape and textured walls throughout and laminate floors. The home includes a beautiful eat-in kitchen with a wall of built-in cabinets and a pantry. The kitchen has a center island with a Jenn-Air grill and separate smooth top electric stove. Inside laundry, fenced yard, year around family room with screened in lanai. Master bedroom has garden tub and separate shower. Walk-in closets throughout. New A/C and 80 gallon solar electric water heater. Make this your new dream home.
- Type:
- Single Family
- Sq.Ft.:
- 2,840
- Status:
- Active
- Beds:
- 5
- Lot size:
- 0.48 Acres
- Year built:
- 1985
- Baths:
- 3.00
- MLS#:
- 2240352
- Subdivision:
- Woodland Valley
ADDITIONAL INFORMATION
Discover the perfect family home on half an acre, featuring five spacious bedrooms and three bathrooms across 2,840 square feet. This high and dry property includes a large underground safe room basement, ensuring peace of mind during storms. The home is designed for comfort and functionality, boasting endless storage and a durable metal roof that ensures lasting quality. Imagine cooking in the recently updated kitchen, where you can gather around the stone island or enjoy meals in the inviting dining room. The private studio with its separate entrance offers endless possibilities, whether for music lessons or a creative workspace. The full northern basement is a versatile space ideal for movie nights or additional storage. Step outside to a beautifully landscaped yard with mature trees for shade and fruit trees that offer seasonal delights. The shed is perfect for gardening, and the newly added RV hookup opens the door to adventure. Located just minutes from the interstate, this home offers a quick commute to nearby cities like Tampa and Orlando. Experience suburban tranquility while being close to major attractions. Don't miss your chance to create lasting memories in this exceptional property.
- Type:
- Other
- Sq.Ft.:
- 2,016
- Status:
- Active
- Beds:
- 4
- Lot size:
- 2.43 Acres
- Year built:
- 2024
- Baths:
- 3.00
- MLS#:
- FC303231
- Subdivision:
- N/a
ADDITIONAL INFORMATION
Nestled on a 2.4-acre lot, this property provides an exceptionally private setting with no HOA or CDD restrictions – this property is all yours to enjoy as you please. The asphalt milling driveway leads to your oasis, complete with underground utilities, a brand new well and pump, and a new septic tank and drain field. With 4 bedrooms and 3 bathrooms, this split floor plan offers plenty of room for family and guests. The primary bedroom features a charming barn door, leading to a luxurious ensuite with a double sink vanity, garden tub, and walk-in shower. Bedrooms 2 and 3 are connected by a convenient Jack & Jill bathroom with a double sink vanity, making mornings a breeze. Enjoy the large kitchen island, double-sided pantry, and stainless steel appliances. The stone accent backsplash adds a touch of elegance, while the side-by-side fridge offers ample storage. After a long day, cozy up in the family room that offers coffered ceilings and an electric fireplace. Enjoy the tranquility of country living while being just 2 miles from I-75 and a 45-minute drive to downtown Tampa. Outdoor enthusiasts will love being near Croom WMA, with miles of hiking, biking, and horseback riding trails. This home is move-in ready and waiting for you! Experience the perfect combination of privacy, modern amenities, and proximity to nature in this one-of-a-kind property. Don’t miss out—schedule your showing today!
- Type:
- Single Family
- Sq.Ft.:
- 2,088
- Status:
- Active
- Beds:
- 4
- Lot size:
- 0.31 Acres
- Year built:
- 2024
- Baths:
- 4.00
- MLS#:
- U8254316
- Subdivision:
- Southern Hills Plantation Ph 1
ADDITIONAL INFORMATION
Under Construction. Welcome to your dream home in the most desirable gated community of Southern Hills Plantation Club of Brooksville, meticulously crafted by Coastal Pointe Homes. This exquisite Low Country-style residence embodies luxury and comfort, offering a thoughtfully designed open-concept layout that perfectly blends elegance with modern living. As you enter the home, you’re greeted by a bright and spacious living room that seamlessly flows into a state-of-the-art kitchen. Here, you’ll find the latest in modern appliances, custom cabinetry, and a large center island—ideal for entertaining guests or enjoying family meals. The main level also houses three generously sized bedrooms, including a stunning owner’s suite that serves as a serene retreat. This suite features a spa-like bathroom with double vanities and a walk-in closet, providing ample space for all your wardrobe needs. The second floor is equally impressive, offering an additional bedroom and bathroom, perfect for guests or a private office space. Throughout the home, high-end finishes and an abundance of natural light create an atmosphere of refined elegance. Step outside to experience the tranquil outdoor living spaces. A charming front porch invites you to enjoy quiet mornings, while the expansive covered lanai offers the perfect setting for al fresco dining or simply unwinding while overlooking the lush landscape. The property also includes a spacious three-car garage, providing ample storage and convenience. Living in Southern Hills Plantation Club means enjoying an array of world-class amenities right at your doorstep. Whether you’re an avid golfer eager to take on the challenge of the Pete Dye-designed golf course, a social butterfly ready to mingle at the luxurious country club, or someone who values relaxation by the resort-style pool, this community has it all. For those who love the outdoors, scenic walking trails wind through the beautifully landscaped grounds, offering endless opportunities for exploration. This home isn’t just a place to live—it’s a lifestyle. Don’t miss the chance to make this extraordinary property your own and enjoy the very best that Southern Hills Plantation Club has for you.
- Type:
- Single Family
- Sq.Ft.:
- 2,160
- Status:
- Active
- Beds:
- 3
- Lot size:
- 0.42 Acres
- Year built:
- 1986
- Baths:
- 2.00
- MLS#:
- T3549931
- Subdivision:
- Pine Grove Sub
ADDITIONAL INFORMATION
SELLER OFFERING A $5K CONCESSION TO BUYERS... Stake your claim on the perfect slice of country living with this meticulously maintained 3-bedroom, 2-bath home in Brooksville, FL. At 2,166 square feet, this property offers ample space to spread out and enjoy the private, expansive lot with plenty of room for toys, hobbies, or simply soaking up the tranquility of country life. With an oversized kitchen with modern finishes, a large family area and a sprawling primary suite that can double as a sitting room and bed quarters, this is a home you just have to see for yourself. Whether entertaining family and friends or seeking a peaceful sanctuary to escape from the hustle and bustle of the city, this home delivers the perfect balance of comfort and seclusion. Don't let this opportunity pass you by - schedule your private tour today.
- Type:
- Single Family
- Sq.Ft.:
- 2,481
- Status:
- Active
- Beds:
- 3
- Lot size:
- 5.9 Acres
- Year built:
- 2003
- Baths:
- 3.00
- MLS#:
- W7867635
- Subdivision:
- Spring Lake Forest
ADDITIONAL INFORMATION
*New Roof* *New AC* Welcome to your beautiful 3 Story Home on 6 Acres in the heart of Florida! Located in Spring Lake Forrest off of Batten Road and Powell, sits this Custom home waiting for you to write its next chapter. Upon first arrival, you will notice the serene driveway with oversize turns built for larger vehicles and RV's in mind. As you start to see the house through the old Florida Pines, you will notice the two front porches that invites you to sit and enjoy the beautiful sunsets. Walk inside to be greeted with mature wood floors, tall open ceiling, and a kitchen built for large family get togethers. Upstairs you will be greeted with an open area great for additional flex space, and then to the far side is the private master bedroom quarters with dual walk-in closets and large ensuite. The bottom floor features two additional rooms perfect for a formal office, arts and crafts, or area for the kids to do their schoolwork. The garage boasts tons of work space and storage, that can be fully opened up to house several vehicles. There is an additional parking area with a RV hookup and room for several trucks and tractor equipment. While sitting outside on one of 4 elevated covered porches, you are surrounded with the sound of wind rustling through the trees, birds chirping, and Florida Deer and Osceola Turkeys making their home next to yours. Don't miss out on the True Old Central Florida Lifestyle You Deserve!
- Type:
- Single Family
- Sq.Ft.:
- 2,169
- Status:
- Active
- Beds:
- 4
- Lot size:
- 0.46 Acres
- Year built:
- 2024
- Baths:
- 2.00
- MLS#:
- OM684201
- Subdivision:
- Royal Highlands
ADDITIONAL INFORMATION
Under Construction. New construction, 2169 sq. ft. formal living room/office, formal dining room, 4 bedrooms, 2 baths, & 3 car garage. Split open floorplan with vaulted ceilings. Big Family room of kitchen/bar and eat-in nook. Family room, master bedroom, & 4th bedroom walk out to nice 26' x 8' covered lanai. Master bedroom has tray ceiling w/crown molding. Master Bathroom has dual vanities 2 walk-in closets, garden tub, & separate tile shower.
- Type:
- Other
- Sq.Ft.:
- 1,244
- Status:
- Active
- Beds:
- 2
- Lot size:
- 0.17 Acres
- Year built:
- 1976
- Baths:
- 2.00
- MLS#:
- U8253204
- Subdivision:
- High Point Mh Sub
ADDITIONAL INFORMATION
BRAND NEW ROOF with warranty and new aluminum siding make this updated open home with laminate floors, modern trim, and light colors a winner! This 2 bedroom 2 bathroom golf course home with updated baths and plenty of room for your furnishings is move-in ready! This home has generous closets in both bedrooms and great natural lighting. It has a golf cart garage too. Best of all, you own the land with low HOA fees, including a community pool, social clubs, golf, and much more. Plus, all furnishings and decor in the pictures convey!
$1,195,000
21360 Race Horse Lane Brooksville, FL 34604
- Type:
- Single Family
- Sq.Ft.:
- 4,304
- Status:
- Active
- Beds:
- 6
- Lot size:
- 10 Acres
- Year built:
- 1997
- Baths:
- 5.00
- MLS#:
- W7867417
- Subdivision:
- Ac Ayers Rd/wiscon/pkwy E
ADDITIONAL INFORMATION
One or more photo(s) has been virtually staged. BROOKSVILLE, FLORIDA ESTATE PROPERTY ON 10 ACRES ZONED AGRICULTURAL with a 4 bedroom MAIN HOME, 2 bedroom GUEST HOME, 3 stall BARN with tack room, 2 car DETACHED GARAGE, and a 40' x 60' METAL BUILDING fully insulated with AC plus a SHOOTING RANGE AND POND. Welcome to your private estate nestled on 10 acres of serene agricultural land in beautiful Brooksville, Florida. As you drive down the long gated driveway, you'll feel a sense of peace and privacy like no other. Your first stop is the charming 2-bedroom, 2-bathroom GUEST HOME, boasting 1,400 square feet of comfortable living space. Imagine sipping your morning coffee on the screen-enclosed lanai, overlooking the tranquil pond—a perfect spot to start your day. Just beyond the guest house lies the heart of the estate: THE MAIN HOME. With 4 bedrooms and 2 ½ bathrooms plus a 2 car attached garage, this home has room for everyone. The massive primary suite is a true retreat, featuring a garden tub, a walk-in shower, and a walk-in closet so large it could double as a small room! The kitchen is a cook's delight with upgraded white cabinets and stunning granite countertops. Gather around the cozy fireplace in the family room or relax in the sunroom that opens up to a large paver patio complete with a private greenhouse—ideal for your gardening adventures. But that's not all! The main home also includes a gym area, two guest bedrooms sharing a full bathroom, and another bedroom toward the rear with its own half bath. Whether you need space for family, guests, or hobbies, this home has it all. Step outside, and you'll find THREE IMPRESSIVE OUTBUILDINGS that open up a world of possibilities. The first is a 2,400-SQUARE FOOT BARN with water and electricity, air-conditioned tack rooms, and three spacious stalls. The second is a 720-square-foot DETACHED GARAGE, also with electricity. And the third? A spectacular 2,400-SQUARE FOOT METAL BUILDING building that's fully insulated, equipped with six mini-split AC units, and features over 45 220-amp outlets—perfect for any project or business venture you can imagine. The estate also features a SHOOTING RANGE, a chicken coop, a FULLY IRRIGATED FRONT PASTURE, and three walking or biking trails around the property. With three separate electric meters for the different buildings and a commercial gas tank for the generator, this estate is as functional as it is beautiful. Located in Brooksville, Florida, you're close to the Brooksville-Tampa Bay Regional Airport, making travel a breeze. Brooksville itself is a charming town with rich history, lovely parks, and a welcoming community feel. Whether you're looking for a peaceful retreat or a place with plenty of space to spread out, this property has it all. Don't miss your chance to own this one-of-a-kind estate—call today to schedule your private tour! Some of photos are Virtually Staged. BROOKSVILLE, FLORIDA
- Type:
- Single Family
- Sq.Ft.:
- 1,665
- Status:
- Active
- Beds:
- 3
- Lot size:
- 0.47 Acres
- Year built:
- 2006
- Baths:
- 2.00
- MLS#:
- 836353
- Subdivision:
- Not on List
ADDITIONAL INFORMATION
Opportunity awaits with this single-family home, priced to sell. This home is a 3-bedroom split floor plan with loads of extras! Vaulted ceilings, great room has bow window, dining room with French doors, tiled eat in kitchen and dining area, breakfast bar, dual stainless steel sinks plus a center island with a sink, large master bedroom with walk in closet and tiled master bathroom, tiled guest bathroom, inside laundry room with cabinets and wash tub, ceiling fans, plant shelf, paneled doors, timberline roof, gutters, cleared lot with chain link fencing great for pets and 2 10 ft. gates. HVAC replaced in 2019; no HOA. The property is situated in a quiet, family-friendly neighborhood with easy access to local schools, and shopping. This home is great for those looking to customize and add their personal touch.
- Type:
- Mobile Home
- Sq.Ft.:
- 1,088
- Status:
- Active
- Beds:
- 2
- Lot size:
- 0.24 Acres
- Year built:
- 2006
- Baths:
- 2.00
- MLS#:
- 2240269
- Subdivision:
- Highpoint Gardens
ADDITIONAL INFORMATION
Peaceful and quiet country setting just 5 minutes from town. 2/2 with open floor plan. New waterproof flooring and new carpet in the bedrooms. New paint. New AC system. New well equipment. METAL ROOF! Cute covered porch for those cool fall lazy coffee mornings. Almost a quarter acre level lot. Plenty room for your boat, RV, fruit trees or a garden. Super clean and move-in ready!
- Type:
- Other
- Sq.Ft.:
- 1,352
- Status:
- Active
- Beds:
- 2
- Lot size:
- 0.17 Acres
- Year built:
- 1990
- Baths:
- 2.00
- MLS#:
- W7867295
- Subdivision:
- Glen Raven Ph 1
ADDITIONAL INFORMATION
***BACK ON THE MARKET*** BUYERS FINANCING FELL THROUGH! PROPERTY DID APPRAISE! LISTED AT BELOW APPRAISED VALUE! Discover Your Florida Oasis Embrace the laid-back lifestyle in this doublewide home nestled within a vibrant 55+ community. This home boasts a new roof and the AC is only 6 years old. Enjoy the convenience of a small garage perfect for your golf cart, plus a carport offering covered parking for two vehicles. Tee off on the neighboring golf course or unwind by the community's sparkling pool. Step inside to find a world of comfort and style. The spacious lanai invites you to savor your morning coffee while basking in the Florida sunshine. The master suite is a tranquil retreat, complete with an en-suite bathroom featuring a luxurious garden tub and separate shower, as well as ample closet space. The modern kitchen boasts brand new appliances, while fresh flooring and new carpeting in the master bedroom add a touch of elegance. Experience the best of both worlds with easy access to nearby hospitals and shopping centers. And with an incredibly low HOA fee of only $105 a month, this exceptional community offers an unbeatable value. Don't miss this opportunity to live the Florida dream! Key Features: Golf cart community with nearby golf course Large pool, clubhouse, shuffleboard, and horseshoes Low HOA fee of $105 a month Spacious lanai Master suite with garden tub, separate shower, and double closets New kitchen appliances, flooring, and master bedroom carpet Conveniently located right across the street from the pool and the clubhouse. Also near hospitals and shopping

Andrea Conner, License #BK3437731, Xome Inc., License #1043756, [email protected], 844-400-9663, 750 State Highway 121 Bypass, Suite 100, Lewisville, TX 75067

Listing information Copyright 2025 Hernando County Information Services and Hernando County Association of REALTORS®. The information being provided is for consumers’ personal, non-commercial use and will not be used for any purpose other than to identify prospective properties consumers may be interested in purchasing. The data relating to real estate for sale on this web site comes in part from the IDX Program of the Hernando County Information Services and Hernando County Association of REALTORS®. Real estate listings held by brokerage firms other than Xome Inc. are governed by MLS Rules and Regulations and detailed information about them includes the name of the listing companies.
Andrea Conner, License #BK3437731, Xome Inc., License #1043756, [email protected], 844-400-9663, 750 State Highway 121 Bypass, Suite 100, Lewisville, TX 75067

The data on this web site comes in part from the REALTORS® Association of Citrus County, Inc.. The listings presented on behalf of the REALTORS® Association of Citrus County, Inc. may come from many different brokers but are not necessarily all listings of the REALTORS® Association of Citrus County, Inc. are visible on this site. The information being provided is for consumers’ personal, non-commercial use and may not be used for any purpose other than to identify prospective properties consumers may be interested in purchasing or selling. Information is believed to be reliable, but not guaranteed. Copyright © 2025 Realtors Association of Citrus County, Inc. All rights reserved.
Brooksville Real Estate
The median home value in Brooksville, FL is $315,200. This is lower than the county median home value of $318,600. The national median home value is $338,100. The average price of homes sold in Brooksville, FL is $315,200. Approximately 47.31% of Brooksville homes are owned, compared to 37.28% rented, while 15.41% are vacant. Brooksville real estate listings include condos, townhomes, and single family homes for sale. Commercial properties are also available. If you see a property you’re interested in, contact a Brooksville real estate agent to arrange a tour today!
Brooksville, Florida has a population of 8,735. Brooksville is less family-centric than the surrounding county with 10.82% of the households containing married families with children. The county average for households married with children is 22.09%.
The median household income in Brooksville, Florida is $35,191. The median household income for the surrounding county is $53,301 compared to the national median of $69,021. The median age of people living in Brooksville is 50.6 years.
Brooksville Weather
The average high temperature in July is 90.8 degrees, with an average low temperature in January of 45.6 degrees. The average rainfall is approximately 52.5 inches per year, with 0 inches of snow per year.
