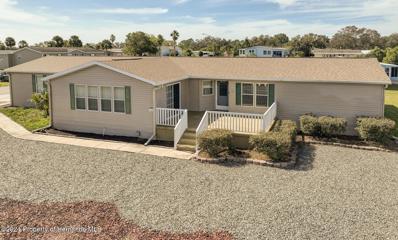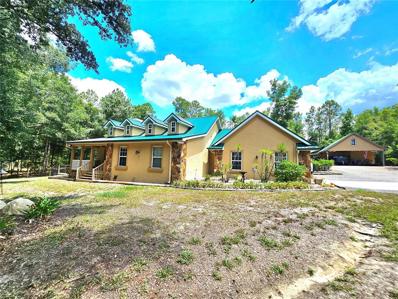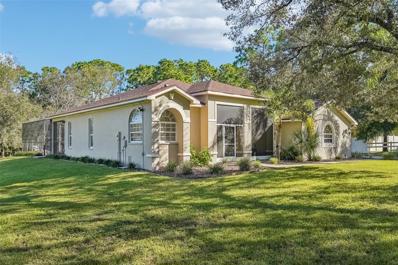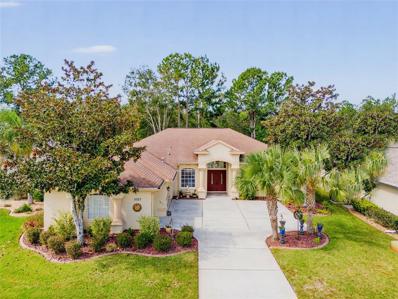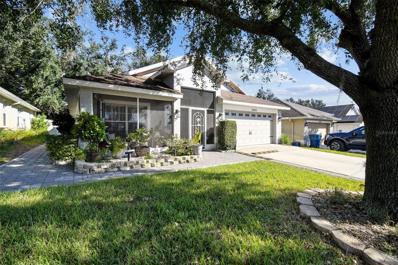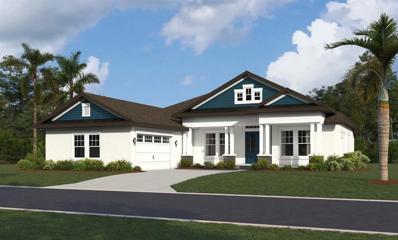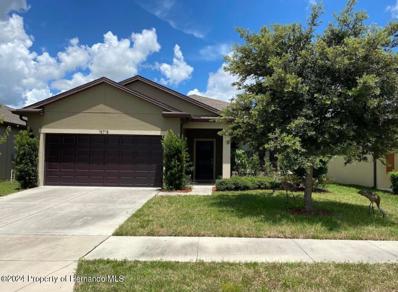Brooksville FL Homes for Sale
$344,990
7647 Rome Lane Brooksville, FL 34613
- Type:
- Single Family
- Sq.Ft.:
- 1,828
- Status:
- Active
- Beds:
- 4
- Lot size:
- 0.17 Acres
- Year built:
- 2024
- Baths:
- 2.00
- MLS#:
- 2241358
- Subdivision:
- North Weekiwachee
ADDITIONAL INFORMATION
Welcome to a spacious and inviting 4-bedroom, open concept, all concrete block constructed home where design meets functional elegance. The seamless flow between living areas and kitchen creates an expansive environment perfect for both daily living and entertaining. The kitchen is a focal point of this home and designed for style and convenience including stainless steel range, microwave, built-in dishwasher and refrigerator. With four well-appointed bedrooms, and primary bedroom with ensuite and walk-in closet, and laundry room complete with washer and dryer, this residence embodies the perfect harmony of openness and privacy. Pictures, photographs, colors, features, and sizes are for illustration purposes only and will vary from the homes as built. Home and community information including pricing, included features, terms, availability and amenities are subject to change and prior sale at any time without notice or obligation. CRC057592.
$435,990
7437 Rome Lane Brooksville, FL 34613
- Type:
- Single Family
- Sq.Ft.:
- 3,313
- Status:
- Active
- Beds:
- 4
- Lot size:
- 0.14 Acres
- Year built:
- 2023
- Baths:
- 3.00
- MLS#:
- 2241357
- Subdivision:
- North Weekiwachee
ADDITIONAL INFORMATION
This two-story, all concrete block constructed home has a large open concept first floor with a kitchen overlooking the great room, dining area, and a covered lanai. A flex room at the entrance of the home, as well as a spacious guest bedroom and full bathroom, complete the first floor. Upstairs, Bedroom 1 with ensuite bathroom, three additional bedrooms, a third full bathroom, and a well-appointed laundry room surround a large living room. This home comes with an installed stainless-steel dishwasher, electric range, and microwave. Pictures, photographs, colors, features, and sizes are for illustration purposes only and will vary from the homes as built. Home and community information including pricing, included features, terms, availability, and amenities are subject to change and prior sale at any time without notice or obligation. CRC057592.
$344,990
7647 Rome Lane Brooksville, FL 34613
- Type:
- Single Family
- Sq.Ft.:
- 1,828
- Status:
- Active
- Beds:
- 4
- Lot size:
- 0.16 Acres
- Year built:
- 2024
- Baths:
- 2.00
- MLS#:
- OM688259
- Subdivision:
- Waterford
ADDITIONAL INFORMATION
One or more photo(s) has been virtually staged. Under Construction. Welcome to a spacious and inviting 4-bedroom, open-concept and all concrete block constructed home where design meets functional elegance. The seamless flow between living areas and the kitchen creates an expansive environment perfect for both daily living and entertaining. The kitchen is a focal point of this home and designed for style and convenience including a stainless-steel range, microwave, built-in dishwasher, and refrigerator. Four well-appointed bedrooms and located in the front of the home and nearby a full bathroom. The primary bedroom features an ensuite bathroom, double vanity, and walk-in closet. The laundry room is complete with a washer and dryer. This residence embodies the perfect harmony of openness and privacy. The Cali is complete with a state-of-the-art smart home system. Pictures, photographs, colors, features, and sizes are for illustration purposes only and will vary from the homes as built. Home and community information including pricing, included features, terms, availability and amenities are subject to change and prior sale at any time without notice or obligation. CRC057592.
$435,990
7437 Rome Lane Brooksville, FL 34613
- Type:
- Single Family
- Sq.Ft.:
- 3,313
- Status:
- Active
- Beds:
- 4
- Lot size:
- 0.14 Acres
- Year built:
- 2024
- Baths:
- 3.00
- MLS#:
- OM688257
- Subdivision:
- Waterford
ADDITIONAL INFORMATION
One or more photo(s) has been virtually staged. Under Construction. This two-story home has a large open concept first floor with a kitchen overlooking the great room, dining area, and a covered lanai. A flex room at the entrance of the home, as well as a spacious guest bedroom and full bathroom, complete the first floor. Upstairs, Bedroom 1 with an ensuite bath, three additional bedrooms, a third full bathroom, and a well-appointed laundry room surround a large bonus living room. This home comes with an installed stainless-steel dishwasher, electric range, and microwave. Pictures, photographs, colors, features, and sizes are for illustration purposes only and will vary from the homes as built. Home and community information including pricing, included features, terms, availability, and amenities are subject to change and prior sale at any time without notice or obligation. CRC057592.
- Type:
- Single Family
- Sq.Ft.:
- 2,260
- Status:
- Active
- Beds:
- 4
- Lot size:
- 0.12 Acres
- Year built:
- 2024
- Baths:
- 3.00
- MLS#:
- OM688243
- Subdivision:
- Sherman Oaks
ADDITIONAL INFORMATION
One or more photo(s) has been virtually staged. Under Construction. Experience the best of two-story living in this thoughtfully designed 4-bedrrom, 2.5 bathroom home. The main floor seamlessly blends the living, dining and kitchen areas, creating an open and inviting space. Upstairs, discover four well-appointed bedrooms, including the primary bedroom with ensuite bathroom and walk in closets. Balancing functionality with modern aesthetics, this home is the perfect canvas for daily living and entertaining. The kitchen is appointed with a stainless-steel range, microwave, refrigerator, and built-in dishwasher. The laundry room is equipped with a washer and dryer. The Elston is equipped with a state-of-the-art smart home system. Pictures, photographs, colors, features, and sizes are for illustration purposes only and will vary from the homes as built. Home and community information including pricing, included features, terms, availability and amenities are subject to change and prior sale at any time without notice or obligation. CRC057592.
- Type:
- Single Family
- Sq.Ft.:
- 1,961
- Status:
- Active
- Beds:
- 3
- Lot size:
- 0.12 Acres
- Year built:
- 2024
- Baths:
- 3.00
- MLS#:
- OM688251
- Subdivision:
- Sherman Oaks
ADDITIONAL INFORMATION
One or more photo(s) has been virtually staged. Under Construction. Discover the warmth of home in this cozy two-story, three-bedroom and 2.5 bathroom home. The thoughtful design creates an intimate atmosphere, seamlessly blending the living, dining, and kitchen spaces on the main floor. Upstairs, find three well-appointed bedrooms and a loft. The primary bedroom comes complete with an ensuite bathroom and walk-in closets for a touch of luxury. The kitchen is equipped with a stainless-steel microwave, range, refrigerator, and built-in dishwasher. The laundry room is equipped with a washer and dryer. The Darwin is equipped with a state-of-the-art smart home system . Welcome to a space where every corner invites you to unwind and feel truly at home. Pictures, photographs, colors, features, and sizes are for illustration purposes only and will vary from the homes as built. Home and community information including pricing, included features, terms, availability and amenities are subject to change and prior sale at any time without notice or obligation. CRC057592.
- Type:
- Single Family
- Sq.Ft.:
- 2,447
- Status:
- Active
- Beds:
- 5
- Lot size:
- 0.12 Acres
- Year built:
- 2024
- Baths:
- 3.00
- MLS#:
- OM688247
- Subdivision:
- Sherman Oaks
ADDITIONAL INFORMATION
One or more photo(s) has been virtually staged. Under Construction. Welcome to the epitome of modern living in this two-story, 5-bedroom home with an open-concept downstairs. The ground floor seamlessly integrates the living, dining, and kitchen areas creating a spacious and inviting atmosphere. The primary bedroom is located upstairs, with an ensuite bathroom and walk-in closets. The ktchen is well-equipped with a stainless-steel range, microwave, built-in dishwasher and refrigerator. The laundry room has a washer and dryer. This home offers a perfect blend of shared living spaces and private retreats. Welcome home to a perfect synthesis of style and practicality. Pictures, photographs, colors, features, and sizes are for illustration purposes only and will vary from the homes as built. Home and community information including pricing, included features, terms, availability and amenities are subject to change and prior sale at any time without notice or obligation. CRC057592.
- Type:
- Single Family
- Sq.Ft.:
- 2,447
- Status:
- Active
- Beds:
- 5
- Lot size:
- 0.12 Acres
- Year built:
- 2024
- Baths:
- 3.00
- MLS#:
- 2241353
- Subdivision:
- Sherman Hills Sec 1
ADDITIONAL INFORMATION
Welcome to the epitome of modern living in this two-story, 5-bedroom home with an open-concept downstairs. The ground floor seamlessly integrates the living, dining, and kitchen areas creating a spacious and inviting atmosphere. The primary bedroom is located upstairs, with an ensuite bathroom and walk-in closets. The ktchen is well-equipped with a stainless-steel range, microwave, built-in dishwasher and refrigerator. The laundry room has a washer and dryer. This home offers a perfect blend of shared living spaces and private retreats. Welcome home to a perfect synthesis of style and practicality. Pictures, photographs, colors, features, and sizes are for illustration purposes only and will vary from the homes as built. Home and community information including pricing, included features, terms, availability and amenities are subject to change and prior sale at any time without notice or obligation. CRC057592.
- Type:
- Single Family
- Sq.Ft.:
- 2,260
- Status:
- Active
- Beds:
- 4
- Lot size:
- 0.12 Acres
- Year built:
- 2024
- Baths:
- 2.00
- MLS#:
- 2241351
- Subdivision:
- Sherman Hills Sec 1
ADDITIONAL INFORMATION
Experience the best of two-story living in this thoughtfully designed 4-bedrrom, 2.5 bathroom home. The main floor seamlessly blends the living, dining and kitchen areas, creating an open and inviting space. Upstairs, discover four well-appointed bedrooms, including the primary bedroom with ensuite bathroom and walk in closets. Balancing functionality with modern aesthetics, this home is the perfect canvas for daily living and entertaining. The kitchen is appointed with a stainless-steel range, microwave, refrigerator, and built-in dishwasher. The laundry room is equipped with a washer and dryer. The Elston is equipped with a state-of-the-art smart home system. Pictures, photographs, colors, features, and sizes are for illustration purposes only and will vary from the homes as built. Home and community information including pricing, included features, terms, availability and amenities are subject to change and prior sale at any time without notice or obligation. CRC057592.
- Type:
- Single Family
- Sq.Ft.:
- 1,961
- Status:
- Active
- Beds:
- 3
- Lot size:
- 0.12 Acres
- Year built:
- 2024
- Baths:
- 2.00
- MLS#:
- 2241354
- Subdivision:
- Sherman Hills Sec 1
ADDITIONAL INFORMATION
Discover the warmth of home in this cozy two-story, three-bedroom and 2.5 bathroom home. The thoughtful design creates an intimate atmosphere, seamlessly blending the living, dining, and kitchen spaces on the main floor. Upstairs, find three well-appointed bedrooms and a loft. The primary bedroom comes complete with an ensuite bathroom and walk-in closets for a touch of luxury. The kitchen is equipped with a stainless-steel microwave, range, refrigerator, and built-in dishwasher. The laundry room is equipped with a washer and dryer. The Darwin is equipped with a state-of-the-art smart home system . Welcome to a space where every corner invites you to unwind and feel truly at home. Pictures, photographs, colors, features, and sizes are for illustration purposes only and will vary from the homes as built. Home and community information including pricing, included features, terms, availability and amenities are subject to change and prior sale at any time without notice or obligation. CRC057592.
- Type:
- Single Family
- Sq.Ft.:
- 1,504
- Status:
- Active
- Beds:
- 3
- Lot size:
- 0.15 Acres
- Year built:
- 2024
- Baths:
- 2.00
- MLS#:
- 2241347
- Subdivision:
- Sherman Hills Sec 1
ADDITIONAL INFORMATION
Experience a harmonious blend of comfort and functionality in this one-story, concrete block constructed home, meticulously designed to optimize living space through an open-concept layout. The kitchen is equipped for both efficiency and style with all stainless-steel appliances, including a range, built-in dishwasher, refrigerator, and microwave. The laundry room comes equipped with a washer and dryer. The primary bedroom features an ensuite bathroom and walk-in closet. The Allex is complete with a state-of-the-art smart home system. This single-story haven ensures convenience and accessibility, providing a perfect balance of open space and purposeful design for a truly enjoyable living experience. Pictures, photographs, colors, features, and sizes are for illustration purposes only and will vary from the homes as built. Home and community information including pricing, included features, terms, availability and amenities are subject to change and prior sale at any time without notice or obligation. CRC057592.
- Type:
- Single Family
- Sq.Ft.:
- 1,504
- Status:
- Active
- Beds:
- 3
- Lot size:
- 0.15 Acres
- Year built:
- 2024
- Baths:
- 2.00
- MLS#:
- OM688238
- Subdivision:
- Sherman Oaks
ADDITIONAL INFORMATION
One or more photo(s) has been virtually staged. Under Construction. Experience a harmonious blend of comfort and functionality in this one-story, concrete block constructed home, meticulously designed to optimize living space through an open-concept layout. The kitchen is equipped for both efficiency and style with all stainless-steel appliances, including a range, built-in dishwasher, refrigerator, and microwave. The laundry room comes equipped with a washer and dryer. The primary bedroom features an ensuite bathroom and walk-in closet. The Allex is complete with a state-of-the-art smart home system. This single-story haven ensures convenience and accessibility, providing a perfect balance of open space and purposeful design for a truly enjoyable living experience. Pictures, photographs, colors, features, and sizes are for illustration purposes only and will vary from the homes as built. Home and community information including pricing, included features, terms, availability and amenities are subject to change and prior sale at any time without notice or obligation. CRC057592.
- Type:
- Manufactured Home
- Sq.Ft.:
- 2,190
- Status:
- Active
- Beds:
- 3
- Lot size:
- 0.33 Acres
- Year built:
- 2004
- Baths:
- 2.00
- MLS#:
- 2241377
- Subdivision:
- Brookridge
ADDITIONAL INFORMATION
SPACIOUS 3 BEDROOM HOME-- OVER 3000 FEET UNDER ROOF!!! HUGE GARAGE AND CARPORT--- VERY LARGE LANAI AND AN ADDIITIONAL AIR CONDITIONED STORAGE ROOM--OR COULD BE ANOTHER BEDROOM--HOME WAS BUILT IN 2004 -CORNER LOT--BUILT ON 2 LOTS. MODERN KITCHEN IWITH NEWER APPLIANCES-, BOTH A LIVING ROOM AND A FAMILY ROOM, AS WELL AS A DINING ROOM. IN ADDITION THERE ISA ROOM SET UP WITH DESKS AND SHELVES .THERE IS EVEN A SITTING AREA OUTSIDE WITH A FIREPIT!! GREAT OVER 55 COMMUNITY WITH POOL, GOLF AND MANY CLUBS FOR A RETIRED LIFESTYLE. ALSO THE COMMUNITY IS NEAR LOTS OF SHOPPING,RESTAURANTS, MEDICAL OFFICES AND CLOSE TO 2 HOSPITALS. COME SEE THIS HOME SOON!!!
- Type:
- Manufactured Home
- Sq.Ft.:
- 1,950
- Status:
- Active
- Beds:
- 3
- Lot size:
- 0.17 Acres
- Year built:
- 2006
- Baths:
- 2.00
- MLS#:
- 2241313
- Subdivision:
- High Point Mh Sub Un 4
ADDITIONAL INFORMATION
This 2006 Palm Harbor Manufactured home is one of the largest in High Point boasting 1950 living square feet. This 3 bedroom 2 bath model offers a open floor plan with a large living room, formal dining room and beautiful kitchen with center island which is every cooks dream. The main bedroom offers a large walk in closet and main bath with dual sinks, soaking tub and shower. There's a 12x10 shed/workshop along with a golf cart garage. This home is being sold mostly furnished. Please call me today for your privaate showing.
- Type:
- Single Family
- Sq.Ft.:
- 1,768
- Status:
- Active
- Beds:
- 3
- Lot size:
- 5.7 Acres
- Year built:
- 2000
- Baths:
- 2.00
- MLS#:
- TB8313244
- Subdivision:
- Forest Hills Unrec
ADDITIONAL INFORMATION
This charming 3-bedroom, 2-bathroom single-story home has everything you need! This tranquil sanctuary is nestled on 5.7 mostly wooded acres, perfect for the nature lover and outdoor enthusiast. Front porch sittin' and back yard barbequing on the expansive newly decked rear porch (1,180 sq ft) are just only two of the great attributes you'll find here. Upon entering the front doors, you will find an office to the left and to the right is the entrance to the 2 guest bedrooms and bathroom. Proceed to the main living area where you'll find a wood burning fireplace with stacked stone and pecky cypress accent walls. Interior features include solid bamboo floors, wood stained trim and doors with granite countertop surfaces throughout the kitchen, laundry room and bathrooms. The Master suite has a large walk-in closet with access to the rear porch. Through the double pocket sliding doors you'll enter into the master bathroom showcasing a beautiful clawfoot tub, walk-in shower with rain showerhead, dual sinks, & private commode room. Delicious home cooked meals will come together in the kitchen- fully equipped with Stainless Steel appliances and farm sink, breakfast bar, pantry, built-in wall oven, real oak cabinets with crown molding and appliance garage. A new metal roof was installed in 2023 as well as a new hot water heater and A/C system in 2022. Exterior buildings include a chicken coop, wood shed, additional storage sheds in various sizes, 12'x20' lean-to, 16'x30' carport with 30-amp plug, 40'x26' 5-bay open pole barn, 18'x40' RV Carport with 50-amp plug and a 2-story work shop with storage room, air conditioned workout room, and air conditioned 2nd floor (11'x38') perfect for an office with covered parking. There is a fenced dog run area, commercial Viking electric front gate, and pre-wiring for a pool. You'll be in awe watching the deer eat the ripe Muscadine grapes right off the vine from the back porch! The rear of the property provides direct access to the Tucker Hill recreational areas of the Withlacoochee State Forest where you can ride your horses, hike, bike and enjoy Florida's natural beauty. Schedule your private showing today!
- Type:
- Single Family
- Sq.Ft.:
- 2,437
- Status:
- Active
- Beds:
- 4
- Lot size:
- 1.02 Acres
- Year built:
- 2004
- Baths:
- 3.00
- MLS#:
- S5114195
- Subdivision:
- Oakwood Acres
ADDITIONAL INFORMATION
Welcome to 15840 Oakcrest Circle, Brooksville FL, your dream home nestled in the peaceful and highly desirable community of Oakcrest Estates. This stunning 4-bedroom, 3-bathroom home boasts over 2437 square feet of living space and is perfectly situated on a beautifully landscaped lot offering plenty of privacy and tranquility. Step inside to find a spacious, open floor plan filled with natural light. The living room is perfect for social gatherings with family or friends, while the kitchen is a chef’s delight, featuring modern appliances, ample cabinet space, and a large island perfect for meal prep or casual dining. The master suite is a true retreat with a walk-in closet and en-suite bathroom, complete with dual vanities and a luxurious soaking tub. Outdoor living is a reality with a large backyard and patio, ideal for entertaining or simply relaxing with a morning coffee. The fully screened pool and deck are ideal and in great condition. The property also offers a 2-car garage, providing plenty of storage space. There is also a standalone Metal Frame Garage on the property that was used as a workshop. Improvements include: pool cage rescreened 2024, new whole house water filter 2024, NEW ROOF Dec 2023, new pool pump 2021, new garbage disposal 2023, new water softener 2022, new water heater 2019, new toilets and bathroom vanity, upgraded WiFi sprinkler system, AND the property is fully fenced! NEW carpets in the Living room, master bedroom, and one other bedroom. New luxury vinyl flooring in the other 2 bedrooms. Located just minutes from local schools, shopping, and dining, and with easy access to major highways, this home offers the perfect blend of convenience and seclusion. Don’t miss your chance to own this exceptional property—schedule your private showing today, Contact us today to learn more or to schedule a showing!
- Type:
- Single Family
- Sq.Ft.:
- 2,697
- Status:
- Active
- Beds:
- 4
- Lot size:
- 0.16 Acres
- Year built:
- 2006
- Baths:
- 3.00
- MLS#:
- 2241304
- Subdivision:
- Sterling Hill Ph2b
ADDITIONAL INFORMATION
US Homes Mt Vernon floor plan with 4 bedrooms plus Den, 3 full bathrooms and a 3 car garage. with. This popular floor plan features vaulted and 10' flat ceilings throughout to enhance the open floor plan. Formal living and dining rooms, den is located at the front of the home. Eat in kitchen with granite counter tops, 42in maple cabinets and pass through to spacious family room with sliders out to the screened lanai. Master Suite with dual vanities, separate garden tub & shower and large walk in closet. 2,697 Living Sqft 3,415 Total SqFt Centrally located in gated Sterling Hill with Resort Style amenities including, 2 club houses, 2 pools, tennis courts, basketball court, 2 playgrounds, splash pad, volleyball court and Fitness Center.
- Type:
- Single Family
- Sq.Ft.:
- 2,518
- Status:
- Active
- Beds:
- 4
- Lot size:
- 0.2 Acres
- Year built:
- 2007
- Baths:
- 4.00
- MLS#:
- W7869110
- Subdivision:
- Hernando Oaks Ph 1
ADDITIONAL INFORMATION
SELLER OFFERING $8,000 IN CONCESSIONS PLUS A ONE YEAR HOME WARRANTY. This stunning 4-BEDROOM PLUS OFFICE, 3.5-BATHROOM home with a 3-CAR GARAGE and HEATED POOL & SPA sits directly on the golf course in Hernando Oaks. With 2,578 SF of living space and over 3,400 SF under roof, this home is loaded with upgrades. Enjoy a BRICK PAVER POOL DECK, 10-FOOT FLAT CEILINGS throughout, tray ceilings, GAS FIREPLACE, crown molding, and 18' TILE (except in guest bedrooms). NO CDD and NO FLOOD ZONE. The kitchen features GE PROFILE GAS STOVE, granite countertops, a prep island, breakfast bar, and a cozy nook perfect for a wine or coffee bar. The primary suite includes HIS & HERS CLOSETS, LANAI ACCESS, and a private bathroom with a WALK-IN SHOWER, GARDEN TUB, and separate water closet. Additional features include a DOUBLE FRONT DOOR ENTRY, POOL VIEWS FROM EVERY ROOM, newer AC (2012) with high efficiency electronic filter, NEW TANKLESS WATER HEATER (2023), and a GE FRONT LOAD WASHER & DRYER. TECO NATURAL GAS powers the tankless water heater, stove, fireplace, heat, pool heater and grill hookup on the lanai. The home also offers a formal living and dining room, family room with TRIPLE SLIDERS to the lanai, and a half bath that doubles as a pool bathroom. One guest bedroom and bathroom can serve as a private mother-in-law suite. Located in the desirable Hernando Oaks Golf Course community, which offers low HOA fees, pickleball courts, a community restaurant with live music, and many activities. Just minutes from the Suncoast Parkway for an easy commute to Tampa, and close to Weeki Wachee River, Pine Island, and more outdoor fun! The home is also just a short drive to Historic Downtown Brooksville, where you can explore local festivals, art and craft shows, cafés, and antique shops. Don't miss the horse-drawn carriage rides at Christmas or live music events on the square—there's always something happening in this charming, vibrant town!
- Type:
- Single Family
- Sq.Ft.:
- 1,925
- Status:
- Active
- Beds:
- 3
- Lot size:
- 0.13 Acres
- Year built:
- 2006
- Baths:
- 2.00
- MLS#:
- TB8313295
- Subdivision:
- Sherman Hills Sec 2
ADDITIONAL INFORMATION
Immaculate Residence in Sherman Hills, Brooksville, Florida This meticulously maintained 3-bedroom, 2-bathroom home is located in the highly desirable Sherman Hills community, offering the perfect combination of modern comfort and serene living. Key highlights include: Spacious, open floor plan with high ceilings, providing abundant natural light and a welcoming atmosphere. Recently updated kitchen and bathrooms, boasting contemporary finishes and thoughtful design. A charming lanai porch, perfect for relaxing and enjoying the tranquil outdoor surroundings. Paved patio with stunning, unobstructed views of a peaceful conservation area, ensuring privacy and a natural setting. Two-car garage. The property IS NOT SITUATED IN A FLOOD ZONE, providing added peace of mind. Convenient access to major highways like I-75 and US 98, making commuting and travel effortless. Proximity to the Sherman Hills Golf Course, with the convenience of using your golf cart to move throughout the community. Enjoy the benefits of a low HOA fee and no CDD, keeping ownership costs manageable. This beautiful home offers the perfect balance of comfort, convenience, and tranquility. Whether you're an avid golfer or simply looking for a peaceful retreat, this property is move-in ready and awaiting its new owner. Don?t miss your opportunity to make this stunning residence your own!
- Type:
- Manufactured Home
- Sq.Ft.:
- 1,021
- Status:
- Active
- Beds:
- 2
- Lot size:
- 0.14 Acres
- Year built:
- 1982
- Baths:
- 2.00
- MLS#:
- 2241330
- Subdivision:
- Brookridge
ADDITIONAL INFORMATION
Perfect Brookridge home where you own your own land for only $50.00 a month HOA. Bedroom and 2 Full Bathrooms Inside Laundry room Circular Kitchen, Front Florida Room. Xeriscape Lawn so very little lawn maintenance. Wheelchair Access Ramp leads you into the main entrance of the home into the Dining/Kitchen area. Home also has hurricane shutters. This home is located on a quiet street a mile from the Main Community Entrance/Exit so quick trips to the stores are no issue. The Brookridge Community is Gated 24/7 and is brimming with activity boasting a 72-par Championship Golf Course & Pro Shop, Heated Swimming Pool, Tennis/Pickleball and Shuffleboard Courts, Horseshoes, Bocci Ball Court, Club House, Bingo, Crafts, Shows, and many social Groups! There is a real sense of community where you will meet new friends, there is really something for everyone. Brookridge has a great location and is close to shopping, restaurants, and medical facilities. Located close to State Rd. 50/Cortez Blvd. giving you easy access to Orlando. In addition, you are less than a mile from the SunCoast Parkway your gateway to Tampa, Clearwater, or St. Petersburg leading you to, Airports, Sporting Venues, Cultural Arts, and world-famous Beaches. Our Local Beach, Pine Island is only 13 miles away where you can watch the Sunset and fish at the piers. The Nature Coast is one of the best places in Florida to live. Don't miss the opportunity to see this home and all that it has to offer! You will love it!
- Type:
- Single Family
- Sq.Ft.:
- 1,978
- Status:
- Active
- Beds:
- 3
- Lot size:
- 0.13 Acres
- Year built:
- 2017
- Baths:
- 2.00
- MLS#:
- TB8312716
- Subdivision:
- Trillium Village D
ADDITIONAL INFORMATION
Amazing 3 bedrooms 2 bathrooms on Trillium community Seat and share memories and stories at the front porch, as soon you walk in width hallway, to your right open your Barn doors you'll be amaze breathtaking multiuse room ( office, theater, formal living room, bedroom) you pick this room has a stone wall, wood laminate floor, beautiful modern light chandelier, then a large kitchen cherry dark wood cabinet, dark chr appliances , dark granite counter, big center island to entertain or seat and eat, big dining space and living room space you got a lot of room for your beautiful furniture, modern light fixture a second light color real stone wall giving a amazing appearance to the living room, the 2 bedrooms are good size as well one of then comes with a walk-in closet also seating on a wood laminate floors, spacious master bedroom wood laminated floors, walk in closet, light modern fixture, master bath has 2 sinks an extra closet, good size shower Community resort style pool plus clubhouse, playground Only a 1.3 miles from Veteran expressway, 39 mins to Tampa international airport, 1hr 30 mins to Orlando famous parks Bring your friends to the back yard and enjoy a cover lanai outdoor furniture, cookouts, you name it !!! This charming home has all you need to relax after a hard work and call it HOME.... Seller is a Real estate Agent ....
- Type:
- Single Family
- Sq.Ft.:
- 2,588
- Status:
- Active
- Beds:
- 3
- Lot size:
- 0.37 Acres
- Baths:
- 3.00
- MLS#:
- W7869192
- Subdivision:
- Southern Hills Plantation Ph 3
ADDITIONAL INFORMATION
Pre-Construction. To be built. This home's open floor plan is designed with meticulous attention to detail, providing an ideal setting for lavish entertaining and intimate family living. The stunning kitchen, which features top-of-the-line appliances, sleek custom cabinetry, and luxurious finishes, is the centerpiece of the home. This exceptional property represents a once-in-a-lifetime opportunity to embrace the ultimate country club lifestyle, blending the charm of a golf club community with top-notch amenities and unmatched natural beauty. Nestled in the quaint town of Brooksville within the beautiful community of Southern Hills Plantation, these remarkable homes exemplify modern country club living and offer a rare chance to own a piece of paradise. Southern Hills Plantation boasts a private 18-hole signature Pete Dye championship golf course, a manned gated community, a driving range, and a 6-hole short course, along with two on-site restaurants, a fitness center, a swimming pool, and tennis and pickleball courts. Images shown are for illustrative purposes only and may differ from actual home. Other floor plans are available. Completion date subject to change.
- Type:
- Other
- Sq.Ft.:
- 1,152
- Status:
- Active
- Beds:
- 2
- Lot size:
- 0.17 Acres
- Year built:
- 1976
- Baths:
- 2.00
- MLS#:
- W7869193
- Subdivision:
- Brookridge Comm Unit 2
ADDITIONAL INFORMATION
BACK ON THE MARKET. List price has been drastically reduced! Seller say SELL, SELL, SELL!!! An affordable 2 bedroom, 2 bath, double wide mobile home in the desirable Brookridge Community. This cozy home is located close to the Clubhouse, and Golf Pro Shop with the golf course just outside your back yard. Re-roofed in 2013, laminate flooring in the majority of the living space areas, updated vinyl windows 2009, and recent updated HTG/AIR. Walking in the front door you will be in a spacious room with large bright windows on two sides and laminate flooring. There is a pass thru window on your right side and further down is sliders that lead to the opening to the living room. In the living room there is also laminate flooring and another window lets in plenty of light. The kitchen boast a retro oven that is built in the wall so no more bending down to check your food. There is plenty of cupboard space for all your pots and pans. With a convenient breakfast bar there is still room for you to enjoy an eat in kitchen area. Formal dining room has dual built in wall units, counter space, and more storage areas underneath. The master bedroom has an en-suite with a large walk in closet and two vanity counters with mirrors, The private bathroom has a sink, toilet, and shower. Tastefully decorated guest bathroom has a tub with safety bars and a linen closet. Guest bedroom is roomy with laminate flooring and has mirrored double closet doors. Off the kitchen in addition to the covered car port, there are 3 more rooms to use as you wish. In the first area could be used as your private lanai for relaxing or entertaining, The washer and dryer hook up are in the second room, which you could also use as a work shop and/or extra storage. The third room all the way at the end has been a private Art studio /craft room with in wall A/C for your comfort. The possibilities of what you could do with all these spaces are endless. With the list price being so reasonable this is sure to go under contract quickly so don't delay in making an appointment to take a look a this little gem!
- Type:
- Single Family
- Sq.Ft.:
- 1,978
- Status:
- Active
- Beds:
- 4
- Lot size:
- 0.13 Acres
- Year built:
- 2017
- Baths:
- 3.00
- MLS#:
- 2241284
- Subdivision:
- Trillium Village D
ADDITIONAL INFORMATION
Don't miss out on this move-in ready 4-bedroom home located in the Trillium subdivision, just minutes from the Suncoast Parkway. This home offers two master bedroom suites, an open floor plan with vaulted ceilings, 3 full baths, walk-in closets, wood flooring, a large kitchen with an island and pantry, an inside laundry room, a covered patio, and thermal pane windows. The energy bill doesn't come in higher than $35 thanks to solar panels already installed. The community features sidewalks, underground utilities, a community pool, and a playground.
- Type:
- Other
- Sq.Ft.:
- 1,878
- Status:
- Active
- Beds:
- 3
- Lot size:
- 0.23 Acres
- Year built:
- 2000
- Baths:
- 2.00
- MLS#:
- TB8312290
- Subdivision:
- Brookridge Comm
ADDITIONAL INFORMATION
Welcome to your new HOME in the most sought after popluar 55+ Community of BROOKRIDGE. This 3 bedroom, 2 full bathroom open concept, is a masterpiece of comfort and style. This stunning home greets you at the side door located under the 4 car carport entrance. Inside the home unfolds with a thoughtful split bedroom design, ensuring privacy and tranquility. The front two bedrooms feature walk-in closets, ceiling fans, a murphy bed (in one room, with a built in desk) and plenty of natural sunlight. The large living and formal dining room, adorned with vaulted ceilings, provide plenty of space for gatherings. The separate 14x24 Veranda Room has its own taste of peace and quiet for cozy evenings in. The Master ensuite is a haven of comfort, featuring a spacious walk-in closet, a luxurious bathroom equipped with exorbitant countertop space, a walk-in shower, garden tub and elegant comfort height vanities. The heart of the home is undoubtedly the open and capacious kitchen, a chef's dream with beautiful countertops, plentyful wood cabinets, amble storage pantry, a water filtration system under the sink, and a welcoming quaint eat-in area for casual dining. Many extra VALUE items include a Skylight in the bathroom, Transom windows, and all new double pane hurricane windows. The expansive outside screened lanai offers a seamless transition from indoor luxury to serenity, a perfect setting for entertaining or relaxing. Further elevating this homes many features, through the double doors of the lanai is a full laundry room, tons of storage, and an added workshop shed further in. Did I mention a fully working irrigration system as well. A total of 3014 sq ft of home. Visit the backyard to take in the hugh oak tree, set out your lawnchairs and soak up the sunshine. This Community is gated and has so much activity such as golf, take a swim in the heated pool, tennis courts, shuffleboard, and a rec center. Close to shopping, resturants, and the Florida beaches. This 2000 Skyline model has solid sheet rock walls, and is MOVE-IN ready, the only thing missing is YOU! Come take a tour and make this house your HOME today.
Andrea Conner, License #BK3437731, Xome Inc., License #1043756, [email protected], 844-400-9663, 750 State Highway 121 Bypass, Suite 100, Lewisville, TX 75067

Listing information Copyright 2025 Hernando County Information Services and Hernando County Association of REALTORS®. The information being provided is for consumers’ personal, non-commercial use and will not be used for any purpose other than to identify prospective properties consumers may be interested in purchasing. The data relating to real estate for sale on this web site comes in part from the IDX Program of the Hernando County Information Services and Hernando County Association of REALTORS®. Real estate listings held by brokerage firms other than Xome Inc. are governed by MLS Rules and Regulations and detailed information about them includes the name of the listing companies.

Brooksville Real Estate
The median home value in Brooksville, FL is $314,900. This is lower than the county median home value of $318,600. The national median home value is $338,100. The average price of homes sold in Brooksville, FL is $314,900. Approximately 47.31% of Brooksville homes are owned, compared to 37.28% rented, while 15.41% are vacant. Brooksville real estate listings include condos, townhomes, and single family homes for sale. Commercial properties are also available. If you see a property you’re interested in, contact a Brooksville real estate agent to arrange a tour today!
Brooksville, Florida has a population of 8,735. Brooksville is less family-centric than the surrounding county with 10.82% of the households containing married families with children. The county average for households married with children is 22.09%.
The median household income in Brooksville, Florida is $35,191. The median household income for the surrounding county is $53,301 compared to the national median of $69,021. The median age of people living in Brooksville is 50.6 years.
Brooksville Weather
The average high temperature in July is 90.8 degrees, with an average low temperature in January of 45.6 degrees. The average rainfall is approximately 52.5 inches per year, with 0 inches of snow per year.












