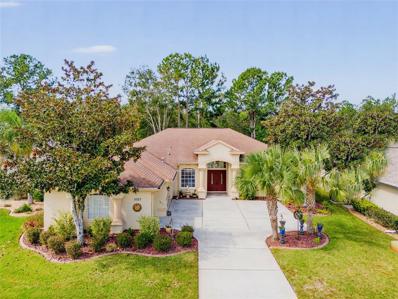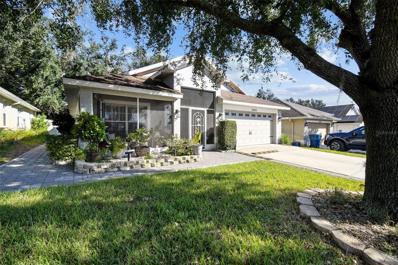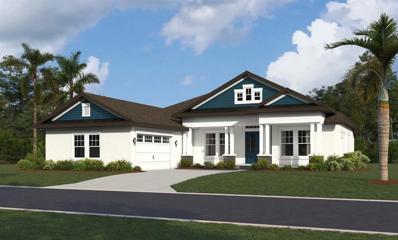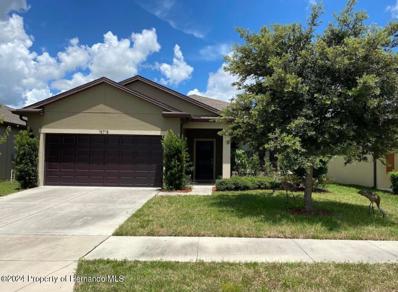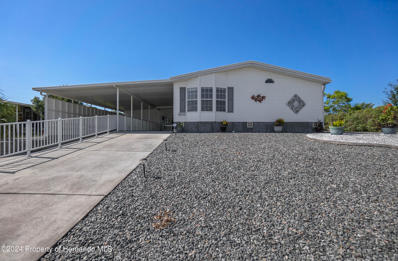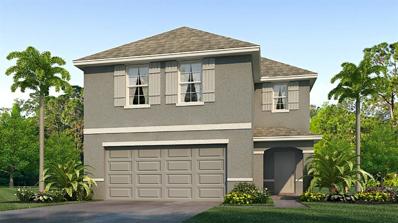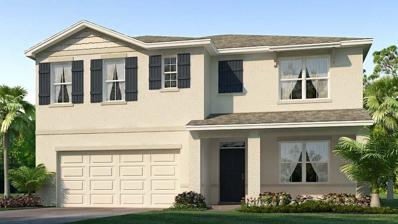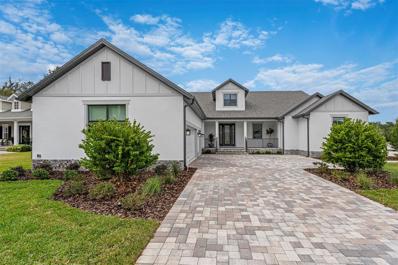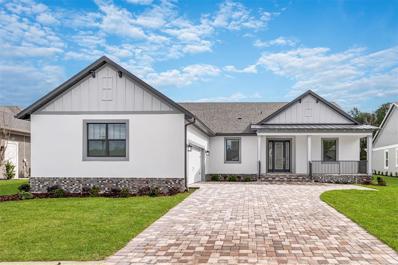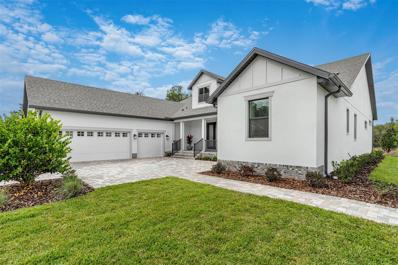Brooksville FL Homes for Sale
- Type:
- Single Family
- Sq.Ft.:
- 2,697
- Status:
- Active
- Beds:
- 4
- Lot size:
- 0.16 Acres
- Year built:
- 2006
- Baths:
- 3.00
- MLS#:
- 2241304
- Subdivision:
- Sterling Hill Ph2b
ADDITIONAL INFORMATION
US Homes Mt Vernon floor plan with 4 bedrooms plus Den, 3 full bathrooms and a 3 car garage. with. This popular floor plan features vaulted and 10' flat ceilings throughout to enhance the open floor plan. Formal living and dining rooms, den is located at the front of the home. Eat in kitchen with granite counter tops, 42in maple cabinets and pass through to spacious family room with sliders out to the screened lanai. Master Suite with dual vanities, separate garden tub & shower and large walk in closet. 2,697 Living Sqft 3,415 Total SqFt Centrally located in gated Sterling Hill with Resort Style amenities including, 2 club houses, 2 pools, tennis courts, basketball court, 2 playgrounds, splash pad, volleyball court and Fitness Center.
- Type:
- Single Family
- Sq.Ft.:
- 2,518
- Status:
- Active
- Beds:
- 4
- Lot size:
- 0.2 Acres
- Year built:
- 2007
- Baths:
- 4.00
- MLS#:
- W7869110
- Subdivision:
- Hernando Oaks Ph 1
ADDITIONAL INFORMATION
SELLER OFFERING $8,000 IN CONCESSIONS PLUS A ONE YEAR HOME WARRANTY. This stunning 4-BEDROOM PLUS OFFICE, 3.5-BATHROOM home with a 3-CAR GARAGE and HEATED POOL & SPA sits directly on the golf course in Hernando Oaks. With 2,578 SF of living space and over 3,400 SF under roof, this home is loaded with upgrades. Enjoy a BRICK PAVER POOL DECK, 10-FOOT FLAT CEILINGS throughout, tray ceilings, GAS FIREPLACE, crown molding, and 18' TILE (except in guest bedrooms). NO CDD and NO FLOOD ZONE. The kitchen features GE PROFILE GAS STOVE, granite countertops, a prep island, breakfast bar, and a cozy nook perfect for a wine or coffee bar. The primary suite includes HIS & HERS CLOSETS, LANAI ACCESS, and a private bathroom with a WALK-IN SHOWER, GARDEN TUB, and separate water closet. Additional features include a DOUBLE FRONT DOOR ENTRY, POOL VIEWS FROM EVERY ROOM, newer AC (2012) with high efficiency electronic filter, NEW TANKLESS WATER HEATER (2023), and a GE FRONT LOAD WASHER & DRYER. TECO NATURAL GAS powers the tankless water heater, stove, fireplace, heat, pool heater and grill hookup on the lanai. The home also offers a formal living and dining room, family room with TRIPLE SLIDERS to the lanai, and a half bath that doubles as a pool bathroom. One guest bedroom and bathroom can serve as a private mother-in-law suite. Located in the desirable Hernando Oaks Golf Course community, which offers low HOA fees, pickleball courts, a community restaurant with live music, and many activities. Just minutes from the Suncoast Parkway for an easy commute to Tampa, and close to Weeki Wachee River, Pine Island, and more outdoor fun! The home is also just a short drive to Historic Downtown Brooksville, where you can explore local festivals, art and craft shows, cafés, and antique shops. Don't miss the horse-drawn carriage rides at Christmas or live music events on the square—there's always something happening in this charming, vibrant town!
- Type:
- Single Family
- Sq.Ft.:
- 1,925
- Status:
- Active
- Beds:
- 3
- Lot size:
- 0.13 Acres
- Year built:
- 2006
- Baths:
- 2.00
- MLS#:
- TB8313295
- Subdivision:
- Sherman Hills Sec 2
ADDITIONAL INFORMATION
Immaculate Residence in Sherman Hills, Brooksville, Florida This meticulously maintained 3-bedroom, 2-bathroom home is located in the highly desirable Sherman Hills community, offering the perfect combination of modern comfort and serene living. Key highlights include: Spacious, open floor plan with high ceilings, providing abundant natural light and a welcoming atmosphere. Recently updated kitchen and bathrooms, boasting contemporary finishes and thoughtful design. A charming lanai porch, perfect for relaxing and enjoying the tranquil outdoor surroundings. Paved patio with stunning, unobstructed views of a peaceful conservation area, ensuring privacy and a natural setting. Two-car garage. The property IS NOT SITUATED IN A FLOOD ZONE, providing added peace of mind. Convenient access to major highways like I-75 and US 98, making commuting and travel effortless. Proximity to the Sherman Hills Golf Course, with the convenience of using your golf cart to move throughout the community. Enjoy the benefits of a low HOA fee and no CDD, keeping ownership costs manageable. This beautiful home offers the perfect balance of comfort, convenience, and tranquility. Whether you're an avid golfer or simply looking for a peaceful retreat, this property is move-in ready and awaiting its new owner. Don?t miss your opportunity to make this stunning residence your own!
- Type:
- Manufactured Home
- Sq.Ft.:
- 1,021
- Status:
- Active
- Beds:
- 2
- Lot size:
- 0.14 Acres
- Year built:
- 1982
- Baths:
- 2.00
- MLS#:
- 2241330
- Subdivision:
- Brookridge
ADDITIONAL INFORMATION
Perfect Brookridge home where you own your own land for only $50.00 a month HOA. Bedroom and 2 Full Bathrooms Inside Laundry room Circular Kitchen, Front Florida Room. Home will come with some furnishings. Xeriscape Lawn so very little lawn maintenance. Wheelchair Access Ramp leads you into the main entrance of the home into the Dining/Kitchen area. Home also has hurricane shutters. This home is located on a quiet street a mile from the Main Community Entrance/Exit so quick trips to the stores are no issue. The Brookridge Community is Gated 24/7 and is brimming with activity boasting a 72-par Championship Golf Course & Pro Shop, Heated Swimming Pool, Tennis/Pickleball and Shuffleboard Courts, Horseshoes, Bocci Ball Court, Club House, Bingo, Crafts, Shows, and many social Groups! There is a real sense of community where you will meet new friends, there is really something for everyone. Brookridge has a great location and is close to shopping, restaurants, and medical facilities. Located close to State Rd. 50/Cortez Blvd. giving you easy access to Orlando. In addition, you are less than a mile from the SunCoast Parkway your gateway to Tampa, Clearwater, or St. Petersburg leading you to, Airports, Sporting Venues, Cultural Arts, and world-famous Beaches. Our Local Beach, Pine Island is only 13 miles away where you can watch the Sunset and fish at the piers. The Nature Coast is one of the best places in Florida to live. Don't miss the opportunity to see this home and all that it has to offer! You will love it!
- Type:
- Single Family
- Sq.Ft.:
- 1,978
- Status:
- Active
- Beds:
- 3
- Lot size:
- 0.13 Acres
- Year built:
- 2017
- Baths:
- 2.00
- MLS#:
- TB8312716
- Subdivision:
- Trillium Village D
ADDITIONAL INFORMATION
Amazing 3 bedrooms 2 bathrooms on Trillium community Seat and share memories and stories at the front porch, as soon you walk in width hallway, to your right open your Barn doors you'll be amaze breathtaking multiuse room ( office, theater, formal living room, bedroom) you pick this room has a stone wall, wood laminate floor, beautiful modern light chandelier, then a large kitchen cherry dark wood cabinet, dark chr appliances , dark granite counter, big center island to entertain or seat and eat, big dining space and living room space you got a lot of room for your beautiful furniture, modern light fixture a second light color real stone wall giving a amazing appearance to the living room, the 2 bedrooms are good size as well one of then comes with a walk-in closet also seating on a wood laminate floors, spacious master bedroom wood laminated floors, walk in closet, light modern fixture, master bath has 2 sinks an extra closet, good size shower Community resort style pool plus clubhouse, playground Only a 1.3 miles from Veteran expressway, 39 mins to Tampa international airport, 1hr 30 mins to Orlando famous parks Bring your friends to the back yard and enjoy a cover lanai outdoor furniture, cookouts, you name it !!! This charming home has all you need to relax after a hard work and call it HOME.... Seller is a Real estate Agent ....
- Type:
- Single Family
- Sq.Ft.:
- 2,588
- Status:
- Active
- Beds:
- 3
- Lot size:
- 0.37 Acres
- Baths:
- 3.00
- MLS#:
- W7869192
- Subdivision:
- Southern Hills Plantation Ph 3
ADDITIONAL INFORMATION
Pre-Construction. To be built. This home's open floor plan is designed with meticulous attention to detail, providing an ideal setting for lavish entertaining and intimate family living. The stunning kitchen, which features top-of-the-line appliances, sleek custom cabinetry, and luxurious finishes, is the centerpiece of the home. This exceptional property represents a once-in-a-lifetime opportunity to embrace the ultimate country club lifestyle, blending the charm of a golf club community with top-notch amenities and unmatched natural beauty. Nestled in the quaint town of Brooksville within the beautiful community of Southern Hills Plantation, these remarkable homes exemplify modern country club living and offer a rare chance to own a piece of paradise. Southern Hills Plantation boasts a private 18-hole signature Pete Dye championship golf course, a manned gated community, a driving range, and a 6-hole short course, along with two on-site restaurants, a fitness center, a swimming pool, and tennis and pickleball courts. Images shown are for illustrative purposes only and may differ from actual home. Other floor plans are available. Completion date subject to change.
- Type:
- Other
- Sq.Ft.:
- 1,152
- Status:
- Active
- Beds:
- 2
- Lot size:
- 0.17 Acres
- Year built:
- 1976
- Baths:
- 2.00
- MLS#:
- W7869193
- Subdivision:
- Brookridge Comm Unit 2
ADDITIONAL INFORMATION
List price has been drastically reduced! Seller say SELL, SELL, SELL!!! An affordable 2 bedroom, 2 bath, double wide mobile home in the desirable Brookridge Community. This cozy home is located close to the Clubhouse, and Golf Pro Shop with the golf course just outside your back yard. Re-roofed in 2013, laminate flooring in the majority of the living space areas, updated vinyl windows 2009, and recent updated HTG/AIR. Walking in the front door you will be in a spacious room with large bright windows on two sides and laminate flooring. There is a pass thru window on your right side and further down is sliders that lead to the opening to the living room. In the living room there is also laminate flooring and another window lets in plenty of light. The kitchen boast a retro oven that is built in the wall so no more bending down to check your food. There is plenty of cupboard space for all your pots and pans. With a convenient breakfast bar there is still room for you to enjoy an eat in kitchen area. Formal dining room has dual built in wall units, counter space, and more storage areas underneath. The master bedroom has an en-suite with a large walk in closet and two vanity counters with mirrors, The private bathroom has a sink, toilet, and shower. Tastefully decorated guest bathroom has a tub with safety bars and a linen closet. Guest bedroom is roomy with laminate flooring and has mirrored double closet doors. Off the kitchen in addition to the covered car port, there are 3 more rooms to use as you wish. In the first area could be used as your private lanai for relaxing or entertaining, The washer and dryer hook up are in the second room, which you could also use as a work shop and/or extra storage. The third room all the way at the end has been a private Art studio /craft room with in wall A/C for your comfort. The possibilities of what you could do with all these spaces are endless. With the list price being so reasonable this is sure to go under contract quickly so don't delay in making an appointment to take a look a this little gem!
- Type:
- Single Family
- Sq.Ft.:
- 1,978
- Status:
- Active
- Beds:
- 4
- Lot size:
- 0.13 Acres
- Year built:
- 2017
- Baths:
- 3.00
- MLS#:
- 2241284
- Subdivision:
- Trillium Village D
ADDITIONAL INFORMATION
Don't miss out on this move-in ready 4-bedroom home located in the Trillium subdivision, just minutes from the Suncoast Parkway. This home offers two master bedroom suites, an open floor plan with vaulted ceilings, 3 full baths, walk-in closets, wood flooring, a large kitchen with an island and pantry, an inside laundry room, a covered patio, and thermal pane windows. The energy bill doesn't come in higher than $35 thanks to solar panels already installed. The community features sidewalks, underground utilities, a community pool, and a playground.
- Type:
- Other
- Sq.Ft.:
- 1,878
- Status:
- Active
- Beds:
- 3
- Lot size:
- 0.23 Acres
- Year built:
- 2000
- Baths:
- 2.00
- MLS#:
- TB8312290
- Subdivision:
- Brookridge Comm
ADDITIONAL INFORMATION
Welcome to your new HOME in the most sought after popluar 55+ Community of BROOKRIDGE. This 3 bedroom, 2 full bathroom open concept, is a masterpiece of comfort and style. This stunning home greets you at the side door located under the 4 car carport entrance. Inside the home unfolds with a thoughtful split bedroom design, ensuring privacy and tranquility. The front two bedrooms feature walk-in closets, ceiling fans, a murphy bed (in one room, with a built in desk) and plenty of natural sunlight. The large living and formal dining room, adorned with vaulted ceilings, provide plenty of space for gatherings. The separate 14x24 Veranda Room has its own taste of peace and quiet for cozy evenings in. The Master ensuite is a haven of comfort, featuring a spacious walk-in closet, a luxurious bathroom equipped with exorbitant countertop space, a walk-in shower, garden tub and elegant comfort height vanities. The heart of the home is undoubtedly the open and capacious kitchen, a chef's dream with beautiful countertops, plentyful wood cabinets, amble storage pantry, a water filtration system under the sink, and a welcoming quaint eat-in area for casual dining. Many extra VALUE items include a Skylight in the bathroom, Transom windows, and all new double pane hurricane windows. The expansive outside screened lanai offers a seamless transition from indoor luxury to serenity, a perfect setting for entertaining or relaxing. Further elevating this homes many features, through the double doors of the lanai is a full laundry room, tons of storage, and an added workshop shed further in. Did I mention a fully working irrigration system as well. A total of 3014 sq ft of home. Visit the backyard to take in the hugh oak tree, set out your lawnchairs and soak up the sunshine. This Community is gated and has so much activity such as golf, take a swim in the heated pool, tennis courts, shuffleboard, and a rec center. Close to shopping, resturants, and the Florida beaches. This 2000 Skyline model has solid sheet rock walls, and is MOVE-IN ready, the only thing missing is YOU! Come take a tour and make this house your HOME today.
- Type:
- Single Family
- Sq.Ft.:
- 1,701
- Status:
- Active
- Beds:
- 3
- Lot size:
- 0.13 Acres
- Year built:
- 2017
- Baths:
- 2.00
- MLS#:
- O6250552
- Subdivision:
- Trillium Village D
ADDITIONAL INFORMATION
One or more photo(s) has been virtually staged. Welcome to this charming home with a neutral color scheme, providing a perfect canvas for your personal touches. The kitchen is a chef's delight, featuring an accent backsplash and a convenient kitchen island. The primary bathroom is a sanctuary, complete with double sinks, a separate tub, and a shower. The primary bedroom has a spacious walk-in closet. Enjoy the covered patio, an ideal spot for relaxing with a cup of coffee, and the fenced backyard ensures privacy. This home perfectly blends comfort and style. Don’t miss the opportunity to make it yours!
- Type:
- Manufactured Home
- Sq.Ft.:
- 1,577
- Status:
- Active
- Beds:
- 3
- Lot size:
- 0.25 Acres
- Year built:
- 2006
- Baths:
- 2.00
- MLS#:
- 2241272
- Subdivision:
- Brookridge Comm Unit 4
ADDITIONAL INFORMATION
Bring your RV & or Motor Home 40 x 16 covered parking with full hookup. No need to pay for storage. This is an exceptional home that has plenty of space for entertaining. Equipped with ADA access. This solid home built in 2006 offers a split plan with 3 bedrooms 2 full bathrooms, a large eat in kitchen & indoor laundry. Enjoy your three season Florida room off main living area with access to a maintenance free stone covered yard, no grass to mow, partially fenced area in rear. This home also includes a golf cart garage and separate storage areas with an additional 40 x 12 covered parking. Roof in 2023, HVAC 2014, Windows 2019. Perfectly maintained & loved. Absolutely clean & move in ready for new owners. Don't let this one slip away. Located near the back of the park just a short ride to the clubhouse for swimming, in the Olympic size heated pool,golf, pickleball tennis. Brookridge a world known gated golf community located in Brooksville, Florida. Many activities to keep you busy. Located just a quick 45 min. drive from the Tampa airport & the Hard Rock Casino via the nearby Suncoast expressway. Plenty of shopping, dining & healthcare nearby, waterfront activities everywhere. The nature coast of Florida has so much to offer. Fishing in the Gulf of Mexico is just moments away. Note: Room measurements are approximate and should be confirmed by buyer
- Type:
- Mobile Home
- Sq.Ft.:
- 989
- Status:
- Active
- Beds:
- 2
- Lot size:
- 0.16 Acres
- Year built:
- 1980
- Baths:
- 2.00
- MLS#:
- 2241276
- Subdivision:
- Brookridge Comm Unit 4
ADDITIONAL INFORMATION
Welcome home friends! If you are looking for a newly remodeled home you found it. This beauty is 2/2 /1 carport home that is redone from top to bottom. New paint, new floors, newer a/c , brand new roof. Large bedrooms and walk in closets, extended utility room for extra storage, and golf cart garage. Chain link fence. Florida room with vinyl windows. come and enjoy the sun in a 55+ community where you own your own land. this cutey wont last!
- Type:
- Single Family
- Sq.Ft.:
- 2,447
- Status:
- Active
- Beds:
- 5
- Lot size:
- 0.11 Acres
- Year built:
- 2024
- Baths:
- 3.00
- MLS#:
- 2241259
- Subdivision:
- Sherman Hills Sec 1
ADDITIONAL INFORMATION
Welcome to the epitome of modern living in this two-story, 5-bedroom home with an open-concept downstairs. The ground floor seamlessly integrates the living, dining, and kitchen areas creating a spacious and inviting atmosphere. The primary bedroom is located upstairs, with an ensuite bathroom and walk-in closets. The ktchen is well-equipped with a stainless-steel range, microwave, built-in dishwasher and refrigerator. The laundry room has a washer and dryer. This home offers a perfect blend of shared living spaces and private retreats. Welcome home to a perfect synthesis of style and practicality. Pictures, photographs, colors, features, and sizes are for illustration purposes only and will vary from the homes as built. Home and community information including pricing, included features, terms, availability and amenities are subject to change and prior sale at any time without notice or obligation. CRC057592.
- Type:
- Single Family
- Sq.Ft.:
- 2,260
- Status:
- Active
- Beds:
- 4
- Lot size:
- 0.11 Acres
- Year built:
- 2024
- Baths:
- 2.00
- MLS#:
- 2241258
- Subdivision:
- Sherman Hills Sec 1
ADDITIONAL INFORMATION
Experience the best of two-story living in this thoughtfully designed 4-bedrrom, 2.5 bathroom home. The main floor seamlessly blends the living, dining and kitchen areas, creating an open and inviting space. Upstairs, discover four well-appointed bedrooms, including the primary bedroom with ensuite bathroom and walk in closets. Balancing functionality with modern aesthetics, this home is the perfect canvas for daily living and entertaining. The kitchen is appointed with a stainless-steel range, microwave, refrigerator, and built-in dishwasher. The laundry room is equipped with a washer and dryer. The Elston is equipped with a state-of-the-art smart home system. Pictures, photographs, colors, features, and sizes are for illustration purposes only and will vary from the homes as built. Home and community information including pricing, included features, terms, availability and amenities are subject to change and prior sale at any time without notice or obligation. CRC057592.
$380,990
7609 Rome Lane Brooksville, FL 34613
- Type:
- Single Family
- Sq.Ft.:
- 2,605
- Status:
- Active
- Beds:
- 5
- Lot size:
- 0.17 Acres
- Year built:
- 2024
- Baths:
- 3.00
- MLS#:
- 2241257
- Subdivision:
- North Weekiwachee
ADDITIONAL INFORMATION
Elevate your lifestyle in this two-story home boasting 5 bedrooms and 3 bathrooms. The thoughtful design provides a perfect balance of functionality and style. The kitchen boasts a center island and stainless-steel Range, Refrigerator, Microwave and Built-in dishwasher. The well-designed layout provides privacy with 5 bedrooms while the 3 bathrooms showcase modern amenities. The primary bedroom has an ensuite bathroom and walk-in closets. Laundry room comes complete with washer and dryer. With ample room for entertaining, welcome to a home where each story unfold to reveal the perfect blend of architectural elegance and practical living spaces. Smart home features, with our 'Home is Connected' technology enhance convenience. Pictures, photographs, colors, features, and sizes are for illustration purposes only and will vary from the homes as built. Home and community information including pricing, included features, terms, availability and amenities are subject to change and prior sale at any time without notice or obligation. CRC057592.
$332,990
7586 Rome Lane Brooksville, FL 34613
- Type:
- Single Family
- Sq.Ft.:
- 1,828
- Status:
- Active
- Beds:
- 4
- Lot size:
- 0.14 Acres
- Year built:
- 2024
- Baths:
- 2.00
- MLS#:
- 2241255
- Subdivision:
- North Weekiwachee
ADDITIONAL INFORMATION
Welcome to a spacious and inviting 4-bedroom, open concept, all concrete block constructed home where design meets functional elegance. The seamless flow between living areas and kitchen creates an expansive environment perfect for both daily living and entertaining. The kitchen is a focal point of this home and designed for style and convenience including stainless steel range, microwave, built-in dishwasher and refrigerator. With four well-appointed bedrooms, and primary bedroom with ensuite and walk-in closet, and laundry room complete with washer and dryer, this residence embodies the perfect harmony of openness and privacy. Pictures, photographs, colors, features, and sizes are for illustration purposes only and will vary from the homes as built. Home and community information including pricing, included features, terms, availability and amenities are subject to change and prior sale at any time without notice or obligation. CRC057592.
- Type:
- Other
- Sq.Ft.:
- 1,152
- Status:
- Active
- Beds:
- 2
- Lot size:
- 0.14 Acres
- Year built:
- 1974
- Baths:
- 2.00
- MLS#:
- TB8312097
- Subdivision:
- High Point Mh Sub
ADDITIONAL INFORMATION
Charming 2 Bed, 2 Bath Home! This beautifully updated property features a modern kitchen and bathrooms. Enjoy the convenience of an inside laundry room. The golf cart garage is ideal for easy access to nearby amenities. Step outside to a huge lanai. Plus, the wheelchair ramp ensures accessibility for all. Newer AC. The High Point 55+ Community offers tons of amenities such as Golf, tennis, pickleball, heated pool, social events and so much more. All of this with low HOA fees and you own the land.
- Type:
- Single Family
- Sq.Ft.:
- 2,384
- Status:
- Active
- Beds:
- 3
- Lot size:
- 0.14 Acres
- Year built:
- 2006
- Baths:
- 3.00
- MLS#:
- C7499141
- Subdivision:
- Hernando Oaks Ph 2
ADDITIONAL INFORMATION
This 3 bedroom 2.5 bathroom home is nestled on a nice lot in Hernando Oaks, a gated 18 hole golf community with pro shop and club house! The home has an open concept and a large living area downstairs perfect for hosting! The master is very spacious with an ensuite bathroom featuring 2 vanity sinks. The kitchen has updated appliances and granite counter tops. The backyard is fenced in. There is a bonus loft upstairs 2 bedrooms and bathrooms upstairs as well. Hernando oaks is located off of Hwy 41 just minutes to the veterans expressway for an easy commute to Tampa!
- Type:
- Single Family
- Sq.Ft.:
- 2,447
- Status:
- Active
- Beds:
- 5
- Lot size:
- 0.11 Acres
- Year built:
- 2024
- Baths:
- 3.00
- MLS#:
- OM687829
- Subdivision:
- Sherman Oaks
ADDITIONAL INFORMATION
One or more photo(s) has been virtually staged. Under Construction. Welcome to the epitome of modern living in this two-story, 5-bedroom home with an open-concept downstairs. The ground floor seamlessly integrates the living, dining, and kitchen areas creating a spacious and inviting atmosphere. The primary bedroom is located upstairs, with an ensuite bathroom and walk-in closets. The ktchen is well-equipped with a stainless-steel range, microwave, built-in dishwasher and refrigerator. The laundry room has a washer and dryer. This home offers a perfect blend of shared living spaces and private retreats. Welcome home to a perfect synthesis of style and practicality. Pictures, photographs, colors, features, and sizes are for illustration purposes only and will vary from the homes as built. Home and community information including pricing, included features, terms, availability and amenities are subject to change and prior sale at any time without notice or obligation. CRC057592.
- Type:
- Single Family
- Sq.Ft.:
- 2,260
- Status:
- Active
- Beds:
- 4
- Lot size:
- 0.11 Acres
- Year built:
- 2024
- Baths:
- 3.00
- MLS#:
- OM687827
- Subdivision:
- Sherman Oaks
ADDITIONAL INFORMATION
One or more photo(s) has been virtually staged. Under Construction. Experience the best of two-story living in this thoughtfully designed 4-bedrrom, 2.5 bathroom home. The main floor seamlessly blends the living, dining and kitchen areas, creating an open and inviting space. Upstairs, discover four well-appointed bedrooms, including the primary bedroom with ensuite bathroom and walk in closets. Balancing functionality with modern aesthetics, this home is the perfect canvas for daily living and entertaining. The kitchen is appointed with a stainless-steel range, microwave, refrigerator, and built-in dishwasher. The laundry room is equipped with a washer and dryer. The Elston is equipped with a state-of-the-art smart home system. Pictures, photographs, colors, features, and sizes are for illustration purposes only and will vary from the homes as built. Home and community information including pricing, included features, terms, availability and amenities are subject to change and prior sale at any time without notice or obligation. CRC057592.
$380,990
7609 Rome Lane Brooksville, FL 34613
- Type:
- Single Family
- Sq.Ft.:
- 2,605
- Status:
- Active
- Beds:
- 5
- Lot size:
- 0.15 Acres
- Year built:
- 2024
- Baths:
- 3.00
- MLS#:
- OM687825
- Subdivision:
- Waterford
ADDITIONAL INFORMATION
One or more photo(s) has been virtually staged. Under Construction. Elevate your lifestyle in this two-story home boasting 5 bedrooms and 3 bathrooms. The thoughtful design provides a perfect balance of functionality and style. The kitchen boasts a center island and stainless-steel range, refrigerator, microwave, and built-in dishwasher. The well-designed layout provides privacy with 5 bedrooms, while the 3 bathrooms showcase modern amenities. The primary bedroom has an ensuite bathroom and walk-in closets. The laundry room comes complete with a washer and dryer. With ample room for entertaining, welcome to a home where each story unfolds to reveal the perfect blend of architectural elegance and practical living spaces. The state-of-the-art technology enhances convenience within the home. Pictures, photographs, colors, features, and sizes are for illustration purposes only and will vary from the homes as built. Home and community information including pricing, included features, terms, availability and amenities are subject to change and prior sale at any time without notice or obligation. CRC057592.
$332,990
7586 Rome Lane Brooksville, FL 34613
- Type:
- Single Family
- Sq.Ft.:
- 1,828
- Status:
- Active
- Beds:
- 4
- Lot size:
- 0.13 Acres
- Year built:
- 2024
- Baths:
- 2.00
- MLS#:
- OM687809
- Subdivision:
- Waterford
ADDITIONAL INFORMATION
One or more photo(s) has been virtually staged. Under Construction. Welcome to a spacious and inviting 4-bedroom, open-concept and all concrete block constructed home where design meets functional elegance. The seamless flow between living areas and the kitchen creates an expansive environment perfect for both daily living and entertaining. The kitchen is a focal point of this home and designed for style and convenience including a stainless-steel range, microwave, built-in dishwasher, and refrigerator. Four well-appointed bedrooms and located in the front of the home and nearby a full bathroom. The primary bedroom features an ensuite bathroom, double vanity, and walk-in closet. The laundry room is complete with a washer and dryer. This residence embodies the perfect harmony of openness and privacy. The Cali is complete with a state-of-the-art smart home system. Pictures, photographs, colors, features, and sizes are for illustration purposes only and will vary from the homes as built. Home and community information including pricing, included features, terms, availability and amenities are subject to change and prior sale at any time without notice or obligation. CRC057592.
- Type:
- Single Family
- Sq.Ft.:
- 3,119
- Status:
- Active
- Beds:
- 4
- Lot size:
- 0.28 Acres
- Baths:
- 4.00
- MLS#:
- TB8311821
- Subdivision:
- Southern Hills Plantation
ADDITIONAL INFORMATION
Under Construction. The Bridgewater is a stunning single-story home located in the incredible neighborhood of Southern Hills! This four-bedroom home combines modern elegance with practical design. Highlights include a dream kitchen with quartz countertops and stainless steel appliances, a spacious covered outdoor living area with a kitchen, and a large master suite. Additional features include three secondary bedrooms, a private den, and a large laundry room with garage access. This home offers the perfect blend of comfort and style, creating a welcoming space for you and your family to enjoy. Inside every new Terrata Home at Southern Hills, you will find a full suite of stainless steel kitchen appliances, including the refrigerator, sprawling quartz countertops, oversized cabinetry with crown molding, luxury vinyl plank flooring, blinds throughout and more.
- Type:
- Single Family
- Sq.Ft.:
- 2,532
- Status:
- Active
- Beds:
- 4
- Lot size:
- 0.27 Acres
- Year built:
- 2024
- Baths:
- 4.00
- MLS#:
- TB8311838
- Subdivision:
- Southern Hills Plantation
ADDITIONAL INFORMATION
Welcome to your dream home! As you step through the foyer, you’re greeted by a spacious, open family room that seamlessly connects to the fully equipped kitchen and dining area—perfect for entertaining and family gatherings. The kitchen boasts a full suite of stainless steel appliances, including a refrigerator, complemented by stunning quartz countertops and elegant 42” upper wood cabinets with crown molding. On one side of the home, the private master retreat offers a serene escape, complete with a luxurious ensuite bathroom. The thoughtful design ensures that every bedroom has ample space, and the 3.5 baths cater to both guests and family. Throughout the home, you'll find luxurious vinyl plank floors and blinds that add both style and privacy. With all these impressive features included at no extra cost, the Harbour plan by Terrata Homes is a true masterpiece, tailored to meet your every desire. Imagine coming home to this perfect blend of comfort and elegance every day!
- Type:
- Single Family
- Sq.Ft.:
- 3,119
- Status:
- Active
- Beds:
- 4
- Lot size:
- 0.28 Acres
- Year built:
- 2024
- Baths:
- 4.00
- MLS#:
- TB8311729
- Subdivision:
- Southern Hills Plantation
ADDITIONAL INFORMATION
The Bridgewater is a stunning single-story home located in the incredible neighborhood of Southern Hills! This four-bedroom home combines modern elegance with practical design. Highlights include a dream kitchen with quartz countertops and stainless steel appliances, a spacious covered outdoor living area with a kitchen, and a large master suite. Additional features include three secondary bedrooms, a private den, and a large laundry room with garage access. This home offers the perfect blend of comfort and style, creating a welcoming space for you and your family to enjoy. Inside every new Terrata Home at Southern Hills, you will find a full suite of stainless steel kitchen appliances, including the refrigerator, sprawling quartz countertops, oversized cabinetry with crown molding, luxury vinyl plank flooring, blinds throughout and more.
Andrea Conner, License #BK3437731, Xome Inc., License #1043756, [email protected], 844-400-9663, 750 State Highway 121 Bypass, Suite 100, Lewisville, TX 75067

Listing information Copyright 2024 Hernando County Information Services and Hernando County Association of REALTORS®. The information being provided is for consumers’ personal, non-commercial use and will not be used for any purpose other than to identify prospective properties consumers may be interested in purchasing. The data relating to real estate for sale on this web site comes in part from the IDX Program of the Hernando County Information Services and Hernando County Association of REALTORS®. Real estate listings held by brokerage firms other than Xome Inc. are governed by MLS Rules and Regulations and detailed information about them includes the name of the listing companies.

Brooksville Real Estate
The median home value in Brooksville, FL is $310,000. This is lower than the county median home value of $318,600. The national median home value is $338,100. The average price of homes sold in Brooksville, FL is $310,000. Approximately 47.31% of Brooksville homes are owned, compared to 37.28% rented, while 15.41% are vacant. Brooksville real estate listings include condos, townhomes, and single family homes for sale. Commercial properties are also available. If you see a property you’re interested in, contact a Brooksville real estate agent to arrange a tour today!
Brooksville, Florida has a population of 8,735. Brooksville is less family-centric than the surrounding county with 10.82% of the households containing married families with children. The county average for households married with children is 22.09%.
The median household income in Brooksville, Florida is $35,191. The median household income for the surrounding county is $53,301 compared to the national median of $69,021. The median age of people living in Brooksville is 50.6 years.
Brooksville Weather
The average high temperature in July is 90.8 degrees, with an average low temperature in January of 45.6 degrees. The average rainfall is approximately 52.5 inches per year, with 0 inches of snow per year.

