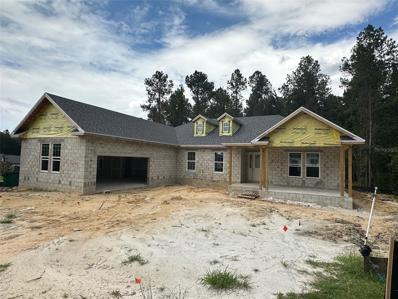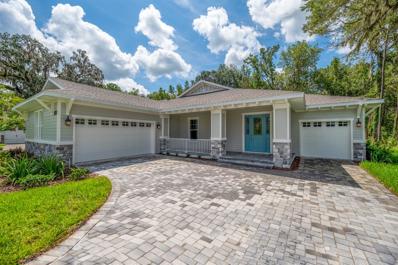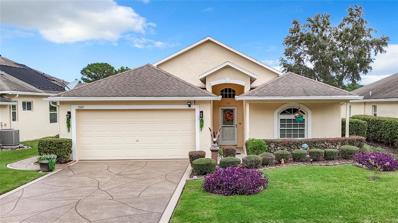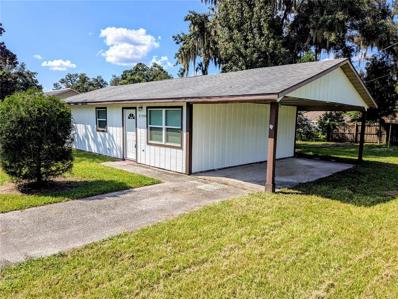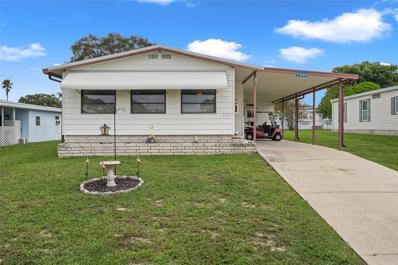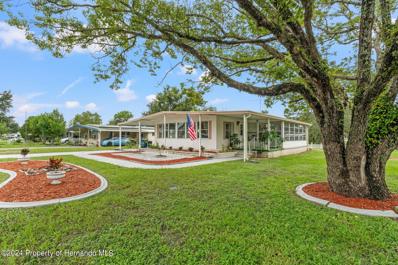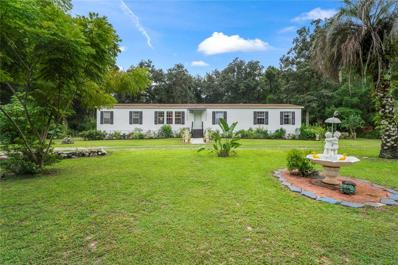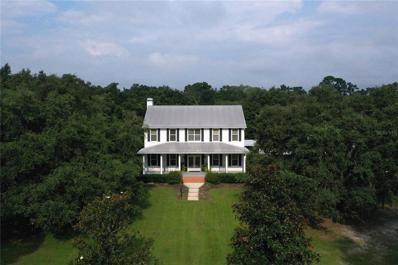Brooksville FL Homes for Sale
$377,990
7631 Rome Lane Brooksville, FL 34613
- Type:
- Single Family
- Sq.Ft.:
- 2,605
- Status:
- Active
- Beds:
- 5
- Lot size:
- 0.16 Acres
- Year built:
- 2024
- Baths:
- 3.00
- MLS#:
- OM686182
- Subdivision:
- Waterford
ADDITIONAL INFORMATION
One or more photo(s) has been virtually staged. Under Construction. Elevate your lifestyle in this two-story home boasting 5 bedrooms and 3 bathrooms. The thoughtful design provides a perfect balance of functionality and style. The kitchen boasts a center island and stainless-steel range, refrigerator, microwave, and built-in dishwasher. The well-designed layout provides privacy with 5 bedrooms, while the 3 bathrooms showcase modern amenities. The primary bedroom has an ensuite bathroom and walk-in closets. The laundry room comes complete with a washer and dryer. With ample room for entertaining, welcome to a home where each story unfolds to reveal the perfect blend of architectural elegance and practical living spaces. The state-of-the-art technology enhances convenience within the home. Pictures, photographs, colors, features, and sizes are for illustration purposes only and will vary from the homes as built. Home and community information including pricing, included features, terms, availability and amenities are subject to change and prior sale at any time without notice or obligation. CRC057592.
$377,990
7631 Rome Lane Brooksville, FL 34613
- Type:
- Single Family
- Sq.Ft.:
- 2,605
- Status:
- Active
- Beds:
- 5
- Lot size:
- 0.18 Acres
- Year built:
- 2024
- Baths:
- 3.00
- MLS#:
- 2240841
- Subdivision:
- North Weekiwachee
ADDITIONAL INFORMATION
Elevate your lifestyle in this two-story home boasting 5 bedrooms and 3 bathrooms. The thoughtful design provides a perfect balance of functionality and style. The kitchen boasts a center island and stainless-steel Range, Refrigerator, Microwave and Built-in dishwasher. The well-designed layout provides privacy with 5 bedrooms while the 3 bathrooms showcase modern amenities. The primary bedroom has an ensuite bathroom and walk-in closets. Laundry room comes complete with washer and dryer. With ample room for entertaining, welcome to a home where each story unfold to reveal the perfect blend of architectural elegance and practical living spaces. Smart home features, with our 'Home is Connected' technology enhance convenience. Pictures, photographs, colors, features, and sizes are for illustration purposes only and will vary from the homes as built. Home and community information including pricing, included features, terms, availability and amenities are subject to change and prior sale at any time without notice or obligation. CRC057592.
- Type:
- Single Family
- Sq.Ft.:
- 2,606
- Status:
- Active
- Beds:
- 3
- Lot size:
- 0.42 Acres
- Year built:
- 2024
- Baths:
- 3.00
- MLS#:
- W7868521
- Subdivision:
- Southern Hills Plantation Ph 2
ADDITIONAL INFORMATION
One or more photo(s) has been virtually staged. Under Construction. This stunning and luxurious new home by Spire Homes, a semi-custom builder, is under construction and abounds with beautiful interior appointments. It is located in the premier golf course and lifestyle community of Southern Hills Plantation, in the Estates neighborhood. The lovely front exterior entry creates a warm and welcoming ambiance. Starting at the entry foyer, you will walk into a fabulous open, airy, and spacious floor plan. This home features a gourmet chef's delight kitchen with a large island opening to the great room for easy conversation and entertaining. The soft-close cabinetry throughout this beautiful home includes high-end quartz countertops. You'll also love the 5-burner gas cooktop and gas tankless water heater. A huge walk through butlers pantry and an en-suite guest bed/bath both offer fabulous uniqueness to this home. You will love the 8-foot doors and 5 1/4'' baseboards throughout! The owner's suite and master bath are very impressive. LVP flooring comes with a Lifetime residential warranty for further peace of mind. The expansive lanai offers Florida outdoor living at its best and the enjoyment of watching frequent deer visiting. The lanai also offers a pre-plumb gas drop for the further enjoyment of outdoor living and entertainment. Total serenity. The oversized side entry garage allows for significant extra storage and sets the ambiance of the home's exterior. This corner homesite is wooded and beautiful. Southern Hills Plantation offers a premier, manned, and gated entrance showcasing a Pete Dye 18-hole Signature Golf Course where outdoor lifestyle living is at its finest. The elegant plantation-styled Southern Hills Clubhouse overlooks stunning rolling topography and the Pete Dye Signature golf course. You'll love the Har-Tru clay surface tennis courts, pickleball courts, a full-service fitness center, a swimming pool and spa, formal and informal restaurants, a putting green, and a driving range. If you are looking for a fabulous semi-custom new home priced below the market in a premier community, then this home is for you! Photos are virtually staged. Builder has paid off the CDD! Home is projected to be completed November 2024. All information contained in this listing is intended to be accurate and is not warranted.
- Type:
- Single Family
- Sq.Ft.:
- 3,036
- Status:
- Active
- Beds:
- 3
- Lot size:
- 0.31 Acres
- Year built:
- 2024
- Baths:
- 3.00
- MLS#:
- W7868510
- Subdivision:
- Southern Hills Plantation Club
ADDITIONAL INFORMATION
Under Construction. Amazing home under construction by Spire Homes, a luxury home builder in Southern Hills Plantation. This home offers the overall essence of Florida lifestyle living. The Spire Homes' lovely Rochester plan showcases 3,036 Sf of living area with 3 bedrooms, 2.5 bathrooms, and an 18'x13' Flex room that allows for a multitude of potential uses. You will enjoy that there are two separate garage areas. One double car garage and a separate one car garage. The one car garage is perfect for storage, a hobby area , or maybe your favorite golf cart you will enjoy using visiting the amenities or just touring around the scenic community, and watching deer grazing in the early evenings. The massive living room and café encompass approximately 30'x 25' and for further perfection they open to the gourmet kitchen, complete with 5-burner gas cooktop and an island. The soft close cabinetry and quartz counter tops are lovely and set the stage for the overall ambiance of this home. The foyer, with stunning high tray ceilings, provides for a grand entrance into the main living area. The owner's suite is exceptionally spacious and offers two walk-in closets. The en-suite bathroom has his and hers separate vanities, a free standing, luxurious soaking tub, and a large shower. Adding further thought to the plan for ease and convenience please note that the master en-suite opens into the laundry room. Additional upgrades include 8-foot doors and 5 1/4'' baseboards throughout! You also will enjoy the 45-foot-long lanai while enjoying the outdoor living that this amazing home offers and the wooded greenbelt view. Some photos are virtually staged or representative of the plan. This gorgeous semi-custom new home, built by Spire Homes, is scheduled for completion in late November or early December 2024, and is offered at only $670,000. This home has it all! The builder has paid off the CDD and the builders preferred lender will offer 1% towards closing costs on this home. A win-win! Southern Hills Plantation is a premier golf course and lifestyle community. It features a manned and gated private entrance and showcases a Pete Dye 18-hole Signature Golf Course where golf and outdoor lifestyle living are at their finest. The stunning rolling topography offers some of the most beautiful and serene views and vistas anywhere to be found. Community amenities include Har-Tru clay tennis courts, pickleball courts, a full-service fitness center, a swimming pool with an attached tiki bar-type cafe, a gracious plantation-style grand clubhouse, a pro shop, driving range, putting green, formal and informal restaurants. Don't miss this opportunity to own this fabulous home and live in a lifestyle paradise. Photos may have been virtually staged. All information is intended to be accurate, is not warranted, and should be verified by the buyer.
- Type:
- Single Family
- Sq.Ft.:
- 1,814
- Status:
- Active
- Beds:
- 3
- Lot size:
- 0.33 Acres
- Year built:
- 2006
- Baths:
- 2.00
- MLS#:
- TB8304891
- Subdivision:
- Trillium Village A
ADDITIONAL INFORMATION
$25,000 PRICE REDUCTION! Welcome to your dream home at 14954 Red Bloom Place, nestled in the highly popularr Trillium Village of Brooksville, FL. This meticulously maintained residence offers the perfect blend of comfort and style, featuring 3 spacious bedrooms and 2 bathrooms across 1,814 square feet of heated living space. Situated on a generous 1/3-acre lot, this home boasts one of the largest properties in the neighborhood, providing ample space for relaxation and recreation. Step inside to discover a thoughtfully designed split floor plan that enhances privacy and convenience. The inviting living and dining rooms offer versatile flex space, seamlessly flowing into the gourmet kitchen, which showcases stunning granite countertops. The spacious family room is perfect for gatherings and everyday living. The primary suite is a luxurious retreat, featuring dual sinks, a garden tub, and a separate shower for ultimate comfort. Additional highlights include an expansive lanai for outdoor enjoyment, a peaceful and park-like side yard, and the efficiency of whole-house solar panels. Recent updates include an HVAC system (2017), a hot water heater (2016), and a durable roof (2006). With an oversized 2-car garage and proximity to shopping and the Suncoast Expressway, this home combines modern amenities with an unbeatable location. Don’t miss the opportunity to own this exceptional property in a vibrant and desirable community.
$335,990
7623 Rome Lane Brooksville, FL 34613
- Type:
- Single Family
- Sq.Ft.:
- 1,828
- Status:
- Active
- Beds:
- 4
- Lot size:
- 0.16 Acres
- Year built:
- 2024
- Baths:
- 2.00
- MLS#:
- OM686127
- Subdivision:
- Waterford
ADDITIONAL INFORMATION
One or more photo(s) has been virtually staged. Under Construction. Welcome to a spacious and inviting 4-bedroom, open-concept and all concrete block constructed home where design meets functional elegance. The seamless flow between living areas and the kitchen creates an expansive environment perfect for both daily living and entertaining. The kitchen is a focal point of this home and designed for style and convenience including a stainless-steel range, microwave, built-in dishwasher, and refrigerator. Four well-appointed bedrooms and located in the front of the home and nearby a full bathroom. The primary bedroom features an ensuite bathroom, double vanity, and walk-in closet. The laundry room is complete with a washer and dryer. This residence embodies the perfect harmony of openness and privacy. The Cali is complete with a state-of-the-art smart home system. Pictures, photographs, colors, features, and sizes are for illustration purposes only and will vary from the homes as built. Home and community information including pricing, included features, terms, availability and amenities are subject to change and prior sale at any time without notice or obligation. CRC057592.
- Type:
- Single Family
- Sq.Ft.:
- 2,260
- Status:
- Active
- Beds:
- 4
- Lot size:
- 0.11 Acres
- Year built:
- 2024
- Baths:
- 3.00
- MLS#:
- OM686101
- Subdivision:
- Sherman Oaks
ADDITIONAL INFORMATION
One or more photo(s) has been virtually staged. Under Construction. Experience the best of two-story living in this thoughtfully designed 4-bedrrom, 2.5 bathroom home. The main floor seamlessly blends the living, dining and kitchen areas, creating an open and inviting space. Upstairs, discover four well-appointed bedrooms, including the primary bedroom with ensuite bathroom and walk in closets. Balancing functionality with modern aesthetics, this home is the perfect canvas for daily living and entertaining. The kitchen is appointed with a stainless-steel range, microwave, refrigerator, and built-in dishwasher. The laundry room is equipped with a washer and dryer. The Elston is equipped with a state-of-the-art smart home system. Pictures, photographs, colors, features, and sizes are for illustration purposes only and will vary from the homes as built. Home and community information including pricing, included features, terms, availability and amenities are subject to change and prior sale at any time without notice or obligation. CRC057592.
$335,990
7623 Rome Lane Brooksville, FL 34613
- Type:
- Single Family
- Sq.Ft.:
- 1,828
- Status:
- Active
- Beds:
- 4
- Lot size:
- 0.17 Acres
- Year built:
- 2023
- Baths:
- 2.00
- MLS#:
- 2240831
- Subdivision:
- North Weekiwachee
ADDITIONAL INFORMATION
Welcome to a spacious and inviting 4-bedroom, open concept, all concrete block constructed home where design meets functional elegance. The seamless flow between living areas and kitchen creates an expansive environment perfect for both daily living and entertaining. The kitchen is a focal point of this home and designed for style and convenience including stainless steel range, microwave, built-in dishwasher and refrigerator. With four well-appointed bedrooms, and primary bedroom with ensuite and walk-in closet, and laundry room complete with washer and dryer, this residence embodies the perfect harmony of openness and privacy. Pictures, photographs, colors, features, and sizes are for illustration purposes only and will vary from the homes as built. Home and community information including pricing, included features, terms, availability and amenities are subject to change and prior sale at any time without notice or obligation. CRC057592.
- Type:
- Single Family
- Sq.Ft.:
- 2,260
- Status:
- Active
- Beds:
- 4
- Lot size:
- 0.11 Acres
- Year built:
- 2024
- Baths:
- 2.00
- MLS#:
- 2240823
- Subdivision:
- Sherman Hills Sec 1
ADDITIONAL INFORMATION
Experience the best of two-story living in this thoughtfully designed 4-bedrrom, 2.5 bathroom home. The main floor seamlessly blends the living, dining and kitchen areas, creating an open and inviting space. Upstairs, discover four well-appointed bedrooms, including the primary bedroom with ensuite bathroom and walk in closets. Balancing functionality with modern aesthetics, this home is the perfect canvas for daily living and entertaining. The kitchen is appointed with a stainless-steel range, microwave, refrigerator, and built-in dishwasher. The laundry room is equipped with a washer and dryer. The Elston is equipped with a state-of-the-art smart home system. Pictures, photographs, colors, features, and sizes are for illustration purposes only and will vary from the homes as built. Home and community information including pricing, included features, terms, availability and amenities are subject to change and prior sale at any time without notice or obligation. CRC057592.
- Type:
- Single Family
- Sq.Ft.:
- 2,866
- Status:
- Active
- Beds:
- 4
- Lot size:
- 0.49 Acres
- Year built:
- 2024
- Baths:
- 3.00
- MLS#:
- W7868529
- Subdivision:
- Southern Hills Plantation Ph 2
ADDITIONAL INFORMATION
One or more photo(s) has been virtually staged. Under Construction. This gorgeous semi-custom new home built by Spire Homes and under construction offers 2,866 SF of gracious living and is located in the sought-after and premier community of Southern Hills Plantation. This amazing home offers 4 bedrooms, 3 baths, a huge office or flex space, and a three-car garage at the unbelievable price of only $660,000. You'll love the open floorplan, an abundance of space, showcasing a gourmet kitchen with 42'' upper cabinets, quartz countertops, a 5-burner gas cooktop, and beautiful shaker-style cabinetry with soft-close drawers. The kitchen opens to the great room and dining area and is perfect for entertaining or family times. The beautiful long island allows seating for the entire family or your guests. The large owners' suite is completely separate from the other bedrooms and offers a large walk-in closet and a lovely oversized shower and soaking tub. Additional upgrades include 8-foot doors and 5 1/4'' baseboards throughout! The large outdoor lanai will be your tranquil place for coffee in the morning while watching for deer or hummingbirds or perhaps enjoying a glass of wine in the evening. The rear yard is very deep and overlooks a stunning wooded greenbelt area. The spacious three-car garage is perfect for your golf cart or additional storage. This home has it all! Southern Hills Plantation is a premier golf course and lifestyle community. It features a manned and gated private entrance and showcases a Pete Dye 18-hole Signature Golf Course where golf and outdoor lifestyle living are at their finest. The stunning rolling topography offers some of the most beautiful and serene views and vistas anywhere to be found. Community amenities include Har-Tru clay tennis courts, pickleball courts, a full-service fitness center, a swimming pool with an attached tiki bar-type cafe, a gracious plantation-style grand clubhouse, a pro shop, driving range, putting green, formal and informal restaurants, Don't miss this opportunity to own this fabulous home and live in a lifestyle paradise. Some photos have been virtually staged. Builders preferred lender offers 1% towards closing costs on this home. The projected completion date is the end of December 2024. The builder has paid off the CDD, so there's no CDD! Some photos may be virtually staged.
- Type:
- Single Family
- Sq.Ft.:
- 3,036
- Status:
- Active
- Beds:
- 3
- Lot size:
- 0.44 Acres
- Year built:
- 2024
- Baths:
- 3.00
- MLS#:
- W7868420
- Subdivision:
- Southern Hills Plnt Ph1- Bl4-7(3571b)
ADDITIONAL INFORMATION
Some photos may be virtually staged. This beautiful new home offers 3,036 SF of living space and is 4,460 SF total under roof. It is located in the much sought-after lifestyle community of Southern Hills Plantation. This home features a beautiful architectural design with three bedrooms, 2.5 baths, a large Flex room, and a massive open Living Room, Cafe space, and gorgeous Kitchen. The Chef's kitchen has soft-close cabinetry with crown trim and beautiful quartz countertops. The appliances are stainless steel, and there is a five-burner gas range. One side of the home is reserved for the spacious Owner's Suite, showcasing a tray ceiling and dual walk-in closets. The luxury master bath features a stylish free-standing tub and a large shower with a frameless glass enclosure. The far side of the home features bedrooms 2 and 3, with private access to a shared bathroom. A powder room in the center of the home is perfect for guests. The home features eight ft. doors throughout, oversized baseboards, and dual pane windows. Store your cars and toys in the 22'x20' 2-car garage, which opens to a mud room, plus a separate 1-car 12'4''x20' garage for storage or your golf cart. The paver driveway sets the ambiance for the home along with the beautiful exterior architectural design elements. A huge 45-foot-long rear lanai is magnificent and is pre-plumbed with gas and water for a future outdoor kitchen. The lanai provides a relaxing area to watch for area deer and birds. Southern Hills Plantation offers a guard-gated entrance, a premier Pete Dye golf course set in rolling hills, a driving range, a chipping/putting green, and a 6-hole par 3 course. The clubhouse is magnificent, and the Aquatic and Fitness Center offers a wonderful pool and spa, fitness center, private restaurants, Har-Tru tennis courts, and pickleball! Don't miss this opportunity to own a gorgeous home at a wonderful price in the premier gated community of Southern Hills Plantation.
- Type:
- Other
- Sq.Ft.:
- 1,686
- Status:
- Active
- Beds:
- 3
- Lot size:
- 0.15 Acres
- Year built:
- 2004
- Baths:
- 2.00
- MLS#:
- W7868349
- Subdivision:
- Trails At Rivard Ph 1,2 & 6
ADDITIONAL INFORMATION
Amazing opportunity with this beautifully maintained home. home features 3 bedrooms, 2 baths, 2 car garage and stunning pond and golf course views. As you approach, you will be greeted with a brand-new epoxy driveway and walkway leading to the side garage door. You will fall in love with the meticulously landscaped front yard with a covered front porch. Step inside and you will be greeted with a warm and inviting living room/dining room combo with cathedral ceilings. The expansive kitchen boasts lots of cabinets, Corian counters, a built-in desk with additional cabinets, a large closet pantry with pull-out drawers and a separate eat-in area with bay windows and plantation shutters overlooking the 1st tee of the golf course. The generous master suite offers double closets with 1 being a walk-in closet. The master bath features built-in shelving, and a spacious tile shower with bench seating. The 2nd & 3rd bedrooms are spacious in size with sliding door closets and share the 2nd bath. The 3rd bedroom features a built-in desk with cabinets. Relax and enjoy your morning coffee in the gorgeous, glass enclosed lanai with huge windows giving picturesque views of the pond and golf course. The lanai features stone accent walls, a wall ac and leads out back to the open patio. Step out to the open patio with stone accent walls, a paver pad that’s perfect for grilling and offers an outdoor grilling area with electric. There is a dedicated laundry room that includes the washer, dryer and cabinets. The oversized 2 car garage includes the workbench and shelving. Other amazing features include newer windows, sliding door and front door, newer storm door, brand new water heater, AC 2014, and gutters. The Villas HOA covers all lawn maintenance, lawn irrigation, lawn pest control, exterior house painting and basic cable. Weeki Wachee Springs State Park, Rogers Park, Pine Island Beach, and other popular swimming destinations are only a short drive. Located close to shopping, restaurants, hospitals, entertainment, conveniently located close to the Suncoast Parkway for work or play! Enjoy everything Tampa Bay has to offer from the new Downtown Riverwalk, TOP US BEACHES, boating, fishing, golfing, cultural entertainment, and museums...and of course year-round beautiful weather!
- Type:
- Single Family
- Sq.Ft.:
- 3,189
- Status:
- Active
- Beds:
- 3
- Lot size:
- 0.23 Acres
- Year built:
- 2006
- Baths:
- 4.00
- MLS#:
- 2240786
- Subdivision:
- Southern Hills
ADDITIONAL INFORMATION
Welcome to this exquisite 3-bedroom, 4-bathroom residence that seamlessly blends luxury with functionality. As you step through the entrance, you'll notice an elegant formal dining room on the right, with a stunning chandelier that sets the tone for the sophisticated ambiance throughout the home. Turning left, you'll discover the spacious master bedroom with crown molding and a barn door leading to an adjacent office space with sliding doors offering views and access to the pool. The master bathroom is a retreat in itself, featuring a walk-in shower and a spacious walk-in closet. Proceeding into the heart of the home, the kitchen boasts wood cabinets, granite countertops, stainless steel appliances, including a gas stove, and a convenient wine cooler for the wine enthusiasts. The living room is adorned with crown molding and a floor-to-ceiling electric fireplace, creating a warm and inviting atmosphere. Sliders open to the expansive screened-in back patio, revealing a breathtaking pool and spa area with phone-controlled temperature settings. The outdoor haven continues with the pool area featuring a large screened-in back patio finished with brick pavers. This space includes a full kitchen equipped with multiple grills, refrigeration, and a sink. Venture upstairs to discover a large sport room complete with a full bar and bathroom. This space is perfect for entertaining guests or enjoying leisurely evenings. The back bedrooms and flex room are situated on the right side of the house, creating a private haven for family or guests. The split floor plan ensures optimal privacy, with the a flex room nestled between the two additional bedrooms. Beyond the living spaces, this home boasts thoughtful extras such as a custom photo wall in the living room and kitchen area, a water softener system, and a gas generator for added convenience. The home also includes two AC units—one for upstairs and one for downstairs. The HOA includes internet, cable, landscaping, and exterior paint every 7-10 years. Southern Hills is a luxury gated community with a dedicated guard. This distinguished community offers breathtaking views and the privilege of enjoying the country club lifestyle on the prestigious 18-hole Pete Dye Signature Golf Course. The amenities at Southern Hills are unparalleled, featuring a golf pro shop, practice facilities, a six-hole par-three course, resort-style clubhouse, and a full-service restaurant. Stay active with the state-of-the-art fitness center, Har-Tru tennis courts, and winding trails within the secure confines of this gated community. Relax by the sparkling lagoon-edge pool or explore the charming sidewalks that wind through this exclusive neighborhood. Southern Hills offers not just a home but a world-class escape. Immerse yourself in the Southern Hills lifestyle, where exceptional amenities, security, and a vibrant community combine to create the perfect place to call home. Be sure to check out Southern Hill's website for a look at all these state of the art amenities. *New roof 2024!*
- Type:
- Single Family
- Sq.Ft.:
- 912
- Status:
- Active
- Beds:
- 3
- Lot size:
- 0.18 Acres
- Year built:
- 1982
- Baths:
- 1.00
- MLS#:
- W7868227
- Subdivision:
- Hill N Dale
ADDITIONAL INFORMATION
This home offers a wonderful opportunity for anyone starting their homeownership journey or seeking a more manageable space. Featuring 3 bedrooms and 1 bathroom, the house has been thoughtfully updated with a modern, completely remodeled interior that exudes comfort and style. The open, airy layout is filled with natural light, creating a warm and welcoming atmosphere, perfect for first-time buyers or those looking to downsize. The fully renovated kitchen showcases sleek countertops, new cabinetry, and brand-new appliances—an ideal space for both cooking and entertaining. Each of the three bedrooms has been refreshed with new flooring and finishes, providing flexible spaces for a guest room, home office, or hobby room. The updated bathroom features contemporary fixtures and a stylish design that adds to the home's overall appeal. A dedicated laundry room offers convenience with extra storage and space to streamline daily tasks. Outside, the backyard is perfect for outdoor activities or quiet relaxation, while a covered carport ensures protected parking and additional storage space. The roof has plenty of life left, the windows are newer, and both the air conditioning system and water heater are less than two years old, providing peace of mind for years to come. Conveniently located near major roads, schools, parks, and shopping, this home offers easy access to everything you need. If you're looking for a home that is turn-key, affordable, and in a great location, this one is not to be missed. Explore beyond the surface to discover its true appeal, whether you're ready to start a new chapter or downsize without compromising on quality.
- Type:
- Other
- Sq.Ft.:
- 1,300
- Status:
- Active
- Beds:
- 2
- Lot size:
- 0.14 Acres
- Year built:
- 1987
- Baths:
- 2.00
- MLS#:
- TB8303698
- Subdivision:
- High Point Mh Sub
ADDITIONAL INFORMATION
PRICE IMPROVEMENT! Welcome to your charming new home in the saught after Highpoint 55+ community! This spacious residence offers 1,300 square feet of comfortable living space, complemented by a bright and airy sunroom, enhancing the overall ambiance, making the overall square footage totaling at 1500 square foot! Step inside to discover a thoughtfully designed layout featuring a huge kitchen with ample counter space, perfect for culinary enthusiasts. The adjoining dining room boasts a built-in hutch, adding both charm and functionality. Enjoy the convenience of inside laundry room, a large utility room with a sink, and generous closets throughout. The master suite is a private retreat with an ensuite bathroom with new flooring and new commode, while the second bedroom offers easy access to the Jack & Jill bathroom, ideal for guests. Recent upgrades include a 2-year-old A/C unit, and a brand-new hot water heater, ensuring peace of mind and efficiency. Additional highlights include a metal roof, durable hurricane shutters, solid skirting, and new LVP flooring in the sunroom. The home is partially furnished, making it easy to move in and settle comfortably. Don’t miss the opportunity to enjoy the peaceful lifestyle and excellent amenities of this vibrant 55+ community. Schedule a tour today!
$1,175,000
23500 Croom Road Brooksville, FL 34601
- Type:
- Farm
- Sq.Ft.:
- 5,356
- Status:
- Active
- Beds:
- 8
- Lot size:
- 7.8 Acres
- Year built:
- 1990
- Baths:
- 6.00
- MLS#:
- W7868339
- Subdivision:
- Ac Croom Rd
ADDITIONAL INFORMATION
Welcome to your HIGH and DRY 7.8 acres dream farmhouse estate! Which, by the way, did not suffer any hurricane damage or flooding! This magnificent two-story farmhome, offers five spacious bedrooms and four bathrooms, (PLUS A 1/1 GUESTHOUSE w/ laundry) and an apartment barn, perfectly designed for modern living. All homes features a durable and stylish metal roof, ensuring longevity and minimal maintenance. Also featuring a fully paid for solar energy system. Your energy bill will be lower than you could ever imagine. Experience uninterrupted comfort with a whole-house gas generation system, which powers the entire property seamlessly, providing peace of mind during any weather or storm. It should be noted the home has new windows, which are energy efficient. Step outside to your personal oasis: the gardens are lush and including an inground self cleaning swimming pool complete with a relaxing spa, ideal for both entertaining and unwinding. As mentioned, the property also includes a charming detached one bedroom one bath with screened in Florida room guest house, perfect for visitors or potential rental income. Multiple outbuildings provide ample storage space or opportunities for various hobbies and projects. Including a nearly finished two bedroom, one bath barn apartment. Situated on approximately 8 agricultural acres, this estate offers both extreme privacy and convenience, located behind an iron gate. Enjoy the serene, expansive grounds just a short drive from historic downtown Brooksville. There, you can indulge in the arts and culture scene, shop to your heart's content, and savor delightful dining experiences. Additionally, Tampa Bay General Hospital is conveniently nearby, offering top-notch medical care, and local pubic and private schools are close by too. This estate is more than a home; it's a lifestyle. Embrace the perfect blend of luxury, there's even the chicken coop. Convenience, and tranquility in this exceptional property are bountiful. Schedule your visit today and make this dream estate your reality!
- Type:
- Other
- Sq.Ft.:
- 1,344
- Status:
- Active
- Beds:
- 2
- Lot size:
- 0.14 Acres
- Year built:
- 1973
- Baths:
- 2.00
- MLS#:
- TB8302612
- Subdivision:
- High Point Mh Sub
ADDITIONAL INFORMATION
This spacious 2-bedroom, 2-bathroom home offers over 1,300 square feet of comfortable living space. Enjoy a beautiful custom kitchen with real wood cabinetry, recessed and custom light fixtures. Both bathrooms have been thoughtfully renovated, adding a touch of modern elegance. The generously sized bedrooms provide a peaceful retreat, while the screened-in patio offers a serene outdoor space to relax. You'll find a large utility/storage room for added convenience. Additional features include tape and texture sheetrock walls, regularly serviced HVAC, a durable metal roof over, 6-panel doors, sturdy Hardiplank siding and laminate flooring throughout. The High Point 55+ Community offers tons of amenities such as Golf, tennis, pickleball, heated pool, social events and so much more. All of this with low HOA fees and you own the land. (Refrigerator does not convey)
- Type:
- Manufactured Home
- Sq.Ft.:
- 1,344
- Status:
- Active
- Beds:
- 2
- Lot size:
- 0.17 Acres
- Year built:
- 1981
- Baths:
- 2.00
- MLS#:
- 2240737
- Subdivision:
- Brookridge Comm Unit 1
ADDITIONAL INFORMATION
Discover the perfect blend of comfort, convenience, and community living in this beautifully updated 2-bedroom, 2-bathroom doublewide manufactured home, nestled in the sought-after 55+ Brookridge community. This light and bright corner-lot home offers privacy with no rear neighbors and a spacious layout designed for relaxed Florida living. Step inside to find brand new luxury vinyl flooring throughout, complementing the abundance of natural light from three skylights. The wall of windows in the living room creates a warm, inviting atmosphere—perfect for enjoying the sunny Florida days from the comfort of your own home. The primary bedroom is a true retreat, featuring a separate vanity, a large walk-in closet, and a combination tub and shower. The second bedroom offers another large walk-in closet with direct access to the main bathroom, perfect for guests or extra privacy. Storage is no issue here, with built-in bookcases, a lighted hutch, and multiple closets throughout the home. For those who love to entertain, the open-concept kitchen is the heart of the home. It boasts a center island with bar seating, a built-in wall oven, and modern appliances, including a new dishwasher, refrigerator, and garbage disposal. Enjoy meals in the dining room or relax in the family room, complete with a built-in wet bar. Outside, the home expands with a front porch, a back screened room, and a charming Florida room—ideal for morning coffee or evening relaxation. A workshop with laundry, a golf cart garage, and breezeway storage provide even more functionality, while the thoughtfully landscaped yard enhances curb appeal. But the lifestyle here is what truly sets this home apart. The gated Brookridge community is an active 55+ haven, offering amenities that make every day feel like a vacation. Dive into the heated pool, hit the tennis courts, stay fit in the fully-equipped gym, or tee off at the championship golf course. With a bustling clubhouse, numerous social clubs, and activities, there's always something to do—and with an affordable HOA of just $50/month, it's all within easy reach. Approval is required for residents. This home offers not just a place to live, but a chance to enjoy life to the fullest in one of Florida's most welcoming communities. Don't miss your opportunity to make it yours!
- Type:
- Single Family
- Sq.Ft.:
- 1,575
- Status:
- Active
- Beds:
- 3
- Lot size:
- 0.46 Acres
- Year built:
- 2019
- Baths:
- 2.00
- MLS#:
- W7868309
- Subdivision:
- Royal Highlands
ADDITIONAL INFORMATION
Charming Home on Nearly Half an Acre! Welcome to your new haven! This delightful home built in 2019 is set on almost half an acre, offers a perfect blend of comfort and convenience. As you approach, you'll notice the fully fenced property with plenty of parking space, along with mature trees providing refreshing shade during those warm summer days. The property even includes an underground electric hookup with RV service, making it ideal for travelers or visitors. Step inside to discover a host of inviting features. The open floor plan and vaulted ceilings create an airy and spacious atmosphere throughout. The living room, with its large windows overlooking the front yard, boasts new laminate flooring, providing a modern touch. The kitchen features beautiful real wood cabinets, butcher block countertops, and a pantry, complemented by new laminate flooring. There's ample space for a kitchen island or a dining table, and double French doors lead you to the side yard, perfect for indoor-outdoor living. The primary bedroom, located at the front left of the home, is generously sized and features a vaulted ceiling, and a spacious closet with a plant shelf above for extra storage or decoration. The updated en-suite bathroom has been thoughtfully remodeled with a tiled step-in shower and a granite vanity with a new cabinet, providing both luxury and functionality. Two guest bedrooms, also freshly carpeted, share a stylishly updated bathroom with a tiled, handicap-accessible shower, designed for ease of use with a no-lip entry perfect for wheelchairs. The laundry area is conveniently located in the garage. The expansive backyard is your blank canvas! Whether you dream of growing your own fruits and vegetables or simply relaxing around the fire pit on cool evenings, this outdoor space is ready for your personal touch. Don't miss the chance to create your own oasis in this charming home. Come and see it today!
- Type:
- Other
- Sq.Ft.:
- 1,632
- Status:
- Active
- Beds:
- 3
- Lot size:
- 0.42 Acres
- Year built:
- 2004
- Baths:
- 2.00
- MLS#:
- W7868178
- Subdivision:
- Glen Raven Ph 1
ADDITIONAL INFORMATION
Charming 3-bedroom, 2-bathroom home, perfectly situated on a spacious double-size corner lot in the picturesque 55+ community of Sylvan Grove in Brooksville. Offering a peaceful, intimate, and welcoming atmosphere, this affordable manufactured home with an attached 2-car garage stands out as an incredible value in the area. Step inside and you'll find a spacious and open living & dining rooms with plenty of natural light, high ceilings, and contemporary finishes. The eat-in kitchen provides plenty of counter space, all appliances, and a layout perfect for both casual meals and entertaining. The master bedroom includes a walk-in closet and en-suite bathroom with upgraded fixtures, lighting, utility hook-up space, and giant floor to ceiling tiled shower. Two additional bedrooms are generously sized and offer plenty of versatility along with new carpeting and updated guest bathroom. Additional highlights include 16x16 game room under air and TPO commercial grade rubber membrane roof making this home not only beautiful but secure. This home also features a tankless water heater for energy efficiency, a giant shed on the large double lot for extra storage or a workshop, and a relaxing screened-in rear porch with Trex flooring to enjoy the peaceful surroundings. Sylvan Grove is a highly desirable community with low HOA fees while providing plenty of opportunities for recreation and relaxation. Spend your retirement years playing golf, bingo, billiards, or shuffleboard. Who do you know that's ready to experience the best of 55+ living? WHO YOU KNOW......that needs to book their private showing to make this their new home? Call us Today!
- Type:
- Other
- Sq.Ft.:
- 2,052
- Status:
- Active
- Beds:
- 5
- Lot size:
- 1.8 Acres
- Year built:
- 2015
- Baths:
- 2.00
- MLS#:
- TB8302243
- Subdivision:
- Spring Lake Area Inc. Class 1 (sllf)
ADDITIONAL INFORMATION
This is a gardener's dream home with hundreds of beautiful plants and fruit trees, the spacious home has a view of the landscaping and allows you to be away from the main roads nestled on a non thuroway road. It backs up to trees no building behind which eludes for privacy. This is minutes away from highway 75 and US 50. Close to down town Brooksville. The inside of this specious home is open floor plan, with ample natural lighting form the windows all around the home. The five bedrooms and two bathrooms along with area for large dinning room, kitchen and living room is ready for all of your entertainment . The garden is simply peaceful and has had many engagements with the beautiful backdrop of variety plants and trees. Enjoy this large home. It is a must see!
- Type:
- Single Family
- Sq.Ft.:
- 1,858
- Status:
- Active
- Beds:
- 3
- Lot size:
- 0.2 Acres
- Year built:
- 2005
- Baths:
- 2.00
- MLS#:
- O6239464
- Subdivision:
- Sherman Hills
ADDITIONAL INFORMATION
Welcome to 7248 Periwinkle Ct, a beautifully updated single-family home in a peaceful Brooksville neighborhood. PRICE IMPROVEMENT just made - owners are motivated. This 3-bedroom, 2-bathroom gem boasts modern upgrades, a stunning golf course view, and the perfect combination of comfort and style. Key Features: Golf Course View: Enjoy breathtaking views of the 18th hole on the course right from your backyard. Whether you're an avid golfer or simply appreciate serene landscapes, this home offers the perfect vantage point. Updated Kitchen: The heart of this home is its newly updated kitchen, featuring modern countertops, sleek cabinetry, and stainless steel appliances. The oversized island measuring 11.5 by 6 foot makes meal prep a breeze and entertaining a delight, while the open layout ensures you're always part of the action. Spacious Living: The owners opened up the floor plan for a living area is perfect for entertaining, with large windows that flood the space with natural light. The living room seamlessly connects to the dining area and kitchen, creating a warm and inviting environment for gatherings. There are beautiful new luxury vinyl plank flooring throughout the main space and bathrooms. Comfortable Bedrooms: The master suite is a peaceful retreat, boasting freshpaint, double closets, and a spacious en-suite bathroom. The split floor plan with the two additional bedrooms are generously sized and share a well-appointed second bathroom. Outdoor Oasis: Your private backyard oasis is perfect for outdoor dining, barbecues, or simply relaxing while taking in the picturesque golf course views. The patio is an ideal spot to enjoy the Florida sunshine. Prime Location: Located on a quiet cul-de-sac, this home is just minutes from shopping, dining, parks, and top-rated schools. With easy access to major highways, you'll have a smooth commute to Tampa, Orlando, and the Gulf Coast beaches. Extra Amenities: Bonus Room currently being used as a nursery but could be an office, study, or workout space. The separate formal dining room is a huge plus or another flex space to use as you desire. Additional features include a two-car garage and laundry room with great storage. NEW water heater just installed for peace of mind. Don't miss this opportunity to own a beautifully updated home with a stunning golf course view in one of Brooksville's most desirable golf cart friendly neighborhoods. Schedule your private showing today!!
- Type:
- Single Family
- Sq.Ft.:
- 3,186
- Status:
- Active
- Beds:
- 3
- Lot size:
- 30.6 Acres
- Year built:
- 1999
- Baths:
- 3.00
- MLS#:
- W7868225
- Subdivision:
- Unplatted
ADDITIONAL INFORMATION
Very Private and Very Beautiful Equestrian Estate. 3/3 Custom Home with a 1,296 Horse Barn situated on 30.6 acres with hilltop views. The home has lots of windows to bring in the natural light and to enjoy the views. Red Oak wood floors through the main living areas. Kitchen has a custom gas range and large island and breakfast bar. Traditional floor plan has a great flow. Huge front and rear porches. Horse barn and animal area is fenced off from the home. Barn has three stalls, plus tack room and the ability to add two more stalls under roof if desired, that space is being used for storage. Fenced and cross fenced and round pen that stays with the property. The 30.6 Acres is already broken into three 10.2 acre parcels so you have the option of two more homesites, or you could sell them off. Whole home generator is hard wired and Spectrum Internet is available. Location is very convenient only about 45 minutes from Tampa and about 45 minutes to Ocala and the World Equestrian Center.
- Type:
- Single Family
- Sq.Ft.:
- 1,104
- Status:
- Active
- Beds:
- 3
- Lot size:
- 0.18 Acres
- Year built:
- 1964
- Baths:
- 1.00
- MLS#:
- TB8301445
- Subdivision:
- Sodat Sub Unrec
ADDITIONAL INFORMATION
PRICE ADJUSTED for quick sale!! This home is a wonderful starter home or investment/opportunity. This cozy 3 bedroom, 1 Bath, 1 Carport home block construction comes with a fenced yard. County tax showed 2/1. No flood insurance is required. No CDD/HOA Fees/Deed restrictions. The home is situated in a quiet neighborhood on a Cul-de-sac, conveniently positioned in proximity to Walmart, as well as an abundance of shopping and dining options. Property is being SOLD "AS-IS" with the right to inspect for the seller's convince. Room measurements are approximate. All information is deemed accurate but must be verified by the buyer and buyer's agent. Don't miss the opportunity to make this home yours. Schedule a viewing today!
- Type:
- Other
- Sq.Ft.:
- 1,188
- Status:
- Active
- Beds:
- 3
- Lot size:
- 0.17 Acres
- Year built:
- 2022
- Baths:
- 2.00
- MLS#:
- TB8302242
- Subdivision:
- Brookridge Community
ADDITIONAL INFORMATION
Welcome to this STUNNING and spacious open floor plan home, built in 2022 and located in the GATED golf community of Brookridge. This one-owner property has received numerous upgrades inside and out. Inside, you'll enjoy upgraded stainless steel appliances, energy-efficient 6-inch insulation, crown molding throughout, and elegant solid wood cabinets. The home also features taller toilets for added comfort, a whole-house ventilation system, new ceiling fans, 6-inch baseboards, and ceiling-mounted AC vents for improved airflow. Decorated in modern 2024 colors, this home was built by Destiny Home, a forward-thinking builder. Outside, the property offers an extended driveway, rain gutters, and a concrete patio ready for a gazebo while located in FLOOD ZONE X, NO FLOOD. A sidewalk surrounds the entire home to help keep dirt out, and a new carport provides additional covered parking. The 10x26 garage offers impressive storage space with two lofts, perfect for storing a golf cart. The home also includes double-pane tilt windows, and all books and manuals will be transferred to the new owner. Be sure to view the 3D TOUR and WALK-THROUGH VIDEO under "Virtual Tour." Located directly on the golf course and shielded by trees for privacy, this home perfectly balances luxury, privacy, and convenience. The 55+ gated community features a 24/7 security guard, an 18-hole par 72 golf course, tennis, pickle-ball, bocce, shuffleboard, a heated pool, a sauna, fitness center, clubhouse, and picnic areas—offering endless activities. Outside the community, you'll find local attractions like Weeki Wachee Springs with its famous live mermaid shows, Buccaneer Bay, and the beautiful Weeki Wachee River. The charming downtown Brooksville is just minutes away, offering quaint shops, restaurants, and coffee spots. Plus, you're close to public boat ramps leading to the Gulf of Mexico, public golf courses, parks, hiking and biking trails, medical facilities, shopping centers, and outlet malls. Tampa's concerts, sporting events, and Tampa International Airport are just a short drive away. Bring your golf cart and start living the Florida lifestyle today!

Andrea Conner, License #BK3437731, Xome Inc., License #1043756, [email protected], 844-400-9663, 750 State Highway 121 Bypass, Suite 100, Lewisville, TX 75067

Listing information Copyright 2025 Hernando County Information Services and Hernando County Association of REALTORS®. The information being provided is for consumers’ personal, non-commercial use and will not be used for any purpose other than to identify prospective properties consumers may be interested in purchasing. The data relating to real estate for sale on this web site comes in part from the IDX Program of the Hernando County Information Services and Hernando County Association of REALTORS®. Real estate listings held by brokerage firms other than Xome Inc. are governed by MLS Rules and Regulations and detailed information about them includes the name of the listing companies.
Brooksville Real Estate
The median home value in Brooksville, FL is $315,200. This is lower than the county median home value of $318,600. The national median home value is $338,100. The average price of homes sold in Brooksville, FL is $315,200. Approximately 47.31% of Brooksville homes are owned, compared to 37.28% rented, while 15.41% are vacant. Brooksville real estate listings include condos, townhomes, and single family homes for sale. Commercial properties are also available. If you see a property you’re interested in, contact a Brooksville real estate agent to arrange a tour today!
Brooksville, Florida has a population of 8,735. Brooksville is less family-centric than the surrounding county with 10.82% of the households containing married families with children. The county average for households married with children is 22.09%.
The median household income in Brooksville, Florida is $35,191. The median household income for the surrounding county is $53,301 compared to the national median of $69,021. The median age of people living in Brooksville is 50.6 years.
Brooksville Weather
The average high temperature in July is 90.8 degrees, with an average low temperature in January of 45.6 degrees. The average rainfall is approximately 52.5 inches per year, with 0 inches of snow per year.


