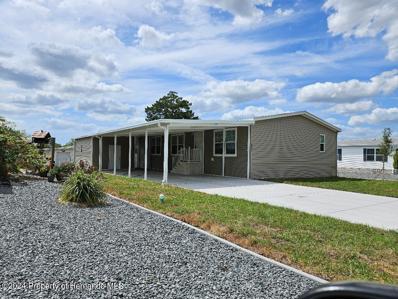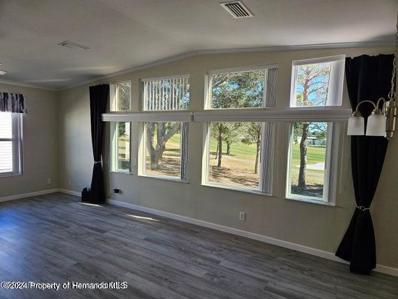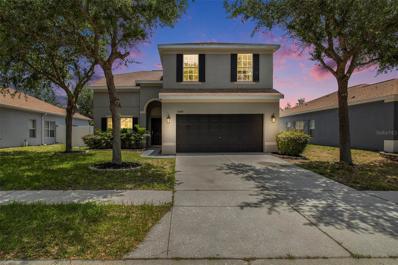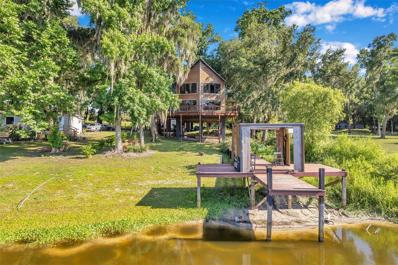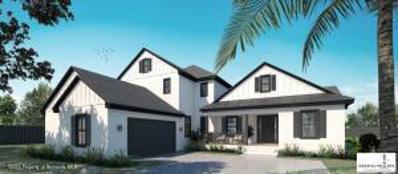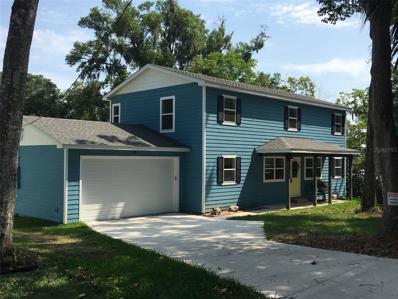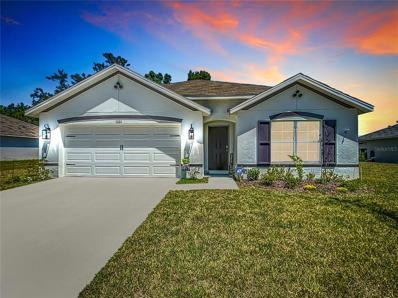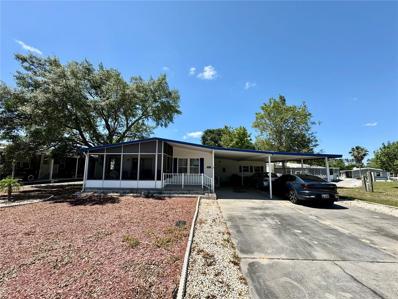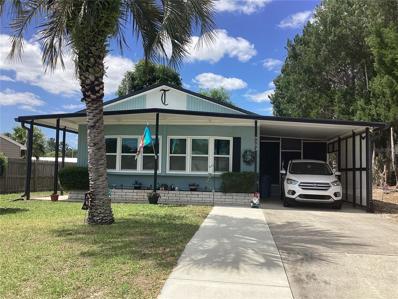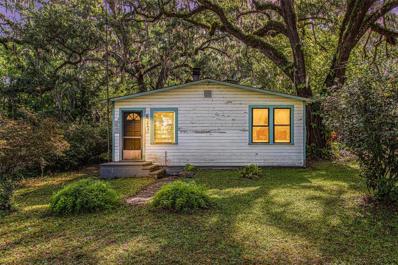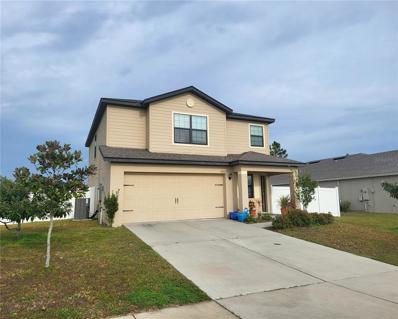Brooksville FL Homes for Sale
- Type:
- Manufactured Home
- Sq.Ft.:
- 1,820
- Status:
- Active
- Beds:
- 3
- Lot size:
- 0.16 Acres
- Year built:
- 2024
- Baths:
- 2.00
- MLS#:
- 2238934
- Subdivision:
- Brookridge Comm Unit 4
ADDITIONAL INFORMATION
NEW HOME With ALL the Upgrades you are looking for* Quality and Beauty together create this Outstanding Home! - 9 Foot ceilings Crown Moulding - Split Floorplan -3 Bedrooms & 2 Beautiful Bathrooms -Open Concept offers generous Living & Dining areas- All Upgraded lighting - Fantastic Kitchen with large island for comfortable casual dining - Stainless Sink and Upgraded appliances -Large Pantry - and separate Laundry Room with convenient pass-thru to Master Bedroom* En-suite Master Bedroom & Bath with ample closet space also features Garden Tub Step-in Shower and Dual Sinks - Double-wide Driveway - Utility Shed -All the Comforts and Space and located in Desireable Brookridge. Brookridge is a 55+ Gated Community where you OWN your Land!! HOA in $48 per month.. Olympic size Pool, Tennis,, Club house and an abundance of activities and Clubs are available. Gorgeous 18-Hole Golf course. **Golfing is a separate membership* HOA Approval Required. Come visit us...You will Love Florida living in Brookridge .
$256,652
9194 Fontaine Brooksville, FL 34613
- Type:
- Manufactured Home
- Sq.Ft.:
- 1,404
- Status:
- Active
- Beds:
- 2
- Lot size:
- 0.17 Acres
- Year built:
- 2003
- Baths:
- 2.00
- MLS#:
- 2238866
- Subdivision:
- Brookridge Comm Unit 4
ADDITIONAL INFORMATION
Beautiful Location on #5 Hole! Beautiful Home brand new roof over put on 11/2024 and vapor barrier OUTSTANDING Remodel 2+2 Newer Home located on GOLF COURSE.* Beautiful Prime Lot at the 5th Hole.* Truly a Must See property* The Great Room & Wall of Glass Overlooks the Golf Course** Kitchen with Breakfast Bar and Glass stovetop makes cooking and entertaining a breeze.* Step from the kitchen into the enclosed Florida Room overlooking Fairway* Upgraded Premium Vinyl Plank Flooring**Generous size bedrooms* En-suite Main bedroom* Separate Laundry room* Front entry with screened porch* Utility room for extra storage.** Double driveway * Xeriscape landscaping**Brookridge is a 55+ gated community offering many amenities including Tennis, Pickle Ball and Horseshoes, Enjoy the Olympic size year round Pool and beautiful clubhouse with many planned events* Fontaine is easy to locate and only 2.4 Mile drive down the Boulevard**Monthly HOA Dues only $50.00 and you own your land in Brookridge* Golfing is separate membership and fees. **This gorgeous property is Waiting for You!
- Type:
- Manufactured Home
- Sq.Ft.:
- 1,620
- Status:
- Active
- Beds:
- 3
- Lot size:
- 0.34 Acres
- Year built:
- 2006
- Baths:
- 2.00
- MLS#:
- W7865361
- Subdivision:
- Tangerine Estates
ADDITIONAL INFORMATION
One or more photo(s) has been virtually staged. Deal Alert!! Welcome to your dream home! This stunning 2006 modular home features a brand-new roof and sits on an expansive double lot, offering abundant outdoor space and privacy. The home boasts an oversized two-car garage, perfect for additional storage or a workshop. Step inside to find high ceilings, elegant crown moldings, and a spacious open floor plan that creates a seamless flow between the living, dining, and kitchen areas. The split bedroom design ensures enhanced privacy for the primary suite, while all bedrooms feature walk-in closets for generous storage. The inside utility room adds convenience to your daily routine, and with all appliances conveying. The attic has lots of room for storage and the home is on a stem wall foundation with decorative stack stone . There's plenty of room for boat & RV parking, making it perfect for outdoor enthusiasts. Enjoy the prime location close to A rated Chocachatti Elementary and shopping, with easy access to the 589 Suncoast Parkway for a hassle-free commute to Tampa, Clearwater, and St. Pete. Don't miss out on this exceptional property—schedule your showing today!
- Type:
- Manufactured Home
- Sq.Ft.:
- 1,296
- Status:
- Active
- Beds:
- 3
- Lot size:
- 0.14 Acres
- Year built:
- 2005
- Baths:
- 2.00
- MLS#:
- 2238705
- Subdivision:
- Brookridge Comm Unit 3
ADDITIONAL INFORMATION
Updated & upgraded 2005 3/2 with light bright & open split bedroom floor plan. BRAND NEW ROOF 10/24 Upgraded with NEW CUSTOM WOOD CABINETS WITH SOFT CLOSE HINGES, CUSTOM QUARTZ COUNTERS, BRAND NEW STAINLESS STEEL APPLIANCES, TAPE & TEXUTURE WALLS THROGHOUT.....NO PANELING! Spacious Master Suite with walk in tile shower, double sinks & walk in closet. Inside washer/dryer for easy access leaving the extended storage area ready for all you can fit. DURABLE LVP FLOORING THROUGHT....NO CARPETS HERE! Enjoy the Florida weather in your screened porch. Centrally located to the Clubhouse, pool and Golf Pro Shop in a guard gated 55+ golf community where you OWN YOUR LAND!!! FHA, VA and Conventional loans welcomed
- Type:
- Single Family
- Sq.Ft.:
- 2,466
- Status:
- Active
- Beds:
- 5
- Lot size:
- 0.31 Acres
- Year built:
- 2017
- Baths:
- 3.00
- MLS#:
- T3529063
- Subdivision:
- Sherman Hills Sec 3
ADDITIONAL INFORMATION
Come see this Beautiful two story, golf Course home, in a cul-de-sac! 5 Bedrooms, 2.5 Bathrooms, Plus Office, Plus entertaining Loft upstairs. Easy access to I-75 to travel to Tampa. New Carpet on 4 bedrooms and loft upstairs. New luxury Vinyl Flooring throughout the 1st floor. New Kitchen cabinets with upgraded quartz countertops with a waterfall. The bathrooms have matching Quartz Countertops. Enjoy the Florida lifestyle and bring your Golf Clubs. Seller is willing to contribute towards buyer’s closing costs or 2 to 1 rate buy down! With reasonable offers.
- Type:
- Single Family
- Sq.Ft.:
- 2,039
- Status:
- Active
- Beds:
- 4
- Lot size:
- 0.17 Acres
- Year built:
- 2006
- Baths:
- 3.00
- MLS#:
- T3528411
- Subdivision:
- Silver Ridge
ADDITIONAL INFORMATION
This home is STUNNING with UPGRADES GALORE! 4 Bedroom, 2.5 bath, 2 Car Garage. Unique and tastefully done at every turn, this lovely residence is set in the gated community of Silver Ridge, conveniently located just minutes from the Suncoast Parkway. The excellent floor plan offers four spacious bedrooms, two full baths on the second floor and a convenient half bath on the first floor. Step inside to find new flooring, a remodeled kitchen, and bathrooms featuring upgraded amenities. The remodeled kitchen is a chef's dream, showcasing gleaming Quartz countertops, brand-new stainless-steel appliances, and a center island that opens to a large family room. The family room is Perfect for entertaining, with a sliding glass door leading to the expansive backyard. Each four-bedroom provides ample space and comfort, while the two full bathrooms upstairs have been tastefully updated. The additional half bath on the main floor adds to the home’s convenience. The backyard is a private oasis, fully fenced with durable vinyl, offering plenty of space for outdoor activities and relaxation. Enjoy peace of mind with two A/C units and a Rheem Hybrid water heater. The home offers the latest in comfort and efficiency. Located in the desirable gated community of Silver Ridge, residents benefit from low HOA fees and no CDD fees. The community is known for its safety, friendly neighbors, and proximity to top-rated schools, shopping, and dining. Don’t miss the opportunity to make this exceptional property your new home!
- Type:
- Single Family
- Sq.Ft.:
- 960
- Status:
- Active
- Beds:
- 3
- Lot size:
- 0.2 Acres
- Year built:
- 1950
- Baths:
- 1.00
- MLS#:
- T3528265
- Subdivision:
- Grelles P H Sub
ADDITIONAL INFORMATION
"Welcome to this charming three-bedroom, one-bathroom home nestled in a peaceful and quiet neighborhood. This property offers the perfect opportunity for both homeowners and investors alike with significant upside equity potential. The well-maintained home is move-in ready, with a cozy living space and a functional layout. The only update needed is new carpeting in the bedrooms to make it truly shine. Imagine the possibilities for this property - whether you're looking for a comfortable family home or a savvy investment opportunity, this home offers both. Don't miss out on the chance to own a piece of this desirable neighborhood with great potential. Schedule a showing today and make this house your home sweet home!"
- Type:
- Single Family
- Sq.Ft.:
- 1,296
- Status:
- Active
- Beds:
- 3
- Lot size:
- 2.16 Acres
- Year built:
- 1982
- Baths:
- 2.00
- MLS#:
- T3528069
- Subdivision:
- Bell Acres
ADDITIONAL INFORMATION
CASH ONLY- CALLING INVESTORS. This is the one! Block home 3/2 and 2+ acres. Property needs roof, kitchen, A/C , You must provide proof of funds with your offer. . Offers must include a non-refundable earnest money deposit of $5,000. Please inspect vacant property prior to submitting your offer. NO inspection period. All info contained herein deemed accurate and should be verified by the purchaser or agent. Such a City permits, county permit ect. NO LOW BALLS PLEASE! It won't last
- Type:
- Single Family
- Sq.Ft.:
- 1,139
- Status:
- Active
- Beds:
- 2
- Lot size:
- 0.17 Acres
- Year built:
- 2007
- Baths:
- 2.00
- MLS#:
- T3527627
- Subdivision:
- Fm Dykes Sub
ADDITIONAL INFORMATION
****HUGE Price Reduction***** THE HOUSE ITSELF DIDN'T GET ANY DAMAGE FROM THE HURRICANES AND NO FLOODING ***ABSOLUTELY UNIQUE HOME ON THE MOUNTAIN LAKE WITH GORGEOUS VIEWS. This is your chance to own a very private, one of a kind home built in 2007. It is located on a quiet and secluded road right off of Spring Lake Hwy putting you just 15 minutes from I-75. If you are looking for peace and tranquility with amazing lake views and lake access, this is the home for you. When you enter the home you will be amazed with the floor-to-ceiling windows offering stunning views of Mountain Lake from the living room and kitchen. The two story family room has tons of natural light and is open to the kitchen and dining area. Just off of the kitchen on the first floor is the guest bedroom, guest bathroom and laundry room. Upstairs you will find the master bedroom suite with en-suite bathroom BOTH offering lake views. Enjoy the soaking tub in the master bath while looking out onto the water. But the best way to enjoy the views is from the wrap around rear deck giving you TONS of outdoor living space. The new boat dock is ready for your boat so you can enjoy fishing and cruising around the lake. Many recent updates have been completed including fresh interior paint, new water softener, new luxury vinyl plank flooring, some new appliances, new boat dock and deck and new decking on the wrap around porch. This is the perfect weekend getaway, income producing AirBnB property or full time residence for anyone looking for a little seclusion.
- Type:
- Single Family
- Sq.Ft.:
- 1,681
- Status:
- Active
- Beds:
- 3
- Lot size:
- 0.15 Acres
- Year built:
- 2023
- Baths:
- 2.00
- MLS#:
- 833968
- Subdivision:
- Not on List
ADDITIONAL INFORMATION
Move-in ready! Welcome to the Cascades at Southern Hills, a peaceful gated 55+ community. This 303 model has the Coastal Elevation and is a 3 bedroom + Flex room, 2 bathroom home. It is an open concept floor plan with all the upgrades. The kitchen, great for entertaining, includes a large is/and with breakfast bar, 42" soft close cabinets, stone countertops and large pantry. The gas stove top and range is a highlight for the aspiring chef. Ceramic tile in the main living spaces and wet areas. The primary bedroom is equipped with a spacious walk-in closet and an en suite bathroom with dual sinks and a water closet. The dining area has large 8 foot sliders that lead out to your covered lanai. Community amenities include a private clubhouse with sparkling pool, fitness center, pickleball courts, bocce ball courts, horseshoe pits, small walking path and meeting area with kitchen. The clubhouse and community are surrounded by nature with opportunity to see a variety of wildlife. All this is tucked away from the hustle and bustle, but minutes from downtown Brooksville, 30 minutes to Pine Island and Weeki Wachee state park and 45 minutes from Tampa international airport. Cable, internet and landscaping maintenance are also included!
- Type:
- Single Family
- Sq.Ft.:
- 1,839
- Status:
- Active
- Beds:
- 3
- Lot size:
- 0.1 Acres
- Year built:
- 2023
- Baths:
- 2.00
- MLS#:
- 833907
- Subdivision:
- Not on List
ADDITIONAL INFORMATION
Welcome to the Cascades at Southern Hills, a peaceful gated 55+ community located in Brooksville Florida. This Redwood model is a 3 bedroom, 2 bathroom home PLUS a den. It is an open concept floor plan with all the upgrades. The kitchen, great for entertaining, includes a large island with breakfast cafe, 42" white soft close cabinets, quartz countertops and large pantry. The gas stove cook top and combo wall oven and microwave is a highlight. Ceramic tile in the main living spaces and wet areas. Carpet only in bedroom 2 & 3. The spacious primary bedroom is equipped with a large walk-in closet and an en-suite bathroom with dual sinks and a water closet. A seperate dining room provided additional space for a formal dining room table, library or piano room. Community amenities include a clubhouse with a sparkling pool, fitness center, pickleball courts, bocce ball courts, horseshoe pits, small walking path and meeting area with kitchen. The clubhouse and community are surrounded by nature with opportunity to see a variety of wildlife.
- Type:
- Single Family
- Sq.Ft.:
- 3,732
- Status:
- Active
- Beds:
- 4
- Lot size:
- 0.32 Acres
- Baths:
- 3.00
- MLS#:
- 2238495
- Subdivision:
- Southern Hills
ADDITIONAL INFORMATION
Welcome to the epitome of luxury living nestled within the sought-after community of Southern Hills Plantation. Step inside this impeccable residence to discover a spacious floor plan adorned with exquisite details. Boasting 4 bedrooms, 3 bathrooms, this home provides ample space for both relaxation and entertainment. The heart of the home is the gourmet kitchen, a chef's delight featuring top-of-the-line appliances, sleek quartz countertops, and ample storage space. Whether you're hosting a formal dinner party or enjoying a casual meal with family, this kitchen is sure to impress. Retreat to the luxurious owner's suite, complete with a spa-like tub, separate shower, and a sprawling walk-in closet. Step outside to your own private oasis—a lanai boasting an outdoor grill and kitchen area, ideal for hosting summer barbecues or enjoying peaceful evenings under the stars. Upstairs, entertainment awaits in the game room, complete with a wet bar for effortless hosting and endless enjoyment. Beyond the confines of this remarkable home, residents of Southern Hills Plantation enjoy access to a wealth of amenities, including a championship golf course, resort-style clubhouse, golf pro shop, tennis courts, a sparkling lagoon-edge pool, state-of-the-art fitness center, full-service restaurant, and scenic trails and sidewalks. Experience the best in luxury living combined with unparalleled community amenities. Don't miss your chance to call this exceptional property home— Contact us today and embrace a lifestyle of luxury, leisure, and convenience at Southern Hills Plantation! BUILDER IS OFFERING 20K TOWARDS CLOSING COSTS OR BUY DOWN POINTS FOR THE MONTH OF MAY ONLY!
- Type:
- Single Family
- Sq.Ft.:
- 1,698
- Status:
- Active
- Beds:
- 2
- Lot size:
- 0.15 Acres
- Year built:
- 2023
- Baths:
- 2.00
- MLS#:
- 833814
- Subdivision:
- Not on List
ADDITIONAL INFORMATION
Move in Ready! Welcome to the Cascades at Southern Hills, a peaceful gated 55+ community located in Brooksville Florida. This Elmwood model is a 2 bedroom, 2 bathroom home PLUS a Den. It is an open concept floor plan with all the upgrades. The kitchen, great for entertaining, includes a large island with breakfast bar, 42'' soft close cabinets, stone countertops and large pantry. The gas stove top and range hood is a highlight for the aspiring chef. Ceramic tile in the main living spaces and wet areas, den and primary bedroom. The spacious primary bedroom is equipped with 2 walk-in closets and an en-suite bathroom with dual sinks and a water closet. The welcoming living area has large 8 foot sliders that lead out to your covered patio. Community amenities includes a clubhouse with sparkling pool, fitness center, pickleball courts, bocce ball courts, horseshoe pits, small walking path and meeting area with kitchen. The clubhouse and community are surrounded by nature with opportunity to see a variety of wildlife.
- Type:
- Other
- Sq.Ft.:
- 1,209
- Status:
- Active
- Beds:
- 2
- Lot size:
- 0.14 Acres
- Year built:
- 1978
- Baths:
- 2.00
- MLS#:
- W7864791
- Subdivision:
- Brookridge Comm
ADDITIONAL INFORMATION
GOLF COURSE COMMUNITY. SHOWS LIKE A MODEL. MOST UPDATED HOME LOCATED IN DESIRABLE BROOKRIDGE. You've found your Florida dream home at a most affordable price and furnished. BROOKRIDGE, an active 55+ Retirement Gated Community with Guard on duty 24/7 and has consistently maintained a low HOA fee. For only $50 per month you'll enjoy all the amenities which includes Brookridge Clubhouse with Heated Pool, Tennis Courts, Pickle-ball, Horseshoes, Bocce Ball Court, Gym, Bingo, Shuffleboard Courts, Craft shows, and too many more to list. For an additional fee you can enjoy the 72-Par Championship Golf Course & Pro Shop. This home has all the bells & whistles and is completely remodeled. Covered golf cart parking space with charging outlet, screened and tiled lanai, built-in planter. Lanai has porcelain tile floor. Custom-made built-in cabinets in the kitchen, dining room, bathrooms, and master bedroom. Custom ceramic tile in bathrooms. Walk-in closets. Kitchen features high-end LG stainless steel appliances including Convection oven microwave, extra draw refrigerator which can be used as a freezer as well, new top-of-line kitchen cabinets with several roll-out shelves. Soft-close doors & draws. Most up-to-date style tile flooring and back splash. Quartz counter tops in kitchen. Granite and built-in cabinets in dining area. High quality Water-proof Laminate flooring. Custom window shades throughout that draw from both top and bottom. Double-glazed windows throughout with light filtering window treatments. Upgraded ceiling fans. Bathrooms remodeled with top-of line everything including frameless shower glass doors, quartz counter tops and roll-out shelves in master bath cabinet. The best LG washer and dryer with small-load ''SideKick'' separate washer draw at the bottom and both can be used at the same time. Dryer sit on storage draw stand. Washer & Dryer are located in utility/work shop room insulated and air-conditioned with separate wall unit for added comfort when doing laundry and work projects. Less than a mile from SunCoast Pkwy. Close to our world famous beaches including Pine Island Beach where you can watch breath taking sunsets, dolphins and enjoying fishing at the several piers.. Furnishings in photos convey with property for the Seller's convenience but have no contributory value. TRUE FLORIDA LIVING AT IT'S BEST. WON'T LAST LONG. For best viewing be sure to click on Virtual Tour.
- Type:
- Single Family
- Sq.Ft.:
- 1,839
- Status:
- Active
- Beds:
- 3
- Lot size:
- 0.1 Acres
- Year built:
- 2023
- Baths:
- 2.00
- MLS#:
- 833787
- Subdivision:
- Not on List
ADDITIONAL INFORMATION
Welcome to the Cascades at Southern Hills, a peaceful gated 55+ community located in Brooksville Florida. This Redwood model is a 3 bedroom, 2 bathroom home PLUS a den. It is an open concept floor plan with all the upgrades. The kitchen, great for entertaining, includes a large island with breakfast cafe, 42'' cotton spring valley maple soft close cabinets, quartz countertops and large pantry. The gas stove cook top and combo wall oven and microwave is a highlight. Ceramic tile in the main living spaces and wet areas. Carpet only in bedroom 2 & 3. The spacious primary bedroom is equipped with a large walk-in closets and an en-suite bathroom with dual sinks and a water closet. A seperate dining room provided additional space for a formal dining room table, library or piano room. 8ft interior doors throughout. Community amenities includes a clubhouse with sparkling pool, fitness center, pickleball courts, bocce ball courts, horseshoe pits, small walking path and meeting area with kitchen. The clubhouse and community are surrounded by nature with opportunity to see a variety of wildlife.
- Type:
- Other
- Sq.Ft.:
- 552
- Status:
- Active
- Beds:
- 1
- Lot size:
- 0.25 Acres
- Year built:
- 1967
- Baths:
- 1.00
- MLS#:
- T3525617
- Subdivision:
- Wavro Heights
ADDITIONAL INFORMATION
REMODELED MOVE-IN READY COTTAGE HOUSE on a country road, ten minutes from Publix, Applebees, Walmart and every eatery and shopping center in between. Located off of County Line and Ayers Rd., this one bedroom/one bath 550 sq. ft plus 130 sq. ft screened-in porch offers you a host of opportunities to encounter those ideas you’ve entertained for so long. Considering a low maintenance second home to escape to? What would you do with a large workshop if you had one? Restore old furniture, or cars? Take on a part time hobby? Make the perfect man cave (or she shed)? A/C is 2022. Kitchen remodeled in 2023. Tankless water heater 2022. There are three sheds on the property. The one adjacent to the home is the laundry room, measuring 9 X 7 ft. The metal shed measures 13 X 11 ft. Perfect for all types of storage. Then there is the large workshop, measuring 23 X 11 ft.; this unit has electric, plenty of outlets and shelving for allll your gadgets and tools and toys. Together, they give you an additional 433 sq. ft of space, ready to tailor to your wants. Downsizing couldn’t be more wonderful! NO HOA. NO lot rent. NO CDD. Plenty of storage space. Newer A/C, tankless water heater, metal roof, remodeled kitchen. And no stairs! Save money on utilities! Clean your entire house in less than an hour! Hang your hammock AND bring your rocking chairs! Enjoy the orange, grapefruit and peach trees. Looking forward to seeing you!
- Type:
- Other
- Sq.Ft.:
- 1,230
- Status:
- Active
- Beds:
- 2
- Lot size:
- 0.35 Acres
- Year built:
- 1983
- Baths:
- 2.00
- MLS#:
- U8242072
- Subdivision:
- High Point Mh Sub
ADDITIONAL INFORMATION
This home boasts a 24' x 25' workshop for all project lovers. Just east of the Weeki Wachee State Park is High Point Community. A cherished 55 and up golfing community with activities like Pickle Ball and Basketball. This home has been lovingly updated with custom craftsmanship. The flow off the home is its best feature with all of its finished space. The living and kitchen space blends perfectly for entertaining. The added massive garage has all the storage you will need for your Florida toys. The heart of the home is the Kitchen and from the cabinets to the appliances this kitchen has all you need. Primary bathroom is updated with a step-in shower for safety. The side yard is begging for a fire pit for family and friends to enjoy the beautiful sunsets. High Point is a unique community that gives that "at home feeling". Neighbors support one another as well our Nation's Military Veterans. Have pride in where you live, set up a showing today.
$424,900
41 Oak Street Brooksville, FL 34601
- Type:
- Single Family
- Sq.Ft.:
- 2,112
- Status:
- Active
- Beds:
- 4
- Lot size:
- 0.26 Acres
- Year built:
- 2024
- Baths:
- 3.00
- MLS#:
- T3523167
- Subdivision:
- Wc Blacks Addition
ADDITIONAL INFORMATION
Under Construction. Rare opportunity of New construction home with custom traditional design and modern interior in HISTORIC DOWNTOWN. Enter through the foyer with glass door bookcases into the spacious open plan first floor, modern Kitchen with stone island top and solid wood butcher block tops, shaker cabinets, stainless appliances. Extra wide stairs lead you to the upstairs flex room with adjacent laundry. The Master en suite features private toilet room, shower, soaking tub, his & hers vanities, linen closet, and large walk-in closet. Two other bedrooms share a jack-n-jill bathroom. Conveniently located within short distance distance of downtown. 45 minutes to Tampa and 30 minutes to the coast. NOT IN A FLOOD ZONE - HIGH AND DRY! The construction used typically results in lower insurance premiums compared to resale homes. This new home is a bargain and is priced to sell!
- Type:
- Single Family
- Sq.Ft.:
- 1,828
- Status:
- Active
- Beds:
- 4
- Lot size:
- 0.21 Acres
- Year built:
- 2022
- Baths:
- 2.00
- MLS#:
- W7864243
- Subdivision:
- Hernando Oaks Ph 3
ADDITIONAL INFORMATION
Beautifully maintained 4 bedroom, 2 bathroom home in the gated Hernando Oaks Community. This property still feels brand new, and shows like a model . The open floorplan is great for entertaining with a wonderfully designed kitchen featuring a large center island. The primary bedroom overlooks the golf course and includes a large private bathroom with stunning walk in closet. The additional bedrooms are all of ample size and near the 2nd full bathroom, perfect for guests. The interior laundry room makes doing that chore a breeze with space for storage. The screened porch is perfect for enjoying a cup of coffee and relaxing while overlooking the 10th hole of the golf course. All this while being centrally located to historic downtown Brooksville and just minutes from the Suncoast Parkway or I-75 for quick trips to Tampa. If that wasn't enough, this home has a remaining builders Warranty! Call for your private showing!
- Type:
- Other
- Sq.Ft.:
- 1,056
- Status:
- Active
- Beds:
- 2
- Lot size:
- 0.17 Acres
- Year built:
- 1980
- Baths:
- 2.00
- MLS#:
- W7864153
- Subdivision:
- Brookridge Comm
ADDITIONAL INFORMATION
Freshly painted and very spacious two bedroom two bath home with large walk in closets in both rooms! Oversize Living room with a fireplace looks out onto the screened in lani! The kitchen is spacious enough to cook in while your guests can sit at the dining room and talk! Outdoor storage/laundry room provides a good space of storage for all your tools including work benches already in place, and the front lani is perfect for watching the sun come up in the morning! At least 6 cars can fit on this oversize driveway! Brookridge is a 55+ GATED community where you OWN THE LAND with the home. Brookridge has so much to offer including but not limited to golf, community pool, fitness center, tennis courts, horseshoes, bocci, monthly activities like Bingo, Singles meetings, Entertainment events, Holiday events, Mens Clubs, Ladies Clubs, Sports, Veterans, Committees, Dances, and this month, there is even Breakfast with Santa! There is SO MUCH to do inside of Brookridge, but don't forget this is also close to Weeki Wachee Springs, public boat ramps leading out into the Gulf Of Mexico, shopping, hospitals, restaurants, and very close to the Suncoast Parkway which will have you down by the outlet malls in no time! Schedule a showing today!
- Type:
- Single Family
- Sq.Ft.:
- 1,976
- Status:
- Active
- Beds:
- 2
- Lot size:
- 0.1 Acres
- Year built:
- 2023
- Baths:
- 2.00
- MLS#:
- A4607325
- Subdivision:
- Cascades At S H Plant Ph 1 Rep
ADDITIONAL INFORMATION
Under Construction. Welcome to the Cascades at Southern Hills, a peaceful gated 55+ community located in Brooksville Florida. This Kingsley model is a 2 bedroom, 2 bathroom home PLUS a bonus flex room. It is an open concept floor plan with all the upgrades. The kitchen, great for entertaining, includes a large island with breakfast bar, 42'' soft close cabinets, stone countertops and large pantry. The gas stove top and range is a highlight for the aspiring chef. Ceramic tile in the main living spaces and wet areas. The spacious primary bedroom is equipped with 2 walk-in closets and an en-suite bathroom with dual sinks and a water closet. The welcoming living area has large 8 foot sliders that lead out to your covered patio. Community amenities include a private clubhouse with sparkling pool, fitness center, pickleball courts, bocce ball courts, horseshoe pits, small walking path and meeting area with kitchen. The clubhouse and community are surrounded by nature with opportunity to see a variety of wildlife.
- Type:
- Other
- Sq.Ft.:
- 1,035
- Status:
- Active
- Beds:
- 2
- Lot size:
- 0.14 Acres
- Year built:
- 1981
- Baths:
- 2.00
- MLS#:
- U8238527
- Subdivision:
- Brookridge Comm
ADDITIONAL INFORMATION
Welcome to your move in ready home at the desirable Brookridge Community. This community offers you peace of mind with a 24-hour guard on duty. H.O.A. is only $50.00 a month and you own your own land. This cute as a button home has a 2019 roof, air conditioner was replaced in 2020, New water heater tank, all new windows, new gutters and downspouts, also a chain-link fence for your fur babies to run around. This home was built 1981 and qualifies for Conventional, FHA, and VA loans. Call today to schedule a private tour!
- Type:
- Other
- Sq.Ft.:
- 1,792
- Status:
- Active
- Beds:
- 3
- Lot size:
- 0.17 Acres
- Year built:
- 1993
- Baths:
- 2.00
- MLS#:
- U8237707
- Subdivision:
- Brookridge Comm
ADDITIONAL INFORMATION
This stunning 3 bedroom 2 bath Palm Harbor home sits on the #11 tee box of the golf course! Featuring a brand new kitchen with modern appliances and stylish finishes. The huge living room allows plenty of natural light and opens to the dining area. The family room/den overlooks the golf course. Covered patio, golf cart garage, and so much more, all of this with low HOA fees in the beautiful 55+ Brookridge Community. Don't miss your chance to make this slice of paradise your own – schedule a viewing today!
- Type:
- Single Family
- Sq.Ft.:
- 875
- Status:
- Active
- Beds:
- 2
- Lot size:
- 0.4 Acres
- Year built:
- 1947
- Baths:
- 1.00
- MLS#:
- T3516644
- Subdivision:
- Laws Add To Brooksvl
ADDITIONAL INFORMATION
This home is in the perfect location near downtown Brooksville, Fl. This cozy place has so much to give! This two-bedroom 1 bath home with a den has a great layout with a kitchen that flows into the dinning room and then into the living room with a fireplace. Both of the bedrooms are on each side of the home, with an extra room that could be used as an office. There is a covered back porch that is completely screened in where you can sit and relax and listen to a variety of birds chirping.
- Type:
- Single Family
- Sq.Ft.:
- 1,825
- Status:
- Active
- Beds:
- 4
- Lot size:
- 0.17 Acres
- Year built:
- 2019
- Baths:
- 3.00
- MLS#:
- T3515032
- Subdivision:
- Sherman Hills Ph V
ADDITIONAL INFORMATION
Price REDUCED!!! Please come and take a tour of this 4 bedrooms/2.5 bathrooms/2-car garages, 2-floor Single Family home, located at Sherman Hills, a Golf Community in Brooksville, Hernando County. House was built in 2019, the backyard has been fenced in, oversees the rolling hills of the golf course. Ceramic tile floors throughout the whole first floor, granite countertops in the kitchen. First floor has a half bathroom. All 4 bedrooms and 2 full bathrooms are on the 2nd floor. Closer to shopping area, I-75 is only minutes away. Make it your dream home or investment property!
Andrea Conner, License #BK3437731, Xome Inc., License #1043756, [email protected], 844-400-9663, 750 State Highway 121 Bypass, Suite 100, Lewisville, TX 75067

Listing information Copyright 2024 Hernando County Information Services and Hernando County Association of REALTORS®. The information being provided is for consumers’ personal, non-commercial use and will not be used for any purpose other than to identify prospective properties consumers may be interested in purchasing. The data relating to real estate for sale on this web site comes in part from the IDX Program of the Hernando County Information Services and Hernando County Association of REALTORS®. Real estate listings held by brokerage firms other than Xome Inc. are governed by MLS Rules and Regulations and detailed information about them includes the name of the listing companies.

Andrea Conner, License #BK3437731, Xome Inc., License #1043756, [email protected], 844-400-9663, 750 State Highway 121 Bypass, Suite 100, Lewisville, TX 75067

The data on this web site comes in part from the REALTORS® Association of Citrus County, Inc.. The listings presented on behalf of the REALTORS® Association of Citrus County, Inc. may come from many different brokers but are not necessarily all listings of the REALTORS® Association of Citrus County, Inc. are visible on this site. The information being provided is for consumers’ personal, non-commercial use and may not be used for any purpose other than to identify prospective properties consumers may be interested in purchasing or selling. Information is believed to be reliable, but not guaranteed. Copyright © 2024 Realtors Association of Citrus County, Inc. All rights reserved.
Brooksville Real Estate
The median home value in Brooksville, FL is $310,000. This is lower than the county median home value of $318,600. The national median home value is $338,100. The average price of homes sold in Brooksville, FL is $310,000. Approximately 47.31% of Brooksville homes are owned, compared to 37.28% rented, while 15.41% are vacant. Brooksville real estate listings include condos, townhomes, and single family homes for sale. Commercial properties are also available. If you see a property you’re interested in, contact a Brooksville real estate agent to arrange a tour today!
Brooksville, Florida has a population of 8,735. Brooksville is less family-centric than the surrounding county with 10.82% of the households containing married families with children. The county average for households married with children is 22.09%.
The median household income in Brooksville, Florida is $35,191. The median household income for the surrounding county is $53,301 compared to the national median of $69,021. The median age of people living in Brooksville is 50.6 years.
Brooksville Weather
The average high temperature in July is 90.8 degrees, with an average low temperature in January of 45.6 degrees. The average rainfall is approximately 52.5 inches per year, with 0 inches of snow per year.
