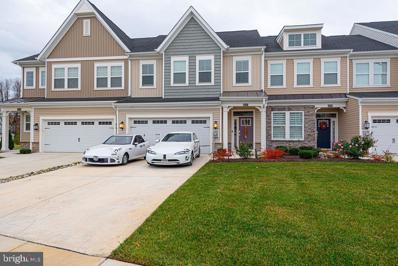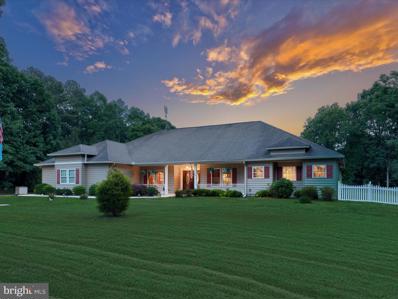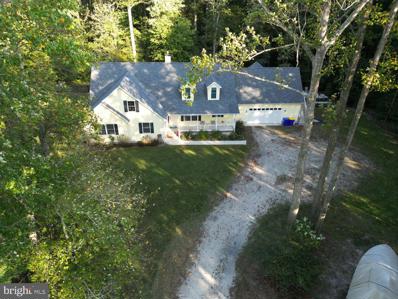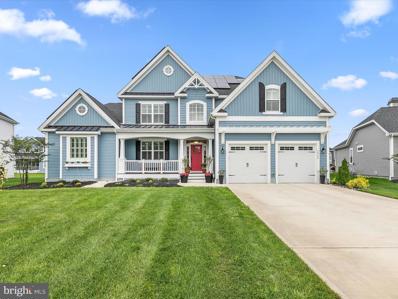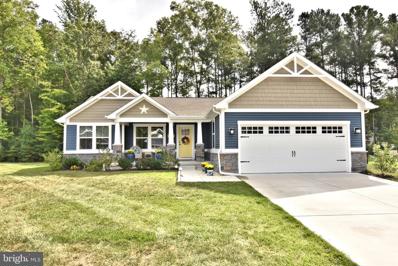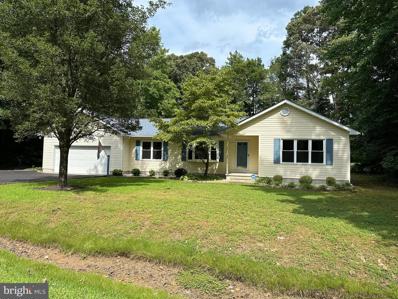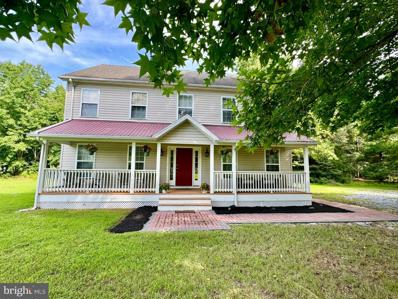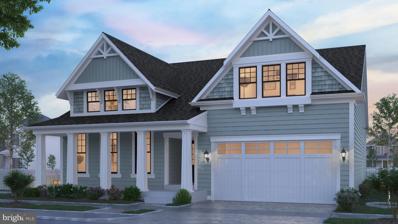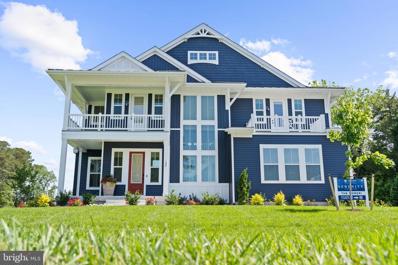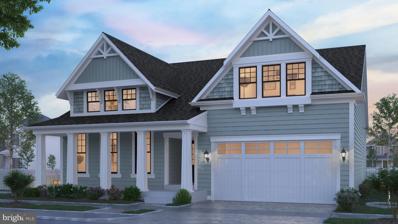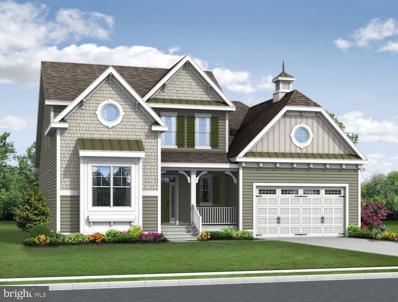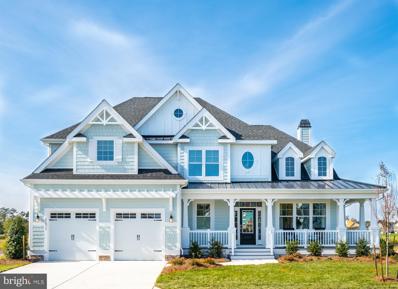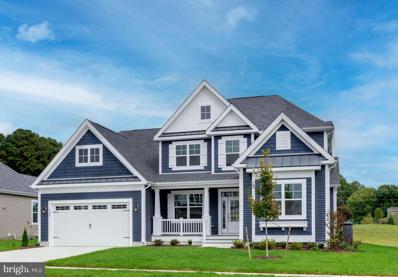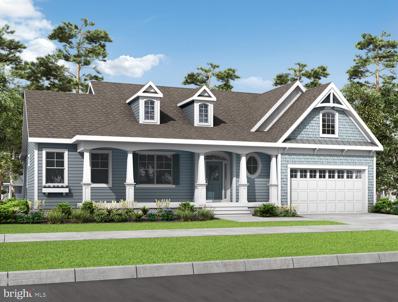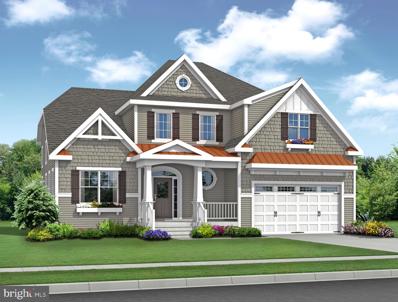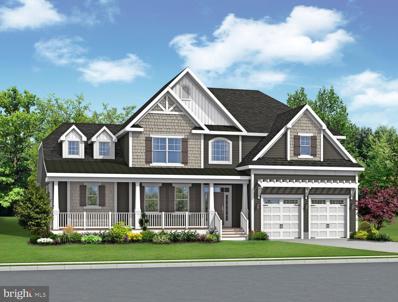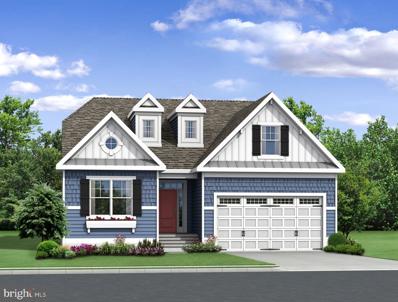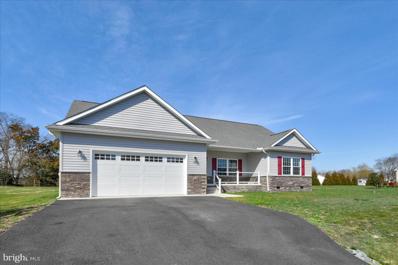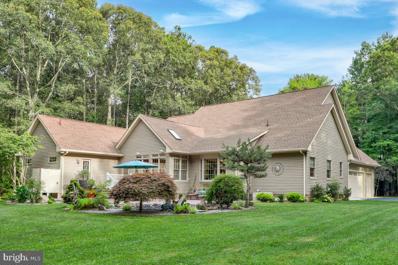Harbeson DE Homes for Sale
- Type:
- Twin Home
- Sq.Ft.:
- 2,457
- Status:
- Active
- Beds:
- 4
- Year built:
- 2020
- Baths:
- 4.00
- MLS#:
- DESU2073942
- Subdivision:
- Villas At Walden
ADDITIONAL INFORMATION
This beautiful four bedroom three and a half bath "Lafayette" model boasts two master suites with one on the first floor and one on the second floor. There is over 2400 sq feet of living space in this large townhome with a two car garage for ample storage. There is also a bonus room/ loft area that is currently used as a movie room. This model features a gourmet kitchen with double ovens, oversized island, upgraded counters, custom backsplash and top of the line stainless appliances. The bathrooms are also upgraded with custom tile and the owners luxury bath on the first floor features a large roman shower. Ceiling fans are featured throughout the home along with recessed lights. Upgraded window treatments include Panel Track blinds and remote blinds. Crown molding throughout the first floor. All mounted TVS will remain including the Framed TV in living area. Front Load washer and dryer with extra wash feature is also included. The pation off of the living area is perfect for relaxing and watching the sunset over the pond, Community amenities and lawn care included in low HOA fee. This community does allow you to fence in your backyard. Location is ideal ! Close to Rehoboth Beach, shops and restaurants. Sought after Cape Henlopen school district. Do not miss this opportunity !
$1,275,000
20145 Doddtown Road Harbeson, DE 19951
- Type:
- Single Family
- Sq.Ft.:
- 1,232
- Status:
- Active
- Beds:
- 4
- Lot size:
- 5 Acres
- Year built:
- 1984
- Baths:
- 4.00
- MLS#:
- DESU2072938
- Subdivision:
- None Available
ADDITIONAL INFORMATION
Introducing 21045 Doddtown Road - A picturesque lane dotted with mature trees and lush greenery leads to this magnificent custom-built ranch-style farmette, nestled on 5 acres of beautiful landscape. Surrounded by a canopy of trees, vibrant foliage, and seasonal blooms, this unique country retreat offers exquisitely designed living spaces and multiple outdoor areas with potential for income-generating ventures. The inviting foyer introduces the stunning interiors of this home, which features an entertainerâs dream floor plan. The formal dining room and living room flow seamlessly into the gourmet kitchen and family room, creating a perfect setting for both daily life and grand gatherings. The kitchen is a chef's delight, equipped with abundant custom cabinetry, granite countertops, stainless steel appliances, a gas cooktop with range hood, and a combo microwave and wall oven, and deep walk-in pantry. A breakfast bar provides a casual dining spot for morning coffee, while the family room, under a cathedral ceiling, is warmed by a gas fireplace sided by cozy window seating, the ideal spot to curl up with a book. Adjacent to the family room, the sunroom offers panoramic views of the outdoor oasis. The primary bedroom suite includes ample space for a sitting area, home office, and a luxurious spa-like ensuite with double vanities, a makeup station, stall shower, soaking tub, and two large walk-in closets with custom storage. Additional accommodations include a second bedroom with a private ensuite, two guest bedrooms sharing an adjoined well-appointed bathroom, a guest powder room, and a spacious laundry and mudroom with access to the oversized, insulated 3-car garage. The outdoor living space extends the home's charm, featuring a courtyard with an in-ground pool offering an easy to install child guard fence, sunning and lounging zones, a retractable awning, a pergola-covered seating area, and a dining spot framed by built-in bench seating, all enclosed by a privacy fence. Beyond the fence, two newer pole buildings offer versatile spaces: one with a four-car garage and office, and another with expansive overhead space and garage door access on either end allowing for pull-through for boats, RVs or large toys. A third pole building includes dedicated office space, an oversized garage space with multiple garage doors, a car lift, compressor, and loft storage above the office, providing endless business opportunities. Every detail in this home has been residence crafted. Schedule a visit to experience this one-of-a-kind property before itâs gone!
- Type:
- Single Family
- Sq.Ft.:
- 3,200
- Status:
- Active
- Beds:
- 3
- Lot size:
- 3.1 Acres
- Year built:
- 2014
- Baths:
- 4.00
- MLS#:
- DESU2072446
- Subdivision:
- None Available
ADDITIONAL INFORMATION
21661 Beauchamp Lane, Harbeson, DE â Your Private Family Oasis, Just 10 Miles from Delawareâs Beaches Welcome to this stunning, fully renovated private retreat on 3 wooded acres, offering a tranquil escape while being just 10 miles from the Delaware beaches. Situated in a serene, no-HOA community, this home at 21661 Beauchamp Lane combines the best of nature, comfort, and modern living. This property features a heated inground saltwater pool, creating your own private paradise with a spacious poolside area perfect for relaxing and unwinding. Enjoy nature walks along the walking trails that meander through the property, or let your pets roam freely in the large fenced yard, complete with a convenient dog room off the sunroom. A charming rocking chair front porch and a peaceful rear patio provide ideal outdoor spaces to take in the beauty of the surrounding wooded landscape. The main level of the home includes three spacious bedrooms and two and a half baths, including a master suite with a luxurious en-suite bathroom and walk-in closet. A versatile flex room, ideal for guests or a home office, is conveniently located near the second full bath. The open-concept kitchen features a center island and a bright, sun-filled dining area that flows seamlessly into the living room, which is highlighted by a cozy propane fireplace. A half bath, conveniently located off the laundry area, leads to the attached two-car garage, providing direct access to the pool area. Upstairs, an expansive bonus area offers plenty of space for gatherings or guest accommodations, featuring a large TV projection screen and another full bath. Adjacent to this is a second room with built-in counters, providing endless possibilities for a workshop, home gym, or potential conversion into an in-law suite or additional living space. The second floor also boasts its own private entrance, attic storage, and ample room for extended family or guests, offering flexibility for multi-generational living or rental potential. Completely renovated and expanded in 2018, this home blends modern amenities with the peaceful charm of a private wooded setting. With no HOA restrictions, you have the freedom to enjoy your property to the fullest. Whether youâre relaxing by the pool, exploring the walking trails, or entertaining guests in the expansive living areas, this home offers a unique blend of privacy, comfort, and convenience. Donât miss the opportunity to make this secluded gem your own! Contact us today to schedule a tour of 21661 Beauchamp Lane and experience the serene beauty and exceptional living this property has to offer!
$1,050,000
34544 Sipple Drive Harbeson, DE 19951
- Type:
- Single Family
- Sq.Ft.:
- 4,348
- Status:
- Active
- Beds:
- 5
- Year built:
- 2023
- Baths:
- 4.00
- MLS#:
- DESU2070962
- Subdivision:
- Walden
ADDITIONAL INFORMATION
This exquisite, 2-story, 2023-built Schell Brothers home spans an impressive 4,348 square feet and offers five generously sized bedrooms. Every inch of this stunning residence exudes elegance and sophistication. Crafted to impress, this model home boasts luxurious design elements and top-tier finishes that will captivate even the most discerning buyer. The expansive, open-concept floor plan is perfect for both everyday living and entertaining, beginning with the beautiful gourmet kitchen. At its heart is an oversized quartz island, beautifully accented by shiplap detailing and illuminated by matte black pendant lights. Complete with a deep undermount sink and integrated dishwasher, this island serves as the ideal space for meal prep, serving, and casual dining. A true culinary masterpiece, the kitchen is equipped with premium stainless steel appliances, including a commercial-grade six-burner gas Wolf range with a convenient pot filler, custom range hood, and a Sub-Zero refrigerator. The soft-close, warm wood-toned cabinetry with elegant crown molding provides ample storage, while the walk-in pantry, featuring outlets for small appliances, keeps countertops clutter-free. For added convenience, a custom butlerâs pantry offers extra storage and prep space, making hosting effortless. The dining area flows seamlessly from the kitchen and is enhanced by an impressive wet bar, complete with display cabinetry, wine racks, and a beverage refrigeratorâperfect for entertaining guests. Anchoring the living space is a cozy gas fireplace, flanked by custom built-ins, ideal for showcasing art and cherished keepsakes. Throughout the home, high-end details abound, from the American-made closet systems to the Hunter Douglas plantation shutters, which are still under warranty and provide both style and privacy. The main level features two bedrooms, including the opulent primary suite. This tranquil retreat is highlighted by an illuminated tray ceiling, two walk-in closets, and a spa-like en suite bathroom with dual vanities, a freestanding soaking tub, a large walk-in shower with bench seating, and a private water closet. Completing the main level is a private home office with elegant transom French doors and a convenient laundry room outfitted with energy-efficient appliances, ample cabinetry, and a utility sink. Upstairs, a spacious loft serves as the hub for three additional bedrooms and a large bonus room, ideal for use as a game room or secondary living area. The second floor also features a surround sound system, perfect for transforming the loft into a home theater, while the main level is equipped with a smart home system (Alexa-driven), integrating music throughout the living spaces. The home's thoughtful design includes a 2-foot extension at the rear, as well as extended space in the bonus room above the garage and a 4-foot extension to the garage itself, offering additional room for storage or hobbies. Additional highlights of this remarkable home include two tankless water heaters, owned solar panels, 9â COREtec luxury vinyl plank flooring, five-panel carriage doors, an irrigation system, and a stylish black aluminum puppy picket fence that adds both charm and security to the outdoor space. As a resident of the prestigious Walden community, youâll enjoy an array of resort-style amenities, including a clubhouse with a fitness center, rec room, and bar, as well as outdoor pools, a courtyard with a tiki bar and BBQ area, two pickleball courts, a multi-use court for tennis and basketball, a playground, and picturesque walking paths. With direct access to Burtonâs Pond, you can enjoy kayaking, fishing, and more. This exceptional property and vibrant community are a must-see!
- Type:
- Single Family
- Sq.Ft.:
- 1,574
- Status:
- Active
- Beds:
- 3
- Lot size:
- 0.25 Acres
- Year built:
- 2022
- Baths:
- 2.00
- MLS#:
- DESU2070180
- Subdivision:
- Spring Breeze
ADDITIONAL INFORMATION
Charming 3-Bedroom Craftsman in a Serene, Tree-Lined Community Motivated seller, flexible on closing date! Welcome to this beautifully maintained, single-story Craftsman home, where timeless architecture blends seamlessly with modern comforts. Featuring 3 spacious bedrooms and 2 full bathrooms, this home offers both style and functionality. Step into a light-filled living area adorned with classic Craftsman details. The open-concept floor plan flows effortlessly from the living room to the dining area and a well-appointed kitchen, complete with stainless steel appliances, custom cabinetry, and ample counter spaceâperfect for meal prep or entertaining. The primary suite serves as a peaceful retreat with an en-suite bathroom, while two additional bedrooms share a generously sized guest bathroom, ideal for family or visitors. Outside, discover your private, tree-lined backyardâan oasis for relaxation and outdoor gatherings. Whether enjoying morning coffee on the patio, hosting a BBQ, or simply soaking in the serene natural surroundings, this backyard is the perfect place to unwind. Enjoy the unique and peaceful setting of the Spring Breeze neighborhood, nestled in several acres of woodland, away from the hum of traffic. The abundant flora and fauna will give you a deep connection to nature, while the larger lot size will give you room to breathe. Settle into an active, diverse community, with many social events based around the modern clubhouse and pool. Conveniently located near shopping, dining, and Delawareâs beautiful beaches, this home blends Craftsman charm with modern amenities, offering a quiet retreat within the heart of a vibrant beachside community.
- Type:
- Single Family
- Sq.Ft.:
- 1,376
- Status:
- Active
- Beds:
- 3
- Lot size:
- 0.53 Acres
- Year built:
- 1989
- Baths:
- 2.00
- MLS#:
- DESU2068328
- Subdivision:
- Falcon Crest
ADDITIONAL INFORMATION
NEW Septic being installed. Nestled in a charming small residential community, this beautiful ranch-style home boasts a plethora of upgrades, making it the perfect retreat for those seeking a peaceful and serene lifestyle. Just 20 minutes from the beach, this property offers easy access to the area's stunning beaches, bays, and parkland, while being surrounded by picturesque farm land. **Recent Upgrades** The property has undergone extensive renovations, including: * A new roof 2023 and flue, ensuring the home is protected from the elements * New carpet and padding, providing a comfortable and cozy living space * Freshly installed front windows, allowing an abundance of natural light to flood the interior * A low HOA fee $125 Annually, providing a sense of community without breaking the bank * An extra-large shed, offering endless possibilities for storage, hobbies, or creative pursuits The property is situated in a secluded residential community, just 20 minutes from the beach and surrounded by farm land. This unique location provides a tranquil atmosphere, while still being close enough to enjoy the area's many attractions.
- Type:
- Single Family
- Sq.Ft.:
- 2,240
- Status:
- Active
- Beds:
- 3
- Lot size:
- 2.98 Acres
- Year built:
- 2000
- Baths:
- 3.00
- MLS#:
- DESU2067322
- Subdivision:
- White Horse Farm
ADDITIONAL INFORMATION
Are you looking for a private setting close to the beach? Elegantly Appointed Colonial Home on close to 3 acres in a quiet community. When you walk into this warm and inviting move in ready home you will love the warm and modern hand scraped gray hardwood floors that stretch from the living room throughout the 1st floor. The home features an inviting open concept living. with an elegant kitchen that features stainless appliances, bright white shaker cabinets, and warm granite counters. The owner and guest bathrooms features white vanities with upgraded granite counters, stainless fixtures, modern lighting and beautiful ceramic tile. This home was made for entertaining from the inviting front porch, the large spacious living room, to the private and relaxing back deck retreat. The home is situated close to 3 acres on quiet cul-de-sac with low HOA fees and is just a short drive to your favorite local restaurants, shopping, beaches and Rehoboth boardwalk.
- Type:
- Single Family
- Sq.Ft.:
- n/a
- Status:
- Active
- Beds:
- 4
- Lot size:
- 0.51 Acres
- Year built:
- 2024
- Baths:
- 4.00
- MLS#:
- DESU2064292
- Subdivision:
- Pinewater Farm
ADDITIONAL INFORMATION
Come find SERENITY at Pinewater Farm! An established waterfront community in Harbeson, DE, this community features amazing onsite amenities in a charming coastal neighborhood. You won't have to venture far to enjoy everything the area has to offer, including Rehoboth Beach - named the "Nation's Summer Capital", downtown Lewes, and access to the area's best restaurants shopping and dining opportunities. The homes offered at Serenity at Pinewater Farm will include refreshed award-winning designs with open main-level layouts, coastal-inspired color schemes and plenty of outdoor living options. Come find SERENITY at Pinewater Farm! An established waterfront community in Harbeson, DE, this community features amazing onsite amenities in a charming coastal neighborhood. You won't have to venture far to enjoy everything the area has to offer, including Rehoboth Beach - named the "Nation's Summer Capital", downtown Lewes, and access to the area's best restaurants shopping and dining opportunities. The homes offered at Serenity at Pinewater Farm will include refreshed award-winning designs with open main-level layouts, coastal-inspired color schemes and plenty of outdoor living options. The Sea Isle is a NEWLY REFRESHED award-winning homestyle coming to the Serenity at Pinewater Farm featuring an open main-level living layout, up to 2,900 sq. ft., 3 â 4 bedrooms. An optional 2nd floor with loft space and plenty of outdoor living options are available! An established waterfront community in Harbeson, DE, this community features amazing onsite amenities (including boat ramp, fishing pier, open green space, pavilion, and tot lot) in a charming coastal neighborhood. Photos are renderings of available elevations and floor plans for this Model. Demeri Model Home and Sales Office open daily by appointment only. Unlicensed onsite sales professional represents the Seller only.
- Type:
- Single Family
- Sq.Ft.:
- n/a
- Status:
- Active
- Beds:
- 4
- Lot size:
- 0.51 Acres
- Year built:
- 2024
- Baths:
- 4.00
- MLS#:
- DESU2064106
- Subdivision:
- Pinewater Farm
ADDITIONAL INFORMATION
Come find SERENITY at Pinewater Farm! An established waterfront community in Harbeson, DE, this community features amazing onsite amenities in a charming coastal neighborhood. You won't have to venture far to enjoy everything the area has to offer, including Rehoboth Beach - named the "Nation's Summer Capital", downtown Lewes, and access to the area's best restaurants shopping and dining opportunities. The homes offered at Serenity at Pinewater Farm will include refreshed award-winning designs with open main-level layouts, coastal-inspired color schemes and plenty of outdoor living options. The Demeri is a brand-new coastal home style featuring a modern open and spacious main-level, up to 3,800 sq. ft., 4 bedrooms and options for a 3-car garage, covered porch, outdoor fireplace, 2-story porch, home office and so much more! An established waterfront community in Harbeson, DE, this community features amazing onsite amenities (including boat ramp, fishing pier, open green space, pavilion, and tot lot) in a charming coastal neighborhood. *Demeri model home photos show optional features and finishes. Photos are renderings of available elevations and floor plans for this Model. Demeri Model Home and Sales Office open daily by appointment only. Unlicensed onsite sales professional represents the Seller only.
- Type:
- Single Family
- Sq.Ft.:
- n/a
- Status:
- Active
- Beds:
- 3
- Lot size:
- 0.51 Acres
- Baths:
- 3.00
- MLS#:
- DESU2064104
- Subdivision:
- Pinewater Farm
ADDITIONAL INFORMATION
Come find SERENITY at Pinewater Farm! An established waterfront community in Harbeson, DE, this community features amazing onsite amenities in a charming coastal neighborhood. You won't have to venture far to enjoy everything the area has to offer, including Rehoboth Beach - named the "Nation's Summer Capital", downtown Lewes, and access to the area's best restaurants shopping and dining opportunities. The homes offered at Serenity at Pinewater Farm will include refreshed award-winning designs with open main-level layouts, coastal-inspired color schemes and plenty of outdoor living options. Sea Isle $589,900 base price 3 BR 2.5 BA 1867 sq ft. New Construction To Be Built. The Sea Isle is a NEWLY REFRESHED award-winning homestyle coming to the Serenity at Pinewater Farm featuring an open main-level living layout, up to 2,900 sq. ft., 3 â 4 bedrooms. An optional 2nd floor with loft space and plenty of outdoor living options are available! An established waterfront community in Harbeson, DE, this community features amazing onsite amenities (including boat ramp, fishing pier, open green space, pavilion, and tot lot) in a charming coastal neighborhood. Photos are renderings of available elevations and floor plans for this Model. Demeri Model Home and Sales Office open daily by appointment only. Unlicensed onsite sales professional represents the Seller only.
$614,900
Corner Lot 231 Harbeson, DE 19951
- Type:
- Single Family
- Sq.Ft.:
- 2,528
- Status:
- Active
- Beds:
- 4
- Lot size:
- 0.28 Acres
- Year built:
- 2024
- Baths:
- 4.00
- MLS#:
- DESU2062806
- Subdivision:
- Walden
ADDITIONAL INFORMATION
Walden is a Schell Brothers community in the Lewes area tucked away from the coastal hustle and bustle. Enjoy water access for kayaking/fishing on Burtonâs Pond and the variety of community amenities including clubhouse with fitness center, rec room and bar, outdoor pools, courtyard with tiki bar and BBQ area, 2 pickleball courts, multi-use court (tennis/basketball), playground and walking paths. The Cassidy plan is a ranch home starting at 2,528 heated square feet. This open-concept floorplan includes 4 bedrooms, 3.5 baths and an unfinished bonus room over the garage (great for storage). You will love the spacious kitchen with walk-in pantry that is open to the great room and dining area. Options are available to personalize layout with additional bedrooms/baths and outdoor living spaces. Sales office open M-Sat, 10-5PM and Sunday, 11-5PM.
$664,900
Corner Lot 230 Harbeson, DE 19951
- Type:
- Single Family
- Sq.Ft.:
- 3,020
- Status:
- Active
- Beds:
- 3
- Lot size:
- 0.25 Acres
- Year built:
- 2024
- Baths:
- 3.00
- MLS#:
- DESU2062804
- Subdivision:
- Walden
ADDITIONAL INFORMATION
Walden is a Schell Brothers community in the Lewes area tucked away from the coastal hustle and bustle. Enjoy water access for kayaking/fishing on Burtonâs Pond and the variety of community amenities including clubhouse with fitness center, rec room and bar, outdoor pools, courtyard with tiki bar and BBQ area, 2 pickleball courts, multi-use court (tennis/basketball), playground and walking paths. The Shearwater plan is a two-story home with first floor ownerâs suite starting at 3,020 heated square feet. Includes 3 bedrooms, 2.5 baths, a flex room and loft. The first-floor open design includes a spacious kitchen open to the great room and dining area. Upstairs you will find a loft, two bedrooms, a full bath and un-finished bonus room. Options are available to personalize layout with additional bedrooms, baths and outdoor living spaces including a beautiful courtyard or screened porch. Sales office open Mon-Sat, 10-5PM and Sunday, 11-5PM.
- Type:
- Single Family
- Sq.Ft.:
- 2,982
- Status:
- Active
- Beds:
- 4
- Lot size:
- 0.3 Acres
- Year built:
- 2024
- Baths:
- 3.00
- MLS#:
- DESU2062776
- Subdivision:
- Walden
ADDITIONAL INFORMATION
Walden is a new Schell Brothers community in the Lewes area tucked away from the coastal hustle and bustle. Enjoy water access for kayaking/fishing on Burtonâs Pond and the variety of community amenities including clubhouse with fitness center, rec room and bar, outdoor pools, courtyard with tiki bar and BBQ area, 2 pickleball courts, multi-use court (tennis/basketball), playground and walking paths. WELCOME HOME TO WALDEN All the hard work is done â just add your personal touch! Quick Move-In -BE IN YOUR NEW HOME BY THE HOIDAYS! 4 Bedroom, 3 Baths, 2,982 Heated SqFt The Whimbrel Floorplan, Elevation C with stunning vaulted Great Room ceiling and beam, Professional Kitchen with Command Center and S/S Appliances. Study, Fireplace and upgraded hardwood flooring. Luxury Owners Suit with Large Soaking Tub. A Full House 2â Rear Ext Sales office open Mon-Sat, 10-5PM and Sunday, 11-5PM.
- Type:
- Single Family
- Sq.Ft.:
- 2,266
- Status:
- Active
- Beds:
- 3
- Lot size:
- 0.3 Acres
- Year built:
- 2024
- Baths:
- 2.00
- MLS#:
- DESU2062778
- Subdivision:
- Walden
ADDITIONAL INFORMATION
Walden is a Schell Brothers community in the Lewes area tucked away from the coastal hustle and bustle. Enjoy water access for kayaking/fishing on Burtonâs Pond and the variety of community amenities including clubhouse with fitness center, rec room and bar, outdoor pools, courtyard with tiki bar and BBQ area, 2 pickleball courts, multi-use court (tennis/basketball), playground and walking paths. The Mayberry plan is a ranch home starting at 2,266 heated square feet. Includes 3 bedrooms, 2 baths and a flex space perfect for a home office. This home has a split-bedroom design where the ownerâs suite and guest bedrooms are on opposite sides offering privacy and an open floorplan. The kitchen includes a walk-in pantry and is open to the great room and dining area. Options available to personalize including additional bedrooms, baths, and outdoor spaces. Sales office open Mon-Sat, 10-5PM and Sunday, 11-5PM.
- Type:
- Single Family
- Sq.Ft.:
- 2,566
- Status:
- Active
- Beds:
- 3
- Lot size:
- 0.25 Acres
- Year built:
- 2024
- Baths:
- 3.00
- MLS#:
- DESU2062780
- Subdivision:
- Walden
ADDITIONAL INFORMATION
Walden is a new Schell Brothers community in the Lewes area tucked away from the coastal hustle and bustle. Enjoy water access for kayaking/fishing on Burtonâs Pond and the variety of community amenities including clubhouse with fitness center, rec room and bar, outdoor pools, courtyard with tiki bar and BBQ area, 2 pickleball courts, multi-use court (tennis/basketball), playground and walking paths. The Kingfisher plan is a two-story home with a first-floor ownerâs suite starting at 2,566 heated square feet. Includes 3 bedrooms, 2 ½ baths, an office space and loft. The first-floor open design includes a spacious kitchen open to the dining area and two-story great room. Upstairs you will find a loft, two bedrooms, a full bath and un-finished bonus room with options to finish. Options are available to personalize layout with additional bedrooms, baths and outdoor living spaces including a beautiful courtyard. Sales office open Mon-Sat, 10-5PM and Sunday, 11-5PM.
- Type:
- Single Family
- Sq.Ft.:
- 3,383
- Status:
- Active
- Beds:
- 4
- Lot size:
- 0.26 Acres
- Year built:
- 2024
- Baths:
- 3.00
- MLS#:
- DESU2062614
- Subdivision:
- Walden
ADDITIONAL INFORMATION
Walden is a Schell Brothers community in the Lewes area tucked away from the coastal hustle and bustle. Enjoy water access for kayaking/fishing on Burtonâs Pond and the variety of community amenities including a clubhouse with fitness center, rec room and bar, outdoor pools, courtyard with tiki bar and BBQ area, 2 pickleball courts, multi-use court (tennis/basketball), playground and walking paths. The Chesapeake plan is a two-story home with a first-floor owners suite starting at 3,383 heated square feet. Includes 4 bedrooms, 3 baths, a flex room and loft. The first-floor open design includes a spacious kitchen open to the dining area and two-story great room. Two bedrooms and flex room (great for a home office) are on the first floor. Upstairs you will find a loft, two bedrooms, a full bath and un-finished bonus room with options to finish. Options are available to personalize layout with additional bedrooms/baths, and outdoor living spaces including a screened porch and beautiful courtyard. Unlicensed onsite sales professional represents the Seller only. Sales office open off-site by appointment only. Sales office open Mon-Sat, 10-5PM and Sunday, 11-5PM.
- Type:
- Single Family
- Sq.Ft.:
- 1,661
- Status:
- Active
- Beds:
- 3
- Lot size:
- 0.31 Acres
- Year built:
- 2024
- Baths:
- 2.00
- MLS#:
- DESU2062610
- Subdivision:
- Walden
ADDITIONAL INFORMATION
Walden is a Schell Brothers community in the Lewes area, tucked away from the coastal hustle and bustle. Enjoy water access for kayaking/fishing on Burtonâs Pond and the variety of community amenities including a clubhouse with fitness center, rec room and bar, outdoor pools, courtyard with tiki bar and BBQ area, 2 pickleball courts, multi-use court (tennis/basketball), playground and walking paths. The Montauk plan is a ranch home starting at 1,661 heated square feet. Includes 3 bedrooms, 2 full baths and large kitchen open to the great room and dining area. Options are available to personalize layout with an additional 2nd floor ownerâs suite or bonus room and outdoor living spaces like a courtyard and screened porch. Sales office open Mon-Sat, 10-5PM and Sunday, 11-5PM.
- Type:
- Single Family
- Sq.Ft.:
- 1,652
- Status:
- Active
- Beds:
- 3
- Lot size:
- 0.53 Acres
- Year built:
- 2022
- Baths:
- 2.00
- MLS#:
- DESU2057338
- Subdivision:
- Falcon Crest
ADDITIONAL INFORMATION
Welcome to 46 Falcon Crest Dr Harbeson Delaware. Imagine a private community tucked away, offering an exclusive enclave while remaining conveniently close to sun-kissed beaches. This hidden gem strikes a balance with low HOA fees, allowing residents to enjoy the tranquility of their surroundings without compromising on the coastal lifestyle. It's a perfect blend of privacy, proximity to beaches, and affordability, creating an ideal haven for those seeking a coastal retreat. This home is conveniently situated in close proximity to various amenities. Paradise Grill is only 6.6 miles away or if you are a golfer, Baywood Greens is only 4.2 miles away. Maybe you want to do a little camping, Camp Arrowhead is only 3.9 miles away and no worries about going too far to grocery shop or dine out, you have Harris Teeter and Weis Market at only 3.9 miles and awesome dining like Yellowfins and Surf Bagel at only 3.1 miles away!! The exterior of this home is adorned with tasteful stone work, creating a timeless and inviting facade. Stonework accents add a touch of sophistication. The natural textures and earthy tones of the stone blend seamlessly with the surroundings, giving the home a warm and enduring appeal. It's a testament to craftsmanship and design, enhancing the curb appeal with a touch of rustic elegance. The front porch welcomes you with charm, it can be adorned with a classic swing or inviting seating. The deck space extends the living area outdoors, offering a versatile space for gatherings or moments of solitude. Whether it's a morning coffee on the porch, or evening conversations on the deck under the stars, both areas serve as extensions of the home, fostering a seamless connection between indoor and outdoor living. This new construction (2022) home was built with great attention to detail. Be this home's first owner and enjoy all it has to offer. This well built traditional raised rancher has luxurious vinyl flooring gracing the open-concept interior. The flooring boasts a high-end aesthetic, offering a blend of opulence and practicality. With an open concept, natural light floods the space, accentuating the sleek and modern design, creating an inviting and airy atmosphere throughout the home. Picture a kitchen adorned with elegant white cabinets that exude a timeless charm. The grand island takes center stage, providing a focal point for both cooking and socializing. The tile backsplashes add a touch of sophistication, tying the entire space together with a seamless blend of style and functionality. Step into a master bedroom that defines spaciousness, where room dimensions generously accommodate various design elements. Abundant closet space ensures organization meets luxury, offering a dedicated haven for your wardrobe. The ensuite bathroom elevates the experience with sleek tile accents and a glass-enclosed shower, seamlessly blending modern elegance and functionality, creating a retreat within your own home. This home rests on a little over a half-acre lot (.53), a generous expanse of land offering ample space for diverse outdoor activities. This sizable lot provides room for a spacious yard, potential gardens, or even the creation of a private oasis. With enough space for various landscaping endeavors, this lot offers homeowners the opportunity to customize and enjoy their outdoor living space to the fullest. This home perfectly aligns with your desires, featuring a blend of spacious interiors, luxurious amenities, and a charming exterior with appealing stone work. With all these features, seeing it today might just unveil your dream home waiting to welcome you! Seller is providing a 2-10 year builder warranty.
$1,425,000
30509 Hollymount Road Harbeson, DE 19951
- Type:
- Single Family
- Sq.Ft.:
- 4,415
- Status:
- Active
- Beds:
- 3
- Lot size:
- 7.37 Acres
- Year built:
- 2005
- Baths:
- 3.00
- MLS#:
- DESU2044356
- Subdivision:
- None Available
ADDITIONAL INFORMATION
Your private secluded estate awaits you as you travel down the 300ft lush driveway. Boasting over seven acres of land total, with two of those acres cleared, this tranquil oasis, within a short drive to the beautiful Delaware beaches , features a harmonious blend of abundant green spaces, gardens, and wooded areas, creating the perfect feeling of peace and serenity with its three bedrooms, each with ensuite bath. As you enter this custom-built home which seamlessly combines charm and spaciousness, the open great room welcomes you with its beautiful hardwood floors, warming gas fireplace, vaulted ceilings, and large open windows all perfect for relaxing or entertaining those special guests. The elegant kitchen is a chef's dream, dressed with granite countertops, stainless steel appliances, hardwood flooring, beautiful built in shelving and a cozy eat in area overlooking the gardens, all providing a delightful environment to enjoy those culinary creations. Next to the kitchen, you will immediately enter the main level laundry room, equipped with plenty of counter space and even a second dishwasher. Every room in the home provides calming views of the surrounding landscape, allowing you to find inspiration in nature throughout the home. Designed for entertaining, the sunroom leads to an expansive brick patio, providing the ideal setting for gatherings and enjoying the outdoors. A fenced-in vegetable patch allows you to cultivate your own fresh produce, while plush grass, a koi pond, and woodland moss gardens enhance the beauty of the yard. One of the remarkable features of this estate is its proximity to protected lands, ensuring that your surroundings remain undeveloped and preserving the natural beauty of the area. In just a short drive, you can reach the vibrant towns of Rehoboth Beach and Lewes, offering a variety of amenities, charming shops, and delicious restaurants. Easy access to the Rehoboth Bay is just minutes away, providing endless opportunities for water activities and relaxation. Everything the area is known for. To complete the home, there is a spacious 2.5 car garage with epoxy floors and pull down stairs, providing ample space for vehicles and storage. In addition, a large unfinished basement presents a great opportunity for customization and expansion. A truly enchanting retreat, combining the allure of coastal living with the tranquility of nature. Don't miss the chance to experience this remarkable estate.
© BRIGHT, All Rights Reserved - The data relating to real estate for sale on this website appears in part through the BRIGHT Internet Data Exchange program, a voluntary cooperative exchange of property listing data between licensed real estate brokerage firms in which Xome Inc. participates, and is provided by BRIGHT through a licensing agreement. Some real estate firms do not participate in IDX and their listings do not appear on this website. Some properties listed with participating firms do not appear on this website at the request of the seller. The information provided by this website is for the personal, non-commercial use of consumers and may not be used for any purpose other than to identify prospective properties consumers may be interested in purchasing. Some properties which appear for sale on this website may no longer be available because they are under contract, have Closed or are no longer being offered for sale. Home sale information is not to be construed as an appraisal and may not be used as such for any purpose. BRIGHT MLS is a provider of home sale information and has compiled content from various sources. Some properties represented may not have actually sold due to reporting errors.
Harbeson Real Estate
The median home value in Harbeson, DE is $448,800. This is higher than the county median home value of $442,700. The national median home value is $338,100. The average price of homes sold in Harbeson, DE is $448,800. Approximately 86.35% of Harbeson homes are owned, compared to 4% rented, while 9.66% are vacant. Harbeson real estate listings include condos, townhomes, and single family homes for sale. Commercial properties are also available. If you see a property you’re interested in, contact a Harbeson real estate agent to arrange a tour today!
Harbeson, Delaware 19951 has a population of 2,016. Harbeson 19951 is more family-centric than the surrounding county with 21.12% of the households containing married families with children. The county average for households married with children is 20.2%.
The median household income in Harbeson, Delaware 19951 is $83,929. The median household income for the surrounding county is $68,886 compared to the national median of $69,021. The median age of people living in Harbeson 19951 is 53.5 years.
Harbeson Weather
The average high temperature in July is 86.8 degrees, with an average low temperature in January of 27.3 degrees. The average rainfall is approximately 45.8 inches per year, with 12 inches of snow per year.
