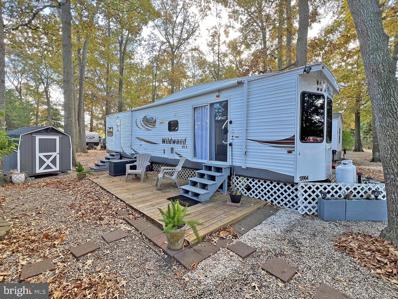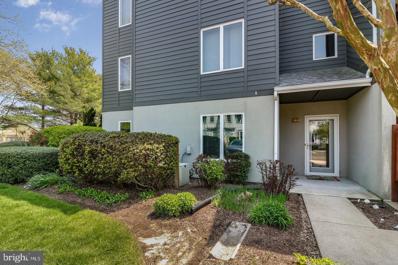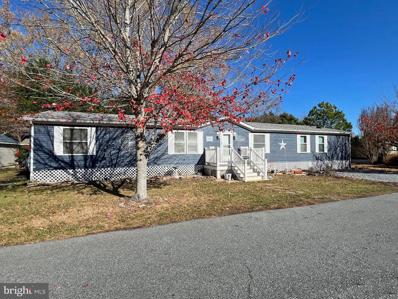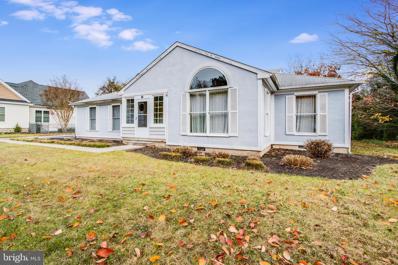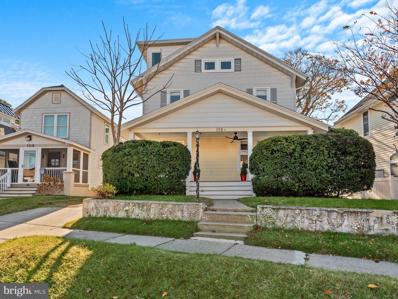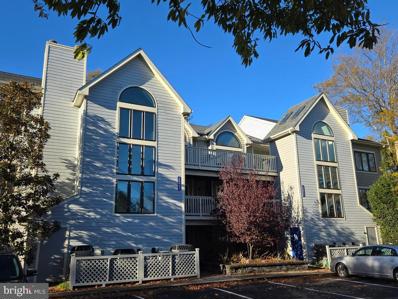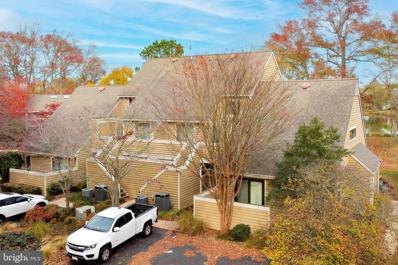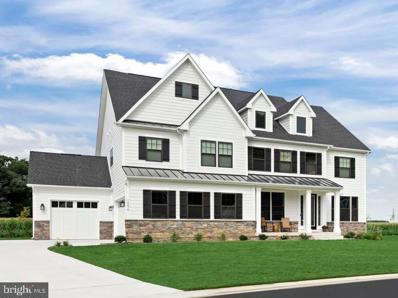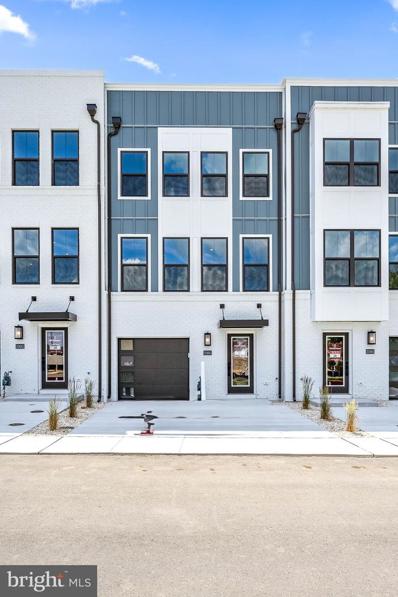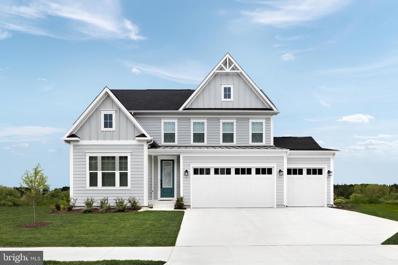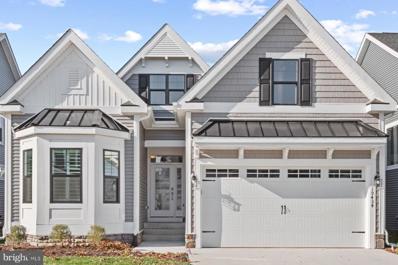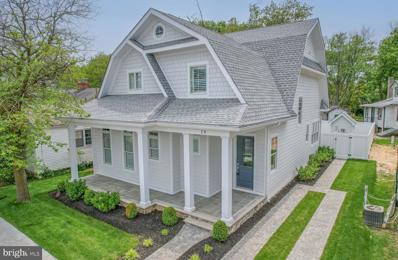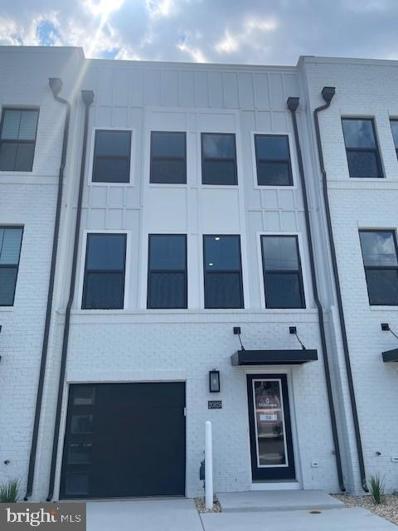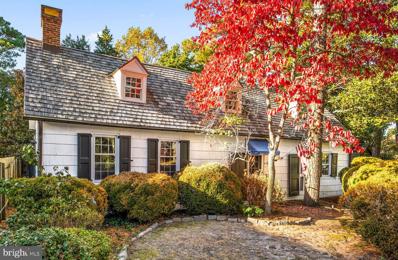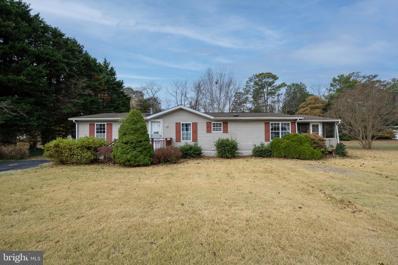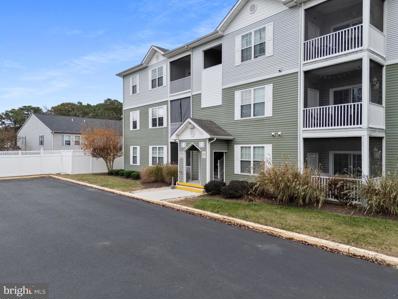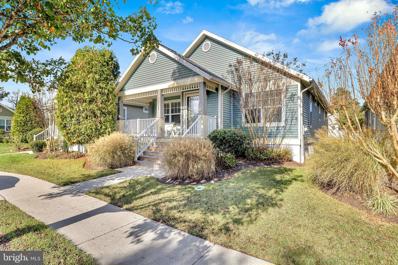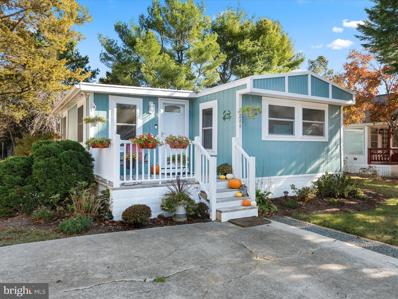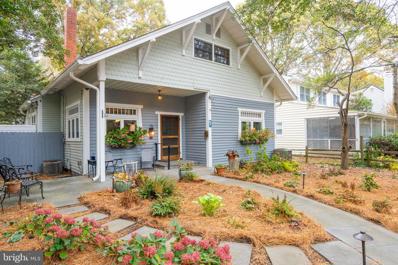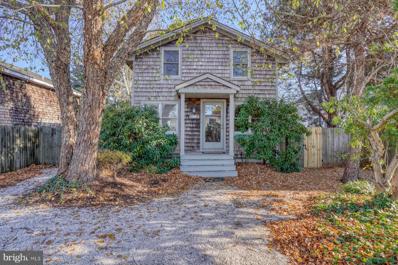Rehoboth Beach DE Homes for Sale
- Type:
- Single Family
- Sq.Ft.:
- 1,994
- Status:
- Active
- Beds:
- 3
- Lot size:
- 0.56 Acres
- Year built:
- 1995
- Baths:
- 2.00
- MLS#:
- DESU2073202
- Subdivision:
- The Glade
ADDITIONAL INFORMATION
Be a part of The Glade - Rehoboth's most prestigious and unique neighborhood! This is definitely NOT a cookie-cutter neighborhood! If you like spacious lawns and upscale housing combined with a fantastic location close to downtown Rehoboth which is also just a short ride to all the local bike paths, this home is perfect for you. This 3-bedroom rancher is perfect for couples who want to downsize their home, but not their lifestyle. Privacy comes standard for this extra large premium lot, with common land on two sides, and tons of trees to promote a feeling of solitude and seclusion. From the beautiful entry into this neighborhood, complete with a waterfall, to the variety of housing designs, this neighborhood exudes originality and quality. Walking the neighborhood is a favorite activity for many homeowners -- mainly because The Glade is adjacent to Cape Henlopen State Park and many of the homes are waterfront. The home has been freshly painted, with beautiful tile throughout including a tiled two-sided fireplace between the living room and the breakfast room. Enjoy all the nature you can imagine from your large screen porch - which spans the back of the home. Life in the Glade includes being a part of a fantastic community with a long list of shared amenities that will make your time there special and memorable.
- Type:
- Townhouse
- Sq.Ft.:
- 2,640
- Status:
- Active
- Beds:
- 3
- Year built:
- 2015
- Baths:
- 4.00
- MLS#:
- DESU2075096
- Subdivision:
- Rehoboth Crossing
ADDITIONAL INFORMATION
Discover the perfect blend of comfort and convenience in this spacious and stylish end-unit townhome, located in the desirable community of Rehoboth Crossing. Ideally situated east of Route 1, this home offers easy access to downtown Rehoboth, beautiful local beaches, and all the area's best attractions. As you step inside, youâll be greeted by a private front entrance leading to the first-floor primary suite. Bright and airy, this retreat features new neutral carpeting, a tray ceiling with a fan, an ensuite bathroom, and access to the ground-level patio overlooking a beautifully manicured lawn. This level also provides access to the attached garage, adding to the homeâs convenience. The second floor is designed for both relaxation and entertainment. The modern kitchen boasts wood cabinetry, granite countertops, stainless steel appliances, and space for a dining table. A breakfast bar offers additional seating, flowing seamlessly into the open-concept dining area and great room. This inviting space features engineered hardwood flooring, a cozy gas fireplace, and access to a screened deck with Coolaroo shades which is perfect for enjoying a morning coffee or unwinding after a day at the beach. A conveniently located half bath completes this level. On the third floor, youâll find two additional suites with new carpeting, each with its own ensuite bathroom. This layout provides ample space for family and guests, making it a wonderful home for hosting loved ones. With its three private outdoor spaces, including a ground-level patio, a middle-floor screened deck, and an upper deck, this home offers plenty of opportunities to enjoy the outdoors. As an end unit, it provides added privacy , plus it's surrounded by a beautifully maintained lawn. Rehoboth Crossing offers a variety of amenities, including a clubhouse with a gym, a pool, direct access to the Junction and Breakwater Trails, guest parking, and trash and recycling services. Whether youâre looking for a full-time residence or a vacation retreat, this townhome is a true gem. Contact us today to schedule your private tour!
- Type:
- Manufactured Home
- Sq.Ft.:
- 1,100
- Status:
- Active
- Beds:
- 2
- Lot size:
- 45.46 Acres
- Year built:
- 1984
- Baths:
- 2.00
- MLS#:
- DESU2075144
- Subdivision:
- Aspen Meadows
ADDITIONAL INFORMATION
Seller will entertain a rent to own, lease to own option, seller financing, or other creative financing options. Rentals are allowed in this community. Move right into this 2 bed, 2 bath home in the heart of Rehoboth Beach! Welcome to the sought after Aspen Meadows that offers a community center, pool and more. Offering a retreat away from home and close to the beach this property has a great sunroom, open concept living/dining area and nicely appointed kitchen. There are two ample sized bedrooms and full bathrooms. The two great outdoor decks are great for the warmer months and also has a fenced yard perfect for pets and kids. Location is everything and this property is minutes away from popular bike and walking trails such as the Lewes & Rehoboth bike trail, renowned shopping, popular dining, breweries and more! This seller will entertain a rent to own, lease to own option, seller financing, or other creative financing options. The lot lease is assumable if qualified. This community it pet friendly and does allow for rentals, which could be great for investment purposes as well. Schedule your tour today!
- Type:
- Other
- Sq.Ft.:
- 400
- Status:
- Active
- Beds:
- 1
- Lot size:
- 0.03 Acres
- Year built:
- 2013
- Baths:
- 1.00
- MLS#:
- DESU2075034
- Subdivision:
- Sea Air Village
ADDITIONAL INFORMATION
SEASONAL SITE - April 15 through November 15 (no rentals or subletting). Sea Air Village is the closest RV Park to the famous Rehoboth boardwalk & beaches - approx. 2.5 miles. If you donât feel like driving to the beach, the DART bus has a stop near the community entrance at the IHOP restaurant. If you feel like staying close to home, Sea Air has two pools - a standard pool and a wading pool. They also have a community center, a pavilion, a playground, and basketball courts. Thereâs a little dog park, too. This RV is a 2013 Forest River Wildwood DXL 39FDEN. It is 39â with two âslideâ extensions at the living room and the bedroom. It features a large living area with 2 sleep sofas, and there is a private bedroom in the rear, so you can easily sleep 6. The living room has a wall-mounted TV and an entertainment center including surround sound inside and out. The kitchen has a breakfast bar and adjoins the dinette area. The kitchen has a double sink, a gas range, a built-in microwave, and a full-size residential refrigerator. The spacious bath has a corner shower, sink vanity, commode, a large linen closet, ceiling vent, and a skylight. The main bedroom has storage under the bed, cabinets above the headboard, a double wardrobe, and a vanity/desk area with bottom storage drawers and overhead storage cabinets. The RV has a retractable awning, a stick-built deck, an outdoor shower with hot & cold water, and a 2024-new shed. The RV is equipped with a brand new water heater, 13,500 BTS air conditioner, and a 35,000 BTU heater. Boat and PWC vehicles are permitted to be stored on the lot if approved by the Park management. Seasonal cable packages available from Comcast/Xfinity & WiFi is available. Sea Air Village requires the Buyer to apply to the Park for acceptance as a resident (all adults 18-years-of-age or older must apply). Acceptance is based on income verification, credit bureau check & a criminal background check. Closing cost will include a 4.25% Delaware DMV Title Fee. Seasonal fee for 2025 is $5,870 (the $750 deposit has already been paid to âholdâ the site, with the balance due in April).
- Type:
- Single Family
- Sq.Ft.:
- 1,497
- Status:
- Active
- Beds:
- 3
- Year built:
- 1994
- Baths:
- 2.00
- MLS#:
- DESU2074592
- Subdivision:
- Eagles Landing Ii
ADDITIONAL INFORMATION
First floor end unit in the highly desired community of Eagles Landing. Enjoy the spacious feel with the open floor plan. Enjoy time with friends as you prepare apps in the kitchen with the GE Profile stainless steel appliances, granite counters, premium vinyl planking floors. Then snuggle up to the wood burning fireplace for those cool evenings. Enjoy a three season porch and a nice size outdoor patio. Primary bedroom is separated from the other two bedrooms so it's a perfect arrangement when friends and family come to visit. Community pool and tennis courts. Great outlet shopping and wonderful restaurants are located nearby. It's just a short bike ride to the beach in Rehoboth when the days are warm. What more could you ask for! See it today before it's gone.
- Type:
- Manufactured Home
- Sq.Ft.:
- 2,128
- Status:
- Active
- Beds:
- 4
- Lot size:
- 0.1 Acres
- Year built:
- 1998
- Baths:
- 2.00
- MLS#:
- DESU2074942
- Subdivision:
- Camelot Mhp
ADDITIONAL INFORMATION
If you need space, this is the beach house for you! 4 big bedrooms, a formal living room, a dining room, a family room, and a breakfast-bar kitchen. Youâll also find vaulted ceilings, newer luxury vinyl plank flooring & fresh paint. The spacious kitchen opens to the family room, which features a stone-front, wood-burning fireplace. The family room also has a sliding glass door out to the backyard deck, which has 6â privacy fencing panels. The kitchen has a center island, and a butlerâs pantry-style wall of extra cabinets. The kitchen appliances include an electric range, range hood, countertop microwave, dishwasher, and a fridge with an ice maker. The laundry room is oversized with a utility sink and a full-size, side-by-side washer and dryer set (thereâs even space for a second fridge). The door in the laundry leads to the backyard, which is fenced for your pets (fences are no longer allowed in Camelot, so this one is âgrandfatheredâ). Split bedroom plan. The main bedroom is off of the dining room & is en suite with a stall shower. The other 3 bedrooms & 2nd full bath are on the living room side of the house. Storage sheds. Outdoor shower. Oil forced air heat; Central AC + ceiling fans. New roof in 2024. 3 miles to the boardwalk. Community pool and clubhouse with an exercise room. Leasehold Interest: Lot Rent approx. is $824.87/mt. (renews annually on May 1 with any increase capped as per 25 DE C. Sec 7050-7054). Lot rent includes trash/recycle, seasonal lawn service, and pool/fitness center membership. Homeowner pays electric, fuel (oil), water, sewer & Internet/Cable (Comcast Xfinity) or satellite. Equity LifeStyle Properties, Inc., the community owner, requires an Application from the Buyer, with acceptance based on the following criteria: 1.)income verification, 2.)credit bureau score, plus evaluation of debt-to-income ratio, and 3.)criminal background check. (Note: Family & friends may always visit, but rentals are NOT permitted in this community unless the rental term is for 6 months or longer - and your Tenant would also have to apply at the Park.) Financing may be available to qualified borrowers from only a few Lenders that specialize in installment/chattel loans for manufactured homes on leased land. Closing costs will include a 3.75% DMV Doc Fee & Settlement Agent fee.
- Type:
- Single Family
- Sq.Ft.:
- 2,200
- Status:
- Active
- Beds:
- 3
- Lot size:
- 0.34 Acres
- Year built:
- 1983
- Baths:
- 3.00
- MLS#:
- DESU2074946
- Subdivision:
- Rehoboth Beach Yacht And Cc
ADDITIONAL INFORMATION
Discover the Potential in Rehoboth Beach Yacht & Country Club! Embrace the opportunity to restore the charm of this single-level home, perfectly situated in one of Rehoboth's premier communities. Featuring hardwood floors in the dining and living areas, this property offers timeless appeal with plenty of room to add your personal touch. An oversized recreational room creates a versatile space, ideal for entertaining or relaxing with family and friends. This home is a perfect canvas for a contractor or renovation enthusiast looking to bring new life to a classic. Don't miss your chance to transform this property into a stunning coastal retreat. Schedule your private tour today and imagine the possibilities! ** Being sold "As Is" with no implied warranties or guarantees.
- Type:
- Single Family
- Sq.Ft.:
- 4,000
- Status:
- Active
- Beds:
- 6
- Lot size:
- 0.17 Acres
- Year built:
- 1927
- Baths:
- 5.00
- MLS#:
- DESU2074682
- Subdivision:
- South Rehoboth
ADDITIONAL INFORMATION
Discover this Rehoboth Beach gem with Old Rehoboth Style â 1 block from the Ocean! The perfect blend of historic charm and modern convenience awaits in this lovingly maintained and expanded 6-bedroom, 4.5-bath home, located just one block from the beach in South Rehoboth in the heart of downtown Rehoboth Beach. With 4,000 square feet of living space, this unique offering features two primary suites, making it ideal for large groups and multi-generational living. Nestled on a rare oversized 7,500-square-foot lot, this property boasts exceptional outdoor living spaces, including a spacious front porch, a private backyard, a deck with a hot tub, a sundeck off the primary suite, and two outdoor showers. Inside, enjoy multiple living areas and two staircases, ensuring room and privacy for all. Thoughtfully updated to preserve its original architectural details, the home radiates timeless appeal while offering modern amenities. Additional features include a basement, two sheds, and parking for up to six cars â an uncommon convenience in this prime location. Located steps from world-class dining, boutique shopping, the boardwalk, and amusements, this home offers excellent rental potential making it an exceptional investment opportunity.
- Type:
- Single Family
- Sq.Ft.:
- 1,100
- Status:
- Active
- Beds:
- 1
- Year built:
- 1988
- Baths:
- 2.00
- MLS#:
- DESU2074788
- Subdivision:
- Spring Lake
ADDITIONAL INFORMATION
Location, location, location! This unit is priced to sell. It was tenant-occupied for many years and is now waiting for you to make your personalized improvements. Less than a half mile to the pristine beaches of the Atlantic Ocean. It is conveniently located between Dewey Beach & Rehoboth Beach. First floor and no stairs. Premium location overlooking a lovely pond with a fountain. Double sliding doors give access to your spacious patio. The open floor plan is anchored with a real wood-burning fireplaceâa rare find in a condominium. The primary bedroom features an en-suite full bath. There is a powder room off the foyer. A full laundry room also serves as a pantry. Right outside the unit is a private storage closet. Several feet away is your assigned parking space and mailbox. Open guest parking is available. Spring Lake is a beautiful community featuring open space, a spring-fed lake, a pond, mature trees, and a community pool. Discover what coastal Delaware offers: miles of pristine beaches, no sales tax, low property taxes, and a Mid-Atlantic climate.
- Type:
- Single Family
- Sq.Ft.:
- 1,200
- Status:
- Active
- Beds:
- 2
- Year built:
- 1984
- Baths:
- 2.00
- MLS#:
- DESU2074904
- Subdivision:
- Spring Lake
ADDITIONAL INFORMATION
PERFECT BEACH GETAWAY! This fully renovated & fully furnished 2-bedroom, 2-bath condo located in the desirable Spring Lake community is ready to be made yours. This spacious 1,200 sqft residence, built in 1984, offers a serene retreat nestled between the beautiful beaches of Rehoboth and Dewey, making it an ideal location for enjoying all that coastal living has to offer. Featuring stunning views of a tranquil pond and beautifully landscaped grounds, providing a picturesque backdrop for relaxation and entertaining. Situated on the second and third levels of a charming three-story building, this unit boasts an abundance of natural light with hardwood and tile flooring throughout the main level leading to a gorgeous, remodeled kitchen equipped with stone countertops, a stylish tile backsplash, and updated stainless steel appliances. The bathrooms have been tastefully updated, including the primary with a new shower with glass doors and custom fixtures that elevate your daily routine. Other highlights include reasonable HOA fees, which include access to Spring Lakeâs community pool and the scenic Thompson Island Preserve right next door, offering beautiful walking trails along Rehoboth Bay. This phase of the community has a minimum rental term of just 30 days, making it a fantastic investment opportunity or vacation home. Donât miss your chance to own this exceptional property in one of the area's most sought-after communities! Call and schedule a showing today!
- Type:
- Single Family
- Sq.Ft.:
- 1,092
- Status:
- Active
- Beds:
- 2
- Year built:
- 2003
- Baths:
- 2.00
- MLS#:
- DESU2074094
- Subdivision:
- The Palms
ADDITIONAL INFORMATION
The Palms at Rehoboth. Enjoy the 2BR/2BA top floor unit.. with a screened porch AND outside deck to enjoy pond and pool views! this has been a great VRBO/AirBnB investment... located less than 3 miles to the Bandstand in Rehoboth, you have shopping (Tanager Outlets, Fresh Market), Jungle Jim's and the reason you come to the beach.. the ocean all within minutes! Plenty of parking; in unit laundry. All furniture conveys.. it is move-in ready!
- Type:
- Single Family
- Sq.Ft.:
- 4,295
- Status:
- Active
- Beds:
- 5
- Lot size:
- 0.2 Acres
- Year built:
- 2024
- Baths:
- 6.00
- MLS#:
- DESU2074806
- Subdivision:
- Osprey Point
ADDITIONAL INFORMATION
Move In Ready SPRING 2025! The Santorini model offers 5 bedrooms, 5.5 Bathrooms, Outdoor fireplace, Coffered Ceiling & Stunning Arched Windows in the Two Story Great Room. The grand foyer is framed on either side by a formal dining room and study. The gourmet kitchen includes a large island and overlooks the 2-story family room and dining area. A first floor suite and full bathroom is tucked away so your guests can enjoy their privacy. Upstairs, the luxury ownersâ suite features two enormous walk-in closets and a spa-like bathroom with dual vanities, soaking tub AND Shower. Three additional bedrooms include ensuite baths and walk-in closets. Get Started now to enjoy your new home this Spring 2025! Welcome Home to NV Homes at Osprey Point. The only new home community in Rehoboth Beach just 4 miles to downtown Rehoboth. Offering a coastal inspired amenity center, outdoor pool, pickleball and proposed kayak launch. Photos are representative. Set up your visit to Osprey Point today!
- Type:
- Single Family
- Sq.Ft.:
- 2,550
- Status:
- Active
- Beds:
- 4
- Year built:
- 2024
- Baths:
- 5.00
- MLS#:
- DESU2074796
- Subdivision:
- Spring Lake
ADDITIONAL INFORMATION
Walk or Bike to the Beach and Boardwalk in under 15 minutes! The Hancock 4-story townhome delivers sophisticated luxury in a coastal setting. Situated just off Route 1 within a few minutesâ walk to the beach, this community is exactly what you've been looking for. This home greets you with an impressive coastal brick and Hardie Plank front façade. Enter on the lower level, where a 25â long one-car garage and the foyer lead to a first rec room and powder room (option to make a fifth bedroom and full bathroom). Upstairs, the open concept is ideal for entertaining, from the spacious great room to the gourmet kitchen island with quartz countertops. Stainless steel GE Profile appliances included! The dining area overlooks a sky lanai and a private deck. On the floor above, a two guest bedrooms and a full bath complement your private luxury ownersâ suite. Here, a large walk-in closet and luxurious bath are designed to delight with a double quartz vanity and a roman shower with a frameless door. The 4th floor offers a loft and guest suite with another full bath, opening to a gorgeous balcony for incredible views of sunrises and sunsets. Call to set up an appointment for a tour of our beautiful model today.
- Type:
- Single Family
- Sq.Ft.:
- 2,757
- Status:
- Active
- Beds:
- 4
- Lot size:
- 0.2 Acres
- Baths:
- 3.00
- MLS#:
- DESU2074794
- Subdivision:
- Osprey Point
ADDITIONAL INFORMATION
Ready in Spring 2025! Welcome Home to this NV Homes Ferndale floorplan with 3-Car Garage at Osprey Point. The only new home community in Rehoboth Beach with bay front access just 4 miles to downtown Rehoboth. Offering a coastal inspired amenity center, outdoor pool, pickleball courts, and proposed kayak launch. The Ferndale offers main-level living and unlimited comfort. Gather with friends and family around the fireplace in the spacious great room. The adjoining gourmet kitchen has a central island overlooking the dining space. A private study is perfect for working from home. Your luxury first-floor ownerâs suite features a dual vanity bath, shower with frameless door, and huge walk-in closet. Upstairs, welcome family and guests with two or three en suite bedrooms and a loft plus an optional suite or bonus room. It will only take one look to see that the Ferndale is right for you. Come check it out at Osprey Point. Our model home is open by appointment. Set up your visit today! Photos are representative.
- Type:
- Single Family
- Sq.Ft.:
- 2,874
- Status:
- Active
- Beds:
- 4
- Lot size:
- 0.12 Acres
- Year built:
- 2024
- Baths:
- 3.00
- MLS#:
- DESU2074556
- Subdivision:
- Arbor-Lyn
ADDITIONAL INFORMATION
This FULLY COMPLETED, new-construction Bluebell model home is an exceptional opportunity for buyers, as it is ready for IMMEDIATE OCCUPANCY and situated on a highly coveted private lot. The residence features 4 spacious bedrooms PLUS an office, making it ideal for both living and working needs. With 3 full baths, the home ensures convenience for owners and guests. Notable upgrades include a high-end chef's kitchen with a stunning marble backsplash, an extended floor plan that enhances space both in the front and rear of the home and a full unfinished basement complete with HVAC and plumbing rough-in for a future bathroom. The first-floor primary bedroom is a highlight, boasting two walk-in closets and a generously sized bathroom. Outdoor living is equally impressive with a private back screened porch and a custom deck equipped with a grill and fireplace, perfect for easy and enjoyable entertaining in a serene setting. List of over $311,000 in upgrades available for review that includes trim work, doors, EV car charger outlet, tile throughout, high-end kitchen selections, expanded garage, and the list goes on!
- Type:
- Single Family
- Sq.Ft.:
- 3,498
- Status:
- Active
- Beds:
- 4
- Lot size:
- 0.17 Acres
- Year built:
- 2017
- Baths:
- 4.00
- MLS#:
- DESU2074500
- Subdivision:
- Redden Ridge
ADDITIONAL INFORMATION
Located in Rehoboth Beachesâ highly sought after community of Redden Ridge you will discover the epitome of thoughtful design, comfort and style in this exquisite 4-bedroom, 4-bathroom coastal style retreat. Upon entering through the expansive and welcoming foyer, you will be welcomed with an abundance of natural light which invites you into the open-concept living area boasting a vaulted ceiling, a striking stone-front gas fireplace, and ample space for gathering with friends and family. Designed with a focus on both functionality and style, this home is a true entertainerâs dream! Open to the living and dining area is the chef inspired kitchen with granite countertops, high-end stainless-steel appliances and the perfectly sized kitchen island, all designed to delight even the most discerning chef! The adjacent dining area comfortably seats 10+ and flows seamlessly to an expansive patio through sliding glass doors, offering the perfect setup for indoor-outdoor living. The main floor also boasts two large guest bedrooms, a full bath and a luxurious primary suite. The primary bedroom is a true retreat with an elegant tray ceiling, expanded sitting area, and spa-like en suite bath, complete with double vanities, a soaking tub, a separate shower, and a private water closet. Elegant in its finishes, this en suite primary bedroom is an oasis! Upstairs, youâll find a private en suite bedroom bathed in natural light, perfect for guests, a home office, or a creative workspace. The lower level is spectacular, the finished area includes a spacious game or TV room with a stunning wet bar and also a full bath! There is a bonus area, unfinished but with an egress window and easy access to bathroom, could be finished as the fifth bedroom. Come visit this spectacular home and the community of Redden Ridge, which offers a community pool and club area, easy access to all the fine dining, shopping and award winning beaches of Rehoboth Beach and Lewes, a definite must see!
$3,395,000
203 Bayard Avenue Rehoboth Beach, DE 19971
- Type:
- Single Family
- Sq.Ft.:
- 2,500
- Status:
- Active
- Beds:
- 4
- Lot size:
- 0.11 Acres
- Baths:
- 5.00
- MLS#:
- DESU2074380
- Subdivision:
- South Rehoboth
ADDITIONAL INFORMATION
New construction custom home in South Rehoboth! Situated just over 2 blocks from the beach this stunning home is the ideal rental property, summer getaway, or year-round residence. Boasting 4 bedrooms, 4.5 baths, private en-suites in each bedroom, a sprawling open floor plan, light-filled gourmet kitchen, in-ground pool and more. Upon entering you are greeted by a welcoming foyer with white oak hardwood floors that continue throughout the home and lead to the living room which features a gas fireplace flanked by built-in bookcases, wet bar, and coffered ceilings. Off the living room is a stunning gourmet kitchen with an oversized island, granite counters, Wolf appliance package including a 6-burner gas range, hood, French door refrigerator, drawer microwave, and Bosch dishwasher. Ideal for entertaining, the dining area provides an abundance of natural light from the sliding glass doors which offer a view to the fully fenced backyard providing optimal privacy and an in-ground pool perfect for summer fun! Step upstairs to find 3 additional bedrooms each with 9-foot ceilings and spa-like tiled baths. Located steps from Rehoboth Avenue you will have easy access to a magnitude of highly-rated restaurants and boutiques plus access to the beach and boardwalk. Photos are of a similar home and available for showings.
- Type:
- Single Family
- Sq.Ft.:
- 2,550
- Status:
- Active
- Beds:
- 4
- Year built:
- 2024
- Baths:
- 5.00
- MLS#:
- DESU2074626
- Subdivision:
- Spring Lake
ADDITIONAL INFORMATION
READY FOR SUMMER 2025! Brand New Home in Rehoboth, walking distance to the beach! The Hancock four story townhome at Spring Lake delivers sophisticated luxury in a coastal setting. Situated just off Route 1 within a few minutesâ walk from both Rehoboth and Dewey, this community is what you've been looking for. This home greets you with an impressive coastal brick and Hardiplank front façade. Enter on the lower level, where a 25â long one car garage and the foyer lead to a first floor bedroom and full bathroom. Upstairs, the open concept is ideal for entertaining, from the spacious great room to the gourmet kitchen island with quartz countertops. The dining area overlooks a sky lanai with outdoor fireplace AND private deck- a crowd favorite on warm nights. On the floor above, a spacious guest suite and a full bath complement your private luxury ownersâ suite. Here, a large walk-in closet and luxurious bath (double quartz vanity and roman shower with frameless shower door) are designed to delight. The 4th floor offers a loft and guest suite with another full bath, opening to a gorgeous balcony for incredible views of sunrises and sunsets. Photos are representative. Call to set up an appointment for a tour of our beautiful model today.
$4,800,000
69 Henlopen Avenue Rehoboth Beach, DE 19971
- Type:
- Single Family
- Sq.Ft.:
- 4,952
- Status:
- Active
- Beds:
- 5
- Lot size:
- 0.21 Acres
- Year built:
- 1900
- Baths:
- 4.00
- MLS#:
- DESU2072118
- Subdivision:
- North Rehoboth
ADDITIONAL INFORMATION
Own a piece of history at 69 Henlopen Avenue, one of the most distinctive properties in "The Pines" neighborhood of Rehoboth Beach! This remarkable home, crafted in the 1940s, brings together several smaller historic structures dating back to the early 1900s. This architectural gem is set on a generous 100' x 91' parcel offering space and privacy. The propertyâs cedar shake siding, cedar roofing, onion globe lanterns, brick walkways, and mature trees and landscaping exude classic and timeless curb appeal. Step inside and journey back in time. Original wide-plank hardwood floors, carefully curated period furnishings, and exquisite vintage details transform every room into a work of art. With over 4,900 square feet of heated living space, this residence offers seven wood-burning fireplaces, three staircases, exposed wood beams, and masterful craftsmanship throughout. The homeâs spacious layout includes 5 bedrooms, 3.5 baths, a formal living room, an inviting study, a formal dining room, and a sunroom, all designed with comfort and character in mind. The kitchen features marble countertops, stainless steel appliances, and a convenient wet bar, making it both beautiful and functional. Outside, a private rear yard provides a peaceful escape, ideal for entertaining or quiet reflection. Located just a short stroll from both the ocean and downtown Rehoboth Beach, this extraordinary property offers an unmatched blend of history, style, and convenience. Embrace the opportunity to own this truly unique piece of Rehobothâs rich heritage!
- Type:
- Manufactured Home
- Sq.Ft.:
- 1,352
- Status:
- Active
- Beds:
- 3
- Lot size:
- 0.49 Acres
- Year built:
- 1993
- Baths:
- 2.00
- MLS#:
- DESU2074506
- Subdivision:
- Kyrie Estates
ADDITIONAL INFORMATION
Opportunity awaits in this 3-bedroom, 2-bathroom home in a prime location, East of Route 1 with NO HOA! Situated on a generous half-acre lot, this property offers endless potential for those looking to create their dream coastal retreat. The home features an open floor plan, a screened porch perfect for enjoying your morning coffee or unwinding after a day at the beach. Located just minutes from the Rehoboth Beach Boardwalk, bike and walking trails, restaurants and shopping. Whether you're looking to renovate or start fresh, this home is a rare find with incredible possibilities. Don't miss your chance to make it your own!
- Type:
- Single Family
- Sq.Ft.:
- 1,060
- Status:
- Active
- Beds:
- 2
- Year built:
- 2003
- Baths:
- 2.00
- MLS#:
- DESU2074294
- Subdivision:
- Sandpiper Village Condo
ADDITIONAL INFORMATION
Welcome to the gated community of Sandpiper Village Condominiums. Discover Unit #112, a beautifully updated 2nd-floor condo offering 1,060 sq. ft. of inviting living space. Step out onto the private screened-in balcony, complete with an additional storage closet, perfect for outdoor relaxation or extra space. The interior boasts LVP flooring and fresh paint plus a brand new HVAC system, making this home truly turn-key and ready for move-in. The spacious primary suite features an en suite bath with dual vanities and a generous walk-in closet. The second bedroom, which also includes a walk-in closet, offers convenient private access to the full hallway bath. The open-concept layout seamlessly connects the living room, dining area, and galley kitchen, which is enhanced with sleek white cabinetry, updated hardware, Corian countertops, and new stainless-steel appliances. A laundry closet with shelving is strategically placed in the hallway for added storage convenience. Residents benefit from plentiful parking and have the option to join the nearby Bay Crossing pool, ideal for summer relaxation. This unit presents a versatile opportunity as a primary residence, a vacation retreat, or an investment property capable of generating up to $65,000 annually. Perfectly positioned just 4.5 miles from the shores of Lewes Beach and the vibrant Rehoboth Beach boardwalk, Sandpiper Village offers a prime location. Outdoor enthusiasts will love the proximity to the Wolfe Neck trailhead, granting easy access to the scenic biking and hiking trails of the State Park. The community is thoughtfully designed with security cameras for peace of mind and is near a variety of shops, restaurants, and a convenience store for everyday needs.
- Type:
- Single Family
- Sq.Ft.:
- 1,486
- Status:
- Active
- Beds:
- 2
- Lot size:
- 8.47 Acres
- Year built:
- 2011
- Baths:
- 2.00
- MLS#:
- DESU2074112
- Subdivision:
- Harmon Bay
ADDITIONAL INFORMATION
- Type:
- Manufactured Home
- Sq.Ft.:
- n/a
- Status:
- Active
- Beds:
- 2
- Lot size:
- 0.09 Acres
- Year built:
- 1980
- Baths:
- 2.00
- MLS#:
- DESU2074190
- Subdivision:
- Camelot Meadows
ADDITIONAL INFORMATION
Completely Transformed Manufactured Home with modern upgrades and gorgeous outdoor features in Camelot Meadows, Rehoboth Beach! Welcome to this incredible, renovated, 2-bedroom, 2-bathroom manufactured home that offers the perfect blend of comfort, style, and functionality. Every inch of this home has been thoughtfully transformed to create a warm and inviting space, ideal for easy, one-level living. With too many upgrades to list, you will never find another home like this! The interior is open and airy: Drywalled throughout with new subflooring, luxury vinyl plank flooring, and dimmable recessed lighting in every room. The coastal-inspired color palette adds a fresh, beachy feel throughout. Gourmet Kitchen: Brand new cabinetry, stunning marble-look countertops, and a spacious center island with contrasting color that comfortably seats 5. Enjoy premium touches like a corner lazy Susan cabinet, tiled backsplash, and stainless steel appliancesâincluding an over-the-range microwave, dishwasher, and bottom-mount freezer refrigerator. Fresh and clean bathrooms: Both bathrooms are beautifully updated with tiled showers, frameless glass doors, new toilets, and vanities. Comfortable bedrooms: Large closets and ample natural light create serene, restful retreats at the front and back of the home. Cheerful sunroom & tip-out: A bright sunroom addition with patio doors leading to the back deck adds loads of living space, and is perfect for relaxing or entertaining. The charming tip-out space can function as a cozy reading nook or a comfortable dining area. Outdoor living: Enjoy multiple outdoor spaces, including front and back decks, vinyl railings, the lower deck leads to the amazing outdoor shower complete with a bench, and a neatly landscaped yard. Relax or entertain with ease in this private, tranquil setting! Enormous shed that looks like a guest house: The 12x20 shed has been transformed into a fantastic bonus space that could easily function as a studio, or workshop. It features 240 sq ft of first-floor space and an additional 156 sq ft loft, complete with a half-view, nine-light door, double doors, bike storage cables, AC unit, and interior and exterior lighting. The shedâs coastal blue exterior and bright white trim perfectly complement the homeâs aesthetic. Additional upgrades: New windows and doors throughout! New heat pump system for heat and AC. New PEX plumbing, new lighting, new faucets! Laundry closet with new washer and dryer, and cabinetry for additional storage! Two flat-screen wall-mounted TVs included for your convenience! SOLD FURNISHED AT THE ASKING PRICE! Location: This home is so close to the beaches and area attractions! The beach shuttle has a stop right outside the community! Enjoy the community pool and clubhouse, too. This home truly has it allâmodern mechanicals and systems, stylish upgrades, and outdoor features that will make you feel right at home. Make your appointment today! Park application required: approval based on credit and background checks, verification of income and/or assets.
$1,950,000
67 Columbia Avenue Rehoboth Beach, DE 19971
- Type:
- Single Family
- Sq.Ft.:
- 2,068
- Status:
- Active
- Beds:
- 4
- Lot size:
- 0.11 Acres
- Year built:
- 1910
- Baths:
- 2.00
- MLS#:
- DESU2074354
- Subdivision:
- North Rehoboth
ADDITIONAL INFORMATION
THE COTTAGE LIFE. Welcome to 67 Columbia Avenue, an enchanting Rehoboth cottage rich in history and nostalgic charm. Situated in the coveted Pines neighborhood of Rehoboth Beach this cottage by the sea embodies the timeless allure of a bygone era punctuated with authentic goodness and period virtues throughout. Just a short stroll to the beach, municipal tennis courts, the iconic Rehoboth Beach boardwalk and the vibrant town center, this home captures the essence of beach living - where walking, biking or scootering is a way of life. Inviting the outdoors in, the copious sunroom provides the ideal gathering spot for friends and family, creating a space as welcoming as it is timeless. Here, in this âcottage chicâ sanctuary, memories are made to be cherished for generations.
$1,274,900
20965 Rogers Avenue Rehoboth Beach, DE 19971
- Type:
- Single Family
- Sq.Ft.:
- 2,456
- Status:
- Active
- Beds:
- 5
- Lot size:
- 0.11 Acres
- Year built:
- 1978
- Baths:
- 3.00
- MLS#:
- DESU2074290
- Subdivision:
- Ann Acres
ADDITIONAL INFORMATION
Welcome to Ann Acres - This updated classic beach cottage is located on a 50x100 fee simple lot just a 3 block walk to the ocean! The home features cedar siding, landscaping and mature trees, outdoor shower, crushed shell driveway for parking 4+ cars, and a fenced private back yard. Welcoming entry foyer leads to two bedrooms, half bath, and laundry room on the first level. The hall opens to a large open floor plan with inlaid wood ceilings and hardwood floors, kitchen with large island and walk-in pantry, dining area, and great room with fireplace. Sliders lead out from the great room to a covered porch and open deck. The second level has a family room with wood cathedral ceilings, hallway full bath, two more bedrooms, and an owner's suite with a Juliet balcony overlooking the back yard, and owner's bathroom. This home was completely renovated and large addition added on in 2000. This home has a good rental history and the property next door at 20961 Rogers is also available if you want two homes together. Rental Proforma attached showing potential of 64K to 158K a year and more with addition of pool or hot tub. Enjoy the convenience of walking to Fifer's for groceries, Dewey restaurants and attractions, Atlantic Ocean, and Rehoboth Bay from this home in Ann Acres! Take the video tour!
© BRIGHT, All Rights Reserved - The data relating to real estate for sale on this website appears in part through the BRIGHT Internet Data Exchange program, a voluntary cooperative exchange of property listing data between licensed real estate brokerage firms in which Xome Inc. participates, and is provided by BRIGHT through a licensing agreement. Some real estate firms do not participate in IDX and their listings do not appear on this website. Some properties listed with participating firms do not appear on this website at the request of the seller. The information provided by this website is for the personal, non-commercial use of consumers and may not be used for any purpose other than to identify prospective properties consumers may be interested in purchasing. Some properties which appear for sale on this website may no longer be available because they are under contract, have Closed or are no longer being offered for sale. Home sale information is not to be construed as an appraisal and may not be used as such for any purpose. BRIGHT MLS is a provider of home sale information and has compiled content from various sources. Some properties represented may not have actually sold due to reporting errors.
Rehoboth Beach Real Estate
The median home value in Rehoboth Beach, DE is $757,900. This is higher than the county median home value of $442,700. The national median home value is $338,100. The average price of homes sold in Rehoboth Beach, DE is $757,900. Approximately 20.6% of Rehoboth Beach homes are owned, compared to 3.57% rented, while 75.83% are vacant. Rehoboth Beach real estate listings include condos, townhomes, and single family homes for sale. Commercial properties are also available. If you see a property you’re interested in, contact a Rehoboth Beach real estate agent to arrange a tour today!
Rehoboth Beach, Delaware has a population of 1,392. Rehoboth Beach is less family-centric than the surrounding county with 10.87% of the households containing married families with children. The county average for households married with children is 20.2%.
The median household income in Rehoboth Beach, Delaware is $137,783. The median household income for the surrounding county is $68,886 compared to the national median of $69,021. The median age of people living in Rehoboth Beach is 63.5 years.
Rehoboth Beach Weather
The average high temperature in July is 86 degrees, with an average low temperature in January of 28.2 degrees. The average rainfall is approximately 44.4 inches per year, with 12.3 inches of snow per year.



