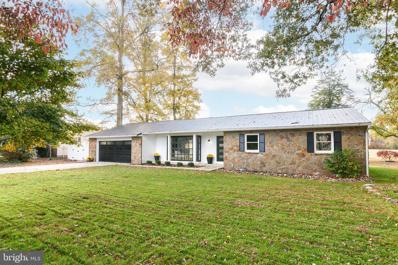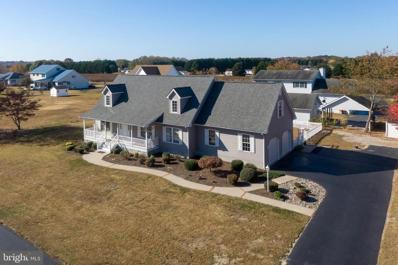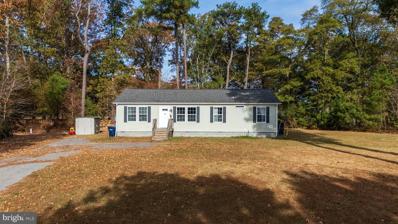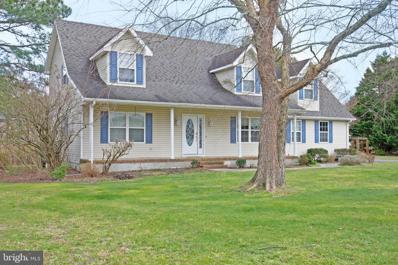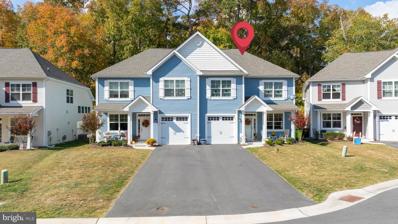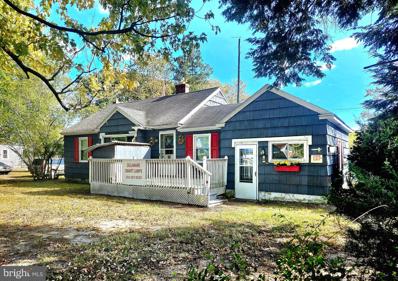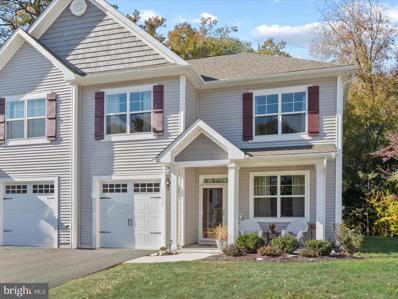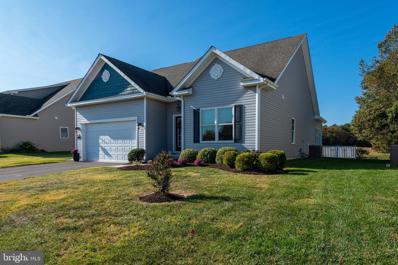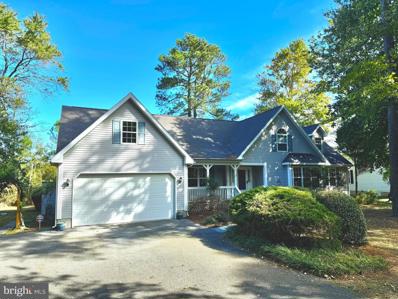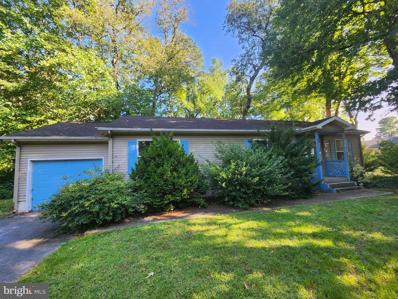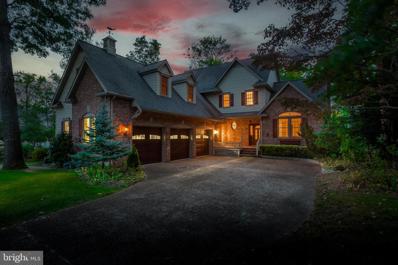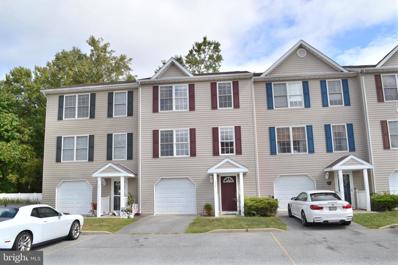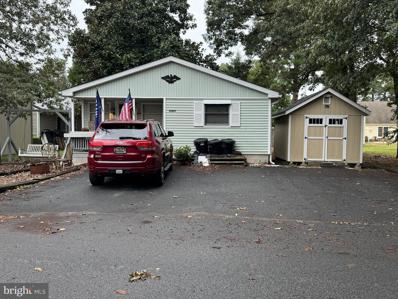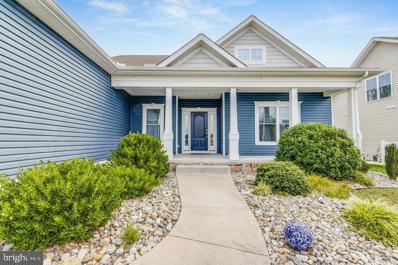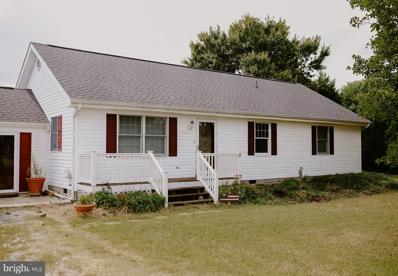Dagsboro DE Homes for Sale
- Type:
- Single Family
- Sq.Ft.:
- 2,570
- Status:
- Active
- Beds:
- 2
- Lot size:
- 0.26 Acres
- Year built:
- 2014
- Baths:
- 2.00
- MLS#:
- DESU2074398
- Subdivision:
- Seagrass Plantation
ADDITIONAL INFORMATION
Welcome to 35146 Seagrass Plantation Lane, nestled in the highly desirable Seagrass Plantation community. This elegant two-bedroom, two-bathroom home is just steps from the scenic Indian River Bay. The property features a breathtaking four-season sunroom with a cozy two-sided fireplace, inviting you to relax by the fire with your morning coffee while soaking in serene pond views. The fireplace opens into both the sunroom and family room, creating warmth and ambiance throughout. The gourmet kitchen is a chefâs delight, complete with granite countertops, a sleek glass tile backsplash, and stainless steel appliances, making cooking both functional and stylish. Retreat to the spacious primary suite, where you'll find a comfortable sitting area, tray ceiling with soft lighting, crown molding, and a generous walk-in closet. The flex room with an abundance of natural sunlight can be utilized as a den or home office. Outdoor enthusiasts will appreciate the expansive paver patio, set amidst professionally landscaped gardens that have been meticulously maintained. Seagrass Plantation offers a wealth of amenities, including tennis and pickleball courts, a clubhouse with a fitness center, and a sparkling outdoor poolâall within walking distance. Relax on the community's private sandy bay beach, or enjoy fishing and crabbing off the pier. The gazebo and picnic area provide a perfect setting for sunsets over the bay, offering an ideal spot to unwind and take in natureâs beauty. Conveniently located near Bay Colony Marina and Cripple Creek Golf and Country Club, and just a short drive from Bethany Beach & Boardwalk.
- Type:
- Single Family
- Sq.Ft.:
- 3,163
- Status:
- Active
- Beds:
- 3
- Lot size:
- 0.28 Acres
- Year built:
- 1979
- Baths:
- 2.00
- MLS#:
- DESU2074066
- Subdivision:
- River Bend
ADDITIONAL INFORMATION
WATER ACCESS & LOW HOA FEES in the gorgeous River Bend community with private marina, boat ramp, and boat slips. This beautiful rancher boasts over 3,160 square feet of newly remodeled and fully conditioned space plus a large 12' x 24' storage shed and 2 car garage for all your toys! This charming quiet community is perfectly situated along Indian River and the slip is second from last on the left of dock which has deeper water access. Enter in from the front porch and you will be greeted with light LVP flooring which continues through all the living spaces and bedrooms. Both bathrooms have tile floors and new custom tiled showers. Natural light floods the living room, great room and dining room. Stay cozy next to the two fireplaces, one propane gas and the other electric with heat. The kitchen features a massive island with farm sink, quartz counters, all new stainless appliances, and new soft close cabinets. The oversized walk-in master closet is sure to impress along with the incredible master shower with rain shower head. Master bath has dual vanities and backlit mirrors. All the windows in the home have been replaced with the exception of the stunning front framed bay window. Enjoy lounging in the sunroom with 4 sliding glass doors that open to a new cement patio and walkway around the back. The yard is an entertaining dream, with no homes behind you. Enjoy the lush mature trees and vibrant grass, complimented by a smart irrigation system. Don't miss this opportunity to have it all; Priced far lower per foot than new construction, and steps the water!
- Type:
- Single Family
- Sq.Ft.:
- 2,200
- Status:
- Active
- Beds:
- 3
- Lot size:
- 0.17 Acres
- Year built:
- 2011
- Baths:
- 2.00
- MLS#:
- DESU2073092
- Subdivision:
- Seagrass Plantation
ADDITIONAL INFORMATION
Welcome to 34901 Seagrass Plantation Lane! This beautiful, well-maintained 3 bedroom/2 bath home, with two car garage is nestled in the waterfront community of Seagrass Plantation. The home boasts a desirable split bedroom floor plan, separate office space, two car garage and laundry room. Upon entering the cozy foyer leads into an open concept great room featuring hard wood floors and a gas fireplace, perfect for warming up during the cooler temperatures. The gourmet kitchen is at the heart of this home and features granite countertops, stainless steel appliances including a double wall oven and gas cooktop. A walk-in pantry completes this cookâs dream kitchen. Off the living area you will enter the sunroom which offers a beautiful view of the pond and meticulously maintained landscaping. For the outside gardening enthusiasts, you will find a raised planting bed for your vegetable or herb garden. The outdoor paver patio area is a perfect spot to entertain or just simply relax. This amenity rich community has something for everyone. The home is within walking distance to both the tennis/pickleball courts and the community clubhouse, complete with a fitness center and the sparkling outdoor pool. Within the community you will also find a sandy bay beach, fishing/crabbing pier, gazebo with picnic area, all of which are a perfect place to relax and the enjoy incredible sunset views. For the golf enthusiast, Cripple Creek Golf and Country Club is located across from the development. The home is the Riveria model built by Ryan in 2011. It has been lovingly cared for by the original owner and is ready for a new owner to start creating their own memories. Welcome Home! Please note: There is outdoor security camera in front and back of home.
- Type:
- Single Family
- Sq.Ft.:
- 2,300
- Status:
- Active
- Beds:
- 3
- Lot size:
- 0.59 Acres
- Year built:
- 2001
- Baths:
- 3.00
- MLS#:
- DESU2073762
- Subdivision:
- Dogwood Estates
ADDITIONAL INFORMATION
Looking for a large lot? A .59 acre lot is hard to find in a subdivision! This 2,300 sq. ft. home has a new roof, new HVAC, deeded boat ramp access, spacious two car garage and plenty of parking for your boat and all your toys! With major updates already done for you, 31354 Dogwood Estates Dr. is truly ready for new owners to move in today make it their own tomorrow. Enter the home off of the charming front porch and be greeted by a freshly painted first floor. Enjoy plenty of living space between the living room, large kitchen and cozy den with a propane fire place. The owner's suite with an expansive closet is on the first floor as well as a office space and half bath. The laundry room is conveniently located right off of the kitchen which leads you out to the freshly painted, attached and finished 24x24 garage with new garage doors. Above the garage is an unfinished attic space that would make a great bonus room if desired or utilize it for storage just the way it is. The two guest bedrooms and bathroom are upstairs, giving the children or guests their own space. A section of the backyard, right off the house, is fully fenced in with vinyl fencing and gates, perfect to keep your furry friends close by. The boat ramp is just down the street and provides easy access to the Indian River Bay. Centrally located only 7 miles from the beach and about 8 miles from all the major shopping in Millsboro. Low Delaware taxes and coastal, quiet living awaits you. Schedule your showing today!
- Type:
- Single Family
- Sq.Ft.:
- 1,352
- Status:
- Active
- Beds:
- 3
- Lot size:
- 0.73 Acres
- Year built:
- 2013
- Baths:
- 2.00
- MLS#:
- DESU2073760
- Subdivision:
- Dagsboro Woods
ADDITIONAL INFORMATION
Beautiful 3-Bedroom Home for Sale in Dagsboro, DE This charming home offers 3 spacious bedrooms, 2 bathrooms, and two comfortable living areas, perfect for both relaxation and entertaining. Located just 25 minutes from the beautiful Delaware beaches and convenient shopping centers, it provides an ideal blend of tranquility and accessibility. Enjoy the best of Delaware living in this well-maintained propertyâclose enough to the coast for a quick escape, yet nestled in a peaceful neighborhood.
- Type:
- Single Family
- Sq.Ft.:
- 1,666
- Status:
- Active
- Beds:
- 3
- Lot size:
- 0.19 Acres
- Year built:
- 2017
- Baths:
- 2.00
- MLS#:
- DESU2073780
- Subdivision:
- Marina At Peppers Creek
ADDITIONAL INFORMATION
This Nearly new home in The Marina at Peppers Creek is a must see! This is a one owner home with ownership pride glowing throughout the home. This home features 3 Bedrooms, with the Master suite located away from the other 2 bedrooms for additional privacy. The master suite boasts an ensuite with a soaking tub and walk in shower. A Jack and Jill Bathroom on the opposite side of the home services the other 2 bedrooms. Enter the center of this home into a spacious living area with an open floor plan that leads you to the dining area and a large bump out family room. A leather sectional offers plenty of seating for the entire family and is surrounded by windows to enjoy the outside, inside. A raised dining set with bench seating and stools allows for those family meals where talks of your day and dreams happen. A large kitchen with a center island compliments the interior of this home. This kitchen was meticulously planned by the owners with wooden cabinetry and granite counter tops to match perfectly. The separate laundry room off of the kitchen offers shelving for storage and keeps your newer washer and dryer away from and out of sight of visitors. Owner has just had all carpets in the home professionally cleaned. This home is also equipped with a whole house vacuum,. An Attached two-car garage allows for entry into your home through the kitchen keeping you out of the weather so transporting groceries and other items is an easy task and right where it needs to be. Outside your new home enjoy a large back yard as well as ample yard space on the side of the home. Common ground located behind your home can by used by your family actually making your back yard appear larger with more space for you to use. Since this home is located on a Cul de sac, there is no traffic passing by your home, you can reach the Marina, Pool, or Clubhouse with a short stroll. The boat ramp in the marina is available for you to use throughout the summer for a small fee, and your boat can be kept in your driveway for the summer season. Overall, this home has the opportunity for a new family to make dreams come true, a nearly new home, a rural area, yet close to towns, shopping and the beaches. This is an upscale community with amenities, room for the family to grow, a place to slow down, and enjoy life how it was meant to be. Call me now to set up your private tour so you can see first hand what it is you have been looking for.
- Type:
- Single Family
- Sq.Ft.:
- 2,518
- Status:
- Active
- Beds:
- 5
- Lot size:
- 0.38 Acres
- Year built:
- 1999
- Baths:
- 4.00
- MLS#:
- DESU2073548
- Subdivision:
- Greens At Indian River
ADDITIONAL INFORMATION
Welcome to 606 Saint Andrews Ct! This truly spacious 5 bedroom, 3.5 bathroom home is located in The Greens at Indian River neighborhood. Not only is this property located within Cripple Creek Golf Course, there are multiple golf courses in the area so bring your golf clubs! The light-filled combo kitchen/dining area opens to a sunroom that overlooks the dock & canal in the backyard. The primary suite & laundry room are situated on the main floor of the home, with four additional bedrooms & two full bathrooms upstairs. Additionally, when you reach the top of the stairs you will find a flex space with sliding doors opening to a 2nd story balcony with even better views of the canal. Overall, this home offers over 2,500 sqft and just needs a little cosmetic love to turn it into your perfect home.
- Type:
- Twin Home
- Sq.Ft.:
- 2,000
- Status:
- Active
- Beds:
- 3
- Year built:
- 2019
- Baths:
- 3.00
- MLS#:
- DESU2073116
- Subdivision:
- Woodlands Of Pepper Creek
ADDITIONAL INFORMATION
Discover the charm of small-town living in this meticulously cared-for villa, located within the heart of Dagsboro and within walking distance of beloved local attractions, including antique shops, a local theater, and delightful restaurants. Nestled on a densely wooded lot at the end of a peaceful cul-de-sac, this home offers a perfect blend of privacy and convenience. The main floor is designed for effortless living, featuring a formal dining room, powder room, laundry room, well-equipped kitchen, inviting great room, and a spacious primary suite. Elegant luxury vinyl plank flooring and plush carpeting create a warm and welcoming atmosphere throughout. Upstairs, a generous loft awaits, providing additional flexible living space. You'll also find two comfortable guest bedrooms, a full guest bathroom, and a utility room that doubles as excellent storage space. For even more organization, the garage is equipped with a custom-built shelving unit, ensuring ample storage for all your needs.
- Type:
- Single Family
- Sq.Ft.:
- 1,160
- Status:
- Active
- Beds:
- 3
- Lot size:
- 1.34 Acres
- Year built:
- 1948
- Baths:
- 1.00
- MLS#:
- DESU2072534
- Subdivision:
- None Available
ADDITIONAL INFORMATION
Amazing Opportunity for this 1.34 acre residential with commercial use high visible property ! Two for one with adorable roadside cottage (formally Smart Lamp Shop) with recent updates ready for your business / residence. Very deep yard with large production building ready for the entrepreneur. 30292- 30294 Vines Creek Road is nearby the local tourist attractions such as Delaware Botanical Gardens and numerous parks and businesses. Recent updates in cottage is new plumbing, water heater, newer windows, HVAC. Needs TLC , but a great grandfathered property for mixed use and awesome potential for both buildings
- Type:
- Twin Home
- Sq.Ft.:
- 2,167
- Status:
- Active
- Beds:
- 3
- Year built:
- 2020
- Baths:
- 3.00
- MLS#:
- DESU2072738
- Subdivision:
- Woodlands Of Pepper Creek
ADDITIONAL INFORMATION
Welcome to 29225 Shady Creek Lane, a beautifully maintained three-bedroom, two-and-a-half-bath twin home nestled in the tranquil Woodlands of Pepperâs Creek community in Dagsboro, Delaware. This inviting residence showcases an open and airy layout with soaring vaulted ceilings and stunning celestial windows a top picture windows, reveling panoramic views, bathing the living space with natural light, emphasizing its coastal charm. Newly installed luxury vinyl plank flooring throughout the main level enhances the seamless flow, making the space feel even more expansive. The well-appointed kitchen, featuring a breakfast bar, abundant 42â cabinetry, a deep pantry, and effortlessly connects to the living area, offering the perfect spot for casual meals. A convenient pass-through to the dining room makes hosting larger gatherings a breeze. The main-level primary bedroom is a private oasis, complete with an ensuite bath featuring a dual vanity, a stall shower, and a spacious walk-in closet. Upstairs, two additional bedrooms, a full bath, and a versatile loft area provide ample space for guests, a home office, or a playroom. The home also includes a one-car garage and a serene rear patio that backs up to the woods, offering a peaceful outdoor retreat. Located just a short drive from the beach, shopping, and medical facilities, this home perfectly blends tranquility with everyday convenience.
- Type:
- Single Family
- Sq.Ft.:
- 1,727
- Status:
- Active
- Beds:
- 3
- Lot size:
- 0.19 Acres
- Year built:
- 2018
- Baths:
- 2.00
- MLS#:
- DESU2072606
- Subdivision:
- Marina At Peppers Creek
ADDITIONAL INFORMATION
31204 Anchors Watch Loop was built by Insight Homes. Features include a one-story coastal living with 3 bedrooms, 2 bathrooms, and morning room. Primary bedroom features an en suite with walk-in closet and linen closet. Exit the sliders off of the morning room and enjoy an outside shower and a scenic view. This fabulous home is being sold partially furnished. The Marina at Peppers Creek is an amenity rich waterfront community includes a fitness center, pool, pier/dock, boat ramp and boat slips for purchase. Home specifications include Super Low-E double hung windows, which block 90% of the solar heat gain, R-23 insulation, York Affinity up to 18-SEER rated air conditioning, 98% high efficiency modulating gas heating system, dehumidification controls, Rinnai tankless, continuous hot water system, Moen faucets and fixtures, Pex Manifold plumbing system, MANABLOC individual water outlet controls, Energy Star stainless steel appliances, (dishwasher is 2 years young), (vented microwave), granite countertops, central vacuum, and Broan ultra silent SmartSense fresh air system. This home qualifies for at least Gold Certification from the National Association of Home Builder's Green Builders Program.
$750,000
137 S Newport Way Dagsboro, DE 19939
- Type:
- Single Family
- Sq.Ft.:
- 3,300
- Status:
- Active
- Beds:
- 4
- Lot size:
- 1.26 Acres
- Year built:
- 2000
- Baths:
- 3.00
- MLS#:
- DESU2072500
- Subdivision:
- Bethany Forest
ADDITIONAL INFORMATION
Beautiful coastal home situated on over an acre of land with amazing views overlooking undisturbed wetlands. This spacious home offers a sprawling floorplan with 4 bedrooms plus several flex rooms to customize the space to your needs. The inviting great room features a soaring 2 story ceiling with large skylights and a gas fireplace with stone surround. The living area is combined with the generously sized kitchen offering a breakfast nook with built-in window seating, granite countertops, stainless steel appliances, and 2 islands with seating space. Just off the kitchen is a beautiful sunroom with window lined walls, skylights, and sliding glass doors opening to a large sun deck with incredible views of wildlife and wetlands. On the other side of the great room is a formal dining room and an additional family room or office. Just down the hall is the primary bedroom featuring a large bathroom with dual sinks, jetted tub, and walk-in shower, a spacious 2nd bedroom with built-in shelving, and a half bathroom. Upstairs there is a small loft, 2 additional spacious bedrooms, one with private access to a balcony with the best view of the wetlands, a full bathroom, and a large walk-in closet perfect for storage. A 2-car garage will store all of your beach chairs and bikes, and the landscaped yard is equipped with an irrigation system. Located just 6 miles to the beach in a peaceful community offering a swimming pool and tennis/pickleball court, this home offers the best of both worlds being close to shopping centers and the beach, yet tucked away in a quiet setting.
- Type:
- Manufactured Home
- Sq.Ft.:
- 1,344
- Status:
- Active
- Beds:
- 2
- Lot size:
- 0.51 Acres
- Year built:
- 1992
- Baths:
- 2.00
- MLS#:
- DESU2070416
- Subdivision:
- None Available
ADDITIONAL INFORMATION
Nestled on a sprawling .51-acre lot, this beautiful ranch-style home blends comfort and style. A long, paved driveway leads to the inviting residence, where a covered front porch welcomes you to savor quiet moments. The exterior of this home boasts an oversized garage with ample storage,. The landscaping enhances the curb appeal, transforming the property into a tranquil oasis. Step inside to explore a spacious living room which exudes warmth with a cozy fireplace, setting the stage for intimate gatherings or quiet evenings. The dining area seamlessly connects to an updated gourmet kitchen adorned with gorgeous cabinetry, granite countertops, a stylish backsplash, and no fingerprint high-end stainless-steel appliances including a 5-burner gas stove (2021), as well as a brand-new dishwasher and refrigerator. Luxury vinyl plank flooring in the main living space (2022) adds a modern touch. The thoughtfully designed interior features two bedrooms, one of which has a private ensuite offering both privacy and convenience. Both baths have been updated with new vanities featuring soft-close drawers. A spacious laundry room ensures daily convenience, boasting added built-in storage for organizational ease. Levolor blinds grace the double hung windows, providing both style and functionality. Additional upgrades include a new HVAC system (2021) and a Culligan soft water system. Venture outdoors to an expansive composite deck, an ideal spot for al fresco dining or simply unwinding while enjoying the tranquility of the surroundings. An outdoor shower adds a refreshing oasis after a day of outdoor activities. Situated in a country-like setting, the property offers a respite from the hustle and bustle, yet it is conveniently located near Rt. 113 and just 13 miles from the Atlantic Ocean. Coastal destinations like Bethany Beach, Rehoboth Beach, and Ocean City, MD, are within easy reach, allowing residents to immerse themselves in the vibrant coastal lifestyle. Additionally, proximity to outdoor venues, parks, shopping, and restaurants ensures that every desire is easily met. Discover the natural beauty of the area with visits to the Delaware Botanic Gardens at Pepper Creek, or enjoy entertainment at the Historic Clayton Movie Theater. For outdoor enthusiasts, Katie Helm Park provides a perfect retreat. Whether you seek relaxation or adventure, this home offers the best of both worlds, combining comfort and convenience in a stunning countryside setting. Make an appointment today!
$150,000
34026 Creek Road Dagsboro, DE 19939
- Type:
- Single Family
- Sq.Ft.:
- 1,248
- Status:
- Active
- Beds:
- 3
- Lot size:
- 0.25 Acres
- Year built:
- 2001
- Baths:
- 2.00
- MLS#:
- DESU2071996
- Subdivision:
- Blackwater Village
ADDITIONAL INFORMATION
3 bedroom 2 bath ranch home in need of updating. Septic needs to be replaced. Property needs to be updated, heater, ac not working. Property sold AS-IS through short sale, subject to bank approval.
- Type:
- Single Family
- Sq.Ft.:
- 3,860
- Status:
- Active
- Beds:
- 3
- Lot size:
- 0.46 Acres
- Year built:
- 2002
- Baths:
- 4.00
- MLS#:
- DESU2071822
- Subdivision:
- Bay Colony
ADDITIONAL INFORMATION
Welcome to Bay Colony, a renowned and meticulously maintained community conveniently located near Cripple Creek Country Club and featuring its own marina. Residents have the option to buy or rent a boat slip separately, providing easy access to the water and a short route to Holts Landing State Park (which has a floating boat ramp) and Bethany Beach. This custom-built home by the original owners offers unique features and exceptional craftsmanship. Key highlights include a three-car garage, a spacious 18x38 bonus room running the entire length of the garage, and a half bath in the garage. The home offers three bedrooms, two full baths, and two half baths, with the ownerâs suite on the first floor, featuring a walk-in closet for added convenience. The expansive bonus room over the garage, which has been used as a guest bedroom, holds incredible potential for conversion into a luxurious master suite with a walk-in closet and en suite bath, or it could be divided into two additional bedrooms, adding flexibility and value. Additional upgrades include a separate well for bibs and lawn irrigation, a state-of-the-art Generac whole-home generator, and a roof-mounted lightning surge protector system. The great room is designed with vaulted ceilings, specialty trim, and a cozy wood-burning fireplace, perfect for any season. Custom shades in the living and dining rooms and a convenient weather station in the great room add thoughtful touches throughout the home. One of the standout features of this property is the outdoor pool area, complete with a diving board, sliding board, and fencing for safety. A 10x12 lap exercise pool, partially above ground and surrounded by windows, provides year-round enjoyment. The outdoor pool has been recently updated with a new liner, heater, and cover. The property also includes an automatic sprinkler system for easy lawn maintenance. The custom-built home also boasts a full basement with multiple storage areas, a bar, a separate workshop with outside access, and a âman cave.â With an expansive lot that provides plenty of outdoor space, this is a must-see property that combines luxury, comfort, and practicality. We have a pre-listing home inspection report on file from Todd Williams at Gold Standard Inspection Company, available for pre-approved buyers and verifiable cash offers.
- Type:
- Single Family
- Sq.Ft.:
- 2,000
- Status:
- Active
- Beds:
- 4
- Year built:
- 2006
- Baths:
- 4.00
- MLS#:
- DESU2071220
- Subdivision:
- Cea-Dag Court
ADDITIONAL INFORMATION
Beautiful 4 Bedroom, three-story townhouse with 3 full baths and one-half bath in Cea Dag Court. This home has an entry-level bedroom with a full bath that could serve as an office or den with patio off first level. Upstairs you will find a spacious eat-in kitchen with plenty of counter space, overlooking a generously sized great room with gas fireplace and dining area. Second floor also offer a vinyl tech porch to enjoy outdoor living right of your kitchen. On the third floor, you will find a large master bedroom with a full bath and two additional bedrooms which share a full bath. Community pool and close proximity to shopping, dining, Rt. 113 and an easy drive to the beaches! Owner just installed New Carpet, Two New Heat Pumps with warranties and had the unit painted.
- Type:
- Manufactured Home
- Sq.Ft.:
- 1,000
- Status:
- Active
- Beds:
- 2
- Year built:
- 1981
- Baths:
- 1.00
- MLS#:
- DESU2070870
- Subdivision:
- Dogwood Acres (3)
ADDITIONAL INFORMATION
This home, according to the document picture posted, was manufactured in 1981, but it has been converted to a "Class C" home. This home is being offered "As-Is." This is a fee-simple transaction. There is no ground lease. According to MLS, there have only been 67 homes that have turned over in Dogwood Acres since 2/25/2005, meaning this is a highly valued neighborhood, and people enjoy living here rather than moving.
- Type:
- Single Family
- Sq.Ft.:
- 2,076
- Status:
- Active
- Beds:
- 3
- Lot size:
- 0.19 Acres
- Year built:
- 2015
- Baths:
- 2.00
- MLS#:
- DESU2070386
- Subdivision:
- Marina At Peppers Creek
ADDITIONAL INFORMATION
Welcome to this conscientiously maintained home in the Marina at Peppers Creek, where every detail has been carefully attended to. This 3-bedroom, 2 bath home is perfect for enjoying spacious living areas, modern amenities, and picturesque views that create a perfect blend of comfort and style. This home offers a serene lifestyle in a vibrant, amenity rich community. The community amenities feature an outdoor pool, fitness center, and boat ramp, among others. Conveniently situated just 15-20 minutes from Bethany Beach, this home offers easy access to local attractions and conveniences. Upon entering, you'll find a spacious living room with hardwood floors, along with two bedrooms and a full bath to the right. Continuing through the home, the gourmet kitchen features granite countertops with stainless steel appliances and a gas cooktop. The primary bedroom, complete with an en suite bathroom, is located on this opposite side of the home in this split floor plan. Additionally, a versatile flex room with private French doors adjoins the primary bedroom, perfect for a variety of uses. At the back of the home, you'll find a spacious Florida room that leads outside to a paver patio, ideal for grilling and enjoying warm summer evenings. This home is being sold furnished and includes a Generac generator, along with a private boat slip (#33), making it a complete package. With everything this home offers, donât miss your chance to schedule a viewing!
- Type:
- Other
- Sq.Ft.:
- n/a
- Status:
- Active
- Beds:
- 3
- Lot size:
- 0.51 Acres
- Year built:
- 1999
- Baths:
- 2.00
- MLS#:
- DESU2067762
- Subdivision:
- Holly Cove
ADDITIONAL INFORMATION
Nestled in the serene and picturesque countryside of Dagsboro, this charming property offers a perfect blend of comfort and tranquility. Situated on a spacious lot. As you enter, you will be greeted by an abundance of natural light flowing through large windows. The living area is perfect for both relaxing and entertaining. The kitchen is equipped with appliances, and ample counter space, but could use a modern touch. The property includes several generously sized bedrooms, including a primary suite that serves as a peaceful retreat with its own en-suite bathroom. Additional features include two other bedrooms, and a well-appointed laundry area. Step outside to enjoy the expansive backyard, which offers plenty of space for outdoor activities, enjoy the inground pool, or simply just unwinding in a tranquil setting. The property also includes an attached two car garage with additional storage space or the option of a 4th bedroom. Located in a friendly neighborhood with easy access to local amenities and scenic routes, 30906 Piney Neck Road provides a unique opportunity to enjoy country living with modern conveniences. Whether you are looking for a full-time residence or a peaceful getaway, this home is a true gem in the heart of Delaware. This home is being sold As Is As!!!
$765,330
34715 Port Court Dagsboro, DE 19939
- Type:
- Single Family
- Sq.Ft.:
- 3,000
- Status:
- Active
- Beds:
- 4
- Lot size:
- 0.24 Acres
- Year built:
- 2023
- Baths:
- 3.00
- MLS#:
- DESU2070474
- Subdivision:
- Bay Colony
ADDITIONAL INFORMATION
Welcome to your coastal sanctuary in the highly desirable Bay Colony community! This new construction, elegant 4-bedroom, 3-bathroom home boasts 3,000 sq ft of open, sunlit spaces designed for modern living. As you step inside, the open floor plan greets you, creating an easy flow between the kitchen, dining, and living areas. Ideal for both quiet nights in and entertaining guests, the heart of the home features durable luxury vinyl plank flooring throughout. The kitchen offers 42â Wellborn cabinetry, sleek Quartz countertops, stainless steel appliances, and a center island with ample seating â perfect for morning coffee or casual meals. Adjacent is a bright dining space that overlooks the backyard, where natural light fills the room. The living area, centered around a fireplace with a unique shiplap accent, provides a cozy space to gather with friends. The main-floor primary suite offers a private retreat, with an ensuite bath that includes a glass-enclosed shower, dual vanities, and generous closet space. A secondary bedroom and guest bath on the first level provide flexibility for visitors or a home office. Youâll also appreciate the practicality of a dedicated laundry and mud room with access to the two-car garage. Upstairs, a bonus room offers endless possibilities â whether you envision it as a game room, home theater, or recreation space. Two additional bedrooms and a shared bath complete the upper level, offering privacy for guests. Step outside to find a peaceful deck perfect for dining outdoors or simply relaxing with a book. Bay Colony offers an array of amenities that make it easy to embrace coastal living, including a marina, tennis and pickleball courts, a resort-style pool, private beach access, and much more. Located just minutes from Bethany Beach, youâll enjoy both the beauty of the bay and the excitement of nearby attractions. At 34715 Port Court, life moves at your pace. Whether youâre seeking a quiet retreat or a place to host friends and family, this home is designed to help you find your happy place.
$1,099,000
34363 Indian River Drive Dagsboro, DE 19939
- Type:
- Single Family
- Sq.Ft.:
- 2,900
- Status:
- Active
- Beds:
- 4
- Lot size:
- 0.27 Acres
- Year built:
- 2022
- Baths:
- 4.00
- MLS#:
- DESU2069578
- Subdivision:
- Bay Colony
ADDITIONAL INFORMATION
Welcome to your dream home in the prestigious Bay Colony community, a meticulously maintained neighborhood that promises an exceptional lifestyle. This stunning custom-built Live Oak Home residence, just two years old, is ideally situated next to the Bay Colony Marina. Bay Colony private beach is accessible from just across the street. As you enter, youâll be captivated by the spacious open floor plan that seamlessly blends elegance and functionality. The main level features four generously sized bedrooms, including a luxurious owner suite with an expansive walk-in closet and a breathtaking custom-designed showerâan absolute sanctuary for relaxation. With three full baths, convenience is at your fingertips. Ascend to the upper level, where an incredible bonus room awaits, perfect for a man cave or den. Complete with a wet bar and half bath, this versatile space is ideal for entertaining or unwinding. Step out onto the large deck to soak in picturesque views of the Indian River Bay and the surrounding neighborhood. The heart of the home is the chefâs kitchen, equipped with quartz countertops, stainless steel appliances, and ample cabinet space, making it a culinary delight. The adjacent sunroom and screened-in porch provide the perfect setting for enjoying your morning coffee or hosting gatherings with friends and family. Residents of Bay Colony enjoy access to a fantastic community swimming pool, recreation center, and tennis courts, enhancing the vibrant lifestyle this neighborhood has to offer. A deeded boat slip is available for $60,000, providing easy access to the water with a floating boat ramp just steps away. Explore the nearby Holtz Landing State Park and Bethany Beach for endless outdoor adventures. With a spacious 2.5-car garage, thereâs plenty of room for all your beach toys and equipment. This home truly offers a blend of luxury, comfort, and convenience in a prime location. Donât miss the opportunity to make this exquisite property your own! Additional features of the home include a climate-controlled crawlspace with insulated walls and a sump pump, ensuring peace of mind and energy efficiency.
$699,900
130 Pebble Drive Dagsboro, DE 19939
- Type:
- Single Family
- Sq.Ft.:
- 1,740
- Status:
- Active
- Beds:
- 3
- Lot size:
- 0.41 Acres
- Year built:
- 2002
- Baths:
- 2.00
- MLS#:
- DESU2070198
- Subdivision:
- Sandy Beach
ADDITIONAL INFORMATION
Introducing 130 Per Pebble Drive in Dagsboro, Delaware! This stunning single-family home offers a perfect waterfront oasis with an abundance of desirable features. With three spacious bedrooms and two bathrooms, this home provides ample space for comfortable living. Enjoy the convenience of a private boat slip, allowing you to easily access the water and indulge in your favorite water activities. After a day on the water, rinse off in the refreshing outdoor shower, providing a convenient way to clean up and unwind. There is room to park your boat right next to the garage! The two-car garage ensures that you have plenty of space for parking and storage, making it ideal for car enthusiasts or those in need of extra space. Located in the picturesque town of Dagsboro, Delaware, this home offers a serene and peaceful setting, perfect for relaxation and enjoying the natural beauty of the surrounding area. Don't miss the opportunity to own this incredible waterfront retreat. Contact us today to schedule a viewing and make this dream home yours!
$469,000
201 W Manor Drive Dagsboro, DE 19939
- Type:
- Single Family
- Sq.Ft.:
- 2,130
- Status:
- Active
- Beds:
- 3
- Lot size:
- 0.58 Acres
- Year built:
- 1996
- Baths:
- 3.00
- MLS#:
- DESU2069962
- Subdivision:
- Mallard Creek
ADDITIONAL INFORMATION
Beautiful 3-bedroom 2.5-bathroom Cape Cod style home with first floor master bedroom and private bathroom. Situated on .5+ acre lot with beautiful southern exposure and a lovely backyard. The home features a large family room overlooking the backyard with a gas burning fireplace and hardwood floors. Additionally, the first-floor overs a formal living room upon entering and a dining room directly off the kitchen all with hardwood floors. The kitchen is spacious with breakfast bar and granite countertop and pantry. The laundry room is conveniently located off of the single car garage, that also features a workshop area. Upstairs there are 2 spacious guest rooms with a shared full bath. A walk-in attic on the second floor offers a space of ample storage. This 2130+/- square foot home has been freshly painted, as well as new carpets in the two bedrooms upstairs. Enjoy the opportunity to relax on a beautiful sunny back deck or the cover front porch. County Sewer, Tidewater Water, Roof estimated 2021. Mallard Creek is located next to Cripple Creek Golf & Country Club and about 6 miles from Bethany Beach.
$457,999
38141 Jetty Lane Dagsboro, DE 19939
- Type:
- Single Family
- Sq.Ft.:
- 1,572
- Status:
- Active
- Beds:
- 3
- Lot size:
- 0.18 Acres
- Year built:
- 2018
- Baths:
- 2.00
- MLS#:
- DESU2069714
- Subdivision:
- Marina At Peppers Creek
ADDITIONAL INFORMATION
Waterfront Community of Marinas at Pepper's Creek - minutes to Bethany Beach! Energy-efficient 3BR/2BA contemporary ranch with craftsman details like a deep front porch and gorgeous curb appeal. This masterfully-designed Vandelay Model home was built by Insight Homes in 2018 and offers the best of one-story living. Welcoming foyer opens into the great room - spacious living and dining areas, dreamy gourmet kitchen - granite counters, breakfast bar, island, pantry. Private primary bedroom - walk-in closet with custom built-ins, luxe en-suite bath - double-sink vanity, step-in tiled shower with seat, glass doors. 2 additional bedrooms and a 2nd full bath with a tub/shower combo. Attached 2-car garage with screen door, electric opener, and 2 remotes. Relax on your screened porch or incredible patio with paver accents. Nice 8.5x8.5' storage shed. Well provides the water for irrigation. Located in this popular marina community, you have access to the water and all the recreational opportunities that come with it. Perfect for the boating enthusiast or anyone seeking a peaceful coastal retreat. Laze the day away by the community pool, congregate with neighbors and friends at the community clubhouse, workout at the fitness center, or head over to the Delaware Beaches for tax-free shopping and incredible dining - near golf courses, boutiques, state parks, botanical gardens, boardwalks full of fun. Life is good at the Delaware Beaches - from the sandy beaches to the bays and beyond! Sizes, taxes approximate.
- Type:
- Single Family
- Sq.Ft.:
- 912
- Status:
- Active
- Beds:
- 2
- Lot size:
- 0.42 Acres
- Year built:
- 1953
- Baths:
- 1.00
- MLS#:
- DESU2069460
- Subdivision:
- Burton Acres
ADDITIONAL INFORMATION
$650,000.00 for WATERFRONTâ¦.WONDERFUL VIEWS⦠AND WAY MORE!!!! Donât let this opportunity get away from you. Direct Waterfront lot being approximately .42 of an acre with a replaced septic system installed for a 4 BR home (so you can enlarge home by adding 2nd floor w/2 more bedrooms and another bath and the septic is ready to go for that) along with a well replaced at the same time. The existing remodeled home features open floor plan and is boasting of water views from almost every room., The great room has 10 ft. slider to maximize water views, corner slate surround with hard wood trim and wood burning stove for those chilly nights, The kitchen has lots of counter space and an island so you can do your kitchen prep while enjoying the fabulous water views! 2 bedrooms and a nicely remodeled bath with a 3 x 4 tiled shower, tile floor, recessed lighting in shower and over vanity. Beyond the 10 ft. sliding doors you will enter your outdoor living area enjoying the spacious deck overlooking the Indian River. Stroll down the steps leading to the 75 foot pier +/- in need of some additional work but lots of material is being left for you to utilize. Oh, and there is an outside shower with changing area for your convenience. . Additional details include Laundry closet w/ tiled floor, washer, dryer and storage above. Additional area has more storage and hot water heater. House is PREWIRED for cameras, surround sound, network cables in bedrooms and living room, recessed lights throughout house Crawl space has lights throughout and vapor barrier. Attic has light and partial plywood with access from the 2nd bedroom. Spare wires in attic for future porch, spare wires under house for lamp post and any landscape lighting AND spare circuits in crawlspace with piping from panel. SCHEDULE YOUR VISIT TO VIEW THIS HIDDEN SECRET BEFORE ITS GONEâ¦..
© BRIGHT, All Rights Reserved - The data relating to real estate for sale on this website appears in part through the BRIGHT Internet Data Exchange program, a voluntary cooperative exchange of property listing data between licensed real estate brokerage firms in which Xome Inc. participates, and is provided by BRIGHT through a licensing agreement. Some real estate firms do not participate in IDX and their listings do not appear on this website. Some properties listed with participating firms do not appear on this website at the request of the seller. The information provided by this website is for the personal, non-commercial use of consumers and may not be used for any purpose other than to identify prospective properties consumers may be interested in purchasing. Some properties which appear for sale on this website may no longer be available because they are under contract, have Closed or are no longer being offered for sale. Home sale information is not to be construed as an appraisal and may not be used as such for any purpose. BRIGHT MLS is a provider of home sale information and has compiled content from various sources. Some properties represented may not have actually sold due to reporting errors.
Dagsboro Real Estate
The median home value in Dagsboro, DE is $449,500. This is higher than the county median home value of $442,700. The national median home value is $338,100. The average price of homes sold in Dagsboro, DE is $449,500. Approximately 74.8% of Dagsboro homes are owned, compared to 16.47% rented, while 8.73% are vacant. Dagsboro real estate listings include condos, townhomes, and single family homes for sale. Commercial properties are also available. If you see a property you’re interested in, contact a Dagsboro real estate agent to arrange a tour today!
Dagsboro, Delaware has a population of 1,087. Dagsboro is less family-centric than the surrounding county with 19.92% of the households containing married families with children. The county average for households married with children is 20.2%.
The median household income in Dagsboro, Delaware is $56,029. The median household income for the surrounding county is $68,886 compared to the national median of $69,021. The median age of people living in Dagsboro is 50.1 years.
Dagsboro Weather
The average high temperature in July is 86.9 degrees, with an average low temperature in January of 25.8 degrees. The average rainfall is approximately 45.9 inches per year, with 12.1 inches of snow per year.

