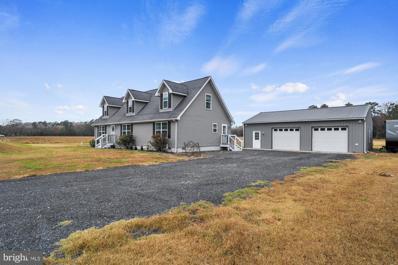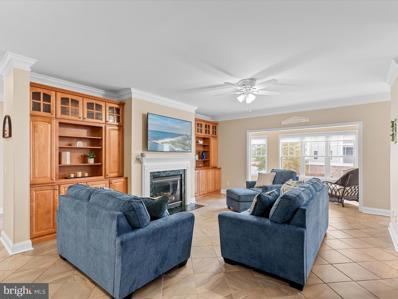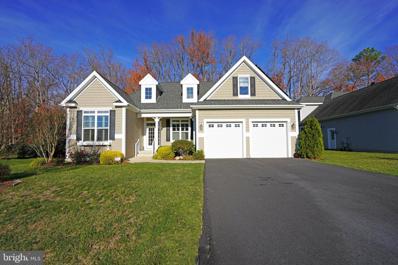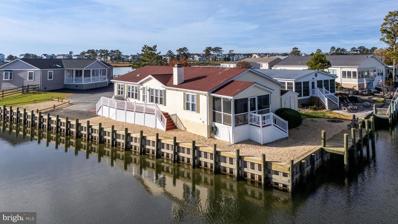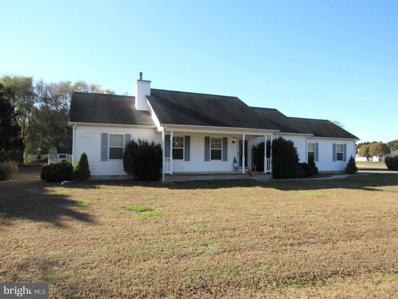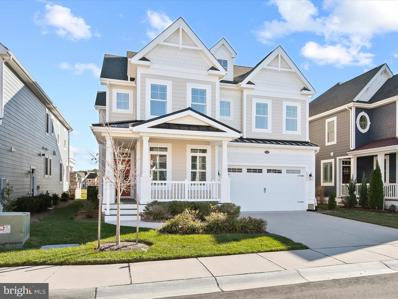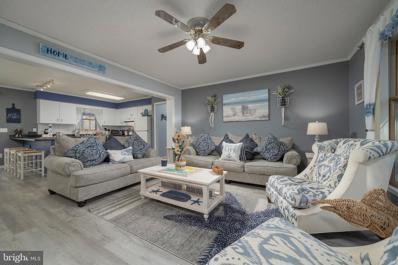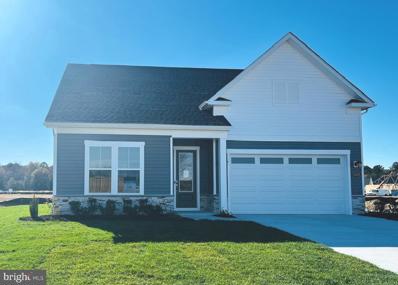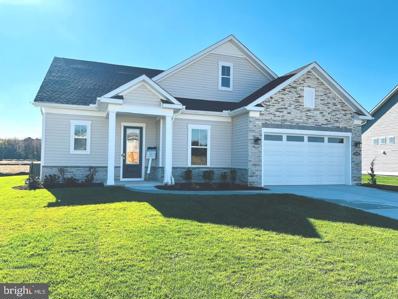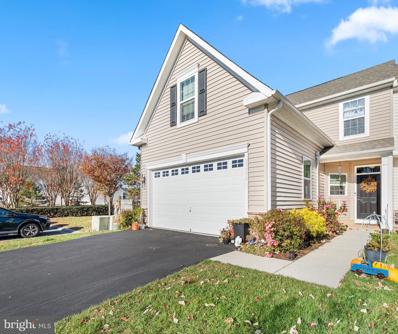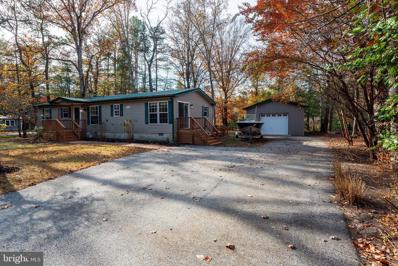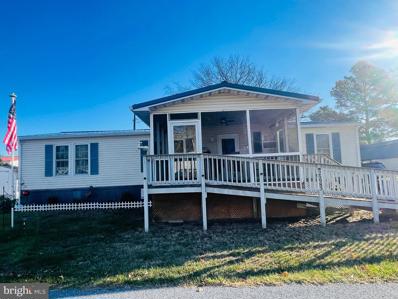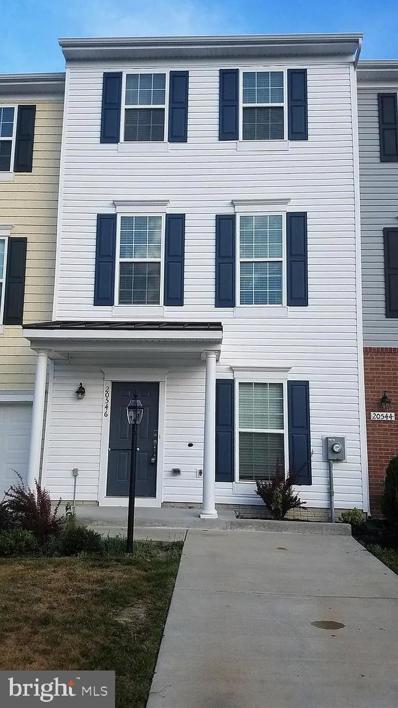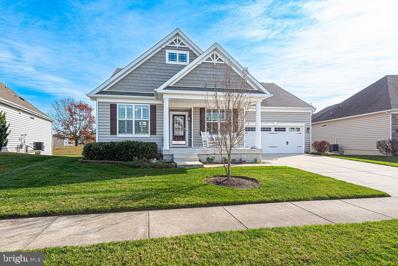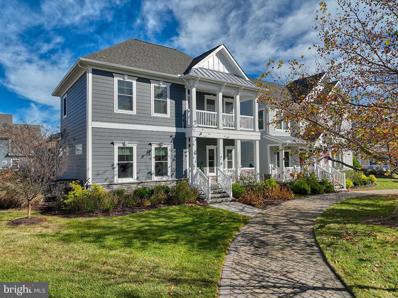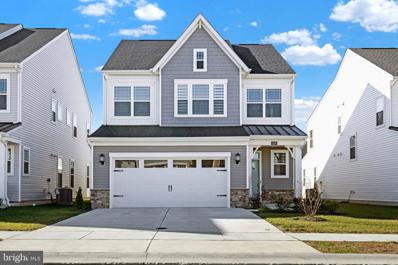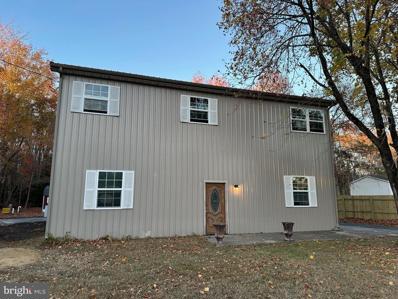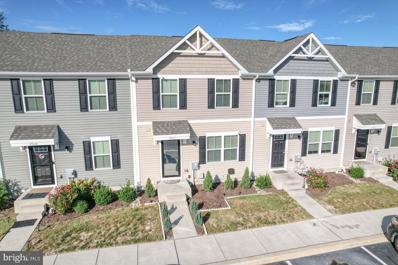Millsboro DE Homes for Sale
- Type:
- Other
- Sq.Ft.:
- n/a
- Status:
- Active
- Beds:
- n/a
- Lot size:
- 0.32 Acres
- Year built:
- 1900
- Baths:
- MLS#:
- DESU2075190
- Subdivision:
- None Available
ADDITIONAL INFORMATION
Fantastic opportunity for building your dream home in a water front community . No builder tie in .Located in the growing community of Oak Orchard in Millsboro. Land has a prime location in Delaware Ave with 145 feet frontage, average lot around is 60 feet wide. Stone throw to the Bay. All clear with public water, public sewer and electric connected. Close to boat ramp and possible water views from above floors Build your dream home up to 42 feet high 3 stories with a deck or bring your double wide, its all permitted. Just a short drive to Rehoboth Beach. Endless possibilities.
$382,900
35146 Wright Way Millsboro, DE 19966
- Type:
- Single Family
- Sq.Ft.:
- 2,371
- Status:
- Active
- Beds:
- 3
- Lot size:
- 0.15 Acres
- Year built:
- 2023
- Baths:
- 4.00
- MLS#:
- DESU2075106
- Subdivision:
- Plantation Lakes
ADDITIONAL INFORMATION
Welcome to luxury living at its finest in this three-story luxury townhome located on the golf course at Plantation Lakes. The first floor features a two-car garage, mud room, and a spacious first-floor recreation room with access to a powder room. On this level sliding glass doors lead out to a secluded space over-looking the golf course. This space could also be used as a guest suite/in-law-suite. As you enter the main level of living, natural light surrounds the open concept layout. The combined living space of the great room flows seamlessly into the kitchen and boasts an oversized granite island, wine/coffee bar, walk in pantry and dining nook which is perfect for entertaining guests. Walk out through the over sized sliding glass doors onto the composite deck overlooking the golf course to soak in the sun, or have nice evening drink overlooking the golf course while the sun sets. Upstairs the third floor includes a large oversized primary suite with a private bathroom, double sinks, granite countertops, tiled shower and a bench for a spa like experience nightly. Down the hall is a linen closet, laundry room and two additional generously sized bedrooms with a full bath. The two bedroom have stunning views of the golf course. This home is deeded golf. This benefitted parcel conveys with an UNLIMITED golf membership and the owners paid the HOA fees to cover this membership. The Hoa also includes access to pools, clubhouse, pickleball, walking trails, tennis, etc! The community of Plantation Lakes in known for the Arthur Hills 18- hole Championship Golf course, access to clubhouses, and fine dining at the Landing Bar and Grille, pools. The Landing Bar and Grille is open for lunch and Dinner with an outdoor patio and firepit. The North Shore Club House boasts workout facilities, a pool, and water play area.. What are you waiting for? Buy a lifestyle, not just a home. This community is sure to impress. Listing OfficeThe roomy secondary bedrooms share a full bath and neighboring laundry area. Three full floors, three great sized rooms, two car garage and over 2,300 square feet of living space! Located in Millsboro, DE, North Shore at Plantation Lakes offers everything you want from a fantastic amenities package to an array of beautiful homes. Everything is Included is the motto here at Plantation Lakes with new floor plans, in home technology and all centered around the Arthur Hills designed golf course. Amenities include natural gas, in-ground community pool, fitness center, playground, community center and brand new clubhouse with dining. Photos may be of decorated or similar models.
- Type:
- Manufactured Home
- Sq.Ft.:
- 1,600
- Status:
- Active
- Beds:
- 3
- Lot size:
- 0.1 Acres
- Year built:
- 1976
- Baths:
- 2.00
- MLS#:
- DESU2074540
- Subdivision:
- Potnets Bayside
ADDITIONAL INFORMATION
Boasting large living spaces, both inside and out, this move-in ready home is awaiting your visit. Upon entering the property, you will be impressed by the size of the family room which could accommodate a full sized dining table while still providing ample family room seating. If you prefer more casual dining, the kitchen contains more than enough room to handle a large dining table. The chefs in the family will enjoy having an island and double sink for food prep and clean up and the subway tile backsplash adds a nice touch to the overall appearance of the space. Down the hall from the kitchen you will find two bedrooms, one of which would make a nice office. Both spaces share a full bath with a tub/shower combination and a vanity sink. The larger bedroom, located at the end of the hall, has laminate flooring as well as ship lap siding for an accent wall. The primary bedroom on the other side of the house, off of the family room, is similarly appointed with laminate flooring and an accent wall. The bath located off of this bedroom has a shower enclosure and vanity as well. For those who enjoy outdoor entertainment, there is a generous screened porched with views of the nearby creek. To top it off, the community is loaded with amenities including pools, clubhouse, tennis courts, shuffleboard, private beach and crabbing piers. Boat slips are also available for additional rents. The current lease is transferrable to the new owners pending park approval.
- Type:
- Single Family
- Sq.Ft.:
- 2,568
- Status:
- Active
- Beds:
- 3
- Lot size:
- 2.19 Acres
- Year built:
- 2013
- Baths:
- 2.00
- MLS#:
- DESU2075124
- Subdivision:
- None Available
ADDITIONAL INFORMATION
Picture yourself in your own private sanctuary on over 2 acres of land. This stunning 3-Bedroom, 2 Bathroom home with additional rooms upstairs featuring rough in plumbing for future expansion. The 30x40 pole building garage is excellent for all your storage and parking needs with the ability to park 4 cars in the garage. The additional 168 square foot three season rooms is great for summer and winter entertaining, relaxing or enjoying coffee. Enjoy the benefit of NO Hoa Fees, no community restrictions and the luxury of being able to park your travel trailer or boat. This home is country living at your best. Schedule your tour today!
- Type:
- Single Family
- Sq.Ft.:
- 1,860
- Status:
- Active
- Beds:
- 3
- Year built:
- 2007
- Baths:
- 2.00
- MLS#:
- DESU2075098
- Subdivision:
- Peninsula
ADDITIONAL INFORMATION
Welcome to 33584 Windswept Drive, Unit 5207, located in the prestigious, gated community of The Peninsula. This beautifully appointed 3-bedroom, 2-bath condominium offers an exceptional blend of timeless finishes and modern comforts, providing the ideal setting for both relaxation and entertaining. The home boasts elegant tile and wood flooring throughout, creating a warm and inviting atmosphere. The spacious owner's suite is a true retreat, featuring direct access to a screened balcony where you can enjoy stunning views of the lush golf course. The suite also includes a well-designed ensuite bath with dual vanity, tiled shower and separate soaking tub, offering both luxury and convenience. The open-concept living and dining areas are perfect for hosting guests, with large windows framing the picturesque surroundings. The expansive kitchen offers ample cabinetry and counterspace, and a large breakfast bar. Beyond the residence, the community amenities are unparalleled. The Peninsula offers a variety of recreational opportunities, including an indoor pool, outdoor pool, and a wave pool, large fitness center with cardio/weights and group exercise room. For those who love the water, there's a private bay beach and pier, perfect for kayaking, fishing, or simply enjoying the serene waterfront views. Explore the scenic nature trails, or engage in a friendly match on the community tennis and pickleball courts. This home also includes a covered parking space for added convenience. As part of this exclusive, gated community, you'll enjoy both privacy and access to world-class amenities, including the signature golf course, clubhouse, and more. This is an opportunity to experience luxury golf course living in one of the area's most sought-after communities. Schedule your showing today and make this exceptional property your new home!
- Type:
- Single Family
- Sq.Ft.:
- 1,404
- Status:
- Active
- Beds:
- 3
- Lot size:
- 0.25 Acres
- Year built:
- 2012
- Baths:
- 2.00
- MLS#:
- DESU2074384
- Subdivision:
- Independence
ADDITIONAL INFORMATION
CAREFREE LIVING awaits you in this 3 bedroom, 2 bath home in the amenity-rich, 55+ community of Independence! Home features high 9'+ ceilings, a welcoming great room with fireplace, open to the kitchen, dining room, & sunroom, enjoy the cozy sitting room with build in shelving. Other features include a spacious ownerâs suite with walk-in closets & en-suite bath and 2 additional bedrooms. The relaxing deck overlooks the wooded yard, giving you the perfect setting to enjoy your morning coffee in the warm spring and summer months. Community amenities include a gorgeous clubhouse that offers tons of events & activities with fitness center, indoor & outdoor pools, tennis, sauna, billiards room, and so much more. All within a short drive to beaches, shopping and dining. Call today!
- Type:
- Manufactured Home
- Sq.Ft.:
- 1,680
- Status:
- Active
- Beds:
- 3
- Year built:
- 1998
- Baths:
- 2.00
- MLS#:
- DESU2075100
- Subdivision:
- Potnets Bayside
ADDITIONAL INFORMATION
Wow, what an amazing home. Located at 34152 River Road Millsboro De, in Pot Nets Bayside!!! This 1700 foot 3 bedroom, 2 bath, completely remodeled home sits on the Indian River Bay. Home comes completely furnished. Located in popular Pot Nets Bayside, this home has access to a boat slip in the backyard!!!! Home has been completely remodeled. The views are amazing!!! The owner is willing to pay up to (6) months lot rent with an acceptable offer!!! The back porch sits on the back of the home facing the back lagoon, where your boat will be!!! The bulkhead was just replaced by the community. Great community amenities and entertainment from Paradise Grill. The community has boat ramps, restaurant/bar, dog parks, community pools, baseball field, basketball courts, you name its in the community!!! Call me today to see this wonderful home. Priced at $259,000, lot rent paid for 6 months with acceptable offer, and a nice 6 seater golf cart also. HOME IS ON THE WATER!!! ON THE WATER!!!!
$359,000
3 Ward Way Millsboro, DE 19966
- Type:
- Single Family
- Sq.Ft.:
- 1,512
- Status:
- Active
- Beds:
- 3
- Lot size:
- 0.6 Acres
- Year built:
- 2000
- Baths:
- 2.00
- MLS#:
- DESU2074986
- Subdivision:
- Meadow Drive I And Ii
ADDITIONAL INFORMATION
The welcoming front porch invites you into this 3 BR, 2 BA ranch home. It is situated in a sweet neighborhood just west of Millsboro. Just the right location! The well maintained home offers a split floor plan with a private primary bedroom with a walk in closet and full bath The living room is spacious yet very cozy with the fireplace. The kitchen has plenty of cabinet space, granite countertops and a great pantry. The island is just an added feature to gather round and make those cookies! Slip out the back to a large 20 x 12, partially covered deck and overlook the private, quiet backyard. OR head out to the garage through the large utility area. The two car attached garage has a pull down attic for additional storage. The opposite end of the home offers two good sized bedrooms and a guest bath. The slow paced neighborhood is a place where taking a daily stroll would be a pleasure. OR venture out to the nearby beaches and shopping . This great home is worth a look! Schedule a showing today!
$274,999
26503 Inlet Cove Millsboro, DE 19966
- Type:
- Manufactured Home
- Sq.Ft.:
- 2,128
- Status:
- Active
- Beds:
- 4
- Year built:
- 2007
- Baths:
- 3.00
- MLS#:
- DESU2074762
- Subdivision:
- Potnets Lakeside
ADDITIONAL INFORMATION
Nestled in the serene Potnets Lakeside community in Long Neck, this stunning single-family home offers a perfect blend of comfort and luxury just minutes from Massey's Landing, a boater's paradise on the Indian River Bay. Situated on a picturesque wooded homesite, this home welcomes you with a light-filled great room featuring a charming wood-burning fireplace, creating a warm and inviting atmosphere. The open-concept kitchen and dining area seamlessly connect to the great room, providing an ideal space for entertaining family and friends. Step out onto the screened porch and fall in love with the tranquil surroundings and the beauty of this exceptional homesite. The home boasts a spacious primary suite at one end, complete with a large walk-in closet, double vanity, separate shower, and an additional storage closet, ensuring ample space for all your needs. On the opposite end, you'll find two guest bedrooms, a hall bathroom, and another primary guest suite, mirroring the luxury of the first. With abundant space throughout, this home is perfect for accommodating family and guests alike. All of the carpet was just replaced. Living in Potnets Lakeside offers access to a wonderful clubhouse, pool, and scenic walking trails with gazebos overlooking the water. Additionally, residents enjoy the extensive amenities of the Potnets neighborhoods, including recreational options such as swimming pools, playgrounds, tennis courts, basketball and volleyball courts, and waterfront amenities like marinas, private bay beaches, and over 1,200 boat slips. With over five miles of waterfront, multiple boat ramps, bait and tackle stores, Paradise Island, and dog parks, Pot-Nets provides the perfect blend of amenities to suit your lifestyle. Schedule your private tour today!
- Type:
- Single Family
- Sq.Ft.:
- 2,541
- Status:
- Active
- Beds:
- 4
- Year built:
- 2021
- Baths:
- 3.00
- MLS#:
- DESU2074752
- Subdivision:
- Peninsula
ADDITIONAL INFORMATION
Splendor on the Fairway ⦠Introducing 28046 Swallowtail Dr. Welcome to this exquisite coastal-style home, perfectly positioned on a premium lot overlooking the prestigious Jack Nicklaus Signature Golf Course. Nestled in the sought-after Peninsula community, this residence is a masterpiece of design, craftsmanship, and sophistication. This impeccably crafted Schell home built in 2021 offers an extended bump-out floor plan in the main living area and primary bedroom affording over 2500 sq ft of living and entertaining space. Step inside to discover a world of elegance, where wide-plank hardwood flooring and meticulous architectural details, including wainscoting, casings, crown molding, 5-panel doors and tray ceilings, set the tone for luxury living. Bathed in natural light from expansive windows, the great room is further elevated by a soaring vaulted ceiling, creating a grand space ideal for entertaining. Anchoring the living area is a natural gas fireplace adorned with a stunning floor-to-ceiling shiplap facade, flanked by custom built-in display cabinetry. The professional-grade kitchen is a culinary dream, showcasing custom 42â maple cabinetry with lighted display features, soft-close drawers, and quartz countertops. A glass subway tile backsplash adds a touch of coastal charm, while the oversized quartz island with a shiplap-accented base provides both style and functionality. Professional series stainless-steel appliances include double wall ovens, a five-burner gas cooktop, range hood, a microwave, and a refrigerator. Whether enjoying casual meals at the breakfast bar, hosting a formal gathering in the dining area, or taking the party outdoors, this home offers endless options. Step into the screened porch, with a stunning open golf course vista, featuring an Eze-Breeze window system, sunshades, and a wall-mounted TV, the perfect 3-seasons space. From here, take in the sweeping golf course and garden views or move to the custom stone courtyard patio, complete with a cozy fireplaceâperfect for starlit evenings with friends and family. The first-floor primary suite is a private retreat, boasting a tray ceiling, panoramic views of the courtyard and fairway, and two walk-in closets. The spa-like ensuite bath features a frameless glass walk-in shower with multiple sprayers, a built-in bench, and a dual vanity with quartz countertops and premium cabinetry. Additional main-level highlights include a private study, a stylish powder room, a well-appointed laundry room with garage access, and a charming bonus nook beneath the staircaseâa delightful space for reading or play. The elegant switch-back staircase leads to the second level, creating along the way a cozy reading space on its way to a spacious loft, three guest bedrooms, a luxurious hall bath, and an expansive unfinished bonus room above the garage. This versatile space offers endless possibilities for customizationâhome gym, media room, or additional guest quarters and of course perfect storage. The Peninsula Lifestyle The Peninsula community spans 800 scenic acres along the Indian River Bay and offers unparalleled amenities. Enjoy fine dining at the clubhouse, complete with golf lounges, a pro shop, and breathtaking views of the Jack Nicklaus Signature Golf Course. The Lakeside Village complex features a state-of-the-art fitness center, full-service spa, indoor and outdoor pools (including an adult-only heated pool and a sandy beach wave pool), tennis and pickleball courts, a dog park, and even miniature golf. With its private bay beach and proximity to historic Lewes and the Rehoboth Beach boardwalk, the Peninsula seamlessly combines resort-style living with coastal charm.
- Type:
- Single Family
- Sq.Ft.:
- 1,700
- Status:
- Active
- Beds:
- 4
- Lot size:
- 0.6 Acres
- Year built:
- 1993
- Baths:
- 2.00
- MLS#:
- DESU2074798
- Subdivision:
- Woodlyn
ADDITIONAL INFORMATION
Charming coastal retreat near Rehoboth Bay! Escape to your very own slice of paradise with this delightful four bedroom, two bath home nestled in the heart of coastal Delaware. Perfectly designed for both relaxation and entertainment, this home offers ample room for family gatherings and weekend getaways with friends. Step inside to discover a warm and inviting interior, complete with comfortable living spaces and a well-appointed kitchen. The four bedrooms come furnished and offer a peaceful night's sleep after a day of beach adventures. One of the key highlights of this home is the screened in back porch, perfect for unwinding with a good book or sipping morning coffee while observing local wildlife including deer gracefully wandering thru the area. The backyard is big enough for a pool and features a fire pit that invites you to roast marshmallows and share stories under the stars. Additionally the outside shower provides a refreshing rinse in the open air and a chance to take in the beauty of the night sky. For those of you who like to tinker, you'll appreciate the spacious workshop/garage, providing ample room for tools and DIY projects -ideal for hobbyists! Situated on a quiet dead-end street, you'll enjoy the minimal traffic and enhanced privacy. Best of all, you are a short drive away from Rehoboth Bay! So close to vibrant beaches, boardwalks and dining options. Don't miss the chance to own this coastal gem in a peaceful setting near Rehoboth Bay.
- Type:
- Single Family
- Sq.Ft.:
- 1,783
- Status:
- Active
- Beds:
- 3
- Lot size:
- 0.2 Acres
- Year built:
- 2024
- Baths:
- 2.00
- MLS#:
- DESU2074898
- Subdivision:
- Wetherby
ADDITIONAL INFORMATION
**OFFERING UP TO $10,000 IN ASSISTANCE AVAILABLE WITH USE OF PREFERRED LENDER AND TITLE.** 3 Bedroom Single Level Home with Expanded Screened Porch, Fireplace, Gourmet Kitchen, and more! Uncover your fresh start with the Latitude floor plan at Wetherby, a community just a short drive to the beach, a nature preserve, and golf courses! The Latitude model goes beyond being a mere residence; itâs an opportunity to craft your ideal sanctuary, tailored to your every wish. This Latitude plan features 3 bedrooms, 2 bathrooms, 2 car garages, and a spacious 1,783 sq. ft. of living space. The main level showcases a beautiful great room with 18' vaulted ceilings completed with an interior gas fireplace, and a gathering area that creates a remarkably spacious feel within a cozy home. For those passionate about cooking, the Latitude model provides a gourmet kitchen with stainless steel appliances, quartz countertops, and upgraded cabinets, designed to ignite your inner chef! The expansive kitchen island beckons friends and family to gather, creating cherished memories around delectable meals. Enjoy the best of both words with the outdoor living - a huge screened-in porch - bound to become your fresh air living room! The generous primary suite offers a tray ceiling, elevating the space, and the primary bath boasts a walk-in tile shower. The Latitude model is constructed for longevity and designed with eco-friendliness in mind, featuring 2x6 exterior wall construction and a tankless water heater for energy efficiency and lower utility bills. The Latitude at Wetherby is more than just a home, itâs a luxurious way of life!
- Type:
- Single Family
- Sq.Ft.:
- 1,930
- Status:
- Active
- Beds:
- 3
- Lot size:
- 0.21 Acres
- Year built:
- 2024
- Baths:
- 3.00
- MLS#:
- DESU2074902
- Subdivision:
- Wetherby
ADDITIONAL INFORMATION
**OFFERING UP TO $10,000 IN ASSISTANCE AVAILABLE WITH USE OF PREFERRED LENDER AND TITLE.** Beautiful and Spacious Open Concept, 3 Bedroom Home with Screen-in Porch, Chef's Kitchen & Vaulted Ceilings! Make this beautiful St. Kitts home in the quaint, coastal community of Wetherby, your next home! Upon entry, you are greeted to a welcoming foyer with 12' ceilings & adjacent powder room & coat closet. Yes, this ranch style home has a powder room! The oversized kitchen island beckons family and friends to gather, whether for a grand dinner or casual breakfast. Enjoy the extra storage space with the cabinetry on both sides of the 12' island. This beautiful kitchen also offers upgraded quartz countertops & chef's kitchen's stainless steel appliances! The open concept design allows guests to seamlessly mingle in the family room, breakfast area while remaining at the center of the home. Step out of the 8' high sliding glass door off the breakfast area into the ample screen-in rear lanai. The spacious primary suite features a generous walk-in closet, abundance of natural light, and an en suite bathroom with dual sink vanity, Roman shower, and a private water closet. Two additional bedrooms, hall bathroom with dual sink vanity, & conveniently located laundry room complete this St. Kitts home. Benefit from 2x6 exterior wall construction and a tankless water heater, ensuring energy efficiency and lower utility bills. The St. Kitts home design at Wetherby is more than a house, itâs an invitation to a life of luxury and comfort.
- Type:
- Townhouse
- Sq.Ft.:
- 1,700
- Status:
- Active
- Beds:
- 2
- Year built:
- 2018
- Baths:
- 3.00
- MLS#:
- DESU2074532
- Subdivision:
- Homestead
ADDITIONAL INFORMATION
ð¡ Welcome to Your Premier Corner Lot Home with Water Views! Discover this stunning end-unit villa boasting 2 bedrooms with den, 2.5 baths, and a 2-car garage, nestled along a peaceful canal with serene open space views. Just steps away from the community club house and pool, this home offers both luxury and privacy. Main Level Highlights: *Open Concept Living: Spacious Living Room and Dining Room *Gourmet Kitchen: Open-concept with stainless steel appliances, a stylish backsplash *Ownerâs Suite: Features plush carpet, a double vanity, tile flooring, a walk-in shower, and a spacious walk-in closet. *Main Floor Laundry *2 spacious car garage *End unit next to community open space Upper Level Perks: *A spacious second bedroom with large closets *Versatile den/office space *Upgraded full bath with ample linen storage Relax on your enclosed patio, soak in the tranquil water views, and enjoy your morning coffee or evening cocktail while listening to the soothing sounds of nature. Community Features: The Homestead is a quiet, friendly community with a pool and clubhouse. Enjoy low fees and convenient access to restaurants, shopping, and local attractions. ⨠This home is in pristine condition and ready for your personal touch! Donât miss this rare opportunity to own a corner lot gem with exceptional water views.
- Type:
- Manufactured Home
- Sq.Ft.:
- 1,680
- Status:
- Active
- Beds:
- 3
- Lot size:
- 0.42 Acres
- Year built:
- 1996
- Baths:
- 2.00
- MLS#:
- DESU2074948
- Subdivision:
- Captains Grant
ADDITIONAL INFORMATION
Welcome to 27817 Crown Court located in the desirable Captain's Grant community in Millsboro, offers exceptional combination of convivence, tranquility and life style appeal, peaceful and short distance to boat ramps, golf courses and marinas. Charming 3 well sized bedrooms, 2 full bath, 1680 square feet sits on a spacious corner lot with scenic views backing to mature trees and gorgeous pond. The home features a 14ft by 16ft deck and a 14ft by 24ft sunroom for outdoor relaxation. Delightful hardwood floors in the Livingroom and master bedroom, new carpet, fresh paint, updated kitchen with new stainless steel appliances, new vinyl floors for the kitchen and bathrooms and so much more. The property includes a 20ft x 24ft pole barn, 8ft x 10ft shed and a long driveways. One of a kind in Captain's Grant. Book your showing today you will not be disappointed.
- Type:
- Manufactured Home
- Sq.Ft.:
- 1,568
- Status:
- Active
- Beds:
- 3
- Year built:
- 1991
- Baths:
- 2.00
- MLS#:
- DESU2074924
- Subdivision:
- Bay City
ADDITIONAL INFORMATION
This charming 3-bedroom, 2-bathroom home in Bay City offers stunning canal views, perfect for those who love waterfront living. The property boasts a metal roof, which was added in 2018, ensuring durability and longevity. New laminate flooring was installed in 2019, a new hot water heater was installed in 2023 and two new storm doors were installed in 2024. The shed is extra large (24â long x 12â wide with electric) for all of your storage needs. for allThe residents of Bay City benefit from convenient amenities, including trash and snow removal, all covered under the ground rent. The community also features exclusive access to a private beach and a boat ramp, ideal for water enthusiasts. Enjoy peaceful living with easy access to outdoor activities and natural beauty in this wonderful community. Do not miss out on calling this your new home for the holidays, or the new year!
- Type:
- Single Family
- Sq.Ft.:
- 1,500
- Status:
- Active
- Beds:
- 3
- Lot size:
- 0.03 Acres
- Year built:
- 2017
- Baths:
- 3.00
- MLS#:
- DESU2074880
- Subdivision:
- Plantation Lakes
ADDITIONAL INFORMATION
Welcome to resort-style living in the heart of Millsboro. This well-designed townhome is located in the amenity rich community of Planation Lakes. 3 Level townhome offers 3 bedrooms/3 full bathrooms. Lower Entry level equipped with spacious living area and bedroom / full bath. Eat in Kitchen with tons of natural light or entertain on your outdoor private deck. Lower level has secure storage for all your extra items. Community features an 18-hole Arthur Hills Championship golf course, two outdoor pools, pickleball and tennis courts, fitness center. The clubhouse and award-winning restaurant, The Landing Bar & Grille features exceptional dining indoor and outdoor. Or just sit by the fire pit and enjoy your favorite beverage. Reasonable HOA fees include lawn care and amenities. All of this is just minutes away from Delaware beaches. Golf memberships are available at additional cost.
- Type:
- Manufactured Home
- Sq.Ft.:
- 1,300
- Status:
- Active
- Beds:
- 3
- Lot size:
- 0.14 Acres
- Year built:
- 1984
- Baths:
- 2.00
- MLS#:
- DESU2074808
- Subdivision:
- Potnets Coveside
ADDITIONAL INFORMATION
Nicely remodeled 3 bedroom 2 bath home on a large waterview lot in Pot Nets Coveside! Equally suited for full time or part time living, this home offers separation between the bedrooms, an enormous eat-in kitchen with attractive wood cabinetry and brand new granite countertops. There's also an attractive tile backsplash, newer subflooring and flooring, and fresh paint throughout. You'll appreciate the traditional-home feel of drywalled rooms, new "stone" skirting, and vinyl-clad, doublepane windows. Enjoy peaceful waterviews from the front deck, the screened porch with its vaulted ceiling, exposed rafters and poly-vinyl windows, or lounge on the private, courtyard deck. Large shed for your golf cart, beach gear, lawn tools and storage, and lots of parking for you and your guests. Pot Nets communities offer residents 5 swimming pools, private beaches, walking trails and golf cart paths, abundant common areas, boat ramps and slips, restaurants, and more! Up to 4 families can be on a single lease, allowing multiple people to split the rent and enjoy owning a vacation place in a resort community! Pet Friendly: no number restriction! Store your boat in your yard, and use the boat ramp just down the street for access to Rehoboth Bay! Residency application includes credit and background checks, and verification of income/assets. Rent shown includes the trash fee.
- Type:
- Single Family
- Sq.Ft.:
- 3,124
- Status:
- Active
- Beds:
- 4
- Lot size:
- 0.21 Acres
- Year built:
- 2017
- Baths:
- 3.00
- MLS#:
- DESU2074284
- Subdivision:
- Plantation Lakes
ADDITIONAL INFORMATION
This Plantation Lakes Coastal Retreat Home has it all! Nestled within the prestigious community, 29842 Glenwood Drive epitomizes a pleasing and simple homesite. It is 4+ bedrooms/3 baths. This graceful and stylish coastal residence blends refined features, sophisticated finishes, and expansive living spaces, making it the ideal setting for everyday living and summer visitors. As you approach this stunning home, you'll be greeted by an expansive front covered porch and concrete sidewalks. The hardwood floors flow through the foyer and open to a dining room with custom woodwork, crown molding, and custom window shutters, leading seamlessly into the ample family room. At the heart of the residence lies the gourmet kitchen, a cook's dream, with granite countertops, backsplash, spacious cabinetry, and stainless-steel appliances. The pantry and substantial island with a breakfast bar enhance functionality and beauty. Adjacent to the kitchen, the dining area offers easy access to the screened-in porch. The oversized family room can accommodate large gatherings and provides a gorgeous gas fireplace and a room filled with natural light. The primary suite is on the first floor with a spacious walk-in closet, a spa-like ensuite bath with a dual vanity, a glass-enclosed shower with a bench, and a private water closet. Also on the first floor is a guest room, a library with built-in desks and shelves, and a well-appointed hall bath. There is a convenient laundry room with interior access to the 2-car garage that completes the main floor, offering comfort and convenience for you and your guests. The lower level presents an expansive, finished basement. With an entertainment room, theatre-like living room, bedroom, and bath, your guest has their own living space. Also, the level below has a craft room and storage room for all your hobbies. Meticulously maintained, this property reflects the pride of homeownership. The home includes an irrigation system. Plantation Lakes is an All-Inclusive Community where luxury meets convenience. Nestled just minutes from Delawareâs premier beach resorts, this exceptional neighborhood offers an unparalleled lifestyle surrounded by many amenities. Tee off on the award-winning 18-hole Championship Golf Course, designed by the renowned Arthur Hills. Dive into relaxation at a resort-style community pool at each community center. Engage in friendly matches on our tennis and pickleball courts, or keep fit at an outdoor fitness area and fitness rooms featuring strength and cardio. Children have fun play areas complete with slides and monkey bars. They will beg you to take them there! Enjoy scenic strolls with the pets on the beautifully maintained walking paths that wind throughout the community. The Landing Clubhouse is the hub of social activity and features "the Bar & Grille", a spacious ballroom for events of all kinds, a charming back patio with a fire pit, and a lower-level flex space ideal for intimate gatherings. The community center includes a well-appointed kitchen, a comfortable lounge area, a fully equipped fitness facility with cardio and strength training options, and a versatile meeting room perfect for parties. Plantation Lakes is a lifestyle. And don't forget about the Beach! Spend your days fishing, surfing, soaking up the sun, or exploring local music festivals and speedways. Live your best life here at Plantation LakesâIt has it all!
- Type:
- Single Family
- Sq.Ft.:
- 2,670
- Status:
- Active
- Beds:
- 3
- Year built:
- 2020
- Baths:
- 3.00
- MLS#:
- DESU2074454
- Subdivision:
- Peninsula
ADDITIONAL INFORMATION
Click on the movie camera icon for a video tour and check out more than 100 photos! Opportunity knocks with the triple-mint Veranda home built in 2020. Enjoy the premium location, looking out onto an open and welcoming landscaped common area. Numerous upgrades and improvements were completed post-construction. The desirable floor plan features one-floor living with the owner's suite, a study, a laundry room, and the public spaces on the main level. The kitchen is laid out for convenience and finished with style. Tall white kitchen cabinets with Quartz countertops and stainless steel appliances, including a four-burner and grill stove with a stainless-steel hood. White subway backsplash tile with under-cabinet lighting. The custom pantry features roll-out shelving. All the closets throughout the home are custom-designed. The open floor plan lets you entertain guests in the great room, dining area, and gourmet kitchen. The living room is anchored with a floor-to-ceiling gas-burning stone fireplace. There is a separate custom bar area. The study with French doors is located on the main level. The first floor features LVP flooring, custom window treatments, lighting, and wall coverings. Recessed lights throughout. The screened porch is a perfect place to relax and dine alfresco. The custom patio features a green egg grill, seating, and a fire pit area. The adjoining open common area is ideal for lawn games. The second level features a loft/TV room with custom wall trim work, two bedrooms, and a full bathroom. One of the bedrooms features a private balcony overlooking the landscaped common area and the golf course. The Peninsula HOA fee is $931.00 quarterly, and the Veranda condo fee for exterior insurance is $557.00 semi-annually. Club Membership is mandatory, and there are three levels to choose from. The Peninsula is home to a Jack Nicklaus Signature golf course. The fees include grass cutting and all landscape maintenance. Snow removal, trash removal, Verizon Fios high-speed internet, HD cable, 24-hour security with gated entrance, the nature center, bay beach, ponds, fountains, and trails. The Peninsula community is 800 acres on the Indian River Bay and offers world-class amenities. The clubhouse features a large restaurant with indoor and outdoor dining, a billiard room, a wine room, golf lounges, a pro shop, putting greens, a driving range, bocce courts, and the premier Jack Nicklaus Signature golf course. The adjacent Lakeside village features a fitness center, game room, full spa, cardio room, one indoor, and four outdoor pools, including an adult-only heated pool, a kiddie pool, an outdoor sandy beach wave pool, and the new sizeable multipurpose pool, hot tubs, miniature golf course, poolside restaurant, tennis, pickle-ball, and dog park, and a private bay beach. It is just 13 miles from the historic Lewes and Rehoboth Beach boardwalk. Delaware boasts low property taxes, no sales tax, and a mild Mid-Atlantic climate.
- Type:
- Single Family
- Sq.Ft.:
- 1,837
- Status:
- Active
- Beds:
- 2
- Lot size:
- 0.04 Acres
- Year built:
- 2024
- Baths:
- 4.00
- MLS#:
- DESU2074432
- Subdivision:
- Plantation Lakes
ADDITIONAL INFORMATION
Welcome to 24832 Wye Mill Lane Plantation Lakes by Lennar's South Shores. This popular Baylor model is a middle unit townhouse, featuring two bedrooms and three full baths and a powder room. Enter either through the front door or from your private garage into the lower level which provides a finished flex space with a full lower-level designer bathroom, and glass sliding doors which lead you to the back yard area where you can relax. This space can be used as a recreation area, office or workout room or guest suite. On the next level, is the main living area with wide plank flooring which offers a spacious kitchen, complete with island, granite countertops, stainless steel appliances and pantry, that flows into the living room which is flooded with natural light. A powder room is also located on this level. As you venture to the upper level this is where you will find the Ownerâs suite with a vaulted ceiling, walk-in closet plus a full bath with built in bench for a spa like experience, and dual sinks set in a granite countertop. The second bedroom, full bath and laundry complete this level. Located in Millsboro, DE, South Shore at Plantation Lakes offers everything you want from fantastic amenities such as pools, tennis, pickleball, walking trails and a Clubhouse to dining at the Landing Bar and Grille. Everything is Included is the motto here at Plantation Lakes featuring in home technology, refreshing outdoor pools and all centered around the Arthur Hills designed golf course. This home is not deeded golf. Please check with a Lennar sales associate on available options and pricing. ##Colors and finishes represented in the photos may differ from the actual home shown in the listing###. No deck included in this pricing on this listing, please check with a Lennar sales associate for available options. Check with Lennar for Delivery month.
- Type:
- Single Family
- Sq.Ft.:
- 2,113
- Status:
- Active
- Beds:
- 3
- Lot size:
- 295.34 Acres
- Year built:
- 2023
- Baths:
- 3.00
- MLS#:
- DESU2074116
- Subdivision:
- Plantation Lakes
ADDITIONAL INFORMATION
This single-family cottage home could be exactly what you're looking for, and more! It's a 3 bed/ 2.5 bath home that has a beautiful open floor plan as well as a large designer-selected screened-in porch, perfect for entertaining family and friends. Quartz countertops give the home a tasteful look that carries from the kitchen to the bathrooms. The spacious primary bedroom comes complete with an ensuite bathroom and walk-in closet. The single-family cottage also has a loft that overlooks the great room and the backyard leaving tons of room for natural light! This property also has access to the Plantation Lakes Golf Course and country club. Which has been voted the number 1 golf course in all of Sussex County. In addition to plenty of other worthwhile amenities such as Tennis and Basketball Courts, a Clubhouse with an amazing bar and grille, and a Community Center with a large pool. Not to mention the miles-long trail that wraps around the beautiful community for those evening strolls! This welcoming community could be just what you're searching for, so come on in!
- Type:
- Single Family
- Sq.Ft.:
- n/a
- Status:
- Active
- Beds:
- 3
- Lot size:
- 0.55 Acres
- Year built:
- 2017
- Baths:
- 3.00
- MLS#:
- DESU2074530
- Subdivision:
- None Available
ADDITIONAL INFORMATION
Are you an investor or have you dreamed of personalizing your own barndominium. Here is your chance! This converted pole barn has been converted and about 40% complete. The first floor includes space for a one-car garage, kitchen, laundry area, powder room, living area and dining space. The second floor is framed out for three bedrooms and 2 baths. A brand-new septic and well were just installed in November 2024. The large deck overlooks the property sitting on just over ½ acre backing to woods with a privacy fence on the East side of the property. The included 12x16 work shed is also brand new. Donât miss your chance to build your masterpiece with a budget friendly price.
$309,990
29364 Oxford Dr Millsboro, DE 19966
- Type:
- Single Family
- Sq.Ft.:
- 1,837
- Status:
- Active
- Beds:
- 2
- Lot size:
- 0.07 Acres
- Baths:
- 4.00
- MLS#:
- DESU2074310
- Subdivision:
- Plantation Lakes
ADDITIONAL INFORMATION
The vision for this new phase of Baylor townhomes in the South Shores of Plantation Lakes revolves around creating spaces that enhance modern living. Enter through the front door into the lower level of this middle unit which provides finished flex space to create your idea of what you wish it to be, whether an office, playroom, exercise room, etc. A lower-level full designer bathroom completes this space making it perfect for guest or an in-law-suite. This room has large sliding doors which open up to the back patio where you can build your own backyard oasis. The main living area offers a spacious kitchen, and open concept layout which is complete with a large island, granite countertops, stainless steel appliances and pantry, that flows into the living room which is flooded with natural light. There is also access to a composite deck off the kitchen which is perfect for evening sunsets. On the upper level is where you will find the Ownerâs suite with a vaulted ceiling, walk-in closet plus a bath with dual vanities. The second bedroom, full bath and laundry complete this level. Located in Millsboro, DE, South Shore at Plantation Lakes offers everything you want from fantastic amenities to an array of beautiful homes. Everything is Included is the motto here at Plantation Lakes featuring in home technology, refreshing outdoor pools and all centered around the Arthur Hills designed golf course. Schedule your appointment today and see for yourself. Colors and finishes represented in the photos may differ from the actual home.
- Type:
- Single Family
- Sq.Ft.:
- 1,800
- Status:
- Active
- Beds:
- 3
- Lot size:
- 14.45 Acres
- Year built:
- 2020
- Baths:
- 4.00
- MLS#:
- DESU2074458
- Subdivision:
- St Helen's Crossing
ADDITIONAL INFORMATION
A must see! Check out this delightful townhome that perfectly combines comfort and convenience in the heart of Millsboro, DE. This inviting interior unit features three spacious bedrooms and three and a half bathrooms, offering ample space for modern living. Inside, you'll find a bright and open layout, complemented by stylish finishes throughout. The main floor boasts a generous living area and a modern kitchen, complete with ample storage and contemporary appliances, making it a dream for cooking enthusiasts. Step out onto the back deck, ideal for entertaining or unwinding after a busy day. The fully finished basement provides exceptional flexibility, featuring a full bathroom and space that can be tailored to your needsâwhether as an entertainment hub, home office, or playroom. Located within walking distance of downtown Millsboro, this home offers easy access to a variety of shops, restaurants, and community amenities. For those who crave the beach life, local beaches are less than 30 minutes away, offering endless opportunities for sun, sand, and seaside fun. Donât miss your chance to call this gem your home. Schedule your showing today and start your next chapter!
© BRIGHT, All Rights Reserved - The data relating to real estate for sale on this website appears in part through the BRIGHT Internet Data Exchange program, a voluntary cooperative exchange of property listing data between licensed real estate brokerage firms in which Xome Inc. participates, and is provided by BRIGHT through a licensing agreement. Some real estate firms do not participate in IDX and their listings do not appear on this website. Some properties listed with participating firms do not appear on this website at the request of the seller. The information provided by this website is for the personal, non-commercial use of consumers and may not be used for any purpose other than to identify prospective properties consumers may be interested in purchasing. Some properties which appear for sale on this website may no longer be available because they are under contract, have Closed or are no longer being offered for sale. Home sale information is not to be construed as an appraisal and may not be used as such for any purpose. BRIGHT MLS is a provider of home sale information and has compiled content from various sources. Some properties represented may not have actually sold due to reporting errors.
Millsboro Real Estate
The median home value in Millsboro, DE is $389,490. This is lower than the county median home value of $442,700. The national median home value is $338,100. The average price of homes sold in Millsboro, DE is $389,490. Approximately 67.06% of Millsboro homes are owned, compared to 25.55% rented, while 7.39% are vacant. Millsboro real estate listings include condos, townhomes, and single family homes for sale. Commercial properties are also available. If you see a property you’re interested in, contact a Millsboro real estate agent to arrange a tour today!
Millsboro, Delaware has a population of 6,542. Millsboro is more family-centric than the surrounding county with 28.09% of the households containing married families with children. The county average for households married with children is 20.2%.
The median household income in Millsboro, Delaware is $57,632. The median household income for the surrounding county is $68,886 compared to the national median of $69,021. The median age of people living in Millsboro is 43.3 years.
Millsboro Weather
The average high temperature in July is 86.8 degrees, with an average low temperature in January of 27.2 degrees. The average rainfall is approximately 45.8 inches per year, with 10.8 inches of snow per year.



