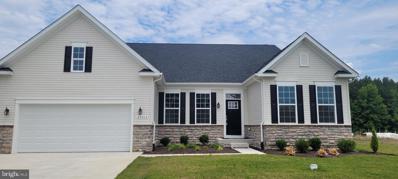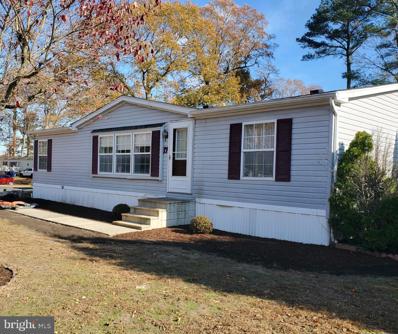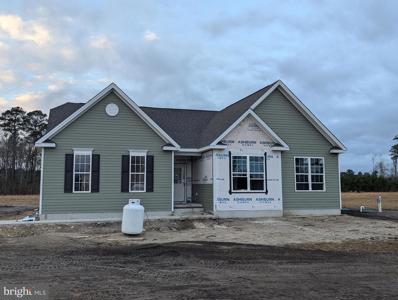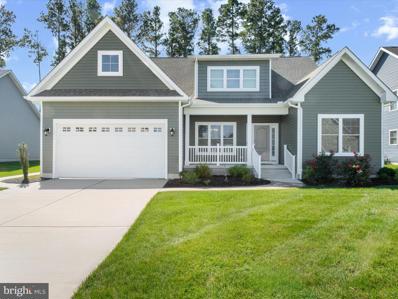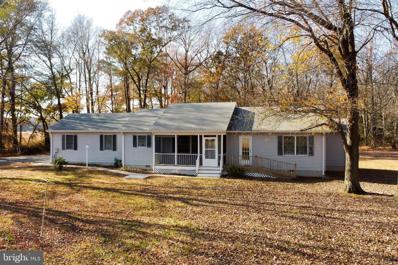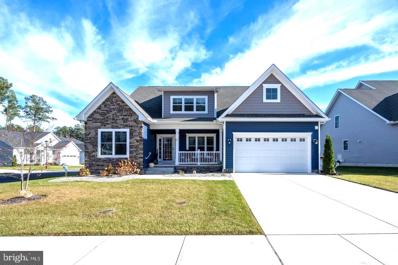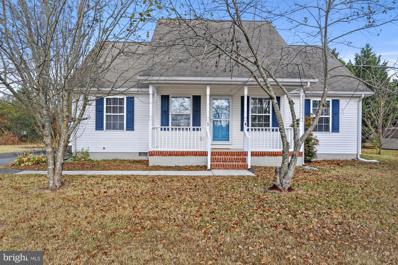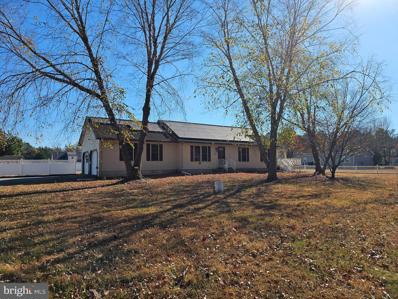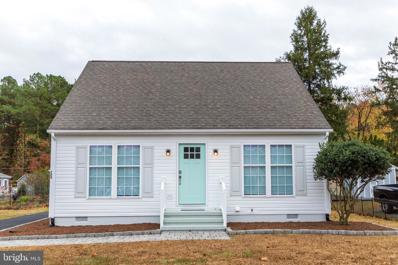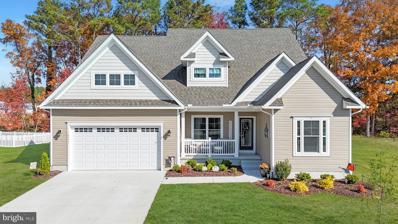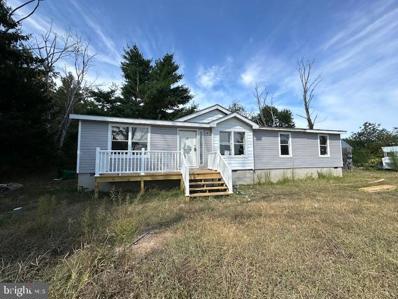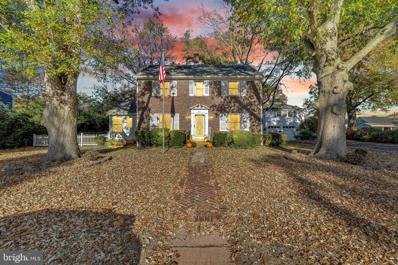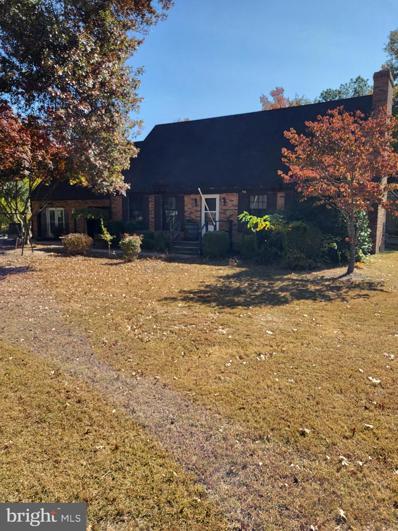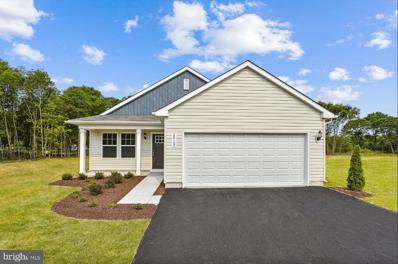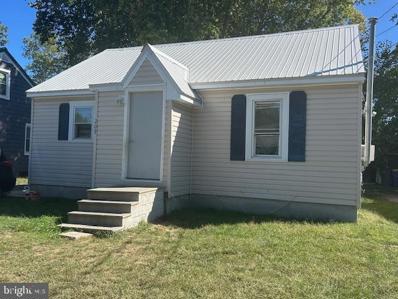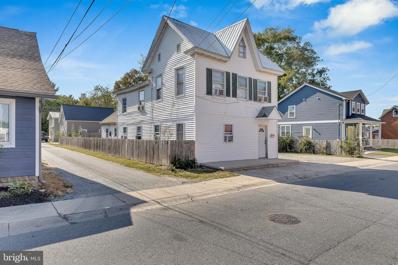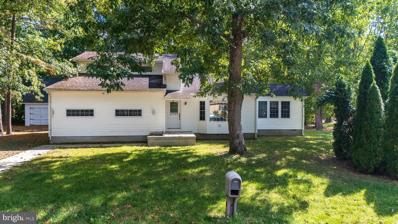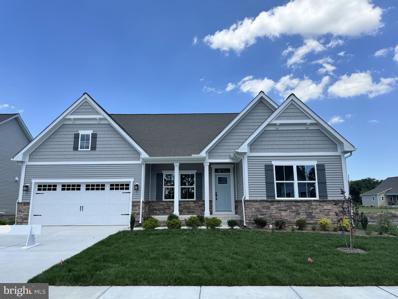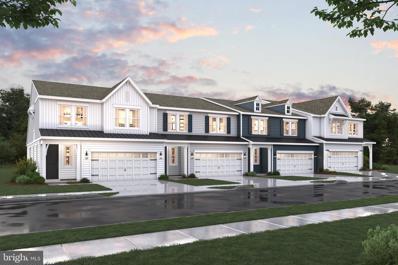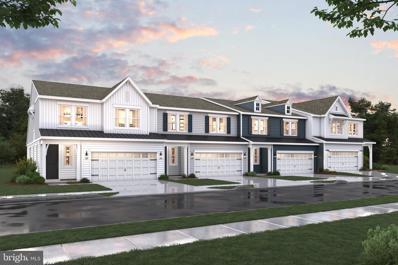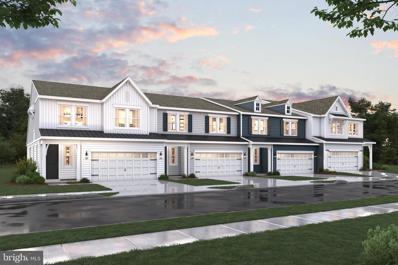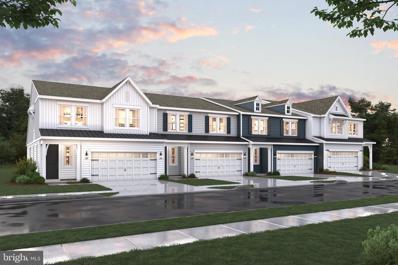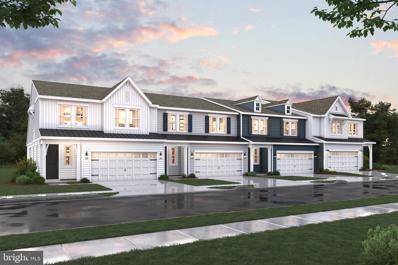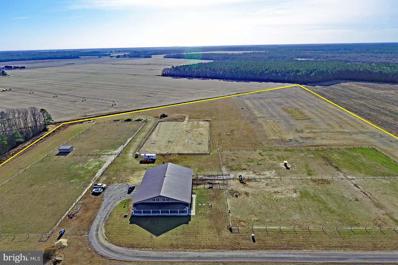Georgetown DE Homes for Sale
- Type:
- Single Family
- Sq.Ft.:
- 2,510
- Status:
- Active
- Beds:
- 3
- Lot size:
- 0.5 Acres
- Baths:
- 3.00
- MLS#:
- DESU2075022
- Subdivision:
- Stagg Run
ADDITIONAL INFORMATION
This quick delivery home will be ready this Spring! This 3 bedroom, 2.5 bath ranch home features a 2 car garage and over 2500 square feet of living space! Upgrades and outstanding features include; ⢠Box Bay Window in Breakfast Room ⢠2â Extension at Garage & Ownerâs Suite/Bath ⢠Luxury Plank Flooring (LVP) in Foyer, Main Hall, Hall to Ownerâs Suite, Powder Room, Dining Room, Great Room, Kitchen, Breakfast Area, Pantry, Drop Zone, Laundry, Hall to Bedroom 2& 3 ⢠Gourmet Kitchen w/ Granite Countertops, with Upgraded White Cabinets w/ Brushed Nickel Pulls, Kitchen Island & 3 Pendant Light Rough-Ins, Samsung® Stainless Steel Appliances Including a 4 Burner Cooktop, Double Wall Oven, Refrigerator, Dishwasher & Microwave ⢠Ceiling Fan Rough-Ins: Great Room & Ownerâs Suite ⢠48â Electric Wall Mounted Fireplace w/ Mantle in Great Room ⢠Alternate Ownerâs Bath w/ Over-Height Vanity Cabinets, Free-Standing Tub ⢠Unfinished Basement w/ 9â Walls, 6 Ft. Areaway w/ 5 Ft. sliding Glass Door Located in the Indian River School District. Pictures are of a similar home. Seller will pay 2% transfer tax if buyer uses preferred lender and attorney.
- Type:
- Manufactured Home
- Sq.Ft.:
- 1,221
- Status:
- Active
- Beds:
- 3
- Lot size:
- 0.28 Acres
- Year built:
- 1996
- Baths:
- 2.00
- MLS#:
- DESU2074494
- Subdivision:
- Sandhill Acres
ADDITIONAL INFORMATION
Welcome to 17 Black Duck Way , a 3 br, 2 bath doublewide situated in Sandhill Acres. It has a split floor plan with a large master bath. The kitchen features microwave, garbage disposal, fridge, stove and dishwasher and brand new lvp flooring. There is a separate dining area as well as a laundry room and all of the appliances are remaining. Seller is offering a home warranty up to $600 as well. There are 2 sheds or 1 shed and a 1car garage. The sunroom sits on the rear of the home and could be used as an office. Lot rent is currently $577 per month and includes sewer. Park requires an application from the Buyer. Acceptance will be based on 1.)income verification; 2.)credit bureau score, including debt-to-income-ratio; and 3.)clean criminal background check. All adults, 18-years-of-age or older, who will occupy the home must apply. Installment/Chattel Loan may be available to qualified borrowers from only a very few Lenders that specialize in loans for manufactured homes on leased land. Closing costs will include all or part of the 3.75% DMV Fee (transfer tax) and a fee to a settlement agent, who will coordinate the closing and the transfer of documents.
- Type:
- Single Family
- Sq.Ft.:
- n/a
- Status:
- Active
- Beds:
- 3
- Lot size:
- 43.4 Acres
- Year built:
- 2024
- Baths:
- 2.00
- MLS#:
- DESU2074822
- Subdivision:
- None Available
ADDITIONAL INFORMATION
Welcome to this stunning 3-bedroom, 2-bathroom ranch-style home, designed with comfort and practicality in mind. The open floor plan is highlighted by soaring cathedral ceilings, creating a spacious and airy feel throughout the main living areas. The thoughtfully designed split-bedroom layout offers privacy, with the primary suite tucked away from the secondary bedrooms. A generously sized dining area connects the kitchen and family room, making it perfect for both casual meals and entertaining. Step outside to enjoy the serene country setting of your backyard from the covered porchâa perfect spot for morning coffee or evening relaxation. With no HOA and minimal deed restrictions, you have the freedom to truly make this property your own. Imagine adding a pool, detached garage, or workshop to create your dream oasis. The 3-car garage provides ample storage space for vehicles, tools, or hobbies. Situated in a peaceful location yet convenient to nearby amenities, this home offers the best of both worlds. Donât miss your chance to own this versatile property and bring your vision to life!
- Type:
- Single Family
- Sq.Ft.:
- 2,678
- Status:
- Active
- Beds:
- 5
- Lot size:
- 0.18 Acres
- Year built:
- 2020
- Baths:
- 4.00
- MLS#:
- DESU2074712
- Subdivision:
- Hawthorne
ADDITIONAL INFORMATION
Welcome to this stunning 5-bedroom, 3.5-bath home, built in 2020, in the highly sought-after Hawthorne community, ideally located just 12 miles from Lewes Beach and the vibrant coastal lifestyle! This home offers not only an exceptional living space but also access to a wealth of amenities, including an award-winning clubhouse with a banquet room, exercise facilities, a full kitchen, and inviting social areas. Enjoy the communityâs outdoor pool, splash area, bathhouse, sidewalks, private dog park for fido and walking paths perfect for jogging or leisurely strolls. The homeâs thoughtfully designed 2-level layout is perfect for comfortable living and entertaining. Built by Insight Homes, known for their quality construction and energy efficiency, this property boasts luxury vinyl plank flooring and a neutral paint palette throughout. The formal dining room is ideal for special occasions, while the cozy living room features a gas fireplace framed by windows overlooking a serene tree-lined backyard. The gourmet kitchen is a chefâs delight with GE Profile appliances, including a cooktop with range hood, wall oven, Advantium convection/microwave, pantry, center island, and breakfast bar with pendant lighting. Custom blinds throughout add privacy and style. Sliding glass doors lead to a screened porch and step down to two patio areas, providing seamless indoor-outdoor living. A spacious main-level laundry room with a utility sink adds convenience to the thoughtful design. Three bedrooms are conveniently located on the main level, including the primary suite with a spa-like ensuite featuring a dual sink vanity, soaking tub, and a tiled shower with a bench. Upstairs, youâll find a spacious family room at the heart of two additional bedrooms, one with its own ensuite bath, as well as a large, floored attic for extra storage. Additional features include a central vacuum system, gutter guards, an irrigation system, and an encapsulated crawlspace with a sump pump. The finished garage, which includes a 4-foot extension, features epoxy flooring, a side door for outdoor access, and an added walkway connecting the side door to the main driveway. Dedicated enclosures for trash receptacles add convenience and functionality. This property offers a harmonious blend of elegance and practicality, nestled in a vibrant community just minutes from the beaches, shops, and dining of the Delaware coast. Donât miss this opportunity to experience the best of coastal living!
- Type:
- Single Family
- Sq.Ft.:
- 1,602
- Status:
- Active
- Beds:
- 3
- Lot size:
- 7.88 Acres
- Year built:
- 1992
- Baths:
- 2.00
- MLS#:
- DESU2074680
- Subdivision:
- None Available
ADDITIONAL INFORMATION
YOUR VERY OWN HOMESTEAD! Spread out in this well maintained one-level rancher set perfectly on almost 8 acres of land â just a stoneâs throw away from Redden State Forest. Featuring 2 bedrooms, 2 full bathrooms, a dedicated office, an eat-in country kitchen (with built-ins) and walk-in pantry; this home is sure to impress. Private well water & on-site sewer makes for low monthly bills, an oversized 1.5 car garage, two sheds - and NO HOA! This home has so much to offer, and it is ready to be made yours! Conveniently located close to the Georgetown Circle, and within 15 mins of two brand-new healthcare campuses, this home makes for the perfect distance to common necessities, and incoming local jobs. Call TODAY before this one is gone!
- Type:
- Single Family
- Sq.Ft.:
- 3,400
- Status:
- Active
- Beds:
- 5
- Lot size:
- 0.22 Acres
- Year built:
- 2021
- Baths:
- 4.00
- MLS#:
- DESU2074410
- Subdivision:
- Hawthorne
ADDITIONAL INFORMATION
Impressive and Tasteful Traditional/Craftsman Home located on a Large Cleared Corner Lot in the Well-Established Hawthorne Community with Quick and Easy Access to all of East and Western Sussex County. A Spacious 3,400 Sq. Ft., 2 Story, 5 Bedroom, 3.5 Bath Cartwright model home by Insight Homes in Mint Condition with a Bright Open Floor Plan with Luxury Vinyl Flooring and Upgrades throughout, an Upscale Gourmet Kitchen and Dining area and a Quiet and Relaxing Rear Three Season Screen Porch. Home also comes with a Guardian Security System with Front, Rear and Main Entrance Surveillance, Front, Side and Rear Irrigation, an Encapsulated Crawl Space with Sump Pump and Dehumidifier, a Back-Up Generac Generator, Trash Can Enclosure with a Walk-Out Sidewalk, a Walk-In Attic for Storage, Owner-Owned Energy Saving Solar Panels and Front and Side Street Sidewalks along with being within Minutes to All Beaches, Restaurants and Shopping. Don't miss this Great Opportunity with Terrific Value.
$349,900
3 Mae Street Georgetown, DE 19947
- Type:
- Single Family
- Sq.Ft.:
- 1,254
- Status:
- Active
- Beds:
- 3
- Lot size:
- 0.22 Acres
- Year built:
- 2000
- Baths:
- 2.00
- MLS#:
- DESU2074204
- Subdivision:
- None Available
ADDITIONAL INFORMATION
Don't miss out on this amazing home with an open floorplan. As you walk up to the home you are greeted by a large covered front porch. As you enter, you will be wowed by the high ceilings, and natural light. The kitchen features quartz counters, lots of cabinets, and a sliding door leading to a large deck. The primary bedroom is separated from the other bedrooms. The home has been freshly painted and has new luxury plank vinyl floors throughout. There is a large shed for storage. There is no homeowner's association or deed restrictions. This home is located 16 miles from Lewes Beach and 19 miles from Rehoboth Beach. This is an amazing location within walking distance to many stores, restaurants, and doctors' offices. Put this home on your tour today!
- Type:
- Single Family
- Sq.Ft.:
- 1,232
- Status:
- Active
- Beds:
- 3
- Lot size:
- 0.75 Acres
- Year built:
- 2001
- Baths:
- 2.00
- MLS#:
- DESU2074026
- Subdivision:
- None Available
ADDITIONAL INFORMATION
A wonderful country setting, yet convenient to beach towns, shopping and dining. Don't miss seeing this 3 bedroom, 2 bath ranch home, offering an immediate closing. New central air installed in 2024! With 3/4 of an acre, the possibilities for your enjoyment are endless! There is an inground pool, shed, privacy fencing and covered gazebo-type seating. The home offers a lovely sun room, generously sized eat in kitchen and awelcoming living room. The main bedroom comes complete with a full bathroom. Part of the garage has been coverted to an office with additional storage, and could be a possible 4th bedroom. The solar panels are leased with Tesla and information is attached to the listing. This is an as is sale. Buyers to pay transfer taxes.
- Type:
- Single Family
- Sq.Ft.:
- 1,480
- Status:
- Active
- Beds:
- 4
- Lot size:
- 0.18 Acres
- Year built:
- 2001
- Baths:
- 2.00
- MLS#:
- DESU2073898
- Subdivision:
- None Available
ADDITIONAL INFORMATION
Beautifully remodeled 4-bedroom, 2-bath home in Georgetown, DE. Just a short 25-minute drive to the beach and nearby shopping centers. Conveniently located in town, close to schools and the local library. This home features modern updates throughout, offering a perfect blend of style and comfort. Donât miss this opportunityâcontact me today for a showing!
- Type:
- Single Family
- Sq.Ft.:
- 3,213
- Status:
- Active
- Beds:
- 4
- Lot size:
- 0.2 Acres
- Year built:
- 2023
- Baths:
- 3.00
- MLS#:
- DESU2073392
- Subdivision:
- Hawthorne
ADDITIONAL INFORMATION
Welcome to your dream home, a captivating two-story retreat set on a sprawling lot that invites you to embrace the great outdoors. As you approach, the charming facade hints at the beauty within, with lush landscaping framing the entrance. Step inside to discover a grand area that leads into a sunlit living space adorned with upgraded Luxury Vinyl Plank floors that gleam under the natural light pouring in through expansive windows. The open floor plan creates a seamless flow between the living room, dining area, and the spacious kitchen, making it ideal for both casual family gatherings and elegant entertaining. The living room, anchored by a stunning fireplace with stone to the ceiling, offers a cozy ambiance, perfect for chilly evenings. Imagine curling up with a good book or hosting friends for game nights in this inviting space. The heart of the home is the kitchen, a chefâs paradise featuring high-end stainless steel appliances, plenty of cabinetry, and a generous island that doubles as a breakfast bar. With ample counter space and a well-organized layout, cooking here becomes a joy rather than a chore. Flowing effortlessly from the kitchen, the spacious dining area is bathed in light, creating a warm and inviting atmosphere for family meals or festive gatherings. Step outside to the expansive screened porch, where you can sip your morning coffee or unwind in the evening while enjoying the sights and sounds of nature. The adjoining deck features a fire pit area, perfect for roasting marshmallows or sharing stories under a starlit sky. As you make your way upstairs, youâll find generously sized loft paired with an extra bedroom, each thoughtfully designed to maximize natural light and comfort. The primary suite is a true retreat, complete with a luxurious en-suite bathroom featuring dual vanities and a large tiled walk in shower, providing a serene space to unwind. This home combines elegance and functionality, making it a sanctuary for relaxation and a hub for cherished memories with family and friends. Every corner exudes warmth, inviting you to experience the perfect blend of indoor and outdoor living.
- Type:
- Single Family
- Sq.Ft.:
- 1,568
- Status:
- Active
- Beds:
- 4
- Lot size:
- 1 Acres
- Year built:
- 2000
- Baths:
- 2.00
- MLS#:
- DESU2067326
- Subdivision:
- None Available
ADDITIONAL INFORMATION
This unique property features a main home that has been completely renovated with four bedrooms and two baths. The kitchen has quartz counters and upgraded cabinets with stainless appliances. Large open living space with dining area and family room with all new luxury vinyl plank flooring. All new windows were just installed. New recessed lighting makes this home bright throughout. Both bathrooms have custom tiled showers, new vanities and new light fixtures. The master bath also has a soaking tub. The master bedroom includes a walk in closet for ample storage. There is a deck off of the kitchen area which looks out over your large backyard (1 acre). There is a an additional office/studio/storage area that can be used for many purposes. There is also a large pole barn/garage for storing equipment, a boat or cars. NO HOA fees so you can have your own business and live here too!
- Type:
- Single Family
- Sq.Ft.:
- n/a
- Status:
- Active
- Beds:
- 3
- Lot size:
- 0.32 Acres
- Year built:
- 1959
- Baths:
- 2.00
- MLS#:
- DESU2073290
- Subdivision:
- None Available
ADDITIONAL INFORMATION
Welcome to 705 East Market Street. This 3 bedroom cape cod style home has undergone a major renovation and is ready for you to call it home! The home has been modernized yet still possess the charm that is hard to find in new construction. Inside you will find a living room with wood burning fireplace and bay window. Opposite the living room is a formal dining room with corner built-in. Tucked between the dining room and kitchen is a pantry area that also includes built-ins. The area could also easily be used as a cozy home office or reading space. The fully equipped kitchen includes quartz countertops along with new cabinets with soft closing drawers and doors. There is a full bathroom and bedroom also located on the first floor. Upstairs you will find 2 additional bedrooms along with a full bathroom. The side porch has been converted into a 3 season room expanding the living space of the home. Outside there is a 24x24 pole shed with electric providing excellent space for your cars or your toys. Some of the numerous upgrades that have been completed include a new HVAC system, new windows throughout, new LVP flooring in the bathrooms, refinished hardwood floors, plumbing and electrical upgrades, fixtures, encapsulated crawl space and so much more. Come and take a look at what this home offers today.
- Type:
- Single Family
- Sq.Ft.:
- n/a
- Status:
- Active
- Beds:
- 3
- Lot size:
- 0.32 Acres
- Year built:
- 1913
- Baths:
- 3.00
- MLS#:
- DESU2073382
- Subdivision:
- Williams Addn
ADDITIONAL INFORMATION
Nestled on a serene, private street, this meticulously maintained brick colonial is a hidden gem and a unique opportunity to own a piece of history, all while generating rental income. Located just minutes from Delawareâs beautiful beaches and vibrant resort areas, this historic home combines timeless charm with modern convenience. Inside, youâll find three spacious bedrooms, two full baths, and a half bath, providing ample space for great gatherings. New Owen 10/24, Roof is 2005. The fenced backyard, complete with a lovely paver patio, is perfect for summer barbecues and creating lifelong memories with family and friends. A large storage shed adds convenience for stowing tools and outdoor essentials, while the two-car detached garage as storage with an apartment above has a history of consistent rental income, making it an attractive feature for the savvy investor. This âicing on the cakeâ rental income adds extra value to an already exceptional property. Donât miss out on this rare find â itâs truly one of a kind!
- Type:
- Single Family
- Sq.Ft.:
- 1,856
- Status:
- Active
- Beds:
- 3
- Lot size:
- 2.26 Acres
- Year built:
- 1974
- Baths:
- 2.00
- MLS#:
- DESU2072772
- Subdivision:
- Springfield Farms
ADDITIONAL INFORMATION
This property is situated on southern side of Georgetown. Old Park Avenue is conveniently located within the city limits and only minutes away from the amenities offered within the city of Georgetown. This established community provides an appeal hard to find in newer communities. Hereâs a breakdown of what makes it so appealing: Spacious Land: Nestled on 2.26 acres, it offers plenty of room for outdoor activities and privacy. Brick Home with Detached Garage: The four-car detached garage is a rare bonus, perfect for additional vehicles, storage, or even a workshop. Interior Features: Fresh paint and new carpet throughout create a refreshed feel. The home includes added rooms from the original garage area, which could be ideal for hobbies, a home office, or extra bedrooms. Main Floor Master: Convenient first-floor master bedroom. Rustic Touches: The exposed beam ceiling and wood-burning fireplace in the living room add cozy, rustic charm. This propertyâs private location off the main road and its ample space make it ideal for a family looking for both convenience and a little countryside tranquility.
- Type:
- Single Family
- Sq.Ft.:
- 1,600
- Status:
- Active
- Beds:
- 4
- Lot size:
- 1 Acres
- Baths:
- 2.00
- MLS#:
- DESU2073020
- Subdivision:
- Pine Lake
ADDITIONAL INFORMATION
Build your custom dream home on a stunning 1-acre wooded lot in the desirable Pine Lake subdivision, just 15 miles from Lewes and Rehoboth Beach. See MLS# DESU2072564 to purchase land separately with no builder tie in. TO BE BUILT NEW CONSTRUCTION. Beautiful lot Co- Marketed with Caruso Homes. This Model is the ----- TRIUMPH --- The Triumph is the perfect ranch-style home for those who desire one-level living, yet still want space for the entire family. With four bedrooms and an open living area, the layout of this home takes advantage of every inch of living space. The center of the home is a large island in the kitchen, perfect for gathering and entertaining. A two-car garage is included plus many more standard features. Base home comes with a slab on grade foundation. --- Buyer may choose any of Carusoâs models that will fit on the lot, prices will vary. Photos are provided by the Builder. Photos and tours may display optional features and upgrades that are not included in the price. Final sq footage are approx. and will be finalized with final options. Upgrade options and custom changes are at an additional cost. Pictures shown are of proposed models and do not reflect the final appearance of the house and yard settings. All prices are subject to change without notice. Purchase price varies by chosen elevations and options. Price shown includes the Base House Price, The Lot and the Estimated Lot Finishing Cost Only.
- Type:
- Single Family
- Sq.Ft.:
- n/a
- Status:
- Active
- Beds:
- 3
- Lot size:
- 0.11 Acres
- Year built:
- 1974
- Baths:
- 1.00
- MLS#:
- DESU2073096
- Subdivision:
- None Available
ADDITIONAL INFORMATION
Charming 3 BR, 1 BA home, in town Georgetown with public water and sewer
- Type:
- Single Family
- Sq.Ft.:
- 1,352
- Status:
- Active
- Beds:
- 4
- Lot size:
- 0.13 Acres
- Year built:
- 1914
- Baths:
- 1.00
- MLS#:
- DESU2072440
- Subdivision:
- None Available
ADDITIONAL INFORMATION
INVESTORS, 1ST HOMEBUYERS or Looking for a project? Here's a compelling description for a single family charming gem located in Georgetown with Endless Possibilities! Key Features: â¢â âPrime location in downtown Georgetown, within walking distance to shops, restaurants, and community events â¢â âSpacious floor plan, perfect for renovation or expansion â¢â â4 good size bedrooms and 1 bathroom â¢â âLarge fenced backyard â¢â âOff-street parking â¢â âThriving downtown area with shops, restaurants, and community events â¢â âClose proximity to Sussex County administrative offices and courthouse â¢â âEasy access to Route 9 and Route 113 for convenient commuting â¢â âShort drive to Delaware's beautiful beaches and outdoor recreation areas. Don't Miss This Opportunity! Contact Margarita Swartz to schedule a showing. Property being sold in its AS-IS current condition. Buyer assumes all repairs and renovations.
$365,000
19673 Buck Run Georgetown, DE 19947
- Type:
- Single Family
- Sq.Ft.:
- 2,600
- Status:
- Active
- Beds:
- 3
- Lot size:
- 0.31 Acres
- Year built:
- 1999
- Baths:
- 3.00
- MLS#:
- DESU2068412
- Subdivision:
- Deerwood (7)
ADDITIONAL INFORMATION
***Price Reduction** Nestled in the heart of a well-established neighborhood off Route 9 near Harbeson, 19763 Buck Run awaits its next chapter. This charming 3-bedroom, 2.5-bathroom home offers a spacious and inviting open concept layout that's perfect for both relaxation and entertainment. As you step inside, you'll be greeted by a bright and airy living space that seamlessly flows into the dining area and kitchen. The home office provides a dedicated space for remote work or a quiet retreat, while the detached garage and workshop offer ample room for hobbies or storage. Located in the back of the neighborhood, this property enjoys a sense of privacy and tranquility, making it an ideal sanctuary to come home to after a long day. While the home may benefit from a personal touch, it's ready to be loved again and transformed into your dream home. Situated in close proximity to Delaware's wonderful beaches and outlet shopping, 19763 Buck Run offers the perfect balance of country living and costal convenience. Enjoy the peaceful surroundings of the countryside while being just a short drive away from the bustling coastal life and all its amenities. With its desirable location, spacious layout, and endless potential, 19763 Buck Run presents a fantastic opportunity for homebuyers seeking a place to call their own. Don't miss your chance to write the next chapter in this home's story â schedule a viewing today and experience its charm for yourself!
- Type:
- Single Family
- Sq.Ft.:
- 2,239
- Status:
- Active
- Beds:
- 3
- Lot size:
- 0.2 Acres
- Year built:
- 2024
- Baths:
- 2.00
- MLS#:
- DESU2072084
- Subdivision:
- None Available
ADDITIONAL INFORMATION
HOME FOR THE HOLIDAYS-QUICK DELIVERY AVAILABLE! A rare opportunity to own the popular SAVANNAH home with model-like upgrades at Azalea Woods and move in this year! Welcome to Azalea Woods, The only new home community just 4 miles to Milton, offering first-class resort amenities in a tucked away setting where luxury and nature share center stage. Your new home is as special and unique as the community itself. This community will feature impressive curb appeal, resort style charm and elaborate amenities. The Savannah on Homesite 53 exemplifies grand living on one level. A spacious great room is at the heart of this home and flows seamlessly into the gourmet kitchen and dining area, all complete with upgraded LVP flooring. Your kitchen boasts stainless steel appliances, quartz countertops, 42 inch cabinets with crown moulding and a gorgeous tiled backsplash. Three large bedrooms offer sanctuary. Nestled at the back of the house, the ownerâs suite provides two walk-in closets and an upgraded shower layout! Sit outside & enjoy your pond view on the included rear covered porch! Flex space off the foyer can serve as an office, extra living space or diningâwhatever you need! We can't wait to welcome you home at Azalea Woods, call today to schedule your appointment!
- Type:
- Other
- Sq.Ft.:
- 1,974
- Status:
- Active
- Beds:
- 3
- Lot size:
- 8.44 Acres
- Year built:
- 2024
- Baths:
- 3.00
- MLS#:
- DESU2071956
- Subdivision:
- None Available
ADDITIONAL INFORMATION
Welcome to the Seagrove II home design! Currently under construction, this stunning home is set to be completed by December 2024. The decorated model home of this floorplan will be available mid-November. This desirable floorplan beautifully blends open living spaces with traditional charm. It features 3 bedrooms, 2.5 baths, and a convenient 2-car garage. This home boasts a first-floor primary suite and upstairs loft, perfect for relaxation or entertainment. Notable structural enhancements include a cozy fireplace, eye-catching feature walls, and an inviting screened patio. The gourmet kitchen is a true highlight, showcasing white cabinets, burlap floating shelves, stainless steel appliances, quartz countertops, and a spacious island with gas cooking and stylish pendant lighting. The generously sized lot is another plus. Designer finishes elevate the home, with luxury vinyl plank flooring in the kitchen, great room, and dining area, along with ceramic tile in the primary baths. These spacesy are all complemented by our âFarmhouse Lookâ. To schedule a tour and receive a complete brochure detailing all the features of this exceptional home, please reach out to our sales representatives.
- Type:
- Other
- Sq.Ft.:
- 1,974
- Status:
- Active
- Beds:
- 3
- Lot size:
- 8.44 Acres
- Year built:
- 2024
- Baths:
- 3.00
- MLS#:
- DESU2071954
- Subdivision:
- None Available
ADDITIONAL INFORMATION
Welcome to the Seagrove II home design! Currently under construction, this stunning home is set to be completed by December 2024. The decorated model home of this floorplan will be available mid-November. This desirable floorplan beautifully blends open living spaces with traditional charm. It features 3 bedrooms, 2.5 baths, and a convenient 2-car garage. This home boasts a first-floor primary suite and upstairs loft, perfect for relaxation or entertainment. Notable structural enhancements include a cozy fireplace, eye-catching feature walls, and an inviting screened patio. The gourmet kitchen is a true highlight, showcasing staggered white cabinets, stainless steel appliances, quartz countertops, and a spacious island with gas cooking and stylish pendant lighting. The generously sized lot is another plus. Designer finishes elevate the home, with luxury vinyl plank flooring in the kitchen, great room, and dining area, along with ceramic tile in the primary baths. These spaces are all complemented by our âClassic Lookâ. To schedule a tour and receive a complete brochure detailing all the features of this exceptional home, please reach out to our sales representatives.
- Type:
- Other
- Sq.Ft.:
- 1,974
- Status:
- Active
- Beds:
- 3
- Lot size:
- 8.44 Acres
- Year built:
- 2024
- Baths:
- 3.00
- MLS#:
- DESU2071952
- Subdivision:
- None Available
ADDITIONAL INFORMATION
Welcome to the Seagrove II home design! Currently under construction, this stunning home is set to be completed by December 2024. The decorated model home of this floorplan will be available mid-November. This desirable floorplan beautifully blends open living spaces with traditional charm. It features 3 bedrooms, 2.5 baths, and a convenient 2-car garage. This home boasts a first-floor primary suite and upstairs loft, perfect for relaxation or entertainment. Notable structural enhancements include a cozy fireplace and eye-catching feature walls. The gourmet kitchen is a true highlight, showcasing white cabinets, burlap floating shelves, stainless steel appliances, quartz countertops, and a spacious island with gas cooking and stylish pendant lighting. The generously sized lot is another plus. Designer finishes elevate the home, with luxury vinyl plank flooring in the kitchen, great room, and dining area, along with ceramic tile in the primary baths. These spaces are all complemented by our âFarmhouse Lookâ. To schedule a tour and receive a complete brochure detailing all the features of this exceptional home, please reach out to our sales representatives.
- Type:
- Other
- Sq.Ft.:
- 1,974
- Status:
- Active
- Beds:
- 3
- Lot size:
- 8.44 Acres
- Year built:
- 2024
- Baths:
- 3.00
- MLS#:
- DESU2071950
- Subdivision:
- None Available
ADDITIONAL INFORMATION
Welcome to the Seagrove II home design! Currently under construction, this stunning home is set to be completed by December 2024. The decorated model home of this floorplan will be available mid-November. This desirable floorplan beautifully blends open living spaces with traditional charm. It features 3 bedrooms, 2.5 baths, and a convenient 2-car garage. This home boasts a first-floor primary suite and upstairs loft, perfect for relaxation or entertainment. Notable structural enhancements include eye-catching feature walls, and a screened patio. The gourmet kitchen is a true highlight, showcasing white cabinets, burlap floating shelves, stainless steel appliances, quartz countertops, and a spacious island with gas cooking and stylish pendant lighting. The generously sized lot is another plus. Designer finishes elevate the home, with luxury vinyl plank flooring in the kitchen, great room, and dining area, along with ceramic tile in the primary baths. These spaces are all complemented by our âFarmhouse Lookâ. To schedule a tour and receive a complete brochure detailing all the features of this exceptional home, please reach out to our sales representatives.
- Type:
- Other
- Sq.Ft.:
- 2,561
- Status:
- Active
- Beds:
- 3
- Lot size:
- 8.44 Acres
- Year built:
- 2024
- Baths:
- 3.00
- MLS#:
- DESU2071926
- Subdivision:
- None Available
ADDITIONAL INFORMATION
Welcome to the Seaview II home design! Currently under construction, this stunning home is set to be completed by December 2024. This desirable floorplan beautifully blends open living spaces with traditional charm. It features 4 bedrooms, 3.5 baths, and a convenient 2-car garage. This home boasts 2 primary suites, one on the main level and one on the upper level, each with their own ensuite bathrooms. The generously sized lot is another plus. The gourmet kitchen is a true highlight, showcasing white cabinets, floating shelves, stainless steel appliances, granite countertops, and a spacious island with gas cooking and stylish pendant lighting. The upstairs loft provides a versatile space perfect for relaxation or entertainment. Designer finishes elevate the home, with luxury vinyl plank flooring in the kitchen, great room, and dining area, along with ceramic tile in the primary baths. These spaces are also complemented by our modern âLoft Lookâ. To schedule a tour and receive a complete brochure detailing all the features of this exceptional home, please reach out to our sales representatives.
- Type:
- Single Family
- Sq.Ft.:
- 2,200
- Status:
- Active
- Beds:
- 3
- Lot size:
- 15.21 Acres
- Year built:
- 2017
- Baths:
- 4.00
- MLS#:
- DESU2071708
- Subdivision:
- Foxcroft
ADDITIONAL INFORMATION
Serenity awaits you! Move quickly to take advantage of the solitude and peacefulness of this well-maintained rancher set on 15 +/- acres. The front porch with swing welcomes you into the open living area. Kitchen has granite counters, gas cook-top stove, wall oven, microwave, refrigerator and pantry. The attached dining area makes serving friends and family a breeze. Enjoy the views of horses roaming the pastures or majestic sunsets from the sliders and windows in the living area. The configuration of the kitchen, dining, and living areas provides for a variety of entertainment options. The primary bedroom offers an abundance of space, has a sizeable walk-in closet, and a primary bath with its own tiled shower and linen closet. The large second bedroom also has a walk-in closet and enjoys a jack and jill bathroom with the third bedroom. A separate laundry room with washer and dryer and access to the garage allows those dusty boots to be slipped off before coming into the main house. A breezeway from the main house into the barn allows you to tend to the horses without going out in the weather. All new vinyl plank flooring has been installed throughout for easy maintenance. The six stall barn was built with human convenience in mind. Flanked by 4 pastures with solar charged electric high-tensile fencing, each stall is 12x12 and matted. Three stalls open directly to 2 pastures. The remaining pastures have their own 12 x 24 run-in sheds. The barn has a separate wash stall with hot and cold water, feed room, a tack room with powder room, a hay storage area, and an equipment storage area. Fly repellant system also installed. Use this 6 stall barn for your own horses or rent the stalls out for boarding and have extra income each month! Attic space over the stalls and entire house provides an extra storage area or the possibility of expanding into additional bedrooms and baths. The 145 x 225 irrigated arena has Ramm fencing, sand footing, and an alleyway making it suitable for English and Western riders. Frost free faucets are located inside and directly outside the barn as well as next to each pasture which makes keeping horses hydrated a snap. The 2 car side entry garage is large enough for your SUVs or pick ups. Store your equipment in the covered work area accessible from the garage. A second garage for storage of farm equipment or hay is attached to the work area. Located at the end of a cul-de-sac and surrounded by open land, the views and serenity offered by this property are nothing short of breathtaking. This description hardly describes the "happy place" this home has become. Why not make it your "happy place?" Schedule your appointment to see it today. You won't be disappointed. Seller is daughter of Listing Agent.
© BRIGHT, All Rights Reserved - The data relating to real estate for sale on this website appears in part through the BRIGHT Internet Data Exchange program, a voluntary cooperative exchange of property listing data between licensed real estate brokerage firms in which Xome Inc. participates, and is provided by BRIGHT through a licensing agreement. Some real estate firms do not participate in IDX and their listings do not appear on this website. Some properties listed with participating firms do not appear on this website at the request of the seller. The information provided by this website is for the personal, non-commercial use of consumers and may not be used for any purpose other than to identify prospective properties consumers may be interested in purchasing. Some properties which appear for sale on this website may no longer be available because they are under contract, have Closed or are no longer being offered for sale. Home sale information is not to be construed as an appraisal and may not be used as such for any purpose. BRIGHT MLS is a provider of home sale information and has compiled content from various sources. Some properties represented may not have actually sold due to reporting errors.
Georgetown Real Estate
The median home value in Georgetown, DE is $415,000. This is lower than the county median home value of $442,700. The national median home value is $338,100. The average price of homes sold in Georgetown, DE is $415,000. Approximately 38.88% of Georgetown homes are owned, compared to 56.44% rented, while 4.68% are vacant. Georgetown real estate listings include condos, townhomes, and single family homes for sale. Commercial properties are also available. If you see a property you’re interested in, contact a Georgetown real estate agent to arrange a tour today!
Georgetown, Delaware has a population of 7,079. Georgetown is more family-centric than the surrounding county with 48.15% of the households containing married families with children. The county average for households married with children is 20.2%.
The median household income in Georgetown, Delaware is $42,204. The median household income for the surrounding county is $68,886 compared to the national median of $69,021. The median age of people living in Georgetown is 35.8 years.
Georgetown Weather
The average high temperature in July is 86.5 degrees, with an average low temperature in January of 25.6 degrees. The average rainfall is approximately 45.3 inches per year, with 12.2 inches of snow per year.
