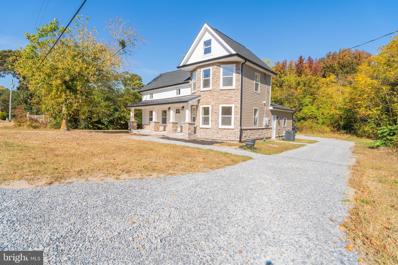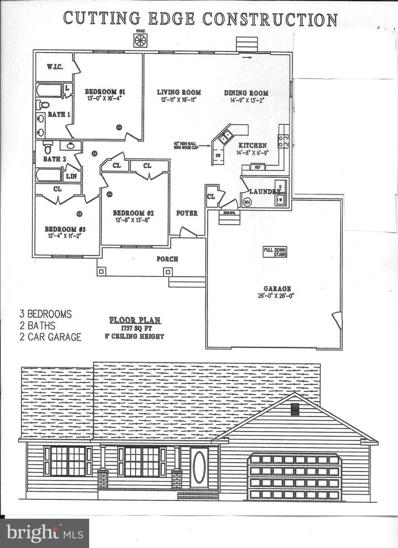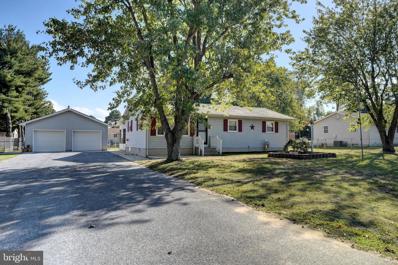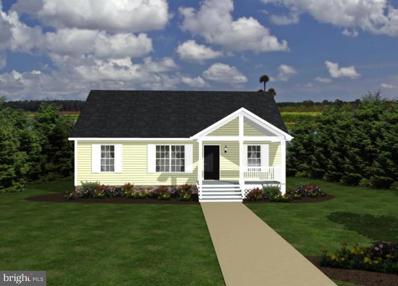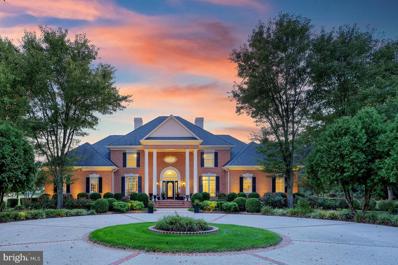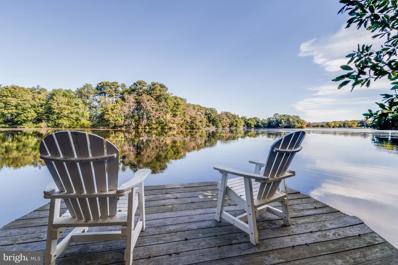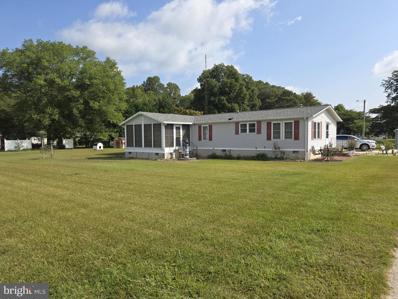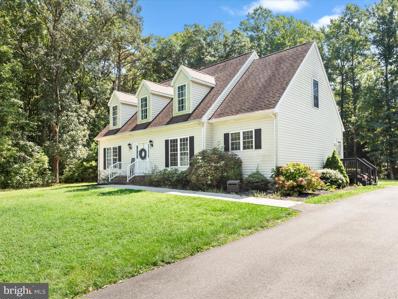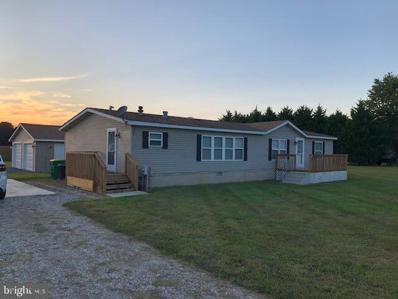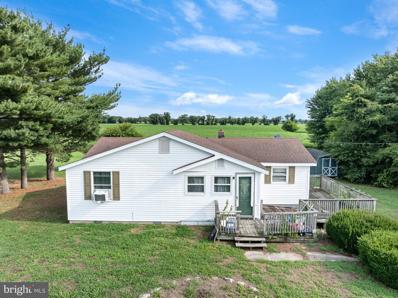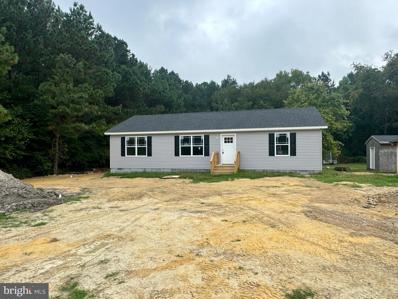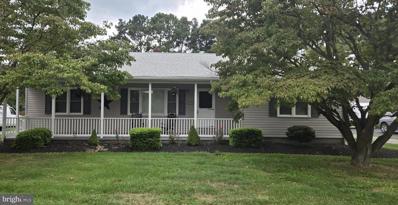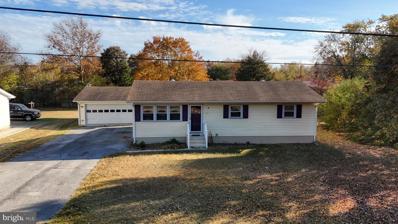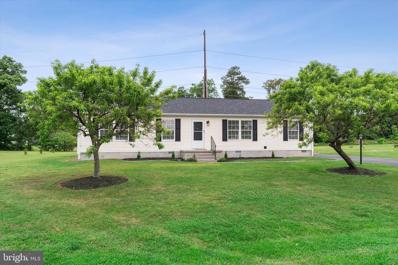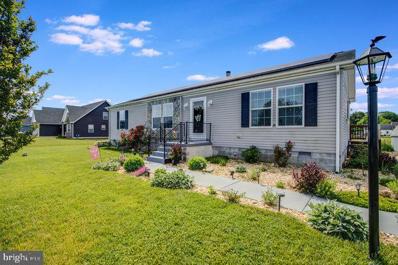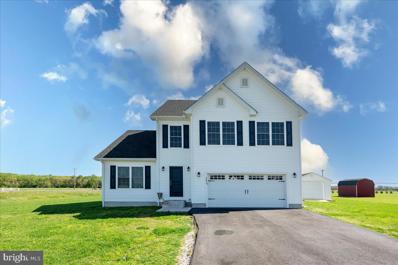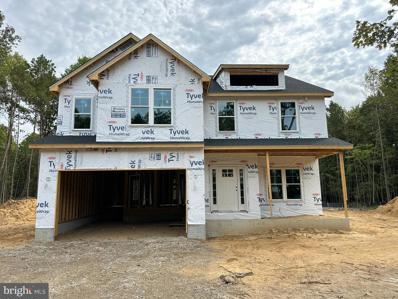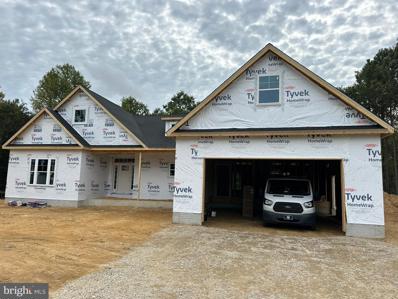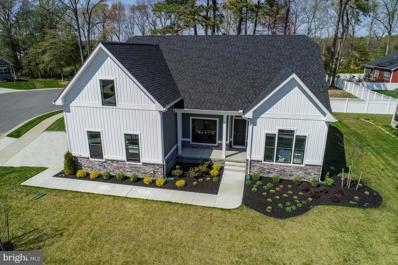Lincoln DE Homes for Sale
- Type:
- Single Family
- Sq.Ft.:
- 1,644
- Status:
- Active
- Beds:
- 3
- Lot size:
- 0.47 Acres
- Year built:
- 1950
- Baths:
- 3.00
- MLS#:
- DESU2074022
- Subdivision:
- None Available
ADDITIONAL INFORMATION
**Stunning 3-Bedroom, 2.5-Bathroom Home on 0.47 Acres** Welcome to this beautifully renovated 3-bedroom, 2.5-bathroom home, just minutes from Milford, and a short drive to the beach! Your new home awaits where modern updates and quality finishes are evident throughout. Situated on nearly half an acre, this home offers the perfect blend of style, comfort, and functionality. The moment you approach, youâll be impressed by the striking stonework that graces the front of the house, adding instant curb appeal. Inside, the home boasts luxury vinyl plank flooring throughout, providing both elegance and durability in every room. The spacious open-concept living area features recessed lighting, highlighting the contemporary design and creating a bright, inviting atmosphere. The kitchen is a chef's dream, complete with high-quality countertops, stainless steel refrigerator and plenty of storage. The attention to detail is evident, making this the perfect space for both everyday living and entertaining. The primary bedroom suite offers a peaceful retreat, complete with an en-suite bath, while the additional two bedrooms are generously sized, providing ample space for family, guests, or a home office. In total, the home features 2.5 beautifully updated bathrooms with modern fixtures and finishes. The attached garage provides convenient parking and additional storage, and the expansive 0.47-acre lot gives you room to enjoy the outdoors, whether itâs for gardening, recreation, or future expansions. This move-in-ready home is a must-seeâschedule a tour today and make it yours
$409,900
N Union Church Rd Lincoln, DE 19960
- Type:
- Single Family
- Sq.Ft.:
- 1,737
- Status:
- Active
- Beds:
- 3
- Lot size:
- 1 Acres
- Year built:
- 2024
- Baths:
- 2.00
- MLS#:
- DESU2073562
- Subdivision:
- None Available
ADDITIONAL INFORMATION
Take the stress out of building! Open floor plan rancher with three bedrooms and two full baths all situated on a stunning rural Sussex County lot. Built by a local longtime small builder "Cutting Edge Construction.â The gathering area features vinyl plank flooring and access to a rear patio that overlooks a seasonal agricultural field and sightings of various native wildlife. The kitchen has upgraded cabinets with soft touch closures, recessed lighting, granite, a breakfast bar, and an appliances package. The owner's suite has a full private bath with a walk-in closet and double vanity. Two nicely sized guest rooms and additional full bath. The laundry room and closet as you enter the home from the garage makes for a nice organization space for all your winterwear & shoes! The two-car finished garage with door opener and remote for those chilly mornings. The west-facing front porch will be the perfect spot to view classic Sussex County sunsets. Delaware Electric Co-Op services and only county taxes. Insulated windows & doors. A simple drive to Delaware Bays and ocean resort areas. Close to the City of Milford for shopping, schools, and medical needs. Explore the small towns that are easily accessible and offer eateries, pubs, boutique shopping, thrifting, and community events.
- Type:
- Single Family
- Sq.Ft.:
- 1,248
- Status:
- Active
- Beds:
- 3
- Lot size:
- 0.34 Acres
- Year built:
- 1974
- Baths:
- 2.00
- MLS#:
- DESU2072928
- Subdivision:
- None Available
ADDITIONAL INFORMATION
Ranch home with basement with no HOA. This home features a 2 car detached garage and plenty of space for parking. This home also has an in ground pool (sold as is) You will find 3 bedrooms and one in a half baths in this home. Living Room, Dining area and kitchen. From the back of the house you will find a 3 season porch. This home is in Cape School District and not to far from downtown Milford
- Type:
- Single Family
- Sq.Ft.:
- n/a
- Status:
- Active
- Beds:
- 3
- Lot size:
- 1.76 Acres
- Baths:
- 2.00
- MLS#:
- DESU2072328
- Subdivision:
- None Available
ADDITIONAL INFORMATION
Build to suit custom home. Pictured home is a base model. No hoa, with a private paved entrance road.
$1,400,000
20459 Troyer Lane Lincoln, DE 19960
- Type:
- Single Family
- Sq.Ft.:
- 4,700
- Status:
- Active
- Beds:
- 6
- Lot size:
- 4.5 Acres
- Year built:
- 2004
- Baths:
- 7.00
- MLS#:
- DESU2070788
- Subdivision:
- None Available
ADDITIONAL INFORMATION
Welcome to your dream retreatâa magnificent 4700 square foot, 6 bedroom, 6.5 bathroom stately home nestled on more than 4 acres of meticulously manicured and landscaped grounds. This property boasts an impressive circular driveway featuring a charming, lighted water fountain, setting a grand tone upon arrival. Step inside the grand 2-story foyer, adorned with hand-painted custom artwork on the ceiling, which seamlessly transitions into formal living and dining rooms, perfect for entertaining. A dedicated office/library with elegant French doors offers a serene workspace, while the gourmet kitchen is a chefâs paradise. Equipped with an 8-burner gas cooktop, double ovens, stainless steel appliances, dual farm sinks, ample cabinets and stunning granite countertops, it features an expansive island with seating for five and a cozy breakfast nook. The inviting living room flows into a sunroom bathed in natural light, creating an ideal space for relaxation. The main level also includes a convenient powder room and a spacious laundry room. Retreat to the luxurious primary bedroom suite, showcasing a vaulted tray ceiling and a dressing room/closet with solid wood built-ins and laundry area for convenience The spa-like ensuite bathroom features a jetted soaking tub, a separate shower with dual heads, two solid wood vanities, and heated floors. The lower level is a true entertainment hub, featuring a billiards and media room, a wet bar with seating for four, a dining area, an additional bedroom, and a full bathroom. This home is enhanced by exquisite details, including coffered ceilings in the kitchen, recessed lighting, and Brazilian cherry floors throughout. Enjoy year-round comfort with heated floors in the primary bathroom, basement, and three-season room. Additional features include a 3-car garage, a whole-house generator, a full irrigation system, a water treatment system, Bose surround sound in both the living room and basement, and two sump pumps. Outside, the lush rural surroundings provide a tranquil escape, while the rear patio is perfect for outdoor gatherings. With three laundry rooms and a conditioned crawl/utility space, this property truly has it all. Donât miss the opportunity to call this exquisite estate your home.
$575,000
11 S Shore Drive Lincoln, DE 19960
- Type:
- Single Family
- Sq.Ft.:
- 2,336
- Status:
- Active
- Beds:
- 4
- Lot size:
- 0.5 Acres
- Year built:
- 1999
- Baths:
- 2.00
- MLS#:
- DESU2070580
- Subdivision:
- South Shores
ADDITIONAL INFORMATION
Waterfront custom built home with private dock on Swiggetts Pond. Discover waterfront living at its finest with this custom-built colonial home, located on a serene half-acre wooded lot at 11 South Shore Drive, Lincoln, DE. Located in the Cape Henlopen School District, this stunning property offers both privacy and natural beauty with breathtaking views of Swiggetts Pond. And with four bedrooms and two and a half bathrooms, it offers plenty of space to satisfy all your lifestyle needs! The heart of the home is the remodeled, gourmet kitchen, featuring solid wood cabinetry, elegant granite countertops and backsplash, upgraded appliances, a built-in microwave, and a oven/range with sleek glass cooktop with a metal exhaust hood. The breakfast room and walk-in pantry are just steps away. The kitchen, living room, primary bedroom, and two guest bedrooms all offer picturesque water views, making this home a peaceful retreat. The spacious primary suite is a true sanctuary, boasting ample closet space and a large, attached bathroom with a relaxing soaking tub and convenient laundry closet. The guest bathroom has been tastefully updated with a modern walk-in shower, tile flooring, a new vanity, and toilet. Storage is never a concern with a full walk-in attic and a large basement with walk-out access to the scenic backyard, perfect for all your storage and recreational needs. The oversized 2.5-car garage provides even more space for vehicles, tools, or hobbies. Surrounded by nature, this property offers unparalleled privacy and tranquility, making it ideal for those who love the outdoors. Whether youâre boating, fishing, or simply enjoying the abundant wildlife, the private dock on Swiggetts Pond is your gateway to endless outdoor activities and stunning sunsets. Lovingly maintained by the original owners, this home exemplifies quality craftsmanship and attention to detail. Donât miss the opportunity to own this secluded, waterfront gemâschedule your viewing today!
- Type:
- Manufactured Home
- Sq.Ft.:
- 1,960
- Status:
- Active
- Beds:
- 3
- Lot size:
- 1.17 Acres
- Year built:
- 1993
- Baths:
- 3.00
- MLS#:
- DESU2071234
- Subdivision:
- None Available
ADDITIONAL INFORMATION
Class C home with 3BR, 2.5BA, detached 2-car garage (24x24), 3 sheds, enclosed front and screened rear porches. Conditioned crawl space (2023) and new roof installed (September 2023). Sale includes an additional .58-acre lot for a total of 1.175 acres.
- Type:
- Single Family
- Sq.Ft.:
- 2,430
- Status:
- Active
- Beds:
- 4
- Lot size:
- 1.23 Acres
- Year built:
- 2008
- Baths:
- 3.00
- MLS#:
- DESU2069442
- Subdivision:
- None Available
ADDITIONAL INFORMATION
Discover this custom-built Cape Cod home, a hidden gem nestled on a wooded 1.23-acre lot, perfect for those seeking privacy and freedom. With no HOA restrictions, this property offers ample space to park your boat or recreational vehicles, making it ideal for outdoor enthusiasts. Inside, the expansive kitchen featuring granite countertops, a stylish backsplash, stainless steel appliances, a breakfast bar for casual dining, and a walk-in pantry for extra storage. The adjacent dining room is perfect for hosting more formal gatherings. The cozy living room serves as the heart of the home and is beautifully enhanced by luxurious LVP flooring throughout the main living areas. The main floor offers two well-appointed bedrooms, including a spacious primary suite. This retreat features an attached bath with a dual sink vanity and a relaxing soaking tub. Upstairs, you'll find a versatile loft area, two additional bedrooms, a bonus room, and a full bath, providing plenty of space for everyone. Outside, the property includes a storage shed and a one-car garage with an attached lean-to for additional storage. Located just off Route 113, this home offers easy access to major roadways while maintaining a serene, secluded setting. Whether you're looking for a private sanctuary or a base for your outdoor adventures, this Cape Cod home has it all. Schedule a private showing today.
$595,000
10790 Heritage Rd. Lincoln, DE 19960
- Type:
- Manufactured Home
- Sq.Ft.:
- 1,680
- Status:
- Active
- Beds:
- 3
- Lot size:
- 5.06 Acres
- Year built:
- 1996
- Baths:
- 2.00
- MLS#:
- DESU2069060
- Subdivision:
- None Available
ADDITIONAL INFORMATION
This property is being sold as a small subdivision. ONLY interested parties in the whole property should inquire about this property. Mobile home is not being sold separately. There are 3 parcels involved for a total of 5.06 acres. There is also a shared driveway to access the parcels. The first parcel features a 3 bedroom 2 bathroom double wide mobile home with a gas fireplace and beautiful upgraded kitchen featuring granite countertops and SS appliances. that has been fully upgraded. The other 2 parcels are empty lots each at 1.86 acres. These additional lots are listed as 230-21.00-4.16 and 4.17. Permits are available for serious buyers. The road will be required to start or complete before the lots can be sold. This is a great opportunity for a contractor to develop this subdivision.
- Type:
- Single Family
- Sq.Ft.:
- 1,040
- Status:
- Active
- Beds:
- 2
- Lot size:
- 0.45 Acres
- Year built:
- 1969
- Baths:
- 1.00
- MLS#:
- DESU2068864
- Subdivision:
- None Available
ADDITIONAL INFORMATION
Location, location, location!! This is the perfect spot for your next renovation adventure! Less than 10 minutes from the Bayhealth Milford Campus & Bay area beaches while being less than 30 minutes to the Dover Air Force Base and 15 minutes to Lewes. Sitting on just under half an acre with gorgeous rural views this property is ready for new owners. 2 bedrooms and 1 bathroom with ample living space and a shed for storage. Well was replaced in the 1990s. Roof less than 20 years old. Property is being sold as-is/where is and accepting cash offers only.
- Type:
- Single Family
- Sq.Ft.:
- 1,400
- Status:
- Active
- Beds:
- 3
- Lot size:
- 0.57 Acres
- Year built:
- 2024
- Baths:
- 2.00
- MLS#:
- DESU2068064
- Subdivision:
- None Available
ADDITIONAL INFORMATION
NEW Construction rancher style home in Lincoln, De on beautiful 0.57 acre secluded lot backing up to a tree line. Expected completion is mid October 2024 . Gravity septic to be installed. Interior photos are of another location but same model. This 3 bedroom home has 2 full bathrooms, spacious living room & separate laundry room. The builder is offering a stainless steel kitchen appliances package as well as granite countertops. This home would be great for a first time buyer, second or vacation home or airbnb. Only 15-20 min drive to Lewes beaches & 5-10 min to Broadkill Beach. HVAC system is American standard, faucets are Moen, carpet in bedrooms and vinyl flooring in kitchen, living room and bathrooms. Kitchen cabinets will be white or light gray / 15 Hampton Bay. Kitchen island is optional. Open floor plan! Gravel driveway, a new shed & a one car detached garage are added bonus for the new homeowner. Check out this great open floor plan rancher home & schedule your showing now!
- Type:
- Single Family
- Sq.Ft.:
- 1,586
- Status:
- Active
- Beds:
- 3
- Lot size:
- 0.46 Acres
- Year built:
- 1966
- Baths:
- 2.00
- MLS#:
- DESU2066340
- Subdivision:
- None Available
ADDITIONAL INFORMATION
Fantastic home, 3-bedroom 2 baths with 30 x 40 pole barn. Pole barn is finished and even has a mini split. Home boasts a conditioned crawl space and a 2-year new roof. Did I mention the pole barn is only 1 year new. The home has been recently professionally painted. The flooring is hard wood throughout with vinyl in kitchen and bathrooms. Bathrooms have been updated. The kitchen has built in corner cabinets. The back screened porch and front open porch are a pleasure for your evening enjoyment. This home has heat pump with central air, a whole house fan, and the arched doorways add a lot of charm. This home was well built in 1966, the walls are drywall with plaster over, so it is even kind of soundproof. Location of this home is great also, as you could ride your bike to the new Bayhealth hospital, and you are a straight shot to get on RT 1 for work or pleasure. only minutes to Milford. Agent is related to seller. Class H Septic inspection is complete on this standard septic, and it passed.
- Type:
- Single Family
- Sq.Ft.:
- 1,344
- Status:
- Active
- Beds:
- 3
- Lot size:
- 2.46 Acres
- Year built:
- 2004
- Baths:
- 2.00
- MLS#:
- DESU2066046
- Subdivision:
- Wheatley Marvel
ADDITIONAL INFORMATION
Located on a large 2.46-acre lot, this charming home boasts 3 bedrooms, 2 full baths, and a variety of desirable features that make it an ideal living space. Key Features of this Property Include: -35 Year architect shingles - Open concept layout with a spacious kitchen, dining, and living area for modern living and entertaining - Two-car attached garage for convenience and ample storage space - A sizable 12 x 20 shed and a generous 12 x 16 deck in the backyard, perfect for outdoor activities and relaxation - Updated kitchen appliances, including a new stove and refrigerator replaced in March of 2024 - Separate laundry room equipped with a washer and dryer - Anderson Windows throughout the home, providing excellent natural light and energy efficiency - Large spa (hot tub) for relaxation and comfort - The tranquil setting allows for enjoying wildlife views from the back deck With its open layout, modern amenities, and serene surroundings, this property offers a comfortable and inviting living environment for you to call home. Seller lowered the price to adjust for new flooring in the home. No HOA.
- Type:
- Single Family
- Sq.Ft.:
- 1,056
- Status:
- Active
- Beds:
- 3
- Lot size:
- 0.34 Acres
- Year built:
- 1974
- Baths:
- 1.00
- MLS#:
- DESU2062534
- Subdivision:
- None Available
ADDITIONAL INFORMATION
This cute 1-level, 3-bedroom home sits on a nice level lot, with a detached 2-car garage, full basement and plenty of driveway parking. New stove to be installed soon! Close enough to Rt 1 for quick access to either Dover or the beaches, but also far enough to avoid Rt 1 traffic! It's also located in the highly rated Cape Henlopen School District. Get your kayaks, small boats, and paddle boards ready, because within a short walking distance, you can access both Swiggets Pond and Cubbage Pond! Inspections for information purposes only. Satisfactory Class H inspection has been completed. Home is being sold as-is, sellers are unaware of any issues, sellers never lived in the home.
- Type:
- Single Family
- Sq.Ft.:
- 1,456
- Status:
- Active
- Beds:
- 3
- Lot size:
- 0.83 Acres
- Year built:
- 2006
- Baths:
- 2.00
- MLS#:
- DESU2062946
- Subdivision:
- Village Of Jefferson Crossroad
ADDITIONAL INFORMATION
Back to Active!! No fault of Sellers. Discover the perfect blend of modern luxury and serene living in this completely renovated 3 bedroom, 2 bath ranch home. Nestled on a large, open 0.83-acre lot with a new roof and manicured landscaping, this home offers both beauty and practicality in a private setting, just minutes from the beach and major highways. Step inside to find new luxury wood plank flooring throughout, complemented by fresh paint and updated lighting fixtures that enhance the home's contemporary appeal. The heart of the home boasts a brand-new eat-in kitchen with sleek stainless steel appliances, quartz countertops, a spacious island with elegant pendant lighting, and a classic subway tile backsplash, perfect for both everyday meals and entertaining guests. The spacious main suite is a true retreat, featuring a private bathroom with a double vanity, a tiled walk-in shower, a large walk-in closet, and an additional linen storage closet. Two additional bedrooms are well-appointed with ceiling fans, offering comfortable living spaces. The main bathroom is designed with a tiled bath and an updated vanity, providing a luxurious experience for owners and visitors alike. Enjoy cozy evenings in the inviting living room and host memorable dinners in the formal dining area, designed for comfort and style. The expansive yard offers endless possibilities for outdoor activities and relaxation, complete with a shed for storage, providing a serene setting to enjoy surrounding nature. Donât miss the opportunity to make this stunning property your new home. Schedule a viewing today and experience the perfect blend of luxury and comfort! This home is a manufactured-Class C design. The shed is in as-is condition. Digital staging is shown. The co-listing agent has a financial interest.
- Type:
- Single Family
- Sq.Ft.:
- 1,645
- Status:
- Active
- Beds:
- 3
- Lot size:
- 0.75 Acres
- Year built:
- 2014
- Baths:
- 2.00
- MLS#:
- DESU2061134
- Subdivision:
- Village Of Jefferson Crossroad
ADDITIONAL INFORMATION
Welcome to the ideal home in the sought-after community, Village of Jefferson Crossroads! This meticulously maintained three-bedroom, two-bath home is just a short drive away from the beach and local amenities, offering the perfect blend of convenience and relaxation. Situated on approximately 3/4 of an acre with an exquisitely manicured lawn, this home is located in the Cape Henlopen School Disctrict and offers many upgrades/updates, making it an exceptional find. A new HVAC system 2023, new water heater, 42 leased Tesla Solar Panels on the roof and an added 4-season room featuring a cozy pellet stove to name a few. Inside this home, you'll discover a thoughtfully designed split floor plan, offering both functionality and privacy. The wheelchair accessible doorways and hallways ensure inclusivity and convenience for all. Additionally, the partial furnishings add a touch of comfort and style to the space, offering a seamless transition for settling in to your new home. Home also conveys with top American Home Shield Home Warranty Plan. This remarkable home is sure to check all the boxes. Don't miss the opportunity to make it your own!
- Type:
- Single Family
- Sq.Ft.:
- 1,900
- Status:
- Active
- Beds:
- 4
- Lot size:
- 0.79 Acres
- Year built:
- 2022
- Baths:
- 4.00
- MLS#:
- DESU2060898
- Subdivision:
- Village Of Jefferson Crossroad
ADDITIONAL INFORMATION
Welcome to this stunning contemporary residence nestled in the heart of Jefferson Crossroads. Boasting 4 spacious bedrooms and 3.5 luxurious bathrooms, this home exudes modern elegance at every turn. With its sleek lines and sophisticated design, it's a testament to contemporary living. Upon entering, you're greeted by an airy and bright interior, featuring high ceilings and large windows that flood the space with natural light. The open-concept layout seamlessly integrates the living, dining, and kitchen areas, creating an ideal environment for both entertaining and everyday living. The gourmet kitchen is a chef's dream, outfitted with top-of-the-line appliances, sleek cabinetry, and ample counter space for meal preparation. The primary suite is a true retreat, offering a tranquil oasis to unwind after a long day. Complete with a spa-like en-suite bathroom with Jacuzzi jetted tub, standup shower, & double sinks. Primary also includes spacious walk-in closet. Three additional bedrooms offer versatility and flexibility to accommodate guests, a home office, or a growing family. Each bedroom is thoughtfully designed with ample closet space and large windows to capture the scenic views of the surrounding landscape. Outside, the property features meticulously landscaped grounds, creating a serene outdoor sanctuary. Whether enjoying a morning coffee on the patio or hosting a barbecue in the expansive backyard, there's no shortage of space to relax and enjoy the beautiful surroundings. Conveniently located in the sought-after Jefferson Crossroads community, this contemporary masterpiece offers the perfect blend of luxury, comfort, and style. Don't miss your chance to experience the epitome of modern living in this exceptional home.
- Type:
- Single Family
- Sq.Ft.:
- 2,506
- Status:
- Active
- Beds:
- 4
- Lot size:
- 0.68 Acres
- Year built:
- 2024
- Baths:
- 3.00
- MLS#:
- DESU2059364
- Subdivision:
- Canaan Woods
ADDITIONAL INFORMATION
POND VIEWS from the front porch of this beautiful and popular Hampton Model. Premium Exterior lot! Construction has begun on this home with completion in late fall!!. This home sits on a partially wooded lot with a full basement! This home will have tile floors in both the Primary and Secondary Bathrooms. Hardwood in the Kitchen and throughout the main living areas, custom tile shower in the Primary Bathroom, Stone front foundation and covered front porch to overlook the beautiful views! Canaan Woods is a unique development that offers large lots in a neighborhood setting with minimal restrictions. Bring your RV or Boat!
- Type:
- Single Family
- Sq.Ft.:
- 2,012
- Status:
- Active
- Beds:
- 3
- Lot size:
- 0.91 Acres
- Year built:
- 2024
- Baths:
- 2.00
- MLS#:
- DESU2059360
- Subdivision:
- Canaan Woods
ADDITIONAL INFORMATION
POND VIEWS from the front porch of this beautiful and popular Wilton Model. Construction has begun on this home with completion in late fall!! This home sits on a partially wooded lot with a full basement! The Wilton has a spacious kitchen with Breakfast Bar seating that flows nicely with the Great Room. This home will have tile floors in both the Primary and Secondary Bathrooms! Hardwood in the Kitchen and throughout the main living areas, custom tile shower in the Primary Bathroom, Stone foundation and a large covered front porch to overlook the beautiful views! This floor plan also comes with an unfinished bonus room above the garage! Canaan Woods is a unique development that offers large lots in a neighborhood setting with minimal restrictions. Bring your RV or Boat!
- Type:
- Single Family
- Sq.Ft.:
- 1,895
- Status:
- Active
- Beds:
- 3
- Lot size:
- 0.75 Acres
- Year built:
- 2024
- Baths:
- 2.00
- MLS#:
- DESU2054498
- Subdivision:
- Canaan Woods
ADDITIONAL INFORMATION
Build your new home with Award-Winning local builder, Capstone Homes! This Juliet floor plan is not currently under construction, but is one of many options that can be built on lot #49 in Canaan Woods. The Juliet is Capstone's most flexible floor plan beginning at 1,944+/- heated sq ft. It offers the convenience of first floor living with the ability to personalize it and expand your living space with upgrades such as a Gourmet kitchen, morning room, luxury sunroom, or vaulted ceiling in the great room. You have the option to add a second floor that can be constructed with a bonus room, a bathroom, one bedroom, two bedrooms or all the above. Canaan Woods is a uniquely wooded community offering .5 -1 acre homesites between Milton and Milford with low HOA fees and the privacy that everyone will love. Call today to request a full list of Capstone's standard features, upgrades and floor plan or make an appointment to visit the Juliet Model at Canaan Woods. *Incentives and pricing may change at any time. Transfer tax and impact fee coverage when paying cash or using the preferred lender. Photos are of a model.
© BRIGHT, All Rights Reserved - The data relating to real estate for sale on this website appears in part through the BRIGHT Internet Data Exchange program, a voluntary cooperative exchange of property listing data between licensed real estate brokerage firms in which Xome Inc. participates, and is provided by BRIGHT through a licensing agreement. Some real estate firms do not participate in IDX and their listings do not appear on this website. Some properties listed with participating firms do not appear on this website at the request of the seller. The information provided by this website is for the personal, non-commercial use of consumers and may not be used for any purpose other than to identify prospective properties consumers may be interested in purchasing. Some properties which appear for sale on this website may no longer be available because they are under contract, have Closed or are no longer being offered for sale. Home sale information is not to be construed as an appraisal and may not be used as such for any purpose. BRIGHT MLS is a provider of home sale information and has compiled content from various sources. Some properties represented may not have actually sold due to reporting errors.
Lincoln Real Estate
The median home value in Lincoln, DE is $499,500. This is higher than the county median home value of $442,700. The national median home value is $338,100. The average price of homes sold in Lincoln, DE is $499,500. Approximately 80.52% of Lincoln homes are owned, compared to 14.73% rented, while 4.75% are vacant. Lincoln real estate listings include condos, townhomes, and single family homes for sale. Commercial properties are also available. If you see a property you’re interested in, contact a Lincoln real estate agent to arrange a tour today!
Lincoln, Delaware has a population of 6,466. Lincoln is more family-centric than the surrounding county with 33.71% of the households containing married families with children. The county average for households married with children is 20.2%.
The median household income in Lincoln, Delaware is $57,656. The median household income for the surrounding county is $68,886 compared to the national median of $69,021. The median age of people living in Lincoln is 37.9 years.
Lincoln Weather
The average high temperature in July is 86.3 degrees, with an average low temperature in January of 25.3 degrees. The average rainfall is approximately 45.2 inches per year, with 12.2 inches of snow per year.
