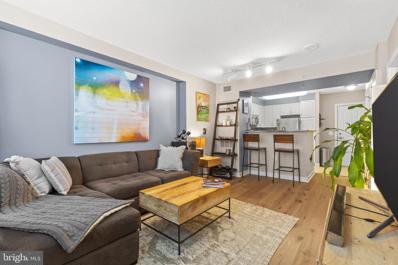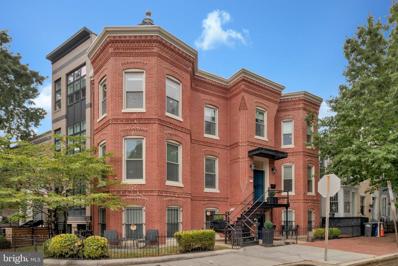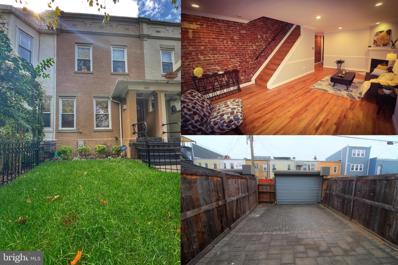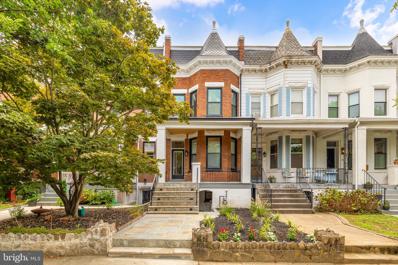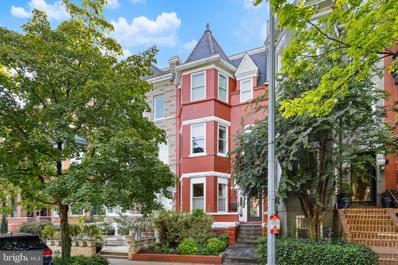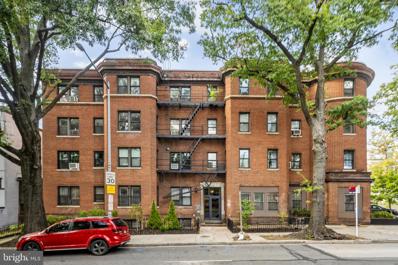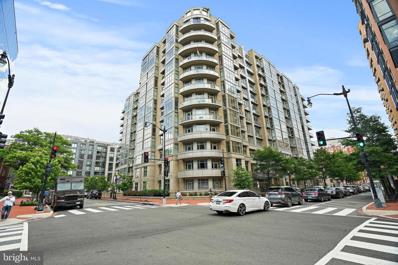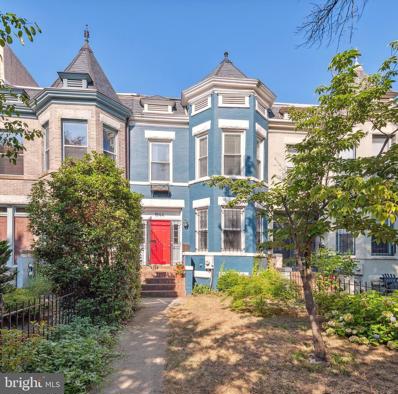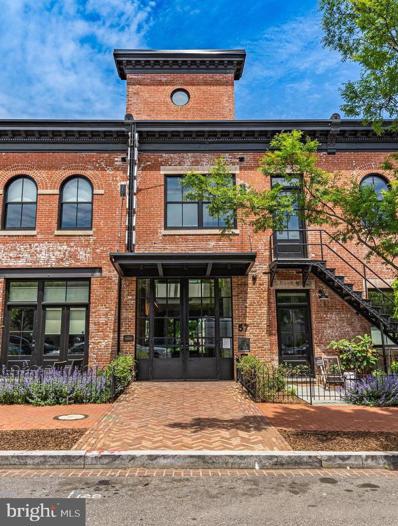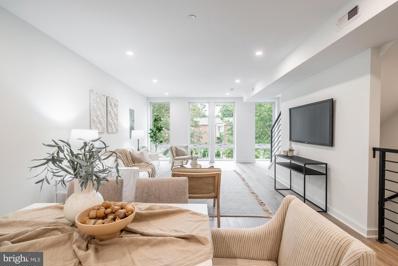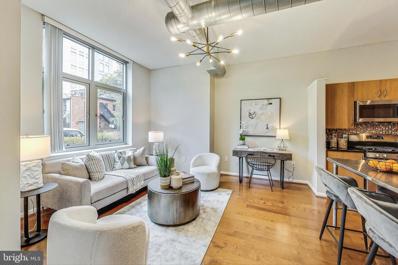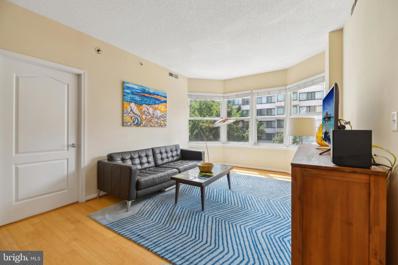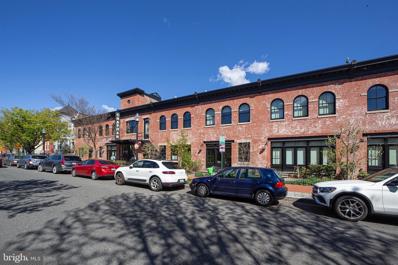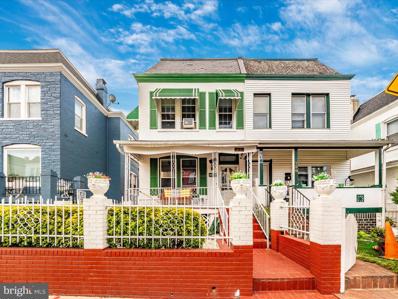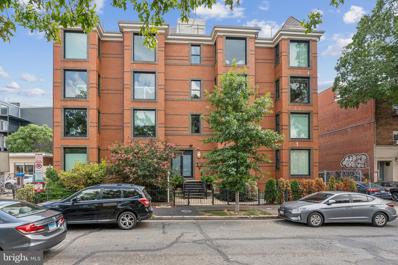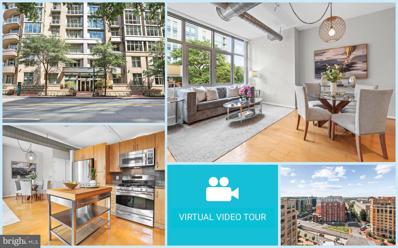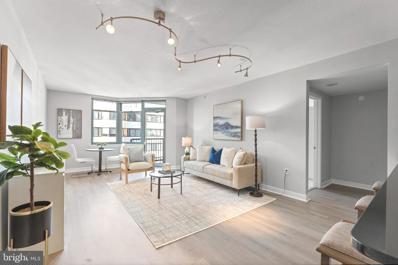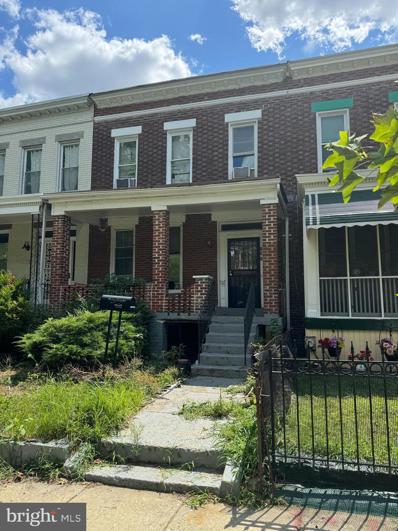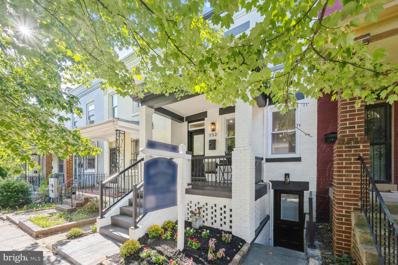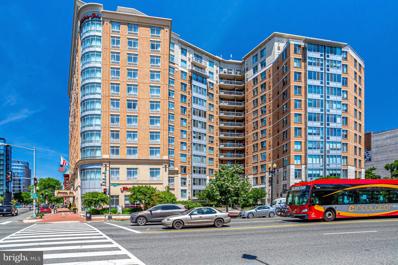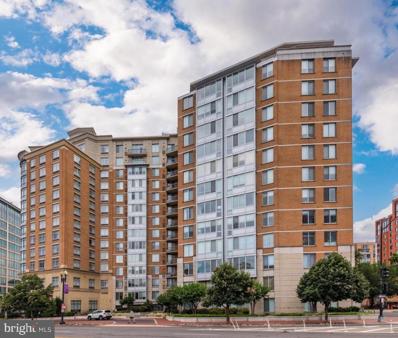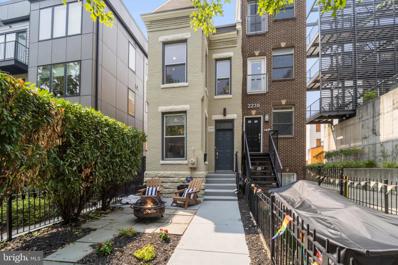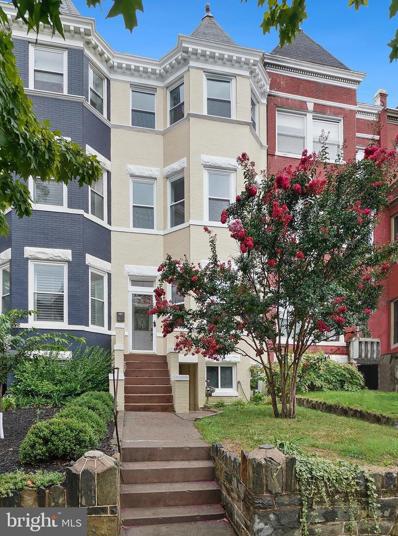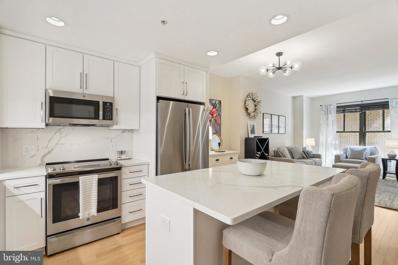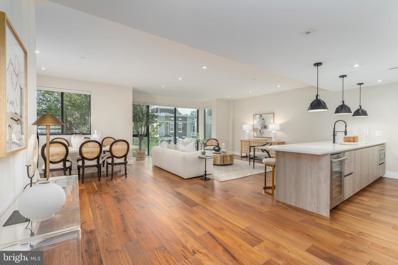Washington DC Homes for Sale
- Type:
- Single Family
- Sq.Ft.:
- 625
- Status:
- Active
- Beds:
- 1
- Year built:
- 2005
- Baths:
- 1.00
- MLS#:
- DCDC2158232
- Subdivision:
- Mount Vernon Triangle
ADDITIONAL INFORMATION
**FINAL OPPORTUNITY TO GET THIS BEAUTY BEFORE IT IS TAKEN OFF THE MARKET - OFFERS DUE BY 11/26/24** Beautiful unit for great price! Great investor opportunity - similar units renting for $2,300 per month! Welcome to this stunning home in the heart of DC. This 1 bed, 1 bath condo in the luxurious 555 Mass Ave building is located in Mount Vernon Triangle, offering stellar rooftop views, incredible resident amenities, and maximum convenience to all DC has to offer. The unit boasts gleaming wide-plank hardwood flooring, stainless steel appliances, and an updated bathroom. In addition, the kitchen includes granite countertops, gas cooking, and bar seating. The spacious living/dining area has fresh paint and plenty of room to entertain. Other updates include new sink and disposer. The bedroom has ample space to fit both sleeping arrangements and a desk, and offers walk-in California closets. The bathroom has been renovated with beautiful tile-work on the walls, new flooring, light fixtures, tub, and toilet. Water heater newer. IN-UNIT washer/dryer. Building offers incredible amenities - rooftop pool with unforgettable views, rooftop grilling, fitness center, party room, meeting room, 24-hour concierge service, and so much more! Pet friendly building. Parking spaces available for rent. Near several metro stops including Metro Center and Gallery Place/Chinatown, grocery stores, and incredible dining options.
$1,399,000
1714 5TH Street NW Washington, DC 20001
- Type:
- Townhouse
- Sq.Ft.:
- 1,932
- Status:
- Active
- Beds:
- 4
- Lot size:
- 0.02 Acres
- Year built:
- 1900
- Baths:
- 5.00
- MLS#:
- DCDC2150296
- Subdivision:
- Old City #2
ADDITIONAL INFORMATION
This one is all about Lifestyle! Urban living at its best. Walk to all of DC's hot spots, best restaurants and metro stations. Walk Score is 97/100. Live in one unit and rent or Airbnb the other. Has a short term rental history of approximately 5K per month gross rent in the lower unit. Mortgage paid! An impressive Victorian designed by a renowned DC architect, this meticulously renovated property features an upper unit with two sunny bedrooms and 2 1/2 baths and a second lower unit featuring 2 additional bedrooms and 2 full baths. Recent upgrades including a new roof and full tuck-pointing. The building also has a charming interior patio. This unique property is available by appointment only. Prepare to be impressed!
$805,000
222 Q Street NW Washington, DC 20001
- Type:
- Single Family
- Sq.Ft.:
- 1,872
- Status:
- Active
- Beds:
- 4
- Lot size:
- 0.04 Acres
- Year built:
- 1907
- Baths:
- 3.00
- MLS#:
- DCDC2156914
- Subdivision:
- Old City #2
ADDITIONAL INFORMATION
Prime location in the highly desirable Shaw neighborhood! This stunning, well-maintained 4-bedroom, 2-bathroom home offers numerous updates, including a gourmet kitchen, modern bathroom vanities, beautiful hardwood flooring, crown molding, a cozy fireplace, and charming exposed brick. Recent upgrades feature two HVAC units, a tankless water heater, refinished hardwood floors( SEP 2024) on the upper level and energy-efficient LED recessed lighting throughout. This home comes with a HOME WARRANTY. Convenient access to the backyard through a ROLL-UP DOOR. Two keyfobs convey with the ROLL-UP DOOR door for easy access to the large patio/driveway. Enjoy ample off-street parking and the convenience of being just a few blocks from Shaw Metro.
$1,559,000
32 Adams Street NW Washington, DC 20001
- Type:
- Single Family
- Sq.Ft.:
- 3,100
- Status:
- Active
- Beds:
- 5
- Lot size:
- 0.06 Acres
- Year built:
- 1912
- Baths:
- 5.00
- MLS#:
- DCDC2156554
- Subdivision:
- Bloomingdale
ADDITIONAL INFORMATION
Discover the charm of this miraculous Victorian rowhome nestled in the heart of Bloomingdale, where timeless beauty meets modern luxury. From the moment you arrive, the curb appeal captivates youâa picturesque facade that hints at the breathtaking details within. Upon entry, you're welcomed by elegant bay windows, white oak flooring, and an expansive open floor plan that effortlessly blends style and functionality. The kitchen is every homeowner's dream, boasting sleek black matte cabinetry, ample storage, and state-of-the-art appliances. A large wine fridge makes entertaining a breeze, while the generous deck off the kitchen overlooks a serene backyard, patio, and your own private parking spaceâan urban oasis. Thoughtfully designed updates throughout the home include exposed brick and abundant natural light that enhance its inviting charm. The primary suite is a personal sanctuary with its signature bay windows, setting a peaceful tone for your day. Enjoy the luxury of two closets and a spa-like ensuite bathroom that adds to the suiteâs tranquility. For an even more breathtaking experience, head up to the rooftop deck, where crisp fall evenings will be your backdrop for sipping cider and hosting intimate gatherings throughout the seasons. The expansive lower level offers endless possibilitiesâwhether for an au pair, guests, or a dedicated home office and pilates studio. Nestled in Bloomingdale, this home is ideally situated to enjoy the very best of DC living. As the seasons shift to fall, picture leisurely strolls under the golden foliage, stopping by local coffee shops and markets. Experience the charm of this community, where historic architecture meets vibrant urban life.
- Type:
- Single Family
- Sq.Ft.:
- 1,540
- Status:
- Active
- Beds:
- 3
- Year built:
- 1908
- Baths:
- 3.00
- MLS#:
- DCDC2157030
- Subdivision:
- Ledroit Park
ADDITIONAL INFORMATION
Welcome to 2108 1ST ST NW #1 â a stunning, light-filled condo in the heart of LeDroit Park and Bloomingdale!This beautifully maintained home boasts gleaming hardwood floors throughout and offers 3 spacious bedrooms and 3 full bathrooms. The recently renovated kitchen features modern stainless steel appliances, timeless white cabinetry, and luxurious marble countertops and floors, perfect for cooking and entertaining. On the main floor, you'll find a convenient bedroom and full bath, while the lower level offers two additional bedrooms, two full baths, and a large, versatile living space. Step out onto the private deck for your morning coffee or host a cozy gathering with friends. With ample storage and a dedicated parking spot equipped with an EV charger, this home provides both comfort and modern convenience. Beyond your doorstep, explore the best of LeDroit Park and Bloomingdale, including popular dining spots like Red Hen, DC Smokehouse, Big Bear Cafe, and the amazing bagels at Sylvan Cafe. Youâll also be near the newly opened Reservoir Park Recreation Center, featuring an indoor pool, an awesome playground perfect for families, and a new grocery store coming soon. The area is full of families with children, making it a vibrant and welcoming neighborhood. Enjoy easy access to both Shaw and Rhode Island Metro stations, as well as bike share docks just steps away, making commuting and getting around the city a breeze. For outdoor enthusiasts, the Metropolitan Branch Trail is just a stoneâs throw awayâideal for biking or walking, with easy access to local breweries like Lost Generation. Donât miss the year-round Sunday Farmers Market, a neighborhood favorite, perfect for meeting up with neighbors and picking up fresh, local produce. With low condo fees and a financially strong condo association, this inviting home is a rare find. Make this your new home today!
- Type:
- Single Family
- Sq.Ft.:
- 683
- Status:
- Active
- Beds:
- 2
- Year built:
- 1911
- Baths:
- 1.00
- MLS#:
- DCDC2154104
- Subdivision:
- Ledroit Park
ADDITIONAL INFORMATION
HUGE PRICE REDUCTION! CHEAPER THAN RENT-2 BEDROOM/1 BATH CONDO WITH LOW CONDO FEES MONTHLY!! Welcome to your new condo where LeDroit and Bloomingdale meet! This bright and airy 2 bedroom, 1-bath condo is nestled in one of Washington, DCâs historic condo buildings. Inside, you'll find elegant hardwood floors, modern stainless steel appliances, and sleek granite countertops. The unit also features an in-building washer/dryer, is pet-friendly, and boasts a super low condo fee. Plus, with metro and public transportation just steps away, convenience is right at your doorstep!
- Type:
- Single Family
- Sq.Ft.:
- 933
- Status:
- Active
- Beds:
- 2
- Year built:
- 2007
- Baths:
- 2.00
- MLS#:
- DCDC2157892
- Subdivision:
- Mount Vernon Triangle
ADDITIONAL INFORMATION
*OPEN Sunday, November 24th, 11:30 AM-1:30PM* Owner wants Offers!Great Unit in Superb Building and Location! Very Spacious, Sun-Filled, Loft-Like Corner unit with Garage Parking in Madrigal Lofts. Very High Ceilings and Extra Tall Windows throughout. TRUE 2BR/2BA with bedrooms separated by living space. Exposed ductwork, loads of natural light throughout. Gracious Entry foyer with Large Coat Closet, Open Floor Plan & Hardwood Floors in living space. Juliette Balcony off of Living Space. Chef's Kitchen with Loads of counter and cabinet space, gas cooking & stainless steel appliances - including New Refrigerator and newer Dishwasher. King-sized primary suite with large bath and good-sized 2nd bedroom and hall bath. Ample closets in both bedrooms, NEW Washer and Dryer in unit, quality finishes, 2 Additional Storage Spaces (S3-107 & 108) & one Garage Parking Space (#228)! Premier, Pet & Investor-Friendly building with 24-hour front desk, professional management, great gym and fantastic roof lounge with grills, ample entertaining/relaxing space and superb views. Located in Mount Vernon Triangle, Madrigal Lofts is entered on the side from charming, tree-lined 4th St, NW, and is minutes from Safeway, Shopping, Metro, Downtown DC, Chinatown, Capitol Hill and countless dining and nightlife venues - a truly great place to live! Condo fee includes high-speed internet & much more. Superb value, Investor Friendly and owners want an offer! Stylish space - a great building in a superb location.
- Type:
- Single Family
- Sq.Ft.:
- 2,064
- Status:
- Active
- Beds:
- 3
- Lot size:
- 0.04 Acres
- Year built:
- 1900
- Baths:
- 3.00
- MLS#:
- DCDC2157608
- Subdivision:
- Shaw
ADDITIONAL INFORMATION
OPEN SATURDAY & SUNDAY 1-3 Welcome Home and enjoy the VALUE of over 2000 Sq Ft with the Historic ambience of today's comforts. Set back from the street by a deep fenced yard, perfect for gardening or letting the dog out. This classic Shaw rowhouse has been lovingly maintained and updated by the current ownerâs, including h a 5-year young roof, recent 2 CAR GARAGE and updated systems. You'll love the Bay window, bookcases and fireplace in the living room with tall ceilings, dental moldings and elegant fluted pilasters flanking the arched dining room entrance. The family style kitchen has access to 3 rear decks where you can enjoy morning coffee or al Fresco dining. Imagine the convenience of the W/D off the kitchen and the recently built 2 car garage wired for Level 2 EV charging. Unlike most rowhouses, this wide Victorian boasts windows in every room, including the bathrooms. 2nd Floor has three bedrooms and two full baths, plus a luxurious Main Bedroom with Bay Window, lots of built ins and closet space and a large en-suite bathroom that includes both a shower and spa tub. Youâll be in the center of it all â near the cityâs best restaurants, walking distance to downtown, within a few blocks of Metro, and buses to Union Station or Georgetown as well as Capital Bikeshare just steps away. Walk to the Red Hen, Beau Thai, or Shaw Tavern. Be the first to enjoy the New Persian restaurant, MA MAN JOON just steps away. Take your dog to one of the neighborhood dog parks and enjoy residing on an iconic avenue in the heart of DCâs most vibrant and upcoming neighborhoods with new condos steps away selling over a million. WALK SCORE: 95 TRANSIT SCORE 81
- Type:
- Single Family
- Sq.Ft.:
- 435
- Status:
- Active
- Beds:
- 1
- Year built:
- 1906
- Baths:
- 1.00
- MLS#:
- DCDC2149898
- Subdivision:
- Old City #1
ADDITIONAL INFORMATION
OPEN SUNDAY, 9/8, FROM 4-6pm!! Welcome to this newly built (2018) 1-bed, 1-bath condo unit flooded with natural light from floor-to-ceiling windows, complimented by a soothing neutral color palette. The modern kitchen boasts stainless steel appliances, including a full-size refrigerator and freezer, sleek countertops with under-counter lighting illuminating the luxurious backsplash. The contemporary cabinets offer optimal storage with a modest footprint. The owner's suite, with a well-appointed separate closet and floor-to-ceiling windows connects to an incredibly spacious bathroom. You will find ample storage for all your necessities, a large shower with floor-to-ceiling tiles and a frameless glass door, modern vanity and commode. Additional notable features include in-unit Bosch washer/dryer, fantastic amenities, and meticulously maintained community grounds - including a STUNNING roof deck area with views for miles and tons of sun and entertaining space in the numerous common areas and outdoor grounds on the main level! Enjoy the convenience of water, sewer, trash, recycling, and on-site Concierge services covered by the low condo fee! Also adjacent to a delicious restaurant and only a 10-minute walk to the Metro! The perfect starter unit for urban living!
- Type:
- Single Family
- Sq.Ft.:
- 2,061
- Status:
- Active
- Beds:
- 3
- Year built:
- 2023
- Baths:
- 3.00
- MLS#:
- DCDC2157096
- Subdivision:
- Truxton Circle
ADDITIONAL INFORMATION
Welcome to your new dream home in DC, a beautifully crafted, newly built 2-floor property that perfectly balances luxury and functionality. This stunning residence features 3 generously sized bedrooms and 3 impeccably designed bathrooms, offering both comfort and style for contemporary living. Step inside to discover a spacious and light-filled interior, where every corner of the home showcases amazing finishes and meticulous attention to detail. The open-concept layout ensures a seamless flow between rooms, creating an inviting and airy atmosphere. The abundant natural light highlights the home's elegant design, making it a truly pleasant space to live in. At the heart of this home is an exceptional kitchen that is both a culinary masterpiece and an entertainerâs delight. With high-end appliances, ample counter space, and a smart layout, itâs designed to inspire your inner chef and provide a fantastic setting for hosting family and friends. The property also boasts several charming balconies, including a stunning rooftop terrace. These outdoor spaces offer private retreats perfect for enjoying your morning coffee, unwinding after a long day, or hosting gatherings with breathtaking views of the city. The rooftop terrace is a particular highlight, providing a spacious area to relax and take in the panoramic scenery. Strategically located, this home offers unparalleled convenience with easy access to all necessary amenities, including shopping, dining, and entertainment options. Whether youâre looking for a serene escape or a vibrant urban lifestyle, this property delivers on both fronts. Donât miss the opportunity to own this exquisite home, where modern design meets practical luxury in one of DCâs most desirable locations.
- Type:
- Single Family
- Sq.Ft.:
- 1,000
- Status:
- Active
- Beds:
- 2
- Year built:
- 2007
- Baths:
- 2.00
- MLS#:
- DCDC2155602
- Subdivision:
- Mount Vernon
ADDITIONAL INFORMATION
Welcome to The Madrigal Lofts, where residents enjoy urban living at its finest, in the heart of Washington, DC! This chic 2-bedroom, 2-bath condo offers a modern lifestyle with all the amenities you could hope to have in a condo. At roughly 1,000 sq/ft this home features an open floor plan, perfect for both entertaining and day-to-day relaxation. Step inside to discover a bright and airy living space adorned with beautiful hardwood floors and oversized windows that flood the home with natural light. The gourmet kitchen is a chefâs dream, boasting granite countertops, stainless steel appliances, and ample space to create your favorite meals. The kitchen flows seamlessly into the living area, making it easy to stay connected with guests while entertaining. The primary bedroom serves as a private retreat, complete with an en-suite bathroom and spacious closets featuring custom built-ins. The second bedroom is equally generous, with easy access to the second full bathroom. Enjoy the convenience of an in-unit washer and dryer, making laundry day a breeze. Step out onto your private patio and feel the pulse of the city, or head up to the common roof deck and barbecue area for some outdoor relaxation. The building offers a range of top-notch amenities, including a 24/7 concierge, gym, resident lounge, bike room, and beautiful lobby area complete with fireplace and big screen TV. Security is a priority with a video intercom, secure garage parking, and key-fob access control. Assigned parking in the garage means no more circling the block, and the central location puts you in the heart of all the action. The Mount Vernon Triangle neighborhood is a true destination, boasting some of DC's finest restaurants (including Bar Chinois, RPM, Capital Grill, Rumi's Kitchen and so many others!) and points of interest (including Union Station, Apple Store, National Mall, Capital One Arena, and Convention Center, to name a few!). Donât miss out on this incredible opportunity to live in the heart of DC! This is where you're meant to BE!
- Type:
- Single Family
- Sq.Ft.:
- 970
- Status:
- Active
- Beds:
- 2
- Year built:
- 2004
- Baths:
- 2.00
- MLS#:
- DCDC2150866
- Subdivision:
- Eleven
ADDITIONAL INFORMATION
Welcome to 1111 11th St NW, a highly sought-after condo located in the desirable Logan Circle neighborhood. This stunning 2-bedroom, 2-bathroom unit comes with a designated garage parking space and a separate storage unit, providing convenience and ample storage options. Upon entering, you will be greeted by an open layout that seamlessly combines modern design with functional living. The living space features gleaming hardwood floors and large windows that flood the area with natural light, creating a bright and inviting atmosphere. The contemporary kitchen is a chef's dream, equipped with stainless steel appliances, granite countertops, and plenty of cabinetry for all your storage needs. It offers a stylish and functional space for preparing meals and entertaining guests. Generously-sized bedrooms with substantial storage and accompanying private bathrooms ensure convenience and privacy. Additional highlights of this condo include an in-unit washer and dryer, ensuring laundry is a breeze, and a designated garage parking space for your vehicle. There is also a separate storage unit, allowing you to keep your belongings organized and easily accessible. The building itself offers desirable amenities such as a rooftop deck with panoramic city views, a serene courtyard, concierge services, bike storage, and elevator access. These amenities enhance your living experience and provide opportunities for relaxation and enjoyment. Logan Circle is a vibrant neighborhood that seamlessly combines historic charm with modern conveniences. You'll have access to a wide range of dining options, including popular restaurants like Supra, Calico, and El Sol. Trendy spots in Blagden Alley are also just a stone's throw away. For your grocery needs, Giant and Whole Foods are conveniently located just minutes away. Public transportation is easily accessible, with bus routes and metro stations servicing all lines, making commuting a breeze. Nature enthusiasts will appreciate the proximity to parks like Shaw Dog Park, Logan Circle, and Franklin Park, offering green spaces for outdoor activities and relaxation. Whether you're looking for your dream home or a prime investment opportunity, this condo offers it all. The condo has been easily rented out in the past, yielding a favorable return on investment. Notable updates to the condo include a new dishwasher installed in 2021, new carpeting also installed in 2021, and a new HVAC system scheduled for installation in 2022. These updates ensure that the condo is equipped with modern amenities and in excellent condition. Come check it out!
- Type:
- Single Family
- Sq.Ft.:
- 1,059
- Status:
- Active
- Beds:
- 2
- Year built:
- 2018
- Baths:
- 2.00
- MLS#:
- DCDC2156938
- Subdivision:
- Truxton Circle
ADDITIONAL INFORMATION
MUST SEE in person! A rare and unique, spacious, one-of-a-kind, single level 2 Bed/ 2 bath with large patio that looks out to a peaceful and serene private courtyard (also perfect for your fur baby). Here, you'll have your very own private Oasis in the city! 1 Secured EV Parking spot included. This space is also made for entertaining (Over $40K in upgrades)! Primary suite features huge closets with custom built-ins that lead to the spa inspired Duravit soaking bathtub and floating sink/toilets. Unit features include engineered LTV wide plank floors throughout (called Carolina Oak), custom Hunter Douglass blackout electric shades throughout, Bosh appliances, LED accent lighting (Murano inspired chandelier will convey from Rejuvination). Second bedroom/office has custom built-in shelving and queen Murphy bed which will also convey. The Historic Chapman Stables is located between SHAW and NOMA on the NW side. Its modern design reflects the revitalization of the former horse stable, with its unique and custom designs. The amenity-rich, pet-friendly building also boasts a common roof terrace with stunning city and Monument views. Concierge is 7 days a week (business hours).
- Type:
- Twin Home
- Sq.Ft.:
- 1,384
- Status:
- Active
- Beds:
- 3
- Lot size:
- 0.03 Acres
- Year built:
- 1910
- Baths:
- 2.00
- MLS#:
- DCDC2155984
- Subdivision:
- Columbia Heights
ADDITIONAL INFORMATION
Welcome to 728 Gresham Pl NW, a well-maintained 3-bedroom, 1.5-bathroom home spanning 1,384 sqft in one of Washington, DC's most vibrant neighborhoods. Situated just minutes from major highways like US-29 and I-395, and within walking distance to the Georgia Ave-Petworth Metro Station, this home offers both convenience and connectivity. Enjoy nearby parks such as Bruce Monroe Park and Rock Creek Park, as well as local dining at spots like Bad Saint and The Midlands Beer Garden. Grocery shopping is a breeze with Safeway and Yes! Organic Market close by. Additionally, the home is just a short walk from the U Street Corridor and the Howard Theatre, putting you close to some of the city's best cultural attractions. Don't miss this opportunity to own a piece of DC charm!
- Type:
- Single Family
- Sq.Ft.:
- 932
- Status:
- Active
- Beds:
- 2
- Year built:
- 2009
- Baths:
- 2.00
- MLS#:
- DCDC2156422
- Subdivision:
- Shaw
ADDITIONAL INFORMATION
A Shaw stunner! ÂWelcome to your new home in one of DC's liveliest spots to live in! ÂWalk three blocks from the Shaw metro stop or hop off the bus stop in front and you're right at home at The Josephine.  Step into Unit 204 and once you're greeted by the open concept living space with 8' ceilings which encompasses the kitchen, dining room, and living room, take note of the refinished hardwood floors, fresh paint, and upgraded appliances. ÂIn the mood for alfrescoÂdining or your cup of coffee? The balcony at the opposite end of the living space is calling out to you! Walk into the hallway and enter the south facing primary bedroom with en suite, and take note of the upgraded built in storage solutions in the primary bedroom closet and the large windows that flood the room with natural sunlight! On the other end is the second bedroom, hallway bathroom, washer and dryer closet, and yet another spacious closet for even more storage! All this, plus close proximity to popular eateries, shopping spots, cultural and historical attractions - what's not to like? Schedule your tour today and see how you can make yourself at home in this gem!
- Type:
- Single Family
- Sq.Ft.:
- 703
- Status:
- Active
- Beds:
- 1
- Year built:
- 2007
- Baths:
- 1.00
- MLS#:
- DCDC2155846
- Subdivision:
- Madrigal Lofts
ADDITIONAL INFORMATION
Welcome to this beautifully updated 1-bedroom, 1-bathroom condo in the sought-after luxury Madrigal Lofts in the Mount Vernon Triangle neighborhood in NW DC. Open dramatic floor plan with floor-to-ceiling commercial grade windows, gleaming hardwood flooring and soaring 10 ft ceilings with exposed ductwork. The sunlit living space features a stunning wall of windows, effortlessly blending into the dining areaâperfect for entertaining. The open-concept designer kitchen is equipped with granite countertops, a stylish tile backsplash, ample cabinetry, and sleek stainless steel appliances. The spacious bedroom offers new carpet and a large closet with custom built-in organizers. The generous bathroom boasts a granite-top vanity and a relaxing tub. Large hallway closet with built-in organizers. Enjoy a fresh breeze through the sliding glass door to Juliet balcony. In-unit new washer (2024) and dryer (2019). Water Heater 2022. The unit comes with storage space # S1-36. Madrigal Lofts is a well maintained building with an exceptional management that keeps the building running smoothly. Fantastic building amenities including 24/7 concierge, elevators, fitness room, and expansive rooftop deck with grills and city views including Capitol and Washington Monument. Amazing location near abundant restaurants, coffee shops, fitness studios, Capitol Crossing, Penn Quarter, Chinatown, Capital One Arena, museums, and much more. Easy access to major commuter routes including 4 Metro stations (Chinatown, Judiciary Square, Mt. Vernon Square), I-395, NY Ave, North Capitol, and Massachusetts Ave.
- Type:
- Other
- Sq.Ft.:
- 818
- Status:
- Active
- Beds:
- 1
- Year built:
- 2006
- Baths:
- 1.00
- MLS#:
- DCDC2156108
- Subdivision:
- Mount Vernon Triangle
ADDITIONAL INFORMATION
New improved price! Motivated seller! NEW flooring throughout! Entire unit NEWLY PAINTED! Spacious 818 sq ft one-bedroom, GARAGE PARKING SPACE with LARGE kitchen peninsula (fit up to 5 bar stools) in the heart of DC's Mount Vernon Triangle! BRAND NEW MODERN LOBBY coming Soon! Kitchen includes granite countertops, gas stove, plus washer/dryer inside the unit. Bedroom features custom walk-in closet. Bathroom has large soaking tub. Other features: central air, balcony. Enjoy the convenience of Quincy Court concierge in the lobby. Large rooftop terrace with barbecue grills and unbelievable panoramic views of the city! Pet friendly fitness center. With tree-lined streets, Quincy Court is in one of the most walkable areas in the city. Footsteps away from the Convention Center Metro, great shopping, and restaurants. Feel the vibrance and come alive when you make this condo your city home! FHA & VA approved!
- Type:
- Single Family
- Sq.Ft.:
- 2,021
- Status:
- Active
- Beds:
- 3
- Lot size:
- 0.04 Acres
- Year built:
- 1909
- Baths:
- 2.00
- MLS#:
- DCDC2154794
- Subdivision:
- Ledroit Park
ADDITIONAL INFORMATION
This property has been appraised at the lenderâs request, with the FHA appraisal valuing it at $700,000. The bank is firm on this price, as the FHA reverse mortgage follows stricter guidelines than typical short sales. The recent appraisal is the basis for the price adjustment. Located in the highly sought-after Howard University area, this vacant property offers substantial space, making it ideal for a complete renovation project. However, due to its current condition, it does not qualify for standard financing and is best suited for acquisition and construction loans. This is both a short sale and probate transaction, and the property is being sold strictly "AS IS." All offers must include proof of funds or a pre-approval letter from a reliable lender. Please note that the seller will not accommodate extended feasibility or inspection periods, and earnest money deposits must be submitted within 48 hours of contract ratification.
$1,149,999
152 W Street NW Washington, DC 20001
- Type:
- Single Family
- Sq.Ft.:
- 2,240
- Status:
- Active
- Beds:
- 4
- Lot size:
- 0.03 Acres
- Year built:
- 1916
- Baths:
- 4.00
- MLS#:
- DCDC2156028
- Subdivision:
- Bloomingdale
ADDITIONAL INFORMATION
LeDroit Park Stunner! Step into this stunning new renovation nestled in beautiful, historic LeDroit Park. This breathtaking renovation blends historic charm with modern luxury, offering 4 bedrooms and 3.5 baths. The open-concept main level is an entertainer's paradise, featuring wide plank hardwood flooring, an oversized island, and a gourmet kitchen leading out to the deck. The upper level boasts 3 bedrooms and 2 stunning full baths, including a primary bedroom with an en suite bathroom featuring a shower and soaking tub. Donât forget the convenient upper-level laundry room. The versatile lower level is perfect for an in-law suite or vacation rental, complete with front and rear entrances, a bedroom, bathroom, living area, and a kitchenette/wet bar (all plumbing for full kitchen installed) . It also includes a separate laundry room. The rear of the property offers private 2-car parking with a roll-up gate. Ideally situated just steps from the Shaw/Howard Metro, NoMa Metro, Howard University, restaurants, groceries, parks, the new community center named Friends of Stead Park, and the upcoming McMillan Reservoir Development, this home places you in the heart of it all. The developer spared no expense, so why should you? Your dream city oasis is ready and waiting!
- Type:
- Single Family
- Sq.Ft.:
- 627
- Status:
- Active
- Beds:
- 1
- Year built:
- 2005
- Baths:
- 1.00
- MLS#:
- DCDC2155526
- Subdivision:
- Old City #2
ADDITIONAL INFORMATION
A Beautiful Penthouse Condo @ 555 Massachusetts Avenue with a great view! Offering you an abundance of morning sunlight to enjoy your coffee on your private balcony. GREAT Location: 3 blocks north of the Capital One Arena & Gallery Place/Chinatown Metro, 5 blocks west of Union Station and situated in the heart of Mount Vernon Triangle, grocery stores, and incredible dining options. The condo is just steps from many of DC's favorite landmarks, including the National Mall, Union Station, museums, theaters, and much more. This amazing penthouse floor unit has a spacious one-bedroom layout, this unit features a large living room as well as an open kitchen with gas range . The condo has ample storage inside and out with a large walk-in closet. A full bathroom with tub and in-unit washer dryer round out this unit. Central air-conditioner, water heater and refrigerator has been replaced on July 2022. The unit comes with PARKING space in the underground garage with a STORAGE UNIT. The amenities in this building are second to none, including a 24-hour concierge, rooftop pool and grills with magnificent views of the U.S. Capitol and the Washington Monument, fitness center and residentâs lounge. Condo vacant since October 1, 2024. CONDO is VACANT NOW. Seller preferred to use C.L.A Title & Escrow LLC
- Type:
- Single Family
- Sq.Ft.:
- 621
- Status:
- Active
- Beds:
- 1
- Year built:
- 2005
- Baths:
- 1.00
- MLS#:
- DCDC2155098
- Subdivision:
- Old City #2
ADDITIONAL INFORMATION
REDUCED! Sunny well maintained high floor condo in sought after 555 Mass Condominium. Includes secure garage parking! Upgraded hardwood style floors throughout. Balcony with skyline views. 555 Mass has a roof top pool and terrace, with grills, an exercise room and an e-lounge party room. ALL OFFERS MUST BE SUBMITTED BY THE BUYER'S AGENT THROUGH OFFERSUBMISSION ResNet PID #1795049. The processing fee of $300 is paid by the buyer at the close of escrow and will be reflected on the HUD-1 statement as "Offer Processing Fee" payable to Offer Submission
$1,099,900
2236 11TH Street NW Washington, DC 20001
- Type:
- Townhouse
- Sq.Ft.:
- 1,450
- Status:
- Active
- Beds:
- 2
- Lot size:
- 0.03 Acres
- Year built:
- 1906
- Baths:
- 3.00
- MLS#:
- DCDC2153020
- Subdivision:
- Logan
ADDITIONAL INFORMATION
An ideal row home with generous front garden. Step inside the front door, with a stained glass transom window, to discover a luxurious and thoughtfully updated interior that retains the home's older charm. The home features hardwood flooring and recessed lights throughout. The main level has an open floor plan with a living area, dining area, powder room, and a space beyond the kitchen that could be used as a den or breakfast room. These spaces are framed by exposed brick, while the fireplace adds a feeling of warmth to the space. The kitchen is a true standout with Wolf range, SubZero refrigerator, high-quality cabinets, and durable quartz countertops. Past the kitchen is the aforementioned flex space which walks out to the rear of the home, to a recently painted deck, a patio and then access to the rear parking space, Upstairs, both bedrooms feature en-suite baths with marble finishes and cedar closets. The primary bedroom looks out upon the trees of 11th St., with wonderful natural light, and features a nook that is perfect for a desk or private sitting area. Upstairs also has a separate laundry room with a full-size washer and dryer. From the rear patio, there is exterior access to the unfinished basement. The basement runs the length of the home, contains some of the mechanicals and has a concrete floor. It is perfect for storage and a utility sink adds functionality to the space. Don't miss this awesome, move in ready, luxury home with outdoor space and parking!!
$1,099,990
65 Bryant Street NW Washington, DC 20001
- Type:
- Single Family
- Sq.Ft.:
- 2,050
- Status:
- Active
- Beds:
- 4
- Lot size:
- 0.05 Acres
- Year built:
- 1906
- Baths:
- 3.00
- MLS#:
- DCDC2152630
- Subdivision:
- Bloomingdale
ADDITIONAL INFORMATION
Centrally located in the heart of Bloomingdale - Ledroit Park, welcome to 65 Bryant Street NW. This 19th century victorian style row home is awaiting a savvy homeowner looking to bring their 21st century creativity and personal touch to this 4 bedroom, 3 full bathroom unique masterpiece. The property received updates in 2023 including a brand new HVAC system, new roof, hot water heater, upper level windows, and has been freshly painted throughout. The unfinished basement boosting over 850 square feet presents the opportunity to create a separate income generating rental unit or lovely in-law suite. The backyard is spacious, the landscaping includes a beautiful cherry blossom tree and is ready for entertaining. The home is easy to show so schedule your showing today.
- Type:
- Single Family
- Sq.Ft.:
- 878
- Status:
- Active
- Beds:
- 2
- Year built:
- 2006
- Baths:
- 2.00
- MLS#:
- DCDC2152996
- Subdivision:
- Logan/Shaw
ADDITIONAL INFORMATION
SATURDAY OPEN HOUSE 12PM-2PM. *1% Credit offered toward closing for a buyer if they use preferred local lender at Mortgagestar. Ask agent for details.* Welcome to your new home in the heart of Washington, D.C.! Nestled just steps away from the vibrant Blagden Alley, this exquisite property offers unparalleled access to some of the city's finest restaurants and coffee shops, ensuring that you'll never be far from the best dining and entertainment options. This beautifully updated unit features one spacious bedroom, a versatile den, a full bathroom, and a convenient half bath. The sellers have invested in numerous upgrades to enhance your living experience, including a modern white kitchen installed just a year ago. This stylish kitchen boasts all-new appliances, ensuring you have everything you need to create culinary masterpieces. Additional updates include a new washer and dryer, an updated bathroom vanity, and elegant glass doors added to the shower, providing a spa-like feel in your own home. The thoughtful layout includes a stacked laundry system for your convenience. As a resident, you will enjoy access to a range of luxurious building amenities, including a rooftop pool where you can relax and take in stunning city views. Entertain guests with the rooftop grills, stay active in the full gym, or unwind in the billiards room. The building also offers the convenience of a 24/7 front desk, ensuring assistance is always available. To complete this exceptional offering, the unit comes with a coveted parking spot, ensuring you have a hassle-free parking experience in the bustling city. Donât miss out on this incredible opportunity to own a beautifully renovated home in one of D.C.âs most sought-after neighborhoods. Schedule a tour today and experience the perfect blend of modern living, luxurious amenities, and urban convenience!
$1,125,000
210 P Street NW Unit 3 Washington, DC 20001
- Type:
- Single Family
- Sq.Ft.:
- 2,280
- Status:
- Active
- Beds:
- 3
- Year built:
- 2018
- Baths:
- 3.00
- MLS#:
- DCDC2153562
- Subdivision:
- Truxton Circle
ADDITIONAL INFORMATION
This five year new Bonstra/Haresign designed home spans over 2250 square feet, offering a true three-bedroom, three-bath layout and the added convenience of off-street parking. Notably, this residence boasts a 920 square foot private roof deck, providing a picturesque retreat with captivating city vistas. Upon entry you find an expansive, open living and dining area adorned with 7â walnut flooring that seamlessly transitions into a gourmet kitchen featuring a 13 ft. quartz island, Jenn Air stainless steel appliances, a wine fridge, and custom Italian Snaidero cabinetry. The floor to ceiling windows are custom fitted with top down/bottom up pleated shades. The main level offers a full bedroom and a full bath while the second level offers the additional two bedrooms and two baths. The primary bedroom suite is a haven of luxury, featuring a customized walk-in closet and a generously appointed en-suite bath, ensuring a private sanctuary within the residence. Beyond the walls of this urban oasis, residents enjoy access to the Olympic-size pool at Dunbar Aquatic Center and the nearby Harry Thomas Recreation Center. Centrally located, this home is just minutes away from walkable neighborhood parks, grocery stores, and acclaimed restaurants like Oyster Oyster and The Dabney. With the Red/Yellow and Green line metros, Union Market, Shaw, 14th St., and The National Mall all within a 15-minute walk, the city is truly at your fingertips. Don't miss the chance to call this urban haven your own!
© BRIGHT, All Rights Reserved - The data relating to real estate for sale on this website appears in part through the BRIGHT Internet Data Exchange program, a voluntary cooperative exchange of property listing data between licensed real estate brokerage firms in which Xome Inc. participates, and is provided by BRIGHT through a licensing agreement. Some real estate firms do not participate in IDX and their listings do not appear on this website. Some properties listed with participating firms do not appear on this website at the request of the seller. The information provided by this website is for the personal, non-commercial use of consumers and may not be used for any purpose other than to identify prospective properties consumers may be interested in purchasing. Some properties which appear for sale on this website may no longer be available because they are under contract, have Closed or are no longer being offered for sale. Home sale information is not to be construed as an appraisal and may not be used as such for any purpose. BRIGHT MLS is a provider of home sale information and has compiled content from various sources. Some properties represented may not have actually sold due to reporting errors.
Washington Real Estate
The median home value in Washington, DC is $644,900. This is higher than the county median home value of $640,500. The national median home value is $338,100. The average price of homes sold in Washington, DC is $644,900. Approximately 37.39% of Washington homes are owned, compared to 52.68% rented, while 9.93% are vacant. Washington real estate listings include condos, townhomes, and single family homes for sale. Commercial properties are also available. If you see a property you’re interested in, contact a Washington real estate agent to arrange a tour today!
Washington, District of Columbia 20001 has a population of 683,154. Washington 20001 is more family-centric than the surrounding county with 26.44% of the households containing married families with children. The county average for households married with children is 24.14%.
The median household income in Washington, District of Columbia 20001 is $93,547. The median household income for the surrounding county is $93,547 compared to the national median of $69,021. The median age of people living in Washington 20001 is 34.3 years.
Washington Weather
The average high temperature in July is 88.5 degrees, with an average low temperature in January of 26.5 degrees. The average rainfall is approximately 43.3 inches per year, with 13.7 inches of snow per year.
