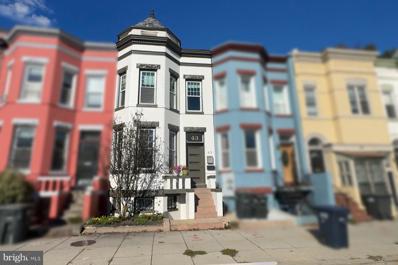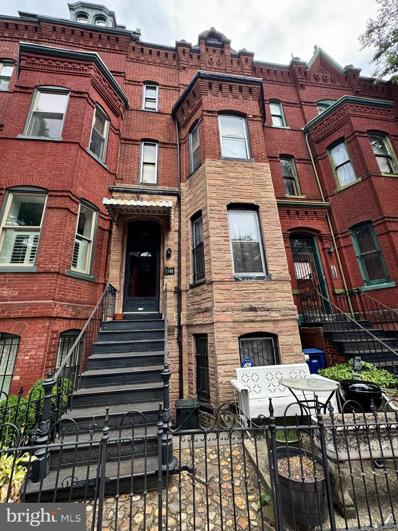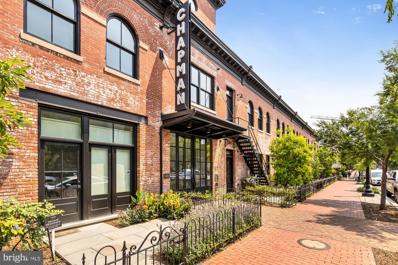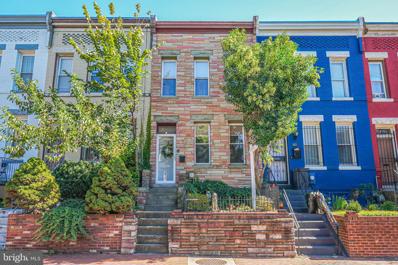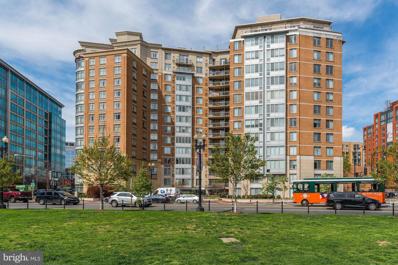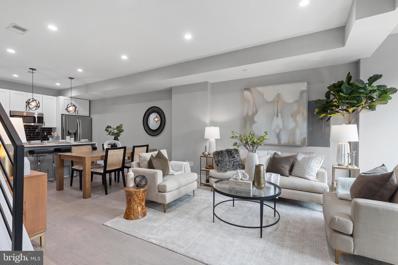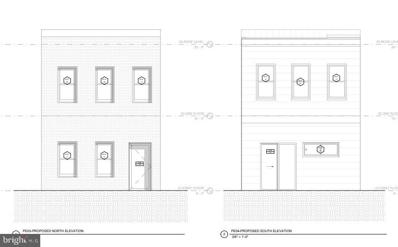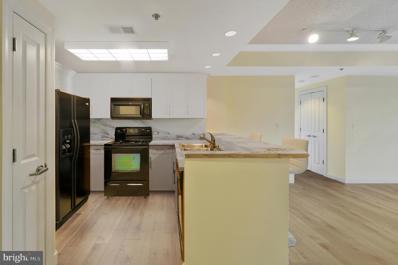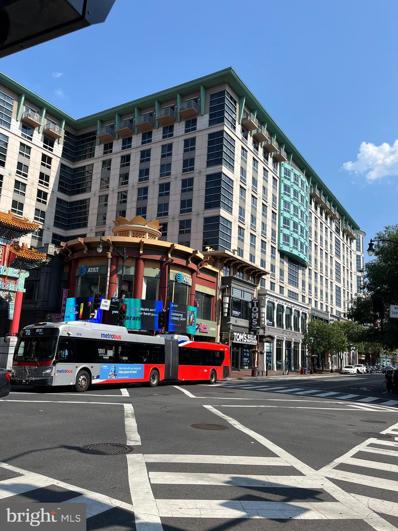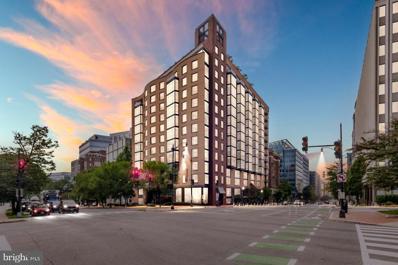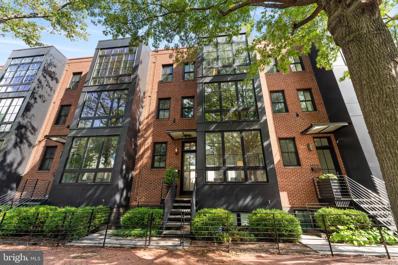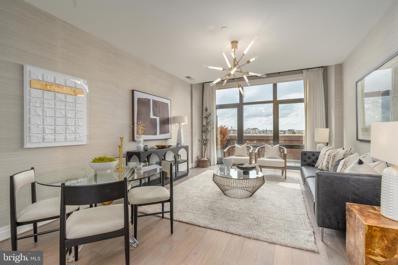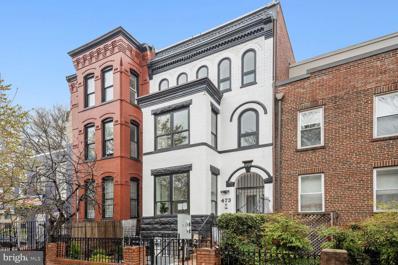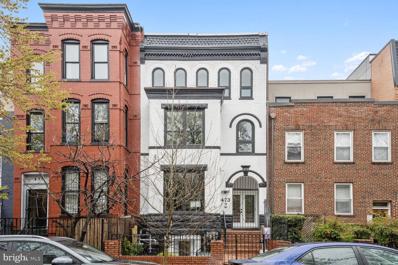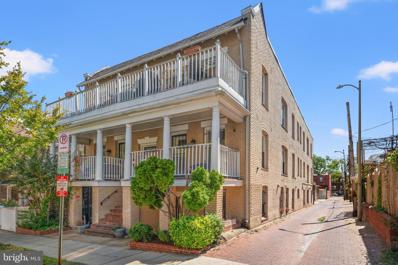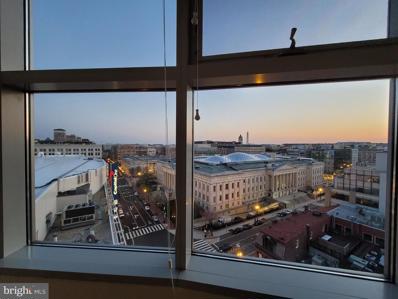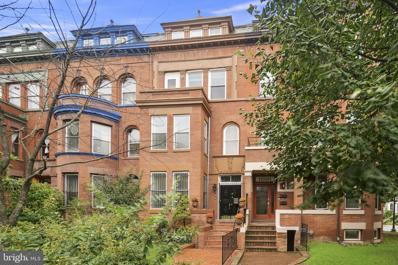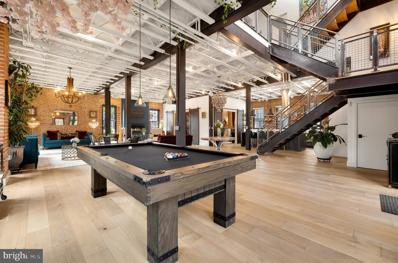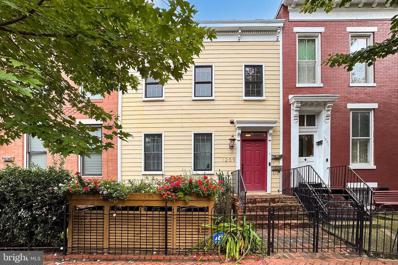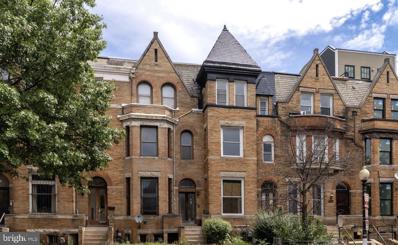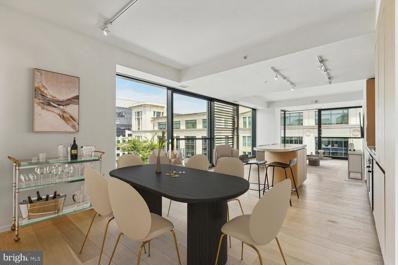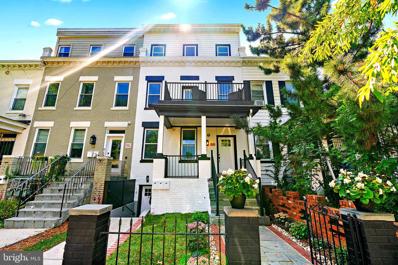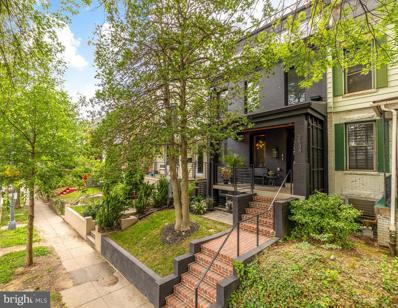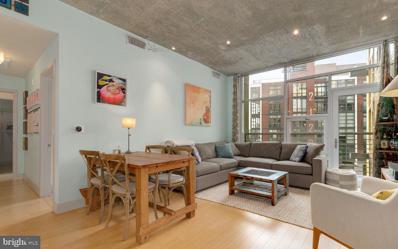Washington DC Homes for Sale
- Type:
- Single Family
- Sq.Ft.:
- 2,052
- Status:
- Active
- Beds:
- 4
- Lot size:
- 0.02 Acres
- Year built:
- 1907
- Baths:
- 3.00
- MLS#:
- DCDC2163270
- Subdivision:
- Bloomingdale
ADDITIONAL INFORMATION
Open Sunday, 10/27 from 2-4pm. Step into this creatively inspiring 3-level interior townhouse, located in a Walker's Paradise in the heart of Washington, DC with a Walkscore of 95. With 3 bedrooms and 1.5 baths across the main and upper levels, and a separate 1-bedroom, 1-bath au pair suite in the basement, this freshly painted home is a perfect canvas for your urban living experience. Updated appliances add a modern touch, complementing the artistâs unique vision evident throughout the space. Ditch the car and enjoy the private patio oasis, this home is ideal for those looking to embrace car-free city living. Nestled in the vibrant Bloomingdale/Shaw area, 43 Florida Avenue NW offers an unbeatable location for those who value convenience and community. Just steps from the Shaw-Howard University Metro, NOMA Metro and multiple bus routes, getting around the city couldnât be easier. Youâre also minutes from some of the cityâs most celebrated dining, coffee shops, and local markets, perfect for weekend strolls. The neighborhood exudes a lively energy with its mix of historic charm and modern amenities. Proximity to the U Street Corridor, Dupont Circle, and downtown DC ensures you're never far from the cityâs best cultural and nightlife experiences. With several parks and bike-share stations nearby, the home is a great choice for eco-conscious urbanites. Don't miss the opportunity to own a piece of this thriving neighborhood!
- Type:
- Single Family
- Sq.Ft.:
- 2,247
- Status:
- Active
- Beds:
- 5
- Lot size:
- 0.02 Acres
- Year built:
- 1900
- Baths:
- 5.00
- MLS#:
- DCDC2158482
- Subdivision:
- Old City #2
ADDITIONAL INFORMATION
This 4 level Interior Row Home in the heart of NW Washington DC is in need of full renovation. It is 4 levels has 3 kitchens. Most of the properties in the area have been converted to condos. Home is being sold strictly AS-IS, Where-IS. Property is occupied with limited showing times.
- Type:
- Single Family
- Sq.Ft.:
- 791
- Status:
- Active
- Beds:
- 2
- Year built:
- 2018
- Baths:
- 1.00
- MLS#:
- DCDC2163504
- Subdivision:
- Noma
ADDITIONAL INFORMATION
IZ Unit 57 N Street NW #221 2 BD 1 BA Walk-in Closets Floor-to-Ceiling Windows Stainless Steel Appliances Exposed Brick Rooftop Deck Welcome to Chapman Stables, located in the heart of NoMa! This modern, luxury building was lovingly restored in 2018 from the historic Chapman Coal Company building, which was built on the site of a stable that originally occupied the lot. The building preserves several historical elements, including the 1906 facade, original exterior windows, and a unique car elevator that once lifted coal cars to the upper-level service bay. Unit 221 features two spacious bedrooms, floor-to-ceiling windows, walk-in closets, hardwood floors, exposed brick, a Bosch stacked washer/dryer, stainless steel appliances, and a bathroom with a quartz-countered vanity and bespoke tile selections. Pursuant to the District of Columbia Inclusionary Zoning Program, income restricted units are available at this development. This unit is available via the IZ lottery process only. To become eligible for the next IZ purchase lotteries, complete steps 1, 2 and 3 via the DHCD Inclusionary Zoning Website. Total maximum annual incomes (pre-tax amounts, projected over the next 12 months) for all persons who will live in this 80% MFI unit, by household size: $99,000(2 people) $111,400(3 people) $123,750 (4 people) $133,650 (5 people). Pursuant to the District of Columbia Inclusionary Zoning program, income restricted units are available at this development. The minimum occupancy requirement of at least 1 person per bedroom. The unit must remain the ownerâs continued primary residence throughout their ownership. The household must divest of any other housing ownership before closing on the IZ unit. The unit may not be rented out, in part or in full, for any length of time and via any method without prior written consent from DHCD. Temporary rentals including AirBnb or similar style rentals are never permitted. There are perpetual resale price and term restrictions on the unit. The owner must contact DHCD to obtain a maximum resale price and receive further instructions prior to listing the unit for sale or refinancing the mortgage. This unit is available via the IZ program. To become eligible for the IZ purchase units, complete steps 1, 2 and 3 on the DC DHCD website. Click on âServicesâ then âInclusionary Zoning Registration. Pursuant to the District of Columbia Inclusionary Zoning program, income restricted units are available at this development. Please contact the Department of Housing and Community Development at www.dhcd.dc.gov regarding the availability of such units and requirements for registration in the Inclusionary Zoning program.
- Type:
- Single Family
- Sq.Ft.:
- 1,200
- Status:
- Active
- Beds:
- 3
- Lot size:
- 0.03 Acres
- Year built:
- 1907
- Baths:
- 3.00
- MLS#:
- DCDC2160244
- Subdivision:
- Ledroit Park
ADDITIONAL INFORMATION
A classic Federal row home built in the early 1900s that beckons with timeless allure. One of the few row homes of this size that has 3 bedrooms upstairs and 2 full bathroom! This charming slice of history seamlessly blends historic charm with modern convenience spanning over 1,200 square feet. Step through the vestibule foyer into a world of character, where original features like transoms and original handrails woodwork evoke characters of year past. Inside, modern updates blend seamlessly with historic charm. Enjoy the convenience of upstairs laundry and the luxury of a primary bedroom with its own skylit bathroom, offering a tranquil oasis bathed in natural light. The newly renovated hallway bathroom ensures comfort and functionality for two additional bedrooms. Through the back bedroom, exit into one of the homes multiple outdoor living areas, perfect for enjoying the vibrant cityscape. Ascend to the incredible rooftop deck boasting 360-degree views of the city, offering an unparalleled vantage viewpoint of the city. Imagine hosting unforgettable gatherings against this breathtaking backdrop! The outdoor indulgence doesn't end there. A spacious patio awaits off the kitchen, featuring garden flower beds and the a commissioned mural painted by renowned DC artist Aneikan Udofia. Home includes secure off-street parking through the back gated fence. Additionally, a deck off the third bedroom provides a private retreat for morning coffees or evening stargazing. With its prime location in Ledroit Park, you'll enjoy easy access to the city's finest dining, entertainment, and cultural attractions. Metro accessbility is within a 10 minutes walk at Shaw's Metro Station (Yellow and Green Line Metro station) U Street amenities, Howard Universityâs Campus and Hospital, and the Park at Ledroit .
- Type:
- Single Family
- Sq.Ft.:
- 658
- Status:
- Active
- Beds:
- 1
- Year built:
- 2005
- Baths:
- 1.00
- MLS#:
- DCDC2156806
- Subdivision:
- Old City #2
ADDITIONAL INFORMATION
Open Saturday, November 9 from 2 to 4 pm - Enjoy the morning sunlight in this east-facing one bedroom condo in the Mount Vernon Triangle neighborhood. The unit has been tastefully renovated and features a kitchen with a large butcher block counter with stainless appliances and an updated bathroom with a large tiled shower. The HVAC and water heater have also been replaced. All the heavy lifting has been done for the new owner. 555 Massachusetts Avenue Condo is a well run building with on site management, 24 hour concierge, a fitness room, party room and rooftop pool and grills. The community is welcoming and hosts regular events for residents to meet and socialize. And the building is in a walkable neighborhood with a grocery store just a block away and a farmers market across the street weekly. In addition, you can enjoy events and exhibits in the neighborhood at the Capital One Center, Sixth and Eye Synagogue, local theaters and nearby museums. The neighborhood is also home to award winning and beloved local restaurants. This unit conveys with an assigned parking spot.
- Type:
- Single Family
- Sq.Ft.:
- 1,287
- Status:
- Active
- Beds:
- 3
- Year built:
- 2023
- Baths:
- 3.00
- MLS#:
- DCDC2163380
- Subdivision:
- Old City #2
ADDITIONAL INFORMATION
NEW PRICE! Don't miss this opportunity. Welcome to 213 Bates, Truxton Circleâs newest boutique condominium. These spacious 3BR/3BA two level condo features thoughtful details such as custom cabinetry, waterfall quartz countertop, LG stainless steel appliances, expansive windows, and more. The large primary bedroom includes a walkthrough closet, and a huge primary bath with LED touch glass mirror, hand-held shower, and easy access controls. 213 Bates is a walker's paradise, with a Walk Score of 97. Live just steps from neighborhood restaurants and coffee shops like Big Bear Café and The Red Hen, and enjoy the convenience of grocery stores such as Giant and Whole Foods.
$699,000
55 P Street NW Washington, DC 20001
- Type:
- Single Family
- Sq.Ft.:
- 1,272
- Status:
- Active
- Beds:
- 3
- Lot size:
- 0.04 Acres
- Year built:
- 1924
- Baths:
- 1.00
- MLS#:
- DCDC2160936
- Subdivision:
- Truxton Circle
ADDITIONAL INFORMATION
Investor's dream! This charming 2-level rowhouse, located in an RF-1 zoned area with potential for expansion, offers endless possibilities. Just minutes from Union Station and the Capitol, the home features 3 bedrooms, 1 bath, a separate dining room, and a spacious living area filled with natural light. With a deep backyard and potential for off-street parking, this property is brimming with opportunity. Schedule a viewing today!
- Type:
- Single Family
- Sq.Ft.:
- 686
- Status:
- Active
- Beds:
- 1
- Year built:
- 2005
- Baths:
- 1.00
- MLS#:
- DCDC2162578
- Subdivision:
- Gallery Place
ADDITIONAL INFORMATION
FHA Approved. One of a kind 7th floor unit with floor-to-ceiling windows offers stunning rotunda double view of the Portrait Gallery at The Residences at Gallery Place, the ultimate in luxury living. Step inside this newly carpeted, freshly painted 1 BR and appreciate the tall ceilings, crown molding and windows drenching this home in natural light. The spacious living room is designed for easy entertaining. The kitchen boasts plenty of cabinets, granite countertops, sleek black appliances. Bedroom has a huge walk-in closet. In-unit washer and dryer make everyday living a breeze. And again, THE VIEWS! Only 7 of the 192 units have the double rotunda view! The Residences at Gallery Place is a pet friendly, secure and amenity-rich building with a 24-hour concierge, 3rd floor rooftop deck overlooking the Chinatown Arch (great for watching parades and festivities), 7th floor interior courtyard and dog park, 24-hour fitness facility, a business center, club room + lounge, bike room, elevator access to Planet Fitness and around the clock front desk package and food delivery collection. The condo fee includes water and Verizon Fios Internet 300/300. Garage rental parking is available for a discounted monthly price ($230.97/mo). On-site storage rental is available ($150 - $200/mo). Unbeatable location allows for the ultimate DC lifestyle with some of the city's top restaurants, shopping at City Center (2 blocks away), entertainment and the Smithsonian National Portrait Gallery (across the street.) The CAPS, the Wizards and the hottest concerts are a few steps away at the Capital One arena. Gallery Place - Chinatown Metro just outside your door. In fact, building offers a private entrance that opens to the Chinatown metro station, and a side entrance that opens to Capital One Arena. Located in the middle of DCâs most exciting entertainment district, experience the best of city living and conveniences. High speed internet is only an additional $110 a month. Building is FHA approved! Walk Score: 99/100 Transit Score: 100/100 Biker Score: 95/100. Professional photos, coming soon.
- Type:
- Single Family
- Sq.Ft.:
- 453
- Status:
- Active
- Beds:
- n/a
- Year built:
- 2005
- Baths:
- 1.00
- MLS#:
- DCDC2161626
- Subdivision:
- Central
ADDITIONAL INFORMATION
Come and see this beautiful studio at Gallery Place/Chinatown, before bidding war starts next spring. Prime location at the heart of Gallery Place/China town, right above the Metro. Next door to Capital One Center. Walk to Clyde's and many other restaurants and movies. Building was built in 2005. In unit washer/dryer, spacious/modern kitchen. Brand new Stove, refrigerator, microwave and dishwasher. New Carpet. 24 hours front desk, gym, third floor party room, lounge area, business center, elevator, controlled building access... Water and Internet included in condo fee.
- Type:
- Single Family
- Sq.Ft.:
- 624
- Status:
- Active
- Beds:
- 1
- Year built:
- 2007
- Baths:
- 1.00
- MLS#:
- DCDC2163120
- Subdivision:
- Central
ADDITIONAL INFORMATION
Beautiful 1 bedroom in a luxury condo building in the heart of Mount Vernon Square. The kitchen features white quartz, custom backsplash, shaker cabinets and stainless steel appliances. Washer and dryer in unit! The primary bedroom features a walk-in closet. The metro is just a short stroll away. This ideal location is close to shopping, restaurants and entertainment in the City Center, Capitol One Arena and The National Theatre. The condo offers a 24-hour concierge and a rooftop terrace with 360-degree views of the DC skyline along with a swimming pool, lounging areas and gas grills. This is a wonderful place to call home!
- Type:
- Single Family
- Sq.Ft.:
- 2,265
- Status:
- Active
- Beds:
- 4
- Year built:
- 2015
- Baths:
- 5.00
- MLS#:
- DCDC2162942
- Subdivision:
- Shaw
ADDITIONAL INFORMATION
Stunning, spacious and light filled 4 bed + den, 4.5 bath townhome with one garage parking. This home includes an easy to rent, fully licensed Airbnb unit with $32,000 a year in rental income history. This incredible townhome offers the luxury & exacting detail of a custom-built home â including high ceilings, white oak hardwood floors, oversized windows, custom handrails, LED recessed lighting, four-zone AC/Heat & built-in SONOS system throughout. The light-filled main level boasts an open concept & spacious living room, dining area & gourmet kitchen with an integrated custom fridge, top of line appliances, quartz waterfall edge island & sleek cabinets. Flowing off the kitchen is a beautifully landscaped private terrace â ideal for dining & entertaining. Upstairs the primary suite features include custom walk-in closet & ensuite bath with dual vanity, large walk-in shower with oversized ceramic tiles & private water closet. The second & third bedrooms offer ample space & include ensuite bathrooms. The top floor den/loft, which includes a dry bar with quartz counter & beverage fridge, opens to a 2nd private terrace with great city views. The lower-level is a bedroom/studio complete with a kitchenette & a private exterior entrance â utilized as an Airbnb for the past 4 years. The home includes secure, garage parking, right at the back door as well as two storage units and its location on a quiet, tree lined street offers countless conveniences â a short walk to many restaurants & bars, supermarket & wine shops and the Shaw Metro station. The very low condo fee includes all exterior maintenance as well as landscaping, trash service and master insurance. A near perfect urban home.
- Type:
- Single Family
- Sq.Ft.:
- 1,230
- Status:
- Active
- Beds:
- 2
- Year built:
- 2020
- Baths:
- 2.00
- MLS#:
- DCDC2161610
- Subdivision:
- Shaw
ADDITIONAL INFORMATION
You know this one is special from the moment you arrive. Perla is Shawâs symbol of excellence, this LEED Gold certified condominium building isn't just a home, it evokes a lifestyle. Trust me, you will gasp! Residence #804 is the epitome of urban chic, boasting 1,230 square feet of meticulously designed living space. But letâs be realâthe showstopper here is the full-length private terrace. Accessible from the main living area and both bedrooms, this 320 square foot outdoor sanctuary offers jaw-dropping, west-facing views of the DC skyline. Share this hidden gem with friends (think 4th of July) or keep it as your secret hideawayâthe choice is yours. All of the terrace furniture conveys even the new plants and that phenomenal umbrella, theyâre YOURS! The kitchen? Oh, this is one of those âstatementâ kitchens; itâs a culinary stage set for your next gastronomic masterpiece or not. Featuring a Bosch 5-burner gas cooktop, wall oven and microwave, a Thermador refrigerator with touch open/close feature and get this. . . a 50-bottle wine fridge right there under the counter. This kitchen screams âTop Chef.â Italian cabinetry with integrated pulls, creamy quartz countertops and large-format porcelain tile backsplashes complete this culinary dreamscape. The bathrooms are more like mini-spas, perfect for escaping the daily grind. Floor-to-ceiling windows come equipped with sleek MechoShades and each room is adorned with draperies and light fixtures that scream âyou hired that really expensive designer.â Custom closets with shelves, drawers, and multiple hanging areas ensure youâll never have a wardrobe malfunction. And letâs not forget the primary suiteâs locking closet door handleâsome secrets are just too good to share. The lobby lounge is not just a waiting area; itâs your new favorite hangout. Whether youâre welcoming guests, meeting neighbors or just waiting for your Uber, do it in style by the toasty fireplace. Perla residents are pampered with five-star amenities like the full-time concierge and the pièce de résistanceâthe Skytop Suite entertainment area. This penthouse paradise offers a generous totally glass enclosed indoor lounge and an outdoor rooftop deck complete with BBQ grills, fire pit, multiple seating areas and a daybed. Perfect for soaking up the sun with your new favorite book while marveling at the stunning cityscape. And letâs talk about parking. Your own deeded space awaits and the garage offers EV charging stations, bicycle storage, a bike wash and a repair stand. Because who says you canât have it all? Itâs your turn to claim one of DCâs most coveted addresses, letâs do this.
- Type:
- Single Family
- Sq.Ft.:
- 1,633
- Status:
- Active
- Beds:
- 2
- Year built:
- 1920
- Baths:
- 3.00
- MLS#:
- DCDC2159364
- Subdivision:
- Penn Quarter
ADDITIONAL INFORMATION
Introducing 473 M Street NW, a re-imagined 4 story Federal Townhome combining unique architectural features and todayâs most sought-after modern amenities. This Grand Dame was meticulously renovated into a boutique condominium with two luxury residences. The main level unit features an open floor plan with a south-facing Bay window and a wood-burning fireplace. The Eat-In Kitchen adjoins the Dining Room with wet bar and features top of the line Bosch appliances, a gas cooktop, granite countertops, and an expansive Island with seating. Two Bedrooms and Two Baths are positioned off the back of the home and provide access to a private patio area perfect for outdoor entertaining. A lower level studio with Kitchenette and private entrance offers a small studio or home office (no CofO). 473 M Street is ideally located on a quiet one-way street, convenient to the cityâs best amenities, Mt Vernon Square Metro, China Town and easy access in and out of the city via 395. Schedule your private tour of this one of a kind home today!
$1,150,000
473 M Street NW Unit 2 Washington, DC 20001
- Type:
- Single Family
- Sq.Ft.:
- 1,951
- Status:
- Active
- Beds:
- 4
- Year built:
- 1920
- Baths:
- 5.00
- MLS#:
- DCDC2159366
- Subdivision:
- Penn Quarter
ADDITIONAL INFORMATION
Introducing 473 M Street NW, a re-imagined 4 story Federal Townhome combining unique architectural features and todayâs most sought-after modern amenities. This Grand Dame was meticulously renovated into a boutique condominium with two luxury residences. The Two-Level Penthouse features an open floor plan with high ceilings, a generous Living Room with fireplace, Gourmet Center Island Kitchen with Bosch appliances and breakfast bar with wine fridge. Two Bedrooms are set privately down the Hall with Bathroom and Laundry. The Top level offers a one-of a-kind Ownerâs Suite with soaring 10 foot-plus ceilings, a fireplace and a wall of windows overlooking mature trees along M St. An additional Bedroom or entertainment area is set down the hallway and provides access to a large Rooftop DECK with city views. 473 M Street is ideally located on a quiet one-way street, convenient to the cityâs best amenities, Mt Vernon Square Metro, China Town and easy access in and out of the city via 395. Schedule your visit to this one of a kind home today.
$1,600,000
2549 11TH Street NW Washington, DC 20001
- Type:
- Single Family
- Sq.Ft.:
- 2,881
- Status:
- Active
- Beds:
- 5
- Lot size:
- 0.11 Acres
- Year built:
- 1925
- Baths:
- 3.00
- MLS#:
- DCDC2162896
- Subdivision:
- Columbia Heights
ADDITIONAL INFORMATION
- Type:
- Single Family
- Sq.Ft.:
- 918
- Status:
- Active
- Beds:
- 3
- Year built:
- 1900
- Baths:
- 2.00
- MLS#:
- DCDC2156974
- Subdivision:
- Columbia Heights
ADDITIONAL INFORMATION
Welcome to 1030 Fairmont St NW #104! This beautifully updated bi-level 3-bedroom, 2-bathroom condo that lives like a townhouse offers a perfect blend of modern elegance and comfortable living. Step inside to discover a bright, open floor plan featuring hardwood floors throughout and large windows that flood the space with natural light. The gourmet kitchen is a chefâs delight, equipped with stainless steel appliances, granite countertops, and ample cabinetry for storage. The gracious living area is perfect for entertaining, with seamless access to a versatile space that can be used as bedroom or office space. Retreat upstairs to the other two bedrooms, each offering plenty of closet space. The two stylish bathrooms feature contemporary fixtures and luxurious finishes. Conveniently located near vibrant dining, shopping, and public transportation, this home is ideal for anyone seeking the best of urban living. Donât miss your chance to make this stunning condo your own! Property is also listed for lease: MLS# DCDC2166494
- Type:
- Single Family
- Sq.Ft.:
- 1,027
- Status:
- Active
- Beds:
- 2
- Year built:
- 2005
- Baths:
- 2.00
- MLS#:
- DCDC2162772
- Subdivision:
- Penn Quarter
ADDITIONAL INFORMATION
Property comes with 6 months of Pre-Paid Parking. Spacious and Sunny 11th floor 2 Bedroom and 2 Bedroom Penthouse home in the heart of Chinatown overlooking the Portrait Gallery (Smithsonian Museum of American Art). Gorgeous hardwood flooring throughout. Stunning views of the City Scape and plenty of afternoon sunlight. The kitchen has Stainless steel appliances, granite counters. The master bedroom has an en-suite bathroom and walk-in closet. The Regal 14 Movie Theater and Capitol One Arena are just next door.
$1,299,900
2226 1ST Street NW Washington, DC 20001
- Type:
- Single Family
- Sq.Ft.:
- 3,594
- Status:
- Active
- Beds:
- 6
- Lot size:
- 0.04 Acres
- Year built:
- 1909
- Baths:
- 4.00
- MLS#:
- DCDC2162124
- Subdivision:
- Bloomingdale
ADDITIONAL INFORMATION
Welcome to 2226 1st St NW! This grand 6 bedroom Victorian row home, supremely located in Historic Bloomingdale is sure to impress. The expansive interior size with its soaring ceilings and abundant natural light epitomize the pride of ownership. Immediately upon entering, it is clear that this house has tremendous depth and proportions that you simply cannot find in new construction. Tile work in the entryway, crown molding, and hardwood floors throughoutâ the home features the trademark craftsmanship of a turn of the century house with modern updates. This vintage charm is married seamlessly with modern recessed light fixtures, a spacious eat-in kitchen with new refinished cabinetry & stainless steel appliances. 4 large bedrooms, including a sizable Primary with en suite bathroom and double closets, comprise the second and third floors. A second full bathroom, complete with bath tub, as well as recently installed hardwood floors in all of the bedrooms round out the upper levels. And that's not even the best part...! The vast lower level features a 2 bed /1 bath apartment of imminently livable space complete with a full kitchen, laundry and verifiable income of $1800+/month! This kind of rental income easily off-sets a huge portion of the house's mortgage costs. Complete with rear deck and potential off-street parking in the rear, this nearly 3600 sq ft home is one of a kind! Come and see it today!
- Type:
- Single Family
- Sq.Ft.:
- 5,077
- Status:
- Active
- Beds:
- 3
- Year built:
- 1900
- Baths:
- 4.00
- MLS#:
- DCDC2156248
- Subdivision:
- Columbia Heights
ADDITIONAL INFORMATION
The Helicopter Factory embodies avant-garde luxury urban living, a stunning transformation of an industrial warehouse once home to visionary inventor Emile Berliner in the early 20th century. Originally a workshop for lightweight helicopter engines, this historic structure now houses an exclusive collection of luxury loft residences, with Unit #7W standing as the pinnacle of this reimagined space. Spanning an impressive 5,077 square feet, Unit #7W masterfully integrates original rustic elements with refined contemporary luxuries. Spectacular exposed support beams and rich red brick walls define the open-concept main level, maintaining the buildingâs commercial heritage while evoking a warm, inviting ambiance. Open sightlines and soaring ceilings create an undeniable sense of grandeur, complemented by wide plank flooring and quadruple-hinged doors that speak to the residenceâs exceptional quality. The expansive main living area is thoughtfully divided into intimate niches, including a billiards space, a media room with a retractable projector screen, and a cozy sitting area. Reclaimed wooden barn doors introduce the embassy-sized formal dining room, ideal for sophisticated private gatherings. The chefâs kitchen, set against an exposed brick wall with open shelving, features a large marble center island with integrated seating, a commercial-grade Viking range, and a heavy-duty hood vent. A comprehensive suite of stainless steel appliances and a farmhouse sink complete this culinary haven. The exposed wood and metal staircase, a functional work of art, is bathed in natural light from a large picture window and highlighted by a striking Restoration Hardware chandelierâone of many designer fixtures throughout the home. The upper-level landing offers a welcoming living area, leading to the primary suite through double doors. This luxurious retreat includes a private sitting area with a linear fireplace, a marble bath with dual vanities and a freestanding tub, and a spacious dressing room with a built-in island. A generously proportioned secondary suite with its own walk-in closet, along with two additional bedrooms, a hall bath, and laundry facilities, complete the upper level. The penthouse level is designed for both relaxation and entertainment. An extensive marble wet bar with a built-in drinks fridge and an ethereal fitness studio framed by two walls of glass create a versatile space. Stackable doors open onto the wraparound rooftop patio, offering breathtaking views and ample room for multiple seating areas and al fresco dining. A private automatic roll-up door reveals a stylish, secure carport with two parking spacesâan exceptional luxury in the city. Perfectly situated near public transit, trendy cafes, shopping, and entertainment, Unit #7W at The Helicopter Factory offers a refreshing take on luxury urban living without compromise.
- Type:
- Single Family
- Sq.Ft.:
- 1,551
- Status:
- Active
- Beds:
- 3
- Year built:
- 2013
- Baths:
- 3.00
- MLS#:
- DCDC2161114
- Subdivision:
- Old City #2
ADDITIONAL INFORMATION
3 BED, 3 FULL BATH, TWO LEVEL CONDO IN NW AREA, OVER 1500 SQFT OF LIVING SPACE WITH HIGH CEILINGS, ALL HARDWOOD FLOORING, KITCHEN WITH ISLAND, WASHER DRYER IN UNIT, EACH ROOM HAS DEDICATED BATHROOM, POSSIBLE TO ADD ROOF DECK IN TWO LOCATIONS, ALL FRESH PAINT, CLOSE TO CONVENTION CENTER, CAPITAL HILL AND CITY CENTER
$1,450,000
215 Florida Avenue NW Washington, DC 20001
- Type:
- Twin Home
- Sq.Ft.:
- 3,669
- Status:
- Active
- Beds:
- 7
- Lot size:
- 0.04 Acres
- Year built:
- 1905
- Baths:
- 7.00
- MLS#:
- DCDC2161526
- Subdivision:
- Bloomingdale
ADDITIONAL INFORMATION
Incredible Opportunity: Multi-Unit Building with Positive Income! Living in one unit and renting out the rest can provide you with extra income to cover the mortgage! Discover this spacious 3-unit building, perfect for savvy investors or homeowners looking for rental income. Top Floor features 2 levels, expansive living and dining areas with beautiful hardwood floors 3 generous bedrooms, each with ensuite bathrooms access to a stunning rooftop space, perfect for entertaining or relaxing. Second roof deck off bedroom number 2. Main Level spacious 2 bedrooms with ample natural light 2 full baths, also featuring hardwood floors. Lower Level spacious 2 additional bedrooms and 2 full baths. Convenient one-car parking spot. All units are separately metered, making for easy management and positive cash flow. This property is a must-see for anyone looking to maximize their investment potential! Previous rents $4500 , middle floor $2900, basement $2800. Low expenses! So many possibilities!
- Type:
- Single Family
- Sq.Ft.:
- 1,395
- Status:
- Active
- Beds:
- 2
- Year built:
- 2013
- Baths:
- 3.00
- MLS#:
- DCDC2157742
- Subdivision:
- Central
ADDITIONAL INFORMATION
This stunning 2 bedroom, 2.5 bath corner unit in desirable City Center offers luxurious living in the heart of DC. Designed by renowned Foster + Partners each fixture and finish has been curated to combine comfort and sophistication. Upon arrival, the entrance gallery leads to a spacious and sunlit open concept living and dining room with European white oak hardwood floors and motorized shades throughout on the floor to ceiling windows. The adjacent chefâs kitchen is outfitted with bespoke Molteni cabinetry, Thermador & Miele appliances, and Ceasarstone countertops. Past the living room, a serene primary suite with dual walk-in closet adorned with custom built-ins can be found. The primary bath is well-appointed with dual sinks and a large, spa-like shower. The generously sized second bedroom is accompanied by a guest bath down the hall. Two parking spaces completes this exceptional offering. The Residences at City Center offers its residents many wonderful amenities including concierge, building gym, community lounge, and multiple rooftop entertaining areas. Prominently positioned above the countless high-end restaurants and shops City Center, this condo offers style and convenience for those with the most discerning taste.
- Type:
- Single Family
- Sq.Ft.:
- 2,550
- Status:
- Active
- Beds:
- 4
- Year built:
- 2016
- Baths:
- 4.00
- MLS#:
- DCDC2160940
- Subdivision:
- Bloomingdale
ADDITIONAL INFORMATION
Introducing this rare 2-Level Penthouse Condo with over 2,500 SqFt at the McMillan Condos. This Residence lives like a large single family home with all the conveniences a boutique condo building has to offer. This home is situated on a quiet tree-lined street across The Reservoir District. This DC landmark is revolutionizing the area with amenities such as a new community center, indoor pool, park, playground and fountain, which are currently available to the community, as well as additional shops, restaurants and a grocer, just steps from your home. This Condo Residence seamlessly marries classic urban design with modern style and includes a total of 6 rooms and 4 full baths. The first floor features the Gourmet Kitchen with Premium Quartz Countertops, Massive Eat-In Island, Gas Range, European Cabinetry, and SS Appliances. The well-appointed kitchen seamlessly flows into the sitting area and dining areas of the main level, leading to your Private Front Deck, overlooking the Park. The main level also includes Two (2) multi-function Rooms that can be utilized for guests, office, workout space, TV room or lounge space, accompanied by a full bathroom inclusive of a soaking tub. Additional closets, and pantry are available as well for maximum storage, as well as access to the rear through the two (2) back rooms. Heading to your upper level bedrooms, you are met by a stunning skylight that provides natural light to the upper level hall, which includes an open space and laundry closet. Furthermore, the upper level is completed with the Primary Bedroom with a walk-in-closet and ensuite bathroom, including a double vanity. The Floor to ceiling tile in the primary bath elevates your senses as you enjoy this serene escape. Additionally, the upper level includes a center room, a full bathroom in the hall, as well as Two (2) additional bedrooms in the back, one of which has their own ensuite bath. This thoughtful floor plan optimizes indoor/outdoor living and is well-suited to entertaining and providing a home to great memories for a lifetime. This remarkable find is not to be missed, schedule your tour today.
- Type:
- Single Family
- Sq.Ft.:
- 1,915
- Status:
- Active
- Beds:
- 2
- Year built:
- 1910
- Baths:
- 3.00
- MLS#:
- DCDC2161238
- Subdivision:
- Columbia Heights
ADDITIONAL INFORMATION
Indulge in the sophistication of a chic cocktail bar from the comfort of this exquisite 2-bedroom + den, 2.5-bath boutique condo. As you step inside, you'll be captivated by the expansive floor-to-ceiling windows, lofty ceilings, and the seamless flow of the open-concept living area, all centered around the designer kitchen. The kitchen is a culinary masterpiece, boasting rich walnut cabinets, luxurious Nero Marquina marble, and top-of-the-line appliances, including a Bertazzoni range. Every inch of this condo exudes meticulous attention to detail â from the elegant Jonathan Adler light fixtures to the hand-painted mural in the powder room by renowned artist Justin Teodoro, and custom window treatments throughout. Discerning buyers will be delighted at every turn. Descend the stunning floating staircase, where you will find a spacious primary bedroom, complete with a walk-in closet featuring custom closet systems and its own private terrace. The second bedroom offers a serene retreat for guests, with ample storage options and its own private terrace. Both the primary and second bathrooms are a haven of luxury, equipped with Waterworks fixtures, Italian marble, heated floors, and Toto bidet toilets. Completing this level is the versatile den space and a custom built-in workspace that offers excellent storage solutions. Step outside from the living room to a beautiful dedicated outdoor stone terrace, adorned with custom lighting and a gas line â an ideal setting for outdoor entertaining and dining. Embrace the luxury of urban living with the added convenience of a private secure parking space. Nestled in one of DC's most vibrant neighborhoods on a tranquil street, this home is tailored for the most refined owner with an eye for design -- it is not one to miss!
- Type:
- Single Family
- Sq.Ft.:
- 965
- Status:
- Active
- Beds:
- 2
- Year built:
- 2006
- Baths:
- 2.00
- MLS#:
- DCDC2155590
- Subdivision:
- Shaw
ADDITIONAL INFORMATION
In a location that cannot be beat on U Street Corridor! This unit has an ideal floor plan for both everyday living and entertaining. Large 2 bedroom, 2 bath condo with parking in highly sought after Shaw/Cardozo. This spacious and modern unit features an open layout with floor to ceiling windows, hardwood floors. Gourmet kitchen boasts new granite counters with breakfast bar seating and stainless steel appliances. Sun-filled master bedroom with walk in closet and en-suite luxury bath. Washer/dryer in unit. The Floridian also offers a rooftop with panoramic views and BBQ grill for those days best spent at home, soaking up the sun and gazing at the city. WalkScore 98.ÂU Street Metro is moments away for convenient commutes around downtown.
© BRIGHT, All Rights Reserved - The data relating to real estate for sale on this website appears in part through the BRIGHT Internet Data Exchange program, a voluntary cooperative exchange of property listing data between licensed real estate brokerage firms in which Xome Inc. participates, and is provided by BRIGHT through a licensing agreement. Some real estate firms do not participate in IDX and their listings do not appear on this website. Some properties listed with participating firms do not appear on this website at the request of the seller. The information provided by this website is for the personal, non-commercial use of consumers and may not be used for any purpose other than to identify prospective properties consumers may be interested in purchasing. Some properties which appear for sale on this website may no longer be available because they are under contract, have Closed or are no longer being offered for sale. Home sale information is not to be construed as an appraisal and may not be used as such for any purpose. BRIGHT MLS is a provider of home sale information and has compiled content from various sources. Some properties represented may not have actually sold due to reporting errors.
Washington Real Estate
The median home value in Washington, DC is $644,900. This is higher than the county median home value of $640,500. The national median home value is $338,100. The average price of homes sold in Washington, DC is $644,900. Approximately 37.39% of Washington homes are owned, compared to 52.68% rented, while 9.93% are vacant. Washington real estate listings include condos, townhomes, and single family homes for sale. Commercial properties are also available. If you see a property you’re interested in, contact a Washington real estate agent to arrange a tour today!
Washington, District of Columbia 20001 has a population of 683,154. Washington 20001 is more family-centric than the surrounding county with 26.44% of the households containing married families with children. The county average for households married with children is 24.14%.
The median household income in Washington, District of Columbia 20001 is $93,547. The median household income for the surrounding county is $93,547 compared to the national median of $69,021. The median age of people living in Washington 20001 is 34.3 years.
Washington Weather
The average high temperature in July is 88.5 degrees, with an average low temperature in January of 26.5 degrees. The average rainfall is approximately 43.3 inches per year, with 13.7 inches of snow per year.
