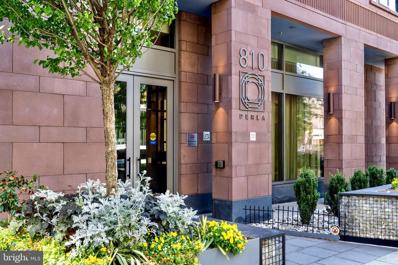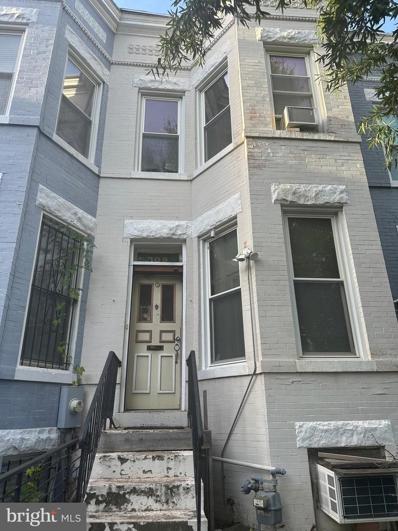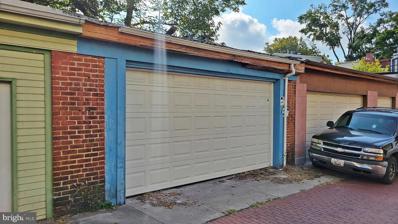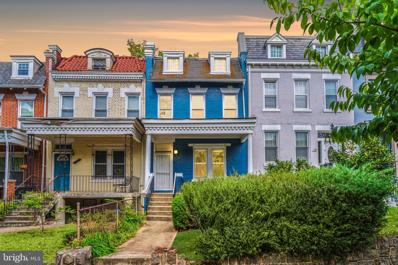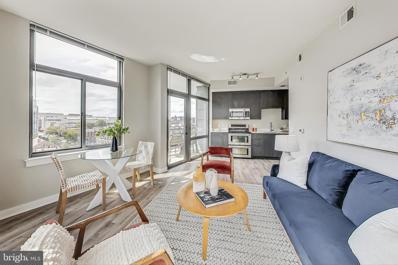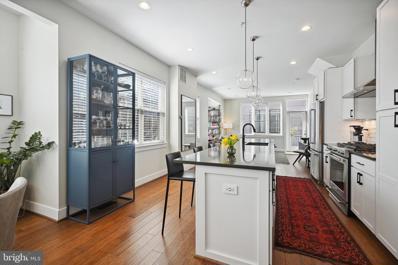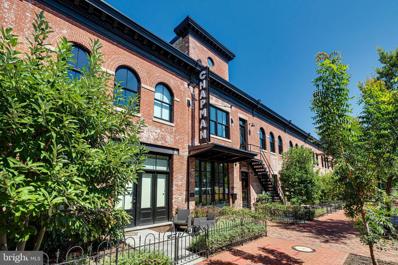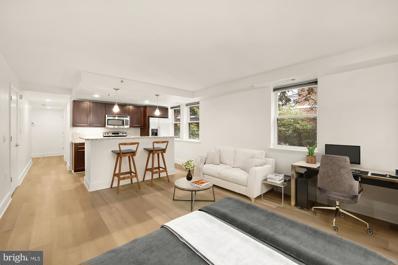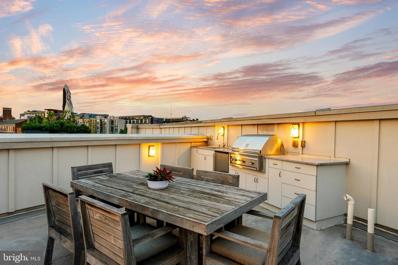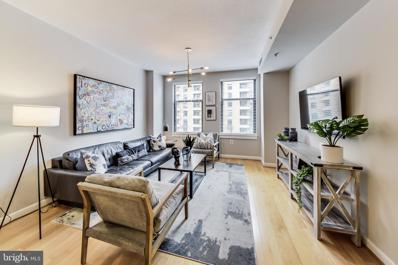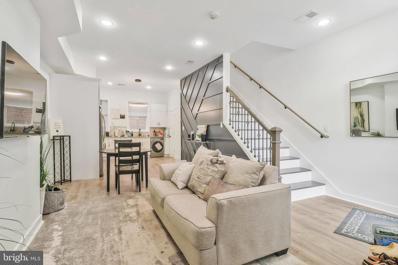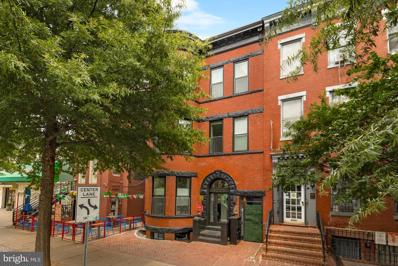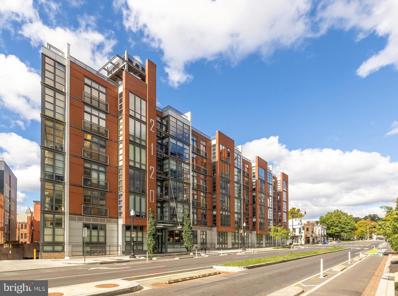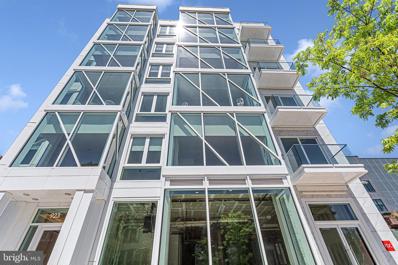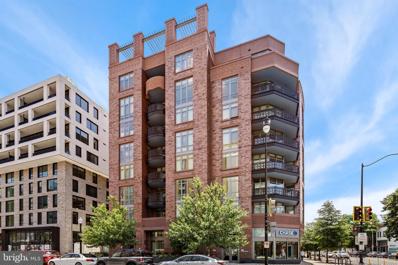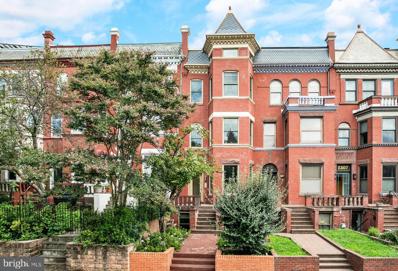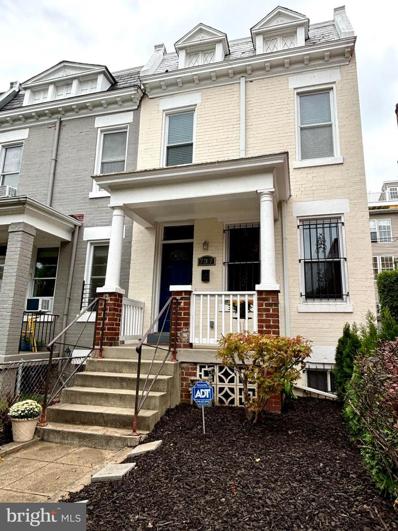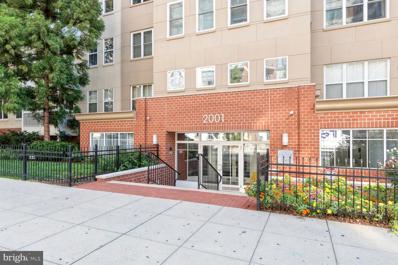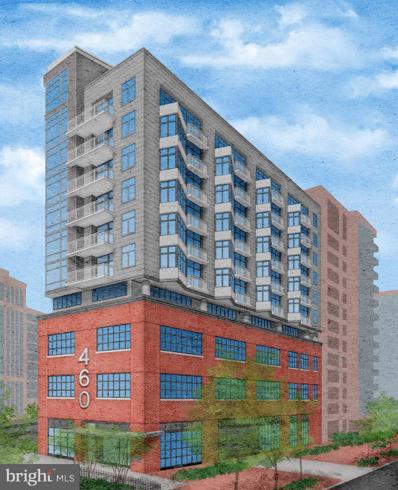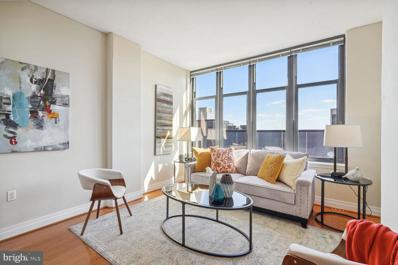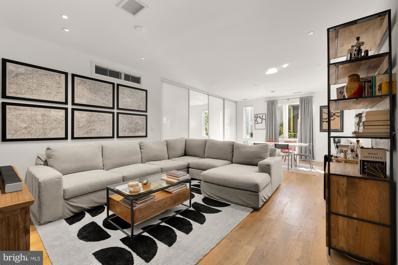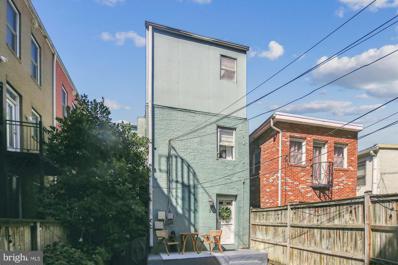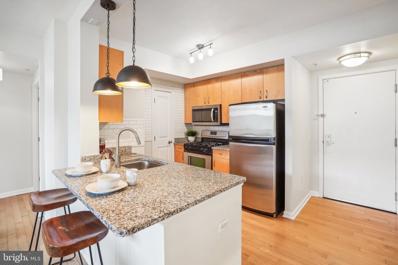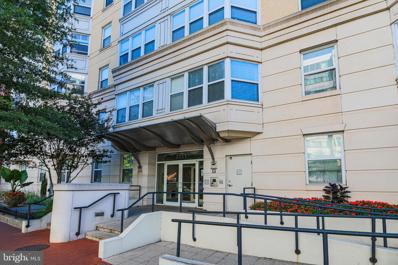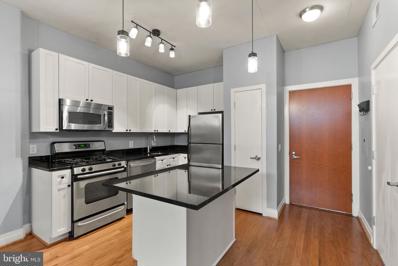Washington DC Homes for Sale
- Type:
- Single Family
- Sq.Ft.:
- 1,850
- Status:
- Active
- Beds:
- 3
- Year built:
- 2020
- Baths:
- 3.00
- MLS#:
- DCDC2160858
- Subdivision:
- Downtown
ADDITIONAL INFORMATION
BACK ON THE MARKET! Welcome to The Perla, a boutique collection of luxurious condominium homes located where Downtown meets Historic Shaw, one of Washington, DCâs most significant and vibrant neighborhoods. This spectacular property offers the largest & most dramatic floorplan in the building, with three spacious bedrooms (or two bedroons + den/home office) two and one-half luxurious baths, and two private outdoor terraces with sweeping panoramic & Monument views. New in 2020, The Perla was constructed to exacting standards to set a new benchmark for luxurious city living, and this particular home is sited on the Northwest corner, and is wrapped in floor-to-ceiling glass, flooding the home with natural light. Features include oak hardwood floors throughout, a true chef's kitchen with center island, custom Italian cabinetry, gas cooking, and Bosch & Thermador appliances; and spa-like baths with Porcelanosa tile, Italian vanities and quartz counters. Additional features include a grand entry foyer, separate laundry room, abundant storage with custom built-in's, and secure garage parking offering electric charging stations. The Perla is a LEED certified Gold building, and features a front desk with full-time concierge, a welcoming lobby & meeting area, and a spectacular âSky Loungeâ on the Penthouse Level for entertaining. Ideally located just steps from The Dabney & other Michelin-starred restaurants, as well as numerous shopping & nightlife options, two blocks from Metro, and within easy walking distance to Downtown Washington, DC, this truly exceptional property is not to be missed!
$624,999
109 P Street NW Washington, DC 20001
- Type:
- Single Family
- Sq.Ft.:
- 1,658
- Status:
- Active
- Beds:
- 3
- Lot size:
- 0.03 Acres
- Year built:
- 1907
- Baths:
- 2.00
- MLS#:
- DCDC2157506
- Subdivision:
- Truxton Circle
ADDITIONAL INFORMATION
Investor special. Motivated Seller!! Back on the market, buyers financing fell through. This home is perfectly located in the Truxton Circle community in NW DC. A savvy investor will be able to convert this house into a home, or convert into a condo. Contact Agent for Disclosures.
- Type:
- Garage/Parking Space
- Sq.Ft.:
- n/a
- Status:
- Active
- Beds:
- n/a
- Lot size:
- 0.01 Acres
- Year built:
- 1980
- Baths:
- MLS#:
- DCDC2160640
- Subdivision:
- Columbia Heights
ADDITIONAL INFORMATION
A rare find in sought after Columbia Heights. 2-car garage (or use for storage space) with roll up door. Interior measures approx. 19' X 18'. Ceiling height: 11' (approx.). Prime Location nearby many upscale shops and restaurants. Approx. 6 blocks to Columbia Heights Metro and U St. Metro. Zoning: RF-1 (residential flat zone)
$859,000
71 V Street NW Washington, DC 20001
- Type:
- Single Family
- Sq.Ft.:
- 2,817
- Status:
- Active
- Beds:
- 4
- Lot size:
- 0.06 Acres
- Year built:
- 1923
- Baths:
- 3.00
- MLS#:
- DCDC2160396
- Subdivision:
- Bloomingdale
ADDITIONAL INFORMATION
Visionary's Delight! $850,000 Spread!! See 68 W St NW which sold across the alley. Don't miss this incredible opportunity to own a commanding home on a quiet tree-lined street in the heart of Bloomingdale! This south-facing 3bd/2.5ba porch-front is sure to please. Upon entering, you are greeted by a double parlor living room and turn back staircase. The soaring 9ft ceilings lift your gaze accentuating the size of this truly spectacular home. A spacious formal dining room leads you past the walk-in pantry and powder room into a large kitchen ready for your entertainment needs. An enclosed bonus room rounds out the mail level. Moving upstairs, you find 3 well-sized bedroom spaces and a large full bathroom. Hardwood floors throughout. The lower level features a separate in-law suite with both front and back exterior entrances. This space is ready for your vision and final touches to make it shine. A fenced in private back yard and detached garage complete this once in a generation offering. The home is sold strictly As-Is. Don't wait!
- Type:
- Single Family
- Sq.Ft.:
- 723
- Status:
- Active
- Beds:
- 1
- Year built:
- 2015
- Baths:
- 1.00
- MLS#:
- DCDC2155604
- Subdivision:
- Mount Vernon
ADDITIONAL INFORMATION
*PRICE JUST REDUCED BY $25,000!!! OPEN THIS SUNDAY 10/20 from 12-2 PM* - Welcome to your urban oasis in the heart of Washington, DC! This stylish 1-bedroom, 1-bathroom condo offers 725 square feet of modern living space with stunning views down New York Ave that will take your breath away. Step into the open-concept living area, where oversized windows flood the space with natural light, creating a bright and inviting atmosphere. The gourmet kitchen is a chef's dream, boasting high-end appliances and ample counter space for all your culinary adventures. The spacious bedroom is a tranquil retreat, and the chic bathroom offers a spa-like experience. Step onto your private balcony to enjoy the city viewsâperfect for your morning coffee or evening relaxation. This building is packed with amenities to elevate your lifestyle. Enjoy the convenience of a concierge service and the luxury of a common roof lounge and deck with panoramic city viewsâperfect for entertaining or relaxing with friends. Fire up the grill in the barbecue area or unwind in the resident's lounge and game room, complete with a billiards table and workspaces. Got stuff? Take advantage of the private storage included as well as the common storage areas. Parking is a breeze with assigned off-street garage parking AND storage is important, you'll appreciate the additional storage unit. The building also features a common kitchen, elevator, garage, and a vibrant common outdoor space. Located in a central spot with easy access to 395, this condo is perfect for those who crave the excitement of city living. With Safeway and some of DCâs most desired restaurants just outside your front door, life is easy! Is this where youâre meant to BE?
- Type:
- Single Family
- Sq.Ft.:
- 1,445
- Status:
- Active
- Beds:
- 2
- Year built:
- 2018
- Baths:
- 3.00
- MLS#:
- DCDC2160528
- Subdivision:
- None Available
ADDITIONAL INFORMATION
PRICE ADJUSTMENT! SELLERS MOTIVATED -- BRING OFFERS! ONE YEAR CONDO FEES PAID FOR YOU AT SETTLEMENT OR BUY YOUR RATE DOWN WITH SELLER CREDIT! ASK ABOUT A MORTGAGE RATE in the 5% range! Step into luxury with this sunlit corner unit boasting 2 bedrooms and 2.5 bathrooms in a townhouse-style condo setting, offering the spaciousness of a row-house including 1 car assigned parking. As one of the largest condos, this gem was meticulously crafted from the ground up in 2018. Revel in natural light pouring in from eastern, southern, and western exposures, illuminating the space throughout the day. The inviting open floor plan of the main level beckons, featuring distinct living and dining areas complemented by a chic modern kitchen and half bath. Adorned with stainless steel appliances, quartz countertops, and a generously sized island perfect for both prep work and casual dining, this kitchen is a chef's dream. Oversized corner windows grace the dining room, offering above ground-level scenic views of the neighborhood and flooding the space with sunlight. Retreat to the owner's suite, complete with 2 walk-in closets and ensuite bathroom featuring a luxurious walk-in shower. The second bedroom, boasting a large closet, offers versatility as a home office or guest room, accompanied by an attached bathroom with a deep soaking tub/shower combination. Donât miss the full size washer/dryer with plenty of storage! Step outside to your own large private oasis, complete with an outdoor fireplace for seamless outdoor entertaining. Notable home updates include wood slat blinds by Window Wears, remote-controlled roller shades in bedrooms, a Nest thermostat, restoration hardware kitchen island pendants, and custom Elfa systems in all closets, ensuring both style and functionality. The association includes a bbq area and dog run for your family pets! All within reach of prime city living. Short walk to Whole Foods, CrossFit MPH, Corepower Yoga!
- Type:
- Single Family
- Sq.Ft.:
- 958
- Status:
- Active
- Beds:
- 2
- Year built:
- 1906
- Baths:
- 2.00
- MLS#:
- DCDC2158214
- Subdivision:
- Truxton Circle
ADDITIONAL INFORMATION
Welcome to your urban oasis at the Historic Chapman Stables in Northwest Washington, DC! This stunning ground-level condo offers the perfect blend of historic charm and modern convenience. With 2 spacious bedrooms and 2 full bathrooms, this home is designed for comfort and style. Step inside to find an inviting open floor plan, featuring high ceilings and large windows that fill the space with natural light. The gourmet kitchen is a chefâs dream, boasting sleek countertops, high-end appliances, and ample cabinetry. The adjacent living and dining areas are perfect for entertaining or relaxing, with easy access to your private garden and patio. The master suite is a serene retreat, complete with a luxurious en-suite bathroom and generous closet space. The second bedroom also offers plenty of room and flexibility, ideal for guests or a home office. One of the standout features of this condo is its direct walk-out access to your own beautifully landscaped garden and patio. Enjoy peaceful mornings with a cup of coffee, or host al fresco dinners in your private outdoor space. Located in the heart of Northwest DC, the Historic Chapman Stables is renowned for its unique architectural heritage and vibrant community. Youâll be just minutes away from trendy restaurants, boutique shops, and cultural landmarks. Experience the best of city living with the added benefit of your own outdoor retreat. Donât miss the opportunity to make this exceptional condo your new home! Seller is offering Buy-Down Interest Rate with designated lenders for buyer to get a lower interest rate.
- Type:
- Single Family
- Sq.Ft.:
- 535
- Status:
- Active
- Beds:
- n/a
- Year built:
- 1927
- Baths:
- 1.00
- MLS#:
- DCDC2160168
- Subdivision:
- Bloomingdale
ADDITIONAL INFORMATION
Ask about seller-paid 2-1 interest rate buy down! This bright and cozy studio in Bloomingdale has been thoughtfully updated to create an inviting space. With brand new LVP flooring and a full repaint, the home feels crisp and modern. Youâll love the oversized closet, offering more storage than most studios, and the kitchen is ready for your next meal with its sleek granite countertops and stainless steel appliances. Outside, enjoy the communal courtyard, a peaceful spot for morning coffee or unwinding after a long day. Just one block away, youâll find The Park at LeDroit, complete with a dog park for your four-legged friend, and a community garden at Common Good City Farm. Living in Bloomingdale puts you just steps away from beloved local spots like Red Hen, Big Bear Café, and The Royal, where you can savor great food and soak in the neighborhoodâs friendly atmosphere as well as the Sunday farmers market. This condo is 0.5 miles to the new development at Reservoir District which includes the newly opened recreation center at Reservoir Park and indoor pool, townhomes by EYA are coming in 2025 along with additional retail, restaurants and a full-service grocery store. With its tree-lined streets and welcoming community, Bloomingdale is the perfect mix of city living and historic charm. This studio perfectly captures that blend of modern comfort and local character.
- Type:
- Single Family
- Sq.Ft.:
- 2,494
- Status:
- Active
- Beds:
- 3
- Year built:
- 2013
- Baths:
- 3.00
- MLS#:
- DCDC2160112
- Subdivision:
- Old City #2
ADDITIONAL INFORMATION
MAJOR PRICE REDUCTION! This exquisite townhouse offers a perfect blend of modern luxury and classic charm. The main level boasts an impressive chefâs kitchen with top-of-the-line Viking appliances, an expansive island, breakfast nook, and a dry bar that seamlessly flows into an inviting family room. The adjacent formal living room and dining space sets the stage for elegant entertaining, adorned with recessed lighting, crown molding, aesthetic built-ins, and a conveniently located powder room. As you ascend to the second level, you discover an impressive primary bedroom suite with a private balcony overlooking the neighborhood, a beautiful built-in desk/ vanity and two large walk-in closets. The en-suite primary bathroom exudes opulence with a water closet, dual sinks set in another impressive vanity, and a frameless Kohler three-head steam shower, all finished in decadent marble with a basket weave flooring pattern. Two guest bedrooms with a shared full bathroom in addition to a laundry room complete this floor. The third level presents an expansive rooftop deck with an additional 1,042 sq.ft. of private space featuring a full outdoor kitchen and monument views. This outdoor retreat is the perfect setting for hosting and entertaining above the bustling city below. Additional luxuries of an attached garage with additional surface parking, ample storage and closet space, and a built-in sound system create the best of city living!
- Type:
- Single Family
- Sq.Ft.:
- 800
- Status:
- Active
- Beds:
- 1
- Year built:
- 2004
- Baths:
- 1.00
- MLS#:
- DCDC2160298
- Subdivision:
- Central/Downtown
ADDITIONAL INFORMATION
400 Mass is a special place to call home with a tight-knit community of owners who can't stop singing its praise. Some of the features that residents love include the large format fitness center (complete with nautilus machines, free-weights, cables, treadmills, and bikes), an inviting community room (featuring a large screen TV, pool table, Foosball, and seating options - the perfect spot whether hosting a party or just seeking a quiet place outside of your home to take a work call), incredible rooftop complete with lap pool, BBQ grills, and an expansive view of DC (the 4th of July is beyond special from that vantage point), private gated pet-relief area, secured bike storage, and an old historic firehouse which was converted into a terrific neighborhood bar/restaurant named Present Company which is located on the retail level of 400 Mass. Step inside the apartment and you'll immediately feel right at home. This bright and airy floor plan is awash in natural light thanks to the oversized windows and gleaming hardwood floors. Over $35K in renovations were lovingly poured into this property in 2021. You'll love the open-concept kitchen featuring Calcutta quartz countertops, stainless steel Samsung appliances, a large under-mount kitchen sink with an industrial sprayer hose, a coffee bar nook, and a custom-built pantry with an in-unit washer/dryer. The bathroom was also updated in 2021 and boasts, a deep soaking tub, a new oversized vanity, and a walk-in closet with a custom Elfa shelving system to maximize closet storage. While the unit itself does not come with its own dedicated underground garage parking space, notifications regarding available spaces for rent (typically $200/mo) are sent out multiple times a month by email through the 400 Mass listserve. Additionally, secured storage units may also be available for rent. As for location, 400 Mass Ave is pretty tough to beat! Ideally situated just minutes from everything, you are truly in the heart of DC. Within 5 blocks in any direction, you could be at Union Station, the National Mall, City Center, Convention Center, Capital One Arena, and many of DC's top-rated restaurants (including RPM, La Ardente, and dLeña to name a few)! It truly is a special place to call home, the perfect place to BE!
- Type:
- Single Family
- Sq.Ft.:
- 1,972
- Status:
- Active
- Beds:
- 3
- Lot size:
- 0.02 Acres
- Year built:
- 1900
- Baths:
- 3.00
- MLS#:
- DCDC2160176
- Subdivision:
- None Available
ADDITIONAL INFORMATION
**Price Improvement!**A Must-See!** Donât miss the opportunity to view this immaculate, newly renovated (2022) 3-bedroom, 2.5-bathroom townhouse in the heart of NW Washington, DC! Featuring a *NEW ROOF*, *NEW HVAC*, *NEW APPLIANCES*, and *NEW EVERYTHING*, this home offers modern luxury with the potential for rental income. As you step inside, youâre greeted by an abundance of natural light, highlighting the beautiful contemporary layout. The open-concept design seamlessly connects the living, dining, and kitchen areas, creating the perfect space for both everyday living and entertaining. The kitchen is equipped with stainless steel appliances and plenty of storage, while the sleek, modern bathrooms offer a spa-like retreat. The bedrooms are bright and inviting, with the primary suite featuring a walk-in closet complete with natural light. The lower level offers a flexible space that can function as an in-law suite or a separate rental unit, with comparable basement rentals in the area ranging from $1,800 to $2,300. The outdoor space provides a tranquil setting for relaxation, right in the heart of the city. Located in a historically significant neighborhood, this home is steps away from key landmarks, the Washington Convention Center, grocery stores, restaurants, and two nearby Metro stops, making it incredibly convenient for city living. A dog park across the street adds extra appeal for pet owners. This home is not just a place to live â itâs a lifestyle, offering the perfect combination of luxury, comfort, and connectivity in Washington, DC. Available fully furnished (at additional cost) â inquire for details. **Please remove shoes or use shoe covers when touring this property.**
- Type:
- Single Family
- Sq.Ft.:
- 550
- Status:
- Active
- Beds:
- 1
- Year built:
- 1900
- Baths:
- 1.00
- MLS#:
- DCDC2158746
- Subdivision:
- Logan Circle
ADDITIONAL INFORMATION
PRICE REDUCED! Open House Sunday (10/13) from 1:00 pm - 3:00 pm! This is your opportunity to own a stunning 1-bedroom, 1-bath condo with a private entrance in the vibrant heart of Logan Circle. Enjoy abundant natural light, beautiful hardwood floors, and a custom kitchen featuring European-style appliances and designer finishes in the bath. With low condo fees and a pet-friendly policy, this gem is perfect for city living. Just steps away from all the excitement and conveniences that Historic Logan has to offer. Donât miss out on this chance to build your wealth by owning D.C. real estate while embracing an incredible lifestyle in the heart of the Historic Logan Circle!
- Type:
- Single Family
- Sq.Ft.:
- 1,020
- Status:
- Active
- Beds:
- 2
- Year built:
- 2006
- Baths:
- 2.00
- MLS#:
- DCDC2159500
- Subdivision:
- U Street Corridor
ADDITIONAL INFORMATION
2BR I 2BA I OUTDOOR SPACE I GARAGE PARKING - Contemporary 2 bedroom, 2 bathroom unit just steps from the excitement of U Street, with the tranquility of courtyard views at The Rhapsody! This unit features an expansive open floorplan with gleaming hardwood floors and floor-to-ceiling windows. The chef's kitchen features granite counters, excellent storage, and island and a stainless steel appliance suite, including gas range. When you're not honing your culinary skills, enjoy a morning coffee or evening cocktail on the private balcony. The primary suite offers an ensuite bathroom and both spacious bedrooms come equipped with custom Elfa closet systems, offering plenty of storage for all your needs. With the convenience of an in-unit washer and dryer and bonus assigned garage parking space, this home provides the perfect blend of style and practicality in the heart of the city. Beyond your doorstep, the building offers top-tier amenities such as a fitness room, secure package room, bike storage, and on-site management. The expansive rooftop, complete with a grill area and breathtaking views of the District, is perfect for unwinding or hosting friends. Living here means having the best of D.C. at your fingertips. Just across the street from Whole Foods and steps away from the Metro (Green/Yellow Line), youâll have effortless access to all the city has to offer. Whether you're hopping on Capital Bikeshare, exploring the vibrant U Street Corridor, or enjoying the nightlife, dining, and shops along 14th Street and Shaw, you'll love the convenience and energy of this prime location.
- Type:
- Single Family
- Sq.Ft.:
- 1,781
- Status:
- Active
- Beds:
- 2
- Year built:
- 2022
- Baths:
- 3.00
- MLS#:
- DCDC2160114
- Subdivision:
- U Street Corridor
ADDITIONAL INFORMATION
Introducing the Penthouses at Aperture! In a brand new community of 19 bespoke concrete and steel modern residences wrapped in a sleek facade of glass, PH601 offers two-level living with an expansive private terrace and sprawling, south-facing views of the Capitol and Washington Monument! The skylight entry greets you with 10' ceilings, a primary suite with oversized shower, dual vanities with modern backlight and walk-in closet. Upstairs, the open-concept layout features windows with three exposures, a sunlit living space with some of the best city views! Chef's kitchen includes a waterfall island, quartz counters, Bosch appliances and pantry. Enjoy the private terrace right off the living and kitchen, perfect for entertaining. Covered, secure garage parking space included. Amenities include welcoming lobby with gas fireplace, elevator, mail and package area, bike room. Not to be missed, delivering now!
- Type:
- Single Family
- Sq.Ft.:
- 1,309
- Status:
- Active
- Beds:
- 2
- Year built:
- 2020
- Baths:
- 2.00
- MLS#:
- DCDC2159592
- Subdivision:
- Shaw
ADDITIONAL INFORMATION
Step into luxury at Unit #201 in The Perlaâan architectural gem, meticulously crafted in 2020, located in the heart of Historic Shaw, one of DCâs most sought-after neighborhoods. This stunning, LEED Gold-certified condominium isn't just a home; itâs a lifestyle. With 1,309 square feet of impeccably designed space, this true 2-bedroom, 2-bath residence offers an effortlessly flowing open floor. Think soaring ceilings, oversized windows, and a private balcony off the living area. Tasteful design choices include light-colored wood floors and spa-inspired Porcelanosa baths. The kitchen is a chefâs dream: Bosch and Thermador appliances, Italian cabinetry, quartz countertops, and a gas cooktop make it ideal for both daily meals and entertaining. Whatâs more? GARAGE PARKING is included. The Perla's residents are treated to five-star amenities, including a full-time concierge, a sophisticated lobby with ample greeting spaces, and the crown jewelâan incredible Sky Lounge with breathtaking, panoramic views of the city, perfect for sunset cocktails or gatherings with friends. Surrounded by Michelin-starred restaurants, vibrant nightlife, and mere steps from the Metro, this home isnât just a place to liveâitâs a place to thrive. This is a rare opportunity to own in one of DC's most coveted addresses. ***Please note: condo fee includes heating and air conditioning!
- Type:
- Single Family
- Sq.Ft.:
- 1,550
- Status:
- Active
- Beds:
- 2
- Year built:
- 1923
- Baths:
- 2.00
- MLS#:
- DCDC2156456
- Subdivision:
- Bloomingdale
ADDITIONAL INFORMATION
Unmatched Opportunity! This stunningly renovated two-bedroom, two-bathroom boutique condominium occupies the top two floors of a stately Victorian-style townhome. Full of character and charm, the property showcases expansive bay-front windows, soaring ceilings, exposed brick, and two private balconiesâincluding a rooftop terrace with breathtaking views of the Capitol. Inside, the open-concept living and dining area is spacious and inviting, featuring a gas fireplace, recessed lighting, and wide-plank oak hardwood floors. The chefâs kitchen is equipped with professional-grade Jenn-Air stainless steel appliances, sleek granite countertops, and task lighting for functionality and style. The owner's suite is a true sanctuary, complete with a loft area and a spa-like bathroom, including a frameless glass shower and a resin soaking tub. Offering the benefits of low-maintenance living with the feel of a fee-simple property, this home also includes secure parking and low monthly fees.
- Type:
- Townhouse
- Sq.Ft.:
- 1,232
- Status:
- Active
- Beds:
- 3
- Lot size:
- 0.02 Acres
- Year built:
- 1913
- Baths:
- 2.00
- MLS#:
- DCDC2158266
- Subdivision:
- Columbia Heights
ADDITIONAL INFORMATION
This property is eligible for a grant of 10K and only a 3 % down-payment for first time home buyers! Welcome to this charming 3-level home in the heart of Columbia Heights. The open living/dining area flows into the modern kitchen with stainless steel appliances and gorgeous quartz countertops, perfect for entertaining guests or enjoying a quiet evening in. With beautiful hardwood floors throughout, finished basement and a fenced outdoor patio, this home has it all. Just a short 20 minute walk to Petworth or Howard University metro stations, 10 minute walk to Howard University, 20 minute walk to Children's Hospital and MedStar Washington Hospital Center. Walking distance to shopping, restaurants and entertainment. Join us for the open house this Saturday 1-3 pm.
- Type:
- Single Family
- Sq.Ft.:
- 984
- Status:
- Active
- Beds:
- 2
- Year built:
- 2000
- Baths:
- 2.00
- MLS#:
- DCDC2159114
- Subdivision:
- U Street Corridor
ADDITIONAL INFORMATION
Donât miss the opportunity to call this gorgeous, light-filled condo your new home! Step inside to this nearly 1,000 square foot apartment and be captivated by the gleaming wood floors, the gourmet kitchen with newer stainless steel appliances, upgraded counters and a plentiful allotment of cabinetry. Continue in and appreciate the best in open living, with lots of space for lounging, dining, and entertaining. On either side of the open living area you will find generous sized bedrooms that offer plenty of space for your furnishings, plus room for a home office! Step out to your massive private patio and enjoy your morning coffee, evening cocktail, or al fresco dining. Donât forget, there is always the roof deck for larger occasions or when you feel the need to grill up a good meal! Other building amenities include a gym featuring Peloton bikes, a recreation room and a concierge monitored desk with package acceptance. Pet owners will love the fenced-in pet area. Your own dedicated parking space just adds to the long list of luxurious conveniences! Further, you will love living in one of the most vibrant areas of DC, located just blocks from the Metro, numerous restaurants, bars/social venues, grocery stores, and countless other retail options!
- Type:
- Single Family
- Sq.Ft.:
- 580
- Status:
- Active
- Beds:
- 1
- Year built:
- 2015
- Baths:
- 1.00
- MLS#:
- DCDC2159056
- Subdivision:
- Mount Vernon Triangle
ADDITIONAL INFORMATION
Welcome to 460 New York Ave NW #402! Nestled in the vibrant Mount Vernon Triangle, this elegant one-bedroom, one-bath condo offers luxurious city living with stunning views and premium amenities, all just steps from premier dining, shopping, and convenient metro access. The spacious living area features beautiful wide-plank engineered hardwood floors, while the gourmet kitchen boasts quartz countertops and modern appliances, perfect for the home chef. For your convenience, the unit includes a full-sized stackable washer and dryer, central heating and air conditioning, and a separate dedicated storage unit. This newer construction building exudes sophistication and warmth, making it a perfect home. The pet-friendly building enhances your lifestyle with a luxurious lobby featuring a daytime concierge service, a rooftop deck with breathtaking city skyline views, grilling areas for outdoor gatherings, and a party room complete with a pool table for entertainment. Located steps away from culinary destinations like RPM Italian, La Betty, and Kinship, as well as cocktail spots like Morris American Bar and The Rooftop DC, this condo places you in the heart of a dynamic neighborhood. Convenient shopping options include Safeway, and you are just a 5-minute stroll to the Mt Vernon Metro Station (yellow/green lines) and an 8-minute walk to Judiciary Square Metro Station (red line), making commuting a breeze. Experience the best of city living at 460 New York Ave NW #402, where luxury, convenience, and style converge in one of Washington, D.C.'s most desirable neighborhoods.
- Type:
- Single Family
- Sq.Ft.:
- 789
- Status:
- Active
- Beds:
- 2
- Year built:
- 2006
- Baths:
- 1.00
- MLS#:
- DCDC2159036
- Subdivision:
- U Street Corridor
ADDITIONAL INFORMATION
Enjoy the hip & fun U St Corridor! **Easy commute to the White House, Capitol, Pentagon & Amazon (National Landing).** Open House Sunday 4-5pm. Clean & freshly painted, sunny 2 level Penthouse Unit - 1BR & Loft (Den) - the den has often been used as a BR many times - yet it has an opening at the top of the stairs which opens up to a Huge Private Terrace & is approximately 789 sf (per Home Visit floor plan) + approx. another 152+ sf of a private patio, or almost 950 sf in total. Over 9' ceiling height in main area. Great feng shui - South facing in the Kitchen/Living Room & Primary Bedroom. Streaming light - tall windows and high ceilings. The private patio on 2nd level faces North & West overlooking the courtyard. New Whole Foods only 1/2 Block across the street to the Left and 1 1/2 blocks to U Street Metro to the Right (South). Recently upgraded Boulevard (Vermont Ave NW) - well taken care of by community. VA Financing approved - Ask about FHA financing. Trader Joes approximately 5 blocks away on 14th St & T, NW. Can see both the Washington Monument and the Capitol from the unit. Stainless steel appliances. Bathroom opens to both primary Bedroom & to the Living Room area. Amazing shared roof top - well over 100 people could fit on the rooftop. Secure building with new, recently installed intercom system. **Parking spot available in garage for purchase - the Listing Price does not include parking ($600,000). *Parking is an additional $35,000. The condo fee is $486.36 - if garage parking is purchased, then it's an additional $25.50 per month for condo fee. Exercise area on main floor with TV that has DirecTV (No guarantee on how long it will be provided, but it has been for several years). There is a room dedicated for packages. Lift available at entry of building. Near new Landmark's Atlantic Plumbing Cinema - complete with a fun bar. Near many restaurants & bars on U St and Shaw. Only 1 block from popular 930 Club - considered by many to be the best live music venue on the East Coast. Near U St - close to Shaw & Bloomingdale neighborhoods to the East & vibrant 14th St & a little further Adams Morgan to the West. Lots of outdoor dining until things get back to normal. Well managed building - onsite property manager during the day - 6 days a week. Pet friendly. Owner is a real estate agent licensed in DC/MD/VA/NY. For purposes of square feet, any buyer should measure themselves for accuracy. All information is deemed reliable but not guaranteed.
- Type:
- Single Family
- Sq.Ft.:
- 1,242
- Status:
- Active
- Beds:
- 2
- Year built:
- 2016
- Baths:
- 2.00
- MLS#:
- DCDC2148912
- Subdivision:
- Shaw
ADDITIONAL INFORMATION
Welcome to your new home in the heart of Shaw! This stunning 1 bed + den / 2 bed condo, nestled in a boutique building, offers modern elegance and comfort. LEED certified, this environmentally-conscious residence boasts tranquility with its rear-facing unit ensuring a quiet oasis in the heart of the city. The expansive open floor plan is bathed in natural light streaming through floor-to-ceiling windows, illuminating the hardwood floors and chic finishes throughout. A contemporary kitchen awaits, featuring a large peninsula island, stainless steel Bosch appliances, gas cooking, subway tile backsplash, and more, perfect for culinary enthusiasts. Custom California closets and built-in storage in the entryway provide ample space for organization. This unit also conveys with a large separate storage space downstairs. Indulge in the ultimate retreat within the primary suite, offering a spacious closet and spa-like ensuite bath with a dual vanity, tub and a separate shower, adding a touch of luxury to your daily routine. With an open flexible floorplan, the second bedroom offers versatility as a perfect work from home space or guest suite. As an added bonus, this secure building includes a common roof deck with breathtaking views of the Washington Monument. Located mere minutes from the metro, restaurants, shopping, Whole Foods, Trader Joeâs, and Logan Circleâs vibrant 14th St corridor, this is urban living at its finest. Don't miss the opportunity to make this your new home, schedule a showing today!
- Type:
- Single Family
- Sq.Ft.:
- 1,263
- Status:
- Active
- Beds:
- 2
- Year built:
- 1900
- Baths:
- 3.00
- MLS#:
- DCDC2158836
- Subdivision:
- Shaw
ADDITIONAL INFORMATION
**OPEN HOUSE Sun 10/20 1-3pm** Welcome to your dream condo in the heart of Shaw, where modern luxury meets urban convenience. This spacious, multi-level residence feels like a private rowhouse with its own dedicated entrance and charming outdoor patioâperfect for relaxing or entertaining. Step inside to discover beautiful hardwood floors that extend throughout the home, creating a seamless flow between the open-concept living spaces. The expansive interior has been meticulously renovated down to the studs in 2023 ensuring a fresh, modern ambiance. You'll appreciate the state-of-the-art updates, including a new furnace, water heater (replaced around 2019), and garage door motorâall replaced in 2023. The impressive master bedroom suite provides a luxurious retreat, offering ample space and comfort. Newly installed window treatments add to the modern, move-in-ready appeal of the condo. Additional highlights include one secure parking spot and low condo fees, enhancing your living experience in this boutique building. The buildingâs roof was also replaced in 2023, ensuring peace of mind for years to come. Located just minutes from popular spots like Dacha Beer Garden, Giant, Shaw Metro Station, Chaplin's, and Blagden Alley, you'll enjoy unparalleled access to some of the best dining, shopping, and entertainment the city has to offer. Donât miss the opportunity to call this exceptional condo your new home!
- Type:
- Single Family
- Sq.Ft.:
- 1,010
- Status:
- Active
- Beds:
- 2
- Year built:
- 2007
- Baths:
- 2.00
- MLS#:
- DCDC2155890
- Subdivision:
- Mount Vernon Triangle
ADDITIONAL INFORMATION
District City Living At Its Finest! Welcome to L at City Vista! Ideally located in Mount Vernon Triangle, this 2-bedroom, 2-bathroom + Den condo offers over 1,000 square feet with plenty of space to accommodate the needs of your current and future lifestyle. The sun-filled, open-concept floor plan features freshly painted walls, new lighting throughout, and bamboo flooring in the living area. The kitchen has stainless steel appliances, granite countertops, and gas cooking. Youâll enjoy the luxury of a private balcony, in-unit laundry, easily accessible trash chute and an recycle room located on the same floor, garage parking, and an additional dedicated, private storage space conveniently located in the same building. At The City Vista, "L" residents enjoy boutique amenities including package collection, community rooftop deck, library, community lounge, as well as amenities in the sister building, the "K", which includes a green space/park, rooftop and wrap-around pool. Take your pick on which building rooftop to indulge, dine al fresco while enjoying panoramic views of DC or catch the fireworks display on the Fourth of July! The condo fee includes water, sewer, trash and gas! Separately deeded garage parking space is included in the sales price! Conveniently located within blocks of shopping, dining, and Metro, you can walk to Safeway, Busboys and Poets, Alta Strada, RPM Italian, A Baked Joint and more! Youâre just 4 blocks to Mt. Vernon Square or Gallery Pl-Chinatown metro stations. What more could you ask for...a lifestyle to envy, and a place to call home.
- Type:
- Single Family
- Sq.Ft.:
- 676
- Status:
- Active
- Beds:
- 1
- Year built:
- 2004
- Baths:
- 1.00
- MLS#:
- DCDC2158554
- Subdivision:
- Logan Circle
ADDITIONAL INFORMATION
Welcome to 1111 11th Street NW, a fantastic location conveniently situated near three metro stations, restaurants, cafes, grocery stores, and more. This spacious one-bedroom, one-bathroom first-floor unit located near the elevator features a bright and open floor plan. The updated kitchen, complete with granite counters, stainless steel appliances, a built-in pantry, and recessed lighting, seamlessly opens onto the living and dining space, which boasts bamboo flooring, custom blinds, and large windows overlooking community landscaping. The generously sized bedroom features new carpeting, two spacious closets, and en-suite access to the full bathroom. The bathroom has tile floors, a tub/shower combination with a large towel & storage niche, a wood vanity, and a linen closet. The condo also offers an in-unit washer and dryer tucked away in a dedicated closet and a Nest thermostat. The immaculately maintained, secure, pet-friendly building features on-site concierge services seven days per week, two secure bike storage areas, a community compost area (bags & buckets provided to residents), and access to two shared outdoor spaces: a ground-level courtyard with new Weber grills and a rooftop terrace with sweeping views of the DC skyline. A parking garage under this boutique 9-story building frequently offers parking spaces and storage units for rent. The reasonable monthly condo fees also include water, sewer, trash, and recycling services. This prime location is close to Logan Circle, 14th Street, Shaw, Metro Center, China Town, and Mt. Vernon Triangle. Itâs a short distance to downtown landmarks, Mt. Vernon Square/7th Street-Convention Center Metro, and more. Schedule a showing today so you donât miss your chance to call this delightful condo your own.
- Type:
- Single Family
- Sq.Ft.:
- 590
- Status:
- Active
- Beds:
- 1
- Year built:
- 2006
- Baths:
- 1.00
- MLS#:
- DCDC2157858
- Subdivision:
- U Street Corridor
ADDITIONAL INFORMATION
Nestled within The Rhapsody, a contemporary six-story community with 162 residences built in 2006, this chic condo offers the perfect blend of modern living and urban convenience. Located in the heart of one of DC's most vibrant neighborhoods, you'll find Whole Foods, American Ice Company, The Brixton, Warby Parker, and the U Street Green Line Metro all just steps away from your front door. Life here means having everything you need right at your fingertips. As you enter through the controlled access glass atrium foyer, you'll be greeted by a stylish lobby, where the building's elevators, resident mailboxes, and on-site management offices are conveniently located. Step into your new home through a solid wood door and be welcomed by hard wood flooring and high ceilings, creating an inviting atmosphere where you can soak in the city's vibrant energy. This unit also conveys with it's own storage unit. This is not your typical basement unit. Instead, it offers a spacious and functional layout with a Stainless Steel appliance package, built-in microwave, and icemaker, perfect for unleashing your inner chef. The center island provides ample space for hosting gatherings or enjoying a cozy night in. Your guests will appreciate the convenience of the full bathroom, complete with a porcelain bathtub, vanity storage, and a stacked washer/dryer, all accessible from the main hall. This thoughtful layout ensures that your bedroom and closet remain private, even during social gatherings. Perks of this home include access to a fitness room. Thereâs also a stunning rooftop deck with a grilling area, breathtaking city views, and a resident lounge. For those with vehicles, there is a parking space available for rent, offering added convenience in this bustling urban setting. Experience the best of urban living in a home that offers both comfort and convenience at The Rhapsody. Welcome home to 2120 Vermont Ave NW #105 â where city life meets contemporary elegance.
© BRIGHT, All Rights Reserved - The data relating to real estate for sale on this website appears in part through the BRIGHT Internet Data Exchange program, a voluntary cooperative exchange of property listing data between licensed real estate brokerage firms in which Xome Inc. participates, and is provided by BRIGHT through a licensing agreement. Some real estate firms do not participate in IDX and their listings do not appear on this website. Some properties listed with participating firms do not appear on this website at the request of the seller. The information provided by this website is for the personal, non-commercial use of consumers and may not be used for any purpose other than to identify prospective properties consumers may be interested in purchasing. Some properties which appear for sale on this website may no longer be available because they are under contract, have Closed or are no longer being offered for sale. Home sale information is not to be construed as an appraisal and may not be used as such for any purpose. BRIGHT MLS is a provider of home sale information and has compiled content from various sources. Some properties represented may not have actually sold due to reporting errors.
Washington Real Estate
The median home value in Washington, DC is $644,900. This is higher than the county median home value of $640,500. The national median home value is $338,100. The average price of homes sold in Washington, DC is $644,900. Approximately 37.39% of Washington homes are owned, compared to 52.68% rented, while 9.93% are vacant. Washington real estate listings include condos, townhomes, and single family homes for sale. Commercial properties are also available. If you see a property you’re interested in, contact a Washington real estate agent to arrange a tour today!
Washington, District of Columbia 20001 has a population of 683,154. Washington 20001 is more family-centric than the surrounding county with 26.44% of the households containing married families with children. The county average for households married with children is 24.14%.
The median household income in Washington, District of Columbia 20001 is $93,547. The median household income for the surrounding county is $93,547 compared to the national median of $69,021. The median age of people living in Washington 20001 is 34.3 years.
Washington Weather
The average high temperature in July is 88.5 degrees, with an average low temperature in January of 26.5 degrees. The average rainfall is approximately 43.3 inches per year, with 13.7 inches of snow per year.
