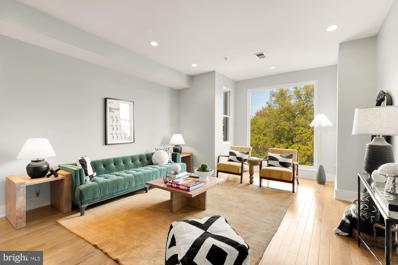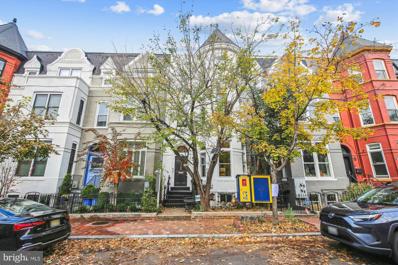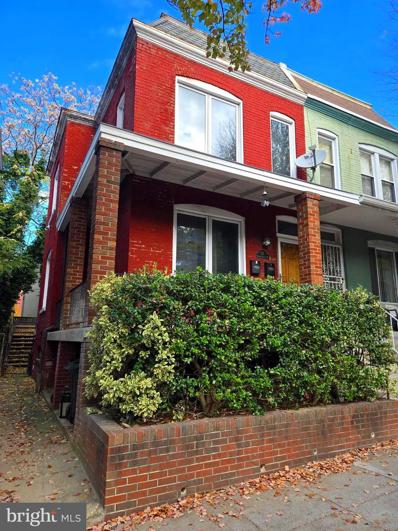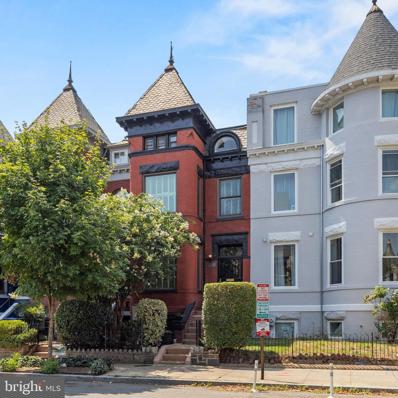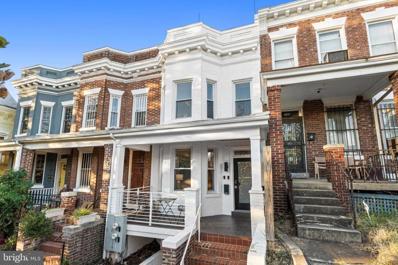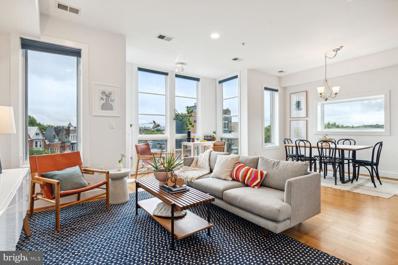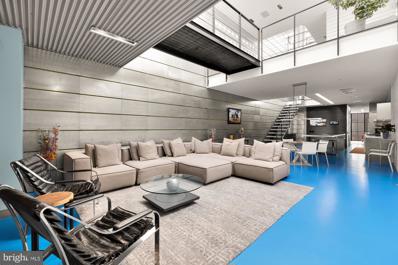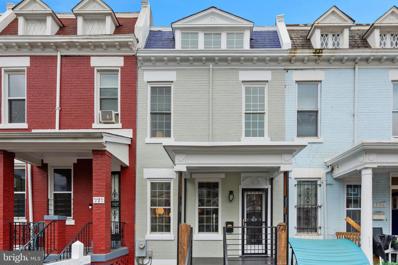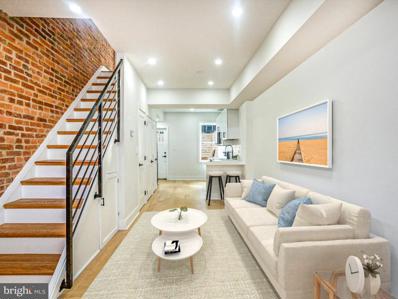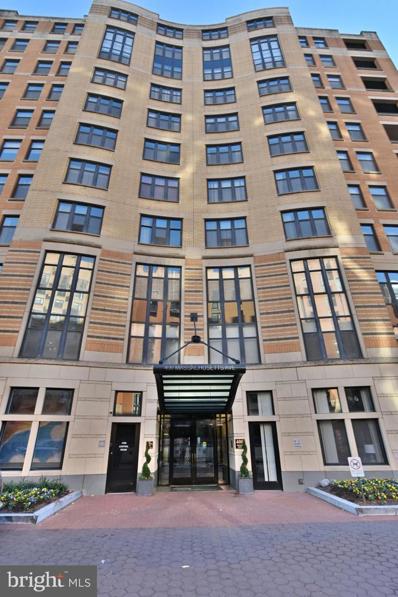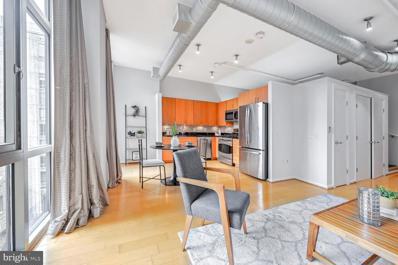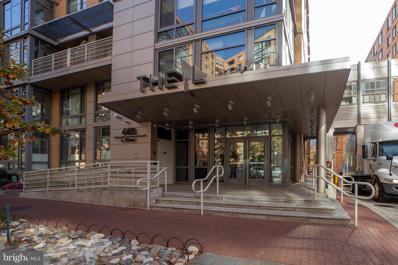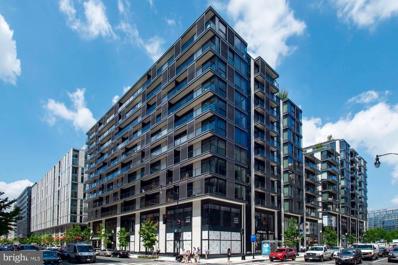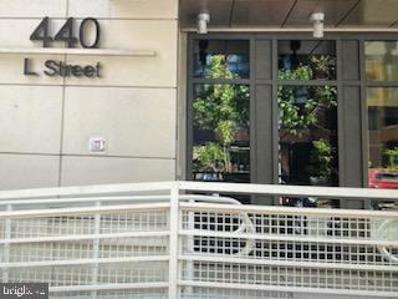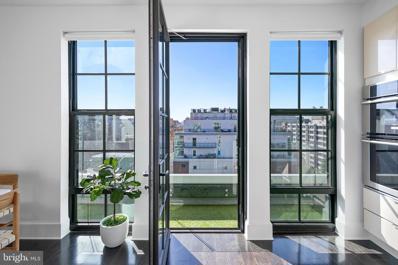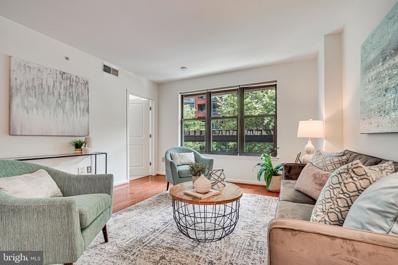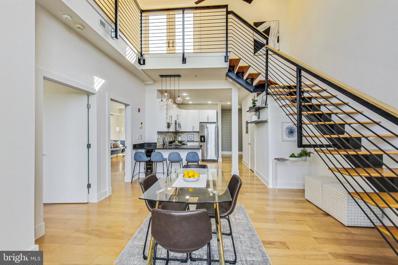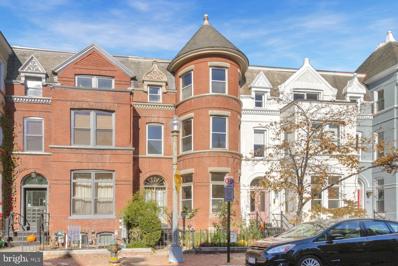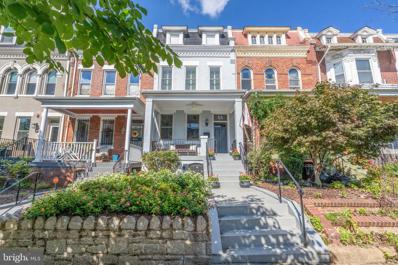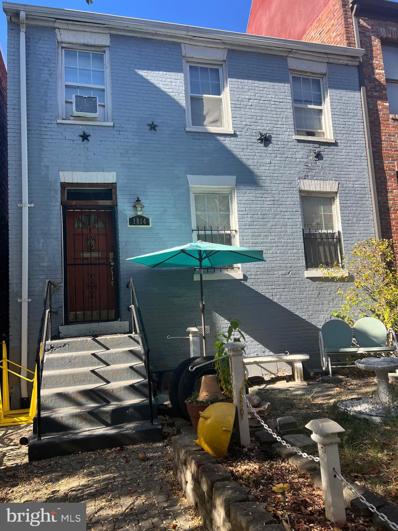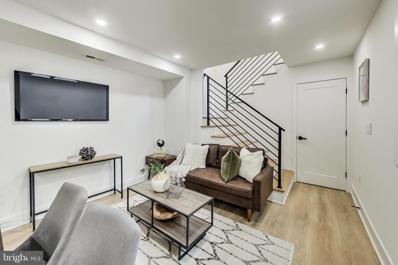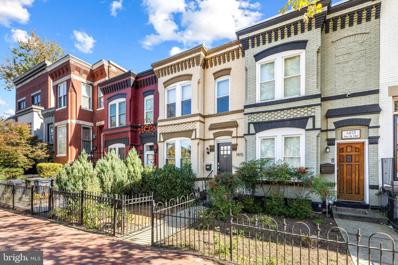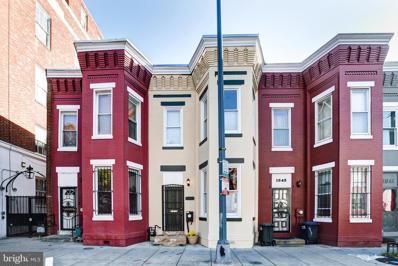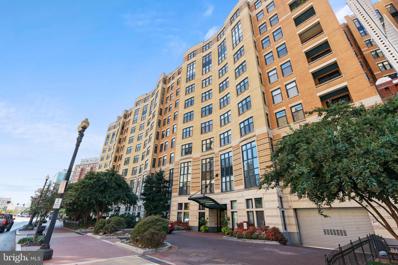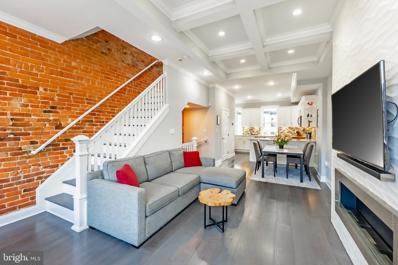Washington DC Homes for Sale
- Type:
- Single Family
- Sq.Ft.:
- 1,008
- Status:
- NEW LISTING
- Beds:
- 2
- Year built:
- 2009
- Baths:
- 2.00
- MLS#:
- DCDC2167506
- Subdivision:
- Shaw
ADDITIONAL INFORMATION
Welcome to "The Treehouse," a serene urban retreat nestled in the heart of Shaw. This top-floor condo offers a captivating blend of modern design and natural beauty, with oversized windows that frame breathtaking views of the treetops, making you feel as if you're living among the branches. Step inside to discover an open floor plan where the kitchen seamlessly flows into the dining and living areas. The kitchen boasts a spacious island with a breakfast bar, perfect for casual dining or entertaining guests. The newly added backsplash adds a touch of elegance, complementing the warm hardwood floors and recessed lighting throughout. The living room, with its expansive windows, invites you to enjoy your morning coffee while basking in the natural light and seasonal views. The private primary bedroom offers a tranquil escape, featuring an ensuite bathroom remodeled in 2019 with a luxurious new shower and a spacious closet. "The Treehouse" is more than just a home; it's a lifestyle. Enjoy the peace and quiet of the top floor, enhanced by recent building improvements, including a new roof and hallway floors. The condo's prime location in Shaw offers unparalleled walkability, with the Shaw-Howard Metro just a 5-minute stroll away. Explore the vibrant local scene with nearby attractions like Dacha Beer Garden, the restaurants of 7th St, and the lively nightlife of U Street and the 9:30 Club, all within a 10-15 minute walking distance. Embrace the unique charm and inviting atmosphere of "The Treehouse," where urban living meets nature's tranquility. Don't miss the opportunity to make this enchanting condo your own!
- Type:
- Single Family
- Sq.Ft.:
- 2,520
- Status:
- NEW LISTING
- Beds:
- 5
- Lot size:
- 0.04 Acres
- Year built:
- 1895
- Baths:
- 3.00
- MLS#:
- DCDC2167490
- Subdivision:
- Old City #2
ADDITIONAL INFORMATION
This freshly updated Victorian rowhouse in the Greater U St Historic District offers five spacious bedrooms and a blend of historic elegance with modern convenience. Perfectly located on a picturesque block, this home places you steps away from the best of DC living. Step inside to find freshly painted interiors that highlight the natural light pouring through expansive bay windows. Newly refinished hardwood floors on the main level create a warm, inviting space, while plush new carpeting upstairs ensures comfort throughout the upper levels. The brand-new kitchen is a chef's dream, featuring stainless steel appliances, sleek countertops, stylish cabinets, and durable tile flooring. It's designed to make both everyday meals and entertaining effortless. A screened rear porch provides an additional quiet space for relaxation. Outside your door, enjoy the convenience of being just blocks from the Metro, making commuting a breeze. Explore the vibrant dining scene along 14th Street, or take a short ride to the cultural hotspots of DuPont Circle and U Street. Don't waitâthis move-in-ready home won't be available for long. Schedule your appointment today and take the first step toward owning your dream home!
- Type:
- Twin Home
- Sq.Ft.:
- 2,496
- Status:
- NEW LISTING
- Beds:
- 4
- Year built:
- 1910
- Baths:
- 3.00
- MLS#:
- DCDC2169532
- Subdivision:
- Columbia Heights
ADDITIONAL INFORMATION
Ready set go. Cash cow! 2 unit Colonial style semi detached row house with income producing english basement apartment. Turnkey ready to go live in house rent out the 1br 1ba and enjoy. Large Colonial style rowhouse 3br 1.5 ba up and 1br 1ba income apartment with private side entrance off walkway from the sidewalk! Open contemporary floor plan high ceilings. Walk out deck off kitchen . Wrap around front porch Won't Last. Wholefoods 3 minutes from front door.
$1,164,000
1738 1ST Street NW Washington, DC 20001
- Type:
- Single Family
- Sq.Ft.:
- 2,776
- Status:
- NEW LISTING
- Beds:
- 5
- Lot size:
- 0.03 Acres
- Year built:
- 1900
- Baths:
- 3.00
- MLS#:
- DCDC2169366
- Subdivision:
- Bloomingdale
ADDITIONAL INFORMATION
Lovingly renovated just four years ago, this four level bay-front Victorian home with striking architectural details exudes authentic charm. Modern amenities include updated HVAC, loads of storage space, and a cozy gas fireplace. There are high ceilings, elegant mantels, chandeliers, and plantation shutters throughout the home. The classic layout remains in keeping with the original design, and features a formal dining room, spacious master bedroom, and a turning staircase. This grand house boasts four bedrooms upstairs, with a perfect home office set up, and an expansive attic space that has been previously used as a playroom and a music studio. There is a full size washer/dryer in both the main home, and the rental unit. In addition to private, fenced outdoor space, there are numerous parks within blocks. Located in the Bloomingdale Historic District, a few doors down from award-winning restaurant, Red Hen, it is only a block away from popular spots like Big Bear Cafe, Yoga District, and the Sunday Farmers Market. It is also a short walk to two Metro lines (Red and Green ), Union Market, and Trader Joeâs. The fully separated English Basement Apartment provides reliable, steady income, and is currently rented by tenants with a rock solid history, who would like to remain. We are restricting in person showings of the basement unit to respect tenant privacy, and will be happy to schedule a viewing time for interested parties.
- Type:
- Single Family
- Sq.Ft.:
- 1,394
- Status:
- NEW LISTING
- Beds:
- 3
- Year built:
- 1909
- Baths:
- 3.00
- MLS#:
- DCDC2169310
- Subdivision:
- Columbia Heights
ADDITIONAL INFORMATION
Welcome to this stunning 2-level condo, offering a versatile floor plan, South-facing windows, secured garage parking, and high-end finishes. Renovated in 2020, the home boasts numerous custom upgrades, including custom closets, a commercial-grade garage door, Rejuvenation lighting, fresh paint, and a new dishwasher. Additional shelving has been thoughtfully added in the primary bedroom, storage closet, and laundry area for enhanced convenience. Luxury touches abound, from the sleek white oak floors and custom baseboards to solid wood doors and premium KitchenAid appliances. The home is further elevated by designer tile selections, modern hardware, stylish light fixtures, and smart home features such as keyless entry and Nest thermostat. Situated atop a hill in the highly sought-after Fairmont neighborhood, this home offers treetop views, abundant natural light, and enhanced privacy, with the added bonus of stair-free access from the rear parking area. Its location is unbeatableânestled between the vibrant U Street Corridor and Columbia Heights, you're just a short stroll from two Metro stations. Enjoy proximity to a wealth of local hotspots: 5 blocks south takes you to the Whole Foods, Andyâs Pizza, Landmark Theatres, and the legendary 9:30 Club, while 6 blocks north brings you to St. Vincent Wine Bar, Sonny's Pizza, Midlands DC, and a variety of dining and shopping gems. Appraised over value twice and investment friendlyâa rare opportunity to get a home this size in Northwest Washington DC! Previous owners have successfully rented with strong rental income. Whether you're looking for the perfect setup for roommates, a family, or a young professional with a home office, this home offers it all. Join us for an Open House on Sunday 10/6 from 12:30â2:30 PM. This home wonât be on the market for long - schedule your showing today!
- Type:
- Single Family
- Sq.Ft.:
- 1,240
- Status:
- NEW LISTING
- Beds:
- 2
- Year built:
- 2005
- Baths:
- 3.00
- MLS#:
- DCDC2168994
- Subdivision:
- Shaw
ADDITIONAL INFORMATION
Dont miss this one! Welcome to this beautifully maintained two bedroom, two and a half bathroom top floor duplex condo with a private balcony featuring views of the Capitol. The over 1,200 square feet of living space is spread over two levels, with hardwood floors and walls of windows letting light in throughout. Large picture windows are features of each bedroom, along with the soaking tubs in each spa-like en-suite bath. Living and dining areas flow seamlessly together with the gourmet kitchen outfitted with stainless steel appliances and granite countertops, ideal for culinary enthusiasts. Step outside of the kitchen onto the balcony to enjoy meals with quintessential DC views in the distance. One garage parking space included with the unit, you can fit two cars tandem! Nestled in between the vibrant neighborhoods of Shaw and Ledroit Park, this home is walking distance to the best attractions that DC has to offer. A few blocks to the Shaw/Howard Metro, many restaurants and entertainment such as The Royal, Shawâs Tavern, Haikan, and the 9:30 Club.
- Type:
- Single Family
- Sq.Ft.:
- 3,664
- Status:
- NEW LISTING
- Beds:
- 3
- Year built:
- 1910
- Baths:
- 3.00
- MLS#:
- DCDC2168214
- Subdivision:
- Penn Quarter
ADDITIONAL INFORMATION
Welcome to 475 H St NW #2-R, an architectural masterpiece in Washington, DCâs Penn Quarter, designed by the renowned Robert M. Gurney. This one-of-a-kind, three-level home combines contemporary elegance with industrial luxury in the heart of the city. The main level captivates with an awe-inspiring, expansive skylight that floods the home with natural light, creating a dynamic, sunlit atmosphere on every level. The main living roomâtruly the heart of the homeâis a striking space anchored by high ceilings and modern finishes, where the full impact of the skylight is on display. Adjacent to the living room is the front sitting room, a more intimate space featuring a wood-burning fireplace and recently upgraded windows that fill the room with more light. The commercial-grade kitchen is equipped with top-tier stainless steel Miele and Sub-Zero appliances, a central island, generous storage, and a custom eye-catching stainless steel wall. Toward the rear of the main level, a media room with frosted windows serves as an ideal space for a den, home theater or office. The second level continues the theme of thoughtful, light-filled spaces, with a unique bridge walkway beneath the skylight that leads to the luxurious primary suite, which includes a sliding steel door, an updated bathroom with a steam shower, and abundant closet space. This floor also includes two additional spacious bedrooms, a full bath, and a convenient laundry room. The top floor is the crown jewel of this home, offering an extraordinary indoor-outdoor living experience with private roof decks on either side. Fully retractable garage doors open to reveal breathtaking city views, inviting fresh air to flow in and creating an ideal setting for entertaining or unwinding. The central area between the decks is a versatile space that can easily transform into a fitness area, a cozy lounge, or even an additional office. Recent upgrades to this home include reinforced roofing, a new HVAC system, Ipe Brazilian hardwood on the top floor, high-traffic industrial flooring throughout, and double-hung, laminated impact-resistant windows. The home is also equipped with a fully integrated Sonos AV system, custom shelving, and stainless steel cabinetry for added storage. Located in Penn Quarter within the historic Chinatown District, this property places you steps from Capital One Arena, acclaimed museums and galleries, world-class dining, and premier shopping at CityCenterDC. This is a rare opportunity to own a home of this caliber in one of DCâs most desirable neighborhoodsâschedule your tour today to experience 475 H St NW firsthand!
- Type:
- Single Family
- Sq.Ft.:
- 1,379
- Status:
- NEW LISTING
- Beds:
- 3
- Lot size:
- 0.02 Acres
- Year built:
- 1913
- Baths:
- 3.00
- MLS#:
- DCDC2168938
- Subdivision:
- Columbia Heights
ADDITIONAL INFORMATION
Welcome to this delightful quintessential DC row home featuring an income-generating lower level! As you enter, youâll be greeted by an inviting open floor plan brimming with characterâexposed brick walls, charming brick niches, rich hardwood floors, and elegant wooden trim lining the staircase. The bright and airy main floor showcases tall ceilings and recessed lighting, creating a warm and welcoming atmosphere. The gourmet kitchen offers ample cabinetry, granite countertops, a stylish tiled backsplash, gas cooking, and stainless steel appliances. A conveniently tucked-away half bath is also located on this level. Step outside from the kitchen onto your private balcony, perfect for enjoying morning coffee or fresh air. On the upper level, youâll find two sun-drenched bedrooms and a full hall bathroom. One bedroom features striking vaulted ceilings, while the other boasts access to a second balcony and the bathroom. The versatile lower level can help offset your mortgage as a rental or Airbnb, complete with its own front and rear entrances and a full kitchen and bathroom. Ideally situated just blocks from a variety of amenities, including the bustling 14th St corridor with Target, Giant, and an array of fantastic restaurants and bars like El Chucho, Red Rocks, Queen's English, and The Coupe. Plus, a new Whole Foods is only 0.8 miles away! Enjoy convenient access to the Columbia Heights metro (Green/Yellow lines) and multiple bus routes throughout the city. Donât miss this opportunity to own a piece of DC charm with income potential!
- Type:
- Single Family
- Sq.Ft.:
- 768
- Status:
- NEW LISTING
- Beds:
- 2
- Lot size:
- 0.02 Acres
- Year built:
- 1913
- Baths:
- 2.00
- MLS#:
- DCDC2168910
- Subdivision:
- Howard Univ/Ledroit
ADDITIONAL INFORMATION
**200k Renovations just completed. Welcome to 536 Hobart Place NW, where modern luxury meets historic charm in the heart of Columbia Heights' vibrant Reservoir District! This fully renovated 2-bedroom, 1.5-bath townhome is a true Walkerâs Paradise, offering convenience and style just steps from restaurants, shops, and parks. The main level boasts an open, airy layout with a stunning exposed brick wall, sleek new engineered hardwood flooring, and recessed lighting throughout. The galley kitchen boasts white cabinetry, quartz countertops, and brand-new stainless steel appliances. The adjacent half bath and in-unit washer/dryer make everyday living effortless. Step out to your private, fully fenced patioâperfect for outdoor dining and entertaining! Upstairs, you'll find two generously sized bedrooms and a spa-inspired custom bathroom, perfect for unwinding after a long day. Recent updates include new electric, plumbing, HVAC, and roof, so you can move in with peace of mind. LOCATION is everything with a short 20 minute walk to Petworth or Howard University metro stations, 10 minute walk to Howard University, 20 minute walk to Children's Hospital & MedStar Washington Hospital Center, and a short walk to the Organic Market and Safeway- with this prime location, NO condo fees, this move-in-ready home wonât last long! Schedule your showing today and experience the best of urban living in one of DC's most desirable neighborhoods!!
- Type:
- Single Family
- Sq.Ft.:
- 950
- Status:
- NEW LISTING
- Beds:
- 1
- Year built:
- 2004
- Baths:
- 1.00
- MLS#:
- DCDC2168680
- Subdivision:
- Central
ADDITIONAL INFORMATION
Welcome to this sunlit, south-facing one-bedroom condo, flooded with natural light and flexible space! The open layout includes a den/sitting area extending the living room, ideal for a home office, workout area, or guest space. The sleek kitchen features stainless steel appliances, extended granite counter space and a pantry, while luxury vinyl plank flooring and fresh paint throughout add a stylish touch. Spacious bedroom flows into a cozy sitting area, connecting to a full bathroom, an oversized vanity, ceramic tile floors, in-unit laundry, a walk-in closet and linen storage. Positioned conveniently on the 4th floor near the elevator, this unit also comes with its own prime garage parking spot and a storage unitâan invaluable combination! 400 Massachusetts Ave is pet-friendly with 24/7 concierge service, fitness center, party room and business center, set in DCâs lively Penn Quarter/Chinatown. Enjoy the rooftop deckâs stunning views of the Washington Monument and U.S. Capitol, with seating, grills, outdoor pool, and a community garden. Steps from multiple Metro stations, this location offers the best of DCâs dining, culture, and shopping!
- Type:
- Single Family
- Sq.Ft.:
- 670
- Status:
- NEW LISTING
- Beds:
- 1
- Year built:
- 2007
- Baths:
- 1.00
- MLS#:
- DCDC2163650
- Subdivision:
- Mount Vernon Triangle
ADDITIONAL INFORMATION
****Also, offering an additional $5,000 toward closing costs*** Welcome to the Madrigal Lofts, where urban convenience meets sophisticated design. This stunning 1-bedroom, 1-bathroom condo offers 670 sq. ft. of thoughtfully crafted living space, perfect for city dwellers who crave both style and functionality. Key Features: Parking & Storage: Enjoy the luxury of your own dedicated parking space and a convenient storage unit, a true rarity in downtown DC. Modern Upgrades: The condo boasts a sleek tile backsplash in the kitchen, along with upgraded appliances, including a GE Microwave (2021), a Samsung Washer/Dryer (2019), and a Bosch Dishwasher and GE Refrigerator (both purchased in 2017). The water heater was also updated in 2018. Custom Finishes: Black-out curtains have been expertly installed for optimal privacy, while the bedroom and main living area feature custom Elfa closets, offering plenty of storage and an organized living experience. Sophisticated Design: An open-concept layout enhances the sense of space, with ample natural light filling the living areas. Building Amenities: Rooftop Terrace: Take in breathtaking city views from the rooftop terrace, complete with grilling stationsâperfect for entertaining guests or enjoying a relaxing evening outdoors. Fitness Center: Stay active and healthy with access to a well-equipped gym right within the building. 24/7 Front Desk Concierge: Enjoy the convenience and peace of mind of having a front desk concierge available around the clock. Located in the heart of downtown DC, Madrigal Lofts offers easy access to the best the city has to offer, from top dining and entertainment options to convenient public transportation. Donât miss the opportunity to call this exceptional space home. Schedule your private tour today!
- Type:
- Single Family
- Sq.Ft.:
- 787
- Status:
- NEW LISTING
- Beds:
- 1
- Year built:
- 2007
- Baths:
- 1.00
- MLS#:
- DCDC2166518
- Subdivision:
- Mount Vernon Triangle
ADDITIONAL INFORMATION
Beautiful 1 bedroom PLUS DEN condo at the L with Garage Parking!! Almost 800 square feet with tons of natural light flowing through the oversized windows! Stunning open floor plan featuring huge kitchen with granite counters, center island with space for breakfast stools, stainless steel appliances and plenty of cabinet space! Large primary bedroom with double-wide closet! BONUS extra den space with amazing wall-length built-in work from home space, while still leaving room for another bed if needed! Unit comes with a coveted separately deeded PARKING SPACE and extra storage unit! Washer/dryer in unit and spacious full bathroom with linen closet. The L at City Vista is close to Safeway, Vida Fitness, Apple Store, A Baked Joint, Busboys and Poets and so much more! Building offers a concierge, community room and lounge/library. It also boasts a beautifully furnished and planted rooftop terrace with bbq grills. The condo shares amenities with the K at City Vista, such as a rooftop pool and hot tub, and courtyard.
- Type:
- Single Family
- Sq.Ft.:
- 799
- Status:
- NEW LISTING
- Beds:
- 1
- Year built:
- 2013
- Baths:
- 1.00
- MLS#:
- DCDC2168792
- Subdivision:
- Penn Quarter
ADDITIONAL INFORMATION
Gorgeous interior one-bedroom residence with a private balcony overlooking the beautiful interior courtyard and gardens. This spacious condo features European white oak hardwood floors, floor-to-ceiling windows, and a gourmet kitchen with elegant white-lacquered Molteni cabinetry. Urban luxury living at it's finest, The Residences at City Center offers a fantastic central city location - walking distance to fabulous restaurants, theaters, museums, shops, Metro, and the Capital One Area - and boasts many 5-Star amenities including concierge, 24-hour desk, doorman, 2700 SF fitness center, business center, party room, yoga room, guest suite, roof park and more.
- Type:
- Single Family
- Sq.Ft.:
- 789
- Status:
- NEW LISTING
- Beds:
- 1
- Year built:
- 2007
- Baths:
- 1.00
- MLS#:
- DCDC2145772
- Subdivision:
- Old City #2
ADDITIONAL INFORMATION
This top level unit in "The L" is located in the City Vista Community. This lovely home features 1 bedroom, a den, floor to ceiling windows and only a few feet away from the rooftop access for outdoor enjoyment. Enjoy the amenities of both "The L" and "The K" buildings to include concierge service, community rooms, roof top terraces, courtyard and pool located in "The K". Convenient to shopping, public transportation, entertainment, local attractions and more.
- Type:
- Single Family
- Sq.Ft.:
- 915
- Status:
- NEW LISTING
- Beds:
- 2
- Year built:
- 2016
- Baths:
- 2.00
- MLS#:
- DCDC2163114
- Subdivision:
- Logan/Shaw
ADDITIONAL INFORMATION
Elevate your lifestyle in this chic corner penthouse with 2 bedrooms, 2 baths, balcony, panoramic views and assigned parking! 10Eleven was designed by Darryl Carter, and features upscale finishes at every turn - ebony-stained white oak flooring, oversized windows with custom motorized shades, high gloss white cabinetry, honed Italian Carrera marble countertops, Electrolux appliances and pendant lights. The living room boasts a Juliet balcony with floor-to-ceiling glass and expansive views. Built-in desk space perfect for WFH days. East-facing primary bedroom with ensuite bath (Grohe and Toto) and walk-in closet. Guest bedroom with attached dual-entry bath. Enjoy the fresh air on your own fabulous private balcony with a chic glass railing. 1-car garage parking (P-17). Stroll to Blagden Alley, local eateries and luxury retail at CityCenterDC. Neighborhood favorites include: Michelin starred eateries The Dabney, Kinship and Metier, as well as Supra and La Colombe Coffee. Building amenities include: * Lobby with fully staffed front desk and artwork curated by Darryl Carter * Resident lounge and library with antique adornments chosen by Darryl Carter, chic floor-to-ceiling French doors, wide plank hardwood floors and built-in bookshelves * Sophisticated courtyard with outdoor pergola, garden furnishings and lighting * Rooftop Terrace with sweeping city views, gas fireplace, bar seating, gas grills, and abundant lounge space * Dog washing station * Secure bicycle storage
- Type:
- Single Family
- Sq.Ft.:
- 935
- Status:
- NEW LISTING
- Beds:
- 2
- Year built:
- 2004
- Baths:
- 2.00
- MLS#:
- DCDC2168666
- Subdivision:
- Logan/Shaw
ADDITIONAL INFORMATION
Welcome to this bright and spacious 2 bedroom 2 bath condo 2 blocks from everything in Blagden Alley, Logan Circle, City Center and Shaw! A modern and stylish well maintained condo that has an open concept kitchen, living, dining area and 2 private bedrooms on separate ends of the condo. The modern kitchen has stainless steel appliances, stone countertops, and tons of storage including a kitchen pantry, with a great peninsula for cooking/prep space and serving. The open concept flow from kitchen to dining to living room has space for a large dining table and a sectional sofa for entertaining. The living room also has a lot of large windows letting in amazing light throughout the space. The primary is a full suite with large windows, walk in-closet, en suite bath with a vanity area, and bath/shower combo with additional storage as well! Itâs also super bright with multiple large windows and on the opposite side of the condo as the second bedroom for privacy. The 2nd bedroom can be a guest room or office (doesnât have a window) with a good size closet, and having the 2nd full bath means guests can easily stay with you. Thereâs also ample storage with the living room closets, a kitchen pantry, bathroom linen closets & a washer/dryer in unit. New hardwoods throughout the living areas and new carpets in the bedroom. HVAC replaced in 2019. Residents of the building enjoy a concierge service Monday - Friday, a secure package room, a bike room, and an elevator for effortless access. The building also boasts a barbecue area, ideal for outdoor gatherings and entertaining. The condo comes with an assigned underground parking spot in the garage. The location of the condo couldnât be better, in the heart of Shaw, Mt Vernon, blocks to Logan Circle, City Center, and 14th st. There are so many highly rated restaurants like The Dabney, Petite Cerise, Cauza, and so many more as well as shops and boutiques all within minutes. The condo is also less than 0.5 miles away from the Mt Vernon Metro & the McPherson Square Metro, and several bus lines so you can easily commute all over town!
- Type:
- Single Family
- Sq.Ft.:
- 1,336
- Status:
- Active
- Beds:
- 3
- Year built:
- 2007
- Baths:
- 3.00
- MLS#:
- DCDC2168472
- Subdivision:
- Shaw
ADDITIONAL INFORMATION
Welcome to this exquisite 3-bedroom, 2.5-bathroom contemporary loft-style condo, perfectly situated in the heart of the vibrant Shaw neighborhood. Spanning nearly 1400 square feet, this unit offers the largest floor plan in a boutique 12-unit building, combining unique modern design with a high-end penthouse ambiance. As you enter this grand unit, you will find a foyer with a custom wallpaper accent wall, setting the tone for modern elegance. A well-placed utility room that houses a washer/dryer, and a stylish half-bathroom off the foyer are for ultimate convenience. The open-concept kitchen, living, and dining area is bathed in natural light streaming through floor-to-ceiling windows. Soaring 20-foot ceilings and natural tone wide plank hardwood floors create a bright and inviting space, perfect for both relaxation and entertainment. The gourmet chef's kitchen boasts sleek countertops, a marble tile backsplash, ample cabinet storage, and a peninsula with a wine refrigeratorâideal for culinary enthusiasts. The spacious primary suite features a custom-built closet and an en-suite bathroom, boasting a double vanity and a glass-enclosed shower. The second bedroom is equally impressive, offering generous closet space and abundant natural light. Upstairs, a versatile loft space is perfect as an additional bedroom, living area, and/or home office, complete with a full bathroom featuring a jacuzzi tub with shower. The rooftop deck, accessible from the loft, offers breathtaking views of the cityscape. The unit features custom blinds, remote control ceiling fans, recessed lighting, a smart thermostat, and a video intercom for the building. Additional amenities include a private storage, fitness area, and separately deeded private parking. Donât miss the opportunity to own this exceptional loft-style condo in one of D.C.âs most sought-after neighborhoods. Only blocks to the Shaw metro, bikeshares, restaurants and entertainment.
- Type:
- Single Family
- Sq.Ft.:
- 3,602
- Status:
- Active
- Beds:
- 4
- Lot size:
- 0.04 Acres
- Year built:
- 1895
- Baths:
- 3.00
- MLS#:
- DCDC2168238
- Subdivision:
- Logan
ADDITIONAL INFORMATION
This gorgeous four-bedroom two-and-one-half-bath row house was lovingly restored and updated by the current owners. With spectacular original architectural details throughout this grand home awaits. The double living rooms and large dining room include original window shutters, tiled fireplaces, gorgeous built-ins, and are exceptional entertaining spaces. The renovated gourmet kitchen is designed to suit the original house while providing modern functionality. The second floor is comprised of three large bedrooms and one bath, again with historic moldings and doors, including one door with a magnificent stained-glass panel. The top floor features a large primary suite including a bright bedroom, beautiful primary bath, walk-in closet, plus an office/dressing room with two additional closets. Topping it all off is a large roof deck with a built-in bench and planter. As a bonus, the basement has been semi-finished and includes an additional bedroom, bath, and kitchen (not counted in the room totals) which functions perfectly as in in-law or au-pair suite. Lastly, the slate rear yard can function as parking for one car. There is a fenced and well-maintained playground just down the block. While located on quiet one-block-long Westminster Street, Whole Foods, restaurants, nightlife, and shopping are all practically at your doorstep! The Green/Yellow metro lines are just 3 blocks away, making the entire city within easy reach. An extraordinary house in an incomparable location like this doesnât come along every day! Open Sunday (1/17) 1-3.
$1,450,000
33 W Street NW Washington, DC 20001
- Type:
- Single Family
- Sq.Ft.:
- 2,485
- Status:
- Active
- Beds:
- 4
- Lot size:
- 0.06 Acres
- Year built:
- 1912
- Baths:
- 4.00
- MLS#:
- DCDC2164298
- Subdivision:
- Ledroit Park
ADDITIONAL INFORMATION
Welcome home to 33 W St NWâ an elegant row home in the sought-after Bloomingdale / Ledroit Park neighborhood! This footprint provides one of the wider row home models for ample space. This beautifully updated 4-bedroom, 3.5-bath home blends historic charm with custom modern amenities. *Please note the lovely maintained yards both front and back (your own little garden) have custom irrigation systems. Upon entering, you're greeted by an open-concept living space with a gorgeous floor-to-ceiling custom marble wall surrounding the Bromwell gas fireplace. This unique home also features high ceilings (coffered in the dining area), original exposed brick, Jed Dinger custom cabinets, and hardwood floors. The spacious living and dining areas provide ample room for entertaining, while large luxury Pella windows allow for plenty of natural light (windows all updated in 2020). The gourmet kitchen is a chefâs delight (Boos cutting block moveable island included), boasting granite countertops (honed back in 2018), stainless steel appliances (two Sub-Zero fridges will convey to attend to groceries and wine, brand new Miele dishwasher, Wolf professional gas range/oven ), and custom cabinetry. Your backyard which is your hidden oasis also has a private patio, ideal for summer barbecues or enjoying your peaceful morning coffee. Upstairs, the primary suite is a retreat with 18' ceilings and ample light, a large closet, and a spa shower en-suite dual vanity bathroom. Two additional bedrooms offer flexibility for guest rooms or a home office. The fully finished separate basement has its own C of O. It includes a second living area, a full bedroom, a full bathroom, and a separate laundry spaceâperfect for extra living quarters or rental potential. W Street is also quiet and encompasses some of the loveliest DC row houses. Located in the heart of Bloomingdale, you're within a short distance of popular restaurants, shops, and green spaces. With easy access to public transportation and major highways, this home provides convenience and comfort in one of DCâs most vibrant communities. Donât miss the opportunity to make this Bloomingdale gem your new home!
- Type:
- Twin Home
- Sq.Ft.:
- 805
- Status:
- Active
- Beds:
- 2
- Lot size:
- 0.06 Acres
- Year built:
- 1865
- Baths:
- 2.00
- MLS#:
- DCDC2168320
- Subdivision:
- Shaw
ADDITIONAL INFORMATION
Charming 2 bedroom, 2 bathroom interior home in the heart of SHAW! .. just minutes from Shaw - Howard metro. Sold completely AS-IS - sellers will make no repairs. 2500 sqft. lot so there is room to expand!! Lots of space in the back of the house- Perfect for an investor / developer ( a possible condo conversion ) or savvy buyer looking to put in some sweat equity. Submit all offers!
- Type:
- Twin Home
- Sq.Ft.:
- 938
- Status:
- Active
- Beds:
- 2
- Year built:
- 1890
- Baths:
- 2.00
- MLS#:
- DCDC2165994
- Subdivision:
- Ledroit Park
ADDITIONAL INFORMATION
Welcome to this exquisite 2-bedroom, 2-bathroom condo with off street parking. Perfectly situated in the charming enclave of LeDroit Park. Immerse yourself in the allure of this stunning condo, where modern elegance meets thoughtful design. Step into the inviting open-concept floorplan, adorned with contemporary cabinetry and sleek stainless appliances in the kitchen, creating a stylish and functional space for culinary delights. The ambiance flows seamlessly, providing an ideal setting for entertaining guests or enjoying quiet moments. Indulge in the comfort of the primary bedroom, a cozy retreat boasting an ensuite bathroom for your convenience. The thoughtful design extends to practical amenities, including dedicated off-street parking with a car charger â a true modern luxury. Beyond the walls of this chic condo, discover the added delight of a shared backyard, offering a tranquil escape in the heart of the city. Revel in the convenience of proximity to public transportation, with the Shaw/Howard Metro Station just a short distance away. Explore the vibrant neighborhood, with the Howard University Medical Campus, Big Bear Cafe, Dacha Beer Garden, Bens Chili Bowl, DC Smokehouse, Red Hen, and an array of shops and restaurants mere minutes from your doorstep. This condo is more than a home; it's a lifestyle. Embrace the sophistication of urban living and make this LeDroit Park gem your own.
- Type:
- Single Family
- Sq.Ft.:
- 1,941
- Status:
- Active
- Beds:
- 3
- Lot size:
- 0.03 Acres
- Year built:
- 1900
- Baths:
- 4.00
- MLS#:
- DCDC2168136
- Subdivision:
- Bloomingdale
ADDITIONAL INFORMATION
Charming DC Row Home on Two Lots with Secure Parking. Fall in love with this quintessential DC row home that spans two lots, has room for two secure parking spaces, and features a backyard studio shed perfect for an office retreat. As you enter, youâll be welcomed by an inviting open floor plan filled with characterâexposed brick walls and rich hardwood floors set the tone. The bright and airy main floor boasts tall ceilings and recessed lighting, creating a warm atmosphere. The gourmet kitchen has ample cabinetry, granite countertops, a stylish tiled backsplash, gas cooking, and stainless steel appliances. A conveniently located half bath completes this level. Step outside from the kitchen to your lovely private balcony, surrounded by mature landscaping, ideal for outdoor entertaining.The studio shed is insulated and has been outfitted with electricity, making it perfect for work or play. Ascend to the upper level, where the primary bedroom suite awaits, complete with an en-suite bathroom. Two additional sunlit bedrooms and a hall bathroom round out this floor. The walkout lower level adds valuable living space with full-height ceilings, perfect for a cozy family room or home office, along with a dedicated laundry area. This versatile space opens to the backyard, enhancing the home's functionality for all your lifestyle needs. Commuting is a breeze with garage parking for two cars. Located in the vibrant Truxton Circle/Bloomingdale neighborhood, you'll enjoy the best of city living with local favorites like Republic Cantina, The Pub & The People, Dacha, Big Bear Cafe, and The Red Hen just moments away. Plus, easy access to the Shaw-Howard metro (green and yellow lines) makes getting around the city a cinch. Donât miss your chance to make this gem your own!
- Type:
- Single Family
- Sq.Ft.:
- 1,802
- Status:
- Active
- Beds:
- 3
- Lot size:
- 0.03 Acres
- Year built:
- 1910
- Baths:
- 3.00
- MLS#:
- DCDC2167632
- Subdivision:
- Shaw
ADDITIONAL INFORMATION
Welcome to this turnkey townhome in the sought-after Shaw neighborhood! This updated property features modern stainless steel appliances and all-new systems for comfortable, worry-free living. It boasts three bedrooms, two full bathrooms, and a convenient half bath on the first floor. The inviting living room with high ceiling, includes a cozy fireplace, perfect for relaxing or entertaining. Enjoy the convenience of off-street parking for one cars. Located just moments from Metro access, a library, shops, and popular restaurants, this home is ideally positioned for urban convenience. Brand new furnace and hot water heater as of last week and the home has been completely painted inside and out. Most of the closets have been built out by Closet America.
- Type:
- Single Family
- Sq.Ft.:
- 890
- Status:
- Active
- Beds:
- 1
- Year built:
- 2004
- Baths:
- 1.00
- MLS#:
- DCDC2168014
- Subdivision:
- Mount Vernon
ADDITIONAL INFORMATION
Price Reduction !... Great location! Fabulous building. Enjoy living in this large one bedroom one bathroom condo located on the quiet, sunny side of the building. This beautiful property features upgraded kitchen appliances, granite countertops, bar seating, abundance of closets, hardwood floors, and washer/dryer in the unit. Assigned parking space #437. The amenities of the building are incredible with its roof top terrace providing breathtaking 360 degree views of DC, swimming pool, gas grills, plenty of seating creating a very relaxing and entertaining environment. The building features a fitness room and a separate community room with plenty of space to work, relax with friends and even play pool. 24 hour desk and concierge service desk. Close to Chinatown, the Smithsonian Museums, Georgetown Law School, Judiciary Square Metro, I-395, endless restaurants, and entertainment.
- Type:
- Single Family
- Sq.Ft.:
- 1,660
- Status:
- Active
- Beds:
- 3
- Lot size:
- 0.02 Acres
- Year built:
- 1907
- Baths:
- 4.00
- MLS#:
- DCDC2166364
- Subdivision:
- Ledroit Park
ADDITIONAL INFORMATION
This is your chance to own a stunning, value-priced home in the heart of historic LeDroit Park, where modern luxury and historic charm come together in perfect harmony. With a rare financial opportunity for qualified veterans and active-duty service members to assume a VA mortgage at an incredible 2.875%, this is an unbeatable offer you wonât want to miss! Step into modern elegance blended seamlessly with historic charm in this beautifully renovated 3-bedroom, 3.5-bath home, spread across three exceptional levels. Thoughtfully rebuilt from the ground up within its original structure, this home features a unique and open layout that maximizes both space and natural light, setting it apart from anything else in the area. From the moment you walk in, youâll be wowed by the character of exposed brick walls, gleaming hardwoods throughout, and sophisticated coffered ceilings. The spacious living room, bathed in sunlight, draws you in with its cozy fireplace, creating the perfect setting for relaxation or entertaining. The adjacent chefâs kitchen is a true showstopperâquartzite countertops, stainless steel appliances, gas cooking, a striking tile backsplash, and a wine fridge that adds a touch of luxury. Whether you're hosting dinner parties or enjoying quiet evenings, this space is designed to impress. The top floor is dedicated to the ultimate retreatâthe primary suite. This luxurious oasis boasts a spa-like en suite bath, complete with a rainfall shower, multiple body spray jets, and a stylish double vanity. A second upstairs bedroom with its own private full bath ensures comfort and privacy for family or guests, and both the primary bedroom and guest bath have dedicated heating and cooling systems for year-round comfort. The entry level offers incredible versatility, featuring a guest bedroom, a full bath, and a flexible room that can serve as a home office, study, fitness room, or even a kitchenetteâallowing the entire floor to live as a separate space from the rest of the house if desired. Step out to your private rear brick patioâa serene outdoor space ideal for unwinding or hosting under the stars. This home is as efficient as it is beautiful, featuring solar panels on the roof that drastically reduce electric costs. During the hot summer months, enjoy electric bills as low as $19 per month, making energy efficiency another standout feature of this exceptional property. Every corner of this home exudes quality, from the designer tilework to the energy-efficient windows and doors. With four-zone heating and cooling and programmable thermostats, plus a full-sized stackable washer and dryer, this home makes everyday living a breeze. All of this is set in the vibrant, tree-lined LeDroit Park community, where youâll be surrounded by stunning Victorian architecture and just moments from the lively U Street and 14th Street Corridors. With endless dining, shopping, and entertainment options right outside your door, this is city living at its finest. Donât miss your opportunity to seize this unbeatable offer and experience the perfect blend of modern luxury, historic charm, and exceptional valueâthis is the place youâll be proud to call home in LeDroit Park!
© BRIGHT, All Rights Reserved - The data relating to real estate for sale on this website appears in part through the BRIGHT Internet Data Exchange program, a voluntary cooperative exchange of property listing data between licensed real estate brokerage firms in which Xome Inc. participates, and is provided by BRIGHT through a licensing agreement. Some real estate firms do not participate in IDX and their listings do not appear on this website. Some properties listed with participating firms do not appear on this website at the request of the seller. The information provided by this website is for the personal, non-commercial use of consumers and may not be used for any purpose other than to identify prospective properties consumers may be interested in purchasing. Some properties which appear for sale on this website may no longer be available because they are under contract, have Closed or are no longer being offered for sale. Home sale information is not to be construed as an appraisal and may not be used as such for any purpose. BRIGHT MLS is a provider of home sale information and has compiled content from various sources. Some properties represented may not have actually sold due to reporting errors.
Washington Real Estate
The median home value in Washington, DC is $644,900. This is higher than the county median home value of $640,500. The national median home value is $338,100. The average price of homes sold in Washington, DC is $644,900. Approximately 37.39% of Washington homes are owned, compared to 52.68% rented, while 9.93% are vacant. Washington real estate listings include condos, townhomes, and single family homes for sale. Commercial properties are also available. If you see a property you’re interested in, contact a Washington real estate agent to arrange a tour today!
Washington, District of Columbia 20001 has a population of 683,154. Washington 20001 is more family-centric than the surrounding county with 26.44% of the households containing married families with children. The county average for households married with children is 24.14%.
The median household income in Washington, District of Columbia 20001 is $93,547. The median household income for the surrounding county is $93,547 compared to the national median of $69,021. The median age of people living in Washington 20001 is 34.3 years.
Washington Weather
The average high temperature in July is 88.5 degrees, with an average low temperature in January of 26.5 degrees. The average rainfall is approximately 43.3 inches per year, with 13.7 inches of snow per year.
