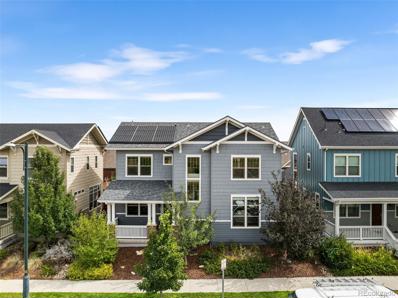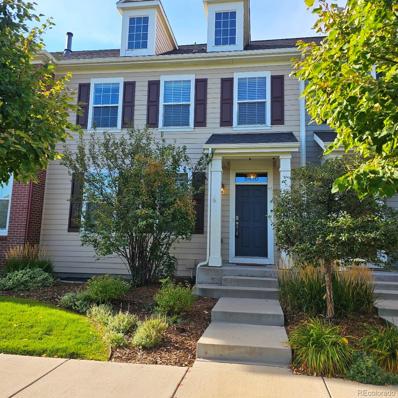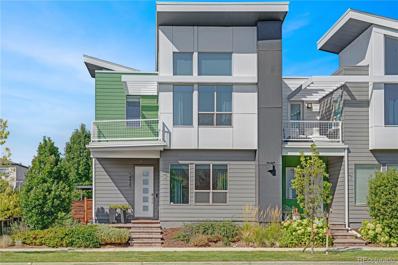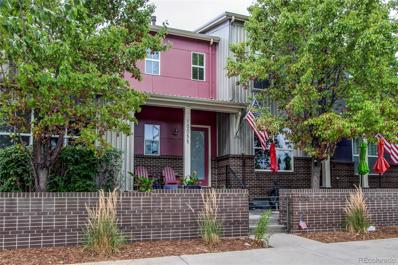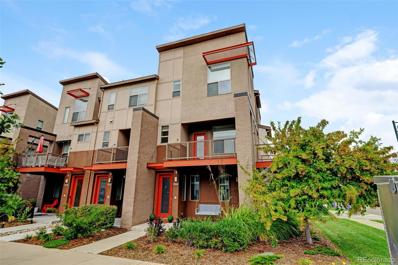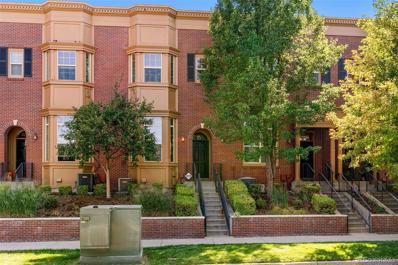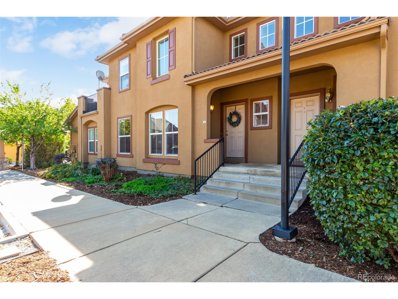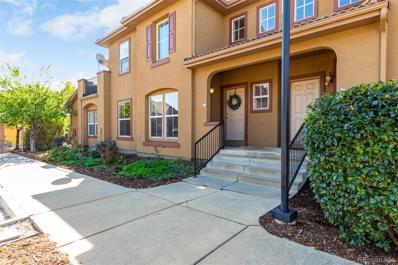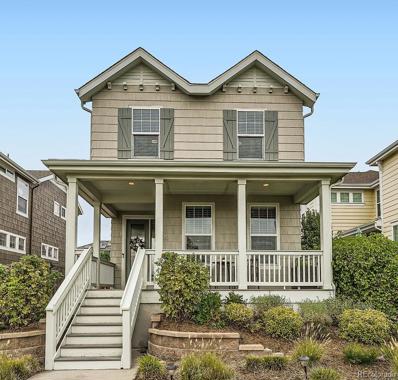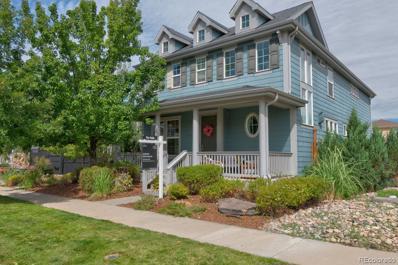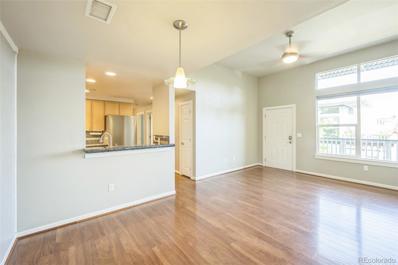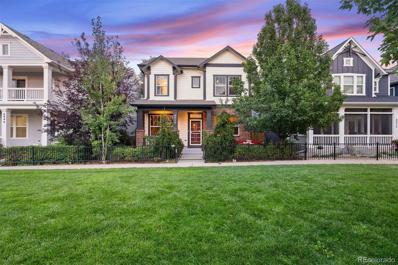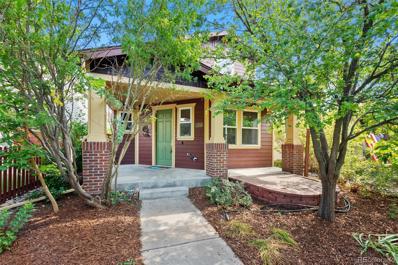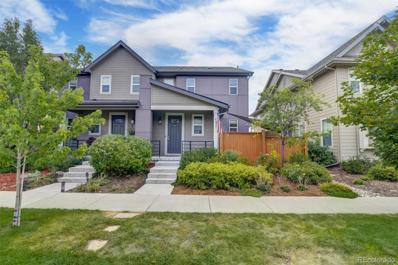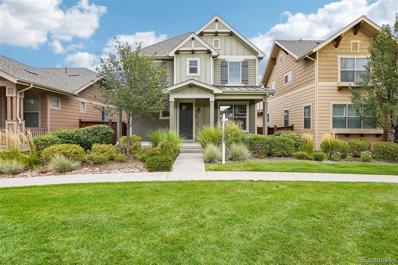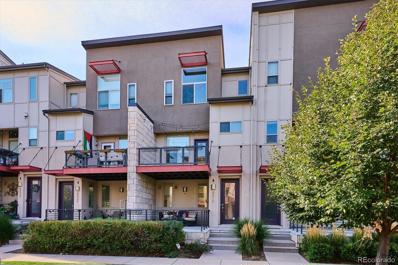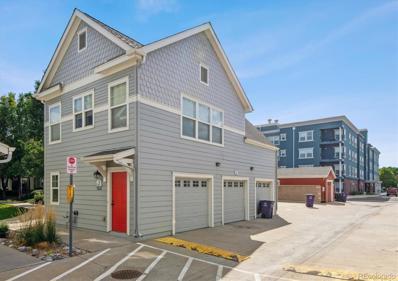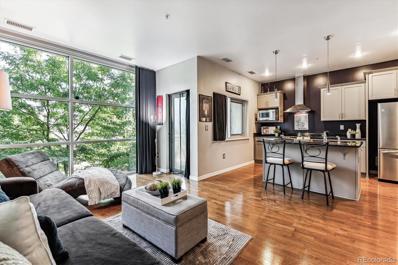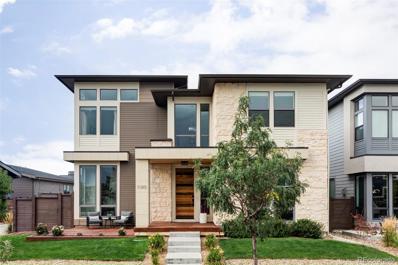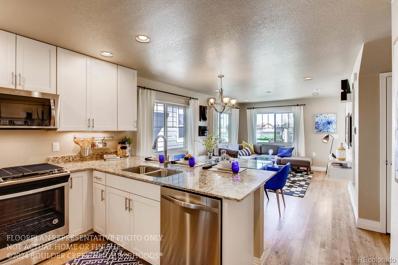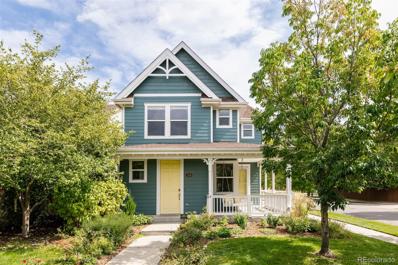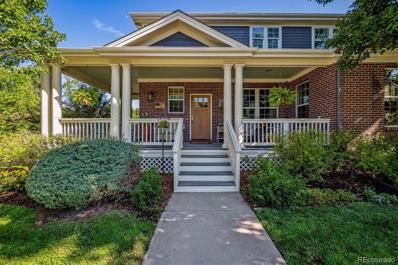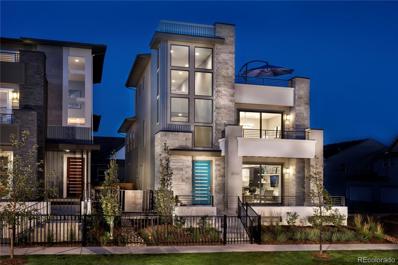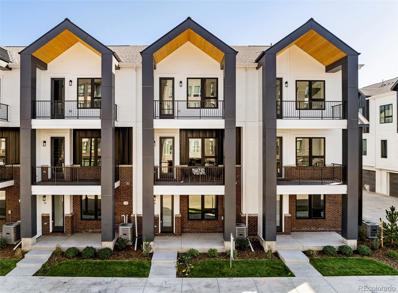Denver CO Homes for Sale
$899,000
5524 Uinta Street Denver, CO 80238
- Type:
- Single Family
- Sq.Ft.:
- 2,854
- Status:
- Active
- Beds:
- 4
- Lot size:
- 0.08 Acres
- Year built:
- 2015
- Baths:
- 4.00
- MLS#:
- 6028536
- Subdivision:
- Central Park
ADDITIONAL INFORMATION
Welcome to 5524 Uinta Street, a breathtaking Thrive Zen model home in the highly sought-after Central Park! This home boasts zero energy construction and premium finishes throughout, offering a perfect balance of sustainability and style! Upon entering, you’ll be greeted by custom trowel-finished walls, upgraded trim and baseboards, and charming barn doors, all beautifully accented by the rich hardwood floors that extend throughout the main level, staircases, and upper hallways. The home has been freshly painted inside and out, and a brand new roof adds to its appeal. The heart of this home is the open and airy kitchen, thoughtfully designed for both entertaining and everyday living. It features high-end appliances, ample counter space, and a walk-in pantry. The mudroom flows from the kitchen and includes a dry bar. Upstairs, you’ll find a luxurious primary suite complete with a spa-like 5-piece bath and a large custom walk-in closet. Two additional bedrooms share a Jack-and-Jill bathroom, and the generous laundry room has a deep sink and spacious countertop to make chores a breeze. The fully finished basement provides a large family room, guest bedroom, full bathroom, and a massive 21’x14’ storage room. Equipped with two tankless water heaters, this home is designed for maximum energy efficiency and comfort. Step outside to the landscaped backyard, perfect for relaxation with its pergola-shaded patio and lush lawn or head onto the large west-facing front porch to bask in stunning mountain views. But the real highlight? The proximity to neighborhood amenities including: Buffalo Wallow - splash pad, steps from your back door, the community vegetable garden and sunflower fields and Harvest Park’s playground are seconds from the front door. Add in access to the community pools and award winning schools and delight in knowing there is no better place to be! Don’t miss the chance to make this exceptional property your own. Schedule your showing today!
$600,000
8436 E 35th Avenue Denver, CO 80238
- Type:
- Townhouse
- Sq.Ft.:
- 1,764
- Status:
- Active
- Beds:
- 3
- Year built:
- 2007
- Baths:
- 3.00
- MLS#:
- 7937719
- Subdivision:
- Central Park, Formerly Stapleton
ADDITIONAL INFORMATION
Location Location. Commuter and lock and leave dream home. WALK TO TRAIN, downtown or to DEN airport. Also 1 block from huge park, schools, and entertainment galore. FlyteCO, Quebec Square, Sprouts, Natural Grocers and so much more. No maintenance home and yard. is perfect for big travelers or snow birds. This town home is also very well appointed with Cherry, Stainless and Granite kitchen, great open floor plan. Also an unfinished basement to expand or to have just great flex space. Hurry on this one. Interest rates are down and the time is right to get into your next or first home.
$1,700,000
6350 Dayton Court Denver, CO 80238
- Type:
- Single Family
- Sq.Ft.:
- 4,122
- Status:
- Active
- Beds:
- 4
- Lot size:
- 0.16 Acres
- Year built:
- 2021
- Baths:
- 5.00
- MLS#:
- 4914052
- Subdivision:
- Central Park
ADDITIONAL INFORMATION
Picturesque Parkwood on an oversized corner lot with custom finishes throughout. As you enter the front door from the covered porch, you are welcomed into a warm home filled with natural light featuring a fantastic floor plan, hardwoods on the main level, and classic crown molding throughout. The formal dining room features custom built ins, wainscoting and statement lighting. The kitchen features two toned cabinetry, a large island, chef grade appliances, and a spacious pantry to keep you organized. The kitchen overlooks the living room, which is centered around a gas fireplace and showcases wood beams. This also grants you access to the spacious, landscaped backyard. The main floor also includes an office. Upstairs you’ll find 2 secondary bedrooms along with the primary suite and a convenient second floor laundry room. Head up to the third level to find an additional bed and bath. Equipped with an unfinished basement ready for you to put your own personal touch on the home. This home also has owned solar that was designed to offset nearly all the home’s energy usage.
$725,000
4937 Tamarac Street Denver, CO 80238
- Type:
- Townhouse
- Sq.Ft.:
- 2,952
- Status:
- Active
- Beds:
- 4
- Lot size:
- 0.08 Acres
- Year built:
- 2013
- Baths:
- 4.00
- MLS#:
- 1922446
- Subdivision:
- Central Park
ADDITIONAL INFORMATION
Welcome to this beautiful end unit townhome located in the Conservatory Green neighborhood of Central Park. Designer finishes abound as you enter the bright living room with a stacked stone fireplace and a custom mantel. An adjacent powder room is both convenient and playful with custom wallpaper. A spacious kitchen boasts recently painted cabinets with a striking blue island and wood tambour paneling, new light fixtures, S/S appliances, Quartz counters and new hardware. The dining room features a new chandelier and a gorgeous view of both the backyard and front range. A private main floor office was designed with a wall of windows to invite the natural light in. Upstairs, the primary suite has vaulted ceilings, a new mini split air unit for maximum comfort, a private balcony, expansive walk-in closet, five-piece bathroom with oversized shower, soaking tub, floating cabinets and Quartz counters. An airy loft, currently used as an office, is the perfect flex space with vaulted ceilings. A secondary bedroom suite features a full bathroom with the same finishes as the primary and a convenient laundry room located across the hall. On the lower level you will find a comfortable family room with wet bar and beverage refrigerator. Two additional bedrooms, a full bathroom and storage complete this level. The star of this home is the sizable backyard which includes a dining area under a built-in pergola and a stunning water feature which create a tranquil oasis in the city. Take advantage of the best Central Park has to offer with nearby trails, parks and pools along with additional shopping, dining and entertainment options in nearby Northfield Mall. Convenient access to the highway makes trips downtown or to the mountains a breeze. For more information visit - www.4937TamaracSt.com
- Type:
- Townhouse
- Sq.Ft.:
- 2,103
- Status:
- Active
- Beds:
- 3
- Lot size:
- 0.06 Acres
- Year built:
- 2008
- Baths:
- 4.00
- MLS#:
- 1758098
- Subdivision:
- Central Park
ADDITIONAL INFORMATION
Discover this stunning Central Park townhouse filled with natural light and modern upgrades! This home offers comfort and style. The main level has a welcoming entry with tall ceilings and a contemporary metal railing. The office has glass french doors, and the kitchen has been updated with KitchenAid appliances, a vent hood, a minibar, and a beverage fridge. The dining room boasts a custom chandelier, adding a touch of elegance. The family room has built-in speakers, a fireplace, and plenty of windows allowing the natural light to flood the space. Upstairs features two spacious bedrooms, one a primary suite with its attached bath boasting a large shower and double sinks. In the hallway are two linen closets, a washer and dryer, and another full bathroom. The finished basement is currently set up as a third bedroom but could also be used as an additional family room. This space has a wet bar with a beverage fridge and an updated bathroom. A great space perfect for a teenager or visiting guests to allow them to have additional privacy. The expansive and private backyard has been upgraded with a custom firepit, a grass area for your pet, and concrete patios. Great for entertaining guests or just enjoying a quiet evening outside. Enjoy the convenience of a 2-car garage. Located just a short walk from East Bridge Town Center, and the Central Park Rec Center, this home combines luxury with a prime location. Don’t miss this incredible opportunity!
- Type:
- Townhouse
- Sq.Ft.:
- 1,516
- Status:
- Active
- Beds:
- 3
- Lot size:
- 0.05 Acres
- Year built:
- 2012
- Baths:
- 3.00
- MLS#:
- 6541644
- Subdivision:
- Stapleton Filing 32
ADDITIONAL INFORMATION
Discover this stunning 3-bedroom, 3-bathroom contemporary townhouse on a coveted corner lot with a 2-car garage. Built by Thrive Home Builders with their POWER OF ZERO approach, this home offers a proven, popular floor plan designed for modern living. The beautifully landscaped front porch enhances the indoor-outdoor vibe. As an end unit with high ceilings and a streamlined layout, natural light fills every room. The main level includes a powder room, spacious kitchen with a wine cooler and new fridge, and a dining room perfect for entertaining. The airy living room opens to a wrap-around patio, exclusive to corner units. Upstairs, the landing serves as an ideal office nook. The master suite features high ceilings, upgraded lighting, a walk-in closet, and a designer ensuite with a stylish shower. Unlike similar floor plans that offer just one bedroom and a den—often sold at the same price—this home provides two additional spacious bedrooms for greater functionality and value. The finished 2-car garage provides ample storage and all-weather parking, with easier access thanks to the corner lot. Fully paid solar panels and a tankless water heater, ensuring comfortable and sustainable living. The location is unbeatable—just a 3-minute walk to Central Park and 8 minutes to Founder's Green. Enjoy 80 acres of parks, 62 miles of trails, playgrounds, sports courts, RC boating, and the Central Park Rec Center’s gym, pool, and more. Founder's Green hosts concerts, movie nights, and a farmer’s market. For entertainment, FlyteCo Tower brewery and Stanley Marketplace—packed with restaurants, shops, and venues—are nearby, making this home perfect for an active lifestyle. The modern Sam Gary Library, just minutes away, is fully equipped with workstations and resources. Plus, there are 7 community pools to explore. Best-priced 3-bedroom in Central Park with prime location, smart layout, and energy efficiency. This urban townhouse truly has it all. Make it yours today!
$550,000
8130 E 29th Avenue Denver, CO 80238
- Type:
- Townhouse
- Sq.Ft.:
- 1,438
- Status:
- Active
- Beds:
- 2
- Lot size:
- 0.03 Acres
- Year built:
- 2003
- Baths:
- 3.00
- MLS#:
- 4847529
- Subdivision:
- Central Park Stapleton
ADDITIONAL INFORMATION
Step into this beautifully maintained 2-bedroom, 2.5-bathroom townhome in the vibrant Central Park area. Upon entry, you’re welcomed by a cozy sitting room, perfect for relaxation or reading. The open floor plan flows into a bright living room, seamlessly connecting to a modern kitchen with freshly painted cabinets, granite countertops, stainless steel appliances, and a large island. Upstairs, find two spacious bedrooms, both featuring updated en-suite bathrooms. The private patio off the living room, attached 2-car garage with ample crawl space storage, and unbeatable proximity to parks, shops, and restaurants make this home stand out. Enjoy nearby Central Park's sports fields, playground, and walking paths, leading to the Denver Rec Center and library. As a resident, you can access pools and tennis courts through the Master Community Association.
- Type:
- Other
- Sq.Ft.:
- 1,340
- Status:
- Active
- Beds:
- 2
- Year built:
- 2004
- Baths:
- 3.00
- MLS#:
- 2737561
- Subdivision:
- Mansion Park at Stapleton
ADDITIONAL INFORMATION
Discover the perfect blend of comfort and architectural allure in this remarkable two-story townhouse, situated in one of Central Park's most sought-after communities. Just minutes from local parks, top-rated schools, and a variety of shopping and dining options, this home offers both convenience and charm. Step inside to a welcoming foyer that leads to an airy, open floor plan enhanced by vaulted ceilings, warm hardwood flooring, and a feature fireplace with a modern mantel that draws your eye upward, creating a sense of spaciousness. Built-ins and architectural cut-outs in the living room provide both function and a unique design element. The kitchen presents with a chic modern aesthetic, featuring stainless steel appliances, elegant granite countertops, rich wood cabinetry with crown molding, and a convenient pantry. A breakfast bar adds a casual dining option, ideal for quick meals or gatherings. Upstairs, a sun-drenched loft with balcony access provides a versatile space, perfect as a cozy TV area, home office, or reading nook. The primary suite is a retreat in itself, offering plush carpeting, a tray ceiling for an added touch of elegance, and a full ensuite with dual sinks, tile countertops, a separate tub and shower, and a walk-in closet. A second bedroom, filled with natural light, includes soft carpeting and a sliding door closet for ample storage. The upstairs laundry adds convenience, while the serene private balcony offers a quiet spot to relax after a long day. Additional features include a two-car wide garage-unlike most others in the complex that are two-car tandem -and a charming stucco exterior that adds to the inviting curb appeal. With its thoughtfully designed spaces and modern amenities, this home truly offers one of the most desirable floor plans in the community.
- Type:
- Condo
- Sq.Ft.:
- 1,340
- Status:
- Active
- Beds:
- 2
- Year built:
- 2004
- Baths:
- 3.00
- MLS#:
- 2737561
- Subdivision:
- Mansion Park At Stapleton
ADDITIONAL INFORMATION
Discover the perfect blend of comfort and architectural allure in this remarkable two-story townhouse, situated in one of Central Park’s most sought-after communities. Just minutes from local parks, top-rated schools, and a variety of shopping and dining options, this home offers both convenience and charm. Step inside to a welcoming foyer that leads to an airy, open floor plan enhanced by vaulted ceilings, warm hardwood flooring, and a feature fireplace with a modern mantel that draws your eye upward, creating a sense of spaciousness. Built-ins and architectural cut-outs in the living room provide both function and a unique design element. The kitchen presents with a chic modern aesthetic, featuring stainless steel appliances, elegant granite countertops, rich wood cabinetry with crown molding, and a convenient pantry. A breakfast bar adds a casual dining option, ideal for quick meals or gatherings. Upstairs, a sun-drenched loft with balcony access provides a versatile space, perfect as a cozy TV area, home office, or reading nook. The primary suite is a retreat in itself, offering plush carpeting, a tray ceiling for an added touch of elegance, and a full ensuite with dual sinks, tile countertops, a separate tub and shower, and a walk-in closet. A second bedroom, filled with natural light, includes soft carpeting and a sliding door closet for ample storage. The upstairs laundry adds convenience, while the serene private balcony offers a quiet spot to relax after a long day. Additional features include a two-car wide garage—unlike most others in the complex that are two-car tandem —and a charming stucco exterior that adds to the inviting curb appeal. With its thoughtfully designed spaces and modern amenities, this home truly offers one of the most desirable floor plans in the community.
$800,000
3585 Xanthia Street Denver, CO 80238
- Type:
- Single Family
- Sq.Ft.:
- 2,822
- Status:
- Active
- Beds:
- 5
- Lot size:
- 0.09 Acres
- Year built:
- 2010
- Baths:
- 4.00
- MLS#:
- 6528213
- Subdivision:
- Central Park
ADDITIONAL INFORMATION
This stunning home in Central Park North offers luxury and convenience, just steps from Sprouts grocery, a light rail station, and parks. The modern courtyard design features an oversized front porch, stone patio, and a private 2nd floor balcony. Hickory hardwood flooring, NEW CARPET, 9' basement ceilings, and a basement bedroom/family room with a granite wet bar and wine fridge enhance the welcoming atmosphere. Dine in the granite countertop kitchen with large island and upgraded cabinetry. Upstairs, the primary suite boasts a rare ante room, two walk-in closets, and a spa-like bathroom. Room for toys and storage in the extra-deep and wide garage with built-in storage room. The professionally landscaped yard features a solid deck oasis and a six-foot privacy fence. Experience exceptional living in this meticulously maintained residence!
$1,080,000
9075 E 36th Avenue Denver, CO 80238
- Type:
- Single Family
- Sq.Ft.:
- 3,107
- Status:
- Active
- Beds:
- 4
- Lot size:
- 0.1 Acres
- Year built:
- 2010
- Baths:
- 4.00
- MLS#:
- 9509381
- Subdivision:
- Central Park
ADDITIONAL INFORMATION
Welcome to this Central Park beauty! This wonderful single family home has four bedrooms and four bathrooms and a stones throw from Jet Stream Pool/Park. As you walk in, you will find a well positioned office and then right into an open floor plan with a well positioned kitchen with a large eat-in island and dining area that opens up to the side yard. Upstairs you will find the primary suite, 2 additional bedrooms and laundry. Downstairs there is ample living space and a bedroom bath perfect for guests. The location can not be beat with access to the park and Stanley Market close by. New roof prior to closing and newer AC and furnace. Tesla leased solar will need to be transferred to buyer. 220 outlet in the garage.
- Type:
- Condo
- Sq.Ft.:
- 1,148
- Status:
- Active
- Beds:
- 3
- Year built:
- 2005
- Baths:
- 2.00
- MLS#:
- 9306461
- Subdivision:
- Stapleton Filing 2
ADDITIONAL INFORMATION
Welcome to your spacious 3-bedroom, 2-bath condo in the heart of Central Park, offering comfort and convenience at every turn. This home features an especially large primary bedroom with a generous walk-in closet and ensuite bath. Enjoy the airy living room with taller ceilings and abundant natural light streaming through its large windows. The kitchen boasts stainless steel appliances, granite tile counters, and a pantry for ample storage. Included for your convenience are a washer and dryer. The lower level provides a 1-car garage with a storage area and interior drywall finish for your comfort, there is also ample street parking available. Step out onto your private balcony at the entrance to unwind or entertain guests. Stay comfortable year-round with central air conditioning and energy-efficient double pane windows. Additional highlights include various storage closets throughout the unit. You'll be just blocks from E 29th Ave Town Center, which has an abundance of shopping and eating options. Don't miss Greenway off leash dog park, Übergrippen Indoor Climbing, Stanley Marketplace, and easy access to public transport, & enjoy the proximity to options for a wide array of hobbies. This condo offers not just a home, but a lifestyle of convenience and community in one of Denver's most sought-after neighborhoods. Don't miss your chance to make this vibrant Central Park condo your new home!
$1,050,000
8056 E 35th Avenue Denver, CO 80238
Open House:
Saturday, 11/16 11:00-1:00PM
- Type:
- Single Family
- Sq.Ft.:
- 3,248
- Status:
- Active
- Beds:
- 5
- Lot size:
- 0.09 Acres
- Year built:
- 2011
- Baths:
- 4.00
- MLS#:
- 8903253
- Subdivision:
- Central Park
ADDITIONAL INFORMATION
***$25,000 Buyer incentive if closed by December 20, 2024*** Welcome to your dream home in coveted Central Park, where elegance meets comfort on a serene Mew, a semi-private park shared with just a few neighbors. This stunning residence offers 3,248 sq. ft. of thoughtfully designed and updated finished living space, featuring 5 spacious bedrooms and 4 beautifully appointed bathrooms. The welcoming front porch and yard area awaits your morning coffee or afternoon chats. Upon entering the home, an elegant dining room to the left is the ideal spot for hosting dinners; while to the right, a private office bathed in natural light for your work-from-home. The heart of the home is the expansive kitchen, complete with a large eat-in island plus breakfast nook, quartzite counters and numerous other updates. The large living room flows effortlessly from the kitchen, where a magnificent fireplace takes center stage, while a convenient powder bath and highly functional mud room complete the main floor. Upstairs, a stunning master bedroom, two additional bedrooms, two stylish baths and a valued loft area provide ample room to spread out. The custom designed basement boasts two more over-sized bedrooms, a full bath complete with dual vanities, and a large rec/media room. Recent updates throughout, including fresh paint, new carpet, modern tiles, and upgraded flooring ensure a move-in ready experience. But perhaps the biggest surprise is the private backyard oasis, ideal for year-round enjoyment with a full fireplace, outdoor kitchen, water feature, and covered TV area. The home is completed by a large solar panel system and extensive custom storage solutions in the attached 2 car garage. Located just blocks from multiple grocery stores, highly ranked schools, a light rail stop, numerous parks, pools, shops and restaurants, this home is the ideal combination of luxury, functionality and location. Don’t miss out on this Central Park gem!
$639,500
3459 Florence Way Denver, CO 80238
- Type:
- Single Family
- Sq.Ft.:
- 1,509
- Status:
- Active
- Beds:
- 3
- Lot size:
- 0.05 Acres
- Year built:
- 2006
- Baths:
- 3.00
- MLS#:
- 7572030
- Subdivision:
- Central Park
ADDITIONAL INFORMATION
Welcome to this lovely home built around a well-maintained common courtyard in Central Park. The home is 3 blocks from the Central Park Recreation Center and is situated in a neighborhood with open space on 3 sides with no through streets so kids and pets play safer. It has new interior paint, carpet and roof. The HVAC system was replaced in 2022 and the windows replaced in 2021. The kitchen has granite countertops and a built-in microwave in 2022. The owner has prepaid a lease (assumable) on solar panels that will provide approx. $100/month of free electricity for nearly 8 years. This courtyard home is very popular for its size, location and privacy. The open floor plan and the main level amenities include stainless appliances, the creative use of slate and hickory hardwoods, natural light, and a gas burning fireplace. The upstairs includes a primary bedroom with his/her closets, linen closet, dual vanities in a 3/4 bath. The two secondary bedrooms are bright and ready to move-in. The full bathroom includes tile flooring and a deep soaking tub. **HOA takes care of all the common areas allowing you to just enjoy the local amenities. **Central Park has great schools, trails, parks and easy access to your favorite places around Denver. **BUYER TO VERIFY ALL SCHOOL INFO. Learn more about the Central Park Enrollment Zone on the DPS website.** Central Park Master Community Association manages the 7 pools, the farmer's market, summer movies under the stars, summer concerts, art shows, and holiday events. Their website at https://www.mca80238.com is full of good information including all the CC&Rs. **When making your offer, please remember that the buyer-paid HOA FEES includes: HOA Transfer fee ($200),Working Capital fee ($200), and Community Fee (Purchase Price-$100k) x .0025. Buyer & Buyers Agent to verify all information.
$660,000
8096 E 53rd Drive Denver, CO 80238
- Type:
- Townhouse
- Sq.Ft.:
- 1,803
- Status:
- Active
- Beds:
- 3
- Lot size:
- 0.06 Acres
- Year built:
- 2015
- Baths:
- 3.00
- MLS#:
- 3025952
- Subdivision:
- Stapleton Filing 45
ADDITIONAL INFORMATION
This contemporary gem offers 3 bedrooms, 3 bathrooms and 2,530 square feet of luxurious living space. Experience the ultimate in comfort and style with a host of remarkable features and upgrades. Step inside to discover real hardwood floors that extend throughout the main living areas, paired perfectly with upgraded light fixtures that add a touch of elegance. The open-concept kitchen, designed by a professional chef, boasts an island kitchen with a pot-filler above the upgraded double oven, a dishwasher, and a refrigerator. The kitchen flows seamlessly into the great room and dining area, making it an ideal space for entertaining. The primary bedroom is a true retreat, featuring a mini-split AC unit for personalized climate control and an en-suite bathroom with heated floors, a custom tiled shower, and an in-line glass shower door. The additional two bedrooms are spacious and well-appointed, offering ample closet space and comfort. Enjoy the convenience of a full basement, providing endless possibilities for storage or future customization. The home also includes an attached garage, radiant heating, forced air, and dual pane windows for energy efficiency. Outdoor living is equally impressive with a wrap-around front porch equipped with a gas line and an extended deck area with gas piping for your firepit. The low-maintenance yard features newly stained fencing and turf, ensuring a beautiful yet hassle-free outdoor space. Plus, the new roof adds peace of mind for years to come. Additional amenities include central AC, a Quiet-Cool whole house fan, carpet floors, a washer and dryer, and a security system. The communal pool and multiple parks within the Central Park neighborhood provide ample recreational opportunities. Just one block from the dog park. Don't miss the chance to call this exceptional property your home. ***SELLER TO OFFER $10,000 IN SELLER CONCESSIONS TOWARDS PREPAIDS AND CLOSING COSTS***
$720,000
8755 E 55th Avenue Denver, CO 80238
- Type:
- Single Family
- Sq.Ft.:
- 2,100
- Status:
- Active
- Beds:
- 3
- Lot size:
- 0.07 Acres
- Year built:
- 2015
- Baths:
- 3.00
- MLS#:
- 3973334
- Subdivision:
- Northfield
ADDITIONAL INFORMATION
Welcome to 8755 E 55th Ave, a stunning modern residence in the heart of Central Park. This exquisite property combines contemporary design with functional living spaces, creating the perfect home for relaxation and entertaining. Boasting 3 bedrooms and 2.5 bathrooms, the open-concept floor plan seamlessly connects the living, dining, and kitchen areas, enhancing the flow and functionality of the space. The chef's kitchen is a culinary delight, featuring top-of-the-line stainless steel appliances, quartz countertops, a large center island, and stylish cabinetry, making it perfect for preparing meals and hosting gatherings. Retreat to the luxurious primary suite, complete with a walk-in closet and a spa-like en-suite bathroom offering a soaking tub, separate shower, and dual vanities. Enjoy Colorado's beautiful weather in the private backyard, which features a spacious patio area ideal for outdoor dining and entertaining. Or relax and take in the view of the mountains from the front porch. This home is equipped with energy-efficient systems and a two-car garage. High ceilings and large windows throughout allow for an abundance of natural light. Situated in a desirable neighborhood, the home is conveniently located near shopping, dining (Stanley Marketplace/Eastbridge/Northfield Commons), parks, and top-rated schools. Easy access to major highways and public transportation makes commuting a breeze. Additional highlights include engineered hardwood floors throughout the main living areas, a second-floor laundry room for added convenience, and a maintenance free front yard that includes snow removal in the winter. Experience the best of Denver living in this beautiful home.
$519,900
9016 E 50th Avenue Denver, CO 80238
- Type:
- Townhouse
- Sq.Ft.:
- 1,375
- Status:
- Active
- Beds:
- 2
- Lot size:
- 0.03 Acres
- Year built:
- 2014
- Baths:
- 3.00
- MLS#:
- 9023970
- Subdivision:
- Central Park
ADDITIONAL INFORMATION
Boasting style inside and out, this is a spectacular property in the Central Park neighborhood! Enjoy the well thought out floorplan with large windows offering tons of natural light, high ceilings giving it an airy and urban feel, and the well-appointed finishes offering a comfortable place to call home. The kitchen, with dark, rich cabinetry, granite countertops and stainless steel appliances opens to the eating space and large living room offering a spacious place to gather. Step out onto the large deck and entertain or relax at the end of the day to enjoy beautiful sunsets. The second story features two bedrooms and two bathrooms, including the primary suite and a secondary bedroom with an ensuite bathroom. The laundry room is conveniently located on the entry level. The attached 2-car garage offers plenty of space to store all the essentials for Colorado living. This home has been rejuvenated with fresh paint, new carpets and new entry way flooring. Conveniently located with close proximity to neighborhood pools, parks and eateries as well as easy access to downtown and DIA.
$215,000
7441 E 26th Avenue Denver, CO 80238
- Type:
- Condo
- Sq.Ft.:
- 648
- Status:
- Active
- Beds:
- 1
- Year built:
- 2003
- Baths:
- 1.00
- MLS#:
- 9264390
- Subdivision:
- Central Park
ADDITIONAL INFORMATION
**Denver Affordable Home** Welcome to this beautifully renovated 1 bed, 1 bath condo, offering modern living in a prime location. This condo has complete privacy with no shared walls. The open-concept dining and living room is flooded with natural light, thanks to the many windows that create a bright, airy atmosphere, seamlessly blending the spaces together. The spacious bedroom has vaulted ceilings with a private, walkout deck. This unit is located in Central Park moments away from shopping, restaurants, and parks. THIS PROPERTY IS PART OF DENVER'S AFFORDABLE HOUSING PROGRAM. PLEASE MAKE SURE ALL GUIDELINES ARE MET PRIOR TO SUBMITTING AN OFFER! PROPERTY IS NOT OPEN TO INVESTORS. BUYER MUST MEET INCOME REQUIREMENTS BASED UPON AREA MEDIAN INCOME (50% - 80%). 1 PERSON HOUSEHOLD=$71,900 AND UNDER, 2 PERSON HOUSEHOLD=$82,150 AND UNDER, 3 PERSON HOUSEHOLD=$92,400 AND UNDER, 4 PERSON HOUSEHOLD=$102,650 AND UNDER, 5 PERSON HOUSEHOLD=$110,900 AND UNDER, 6 PERSON HOUSEHOLD=$119,100 AND UNDER. PLEASE VISIT THE WEBSITE FOR MORE INFORMATION ON THIS PROGRAM: https://denvergov.org/Government/Agencies-Departments- Offices/Agencies-Departments-Offices-Directory/Department-of-Housing-Stability/Resident-Resources/Affordable-Home- Ownership
- Type:
- Condo
- Sq.Ft.:
- 827
- Status:
- Active
- Beds:
- 1
- Year built:
- 2006
- Baths:
- 1.00
- MLS#:
- 8810382
- Subdivision:
- Moda Lofts
ADDITIONAL INFORMATION
Now Offering $3,500 in credits to buyer - Pay loan costs, prepaid costs, Fees or buy down your rate! Discover the perfect blend of comfort and style in this move-in ready loft-style condo off Founder's Square Park. Featuring a primary bedroom with walk-in closet and full bathroom, located in the heart of Central Park. With its private, leafy, tree filled view from floor to ceiling windows and its updated kitchen, this home offers modern living at its finest in a walkable neighborhood. Open-concept living area with high ceilings, hardwood floors, and large windows. This loft’s unique design showcases an airy and contemporary feel, perfect for both everyday living and entertaining. The kitchen features stone countertops, stainless steel appliances, and renovated cabinets to enhance your culinary experiences. Step onto the balcony for a private retreat to unwind while enjoying the view of trees. Settled in the vibrant Central Park community off Founder's Square Park, you’re just steps away from parks and green spaces, a lively array of restaurants, shops and entertainment options. Whether you're exploring local eateries or enjoying nearby parks, this prime location offers the best of urban living with endless opportunities for leisure and socializing. Don’t miss your chance to own a piece of modern living. Schedule a showing today and experience firsthand the charm and convenience of Moda Lofts, in Central Park In-unit laundry, washer and dryer will stay. Deeded Parking space with storage cage, near elevator
$1,499,000
9385 E 58th Drive Denver, CO 80238
- Type:
- Single Family
- Sq.Ft.:
- 4,088
- Status:
- Active
- Beds:
- 5
- Lot size:
- 0.11 Acres
- Year built:
- 2018
- Baths:
- 5.00
- MLS#:
- 2317007
- Subdivision:
- Central Park
ADDITIONAL INFORMATION
Upgraded Infinity Vive, situated on a south-facing corner lot across from Lifted Meadow Park. Step inside & be captivated by the expansive open main floor, flooded w/natural light by floor-to-ceiling windows & highlighted with beautiful hardwoods. The stunning kitchen, centers an oversized island & features sleek gray flat paneled custom cabinets, a decorative tile backsplash, chef-grade appliances, & a spacious walk-in pantry. The dining area is illuminated by a statement chandelier & seamlessly connects to the outdoors through stacked sliding glass doors, perfect for opening up the home to entertain. The living room surrounds a gas fireplace, accented w/ a wood mantle. While the main floor study provides the ideal work-from-home space & is lined with a wall of shelving. Upstairs, discover a versatile loft, two secondary beds connected by a Jack & Jill bath, a third secondary bed w/an ensuite, & a convenient laundry room equipped w/a Samsung Ultra Capacity washer & dryer with built-in AI & WiFi. You’ll also locate the primary suite on this level - offering a serene retreat with soaring ceilings, two custom-organized closets, & a luxurious five piece bath featuring dual vanities, an oversized walk-in shower, & a soaking tub. In the basement there's an additional living space, a bed/bath, & storage space. Step outside to your backyard oasis, featuring a stunning Denver Decks-built sleeper deck made w/ Trex, which sits over the entire concrete patio & wraps around the hot tub, complete w/ built-in LED recessed lighting on the covered porch -designed for ultimate relaxation & style. Unwind in the Island Spas Artesian 5-seater hot tub w/a lounge chaise. A custom privacy wall enhances the outdoor space. Additional upgrades include motorized custom window treatments, whole-house humidifier, integrated speakers, & a dedicated gas line for your grill. All within easy access to the best trails, playgrounds, pools, pickleball courts, & entertainment that Central Park offers.
$525,000
10291 E 62nd Place Denver, CO 80238
- Type:
- Single Family
- Sq.Ft.:
- 896
- Status:
- Active
- Beds:
- 2
- Lot size:
- 0.06 Acres
- Year built:
- 2024
- Baths:
- 2.00
- MLS#:
- 1892346
- Subdivision:
- Central Park
ADDITIONAL INFORMATION
Central Park’s most affordable, single family, detached home for a Fall move-in is waiting for you. Relax on your front porch and enjoy the private and exclusive pocket park. Featuring 2 upstairs bedrooms and an open great room that connects to the 16X6 covered front patio-this home is ideally located in one of Central Park’s most peaceful and scenic locations. Also highlighted in this popular floorplan- an extended attached garage and covered back patio. Additional Inclusions: Washer, Dryer and Kitchen Refrigerator. This is a wonderful home to escape and relax. Photos of Model. Move in November 2024
$669,000
3405 Florence Way Denver, CO 80238
- Type:
- Single Family
- Sq.Ft.:
- 1,745
- Status:
- Active
- Beds:
- 3
- Lot size:
- 0.08 Acres
- Year built:
- 2006
- Baths:
- 3.00
- MLS#:
- 3833903
- Subdivision:
- Central Park
ADDITIONAL INFORMATION
3-bed, 3-bath home, situated on a large corner lot in the Eastbridge neighborhood of Central Park. Ideally located just steps from the Central Park Rec Center, you'll enjoy convenient access to Constellation Ice Cream, Los Chingones, Cativella, Stanley Marketplace, the expansive 80-acre Central Park, and F-15 pool, providing endless opportunities for recreation right at your doorstep. A charming Victorian-esque facade welcomes you inside with a spacious and bright living area that seamlessly connects the kitchen, dining, and living rooms—creating an ideal space for entertaining. The elevated kitchen features high-end cabinetry, granite countertops, sleek stainless steel appliances, & stylish wood flooring, making it perfect for both everyday living and hosting guests. French doors off the dining area lead to a side patio, offering an effortless indoor-outdoor flow ideal for dining or relaxing outdoors. A conveniently located powder room is located in the foyer on the main level, and the home is shaded with window coverings throughout. Upstairs, the home boasts three generously sized bedrooms, including a large, sunlit primary suite that serves as a private retreat. The suite features a walk-in closet & a updated primary bath with dual sinks and a spacious glass encased shower showcasing beautiful tile selections. Two additional bedrooms share a full bath in the hallway, and you’ll also find the laundry room, equipped with built-ins on this level. Embrace outdoor living on your wrap-around deck with southern exposure, designed to maximize natural light. It's perfect for grilling with a gas line and is surrounded by professional landscaping that enhances the home's curb appeal. The home also includes a two-car garage, offering ample storage. The second HOA covers lawn maintenance, snow removal, & water bill. HVAC was replaced in 2022, & the security system is included w/ 2 cameras & door lock/garage door automation. New 2024 roof w/ class 4 impact resistant shingles.
$967,000
8605 E 28th Avenue Denver, CO 80238
- Type:
- Single Family
- Sq.Ft.:
- 2,630
- Status:
- Active
- Beds:
- 4
- Lot size:
- 0.11 Acres
- Year built:
- 2003
- Baths:
- 4.00
- MLS#:
- 1864011
- Subdivision:
- Central Park
ADDITIONAL INFORMATION
This refreshed home with a crowd pleasing layout is perfectly perched in the coveted Westerly Creek Neighborhood of Central Park. With natural grace, the WRAP-AROUND FRONT PORCH captivates and welcomes everyone just like a southern drawl. This classic home with brick-clad exterior is situated on a generous CORNER LOT with a SOUTHERN EXPOSURE. Beyond the inviting front porch, the entryway is filled with natural light. The living room's oversized windows overlook the lush backyard and a corner fireplace adds a lively focal point. The dining room is open but in a defined space offering a special occasion vibe. The kitchen has been polished and updated with warm white cabinetry, on-trend hardware and a QUARTZ ISLAND with seating. French doors adjacent to the kitchen open to a back patio and large backyard. Discover the main level office tucked away from the homes hub and explore the possibility of another bedroom if needed. The sleeping quarters upstairs feature a roomy primary suite, two secondary bedrooms with a shared full bath in between. Conveniently, the washer and dryer is located upstairs too. Downstairs, the basement is finished with a bathroom offering a host of uses; a hangout and play space, guest quarters, workout studio and more. The amenities of this dynamic neighborhood can be reached within moments - the sledding hill at Central Park, Aviator and Puddle Jumper Pools, Open Space Trails leading to the Town Center, and the Stanley Marketplace. Offering more comfort is a BRAND NEW HVAC SYSTEM!
$1,063,304
6222 Galena Street Denver, CO 80238
- Type:
- Single Family
- Sq.Ft.:
- 2,564
- Status:
- Active
- Beds:
- 3
- Lot size:
- 0.08 Acres
- Year built:
- 2024
- Baths:
- 4.00
- MLS#:
- 2983054
- Subdivision:
- Central Park - North End Neighborhood
ADDITIONAL INFORMATION
Stunning Alto 5. Explosive volume, dramatic details, and access to the outdoors on every floor make Alto cool to look at and awesome to live in. Numerous upgrades make this home shine across all levels. The open kitchen features upgraded Bosch appliances and a built-in refrigerator. Designer two-tone kitchen cabinets add a modern yet sophisticated touch. The spa-like primary bath features a 6-foot freestanding Kohler soaking tub and shower with frameless glass.
- Type:
- Townhouse
- Sq.Ft.:
- 2,066
- Status:
- Active
- Beds:
- 3
- Year built:
- 2024
- Baths:
- 4.00
- MLS#:
- 5545370
- Subdivision:
- Central Park
ADDITIONAL INFORMATION
$30K SELLER CREDIT AVAILABLE for YEAR-END CLOSINGS. Move-in Ready New Construction! Maple Floorpan: 3 Bedroom, 4 Bathroom end-unit complete with an additional home office and 2-car garage. A Line Townhomes Central Park is a distinct collection of 36 new residences for sale in Central Park West. 1/2 mile from Denver’s third largest park, and surrounded by trails and designated bike paths, recreation awaits from the moment you walk out your door. Connectivity is at the core of this location with Central Park Station a 5 minute walk, getting you downtown in 16 minutes and to DIA in 22. A Line Townhomes is one of the last new, for-sale opportunities located south of I-70 in Central Park. A-frame style exteriors meet contemporary bliss with a stylish neutral color palette. Inside, residents are invited to relish in sunlit spaces throughout, including open-concept main floors with generously sized kitchens and a designated home office. Five functional floor plans are available to suit every lifestyle all featuring outdoor connectivity and an attached 2-car garage. All units will include high-end stainless steel appliances and ample storage. Please visit alinetownhomescentralpark.com for more information.
Andrea Conner, Colorado License # ER.100067447, Xome Inc., License #EC100044283, [email protected], 844-400-9663, 750 State Highway 121 Bypass, Suite 100, Lewisville, TX 75067

The content relating to real estate for sale in this Web site comes in part from the Internet Data eXchange (“IDX”) program of METROLIST, INC., DBA RECOLORADO® Real estate listings held by brokers other than this broker are marked with the IDX Logo. This information is being provided for the consumers’ personal, non-commercial use and may not be used for any other purpose. All information subject to change and should be independently verified. © 2024 METROLIST, INC., DBA RECOLORADO® – All Rights Reserved Click Here to view Full REcolorado Disclaimer
| Listing information is provided exclusively for consumers' personal, non-commercial use and may not be used for any purpose other than to identify prospective properties consumers may be interested in purchasing. Information source: Information and Real Estate Services, LLC. Provided for limited non-commercial use only under IRES Rules. © Copyright IRES |
Denver Real Estate
The median home value in Denver, CO is $576,000. This is higher than the county median home value of $531,900. The national median home value is $338,100. The average price of homes sold in Denver, CO is $576,000. Approximately 46.44% of Denver homes are owned, compared to 47.24% rented, while 6.33% are vacant. Denver real estate listings include condos, townhomes, and single family homes for sale. Commercial properties are also available. If you see a property you’re interested in, contact a Denver real estate agent to arrange a tour today!
Denver, Colorado 80238 has a population of 706,799. Denver 80238 is less family-centric than the surrounding county with 28.55% of the households containing married families with children. The county average for households married with children is 32.72%.
The median household income in Denver, Colorado 80238 is $78,177. The median household income for the surrounding county is $78,177 compared to the national median of $69,021. The median age of people living in Denver 80238 is 34.8 years.
Denver Weather
The average high temperature in July is 88.9 degrees, with an average low temperature in January of 17.9 degrees. The average rainfall is approximately 16.7 inches per year, with 60.2 inches of snow per year.
