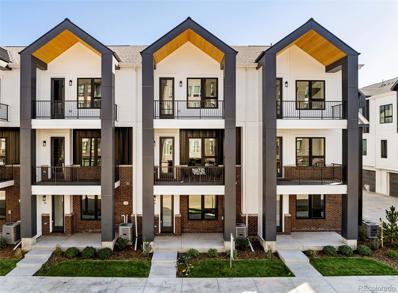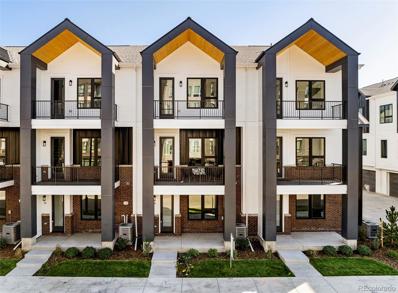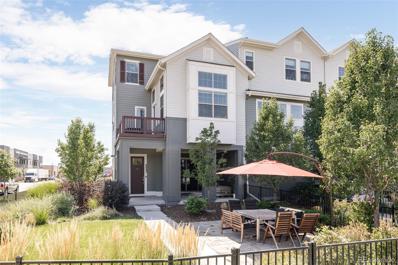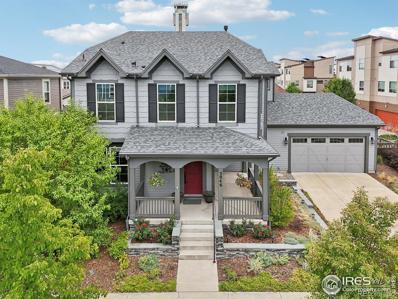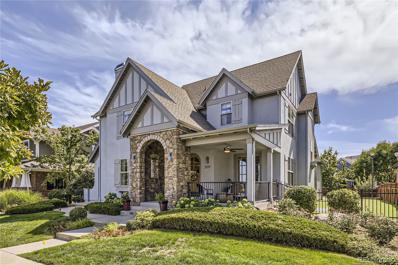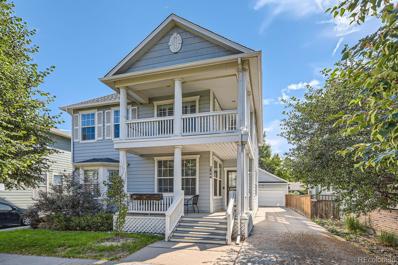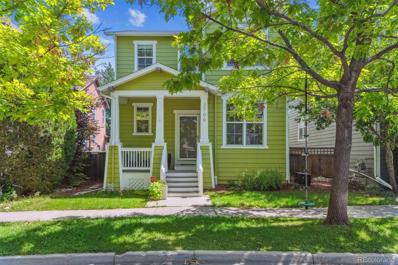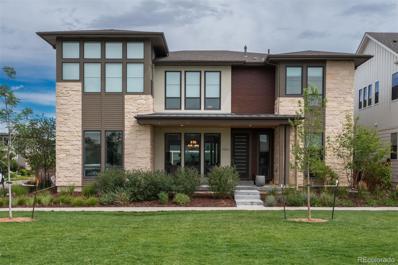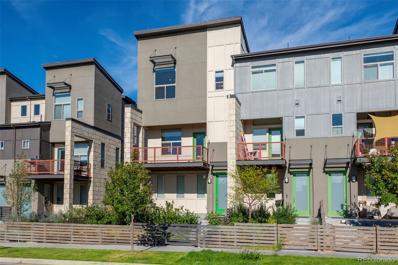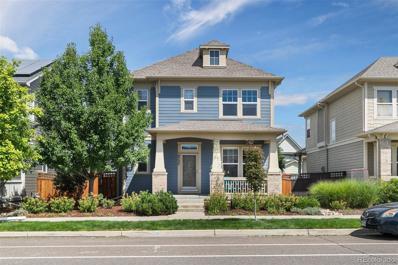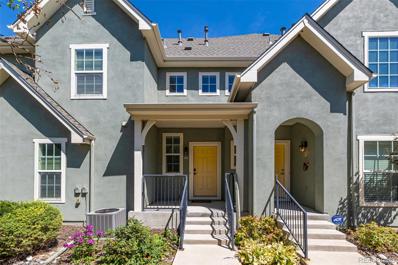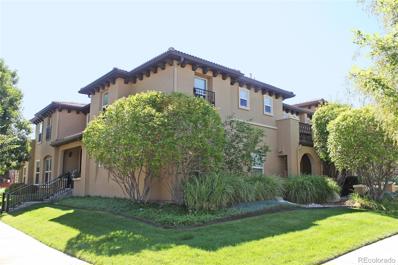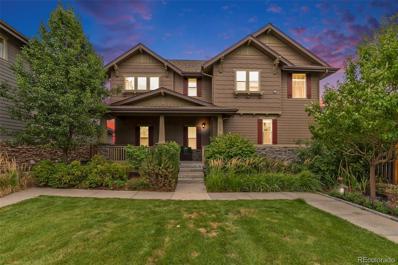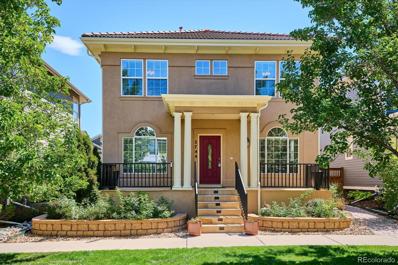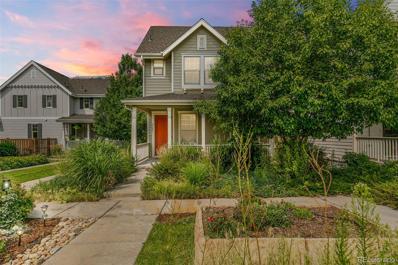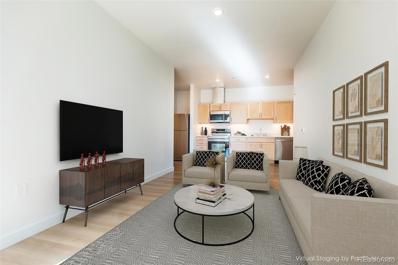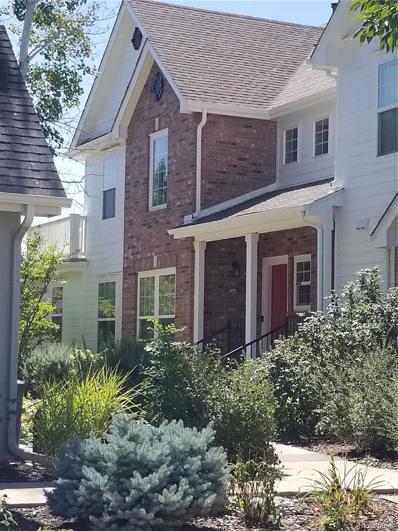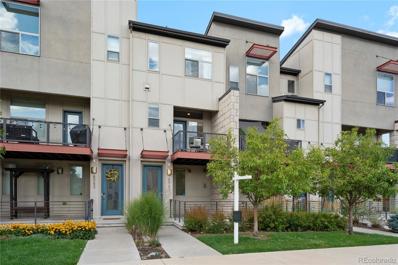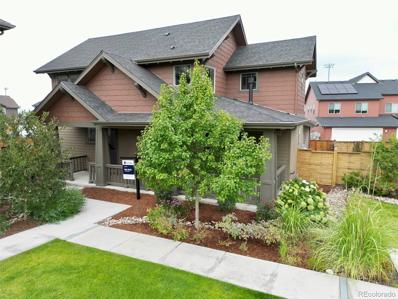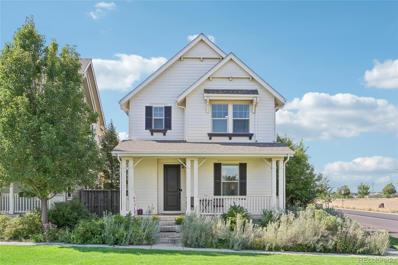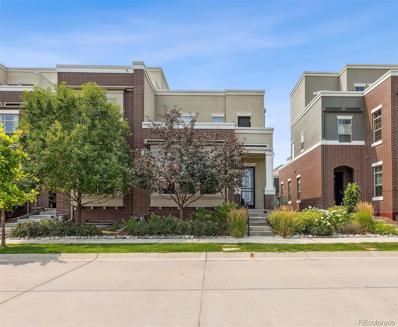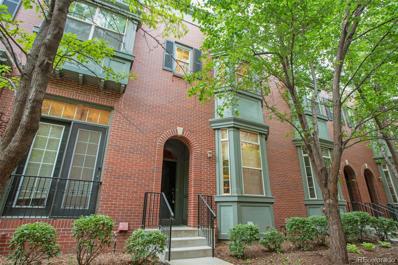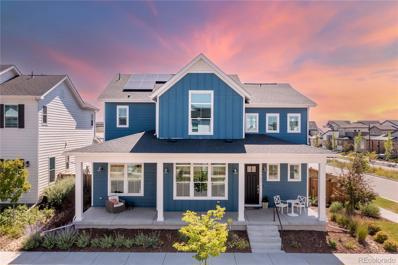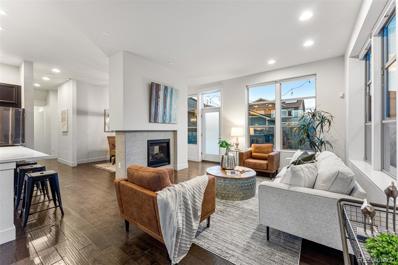Denver CO Homes for Sale
- Type:
- Townhouse
- Sq.Ft.:
- 1,969
- Status:
- Active
- Beds:
- 3
- Year built:
- 2024
- Baths:
- 4.00
- MLS#:
- 5489057
- Subdivision:
- Central Park
ADDITIONAL INFORMATION
$30K SELLER CREDIT AVAILABLE for YEAR-END CLOSINGS. Move-in Ready New Construction! Birch Floorpan: 3 Bedroom, 4 Bathroom complete with an additional home office and 2-car garage. A Line Townhomes Central Park is a distinct collection of 36 new residences for sale in Central Park West. 1/2 mile from Denver’s third largest park, and surrounded by trails and designated bike paths, recreation awaits from the moment you walk out your door. Connectivity is at the core of this location with Central Park Station a 5 minute walk, getting you downtown in 16 minutes and to DIA in 22. A Line Townhomes is one of the last new, for-sale opportunities located south of I-70 in Central Park. A-frame style exteriors meet contemporary bliss with a stylish neutral color palette. Inside, residents are invited to relish in sunlit spaces throughout, including open-concept main floors with generously sized kitchens and a designated home office. Five functional floor plans are available to suit every lifestyle all featuring outdoor connectivity and an attached 2-car garage. All units will include high-end stainless steel appliances and ample storage. Please visit alinetownhomescentralpark.com for more information.
- Type:
- Townhouse
- Sq.Ft.:
- 1,969
- Status:
- Active
- Beds:
- 3
- Year built:
- 2024
- Baths:
- 4.00
- MLS#:
- 4351140
- Subdivision:
- Central Park
ADDITIONAL INFORMATION
$30K SELLER CREDIT AVAILABLE for YEAR-END CLOSINGS! Move-in Ready New Construction! Birch Floorpan: 3 Bedroom, 4 Bathroom complete with a separate home office and 2-car garage. A Line Townhomes Central Park is a distinct collection of 36 new residences for sale in Central Park West. 1/2 mile from Denver’s third largest park, and surrounded by trails and designated bike paths, recreation awaits from the moment you walk out your door. Connectivity is at the core of this location with Central Park Station a 5 minute walk, getting you downtown in 16 minutes and to DIA in 22. A Line Townhomes is one of the last new, for-sale opportunities located south of I-70 in Central Park. A-frame style exteriors meet contemporary bliss with a stylish neutral color palette. Inside, residents are invited to relish in sunlit spaces throughout, including open-concept main floors with generously sized kitchens and a designated home office. Five functional floor plans are available to suit every lifestyle all featuring outdoor connectivity and an attached 2-car garage. All units will include high-end stainless steel appliances and ample storage. Please visit alinetownhomescentralpark.com for more information
$695,000
8882 E 47th Avenue Denver, CO 80238
- Type:
- Townhouse
- Sq.Ft.:
- 2,390
- Status:
- Active
- Beds:
- 3
- Lot size:
- 0.1 Acres
- Year built:
- 2018
- Baths:
- 4.00
- MLS#:
- 1819576
- Subdivision:
- Central Park
ADDITIONAL INFORMATION
Nestled in the vibrant Central Park neighborhood, this corner townhouse is perfectly positioned across from Runway 35 pool/park and is just a leisurely stroll from Northfield’s shops and eateries. Upon entry, you’re greeted by a spacious foyer that leads into the study or family room, where sliding glass doors open to an expansive covered front porch and a meticulously landscaped 1500 sq ft fenced front yard. There is also a mudroom on this level, leading to the two car attached garage. Step up to the main level, featuring an open-concept layout anchored by a striking three-way gas fireplace that warms both the dining area and living room. Large windows flood the high ceilings with natural light. Push open the balcony door to discover mountain and park views—a perfect spot for unwinding after a long day. The gourmet kitchen is equipped with plentiful java cabinetry to keep you organized, decorative tile backsplash, quartz countertops, new statement pendant lighting and stainless-steel appliances, including a gas cooktop. A generous center island invites casual dining and conversation, making this the heart of the home. The primary suite is a private sanctuary, offering a walk-in closet and a luxurious en-suite bath with dual sinks and an oversized glass encased shower. Upstairs you’ll discover 2 additional bedrooms with large walk in closets + en-suite baths and the laundry room, equipped with a washer & dryer. Designed with ease of living in mind, this end unit features a two-car driveway behind the attached garage, a fenced front and side yard, and thoughtful touches like a smart thermostat, radon mitigation system, blackout shades and a hard-wired alarm system. All of this in an incredible location...top-rated schools, 2 minute drive to I-70 and light rail,15 mins to Anschutz Medical Campus, 20 mins to both DIA and downtown!
$1,100,000
3046 Ulster Street Denver, CO 80238
- Type:
- Single Family
- Sq.Ft.:
- 4,042
- Status:
- Active
- Beds:
- 4
- Lot size:
- 0.13 Acres
- Year built:
- 2013
- Baths:
- 4.00
- MLS#:
- IR1018003
- Subdivision:
- Central Park
ADDITIONAL INFORMATION
Take advantage of the softening Interest Rates! STUNNING home in Central Park! Over 1300 sf finished basement! Walking distance to Sprouts and Natural Grocers. This beautiful home offers 4 beds, 4 baths, plus an office, and amazing finishes throughout the home. Welcoming you to the front door is a darling covered porch and tastefully landscaped front yard. Brand new ROOF and gutters 2024! Step inside and be greeted by a gorgeous foyer that flows into an open concept floor plan accented with beautiful hardwoods and an abundance of natural light. Directly inside the front door, the front room (flex room) greets your guests. A stylish yet functional kitchen complete with granite, stainless steel appliances and a large walk-in pantry offering the ultimate space to stay organized! The kitchen leads right into the spacious living room leading to a spacious pergola covered patio. A perfect outdoor/indoor living space! The primary suite... Imagine relaxing in your own personal primary retreat complete with sitting area and FIREPLACE, tons of natural light, custom organized walk-in closet, a five piece bath with double vanities, oversized glass encased walk-in shower, and gorgeous finishes. Wine lovers pay attention! A wine rack and refrigerator await your favorite selections. Oversized garage! This home shows like a model, clean, well-kept and move-in ready! You won't be disappointed!
$1,950,000
2870 Clinton Street Denver, CO 80238
- Type:
- Single Family
- Sq.Ft.:
- 5,037
- Status:
- Active
- Beds:
- 5
- Lot size:
- 0.19 Acres
- Year built:
- 2005
- Baths:
- 5.00
- MLS#:
- 6134408
- Subdivision:
- Central Park
ADDITIONAL INFORMATION
Welcome to 2870 Clinton Street, a stunning transitional-style residence in Denver's vibrant Central Park neighborhood. This expansive 5-bedroom, 5-bathroom home offers 5766 square feet of luxurious living space on an 8400 square foot lot. As you enter, you'll be captivated by the elegant details and modern comforts. The spacious great room features a wall of windows complete with large scale sliding doors. Perfect for indoor/outdoor entertaining. The gourmet eat-in kitchen is a chef's dream, boasting a large island with plenty of seating. The breakfast nook and butler's pantry add convenience and charm to your culinary adventures. Retreat to the primary suite, complete with a walk-in closet and a five-piece en-suite bathroom. The additional bedrooms offer ample space and comfort each with ensuite access to a bathroom. The full basement provides extra storage and living space, while the attached three car garage allows plenty of space for all of your gear. Enjoy the outdoors in your private backyard, featuring a large entertaining area, pergola, and a sports court. Savor the mountain views as you watch the sunset over Westerly Creek. This prime location offers walkability to Stanley Marketplace and East Bridge, making it a perfect blend of convenience and luxury. Don't miss the opportunity to make this exceptional property your new home.
$1,095,000
3529 Akron Court Denver, CO 80238
- Type:
- Single Family
- Sq.Ft.:
- 3,211
- Status:
- Active
- Beds:
- 4
- Lot size:
- 0.07 Acres
- Year built:
- 2011
- Baths:
- 4.00
- MLS#:
- 3962194
- Subdivision:
- Central Park
ADDITIONAL INFORMATION
Stunning Infinity Home just 1 block off of Jet Stream Pool with a total WOW factor! Ideally located just blocks from Central Park and the rec center, as well as easy access to shops, restaurants, light rail, and highways, this welcoming home has an open and sunny layout with a clean modern aesthetic. The spacious kitchen with abundant cabinetry, a large island, quartz countertops and stainless steel appliances, opens to the living room, the dining area and outdoor spaces. The living room features a tile-surround gas fireplace with wood mantle and soaring windows with convenient top-down/bottom-up window coverings. The main floor is rounded out with a spacious private office, a mud room area off the attached 2-car garage, and a newly painted powder room. The upper level features a sunny loft area, perfect for reading or just hanging out. The primary suite is a true sanctuary with a spa-like 5-piece bath, large custom finished walk-in closet and an expansive bedroom. The upper level also features a spacious second sunny bedroom and a third bedroom conveniently located next to the 3/4 bathroom. The finished basement is a perfect entertaining space with a tv/sound system made for hosting movie/game nights and a nice-sized 4th/guest bedroom and 3/4 bath. A meticulously maintained backyard with large patio for dining/hanging out and an easy-to-maintain turf front and backyard as well as leased solar panels to help with rising utility costs completes this wonderful home.
- Type:
- Single Family
- Sq.Ft.:
- 3,212
- Status:
- Active
- Beds:
- 5
- Lot size:
- 0.1 Acres
- Year built:
- 2003
- Baths:
- 4.00
- MLS#:
- 6630521
- Subdivision:
- Stapleton
ADDITIONAL INFORMATION
VA ASSUMABLE LOAN 2.75% and NEW FRESHLY PAINTED!! Welcome to this gorgeous 5-bedroom, 4-bathroom John Laing home located in Denver's sought-after Central Park neighborhood, just steps from Westerly Creek Elementary, Stapleton's greenways, community pools, shops and restaurants. 2017 complete kitchen remodel including cabinets, appliances, washer/dryer and garbage disposal. There is a whole house humidifier and new A/C 2021. The roof is approximately 5 years old. This stunning property features a spacious family and living room with high ceilings, den, a large kitchen with an island, quartz countertops, newer stainless steel appliances, and a mudroom. Enjoy the serene backyard with a flagstone covered backyard with grapevines cascading along part of the property. The upper floor offers 3 bedrooms, including a luxurious primary suite, and a den with a private outdoor patio. The finished basement is a guest retreat including a generous sized bedroom and full bath. TVs are included, and with Central Park's open school enrollment, the buyer is guaranteed a spot in one of the area's excellent schools. Walk to 29th Street for concerts, movies, farmer's market. Walk/bike to the 80 acre Central Park Street shops/restaurants, Stanley Market, bars, etc... Easy access to downtown Denver and major highways. Central Park is known for its friendly atmosphere, community events, and abundant amazing location south of I-70. Don't miss out on this incredible opportunity! Comeback to see this gorgeous home!
$789,900
2706 Xanthia Street Denver, CO 80238
- Type:
- Single Family
- Sq.Ft.:
- 2,072
- Status:
- Active
- Beds:
- 3
- Lot size:
- 0.07 Acres
- Year built:
- 2003
- Baths:
- 3.00
- MLS#:
- 5240291
- Subdivision:
- Central Park
ADDITIONAL INFORMATION
Welcome to 2706 Xanthia Street in Denver's popular Central Park Neighborhood! This home has been lovingly maintained and is in absolute move-in condition! Upon entering, you will find gorgeous hardwood flooring throughout the main level of the home, stairway, and second level bedrooms! Seller has added new window coverings throughout, together with new A/C, new furnace, and hot water heater. You will love cooking and entertaining in this bright and spacious kitchen complete with new dishwasher and refrigerator, slab granite counters, and gas range. Just steps from spacious dining area you will love relaxing or dining al fresco in a wonderfully private courtyard with beautiful stamped concrete patio! The spacious second level primary suite offers 5-piece bath, soaking tub and spacious walk-in closet. Summer nights can be spent chatting with your fellow neighbors while relaxing on the cozy front porch with trex decking. An unfinished 1,036 square foot basement awaits your special finishing touches! Central Park is home to 60+ parks, 60+ miles of trails and fabulous open spaces. You will enjoy a 57,000 square foot recreation and many neighborhood pools, each offering one-of-a-kind features. Shopping and dining choices are endless, offering everything from small casual boutiques and establishments to the Shops at Northfield. You are just minutes away from the Bluff Lake Nature Center, Rocky Mountain Arsenal National Wildlife Refuge and Sand Creek Regional Greenway. Many walking trails, parkways, and endless outdoor activities are available for you and your family! Your fabulous lifestyle awaits!! Quick close and possession available! Buyer is responsible for the Central Park community fee at closing equal to total purchase price minus $100,000.00 x .0025.
$2,300,000
5866 Boston Court Denver, CO 80238
- Type:
- Single Family
- Sq.Ft.:
- 6,040
- Status:
- Active
- Beds:
- 6
- Lot size:
- 0.16 Acres
- Year built:
- 2018
- Baths:
- 6.00
- MLS#:
- 3033815
- Subdivision:
- Central Park
ADDITIONAL INFORMATION
Stunning Infinity Luxe with Panoramic Mountain Views This fully upgraded Infinity Luxe home, situated on a coveted corner lot, offers breathtaking panoramic mountain views. The main floor is bathed in natural light, featuring wide plank engineered wood flooring in an open-concept living space designed for both large gatherings and intimate family moments. The living room boasts soaring 20-foot ceilings, a gas fireplace, and large stacked sliders that lead to a charming outdoor living area with an additional gas fireplace. This space flows seamlessly into a generous dining area and a spacious eat-in kitchen, all illuminated by large windows overlooking the park and mountain range. The kitchen is a chef's dream, equipped with tall stacked cabinets and professional-grade appliances, including a Sub-Zero refrigerator and freezer, Sub-Zero wine cooler, Wolf 48 range, microwave drawer, and two dishwashers. The expansive 10-foot island, topped with quartz countertops, provides ample seating for guests. Upstairs, you’ll find four additional bedrooms, an oversized bonus space ideal for a playroom or a potential seventh bedroom, a well-appointed laundry room, and a luxurious primary suite. The primary suite features a large seating area, a five-piece bath with a dual-head walk-in shower, a large soaking tub, heated flooring, and custom closets. The upper level also includes a private enclosed patio with expansive views. The finished basement offers additional living areas, two storage rooms, an extra bedroom, and a full bathroom. Premium upgrades include Sonos sound system with built-in speakers, security and camera system, remote-controlled window treatments, Epoxied garage flooring equipped with organized custom storage, workbench and custom bike and ski racks. Conveniently located near top-rated schools, parks, trails, shops, Dick’s Sporting Goods Park, Rocky Mountain Wildlife Refuge, and Pearl Market, this home perfectly blends luxury with convenience.
- Type:
- Townhouse
- Sq.Ft.:
- 1,649
- Status:
- Active
- Beds:
- 2
- Lot size:
- 0.04 Acres
- Year built:
- 2019
- Baths:
- 3.00
- MLS#:
- 9426448
- Subdivision:
- Central Park
ADDITIONAL INFORMATION
Welcome to this thoughtfully designed 2-bedroom 3-bathroom townhome with a versatile loft space. This home offers more than its curb appeal, showcasing a beautifully landscaped fenced front yard and large covered front porch. Step inside to a welcoming foyer that leads to a well-lit laundry room with a window and easy access to the two-car attached garage. On the main level, you'll find a stunning open-concept kitchen, dining, and living area with hardwood floors throughout. The living room boasts 10 ft ceilings and a modern shiplap framed cozy fireplace. Just off the living room is direct access to a spacious private balcony that provides sweeping views of the mountains. The kitchen features quartz countertops, a 4 ft island with ample storage, a 5-burner gas range, and matching KitchenAid stainless steel appliances. The sleek subway tile backsplash and modern white shaker cabinets add a touch of elegance, while the eat-in dining space is perfect for everyday meals. The upper level hosts a spacious loft/flex space, ideal for an entertainment room, gym, playroom, guest space, or office. Retreat to the primary suite, where you'll find a walk-in closet and breathtaking mountain views. The 5-piece en-suite bath is complete with a soaking tub, frameless glass shower, subway tile, quartz countertop, and a double sink vanity. A second bedroom and a full bathroom round out the upper level. Additional features include a 2-car attached garage equipped with 22-volt power, a gas line, and a Wi-Fi-enabled garage door. This home offers style, comfort and functionality, all set against a backdrop of stunning Colorado beauty. Enjoy neighborhood amenities like Splash Landing Pool, parks and picnic areas! Conveniently located near all the essentials such as grocery, restaurants, transport, recreation and more!
$839,000
10737 E 26th Avenue Denver, CO 80238
Open House:
Sunday, 11/17 11:00-1:00PM
- Type:
- Single Family
- Sq.Ft.:
- 2,800
- Status:
- Active
- Beds:
- 4
- Lot size:
- 0.1 Acres
- Year built:
- 2012
- Baths:
- 4.00
- MLS#:
- 6958847
- Subdivision:
- Central Park
ADDITIONAL INFORMATION
Welcome to your dream home in Central Park! This stunning David Weekley home is ideally located just steps away from wonderful dining and shopping options at Stanley Marketplace and the Shops at Eastbridge. Step inside this exquisite 4-bedroom, 3.5-bathroom gem, where you’ll immediately appreciate the grandeur of 10-foot ceilings and rich hardwood floors throughout. The bright and airy office, featuring elegant French doors, offers a peaceful work-from-home retreat right off the entryway. The heart of the home is the expansive open-concept living area. The chef’s kitchen is a culinary masterpiece with its large central island, stainless steel appliances, and ample cabinetry. The adjacent dining room is perfect for family meals, while the inviting living room, complete with a gas fireplace and stylish floating wood mantle, creates a warm and welcoming space for relaxation. The backyard flows perfectly from the living space to the covered patio and lush grassy yard—ideal for hosting memorable gatherings and seamlessly extending your living space outdoors. A convenient powder room and a functional mudroom off the 2-car garage complete the main level. Upstairs, retreat to the spacious primary bedroom suite, featuring a generous walk-in closet and a luxurious 5-piece ensuite bathroom with a soaking tub, a frameless glass-enclosed shower, and dual sinks. Two additional bedrooms, a full bathroom, and a laundry room are also conveniently located on this level. The fully finished basement is an entertainer’s dream, boasting a family media room equipped with ambient theater lighting, built-in speakers, surround sound, and an included projector and screen—perfect for movie nights or game days. An additional bedroom, a full bathroom, and plenty of storage space make this level both functional and flexible. With easy access to the F-15 Pool, Moorhead Rec Center and miles of scenic trails at Bluff Lake, this home offers the best of Central Park living!
- Type:
- Condo
- Sq.Ft.:
- 1,548
- Status:
- Active
- Beds:
- 2
- Lot size:
- 0.04 Acres
- Year built:
- 2005
- Baths:
- 2.00
- MLS#:
- 5487276
- Subdivision:
- Mansion Park At Stapleton
ADDITIONAL INFORMATION
Welcome home! Introducing this delightful 2-bedroom townhome in Stapleton Master Community! Prepare to fall in love with the desirable open floor graced with abundant natural light. High vaulted ceilings add to the airy feel, complemented by wood flooring, stylish light fixtures, and neutral palette. The impeccable kitchen displays stainless steel appliances, a handy pantry, desk area, tile backsplash, plenty of cabinets with crown moulding, granite tile counters, and a prep island with a breakfast bar. This gem includes a formal family room and a bonus room with built-in shelves ideal for a reading nook. Discover the sizable primary bedroom equipped with plush carpet, a private bathroom with dual sinks, and a walk-in closet. After a busy day, you'll surely enjoy spending a relaxing evening on the cozy balcony while sipping your favorite beverage or take a short walk about 5-8 minutes to STANLEY MARKETPLACE where you find abundant options of restaurants and shops. Conveniently located close to dining spots and parks. What are you waiting for? Make this fantastic abode yours before it's gone!
$585,000
7702 E 25th Avenue Denver, CO 80238
- Type:
- Condo
- Sq.Ft.:
- 1,904
- Status:
- Active
- Beds:
- 3
- Year built:
- 2002
- Baths:
- 2.00
- MLS#:
- 6706220
- Subdivision:
- Central Park
ADDITIONAL INFORMATION
This gorgeous home has a great location only a short walk from parks, pools and shopping! Come home to the spacious living room with vaulted ceilings and custom honeycomb up/down blinds and relax by the fireplace and entertainment center. Drink your morning coffee on the large patio off the dining room or enjoy cooking meals in the beautiful kitchen with hardwood floors, 42” cabinets, crown molding, custom under and over cabinet lighting, rollout shelves and a center island. Escape to the reading nook with built-in bookshelves or work at the built-in desk with storage shelves and cabinets tucked away behind the fireplace. Rest in the comfortable primary bedroom with coved ceilings, a private patio, a walk-in closet with custom rods and shelves, and a full bath. Invite your guests to stay in one of the two other bedrooms with a full bath. Use the extra cabinets and oversized closet in the laundry room for extra storage. Don’t miss out on this wonderful home! (Trash is provided by the City of Denver.)
$829,000
8152 E 49th Place Denver, CO 80238
- Type:
- Single Family
- Sq.Ft.:
- 2,765
- Status:
- Active
- Beds:
- 4
- Lot size:
- 0.09 Acres
- Year built:
- 2013
- Baths:
- 4.00
- MLS#:
- 1783011
- Subdivision:
- Stapleton Flg No 36
ADDITIONAL INFORMATION
TOP PICK IN THE NEIGHBORHOOD. This Former Model Home Gem Hidden away in the sought-after Central Park neighborhood, offers an enviable back patio with firepit, perfect for hosting outdoor gatherings. Step into this meticulously maintained 4-bedroom, 3.5-bath home and be greeted by a haven of modern comfort and convenience. Discover an open floor plan, designed for entertaining and sure to impress. For the culinary enthusiast, the gourmet kitchen is a true masterpiece, featuring an abundance of cabinetry, granite counters, large island, and stainless steel appliances. With an adjoining dining area and access to the backyard patio just steps away, al fresco dining becomes a delightful everyday indulgence. This home is move-in ready with an ideal location in the Conservatory Green area of Central Park walkable to Northfield shops and restaurants and with a quick commute to DIA, Downtown Denver and DTC. The court yard has plenty to offer your family, friends and newcomers like yourself. Don't miss the chance to make this Gem your own!
$879,900
2744 Elmira Street Denver, CO 80238
- Type:
- Single Family
- Sq.Ft.:
- 3,151
- Status:
- Active
- Beds:
- 4
- Lot size:
- 0.08 Acres
- Year built:
- 2005
- Baths:
- 4.00
- MLS#:
- 9088267
- Subdivision:
- Central Park
ADDITIONAL INFORMATION
Welcome to this gorgeous Central Park home perfectly situated on a premium west-facing lot adjacent to Arc Park where you can live, work and play with close proximity to the A-train to downtown or the airport in just a few minutes without bothering with traffic, which is about 20 minutes east of downtown or to the airport. This home is also within blocks of the F-15 Pool & Park, Stanley Marketplace, the 80-acre Central Park, the rec center, the Eastbridge Town Center. The striking two-story Spanish-style curb appeal invites you to enjoy an expansive, elevated front porch adorned in large flagstone and illuminated for evening charm. A grand portico framed by four stately pillars sets the stage to enter this stunning 4-bedroom, 4-bathroom residence spanning 3,151 total SqFt. Step inside to a light-filled, open floor plan that seamlessly blends elegance and comfort. The welcoming entry leads to a spacious study with stylish French doors, a sophisticated formal dining room, and a beautifully appointed powder room. Entertain in style with an open and inviting kitchen that seamlessly flows into the incredible great room with a wall of windows and handsome fireplace. Whether you're preparing a casual meal or hosting a dinner party, this kitchen is designed to inspire culinary creativity and delight. The second floor features 3 bedrooms including a primary suite that is a true retreat featuring a generously sized bedroom, an ensuite 5-piece bathroom, and walk-in closet, 2 additional bedrooms, and a full bathroom. The finished basement features a theater area and complemented by a fantastic built-in wet bar with plenty of space to entertain or simply to enjoy movie nights. This basement also features a basement bedroom, luxurious 3/4 bathroom, and a full-size laundry room. Step outside to discover your private backyard oasis complete with a built-in grill and counters, hot tub and pergola, an expansive paver patio, raised garden beds, and 2 car detached garage!
$748,000
8542 E 49th Place Denver, CO 80238
- Type:
- Single Family
- Sq.Ft.:
- 2,749
- Status:
- Active
- Beds:
- 4
- Lot size:
- 0.06 Acres
- Year built:
- 2013
- Baths:
- 4.00
- MLS#:
- 2953685
- Subdivision:
- Northfield
ADDITIONAL INFORMATION
****PRICE TO SELL***** This a Bright & Airy 4-Bedroom Home in Central Park. Welcome to your new home! This thoughtfully laid out 4-bedroom, 4-bathroom home in The Conservatory Green neighborhood of Central Park in Denver offers the perfect blend of space, comfort, and convenience. As you enter, you’ll appreciate the open and airy ambiance along with the real hickory wood floors throughout the lower level. The natural light pours in through large windows showcasing an open floor plan that seamlessly connects the kitchen, dining, and living areas, creating a warm and inviting atmosphere perfect for both entertaining and everyday life. Venture upstairs and you’ll find in the front of the home an expansive primary bedroom suite with 2 large closets and tasteful en suite bathroom with soaking tub and glass enclosed shower. A perfect retreat after a long day. Toward the back of the home you will see 2 more bedrooms that both include large closet spaces, providing plenty of storage and comfort as well as conveniently located upstairs laundry room and full bathroom with large linen closet. The finished basement offers living area, a dedicated office space, an under the stairs book-nook and an additional bedroom with a full bathroom and linen closet—ideal for guests. Set back from the street, this home ensures privacy with a spacious, quiet, courtyard—perfect for gardening and outdoor play. You’ll be just minutes from a highly-rated elementary school and within close distance to two community pools, The Maverick and Runway 35. Plus, enjoy easy access to the North Green of Central Park, where you can partake in summer concerts and local events. With nearby shops and restaurants, this home truly combines style, comfort, and convenience in a vibrant community. The home includes solar panels and a new roof. Don’t miss your chance to make it yours—schedule a showing today!
- Type:
- Condo
- Sq.Ft.:
- 800
- Status:
- Active
- Beds:
- 2
- Year built:
- 2024
- Baths:
- 2.00
- MLS#:
- 9334191
- Subdivision:
- Central Park
ADDITIONAL INFORMATION
Remarkable affordable housing opportunity to own in the heart of Central Park, located just minutes from the Central Park Blvd. and 54th Ave. bus stop and immediately adjacent to commercial services and retail. Each unit contains 9’ ceilings and large windows allowing natural light to reach all parts of the units, enhancing daylighting and views while decreasing energy cost and usage. All of the units have private patios or balconies (first level units may differ). An indoor/outdoor community club room, playground, and urban orchard are located on the northeast corner of the building for residents to utilize as gathering spaces for social activities and rest. Benches and pedestrian scale lighting are scattered throughout the site to encourage relaxation in the common outdoor spaces. 2 bed, 2 bath ** 800 sq. ft ** 2 reserved parking spaces *** As part of Denver's affordable housing program a minimum and maximum Income limit applies based on household size -- As of June 1, 2024 - New income guidelines are -- Household of 1 min: $45,650, max: $71,900. Household of 2: min: $52,200, max: $82,150. Household of 3 min: $58,700, max: $92,400. Household of 4 - min: $65,200 max: $102,650. Initial refundable deposit $500 to reserve a unit along with lender letter. All information including layout, finishes, square footage, finishes, etc., deemed reliable but not guaranteed.
- Type:
- Townhouse
- Sq.Ft.:
- 1,357
- Status:
- Active
- Beds:
- 2
- Year built:
- 2005
- Baths:
- 3.00
- MLS#:
- 7601852
- Subdivision:
- Central Park
ADDITIONAL INFORMATION
Location, location, location. Sunny, open, private corner space! National Blue Ribbon School blocks away; Central Park school zone. Greenspace benefits: playgrounds, pools, parks, with zero hassle living. Low maintenance luxury: 18' ceilings, custom flooring, great size balcony, huge kitchen pantry, room size walk-in closet with 5-piece master bath at vaulted ceiling master. COREtec waterproof flooring in all high traffic areas with soft stain resistant carpet where it matters only, for easy upkeep. Oversized 2-car garage just off a simple, yet all appliance included kitchen with all-in-one Corian counter/sink, gas fireplace, huge loft, updated, high-end, AC-furnace systems at the back-off convenient upstairs W/D room, plus more. With exterior maintained by HOAs. Multi-pool community, free summer concerts, films, events. Leisure POOL around opposite end of building (Central Park residents have pool community benefits so check the neighborhood website for details), skateboard park, tennis/basketball courts a few minutes away, awesomely active Town Centers. Balladium athletic center down the block. MLK Rec Center bike ride down. Exceptional Central Park elementary, middle, and high school options within walking distance and minutes from everything around Denver Metro, including the Anschutz / Rose hospitals. Seller is happy to answer questions; did love living here! Please schedule showings anytime by texting your details (ID, Office Info, Full Name for Broker representative) with wanted showing time to Listing Broker/Owner directly. Buyers and buyer's agents verify all measurements, square footage, and MLS information. Central Park has association transfer fees, including a Community Fee calculated at $Purchase Price - $100,000 X .0025, a Working Capital Fee of $200, and an Administrative Transfer Fee of $200.
- Type:
- Townhouse
- Sq.Ft.:
- 1,169
- Status:
- Active
- Beds:
- 2
- Lot size:
- 0.02 Acres
- Year built:
- 2015
- Baths:
- 2.00
- MLS#:
- 6482213
- Subdivision:
- Central Park
ADDITIONAL INFORMATION
Welcome to your stunning new home in Central Park's sought-after Conservatory Green neighborhood! This modern three-story Thrive townhome is move-in ready and ideal for a lock-and-leave lifestyle. Step inside to find brand-new waterproof flooring and fresh paint as you pass from the charming first-level patio to a welcoming entry space. The bright, open main level features a spacious eat-in kitchen that seamlessly flows into the living room. The kitchen is a chef’s delight with its stainless steel appliances and elegant solid wood cabinetry. The dining space leads into the living room, where soaring ceilings and large windows enhance the open, airy feel. Step out onto the deck-style balcony to relax and savor the panoramic views. A conveniently located powder room is situated on this level, making it easy for guests to access. On the upper floor, you’ll find two generously sized bedrooms, the primary featuring a walk-in closet, and a full bath with a tub/shower. Additional amenities include a laundry closet with washer/dryer and an attached one-car garage. Located just a short walk from the vibrant Shops of Northfield and Conservatory Green, with easy access to I-70, the light rail, DIA, downtown, and the mountains, this home embodies the best of Colorado living. Looking for an investment property? This home has rented consistently between $2350-2450 per month!
$815,000
6033 Alton Street Denver, CO 80238
- Type:
- Single Family
- Sq.Ft.:
- 2,448
- Status:
- Active
- Beds:
- 4
- Lot size:
- 0.11 Acres
- Year built:
- 2017
- Baths:
- 4.00
- MLS#:
- 4109476
- Subdivision:
- Central Park
ADDITIONAL INFORMATION
PLEASE COME BY AND VISIT OUR OPEN HOUSE BEFORE OR AFTER THE RAPIDS GAME THIS SATURDAY NIGHT!!!! Elegant 4-Bedroom, 4 Bath Showstopper in Denver's Popular Northfield Area. Fully Finished Basement Plus Office on the Main and Loft on the Upper Level! One of the Largest Lots in the Area - and It's All Been Newly, Professionally Landscaped! Wrap-Around Front Porch Over the Expansive, Picturesque Courtyard and Covered Back Patio Overlooking the Private, Fully Fenced & Meticulous Yard with Hot Tub! This One is Loaded with Upgrades Head-to-Toe, Not a Detail Missed! Area Parks, Trails, Shopping & Dining in Every Direction! A True Gem!
$817,000
7902 E 49th Place Denver, CO 80238
- Type:
- Single Family
- Sq.Ft.:
- 2,843
- Status:
- Active
- Beds:
- 4
- Lot size:
- 0.08 Acres
- Year built:
- 2013
- Baths:
- 4.00
- MLS#:
- 7180067
- Subdivision:
- Northfield
ADDITIONAL INFORMATION
Discover your dream home in the vibrant Northfield community! This exquisite farm-style residence, nestled on a desirable corner lot, offers breathtaking mountain views and an abundance of natural light. Step inside to an open floor plan that beautifully blends style and functionality. The heart of the home is the stylish kitchen, featuring custom cabinets, an expansive island, undermount sink, sleek slab granite countertops, and top-of-the-line stainless steel appliances. Whether you’re hosting a dinner party or preparing a family meal, this kitchen is a chef’s dream. The main floor also includes a versatile office with French doors, providing the perfect space for a productive work-from-home setup. Upstairs, the primary bedroom serves as a private retreat with stunning mountain views and a luxurious five-piece bath designed for ultimate relaxation. The finished basement is an entertainer's paradise, complete with a wet bar, spacious family room, and a dedicated fitness room. It’s the ideal spot for unwinding or hosting friends and family. Outside, the yard offers a perfect setting to enjoy unforgettable Colorado sunsets. This beautiful home in Northfield combines modern amenities with charming farm-style character, making it a true standout in the area.
- Type:
- Townhouse
- Sq.Ft.:
- 2,652
- Status:
- Active
- Beds:
- 4
- Lot size:
- 0.07 Acres
- Year built:
- 2014
- Baths:
- 4.00
- MLS#:
- 1749664
- Subdivision:
- Stapleton Filing 9
ADDITIONAL INFORMATION
Very attractively priced - the same floorplan at 9074 MLK Blvd sold in June for $950K! Highly sought after, as-new modern Wonderland built home overlooking Central Park! These desirable and rare end-unit townhomes with a main floor master suite don't hit the market often! Bright, airy and spacious with plenty of room for family and friends to stay and visit. Beautiful wide plank wood floors on the main level, gas fireplace and a chef's kitchen with granite counters, Bosch appliances and more. The main floor master suite features a large bedroom and attached bathroom with dual sinks, soaking tub, walk-in shower and walk-in closet. The laundry room is located right outside the door making it very convenient for those seeking single floor living. Upstairs you will discover a light-filled loft with walkout balcony/deck overlooking Central Park and beautiful mountain views in the distance. There are two more large bedrooms and a full bathroom upstairs too. The professionally finished basement is perfectly suited for entertaining and includes a roomy family/media room, additional bedroom plus a full bathroom. Both TV's stay in the basement and main floor family room. Need storage? We have have you covered, with close to 500 square feet of unfinished space in the basement. Enjoy quiet and relaxing evenings on the private patio which also serves as the corridor to an oversized 2 car garage with plenty of extra room for a workshop or other ancillary use. Just steps away from all of the best that Stapleton has to offer, this is hands-down, maintenance-free living at its best! Come take a look BEFORE IT IS GONE!
$520,000
8729 E 29th Place Denver, CO 80238
- Type:
- Townhouse
- Sq.Ft.:
- 1,438
- Status:
- Active
- Beds:
- 2
- Year built:
- 2005
- Baths:
- 3.00
- MLS#:
- 9556842
- Subdivision:
- Stapleton Filing 9
ADDITIONAL INFORMATION
Located in the highly coveted Central Park, this home is filled with amazing features. From the beautiful wooden floors, granite countertops, and beautiful wooden cabinets in the kitchen and bathrooms, this is priced to sell. There are sliding doors off of the dining room and kitchen where you will find the balcony with great space to grill and enjoy those sunsets! A perfect home for entertaining. Upstairs you will find your laundry conveniently located in the hall between bedrooms. Each bedroom boasts an en-suite. Leave the days of sharing bathrooms behind you! Most importantly we cannot forget the attached garage! Schedule your showing today!
$1,250,000
9750 E 62nd Drive Denver, CO 80238
- Type:
- Single Family
- Sq.Ft.:
- 3,826
- Status:
- Active
- Beds:
- 4
- Lot size:
- 0.11 Acres
- Year built:
- 2021
- Baths:
- 5.00
- MLS#:
- 3945685
- Subdivision:
- Central Park
ADDITIONAL INFORMATION
If buyer uses preferred lender, they will receive a free appraisal & $1,000 toward closing costs! Exceptional value with recent price adjustment! Welcome to this stunning Thrive-built smart home, situated on a premium corner lot in Central Park! Inside, the light colored engineered hardwood flooring & large windows contribute to the light & airy feeling throughout. The open concept main level connects the great room, dining area, & kitchen. Central to it all is an oversized quartz island, great for entertaining. The upgraded gourmet kitchen also features an oversized pantry & stainless Samsung smart appliances A main level office with french doors, a convenient powder bath, & a built-in desk area adjacent to the 3-car attached garage complete the main level. Upstairs, discover a loft space perfect for a play area, study, or secondary office. Retreat to the primary bedroom with vaulted ceilings, a spacious walk-in closet, & a luxurious ensuite bath, featuring dual vanities & a soaking tub. Two additional bedrooms, each with their own ensuite bath & a convenient laundry room with champagne Samsung washer/dryer & multiple drying areas complete the upper level. The finished basement offers an entertainment room featuring a wet bar & beverage cooler. Additionally, a converted mechanical room serves as a home gym with specialized flooring & tonal home smart gym equipment (included) A 4th bedroom & another full bath complete the basement. Outside, the covered patio with a gas line for a grill (grill included), extended paved area, & premium landscaping create a perfect outdoor retreat. The oversized sliding doors have a removable pet door (included). This home is also equipped with energy-efficient features including pre-paid solar panels, 220v electrical outlets in the garage for electric vehicle charging, & more (see attached pamphlet). Located in a vibrant neighborhood with trails, parks, pools, & easy access to major highways, downtown, the airport, & the mountains!
- Type:
- Single Family
- Sq.Ft.:
- 3,372
- Status:
- Active
- Beds:
- 4
- Lot size:
- 0.11 Acres
- Year built:
- 2016
- Baths:
- 4.00
- MLS#:
- 7630149
- Subdivision:
- Central Park
ADDITIONAL INFORMATION
Motivated seller! Bring in your offers for this charming home in the heart of Wicker Park, a quaint enclave within the Central Park neighborhood. Start your day with a cup of coffee on the inviting front porch. Once inside, you'll discover an open floor plan inundated with natural light and seamlessly flowing from one room to the next. The upgraded, kitchen features stainless steel appliances, quartz countertops, beautiful wood cabinets, and an expansive island, ideal for gathering with family and friends. A dual sided fireplace elegantly connects the family and dining rooms, creating a cozy focal point. This level also includes a private office with glass pocket doors, perfect for undisturbed focus. Upstairs, an airy loft space leads to three bedrooms, including your primary suite with a soaking tub and spacious closet. Providing even more space for everyone to enjoy, the finished basement expands your living area with a rec room, plus an additional bedroom and full bathroom. The backyard is perfectly sized for BBQs, entertaining, or simply unwinding at the end of the day while parks, trails, schools, restaurants and more are all easily within reach. Make this home your own and get ready to enjoy all that this home has to offer. With cooler weather on its way, this is the perfect home to relax by your cozy fireplace while enjoying a movie, football or a great book! Schedule your showing today!
Andrea Conner, Colorado License # ER.100067447, Xome Inc., License #EC100044283, [email protected], 844-400-9663, 750 State Highway 121 Bypass, Suite 100, Lewisville, TX 75067

The content relating to real estate for sale in this Web site comes in part from the Internet Data eXchange (“IDX”) program of METROLIST, INC., DBA RECOLORADO® Real estate listings held by brokers other than this broker are marked with the IDX Logo. This information is being provided for the consumers’ personal, non-commercial use and may not be used for any other purpose. All information subject to change and should be independently verified. © 2024 METROLIST, INC., DBA RECOLORADO® – All Rights Reserved Click Here to view Full REcolorado Disclaimer
Denver Real Estate
The median home value in Denver, CO is $576,000. This is higher than the county median home value of $531,900. The national median home value is $338,100. The average price of homes sold in Denver, CO is $576,000. Approximately 46.44% of Denver homes are owned, compared to 47.24% rented, while 6.33% are vacant. Denver real estate listings include condos, townhomes, and single family homes for sale. Commercial properties are also available. If you see a property you’re interested in, contact a Denver real estate agent to arrange a tour today!
Denver, Colorado 80238 has a population of 706,799. Denver 80238 is less family-centric than the surrounding county with 28.55% of the households containing married families with children. The county average for households married with children is 32.72%.
The median household income in Denver, Colorado 80238 is $78,177. The median household income for the surrounding county is $78,177 compared to the national median of $69,021. The median age of people living in Denver 80238 is 34.8 years.
Denver Weather
The average high temperature in July is 88.9 degrees, with an average low temperature in January of 17.9 degrees. The average rainfall is approximately 16.7 inches per year, with 60.2 inches of snow per year.
