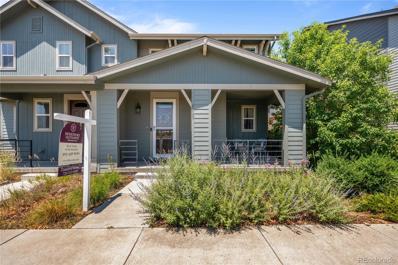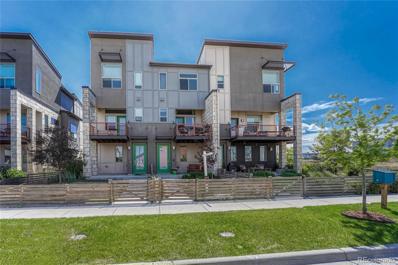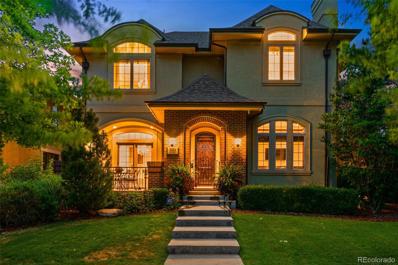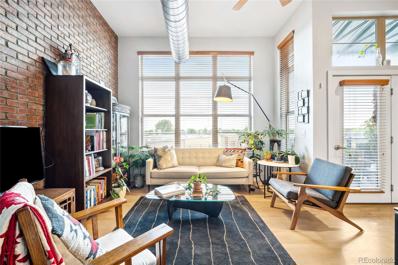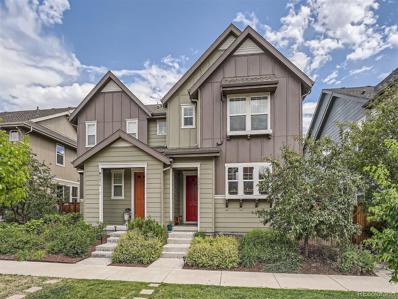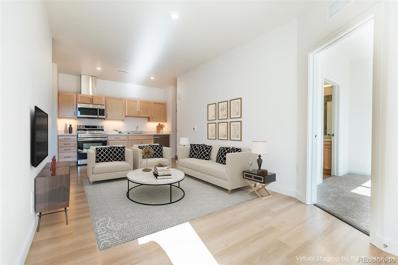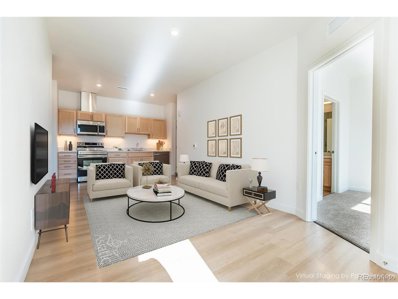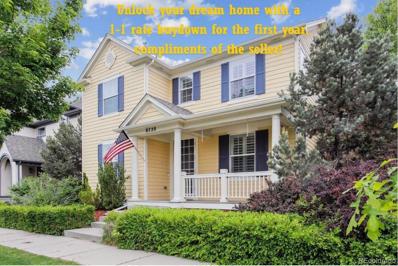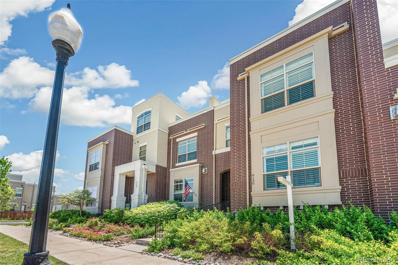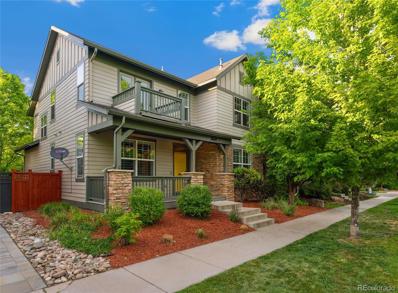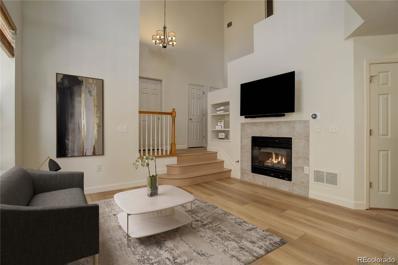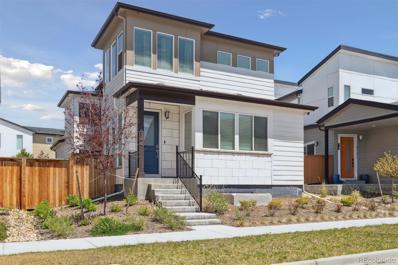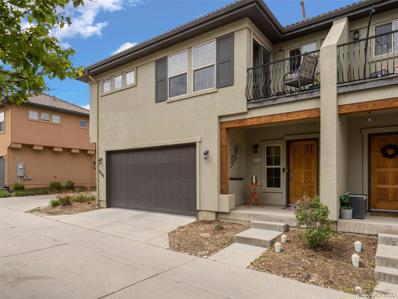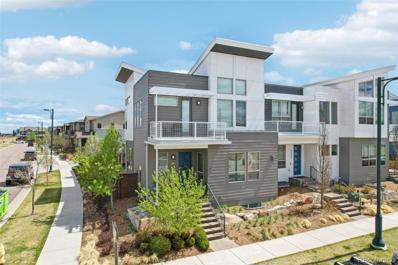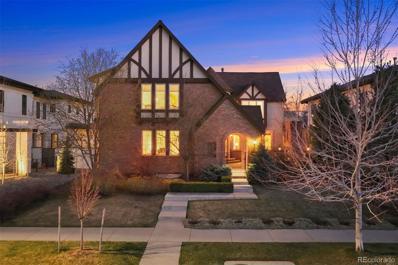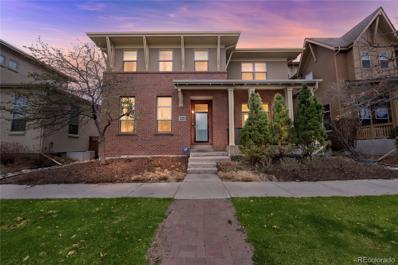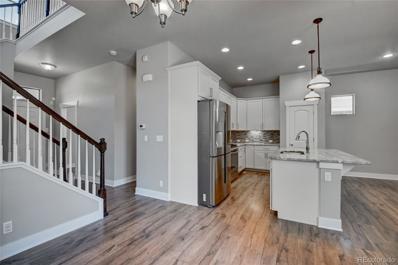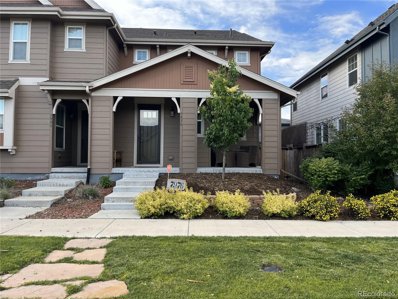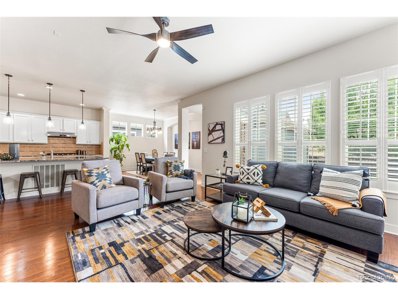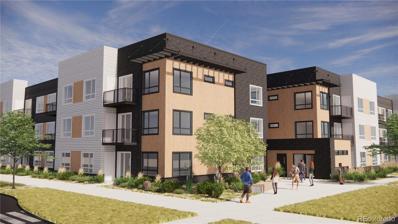Denver CO Homes for Sale
$602,000
5169 Clinton Street Denver, CO 80238
- Type:
- Single Family
- Sq.Ft.:
- 1,765
- Status:
- Active
- Beds:
- 3
- Lot size:
- 0.05 Acres
- Year built:
- 2016
- Baths:
- 3.00
- MLS#:
- 4882829
- Subdivision:
- Central Park
ADDITIONAL INFORMATION
Welcome to this like-new modern duplex featuring an open floor plan that seamlessly blends style and functionality. The heart of the home is the dine-in kitchen, equipped with all stainless steel appliances, a stunning glass tile backsplash, upgraded lighting fixtures, and ample space for a dining room table to host your gatherings. The main floor is complemented by a large 2-car garage, providing plenty of storage and parking space. Upstairs, you'll find a spacious primary bedroom with a luxurious 5-piece bath, a generously sized second bedroom, and a huge loft full of light, perfect for a home office or additional living area. The loft could easily be converted into a third bedroom - see the listing on 5167 Clinton Street, the other half of this duplex, which features a third bedroom. The convenience of an upstairs laundry room with storage and a second full bath adds to the thoughtful design of this home. Step outside and enjoy the open space directly across from your cozy front porch, and take in the breathtaking mountain views from the back of the property. The private side yard features a new concrete patio, ideal for outdoor entertaining. Additionally, the home is outfitted with upgraded lighting fixtures and can lights, enhancing the modern aesthetic throughout. Located in the desirable Central Park neighborhood with miles of hiking and biking trails as well as the green open spaces of Rocky Mountain Wildlife Refuge, this vibrant community offers a trail system connecting you to shops and dining around Conservatory Green. This community boasts seven outdoor pools, various open spaces and sports fields, over 20 parks, picnic areas, and numerous community events. Brand new roof, gutters, metal garage door, window screens and restaining of the fence. Experience modern living in a thriving community. Schedule your showing today!
- Type:
- Townhouse
- Sq.Ft.:
- 1,158
- Status:
- Active
- Beds:
- 2
- Lot size:
- 0.02 Acres
- Year built:
- 2019
- Baths:
- 2.00
- MLS#:
- 2641366
- Subdivision:
- Stapleton Filing 54
ADDITIONAL INFORMATION
Situated within the highly sought-after North End neighborhood of Central Park, this exquisite home features a captivating west-facing upstairs patio. Offering a seamless blend of luxury and functionality, this residence is truly a masterpiece. Upon arrival, a foyer welcomes you. The main level of the home exudes sophistication, boasting with natural light and an open-concept layout with high ceilings. This home gives you the perfect opportunity to host family and friends. While you’re cooking in the kitchen, your guests will be able to relax in the living room or on the patio with mountain views! This home also includes a rare fenced-in front yard, perfect for outdoor activities and pets. A short commute to both Downtown and DIA ensures convenience and accessibility. Embrace the opportunity to call this remarkable residence your own!
$1,875,000
8154 E 25th Drive Denver, CO 80238
- Type:
- Single Family
- Sq.Ft.:
- 3,645
- Status:
- Active
- Beds:
- 4
- Lot size:
- 0.19 Acres
- Year built:
- 2006
- Baths:
- 4.00
- MLS#:
- 9912520
- Subdivision:
- Central Park
ADDITIONAL INFORMATION
This fall brings one of those notable homes on ‘the Drive’, worthy of attention and compelling enough to make that move! Starting with one of the neighborhood's superior locations fronting that engaging expanse of the East/West Greenway that connects Central Park’s outdoor amenities with miles of trails and the Stanley Marketplace, this stunning home could take a page right out of Architectural Digest. It’s a home for those who appreciate the timeless, the enduring, or those perennial places, and find the classic brick entry, the metal arched accents, and social front patio a delightful start. But inside, your heart may skip a beat when you discover a floor plan that not only flows sensibly for work and entertaining but is punctuated with one of a kind staggered levels that offers a loft midway upstairs and a 4th bedroom that rests up near the treetops. You’re sure to be romanced not only by lovely finishes and playful punches of color, but the exceptional quality of the materials and the thoughtful value-adds tucked into this build. Hand troweled wall texture, deep window casings and generous trim, a true private executive office with extensive millwork, a butler’s pantry to entertain from, a mudroom for those backpacks and boots plus room for household planning or even a little crafting, ensuite secondary bedrooms, and maybe the most peaceful primary dressing room we’ve ever seen! And then...the piece de resistance…this large lot accommodates a European style garden with a covered patio space to dine al fresco, a limestone firepit to gather around, and a gorgeous gorgeous water feature connected to a manicured lawn surrounded by boxwoods and fronted by a crushed gravel and paver stage that gives homage to the best private gardens we all love! Showings begin Friday 6/21. Start planning your tour today!
- Type:
- Condo
- Sq.Ft.:
- 720
- Status:
- Active
- Beds:
- 1
- Year built:
- 2005
- Baths:
- 1.00
- MLS#:
- 6020268
- Subdivision:
- Central Park
ADDITIONAL INFORMATION
Experience the allure of New York City loft living in the heart of Denver with this modern gem, ideal for a lock-and-leave lifestyle. The soaring high ceilings and open floor plan create an expansive and airy ambiance, enhancing the sense of space throughout the unit. The well-appointed kitchen features stainless steel appliances, a sleek stainless backsplash, and abundant cabinet space, perfect for culinary enthusiasts. A full-sized washer and dryer, along with ample storage, provide convenience and functionality. Step out onto the balcony to enjoy tranquil views of the treetops. Situated adjacent to Founders Park, this residence offers easy access to outdoor concert series and vibrant farmers markets, seamlessly blending urban sophistication with natural beauty.
$699,999
8036 E 53rd Drive Denver, CO 80238
- Type:
- Single Family
- Sq.Ft.:
- 2,367
- Status:
- Active
- Beds:
- 4
- Lot size:
- 0.05 Acres
- Year built:
- 2015
- Baths:
- 4.00
- MLS#:
- 8925917
- Subdivision:
- Northfield
ADDITIONAL INFORMATION
BEAUTIFUL 4 (or 5) Bedroom, 3.5 Bath Home in Desirable Central Park Neighborhood! Enjoy Cooking in this Lovely Eat-In Kitchen (All Kitchen Appliances Included and Microwave has Convection Bake, Convection Roast, Air Fry, Steam & Simmer Modes) with Granite Countertops, Plenty of Cabinet Storage and Opens to a Cozy Dining/ Family Room. Additionally from this Open Space Access a Cute, Private, Fully Fenced Patio for Indoor/ Outdoor Living! Discover More Entertainment Space in the Fully Finished Basement with 4th Bedroom, Full Bath and Flex Space Perfect for Additional Family Room, Exercise Room, Office Space or 5th Bedroom. Relax in a Primary Bedroom with 3/4 Private Bathroom, Next to a Coveted 2nd Floor Laundry Room for Comfort and Efficiency (Washer/ Dryer Included). Note the Gorgeous Harwood Floors and Beautiful Wrought-Iron Balusters. Walking/ Biking Distance to Multiple Parks, Including Willow Bark Park, Pools, Hiking Trails & Schools. Easy Access to Shopping, Restaurants and Major Highways Leading to Denver International Airport, Anschutz Medical Complex, the Mountains, and Downtown Denver. Primary Suite Construction Plans, Neighborhood Trails and 2024 Community Events All Located in Supplements!
- Type:
- Condo
- Sq.Ft.:
- 800
- Status:
- Active
- Beds:
- 2
- Year built:
- 2024
- Baths:
- 2.00
- MLS#:
- 6682988
- Subdivision:
- Central Park Condominiums
ADDITIONAL INFORMATION
CONSTRUCTON IS COMPLETE- RESERVE NOW for a September move in date. Remarkable affordable housing opportunity to own in the heart of Central Park, located just minutes from the Central Park Blvd. and 54th Ave. bus stop and immediately adjacent to commercial services and retail. Each unit contains 9’ ceilings and large windows allowing natural light to reach all parts of the units, enhancing daylighting and views while decreasing energy cost and usage. All of the units have private patios or balconies (first level units may differ). An indoor/outdoor community club room, and urban orchard are located on the northeast corner of the building for residents to utilize as gathering spaces for social activities and rest. Benches and pedestrian scale lighting are scattered throughout the site to encourage relaxation in the common outdoor spaces. 2 bed, 2 bath ** 800 sq. ft ** 2 reserved parking spaces *** As part of Denver's affordable housing program a minimum and maximum Income limit applies based on household size - As of June 1, 2024 - New income guidelines are -- Household of 1 min: $45,650, max: $71,900. Household of 2: min: $52,200, max: $82,150. Household of 3 min: $58,700, max: $92,400. Household of 4 - min: $65,200 max: $102,650. Owner occupants only, not open to investors. This unit carries a 20 year resale covenant restriction. Initial refundable deposit $500 to reserve a unit along with lender letter. All information including layout, finishes, square footage, finishes, etc., subject to change as plans are still evolving. Virtual tour is of a unit almost complete, but not this unit specifically.
- Type:
- Other
- Sq.Ft.:
- 800
- Status:
- Active
- Beds:
- 2
- Year built:
- 2024
- Baths:
- 2.00
- MLS#:
- 6682988
- Subdivision:
- Central Park Condominiums
ADDITIONAL INFORMATION
CONSTRUCTON IS COMPLETE- RESERVE NOW for a September move in date. Remarkable affordable housing opportunity to own in the heart of Central Park, located just minutes from the Central Park Blvd. and 54th Ave. bus stop and immediately adjacent to commercial services and retail. Each unit contains 9' ceilings and large windows allowing natural light to reach all parts of the units, enhancing daylighting and views while decreasing energy cost and usage. All of the units have private patios or balconies (first level units may differ). An indoor/outdoor community club room, and urban orchard are located on the northeast corner of the building for residents to utilize as gathering spaces for social activities and rest. Benches and pedestrian scale lighting are scattered throughout the site to encourage relaxation in the common outdoor spaces. 2 bed, 2 bath ** 800 sq. ft ** 2 reserved parking spaces *** As part of Denver's affordable housing program a minimum and maximum Income limit applies based on household size - As of June 1, 2024 - New income guidelines are -- Household of 1 min: $45,650, max: $71,900. Household of 2: min: $52,200, max: $82,150. Household of 3 min: $58,700, max: $92,400. Household of 4 - min: $65,200 max: $102,650. Owner occupants only, not open to investors. This unit carries a 20 year resale covenant restriction. Initial refundable deposit $500 to reserve a unit along with lender letter. All information including layout, finishes, square footage, finishes, etc., subject to change as plans are still evolving. Virtual tour is of a unit almost complete, but not this unit specifically.
$1,150,000
8720 E 29th Avenue Denver, CO 80238
- Type:
- Single Family
- Sq.Ft.:
- 2,617
- Status:
- Active
- Beds:
- 4
- Lot size:
- 0.1 Acres
- Year built:
- 2003
- Baths:
- 4.00
- MLS#:
- 5552348
- Subdivision:
- Central Park
ADDITIONAL INFORMATION
Welcome to your dream home in the heart of Central Park, Denver! This beautifully updated All-American home offers the perfect blend of classic charm and modern convenience. Nestled in one of Denver's most sought-after neighborhoods, this residence is ideal for those seeking comfort, style, and a vibrant community. “This property comes with a 1-1 rate buydown, reducing the buyer’s interest rate by 1% for the first 2 years. Buyer is not obligated to use Kevin Green of CrossCountry Mortgage to have offer accepted however must use Kevin Green to receive the buydown. The Green Team can issue loan approvals in as little as 5 days and close in 10. Restrictions apply. Kevin Green NMLS245741.” Features: 4 Bedrooms, 3.5 Bathrooms: Spacious and inviting, with ample room for family, guests, and also includes a home office. Modern Kitchen: Recently remodeled with stainless steel appliances, granite countertops, custom cabinetry, and high-end Thermador appliances. The private back patio is perfect for entertaining. Open Floor Plan: Seamlessly connecting the living, dining, and kitchen areas, creating a warm and inviting atmosphere. Primary Suite: A serene retreat with a walk-in closet and an en-suite bathroom featuring dual sinks, a soaking tub, and a separate shower. Full Basement: A fantastic space for all your storage needs. The future of this versatile space could be perfect for a home theater, gym, or additional living area. Outdoor Living: A beautifully landscaped backyard with a patio, ideal for summer barbecues and relaxation. Prime Location: Walking distance to parks, trails, shopping, dining, and top-rated schools. Easy access to downtown Denver and major highways.
- Type:
- Townhouse
- Sq.Ft.:
- 3,207
- Status:
- Active
- Beds:
- 3
- Year built:
- 2014
- Baths:
- 4.00
- MLS#:
- 5417214
- Subdivision:
- Central Park
ADDITIONAL INFORMATION
Indulge in the allure of contemporary living at this Wonderland Terrace abode boasting captivating views of Central Park and the majestic mountains. Revel in the spaciousness of its 10' ceilings across three bedrooms and four baths. Luxurious features abound, including a living room with a gas fireplace and cast mantle, a versatile den/media area, and a luminous loft. The home showcases upgrades such as wide plank hardwood floors, built-in bookcases, and a chef's kitchen adorned with quartz countertops, maple cabinets (espresso stain), and Bosch stainless steel appliances. Delight in the convenience of plantation shutters, Hunter Douglas shades, and a custom-designed master walk-in closet, complemented by professionally installed interior cabinet organization and soft-close drawers. Retreat to the five-piece primary bathroom with a soaking tub, while ample linen and coat closets offer added storage. Ascend to the sunny third-level loft with French doors opening to a spacious balcony overlooking the mountains and Central Park. Additional highlights include central A/C, a professionally hardscaped patio, and a two-car garage. With its proximity to Stanley Market Place, Eastbridge restaurants, and light rail, along with easy access to DIA, Cherry Creek, and downtown, this residence epitomizes modern elegance and convenience.
$1,089,000
8169 E 23rd Avenue Denver, CO 80238
- Type:
- Single Family
- Sq.Ft.:
- 4,289
- Status:
- Active
- Beds:
- 5
- Lot size:
- 0.1 Acres
- Year built:
- 2006
- Baths:
- 4.00
- MLS#:
- 5180310
- Subdivision:
- Central Park
ADDITIONAL INFORMATION
Welcome to this beautiful freshly painted home in the desirable Central Park neighborhood of Denver, nestled on a picturesque tree-lined street that offers a suburban feel in the heart of the city! Seller will provide buyer with up to $10k at closing to be used at buyer discretion. The beautifully landscaped front yard guides you to a welcoming front porch, perfect for relaxing and enjoying the serene surroundings. Step inside to the main level's open living space, featuring a front living room, dining area, and a convenient office. Plantation shutters adorn the windows throughout the main level, adding a touch of elegance. Continue down the hall to find a cozy family room with a gas fireplace and access to the patio, ideal for indoor-outdoor living. The kitchen is a chef's delight, boasting granite countertops, stainless steel appliances, an island, walk-in pantry, and an additional dining area for casual meals. Upstairs, the primary bedroom suite impresses with vaulted ceilings, a private balcony, a luxurious 5-piece en suite bath, and a spacious walk-in closet with custom shelving. Three additional large bedrooms, each with generous closets, a laundry room, and a full bathroom complete the upper level. The finished basement provides a versatile bonus/rec room, a fifth bedroom, and a 3/4 bath, and is equipped with a rough-in for a wet bar and wired for surround sound, offering plenty of space for entertaining or recreation. This home also features a mudroom and an attached garage for added convenience. This prime location is within walking distance to dog parks, tennis courts, basketball courts, bike trails, and playgrounds. Enjoy easy access to Stanley Marketplace and the town center, which host numerous events and feature many dining options. Located south of I-70, it offers easy access to downtown Denver, making commuting a breeze. Don’t miss the chance to own this luxurious home in a vibrant, convenient location, schedule your showing today!
$524,000
2819 Ulster Street Denver, CO 80238
- Type:
- Townhouse
- Sq.Ft.:
- 1,537
- Status:
- Active
- Beds:
- 2
- Year built:
- 2003
- Baths:
- 3.00
- MLS#:
- 3531500
- Subdivision:
- Stapleton
ADDITIONAL INFORMATION
Incredible Home in Amazing Location! Located on a peaceful street in the heart of Central Park, this gorgeous townhome offers 2 bedrooms, 2.5 baths, a spacious loft and is completely turn-key move-in ready. Enjoy new paint, new carpeting and many tasteful updates throughout. The open-concept floor plan flawlessly connects the living, dining, and kitchen areas, creating an inviting space for everyday living and is perfect for entertaining. Gleaming hard wood floors flow across the main level and frame the living room fireplace. The renovated kitchen is equipped with stainless steel appliances, granite countertops, designer backsplash and ample storage space. Retreat upstairs to the private and spacious primary bedroom, with coved tray ceiling and renovated en suite bathroom that provides convenience and luxury. Upstairs laundry with included washer and dryer for convenience! With Summer around the corner, enjoy the convenience of walking 1/2 block down the street to Aviator swimming pool. This home provides not only an elegant and comfortable living space but also the convenience of a two-car attached garage with easy alley access, and an outdoor deck for enjoying those beautiful Colorado evenings. All new HVAC system with high end furnace, central air, and hot water heater make this an easy move. Take a stroll on the nearby walking trail that leads to several restaurants and shops at the East 29th Town Center and the outdoor amphitheater where the seasonal Farmer's Market takes place every other weekend. This home is loaded with features, includes all appliances, and offers an unparalleled lifestyle in one of the most sought-after neighborhoods in Central Park. Schedule a showing today to see the one you have been waiting for!
- Type:
- Single Family
- Sq.Ft.:
- 2,054
- Status:
- Active
- Beds:
- 3
- Lot size:
- 0.08 Acres
- Year built:
- 2021
- Baths:
- 3.00
- MLS#:
- 8320325
- Subdivision:
- Central Park Filing #57
ADDITIONAL INFORMATION
Welcome to your dream home in the heart of Central Park, Denver! This stunning residence spans an impressive 3,129 square feet, offering a perfect blend of modern luxury and classic charm. Nestled in one of Denver's most desirable neighborhoods, this home is designed for those who appreciate the finer things in life. Step inside to discover an open floor plan bathed in natural light and featuring gleaming beautiful floors. The gourmet kitchen is a chef's delight, boasting stainless steel appliances, quartz countertops, a spacious island and elegant cabinetry. Adjacent to the kitchen, the inviting living room with a cozy fireplace is perfect for relaxing evenings and entertaining guests. From the garage you'll be greeted with a nice mudroom and extra large closet. The luxurious primary suite is a true retreat, complete with a spa-like en-suite bathroom featuring a walk-in shower, dual vanities and not one but two walk-in closets. The other bedroom on the 2nd floor offers ample space for family and guests with its own beautiful ensuite. The large basement is just waiting for your personal touch. Add an extra bedroom or two along with a bathroom. Situated in the vibrant Central Park community, you'll enjoy easy access to parks, trails, top-rated schools, shopping, dining and entertainment. This property also includes access to all 7 community pools. This home is truly a gem, combining modern updates with timeless elegance. Don't miss the opportunity to make it yours!
- Type:
- Townhouse
- Sq.Ft.:
- 1,133
- Status:
- Active
- Beds:
- 1
- Lot size:
- 0.02 Acres
- Year built:
- 2007
- Baths:
- 2.00
- MLS#:
- 6882876
- Subdivision:
- Central Park
ADDITIONAL INFORMATION
Explore this stunning townhome with all its flare, in the Central Park neighborhood! It features a spacious 1 bedroom with walk in closet, 1 full bath, newly remodeled powder room, a spacious kitchen with an island (included) all appliances, a great room/family room with large windows and patio access, perfect for entertaining. The main floor entry is an exceptional place for a home office/second bedroom, additionally there is a two car attached garage. You don't want to miss this beautifully maintained home with new carpet, hardwood floors, washer and dryer (included) move in ready property. Close to Anschutz Medical Campus, I-70, restaurants, shops and parks in the Central Park neighborhood, easy access to Downtown, Sporting events, Cherry Creek and Denver International Airport. Definitely a must see! **Seller and Sellers lender offering a 2% rate buy down, AMAZING Incentive..Contact the listing agent for more details**
$670,000
5548 Valentia Court Denver, CO 80238
- Type:
- Townhouse
- Sq.Ft.:
- 2,033
- Status:
- Active
- Beds:
- 3
- Lot size:
- 0.08 Acres
- Year built:
- 2015
- Baths:
- 3.00
- MLS#:
- 2142260
- Subdivision:
- Central Park
ADDITIONAL INFORMATION
NEW PRICE! Welcome to this stunning 3 bedroom/2.5 bathroom townhome in the vibrant Central Park neighborhood! This residence is an end unit, on a corner lot, is in a fantastic location, and features numerous upgrades and amenities. The main level features an open floor plan, hardwood flooring throughout, modern kitchen with stainless steel appliances and granite counter tops, living room with cozy gas fireplace, and a luxurious primary bedroom with en-suite bathroom & walk-in closet. There's also a 1/2 bathroom for guests and convenient main floor laundry. Upstairs, you'll find a versatile loft area, perfect for a home office or additional living space, two bedrooms, and a full bathroom. The home boasts a large unfinished basement, offering endless possibilities for customization to suit your needs. Step outside and enjoy the low maintenance, fully fenced side yard for outdoor enjoyment and the detached 2-car garage for vehicles and storage. Recent upgrades include new exterior siding and paint (2023). Located just across the street from a splash pad and several walking trails. Walking distance to Dick's Sporting Goods Park and Prairie Gateway open space. Close proximity to Rocky Mountain Arsenal National Wildlife Refuge, for hiking/biking trails, wildlife viewing, fishing, and more. The Shops at Northfield are a quick 5-minute drive for dining, entertainment, and shopping. Commuting and exploring the Denver area is a breeze with easy access to I-70 and Hwy 36. Don't miss your chance to own this exceptional townhome!
$2,200,000
8254 E 25th Drive Denver, CO 80238
- Type:
- Single Family
- Sq.Ft.:
- 5,889
- Status:
- Active
- Beds:
- 5
- Lot size:
- 0.18 Acres
- Year built:
- 2008
- Baths:
- 6.00
- MLS#:
- 1885887
- Subdivision:
- Central Park
ADDITIONAL INFORMATION
This expansive Central Park estate, nestled in a prime location overlooking Greenway Park, offers a beautiful blend of classic Tudor architecture and modern amenities. Built in 2008, this 5-bedroom, 6-bathroom home welcomes you with a grand, open floor plan perfect for both entertaining and comfortable family living. Thoughtfully designed, the home features four spacious bedrooms on the upper level, including a primary suite with a private lounge, built-in bookcases, en suite laundry, and French doors opening to serene garden views. The primary suite also boasts a generous walk-in closet, creating a luxurious retreat within the home. Additionally, a secluded guest suite or nanny’s quarters, accessible via a private staircase, provides an ideal space for visitors or live-in assistance. Outside, enjoy a charming French-inspired garden and patio, ideal for peaceful relaxation. The inviting front porch, complete with a large gas fireplace, sets the stage for gathering with friends and neighbors. Located just steps from local parks, pools, and schools, as well as the bustling Stanley Marketplace, this residence offers convenience alongside tranquility. A finished basement with ample storage, a fifth bedroom, and a 3-car garage round out this remarkable estate, truly a standout in Central Park.
$1,799,000
8056 E 24th Avenue Denver, CO 80238
- Type:
- Single Family
- Sq.Ft.:
- 4,625
- Status:
- Active
- Beds:
- 6
- Lot size:
- 0.1 Acres
- Year built:
- 2007
- Baths:
- 5.00
- MLS#:
- 2370449
- Subdivision:
- Stapleton
ADDITIONAL INFORMATION
Upon entering this stunning home, you are greeted by a spacious living area with high ceilings and natural light.Your future home offers six bedrooms, five baths, gorgeous hardwood flooring, and 10 foot+ ceilings throughout.The open-concept design seamlessly integrates the living, dining, and kitchen areas, creating an ideal space for entertaining family and friends. The main level’s gourmet kitchen is a chef's delight, featuring a Wolf gas range/double oven, Sub Zero refrigerator, Bosch dishwasher, granite slab countertops, and custom cabinetry. The center island provides a large space for preparing meals and additional seating for entertaining. The family room with a two-story ceiling, custom curtains, and a dual sided gas fireplace is shared with the gourmet kitchen. The office with French doors and the formal dining room face Song Bird Park, a tranquil green area. Upstairs, you are greeted with a cozy loft at the top of the stairs. The expansive master suite is complete with an en-suite bathroom with a deep soaking tub, walk-in duel head shower, and large walk-in closet. Three other spacious bedrooms, two baths, and laundry complete the upper level. The finished lower level offers a large versatile space perfect for game day, movies, and more! A full bathroom and two additional bedrooms make it a perfect space for your guests or extended family. Outside, the front of the home faces a quiet common green area. In the rear, the large dual level patio with a gas fireplace, outdoor kitchen, and private fenced in yard are perfect for outdoor entertaining. Home features owned solar panels and built-in security system. Located in the highly desirable Central Park neighborhood, you will enjoy easy access to world-class dining, shopping, entertainment, and public transportation. Grocery stores, restaurants, Central Park Dog Park and Greenway Belt Park are all within walking distance. The Denver Airport is an easy twenty minute drive.
$819,000
8668 E 54th Place Denver, CO 80238
Open House:
Saturday, 11/16 11:00-2:00PM
- Type:
- Single Family
- Sq.Ft.:
- 2,851
- Status:
- Active
- Beds:
- 5
- Lot size:
- 0.08 Acres
- Year built:
- 2016
- Baths:
- 4.00
- MLS#:
- 6034933
- Subdivision:
- Central Park
ADDITIONAL INFORMATION
Introducing this elegant single-family property, offering a generous 2946 sqft of living space. Step inside and discover a range of well-appointed rooms designed for modern living. The kitchen is a chef's dream, featuring stainless steel appliances, white cabinetry, and light stone countertops. The spacious living room boasts hardwood flooring and an abundance of natural light, creating a welcoming atmosphere for both relaxation and entertainment. Retreat to the primary bedroom, where you'll find a beautifully upgraded bathtub, shower, double vanity, and walk-in closet – perfect for unwinding after a long day. The property also includes other rooms suedch as 4 other bedroom's, and a fully finished basement with carpet flooring and natural light. Outside, the property offers a delightful patio area and a fenced-in yard, providing a private oasis for outdoor activities. The craftsman-style front porch and garage add to the charm and functionality of the property. Located in the sought-after community of Northfield, this property offers a convenient and luxurious lifestyle. With its impeccable design, modern features, and desirable location, this property is truly a gem. Just some of the features in this home are a tankless water heater, fresh interior paint, upgraded cabinets, and upgraded counters throughout the home, the carpets have been steam cleaned 9/2023. The furnace was inspected and repaired 9/21/2023, and the AC unit was inspected 8/2023. Food truck Friday is at the park just across the street. Northfield High School and Dicks Sporting Goods Park are just blocks away, along with a ton of parks and trails! https://v1tours.com/listing/48011
$675,000
7976 E 53rd Dr Denver, CO 80238
- Type:
- Other
- Sq.Ft.:
- 2,468
- Status:
- Active
- Beds:
- 3
- Lot size:
- 0.06 Acres
- Year built:
- 2015
- Baths:
- 4.00
- MLS#:
- 8151637
- Subdivision:
- Central Park
ADDITIONAL INFORMATION
$1,099,000
3529 Xanthia Ct Denver, CO 80238
- Type:
- Other
- Sq.Ft.:
- 3,755
- Status:
- Active
- Beds:
- 4
- Lot size:
- 0.09 Acres
- Year built:
- 2011
- Baths:
- 4.00
- MLS#:
- 8544855
- Subdivision:
- Central Park
ADDITIONAL INFORMATION
Overlooking green space in sought-after Central Park, this home welcomes you with a charming brick facade and arched doorways, plus a quaint and covered porch. Inside, the open layout is an entertainer's dream. The gourmet kitchen boasts an expansive center island, upgraded appliances, a roomy pantry, and 42-inch cabinets with crown molding detail. Summer BBQs and year-round gatherings can easily flow out to a private backyard oasis where there's even space for gardening. Don't miss the main-floor study with French doors and oversized windows. At night, retire upstairs to a luxurious primary suite offering a five-piece bath and walk-in closet. Two more bedrooms, a full bath, loft space, and convenient, second-floor laundry round out this level. Finally, head to the fully finished basement offering a rec room where you can watch the game, plus a fourth bedroom, second office, and a full bath. Conveniently close to shopping, dining, parks, trails and I-70, this home has it all!
- Type:
- Condo
- Sq.Ft.:
- 800
- Status:
- Active
- Beds:
- 2
- Year built:
- 2023
- Baths:
- 2.00
- MLS#:
- 5913976
- Subdivision:
- Central Park
ADDITIONAL INFORMATION
Remarkable affordable housing opportunity to own in the heart of Central Park, located just minutes from the Central Park Blvd. and 54th Ave. bus stop and immediately adjacent to commercial services and retail. Each unit contains 9’ ceilings and large windows allowing natural light to reach all parts of the units, enhancing daylighting and views while decreasing energy cost and usage. All of the units have private patios or balconies (first level units may differ). An indoor/outdoor community club room, playground, and urban orchard are located on the northeast corner of the building for residents to utilize as gathering spaces for social activities and rest. Benches and pedestrian scale lighting are scattered throughout the site to encourage relaxation in the common outdoor spaces. 2 bed, 2 bath ** 800 sq. ft ** 2 reserved parking spaces *** As part of Denver's affordable housing program a minimum and maximum Income limit applies based on household size -- As of June 1, 2024 - New income guidelines are -- Household of 1 min: $45,650, max: $71,900. Household of 2: min: $52,200, max: $82,150. Household of 3 min: $58,700, max: $92,400. Household of 4 - min: $65,200 max: $102,650. . Owner occupants only, not open to investors. This unit carries a 30 year resale covenant restriction. Estimated delivery to start Summer 2024.
Andrea Conner, Colorado License # ER.100067447, Xome Inc., License #EC100044283, [email protected], 844-400-9663, 750 State Highway 121 Bypass, Suite 100, Lewisville, TX 75067

The content relating to real estate for sale in this Web site comes in part from the Internet Data eXchange (“IDX”) program of METROLIST, INC., DBA RECOLORADO® Real estate listings held by brokers other than this broker are marked with the IDX Logo. This information is being provided for the consumers’ personal, non-commercial use and may not be used for any other purpose. All information subject to change and should be independently verified. © 2024 METROLIST, INC., DBA RECOLORADO® – All Rights Reserved Click Here to view Full REcolorado Disclaimer
| Listing information is provided exclusively for consumers' personal, non-commercial use and may not be used for any purpose other than to identify prospective properties consumers may be interested in purchasing. Information source: Information and Real Estate Services, LLC. Provided for limited non-commercial use only under IRES Rules. © Copyright IRES |
Denver Real Estate
The median home value in Denver, CO is $576,000. This is higher than the county median home value of $531,900. The national median home value is $338,100. The average price of homes sold in Denver, CO is $576,000. Approximately 46.44% of Denver homes are owned, compared to 47.24% rented, while 6.33% are vacant. Denver real estate listings include condos, townhomes, and single family homes for sale. Commercial properties are also available. If you see a property you’re interested in, contact a Denver real estate agent to arrange a tour today!
Denver, Colorado 80238 has a population of 706,799. Denver 80238 is less family-centric than the surrounding county with 28.55% of the households containing married families with children. The county average for households married with children is 32.72%.
The median household income in Denver, Colorado 80238 is $78,177. The median household income for the surrounding county is $78,177 compared to the national median of $69,021. The median age of people living in Denver 80238 is 34.8 years.
Denver Weather
The average high temperature in July is 88.9 degrees, with an average low temperature in January of 17.9 degrees. The average rainfall is approximately 16.7 inches per year, with 60.2 inches of snow per year.
