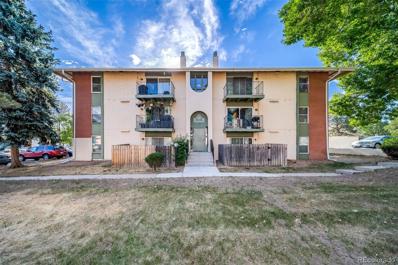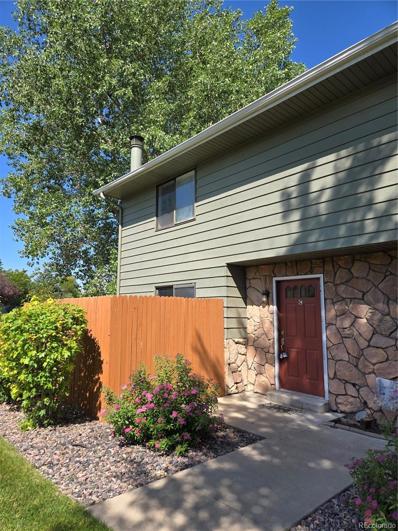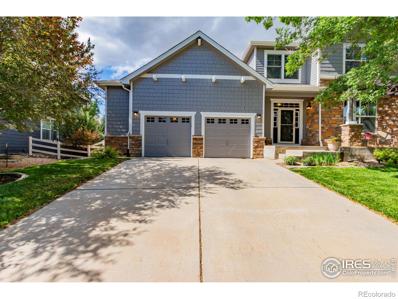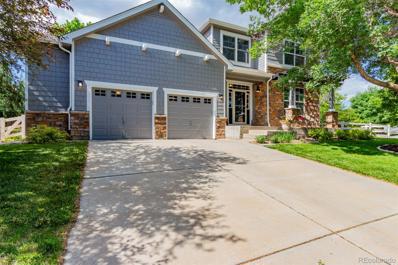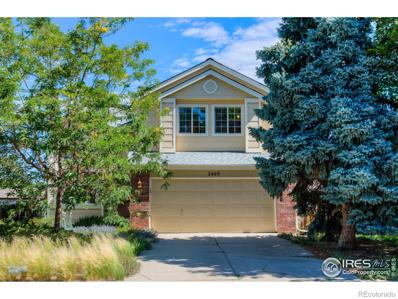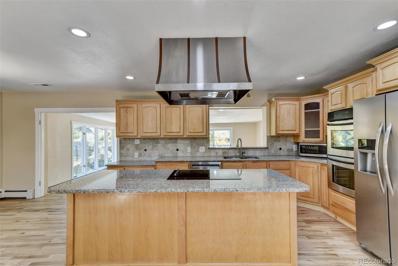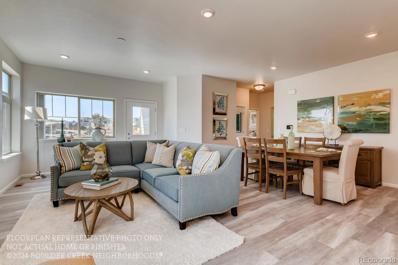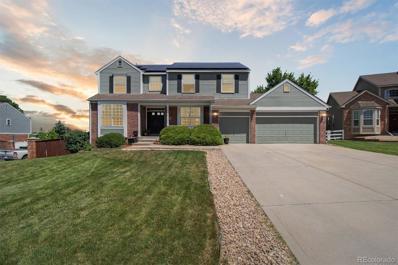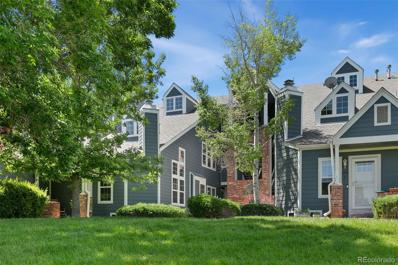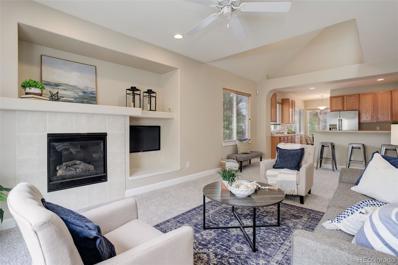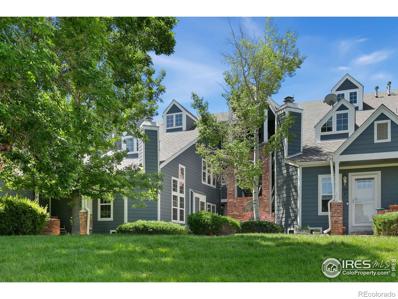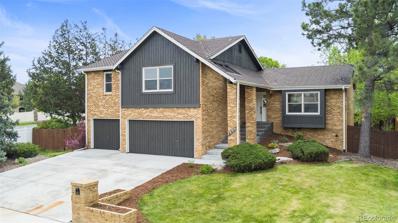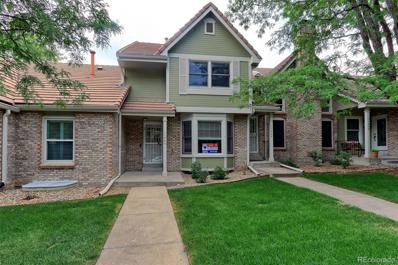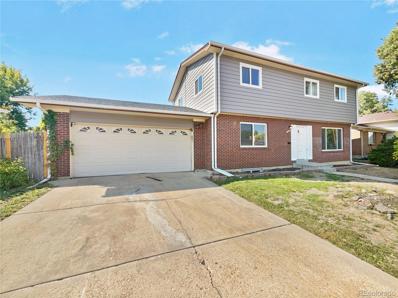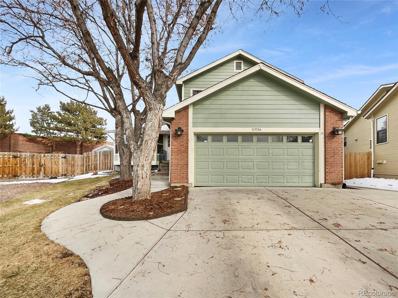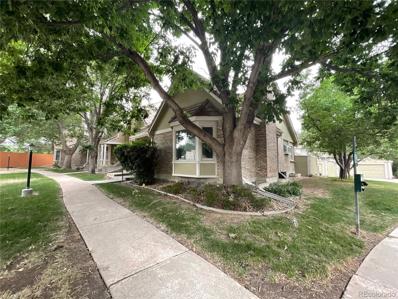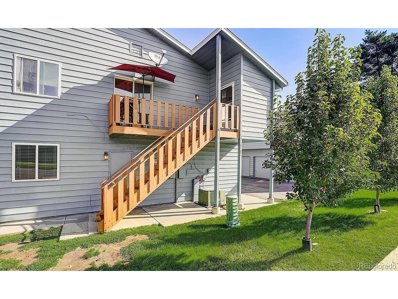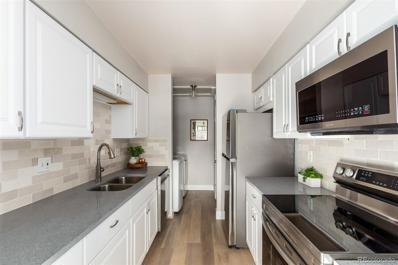Denver CO Homes for Sale
- Type:
- Condo
- Sq.Ft.:
- 907
- Status:
- Active
- Beds:
- 2
- Year built:
- 1972
- Baths:
- 2.00
- MLS#:
- 3057695
- Subdivision:
- Cottonwood Villas
ADDITIONAL INFORMATION
**NEW PRICE**Welcome to this Great 2 Bed / 2 Bath Condo located in the ever popular Cottonwood Villas, providing for wonderful access to Denver Metro area, Boulder, Mountains and Airport. *Location *Location *Location. The unit offers a large living room with fireplace and direct access to sitting balcony. Enjoy cooking meals in the kitchen and dine in the adjacent dining area space. Down the hallway you will find a Spacious Primary bedroom with adjoining primary bath, the in-unit laundry complete with washer and dryer, a Second Bedroom and guest bathroom. This centrally located move in ready unit is being sold "As-Is". Location of this condo complex provides for a central location with access to shopping, dining, trails and more. Call today to schedule a tour.
- Type:
- Condo
- Sq.Ft.:
- 1,024
- Status:
- Active
- Beds:
- 2
- Year built:
- 1973
- Baths:
- 2.00
- MLS#:
- 8754147
- Subdivision:
- Apple Valley North
ADDITIONAL INFORMATION
Hurry to see this remodeled 2 story townhome with a private 1 car garage with entry into your home! New Luxury Vinyl Plank Flooring (LVP) thought the main floor. Walls all freshly painted. Large Livingroom with wood burning stove & slider to private patio. Dining room. Updated kitchen cabinets, new stainless appliances, granite countertops! Door to your private garage from kitchen! Guest ½ bath on main floor. Upstairs you will find all new carpet & paint, updated full bath, 2 spacious bedrooms, one with walk-in closet. Utility closet with furnace and new water heater easily accessible. Community Pool is across from Building 1049. ½ block to bus stop, close to park-n-ride. Great location close to restaurants and Northwest open space trails! **The Seller will be replacing the patio door and all windows.
- Type:
- Single Family
- Sq.Ft.:
- 2,202
- Status:
- Active
- Beds:
- 4
- Lot size:
- 0.2 Acres
- Year built:
- 2005
- Baths:
- 3.00
- MLS#:
- IR1013405
- Subdivision:
- The Village At Harmony Park
ADDITIONAL INFORMATION
Ask about Seller help to buy down the interest rate ? One of Westminster's most desirable neighborhoods in my opinion. This home features 4 bedrooms up and 3 baths located on a large corner lot. The home has hardwood floors throughout the main level. The open main floor plan in accented by the gas fireplace in the family room and the enormous custom kitchen island. The primary bedroom has a boxed out window alcove sitting room area and a walk in closet and a custom 5 piece bath room with double sinks and a large linen closet. You have laundry options on the main floor or in the basement where a large laundry room with folding table, hanging rod and storage has been framed out. The large fenced corner lot features a spacious concrete patio, a secluded flag stone firepit and a sunken trampoline. The oversized garage has room to store your bikes, mower and recycle bins without encroaching on the car parking area. The Village at Harmony Park is conveniently located close to schools, walking and bike trails, shopping, restaurants and churches. You will love your very own pool and clubhouse on a hot summer da
- Type:
- Single Family
- Sq.Ft.:
- 2,202
- Status:
- Active
- Beds:
- 4
- Lot size:
- 0.2 Acres
- Year built:
- 2005
- Baths:
- 3.00
- MLS#:
- 7710185
- Subdivision:
- The Village At Harmony Park
ADDITIONAL INFORMATION
Ask about Seller help to buy down the interest rate ? One of Westminster's most desirable neighborhoods in my opinion. This home features 4 bedrooms up and 3 baths located on a large corner lot. The home has hardwood floors throughout the main level. The open main floor plan in accented by the gas fireplace in the family room and the enormous custom kitchen island. The primary bedroom has a boxed out window alcove sitting room area and a walk in closet and a custom 5 piece bath room with double sinks and a large linen closet. You have laundry options on the main floor or in the basement where a large laundry room with folding table, hanging rod and storage has been framed out. The large fenced corner lot features a spacious concrete patio, a secluded flag stone firepit and a sunken trampoline. The oversized garage has room to store your bikes, mower and recycle bins without encroaching on the car parking area. The Village at Harmony Park is conveniently located close to schools, walking and bike trails, shopping, restaurants and churches. You will love your very own pool and clubhouse on a hot summer day.
- Type:
- Single Family
- Sq.Ft.:
- 2,457
- Status:
- Active
- Beds:
- 3
- Lot size:
- 0.11 Acres
- Year built:
- 1997
- Baths:
- 3.00
- MLS#:
- IR1013042
- Subdivision:
- Cedar Bridge Filing 7
ADDITIONAL INFORMATION
Rarely available home with walk-out basement in desirable neighborhood with community pool, clubhouse and tennis - just one block away! Located on a quiet cul-de-sac, this lovely residence is a peaceful oasis bathed in natural light and is designed for easy living. Features include a 2-story entry, open floor plan, and walls of windows. The spacious kitchen with center island and pantry allows easy access to the back deck - perfect for entertaining and relaxing. The open dining area and family room with fireplace also have views of the very private back yard. Laundry and large 1/2 bath complete the main level. The primary suite upstairs includes a separate reading area with fireplace, 5-piece bath, and walk-in closet. Two additional bedrooms upstairs share a full bath. Hard-to-find finished walk-out basement features cushioned sport floor - perfect for gym equipment, ping-pong table, or as a separate living/sleeping area. Large sliding door provides access to the lower deck and sparkling hot tub. The basement also has a craft/hobby space with a separate sink. Located near restaurants, shops, and trails. Well priced for an owner-occupant or investor, and ready for your personal touches!
- Type:
- Single Family
- Sq.Ft.:
- 2,756
- Status:
- Active
- Beds:
- 5
- Lot size:
- 0.21 Acres
- Year built:
- 1961
- Baths:
- 3.00
- MLS#:
- 5838368
- Subdivision:
- Northglenn
ADDITIONAL INFORMATION
BANG for the Buck! Ask about low interest rate option. Desire unique flowing expansive space, light & bright, feature rich, ideal location, &affordable? Amazing Open plan flows seamlessly living room, kitchen, sun room, patio, and yard. Great Room features cozy fireplace, well appointed kitchen w/ granite eat at island, double ovens, glass cooktop, stainless appliances. No dark corners here, let the Colorado sunshine in with large windows, and skylights everywhere. Enjoy beautiful hardwood floors, fresh paint and carpet. Five total bedrooms, two super sized. Oversized Mud Room and Laundry with high efficiency front load machines. Best of both HVAC: efficient/quiet hot water heat and central AC. Outside: water aware landscape, corner lot, primary neighbor is lush park, lake, trails. Also easy access to shopping and highways. Don't miss Oversized Garage, Extensive off-street parking, no HOA, covered porch, and fenced yard.
- Type:
- Townhouse
- Sq.Ft.:
- 2,128
- Status:
- Active
- Beds:
- 3
- Year built:
- 2024
- Baths:
- 3.00
- MLS#:
- 9975550
- Subdivision:
- Westminster
ADDITIONAL INFORMATION
Main Floor Living with Additional Lower Level Bedroom and Recreation Room Now Available! This Lower Maintenance Zenith floor plan is perfect for entertaining and features a covered front patio where you can enjoy your morning coffee while watching the sun come up. Enjoy minimal steps in this Ranch style home that includes Full Primary Bedroom Suite, Main Floor Laundry and Open Kitchen. Utilize the over-sized two car garage to store bikes and other recreational gear. Located off 128th and Huron, this community is a sought-after neighborhood that combines a "small-town" feel with convenient access to a variety of shopping centers and restaurants. The Knolls at Big Dry Creek is a rare community that features several styles and sizes of homes that all fall under the low maintenance lifestyle. Photos of Model Offsite. Move in August 2024
- Type:
- Single Family
- Sq.Ft.:
- 4,193
- Status:
- Active
- Beds:
- 6
- Lot size:
- 0.29 Acres
- Year built:
- 1997
- Baths:
- 5.00
- MLS#:
- 9502486
- Subdivision:
- Home Farm
ADDITIONAL INFORMATION
Mountain views and a cul-de-sac location enhance the charm of this spacious home in the Home Farms Subdivision. Offering 5 bedrooms and 4 baths, this home is ideal for those who love to entertain. It features a den, a loft area, and a large family room/rec room in the basement, providing plenty of space for work and play. The main level living room boasts a cozy fireplace, perfect for relaxing evenings. Situated on a generous 12,750 sqft lot, the property also includes a 3-car garage. The home includes a paid-off solar system with extra capacity for an electric vehicle. The south-facing orientation ensures minimal snow shoveling during the winter. Enjoy the convenience of easy access in and out of the subdivision. Big dry creek and the dog park just down the street. This home truly combines comfort, functionality, and sustainability.
- Type:
- Condo
- Sq.Ft.:
- 840
- Status:
- Active
- Beds:
- 2
- Year built:
- 1984
- Baths:
- 2.00
- MLS#:
- 3211902
- Subdivision:
- Cedar Bridge Condo
ADDITIONAL INFORMATION
NEW CARPET and UPDATED APPLIANCES! **FHA/VA Financing Eligible** Discover this inviting corner condominium featuring 2 bedrooms and 1.25 bathrooms, complete with a detached single-car garage. The home has been recently painted and boasts elegant white quartz countertops and a cozy fireplace. Enjoy the practicality of a space-efficient Elfa closet system and a fully equipped kitchen with appliances, including a washer and dryer. Step outside to your private covered balcony or make use of the additional outdoor storage closet. Located in a peaceful community, residents have access to a range of amenities including a clubhouse, swimming pool, tennis courts, and beautifully landscaped grounds. Enjoy convenient proximity to scenic walking and biking paths. HOA also includes water!
- Type:
- Single Family
- Sq.Ft.:
- 1,765
- Status:
- Active
- Beds:
- 3
- Lot size:
- 0.1 Acres
- Year built:
- 2009
- Baths:
- 3.00
- MLS#:
- 2784738
- Subdivision:
- Cedar Bridge
ADDITIONAL INFORMATION
Charming Patio home with 3 bedroom, 2 ½ bath home on a quiet cul-de-sac. This wonderful home has been meticulously maintained and updated with new carpet and paint throughout. The vaulted ceilings and skylight fill the home with natural light. The main floor primary bedroom, bath, and laundry make one-level living a breeze. The kitchen is open to the living room, with plenty of counter space, and cabinets, tile floors, and a sunny eating space to enjoy your morning coffee. The upstairs bedrooms are very spacious, have vaulted ceilings and one has a walk-in closet. The large basement has rough-in plumbing for adding an additional bath and could easily be finished, making the home over 2800 finished sq ft. The large sliding glass door off the living room opens up to a nice patio and low-maintenance yard complete with a sprinkler system. Other features include a new roof, a high-efficiency furnace, and a fully insulated, dry-walled 2-car garage with a newer insulated door. This immaculate home is just a block away from the Mushroom Pond Trail and the Westminster trail system, and a coffee shop within walking distance. Close to shopping and easy access to main highways. The HOA covers common area grounds maintenance, snow removal, trash, and recycling.
- Type:
- Condo
- Sq.Ft.:
- 840
- Status:
- Active
- Beds:
- 2
- Lot size:
- 0.02 Acres
- Year built:
- 1984
- Baths:
- 1.00
- MLS#:
- IR1010877
- Subdivision:
- Cedar Bridge Condo
ADDITIONAL INFORMATION
NEW CARPET and UPDATED APPLIANCES! **FHA/VA Financing Eligible**Discover this inviting corner condominium featuring 2 bedrooms and 1.25 bathrooms, complete with a detached single-car garage. The home has been recently painted and boasts elegant white quartz countertops and a cozy fireplace. Enjoy the practicality of a space-efficient Elfa closet system and a fully equipped kitchen with appliances, including a washer and dryer. Step outside to your private covered balcony or make use of the additional outdoor storage closet. Located in a peaceful community, residents have access to a range of amenities including a clubhouse, swimming pool, tennis courts, and beautifully landscaped grounds. Enjoy convenient proximity to scenic walking and biking paths. HOA includes water as well!
- Type:
- Single Family
- Sq.Ft.:
- 3,465
- Status:
- Active
- Beds:
- 4
- Lot size:
- 0.23 Acres
- Year built:
- 1982
- Baths:
- 4.00
- MLS#:
- 7070331
- Subdivision:
- The Ranch
ADDITIONAL INFORMATION
This 4-bedroom, 3-bathroom home offers over 3000 of completely renovated finished square feet, The cozy fireplace in the family room complete with wet bar creates a delightful ambiance, while the sunroom provides a choice of indoor and outdoor space all year round. The kitchen features quartz countertops, stainless appliances, and plenty of counter and cabinet space.Welcome home, this highly desired neighborhood is calling you. The MSI LVP and New Carpet throughout this home welcomes you. The finished basement features a large entertainment or hang out space great for having a movie night or friends over to hang out. At any age this space provides endless possibilities. After a long day, retreat to your master suite, complete with an ensuite bathroom, 2 closest, double vanities, and oversized shower. In addition to its immaculate interior, this picture perfect. New interior and exterior paint, flooring, new back patio, new appliances to name a few, you won't want to miss this home. From the kitchen, watch the seasons change from the window facing the backyard. Your backyard is perfect for entertaining, there are so many possibilities. See for yourself & create the setup that fits your needs.
- Type:
- Townhouse
- Sq.Ft.:
- 2,036
- Status:
- Active
- Beds:
- 3
- Lot size:
- 0.04 Acres
- Year built:
- 1983
- Baths:
- 3.00
- MLS#:
- 8553622
- Subdivision:
- Townhomes At The Ranch
ADDITIONAL INFORMATION
MOTIVATED SELLER SAYS BRING AN OFFER!! **NEW UPDATES!!! WOW WHAT A TRANSFORMATION!! COME TAKE A LOOK!!** We were off the market for about 30 days for refurbishing. Light & bright inside now that the unit has fresh paint on the main level, upper level, & basement stairwell. What a difference this makes with all the brown wood now painted white! New luxury vinyl plank flooring on main level. New 5" MDF baseboards on the main level. Also, the main level has mostly new white outlets, switches, and cover plates installed by an electrician to go with the newly painted walls. ½ bath is on the main level where the included washer & dryer are located. Upper level has laminated flooring, basement & stairs have newer carpet. 2 upper bedrooms are large, each have their own bathroom along with vaulted ceilings. Primary bedroom has a ¾ shower that has been updated with nice sliding shower doors along with 2 sinks, walk in closet, linen closet & a skylight for natural lighting. Secondary upper bedroom has a full bath & ceiling fan. The kitchen has an inviting eat-in area with pantry, self-cleaning oven, microwave, Bosch dishwasher, & a GE top of the line refrigerator. Formal dining can be used for gatherings if needed. Large basement area is currently one large bedroom. However, it could easily be made into 2 separate rooms if so desired. Basement has an egress window. Large walk-in closet/storage room in the basement. There is no rough in plumbing in the basement, however, there is a radon system. A detached 2-car garage is off the secured back patio, providing privacy, convenience & security. Rear patio is ‘fenced’ in. A great place for a BBQ, potted plants or your canine. Be sure to check HOA rules regarding types & sizes allowed for canines. Rest easy with a generous 1-year First American Home Warranty offered by the seller at closing, ensuring peace of mind from day one. Community pool with restrooms, no clubhouse.
Open House:
Thursday, 11/14 8:00-7:00PM
- Type:
- Single Family
- Sq.Ft.:
- 2,867
- Status:
- Active
- Beds:
- 4
- Lot size:
- 0.21 Acres
- Year built:
- 1963
- Baths:
- 3.00
- MLS#:
- 6531495
- Subdivision:
- Northglenn E
ADDITIONAL INFORMATION
Seller may consider buyer concessions if made in an offer. Welcome to this charming home featuring a cozy fireplace, a calming natural color palette, and a stylish backsplash in the kitchen. The primary bathroom offers good under sink storage, while fresh interior paint and new flooring throughout make this home feel brand new. The new appliances add a touch of modernity to the space. With additional rooms for flexible living space, this home is perfect for those looking for versatility in their living arrangements. Don't miss out on the opportunity to make this lovely property your own!
Open House:
Thursday, 11/14 8:00-7:00PM
- Type:
- Single Family
- Sq.Ft.:
- 2,613
- Status:
- Active
- Beds:
- 4
- Lot size:
- 0.24 Acres
- Year built:
- 1979
- Baths:
- 4.00
- MLS#:
- 1547864
- Subdivision:
- The Ranch Filing No 2
ADDITIONAL INFORMATION
Seller may consider buyer concessions if made in an offer. Welcome to this exquisite property that offers a perfect blend of style and functionality. As you step inside, you'll be greeted by the warm ambiance of a cozy fireplace, creating a charming and inviting atmosphere. The interior boasts a sophisticated natural color palette, lending a sense of tranquility throughout. The kitchen presents a nice backsplash, adding a touch of elegance to the space. The master bedroom is a haven of relaxation. Additionally, this home offers versatile living spaces, allowing you to customize the layout to suit your lifestyle. The primary bathroom is a retreat of its own, showcasing a separate tub and shower for ultimate pampering. With good under sink storage, it effortlessly combines practicality with style. Fresh interior paint breathes new life into this home, while partial flooring replacements in select areas add further value. Discover the epitome of comfort and elegance in this remarkable property. Don't miss out on this remarkable opportunity!
Open House:
Thursday, 11/14 8:00-7:00PM
- Type:
- Townhouse
- Sq.Ft.:
- 2,485
- Status:
- Active
- Beds:
- 3
- Lot size:
- 0.05 Acres
- Year built:
- 1983
- Baths:
- 3.00
- MLS#:
- 3640937
- Subdivision:
- Townhomes At The Ranch
ADDITIONAL INFORMATION
Seller may consider buyer concessions if made in an offer. Welcome to this stunning property that offers a perfect blend of elegance and functionality. As you step into the spacious living area, the focal point, a charming fireplace creates a cozy ambiance and provides warmth during winter nights. The tastefully selected natural color palette throughout the home compliments the serene surroundings, evoking a sense of tranquility. The well-appointed kitchen features a center island, ideal for preparing meals, and engaging with guests. Offering flexibility, this residence boasts additional rooms, allowing for versatile living arrangements to suit your needs. The primary bathroom boasts double sinks, providing ample space for a serene morning routine, while the good under sink storage ensures everything is kept organized. Fresh interior paint adds a touch of modernity and gives the entire home a revitalized feel. Don't miss the opportunity to make this captivating property your own.
- Type:
- Other
- Sq.Ft.:
- 1,003
- Status:
- Active
- Beds:
- 2
- Year built:
- 1973
- Baths:
- 2.00
- MLS#:
- 6793098
- Subdivision:
- Apple Valley North
ADDITIONAL INFORMATION
This fully remodeled spacious two-bedroom condo with private Garage! Step inside to discover abundant natural light accentuating the designer palette and luxury LVP flooring seamlessly adorning the entire space, creating an elegant and modern ambiance. The open floor plan is designed to maximize space and flow, creating an inviting atmosphere for both relaxation and entertaining. The completely new kitchen is a chef's delight, featuring quartz countertops, stainless steel appliances, new cabinets, and stylish subway tile backsplash - a perfect combination of functionality and aesthetics. The dining room boasts sliding glass doors that open to a private balcony, providing a delightful space for al fresco dining or enjoying your morning coffee with a view. The bedrooms are designed for ultimate comfort, with the oversized primary suite offering a walk-in closet and an en-suite half bath. New carpets in the bedrooms create a warm and cozy touch, making you feel right at home. The bathrooms have been fully renovated, showcasing modern fixtures, designer tile, and an oversized shower. In unit washer and dryer. Parking is a breeze with a detached 1-car garage (directly below unit) and 1 reserved parking space. Become a part of the Apple Valley North Community and take advantage of the community pool and conveniently located for walking to Northwest Open Space, Charles C Winburn Park, and Jackon Lake. Explore nearby shopping and dining options and enjoy proximity to The Ranch Country Club and Northglenn Recreation Center. Located in a prime area, this property offers easy access to I-25, placing you just a short drive from Denver, Boulder, and the mountains. Act now before this opportunity is gone!
- Type:
- Condo
- Sq.Ft.:
- 1,003
- Status:
- Active
- Beds:
- 2
- Year built:
- 1973
- Baths:
- 2.00
- MLS#:
- 6793098
- Subdivision:
- Apple Valley North
ADDITIONAL INFORMATION
This fully remodeled spacious two-bedroom condo with private Garage! Step inside to discover abundant natural light accentuating the designer palette and luxury LVP flooring seamlessly adorning the entire space, creating an elegant and modern ambiance. The open floor plan is designed to maximize space and flow, creating an inviting atmosphere for both relaxation and entertaining. The completely new kitchen is a chef's delight, featuring quartz countertops, stainless steel appliances, new cabinets, and stylish subway tile backsplash – a perfect combination of functionality and aesthetics. The dining room boasts sliding glass doors that open to a private balcony, providing a delightful space for al fresco dining or enjoying your morning coffee with a view. The bedrooms are designed for ultimate comfort, with the oversized primary suite offering a walk-in closet and an en-suite half bath. New carpets in the bedrooms create a warm and cozy touch, making you feel right at home. The bathrooms have been fully renovated, showcasing modern fixtures, designer tile, and an oversized shower. In unit washer and dryer. Parking is a breeze with a detached 1-car garage (directly below unit) and 1 reserved parking space. Become a part of the Apple Valley North Community and take advantage of the community pool and conveniently located for walking to Northwest Open Space, Charles C Winburn Park, and Jackon Lake. Explore nearby shopping and dining options and enjoy proximity to The Ranch Country Club and Northglenn Recreation Center. Located in a prime area, this property offers easy access to I-25, placing you just a short drive from Denver, Boulder, and the mountains. Act now before this opportunity is gone!
Andrea Conner, Colorado License # ER.100067447, Xome Inc., License #EC100044283, [email protected], 844-400-9663, 750 State Highway 121 Bypass, Suite 100, Lewisville, TX 75067

The content relating to real estate for sale in this Web site comes in part from the Internet Data eXchange (“IDX”) program of METROLIST, INC., DBA RECOLORADO® Real estate listings held by brokers other than this broker are marked with the IDX Logo. This information is being provided for the consumers’ personal, non-commercial use and may not be used for any other purpose. All information subject to change and should be independently verified. © 2024 METROLIST, INC., DBA RECOLORADO® – All Rights Reserved Click Here to view Full REcolorado Disclaimer
| Listing information is provided exclusively for consumers' personal, non-commercial use and may not be used for any purpose other than to identify prospective properties consumers may be interested in purchasing. Information source: Information and Real Estate Services, LLC. Provided for limited non-commercial use only under IRES Rules. © Copyright IRES |
Denver Real Estate
The median home value in Denver, CO is $517,400. This is higher than the county median home value of $476,700. The national median home value is $338,100. The average price of homes sold in Denver, CO is $517,400. Approximately 61.83% of Denver homes are owned, compared to 34.1% rented, while 4.07% are vacant. Denver real estate listings include condos, townhomes, and single family homes for sale. Commercial properties are also available. If you see a property you’re interested in, contact a Denver real estate agent to arrange a tour today!
Denver, Colorado 80234 has a population of 115,535. Denver 80234 is less family-centric than the surrounding county with 28.84% of the households containing married families with children. The county average for households married with children is 36.8%.
The median household income in Denver, Colorado 80234 is $80,355. The median household income for the surrounding county is $78,304 compared to the national median of $69,021. The median age of people living in Denver 80234 is 37.6 years.
Denver Weather
The average high temperature in July is 89.5 degrees, with an average low temperature in January of 18.4 degrees. The average rainfall is approximately 16.9 inches per year, with 63.8 inches of snow per year.
