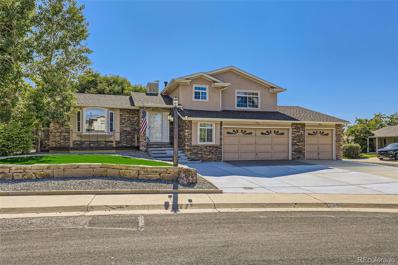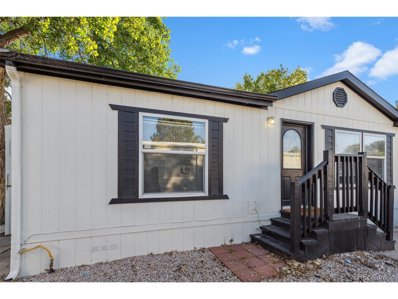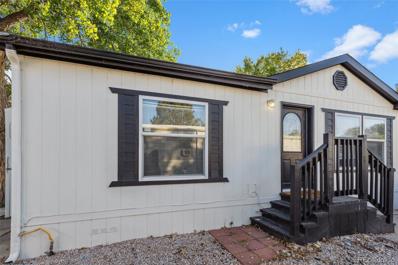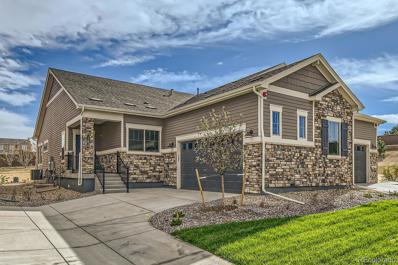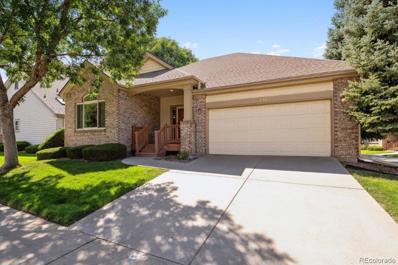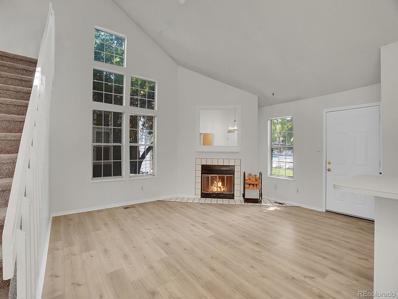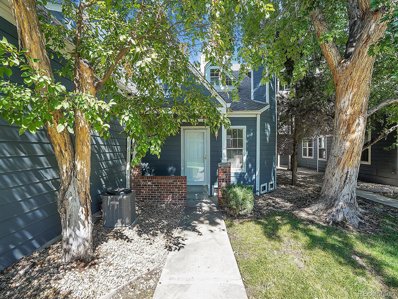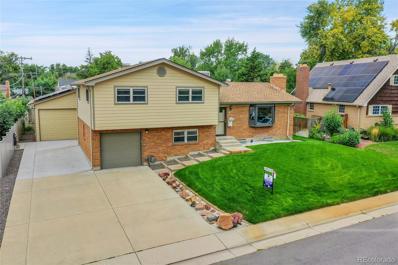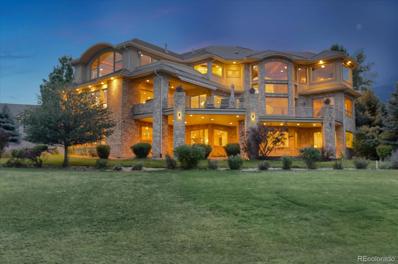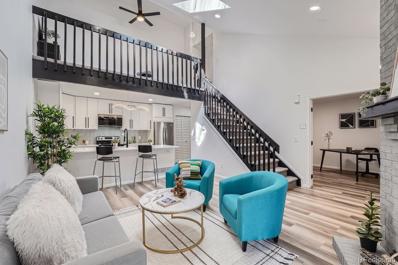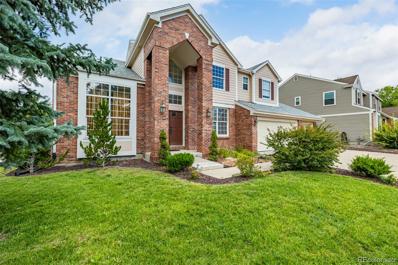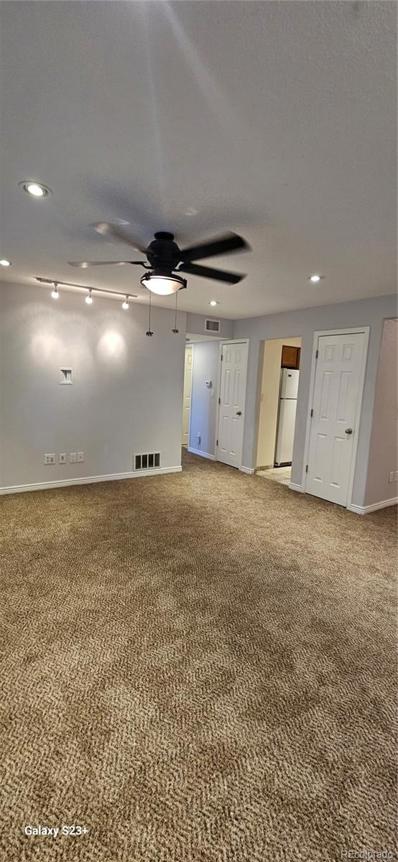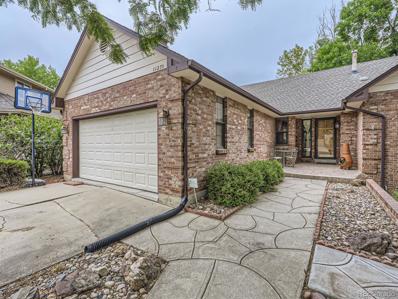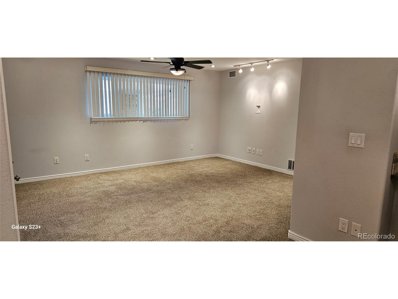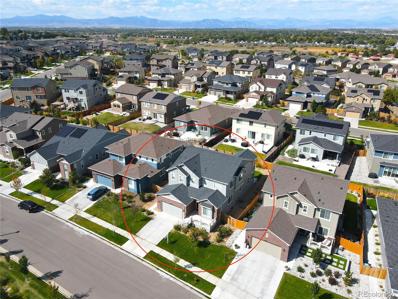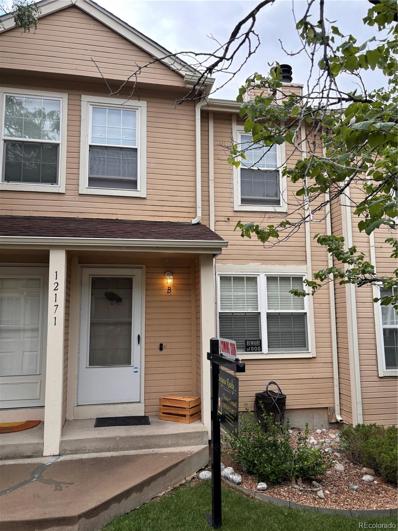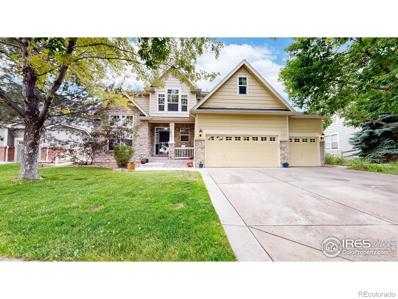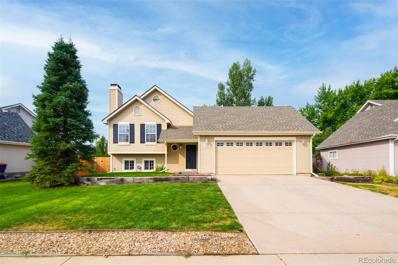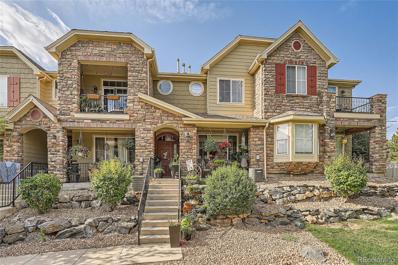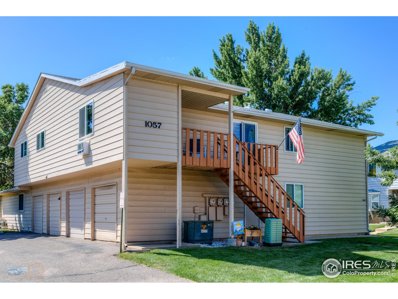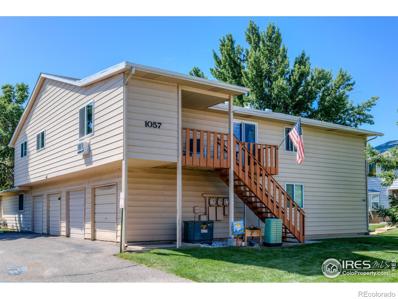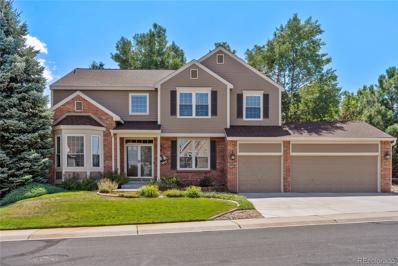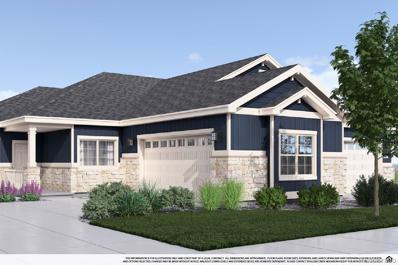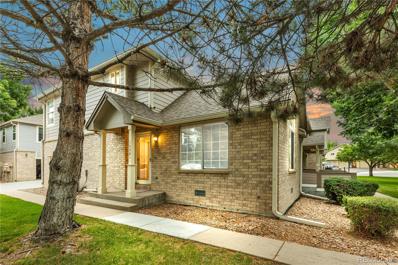Denver CO Homes for Sale
- Type:
- Single Family
- Sq.Ft.:
- 1,812
- Status:
- Active
- Beds:
- 3
- Lot size:
- 0.2 Acres
- Year built:
- 1978
- Baths:
- 3.00
- MLS#:
- 4325399
- Subdivision:
- Meadowlark
ADDITIONAL INFORMATION
Welcome to this Beautiful Unique! One of a kind home.This home has everything. NEW "No Maintenance" Front yard with Custom Stone walls, Artificial grass, Vintage Light pole, Trex Front Deck, Wide Front Steps and 4 Car Driveway! Tastefully designed Stucco and Stone exterior with 4+ car tandem garage, heated and insulated with 220v for your welder and air compressor, also super bright LED daylight lighting, Plus 5th car covered parking garage and RV parking area out back! total of 10 off street parking spots! This beautiful 3-bedroom, 3 full-bath home boasts a professionally designed kitchen with custom Knotty Alder cabinets, granite countertops, and newer GE slate- fingerprint resistant appliances, all included. This home has updates throughout!, newer windows! Brand new furnace and newer water heater. Enjoy the custom front Bay window with recessed lighting, highlighting the spacious Living Room and Dining room with French doors leading outside to the serenity of a Canvas covered Trex back patio deck with a vine pergola. Enjoy this outside oasis featuring a private peaceful soothing waterfall with a pond. Park-like landscaping with beautiful mature ash, maple, apple, and linden trees, make a canopy of shade. over 2 paver patios with Fire pit and furniture included! Backyard also features a natural light-filled all-season Sun-room wrapped in Cedar wood providing the perfect quiet "out of the weather" space to unwind. ** RARE OPPORTUNITY TO OWN almost 1,200 SQUARE FEET OF GARAGE OR STORAGE SPACE*NO HOA** MECHANICS OR HOBBYIST DREAM GARAGE! *Useful storage shed and greenhouse included. **Don't miss the bonus basement area with cabinets and Egress window could be suitable for mother-in-law or extra living space. Fiber optic recently installed in the area and is available. Call Now for your private showing today!!
$165,000
860 W 132nd 334 Ave Denver, CO 80234
- Type:
- Other
- Sq.Ft.:
- 1,612
- Status:
- Active
- Beds:
- 4
- Year built:
- 2014
- Baths:
- 2.00
- MLS#:
- 2145060
- Subdivision:
- CASA ESTATES
ADDITIONAL INFORMATION
- Type:
- Single Family
- Sq.Ft.:
- 1,612
- Status:
- Active
- Beds:
- 4
- Year built:
- 2014
- Baths:
- 2.00
- MLS#:
- 2145060
- Subdivision:
- Casa Estates
ADDITIONAL INFORMATION
- Type:
- Townhouse
- Sq.Ft.:
- 1,437
- Status:
- Active
- Beds:
- 2
- Year built:
- 2024
- Baths:
- 2.00
- MLS#:
- 5034652
- Subdivision:
- Westminster
ADDITIONAL INFORMATION
Quick Move In Home Available Now! This Lower Maintenance Vista floor plan is perfect for entertaining and features 2 Bedrooms plus a Private Office Space on the Main Level. Enjoy minimal steps in this Ranch style home that includes Full Primary Bedroom Suite, Main Floor Laundry and Open Kitchen. Utilize the over-sized two car garage to store bikes and other recreational gear. Located off 128th and Huron, this community is a sought-after neighborhood that combines a "small-town" feel with convenient access to a variety of shopping centers and restaurants. The Knolls at Big Dry Creek is a rare community that features several styles and sizes of homes that all fall under the low maintenance lifestyle. Photos of Model. Move In October 2024
$614,900
2441 W 107th Drive Denver, CO 80234
- Type:
- Single Family
- Sq.Ft.:
- 2,825
- Status:
- Active
- Beds:
- 3
- Lot size:
- 0.12 Acres
- Year built:
- 1996
- Baths:
- 3.00
- MLS#:
- 3246391
- Subdivision:
- Legacy Ridge
ADDITIONAL INFORMATION
*** BIG PRICE REDUCTION ** Lovingly maintained low maintenance patio home in highly desirable community of The Nines at Legacy Ridge. Open floor plan is ideal for entertaining. Living Room is graced by a vaulted ceiling and a gas fireplace which will keep you warm on cold winter nights. 3 windows overlook the lovely back patio. Dining Room also vaulted with ceiling fan light fixture. Arched doorway draws you into the “heart of the home” Kitchen which features an abundance of cabinet & counterspace, beautiful hardwood flooring, canned lighting, breakfast bar and a sun-filled eating area. All kitchen appliances included. Natural light pours into the vaulted Primary Suite which features a luxurious 5-piece bath with skylight, deep soaking tub and walk-in closet. French doors lead to the Home Office. Large Laundry Room with lots of cabinet space & utility sink. Extensive additional living space in the finished basement which offers a spacious Family Room with 2 sun-filled oversized egress windows and 2 additional bedrooms, nicely served by a ¾ bath. This area is just perfect for your out-of-town guests. Enjoy your morning coffee on the private, slate & flagstone patio. Fenced area with shade trees and retractable awning. 2 car attached garage with many built-in cabinets for storage. The Nines at Legacy Ridge is a special place to call home. The low maintenance lifestyle allows more time to enjoy all the community offers ~ pool, tennis courts, clubhouse + close proximity to a great 18 hole golf course, the Northwest Open Space, parks and extensive walking trails. Easy access to I-25 and US 36. This is Colorado Living at its Best!
- Type:
- Condo
- Sq.Ft.:
- 878
- Status:
- Active
- Beds:
- 2
- Year built:
- 1984
- Baths:
- 1.00
- MLS#:
- 7868743
- Subdivision:
- Cedar Bridge
ADDITIONAL INFORMATION
This townhouse style 2BD/1BA corner condo offers vaulted ceilings and versatile two-level living with a private ground-level entrance with covered patio. This is the most highly coveted floorplan in the complex as it features soaring vaulted ceilings and no neighbors above you. The open living/dining area features newly installed Aquaguard Performance waterproof laminate flooring, a wood-burning fireplace, and a fresh coat of paint. The bedrooms are on separate floors for added privacy, and the home includes an in-unit washer/dryer, AC, central heat, and a detached one-car garage with guest parking. Situated in the most convenient part of the complex, just adjacent to the community pool and clubhouse. Tennis courts are also provided for your enjoyment. Located in Legacy Ridge, just South of the prestigious Ranch Country Club and near Ranch Creek Wetlands and Big Dry Creek Open Space. Convenient access to shopping, dining, and nature trails. This floor plan rarely goes on market so don't miss out on this sought-after community! This community is FHA Approved.
$325,000
11127 Alcott A St Denver, CO 80234
- Type:
- Other
- Sq.Ft.:
- 878
- Status:
- Active
- Beds:
- 2
- Year built:
- 1984
- Baths:
- 1.00
- MLS#:
- 7868743
- Subdivision:
- Cedar Bridge
ADDITIONAL INFORMATION
This townhouse style 2BD/1BA corner condo offers vaulted ceilings and versatile two-level living with a private ground-level entrance with covered patio. This is the most highly coveted floorplan in the complex as it features soaring vaulted ceilings and no neighbors above you. The open living/dining area features newly installed Aquaguard Performance waterproof laminate flooring, a wood-burning fireplace, and a fresh coat of paint. The bedrooms are on separate floors for added privacy, and the home includes an in-unit washer/dryer, AC, central heat, and a detached one-car garage with guest parking. Situated in the most convenient part of the complex, just adjacent to the community pool and clubhouse. Tennis courts are also provided for your enjoyment. Located in Legacy Ridge, just South of the prestigious Ranch Country Club and near Ranch Creek Wetlands and Big Dry Creek Open Space. Convenient access to shopping, dining, and nature trails. This floor plan rarely goes on market so don't miss out on this sought-after community! This community is FHA Approved.
$469,000
1160 W 135th Drive Denver, CO 80234
- Type:
- Single Family
- Sq.Ft.:
- 1,776
- Status:
- Active
- Beds:
- 3
- Lot size:
- 0.14 Acres
- Year built:
- 1980
- Baths:
- 3.00
- MLS#:
- 7095867
- Subdivision:
- Quail Crossing
ADDITIONAL INFORMATION
LOCATION, LOCATION, LOCATION. This 3 Bedrooms 2.5 bath is located in a Community with NO HOA! AS you enter the home you are greeted with beautiful newly installed hardwood floors, that go through entire main level and upstairs, all 3 bedrooms located on 2nd floor with new carpet in bedrooms. New Paint throughout interior, Kitchen with new stove and dishwasher, Basement is finished with a full Bath, tile throughout basement and wood burning stove. Newer Central AC and roof. Large Yard for entertaining, 1 Car Attached garage. Located in ADAMS 12 SCHOOL DISTRICT. Close to Highways, Grocery stores, Light rail and so much more. This home is move-in Ready.
- Type:
- Single Family
- Sq.Ft.:
- 1,868
- Status:
- Active
- Beds:
- 5
- Lot size:
- 0.21 Acres
- Year built:
- 1965
- Baths:
- 3.00
- MLS#:
- 3213240
- Subdivision:
- Northglenn
ADDITIONAL INFORMATION
Seller credit toward closing cost up to 5k for all offers above list price! Dream workshop/garage and 5 bedroom solar energy home with easy access to shopping and commuting. Great location and NO HOA. Come and see for yourself. This five bedroom and two and a half bath room home has the greenest grass. Your new home comes with well rights for watering the lawn and trees, and that will save you money. Yes is has a garage and it also has an additional 714 square foot heated and insulated garage/shop building with 9x16 door, air compressor and bonus storage in the loft. Three of the the bedrooms are upstairs and two non-conforming bedrooms are in the basement. You will love the 22x14 foot Sun room that was added only two years ago which adds more than 300 square feet to the home. Bathrooms have already had updating and primary bedroom has two large closets as well as its own en'suite bathroom. Furnace is new 3 years ago. Water heater is new 5 years ago, and the solar panels and SOLAR ENERGY SYSTEM ALREADY PAID FOR. New front door and new storm door too. Extra freezer in the utility room included as are all the other household appliances. This home has been well cared for, and is ready for you to make it your own. on.
$3,149,000
2421 Ranch Reserve Ridge Denver, CO 80234
- Type:
- Single Family
- Sq.Ft.:
- 10,155
- Status:
- Active
- Beds:
- 6
- Lot size:
- 0.37 Acres
- Year built:
- 2002
- Baths:
- 8.00
- MLS#:
- 5621718
- Subdivision:
- Ranch Reserve
ADDITIONAL INFORMATION
Magnificent luxury home on arguably the best lot in Westminster. This unique beauty in the coveted Ranch Reserve is located on the 15th hole of The Ranch Country Club golf course and offers breathtaking mountain and lake views. This location was cherry picked by the original owner/custom builder. The current owner/designer started with an already spectacular home, added too many features to list, and took it way over the top. You must see this property to believe it. Virtually all three levels offer panoramic views. Owned solar (no lease!) and a whole-house attic fan have significantly reduced the energy bills. The soaring foyer features heated travertine flooring (also in the kitchen and master bath). New 5" white oak flooring graces the living room, dining room and great room. New carpet on the stairs and upper 2 levels. New chandeliers throughout, and the custom dining room ceiling lighting mimics the night sky. The updated kitchen is perfect for entertaining, with two large islands, a breakfast nook, new lighting and additional custom cabinetry, SubZero refrigerator and freezer, two dishwashers, double ovens, butler’s pantry, and walk-in pantry with refrigerator. This home features 6 bedrooms, 8 bathrooms, a finished walk-out basement with second family room, home theatre, home gym with hot tub, huge wine room, 2 laundry rooms, and a custom walk-in primary closet. A lot of technology updates have been made to support streaming, work from home and smart home capabilities. Outside spaces include a large partially covered deck with built-in grill and gas line, 3 balconies, a covered porch, and a patio. There is new turf and a putting green, as well as new exterior lighting controlled by app and outdoor speakers. Convenient to I-25 and the Boulder corridor.
- Type:
- Condo
- Sq.Ft.:
- 1,254
- Status:
- Active
- Beds:
- 3
- Year built:
- 1984
- Baths:
- 2.00
- MLS#:
- 7949004
- Subdivision:
- Meadows Timberlake
ADDITIONAL INFORMATION
PRICE IMPROVEMENT! GREAT VALUE! BEAUTIFUL TURN-KEY PROPERTY! Welcome home to your beautifully remodeled, two-story condo where modern living meets high-end finishes. This open floorplan boasts 3 bedrooms, 2 bathrooms and a full basement. Enter into the inviting living room bathed in natural light from vaulted ceilings and skylights, creating a bright and airy atmosphere. Cozy up by the wood burning fireplace or enjoy the private deck—perfect for grilling, entertaining or relaxing in the fenced outdoor area. The kitchen is a chef’s dream with brand-new appliances, sleek white modern cabinets, quartz countertops and an oversized tile backsplash. Highlights include designer lighting, a chef’s faucet, and sizable pantry. Convenient countertop seating is ideal for casual dining or entertaining guests. The main level bedroom features a nearby full bathroom and offers additional versatility as a potential office or formal dining room. Soak in the bathtub or unwind under the rainfall shower. Upstairs, the luxurious primary suite includes a floating vanity, beautiful white shower tile and modern fixtures, complemented by an oversized bedroom that invites a retreat like experience. Relax and catch your favorite shows in the spacious loft with grand ceiling fan overlooking the main level. The basement includes a serene finished bedroom and an unfinished rec room with laundry, providing ample storage and future expansion opportunities. The rough in plumbing allows for a future full bathroom. This move-in-ready condo is meticulously updated with fresh paint, new vinyl plank flooring, upgraded carpet and crisp lighting. Located conveniently near I-25, RTD commuter routes, restaurants, shopping, and Adams 12 Five Star Schools, this condo combines contemporary style with unbeatable convenience. Embrace low-maintenance condo living and enjoy the many comforts of your new home.
- Type:
- Single Family
- Sq.Ft.:
- 3,666
- Status:
- Active
- Beds:
- 5
- Lot size:
- 0.22 Acres
- Year built:
- 1997
- Baths:
- 4.00
- MLS#:
- 7709738
- Subdivision:
- Home Farm Filing 2
ADDITIONAL INFORMATION
Don't miss the opportunity to make this beautiful property your new home! Conveniently located near The Orchard Town Center, this corner lot home offers plenty of space. As you step inside, you’re greeted by an open and airy living space with polished wooden floors that flow seamlessly into the dining area and an office nook, ideal for both relaxation and productivity. The open-concept kitchen features a central island with a stovetop, bright breakfast nook that connects to a family room with a fire place. Adjacent to the kitchen is a small bar area with a sink that adds a touch of luxury for entertaining. The finished basement could also serve as an income property with a complete rental unit as it has a second kitchen, a bedroom, a full bathroom, and direct access to the backyard through double doors. Additional features to this home include a serene backyard with a covered wooden balcony. Complete with a garden hot tub and a soothing water fountain, creating a peaceful ambiance for any occasion.
- Type:
- Condo
- Sq.Ft.:
- 900
- Status:
- Active
- Beds:
- 2
- Year built:
- 1972
- Baths:
- 1.00
- MLS#:
- 2259368
- Subdivision:
- Cottonwood Villas
ADDITIONAL INFORMATION
THE SELLER IS WILLING TO PAY A YEAR OF HOA DUES! Don't miss out on this stunning condo! Ask us about concessions for a 2/1 rate buy down. The entire electrical system, including panels, wiring, outlets, and light switches, was replaced in 2012. The plumbing, furnace, and air conditioner have also been upgraded. The windows were updated in 2020, and the unit features beautiful maple cabinets. There are so many upgrades to list! The carpet is brand new, installed at the beginning of August 2024. This home is move-in ready and stress-free. Instead of worrying about renovations, you can relax by the pool or enjoy one of the many local restaurants nearby. This unit stands out for its beauty and extensive upgrades. The area offers easy access to schools, shopping, and more—whether you are walking, driving, or commuting via I-25 or the RTD Park and Ride.
$729,000
11275 Ranch Place Denver, CO 80234
- Type:
- Single Family
- Sq.Ft.:
- 3,081
- Status:
- Active
- Beds:
- 4
- Lot size:
- 0.24 Acres
- Year built:
- 1980
- Baths:
- 4.00
- MLS#:
- 2168280
- Subdivision:
- The Ranch
ADDITIONAL INFORMATION
Welcome to 11275 Ranch Place, a meticulously maintained ranch-style brick home nestled in the highly sought-after Ranch Subdivision of Westminster, CO. This exceptional 4-bedroom, 3.5-bathroom residence offers an array of desirable features, making it the ideal place to call home. As you step inside, you’ll be captivated by the stunning natural hickory hardwood floors that flow seamlessly throughout the main living areas. The foyer, with its original parquet floors, adds a touch of timeless elegance to the entrance. The inviting living room, complete with a charming wood-burning fireplace, creates a warm and cozy atmosphere—perfect for gatherings with family and friends. The kitchen offers easy access to a covered patio, where you can enjoy your own outdoor oasis—perfect for summer barbecues. The deck overlooks a massive backyard, fully enclosed with a privacy fence, and even includes a dog run! This home also features a spacious walk-out basement with a gas fireplace. The basement includes an additional bedroom, a beautifully updated bathroom, a woodworking shop, an art studio, and a large mechanical room with built-in shelving. An oversized two-car garage provides ample space for vehicles and storage. The home is equipped with a boiler system providing zoned heating for those chilly nights, while central air conditioning ensures you stay cool during the summer. Living in The Ranch neighborhood offers the option of direct access to exclusive amenities, including a private clubhouse, indoor and outdoor tennis courts, outdoor pools, and a championship golf course. Enjoy the perfect blend of privacy and community, along with the convenience of nearby shopping, dining, and entertainment options. Don’t miss this rare opportunity to own a home in the coveted Ranch Country Club & Golf Course community!
$255,900
12170 Huron 106 St Denver, CO 80234
- Type:
- Other
- Sq.Ft.:
- 900
- Status:
- Active
- Beds:
- 2
- Year built:
- 1972
- Baths:
- 1.00
- MLS#:
- 2259368
- Subdivision:
- Cottonwood Villas
ADDITIONAL INFORMATION
THE SELLER IS WILLING TO PAY A YEAR OF HOA DUES! Don't miss out on this stunning condo! Ask us about concessions for a 2/1 rate buy down. The entire electrical system, including panels, wiring, outlets, and light switches, was replaced in 2012. The plumbing, furnace, and air conditioner have also been upgraded. The windows were updated in 2020, and the unit features beautiful maple cabinets. There are so many upgrades to list! The carpet is brand new, installed at the beginning of August 2024. This home is move-in ready and stress-free. Instead of worrying about renovations, you can relax by the pool or enjoy one of the many local restaurants nearby. This unit stands out for its beauty and extensive upgrades. The area offers easy access to schools, shopping, and more-whether you are walking, driving, or commuting via I-25 or the RTD Park and Ride.
- Type:
- Single Family
- Sq.Ft.:
- 3,174
- Status:
- Active
- Beds:
- 4
- Lot size:
- 0.16 Acres
- Year built:
- 2021
- Baths:
- 3.00
- MLS#:
- 5848024
- Subdivision:
- Huron Park
ADDITIONAL INFORMATION
NO METRO TAX DISTRICT! Save $1000s a year! Exceptional move-in ready home in Huron Park! This impeccably maintained residence boasts a bright and open interior with high-end finishes, including elegant marble and quartz countertops. The main floor features a gorgeous layout adorned with modern vinyl flooring that seamlessly integrates the living and kitchen areas. The spacious living room, complete with a cozy gas fireplace, serves as a hub for relaxation and gatherings. The chef’s kitchen is a true highlight, featuring a large island, stainless steel appliances, quartz countertops, extended cabinetry, and a walk-in pantry. Enjoy casual meals in the eat-in table space or entertain in the separate formal dining area. The main floor also includes a well-appointed office with French doors for a quiet workspace. Upstairs, you'll find an oversized primary bedroom that serves as a private retreat, featuring a luxurious five-piece ensuite bathroom with an oversized soaking tub and a huge walk-in closet with direct access to the conveniently located laundry room. The upper level also includes three additional bedrooms, a full bathroom, and a spacious loft area. The home offers a large, unfinished basement with endless potential for customization. Step outside to the back patio and enjoy the beautifully landscaped backyard, perfect for outdoor entertaining. The property includes a three-car garage and is situated in a location with no Metro Tax District. Enjoy the benefits of living adjacent to the Big Dry Creek open space, with miles of trails for walking and biking right at your doorstep. Conveniently located for easy travel to Denver and Boulder, and close to Orchard Town Center and the Denver Premium Outlets for endless shopping opportunities. Nearby, you'll find a variety of excellent restaurants, parks, and entertainment options. Welcome home!
- Type:
- Townhouse
- Sq.Ft.:
- 1,052
- Status:
- Active
- Beds:
- 2
- Year built:
- 1982
- Baths:
- 2.00
- MLS#:
- 3111797
- Subdivision:
- Timber Lake
ADDITIONAL INFORMATION
Fully remodeled 2 bedroom, 2 bath Townhome. Private stamped concrete back yard and detached 1 car garage, plus 1 parking pass. Gently used for years by current homeowners. Upgrades include, new carpet, new cabinets and counter tops, new bathrooms, new paint, new kitchen flooring. New on demand tankless hot water heater. 5 year old furnace with new blower and humidifier. Exterior is to be completed next year paid for by the HOA15 mins from Downtown Denver, Wagon Wheel park & ride close by, Great Neighborhood.
- Type:
- Single Family
- Sq.Ft.:
- 2,937
- Status:
- Active
- Beds:
- 5
- Lot size:
- 0.23 Acres
- Year built:
- 2003
- Baths:
- 3.00
- MLS#:
- IR1015609
- Subdivision:
- The Village At Harmony Park
ADDITIONAL INFORMATION
Seller is offering an interest rate buy down. Welcome to 1872 W 130th Dr, Westminster, CO 80234, a stunning 5-bedroom, 3-bathroom home. Located in the desirable subdivision The Village at Harmony Park. Step inside to discover a bright and spacious living area with large windows that fill the space with natural light. The contemporary kitchen features quartz countertops, stainless steel appliances, and ample cabinet space. The primary suite provides a private retreat with a walk-in closet and a five piece en-suite bathroom featuring a luxurious soaking tub and separate shower. Bonus room upstairs off of additional bedroom can be used as office or flex space. Additional bedrooms are generously sized and versatile, offering plenty of space for family, guests, or a home office. Enjoy outdoor living in the beautifully landscaped backyard, complete with an oversized patio ideal for dining and relaxation. The unfinished basement provides room for expansion and has 9 foot ceilings. The attached three garage provides ample storage and parking space. Close to nearby parks, trails, recreational facilities, dining, shopping, and a dog friendly brewery. Nearby neighborhood pool, clubhouse, and volleyball court. Updates include: new water heater, new door handles and hinges, new kitchen countertops, sink and faucet and garbage disposal, new cabinet handles and range and microwave and new lighting on the main level(2024), new sump pump(2023), new toilets, bathroom faucets and new lighting in all bathrooms, new carpet in all bedrooms(2022), core waterproof flooring on all of the main floor and staircases(2021).
$499,900
1238 W 135th Avenue Denver, CO 80234
- Type:
- Single Family
- Sq.Ft.:
- 1,685
- Status:
- Active
- Beds:
- 3
- Lot size:
- 0.16 Acres
- Year built:
- 1984
- Baths:
- 2.00
- MLS#:
- 4191651
- Subdivision:
- Quail Crossing
ADDITIONAL INFORMATION
Incredible value for under $500K! Priced to sell before the holidays, so don't miss out on this beautifully updated Quail Crossing home! Tasteful improvements throughout include brand-new carpet & fresh interior paint, vaulted ceilings, and a bright and open family room that connects seamlessly to the kitchen. The kitchen boasts granite countertops & glass tile backsplash, stainless appliances, great natural light, and tile flooring. Both bathrooms in the home have been nicely updated with granite & tile, and even the inside of the garage has been drywalled and painted. Updated major systems are in good order, including a fully owned solar panel setup that sharply reduces electric costs! Large lot with ample sunlight throughout the day and a great, fully fenced backyard with a large concrete pad currently set up as a basketball court, but could be used for a proper backyard furniture set-up, outdoor kitchen, gazebo, etc. Conveniently located less than 5 minutes from 136th & I-25 with great access to most parts of town, including easy access to the Northwest Parkway & Boulder. Local neighborhood parks and playgrounds within blocks, great proximity to schools, and numerous options for grocery shopping, restaurants, and retail nearby and in all directions. Great home, great value!
- Type:
- Townhouse
- Sq.Ft.:
- 1,531
- Status:
- Active
- Beds:
- 2
- Lot size:
- 0.03 Acres
- Year built:
- 2005
- Baths:
- 3.00
- MLS#:
- 4738502
- Subdivision:
- Highlands At Westbury
ADDITIONAL INFORMATION
Beautiful move-in ready townhome home in a fantastic location across the street from Northglenn Open Space with walking trails and sports fields! 2 bedrooms, 2.5 bathroom townhome in sought after Highlands at Westbury. Enter your home with a covered front porch to an open floor plan with a dining room, kitchen, living room, and a cozy fireplace with an abundance of natural light. Upstairs hosts a large master suite with a vaulted ceiling and a spacious 5 piece bathroom with large soaking tub and a walk-in closet. Down the hall from the master suite, a convenient laundry area with the clothes washer and dryer and the second full bathroom and bedroom. 2 car attached garage! The community offers a pool, hot tub, tennis court, and basketball court. A great community to call home!
$345,000
1057 W 112th D Ave Denver, CO 80234
- Type:
- Other
- Sq.Ft.:
- 1,142
- Status:
- Active
- Beds:
- 3
- Year built:
- 1973
- Baths:
- 2.00
- MLS#:
- 1014035
- Subdivision:
- Apple Valley North
ADDITIONAL INFORMATION
Seller is offering credit toward Interest Rate Buydown or Buyer Closing costs. Significantly Updated THREE Bedroom, 2 bath unit in a quiet location in Apple Valley North. Situated off the street, you will appreciate one of the best settings in the neighborhood. The primary bedroom features an ensuite full bath. All windows and the sliding door have been replaced with high quality energy efficicient units. The two year old heat and hot water system is very high end. Enjoy continous, unlimited hot water and radiant heat througout the unit, keeping you comfortable and saving on utility bills. From the minute you enter this home, you'll see the care that has been taken updating the home and keeping it in great conditon. Peek-a -boo mountian sunset views from the Dining Room and Deck. The attached garage is directly below the unit and can be accessed by a service door as well as the garage door. One additional reserved parking space is included. Easy access to bike trails just accross 112th Ave. You can just move in and enjoy this home, the work has already been done!
- Type:
- Condo
- Sq.Ft.:
- 1,142
- Status:
- Active
- Beds:
- 3
- Year built:
- 1973
- Baths:
- 2.00
- MLS#:
- IR1014035
- Subdivision:
- Apple Valley North
ADDITIONAL INFORMATION
Seller is offering credit toward Interest Rate Buydown or Buyer Closing costs. Significantly Updated THREE Bedroom, 2 bath unit in a quiet location in Apple Valley North. Situated off the street, you will appreciate one of the best settings in the neighborhood. The primary bedroom features an ensuite full bath. All windows and the sliding door have been replaced with high quality energy efficicient units. The two year old heat and hot water system is very high end. Enjoy continous, unlimited hot water and radiant heat througout the unit, keeping you comfortable and saving on utility bills. From the minute you enter this home, you'll see the care that has been taken updating the home and keeping it in great conditon. Peek-a -boo mountian sunset views from the Dining Room and Deck. The attached garage is directly below the unit and can be accessed by a service door as well as the garage door. One additional reserved parking space is included. Easy access to bike trails just accross 112th Ave. You can just move in and enjoy this home, the work has already been done!
- Type:
- Single Family
- Sq.Ft.:
- 2,773
- Status:
- Active
- Beds:
- 4
- Lot size:
- 0.23 Acres
- Year built:
- 1997
- Baths:
- 3.00
- MLS#:
- 7782629
- Subdivision:
- Home Farm Filing 3
ADDITIONAL INFORMATION
Instant equity! Step into this breathtaking remodeled home in the sought-after Home Farm neighborhood and be prepared to be inspired. This residence has been meticulously remodeled with a commitment to excellence. The open and airy layout invites you to embrace the possibilities of modern living. Imagine hosting gatherings in the expansive living area, where conversations flow effortlessly and memories are made. The kitchen, adorned with sleek stainless steel appliances and quartz countertops, becomes the heart of your culinary adventures. Every detail has been considered, from the flawless Porcelain tile flooring alleviating any worry of ever having to refinish on the main level, to the double master suite, a true sanctuary of tranquility. Retreat to this private oasis and soak away the stresses of the day in the luxurious 5-piece ensuite bathroom, complete with a double vanity, a soaking tub, and a separate custom shower. Three additional bedrooms offer comfort and space for loved ones, while two more beautifully appointed bathrooms provide convenience and style. The unfinished basement offers endless possibilities for creating the living space of your dreams. The home sits on an expansive 10,000 sqft corner lot with a backyard featuring Trex decking and new exterior paint 2024. Picture yourself enjoying the spacious patio surrounded by lush landscaping and towering 60 ft aspens. It's a picturesque setting that encourages relaxation and rejuvenation. West facing front makes for beautiful sunset light and easy snow melt. The neighborhood offers access to Big Dry Creek open space, trails, parks, dog park, a private pool area, and tennis courts for recreational activities. This dream home is supported by a low HOA, a assumable loan with a 2.875% interest rate, and a certified appraisal from 2022 showing instant equity! Reduced rate and free appraisal through preferred lender. Welcome to your new home, where luxury, comfort, and endless opportunities await.
- Type:
- Townhouse
- Sq.Ft.:
- 2,440
- Status:
- Active
- Beds:
- 3
- Year built:
- 2024
- Baths:
- 3.00
- MLS#:
- 5080896
- Subdivision:
- Westminster
ADDITIONAL INFORMATION
This Lower Maintenance Vista floor plan is perfect for entertaining and features 3 Bedrooms plus a Private Office Space on the Main Level. Enjoy minimal steps in this Ranch style home that includes Full Primary Bedroom Suite, Main Floor Laundry and Open Kitchen. Continue further to the lower level that includes the 3rd Bedroom, Full Bath and Oversized Recreation Room. Utilize the over-sized two car garage to store bikes and other recreational gear. Located off 128th and Huron, this community is a sought-after neighborhood that combines a "small-town" feel with convenient access to a variety of shopping centers and restaurants. The Knolls at Big Dry Creek is a rare community that features several styles and sizes of homes that all fall under the low maintenance lifestyle. Photos of Model Offsite. Move in December 2024
- Type:
- Condo
- Sq.Ft.:
- 1,352
- Status:
- Active
- Beds:
- 2
- Year built:
- 1997
- Baths:
- 3.00
- MLS#:
- 8049301
- Subdivision:
- Westbury Farms At Apple Valley North
ADDITIONAL INFORMATION
Step into luxury living and comfort with this beautifully updated 2 bedroom, 3 bath townhome nestled in a prime location just minutes away from all the action. This beautiful gem offers a 2 year old newer furnace and air conditioning, newer water heater, new ceiling fans in all rooms, new master vanity & new toilets. New flooring throughout the house, newer carpet, hardwood new doors on closets and bedrooms with new hardware. Conveniently located only 10 minutes from the home of the Denver Nuggets, 25 minutes from the CU Roaring Buffs in Boulder, and 25 minutes from DIA, this townhome offers easy access to all the excitement and opportunities that these vibrant areas have to offer. This home is not just about luxury and convenience; it also boasts an amazing newly renovated two-car garage that will leave your neighbors green with envy. With ample space to park your vehicles and store your belongings, this garage is a true gem that adds both functionality and style to your everyday living. Check out the Property website *****. https://media.boulderdrone.com/1129-W-112th-Ave
Andrea Conner, Colorado License # ER.100067447, Xome Inc., License #EC100044283, [email protected], 844-400-9663, 750 State Highway 121 Bypass, Suite 100, Lewisville, TX 75067

The content relating to real estate for sale in this Web site comes in part from the Internet Data eXchange (“IDX”) program of METROLIST, INC., DBA RECOLORADO® Real estate listings held by brokers other than this broker are marked with the IDX Logo. This information is being provided for the consumers’ personal, non-commercial use and may not be used for any other purpose. All information subject to change and should be independently verified. © 2024 METROLIST, INC., DBA RECOLORADO® – All Rights Reserved Click Here to view Full REcolorado Disclaimer
| Listing information is provided exclusively for consumers' personal, non-commercial use and may not be used for any purpose other than to identify prospective properties consumers may be interested in purchasing. Information source: Information and Real Estate Services, LLC. Provided for limited non-commercial use only under IRES Rules. © Copyright IRES |
Denver Real Estate
The median home value in Denver, CO is $517,400. This is higher than the county median home value of $476,700. The national median home value is $338,100. The average price of homes sold in Denver, CO is $517,400. Approximately 61.83% of Denver homes are owned, compared to 34.1% rented, while 4.07% are vacant. Denver real estate listings include condos, townhomes, and single family homes for sale. Commercial properties are also available. If you see a property you’re interested in, contact a Denver real estate agent to arrange a tour today!
Denver, Colorado 80234 has a population of 115,535. Denver 80234 is less family-centric than the surrounding county with 28.84% of the households containing married families with children. The county average for households married with children is 36.8%.
The median household income in Denver, Colorado 80234 is $80,355. The median household income for the surrounding county is $78,304 compared to the national median of $69,021. The median age of people living in Denver 80234 is 37.6 years.
Denver Weather
The average high temperature in July is 89.5 degrees, with an average low temperature in January of 18.4 degrees. The average rainfall is approximately 16.9 inches per year, with 63.8 inches of snow per year.
