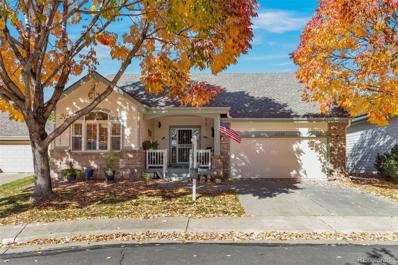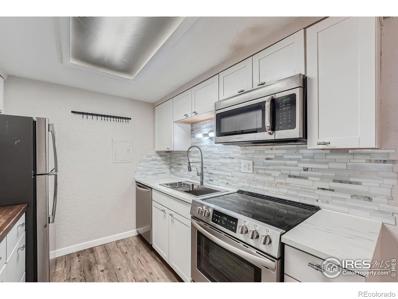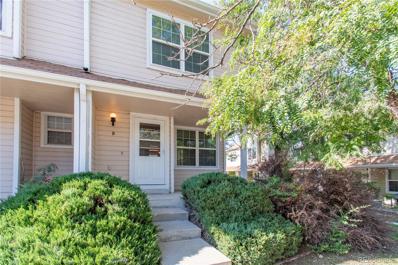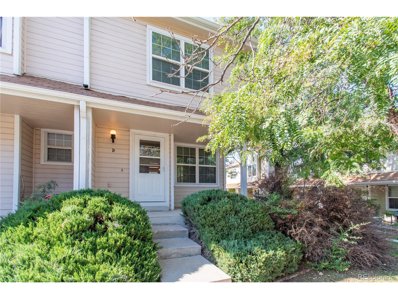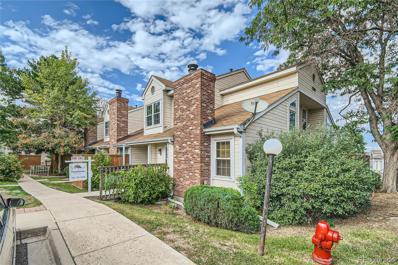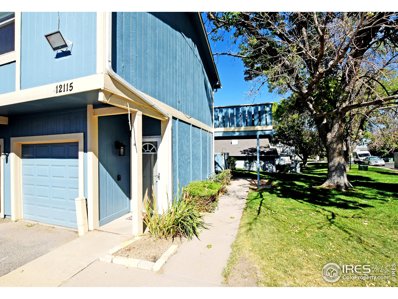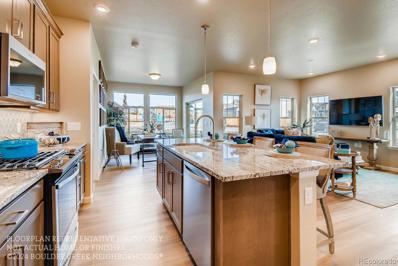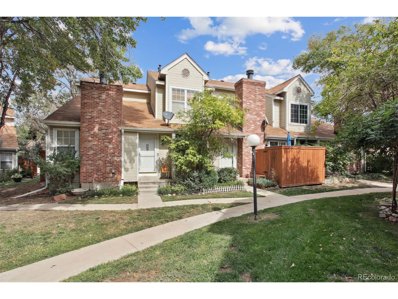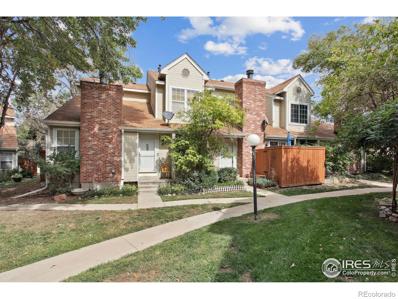Denver CO Homes for Sale
- Type:
- Single Family
- Sq.Ft.:
- 2,779
- Status:
- Active
- Beds:
- 4
- Lot size:
- 0.12 Acres
- Year built:
- 2000
- Baths:
- 3.00
- MLS#:
- 9576636
- Subdivision:
- Legacy Ridge
ADDITIONAL INFORMATION
Step into your new, turnkey ranch-style retreat—a beautifully crafted home offering ultimate “lock and leave” convenience. From the moment you enter, the open floor plan and vaulted ceilings welcome you into a bright, airy space with skylights and a cozy gas fireplace. Modern finishes, like quartz countertops and stainless-steel appliances, are complemented by plantation shutters adding privacy and hardwood floors throughout the main floor adding timeless charm. The spacious primary suite offers a private haven to relax, while three additional bedrooms and two ¾ bathrooms provide room for family and guests. Take a ride down to the finished basement the easy way on the custom designed chair lift. The basement comes complete with a wet bar and is ready for movie nights or social gathering. Enjoy the sunshine and cool summer evenings on the back durable Trex deck with a retractable awning. This creates the perfect outdoor sanctuary for quiet mornings, sunny afternoons or peaceful evenings Enjoy the ease of having the gas line plumbed in for your fires and/or grilling desires! Practicality meets elegance in the finished garage, equipped with a utility sink and infa red heater. Loads of extra storage in a sheet-rocked crawl space, ideal for keeping essentials organized. And the best part? The HOA ensures that snow removal and summer lawn care are taken care of, letting you enjoy every season worry-free. This home is the perfect combination of comfort, quality, and convenience. Embrace a lifestyle where memories are made, and maintenance is simply handled.
- Type:
- Condo
- Sq.Ft.:
- 1,089
- Status:
- Active
- Beds:
- 3
- Year built:
- 1972
- Baths:
- 2.00
- MLS#:
- IR1020780
- Subdivision:
- Cottonwood Villas
ADDITIONAL INFORMATION
Welcome to your updated and charming condo nestled in the heart of a highly desirable area, just steps away from shops, parks, and restaurants. This delightful home offers a perfect blend of modern convenience and cozy comfort. Step inside to discover a bright and inviting living space, adorned with stylish updates and an abundance of natural light. The open floor plan seamlessly connects the living room, dining area, and kitchen, creating an ideal setting for both relaxation and entertaining. The well-appointed kitchen boasts sleek countertops, contemporary appliances, and ample storage, making meal preparation a joy. Your private balcony offers a tranquil retreat, perfect for savoring morning coffee or unwinding after a busy day. The condo's location provides the ultimate convenience, with a variety of shops, parks, and dining options just a stone's throw away. Whether you're seeking a relaxing stroll through the nearby park or a delicious meal at a trendy restaurant, everything you need is within easy reach. This condo presents an incredible opportunity to enjoy a vibrant lifestyle in a prime location. Don't miss out on the chance to make this delightful condo your own!
- Type:
- Single Family
- Sq.Ft.:
- 2,967
- Status:
- Active
- Beds:
- 3
- Lot size:
- 0.12 Acres
- Year built:
- 1997
- Baths:
- 3.00
- MLS#:
- 9526058
- Subdivision:
- Legacy Ridge
ADDITIONAL INFORMATION
Gorgeous ranch-style home in the highly desirable Pointe at Legacy Ridge community. This stunning home features extensive new hardwood floors, fresh paint, new lighting and elegant plantation shutters throughout the main level. The home has soaring vaulted ceilings and an open floor plan, creating a spacious and inviting atmosphere. Enjoy preparing meals in the wonderful kitchen with new induction cooktop, stainless steel appliances, maple cabinets, updated quartz counters, new sink, tile backsplash, breakfast nook and skylights. The spacious formal dining room offers ample space for entertaining friends and family. The main floor study offers versatility with built-in cabinets, desk, bookshelves, and large bay windows filling the room with natural light. The luxurious primary suite features vaulted ceilings, a large walk-in closet and a remodeled 5 piece bath with new shower enclosure, an oval soaking tub, quartz counters and tile floors. A laundry room and updated half bath complete this floor, making one-level living a breeze. The fully finished basement has new carpet, a very spacious family room with built-in cabinets, 2 additional bedrooms, and a ¾ bath with tile floors. Outside you’ll find a peaceful oasis where you can relax on the Trex deck, shaded by trees and a retractable power awning. The home has a low-maintenance exterior and tile roof, gutter guards, and the HOA maintains the landscaping and shoveling, giving you more time to enjoy. The Legacy Ridge golf course community offers a clubhouse, swimming pool, tennis courts, playground and trails. Come see this wonderful home and make it yours today!
- Type:
- Condo
- Sq.Ft.:
- 1,128
- Status:
- Active
- Beds:
- 2
- Year built:
- 1983
- Baths:
- 3.00
- MLS#:
- 1749629
- Subdivision:
- Meadows Timberlake
ADDITIONAL INFORMATION
You are going to love living in this lovely 2-bedroom townhome in the Meadows at Timberlake! This home is light and bright, thanks to large windows in the living room, dining area, and bedrooms. The galley kitchen is open to the living room so the chef can be part of the action at all times. There is a convenient powder room on the main floor. The layout of this home is truly ideal. Upstairs, there are double primary bedrooms. The first primary has double closets and a primary bath. The other primary bedroom also has double closets and shares a jack-n-Jill bath with the hallway. This home also has an unfinished basement, which would work well for storage, exercise equipment, ping-pong, hobbies, you name it. The laundry is also located in the basement. Want more? Central air-conditioning to keep you cool, fireplace for ambiance, patio for sun, and garage for your car, to name a few features..
$353,000
12133 Bannock D Cir Denver, CO 80234
- Type:
- Other
- Sq.Ft.:
- 1,128
- Status:
- Active
- Beds:
- 2
- Year built:
- 1983
- Baths:
- 3.00
- MLS#:
- 1749629
- Subdivision:
- Meadows Timberlake
ADDITIONAL INFORMATION
You are going to love living in this lovely 2-bedroom townhome in the Meadows at Timberlake! This home is light and bright, thanks to large windows in the living room, dining area, and bedrooms. The galley kitchen is open to the living room so the chef can be part of the action at all times. There is a convenient powder room on the main floor. The layout of this home is truly ideal. Upstairs, there are double primary bedrooms. The first primary has double closets and a primary bath. The other primary bedroom also has double closets and shares a jack-n-Jill bath with the hallway. This home also has an unfinished basement, which would work well for storage, exercise equipment, ping-pong, hobbies, you name it. The laundry is also located in the basement. Want more? Central air-conditioning to keep you cool, fireplace for ambiance, patio for sun, and garage for your car, to name a few features..
- Type:
- Single Family
- Sq.Ft.:
- 1,868
- Status:
- Active
- Beds:
- 3
- Lot size:
- 0.23 Acres
- Year built:
- 1962
- Baths:
- 3.00
- MLS#:
- 9729556
- Subdivision:
- Northglenn
ADDITIONAL INFORMATION
Discover the perfect blend of comfort and convenience in this charming 3-bedroom, 3-bathroom home nestled in the heart of Northglenn. Fresh on the market, this property boasts a generous 1868 square feet of modern living space that invites you to envision your new life here. Step inside to find a spacious and updated interior and newer paint, complete with newer electrical wiring and panel (permitted). The plumbing water lines were updated using "Wirsbo" material and the water main from the street to the house was replaced within the last 8 years (permitted). Each bedroom offers its own unique comforts, with the primary bedroom providing an ideal retreat at the end of a long day. Outside, relish the outdoor space that is perfect for weekend barbecues or a quiet morning with coffee and the newspaper. The substantial lot size provides plenty of room for gardening or play, ensuring that every family member finds their slice of paradise. Living here means you're just a brisk walk away from the Northwest Open Space, ideal for those morning jogs or leisurely evening strolls. Plus, you're never too far from conveniences – a local Walmart Neighborhood Market ensures you're stocked up on necessities, being just a short drive away. Don't miss the opportunity to own this delightful home where every day feels like a breath of fresh air. Your suburban dream awaits! Buyer acknowledges that all information provided by Seller or Listing Firm regarding the property is deemed reliable but not guaranteed. Buyer to verify all information.
- Type:
- Single Family
- Sq.Ft.:
- 2,835
- Status:
- Active
- Beds:
- 4
- Lot size:
- 0.17 Acres
- Year built:
- 2022
- Baths:
- 3.00
- MLS#:
- 9503435
- Subdivision:
- Tanglewood
ADDITIONAL INFORMATION
This beautifully designed 4-bedroom, 2.5-bath home, built just 2 years ago, offers modern living with breathtaking mountain views. Situated in a prime location, this home boasts an open-concept floor plan with a spacious kitchen featuring a large island, sleek custom cabinetry, a gas stove, and stainless steel appliances—ideal for both daily living and entertaining. The bright, airy living and dining spaces lead to a generous deck overlooking a well-maintained backyard, perfect for outdoor enjoyment. Upstairs, you'll find four spacious bedrooms, including a luxurious primary suite with an en-suite bath, complete with a large walk-in shower and double vanities. The bonus room on the main level can easily be converted into an office or playroom, providing additional flexibility. The home also includes an unfinished basement, offering ample opportunity to customize the space to fit your needs. Enjoy peaceful evenings on the deck or take advantage of the nearby trails for an active lifestyle. With its prime location, modern amenities, and stunning mountain backdrop, this home is a true gem and ready to welcome its new owners.
- Type:
- Single Family
- Sq.Ft.:
- 3,881
- Status:
- Active
- Beds:
- 4
- Lot size:
- 0.11 Acres
- Year built:
- 1998
- Baths:
- 3.00
- MLS#:
- 7981001
- Subdivision:
- Legacy Ridge
ADDITIONAL INFORMATION
Exciting Price Adjustment, what a value for over 4,000 sq ft.! Now is your chance to live the Colorado dream in this exclusive patio home in the sought-after Pointe at Legacy Ridge! Situated on a quiet cul-de-sac, this stunning Doral home has incredible mountain views! Maintenance-free living along w/ access to Legacy Ridge’s amenities, incl. community pool, clubhouse, tennis courts, parks, walking paths & wildlife area. Plus, enjoy easy access to Denver, Boulder & DIA. Notice the grand entry that flows into an airy living & dining room with soaring two-story ceilings. The office/bedroom on the main level offers flexibility, while the two-way gas log fireplace adds warmth to both the dining room & additional separate living area. The well-designed kitchen features high-end appliances, granite countertops, a built-in desk, a breakfast nook & hardwood floors. Entertain guests on the deck made with Carefree composite decking, perfect for the Colorado outdoors year-round. Retreat to the primary suite, where privacy & breathtaking mountain views await. Featuring two walk-in closets & a luxurious bath w/ heated flooring, massage bathtub, walk-in shower & granite countertops. The lower level offers even more living space, w/ recreation/media room, two additional bedrooms & bath. This meticulously maintained home comes w/ upgrades, incl. fresh paint, newer carpet throughout & modern conveniences like Lennox Signature 4-ton A/C & furnace with a whole-house humidifier, Healthy Climate Merv 11 filter & smart thermostat. More highlights include a QuietCool whole-house fan, a LiftMaster garage door opener with MyQ & a 220V outlet for an EV charger in the garage. Additional features: soft-close kitchen cabinets, pull-out shelves in the base cabinets, LED lighting w/ dimmers, Hunter Douglas powered blind, Poly Lifted garage floor & driveway (5-year transferable warranty. With its luxurious features, breathtaking views, and prime location, this home is an absolute must-see!
- Type:
- Condo
- Sq.Ft.:
- 907
- Status:
- Active
- Beds:
- 2
- Lot size:
- 0.21 Acres
- Year built:
- 1972
- Baths:
- 2.00
- MLS#:
- 8544296
- Subdivision:
- Cottonwood Villas
ADDITIONAL INFORMATION
AMAZING DEAL!!! PRICE TO SELL!!! Welcome to this great 2 bedroom 2 full bath apartment with balcony and laundry in Unit!!! It is in great condition ready for your personal touch. Located near everything. From Restaurants/Bars to shopping centers. Next to I-25 you won't find a better location at this price. Come check it out and you will see it is ready to move in!!!
$650,000
1064 W 135th Lane Denver, CO 80234
- Type:
- Single Family
- Sq.Ft.:
- 2,849
- Status:
- Active
- Beds:
- 4
- Lot size:
- 0.14 Acres
- Year built:
- 2002
- Baths:
- 4.00
- MLS#:
- 8527503
- Subdivision:
- Quail Crossing
ADDITIONAL INFORMATION
Welcome to this beautiful home in Quail Crossing -- backing to Community Open Space and Play Ground! When entering through the front door, you will first notice the newly refinished exotic American Cherry Hardwood Floors. The office is conveniently located to the left, allowing you to welcome business clients to your home office without having to lead them through the house. The American Cherry hardwood floors flow through the entry-way, dining room, kitchen, familyroom and powder room. The upgraded American Cherry Kitchen Cabinets have luxury crown molding, and all door framing and baseboards have been upgraded. The many windows and tall ceilings give the first floor a light and airy feel. Upstairs you will find a loft area, 2 secondary bedrooms and a shared bathroom, in addition to the primary bedroom suite, which consist of an oversized bedroom area, large walk-in closet and spa-like 5-piece bathroom. In the basement you will find a bonus room, bedroom with large walk-in closet, a bathroom and plenty of storage. The large back deck and fully fenced private yard provides an oasis where you can relax after a long day/week and is also perfect for entertaining. The private gate allows for easy access from the back yard to Quail Crossing Community Park and Play Ground. The AC, Hot water heater, cooktop and garage door opener have been recently replaced. Home features Whole House Vacuum. 5 year Roof Certificate available in supplements. Quail Crossing is close to shopping (Denver Outlet Mall, The Orchard shopping center, Larkridge shopping center, several grocery stores), restaurants, and entertainment (TopGolf, AMC Movie Theater, Boondocks, Chicken-n-pickle to open soon). Easy access to I-25, E-470, N-line lightrail to Denver, and the airport. This beautiful home is move-in ready! COME TAKE A LOOK AT THIS BEAUTIFUL HOME. HOME FELL OUT OF CONTRACT TWICE -- BUYERS GETTING COLD FEET! HOUSE IS BEAUTIFUL.
- Type:
- Condo
- Sq.Ft.:
- 1,727
- Status:
- Active
- Beds:
- 3
- Year built:
- 1983
- Baths:
- 3.00
- MLS#:
- 6353399
- Subdivision:
- Meadows Timberlake
ADDITIONAL INFORMATION
PRICE IMPROVEMENT! GREAT VALUE FOR A 3 BEDROOM CONDO WITH FINISHED BASEMENT AND 2 CAR GARAGE! Discover this immaculate and updated 2-story end unit home in beautiful Westminster, perfectly situated. This spacious 3-bedroom, 3-bathroom property is the ideal blend of comfort and style, offering an inviting atmosphere that’s ready for you to move in. Step inside to be greeted by vaulted ceilings that create an airy, open feel throughout the house. The large and inviting family room features a charming brick fireplace, making it the heart of the home, where you can picture yourself whipping up culinary masterpieces in the beautifully updated kitchen while entertaining. Each of the three well-appointed bedrooms has its own bathroom, providing privacy and convenience. The open floor plan allows for abundant natural light, highlighted by a cozy loft area that’s perfect for a home office or tranquil reading nook, where you can unwind. Plus, the finished basement presents endless possibilities for customization, allowing you to utilize additional living space tailored to your needs. Outside, enjoy your private fenced deck, an excellent spot for relaxation or gatherings, and take advantage of the convenience offered by the two, one car oversized detached garages. Located just 20 minutes from Downtown Denver, this hidden gem in Westminster is close to public transportation, restaurants, shopping centers, and parks. Don’t miss this incredible opportunity—schedule your tour today, as this beautiful home won’t last long!
- Type:
- Condo
- Sq.Ft.:
- 1,004
- Status:
- Active
- Beds:
- 2
- Lot size:
- 0.03 Acres
- Year built:
- 1975
- Baths:
- 1.00
- MLS#:
- IR1020471
- Subdivision:
- Tanglewood
ADDITIONAL INFORMATION
This move in Condo is located to everything,10 minutes to downtown Denver. This unit is fully updated featuring new furnace & central air, water heater is 1 year old. Inside you will find all new paint & new marble backsplashes. a nice enjoyable deck that was rebuilt in 2017. HOA takes care of the lawn ,trash ,sewer, water, snow removeable, exterior insurance and there is pool included in theHOA.
$305,000
12115 Bannock A St Denver, CO 80234
- Type:
- Other
- Sq.Ft.:
- 1,004
- Status:
- Active
- Beds:
- 2
- Lot size:
- 0.03 Acres
- Year built:
- 1975
- Baths:
- 1.00
- MLS#:
- 1020471
- Subdivision:
- Tanglewood
ADDITIONAL INFORMATION
This move in Condo is located to everything,10 minutes to downtown Denver. This unit is fully updated featuring new furnace & central air, water heater is 1 year old. Inside you will find all new paint & new marble backsplashes. a nice enjoyable deck that was rebuilt in 2017. HOA takes care of the lawn ,trash ,sewer, water, snow removeable, exterior insurance and there is pool included in theHOA.
- Type:
- Townhouse
- Sq.Ft.:
- 1,425
- Status:
- Active
- Beds:
- 2
- Year built:
- 2024
- Baths:
- 2.00
- MLS#:
- 1999920
- Subdivision:
- Westminster
ADDITIONAL INFORMATION
This Lower Maintenance Summit floor plan has everything you need on one level and features 2 Bedrooms plus a Covered Back Patio. Enjoy minimal steps in this Ranch style home that includes Full Primary Bedroom Suite, Main Floor Laundry and Open Kitchen. Utilize the over-sized two car garage to store bikes and other recreational gear. Located off 128th and Huron, this community is a sought-after neighborhood that combines a "small-town" feel with convenient access to a variety of shopping centers and restaurants. The Knolls at Big Dry Creek is a rare community that features several styles and sizes of homes that all fall under the low maintenance lifestyle. There is still time to choose your Design Options for this home! Move In 2025
- Type:
- Townhouse
- Sq.Ft.:
- 2,614
- Status:
- Active
- Beds:
- 3
- Lot size:
- 0.04 Acres
- Year built:
- 1983
- Baths:
- 3.00
- MLS#:
- IR1019376
- Subdivision:
- Townhomes At The Ranch
ADDITIONAL INFORMATION
Nestled in the Townhomes At The Ranch community, this end-unit, ranch-style townhome offers 3 bedrooms, 3 bathrooms, 2,614 total square feet, and a 2-car garage. Recent upgrades include fresh interior paint throughout, brand-new carpet and plank flooring on the main level, and sleek butcher-block countertops in the kitchen, complemented by newly painted cabinets that give the space a modern touch. The main level features a bright kitchen with a cozy breakfast area, a spacious living room with vaulted ceilings, and a formal dining room. A fireplace adds warmth, making it the perfect retreat for cool fall days. The primary bedroom includes an en-suite bathroom and opens onto the back patio, while the second bedroom-also with its own bathroom-can function as a home office. The finished basement expands your living space with a 3rd bedroom, a large recreation room, a laundry room with a sink, and a separate workroom for hobbies. Plus, a new furnace was installed in 2017! The HOA, at only $303 per month, covers common amenities, landscaping, trash, and snow removal. Located just steps from the community pool, this home also offers close proximity to the Vogel Pond & Northwest open spaces and The Ranch Golf Course & Country Club. Only 3.3 miles to Westminster City Park & Recreation Center, 4 miles west to Hwy 36 (Boulder-Denver corridor) and 1.2 miles east to I-25 (Denver-Loveland-Fort Collins corridor).
$1,250,000
11539 Decatur Street Denver, CO 80234
- Type:
- Single Family
- Sq.Ft.:
- 3,632
- Status:
- Active
- Beds:
- 3
- Lot size:
- 0.32 Acres
- Year built:
- 2003
- Baths:
- 3.00
- MLS#:
- 1971780
- Subdivision:
- Ranch Reserve
ADDITIONAL INFORMATION
Gorgeous two-story mountain view custom home located in the Ranch Reserve neighborhood. Upon entering, you will find a beautiful staircase with wrought iron railing, custom ceiling treatments in the living room and dining room, and an abundance of natural lighting. Spacious family room has custom design ceilings, plantation shutters, and a double sided gas fireplace. Open chef kitchen with slab granite countertops, large island, customized backsplash, cherry cabinets, stainless steel appliances, and built-in wine cooler. French doors lead to a study with crown moulding. Upstairs you’ll find a large master bedroom with a sitting area, and the balcony offers the great mountain view. The 5-piece primary bathroom includes a jetted tub, frameless oversized luxurious shower and an oversized walk-in closet. The two secondary bedrooms share the additional fully remodeled bathroom. A garden-level bonus room can be another office or exercise room. Full unfinished basement with 9-foot ceilings is perfect for future expansion. The oversized 3-car garage offers 220 volts outlets ready for your electric vehicles. Professionally landscaped backyard offers a gazebo and playground. Enjoy the Ranch Reserve Golf Course. Easy access to I25 & US36, to Denver and Boulder. This home is not one to be missed! Solar panels are owed and paid off!
- Type:
- Townhouse
- Sq.Ft.:
- 2,614
- Status:
- Active
- Beds:
- 3
- Lot size:
- 0.05 Acres
- Year built:
- 1983
- Baths:
- 3.00
- MLS#:
- 3107918
- Subdivision:
- Townhomes At The Ranch
ADDITIONAL INFORMATION
This beautifully maintained ranch-style 3-bed, 3-bath townhome offers bright well designed spaces for a modern, comfortable lifestyle. An impressive list of recent updates includes: a stunning stacked stone fireplace wall with gas/electric fireplace, beautiful hardwood floors throughout the main level; all kitchen appliances upgraded in 2021 plus granite countertops and maple cabinets with soft close feature; a complete primary bath renovation including a walk-in shower, plus new upgraded toilets in all bathrooms; recently replaced windows in living room, dining room and kitchen; new furnace, air conditioner, water heater, washer and dryer all upgraded in 2017; completely remodeled basement with new carpet and paint plus new basement egress window wells installed in 2017; electrical panel rejuvenation in 2019, a new TimberTech back patio deck; new KGuard Leaf Free 4" gutters and a new insulated garage door installed in 2023. At only $303 per month, the HOA includes a community pool. This home offers a quick two minute walk to the beautiful Vogel Pond Open Space trail system with the gorgeous Ranch Golf Course & Country Club just across the open space plus easy connections to Hwy 36 (Boulder-Denver corridor) and 1-25 (Denver-Loveland-Fort Collins corridor).
- Type:
- Other
- Sq.Ft.:
- 1,537
- Status:
- Active
- Beds:
- 2
- Lot size:
- 0.07 Acres
- Year built:
- 1996
- Baths:
- 2.00
- MLS#:
- 5422166
- Subdivision:
- Pinnacle Creek
ADDITIONAL INFORMATION
Welcome to this wonderful condo in the Northglenn community. As you enter you will notice beautiful tile floors. Up to the main level you will find an open floor plan with vaulted ceilings. The skylights flood the condo with an abundance of natural light. There is a gas fireplace in the living room to make those winter nights cozy! You can enjoy your summer on the covered deck overlooking the beautiful tree. The kitchen has gorgeous granite countertops with a bar overlooking the kitchen, tile backsplash, hardwood floors and a nice size pantry. There are 2 generous sized bedrooms, the primary has a full bathroom. Both bedrooms have nice sized closet space. It also has an additional 3/4 bathroom with granite countertops and washer/dryer. As you make your way upstairs to the beautiful loft, the possibilities for this space are endless. It would be great for a guest room, home office, craft room or an additional living room. Attached is a 1 car garage with room for storage. The new a/c was just installed a couple months ago and the seller just had the interior walls painted! This condo is in a great location with lots of shopping, restaurants and trails nearby. You're not going to want to miss this one. It is move in ready!
- Type:
- Condo
- Sq.Ft.:
- 1,537
- Status:
- Active
- Beds:
- 2
- Lot size:
- 0.07 Acres
- Year built:
- 1996
- Baths:
- 2.00
- MLS#:
- 5422166
- Subdivision:
- Pinnacle Creek
ADDITIONAL INFORMATION
Welcome to this wonderful condo in the Northglenn community. As you enter you will notice beautiful tile floors. Up to the main level you will find an open floor plan with vaulted ceilings. The skylights flood the condo with an abundance of natural light. There is a gas fireplace in the living room to make those winter nights cozy! You can enjoy your summer on the covered deck overlooking the beautiful tree. The kitchen has gorgeous granite countertops with a bar overlooking the kitchen, tile backsplash, hardwood floors and a nice size pantry. There are 2 generous sized bedrooms, the primary has a full bathroom. Both bedrooms have nice sized closet space. It also has an additional 3/4 bathroom with granite countertops and washer/dryer. As you make your way upstairs to the beautiful loft, the possibilities for this space are endless. It would be great for a guest room, home office, craft room or an additional living room. Attached is a 1 car garage with room for storage. The new a/c was just installed a couple months ago and the seller just had the interior walls painted! This condo is in a great location with lots of shopping, restaurants and trails nearby. You’re not going to want to miss this one. It is move in ready!
- Type:
- Condo
- Sq.Ft.:
- 1,492
- Status:
- Active
- Beds:
- 3
- Year built:
- 2002
- Baths:
- 2.00
- MLS#:
- 4951643
- Subdivision:
- Ranch Creek Villas
ADDITIONAL INFORMATION
If you're looking for low-maintenance living with a view then look no further. This condo has the largest floorplan offered in the neighborhood with 3 bedrooms, 2 bathrooms plus an attached one car garage. The Primary bedroom has en suite master bathroom, walk-in closet and balcony access with mountain views. The living room has the best seat in the house to experience stunning sunsets. Plenty of natural light in the living room is accentuated by the vaulted ceiling. This Winter get cozy with your loved ones by the gas fireplace. The Holidays are coming up and you'll be able to cook up a feast in the perfectly appointed kitchen that has been upgraded to include stainless steel appliances, granite countertops and tile backsplash. Versatile built-in custom credenza adjacent to kitchen can be used as a china hutch, serving space or entry table. Convenient in-unit laundry with washer and dryer included. Enjoy stunning views of the Rocky Mountains from the comfort of your own home! This home has been used lightly since it was last purchased almost a decade ago as the owners spend less than 3 months per year here. Well maintained and very clean! Less than 30 minutes to downtown Denver. Great restaurants within 5 minutes, including the very popular Hana Matsuri Sushi, Big Mac and Little Lu's, Bryan's Dumpling House and more! Some updates and upgrades include new windows, new furnace, A/C and water heater, LVP, Anderson storm door, new sliding glass door, built-in surround sound system, Hunter Douglas window treatments, hand painted mural on master bathroom wall by professional artist, mounted 50" 4K TV, built in spice rack, chair lift on stairway, chandelier in dining room and more. HOA dues include swimming pool, clubhouse, water, trash, sewer, snow removal, roof and exterior insurance.
- Type:
- Townhouse
- Sq.Ft.:
- 1,521
- Status:
- Active
- Beds:
- 3
- Year built:
- 2007
- Baths:
- 3.00
- MLS#:
- 9531840
- Subdivision:
- Highlands At Westbury
ADDITIONAL INFORMATION
Don't miss the opportunity to call this delightful 3-bedroom, 3-bathroom townhouse home. Offering a perfect blend of comfort, style and convenience. Featuring a bright and airy living space with high ceilings, a cozy fireplace, and a functional kitchen with stainless steel appliances. The private outdoor patio is perfect for outdoor relaxation. The community provides amenities such as a pool, tennis courts and playground. Enjoy the perfect blend of comfort and community living, a great opportunity for a relaxed, low-maintenance lifestyle. New hot water heater installed 9/2024.
$325,000
12162 Bannock B Cir Denver, CO 80234
- Type:
- Other
- Sq.Ft.:
- 1,107
- Status:
- Active
- Beds:
- 2
- Lot size:
- 0.01 Acres
- Year built:
- 1983
- Baths:
- 3.00
- MLS#:
- 6896352
- Subdivision:
- Meadows Timberlake
ADDITIONAL INFORMATION
Embrace homeownership with this charming townhome-style property in North Westminster! Step inside to discover a light-filled, versatile main floor that adapts to any lifestyle, whether you desire a cozy living room with a dining area or an expansive family room with a breakfast bar. The two spacious bedrooms each come with their own private 3/4 bathroom, making this home perfect for roommates or those who prefer separate sleeping spaces. First-time homebuyers and investors will appreciate the modern updates, including a refreshed kitchen, flooring, and upgraded bathrooms-leaving nothing to do but move in and make it your own. All this comes with a fantastic location just 15 minutes from downtown, a short walk to the RTD Wagon Road Station, and close proximity to shopping, dining, and the Denver Premium Outlets. You'll also find grocery stores, parks, and recreational facilities just moments away, offering ultimate convenience for all your needs. Don't miss out-ask us about the current first-time homebuyer incentives that could make this home even more affordable!
$325,000
12162 Bannock B Cir Denver, CO 80234
- Type:
- Other
- Sq.Ft.:
- 1,107
- Status:
- Active
- Beds:
- 2
- Lot size:
- 0.01 Acres
- Year built:
- 1983
- Baths:
- 3.00
- MLS#:
- 1018557
- Subdivision:
- Meadows Timberlake
ADDITIONAL INFORMATION
Embrace homeownership with this charming townhome-style property in North Westminster! Step inside to discover a light-filled, versatile main floor that adapts to any lifestyle, whether you desire a cozy living room with a dining area or an expansive family room with a breakfast bar. The two spacious bedrooms each come with their own private 3/4 bathroom, making this home perfect for roommates or those who prefer separate sleeping spaces. First-time homebuyers and investors will appreciate the modern updates, including a refreshed kitchen, flooring, and upgraded bathrooms-leaving nothing to do but move in and make it your own. All this comes with a fantastic location just 15 minutes from downtown, a short walk to the RTD Wagon Road Station, and close proximity to shopping, dining, and the Denver Premium Outlets. You'll also find grocery stores, parks, and recreational facilities just moments away, offering ultimate convenience for all your needs. Don't miss out-ask us about the current first-time homebuyer incentives that could make this home even more affordable!
- Type:
- Condo
- Sq.Ft.:
- 1,107
- Status:
- Active
- Beds:
- 2
- Lot size:
- 0.01 Acres
- Year built:
- 1983
- Baths:
- 3.00
- MLS#:
- IR1018557
- Subdivision:
- Meadows Timberlake
ADDITIONAL INFORMATION
Embrace homeownership with this charming townhome-style property in North Westminster! Step inside to discover a light-filled, versatile main floor that adapts to any lifestyle, whether you desire a cozy living room with a dining area or an expansive family room with a breakfast bar. The two spacious bedrooms each come with their own private 3/4 bathroom, making this home perfect for roommates or those who prefer separate sleeping spaces. First-time homebuyers and investors will appreciate the modern updates, including a refreshed kitchen, flooring, and upgraded bathrooms-leaving nothing to do but move in and make it your own. All this comes with a fantastic location just 15 minutes from downtown, a short walk to the RTD Wagon Road Station, and close proximity to shopping, dining, and the Denver Premium Outlets. You'll also find grocery stores, parks, and recreational facilities just moments away, offering ultimate convenience for all your needs. Don't miss out-ask us about the current first-time homebuyer incentives that could make this home even more affordable!
$1,250,000
12113 Bryant Street Westminster, CO 80234
- Type:
- Single Family
- Sq.Ft.:
- 3,522
- Status:
- Active
- Beds:
- 3
- Lot size:
- 0.19 Acres
- Year built:
- 2007
- Baths:
- 4.00
- MLS#:
- 4123102
- Subdivision:
- Country Club Highlands
ADDITIONAL INFORMATION
Stunning Home w/High End Upgrades Throughout*Country Club Highlands Neighborhood*Chef’s Dream Kitchen*High End Stainless Steel Appliances*5 Burner Gas Stove*Stainless Steel Hood*Espresso Coffee Maker*Double Oven*Granite Countertops*Walnut Cabinets*Oversized Kitchen Island w/ Extended Breakfast Bar Countertop*Butler’s Pantry*Includes a Wine Refrigerator*Primary Retreat*Spacious Bedroom w/Modern Finishes*Wide Plank Oak Wood Floors*Plantation Shutters*Recessed Lighting & Ceiling Fan*Amazing Walk In Closet w/Custom Wardrobe & Built-ins*Separate Access to Covered Porch w/Spectacular Mountain Views*Stunning Spa Like Primary Bathroom*Separate Vanity Areas w/Quartz Countertops*Glass Enclosed Tile Shower Includes a Steam Shower & Two Separate Shower Heads*Free Standing Deep Soaking Tub Modern Lighting Creates A Peaceful Mood!*Perfectly Designed Finished Walk Out Basement w/Extra Light*Extends the Entertaining & Living Space*3rd Outdoor Patio*Kitchen Area Includes a Refrigerator & Sink* Wine Cellar Includes a Designated Tasting Area*Tailor Made Wine Racks*Large & Open Family Room*Great Spot for Watching a Movie or Game Night*Perfect Spot for a Pool Table*Large, Spacious Bedroom*Updated Guest Bathroom with Glass Enclosed Shower and Modern Lighting*Unfinished Basement Area Could be Finished as a Bedroom or Office*New Central A/C and Furnace in 2020*New Driveway in 2022*Central Vacuum System*Multiple Outdoor Entertaining Settings*Front Courtyard, A Delightful Oasis!!*Private and Secluded*Outdoor Fireplace to Gather Around to Enjoy those Cool Colorado Summer Evenings*Perfect Spot for a Barbecue & Outdoor Entertaining* Surrounded by Arched Doorways and a Turret Bringing Charm & Character to This Space*Fantastic Location*Ranch Country Club & Legacy Ridge Golf Course*The Field Open Space Nearby*Hiking Trails & Brunner Farmhouse & Gardens*Broomfield Commons Open Space*Hiking Trails, Athletic Fields*Flatirons Crossing*Easy Access to Hwy 287,Hwy 36 to Boulder & I-25 to Denver
Andrea Conner, Colorado License # ER.100067447, Xome Inc., License #EC100044283, [email protected], 844-400-9663, 750 State Highway 121 Bypass, Suite 100, Lewisville, TX 75067

Listings courtesy of REcolorado as distributed by MLS GRID. Based on information submitted to the MLS GRID as of {{last updated}}. All data is obtained from various sources and may not have been verified by broker or MLS GRID. Supplied Open House Information is subject to change without notice. All information should be independently reviewed and verified for accuracy. Properties may or may not be listed by the office/agent presenting the information. Properties displayed may be listed or sold by various participants in the MLS. The content relating to real estate for sale in this Web site comes in part from the Internet Data eXchange (“IDX”) program of METROLIST, INC., DBA RECOLORADO® Real estate listings held by brokers other than this broker are marked with the IDX Logo. This information is being provided for the consumers’ personal, non-commercial use and may not be used for any other purpose. All information subject to change and should be independently verified. © 2024 METROLIST, INC., DBA RECOLORADO® – All Rights Reserved Click Here to view Full REcolorado Disclaimer
| Listing information is provided exclusively for consumers' personal, non-commercial use and may not be used for any purpose other than to identify prospective properties consumers may be interested in purchasing. Information source: Information and Real Estate Services, LLC. Provided for limited non-commercial use only under IRES Rules. © Copyright IRES |
Denver Real Estate
The median home value in Denver, CO is $517,400. This is higher than the county median home value of $476,700. The national median home value is $338,100. The average price of homes sold in Denver, CO is $517,400. Approximately 61.83% of Denver homes are owned, compared to 34.1% rented, while 4.07% are vacant. Denver real estate listings include condos, townhomes, and single family homes for sale. Commercial properties are also available. If you see a property you’re interested in, contact a Denver real estate agent to arrange a tour today!
Denver, Colorado 80234 has a population of 115,535. Denver 80234 is less family-centric than the surrounding county with 28.84% of the households containing married families with children. The county average for households married with children is 36.8%.
The median household income in Denver, Colorado 80234 is $80,355. The median household income for the surrounding county is $78,304 compared to the national median of $69,021. The median age of people living in Denver 80234 is 37.6 years.
Denver Weather
The average high temperature in July is 89.5 degrees, with an average low temperature in January of 18.4 degrees. The average rainfall is approximately 16.9 inches per year, with 63.8 inches of snow per year.
