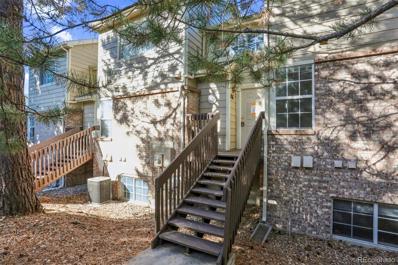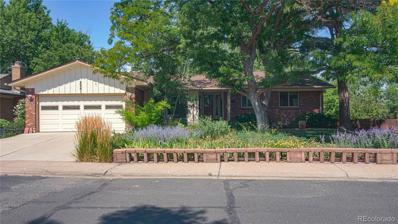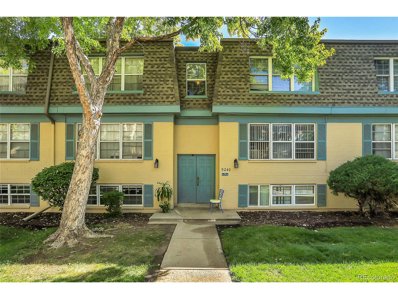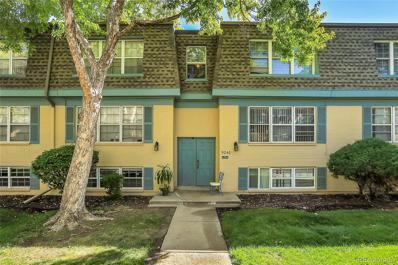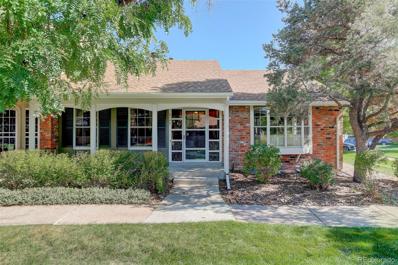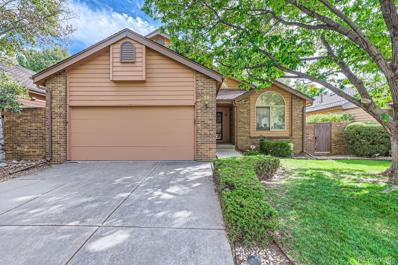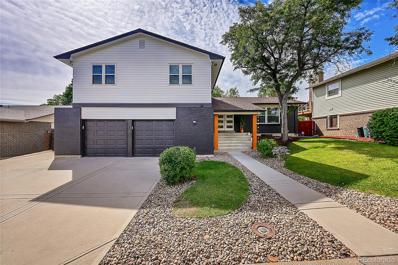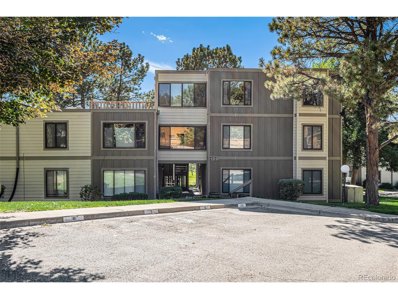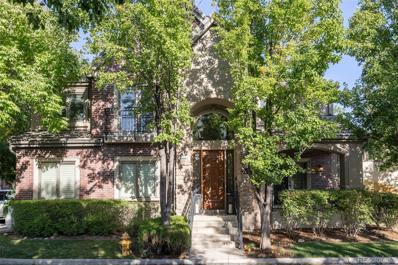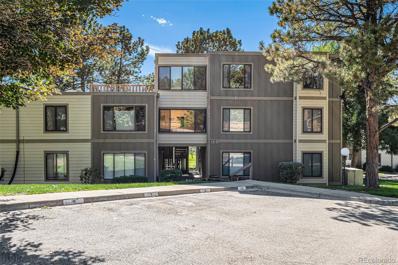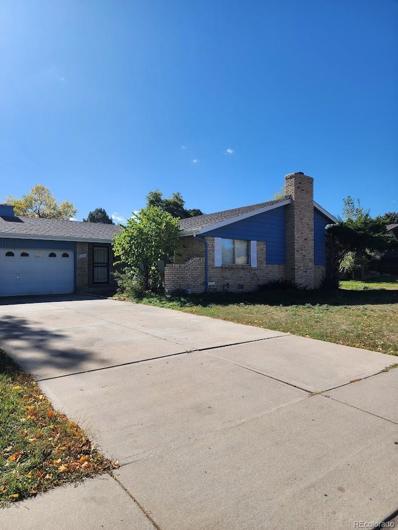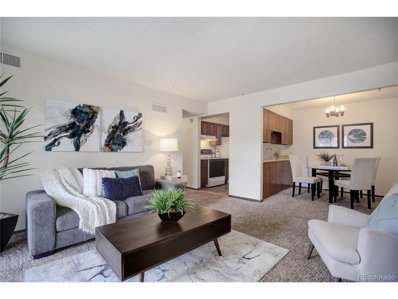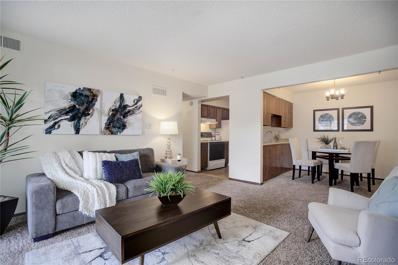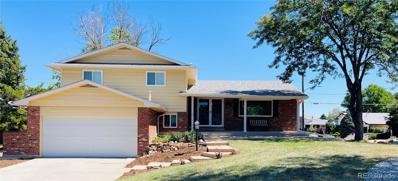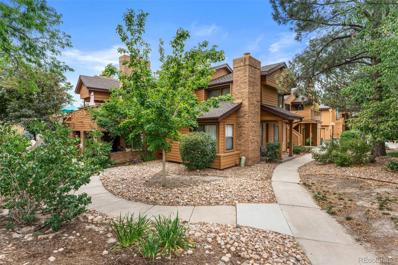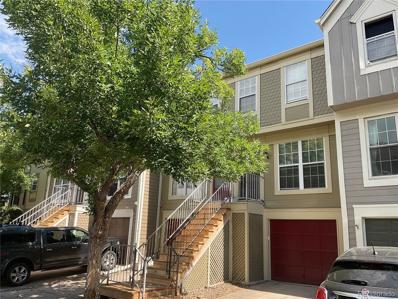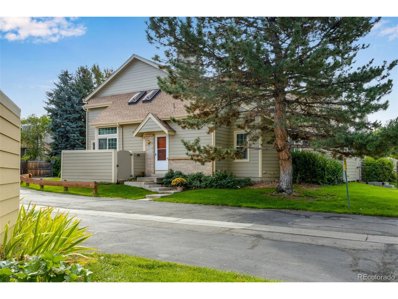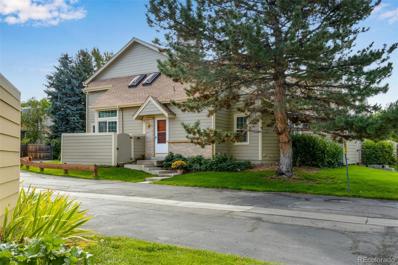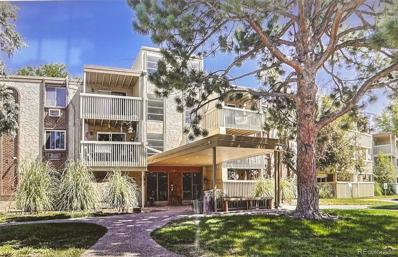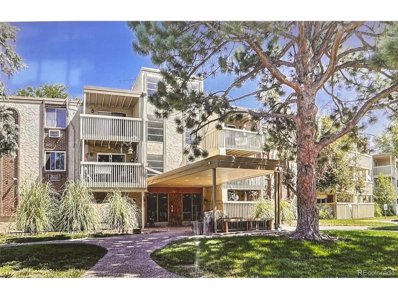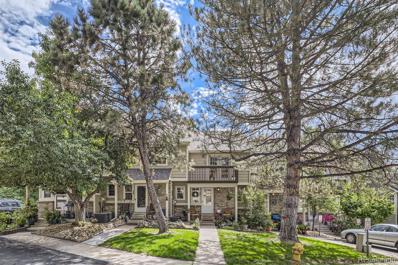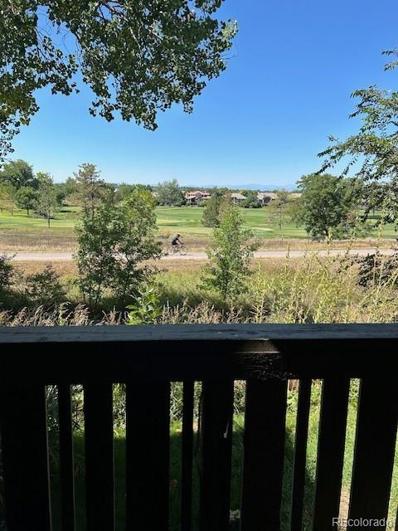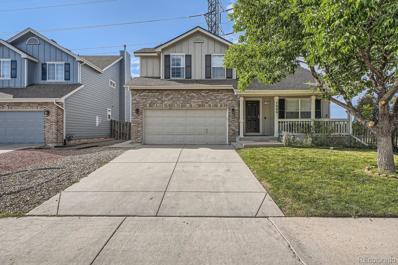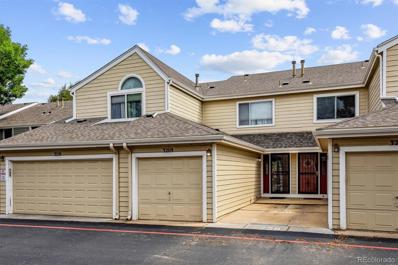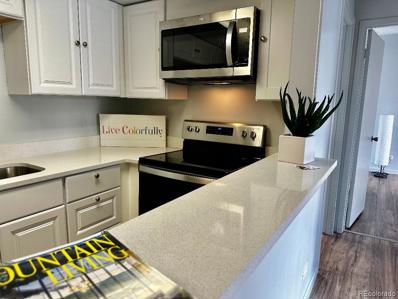Denver CO Homes for Sale
- Type:
- Townhouse
- Sq.Ft.:
- 1,640
- Status:
- Active
- Beds:
- 3
- Lot size:
- 0.02 Acres
- Year built:
- 1992
- Baths:
- 3.00
- MLS#:
- 1573559
- Subdivision:
- Indian Creek
ADDITIONAL INFORMATION
Welcome to this great townhouse located in desirable Indian Creek! This home offers a perfect blend of modern amenities and classic charm. With 3 bedrooms and 3 bathrooms spread across 3 stories, this property provides ample room for the entire family. As you enter the townhouse, you are greeted by a spacious and inviting living area, perfect for hosting guests or relaxing with family. The kitchen comes with all the appliances and plenty of storage space. The dining area is perfect for enjoying meals together, with large windows that flood the space with natural light. The bedrooms are spacious and bright, with large closets and plush carpeting for added comfort. The bathrooms are clean, with some modern fixtures and finishes that create a spa-like atmosphere. The townhouse also features a balcony off the dining area, perfect setting up a gas grill for summer BBQ’s. Located in a sought-after neighborhood in Denver, this townhouse has available visitor parking in front and back and offers convenient access to shopping, dining, and entertainment options. With its prime location and luxurious amenities, this property is the perfect place to call home. Don't miss out on the opportunity to make this townhouse Yours!
- Type:
- Single Family
- Sq.Ft.:
- 2,741
- Status:
- Active
- Beds:
- 4
- Lot size:
- 0.19 Acres
- Year built:
- 1973
- Baths:
- 3.00
- MLS#:
- 6056645
- Subdivision:
- Hutchinson Hills
ADDITIONAL INFORMATION
From the moment that you drive up to this home, you will notice the thoughtful decorated landscaping and the calming entry of this quiet and convenient cul-de-sac. This property is conveniently vacant for you to take your time and vision your next home. The current homeowners have enjoyed this home and look forward to sharing the positive spirits, warm sunshine and park-like backyard with you. The property is in move-in condition, and / or with minimal effort, you can upgrade to fit your desires. We look forward to working with you.
$259,999
9240 E Girard 2 Ave Denver, CO 80231
- Type:
- Other
- Sq.Ft.:
- 1,223
- Status:
- Active
- Beds:
- 3
- Year built:
- 1969
- Baths:
- 2.00
- MLS#:
- 5762142
- Subdivision:
- Hampden Heights
ADDITIONAL INFORMATION
Welcome to this spacious 3 bedroom, 2 bath condo! The floor plan features a primary bedroom with ensuite 1/2 bath, two oversized secondary bedrooms and an additional full bath. The large living room has plenty of natural light and a classic, wood-burning fireplace. The gated parking area provides two assigned parking spots (#53 & #54) which lead you to the back entrance through the kitchen. The kitchen includes all appliances, and a nice size eat in kitchen and large pantry. Updates include newer carpet, laminate flooring, and interior paint. HOA includes insurance, trash, sewer, water, snow removal, clubhouse, pool and hot tub. Located near public transit, 225, and I-25, yet tucked in a quiet area of the neighborhood. There are plenty of outdoor activities nearby including Cherry Creek Reservoir, parks, golf courses and trails. Walk to Target, Whole Foods, restaurants and shops. This is a great primary residence or income property!
- Type:
- Condo
- Sq.Ft.:
- 1,223
- Status:
- Active
- Beds:
- 3
- Year built:
- 1969
- Baths:
- 2.00
- MLS#:
- 5762142
- Subdivision:
- Hampden Heights
ADDITIONAL INFORMATION
Welcome to this spacious 3 bedroom, 2 bath condo! The floor plan features a primary bedroom with ensuite 1/2 bath, two oversized secondary bedrooms and an additional full bath. The large living room has plenty of natural light and a classic, wood-burning fireplace. The gated parking area provides two assigned parking spots (#53 & #54) which lead you to the back entrance through the kitchen. The kitchen includes all appliances, and a nice size eat in kitchen and large pantry. Updates include newer carpet, laminate flooring, and interior paint. HOA includes insurance, trash, sewer, water, snow removal, clubhouse, pool and hot tub. Located near public transit, 225, and I-25, yet tucked in a quiet area of the neighborhood. There are plenty of outdoor activities nearby including Cherry Creek Reservoir, parks, golf courses and trails. Walk to Target, Whole Foods, restaurants and shops. This is a great primary residence or income property!
- Type:
- Townhouse
- Sq.Ft.:
- 1,484
- Status:
- Active
- Beds:
- 2
- Lot size:
- 2,367 Acres
- Year built:
- 1979
- Baths:
- 2.00
- MLS#:
- 1694741
- Subdivision:
- Cherry Creek Meadows
ADDITIONAL INFORMATION
Located in a desirable area just outside the prestigious Cherry Creek Country Club, this welcoming end unit ranch floor plan offers much. A quaint 2 bedroom with main floor living at its best!!! Set against the serene backdrop of Cherry Creek trails, this residence beautifully merges urban sophistication with the tranquility of nature. As you enter, you'll be greeted by a thoughtful warm interior. The warmth of the dark wood floors exudes comfort. The secondary main floor bedroom may also be utilized with its double door entry as a luxurious home office. The living room at the forefront of the home is comfortable and inviting with a gas fireplace ready for those winter nights to come. Open to your dining area that overlooks the private back yard space, is perfectly set up for entertaining. The kitchen is perfectly appointed with all appliances and direct access to your brick patio and no maintenance synthetic turf for your 4 legged loved one(s) or your resting oasis at the end of the day. Great for grilling and dining al fresco during the perfect Colorado evenings. The Primary Bedroom situated at the back of the home is large enough to accommodate any bedroom idea and includes a private 3/4 bath as well. Partially finished basement area allows for easy expansion ready for an additional bath if needed and plenty of storage abounds. Oversized 2 car detached garage and the location of this unit affords the best access to guest parking as well. Situated as an end unit enjoy overlooking the lush green landscapes. Enjoy exclusive access to HOA amenities, including a pool, tennis courts, and a clubhouse. Special Financing Option Available with NO MONEY DOWN and $5,000 Credit is available. Don’t miss your chance to experience the best of Cherry Creek living in this exceptional property!
- Type:
- Single Family
- Sq.Ft.:
- 2,995
- Status:
- Active
- Beds:
- 3
- Lot size:
- 0.13 Acres
- Year built:
- 1991
- Baths:
- 4.00
- MLS#:
- 6147180
- Subdivision:
- Tamarac Hills
ADDITIONAL INFORMATION
Welcome home!This 3bd/4bth is perfect for those looking for a contemporary feel & privacy in a beautiful neighborhood. With a generous 3,765 (total sqft) open floor plan welcomes abundant natural light that gives you an “at home” feel.The spacious primary bedroom on main includes an ensuite bth & main floor laundry, adding layers of practicality, making day-to-day living effortless. You’ll also find 2 addtl bdrms up w/an adjacent loft/landing area.The open floor plan on main level is perfect for any size family w/huge eat in kitchen/island.All appliances incl w/an addtl kitchen table & family room seating area. Just off the kitchen step out onto an oversized deck w/ a retractable awning, creating an oasis perfect for hosting summer b-b-q's or sipping morning coffee in peace. The covered deck (complete w/a gas line & grill)ensures your outdoor entertaining is seamless, come rain or shine & is surrounded by a private yard which serves as your personal retreat. And when you're ready to cozy up, the inviting gas fireplace awaits inside while in the living room or when holidays are on the calendar there is dining space to entertain too! For the car enthusiast or storage seeker, the 2-car garage provides space for extracurricular & a FULL basement opens up possibilities for home gym,workshop,or additional living area & is ready for your finishing touches! HOA amenities feature a full sized pool, tennis courts and home schools are within walking distance for convenience for those busy mornings and afternoons. This home is conveniently located just off I-25 corridor keeps commuting at a minimum&your new home keeps you close to shopping, enjoyable dining at nearby restaurants & several grocery stores within a short distance as well as close proximity to Bible Park/Highline Canal w/wonderful bike/walking paths. This house isn’t just a place to live,it’s a place to love! This home offers rental/lease income opportunity & is priced “to sell as is”/move in ready.
$872,500
8672 E Doane Place Denver, CO 80231
- Type:
- Single Family
- Sq.Ft.:
- 2,799
- Status:
- Active
- Beds:
- 4
- Lot size:
- 0.16 Acres
- Year built:
- 1975
- Baths:
- 3.00
- MLS#:
- 8926032
- Subdivision:
- Dartmouth Downs
ADDITIONAL INFORMATION
Ask About The Lender Incentives On This House Worth Up To $19,000!!! Discover modern living in this beautifully updated 4-bedroom,3-bathroom home located just 5 minutes from the Denver Tech Center and close to James Bible Park.The home provides quick access to I-25 and I-225,with nearby schools, shopping, dining, and direct entry to the scenic Highline Canal Trail.The heart of this home is the beautifully updated and designed kitchen, featuring brand new high-end appliances including a Bosch range,Samsung fridge,built-in microwave,a 36” farmhouse sink with commercial faucet,and an oversized quartz island—perfect for meal prep and gatherings.Custom cabinetry provides ample storage,while the open layout is great for entertaining.The family room features a cozy wood-burning fireplace and a wet bar with a beverage fridge,making it an ideal space for relaxation.The home also boasts new interior and exterior paint,new interior doors, new lighting fixtures,a Ring doorbell system,Google Nest thermostat,custom metal railing,and wood paneling, adding a touch of elegance throughout.In the bathrooms, luxurious Kohler fixtures,backlit mirrors,and custom tile create a spa-like ambiance,with the primary bathroom featuring a 72” mirror and Swiss Madison toilet.The finished basement offers bonus space,perfect for a home office,gym or entertainment room.Outside,the private,fenced-in backyard features a patio,dining space,hardscaping,fruit trees,and lush rose and peony bushes,creating an outdoor oasis.Additional upgrades include a new electrical panel box,an interior drain system with a sump pump,and a dedicated laundry room with hookups.With a bonus workshop/storage room,this home is both stylish and functional.Schedule your tour today!
- Type:
- Other
- Sq.Ft.:
- 1,320
- Status:
- Active
- Beds:
- 3
- Year built:
- 1973
- Baths:
- 2.00
- MLS#:
- 9157871
- Subdivision:
- Dayton Green
ADDITIONAL INFORMATION
Experience breathtaking views of the Cherry Creek Country Club golf course, Highline Canal Trail, foothills, and the Front Range! This beautifully remodeled 3-bedroom, 2-bathroom home boasts modern updates throughout, including luxury vinyl plank and carpet flooring, white shaker cabinets, new solid-surface countertops, lighted floating shelves, new bathroom vanities, hardware, lighting, new stainless steel appliances, fresh paint, and window coverings. Relax by the cozy wood-burning fireplace! As a top-floor end unit, you enjoy added privacy. This spacious home features a private rooftop deck, ample closet space, a full-size washer/dryer, and an 8x4 storage room in the secured basement. Heat is covered by the HOA fees. Residents can enjoy great amenities such as a pool, clubhouse, and a secured bridge offering direct access to the Highline Canal trail, perfect for outdoor enthusiasts. The large rooms and expansive pantry provide more space than you'll find in new builds today. Located near public transportation, restaurants, shopping, and Cherry Creek Reservoir/Park, this home offers a blend of tranquility and convenience. It's an excellent opportunity for those seeking a modern, spacious, well-located home with easy access to outdoor recreation and urban amenities.
$1,188,000
8748 E Wesley Avenue Denver, CO 80231
- Type:
- Single Family
- Sq.Ft.:
- 3,953
- Status:
- Active
- Beds:
- 4
- Lot size:
- 0.11 Acres
- Year built:
- 2005
- Baths:
- 4.00
- MLS#:
- 4544604
- Subdivision:
- Cherry Creek Country Club
ADDITIONAL INFORMATION
Welcome to this exquisite, privately gated property nestled in the prestigious Cherry Creek Country Club community, offering an unparalleled lifestyle of luxury and comfort. This 4-bedroom, 4-bathroom masterpiece spans an impressive 4,463 sq. ft., with every detail designed to impress. Step inside to find soaring vaulted ceilings that create an open, airy ambiance. The home boasts a fully remodeled kitchen, complete with sleek marble countertops, a floating island with a gas cooktop, double ovens, and a walk-in pantry. The Sub-Zero refrigerator and freezer add to the kitchen's luxurious, functional appeal. Whether hosting dinner parties in the formal dining room or enjoying casual meals in the eat-in kitchen, this space is perfect for any occasion. The primary suite is a true retreat, featuring an ensuite bath with travertine tiles, a 5-piece spa-like experience, and a cozy fireplace. The expansive walk-in closet provides plenty of storage for all your wardrobe needs. Outdoors, the dual living spaces are perfect for entertaining, with ample room for relaxation and gatherings. Imagine spending evenings by the fire pit or hosting summer barbecues in style! Beyond the home, the community offers exclusive amenities including a private gym, tennis courts, a spa, pool, and outdoor entertainment center, clubhouse and pond. The clubhouse is a hub of activity, with Golf Memberships available for those seeking the ultimate golf experience. This home is not just a residence—it's a lifestyle. Don’t miss the opportunity to own this breathtaking estate in one of the most sought-after golf course communities! Denver's BEST kept secret..!
- Type:
- Condo
- Sq.Ft.:
- 1,320
- Status:
- Active
- Beds:
- 3
- Year built:
- 1973
- Baths:
- 2.00
- MLS#:
- 9157871
- Subdivision:
- Dayton Green
ADDITIONAL INFORMATION
Experience breathtaking views of the Cherry Creek Country Club golf course, Highline Canal Trail, foothills, and the Front Range! This beautifully remodeled 3-bedroom, 2-bathroom home boasts modern updates throughout, including luxury vinyl plank and carpet flooring, white shaker cabinets, new solid-surface countertops, lighted floating shelves, new bathroom vanities, hardware, lighting, new stainless steel appliances, fresh paint, and window coverings. Relax by the cozy wood-burning fireplace! As a top-floor end unit, you enjoy added privacy. This spacious home features a private rooftop deck, ample closet space, a full-size washer/dryer, and an 8x4 storage room in the secured basement. Heat is covered by the HOA fees. Residents can enjoy great amenities such as a pool, clubhouse, and a secured bridge offering direct access to the Highline Canal trail, perfect for outdoor enthusiasts. The large rooms and expansive pantry provide more space than you’ll find in new builds today. Located near public transportation, restaurants, shopping, and Cherry Creek Reservoir/Park, this home offers a blend of tranquility and convenience. It’s an excellent opportunity for those seeking a modern, spacious, well-located home with easy access to outdoor recreation and urban amenities.
- Type:
- Single Family
- Sq.Ft.:
- 1,908
- Status:
- Active
- Beds:
- 3
- Lot size:
- 0.26 Acres
- Year built:
- 1967
- Baths:
- 3.00
- MLS#:
- 4867437
- Subdivision:
- Hampden Heights West
ADDITIONAL INFORMATION
Updated 3 Bedroom home in South East Denver - This 3 bedroom tri level home has been fully repainted throughout the entire home, newer carpet, kitchen cabinets painted and new kitchen counters. This floor plan allows for entertaining as well as comfort for your family. Upon entering the home you will be greeted by the living room with arch accents to the top level. The dining room is right off from the kitchen area overlooking the nice size backyard. Kitchen has new countertops along with a number of cabinets. Upstairs has 3 bedroom with remodeled bathrooms. Basement level has an open space area that you have many options for that great flex space. The laundry room has plenty of shelves for storage, extra pantry space or just space to do laundry. This home offers a nice size backyard along with a 2 car garage. This home can use some TLC, but also can be moved in immediately. It is currently tenant occupied.
- Type:
- Other
- Sq.Ft.:
- 714
- Status:
- Active
- Beds:
- 1
- Year built:
- 1978
- Baths:
- 1.00
- MLS#:
- 9489847
- Subdivision:
- Shadow Wood
ADDITIONAL INFORMATION
This 1st floor condo in Shadow Wood presents an excellent opportunity for comfort, convenience. This 1-bedroom, 1-bath unit welcomes you with newer carpeting throughout. The kitchen, and bath, offering both durability and a clean look. This space feels warm and inviting, complemented by a cozy fireplace. Step outside and enjoy the covered balcony, perfect for relaxing. The primary bedroom features a walk in closet, providing ample storage, and the in-unit laundry includes both a washer and dryer. This condo includes a deeded parking space & one covered parking space as well. The HOA fee covers water, trash, recycling, sewer, grounds maintenance, and the building's exterior. Residents enjoy a range of amenities, including a pool, tennis courts, a fitness center, sauna, racquetball court, and a clubhouse. This home offers easy access to walking trails, the High Line Canal, and is perfectly situated near Hwy 285 and I-25 for quick access to shopping, dining, and major routes. This opportunity is ideal for a first time home buyer, investors or anyone looking for a safe and affordable housing option. Hurry, this condo will go under contract fast~
- Type:
- Condo
- Sq.Ft.:
- 714
- Status:
- Active
- Beds:
- 1
- Year built:
- 1978
- Baths:
- 1.00
- MLS#:
- 9489847
- Subdivision:
- Shadow Wood
ADDITIONAL INFORMATION
This 1st floor condo in Shadow Wood presents an excellent opportunity for comfort, convenience. This 1-bedroom, 1-bath unit welcomes you with newer carpeting throughout. The kitchen, and bath, offering both durability and a clean look. This space feels warm and inviting, complemented by a cozy fireplace. Step outside and enjoy the covered balcony, perfect for relaxing. The primary bedroom features a walk in closet, providing ample storage, and the in-unit laundry includes both a washer and dryer. This condo includes a deeded parking space & one covered parking space as well. The HOA fee covers water, trash, recycling, sewer, grounds maintenance, and the building’s exterior. Residents enjoy a range of amenities, including a pool, tennis courts, a fitness center, sauna, racquetball court, and a clubhouse. This home offers easy access to walking trails, the High Line Canal, and is perfectly situated near Hwy 285 and I-25 for quick access to shopping, dining, and major routes. This opportunity is ideal for a first time home buyer, investors or anyone looking for a safe and affordable housing option. Hurry, this condo will go under contract fast~
- Type:
- Single Family
- Sq.Ft.:
- 2,296
- Status:
- Active
- Beds:
- 4
- Lot size:
- 0.21 Acres
- Year built:
- 1968
- Baths:
- 3.00
- MLS#:
- 7741252
- Subdivision:
- Point South
ADDITIONAL INFORMATION
Welcome to 3092 S. Yarnell Ct. and four floors of fabulous! Believed to be one of the original Point South showhomes, and possibly the nicest home in the area market, this stunner features over 2600 square feet with extensive upgrades and improvements. Located in the desirable west side of Yosemite, our great city of Denver just wrapped this fantastic home with a ribbon of smooth new asphalt! Not to disappoint, 3092 S. Yarnell Ct. features a truly unique lot with nearly 270 degrees of curbed parking around nearly a quarter acre featuring mature locust trees, multiple garden areas and a fully fenced private backyard! 3092 S. Yarnell Ct. features years of care with many upgrades including brand new windows, heat and A/C and a spectacular heated garage shop with epoxy floors and an oversized workspace. The spacious interior features new paint, carpet and refinished hardwood which complements a butcher block wet bar and fireplace in the family room. The open main floor features a vaulted ceiling with rich beams, dining space and a galley kitchen. The unique design of the foundation allows for a bright and open lower level; currently a fourth bedroom and flex space. This room could easily convert to a fifth bedroom with garden level windows and bright morning sunshine. All utilities are easily accessed with crawl space areas and additional storage from the attic to the crawl space. Come see 3092 S. Yarnell Ct. and make it your new forever home today!
- Type:
- Townhouse
- Sq.Ft.:
- 1,461
- Status:
- Active
- Beds:
- 2
- Year built:
- 1984
- Baths:
- 2.00
- MLS#:
- 4534066
- Subdivision:
- Wind Stream
ADDITIONAL INFORMATION
Two-bedroom two-bathroom townhome located among the mature landscape in the ideally positioned Wind Stream Community. A large 20’ x 10’ covered private patio welcomes you to this ground level townhome. With over two-thousand total square feet and a bonus non-conforming bedroom in the basement, space abounds in this comfortable townhome with high ceilings, two full bathrooms, and a partially finished basement with room to grow. The primary bedroom features an en-suite bathroom with double sided closets and is generously apportioned. Additional bedroom on the main level, with another full-bathroom nearby. The kitchen opens to the dining room and includes a pantry and convenient laundry area. The living room has soaring ceilings, and makes living a breeze. Wind Stream backs to the Highline Canal and is adjacent to Cherry Creek Country Club. The community is convenient and provides quick access to I-25, I-225, DIA, Tech Center, highly rated Cherry Creek School District, shopping, and restaurants!
- Type:
- Townhouse
- Sq.Ft.:
- 1,102
- Status:
- Active
- Beds:
- 2
- Lot size:
- 0.01 Acres
- Year built:
- 1983
- Baths:
- 2.00
- MLS#:
- 8563480
- Subdivision:
- Granville
ADDITIONAL INFORMATION
Opportunity awaits at this well cared-for townhome in SE Denver. Move in-ready, with newer paint and updated floors throughout (vinyl floors on the main level, and new carpet on the upper level). Yet still plenty of opportunity for the next owner to garner some sweat equity and forced appreciation. Ground level includes a private 1-car attached garage, behind the garage is a large unfinished bonus room with exterior access to the rear patio, and would make for a great office or flex space. Washer/dryer are included and are located on the ground level, as is the mechanical closet . The main level is open and ready for entertaining - living, dining, and kitchen areas are located on this level as well as a half bath and direct access to the rear balcony. Upstairs is the massive primary bedroom, a second bedroom, and a full bathroom. Great location with direct linkage to I-25, I-225, Parker Road and the Cherry Creek Trail. Home is also located in a Community Reinvestment Act Census Tract and may qualify for up to 1.75% in Buyer Credits! Priced to sell, this unit won't last long!
- Type:
- Other
- Sq.Ft.:
- 1,457
- Status:
- Active
- Beds:
- 3
- Lot size:
- 0.04 Acres
- Year built:
- 1984
- Baths:
- 3.00
- MLS#:
- 4169271
- Subdivision:
- Indian Creek
ADDITIONAL INFORMATION
Welcome to Indian Creek, one of the most desired enclaves in Southeast Denver. Close proximity to DTC, Cherry Creek Mall and Downtown Denver as well as the Highline Canal bike path and the Cherry Creek Trail. Lots of shopping, restaurants and entertainment nearby. Nestled in the back of the Landmark Townhome complex, this charming 3 bed, 3 full bath, 2 story townhouse is brimming with upgrades. A plethora of new remodeling including a new kitchen, updated bathrooms, new laminate flooring, new carpet, fresh paint, new garage door, newer York high efficiency furnace paired with a York central Air-Conditioner, newer Milgard Life Time Windows with new 2" blinds and new appliances! The large Primary bedroom boasts a spacious full ensuite bath and a walk-in closet. The main level bedroom with a full bath is just off the living room. There's a third bedroom with a full bath in the basement. In addition, you will find a separate loft overlooking the living room that would make the perfect office or reading space. This home is beautifully updated and move-in ready. Set your showing soon!
- Type:
- Townhouse
- Sq.Ft.:
- 1,457
- Status:
- Active
- Beds:
- 3
- Lot size:
- 0.04 Acres
- Year built:
- 1984
- Baths:
- 3.00
- MLS#:
- 4169271
- Subdivision:
- Indian Creek
ADDITIONAL INFORMATION
Welcome to Indian Creek, one of the most desired enclaves in Southeast Denver. Close proximity to DTC, Cherry Creek Mall and Downtown Denver as well as the Highline Canal bike path and the Cherry Creek Trail. Lots of shopping, restaurants and entertainment nearby. Nestled in the back of the Landmark Townhome complex, this charming 3 bed, 3 full bath, 2 story townhouse is brimming with upgrades. A plethora of new remodeling including a new kitchen, updated bathrooms, new laminate flooring, new carpet, fresh paint, new garage door, newer York high efficiency furnace paired with a York central Air-Conditioner, newer Milgard Life Time Windows with new 2" blinds and new appliances! The large Primary bedroom boasts a spacious full ensuite bath and a walk-in closet. The main level bedroom with a full bath is just off the living room. There’s a third bedroom with a full bath in the basement. In addition, you will find a separate loft overlooking the living room that would make the perfect office or reading space. This home is beautifully updated and move-in ready. Set your showing soon!
- Type:
- Condo
- Sq.Ft.:
- 625
- Status:
- Active
- Beds:
- 1
- Year built:
- 1972
- Baths:
- 1.00
- MLS#:
- 9504095
- Subdivision:
- Club Valencia
ADDITIONAL INFORMATION
Top-floor living with no one above you! This well-maintained 3rd-floor 1 bed, 1 bath condo in an amazing Southeast Denver location offers unbeatable value—ideal for a primary home or an investment opportunity. Best price in the complex, and this unit wasn't affected by the fire. Enjoy a secure building with electronic key access, an elevator, and a ton of amenities: indoor/outdoor pools, tennis courts, a fitness center, a sauna, and a serene pond! Located in the coveted Cherry Creek School District and minutes from Cherry Creek, DTC, Downtown, restaurants, and public transit. Ample parking for you and your guests. Note: This unit did not suffer any fire damage, but closed off and is currently not accessible to the building and unit. ***NO SHOWINGS at this time due to the recent fire in the building, selling sight unseen! Cash offers only due to the recent fire. Buyer/Buyers Agent are solely responsible to obtain any an all information needed that pertain to the building status of the buildings temporary condemnation, fire damage, pending asbestos mitigation and any and all information including measurements, HOA, schools and taxes. Please call the HOA listed on MLS for updated status on litigation and renovation status.
- Type:
- Other
- Sq.Ft.:
- 625
- Status:
- Active
- Beds:
- 1
- Year built:
- 1972
- Baths:
- 1.00
- MLS#:
- 9504095
- Subdivision:
- Club Valencia
ADDITIONAL INFORMATION
Top-floor living with no one above you! This well-maintained 3rd-floor 1 bed, 1 bath condo in an amazing Southeast Denver location offers unbeatable value-ideal for a primary home or an investment opportunity. Best price in the complex, and this unit wasn't affected by the fire. Enjoy a secure building with electronic key access, an elevator, and a ton of amenities: indoor/outdoor pools, tennis courts, a fitness center, a sauna, and a serene pond! Located in the coveted Cherry Creek School District and minutes from Cherry Creek, DTC, Downtown, restaurants, and public transit. Ample parking for you and your guests. Note: This unit did not suffer any fire damage, but closed off and is currently not accessible to the building and unit. ***NO SHOWINGS at this time due to the recent fire in the building, selling sight unseen! Cash offers only due to the recent fire. Buyer/Buyers Agent are solely responsible to obtain any an all information needed that pertain to the building status of the buildings temporary condemnation, fire damage, pending asbestos mitigation and any and all information including measurements, HOA, schools and taxes. Please call the HOA listed on MLS for updated status on litigation and renovation status.
- Type:
- Townhouse
- Sq.Ft.:
- 1,640
- Status:
- Active
- Beds:
- 2
- Year built:
- 1983
- Baths:
- 3.00
- MLS#:
- 6185540
- Subdivision:
- Wickford Patio Homes
ADDITIONAL INFORMATION
Feel at home in this wonderfully kept two (2) bedroom, three (3) bath townhouse. Upon entering the front door, you'll land on the main level that includes a beautifully updated kitchen equipped with all appliances, a small powder room, and an over-sized living room with an appealing fireplace. Retreat upstairs to a spacious, sky lit loft, perfect for an office or another TV space. Pass through the loft to an updated primary bathroom, and a peaceful primary bedroom is flooded with natural light via the classic french doors leading to a private, walk-out balcony. Head downstairs from the main floor to the basement to an ideal guest layer that includes a large second bedroom, and newly updated bathroom. Walk out the second bedroom to the highly coveted Highline Canal. Or, enjoy all that the community amenities such as pool, hot tub, fitness center, and tennis courts.
- Type:
- Condo
- Sq.Ft.:
- 1,063
- Status:
- Active
- Beds:
- 2
- Year built:
- 1973
- Baths:
- 1.00
- MLS#:
- 8118531
- Subdivision:
- Dayton Greens
ADDITIONAL INFORMATION
Location, Location. Sit on the covered patio and enjoy the view of the golf course, highline canal. Unit has just been completely painted including ceiling and kitchen cabinets. New carpet and baseboards in bedrooms. Bathroom has been updated. New washer but no dryer. Storage closet in the bath room, Another storage closet next to washer dryer. Kitchen has granite counter top. Some of the doors have been replaced. windows were replaces 8 yrs ago with double pane. Entrance and fireplace hearth has been replaced with tile. Also has a secure storage unit in the lower basement of unit.
- Type:
- Single Family
- Sq.Ft.:
- 3,263
- Status:
- Active
- Beds:
- 5
- Lot size:
- 0.28 Acres
- Year built:
- 1996
- Baths:
- 4.00
- MLS#:
- 6673958
- Subdivision:
- Indian Creek
ADDITIONAL INFORMATION
Welcome to one of Denver's most quiet, calm, intimate, peaceful and isolated neighborhoods - Summerfield at Indian Creek. This house has the largest lot in the neighborhood. The home is very spacious both inside and outside. The front patio is cozy and perfect for relaxing and enjoying the summer breeze. The backyard is big and has a spacious deck which is great for hosting events. There have been recent upgrades to the kitchen, bathroom, and roof. The kitchen has quartz countertops. The guest bathroom also has quartz countertops. The roof was replaced with a new one a couple of weeks ago - August 2024. Upon entry of the home, one will notice the elegance the home has to offer because of the high ceiling. The master bedroom has its own 5 piece bathroom with a hot tub included. There are hardwood floors on the top and main floor. There is a whole house salt water system installed. There is 2 car garage with shelves already in place for extra storage. Come see this house, and neighborhood, for yourself. OPEN HOUSE - NOVEMBER 9TH, SATURDAY, 11AM-3PM
- Type:
- Condo
- Sq.Ft.:
- 1,395
- Status:
- Active
- Beds:
- 2
- Lot size:
- 0.02 Acres
- Year built:
- 1985
- Baths:
- 3.00
- MLS#:
- 8690813
- Subdivision:
- Windsong
ADDITIONAL INFORMATION
BUYERS FINANCING FELL THROUGH AT THE LAST MINUTE! Incredible opportunity to own this wonderful home below market value! The design is open and flowing, perfect for entertaining guests and family. The kitchen has ample counter space, so creating a culinary masterpiece is a breeze. The back patio is your own little oasis, backing to an open space for privacy so that you can enjoy a morning cup of coffee, or an afternoon BBQ in the shade. Retreat after a long day to the primary bedroom, offering a vaulted ceiling, lending to the open feel, and also enjoy the En Suite bath. The second bedroom can also be combined with a home office, maximizing the space. The unfinished basement is your blank canvas to expand – maybe create a theater area, media area, another bedroom and bath – the possibilities are endless! This home has also been equipped with new Pex piping throughout, a new air conditioning unit, new blower for the furnace, New Water Heater, and Humidifier! The community also offers a clubhouse, pool, and tennis court for outdoor fun, along with being just minutes to The Highline Canal and Cherry Creek Trails systems. Commuting to Cherry Creek is just 15 minutes, and the Tech Center is just 30 minutes away. Don’t miss your opportunity to own this gem, and make it your own!
- Type:
- Condo
- Sq.Ft.:
- 721
- Status:
- Active
- Beds:
- 1
- Year built:
- 1972
- Baths:
- 1.00
- MLS#:
- 2906681
- Subdivision:
- Woodstream Falls
ADDITIONAL INFORMATION
Welcome to your newly updated 1-bedroom condo in vibrant Denver! This beautiful home features brand-new stainless steel appliances, new cabinets in the kitchen, living room, and bathroom, fresh tile work in the bathroom, and new quartz countertops throughout. Located on the second floor, the condo offers scenic surroundings . Relax and unwind in your new home, where convenience and quality living blend seamlessly. Don’t miss the opportunity to experience this exceptional condo and all that its fantastic location has to offer! Washer and dryer inside condominium . HOA covers electric, gas, water , trash, snow removal, One deeded parking space. (#C13) Seller is a licensed Realtor in Colorado. Seller has limited knowledge of the property, supervised renovations but did not do the manual labor, nor has the Seller lived in the property. Buyer to rely solely on Buyer’s own Due Diligence”.
Andrea Conner, Colorado License # ER.100067447, Xome Inc., License #EC100044283, [email protected], 844-400-9663, 750 State Highway 121 Bypass, Suite 100, Lewisville, TX 75067

The content relating to real estate for sale in this Web site comes in part from the Internet Data eXchange (“IDX”) program of METROLIST, INC., DBA RECOLORADO® Real estate listings held by brokers other than this broker are marked with the IDX Logo. This information is being provided for the consumers’ personal, non-commercial use and may not be used for any other purpose. All information subject to change and should be independently verified. © 2024 METROLIST, INC., DBA RECOLORADO® – All Rights Reserved Click Here to view Full REcolorado Disclaimer
| Listing information is provided exclusively for consumers' personal, non-commercial use and may not be used for any purpose other than to identify prospective properties consumers may be interested in purchasing. Information source: Information and Real Estate Services, LLC. Provided for limited non-commercial use only under IRES Rules. © Copyright IRES |
Denver Real Estate
The median home value in Denver, CO is $576,000. This is higher than the county median home value of $531,900. The national median home value is $338,100. The average price of homes sold in Denver, CO is $576,000. Approximately 46.44% of Denver homes are owned, compared to 47.24% rented, while 6.33% are vacant. Denver real estate listings include condos, townhomes, and single family homes for sale. Commercial properties are also available. If you see a property you’re interested in, contact a Denver real estate agent to arrange a tour today!
Denver, Colorado 80231 has a population of 706,799. Denver 80231 is less family-centric than the surrounding county with 28.55% of the households containing married families with children. The county average for households married with children is 32.72%.
The median household income in Denver, Colorado 80231 is $78,177. The median household income for the surrounding county is $78,177 compared to the national median of $69,021. The median age of people living in Denver 80231 is 34.8 years.
Denver Weather
The average high temperature in July is 88.9 degrees, with an average low temperature in January of 17.9 degrees. The average rainfall is approximately 16.7 inches per year, with 60.2 inches of snow per year.
