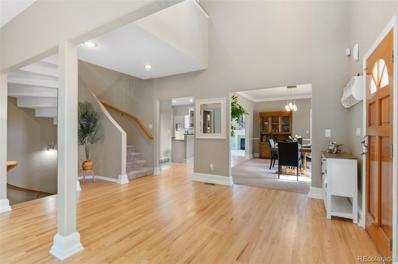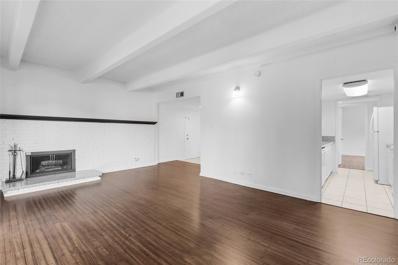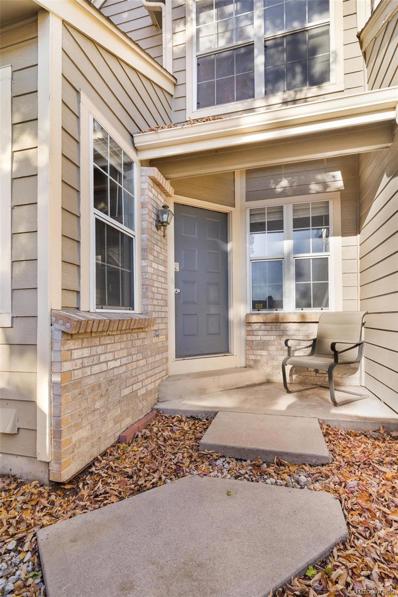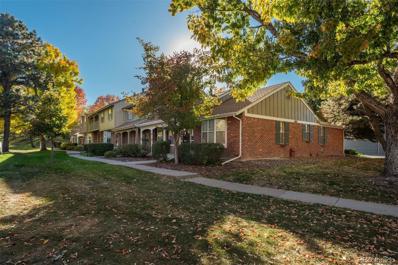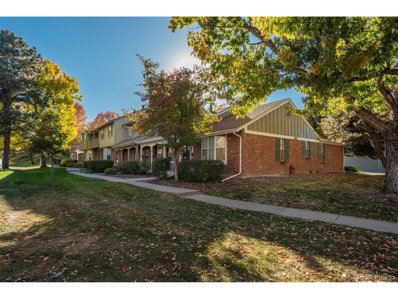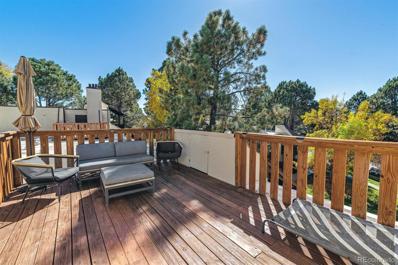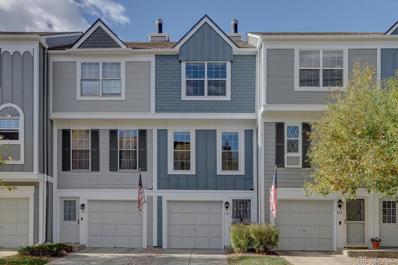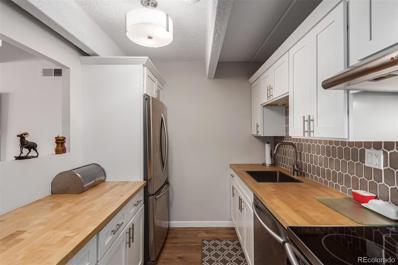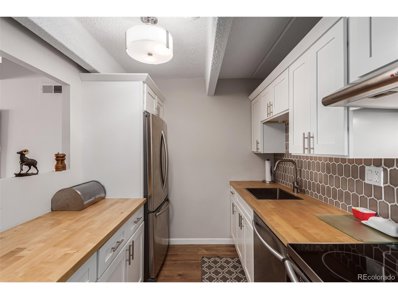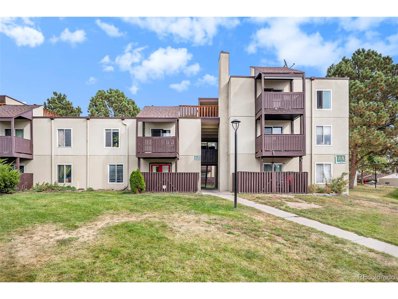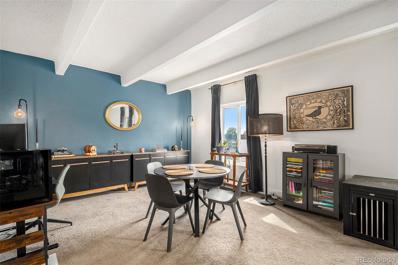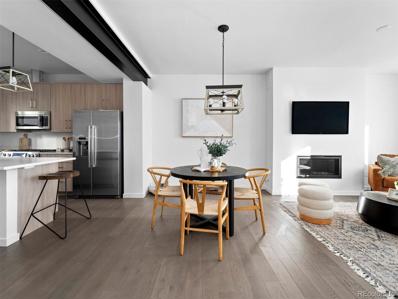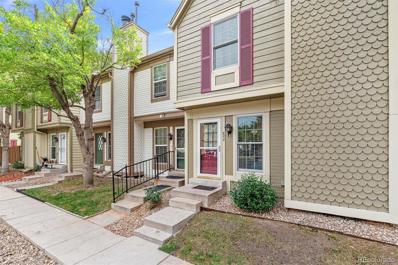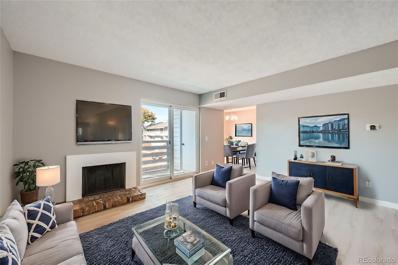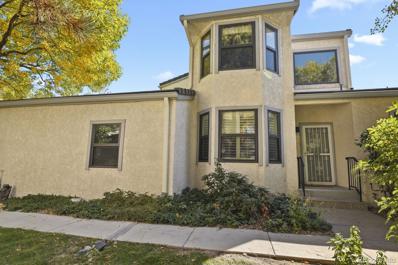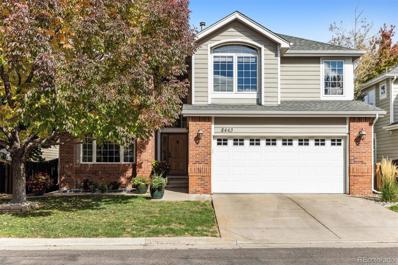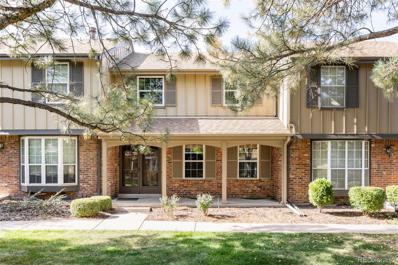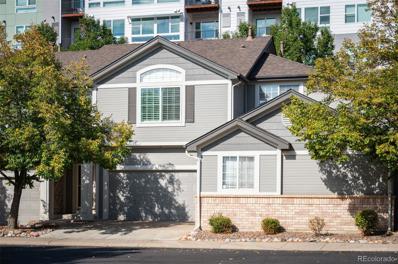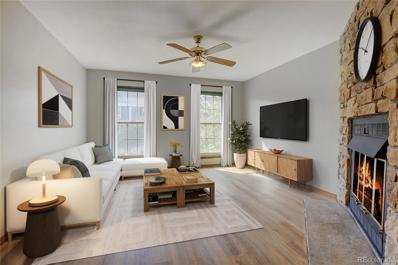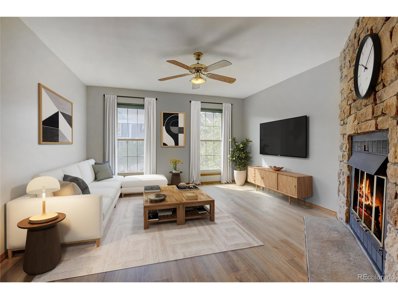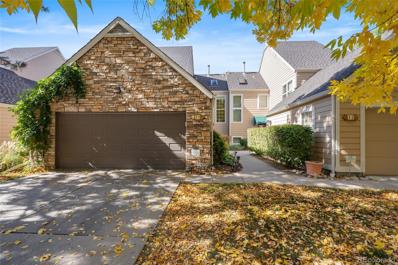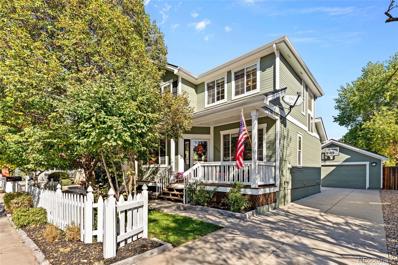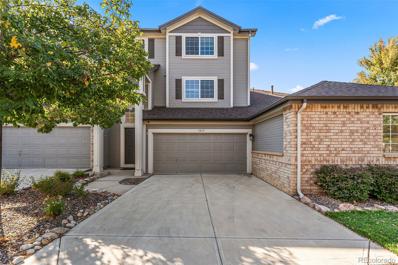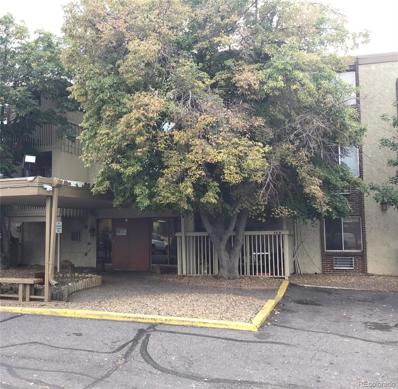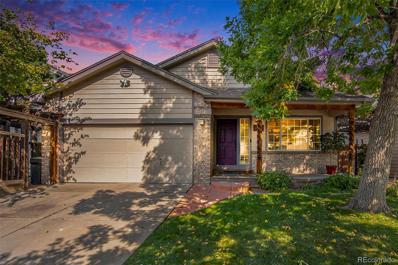Denver CO Homes for Sale
$1,100,000
1814 S Uinta Way Denver, CO 80231
Open House:
Saturday, 11/16 2:00-4:00PM
- Type:
- Single Family
- Sq.Ft.:
- 4,717
- Status:
- Active
- Beds:
- 5
- Lot size:
- 0.36 Acres
- Year built:
- 1993
- Baths:
- 5.00
- MLS#:
- 2743040
- Subdivision:
- Mountain View Gardens
ADDITIONAL INFORMATION
Rare Opportunity! Homes in this pocket neighborhood rarely come up for sale. This custom home is tucked away just minutes from DTC, Anschutz, Cherry Creek, Highline Canal Trailhead and so much more! Huge soaring ceilings, large banks of windows, natural hardwoods and architectural beauty provide timeless elements. The gourmet kitchen is equipped with high-end appliances and ample counter space, perfect for the avid home cook. The primary bedroom suite is generously sized with a cozy sitting area and a spa-like bathroom with dual vanities. Entertain in style with an open floor plan with spacious rooms and garden-level theatre/rec room. A dual entrance ADU Office is perfect for the work from home professional or possible multi-gen scenario. The home sits on just over 1/3 of an acre and is surrounded by beautiful custom homes. The large private yard is ready for your personal touch! 3 HVAC systems keep temperatures and efficiency at its best. This could be one of Denver's best-kept secrets. Cherry Creek Schools. Why settle for ordinary? Make this one yours today!
- Type:
- Condo
- Sq.Ft.:
- 1,138
- Status:
- Active
- Beds:
- 2
- Year built:
- 1972
- Baths:
- 2.00
- MLS#:
- 2050080
- Subdivision:
- Woodstream Falls
ADDITIONAL INFORMATION
Washer/Dryer in the unit! This condo has been beautifully remodeled. Granite countertops in the kitchen and primary bathroom. There is fresh paint and new flooring throughout. New dishwasher and range/oven. The Primary Bathroom includes a convenient all-in-one washer/dryer, providing extraordinary convenience. Nice size office that can be used as a bedroom. The unit has a covered balcony and a community pool, as well as community laundry facilities. Water, Sewer, electricity and heat are covered in the HOA dues and there is one covered garage parking space included with the unit, with the option to lease a second reserved spot. This property is move-in ready and a must-see!
- Type:
- Townhouse
- Sq.Ft.:
- 1,178
- Status:
- Active
- Beds:
- 2
- Lot size:
- 0.03 Acres
- Year built:
- 1984
- Baths:
- 3.00
- MLS#:
- 8787250
- Subdivision:
- Indian Creek
ADDITIONAL INFORMATION
Welcome to this beautifully updated townhouse overlooking Chennai Park. Open-concept layout is perfect for entertaining, featuring a spacious living area with vaulted ceilings that flows seamlessly into the dining room and modern kitchen. The quartz countertops, stainless steel appliances, ample cabinet space, and pantry make this kitchen a dream. In the living room the skylight provides amazing natural light and the wood burning fireplace helps create a cozy atmosphere. A powder room on the main floor is great for your guests.. Upstairs both large bedrooms feature vaulted ceilings and come with their own en-suite bathrooms for ultimate convenience and privacy. The unfinished basement is great for storage or growing into the home. The private front patio space is great for enjoying the warm Colorado days. An attached 1-car garage adds practicality to this stylish home. Enjoy the low-maintenance lifestyle paired with great community amenities including community pool, tennis courts and open space. Great location near the Cherry Creek Trail quick access to dining, shopping and more.
- Type:
- Townhouse
- Sq.Ft.:
- 1,776
- Status:
- Active
- Beds:
- 4
- Lot size:
- 0.04 Acres
- Year built:
- 1980
- Baths:
- 4.00
- MLS#:
- 3586242
- Subdivision:
- Cherry Creek Meadows
ADDITIONAL INFORMATION
This beautifully remodeled town home in Cherry Creek Meadows offers a modern yet cozy living experience with high-end finishes and thoughtful updates throughout. Step into the main level, to the spacious living room with fireplace. The kitchen and dining area offers new white soft-close cabinets, sleek quartz countertops, and stainless steel appliances that enhance the kitchen's contemporary appeal. Luxury vinyl plank (LVP) flooring runs throughout the main floor, offering durability and a sophisticated look, while plush new carpet adds warmth to the upstairs and basement areas. Upstairs you will find 3 spacious bedrooms with ample closet space. The upper and main level bathrooms have been updated with elegant finishes, and all new plumbing fixtures, light fixtures, and hardware have been replaced to create a fresh, cohesive feel. Downstairs, the fully finished basement expands your living space with a comfortable family room, an additional bedroom, and a 3/4 bath, ideal for guests or additional family members. The home’s private fenced yard is perfect for outdoor relaxation, and the spacious two-car garage provides added convenience. Situated in a peaceful location close to the scenic Cherry Creek Trail and Highline Canal, this town home combines privacy with easy access to nature. Cherry Creek Meadows also offers fantastic community amenities, including a pool, tennis courts, and a clubhouse, creating a perfect balance of relaxation and recreation in a highly desirable location.
$499,500
8632 E Amherst B Dr Denver, CO 80231
- Type:
- Other
- Sq.Ft.:
- 1,776
- Status:
- Active
- Beds:
- 4
- Lot size:
- 0.04 Acres
- Year built:
- 1980
- Baths:
- 4.00
- MLS#:
- 3586242
- Subdivision:
- Cherry Creek Meadows
ADDITIONAL INFORMATION
This beautifully remodeled town home in Cherry Creek Meadows offers a modern yet cozy living experience with high-end finishes and thoughtful updates throughout. Step into the main level, to the spacious living room with fireplace. The kitchen and dining area offers new white soft-close cabinets, sleek quartz countertops, and stainless steel appliances that enhance the kitchen's contemporary appeal. Luxury vinyl plank (LVP) flooring runs throughout the main floor, offering durability and a sophisticated look, while plush new carpet adds warmth to the upstairs and basement areas. Upstairs you will find 3 spacious bedrooms with ample closet space. The upper and main level bathrooms have been updated with elegant finishes, and all new plumbing fixtures, light fixtures, and hardware have been replaced to create a fresh, cohesive feel. Downstairs, the fully finished basement expands your living space with a comfortable family room, an additional bedroom, and a 3/4 bath, ideal for guests or additional family members. The home's private fenced yard is perfect for outdoor relaxation, and the spacious two-car garage provides added convenience. Situated in a peaceful location close to the scenic Cherry Creek Trail and Highline Canal, this town home combines privacy with easy access to nature. Cherry Creek Meadows also offers fantastic community amenities, including a pool, tennis courts, and a clubhouse, creating a perfect balance of relaxation and recreation in a highly desirable location.
- Type:
- Condo
- Sq.Ft.:
- 1,138
- Status:
- Active
- Beds:
- 2
- Year built:
- 1972
- Baths:
- 2.00
- MLS#:
- 5757645
- Subdivision:
- Woodstream Falls
ADDITIONAL INFORMATION
Experience the pinnacle of luxury living in this rare penthouse, offering unparalleled privacy with no common walls and a private rooftop deck with some mountain views! Step inside to find a beautifully updated interior featuring an open floor plan, a cozy fireplace, and a modern, remodeled kitchen complete with all appliances, including a full-size washer and dryer in the unit. The two full baths have been recently remodeled, and the primary bedroom features new carpet for ultimate comfort, while luxury vinyl flooring adds a contemporary touch throughout. Enjoy worry-free living with an HOA that covers everything, including gas, electric, heat, air conditioning, water, sewer, trash, exterior maintenance, snow removal, and access to fantastic community amenities like the pool, clubhouse, and fitness center. With newer double-pane windows and a reserved garage parking space, every convenience is at your fingertips. Situated in an unbeatable location near the light rail, Highline Canal Trail, Cherry Creek State Park & Reservoir, and Kennedy Golf Course, you’ll have easy access to recreation and nature, while FHA approval offers easy financing options with a low down payment. This rare penthouse blends convenience, comfort, and modern style—don’t wait to make it yours because this gem won’t last long!
- Type:
- Townhouse
- Sq.Ft.:
- 1,102
- Status:
- Active
- Beds:
- 2
- Lot size:
- 0.02 Acres
- Year built:
- 1984
- Baths:
- 3.00
- MLS#:
- 9207427
- Subdivision:
- Granville West
ADDITIONAL INFORMATION
Cozy 2 bed, 3 bath townhome with new exterior paint and beautiful mountain views off the balcony. This townhome has good natural light, washer and dryer on the main level, over looks the community swimming pool and backs to open space. This townhome has two primary suits on the upper level along with a small loft space that would be ideal for a home office set up. The additional storage space off the garage was formally used as an art studio. This townhome could use some new flooring, paint, and a few other upgrades to make it shine. There is plenty of room to build some sweat equity and the location and price for Denver is prime. There are currently two other units for sale in this complex that are listed at $385K and $370K.
- Type:
- Condo
- Sq.Ft.:
- 1,050
- Status:
- Active
- Beds:
- 2
- Year built:
- 1974
- Baths:
- 2.00
- MLS#:
- 1626688
- Subdivision:
- Hampden East
ADDITIONAL INFORMATION
Welcome Home. Experience elevated living in this fantastic end-unit in the desirable Hampden East Condominium. Featuring 2 beds & 2 baths, this beauty seamlessly blends modern style and comfort. The interior exudes refined style with a neutral palette, tons of natural light, and wood-like flooring throughout. You'll LOVE the perfectly flowing living & dining room paired with multi-sliding doors that open to the balcony! The impressive kitchen boasts stainless steel appliances, butcher block counters, designer tile backsplash, and white shaker cabinetry. The primary bedroom has a triple-wide closet, balcony access, and a private bathroom for added ease. If you want to relax, the charming balcony awaits you! It is where you can soak in fresh air while enjoying unobstructed mountain views or the sparkling city lights. Situated in a gated Community that offers an impressive array of amenities! Take advantage of the indoor pool and hot tub, common laundry area, fitness center, and pool tables. This gem is also all about location, location, location! Conveniently near shopping, restaurants, schools, parks, and much more. You'll also have quick access to the Tech Center, I-25, I-225, light rail, and a network of bike trails, including the scenic Highline Canal. Don't miss this excellent opportunity! Garage parking spaces maybe rented on a monthly basis.
- Type:
- Other
- Sq.Ft.:
- 1,050
- Status:
- Active
- Beds:
- 2
- Year built:
- 1974
- Baths:
- 2.00
- MLS#:
- 1626688
- Subdivision:
- Hampden East
ADDITIONAL INFORMATION
Welcome Home. Experience elevated living in this fantastic end-unit in the desirable Hampden East Condominium. Featuring 2 beds & 2 baths, this beauty seamlessly blends modern style and comfort. The interior exudes refined style with a neutral palette, tons of natural light, and wood-like flooring throughout. You'll LOVE the perfectly flowing living & dining room paired with multi-sliding doors that open to the balcony! The impressive kitchen boasts stainless steel appliances, butcher block counters, designer tile backsplash, and white shaker cabinetry. The primary bedroom has a triple-wide closet, balcony access, and a private bathroom for added ease. If you want to relax, the charming balcony awaits you! It is where you can soak in fresh air while enjoying unobstructed mountain views or the sparkling city lights. Situated in a gated Community that offers an impressive array of amenities! Take advantage of the indoor pool and hot tub, common laundry area, fitness center, and pool tables. This gem is also all about location, location, location! Conveniently near shopping, restaurants, schools, parks, and much more. You'll also have quick access to the Tech Center, I-25, I-225, light rail, and a network of bike trails, including the scenic Highline Canal. Don't miss this excellent opportunity! Garage parking spaces maybe rented on a monthly basis.
- Type:
- Other
- Sq.Ft.:
- 1,138
- Status:
- Active
- Beds:
- 2
- Year built:
- 1972
- Baths:
- 2.00
- MLS#:
- 5728729
- Subdivision:
- Woodstream Falls
ADDITIONAL INFORMATION
Welcome to this beautifully renovated 2-bedroom, 2-bathroom condo located in the sought-after Woodstream Falls community. This top-floor unit offers modern upgrades throughout, making it truly move-in ready. As you enter, you'll notice the bright and open floor plan, featuring new flooring, fresh paint, and contemporary finishes. The spacious living and dining areas are perfect for entertaining or relaxing. The fully updated kitchen features stainless steel appliances, sleek countertops, and ample storage space, ideal for the home chef. Step outside and enjoy not one but two private balconies, perfect for entertaining or enjoying the Colorado weather. Both bedrooms are generously sized with abundant closet space, while the primary suite features a private ensuite bathroom. The second bedroom offers flexibility as a guest room, home office, or workout space. Additional features include in-unit laundry, central air conditioning, and covered parking. This home is perfectly situated near parks, shopping, dining, and major highways, offering convenience and a vibrant lifestyle. Don't miss your chance to own this fully updated gem with rare dual balconies in one of Denver's best locations. Schedule your showing today!
- Type:
- Condo
- Sq.Ft.:
- 1,138
- Status:
- Active
- Beds:
- 2
- Year built:
- 1972
- Baths:
- 2.00
- MLS#:
- 5728729
- Subdivision:
- Woodstream Falls
ADDITIONAL INFORMATION
Welcome to this beautifully renovated 2-bedroom, 2-bathroom condo located in the sought-after Woodstream Falls community. This top-floor unit offers modern upgrades throughout, making it truly move-in ready. As you enter, you’ll notice the bright and open floor plan, featuring new flooring, fresh paint, and contemporary finishes. The spacious living and dining areas are perfect for entertaining or relaxing. The fully updated kitchen features stainless steel appliances, sleek countertops, and ample storage space, ideal for the home chef. Step outside and enjoy not one but two private balconies, perfect for entertaining or enjoying the Colorado weather. Both bedrooms are generously sized with abundant closet space, while the primary suite features a private ensuite bathroom. The second bedroom offers flexibility as a guest room, home office, or workout space. Additional features include in-unit laundry, central air conditioning, and covered parking. This home is perfectly situated near parks, shopping, dining, and major highways, offering convenience and a vibrant lifestyle. Don’t miss your chance to own this fully updated gem with rare dual balconies in one of Denver’s best locations. Schedule your showing today!
- Type:
- Townhouse
- Sq.Ft.:
- 1,853
- Status:
- Active
- Beds:
- 3
- Year built:
- 2024
- Baths:
- 4.00
- MLS#:
- 7115222
- Subdivision:
- Bridgecreek Townhomes
ADDITIONAL INFORMATION
Welcome to BridgeCreek Townhomes in the Denver Tech Center. A new construction community that perfectly blends modern living with comfort. Our community is designed for those seeking a cozy retreat in the heart of convenience. BridgeCreek Townhomes offers spacious three-bedroom, four-bathroom residences with the quintessential outdoor space to enjoy the Colorado seasons. As part of the BridgeCreek Townhome Community, you'll experience the convenience of nearby hospitality, retail therapy and quick access to major thoroughfares such as I-225 and I-25. Alternatively, embrace the simplicity of public transportation with nearby RTD light rail stations. Our community's proximity to Cherry Creek State Park and Cherry Creek Reservoir adds a touch of nature to your urban lifestyle, creating a perfect harmony between city living and outdoor pursuits. Ask us about our financing incentives and rate buy-down opportunities and take the first step toward making BridgeCreek Townhome Community your new home. Your ideal living space is just a visit away. This listing is also being sold as a residential income. Check out MLS #9659959
- Type:
- Townhouse
- Sq.Ft.:
- 870
- Status:
- Active
- Beds:
- 2
- Year built:
- 1983
- Baths:
- 1.00
- MLS#:
- 3906696
- Subdivision:
- Granville
ADDITIONAL INFORMATION
WONDERFUL 2 BEDROOM/1 BATHROOM TOWNHOME WITH 870 TOTAL SQUARE FEET AND QUIET LOCATION IN GRANVILLE! LOVELY KITCHEN WITH NEWER STAINLESS STEEL APPLIANCES AND PLENTY OF NATURAL LIGHT! COZY LIVING ROOM WITH FIREPLACE! BRIGHT, OPEN MASTER BEDROOM WITH CEILING FAN AND ACCESS TO FULL BATHROOM! UPSTAIRS LAUNDRY WITH FULL-SIZE WASHER AND DRYER! NEW WATER HEATER (2024)! NEW REFRIGERATOR (2024)! NEW KITCHEN RANGE AND HOOD (2024)! NEW MICROWAVE (2024)! NEWER EXTERIOR PAINT (2023)! NEWER DISHWASHER (2022)! NEWER ROOF AND GUTTERS (2022)! NEWER DOUBLE-PANE WINDOWS (2017)! $3,000 FLOORING ALLOWANCE! WASHER (2019) AND DRYER (2024) INCLUDED! HOME COMES WITH A 14-MONTH BLUE RIBBON HOME WARRANTY! PRIVATE DECK WITH STORAGE CLOSET! RESERVED PARKING SPACE! HOA IS $331 PER MONTH AND INCLUDES THE FOLLOWING: COMMUNITY POOL, GROUNDS MAINTENANCE, STRUCTURE MAINTENANCE, INSURANCE, SEWER, SNOW REMOVAL, RECYCLING, TRASH, AND WATER! GREAT LOCATION NEAR HIGHLINE CANAL, CHERRY CREEK, DTC, AND DOWNTOWN DENVER!
- Type:
- Condo
- Sq.Ft.:
- 728
- Status:
- Active
- Beds:
- 1
- Year built:
- 1978
- Baths:
- 1.00
- MLS#:
- 2163623
- Subdivision:
- Shadow Wood
ADDITIONAL INFORMATION
Step into a beautifully refreshed living space featuring a new coat of paint and sleek vinyl wood flooring, highlighted by a charming wood-burning fireplace that creates a cozy ambiance. This unit includes a deeded parking space and a dedicated storage area for added convenience. The HOA fee covers essential services such as water, trash removal, sewer, grounds maintenance, and building structure. Enjoy a wealth of amenities, including indoor and outdoor pools, tennis courts, a fitness center, a sauna, a remodeled racquetball court, and a welcoming clubhouse. Centrally located, this property offers easy access to major highways, shopping, a variety of dining options, and plenty of parks like Hutchinson Park, James A. Bible Park (ideal for dog walking), and Goldsmith Gulch Trailhead. This is an excellent opportunity for first-time buyers, those looking to downsize, investors, or anyone in search of a safe and affordable home!
- Type:
- Townhouse
- Sq.Ft.:
- 2,713
- Status:
- Active
- Beds:
- 3
- Lot size:
- 0.16 Acres
- Year built:
- 1987
- Baths:
- 4.00
- MLS#:
- 5875844
- Subdivision:
- Indian Creek
ADDITIONAL INFORMATION
This Private Paired Home at Indian Creek sits in a cul-de-sac with mountain views from the rear deck. Main floor primary bedroom features ensuite 5 piece bath, double closet and large walk-in closet. The living room sports newer light oak floors, wet bar and gas fireplace. The updated kitchen boasts alderwood cabinets, granite counters, stainless appliances, 2 pantries, and brand new gas range. And, you can access a private patio from the kitchen where you can enjoy those summer barbecues! Formal dining room includes a bay window with plantation shutters. Upstairs you'll find 2 bedrooms and updated full bath. A huge family room or rec room, full bath and loads of storage is in the basement. From the living room go through the sliding glass doors to a covered two level deck with gorgeous sunset and mountain views. Also a private yard with sprinklers can be accessed off the deck. Concha at Indian Creek amenities include a club house and pool. A two car garage with storage and extra refrigerator completes this winning package! (Laundry is on main level off kitchen. Furnace and A/C: 2-3 yrs, 50 Gal H2O Heater: 2-3 yrs, Roof:1 year, 4 Ceiling Fans, Alarm System - turned off for showings)
- Type:
- Single Family
- Sq.Ft.:
- 2,137
- Status:
- Active
- Beds:
- 5
- Lot size:
- 0.11 Acres
- Year built:
- 1998
- Baths:
- 4.00
- MLS#:
- 2132546
- Subdivision:
- Paragon
ADDITIONAL INFORMATION
Welcome to this beautiful two story home in the highly coveted Paragon neighborhood that backs to the High Line Canal. This home has been meticulously maintained by the original owner. As you walk into this property there is a grand staircase leading to the second floor with the master suite, two bedrooms, a second full bath and balcony overlooking the family living room space. The large living and dining room have vaulted ceilings, large windows and a decorative archway connecting the two large rooms. The kitchen has recently been updated with new counter tops, stainless steel appliances, island with scone lights and plenty of storage. The kitchen storage includes a bar area with open glass cabinets, small desk space, island storage and a large walk-in pantry. The kitchen also has a small eating area with sliding glass doors leading out to the private back deck. Enjoy your morning coffee or grilling dinner on this large, private composite deck with mature trees that overlook the High Line Canal. The adjoining family room has two story windows that overlook the back deck and give tons of light in this cozy living space with a gas fireplace, T.V. nook and soaring ceilings. The enclosed laundry room is on the main floor level. The fully finished walk-out basement includes a large, open living room, two bedrooms (one non-conforming), a 3/4 bath and two large storage rooms. This home is centrally located with easy access to DTC, 1-25 and 1-225, light rail, parks and is near tons of shopping and restaurants with the Tamarac Plaza just minutes away. It is also in the desirable Cherry Creek School District. Come take a look at this pristine home in a prime location.
- Type:
- Townhouse
- Sq.Ft.:
- 1,320
- Status:
- Active
- Beds:
- 3
- Lot size:
- 0.04 Acres
- Year built:
- 1981
- Baths:
- 2.00
- MLS#:
- 3513535
- Subdivision:
- Cherry Creek Meadows
ADDITIONAL INFORMATION
Welcome home to this charming 3 bedroom townhome in the coveted Cherry Creek Meadows neighborhood located just steps from the scenic High Line Canal and Cherry Creek Trail. Step inside the warm and inviting living room centered around a wood-burning fireplace, framed with eye-catching brickwork and topped with a wood mantle. A built-in shelving unit adds both style and functionality, ideal for displaying books, art and décor. The kitchen offers ample white cabinetry to keep you organized and a new stainless steel refrigerator. The kitchen flows seamlessly into the dining area, which opens to a fenced paver patio—perfect for entertaining or enjoying a quiet morning outdoors. Step upstairs to find all three bedrooms, including the spacious primary suite. A thermal radiant barrier was installed in the attic in 2023 to enhance energy efficiency. The spacious unfinished basement houses the full-sized washer & dryer and tankless water heater. Low maintenance living here with the HOA maintained green space, snow removal, clubhouse, pool & tennis courts. Easy access to I-25, I-225, Denver Tech Center & Cherry Creek, this townhome offers a perfect blend of comfort & convenience in an exceptional location.
- Type:
- Townhouse
- Sq.Ft.:
- 1,772
- Status:
- Active
- Beds:
- 2
- Lot size:
- 0.03 Acres
- Year built:
- 1997
- Baths:
- 3.00
- MLS#:
- 6815615
- Subdivision:
- Skymark
ADDITIONAL INFORMATION
An exceptional 2-bedroom, 3-bathroom residence is now available in "The Villas At Skymark," a very special and ideally located community with just 74 units. This thoughtfully maintained home boasts an array of upgrades and improvements, ensuring a refined living experience. The property showcases exquisite wood flooring spanning the upper and main levels, including the stairs. The south-facing orientation of the home allows loads of natural light into the unit. The open kitchen features granite countertops and stainless-steel appliances and is open to the dining and living areas with soaring vaulted ceilings. Adjacent to the dining room is an inviting and private Trex deck, with all maintenance needs catered to by the homeowner's association (HOA).For the tech-savvy homeowner, the unit is equipped with a smart thermostat, a security system with cameras, and a front doorbell camera. The mechanical systems of the house have been updated with a newer furnace, hot water heater, and air conditioner, and a Radon Mitigation system. The fully finished garden-level basement features dimmable light fixtures, providing a warm ambience for the spacious family room and large bedroom. The interior design blends beautiful neutral colors and abundant natural light, with plantation shutters adorning the windows. The property also features a two-car attached garage with charging stations for two electric vehicles. This secluded community provides enhanced security with cameras at the entrance. Designed as a cul-de-sac, the community has one entrance and one mandatory fire exit gate. A private pool is centrally located within the complex, offering easy access for residents. The Villas are nestled alongside the Hi Line Canal, offering convenient access to walking and biking trails. Located just 10 minutes from Cherry Creek Reservoir and State Park, 5 minutes from Cherry Creek Shopping District, and 25 minutes from DIA, this property offers easy access to local attractions.
- Type:
- Townhouse
- Sq.Ft.:
- 1,131
- Status:
- Active
- Beds:
- 2
- Lot size:
- 0.02 Acres
- Year built:
- 1984
- Baths:
- 3.00
- MLS#:
- 4292106
- Subdivision:
- Granville
ADDITIONAL INFORMATION
Centrally located in the sought-after Granville West neighborhood, this move-in-ready townhome offers easy access to Cherry Creek, DTC, and downtown Denver, as well as nearby trails, shopping, and dining. The main level features a large Living Room with a cozy corner fireplace, an inviting kitchen with a breakfast bar, eating area, pantry, and a convenient half bath. Step out onto the deck, which overlooks a small greenbelt area, providing a peaceful, private setting. Upstairs, you’ll find two spacious primary bedrooms, each with beautifully updated en-suite bathrooms—ideal for various family dynamics or a roommate situation. A generously sized storage closet completes the upper level, offering plenty of room for your extras. The entry level boasts a large unfinished bonus room with laundry and utility areas, offering tons of storage space and access to your private yard. You’ll love the recent upgrades, including new carpeting, Luxury Vinyl Plank flooring, updated primary bath shower and bathtub, as well as new sinks, faucets, toilets, dishwasher, disposal, pressure reducing valve, washer, and dryer. Other notable improvements include the removal of popcorn ceilings, fresh paint, new wireless CO2 and fire detectors, and ductwork cleaning and attic sealing. Additional highlights include a 1-car garage with direct access to the home, an extra parking space in front of the garage, a community pool, newer mailboxes, and the exterior will be painted by the HOA (they are working their way through the neighborhood). This beautifully renovated townhome is ready to welcome you home!
- Type:
- Other
- Sq.Ft.:
- 1,131
- Status:
- Active
- Beds:
- 2
- Lot size:
- 0.02 Acres
- Year built:
- 1984
- Baths:
- 3.00
- MLS#:
- 4292106
- Subdivision:
- Granville
ADDITIONAL INFORMATION
Centrally located in the sought-after Granville West neighborhood, this move-in-ready townhome offers easy access to Cherry Creek, DTC, and downtown Denver, as well as nearby trails, shopping, and dining. The main level features a large Living Room with a cozy corner fireplace, an inviting kitchen with a breakfast bar, eating area, pantry, and a convenient half bath. Step out onto the deck, which overlooks a small greenbelt area, providing a peaceful, private setting. Upstairs, you'll find two spacious primary bedrooms, each with beautifully updated en-suite bathrooms-ideal for various family dynamics or a roommate situation. A generously sized storage closet completes the upper level, offering plenty of room for your extras. The entry level boasts a large unfinished bonus room with laundry and utility areas, offering tons of storage space and access to your private yard. You'll love the recent upgrades, including new carpeting, Luxury Vinyl Plank flooring, updated primary bath shower and bathtub, as well as new sinks, faucets, toilets, dishwasher, disposal, pressure reducing valve, washer, and dryer. Other notable improvements include the removal of popcorn ceilings, fresh paint, new wireless CO2 and fire detectors, and ductwork cleaning and attic sealing. Additional highlights include a 1-car garage with direct access to the home, an extra parking space in front of the garage, a community pool, newer mailboxes, and the exterior will be painted by the HOA (they are working their way through the neighborhood). This beautifully renovated townhome is ready to welcome you home!
- Type:
- Townhouse
- Sq.Ft.:
- 2,971
- Status:
- Active
- Beds:
- 4
- Year built:
- 1988
- Baths:
- 4.00
- MLS#:
- 6149575
- Subdivision:
- Provence
ADDITIONAL INFORMATION
Discover this beautiful 2-story home, nestled in the serene, tree lined Provence. This highly sought after community only has 58 homes. This townhome offers a perfect blend of space, comfort, updates and style. The spacious main level features new flooring, thoughtfully designed built-ins for extra storage and a gorgeous fireplace that anchors the space as a natural focal point. A versatile office/bedroom with French doors adds flexibility to the main floor as an ideal space for working from home or hosting guests. The sun-lit kitchen has generous pantry space and a cozy eating area, perfect for casual meals, morning coffee or meal prep. Meander upstairs and find the primary suite with a huge walk-in closet and beautifully updated bath. The secondary bedroom has its own ample closet space and 3/4 en suite. The fully finished basement provides more living space, featuring new carpet, built-ins, wet bar with beverage fridge, bedroom/bathroom, laundry and an additional bonus room ideal for a gym, media room, or storage. The private, fenced patio area affords a charming, tranquil outdoor space! Central location just a few minutes walk from Kennedy Golf Course, and so much green space! Cherry Creek Trail, Highline Canal Trail, Babi Yar Park, and Hentzell Park. This is an ideal haven for those seeking a peaceful retreat without sacrificing the convenience and vibrancy of urban living.
$660,000
7999 E Vassar Drive Denver, CO 80231
- Type:
- Single Family
- Sq.Ft.:
- 2,441
- Status:
- Active
- Beds:
- 4
- Lot size:
- 0.1 Acres
- Year built:
- 1999
- Baths:
- 4.00
- MLS#:
- 8176148
- Subdivision:
- Highline Glen
ADDITIONAL INFORMATION
Denver address within the Cherry Creek School District! Welcome Home to this wonderful two story, 4 bed/4 bath home located in Highline Glen. This home offers an open, light and bright floor plan with a spacious great room, large kitchen, dining area & study/den with a gas fireplace. The main floor is adorned with hardwoods and kitchen with light tiled flooring. The kitchen has stainless appliances which includes a gas range, loads of counter space & ample cabinetry. The cabinets have recently been painted to freshen and provide an updated look. The Upper level boasts a wonderful primary suite with a five piece primary bath & walk-in closet, two generous sized secondary bedrooms & a full hall bath to service both bedrooms. The newly finished basement offers a spacious rec room, 4th bedroom and 3/4 bath, the perfect space for movie night or just another place to relax. The outdoor areas you will enjoy are just as nice as the interior, imagine sitting on the front porch in the morning having your coffee or the private, quaint yard and flagstone patio awaiting for your guests to arrive and sitting around the firepit to enjoy the beautiful Colorado weather. Other features you will appreciate are the two car garage, extended driveway for additional vehicle parking, fenced yard, central air conditioning, recently painted exterior and some interior as well. Easy access to highways and public transportation, shopping and restaurants plus the benefit of Cherry Creek Schools. Come and see this wonderful low maintenance property and make it your own.
- Type:
- Townhouse
- Sq.Ft.:
- 1,215
- Status:
- Active
- Beds:
- 2
- Lot size:
- 0.03 Acres
- Year built:
- 1997
- Baths:
- 3.00
- MLS#:
- 3982526
- Subdivision:
- Villas At Skymark
ADDITIONAL INFORMATION
This bright, open, 2 bed 2.5 bath townhome is situated on a lovely block in this inviting and beautifully maintained community. You are welcomed into this spacious, sunlit home by huge windows and soaring ceilings. The expansive living space and dining area with built-ins and a cozy gas fireplace make for the perfect spot to gather. The kitchen features slab granite, a pantry, and a great layout with room for a breakfast table. Both bedrooms have en-suite bathrooms, and the generously sized primary bedroom boasts a large custom walk-in closet, and a 5 piece bath complete with soaking tub. The second bedroom is roomy and private. Right around the corner are the convenient bedroom level laundry hookups. The back deck rounds out this home, and is the perfect spot to enjoy quiet evenings outside surrounded by greenery. This townhome has an attached 2 car garage and an unfinished garden level basement that can become anything you’d like it to be; it gives you ample room to grow into and customize. And talk about location! This community enjoys beautifully maintained open space areas full mature professionally maintained landscaping and a pool for those hot summer days! With great Parker Road access, you are close to shopping, dining, and The Cherry Creek State Park, and all of the trails and recreation it has to offer. 225 and the light rail are just down the way, and Cherry Creek and Central Denver are a quick jaunt. This townhome is a true gem, so don’t miss it!
- Type:
- Condo
- Sq.Ft.:
- 600
- Status:
- Active
- Beds:
- 1
- Year built:
- 1972
- Baths:
- 1.00
- MLS#:
- 5857899
- Subdivision:
- Club Valencia
ADDITIONAL INFORMATION
Nicely remodeled Penthouse condo, brand new paint and carpet! Beautiful kitchen with new refrigerator and matching stainless steel appliances included, dining area, spacious pantry with wood plank tile flooring. Large family room has wood burning fireplace for cold nights, walks out to private balcony with view of pool and tennis court. Large bedroom includes ceiling fan and room AC unit to keep you cool! Upgraded bathroom has beautiful tile shower/tub with modern fixtures. Huge sink in dressing area with linen closet. Great location with shopping and restaurants nearby. Club Valencia has amenities such as an indoor and outdoor pool, tennis courts, fitness center, sauna, clubhouse Cherry Creek Schools. Premium location minutes to Cherry Creek, DTC, Downtown, restaurants, public transportation, and more.
- Type:
- Single Family
- Sq.Ft.:
- 1,838
- Status:
- Active
- Beds:
- 3
- Lot size:
- 0.13 Acres
- Year built:
- 1994
- Baths:
- 2.00
- MLS#:
- 9014293
- Subdivision:
- The Cascades 2nd Flg
ADDITIONAL INFORMATION
Welcome to this highly desirable ranch house with a modern, open layout and vaulted ceilings located on an established quiet cul-de-sac centrally located between downtown and DTC. Walking distance to Bible Park and Highline Canal Trail with close proximity to stores, restaurants, and more. The front of the house includes a brick façade, covered front porch, and is complemented in the back by a large private deck with built-in seating and trex decking. This home features oak hardwood floors, an updated kitchen with granite counter tops, stainless steel appliances, and breakfast nook area, two living areas, a gas fireplace and dining area. The primary bedroom has an en-suite bathroom and features a walk-in closet, vaulted ceiling, and is located on the main floor. Also located on the main floor are two additional bedrooms, an additional full bathroom, and the laundry room. The two car attached garage is prewired with a 240V powered receptacle for an EV Charger. The massive unfinished basement includes egress windows and roughed-in plumbing, ready for the new owner to create a dream family room and/or additional bedrooms. The basement also includes a finished bonus room area. The home is located in unincorporated Arapahoe County, includes a Denver address without the Denver city/county or occupational income taxes, and no HOA fees. Come and see before it is gone!
Andrea Conner, Colorado License # ER.100067447, Xome Inc., License #EC100044283, [email protected], 844-400-9663, 750 State Highway 121 Bypass, Suite 100, Lewisville, TX 75067

The content relating to real estate for sale in this Web site comes in part from the Internet Data eXchange (“IDX”) program of METROLIST, INC., DBA RECOLORADO® Real estate listings held by brokers other than this broker are marked with the IDX Logo. This information is being provided for the consumers’ personal, non-commercial use and may not be used for any other purpose. All information subject to change and should be independently verified. © 2024 METROLIST, INC., DBA RECOLORADO® – All Rights Reserved Click Here to view Full REcolorado Disclaimer
| Listing information is provided exclusively for consumers' personal, non-commercial use and may not be used for any purpose other than to identify prospective properties consumers may be interested in purchasing. Information source: Information and Real Estate Services, LLC. Provided for limited non-commercial use only under IRES Rules. © Copyright IRES |
Denver Real Estate
The median home value in Denver, CO is $576,000. This is higher than the county median home value of $531,900. The national median home value is $338,100. The average price of homes sold in Denver, CO is $576,000. Approximately 46.44% of Denver homes are owned, compared to 47.24% rented, while 6.33% are vacant. Denver real estate listings include condos, townhomes, and single family homes for sale. Commercial properties are also available. If you see a property you’re interested in, contact a Denver real estate agent to arrange a tour today!
Denver, Colorado 80231 has a population of 706,799. Denver 80231 is less family-centric than the surrounding county with 28.55% of the households containing married families with children. The county average for households married with children is 32.72%.
The median household income in Denver, Colorado 80231 is $78,177. The median household income for the surrounding county is $78,177 compared to the national median of $69,021. The median age of people living in Denver 80231 is 34.8 years.
Denver Weather
The average high temperature in July is 88.9 degrees, with an average low temperature in January of 17.9 degrees. The average rainfall is approximately 16.7 inches per year, with 60.2 inches of snow per year.
