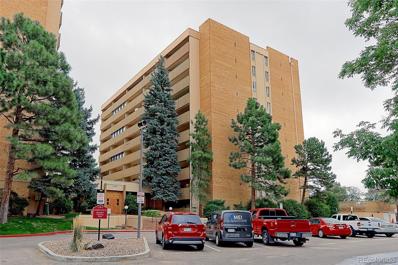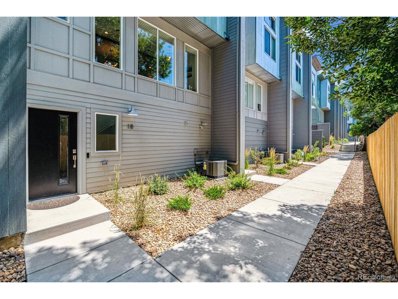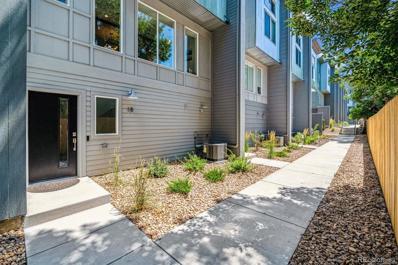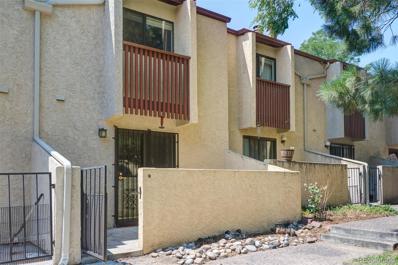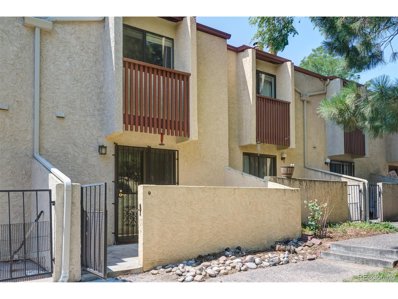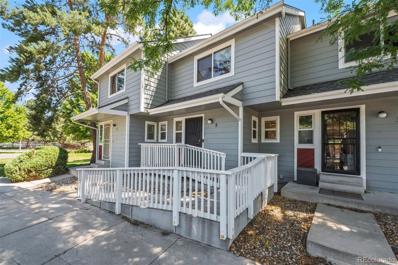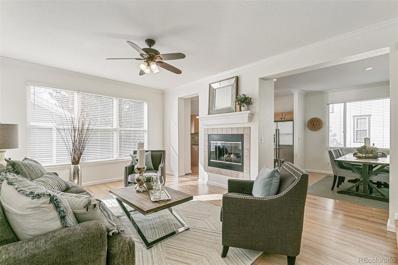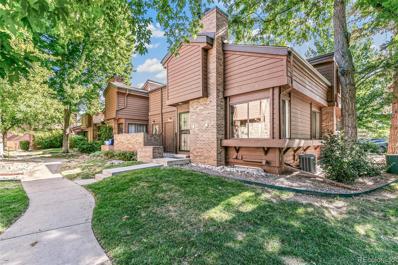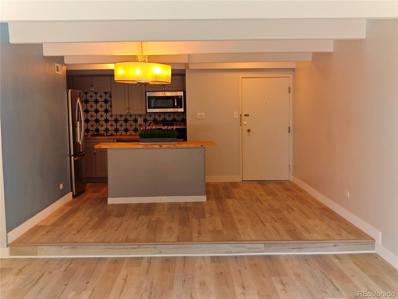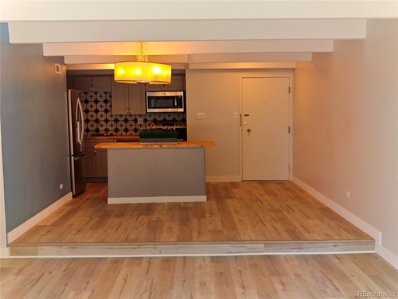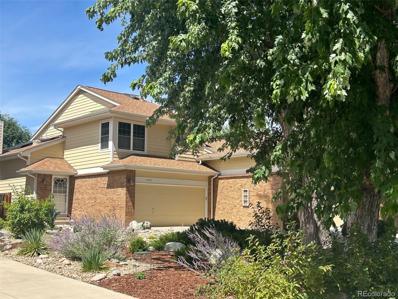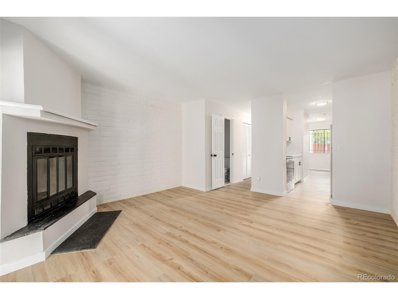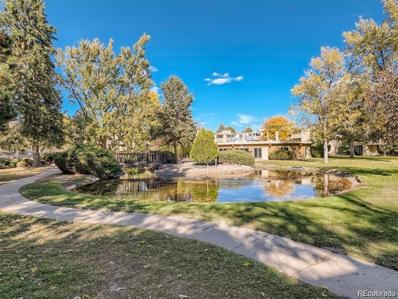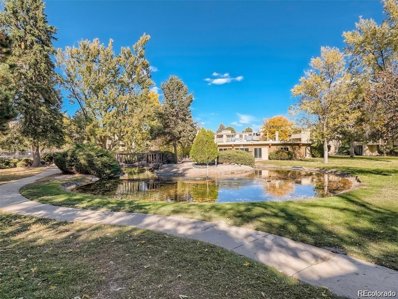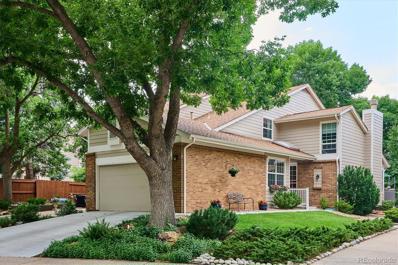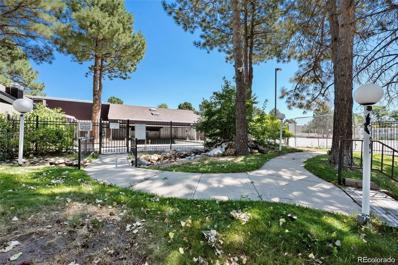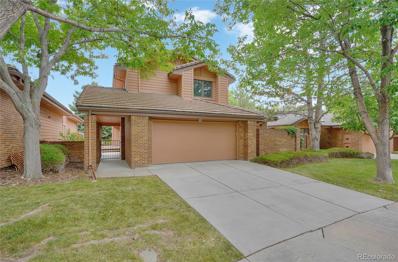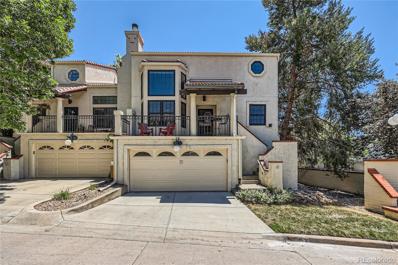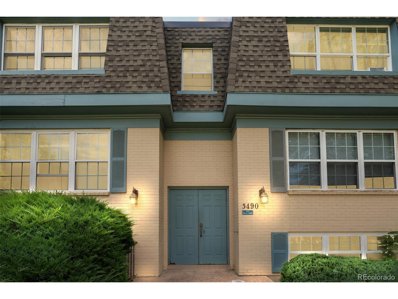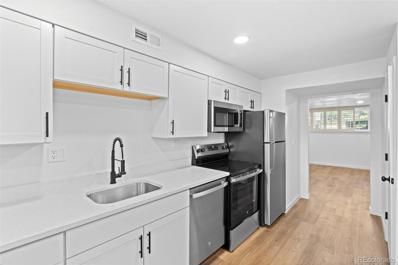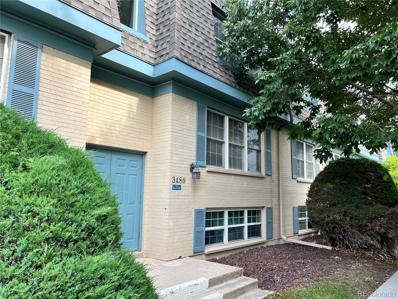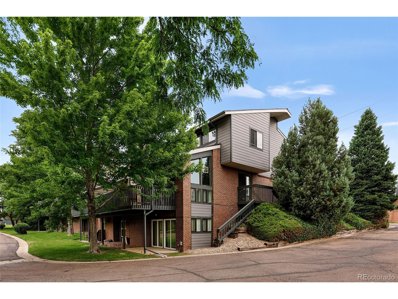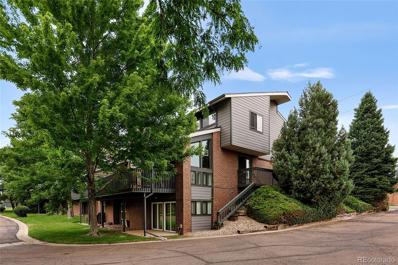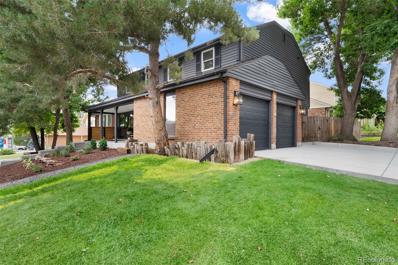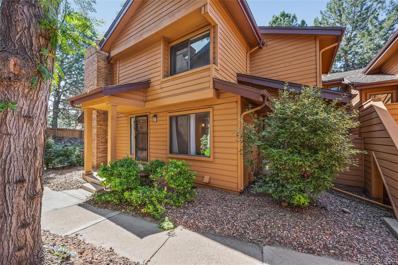Denver CO Homes for Sale
- Type:
- Condo
- Sq.Ft.:
- 815
- Status:
- Active
- Beds:
- 1
- Year built:
- 1974
- Baths:
- 1.00
- MLS#:
- 4720126
- Subdivision:
- Hampden Heights
ADDITIONAL INFORMATION
Welcome to Hampden East Condominiums*this stunning one bedroom, one bath unit is nestled in beautiful southeast Denver*with its modern amenities and sleek design, this property is a perfect blend of comfort and sophistication*as you step inside you will notice the abundance of natural light, highlighting the beautiful laminate flooring, open concept living area with sooth paint tones*walk-in closest with spacious balcony with partial views of downtown*this secure building offers peace of mind, with many on site amenities including fitness center, indoor pool, hot tub, billiards and updated laundry facility.
- Type:
- Other
- Sq.Ft.:
- 1,247
- Status:
- Active
- Beds:
- 2
- Year built:
- 2022
- Baths:
- 3.00
- MLS#:
- 6666462
- Subdivision:
- Bridgecreek Townhomes
ADDITIONAL INFORMATION
New Price! LOW MONTHLY HOA!! Like-new, this modern 2 bedroom / 3 bath townhome is in a prime Denver location offering quick access to I-25, I-225, shopping, dining and much more! This West facing unit is in a Premier Quiet location, NOT facing Hampden Avenue. Upon arrival you will take note of the light & bright interior highlighted by high ceilings, wall of windows and trendy, yet timeless design styles. The main living space features a stunning kitchen which is open to the family room creating an ideal space to entertain. The kitchen is designed for convenience with Whirlpool stainless steel appliances, soft closing cabinets/drawers and Quartz countertops. Engineered hardwood flooring runs throughout the main level, which is completed with a half bath and access to the balcony. The soaring ceilings continue upstairs allowing each room to feel spacious. You will find the primary suite with en-suite 3/4 bath with dual sinks and walk-in closet plus a secondary upstairs bedroom which features its own full bath. An upstairs laundry closet provides easy accessibility for you or your guests. The oversized 2-car garage is an excellent place for storage - don't miss the dedicated electrical vehicle outlet! Unmatched in location, you will enjoy easy access to biking/walking trails and Cherry Creek Reservoir. Don't miss your chance to own this pristine townhome near the heart of Denver!
- Type:
- Townhouse
- Sq.Ft.:
- 1,247
- Status:
- Active
- Beds:
- 2
- Year built:
- 2022
- Baths:
- 3.00
- MLS#:
- 6666462
- Subdivision:
- Bridgecreek Townhomes
ADDITIONAL INFORMATION
New Price! LOW MONTHLY HOA!! Like-new, this modern 2 bedroom / 3 bath townhome is in a prime Denver location offering quick access to I-25, I-225, shopping, dining and much more! This West facing unit is in a Premier Quiet location, NOT facing Hampden Avenue. Upon arrival you will take note of the light & bright interior highlighted by high ceilings, wall of windows and trendy, yet timeless design styles. The main living space features a stunning kitchen which is open to the family room creating an ideal space to entertain. The kitchen is designed for convenience with Whirlpool stainless steel appliances, soft closing cabinets/drawers and Quartz countertops. Engineered hardwood flooring runs throughout the main level, which is completed with a half bath and access to the balcony. The soaring ceilings continue upstairs allowing each room to feel spacious. You will find the primary suite with en-suite ¾ bath with dual sinks and walk-in closet plus a secondary upstairs bedroom which features its own full bath. An upstairs laundry closet provides easy accessibility for you or your guests. The oversized 2-car garage is an excellent place for storage – don’t miss the dedicated electrical vehicle outlet! Unmatched in location, you will enjoy easy access to biking/walking trails and Cherry Creek Reservoir. Don’t miss your chance to own this pristine townhome near the heart of Denver!
- Type:
- Townhouse
- Sq.Ft.:
- 1,080
- Status:
- Active
- Beds:
- 2
- Year built:
- 1974
- Baths:
- 2.00
- MLS#:
- 7821350
- Subdivision:
- Hughes Mountain View Sub
ADDITIONAL INFORMATION
Welcome to this beautiful 2 bed 2 bath townhome located in the well-maintained Fountain Court community. As you walk in, you'll be greeted by a spacious dining area that can also serve as a home office or additional sitting room. The kitchen offers ample storage space for all your culinary needs. The living room is a true gem, boasting a stunning view of the courtyard. The patio is perfect for a morning cup of coffee while enjoying the peace and privacy of your own little oasis. Both the primary suite and second bedroom feature brand new carpet! You have one covered parking space at your disposal, as well as plenty of guest parking for visitors. The home has been freshly painted throughout and professionally cleaned making it move-in ready for you. The location is unbeatable, with easy access to Downtown, Cherry Creek, Aurora, and Parker. You'll also be close to shopping, schools, RTD, and a variety of restaurants. This property is zoned for both long term and short term rentals, in accordance with Denver County guidelines.
$324,000
1060 S Parker 9 Rd Denver, CO 80231
- Type:
- Other
- Sq.Ft.:
- 1,080
- Status:
- Active
- Beds:
- 2
- Year built:
- 1974
- Baths:
- 2.00
- MLS#:
- 7821350
- Subdivision:
- Hughes Mountain View Sub
ADDITIONAL INFORMATION
Welcome to this beautiful 2 bed 2 bath townhome located in the well-maintained Fountain Court community. As you walk in, you'll be greeted by a spacious dining area that can also serve as a home office or additional sitting room. The kitchen offers ample storage space for all your culinary needs. The living room is a true gem, boasting a stunning view of the courtyard. The patio is perfect for a morning cup of coffee while enjoying the peace and privacy of your own little oasis. Both the primary suite and second bedroom feature brand new carpet! You have one covered parking space at your disposal, as well as plenty of guest parking for visitors. The home has been freshly painted throughout and professionally cleaned making it move-in ready for you. The location is unbeatable, with easy access to Downtown, Cherry Creek, Aurora, and Parker. You'll also be close to shopping, schools, RTD, and a variety of restaurants. This property is zoned for both long term and short term rentals, in accordance with Denver County guidelines.
- Type:
- Townhouse
- Sq.Ft.:
- 1,616
- Status:
- Active
- Beds:
- 2
- Lot size:
- 0.01 Acres
- Year built:
- 1980
- Baths:
- 3.00
- MLS#:
- 9255035
- Subdivision:
- Wickford
ADDITIONAL INFORMATION
Charming two-bedroom, two-and-a-half-bathroom home with a detached one-car garage. As you step inside, you'll be greeted by an inviting foyer leading into a spacious living room featuring a wood-burning stone fireplace and high ceilings. The formal dining room is adjacent to the the remodeled kitchen that boasts updated cabinets, slab granite countertops with a breakfast bar, and appliances including a refrigerator, stove, self-cleaning oven, microwave, and dishwasher. The upper level offers a generously sized bedroom with ample closet space and a ceiling fan. There's also a secondary bedroom with a unique window to the lower level, which could be utilized as a non-conforming bedroom. The fully finished basement includes a 3/4 bathroom, a laundry area with front-load washer and dryer, and additional storage space. Outside, you'll find a delightful patio with raised garden containers, creating the perfect setting for outdoor relaxation. Other highlights of this home include updated lighting and central air conditioning, newer windows. Conveniently located near the Highline Canal, trails, restaurants, and shopping.
- Type:
- Single Family
- Sq.Ft.:
- 1,548
- Status:
- Active
- Beds:
- 3
- Lot size:
- 0.1 Acres
- Year built:
- 1999
- Baths:
- 3.00
- MLS#:
- 7309155
- Subdivision:
- Highline Glen
ADDITIONAL INFORMATION
Open House Sunday Nov 10 12pm-2pm Opportunity Knocks...A Must See...Updated, Gorgeous and Priced to Sell in the Heart of the City! An inviting front porch opens to a sun-filled Great Room with newly refinished hardwood floors, high ceilings and an open floor plan. Granite counters sparkle in the kitchen with SS appliances opening to a dining room area...perfect for entertaining! Upstairs retreat to a spacious primary suite featuring a volume ceiling, walk-in closet and en-suite bath. Two additional bedrooms share a full bathroom. The landing has space for an office or study area. The upstairs, except the baths, are newly carpeted. The basement is open with endless potential for personalization. A large cement patio and sitting area back to a secluded Community Park with egress to the side of the home. Reside in Denver but have the advantage of Cherry Creek Schools!
- Type:
- Townhouse
- Sq.Ft.:
- 1,238
- Status:
- Active
- Beds:
- 2
- Lot size:
- 0.02 Acres
- Year built:
- 1982
- Baths:
- 2.00
- MLS#:
- 1895895
- Subdivision:
- Beaumont Place
ADDITIONAL INFORMATION
**UPDATED!!! BRAND NEW CARPET AND APPLIANCES!!!*** Welcome to Your New Townhome in Beaumont Place! Discover the charm and convenience of Beaumont Place, a well-maintained community just minutes away from premier attractions and amenities. Enjoy easy access to the Highline Canal Bike Trail, Cherry Creek Country Club, Cherry Creek Bike Trail, shopping, and dining. Location, Location, Location! Proximity: Close to Denver Tech Center, Cherry Creek, the University of Colorado Medical Center, Nine Mile Light Rail Station, and Cherry Creek State Park. Community: Beaumont Place offers a friendly neighborhood with plenty of parking and a range of amenities. Home Features. Design: This beautiful corner unit is bathed in natural light, featuring vaulted ceilings and a cozy fireplace. Space: The open layout provides ample space for creativity. The unfinished basement offers additional storage and is already framed out for 2 bedrooms and bathroom. Updates: New carpet, repainted walls, new appliances, and a repaired roof ensure a move-in ready experience. Outdoor Living: Relax and Entertain: Enjoy the outdoor patio, perfect for grilling and relaxing. Community Amenities: Take advantage of the community pool. Parking Convenience: The unit includes a detached one-car garage, conveniently located just a short walk away. Don’t miss out on this beautiful townhouse, offering a blend of community charm and exciting access to Denver, Cherry Creek, and Aurora. Experience the best of Colorado living at Beaumont Place!
- Type:
- Condo
- Sq.Ft.:
- 1,050
- Status:
- Active
- Beds:
- 2
- Year built:
- 1974
- Baths:
- 2.00
- MLS#:
- 3023351
- Subdivision:
- Hampden East
ADDITIONAL INFORMATION
Take advantage now of our recent price reduction, and the lowering of interest rates! Don’t miss out on this stunning, recently renovated 2-bedroom, 2-bathroom end unit on the 6th floor, featuring a private balcony, with views of the mountains, accessible from both the living room and master bedroom. This rare gem boasts an open kitchen, perfect for entertaining and modern living. With sleek, modern finishes and ample counter space, it seamlessly flows into the living and dining areas, creating a perfect environment for gatherings or a cozy night in. Situated on the peaceful side of the coveted Tamarac neighborhood, you’ll be just steps away from an array of dining options, extra-large Whole Foods, Target, and a vibrant shopping center. Whether you’re heading downtown or to the mountains, easy access to I-25 and the light rail station less than a mile away ensures your commute is always convenient. This gated community offers an unparalleled lifestyle with luxurious amenities. From the grand lobby with on-site security and office, to indoor and outdoor pools, a state-of-the-art gym, a game room, and an elegant party room, you’ll find everything you need right at your fingertips. With HOA dues covering heat, A/C, water, trash, and more, your only concerns are electricity and internet—leaving you free to enjoy the finer things in life. The residents of the community are wonderfully caring, always ready to lend a hand. With their active involvement to improve the community, life here is both enjoyable and enriching for everyone. Don’t miss the opportunity to own this rare gem that perfectly blends luxury, convenience, and modern living. Schedule your private tour today and experience the beauty and comfort this stunning condo has to offer. Make it yours before someone else does!
- Type:
- Other
- Sq.Ft.:
- 1,050
- Status:
- Active
- Beds:
- 2
- Year built:
- 1974
- Baths:
- 2.00
- MLS#:
- 3023351
- Subdivision:
- Hampden East
ADDITIONAL INFORMATION
Take advantage now of our recent price reduction, and the lowering of interest rates! Don't miss out on this stunning, recently renovated 2-bedroom, 2-bathroom end unit on the 6th floor, featuring a private balcony, with views of the mountains, accessible from both the living room and master bedroom. This rare gem boasts an open kitchen, perfect for entertaining and modern living. With sleek, modern finishes and ample counter space, it seamlessly flows into the living and dining areas, creating a perfect environment for gatherings or a cozy night in. Situated on the peaceful side of the coveted Tamarac neighborhood, you'll be just steps away from an array of dining options, extra-large Whole Foods, Target, and a vibrant shopping center. Whether you're heading downtown or to the mountains, easy access to I-25 and the light rail station less than a mile away ensures your commute is always convenient. This gated community offers an unparalleled lifestyle with luxurious amenities. From the grand lobby with on-site security and office, to indoor and outdoor pools, a state-of-the-art gym, a game room, and an elegant party room, you'll find everything you need right at your fingertips. With HOA dues covering heat, A/C, water, trash, and more, your only concerns are electricity and internet-leaving you free to enjoy the finer things in life. The residents of the community are wonderfully caring, always ready to lend a hand. With their active involvement to improve the community, life here is both enjoyable and enriching for everyone. Don't miss the opportunity to own this rare gem that perfectly blends luxury, convenience, and modern living. Schedule your private tour today and experience the beauty and comfort this stunning condo has to offer. Make it yours before someone else does!
- Type:
- Townhouse
- Sq.Ft.:
- 2,027
- Status:
- Active
- Beds:
- 3
- Lot size:
- 0.11 Acres
- Year built:
- 1983
- Baths:
- 3.00
- MLS#:
- 3712742
- Subdivision:
- Indian Creek
ADDITIONAL INFORMATION
Solar-powered gem on quiet tree-lined cul-de-sac close to the community pool and tennis courts! Light and bright living room and dining room area with a cathedral ceiling and gas fireplace. Gleaming hardwood floors throughout the first floor. A chef's delight kitchen has sliding glass doors to a spacious deck and professionally landscaped private fenced yard. Newer Bosch dishwasher and Liebherr refrigerator (2022) and new stove and microwave (2024). Breakfast eating area or sitting area... your choice! Spacious master bedroom with a walk-in closet and second bedroom or office and a loft plus newer bathroom with a remote controlled solar-powered skylight to give light and ventilation. The carpeted lower level with an egress window has a bedroom open to a sitting area and full bath and large walk-in cedar closet. Owner has installed a modern technology heat pump (2023) that provides heat and air conditioning efficiently and new water heater, humidifier and furnace. Close to Cherry Creek and Highline Canal Trails for walking and Biking. Near Lowry and Cherry Creek shops and Restaurants. This beautiful home is meticulously cared for and energy efficient!
$334,000
1060 S Parker 28 Rd Denver, CO 80231
- Type:
- Other
- Sq.Ft.:
- 1,080
- Status:
- Active
- Beds:
- 2
- Lot size:
- 0.02 Acres
- Year built:
- 1974
- Baths:
- 2.00
- MLS#:
- 4825678
- Subdivision:
- Fountain Court
ADDITIONAL INFORMATION
Seller offers to pay for entire first year of HOA payments with full price offer! ORDER FOR BRAND NEW WINDOWS AND PATIO DOOR HAS BEEN SUBMITTED LEAVING EVERYTHING IN THE HOME BRAND NEW! Welcome to this completely remodeled 2-bedroom townhome in the quiet and friendly community of Fountain Court! The definition of move-in ready as everything in it is brand new! The living room welcomes you with a soothing palette, attractive wood-look flooring, and an inviting fireplace for cozy evenings with loved ones. The kitchen comes with quartz countertops, chic white shaker cabinets, and sleek stainless steel appliances, perfect for culinary adventures. Both bedrooms feature soft carpeting and ample closet space. They share a convenient Jack-and-Jill bathroom equipped with dual sinks, LED and defogger mirrors. Significant upgrades include a new air conditioning system, furnace and electrical. Centrally located just moments away from essential shopping, dining, and entertainment options. Don't miss out on this fantastic opportunity!
- Type:
- Condo
- Sq.Ft.:
- 625
- Status:
- Active
- Beds:
- 1
- Year built:
- 1972
- Baths:
- 1.00
- MLS#:
- 8852242
- Subdivision:
- Club Valencia
ADDITIONAL INFORMATION
No interior pictures - No showings at this time due to the recent fire in the building, selling sight unseen. Cash offers only due to the recent fire. Buyer/Buyers Agent are solely responsible to obtain any an all information needed that pertain to the building status of the buildings temporary condemnation, fire damage, pending asbestos mitigation and any and all information including measurements, HOA, schools and taxes. This unit did not suffer any fire damage. This unit is being sold Strictly as is. Buyer shall agree in writing to allow the former tenant to remove all personal property before possession as they were not allowed access due to renovation. Pending litigation with Insurance company and is now in federal court - after judgments are complete work will resume to mitigate asbestos etc in common areas effected as well. No timeline on resolution yet. Please call the HOA listed on MLS for updated status on litigation and renovation status.
- Type:
- Other
- Sq.Ft.:
- 625
- Status:
- Active
- Beds:
- 1
- Year built:
- 1972
- Baths:
- 1.00
- MLS#:
- 8852242
- Subdivision:
- Club Valencia
ADDITIONAL INFORMATION
No interior pictures - No showings at this time due to the recent fire in the building, selling sight unseen. Cash offers only due to the recent fire. Buyer/Buyers Agent are solely responsible to obtain any an all information needed that pertain to the building status of the buildings temporary condemnation, fire damage, pending asbestos mitigation and any and all information including measurements, HOA, schools and taxes. This unit did not suffer any fire damage. This unit is being sold Strictly as is. Buyer shall agree in writing to allow the former tenant to remove all personal property before possession as they were not allowed access due to renovation. Pending litigation with Insurance company and is now in federal court - after judgments are complete work will resume to mitigate asbestos etc in common areas effected as well. No timeline on resolution yet. Please call the HOA listed on MLS for updated status on litigation and renovation status.
- Type:
- Townhouse
- Sq.Ft.:
- 1,667
- Status:
- Active
- Beds:
- 3
- Year built:
- 1983
- Baths:
- 2.00
- MLS#:
- 7902126
- Subdivision:
- Indian Creek
ADDITIONAL INFORMATION
LOCATION, LOCATION, LOCATION. Situated on a quiet, tree-lined street,you'll find this amazing paired patio home in the popular Indian Creek neighborhood. Curb appeal galore greets you at this 3BR/2BA home with MAIN FLOOR PRIMARY SUITE with full bath! You'll enjoy cooking in the beautifully updated kitchen with stainless steel appliances and corian countertops. Hardwood floors throughout the main floor, with spacious living room opening to a magical garden (with sprinkler system for low maintenance) and deck for summer enjoyment and relaxation. Upstairs you'll find the second primary bedroom with three-quarters bath, and 3rd bedroom. New hail resistant roor recently installed. An unfinished basement with laundry allows you to expand and finish to your liking. Community pool and tennis courts close by, as well as the Highline Canal and Cherry Creek bike path, and parks. Quiet neighborhood with professionally managed HOA AND the lowest HOA dues around - just $125/monthly. Convenient to Lowry, Cherry Creek and DTC restaurants and shops. Lovingly maintained by current owners, immaculate, and in move-in condition. Pack your bags; now's your chance to own this charming Indian Creek home. Indian Creek is rated one of Denver's top neighborhoods by 5280 Magazine. INTEREST RATES ARE FALLING, now's the time to act. Bring us your offers!
- Type:
- Condo
- Sq.Ft.:
- 1,138
- Status:
- Active
- Beds:
- 3
- Year built:
- 1972
- Baths:
- 2.00
- MLS#:
- 6018332
- Subdivision:
- Woodstream Falls
ADDITIONAL INFORMATION
Totally remodeled 2nd floor condo 3 bed 2 bath with full size washer/dryer hookups, Brand new flooring, paint, cabinets, vanities, appliances and so much more. HOA includes WATER,SEWER,TRASH, GAS, ELECTRIC, EXTERIOR BUILDING MAINTENANCE, SNOW REMOVAL ETC... Vacant immediate move in :) FHA ApprovedVacant go and show the unit is located on the east side of the property. There is more than 1 M building this building faces East and west the unit is the 2nd floor east side. GO and Show, Vacant ready for a quick close, Great Southeast Denver location, FHA APPROVED community, HOA DUES INCLUDE ALL UTILITIES Water, Sewer, Trash, gas and electric, exterior building maintenance, grounds etc. This One has it all almost everything brand new, New paint, New LVP, New appliances, New cabinets, counters, vanity, tile, Washer/Dryer hookups, Great closet space, counters and cabinets and a carport. Very bright open floor plan :)
- Type:
- Single Family
- Sq.Ft.:
- 4,016
- Status:
- Active
- Beds:
- 5
- Lot size:
- 0.13 Acres
- Year built:
- 1985
- Baths:
- 4.00
- MLS#:
- 9481332
- Subdivision:
- Tamarac Hills
ADDITIONAL INFORMATION
Newly Improved price!! Easy Living- Has all the space you need for entertainment or quietness. 5 bedrooms, 3.5 baths with a 2 car attached garage that is nicely oversized. Spacious back wrap around deck and back to no other property. Vaulted ceilings. 2 bedrooms located on second level adjoining full bath. Main floor primary bedroom well-appointed with spacious walk in closet, and spacious Full Bath with double vanities, Private patio off the primary bedroom. The basement features plenty of space to accommodate a nice gathering or build a theatre. Plenty of storage. Seller recently replaced flooring, sliding door in Primary, all new window coverings, and interior paint. Move in ready.
- Type:
- Townhouse
- Sq.Ft.:
- 1,623
- Status:
- Active
- Beds:
- 3
- Lot size:
- 0.04 Acres
- Year built:
- 1982
- Baths:
- 3.00
- MLS#:
- 5006430
- Subdivision:
- Villa Marbella
ADDITIONAL INFORMATION
Villa Marbella stands out from the rest with its amazing architecture and location that connects to the High Line Canal. Upon entering this lovely home you are greeted with soaring ceilings and an abundance of natural light coming through new Anderson windows. The double sided wood burning fireplace, along with pocket doors, gives character and charm to the home. Hardwood floors run throughout the entire house. The kitchen was completely remodeled with solid corian countertops, new cabinets and stainless steel appliances. The dining space is open to the kitchen and features the double sided fireplace and plenty of room to entertain. The main floor also has a bedroom with attached 3/4 bathroom. Upstairs are two nice size bedrooms including a primary bedroom with en suite. In the basement there is laundry and plenty of storage. Outdoor living spaces in the front and back, with a covered back patio and completely fenced in back yard. Centrally located with easy access to the Denver Tech Center and Cherry Creek. Major home system upgrades include new Anderson windows through out the entire home, newer AC and furnace. Make sure to check out the private community pool just steps away!
$245,000
3490 S Akron 1 St Denver, CO 80231
- Type:
- Other
- Sq.Ft.:
- 980
- Status:
- Active
- Beds:
- 2
- Year built:
- 1969
- Baths:
- 2.00
- MLS#:
- 4082293
- Subdivision:
- Hampden Court
ADDITIONAL INFORMATION
Seller is offering a $5,000 concession to go towards closing costs/prepaids. Fully remodeled from top to bottom remodel, brand new LED lighting throught, new kitchen cabinets, new quartz kitchen countertops, new laminate flooring throughout, brand new staineless steel appliances, new bathroom vanities, brand new tile in full bathroom and new paint throughout. Great entry point for a 2 bedroom 2 bathroom condo near the Tech Center!
- Type:
- Condo
- Sq.Ft.:
- 980
- Status:
- Active
- Beds:
- 2
- Year built:
- 1969
- Baths:
- 2.00
- MLS#:
- 4082293
- Subdivision:
- Hampden Court
ADDITIONAL INFORMATION
Seller is offering a $5,000 concession to go towards closing costs/prepaids. Fully remodeled from top to bottom remodel, brand new LED lighting throught, new kitchen cabinets, new quartz kitchen countertops, new laminate flooring throughout, brand new staineless steel appliances, new bathroom vanities, brand new tile in full bathroom and new paint throughout. Great entry point for a 2 bedroom 2 bathroom condo near the Tech Center!
- Type:
- Condo
- Sq.Ft.:
- 980
- Status:
- Active
- Beds:
- 2
- Year built:
- 1969
- Baths:
- 2.00
- MLS#:
- 4233187
- Subdivision:
- Hampden Court
ADDITIONAL INFORMATION
Welcome to your new home in great location! This stunning 2 bedroom, 1 full bathroom and half bath condo on ground floor. The spacious floor plan provides a separate dining room off the kitchen and large living room. The living room gives a welcoming atmosphere perfect for entertaining guests. Enjoy the convenience of nearby amenities while still being nestled in a quiet and serene neighborhood. Conveniently located right off Hwy i225 and I25, this unit offers easy access to major highways, shopping, and a variety of dining options. Don't miss out on the opportunity to make this incredible property your new home sweet home!
$599,000
2609 S Quebec 14 St Denver, CO 80231
- Type:
- Other
- Sq.Ft.:
- 3,443
- Status:
- Active
- Beds:
- 4
- Lot size:
- 0.06 Acres
- Year built:
- 1978
- Baths:
- 4.00
- MLS#:
- 7707034
- Subdivision:
- Cottonwood
ADDITIONAL INFORMATION
Best kept secret in Denver, right near Highline Canal, Bible Park; Enormous home with finished walkout basement, 4 beds, 4 baths, 3 decks and patios, deep oversized 2 car garage with storage; vaults, skylights, gas logs, ceiling fans, massive rooms, 6 panel wood doors, pocket doors, storm doors, gobs of storage with linen closets, walk in closets, built ins everywhere... you name it. Newer windows, roof, gutters, siding, Trex decks, newer hot water heater. Enter into lovely foyer and voluminous contemporary living room and dining room, walk out to covered 23' X 10' Trex deck, gas logs; next head into spacious surround kitchen with lighter wood cabinets, double oven, gas cooktop, wood laminate floors, open to pleasant breakfast nook with Trex deck hideaway, built in cabinets/desk all open to cozy light family room; powder room and linen; top floor, open staircase leads to a very generous master suite with large walk in closet with pocket door, 5 piece bath with huge shower, skylight, linen closet, 2 other bedrooms on top or could be 2nd master with double pocket doors, full hall bath with linen; unique walkout basement with rec room open to covered patio, 4th bedroom, 3/4 bath with linen, insanely big walk in closet, extensive laundry room with laundry chute starting on top floor, utility sink, also a good-sized unfinished storage room in basement. Use your imagination! You won't be disappointed!
- Type:
- Townhouse
- Sq.Ft.:
- 3,443
- Status:
- Active
- Beds:
- 4
- Lot size:
- 0.06 Acres
- Year built:
- 1978
- Baths:
- 4.00
- MLS#:
- 7707034
- Subdivision:
- Cottonwood
ADDITIONAL INFORMATION
Best kept secret in Denver, right near Highline Canal, Bible Park; Enormous home with finished walkout basement, 4 beds, 4 baths, 3 decks and patios, deep oversized 2 car garage with storage; vaults, skylights, gas logs, ceiling fans, massive rooms, 6 panel wood doors, pocket doors, storm doors, gobs of storage with linen closets, walk in closets, built ins everywhere... you name it. Newer windows, roof, gutters, siding, Trex decks, newer hot water heater. Enter into lovely foyer and voluminous contemporary living room and dining room, walk out to covered 23' X 10' Trex deck, gas logs; next head into spacious surround kitchen with lighter wood cabinets, double oven, gas cooktop, wood laminate floors, open to pleasant breakfast nook with Trex deck hideaway, built in cabinets/desk all open to cozy light family room; powder room and linen; top floor, open staircase leads to a very generous master suite with large walk in closet with pocket door, 5 piece bath with huge shower, skylight, linen closet, 2 other bedrooms on top or could be 2nd master with double pocket doors, full hall bath with linen; unique walkout basement with rec room open to covered patio, 4th bedroom, 3/4 bath with linen, insanely big walk in closet, extensive laundry room with laundry chute starting on top floor, utility sink, also a good-sized unfinished storage room in basement. Use your imagination! You won't be disappointed!
- Type:
- Single Family
- Sq.Ft.:
- 3,006
- Status:
- Active
- Beds:
- 5
- Lot size:
- 0.19 Acres
- Year built:
- 1976
- Baths:
- 4.00
- MLS#:
- 2921906
- Subdivision:
- Hutchinson Hills
ADDITIONAL INFORMATION
Welcome to this beautiful home boasting over 3,000 finished sq. ft. in Hutchinson Hills neighborhood. Every aspect of this property has been carefully curated, from the refreshed exterior featuring new paint and lighting-to the details on the interior it's perfect home for growing families and those seeking a prime Denver location. *Please note the sod in backyard will be installed for new buyer. * Enter through either the side entrance near the garage or the front door, leading into a thoughtfully designed interior. The main floor offers a private office space and a convenient mudroom with laundry, ideal for organizing shoes, coats, and backpacks. The open-concept kitchen seamlessly connects to both the family and living room spaces. It showcases new stainless-steel appliances, cabinets, a mini beverage fridge, luxurious granite countertops with bar-top seating, a tiled backsplash, and a cozy breakfast nook. Upstairs, you'll find four spacious bedrooms, including the primary suite with a fully updated en-suite bathroom featuring a new vanity, lighting, tiled flooring, and shower. The shared hall bathroom has also been completely renovated with a new double vanity, tiled bath and flooring, and updated fixtures. The exceptional property goes beyond with a fully finished basement capturing the 5th conforming bedroom with en-suite bath. The 3/4 bath features a gorgeous vanity, new tiled shower and flooring and modern light fixtures. Outside, enjoy ample yard space for gardening and a newly poured patio, perfect for family BBQs and outdoor entertaining. This home offers an exceptional living experience and an unbeatable location just minutes from Bible Park and the Highline Canal. where there is no HOA. Easy access to DTC, Downtown Denver, Cherry Creek, and nearby Light Rail station ensures convenient commuting. Welcome home to your perfect Colorado home retreat.
- Type:
- Townhouse
- Sq.Ft.:
- 1,440
- Status:
- Active
- Beds:
- 2
- Year built:
- 1984
- Baths:
- 2.00
- MLS#:
- 9328583
- Subdivision:
- Wind Stream
ADDITIONAL INFORMATION
Spacious and updated two bedroom/two full bathroom plus loft townhome is ready to be your new home! Enjoy an open floor plan with vaulted ceilings, cozy living room with wood fireplace, remodeled kitchen, main floor bedroom and full bathroom, and dining area all on the main level! Upstairs features a light and bright primary bedroom with large primary bath and walk in closet! The additional loft provides a great space for an office or an additional sitting area! The unfinished basement has plenty of room from storage or finish for additional living space! Outdoor patio and Attached Garage! Don’t miss this great floor plan - great location and amenities! Check out the pool which is right down the street from this unit!
Andrea Conner, Colorado License # ER.100067447, Xome Inc., License #EC100044283, [email protected], 844-400-9663, 750 State Highway 121 Bypass, Suite 100, Lewisville, TX 75067

The content relating to real estate for sale in this Web site comes in part from the Internet Data eXchange (“IDX”) program of METROLIST, INC., DBA RECOLORADO® Real estate listings held by brokers other than this broker are marked with the IDX Logo. This information is being provided for the consumers’ personal, non-commercial use and may not be used for any other purpose. All information subject to change and should be independently verified. © 2024 METROLIST, INC., DBA RECOLORADO® – All Rights Reserved Click Here to view Full REcolorado Disclaimer
| Listing information is provided exclusively for consumers' personal, non-commercial use and may not be used for any purpose other than to identify prospective properties consumers may be interested in purchasing. Information source: Information and Real Estate Services, LLC. Provided for limited non-commercial use only under IRES Rules. © Copyright IRES |
Denver Real Estate
The median home value in Denver, CO is $576,000. This is higher than the county median home value of $531,900. The national median home value is $338,100. The average price of homes sold in Denver, CO is $576,000. Approximately 46.44% of Denver homes are owned, compared to 47.24% rented, while 6.33% are vacant. Denver real estate listings include condos, townhomes, and single family homes for sale. Commercial properties are also available. If you see a property you’re interested in, contact a Denver real estate agent to arrange a tour today!
Denver, Colorado 80231 has a population of 706,799. Denver 80231 is less family-centric than the surrounding county with 28.55% of the households containing married families with children. The county average for households married with children is 32.72%.
The median household income in Denver, Colorado 80231 is $78,177. The median household income for the surrounding county is $78,177 compared to the national median of $69,021. The median age of people living in Denver 80231 is 34.8 years.
Denver Weather
The average high temperature in July is 88.9 degrees, with an average low temperature in January of 17.9 degrees. The average rainfall is approximately 16.7 inches per year, with 60.2 inches of snow per year.
