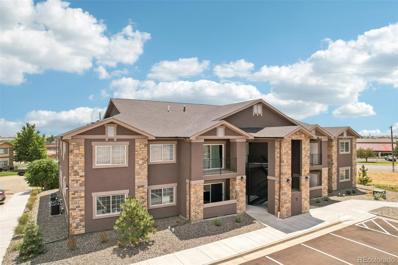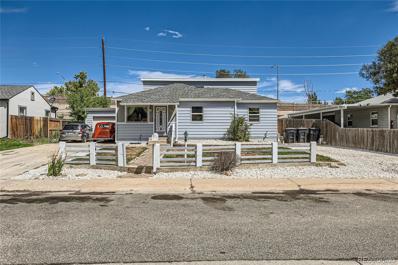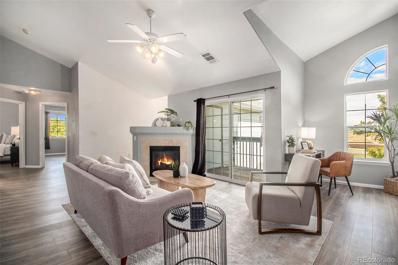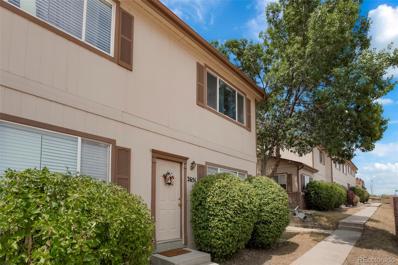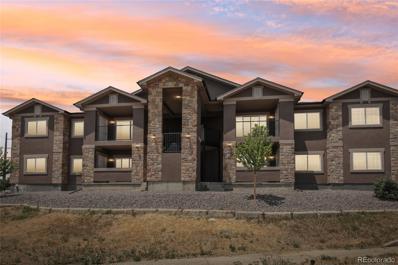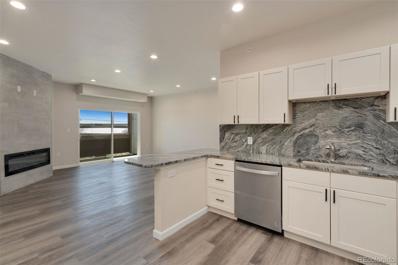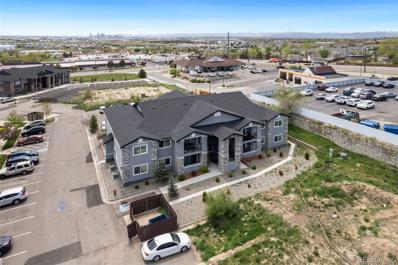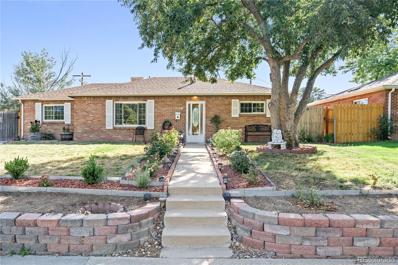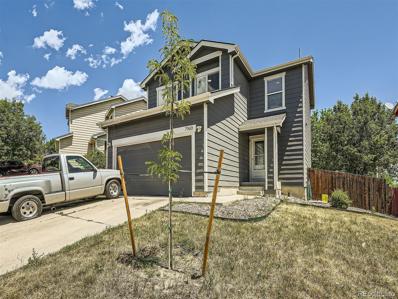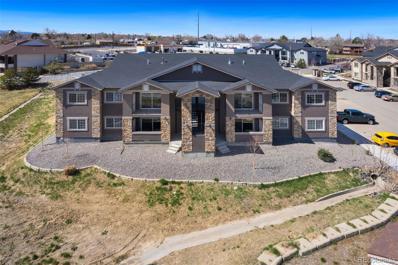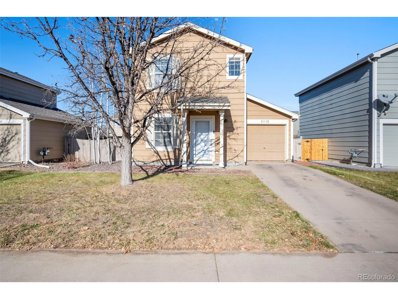Denver CO Homes for Sale
- Type:
- Condo
- Sq.Ft.:
- 1,281
- Status:
- Active
- Beds:
- 3
- Year built:
- 2024
- Baths:
- 2.00
- MLS#:
- 3424450
- Subdivision:
- City Horizons
ADDITIONAL INFORMATION
Discover the ultimate in urban living with this top-floor condo, where panoramic views of Denver’s dynamic downtown skyline await you. This spacious 3-bed, 2-bath condo harmoniously blends comfort and elegance, offering a welcoming atmosphere that's perfect for both relaxation and entertaining. Inside, the open-concept layout impresses with vaulted ceilings and wood laminate flooring that not only elevates the interior but also offers the practicality of low-maintenance living. The heart of the living area is a charming gas fireplace, creating a cozy and inviting space for gatherings or peaceful nights in. The kitchen is a centerpiece, designed to be both functional and beautiful. With its marble countertops and modern stainless steel appliances, this space is well-equipped for any culinary endeavor, whether you're crafting everyday meals or hosting special occasions. The primary suite is a private retreat, offering an ensuite bathroom and a walk-in closet for all your wardrobe essentials. Soft, plush carpeting in the bedrooms adds an extra layer of comfort, making these spaces feel even more inviting. Step outside onto the covered patio, the perfect space for enjoying a morning coffee or dining alfresco, with the added convenience of a storage closet to keep your essentials organized. Parking is hassle-free, ensuring that your comings and goings are smooth and easy. Situated in a prime location, this condo provides excellent access to Denver, DIA, and the surrounding Metro area. With a short distance to dining, shopping, entertainment, and transportation options, you'll have everything you need right at your doorstep. Rentals with a minimum duration of 30 days are permitted. There are multiple new units available in the building. Each is an end unit - 4 up and 4 down. See MLS #2964416 for a ground floor model. For all scheduled open houses, please visit the model unit #71.
Open House:
Friday, 1/10 8:00-7:00PM
- Type:
- Single Family
- Sq.Ft.:
- 1,533
- Status:
- Active
- Beds:
- 4
- Lot size:
- 0.18 Acres
- Year built:
- 1961
- Baths:
- 2.00
- MLS#:
- 3883250
- Subdivision:
- Coronado Subd
ADDITIONAL INFORMATION
Seller may consider buyer concessions if made in an offer. Welcome to your dream home, where style meets functionality. The interior features fresh neutral paint and updated flooring. The kitchen, the heart of the home, boasts stainless steel appliances and a tasteful backsplash. New appliances throughout ensure convenience and efficiency. Enjoy the covered patio and the privacy of a fenced-in backyard, complete with a space for outdoor gatherings. This home exemplifies quality and comfort, ready for you to make your own.
$490,000
1841 Ruth Drive Thornton, CO 80229
- Type:
- Single Family
- Sq.Ft.:
- 2,102
- Status:
- Active
- Beds:
- 5
- Lot size:
- 0.15 Acres
- Year built:
- 1956
- Baths:
- 2.00
- MLS#:
- 3425359
- Subdivision:
- Thornton South- 400
ADDITIONAL INFORMATION
No HOA!!! You'll love this spacious 5bd, 2bth, ample parking with the attached front & rear entrance garage, in addition to parking for up to an additional 8 spaces for car lovers and recreational vehicles. Freshly Painted inside the house. Freshly Painted outside the house. NEWLY installed carpet. New Roof installed 2018. Water heater installed 2018. Upon entering, you’re greeted to beautiful beetle pine wood flooring in the living room and dining room. The kitchen has plenty of cabinet space, you’ll love the quartz countertops, and center island with built in sink. The double oven makes cooking easy. All appliances are included. Master bedroom located just off the living room with a walk-in closet. An additional non-conforming bedroom is also located on the main floor with a full bathroom located next to it. The back room has a large family room. Enjoy a BBQ, just off the family room backdoor patio entrance. Upstairs are 3 additional bedrooms. NEW concrete in the garage and surrounding the house. Easy access to I-25, just off Thornton Pkwy. The Light Rail train is approx 1/2 mile for an easy commute to downtown Denver. You’ll love the park located at the end of the block. Sold As-Is. This one is a must see!!!
- Type:
- Condo
- Sq.Ft.:
- 1,223
- Status:
- Active
- Beds:
- 2
- Lot size:
- 0.02 Acres
- Year built:
- 1999
- Baths:
- 2.00
- MLS#:
- 9826976
- Subdivision:
- Settlers Chase Heritage
ADDITIONAL INFORMATION
Seller wants to sell! Resort-style living! Gated Community! This beautiful, two-bedroom, two-bath move-in-ready townhouse-style condo boasts vaulted ceilings, spacious balcony overlooking the courtyard, and an open, floor-plan with brand new flooring and new paint. Open concept kitchen with stainless steel appliances, updated cabinets, countertops and plenty of cabinet space with attached dining room. The expansive living room engulfs all the natural light and includes a gas fireplace, access to balcony as well as a spacious niche that's perfect for a home office, gaming or gym nook. Primary bedroom with private bath. Upgraded washer and dryer in unit. Bring your car and toys as there is plenty of room for them in the attached garage and additional storage closet off the balcony. Walk-score is amazing on this home! You can leave your car at home and access the RTD Crossroads Transit Center (rail and bus) which offers the perfect blend of convenience, comfort, and style. Enjoy the fabulous amenities, restaurants and parks as well as the pool, hot tub, and clubhouse, which includes a gym and a lovely space you can reserve for events! This unit is priced to sell and won't last long!
$347,500
8751 Pearl O5 St Thornton, CO 80229
- Type:
- Other
- Sq.Ft.:
- 1,070
- Status:
- Active
- Beds:
- 2
- Lot size:
- 0.05 Acres
- Year built:
- 2007
- Baths:
- 3.00
- MLS#:
- 7999644
- Subdivision:
- Town Center Estates Condo
ADDITIONAL INFORMATION
MOTIVATED SELLER! Seller is offering $10,000 towards seller concessions. Move-in ready, dual primary suite 2 bed 2.5 bath townhome in a great location close to I-25 between 84th Ave and Thornton Pkwy! The oversized single-car garage offers plenty of storage space and opens up to a shared backyard. Going upstairs from the garage, you come to a bright west-facing dining space lit by a sliding glass door leading to your deck space. A full eat-in kitchen with stainless steel appliances is open to a large living space with a gas fireplace. Up the stairs are the dual primary suites with a stacked washer/dryer at the top of the stairs. Both bedrooms have ample closet space and their own private full bathrooms. This condo is in a great location offering easy accessibility to I-25, shopping, and dining!
- Type:
- Condo
- Sq.Ft.:
- 1,070
- Status:
- Active
- Beds:
- 2
- Lot size:
- 0.05 Acres
- Year built:
- 2007
- Baths:
- 3.00
- MLS#:
- 7999644
- Subdivision:
- Town Center Estates Condo
ADDITIONAL INFORMATION
MOTIVATED SELLER! Seller is offering $10,000 towards seller concessions. Move-in ready, dual primary suite 2 bed 2.5 bath townhome in a great location close to I-25 between 84th Ave and Thornton Pkwy! The oversized single-car garage offers plenty of storage space and opens up to a shared backyard. Going upstairs from the garage, you come to a bright west-facing dining space lit by a sliding glass door leading to your deck space. A full eat-in kitchen with stainless steel appliances is open to a large living space with a gas fireplace. Up the stairs are the dual primary suites with a stacked washer/dryer at the top of the stairs. Both bedrooms have ample closet space and their own private full bathrooms. This condo is in a great location offering easy accessibility to I-25, shopping, and dining!
- Type:
- Townhouse
- Sq.Ft.:
- 1,080
- Status:
- Active
- Beds:
- 2
- Lot size:
- 0.02 Acres
- Year built:
- 1973
- Baths:
- 1.00
- MLS#:
- 2538627
ADDITIONAL INFORMATION
Charming 2BR, 1BA townhome in the Denver community of Balboa Park. 1080 sq ft of spacious living with a private balcony and 1-car attached garage. Central air and heat for year round comfort. Window blinds throughout. New vinyl floors in the Bedrooms and Bathroom. The Living Room/Dining Room features an attractive wood laminate floor, lighted ceiling fan, and a slider that takes you out to your own private balcony, great for watching beautiful Colorado sunsets. The light and bright Kitchen has a wood laminate floor and white cabinets and ample counter space for storage and easy food preparation. Appliances include a smooth top range oven, built-in microwave, dishwasher, double stainless steel sink, and side by side refrigerator. There is a convenient laundry closet in the unit with washer and dryer that stay. Two Bedrooms with new vinyl flooring share a Full Bathroom with vinyl floor, vanity with granite countertop, framed mirror and enclosed tub/shower. One-car attached garage with door opener. This home is surrounded by green open space and is close to schools, parks, shopping and restaurants. Easy access to I-25 and downtown Denver.
- Type:
- Townhouse
- Sq.Ft.:
- 1,080
- Status:
- Active
- Beds:
- 2
- Year built:
- 1973
- Baths:
- 1.00
- MLS#:
- 1978650
- Subdivision:
- Balboa Park
ADDITIONAL INFORMATION
Charming 2BR, 1BA townhome in the Denver community of Balboa Park. 1080 sq ft of spacious living with a private balcony and 1-car attached garage. Central air and heat for year round comfort. Window blinds throughout. New vinyl floors in the Bedrooms and Bathroom. The Living Room/Dining Room features an attractive wood laminate floor, lighted ceiling fan, and a slider that takes you out to your own private balcony, great for watching beautiful Colorado sunsets. The light and bright Kitchen has a wood laminate floor and white cabinets and ample counter space for storage and easy food preparation. Appliances include a smooth top range oven, built-in microwave, dishwasher, double stainless steel sink, and side by side refrigerator. There is a convenient laundry closet in the unit with washer and dryer that stay. Two Bedrooms with new vinyl flooring share a Full Bathroom with vinyl floor, vanity with granite countertop, framed mirror and enclosed tub/shower. One-car attached garage with door opener. This home is surrounded by green open space and is close to schools, parks, shopping and restaurants. Easy access to I-25 and downtown Denver.
- Type:
- Townhouse
- Sq.Ft.:
- 1,116
- Status:
- Active
- Beds:
- 2
- Lot size:
- 0.02 Acres
- Year built:
- 1997
- Baths:
- 3.00
- MLS#:
- 2881383
- Subdivision:
- Devonshire Square
ADDITIONAL INFORMATION
You want cute and affordable, here is a corner lot, 2-story townhome with 2beds, 3bathrooms, designated parking and close to amenities and highways. Your new townhome has a spacious living area with fireplace, open kitchen with dining area and a private, fenced patio. Upstairs you have 2 bedrooms both with private bathrooms and you can focus on getting your steps elsewhere, because laundry is up! Such a great convenience. This townhome was built 20yrs later than other buildings in same neighborhood, so it boasts some newer features compared to others. This is a perfect North Denver location, nestled right in the middle of access to both I-25 and Hwy 76. Many schools are in walking distance from your new home, plus plenty of other amenities. Don't miss this great townhome that's priced well and proves it's still better to own and have a place that's yours.
- Type:
- Single Family
- Sq.Ft.:
- 2,140
- Status:
- Active
- Beds:
- 3
- Lot size:
- 0.08 Acres
- Year built:
- 2024
- Baths:
- 3.00
- MLS#:
- 5200734
- Subdivision:
- Arras Park
ADDITIONAL INFORMATION
Brand new McStain home with a lovely, covered patio and fenced in front yard with xeriscape landscaping for super low maintenance. This stunning 2-story home is full of natural light and offers 2,140 sq ft finished above ground. The 3 bedrooms, 2.5 baths, and 2-car garage will stun you with incredible designer finishes including luxury vinyl plank flooring on entire main floor, beautiful, upgraded quartz countertops in the kitchen, gorgeous designer backsplash, stainless steel Gourmet KitchenAid gas appliances with a combination microwave/oven and a built-in cooktop featuring a chimney hood, and so much more. The primary bedroom and ensuite bath are roomy, open, and bright colored. This home features a loft area which is perfect for working from home or to be used as a play area. This home is complete and can be closed within 30 days! Come check out this great community in Thornton!
- Type:
- Condo
- Sq.Ft.:
- 1,245
- Status:
- Active
- Beds:
- 3
- Year built:
- 2024
- Baths:
- 2.00
- MLS#:
- 2964416
- Subdivision:
- City Horizons
ADDITIONAL INFORMATION
Experience modern living in this BRAND NEW main floor condo unit, where modern living blends seamlessly with comfort right in the heart of Denver's vibrant community. This unit offers a generous open-concept layout, perfect for both daily life and entertaining, featuring low-maintenance wood laminate flooring throughout the main living areas. Relax in the cozy living room, where a gas fireplace adds a touch of warmth and ambiance. The expansive kitchen is perfect for your culinary adventures and boasts elegant marble countertops and stainless steel appliances—all included to ensure a smooth transition into your new home. All three bedrooms offer plush carpeting, with the primary suite providing an even more spacious sanctuary with its own ensuite bathroom and walk-in closet. Outside, the covered patio is the perfect spot to enjoy leisurely mornings with your coffee or unwind in the fresh air, complete with a storage closet for added convenience. Located in a secure building, this lock-and-leave condo offers peace of mind with added security features, making it a worry-free living space. Ample parking ensures easy access for both you and your guests. Situated in a prime location, this condo is a gateway to the best of Colorado living, with easy access to Denver, DIA, and the entire Metro area. Close to urban amenities, transportation hubs, and a wealth of cultural and recreational activities, this unit promises an unparalleled lifestyle in a bustling region. Rentals with a minimum duration of 30 days are permitted. There are multiple new units available in the building. See MLS #6572643 for a top floor model. For all scheduled open houses, please visit the model unit #71.
- Type:
- Condo
- Sq.Ft.:
- 1,245
- Status:
- Active
- Beds:
- 3
- Year built:
- 2024
- Baths:
- 2.00
- MLS#:
- 2389540
- Subdivision:
- City Horizons
ADDITIONAL INFORMATION
Discover the perfect blend of modern comfort and convenience in this BRAND NEW main floor condo unit, situated in a vibrant Denver community. This lock-and-leave condo is situated in a secure building, offering a carefree living experience with an added layer of security for your peace of mind. Step inside to explore this magnificent urban sanctuary where a spacious open-concept design awaits, ideal for daily living and hosting gatherings, enhanced by hassle-free wood laminate flooring in the main areas. The living room, featuring a stylish gas fireplace, radiates a cozy and welcoming vibe. Your culinary journeys begin in the roomy kitchen, equipped with elegant marble countertops that perfectly match the stainless steel appliances, all included to ensure a seamless move-in experience. Serenity extends to all three bedrooms, each carpeted for comfort and warmth, with the primary suite expanding into a larger space that includes an ensuite bathroom and a walk-in closet. The covered patio offers a perfect spot for sipping your morning coffee or relaxing in the fresh air, complete with a convenient storage closet for your extra belongings. Ample parking ensures easy access for both you and your guests. Positioned near Denver, DIA, and the Metro area, this condo places you at the heart of Colorado's best, with close proximity to city amenities, transport links, and a spectrum of cultural and recreational activities. Discover your new lifestyle in this vibrant setting, where comfort meets convenience. Rentals with a minimum duration of 30 days are permitted. There are multiple new units available in the building. See MLS #6572643 for a top floor model. For all scheduled open houses, please visit the model unit #71.
- Type:
- Condo
- Sq.Ft.:
- 1,237
- Status:
- Active
- Beds:
- 3
- Year built:
- 2021
- Baths:
- 2.00
- MLS#:
- 6137028
- Subdivision:
- City Horizons
ADDITIONAL INFORMATION
This top floor condo offers urban living at its finest with incredible views of downtown Denver and a host of modern amenities. Featuring 3 bedrooms and 2 bathrooms, step into a spacious and beautifully designed living area with vaulted ceilings and a gas fireplace that serves as a striking centerpiece. Culinary enthusiasts will adore the kitchen, equipped with stainless steel appliances, marble counters, and matching backsplash, creating a sleek and functional space for cooking and entertaining. The ample counter space makes it a pleasure to use, whether you are preparing a simple meal or casual dining. Retreat to the primary suite, a serene sanctuary featuring an ensuite bathroom and a spacious walk-in closet. Plush carpeting in all bedrooms adds a cozy, comfortable touch underfoot, enhancing the peaceful ambiance. Step out onto the balcony to enjoy stunning skyline views of downtown Denver. This outdoor space is perfect for sipping your morning coffee, or simply taking in the city lights. A storage closet is perfect for keeping your extra belongings secure and out of sight, leaving your living space uncluttered. With plenty of parking space available for both you and your visitors, you'll never have to worry about finding a spot. For those interested in rental opportunities, this condo permits rentals with a minimum duration of 30 days, making it a versatile investment option. Situated in an excellent location, this condo offers easy access to Denver, Denver International Airport (DIA), and the entire Metro area. Enjoy the vibrant city life with its array of dining, shopping, and entertainment options just minutes away.
- Type:
- Condo
- Sq.Ft.:
- 1,210
- Status:
- Active
- Beds:
- 3
- Year built:
- 2019
- Baths:
- 2.00
- MLS#:
- 2808470
- Subdivision:
- Condominiums At City Horizon
ADDITIONAL INFORMATION
Experience modern comfort and convenience in this newly constructed second-level condo unit located in a north Denver community. Set within a secure building, this lock-and-leave residence offers hassle-free living and added peace of mind. Step inside to discover a spacious open-concept layout ideal for both everyday living and entertaining, enhanced by easy-to-maintain wood laminate flooring throughout the main areas. The living room features a gas fireplace, creating a warm and inviting atmosphere. The well-appointed kitchen is outfitted with marble countertops that beautifully complement the stainless steel appliances, all included for a seamless move-in experience. Each of the three bedrooms is carpeted for comfort, with the primary suite offering a generous layout complete with an ensuite bathroom and a walk-in closet! Outside, a covered patio provides a perfect spot for enjoying morning coffee or fresh air, complete with a convenient storage closet for extra gear. Ideally situated 12 minutes to Downtown Denver, DIA, this condo unit offers easy access to urban amenities, transportation hubs, and a rich array of cultural and recreational activities, making it an ideal choice to reside. Preferred Lender offering $2,500 in concessions!
$480,000
8931 Hoffman Way Thornton, CO 80229
- Type:
- Single Family
- Sq.Ft.:
- 1,130
- Status:
- Active
- Beds:
- 4
- Lot size:
- 0.16 Acres
- Year built:
- 1954
- Baths:
- 2.00
- MLS#:
- 6599510
- Subdivision:
- Thornton
ADDITIONAL INFORMATION
Do you want a home close to highway I-25 in Thornton and with more space? This beauty has 4 bedroom with 2 bathrooms. The house is upgraded such as landscape, a new fireplace on patio, interior and exterior paint, kitchen and living room updates. Come and visit this beautiful house in a very nice and safe Neighborhood where you have a big space enough to park such a work truck, trailer, and your RV or even just space to have enough parking for your guests. Also, a great place close to churches, parks, food stores, coffee shops, schools and bus stops.
$475,000
7960 Downing Street Denver, CO 80229
- Type:
- Single Family
- Sq.Ft.:
- 1,574
- Status:
- Active
- Beds:
- 4
- Lot size:
- 0.13 Acres
- Year built:
- 2000
- Baths:
- 2.00
- MLS#:
- 9931647
- Subdivision:
- High Point Village
ADDITIONAL INFORMATION
Nice Updated Home in the Heart of Denver/Thornton. 4 Bedroom 2 bath Flooring tile and laminated through out the house, No carpet! Newer dishwasher and AC Unit 4 years old, Call for your personal tour Ready to move in!!
- Type:
- Condo
- Sq.Ft.:
- 1,098
- Status:
- Active
- Beds:
- 2
- Lot size:
- 0.01 Acres
- Year built:
- 1982
- Baths:
- 2.00
- MLS#:
- 7937083
- Subdivision:
- Shiloh
ADDITIONAL INFORMATION
Don't miss the opportunity to walk into instant equity in this 2 bed 2 bath Shiloh townhome. Just needs a little elbow grease and cosmetic updates. New electric panel, new paint, new carpet, energy efficient vinyl windows, all kitchen appliances included, and designated parking space right out the front door
- Type:
- Townhouse
- Sq.Ft.:
- 1,576
- Status:
- Active
- Beds:
- 3
- Year built:
- 2024
- Baths:
- 3.00
- MLS#:
- 2963897
- Subdivision:
- Arras Park
ADDITIONAL INFORMATION
This brand new McStain end-unit townhome will be ready this fall. This home is 1576 sq ft with main floor living and all bedrooms upstairs. This stunning townhome is three bedrooms and 2.5 bathrooms and two car garage. The primary suite has ample room for a king size bed plus an ensuite bath with an enormous shower, dual sinks and a walk-in closet. This home has designer finishes throughout, including LVP, quartz countertops, KitchenAid appliances, and matte black plumbing and lighting fixtures. Come by the model home at 2980 E 102nd St!
- Type:
- Single Family
- Sq.Ft.:
- 2,140
- Status:
- Active
- Beds:
- 3
- Lot size:
- 0.08 Acres
- Year built:
- 2020
- Baths:
- 3.00
- MLS#:
- 3452478
- Subdivision:
- Arras Park
ADDITIONAL INFORMATION
Gorgeous McStain previous model home now available for immediate move in! Don't miss out on this luxury home packed with upgrades! Ready now with washer, dryer, refrigerator and all model home window coverings included! This home loves welcoming you into the owner's entry with plenty of storage organizational possibilities! This stunning model home is full of natural light and offers 2092 sq ft finished above ground with 3 bedrooms, 2.5 baths, and a 2-car garage. There is an additional 740 sq ft in the unfinished basement just waiting for you to personalize. The east facing front porch looks out onto the community park and garden area. Designer finishes throughout include wood flooring on main floor, beautiful, upgraded cabinetry with soft-close doors and drawers, quartz countertops throughout kitchen and baths, metal interior railing, and stainless-steel KitchenAid appliances. Features our stunning brass and black plumbing and lighting fixtures. This home comes with a Zero Energy Ready Home designation and is solar standard! Don't miss out on this opportunity to own a one-of-a-kind McStain model home!
- Type:
- Condo
- Sq.Ft.:
- 1,281
- Status:
- Active
- Beds:
- 3
- Year built:
- 2024
- Baths:
- 2.00
- MLS#:
- 6572643
- Subdivision:
- City Horizons
ADDITIONAL INFORMATION
Seller is offering a seller concession towards the buyer’s closing costs with a full price offer. Elevate your lifestyle with this BRAND NEW top floor condo unit, boasting views of the vibrant downtown Denver skyline. This 3-bed, 2-bath gem is the epitome of urban living, with a design that maximizes comfort and style. Step inside to discover an open-concept living space featuring vaulted ceilings and easy-to-maintain wood laminate flooring, crafting an environment that feels both spacious and inviting. The living room is anchored by a sleek gas fireplace, creating a cozy focal point for gatherings or a serene spot to unwind at the end of the day. Culinary enthusiasts will delight in the spacious kitchen featuring marble counters that offer a stylish and durable workspace. With kitchen appliances already included, whip up delicious meals with ease, entertain guests in style, and enjoy the convenience of having everything you need from the day you move in. The primary suite is a personal haven complete with an ensuite bathroom and walk-in closet. Plush carpeting in all bedrooms adds a layer of comfort and warmth. The covered patio is an extension of the living space that's perfect for savoring a morning coffee or relishing the city lights at night. A storage closet on the patio provides a convenient spot to tuck away seasonal items or outdoor gear. Parking is never a concern with plenty of space available for you and your visitors. Situated in an excellent location, this condo offers unparalleled access to Denver, DIA, and the Metro area, allowing you to enjoy the best of city living with the entire region at your fingertips. Rentals with a minimum duration of 30 days are permitted. There are multiple new units available in the building. See MLS #2964416 for a ground floor model. For all scheduled open houses, please visit the model unit #71.
$435,000
5015 E 100th Dr Thornton, CO 80229
- Type:
- Other
- Sq.Ft.:
- 1,008
- Status:
- Active
- Beds:
- 2
- Lot size:
- 0.09 Acres
- Year built:
- 1999
- Baths:
- 1.00
- MLS#:
- 3104179
- Subdivision:
- Farmington
ADDITIONAL INFORMATION
Farmington home in quiet Thornton location only twenty minutes from downtown Denver. This house has tons of natural light and a big private fenced yard to host friends or to let your furry friend run around! Great home at a great price! Don't miss your opportunity to come see it!
$544,800
9548 Dahlia Lane Thornton, CO 80229
- Type:
- Single Family
- Sq.Ft.:
- 1,760
- Status:
- Active
- Beds:
- 3
- Lot size:
- 0.13 Acres
- Year built:
- 2017
- Baths:
- 2.00
- MLS#:
- 9562353
- Subdivision:
- Cherrylane
ADDITIONAL INFORMATION
The sale of this property is subject to a 1 year lease at $2,650/month until 11/30/2025. Welcome to this 3 bedroom 2 bathroom home in Cherrylane. The spacious kitchen boasts granite countertops, a gas range and a large island. The kitchen opens to the dining area and living room. The primary bedroom has an ensuite bathroom and walk in closet. The 2 bedrooms share a full hallway bathroom. Bring your paint brush and make this home your own! In close proximity to dining.
Andrea Conner, Colorado License # ER.100067447, Xome Inc., License #EC100044283, [email protected], 844-400-9663, 750 State Highway 121 Bypass, Suite 100, Lewisville, TX 75067

Listings courtesy of REcolorado as distributed by MLS GRID. Based on information submitted to the MLS GRID as of {{last updated}}. All data is obtained from various sources and may not have been verified by broker or MLS GRID. Supplied Open House Information is subject to change without notice. All information should be independently reviewed and verified for accuracy. Properties may or may not be listed by the office/agent presenting the information. Properties displayed may be listed or sold by various participants in the MLS. The content relating to real estate for sale in this Web site comes in part from the Internet Data eXchange (“IDX”) program of METROLIST, INC., DBA RECOLORADO® Real estate listings held by brokers other than this broker are marked with the IDX Logo. This information is being provided for the consumers’ personal, non-commercial use and may not be used for any other purpose. All information subject to change and should be independently verified. © 2025 METROLIST, INC., DBA RECOLORADO® – All Rights Reserved Click Here to view Full REcolorado Disclaimer
| Listing information is provided exclusively for consumers' personal, non-commercial use and may not be used for any purpose other than to identify prospective properties consumers may be interested in purchasing. Information source: Information and Real Estate Services, LLC. Provided for limited non-commercial use only under IRES Rules. © Copyright IRES |
Andrea Conner, Colorado License # ER.100067447, Xome Inc., License #EC100044283, [email protected], 844-400-9663, 750 State Highway 121 Bypass, Suite 100, Lewisville, TX 75067

Listing information Copyright 2025 Pikes Peak REALTOR® Services Corp. The real estate listing information and related content displayed on this site is provided exclusively for consumers' personal, non-commercial use and may not be used for any purpose other than to identify prospective properties consumers may be interested in purchasing. This information and related content is deemed reliable but is not guaranteed accurate by the Pikes Peak REALTOR® Services Corp.
Denver Real Estate
The median home value in Denver, CO is $504,900. This is higher than the county median home value of $476,700. The national median home value is $338,100. The average price of homes sold in Denver, CO is $504,900. Approximately 70.24% of Denver homes are owned, compared to 26.53% rented, while 3.23% are vacant. Denver real estate listings include condos, townhomes, and single family homes for sale. Commercial properties are also available. If you see a property you’re interested in, contact a Denver real estate agent to arrange a tour today!
Denver, Colorado 80229 has a population of 140,538. Denver 80229 is more family-centric than the surrounding county with 39.11% of the households containing married families with children. The county average for households married with children is 36.8%.
The median household income in Denver, Colorado 80229 is $86,818. The median household income for the surrounding county is $78,304 compared to the national median of $69,021. The median age of people living in Denver 80229 is 33.7 years.
Denver Weather
The average high temperature in July is 90.1 degrees, with an average low temperature in January of 17.8 degrees. The average rainfall is approximately 15.5 inches per year, with 46 inches of snow per year.
