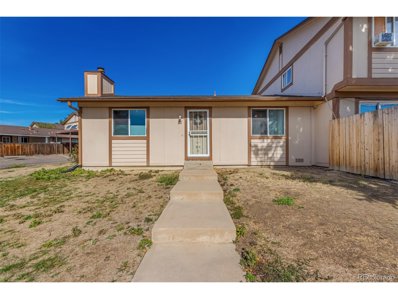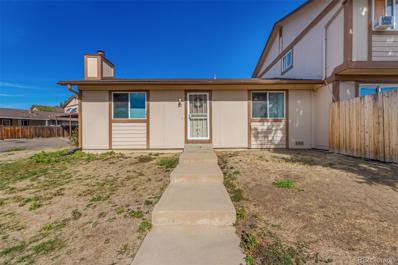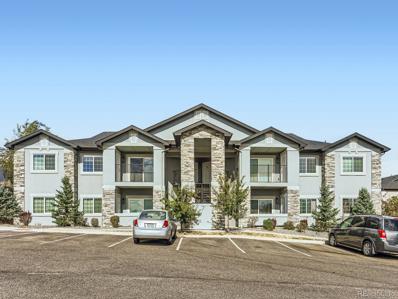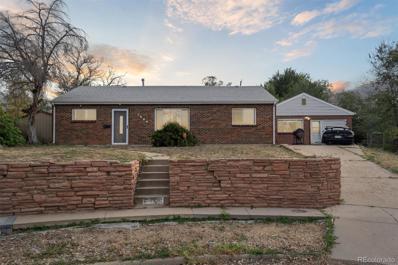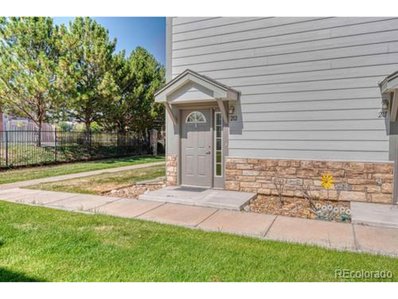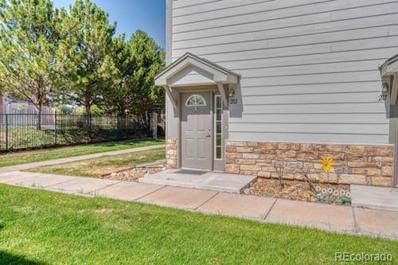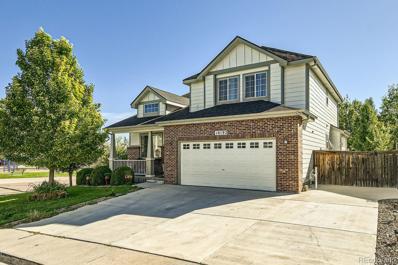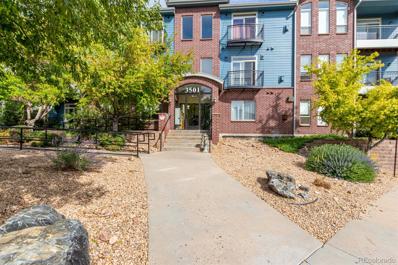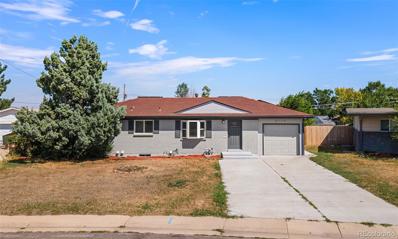Denver CO Homes for Sale
- Type:
- Other
- Sq.Ft.:
- 600
- Status:
- Active
- Beds:
- 1
- Lot size:
- 0.01 Acres
- Year built:
- 1984
- Baths:
- 1.00
- MLS#:
- 3031333
- Subdivision:
- Catalina
ADDITIONAL INFORMATION
Welcome to this beautiful, ground level condo. It is perfectly located between Boulder and Denver for a balance of city convenience and natural beauty. This inviting condo boasts brand-new laminate flooring throughout and is freshly painted. Inside, you'll find a spacious living area with abundant natural light, a kitchen with updated appliances, and a comfortable bedroom with ample closet space. Cozy up by the fireplace during chilly evenings. Key upgrades include a new air conditioning unit and a new furnace, ensuring year-round comfort. This condo also includes in-unit laundry, making daily life even easier! Sit on the private patio and enjoy the beautiful Colorado sunsets or enjoy some of the community amenities like the near by pool!
- Type:
- Condo
- Sq.Ft.:
- 600
- Status:
- Active
- Beds:
- 1
- Lot size:
- 0.01 Acres
- Year built:
- 1984
- Baths:
- 1.00
- MLS#:
- 3031333
- Subdivision:
- Catalina
ADDITIONAL INFORMATION
Welcome to this beautiful, ground level condo. It is perfectly located between Boulder and Denver for a balance of city convenience and natural beauty. This inviting condo boasts brand-new laminate flooring throughout and is freshly painted. Inside, you'll find a spacious living area with abundant natural light, a kitchen with updated appliances, and a comfortable bedroom with ample closet space. Cozy up by the fireplace during chilly evenings. Key upgrades include a new air conditioning unit and a new furnace, ensuring year-round comfort. This condo also includes in-unit laundry, making daily life even easier! Sit on the private patio and enjoy the beautiful Colorado sunsets or enjoy some of the community amenities like the near by pool!
- Type:
- Single Family
- Sq.Ft.:
- 1,176
- Status:
- Active
- Beds:
- 3
- Lot size:
- 0.17 Acres
- Year built:
- 1954
- Baths:
- 2.00
- MLS#:
- 1721129
- Subdivision:
- Thornton
ADDITIONAL INFORMATION
Come see this bright ranch, brick home in a central Thornton neighborhood! This 3 bedroom, 2 bathroom home has many updates including new carpet and LVP throughout and new 1 year old roof! Walk into a sun filled living room large enough for the whole family. The living room flows into the dining room which separates the living room and kitchen. The kitchen includes new upper cabinets, stainless appliances and space for a rolling island with access to the laundry room and back yard. The primary bedroom sits between the 2 bathrooms, one of which is accessible only from the primary bedroom and laundry room. The second bathroom, located at the end of the hall, is for guests and the two additional bedrooms. Sitting above the street level and facing South, enjoy extra privacy and full sun. Fully fenced yard, storage shed and off street parking for 3 cars complete this home. NO HOA or METRODISTRICT! Close to many great schools, parks, rec center and just minutes from shopping, grocery and public transit, with easy access to I25 and I76. Come see this home today! RECENT UPDATES: NEW CARPET AND LVP, KITCHEN CABINETS, ROOF AND GUTTERS, SEWER LINE, WATER HEATER AND AIR VENT CLEANING. This home is eligible for a 1.75% loan incentive through the Community Reinvestment Act!
$310,000
2487 Rainbow C51 Dr Denver, CO 80229
- Type:
- Other
- Sq.Ft.:
- 952
- Status:
- Active
- Beds:
- 2
- Lot size:
- 0.04 Acres
- Year built:
- 1975
- Baths:
- 2.00
- MLS#:
- 5447394
- Subdivision:
- Devonshire Square
ADDITIONAL INFORMATION
ASSUMABLE 3% loan AVAILABLE!!! Mortgage with HOA is approximately $2400. Contact listing agent (Joe Chimenti 440-554-7215) for more details about this great opportunity. This could save you Great opportunity to own a single-level townhouse at Devonshire Square! Step inside this charming end-unit to discover a bright & spacious living room that flows seamlessly into the dining area, complimented by a soft palette & laminated flooring. This well-thought-out layout promotes functionality & comfort for easy entertaining! The Galley kitchen features built-in appliances and overlooks the backyard. The primary bedroom hosts a private bathroom, bathed in natural light & paired with a plush carpet, the room boasts a warm ambiance for unwinding after a long day. The second bedroom has a sliding glass door that leads to the backyard. Laundry room inside for added convenience. Enjoy barbecuing on the weekends on the private patio. This perfectly located community offers multiple green areas and assigned parking. Close to schools, restaurants, public transportation, and easy access to i25, highway 36, and i70. Hurry & book a tour before it's gone! i25, Great place for first time home buyers and investors looking to add to their portfolio.
- Type:
- Condo
- Sq.Ft.:
- 952
- Status:
- Active
- Beds:
- 2
- Lot size:
- 0.04 Acres
- Year built:
- 1975
- Baths:
- 2.00
- MLS#:
- 5447394
- Subdivision:
- Devonshire Square
ADDITIONAL INFORMATION
ASSUMABLE 3% loan AVAILABLE!!! Mortgage with HOA is approximately $2400. Contact listing agent (Joe Chimenti 440-554-7215) for more details about this great opportunity. This could save you Great opportunity to own a single-level townhouse at Devonshire Square! Step inside this charming end-unit to discover a bright & spacious living room that flows seamlessly into the dining area, complimented by a soft palette & laminated flooring. This well-thought-out layout promotes functionality & comfort for easy entertaining! The Galley kitchen features built-in appliances and overlooks the backyard. The primary bedroom hosts a private bathroom, bathed in natural light & paired with a plush carpet, the room boasts a warm ambiance for unwinding after a long day. The second bedroom has a sliding glass door that leads to the backyard. Laundry room inside for added convenience. Enjoy barbecuing on the weekends on the private patio. This perfectly located community offers multiple green areas and assigned parking. Close to schools, restaurants, public transportation, and easy access to i25, highway 36, and i70. Hurry & book a tour before it’s gone! i25, Great place for first time home buyers and investors looking to add to their portfolio.
- Type:
- Condo
- Sq.Ft.:
- 1,237
- Status:
- Active
- Beds:
- 3
- Year built:
- 2021
- Baths:
- 2.00
- MLS#:
- 3234149
- Subdivision:
- Condominiums At City Horizon Llc
ADDITIONAL INFORMATION
Welcome home to your expansive 3 bed, 2 full bath near-new home! Vaulted ceilings and an open kitchen/ living room make it easy to entertain or relax and spread out. Snuggle up near the fireplace on chilly nights. Cook like a chef in your generous kitchen with plenty of pantry and counter space. Three bedrooms (one large primary with ensuite full bathroom) give everyone space to retreat, rest, or flex space. Grab your favorite beverage and person and watch sunsets on your outdoor deck. Washer and dryer have a dedicated laundry room. Comes with two unassigned parking spaces! Just 8 minutes to King Soopers grocery, 10 minutes to the Federal Blvd Light Rail station, and just moments to I-25. Living here gives you the “lock-n-go” ease of getting anywhere fast in the Denver Metro area, but every reason to stay home. House hack: rentals of 30-day minimum allowed!
- Type:
- Townhouse
- Sq.Ft.:
- 1,200
- Status:
- Active
- Beds:
- 2
- Year built:
- 1998
- Baths:
- 3.00
- MLS#:
- 4565431
- Subdivision:
- Villages Of Yorkshire Resubd Of Prcl F
ADDITIONAL INFORMATION
Welcome to 2054 E 102nd Cir, Thornton, CO 80229! This charming end-unit townhome features 2 spacious bedrooms, each with its own en-suite bathroom, plus an additional half bath for guests. Enjoy the ease of low-maintenance living with a private patio perfect for relaxing or entertaining. Conveniently located near shopping centers, restaurants, and with easy access to I-25, this home offers the perfect blend of comfort and accessibility. Whether you're a first-time buyer or looking to downsize, this townhome is a must-see!
$339,900
875 E 78th 52 Ave Denver, CO 80229
Open House:
Saturday, 1/11 7:00-9:00PM
- Type:
- Other
- Sq.Ft.:
- 1,200
- Status:
- Active
- Beds:
- 3
- Year built:
- 2020
- Baths:
- 2.00
- MLS#:
- 9943179
- Subdivision:
- Condominiums at City Horizon
ADDITIONAL INFORMATION
Welcome to Your Ideal Condo This spacious 3-bedroom, 2-bathroom main floor residence offers stunning views of downtown Denver and is competitively priced to reflect current market conditions. The owners are highly motivated to sell and are open to negotiation, presenting a unique opportunity for the right buyer. Additionally, they are offering a full year of HOA fees as part of the sale, further enhancing the value of this offering. Constructed with durable stone and stucco, this home features high ceilings and an open floor plan, perfect for both comfortable living and entertaining. Recently updated with fresh paint, it seamlessly blends modern style with functionality. The kitchen is equipped with elegant granite countertops and a stylish backsplash, while both bathrooms are finished with beautiful granite accents. Laminate flooring flows throughout the kitchen and living areas, while each bedroom is fitted with plush carpeting for added comfort. The HOA fees cover essential services, including snow plowing, some utilities, trash removal, and maintenance of the common areas, providing added convenience and peace of mind. Additional features include a dedicated laundry room with access to a spacious crawlspace for ample storage, as well as a covered front porch with a private retreat and an extra storage closet. Located just minutes from an array of restaurants, bars, gas stations, and a well-maintained community park, this condo strikes the ideal balance of convenience and relaxation. Don't miss this exceptional opportunity-schedule your private viewing today.
Open House:
Saturday, 1/11 12:00-2:00PM
- Type:
- Condo
- Sq.Ft.:
- 1,200
- Status:
- Active
- Beds:
- 3
- Year built:
- 2020
- Baths:
- 2.00
- MLS#:
- 9943179
- Subdivision:
- Condominiums At City Horizon
ADDITIONAL INFORMATION
Welcome to Your Ideal Condo This spacious 3-bedroom, 2-bathroom main floor residence offers stunning views of downtown Denver and is competitively priced to reflect current market conditions. The owners are highly motivated to sell and are open to negotiation, presenting a unique opportunity for the right buyer. Additionally, they are offering a full year of HOA fees as part of the sale, further enhancing the value of this offering. Constructed with durable stone and stucco, this home features high ceilings and an open floor plan, perfect for both comfortable living and entertaining. Recently updated with fresh paint, it seamlessly blends modern style with functionality. The kitchen is equipped with elegant granite countertops and a stylish backsplash, while both bathrooms are finished with beautiful granite accents. Laminate flooring flows throughout the kitchen and living areas, while each bedroom is fitted with plush carpeting for added comfort. The HOA fees cover essential services, including snow plowing, some utilities, trash removal, and maintenance of the common areas, providing added convenience and peace of mind. Additional features include a dedicated laundry room with access to a spacious crawlspace for ample storage, as well as a covered front porch with a private retreat and an extra storage closet. Located just minutes from an array of restaurants, bars, gas stations, and a well-maintained community park, this condo strikes the ideal balance of convenience and relaxation. Don’t miss this exceptional opportunity—schedule your private viewing today.
- Type:
- Single Family
- Sq.Ft.:
- 1,896
- Status:
- Active
- Beds:
- 3
- Lot size:
- 0.2 Acres
- Year built:
- 1954
- Baths:
- 2.00
- MLS#:
- 4251042
- Subdivision:
- Thornton
ADDITIONAL INFORMATION
Welcome Home to this charming 3 bedroom 2 bath brick ranch home in a cul de sac in the heart of Thornton. Enjoy the extra privacy as the home sits high above street level. Natural light swims throughout the house. The spacious living room faces west and is a great place to view the gorgeous Colorado sunsets. The dining room separates the kitchen and living room. The kitchen has so much counter space and is tucked away behind the dining room, with access to the family room, laundry room, and outside. The primary bedroom sits between the 2 bathrooms, one of which is accessible only from the primary bedroom and laundry room. The second bathroom serves the 2 secondary bedrooms. Converted into a living space by the previous owner, the garage offers a bonus room and a second living room with a fireplace. The huge backyard has a large shed for your yard tools. I-25, Hwy 36, and I-76 are just minutes away, making shopping, dining, and entertainment easily accessible.
$455,000
8520 Essex Street Denver, CO 80229
- Type:
- Single Family
- Sq.Ft.:
- 1,391
- Status:
- Active
- Beds:
- 3
- Lot size:
- 0.17 Acres
- Year built:
- 1959
- Baths:
- 2.00
- MLS#:
- 2799770
- Subdivision:
- City View Heights
ADDITIONAL INFORMATION
Seller may consider buyer concessions if made in an offer. Welcome to this charming property, featuring a neutral color scheme that enhances the fresh interior paint. The kitchen is a chef's dream, complete with stainless steel appliances. The fenced backyard offers privacy and includes a handy storage shed. This home is ideal for anyone who values comfort, style, and outdoor living. Don’t miss this great opportunity!
- Type:
- Townhouse
- Sq.Ft.:
- 974
- Status:
- Active
- Beds:
- 2
- Year built:
- 2000
- Baths:
- 3.00
- MLS#:
- 3253725
- Subdivision:
- Balboa Park
ADDITIONAL INFORMATION
*** SELLER WILL PREPAY 6 MONTHS OF HOA PAYMENTS WITH A FULL PRICE OFFER --- PRICE REDUCED --- NEW FLOORING AND PAINT --- NEWER WINDOWS, FURNACE, AC and HOT WATER HEATER *** Welcome to this modern townhome in Thornton, CO, offering 974 square feet of comfortable living space. This home features two bedrooms, each with its own full bathroom, plus an additional main floor half bath for guests. The primary suite provides a private space with a full bathroom, while the convenience of second-floor laundry makes daily life easier. With new carpet and luxury vinyl plank flooring throughout, the home feels fresh and updated. Step outside to a backyard patio with a large side yard, perfect for outdoor relaxation or entertaining. The detached garage adds convenient parking and extra storage. Recently updated with new windows, fresh paint, and a new water heater in 2024, this home also benefits from a furnace and AC installed in 2019 and serviced in 2024, ensuring energy efficiency and peace of mind. This townhome is close to schools, parks, shopping centers, and public transportation, making it a convenient choice for daily life. Built in 2000, the home combines modern amenities with recent upgrades for a move-in ready experience that offers both comfort and convenience.
$429,500
9111 Hoffman Way Thornton, CO 80229
- Type:
- Single Family
- Sq.Ft.:
- 1,176
- Status:
- Active
- Beds:
- 3
- Lot size:
- 0.17 Acres
- Year built:
- 1955
- Baths:
- 2.00
- MLS#:
- IR1020542
- Subdivision:
- Thornton
ADDITIONAL INFORMATION
Amazing updates in this Thornton, ranch style home. New paint inside and out, new kitchen countertop, new flooring, updated bathrooms with new tile and fixtures. Wood trim around bedroom windows along with ceiling fans. Attached covered storage-workshop area that the owner has kept tools and motorcycles. Gated access to the back yard with storage shed. Great corner lot.
- Type:
- Other
- Sq.Ft.:
- 906
- Status:
- Active
- Beds:
- 1
- Lot size:
- 0.02 Acres
- Year built:
- 1999
- Baths:
- 1.00
- MLS#:
- 1752151
- Subdivision:
- Settlers Chase Heritage
ADDITIONAL INFORMATION
*Seller is offering a $5,000 buy-down credit to help all buyers purchase at the best rate possible, along with the possibility of assuming this 4.75% mortgage - saving thousands. Contact the listing agent for more details* Discover this beautiful home with an open and spacious floor plan, bathed in natural light. The generous kitchen overlooks a cozy family room featuring a gas fireplace-perfect for gatherings! Relax in the remodeled bathroom with brand-new flooring and luxurious walk-in shower. Enjoy the additional alcove space and step outside to your lovely deck, ideal for morning coffee or evening relaxation. Convenience abounds with an in-unit laundry room (featuring a brand-new washer and dryer), an attached garage with extra storage, and kitchen with all new appliances. The HOA offers fantastic amenities: a pool, clubhouse, gym, sauna, hot tub, and more. Located close to schools, parks, trails, restaurants, and highways-plus just 5 minutes from the new light rail station-this home truly has it all!
- Type:
- Condo
- Sq.Ft.:
- 906
- Status:
- Active
- Beds:
- 1
- Lot size:
- 0.02 Acres
- Year built:
- 1999
- Baths:
- 1.00
- MLS#:
- 1752151
- Subdivision:
- Settlers Chase Heritage
ADDITIONAL INFORMATION
*Seller is offering a $5,000 buy-down credit to help all buyers purchase at the best rate possible, along with the possibility of assuming this 4.75% mortgage - saving thousands. Contact the listing agent for more details* Discover this beautiful home with an open and spacious floor plan, bathed in natural light. The generous kitchen overlooks a cozy family room featuring a gas fireplace—perfect for gatherings! Relax in the remodeled bathroom with brand-new flooring and luxurious walk-in shower. Enjoy the additional alcove space and step outside to your lovely deck, ideal for morning coffee or evening relaxation. Convenience abounds with an in-unit laundry room (featuring a brand-new washer and dryer), an attached garage with extra storage, and kitchen with all new appliances. The HOA offers fantastic amenities: a pool, clubhouse, gym, sauna, hot tub, and more. Located close to schools, parks, trails, restaurants, and highways—plus just 5 minutes from the new light rail station—this home truly has it all!
$550,000
4442 E 94th Drive Thornton, CO 80229
- Type:
- Single Family
- Sq.Ft.:
- 2,242
- Status:
- Active
- Beds:
- 5
- Lot size:
- 0.16 Acres
- Year built:
- 1999
- Baths:
- 3.00
- MLS#:
- 6776232
- Subdivision:
- Brandon Place
ADDITIONAL INFORMATION
FRESH NEW PRICE. Welcome to this 5 bedroom, 3 bathroom home in Thornton. With 2070 sq ft upstairs and another 820 sq ft partially finished basement, this is a lot of home for the price. This home has an open floorpan with lots of natural light and multiple living spaces to accommodate those large gatherings. On the main level, you have a living room/dining room space and a separate family room adjacent to the eat-in kitchen, all seamlessly connected with beautiful laminate flooring. Upstairs you will find a large loft surrounded by the primary bedroom and 3 additional bedrooms. The large primary bedroom has room for your king size bed and additional seating, as well as, a large walk in closet and ensuite bathroom. Outside you will find a backyard patio and plenty of space for your friends and family. The garden boxes are ready for your creativity. There is a storage shed on one side and a separate space for your pets on the other side. The home was recently painted and has a brand new AC. With a low annual HOA, this house is an incredible value. LENDER INCENTIVE: Purchase this home and use Peak Mortgage Consultants as your lender and you will receive $2000.00 in lender credits. This can be used for your closing costs or to buy your rate down. PMC also has access to various down payment assistance programs or 'grant' programs for public servants. Call for more info and chedule your showing today!
- Type:
- Townhouse
- Sq.Ft.:
- 1,144
- Status:
- Active
- Beds:
- 3
- Lot size:
- 0.03 Acres
- Year built:
- 1997
- Baths:
- 3.00
- MLS#:
- 5311728
- Subdivision:
- Villages Of Yorkshire
ADDITIONAL INFORMATION
Low HOA's!! Furnace replaced in 2023, all bathroom vanities and toilets replaced in 2021, Main levels floors replaced in 2021, Canned lighting on the main installed in 2024, All new lighting in every room, Freshly painted walls throughout 2024, Painted Kitchen cabinets in 2023 with new hardware, Newer kitchen sink faucet, Quartz counter tops in kitchen, SS appliances, full washer/dryer to stay, newer concrete on patio, exterior recently painted and newer roof as well! Don't miss your chance to make this wonderful property your own—schedule a showing today!
- Type:
- Single Family
- Sq.Ft.:
- 3,172
- Status:
- Active
- Beds:
- 4
- Lot size:
- 0.16 Acres
- Year built:
- 2004
- Baths:
- 4.00
- MLS#:
- 4044211
- Subdivision:
- Riverdale Heights
ADDITIONAL INFORMATION
This exceptional residence includes four bedrooms and three and a half bathrooms, along with a fully finished basement. The kitchen is equipped with a breakfast bar and the property is conveniently located near various shopping centers, as well as within walking distance to the light rail station. The roof was replaced this year and the exterior has been recently painted. The home features hardwood floors in the entry and living room areas, complemented by new carpeting on the upper level. Additionally, there is an attached two-car garage and a spacious shed in the backyard. The backyard offers ample space for grilling and is ideal for outdoor gatherings, situated on a generous corner lot. Do not miss the opportunity to explore this unique offering.
- Type:
- Townhouse
- Sq.Ft.:
- 1,042
- Status:
- Active
- Beds:
- 2
- Lot size:
- 0.02 Acres
- Year built:
- 1984
- Baths:
- 3.00
- MLS#:
- 7736468
- Subdivision:
- Balboa Park
ADDITIONAL INFORMATION
A coveted opportunity comes to light in this sun-filled Balboa Park townhome. Wrapped in fresh wall color, a rare and spacious layout unfolds with abundant brightness from large windows and glass French doors. The airy living room inspires an inviting haven for both relaxing and entertaining guests. Enjoy cooking new recipes in the bright kitchen featuring tile flooring and all-white cabinetry. A convenient laundry area offers a newer stackable washer and dryer set. The staircase leads to the upper level where two sizable bedrooms await with new vinyl plank flooring. Three serene bathrooms feature neutral tiles and vanity storage space. Escape outdoors to a quaint deck overlooking the backyard with plenty of space for planting a vibrant garden or for pets to run and play. Enjoy the convenience of two dedicated off-street parking spaces. Nestled within a quiet community, this residence sits just moments from Rotella Park, multiple trails, the light rail, bus lines, restaurants and shopping with easy access to I-25.
- Type:
- Townhouse
- Sq.Ft.:
- 1,116
- Status:
- Active
- Beds:
- 2
- Lot size:
- 0.02 Acres
- Year built:
- 1997
- Baths:
- 3.00
- MLS#:
- 5232839
- Subdivision:
- Devonshire Square
ADDITIONAL INFORMATION
HUGE Price Improvement-Best Bang for Your Buck Around! This could be "The One"! Special 100% Financing with $5,000 Buyer Bonus Available, plus 3 months' HOA fees paid by the seller! One of the newer buildings in Devonshire Square, this updated condo has a welcoming living area and practical design. The convenient, hard-to-find main-floor bathroom adds to the appeal! The spacious living room features a cozy gas fireplace for winter nights and flows into the open kitchen. The kitchen comes well-equipped with all appliances, custom cabinets, and an adjacent dining room large enough to fit your favorite table. Upstairs, you'll discover two generous bedrooms, each with its own full bathroom, and a perfectly placed laundry closet with an included washer and dryer. The primary bedroom boasts high ceilings, an en suite bath, a ceiling fan, and an extended closet. Enjoy the privacy and security of your enclosed private patio or take a walk and chat with the friendly neighbors! You'll also have two reserved parking spaces—one covered and one directly behind your backyard gate. Easy access to everything! You're minutes from shopping, restaurants, nearby parks, and the highway. New AC & Furnace! The sellers will pay 3 months' HOA fees for the buyers. Furniture in the home may be included if you'd like to keep it. Visit today! You will fall in love!
$439,000
7958 Downing Street Denver, CO 80229
- Type:
- Single Family
- Sq.Ft.:
- 1,360
- Status:
- Active
- Beds:
- 3
- Lot size:
- 0.1 Acres
- Year built:
- 2000
- Baths:
- 2.00
- MLS#:
- 8369069
- Subdivision:
- High Point Village
ADDITIONAL INFORMATION
Beautiful and cozy home with big back yard for family functions. 3 bedrooms, 1 loft and the laundry room are located on the 2nd floor. Seller just re-sod the property. Seller is willing to provide consession for buyers to repaint the inside of the property and recarpet.
$560,000
9927 Logan Street Thornton, CO 80229
- Type:
- Single Family
- Sq.Ft.:
- 2,600
- Status:
- Active
- Beds:
- 4
- Lot size:
- 0.21 Acres
- Year built:
- 1970
- Baths:
- 3.00
- MLS#:
- 1686299
- Subdivision:
- Loma Linda Estates
ADDITIONAL INFORMATION
Imagine finding a beautifully remodeled, single-level home that offers 2,600 square feet of spacious living & conveniently located near everything. No need to imagine- it's right here! Remodeled within the last 3 years, this home features remodeled bathrooms & an updated kitchen with newly painted cabinetry, newer interior & exterior paint, baseboards, furnace and air conditioning. Upstairs the luxury vinyl plank, newer interior paint & updated base moldings create a modern décor. The floorplan flows beautifully with the kitchen, dining room & living room each having their own space, but interconnect visually and physically allow for easy movement and communication between them while retaining a distinct function and character. The main floor features the primary suite complete with an ensuite bathroom, two closets- including a spacious walk-in- and a sliding glass door opening to the stunning backyard. The second bedroom is located on the opposite side of the house, providing added privacy for the primary suite. Two more bedrooms, a remodeled bathroom and family room within the basement enhance the generous living space. This charming home sits on a 9,160 Sf deep lot offering ample parking and storage. The concrete driveway accommodates up to 3 cars or 2 cars and an RV. The 492 sf outbuilding with a concrete floor and electricity can easily be reimagined into an ADU. The front and back yards feature low maintenance, xeriscape landscaping. The trex deck offers the perfect spot for entertaining or enjoying sunsets over the mature trees. It's your opportunity to get a move in ready home, in the highly rated Adams 12-star school district with schools of all levels within 1 mile & convenient access to plenty of shopping and restaurants nearby.Updating includes a new roof and gutters in 2022, new appliances in 2022, new flooring, carpeting and paint in 2022, bathroom remodeled 2022, newly painted kitchen cabinets 2022 and new furnace and central air unit in 2021.
- Type:
- Condo
- Sq.Ft.:
- 1,090
- Status:
- Active
- Beds:
- 2
- Lot size:
- 0.02 Acres
- Year built:
- 2003
- Baths:
- 2.00
- MLS#:
- 2845947
- Subdivision:
- Settlers Chase Colony Ridge
ADDITIONAL INFORMATION
Home, sweet home! Comfort meets modern style in this charming 2 bed, 2 bath ground-floor unit in the desirable Settlers Chase Colony Ridge Condominiums. The inviting interior showcases bountiful natural light, a designer palette, and tasteful flooring - tile & plush carpet in all the right places. Enjoy the seamless design of an open layout, making entertaining a bliss! With a fireplace as the focal point, this home exudes warmth & character. The impressive eat-in kitchen boasts sleek SS appliances, track lighting, and white staggered cabinetry with crown molding. Inside the main bedroom, you'll find an ensuite complete with two vanities, a separate tub/shower, and a walk-in closet. Looking for an ideal spot to relax after a busy day? The cozy covered patio awaits you! For added convenience, the unit comes with an assigned parking space. It is a secure underground parking with possible handicap access and includes one assigned storage unit. Take advantage of the Community pool, clubhouse, fitness center, basketball court, and playground. Location-wise, it's a gem! Direct access to Union Station and downtown Denver's amenities means less time in your car! Quick access to DIA, I-25, trails, groceries, dining options, and shopping makes this the perfect lock-and-leave spot. Don't miss this opportunity!
- Type:
- Condo
- Sq.Ft.:
- 1,260
- Status:
- Active
- Beds:
- 3
- Lot size:
- 0.05 Acres
- Year built:
- 2000
- Baths:
- 4.00
- MLS#:
- 8199382
- Subdivision:
- Welby
ADDITIONAL INFORMATION
Fully Remodeled Condo for Sale in Welby Hill Community – Thornton, CO Welcome to your dream condo in the highly sought-after Welby Hill Community in Thornton, Colorado! This fully remodeled 2-bedroom, 3-bathroom condo combines modern upgrades, an attached garage, a private patio, and a unique hidden bonus space—all at an unbeatable value. Step inside and experience the bright, open living room featuring a gas fireplace and elegant plantation shutters. The open-concept kitchen is equipped with stainless steel appliances, granite countertops, and stylish cabinetry, offering the perfect blend of functionality and style. A powder room, stacked washer and dryer, and a versatile dining area complete the main level. Upstairs, you’ll find two spacious bedrooms with ample closet space and natural light. The primary suite features a private en-suite bathroom, providing added comfort and convenience. The attached oversized garage includes a hidden bonus room with its own bathroom, featuring a sink and urinal. This flexible space is perfect as a man cave, kids' playroom, home office, or additional storage area—tailored to fit your needs. Outside, enjoy your private fenced patio, perfect for sipping coffee in the morning or unwinding at sunset. The community offers fantastic amenities, including a swimming pool and a playground, adding to the home's appeal. Located in a prime Thornton location, this condo offers easy access to Westminster, Downtown Denver, and major commuting routes. Nearby, you'll find excellent shopping, dining, and recreational options. If you're searching for a move-in-ready condo in Thornton with an attached garage, private patio, modern updates, and unique features, this home checks every box. Schedule your private showing today and make this beautifully updated Thornton condo your new home!
$520,000
8710 Galen Court Denver, CO 80229
- Type:
- Single Family
- Sq.Ft.:
- 1,050
- Status:
- Active
- Beds:
- 5
- Lot size:
- 0.2 Acres
- Year built:
- 1957
- Baths:
- 3.00
- MLS#:
- 6999802
ADDITIONAL INFORMATION
Absolutely Stunning Remodeled Home on an Expansive Fenced Lot in an open space Location! This fully permitted remodel boasts a spacious main level featuring a spacious living room with a bay window, a kitchen nook, three generously sized bedrooms, and a completely newly remodeled bathroom. The finished basement includes an additional half bath, two more bedrooms with egress windows and closets. Primary bedroom with an ensuite bathroom and a walk-in closet. A gathering area with versatile space that could be a future master retreat, family room, or recreation room. Finished laundry room with a washer and dryer included. The exterior shines with fresh paint and offers a spacious fully fenced yard, and an attached one car garage. Major system upgrades include HVAC system with central air, fully updated electrical and plumbing, beautiful new laminate flooring, custom tiles, new cabinets, slab granite countertops, new carpeting, new interior and exterior paint, new doors, and so much more. The location of this home is accessible to major highways, shopping, parks, and recreation centers. Move-In-Ready!! Don’t miss out on this incredible opportunity, as it won’t last long! Note: The solar system is leased with a payment of $80 per month and can be transferable
| Listing information is provided exclusively for consumers' personal, non-commercial use and may not be used for any purpose other than to identify prospective properties consumers may be interested in purchasing. Information source: Information and Real Estate Services, LLC. Provided for limited non-commercial use only under IRES Rules. © Copyright IRES |
Andrea Conner, Colorado License # ER.100067447, Xome Inc., License #EC100044283, [email protected], 844-400-9663, 750 State Highway 121 Bypass, Suite 100, Lewisville, TX 75067

Listings courtesy of REcolorado as distributed by MLS GRID. Based on information submitted to the MLS GRID as of {{last updated}}. All data is obtained from various sources and may not have been verified by broker or MLS GRID. Supplied Open House Information is subject to change without notice. All information should be independently reviewed and verified for accuracy. Properties may or may not be listed by the office/agent presenting the information. Properties displayed may be listed or sold by various participants in the MLS. The content relating to real estate for sale in this Web site comes in part from the Internet Data eXchange (“IDX”) program of METROLIST, INC., DBA RECOLORADO® Real estate listings held by brokers other than this broker are marked with the IDX Logo. This information is being provided for the consumers’ personal, non-commercial use and may not be used for any other purpose. All information subject to change and should be independently verified. © 2025 METROLIST, INC., DBA RECOLORADO® – All Rights Reserved Click Here to view Full REcolorado Disclaimer
Denver Real Estate
The median home value in Denver, CO is $504,900. This is higher than the county median home value of $476,700. The national median home value is $338,100. The average price of homes sold in Denver, CO is $504,900. Approximately 70.24% of Denver homes are owned, compared to 26.53% rented, while 3.23% are vacant. Denver real estate listings include condos, townhomes, and single family homes for sale. Commercial properties are also available. If you see a property you’re interested in, contact a Denver real estate agent to arrange a tour today!
Denver, Colorado 80229 has a population of 140,538. Denver 80229 is more family-centric than the surrounding county with 39.11% of the households containing married families with children. The county average for households married with children is 36.8%.
The median household income in Denver, Colorado 80229 is $86,818. The median household income for the surrounding county is $78,304 compared to the national median of $69,021. The median age of people living in Denver 80229 is 33.7 years.
Denver Weather
The average high temperature in July is 90.1 degrees, with an average low temperature in January of 17.8 degrees. The average rainfall is approximately 15.5 inches per year, with 46 inches of snow per year.



