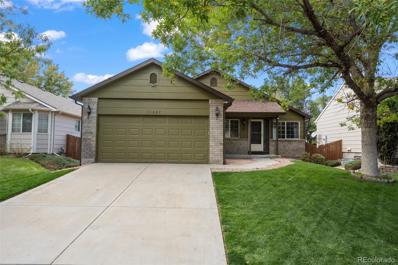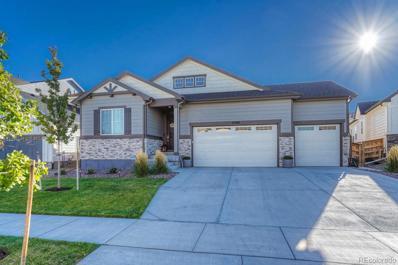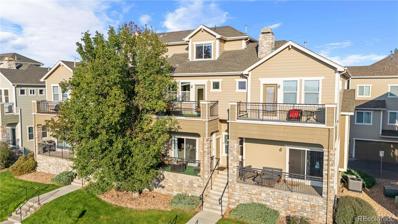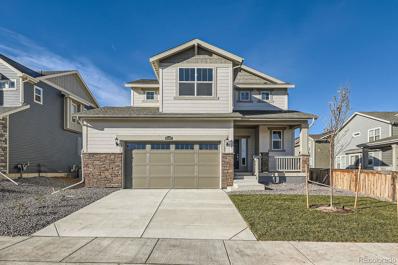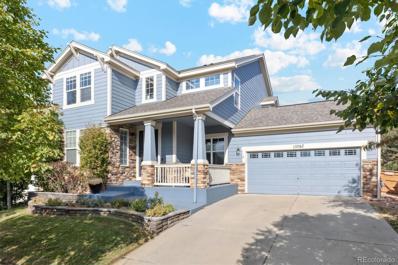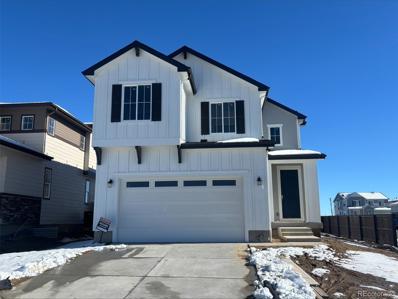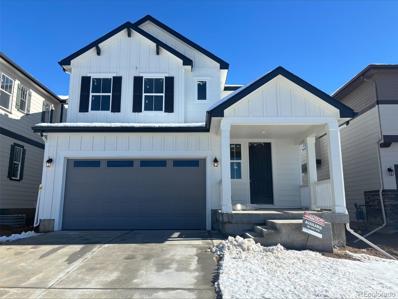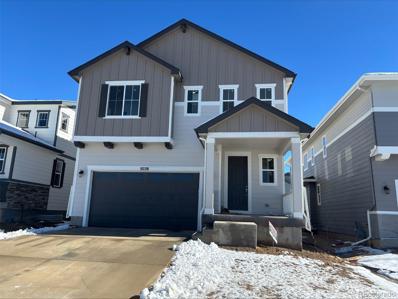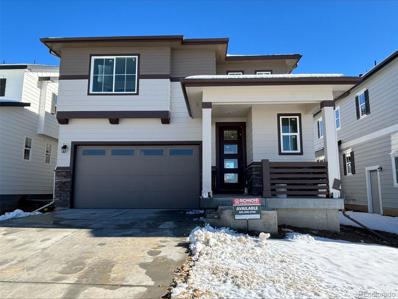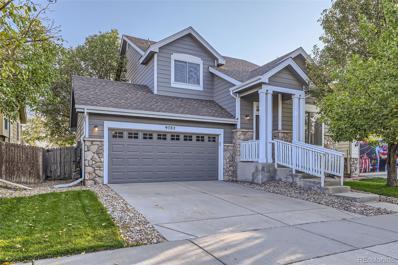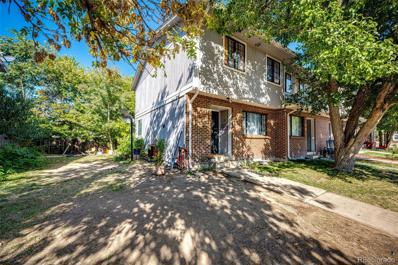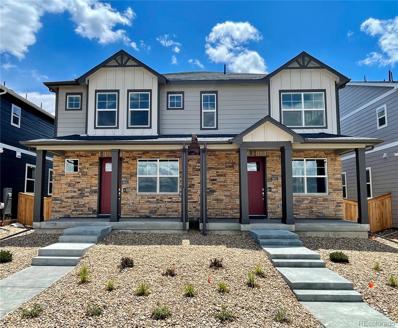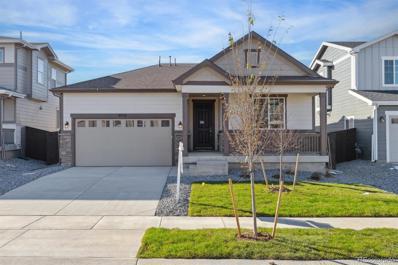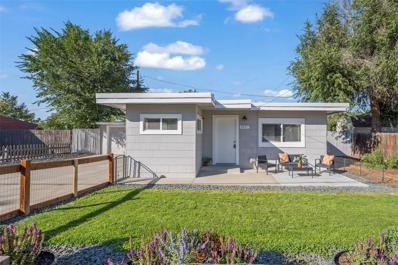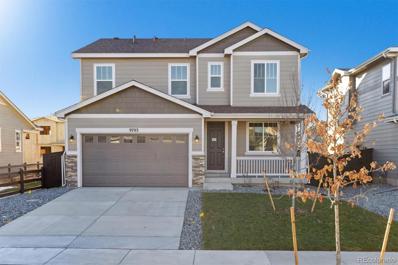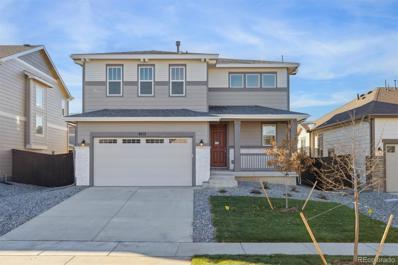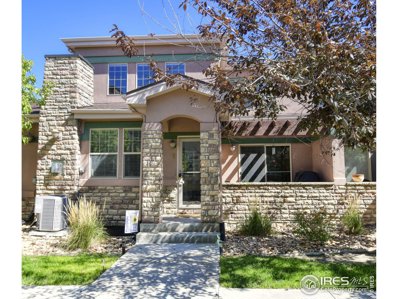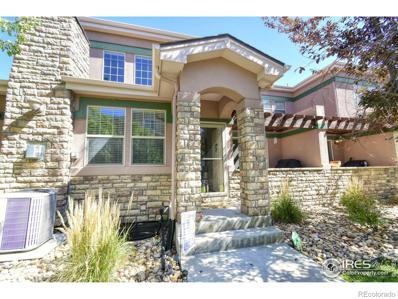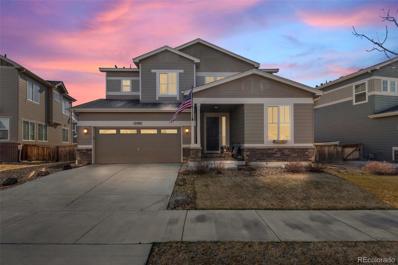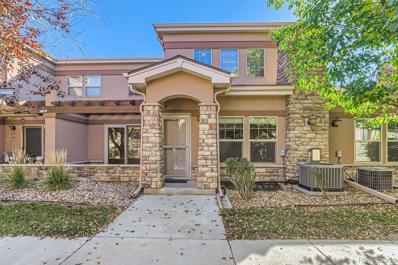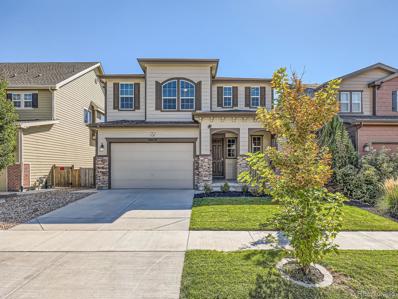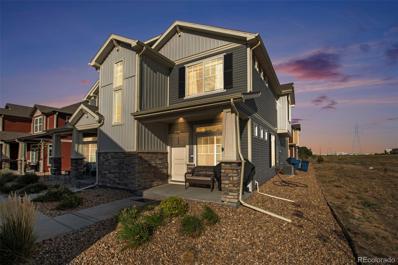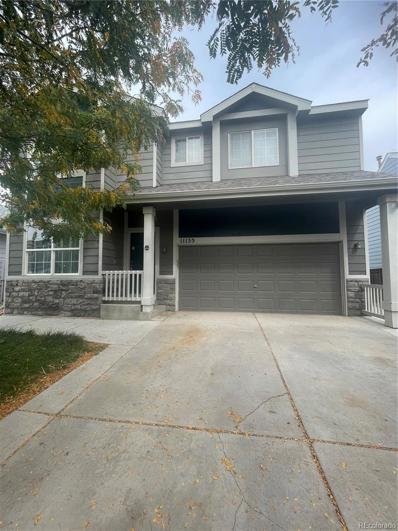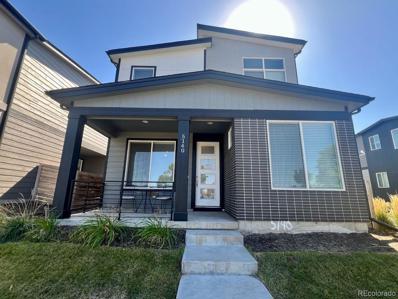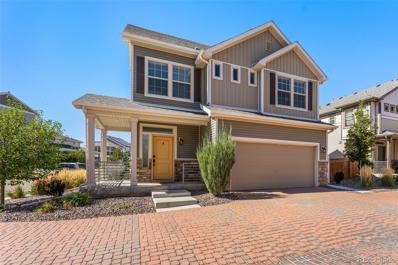Commerce City CO Homes for Sale
- Type:
- Single Family
- Sq.Ft.:
- 3,068
- Status:
- Active
- Beds:
- 4
- Lot size:
- 0.13 Acres
- Year built:
- 2001
- Baths:
- 2.00
- MLS#:
- 5926150
- Subdivision:
- River Run
ADDITIONAL INFORMATION
Welcome to single-level living at its finest! This home features a formal living room with hardwood floors, high ceilings, and an art niche, creating an inviting atmosphere. The main floor offers a versatile bedroom, perfect as a guest room or office, with hardwood floors and easy access to the formal living room. The family room boasts hardwood floors and a cozy gas log fireplace, creating a comfortable space for relaxing or entertaining. The kitchen is open, featuring ceramic tile floors, a kitchen island, and all appliances included. Adjacent to the kitchen is the dining room, also with hardwood floors, providing a seamless flow for hosting gatherings or enjoying meals. The primary bedroom is complete with hardwood floors and a ceiling fan for added comfort. The en-suite primary bathroom offers 5-piece bathroom with two separate granite surface vanities/sinks, hardwood floors, and a walk-in closet. Another main floor bedroom features hardwood floors, a ceiling fan, and a wall closet, while the full bathroom on the main level is appointed with ceramic tile flooring and a granite counter. Additionally, the laundry room on the main floor features hardwood flooring and convenient shelving for organization. Downstairs, the basement offers even more living space, including a bedroom with newer upgraded carpet, a media room with newer upgraded carpet, and a bonus room with newer upgraded carpet and a wet bar, providing endless possibilities for recreation and relaxation. New Furnace installed October 2024. This home is a true gem, offering the perfect blend of sophistication, comfort, and functionality for effortless single-level living.
- Type:
- Single Family
- Sq.Ft.:
- 3,423
- Status:
- Active
- Beds:
- 5
- Lot size:
- 0.22 Acres
- Year built:
- 2021
- Baths:
- 3.00
- MLS#:
- 9548483
- Subdivision:
- The Gallery At Reunion
ADDITIONAL INFORMATION
Welcome to this stunning 5-bedroom, 3-bathroom home in the exclusive Gallery Gated Community surrounded by the picturesque Buffalo Run Golf Course. This immaculate ranch-style home is move-in ready and boasts high-end upgrades throughout, offering a seamless blend of luxury and comfort. The open floorplan features a fabulous kitchen that flows into the dining room and into the great room. The great room allows you to combine the inside with outside with sliders connecting the great room to a covered patio, perfect for entertaining. The owners have added an expansive stamped concrete patio to enhance the large backyard space. The primary suite includes an exceptional, upgraded walk-in closet that is unlike any closet you will see in this price range. The full finished basement offers a large recreation room and a custom bar, along with two additional spacious bedrooms and a 3/4 bathroom. This home is like buying new, without the headaches, and is truly a rare find in terms of quality and design. Although just a few years old—owners have upgraded light fixtures throughout the home and added backsplash in the updated kitchen, bar downstairs and custom bar downstairs. This home was updated when bought new but owners have added $40,000+ in top notch upgrades. Fabulous location for easy access to E-470 for quick trip to the airport. Don’t miss the chance to call this beautiful property your new home!
- Type:
- Townhouse
- Sq.Ft.:
- 1,576
- Status:
- Active
- Beds:
- 3
- Lot size:
- 0.06 Acres
- Year built:
- 2002
- Baths:
- 3.00
- MLS#:
- 3533919
- Subdivision:
- The Lakes At Dunes Park
ADDITIONAL INFORMATION
"Home Sweet Home" With three bedrooms, two and 1/2 baths, it offers ample space for families or guests. The 1,816 square feet gives plenty of room to spread out. With updated features like, counter tops, luxury vinyl floors, newer carpet and fresh paint, HVAC is only a 1 1/2yrs old, this property is sure to impress! The well-maintained condition adds a level of appeal, making it move-in ready for potential buyers. The mountain views are stunning, wait until you see the sunset from your private patio off the primary bedroom. Having access to a community pool, garden, and clubhouse adds great amenities for relaxation and socializing. Plus, the walking paths and proximity to Barr Lake and the Adams County Fairgrounds provide plenty of opportunities for outdoor activities and events.
- Type:
- Single Family
- Sq.Ft.:
- 2,139
- Status:
- Active
- Beds:
- 3
- Lot size:
- 0.13 Acres
- Year built:
- 2024
- Baths:
- 3.00
- MLS#:
- 6362076
- Subdivision:
- Reunion Ridge
ADDITIONAL INFORMATION
This home will be available for sale starting 12.1.24. Please call the welcome home center to be Pre-qualified and be on the waiting list. This gorgeous Evans 2-story in the heart of Commerce City’s coveted Reunion Ridge community features 3 beds, 2.5 baths, spacious kitchen, great room, loft, unfinished basement for future expansion and a 2.5 car garage. What some builders consider high-end upgrades, Lennar makes a standard inclusion. Boasting quartz countertops throughout, luxury vinyl plank flooring, stainless steel kitchen appliances more, you’ll want to make this house a home. Reunion is a well established, master-planned community featuring a family friendly pool, fitness facility, gymnasium, Buffalo Run Golf Course and charming lakeside coffee house, all with an easy commute to Denver, DIA and the 470 corridor. Come see what you have been missing today! Welcome home!
- Type:
- Single Family
- Sq.Ft.:
- 2,608
- Status:
- Active
- Beds:
- 3
- Lot size:
- 0.19 Acres
- Year built:
- 2004
- Baths:
- 3.00
- MLS#:
- 4164200
- Subdivision:
- Reunion
ADDITIONAL INFORMATION
Nestled on a quiet street in Reunion, this stunning home offers an unparalleled blend of comfort, convenience, and modern style. As you step through the entryway, you're greeted by an abundance of natural light that highlights the open-concept layout with beautiful hardwood floors. The open floor plan conveniently connects the living room, dining area, and kitchen, creating an ideal space for gatherings and everyday living. The kitchen is the heart of this home, featuring granite countertops, stainless steel appliances, coffee bar, secondary dining space, ample cabinetry, and a convenient center island for meal preparation. The front room off the entry way is perfect for your home office or a great play room! Upstairs you will find the inviting primary suite that is your own personal retreat, complete with a spacious ensuite bathroom featuring a 2 sided fireplace adjacent to the soaker tub. Additionally, the second floor features 2 more bedrooms, a large bonus loft area, and a full guest bath. The unfinished basement with bathroom rough-ins is wide open and waiting for your finishing touches. Don't miss the great craftroom/workshop in the garage that can easily be converted back to a third garage bay. If you love entertaining outdoors, this is the home for you! Featuring a multi-level stamped concrete patio, custom pergola, firepit and beautiful landscaping, you will want to spend all your time out back! Make sure you explore all that the vibrant Reunion community has to offer including your own neighborhood coffee shop, pools, rec centers, trails and so much more! Come say hello!
- Type:
- Single Family
- Sq.Ft.:
- 3,084
- Status:
- Active
- Beds:
- 5
- Lot size:
- 0.13 Acres
- Year built:
- 2024
- Baths:
- 4.00
- MLS#:
- 9851028
- Subdivision:
- Crossway At Second Creek
ADDITIONAL INFORMATION
**!!AVAILABLE NOW/MOVE IN READY!!**SPECIAL FINANCING AVAILABLE** This Layla is ready to impress with its two stories of thoughtfully designed living spaces and designer finishes throughout. The main floor is ideal for entertaining with its open layout. The open great room welcomes you to relax. Beyond, an open dining room flows into the gourmet kitchen that features a quartz center island and stainless-steel appliances. The covered patio is great for outdoor meals and conversation. A secluded study and powder room complete the main floor. Retreat upstairs to find three secondary bedrooms with a shared bath offer ideal accommodations for family or guests. The primary suite showcases a private bath, spacious walk-in closet and retreat area. If that wasn't enough, this home includes a finished basement that boasts a wide-open rec room, an additional bedroom and a shared bath.
- Type:
- Single Family
- Sq.Ft.:
- 3,203
- Status:
- Active
- Beds:
- 4
- Lot size:
- 0.1 Acres
- Year built:
- 2024
- Baths:
- 4.00
- MLS#:
- 7273276
- Subdivision:
- Crossway At Second Creek
ADDITIONAL INFORMATION
**!!AVAILABLE NOW/MOVE IN READY!!**SPECIAL FINANCING AVAILABLE** This Leah comes ready to impress with two stories of thoughtfully planned living spaces and designer finishes throughout. The open layout of the main floor is perfect for entertaining and showcases a dining room which opens to the expansive great room. The gourmet kitchen showcases a quartz center island, walk-in pantry and stainless steel appliances. Upstairs, discover a cozy loft and convenient laundry. Two generous secondary bedrooms with a shared bath offer ideal accommodations for family or guests. The elegant primary suite is complete with a private bath and spacious walk-in closet. If that wasn’t enough, this exceptional home also includes a finished basement with a wide-open rec room and an additional bedroom with a shared bath.
- Type:
- Single Family
- Sq.Ft.:
- 3,232
- Status:
- Active
- Beds:
- 5
- Lot size:
- 0.1 Acres
- Year built:
- 2024
- Baths:
- 4.00
- MLS#:
- 4446449
- Subdivision:
- Crossway At Second Creek
ADDITIONAL INFORMATION
**!!AVAILABLE NOW/MOVE IN READY!!**SPECIAL FINANCING AVAILABLE** This Laurel comes ready to impress with two stories of smartly inspired living spaces and designer finishes throughout. The main floor is ideal for entertaining with its open layout. The great room welcomes you to relax near the fireplace and flows into the dining room and gourmet kitchen which features a quartz center island, walk-in pantry and stainless steel appliances. Retreat upstairs to find three generous bedrooms and shared bath that provide ideal accommodations for family or guests. The primary suite boasts a private deluxe bath and a spacious walk-in closet. A finished basement completes this home with a versatile rec room and an additional bedroom and shared bath.
- Type:
- Single Family
- Sq.Ft.:
- 2,861
- Status:
- Active
- Beds:
- 5
- Lot size:
- 0.1 Acres
- Year built:
- 2024
- Baths:
- 4.00
- MLS#:
- 3413231
- Subdivision:
- Crossway At Second Creek
ADDITIONAL INFORMATION
**!!AVAILABLE NOW/MOVE IN READY!!**SPECIAL FINANCING AVAILABLE** This Liesel comes ready to impress with two stories of smartly inspired living spaces and designer finishes throughout. The main floor is ideal for entertaining with its open layout. The great room welcomes you to relax near the fireplace. Beyond, an open dining room flows into gourmet kitchen that features a quartz center island and stainless-steel appliances. Retreat upstairs to find three secondary bedrooms and a shared bath that make ideal accommodations for family or guests. The laundry room rests outside the primary suite which showcases a private deluxe bath and spacious walk-in closet. If that wasn't enough, this home includes a finished basement that boasts a wide-open rec room, an additional bedroom and a shared bath.
- Type:
- Single Family
- Sq.Ft.:
- 1,799
- Status:
- Active
- Beds:
- 3
- Lot size:
- 0.11 Acres
- Year built:
- 2004
- Baths:
- 3.00
- MLS#:
- 2914330
- Subdivision:
- Dunes Park
ADDITIONAL INFORMATION
This beautifully updated 3-bedroom, 3-bathroom home offers the perfect blend of comfort and style. Nestled in a family-friendly neighborhood, this home provides easy access to schools, parks, and shopping. This home features new windows throughout, new patio door, HVAC installed in 2022, and was painted in 2021! The spacious living area features a cozy fireplace, perfect for relaxing evenings. The updated kitchen boasts modern appliances and ample counter space. Upstairs, you'll find three generously sized bedrooms, large closets, and updated bathrooms. The partially finished basement offers additional living space, ideal for a home office, entertainment room, or guest suite. Outside, the attached 2-car garage provides plenty of parking an storage space. The backyard has been meticulously maintained and is a blank canvas, perfect for creating your own outdoor oasis. Don't miss this opportunity to make this beautiful home yours!
- Type:
- Townhouse
- Sq.Ft.:
- 1,668
- Status:
- Active
- Beds:
- 4
- Lot size:
- 0.02 Acres
- Year built:
- 1983
- Baths:
- 3.00
- MLS#:
- 1555160
- Subdivision:
- Monaco Manor
ADDITIONAL INFORMATION
Welcome to this fantastic end-unit townhome complete with 4 bedrooms / 3 baths / finished basement & small back yard. Great Kitchen with appliances and dining area. Washer & dryer also included. 3 bedrooms on upper floor + 1 true bedroom in basement. Plenty of room to enjoy get-togethers in your nice sized Living & Family rooms. Love the location, near Park, school, restaurants, food trucks........! Call it home!!
- Type:
- Single Family
- Sq.Ft.:
- 1,503
- Status:
- Active
- Beds:
- 3
- Lot size:
- 0.06 Acres
- Year built:
- 2024
- Baths:
- 3.00
- MLS#:
- 5997213
- Subdivision:
- Settlers Crossing
ADDITIONAL INFORMATION
Immerse yourself in the allure of the Augusta paired villa at Settlers Crossing! This 3-bed, 2.5-bath haven, spans 1,503 sq ft. Step through the covered front porch into a stylish living area, complete with a powder bath for convenience. The open-concept kitchen, dining nook, and living area provide an expansive space tailored to your lifestyle. Upstairs, discover the comfort of the large primary bedroom with a walk-in closet, dual vanity sinks, and a stand-alone shower. Enhancing practicality is the second-floor laundry room. Designed for refined living, the Augusta layout maximizes bedroom sizes and invites an open concept on the main floor. Revel in the local amenities of Commerce City, proximity to Denver International Airport, and community features such as parks and trails. Enjoy peace of mind with 1, 2, and 10-year warranties available. ***Photos are representative and not of the actual home.***
- Type:
- Single Family
- Sq.Ft.:
- 1,767
- Status:
- Active
- Beds:
- 4
- Lot size:
- 0.12 Acres
- Year built:
- 2024
- Baths:
- 2.00
- MLS#:
- 4622566
- Subdivision:
- Settler's Crossing
ADDITIONAL INFORMATION
**!!AVAILABLE NOW/MOVE IN READY!!**SPECIAL FINANCING AVAILABLE** This Alexandrite is waiting to fulfill every one of your needs with the convenience of its ranch-style layout and designer finishes throughout! A covered entry leads past a bedroom and laundry. Beyond, an inviting kitchen with a quartz island, stainless steel appliances and a pantry flows into the dining room. The adjacent expansive great room welcomes you to relax with a fireplace and provides access to the covered patio. Two additional secondary bedrooms and a shared bath make perfect accommodations for family and guests. The primary suite showcases a private bath and a spacious walk-in closet.
- Type:
- Single Family
- Sq.Ft.:
- 600
- Status:
- Active
- Beds:
- 2
- Lot size:
- 0.12 Acres
- Year built:
- 1953
- Baths:
- 1.00
- MLS#:
- 2901658
- Subdivision:
- Commerce City
ADDITIONAL INFORMATION
Charming Mid-Century Modern Gem with Stylish Updates and Ideal Location! Step into this cozy Mid-Century Modern home, where timeless design meets modern convenience. Flooded with natural light, this home creates a warm, inviting atmosphere throughout. The beautifully remodeled kitchen and bathroom feature sleek finishes and brand-new kitchen appliances, offering a seamless blend of style and functionality. A new roof on both the house and garage (under warranty) provides long-term peace of mind, while the home’s radon mitigation system ensures safety. With ample parking space, accommodating multiple vehicles is never an issue. Outside, enjoy the newly landscaped yard, complete with garden beds perfect for those who love to grow their own flowers or veggies. Situated in a convenient location, you’re just minutes from Northfield's shops, scenic open spaces, the Rocky Mountain Wildlife Refuge, and trails. Plus, it’s a quick 10-minute drive to Denver’s RINO neighborhood and offers easy access to major highways, making your commute a breeze. This turnkey property is move-in ready, offering modern comforts, thoughtful updates, and a perfect location for both urban convenience and outdoor exploration. Don’t miss the opportunity to call this beautiful home your own! This property comes with a 1-0 rate buydown, reducing the buyer’s interest rate by 1% for the first year of their loan. Buyer is not obligated to use Team Wesselink of CrossCountry Mortgage to have offer accepted however must use Team Wesselink to receive the complimentary buydown. Team Wesselink can issue loan approvals in as little as 5 days and close in as few as 10 days. Restrictions apply. Kyle Wesselink NMLS1939548
- Type:
- Single Family
- Sq.Ft.:
- 2,240
- Status:
- Active
- Beds:
- 3
- Lot size:
- 0.12 Acres
- Year built:
- 2024
- Baths:
- 3.00
- MLS#:
- 2858555
- Subdivision:
- Settler's Crossing
ADDITIONAL INFORMATION
**!!AVAILABLE NOW/MOVE IN READY!!**SPECIAL FINANCING AVAILABLE** This Lapis comes ready to impress with two stories of smartly inspired living spaces and designer finishes throughout. The main floor is ideal for entertaining with its open layout. The great room welcomes you to relax and flows into the dining room and well-appointed kitchen which features a quartz center island, walk-in pantry and stainless steel appliances. A convenient study, powder and mud room that is off the garage completes the main floor. Retreat upstairs to find two secondary bedrooms, with walk-in closets and shared bath that provide ideal accommodations for family or guests. The primary suite boasts a private bath and a spacious walk-in closet.
- Type:
- Single Family
- Sq.Ft.:
- 1,831
- Status:
- Active
- Beds:
- 3
- Lot size:
- 0.12 Acres
- Year built:
- 2024
- Baths:
- 3.00
- MLS#:
- 2474188
- Subdivision:
- Settler's Crossing
ADDITIONAL INFORMATION
**!!AVAILABLE NOW/MOVE IN READY!!**SPECIAL FINANCING AVAILABLE** This Coral is waiting to impress its residents with two stories of smartly inspired living spaces and designer finishes throughout. The main floor offers a large, uninterrupted space for relaxing, entertaining and dining. The well-appointed kitchen features stainless steel appliances and a quartz center island that opens to the dining and great room with a fireplace. Upstairs, you'll find a large loft, a full bath tucked between two secondary bedrooms that make perfect accommodations for family or guests. The convenient laundry rests near the primary suite showcasing a spacious walk-in closet and private bath.
- Type:
- Other
- Sq.Ft.:
- 2,581
- Status:
- Active
- Beds:
- 3
- Lot size:
- 0.06 Acres
- Year built:
- 2006
- Baths:
- 4.00
- MLS#:
- 1020133
- Subdivision:
- THE GREENS AT BUFFALO RUN
ADDITIONAL INFORMATION
DEAL OF THE YEAR!! Welcome Home to this Beautiful 3 bed, 4 bath 2 story home in The Greens at Buffalo Run! Within Golf Cart distance to Buffalo Run Golf Course! Enjoy maintenance free living in this fantastic and private neighborhood. Main floor primary suite, Open kitchen with newer appliances, separate dining room, Gorgeous wood floors throughout the main floor. 20ft high ceilings, full finished basement with bar area, bedroom and family room. 2 car garage, 2 outdoor private patios, and lots of areas for walking and green space! Steal of a Deal on this Gorgeous Property!
- Type:
- Condo
- Sq.Ft.:
- 2,581
- Status:
- Active
- Beds:
- 3
- Lot size:
- 0.06 Acres
- Year built:
- 2006
- Baths:
- 4.00
- MLS#:
- IR1020133
- Subdivision:
- The Greens At Buffalo Run
ADDITIONAL INFORMATION
DEAL OF THE YEAR!! Welcome Home to this Beautiful 3 bed, 4 bath 2 story home in The Greens at Buffalo Run! Within Golf Cart distance to Buffalo Run Golf Course! Enjoy maintenance free living in this fantastic and private neighborhood. Main floor primary suite, Open kitchen with newer appliances, separate dining room, Gorgeous wood floors throughout the main floor. 20ft high ceilings, full finished basement with bar area, bedroom and family room. 2 car garage, 2 outdoor private patios, and lots of areas for walking and green space! Steal of a Deal on this Gorgeous Property!
- Type:
- Single Family
- Sq.Ft.:
- 2,086
- Status:
- Active
- Beds:
- 3
- Lot size:
- 0.13 Acres
- Year built:
- 2015
- Baths:
- 3.00
- MLS#:
- 3629338
- Subdivision:
- The Village
ADDITIONAL INFORMATION
Welcome home to this beautiful 3 bed, 3 bath home with an open floor plan and vaulted ceilings, a main floor room that can easily be converted into a 4th bedroom or used for an office or playroom. The kitchen features granite countertops, plenty of cabinet space, a pantry, large island and stainless steel appliances. The open floor plan from kitchen and living room provides plenty of space for relaxing or entertaining. Upstairs you will find a spacious primary bedroom with an En suite that offers dual sinks and a walk-in closet. Down the hall you will find 2 more bedrooms, full bathroom and the laundry room. This very well maintained home also features a spacious backyard with a patio that is great for BBQs and entertaining guests. The full unfinished basement is ready for your personal touches. Conveniently located just a block from the community park, easy access to major highways, Buffalo Run Golf Course, shopping, and so much more!
- Type:
- Townhouse
- Sq.Ft.:
- 2,531
- Status:
- Active
- Beds:
- 3
- Year built:
- 2005
- Baths:
- 3.00
- MLS#:
- 6070830
- Subdivision:
- The Greens At Buffalo Run
ADDITIONAL INFORMATION
Step into modern living with this stunning two-story townhouse! Nestled in a vibrant community, this beautiful home offers the perfect blend of comfort and style. Spacious Living: Enjoy an open-concept layout filled with natural light, perfect for entertaining or relaxing. Gourmet Kitchen: Cook up a storm in your sleek kitchen equipped with stainless steel appliances and ample counter space. Private Outdoor Space: Unwind on your cozy patio, ideal for morning coffee or evening gatherings. Convenient Location: Close to shopping, dining, and parks, with easy access to major highways. With 3 generous bedrooms, a bonus loft and modern finishes throughout, this townhouse is ready to welcome you home. Don’t miss your chance to make this your own!
- Type:
- Single Family
- Sq.Ft.:
- 2,213
- Status:
- Active
- Beds:
- 3
- Lot size:
- 0.11 Acres
- Year built:
- 2018
- Baths:
- 3.00
- MLS#:
- 6395223
- Subdivision:
- Reunion
ADDITIONAL INFORMATION
This home is located in Reunion, a community like no other. Imagine living in a neighborhood where you can immerse yourself in miles of trails with views of lakes, waterfalls and mountain ranges, all without getting in your car. Built by KB home, this open floor plan is accented with sunny windows that look onto a lushly landscaped backyard with no neighbor directly behind you. Your kitchen, dining area and living room are enhanced with natural light, a large island with seating and a gas log fireplace. A large walk-in pantry and plentiful cabinets will easily store all your cooking essentials. An entry from the garage provides space for coats, boots and shoes when returning from outdoor activities and community events. The primary bedroom and bath is spacious with a beautiful tiled shower with seat, large linen closet and an 8x8 walk in closet. The loft area creates a pleasant home office space. Remember to take that break and step into nature, enjoy the coffee house with awesome views or recharge at the incredible fitness center. The unfinished basement layout makes for an easy finish and includes a stubbed bath, radon system and sump pump. A covered front porch and a 23 x 11 rear patio create your own private spaces to enjoy at home. The 2car garage is oversized with a 5 panel garage door, 8 feet in height. Reunion schools are part of the 27J school district, including the new Stead School high school. There are many options to explore. Exceptional amenities are numerous. Pools, parks, picnic areas, sports fields, fitness center, gymnasium, tennis and pickleball courts and many community events. Get on the green at Buffalo Run Golf Course just minutes away. While you're here choosing your home, take time to feel the neighborhood. Stop at the Coffee House and enjoy the view from the wrap around deck and notice one of the trails around the lake. Live where you can experience everyday what makes Reunion and Colorado a great place to live.
- Type:
- Single Family
- Sq.Ft.:
- 1,714
- Status:
- Active
- Beds:
- 3
- Lot size:
- 0.05 Acres
- Year built:
- 2021
- Baths:
- 3.00
- MLS#:
- 4187112
- Subdivision:
- Reunion
ADDITIONAL INFORMATION
**Amazing 3-Bedroom Townhome in the Reunion Community!** Check out this beautiful 2-story townhome in the popular Reunion Community. The main floor has an open layout, perfect for hanging out or hosting guests. It features a stunning accent wall, bright living room with lots of natural light, a dining area, and a modern kitchen with a big island, black stainless steel appliances, and a handy half bath. Upstairs, the primary bedroom is spacious with a large 4-piece bathroom, a glass shower, and a walk-in closet. There are two more bedrooms, a full bathroom, and a family room that can be used for anything – a playroom, home office, or TV area. The laundry room comes with a washer and dryer, so no need to worry about that. Outside, there's a covered front porch where you can relax and enjoy the quiet area next to open space. Plus, the 2-car attached garage adds extra convenience.
- Type:
- Single Family
- Sq.Ft.:
- 1,703
- Status:
- Active
- Beds:
- 3
- Lot size:
- 0.11 Acres
- Year built:
- 2005
- Baths:
- 3.00
- MLS#:
- 3051455
- Subdivision:
- Eagle Creek
ADDITIONAL INFORMATION
- Type:
- Single Family
- Sq.Ft.:
- 1,788
- Status:
- Active
- Beds:
- 3
- Lot size:
- 0.08 Acres
- Year built:
- 2021
- Baths:
- 3.00
- MLS#:
- 5741967
- Subdivision:
- Mile High Greyhound Park
ADDITIONAL INFORMATION
Welcome to this exquisitely designed home in the vibrant new development of Mile High Greyhound Park! This is your opportunity to own a stunning 1,788 square foot, 3-bedroom single-family residence with an oversized 2-car garage in a community that boasts NO METRO TAX. Completed in 2021, a charming patio warmly invites you as you step through the front door! The bright and airy kitchen-living-dining area features an open-concept layout that creates a welcoming atmosphere, perfect for entertaining. The dining space easily accommodates a table and credenza, while the kitchen is a chef's delight, complete with an island featuring a sink and seating for four, along with a high-efficiency gas stove. A versatile main floor office can serve as a secondary pantry or playroom, catering to your lifestyle needs. A sliding glass door opens to a low-maintenance outdoor living area, surrounded by a privacy fence and featuring a patch of turf for effortless upkeep and relaxation. As you enter from the attached oversized 2-car garage, you’ll discover a spacious closet just inside—ideal for storing coats, gear, and more. A conveniently located half bath is situated across the hall for easy access. A full bathroom is nestled between two comfortable bedrooms, while the generous primary bedroom features a large walk-in closet and a luxurious 3/4 bath complete with double sinks, a linen closet, and a water closet. Additionally, a well-placed laundry room on the upper floor enhances the home's functionality. With its thoughtful layout, minimal HOA fees, and NO metro tax, this home offers the perfect blend of comfort and convenience—just minutes from the heart of downtown Denver.
- Type:
- Single Family
- Sq.Ft.:
- 1,958
- Status:
- Active
- Beds:
- 4
- Lot size:
- 0.1 Acres
- Year built:
- 2019
- Baths:
- 4.00
- MLS#:
- 3087724
- Subdivision:
- Reunion Flg No 20 Amnd 1 Lot 73
ADDITIONAL INFORMATION
Meticulously maintained home with abundant natural light and an open floor plan. There's plenty of space here with four bedrooms, three full and one half-bath. Love to cook and entertain? The upgraded kitchen features granite countertops, stainless appliances and a large island. Upstairs, the primary is paired with an ensuite bath and walk-in closets. The bonus third level is its own retreat with a bedroom, bath and loft. Community pool, coffee shop, parks and trails down the street. A must-see!
Andrea Conner, Colorado License # ER.100067447, Xome Inc., License #EC100044283, [email protected], 844-400-9663, 750 State Highway 121 Bypass, Suite 100, Lewisville, TX 75067

Listings courtesy of REcolorado as distributed by MLS GRID. Based on information submitted to the MLS GRID as of {{last updated}}. All data is obtained from various sources and may not have been verified by broker or MLS GRID. Supplied Open House Information is subject to change without notice. All information should be independently reviewed and verified for accuracy. Properties may or may not be listed by the office/agent presenting the information. Properties displayed may be listed or sold by various participants in the MLS. The content relating to real estate for sale in this Web site comes in part from the Internet Data eXchange (“IDX”) program of METROLIST, INC., DBA RECOLORADO® Real estate listings held by brokers other than this broker are marked with the IDX Logo. This information is being provided for the consumers’ personal, non-commercial use and may not be used for any other purpose. All information subject to change and should be independently verified. © 2024 METROLIST, INC., DBA RECOLORADO® – All Rights Reserved Click Here to view Full REcolorado Disclaimer
| Listing information is provided exclusively for consumers' personal, non-commercial use and may not be used for any purpose other than to identify prospective properties consumers may be interested in purchasing. Information source: Information and Real Estate Services, LLC. Provided for limited non-commercial use only under IRES Rules. © Copyright IRES |
Commerce City Real Estate
The median home value in Commerce City, CO is $506,000. This is higher than the county median home value of $476,700. The national median home value is $338,100. The average price of homes sold in Commerce City, CO is $506,000. Approximately 72.61% of Commerce City homes are owned, compared to 24.02% rented, while 3.37% are vacant. Commerce City real estate listings include condos, townhomes, and single family homes for sale. Commercial properties are also available. If you see a property you’re interested in, contact a Commerce City real estate agent to arrange a tour today!
Commerce City, Colorado has a population of 61,516. Commerce City is more family-centric than the surrounding county with 44.73% of the households containing married families with children. The county average for households married with children is 36.8%.
The median household income in Commerce City, Colorado is $87,354. The median household income for the surrounding county is $78,304 compared to the national median of $69,021. The median age of people living in Commerce City is 32.9 years.
Commerce City Weather
The average high temperature in July is 89.7 degrees, with an average low temperature in January of 17 degrees. The average rainfall is approximately 15.7 inches per year, with 44.3 inches of snow per year.
