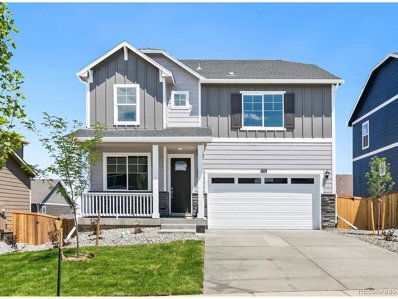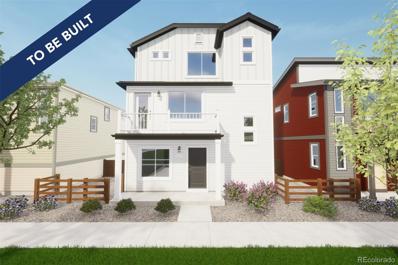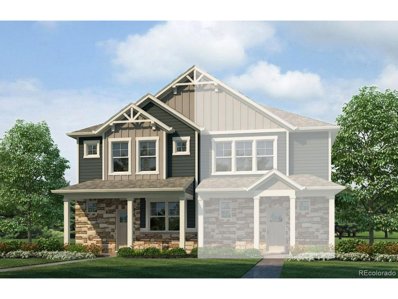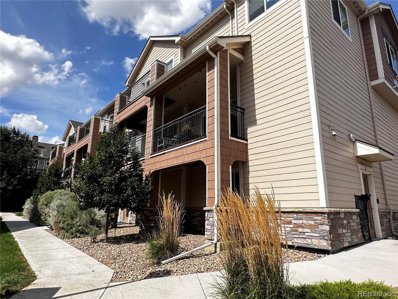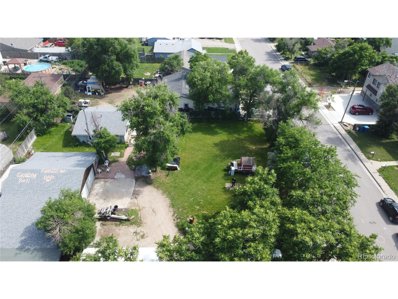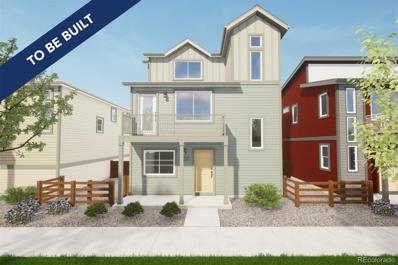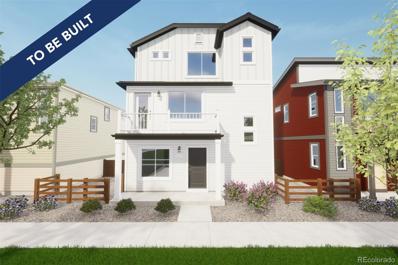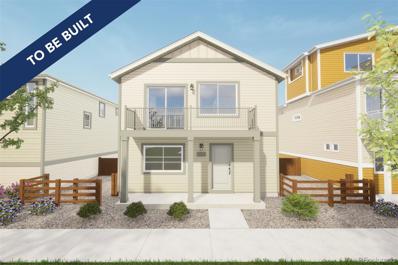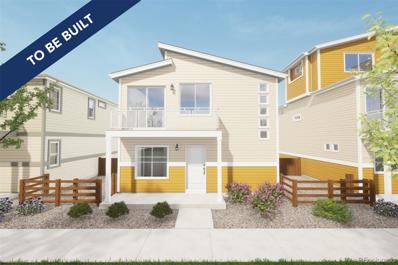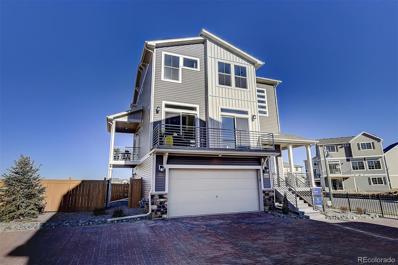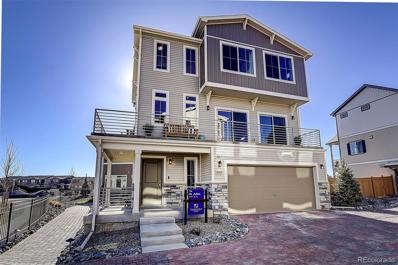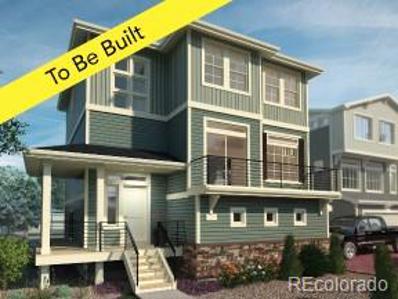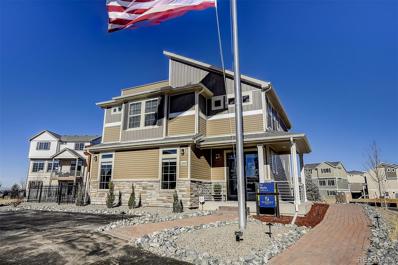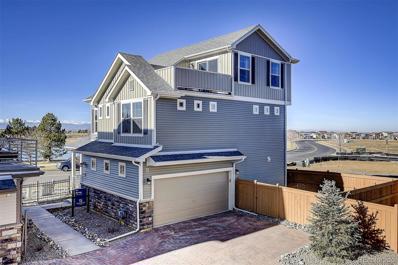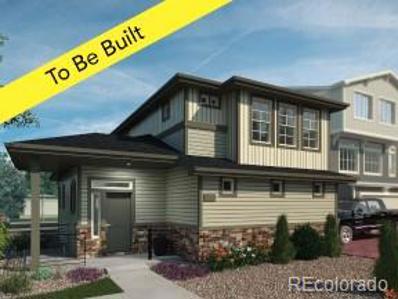Commerce City CO Homes for Sale
- Type:
- Other
- Sq.Ft.:
- 2,408
- Status:
- Active
- Beds:
- 4
- Lot size:
- 0.13 Acres
- Year built:
- 2023
- Baths:
- 3.00
- MLS#:
- 8101872
- Subdivision:
- Settlers Crossing
ADDITIONAL INFORMATION
**Estimated delivery date: December** Spacious and impressive 4-bedroom home plus a main floor office! Enjoy all the space and storage in this brand-new home with walk-in closets, kitchen pantry, and linen closets. The open-concept kitchen features gorgeous granite slab counters, appealing gray cabinets with crown molding, pendant lights over the large island, subway tile backsplash and stainless steel Whirlpool appliances. The primary bedroom is large and connects to a beautiful bathroom with quartz countertops, 2 undermount sinks and tile floors and shower walls. This Smart Home includes keyless entry with keypad, video doorbell, smart thermostat, wi-fi enabled garage door opener, Amazon Echo Pop, wall-mounted touch screen panel, and more. Deako plug-and-play light switches and tankless water heater are also included in this home! 1, 2, and 10-year warranties give you peace of mind. ***Photos are representative and not of actual home***
ADDITIONAL INFORMATION
The AMERICAN DREAM collection offers low-maintenance living that is perfect for families, roommate living and single-resident households. With four unique floorplans, there is sure to be one to fit your budget and lifestyle! This collection boasts open two and three-story layouts with 2-car garages, 9-foot ceilings, versatile flex room, walk-in closets, porches and balconies. In addition, enjoy the cost savings of Oakwood’s EnergySmart standards which include low-flow water fixtures, high-performance windows and more!
$455,000
9811 Bahama St Commerce City, CO
- Type:
- Other
- Sq.Ft.:
- 1,468
- Status:
- Active
- Beds:
- 3
- Lot size:
- 0.06 Acres
- Year built:
- 2023
- Baths:
- 3.00
- MLS#:
- 9454003
- Subdivision:
- Settlers Crossing
ADDITIONAL INFORMATION
**Estimated delivery date: February** Special rates with use of preferred lender. Welcome home to this appealing 3 bedroom in Settlers Crossing! This home boasts beautiful curb appeal along with a contemporary interior made for comfort and functionality. The open-concept kitchen features granite slab counters, gray cabinets with crown moulding, pendant lights over the large island, subway tile backsplash and Stainless Steel Whirlpool appliances. The primary bedroom is spacious, and connects to an ensuite bathroom with quartz countertops, 2 undermount sinks and tile floors and shower walls. This Smart Home includes keyless entry with keypad, video doorbell, smart thermostat, wi-fi enabled garage door opener, Amazon Echo Pop, wall-mounted touch screen panel, and more. Deako plug-and-play light switches and tankless water heater are also included in this home! 1, 2, and 10 year warranties give you good piece of mind. ***Photos are representative and not of actual home***
- Type:
- Other
- Sq.Ft.:
- 1,788
- Status:
- Active
- Beds:
- 2
- Year built:
- 2018
- Baths:
- 4.00
- MLS#:
- 1931370
- Subdivision:
- Lakes at Dunes Park
ADDITIONAL INFORMATION
Get ready to embrace a life of low-maintenance bliss in this wonderfully spacious, modern, and cheerful 2-bed/4-bath abode. The moment you step inside, whether it's through the attached two-car garage or the inviting front door, you'll find yourself in a welcoming entry, some may call it a "mud room." This initial level boasts a tiled floor, ample storage space, and a conveniently placed half bathroom. Venture up to the second level, where the heart of the home resides. The open-concept great room seamlessly connects the family, dining, and kitchen areas, creating a harmonious living space. Stainless steel appliances, sleek quartz countertops, upgraded cabinets w/ soft close, additional storage, and a pantry. You can't miss the 10-foot tall ceilings with recessed lighting, and top-notch engineered flooring throughout the kitchen. This area is perfect for both cozy family gatherings and entertaining. This level also features another half bath, ideal for visiting guests, and grants access to one of two charming balconies. Moving on to the uppermost level of this fantastic retreat, you'll discover the primary suite, secondary bed/bath and the laundry closet. The primary bedroom boasts two separate closets, an ensuite five-piece bathroom, and access to the second delightful balcony. You're going to absolutely adore returning home to this 2018-built condo that exudes more of a townhouse vibe. With its generous living spaces, superb location near everything, and effortless freeway access, this turnkey haven is a true gem waiting to be enjoyed. Fresh paint throughout. Hurry, hurry..... Let's make this one your home TODAY!
- Type:
- Other
- Sq.Ft.:
- 756
- Status:
- Active
- Beds:
- 1
- Lot size:
- 0.4 Acres
- Year built:
- 1951
- Baths:
- 1.00
- MLS#:
- 6283333
- Subdivision:
- Ernest Martin Sub
ADDITIONAL INFORMATION
Existing house is being remodeled and will be completed by Mid November. This property is zoned for duplex or second home, so you can also add another dwelling to take advantage of the very large lot and grounds! Includes a 5 car garage and workshop. Zoned for two homes and one will be finished soon, but ready for your opportunity and dreams. Excellent multi family project. Garage/Workshop newly sided and painted.
ADDITIONAL INFORMATION
Introducing the Albright, a 3-bedroom home with 2-2.5 baths. As you enter through the 2-car garage, you'll step into a versatile flex space. The Albright boasts two main level bedrooms with their own private full bathroom, along with an open concept great room that seamlessly connects to the kitchen. The home also offers a convenient laundry area and an open balcony with large windows, flooding the space with natural light. Upstairs, you'll find a welcoming private primary suite featuring a walk-in closet and a private bathroom with a spa shower. These homes are situated in cul-de-sacs and come with paver driveways. Oakwood Homes provides homeowners with professionally selected designs at every level of their home. Join us as we are one of the leading green home builders in Colorado, and discover our unmatched home building experience. If you have any questions or would like to schedule a showing, please reach out to our Inside Sales Team at 303-486-8915. *Appointments are required.*
ADDITIONAL INFORMATION
The Rand-3-4 beds 2-3.5baths. Upon entry from the 2-car garage, enter the versatile flex space. The Rand features 2 main level bedrooms with a full private bath, and an open concept great room which provides seamless access to the kitchen. This home includes a convenient laundry space and an open balcony with large windows which provide an abundance of light. The upper level opens to a welcoming primary suite which flaunts a private bath with a spa shower and walk-in closet. Need more space? Discover the spacious bonus room waiting to bring your vision to life! These homes are built in cul-de-sacs with paver driveways. Oakwood Homes gives each homeowner professionally selected design at every level of their home. Come build with one of the leading Green Colorado home builders and experience our unsurpassed home building experience. Please contact our Inside Sales Team for questions or to schedule a showing at 303-486-8915. *Appointments Required* Price reflected is the BASE PRICE of the home and final pricing is subject to upgrades, home site costs, etc.
ADDITIONAL INFORMATION
Moreno - 2beds 2-2.5baths Upon entry from the 2-car garage, enter the versatile flex space. The Moreno features a main floor primary suite, with a spa shower, walk-in closet, and second bedroom. The open concept living room provides seamless access to the kitchen. This home includes a convenient laundry space, an additional private bath, and an open balcony with large windows which provide an abundance of natural light. These homes are built in cul-de-sacs with paver driveways Oakwood Homes gives each homeowner professionally selected design at every level of their home. Come build with one of the leading Green Colorado home builders and experience our unsurpassed home building experience. Please contact our Inside Sales Team for questions or to schedule a showing at 303-486-8915. *Appointments Required* Price reflected is the BASE PRICE of the home and final pricing is subject to upgrades, home site costs, etc.
ADDITIONAL INFORMATION
This charming 2-story home 1011 square feet of finished living space, featuring 2 bedrooms and 2 full bathrooms. The main level of the home includes a cozy living room, a spacious kitchen with modern appliances, and a dining area. Upstairs, you will find two bedrooms, each with their own full bathroom, offering privacy and comfort. This home also includes a convenient two car garage, providing ample storage space for vehicles and other items. With its functional layout and modern amenities, this home is sure to impress
ADDITIONAL INFORMATION
The Carriage House Collection at Reunion offers 7 floorplans to choose from ranging from 1180 square feet to 2202 square feet, 2-4 bedrooms, 2-4 bathrooms and 2 car garage! Come see why we are the builder of choice for Colorado families! Information is reliable but not guaranteed. Buyer or buyer's agent to verify all information (i.e. square footage, schools, zoning info, etc).
- Type:
- Other
- Sq.Ft.:
- 2,127
- Status:
- Active
- Beds:
- 3
- Lot size:
- 0.06 Acres
- Baths:
- 3.00
- MLS#:
- 6959325
ADDITIONAL INFORMATION
When entering this home you immediately say “wow” as it has a new age urban brownstone look and feel. This low maintenance 3 story home features 2100 sq. ft. of open living space complete with 3 bedrooms, 2.5 bathrooms and a first floor above ground walk out basement where a fourth bedroom & third full bathroom can be placed. This home has 9 foot ceilings throughout main level with trey ceilings in great room. Modern, contemporary architectural detail makes this home unique. Includes spa shower, double vanity, and California walk-in closet in master, large eat-in island, dining area, popular upstairs laundry room, large windows, balcony off kitchen and great room, professional front-yard landscaping, 6 foot privacy fence, & snow removal. This floorplan is only offered as Designer Showcase Homes and final pricing can range in the low 500ks. Call our inside sales office today for a customized tour and to check out the Guaranteed Energy Bill Program! THIS IS A MODEL HOME & REPRESENTATIVE OF WHAT CAN BE BUILT.
- Type:
- Other
- Sq.Ft.:
- 2,202
- Status:
- Active
- Beds:
- 3
- Lot size:
- 0.06 Acres
- Baths:
- 3.00
- MLS#:
- 6361347
ADDITIONAL INFORMATION
When entering this home you immediately say “wow” as it has a new age urban brownstone look and feel. This low maintenance 3 story home features 2200 sq. ft. of open living space complete with 3 bedrooms, 2.5 bathrooms and a first floor above ground walk out basement where a fourth bedroom & third full bathroom can be placed. This home has 9 foot ceilings throughout main level with trey ceilings in great room. Modern, contemporary architectural detail makes this home unique. Includes spa shower, double vanity, and California walk-in closet in master, large eat-in island, dining area, popular upstairs laundry room, large windows, balcony off kitchen and great room, professional front-yard landscaping, 6 foot privacy fence, & snow removal. This floorplan only offers Designers Showcase Homes and final pricing is in the low to mid 500ks. Call our inside sales office today for a customized tour and to check out the Guaranteed Energy Bill Program! THIS IS A MODEL HOME & REPRESENTATIVE OF WHAT CAN BE BUILT.
- Type:
- Other
- Sq.Ft.:
- 1,505
- Status:
- Active
- Beds:
- 2
- Lot size:
- 0.06 Acres
- Baths:
- 3.00
- MLS#:
- 6321641
ADDITIONAL INFORMATION
This low maintenance style home features 1505 sq. ft. of open living space complete with 2 bedrooms and a loft or third bedroom and 2.5 bathrooms making it our lowest priced 3 bedroom option. This home has 9 foot ceilings throughout main level with trey ceilings in foyer and great room. Modern, contemporary architectural detail makes this home unique. Includes spa shower, double vanity, and California walk-in closet in master, large eat-in island, popular upstairs laundry room, large windows that provide an abundance of light, professional front-yard landscaping, 6 foot privacy fence, and snow removal. Homes are built in cul-de-sacs with paver driveways. Call our inside sales office today for a customized tour and to check out the Guaranteed Energy Bill Program. Come see why we are the builder of choice for Colorado families! This floorplan base price starts in the low 400ks and total pricing can range in the mid-high 400ks. THIS IS A MODEL HOME & REPRESENTATIVE OF WHAT CAN BE BUILT.
- Type:
- Other
- Sq.Ft.:
- 1,874
- Status:
- Active
- Beds:
- 3
- Lot size:
- 0.06 Acres
- Baths:
- 3.00
- MLS#:
- 4963420
ADDITIONAL INFORMATION
This low maintenance three story home features 1874 sq. ft. of open living space complete with 3 bedrooms and 2.5 bathrooms and a third floor “smart space” loft where a fourth bedroom and third full bathroom can be placed. This home has 9 foot ceilings throughout main level with trey ceilings in foyer and great room. Modern, contemporary architectural detail makes this home unique. Includes spa shower, double vanity, and California walk-in closet in master, large eat-in island, popular upstairs laundry room, large windows that provide an abundance of light, professional front-yard landscaping, 6 foot privacy fence, and snow removal. Homes are built in cul-de-sacs with paver driveways. Call our sales office today for a customized tour and to check out the Guaranteed Energy Bill Program. Come see why we are the builder of choice for Colorado families! This floorplan is built as a Designer Showcase home and final pricing can range in the high 400ks to low 500ks. THIS IS A MODEL HOME & REPRESENTATIVE OF WHAT CAN BE BUILT.
- Type:
- Other
- Sq.Ft.:
- 1,180
- Status:
- Active
- Beds:
- 2
- Lot size:
- 0.06 Acres
- Baths:
- 3.00
- MLS#:
- 3249336
ADDITIONAL INFORMATION
This low maintenance style home features 1180 sq. ft. of open living space complete with 2 Bedrooms, 2.5 bathrooms, 9 foot ceilings throughout main level with vaulted ceiling over great room and trey ceiling in foyer. Modern, contemporary architectural detail makes this home unique. Include spa shower and California walk-in closet in master, large eat-in island, popular upstairs laundry room, large windows that provide an abundance of light, professional front-yard landscaping, 6 foot privacy fence, and snow removal. Homes are built in cul-de-sacs with paver driveways. The Call our sales office today for a customized tour and to check out our Guaranteed Energy Bill Program. Come see why we are the builder of choice for Colorado families! This floorplan is offered as a designer showcase home and price ranges from the lo 400ks to the mid 400ks. THIS IS A MODEL HOME & REPRESENTATIVE OF WHAT CAN BE BUILT.
| Listing information is provided exclusively for consumers' personal, non-commercial use and may not be used for any purpose other than to identify prospective properties consumers may be interested in purchasing. Information source: Information and Real Estate Services, LLC. Provided for limited non-commercial use only under IRES Rules. © Copyright IRES |
Andrea Conner, Colorado License # ER.100067447, Xome Inc., License #EC100044283, [email protected], 844-400-9663, 750 State Highway 121 Bypass, Suite 100, Lewisville, TX 75067

The content relating to real estate for sale in this Web site comes in part from the Internet Data eXchange (“IDX”) program of METROLIST, INC., DBA RECOLORADO® Real estate listings held by brokers other than this broker are marked with the IDX Logo. This information is being provided for the consumers’ personal, non-commercial use and may not be used for any other purpose. All information subject to change and should be independently verified. © 2024 METROLIST, INC., DBA RECOLORADO® – All Rights Reserved Click Here to view Full REcolorado Disclaimer
Commerce City Real Estate
The median home value in Commerce City, CO is $516,582. This is higher than the county median home value of $476,700. The national median home value is $338,100. The average price of homes sold in Commerce City, CO is $516,582. Approximately 72.61% of Commerce City homes are owned, compared to 24.02% rented, while 3.37% are vacant. Commerce City real estate listings include condos, townhomes, and single family homes for sale. Commercial properties are also available. If you see a property you’re interested in, contact a Commerce City real estate agent to arrange a tour today!
Commerce City, Colorado has a population of 61,516. Commerce City is more family-centric than the surrounding county with 44.73% of the households containing married families with children. The county average for households married with children is 36.8%.
The median household income in Commerce City, Colorado is $87,354. The median household income for the surrounding county is $78,304 compared to the national median of $69,021. The median age of people living in Commerce City is 32.9 years.
Commerce City Weather
The average high temperature in July is 89.7 degrees, with an average low temperature in January of 17 degrees. The average rainfall is approximately 15.7 inches per year, with 44.3 inches of snow per year.
