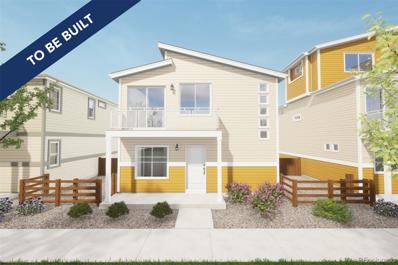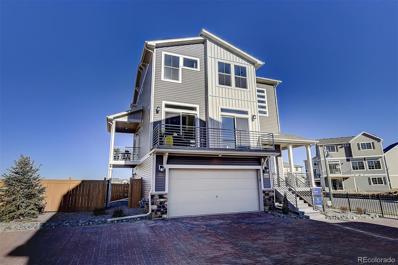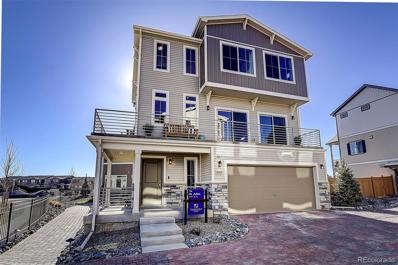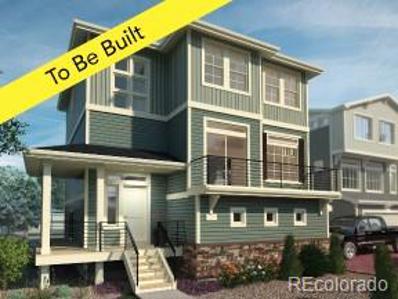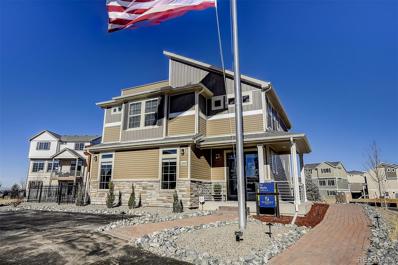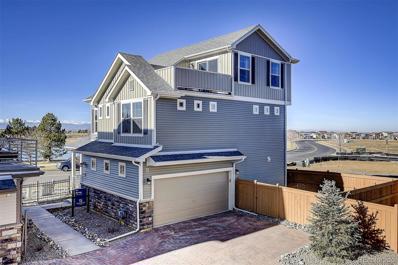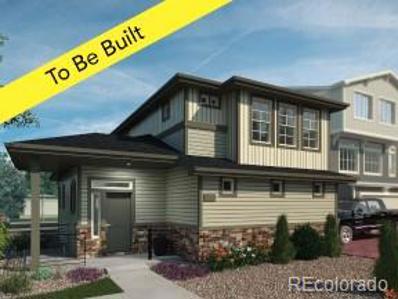Commerce City CO Homes for Sale
ADDITIONAL INFORMATION
This charming 2-story home 1011 square feet of finished living space, featuring 2 bedrooms and 2 full bathrooms. The main level of the home includes a cozy living room, a spacious kitchen with modern appliances, and a dining area. Upstairs, you will find two bedrooms, each with their own full bathroom, offering privacy and comfort. This home also includes a convenient two car garage, providing ample storage space for vehicles and other items. With its functional layout and modern amenities, this home is sure to impress
ADDITIONAL INFORMATION
The Carriage House Collection at Reunion offers 7 floorplans to choose from ranging from 1180 square feet to 2202 square feet, 2-4 bedrooms, 2-4 bathrooms and 2 car garage! Come see why we are the builder of choice for Colorado families! Information is reliable but not guaranteed. Buyer or buyer's agent to verify all information (i.e. square footage, schools, zoning info, etc).
- Type:
- Other
- Sq.Ft.:
- 2,127
- Status:
- Active
- Beds:
- 3
- Lot size:
- 0.06 Acres
- Baths:
- 3.00
- MLS#:
- 6959325
ADDITIONAL INFORMATION
When entering this home you immediately say “wow” as it has a new age urban brownstone look and feel. This low maintenance 3 story home features 2100 sq. ft. of open living space complete with 3 bedrooms, 2.5 bathrooms and a first floor above ground walk out basement where a fourth bedroom & third full bathroom can be placed. This home has 9 foot ceilings throughout main level with trey ceilings in great room. Modern, contemporary architectural detail makes this home unique. Includes spa shower, double vanity, and California walk-in closet in master, large eat-in island, dining area, popular upstairs laundry room, large windows, balcony off kitchen and great room, professional front-yard landscaping, 6 foot privacy fence, & snow removal. This floorplan is only offered as Designer Showcase Homes and final pricing can range in the low 500ks. Call our inside sales office today for a customized tour and to check out the Guaranteed Energy Bill Program! THIS IS A MODEL HOME & REPRESENTATIVE OF WHAT CAN BE BUILT.
- Type:
- Other
- Sq.Ft.:
- 2,202
- Status:
- Active
- Beds:
- 3
- Lot size:
- 0.06 Acres
- Baths:
- 3.00
- MLS#:
- 6361347
ADDITIONAL INFORMATION
When entering this home you immediately say “wow” as it has a new age urban brownstone look and feel. This low maintenance 3 story home features 2200 sq. ft. of open living space complete with 3 bedrooms, 2.5 bathrooms and a first floor above ground walk out basement where a fourth bedroom & third full bathroom can be placed. This home has 9 foot ceilings throughout main level with trey ceilings in great room. Modern, contemporary architectural detail makes this home unique. Includes spa shower, double vanity, and California walk-in closet in master, large eat-in island, dining area, popular upstairs laundry room, large windows, balcony off kitchen and great room, professional front-yard landscaping, 6 foot privacy fence, & snow removal. This floorplan only offers Designers Showcase Homes and final pricing is in the low to mid 500ks. Call our inside sales office today for a customized tour and to check out the Guaranteed Energy Bill Program! THIS IS A MODEL HOME & REPRESENTATIVE OF WHAT CAN BE BUILT.
- Type:
- Other
- Sq.Ft.:
- 1,505
- Status:
- Active
- Beds:
- 2
- Lot size:
- 0.06 Acres
- Baths:
- 3.00
- MLS#:
- 6321641
ADDITIONAL INFORMATION
This low maintenance style home features 1505 sq. ft. of open living space complete with 2 bedrooms and a loft or third bedroom and 2.5 bathrooms making it our lowest priced 3 bedroom option. This home has 9 foot ceilings throughout main level with trey ceilings in foyer and great room. Modern, contemporary architectural detail makes this home unique. Includes spa shower, double vanity, and California walk-in closet in master, large eat-in island, popular upstairs laundry room, large windows that provide an abundance of light, professional front-yard landscaping, 6 foot privacy fence, and snow removal. Homes are built in cul-de-sacs with paver driveways. Call our inside sales office today for a customized tour and to check out the Guaranteed Energy Bill Program. Come see why we are the builder of choice for Colorado families! This floorplan base price starts in the low 400ks and total pricing can range in the mid-high 400ks. THIS IS A MODEL HOME & REPRESENTATIVE OF WHAT CAN BE BUILT.
- Type:
- Other
- Sq.Ft.:
- 1,874
- Status:
- Active
- Beds:
- 3
- Lot size:
- 0.06 Acres
- Baths:
- 3.00
- MLS#:
- 4963420
ADDITIONAL INFORMATION
This low maintenance three story home features 1874 sq. ft. of open living space complete with 3 bedrooms and 2.5 bathrooms and a third floor “smart space” loft where a fourth bedroom and third full bathroom can be placed. This home has 9 foot ceilings throughout main level with trey ceilings in foyer and great room. Modern, contemporary architectural detail makes this home unique. Includes spa shower, double vanity, and California walk-in closet in master, large eat-in island, popular upstairs laundry room, large windows that provide an abundance of light, professional front-yard landscaping, 6 foot privacy fence, and snow removal. Homes are built in cul-de-sacs with paver driveways. Call our sales office today for a customized tour and to check out the Guaranteed Energy Bill Program. Come see why we are the builder of choice for Colorado families! This floorplan is built as a Designer Showcase home and final pricing can range in the high 400ks to low 500ks. THIS IS A MODEL HOME & REPRESENTATIVE OF WHAT CAN BE BUILT.
- Type:
- Other
- Sq.Ft.:
- 1,180
- Status:
- Active
- Beds:
- 2
- Lot size:
- 0.06 Acres
- Baths:
- 3.00
- MLS#:
- 3249336
ADDITIONAL INFORMATION
This low maintenance style home features 1180 sq. ft. of open living space complete with 2 Bedrooms, 2.5 bathrooms, 9 foot ceilings throughout main level with vaulted ceiling over great room and trey ceiling in foyer. Modern, contemporary architectural detail makes this home unique. Include spa shower and California walk-in closet in master, large eat-in island, popular upstairs laundry room, large windows that provide an abundance of light, professional front-yard landscaping, 6 foot privacy fence, and snow removal. Homes are built in cul-de-sacs with paver driveways. The Call our sales office today for a customized tour and to check out our Guaranteed Energy Bill Program. Come see why we are the builder of choice for Colorado families! This floorplan is offered as a designer showcase home and price ranges from the lo 400ks to the mid 400ks. THIS IS A MODEL HOME & REPRESENTATIVE OF WHAT CAN BE BUILT.
Andrea Conner, Colorado License # ER.100067447, Xome Inc., License #EC100044283, [email protected], 844-400-9663, 750 State Highway 121 Bypass, Suite 100, Lewisville, TX 75067

Listings courtesy of REcolorado as distributed by MLS GRID. Based on information submitted to the MLS GRID as of {{last updated}}. All data is obtained from various sources and may not have been verified by broker or MLS GRID. Supplied Open House Information is subject to change without notice. All information should be independently reviewed and verified for accuracy. Properties may or may not be listed by the office/agent presenting the information. Properties displayed may be listed or sold by various participants in the MLS. The content relating to real estate for sale in this Web site comes in part from the Internet Data eXchange (“IDX”) program of METROLIST, INC., DBA RECOLORADO® Real estate listings held by brokers other than this broker are marked with the IDX Logo. This information is being provided for the consumers’ personal, non-commercial use and may not be used for any other purpose. All information subject to change and should be independently verified. © 2024 METROLIST, INC., DBA RECOLORADO® – All Rights Reserved Click Here to view Full REcolorado Disclaimer
Commerce City Real Estate
The median home value in Commerce City, CO is $520,000. This is higher than the county median home value of $476,700. The national median home value is $338,100. The average price of homes sold in Commerce City, CO is $520,000. Approximately 72.61% of Commerce City homes are owned, compared to 24.02% rented, while 3.37% are vacant. Commerce City real estate listings include condos, townhomes, and single family homes for sale. Commercial properties are also available. If you see a property you’re interested in, contact a Commerce City real estate agent to arrange a tour today!
Commerce City, Colorado has a population of 61,516. Commerce City is more family-centric than the surrounding county with 44.73% of the households containing married families with children. The county average for households married with children is 36.8%.
The median household income in Commerce City, Colorado is $87,354. The median household income for the surrounding county is $78,304 compared to the national median of $69,021. The median age of people living in Commerce City is 32.9 years.
Commerce City Weather
The average high temperature in July is 89.7 degrees, with an average low temperature in January of 17 degrees. The average rainfall is approximately 15.7 inches per year, with 44.3 inches of snow per year.
