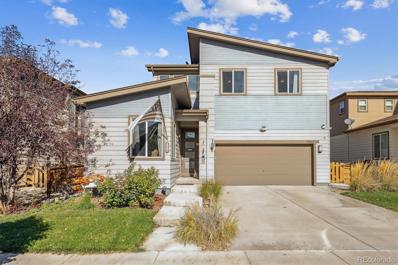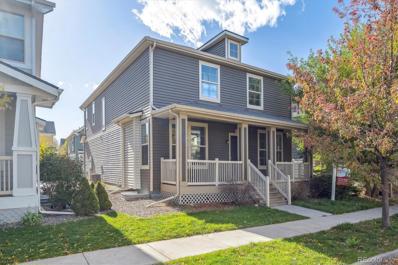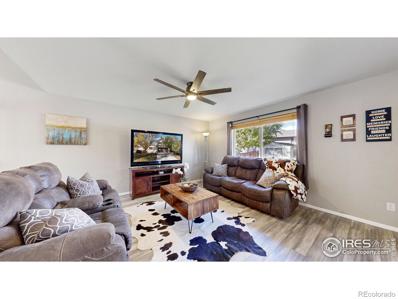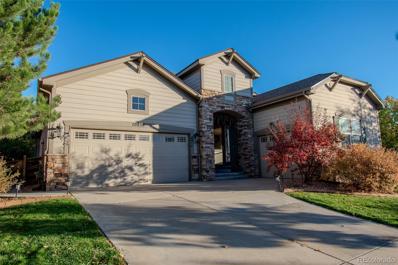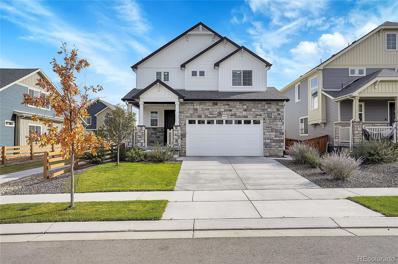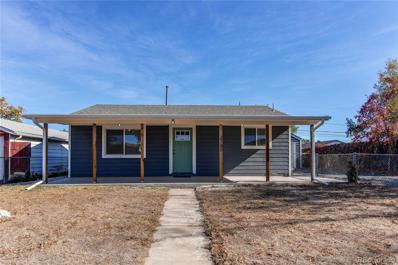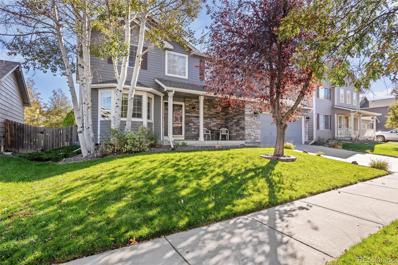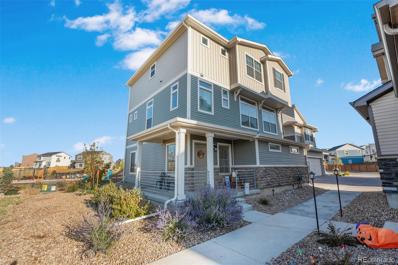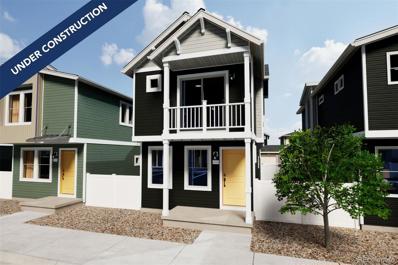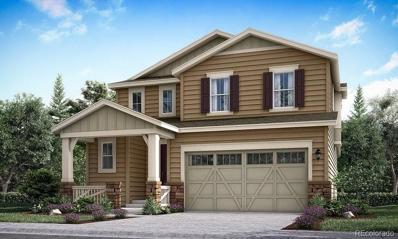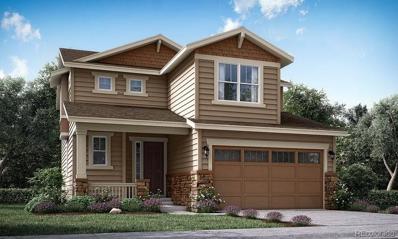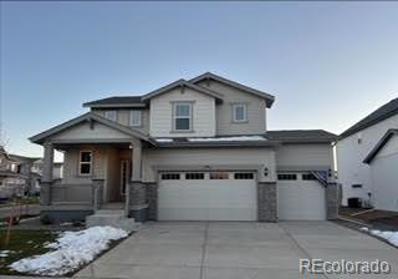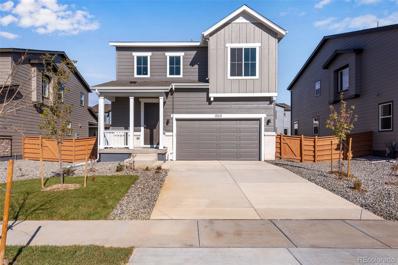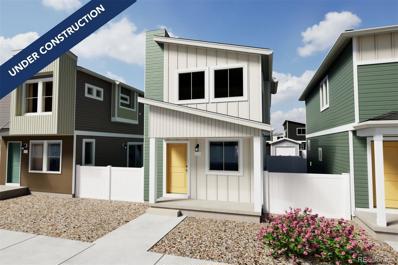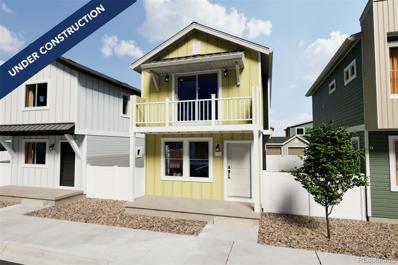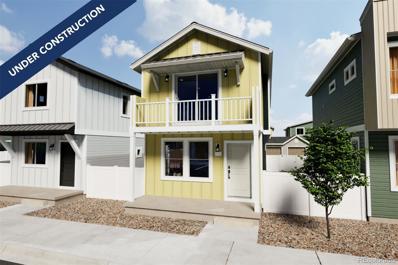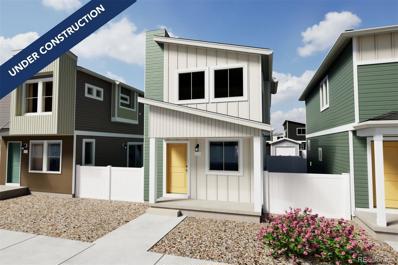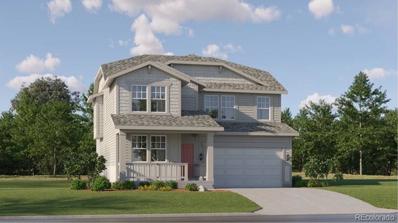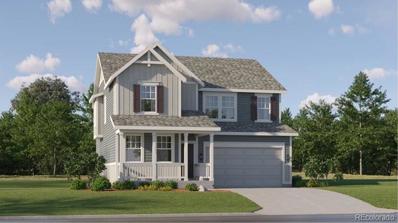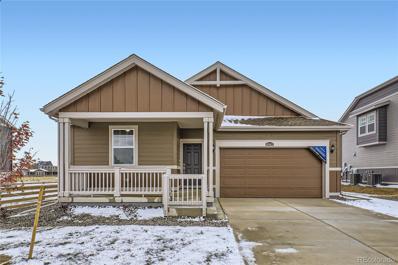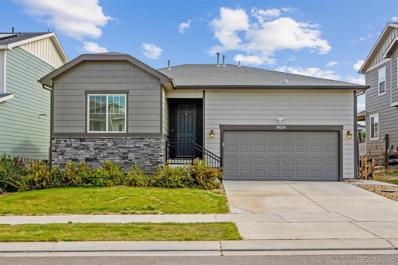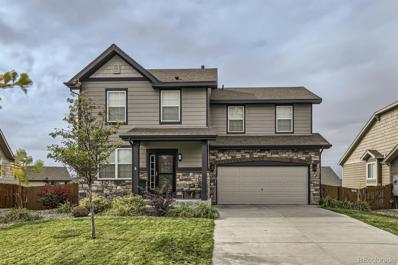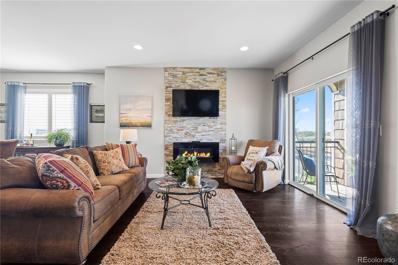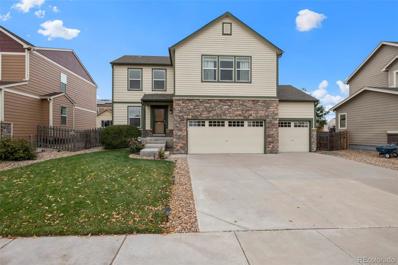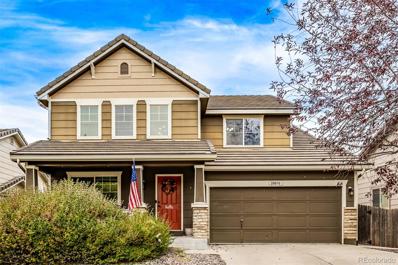Commerce City CO Homes for Sale
- Type:
- Single Family
- Sq.Ft.:
- 2,147
- Status:
- Active
- Beds:
- 4
- Lot size:
- 0.14 Acres
- Year built:
- 2017
- Baths:
- 3.00
- MLS#:
- 2647291
- Subdivision:
- Reunion
ADDITIONAL INFORMATION
Phenomenal layout in Reunion. 4 bedrooms upstairs, 3 total bathrooms, upstairs laundry, main floor office, 2 car attached garage, unfinished basement for future expansion. No neighbors behind you,
- Type:
- Single Family
- Sq.Ft.:
- 2,200
- Status:
- Active
- Beds:
- 4
- Lot size:
- 0.1 Acres
- Year built:
- 2012
- Baths:
- 3.00
- MLS#:
- 9906832
- Subdivision:
- Belle Creek
ADDITIONAL INFORMATION
**Welcome to the Charming Belle Creek Community!** This lovely home boasts fantastic curb appeal with a very welcoming front porch. Step inside to find brand-new floors and fresh paint throughout, creating a bright, move-in-ready space. The main level offers a versatile room that can be used as an office or bedroom, an open-concept living room, an open kitchen, and a convenient powder bath. A newly installed back door leads to a xeriscaped backyard, while a separate entrance provides access to the two-car garage with alley access. Upstairs, you’ll find two generously sized bedrooms, a fully remodeled bathroom, and a spacious loft, ideal for a second living area or home office. The primary suite includes an ensuite bath for added privacy and comfort. Additionally, the home features a brand-new roof, and the siding is in the process of being replaced. The unfinished basement provides endless potential to customize and expand your living space. This low-maintenance home is conveniently located across from a park with a playground right out your doorstep. Belle Creek Charter School is situated within the neighborhood. With easy highway access and just 15 minutes from downtown Denver, you’ll enjoy both a peaceful community and a convenient location. Don’t miss out on this fantastic opportunity!
- Type:
- Single Family
- Sq.Ft.:
- 1,662
- Status:
- Active
- Beds:
- 4
- Lot size:
- 0.12 Acres
- Year built:
- 1999
- Baths:
- 3.00
- MLS#:
- IR1021319
- Subdivision:
- River Run
ADDITIONAL INFORMATION
Step into the inviting comfort of 11435 Macon St, Henderson, CO 80640, a beautifully maintained 4-bedroom, 3-bathroom home located in the desirable River Run community. This charming residence features an open and spacious floor plan filled with natural light, perfect for both relaxing and entertaining. New paint, inside and out, new roof and updates throughout. The modern kitchen boasts ample cabinet space, sleek appliances, and a breakfast bar, making meal prep and casual dining a breeze. The cozy living area flows seamlessly into the dining space, providing an ideal layout for gatherings. The primary suite offers a peaceful retreat with a walk-in closet and an en-suite bathroom, while the additional bedrooms are generously sized, perfect for family, guests, or a home office. The large, fully fenced backyard provides ample space for outdoor activities and features a patio ideal for barbecues or relaxation, and amazing garden beds. The attached 2-car garage offers plenty of storage and parking. Located near parks, schools, and shopping, this home provides convenient access to major highways, making it easy to commute to Denver or the surrounding areas. Nearby attractions include River Run Park, Barr Lake State Park, and the Brighton Recreation Center. Don't miss the opportunity to make 11435 Macon St your new home-schedule a private showing today!
- Type:
- Single Family
- Sq.Ft.:
- 4,298
- Status:
- Active
- Beds:
- 5
- Lot size:
- 0.2 Acres
- Year built:
- 2004
- Baths:
- 3.00
- MLS#:
- 5326906
- Subdivision:
- Reunion
ADDITIONAL INFORMATION
Welcome to 10858 Jasper St, Commerce City! Step inside this stunning, spacious home offering 5 bedrooms plus an additional office room, perfect for working from home or crafting your ideal hobby space. With 3 bathrooms, there’s room for everyone to enjoy comfort and privacy. The finished basement is a true gem, complete with a bar area, ideal for entertaining friends and family, hosting game nights, or creating your personal retreat. This versatile space brings a whole new level of relaxation and style to the home. With ample room to grow, entertain, and unwind, this property is a fantastic opportunity to experience comfortable living in Commerce City. Reach out today for more details or to schedule your tour!
- Type:
- Single Family
- Sq.Ft.:
- 2,771
- Status:
- Active
- Beds:
- 4
- Lot size:
- 0.12 Acres
- Year built:
- 2022
- Baths:
- 4.00
- MLS#:
- 9404152
- Subdivision:
- Reunion F
ADDITIONAL INFORMATION
Welcome to 10912 Memphis Ct, a stunning 4 bedroom, 3.5 bathroom home with an array of builder upgrades and modern features. The main level boasts an open floor plan that seamlessly connects the kitchen, living room, and dining room, perfect for entertaining, along with a convenient half bath. Upstairs, you'll find a spacious primary suite with an en-suite bathroom, two additional bedrooms, and a laundry room for added convenience. The fully finished basement includes a wet bar, offering endless customization possibilities. This home is packed with upgrades, including an extended kitchen island with pendant lighting, tray ceilings, recessed lighting throughout, upgraded banisters and handrails, a covered patio, and a beautifully finished backyard with exterior concrete. The home also features a tankless water heater, a reverse osmosis system, and a built-in soft water filtration system. Solar panels, to be paid off at closing to help save the next buyer on monthly utilities from day one. Why wait for a builder when this nearly new home is move-in ready and includes thousands of dollars worth of upgrades? The HOA amenities are second to none, with an exercise room, full-court basketball, recreation pool and slide, coffee shop, parks, trails, and more. This home is situated just one block south of the 11th Hole and completely surrounded by the highly sought-after Buffalo Run Golf Course. This home offers the perfect blend of luxury, convenience, and lifestyle. Click the Virtual Tour link to view the 3D walkthrough. Discounted rate options and no lender fee future refinancing may be available for qualified buyers of this home.
- Type:
- Single Family
- Sq.Ft.:
- 768
- Status:
- Active
- Beds:
- 2
- Lot size:
- 0.17 Acres
- Year built:
- 1955
- Baths:
- 1.00
- MLS#:
- 4414342
- Subdivision:
- Norwood
ADDITIONAL INFORMATION
Welcome to 7780 Hollywood, a delightful 2-bedroom, 1-bathroom residence nestled in the heart of Commerce City. This cozy home offers a perfect blend of comfort and convenience, ideal for those seeking a peaceful retreat. Step inside to a bright, spacious living area, perfect for relaxing or entertaining. The modern kitchen is well-equipped, with ample counter space and cabinets to make meal prep a breeze. Both bedrooms are comfortable and filled with natural light, providing a welcoming space for personal touches. The updated bathroom boasts clean, stylish finishes and modern fixtures. Outside, enjoy a private backyard ideal for gardening, barbecues, or simply unwinding after a long day. The oversized, detached 1-car garage with a long driveway offers ample parking and storage. Recent updates include new stainless-steel appliances, fresh interior paint, and all-new flooring, adding a polished, move-in-ready feel to the entire space. Conveniently located close to local amenities, parks, and major highways for easy commuting, this charming home is ready to welcome its next owner. Don’t miss the opportunity to make it your own...schedule a showing today! SEE ATTACHED CHASE LENDING INFO FOR A $5000.00 GRANT AVAILABLE.
- Type:
- Single Family
- Sq.Ft.:
- 2,118
- Status:
- Active
- Beds:
- 4
- Lot size:
- 0.16 Acres
- Year built:
- 2002
- Baths:
- 3.00
- MLS#:
- 9543914
- Subdivision:
- River Run
ADDITIONAL INFORMATION
Adorable home located in the most convenient of neighborhoods with NO METRO TAX District! Plenty of space to grow with 4 bedrooms, all on the upper floor. New plush carpet. Formal living/dining room area plus large eat in kitchen! Ceiling fans in every bedroom, plus a whole house fan to assist the Cental Air with the 2nd floor cooling. Unfinished basement has a sump pit and rough in for a 4th bathroom. 3 car tandem garage, perfect for that extra shop space! 2 blocks to open space trails, 2 blocks to the community park. The home faces west which is ideal for less snow shoveling and shade for back yard barbeques!
- Type:
- Single Family
- Sq.Ft.:
- 2,248
- Status:
- Active
- Beds:
- 3
- Lot size:
- 0.07 Acres
- Year built:
- 2022
- Baths:
- 3.00
- MLS#:
- 5341226
- Subdivision:
- Reunion Ridge
ADDITIONAL INFORMATION
Welcome to your *better-than-new* dream home that backs to open space with mountain views! This beautiful property offers all the benefits of a brand-new build—without the compromises of builder-grade finishes. High-end upgraded finishes throughout, it’s the complete package with quality and style in every corner. Backing to open space, this home boasts privacy and natural beauty, with easy access to nearby trails, parks and playgrounds. Inside, the spacious open floor plan is ideal for entertaining. The kitchen features elegant granite countertops, flowing effortlessly into the dining and living areas. With 3 comfortable bedrooms, 2.5 bathrooms, and a separate office space, there’s plenty of room for both work and relaxation. The calming primary suite offers a serene retreat, complete with mountain views to wake up to each morning. Conveniently located near the airport and major highways, this home makes commuting and traveling a breeze. Don’t settle for standard—come see why this *better-than-new* home stands out from the rest!
- Type:
- Single Family
- Sq.Ft.:
- 1,169
- Status:
- Active
- Beds:
- 2
- Lot size:
- 0.06 Acres
- Year built:
- 2024
- Baths:
- 2.00
- MLS#:
- 8370907
- Subdivision:
- Reunion Ridge
ADDITIONAL INFORMATION
Introducing the Wright floorplan, where thoughtful design meets sustainable, cutting-edge construction in a home built for flexibility, affordability, and efficiency. This single-family, 2-story layout spans 1,133 sq. ft. and offers 2 beds and 2 baths. Experience low-maintenance living in this open-concept floorplan. Energy efficiency is at the forefront with 2x6 exterior walls, low-E double pane windows, LED lighting, a 40-gal electric water heater, and a 96% high-efficiency furnace. All adding up to lower utility bills and certified by a 3rd party HERS rating.
- Type:
- Single Family
- Sq.Ft.:
- 1,882
- Status:
- Active
- Beds:
- 3
- Lot size:
- 0.12 Acres
- Baths:
- 3.00
- MLS#:
- 6343836
- Subdivision:
- Reunion Ridge
ADDITIONAL INFORMATION
This home will be available for sale starting 12.1.24. Please call the welcome home center to be Pre-qualified and be on the waiting list. Anticipated Completion February 2025! The beautiful new Elbert 2-story in the heart of the coveted Reunion Ridge features, 3 beds, 2.5 baths, laundry, great room, kitchen, dining room, unfinished basement for your future expansion, 2 car garage and more. What some builders consider high-end upgrades, Lennar makes a standard inclusion. Boasting quartz countertops throughout, luxury vinyl plank flooring, stainless steel kitchen appliances and more, you’ll want to make this house a home. Reunion is a well established, master-planned community featuring a family friendly pool, fitness facility, gymnasium, Buffalo Run Golf Course and charming lakeside coffee house, all with an easy commute to Denver, DIA and the 470 corridor. Come see what you have been missing today! Welcome home!
- Type:
- Single Family
- Sq.Ft.:
- 2,139
- Status:
- Active
- Beds:
- 3
- Lot size:
- 0.12 Acres
- Baths:
- 3.00
- MLS#:
- 7085487
- Subdivision:
- Reunion Ridge
ADDITIONAL INFORMATION
This home will be available for sale starting 12.1.24. Please call the welcome home center to be Pre-qualified and be on the waiting list. Anticipated Completion February 2025! This gorgeous Evans 2-story in the heart of Commerce City’s coveted Reunion Ridge community features 3 beds, 2.5 baths, spacious kitchen, great room, loft, unfinished basement for future expansion and a 2.5 car garage. What some builders consider high-end upgrades, Lennar makes a standard inclusion. Boasting quartz countertops throughout, luxury vinyl plank flooring, stainless steel kitchen appliances more, you’ll want to make this house a home. Reunion is a well established, master-planned community featuring a family friendly pool, fitness facility, gymnasium, Buffalo Run Golf Course and charming lakeside coffee house, all with an easy commute to Denver, DIA and the 470 corridor. Come see what you have been missing today! Welcome home!
- Type:
- Single Family
- Sq.Ft.:
- 1,882
- Status:
- Active
- Beds:
- 3
- Lot size:
- 0.16 Acres
- Year built:
- 2024
- Baths:
- 3.00
- MLS#:
- 6311872
- Subdivision:
- Reunion Ridge
ADDITIONAL INFORMATION
This home will be available for sale starting 12.1.24. Please call the welcome home center to be Pre-qualified and be on the waiting list. The beautiful new Elbert 2-story in the heart of the coveted Reunion Ridge features, 3 beds, 2.5 baths, laundry, great room, kitchen, dining room, unfinished basement for your future expansion, 3 car garage and more. What some builders consider high-end upgrades, Lennar makes a standard inclusion. Boasting quartz countertops throughout, luxury vinyl plank flooring, stainless steel kitchen appliances and more, you’ll want to make this house a home. Reunion is a well established, master-planned community featuring a family friendly pool, fitness facility, gymnasium, Buffalo Run Golf Course and charming lakeside coffee house, all with an easy commute to Denver, DIA and the 470 corridor. Come see what you have been missing today! Welcome home!
- Type:
- Single Family
- Sq.Ft.:
- 2,281
- Status:
- Active
- Beds:
- 4
- Lot size:
- 0.13 Acres
- Year built:
- 2024
- Baths:
- 3.00
- MLS#:
- 6245725
- Subdivision:
- Reunion
ADDITIONAL INFORMATION
This thoughtfully crafted residence seamlessly integrates the kitchen, dining area, and the great room, fostering a harmonious living space. The main level also features a fourth bedroom and full bathroom. And, if your heart longs for outdoor serenity, enjoy the covered outdoor living space and private back yard. Upstairs, the primary bedroom suite boasts an en-suite bathroom with Quartz countertops and a spacious walk-in closet. Enjoy additional living space in the open loft, perfect for entertaining or creating an office. Reunion Ridge, located in Commerce City, is home to ten cozy neighborhood parks with playgrounds and picnic shelters as well as eight acres of lakes encircled by walking paths. The big red barn that you’ll notice upon entering the community houses a recreation center with workout facilities, multipurpose areas, and an outdoor pool with a waterslide. Catch a movie under the stars at the outdoor amphitheater or enjoy a coffee while watching the sunset at Reunion Coffeehouse. A full calendar of resident events offers ample opportunities to mingle with neighbors or find your new favorite bite to eat at Food Truck Tuesdays hosted at the recreation center. Photos are a rendering & example of the Tri Pointe Homes Plan 3001. They ARE NOT photos of the actual home available - colors and finishes will vary.
- Type:
- Single Family
- Sq.Ft.:
- 1,185
- Status:
- Active
- Beds:
- 3
- Lot size:
- 0.06 Acres
- Year built:
- 2024
- Baths:
- 3.00
- MLS#:
- 8471682
- Subdivision:
- Reunion Ridge
ADDITIONAL INFORMATION
Introducing the Morse floorplan, where thoughtful design meets sustainable, cutting-edge construction in a home built for flexibility, affordability, and efficiency. This single-family, 2-story layout spans 1,151 sq. ft. and offers 3 beds and 2.5 baths. Experience low-maintenance living in this modern open-concept floorplan. Energy efficiency is at the forefront with 2x6 exterior walls, low-E double pane windows, LED lighting, a 40-gal electric water heater, and a 96% high-efficiency furnace. All adding up to lower utility bills and certified by a 3rd party HERS rating.
- Type:
- Single Family
- Sq.Ft.:
- 1,200
- Status:
- Active
- Beds:
- 3
- Lot size:
- 0.06 Acres
- Year built:
- 2024
- Baths:
- 2.00
- MLS#:
- 2148465
- Subdivision:
- Reunion Ridge
ADDITIONAL INFORMATION
Introducing the Newton floorplan, where thoughtful design meets sustainable, cutting-edge construction in a home built for flexibility, affordability, and efficiency. This single-family, 2-story layout spans 1,166 sq. ft. and offers 3 beds and 2 baths. Experience low-maintenance living in this modern open-concept floorplan. Energy efficiency is at the forefront with 2x6 exterior walls, low-E double pane windows, LED lighting, a 40-gal electric water heater, and a 96% high-efficiency furnace. All adding up to lower utility bills and certified by a 3rd party HERS rating.
- Type:
- Single Family
- Sq.Ft.:
- 1,200
- Status:
- Active
- Beds:
- 3
- Lot size:
- 0.06 Acres
- Year built:
- 2024
- Baths:
- 2.00
- MLS#:
- 2340467
- Subdivision:
- Reunion Ridge
ADDITIONAL INFORMATION
Introducing the Newton floorplan, where thoughtful design meets sustainable, cutting-edge construction in a home built for flexibility, affordability, and efficiency. This single-family, 2-story layout spans 1,166 sq. ft. and offers 3 beds and 2 baths. Experience low-maintenance living in this modern open-concept floorplan. Energy efficiency is at the forefront with 2x6 exterior walls, low-E double pane windows, LED lighting, a 40-gal electric water heater, and a 96% high-efficiency furnace. All adding up to lower utility bills and certified by a 3rd party HERS rating.
- Type:
- Single Family
- Sq.Ft.:
- 1,185
- Status:
- Active
- Beds:
- 3
- Lot size:
- 0.06 Acres
- Year built:
- 2024
- Baths:
- 3.00
- MLS#:
- 7720868
- Subdivision:
- Reunion Ridge
ADDITIONAL INFORMATION
Introducing the Morse floorplan, where thoughtful design meets sustainable, cutting-edge construction in a home built for flexibility, affordability, and efficiency. This single-family, 2-story layout spans 1,151 sq. ft. and offers 3 beds and 2.5 baths. Experience low-maintenance living in this modern open-concept floorplan. Energy efficiency is at the forefront with 2x6 exterior walls, low-E double pane windows, LED lighting, a 40-gal electric water heater, and a 96% high-efficiency furnace. All adding up to lower utility bills and certified by a 3rd party HERS rating.
- Type:
- Single Family
- Sq.Ft.:
- 2,758
- Status:
- Active
- Beds:
- 4
- Lot size:
- 0.18 Acres
- Year built:
- 2024
- Baths:
- 3.00
- MLS#:
- 9947760
- Subdivision:
- Reunion Ridge
ADDITIONAL INFORMATION
***Contact Lennar today about Special Financing for this home- terms and conditions apply*** Stunning 2-story Envision floorplan on a corner lot, features 4 bedrooms, 3 baths, great room, kitchen, tech space 2 car garage and crawlspace. Gorgeous finishes throughout including LVP flooring, stainless steel appliances, quartz countertops and more! Reunion is amenity-rich with a 21,000 sq. ft. recreation center with a workout facility and two outdoor pools with interactive water features. Enjoy the 52-acres of parks and lakes, sports fields, picnic facilities, playgrounds, and a lawn amphitheater for movie nights and events. Close to DIA, E70, I 70, shopping and dining! Available in December.
- Type:
- Single Family
- Sq.Ft.:
- 2,758
- Status:
- Active
- Beds:
- 4
- Lot size:
- 0.21 Acres
- Year built:
- 2024
- Baths:
- 3.00
- MLS#:
- 4407638
- Subdivision:
- Reunion Ridge
ADDITIONAL INFORMATION
***Contact Lennar today about Special Financing for this home- terms and conditions apply*** Stunning 2-story Envision floorplan situated on a large homesite in a cul-de-sace! Features 4 bedrooms, 3 baths, great room, kitchen, tech space and 2 car garage. Gorgeous finishes throughout including LVP flooring, stainless steel appliances, quartz countertops and more! Reunion is amenity-rich with a 21,000 sq. ft. recreation center with a workout facility and two outdoor pools with interactive water features. Enjoy the 52-acres of parks and lakes, sports fields, picnic facilities, playgrounds, and a lawn amphitheater for movie nights and events. Close to DIA, E70, I 70, shopping and dining! Ready December 2024
- Type:
- Single Family
- Sq.Ft.:
- 1,359
- Status:
- Active
- Beds:
- 3
- Lot size:
- 0.17 Acres
- Year built:
- 2024
- Baths:
- 2.00
- MLS#:
- 5980950
- Subdivision:
- Reunion
ADDITIONAL INFORMATION
Stunning Brand New Imagine ranch floorplan backing to the golf course and situated next to a greenbelt!! This home features 3 bedrooms, 2 bathrooms, spacious great room, chefs' style kitchen with large eat in island and laundry room. Beautiful upgrades and finishes throughout including LVP flooring, stainless steel appliances, quartz countertops and more! This is main level living at it's best. Reunion is amenity-rich with a 21,000 sq. ft. recreation center with a workout facility and two outdoor pools with interactive water features. Enjoy the 52-acres of parks and lakes, sports fields, picnic facilities, playgrounds, and a lawn amphitheater for movie nights and events. Close to DIA, E70, I70, shopping and dining! Ready November 2024, ***Contact Lennar today about Special Financing for this home-terms and conditions apply***
- Type:
- Single Family
- Sq.Ft.:
- 1,753
- Status:
- Active
- Beds:
- 4
- Lot size:
- 0.11 Acres
- Year built:
- 2021
- Baths:
- 3.00
- MLS#:
- 2663785
- Subdivision:
- Prairie Farm Subdivision Filing No 1
ADDITIONAL INFORMATION
Welcome to Prairie Farm's new home community! This great ranch home is featuring a rare 4 bed, 3 bath model. The house has no stairs with vast open floorplan, updated throughout and move-in ready. The home features modern wooden cabinets, quartz countertops with large kitchen island and laminate flooring throughout. The primary bedroom is spacious with an en-suite bathroom and walk-in closet. 3 other bedrooms are spacious and perfect for multigenerational living arrangement. The covered patio with a large sliding door and fully fenced backyard is perfect for your year around BBQ, play and entertainment. Spacious 2 car garage along with driveway and street parking offer great comfort. The location is conveniently located near airports, restaurants, shopping, and entertainment with easy access to highways. This home is a great opportunity for you to join this young and vibrant Reunion community! Bring us your offer & move in to your new home just in time for the holidays!
- Type:
- Single Family
- Sq.Ft.:
- 2,134
- Status:
- Active
- Beds:
- 5
- Lot size:
- 0.22 Acres
- Year built:
- 2014
- Baths:
- 4.00
- MLS#:
- 9838618
- Subdivision:
- Buckley Ranch
ADDITIONAL INFORMATION
Nestled on a massive, nearly 10,000 sq. ft. lot in the highly sought-after Buckley Ranch, this beautiful 3-level home offers an abundance of space and comfort. Featuring 5 bedrooms and 4 bathrooms, it has everything your family needs for living, relaxing, and entertaining. The main floor welcomes you with a cozy living area and a spacious eat-in kitchen boasting real hardwood floors, granite countertops, and two pantries. The open layout flows seamlessly to the expansive deck, which overlooks an impressive private yard with 6-foot privacy fences, perfect for gatherings or quiet outdoor time. Upstairs, you’ll find 4 generously sized bedrooms, including the oversized primary suite with a walk-in closet and a luxurious 5-piece ensuite bathroom, offering a serene escape from the day-to-day. The fully finished basement adds to this home’s appeal, featuring a modern design, a private bedroom, an additional bathroom, and a large laundry area. Whether you’re hosting guests or looking for extra living space, this basement is a versatile bonus. This home truly has a space for everyone in the family, inside and out. Don't miss your chance to make it yours!
- Type:
- Condo
- Sq.Ft.:
- 1,895
- Status:
- Active
- Beds:
- 3
- Lot size:
- 0.02 Acres
- Year built:
- 2018
- Baths:
- 4.00
- MLS#:
- 7939480
- Subdivision:
- The Lakes At Dunes Park
ADDITIONAL INFORMATION
LISTING AGENT OPEN HOUSE SAT. 11-2 - Have you ever wanted to live in model home, everything designed for you with high end finishes that a builder adds to a showhome? Here's your opportunity - a spectacular end unit with views and adjacent to open space. DON'T MISS THE WALK THROUGH TOUR FOR A CLOSER LOOK AT THE DETAILS. This community offers a quick hop to the airport, downtown Denver, highways and community amenites. A dream home that perfectly blends style and functionality, with 3 bedrooms, 4 baths and boasts an array of modern upgrades. Highlights include hardwood floors, sleek quartz countertops, designer paint, upgraded lighting, luxury vinyl plank flooring, all creating an inviting ambiance throughout. High ceilings with an abundance of natural light fills the spacious open floor plan. The living area has access to one of two balconies with views, a stacked stone fireplace wall and adjacent to the dining area and kitchen. The gourmet kitchen features shaker cabinetry, a pantry cabinet, stainless appliances and a large island ideal for entertaining. Your Primary retreat has its own private deck with amazing views, a crystal chandelier/fan and a beautiful en-suite bath with modern fixtures. Both decks will become special places to enjoy 180 degree views, colorful evening sunsets over the mountains and twinkling city lights. The lower level has a great office area adjacent to the entry, 2 car attached garage, ADA half bath and finished storage area - perfect for a work at home space. Bonus; this home has more interior square footage than others and offers the openess of the open space (for your furry friend). Pool, park and playground just down the street. Enjoy the attached 2-car garage (w/smart control) and the HOA shoveling snow - winter is coming! Energy efficient and lock and go. CHECK OUT THE ROOM DESCRIPTIONS HERE, FOR MORE DETAILS IN THIS SPECIAL HOME. ASK ABOUT BUYER QUALIFYING FOR 2.5% ASSUMABLE LOAN - why wait for rates to go down, while prices go up!
- Type:
- Single Family
- Sq.Ft.:
- 1,800
- Status:
- Active
- Beds:
- 3
- Lot size:
- 0.16 Acres
- Year built:
- 2010
- Baths:
- 3.00
- MLS#:
- 8182286
- Subdivision:
- Harvest Meadows
ADDITIONAL INFORMATION
Move in ready! All appliances included, window coverings, doorbell camera, myQ LiftMaster garage door openers, landscaped yard, sprinkler system front & back, fenced back yard, ceiling fans. Spacious feel with vaulted ceilings, an open floor plan & a loft. This home is a former model home, it has updated features such as 4 built-in radio/audio surround sound systems, drywall finished 3 car attached garage, it is a premium lot, located across from the community park & open space, with extra street parking. This 3 bedroom, 2.5 bath home features a loft, a full-size laundry room upstairs, 3 spacious bedrooms, 2 full sized bathrooms with dual sinks, walk in closet in primary bedroom, gas fireplace in living room, built-in custom cabinets, custom shelves & an open floor plan on main level, with a nice foyer area upon entrance, wooden blinds, & central air conditioning. There is an open unfinished basement that has 2 Egress windows, a radon mitigation system & a sump pump, it also has plumbing stubbed for future development. Location is desirable near Reunion Area, Denver International Airport, & not far from the Aurora Medical Campus. East/West facing direction of home allows plenty of natural sunlight.
- Type:
- Single Family
- Sq.Ft.:
- 2,325
- Status:
- Active
- Beds:
- 4
- Lot size:
- 0.12 Acres
- Year built:
- 2004
- Baths:
- 4.00
- MLS#:
- 7571964
- Subdivision:
- Fronterra Village
ADDITIONAL INFORMATION
Open House on 11/09 Cancelled. Please call/text Amanda at 720.335.8023 to schedule a tour. VAULTED CEILINGS QUALITY CONCRETE TILE ROOF OVERSIZED KITCHEN ISLAND LARGE FORMAL DINING SPACE UPSTAIRS LOFT OVERLOOKING THE LIVING AREA FINISHED BASEMENT STUDIO BEDROOM WITH EN-SUITE BATHROOM Welcome to the perfect 2-story Fronterra Village Home. Inviting vaulted ceilings welcome you into this charming build flowing into not one but two family rooms, not to mention the additional loft space overlooking the lower level. The Master Bedroom encompasses a beautiful 5 piece oversized bathroom set with enough room for a makeup vanity. BEAUTIFUL BIRCH FLOORS + updated light fixtures with bluetooth activated speakers on the upper level await! All within walking distance to Fronterra Village Park, Second Creek Elementary, and Stuart Middle school. Relax with a cup of coffee on the covered front porch or entertain with guests in the cozy fully fenced private backyard. !! BONUS !! HOUSE HACKERS - the basement studio bedroom rented for $800+/month. Sellers are also offering a ONE YEAR HOME WARRANTY on the appliances, + carpet paint concession with the color selection left to the buyers' preference.
Andrea Conner, Colorado License # ER.100067447, Xome Inc., License #EC100044283, [email protected], 844-400-9663, 750 State Highway 121 Bypass, Suite 100, Lewisville, TX 75067

Listings courtesy of REcolorado as distributed by MLS GRID. Based on information submitted to the MLS GRID as of {{last updated}}. All data is obtained from various sources and may not have been verified by broker or MLS GRID. Supplied Open House Information is subject to change without notice. All information should be independently reviewed and verified for accuracy. Properties may or may not be listed by the office/agent presenting the information. Properties displayed may be listed or sold by various participants in the MLS. The content relating to real estate for sale in this Web site comes in part from the Internet Data eXchange (“IDX”) program of METROLIST, INC., DBA RECOLORADO® Real estate listings held by brokers other than this broker are marked with the IDX Logo. This information is being provided for the consumers’ personal, non-commercial use and may not be used for any other purpose. All information subject to change and should be independently verified. © 2024 METROLIST, INC., DBA RECOLORADO® – All Rights Reserved Click Here to view Full REcolorado Disclaimer
Commerce City Real Estate
The median home value in Commerce City, CO is $506,000. This is higher than the county median home value of $476,700. The national median home value is $338,100. The average price of homes sold in Commerce City, CO is $506,000. Approximately 72.61% of Commerce City homes are owned, compared to 24.02% rented, while 3.37% are vacant. Commerce City real estate listings include condos, townhomes, and single family homes for sale. Commercial properties are also available. If you see a property you’re interested in, contact a Commerce City real estate agent to arrange a tour today!
Commerce City, Colorado has a population of 61,516. Commerce City is more family-centric than the surrounding county with 44.73% of the households containing married families with children. The county average for households married with children is 36.8%.
The median household income in Commerce City, Colorado is $87,354. The median household income for the surrounding county is $78,304 compared to the national median of $69,021. The median age of people living in Commerce City is 32.9 years.
Commerce City Weather
The average high temperature in July is 89.7 degrees, with an average low temperature in January of 17 degrees. The average rainfall is approximately 15.7 inches per year, with 44.3 inches of snow per year.
