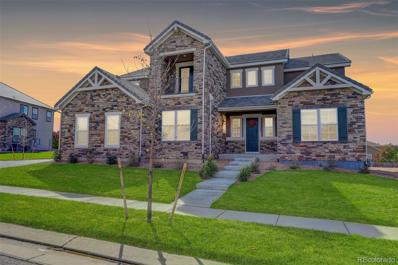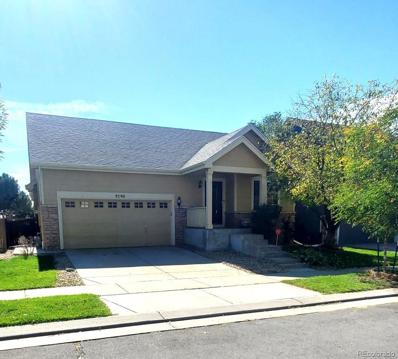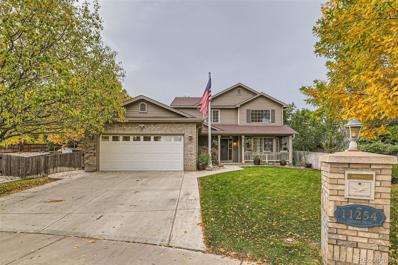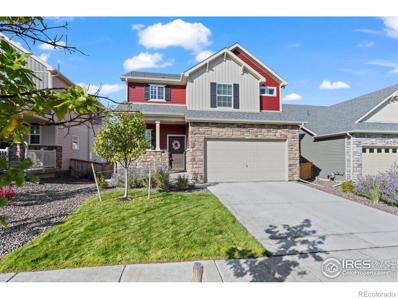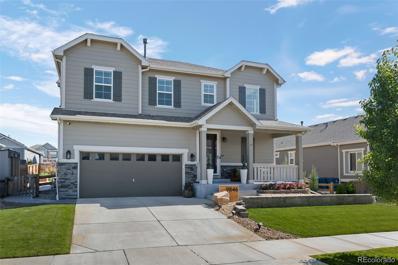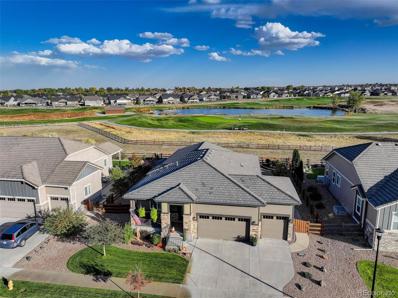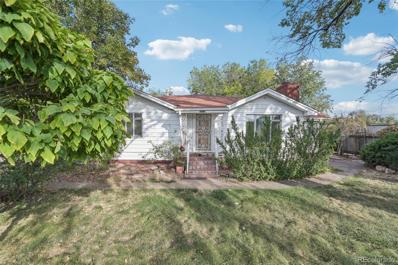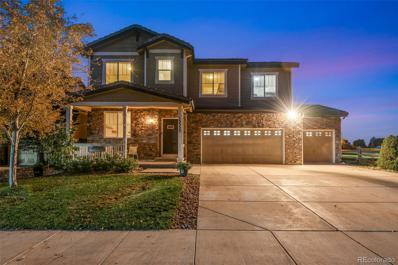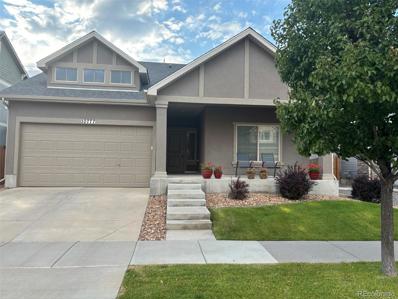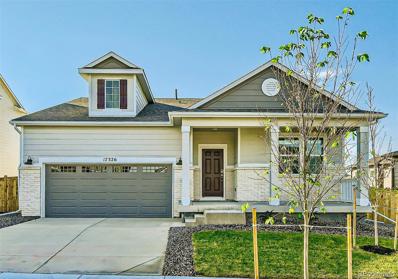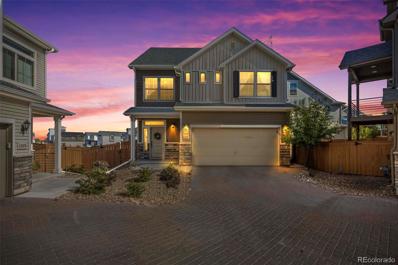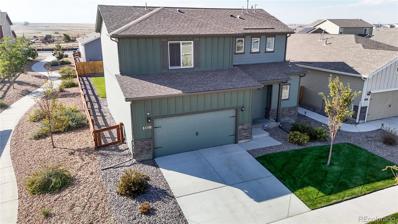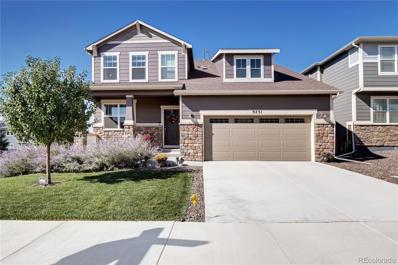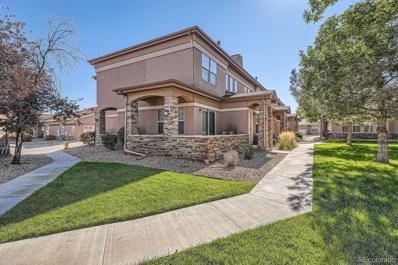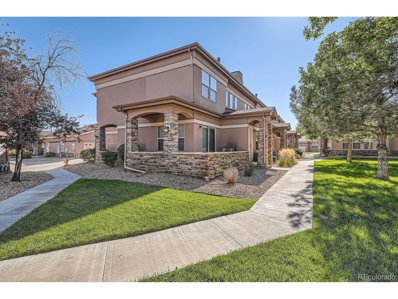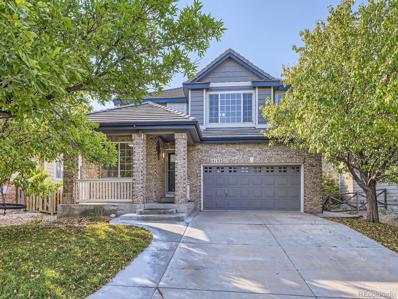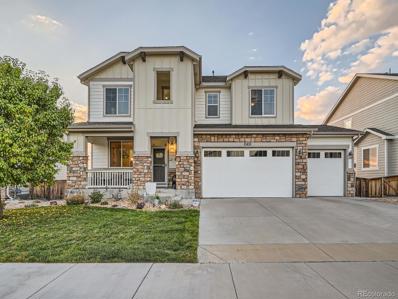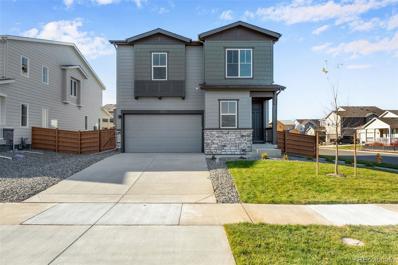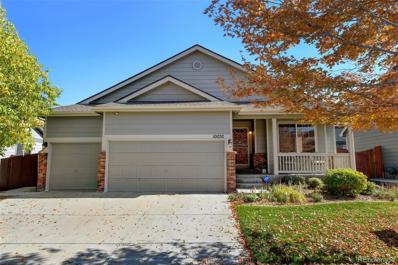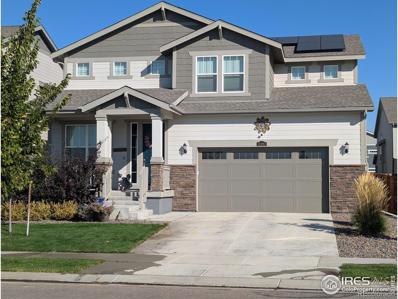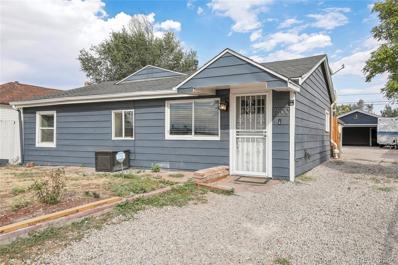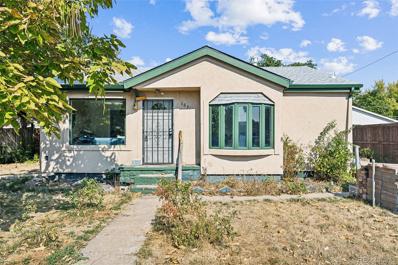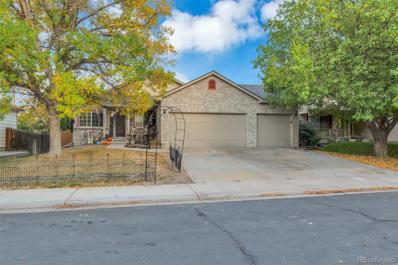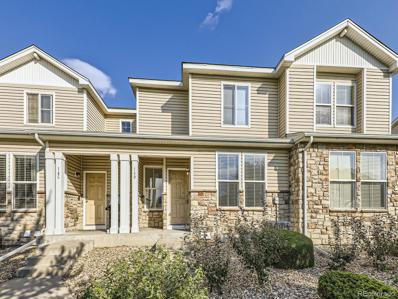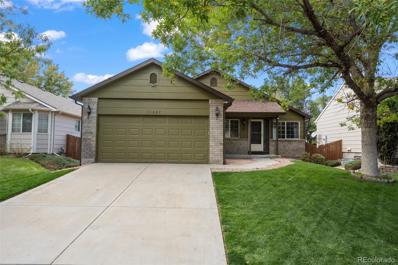Commerce City CO Homes for Sale
$1,280,000
15690 Fairway Drive Commerce City, CO 80022
- Type:
- Single Family
- Sq.Ft.:
- 6,131
- Status:
- Active
- Beds:
- 7
- Lot size:
- 0.33 Acres
- Year built:
- 2022
- Baths:
- 5.00
- MLS#:
- 8896048
- Subdivision:
- Reunion
ADDITIONAL INFORMATION
Nestled within a Gated Community, this exquisite home is the embodiment of elegance. The two-story home captivates with its expertly crafted living areas and impeccable designer touches. A majestic entrance ushers you into a generous living and dining space, highlighted by a butler's pantry and wet bar. Exploring further, you encounter a flexible main-level bedroom or office, ideally situated near a powder room. Next to this area lies a thoughtfully designed mudroom and laundry space. The state-of-the-art kitchen steals the show with its prominent center island, quartz countertops, cabinet lighting, walk-in pantry, stainless steel appliances, and an inviting breakfast nook adjacent to a tech center. This area seamlessly transitions into the family room, adorned with custom bookcases and a fireplace, creating a cozy setting for gatherings or leisure. The second floor unveils three large bedrooms, each boasting unique attributes. Two bedrooms share a Jack & Jill bathroom and offer generous closet space, while the third bedroom benefits from a private en suite bathroom. The primary bedroom is a sanctuary of luxury, featuring a dual-sided fireplace, sitting area, bar, a lavish five-piece bathroom, and a walk-in closet with an island. The finished basement introduces a vast recreation room with a wet bar, perfect for hosting, plus two extra bedrooms , a three-quarter bathroom. This opulent home offers the essential Colorado experience with amenities like the Buffalo Run golf course, clubhouse, pool, coffee shop, and more. It represents a home that truly needs to be experienced.
- Type:
- Single Family
- Sq.Ft.:
- 2,463
- Status:
- Active
- Beds:
- 4
- Lot size:
- 0.11 Acres
- Year built:
- 2004
- Baths:
- 3.00
- MLS#:
- 2248701
- Subdivision:
- Dunes Park
ADDITIONAL INFORMATION
Beautiful, suburban home with 4 bedrooms, 3 bathrooms and over 2,200 sq. ft. of living space. The kitchen has oak cabinetry and stainless steel appliances. The home has an open floorplan with vaulted ceilings, gas log fireplace and hardwood floors. The primary bedroom has an full primary bath with a large walk-in closet. There is a second bedroom and bathroom on the main and a private office. The main floor bedrooms and office has newer carpet. The laundry room is also on the main floor and leads to the 2-car attached garage. Downstairs, you will find a large living area, perfect for entertaining or relaxing. There is also two additional bedrooms and a full bathroom. The air conditioner was replaced in 2021 and the water heater was replaced in 2022. The backyard is fully fenced and private with a nice patio, and no neighbors behind the Home.
- Type:
- Single Family
- Sq.Ft.:
- 2,928
- Status:
- Active
- Beds:
- 5
- Lot size:
- 0.29 Acres
- Year built:
- 2000
- Baths:
- 4.00
- MLS#:
- 6481728
- Subdivision:
- River Run
ADDITIONAL INFORMATION
Welcome to this charming tri-level home nestled in a peaceful cul-de-sac in the River Run neighborhood in Commerce City. Boasting approximately 2,700 square feet of living space, this property features 4 spacious bedrooms and 4 well-appointed bathrooms. The home includes a large family room, great for gatherings, and a finished basement that provides additional living space. The primary suite is a true retreat, complete with a luxurious 5-piece bath for ultimate relaxation. Outside, you'll find a beautifully landscaped yard on a generously sized 0.29-acre lot, offering ample room for outdoor activities. The 2-car attached garage provides convenient parking and easy access to the home, while an additional storage shed enhances functionality. Built in 2000, this residence combines modern amenities with a comfortable living environment in a desirable neighborhood. With no metro district and low HOA fees of just $99 per quarter, this home is an excellent opportunity. Don’t miss the chance to make it yours—schedule a showing today!
- Type:
- Single Family
- Sq.Ft.:
- 1,763
- Status:
- Active
- Beds:
- 3
- Lot size:
- 0.12 Acres
- Year built:
- 2022
- Baths:
- 3.00
- MLS#:
- IR1020875
- Subdivision:
- Reunion
ADDITIONAL INFORMATION
Welcome to 10909 Memphis Ct. This beautiful Crescendo Model, built by Oakwood Homes, exudes comfort, style, and functionality. With 3 bedrooms up, 2 baths up that include a beautifully upgraded primary, a perfectly appointed Jack & Jill joining bedrooms 2 &3, and the convenience of an upstairs laundry room. The unfinished basement awaits your future design. The heart of the home is the gourmet kitchen with the stunning "Chefs Table" kitchen island that easily seats 6. Entertaining is a breeze with not only ample seating and prep room inside but a lovely finished backyard with an expansive patio for outdoor dining, games or just relaxing. All of this is in the heart of the highly coveted Reunion Community, where you can access walking trails, parks, a swimming pool, and a recreation center. Not just a Home but a lifestyle. Visit us soon
Open House:
Saturday, 11/30 11:00-2:00PM
- Type:
- Single Family
- Sq.Ft.:
- 3,772
- Status:
- Active
- Beds:
- 4
- Lot size:
- 0.18 Acres
- Year built:
- 2019
- Baths:
- 4.00
- MLS#:
- 9137322
- Subdivision:
- Prairie Farm
ADDITIONAL INFORMATION
Welcome to your dream home! This incredible residence boasts one of the largest floorplans in the neighborhood, perfect for creating cherished memories. As you step inside, you'll be greeted by a spacious family room featuring a cozy fireplace, ideal for family gatherings. The gourmet kitchen is a chef's paradise, showcasing a large extended island that doubles as a gathering spot for friends and family. The dining room comfortably accommodates the whole family, making it the perfect setting for holiday celebrations. For added convenience, the kitchen includes a command center, complete with space for a computer and printer, as well as ample outlets and storage for all your electronic needs. You'll fall in love with the walk-in pantry, designed with custom wood shelves, soft-close drawers, and even a beverage fridge. The main floor also offers a convenient powder bathroom and a well-organized mudroom, perfect for keeping your home tidy. Upstairs, the luxurious primary suite awaits, featuring a spa-like bathroom and a spacious walk-in closet with a passthrough door leading directly to the large laundry room. The loft serves as a fantastic playroom, complete with built-in desks for homework or crafts. Two additional bedrooms and a large secondary bathroom with double sinks complete the upper level. The entertainer's dream continues in the finished basement, showcasing a large great room with a built-in entertainment center, perfect for movie nights or game days. This space includes an in-law suite or guest retreat with a full bathroom, providing comfort and privacy for visitors. Sitting on one of the largest lots in the neighborhood, the backyard oasis features a stamped patio, a fire-pit, and a water feature. For the gardening enthusiast, you'll find ample garden boxes and a large shed for all your tools. You are steps away from the neighborhood park and school with a neighborhood coffee house just down the road! Minutes away from DIA Airport. This home has it all!
- Type:
- Single Family
- Sq.Ft.:
- 2,557
- Status:
- Active
- Beds:
- 3
- Lot size:
- 0.2 Acres
- Year built:
- 2016
- Baths:
- 3.00
- MLS#:
- 6827260
- Subdivision:
- The Villages At Buffalo Run
ADDITIONAL INFORMATION
Assumable 2.75% Loan for VA eligible buyers! Get ready to fall in love with beautiful Buffalo Run! This meticulously well kept home is loaded with luxury upgrades & located on a premier lot location. Sitting across from the first green on the award-winning course that has been recognized locally and nationally as one of the region’s premier golf facilities. Imagine the serenity of unobstructed views of the course, lake and skyline for days. Gleaming wood floors greet you as you enter. The large picture windows offer stunning views straight out of a magazine while filling your home with abundant natural light. Cook up gourmet meals in your spacious kitchen while working on quartz counters, stainless steel appliances & farmhouse sink. Family gatherings will be a snap with the double ovens & open floor plan perfect for entertaining. Your BBQs will be the best in town as your guests take in the mountain & golf course views from your covered patio. Gemstone lighting that you can control from your phone offers a beautiful ambiance that you can tailor to the seasons. You'll never tire of the oohs and ahhs you hear from friends admiring your professionally landscaped yard & perfect perennials spread throughout. High-end artificial turf ensures your yard will look fabulous year-round without high water bills. Get your work done in peace & quiet in the dedicated office. The relax away the stress of the day in your soaker tub part of the large primary bathroom suite. The big finished basement is the perfect place to create your lady lounge or man cave. The workout room will ensure you are ready for bathing suit season or convert the space to a workshop or studio where you can tinker away at what makes you happy. There is ample storage so that all of your things have their perfect place. There's even more storage in the 3 car garage. Just close enough, but not too close, to DIA airport, world-class shopping and dining as well as parks and trails. Welcome Home!
- Type:
- Single Family
- Sq.Ft.:
- 1,349
- Status:
- Active
- Beds:
- 2
- Lot size:
- 0.42 Acres
- Year built:
- 1945
- Baths:
- 1.00
- MLS#:
- 2883720
- Subdivision:
- Commerce City North
ADDITIONAL INFORMATION
Welcome to this charming home on a nearly half-acre lot in Commerce City! Freshly painted inside and out, this property is surrounded by beautiful mature trees that provide natural shade and a welcoming curb appeal. Step inside to a cozy living room with an electric fireplace, which seamlessly flows into the dining area and open kitchen—perfect for gatherings and easy living. A bright sunroom off the dining room offers flexible space that can be used as a family room, home office, or play area and includes direct access to the spacious yard. The home features two large bedrooms and a full bathroom, ideal for comfortable living. Outside, enjoy over 1,200 sq ft of storage space with electrical power and an exterior sunroom with a convenient half bath. R-30 attic insulation ensures energy efficiency. Security lighting from dusk to dawn adds peace of mind, and the location is unbeatable—just a half-mile from the RTD commuter station, one block from an elementary school, and close to Denver’s best amenities. Embrace the space, flexibility, and convenience this unique home offers!
- Type:
- Single Family
- Sq.Ft.:
- 2,628
- Status:
- Active
- Beds:
- 4
- Lot size:
- 0.14 Acres
- Year built:
- 2011
- Baths:
- 3.00
- MLS#:
- 3855992
- Subdivision:
- The Villages At Buffalo Run East
ADDITIONAL INFORMATION
This beautifully maintained two-story Richmond home is perfectly situated ON A CORNER LOT BACKING TO A PARK in Villages at Buffalo Run. Upon entering, you'll be greeted by an amazing extra space to the left with a bright hall toward the kitchen and living areas. As you explore further, you’ll discover a kitchen that boasts plenty of cabinet space, including a pantry and an island for added convenience. The kitchen comes equipped with essential stainless steel appliances: a refrigerator, microwave, and stove/oven range. It seamlessly connects to the dining area and a generous living room, which features a gas fireplace and a half bath. On the upper level, the expansive primary bedroom offers excellent closet space and a private bathroom. The second, third , and fourth bedrooms are well-sized with ample closet room and are ideally situated next to the main upper bathroom and laundry room. Additionally, a spacious loft area provides endless possibilities for use—whether as a playroom, home office, or cozy reading nook. The open and unfinished basement provides a blank canvas for the new homeowner to customize to their liking. With room for creativity and pre-plumbed for an extra bathroom, this area can be transformed into recreational spaces, additional office areas, or even another bedroom. Don’t overlook the attached three-car garage with built-in shelving, ample street parking, brand new central A/C, a low-maintenance yard complete with a sprinkler system, attached gazebo, and a fenced backyard. This amazing home sits in a community with access to a pool and clubhouse, parks, walking trails, and more! This property truly embodies the essence of home and community — don't let this opportunity pass you by!
- Type:
- Single Family
- Sq.Ft.:
- 2,631
- Status:
- Active
- Beds:
- 3
- Lot size:
- 0.13 Acres
- Year built:
- 2014
- Baths:
- 3.00
- MLS#:
- 8342334
- Subdivision:
- Potomac Farms
ADDITIONAL INFORMATION
Welcome to this charming, ranch-style floor plan with main-level living! The primary suite features an oversized shower, dual sinks, and a large closet, while an additional bedroom and full bath are conveniently located on the main level. The open kitchen, with a spacious island, built-in hutch, and cabinetry galore, flows into the family room with a cozy gas fireplace—perfect for entertaining. Step outside to a low-maintenance, fenced yard with an extended patio slab for ultimate relaxation. Upstairs, find a versatile flex space, private bedroom, and en-suite. A two-car garage, a main-floor laundry, and a spacious unfinished basement offer plenty of room for storage or expansion. Located in an established neighborhood with trails, a nearby park, playing fields, and a short walk to the elementary school—this well-kept, pet-free home is a true gem, close to all the essentials. Check out the Bison Ridge Recreation Center, which is available to residents for a nominal fee. Don’t miss out!
- Type:
- Single Family
- Sq.Ft.:
- 1,792
- Status:
- Active
- Beds:
- 3
- Lot size:
- 0.15 Acres
- Year built:
- 2024
- Baths:
- 2.00
- MLS#:
- 5854057
- Subdivision:
- Buffalo Highlands
ADDITIONAL INFORMATION
Brand new, energy-efficient home ready NOW! The Byers ranch-style home offers an Open Floorplan with 3-bedrooms and a Flex room you can use as an office or 2nd living area. The unfinished basement with 998 square feet offer the opportunity for recreation or additional living space plus a two-car garage. The covered back patio is perfect for enjoying the outdoors in any weather. This home combines functionality with a warm and welcoming design, making it an ideal choice for those seeking comfort and convenience. Centrally located, Buffalo Highlands is a beautiful community in Commerce City, nearby the Rocky Mountain Arsenal, with extensive trails and just a short commute to Downtown Denver and DIA. We also build each home with innovative, energy-efficient features that cut down on utility bills so you can afford to do more living. This home is built with innovative, energy-efficient features designed to help you enjoy more savings, better health, real comfort and peace of mind.
- Type:
- Single Family
- Sq.Ft.:
- 1,982
- Status:
- Active
- Beds:
- 3
- Lot size:
- 0.07 Acres
- Year built:
- 2021
- Baths:
- 3.00
- MLS#:
- 2107571
- Subdivision:
- Reunion Ridge
ADDITIONAL INFORMATION
Stunning three level home backing to a serene open area with stunning mountain views from the backyard and city views from the rooftop patio. Located near Buffalo Run Golf Course, open space, parks, trails, grocery stores, and dining, this home is located for both convenience and entertainment. This home welcomes you into the great room and an eat-in kitchen, featuring a large center island, quartz countertops, stainless steel appliances, a gas stove, and a pantry. The second floor offers a comfortable layout with a primary suite, two additional bedrooms, a full bathroom, and a conveniently located laundry room. On the third floor, you’ll find a versatile loft area, ideal for a recreation room, with access to a serene rooftop patio. Outside, enjoy the fully fenced spacious yard with lush grass, mountain views, and backing to open space for added privacy and tranquility. Conveniently located between E-470 and I-76 makes commuting to DIA, Denver and surrounding areas easy. Don’t miss this amazing opportunity to own this stunning home in the perfect location!
- Type:
- Single Family
- Sq.Ft.:
- 1,864
- Status:
- Active
- Beds:
- 3
- Lot size:
- 0.13 Acres
- Year built:
- 2020
- Baths:
- 3.00
- MLS#:
- 9430139
- Subdivision:
- Second Creek Farm
ADDITIONAL INFORMATION
Three year old home in better-than-new condition! Finished with stylish touches everywhere you look, this 3 bedroom 3 bathroom home does not disappoint. Exquisite kitchen with slab granite counters, luxury stainless appliances including gas range, ample cabinet storage space in addition to a spacious pantry. Extraordinary primary suite with plenty of room for a king-sized bed as well as a sitting area/workout equipment/office. 5-piece primary bathroom and oversized walk-in closet with custom closet storage! Two additional bedrooms, laundry room and another full bathroom round out the highly functional second story. This home already has surround sound installed to enjoy your favorite music wherever you spend your time! Spacious 2-car garage with custom storage cabinetry and EV charger. Back patio with porch swing and beautifully manicured yard which sides to neighborhood path. Incredible location with easy access to everything you need! Easy highway access to Denver, 10 minutes to DIA, minutes to major attractions like Gaylord at the Rockies, Barr Lake State Park, Green Valley Ranch Beer Garden, First Creek Dog Park, Bison Ridge Recreation Center as well as many shopping and dining options! A brand new charter elementary school is coming soon as well! For additional photos, drone video tour and virtual walkthough, go to https://v6d.com/cl0 **Back on the market due to buyer's loan falling right before closing. Home has been inspected and appraised without problem!**
- Type:
- Single Family
- Sq.Ft.:
- 2,947
- Status:
- Active
- Beds:
- 4
- Lot size:
- 0.15 Acres
- Year built:
- 2019
- Baths:
- 3.00
- MLS#:
- 3666545
- Subdivision:
- Buffalo Highlands
ADDITIONAL INFORMATION
MUST SEE custom primary closet! Luxury sauna included! Discover the perfect blend of style, comfort, and sustainability in this gorgeous 4-bedroom, 3-bathroom Clear Creek model by Meritage Homes, situated on a corner lot in the sought-after Buffalo Highlands neighborhood. This energy-efficient home is designed for modern living, featuring a 3-car garage and an open floor plan enhanced by the builder's Elegant Package, which includes rich wood floors and a chef’s kitchen. The kitchen is beautifully appointed with granite countertops, a gas stove/oven, a large pantry, and all appliances included. The main level offers flexible living, with a bedroom, walk-in closet, and full bath that are perfect for guests or multi-generational living, as well as a private front office, ideal for remote work. Upstairs, an airy loft provides extra living space, perfect for a family room or play area. The second floor also includes two additional bedrooms, a convenient laundry room, and a spacious primary suite with an en-suite bath and a walk-in closet outfitted with custom lighted organizers, drawers, and a vanity. The full unfinished basement with 9' ceilings offers endless potential for future customization. Step outside to enjoy your deck and lower patio, ideal for outdoor entertaining. All of this near the Second Creek open space, offering stunning views across the Rocky Mountain Arsenal Wildlife Refuge and the Rocky Mountains. With energy-efficient features, you’ll enjoy lower utility bills and a reduced environmental footprint. Close to shopping, dining, and just minutes from the airport, this home combines suburban tranquility, urban convenience, and eco-conscious living. Don’t miss this incredible opportunity!
- Type:
- Condo
- Sq.Ft.:
- 2,081
- Status:
- Active
- Beds:
- 3
- Year built:
- 2004
- Baths:
- 4.00
- MLS#:
- 8900818
- Subdivision:
- The Greens At Buffalo Run
ADDITIONAL INFORMATION
Welcome to this beautifully updated condo in The Greens at Buffalo Run! This spacious 3-bedroom, 3-bathroom home offers over 2,130 square feet of comfortable living space, featuring a finished basement and high ceilings that create an inviting atmosphere. Enjoy modern amenities, including granite countertops, central air conditioning, and a private garage with two spaces. The community is professionally managed and includes maintenance of grounds, security, and snow removal for your convenience. Located within the highly-rated School District 27-J, this condo is perfect for families and those seeking a vibrant community. Don’t miss the chance to make this your new home!
- Type:
- Other
- Sq.Ft.:
- 2,081
- Status:
- Active
- Beds:
- 3
- Year built:
- 2004
- Baths:
- 4.00
- MLS#:
- 8900818
- Subdivision:
- THE GREENS AT BUFFALO RUN
ADDITIONAL INFORMATION
Welcome to this beautifully updated condo in The Greens at Buffalo Run! This spacious 3-bedroom, 3-bathroom home offers over 2,130 square feet of comfortable living space, featuring a finished basement and high ceilings that create an inviting atmosphere. Enjoy modern amenities, including granite countertops, central air conditioning, and a private garage with two spaces. The community is professionally managed and includes maintenance of grounds, security, and snow removal for your convenience. Located within the highly-rated School District 27-J, this condo is perfect for families and those seeking a vibrant community. Don't miss the chance to make this your new home!
- Type:
- Single Family
- Sq.Ft.:
- 2,776
- Status:
- Active
- Beds:
- 4
- Lot size:
- 0.13 Acres
- Year built:
- 2003
- Baths:
- 4.00
- MLS#:
- 4160944
- Subdivision:
- Buffalo Run
ADDITIONAL INFORMATION
Welcome home! As you entered the home, you'll find yourself in a vaulted ceiling living area. To the left of the entrance, there is a dedicated space for an office or for whatever you might deem necessary. Past the vaulted ceiling living space, you'll find a beautifully updated kitchen and a family room. The outdoors are ready for your bbq or family gatherings. On the second level, you'll find three bedrooms plus the master. The upper level has a shared bathroom for three bedrooms plus its master bathroom. In the basement you have an open plan to enjoy with the luxury of a bathroom in the basement. This can be home!
- Type:
- Single Family
- Sq.Ft.:
- 3,976
- Status:
- Active
- Beds:
- 5
- Lot size:
- 0.16 Acres
- Year built:
- 2015
- Baths:
- 4.00
- MLS#:
- 8336807
- Subdivision:
- The Village
ADDITIONAL INFORMATION
Backing to open space with amazing mountain views this home shows like a model home! This home boasts 4,316 square feet including five bedrooms, a spacious loft, four bathrooms, three car garage and finished walkout basement. The gourmet kitchen will impress with stainless steel appliances, double ovens, gas cooktop, high-end staggered cabinets with crown molding, tile backsplash and granite countertops. The large primary suite is complete with a retreat, walk-in closet and five piece bath. In addition, the home includes a water softener, two A/C units and two furnaces for maximum efficiency. The exterior is equally impressive with new paint, a new impact resistant roof in 2023, a covered front porch, a covered back porch with tranquil mountain views plus two additional patios - perfect for relaxing or entertaining. This home will not disappoint. Must see!
- Type:
- Single Family
- Sq.Ft.:
- 2,512
- Status:
- Active
- Beds:
- 4
- Lot size:
- 0.15 Acres
- Year built:
- 2024
- Baths:
- 3.00
- MLS#:
- 5141498
- Subdivision:
- Reunion
ADDITIONAL INFORMATION
Welcome to the 3003 floorplan. This stunning two-story home on a corner lot features 4 bedrooms, 2.5 bathrooms, and a welcoming entryway including a small tech office. The kitchen offers an open concept space along with a dinning and living area. This spacious corner lot has great outdoor spaces in the front and the back which you would enjoy a covered patio. All thats missing is the perfect family to make it their new home. Reunion Ridge, located in Commerce City, is home to ten cozy neighborhood parks with playgrounds and picnic shelters as well as eight acres of lakes encircled by walking paths. The big red barn that you’ll notice upon entering the community houses a recreation center with workout facilities, multipurpose areas, and an outdoor pool with a waterslide. Catch a movie under the stars at the outdoor amphitheater or enjoy a coffee while watching the sunset at Reunion Coffeehouse. A full calendar of resident events offers ample opportunities to mingle with neighbors or find your new favorite bite to eat at Food Truck Tuesdays hosted at the recreation center.
- Type:
- Single Family
- Sq.Ft.:
- 1,894
- Status:
- Active
- Beds:
- 3
- Lot size:
- 0.15 Acres
- Year built:
- 2005
- Baths:
- 2.00
- MLS#:
- 3847370
- Subdivision:
- Fronterra Village
ADDITIONAL INFORMATION
Welcome to this stunning 3-bedroom, 2-bathroom ranch-style home featuring a spacious and rare 3-car garage, a true find in this area. The property includes a full unfinished basement, offering endless potential for customization. Inside, enjoy new laminate wood flooring, plush carpeting, and elegant granite countertops. The vaulted ceilings and charming archways create an open, airy atmosphere filled with natural light. The master suite is complete with a luxurious 5-piece bathroom. The meticulously maintained front and back yards feature a convenient sprinkler system, enhancing the home's overall curb appeal and ease of care.
- Type:
- Single Family
- Sq.Ft.:
- 2,351
- Status:
- Active
- Beds:
- 4
- Lot size:
- 0.13 Acres
- Year built:
- 2021
- Baths:
- 3.00
- MLS#:
- IR1020441
- Subdivision:
- Turnberry
ADDITIONAL INFORMATION
Come see this beautiful home in a wonderful neighborhood! Built in 2021 and still shows like a new home. All rooms throughout the house are spacious with lots of natural light. The main level open floor plan includes a large Great Room/Family Room that opens up to a large kitchen with granite counter tops, white cabinets and stainless steel appliances. Main floor features an amazing mud room as you enter from the garage. As you go up to the 2nd level, you will find 4 bedrooms. The Primary Suite features a custom trayed ceiling. You will enjoy the convenience of the upper level laundry room! You will love spending time in the back yard with a large covered patio. The basement is unfinished with lots of storage and ready to finish off as you would like. This home is walking distance to the 9.5-acre Turnberry Park, inspired by the children's book, "The Very Hungry Caterpillar." Just down the road is the 108,000-sq.ft. Bison Ridge Recreation Center, which features an indoor pool, gym, walking trails and pickle ball courts. Shopping, dining, hospital, airport and entertainment nearby at Prairie Center Shopping Center.
- Type:
- Single Family
- Sq.Ft.:
- 1,130
- Status:
- Active
- Beds:
- 3
- Lot size:
- 0.17 Acres
- Year built:
- 1930
- Baths:
- 2.00
- MLS#:
- 2695880
- Subdivision:
- Commerce City
ADDITIONAL INFORMATION
Welcome to this beautifully updated home in Commerce City, where comfort meets modern convenience. Step into the bright living room, featuring gorgeous ceramic floors throughout—no carpet here! The living room flows seamlessly into a contemporary kitchen, equipped with stainless steel appliances, quartz countertops, and ample cabinetry. The main level includes a private primary suite with an en-suite bath, plus two additional bedrooms and a full bath, all offering comfortable spaces for all. The basement adds flexibility with a bonus room or potential non-conforming 4th bedroom, ideal for an office, playroom, or additional guest space. Recent updates ensure peace of mind, including a 2023-installed central AC, radon mitigation system, a new furnace in 2020, and a water heater from 2020. Outside, a shed offers potential for a workshop or additional storage, while the detached 2-car garage adds convenience. With thoughtful updates and a prime location close to major highways, this home combines modern amenities with convenient living. Don't miss the chance to make it yours!
- Type:
- Single Family
- Sq.Ft.:
- 1,191
- Status:
- Active
- Beds:
- 3
- Lot size:
- 0.21 Acres
- Year built:
- 1949
- Baths:
- 1.00
- MLS#:
- 7349570
- Subdivision:
- Dupont
ADDITIONAL INFORMATION
Investor's dream property! This opportunity offers incredible potential as a fix-and-flip or buy-and-hold investment. Located in a desirable area with a great rental history, the home is being sold AS-IS and has been priced to sell quickly. While it does need improvement, the property presents a blank canvas for a dream renovation and customization to maximize its value. Includes a basement which is rare for the neighborhood plus a large yard. Don't miss out on your chance to turn this property into a profitable venture!
- Type:
- Single Family
- Sq.Ft.:
- 1,984
- Status:
- Active
- Beds:
- 4
- Lot size:
- 0.16 Acres
- Year built:
- 2000
- Baths:
- 3.00
- MLS#:
- 5457567
- Subdivision:
- River Run
ADDITIONAL INFORMATION
Welcome to your dream home! This beautifully maintained 4-bedroom, 3-bathroom ranch-style residence in Henderson offers the perfect blend of comfort, style, and convenience. As you step inside, you’re greeted by an inviting open floor plan that effortlessly connects the living, dining, and kitchen areas. Natural light floods the spacious living room, creating a warm and welcoming atmosphere. The modern kitchen features stainless steel appliances, ample counter space, and a large island, perfect for family gatherings and entertaining friends. The primary suite is a true sanctuary, complete with an ensuite bathroom and generous closet space. Three additional well-sized bedrooms provide plenty of room for family, guests, or a home office. Each bathroom is thoughtfully designed, ensuring both functionality and elegance. Step outside to your private backyard oasis, ideal for summer barbecues or relaxing evenings under the stars. The spacious yard is fully fenced, offering security and a great space for kids or pets to play. Located in a friendly neighborhood, this home is just minutes away from parks, schools, shopping, and dining options. With easy access to major highways, commuting to Denver or exploring the beautiful Colorado landscape is a breeze. Don’t miss this opportunity to make this your forever home! Schedule a showing today and experience all that this lovely property has to offer!
- Type:
- Condo
- Sq.Ft.:
- 1,419
- Status:
- Active
- Beds:
- 3
- Lot size:
- 0.08 Acres
- Year built:
- 2005
- Baths:
- 3.00
- MLS#:
- 7655027
- Subdivision:
- Fronterra Village
ADDITIONAL INFORMATION
*This 2-story townhome in Fronterra Village features 3 bedrooms and 2 full baths upstairs*Half bath on main level*Vaulted ceilings*Six panel doors*Attached 2 car garage*Located 15 minutes from Denver International Airport*20 minutes to downtown Denver*Quick access to E470*Improvements made in 2024 include new LVT flooring in kitchen*New fridge & range*New paint thru-out and new carpet in bedrooms*Home is move-in ready but could use a little TLC to shine*
- Type:
- Single Family
- Sq.Ft.:
- 3,068
- Status:
- Active
- Beds:
- 4
- Lot size:
- 0.13 Acres
- Year built:
- 2001
- Baths:
- 2.00
- MLS#:
- 5926150
- Subdivision:
- River Run
ADDITIONAL INFORMATION
Welcome to single-level living at its finest! This home features a formal living room with hardwood floors, high ceilings, and an art niche, creating an inviting atmosphere. The main floor offers a versatile bedroom, perfect as a guest room or office, with hardwood floors and easy access to the formal living room. The family room boasts hardwood floors and a cozy gas log fireplace, creating a comfortable space for relaxing or entertaining. The kitchen is open, featuring ceramic tile floors, a kitchen island, and all appliances included. Adjacent to the kitchen is the dining room, also with hardwood floors, providing a seamless flow for hosting gatherings or enjoying meals. The primary bedroom is complete with hardwood floors and a ceiling fan for added comfort. The en-suite primary bathroom offers 5-piece bathroom with two separate granite surface vanities/sinks, hardwood floors, and a walk-in closet. Another main floor bedroom features hardwood floors, a ceiling fan, and a wall closet, while the full bathroom on the main level is appointed with ceramic tile flooring and a granite counter. Additionally, the laundry room on the main floor features hardwood flooring and convenient shelving for organization. Downstairs, the basement offers even more living space, including a bedroom with newer upgraded carpet, a media room with newer upgraded carpet, and a bonus room with newer upgraded carpet and a wet bar, providing endless possibilities for recreation and relaxation. New Furnace installed October 2024. This home is a true gem, offering the perfect blend of sophistication, comfort, and functionality for effortless single-level living.
Andrea Conner, Colorado License # ER.100067447, Xome Inc., License #EC100044283, [email protected], 844-400-9663, 750 State Highway 121 Bypass, Suite 100, Lewisville, TX 75067

Listings courtesy of REcolorado as distributed by MLS GRID. Based on information submitted to the MLS GRID as of {{last updated}}. All data is obtained from various sources and may not have been verified by broker or MLS GRID. Supplied Open House Information is subject to change without notice. All information should be independently reviewed and verified for accuracy. Properties may or may not be listed by the office/agent presenting the information. Properties displayed may be listed or sold by various participants in the MLS. The content relating to real estate for sale in this Web site comes in part from the Internet Data eXchange (“IDX”) program of METROLIST, INC., DBA RECOLORADO® Real estate listings held by brokers other than this broker are marked with the IDX Logo. This information is being provided for the consumers’ personal, non-commercial use and may not be used for any other purpose. All information subject to change and should be independently verified. © 2024 METROLIST, INC., DBA RECOLORADO® – All Rights Reserved Click Here to view Full REcolorado Disclaimer
| Listing information is provided exclusively for consumers' personal, non-commercial use and may not be used for any purpose other than to identify prospective properties consumers may be interested in purchasing. Information source: Information and Real Estate Services, LLC. Provided for limited non-commercial use only under IRES Rules. © Copyright IRES |
Commerce City Real Estate
The median home value in Commerce City, CO is $520,000. This is higher than the county median home value of $476,700. The national median home value is $338,100. The average price of homes sold in Commerce City, CO is $520,000. Approximately 72.61% of Commerce City homes are owned, compared to 24.02% rented, while 3.37% are vacant. Commerce City real estate listings include condos, townhomes, and single family homes for sale. Commercial properties are also available. If you see a property you’re interested in, contact a Commerce City real estate agent to arrange a tour today!
Commerce City, Colorado has a population of 61,516. Commerce City is more family-centric than the surrounding county with 44.73% of the households containing married families with children. The county average for households married with children is 36.8%.
The median household income in Commerce City, Colorado is $87,354. The median household income for the surrounding county is $78,304 compared to the national median of $69,021. The median age of people living in Commerce City is 32.9 years.
Commerce City Weather
The average high temperature in July is 89.7 degrees, with an average low temperature in January of 17 degrees. The average rainfall is approximately 15.7 inches per year, with 44.3 inches of snow per year.
