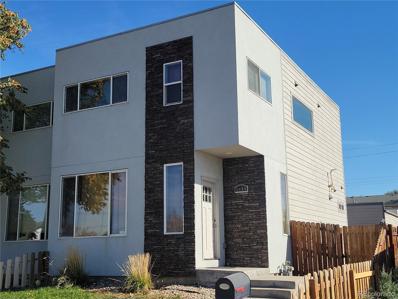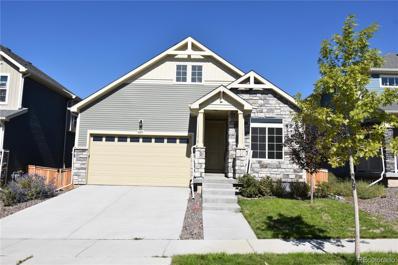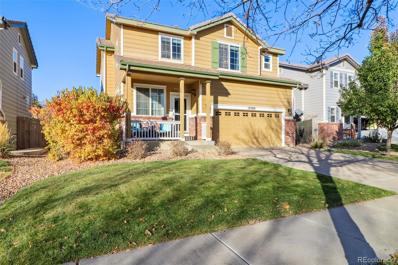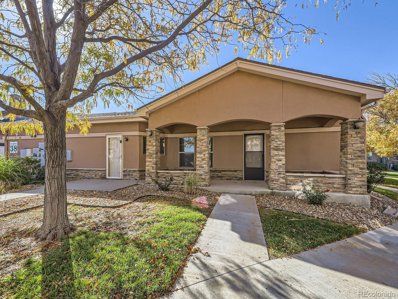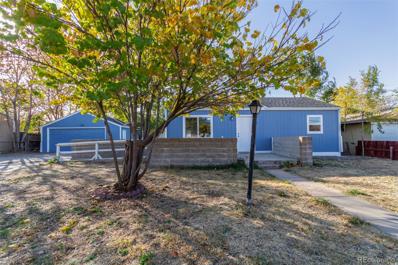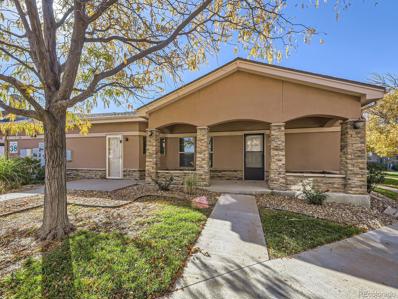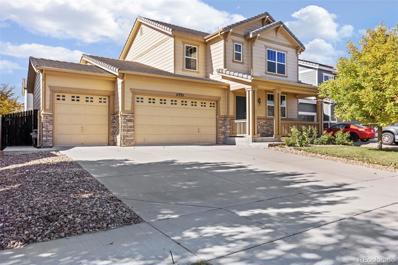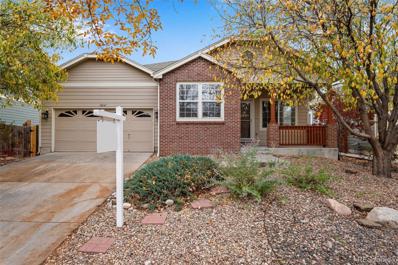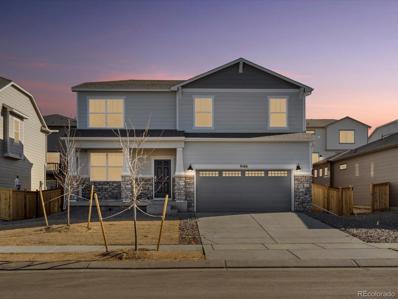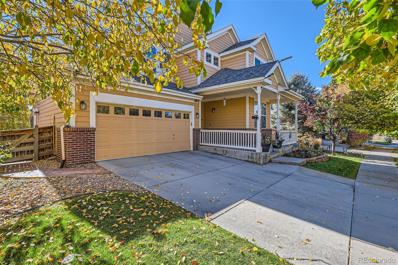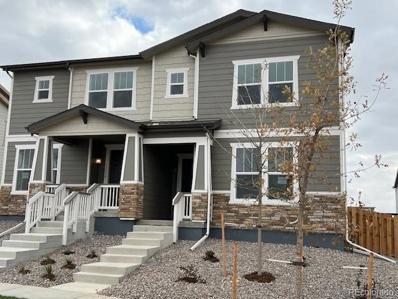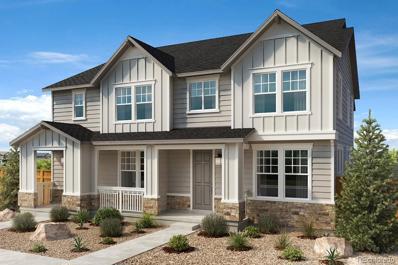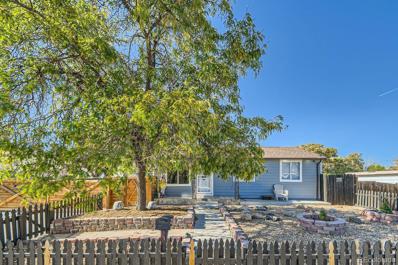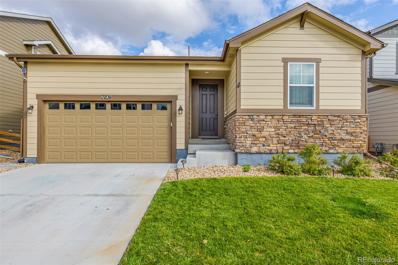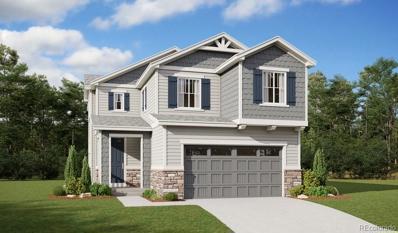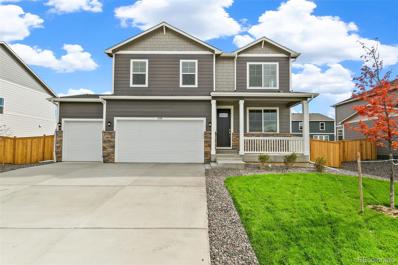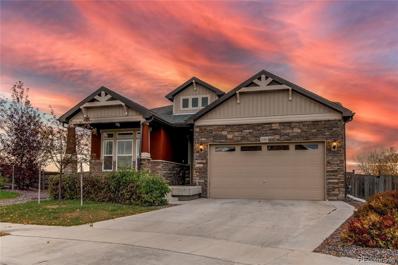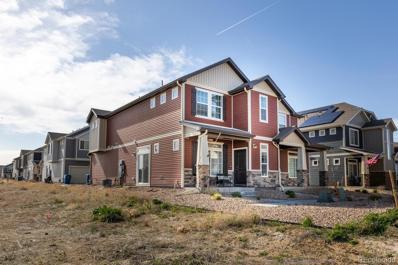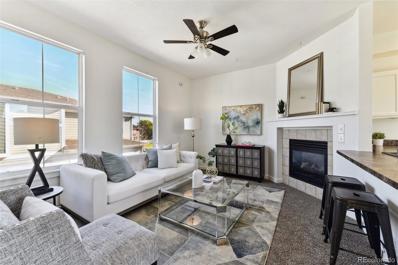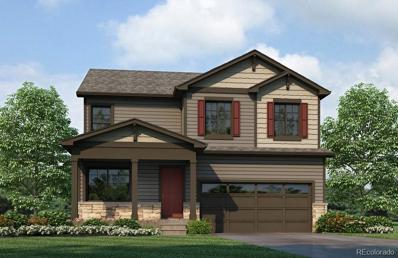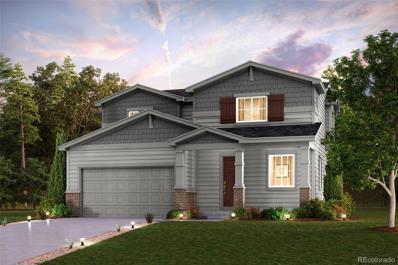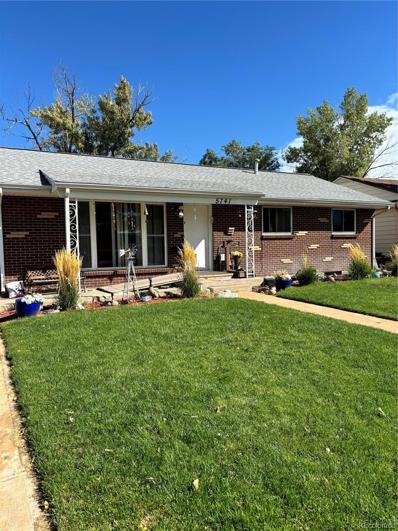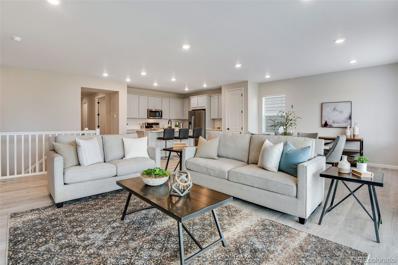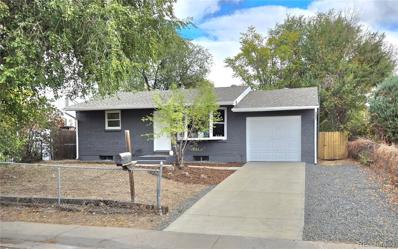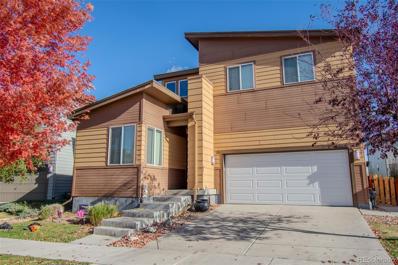Commerce City CO Homes for Sale
- Type:
- Townhouse
- Sq.Ft.:
- 1,454
- Status:
- Active
- Beds:
- 3
- Lot size:
- 0.08 Acres
- Year built:
- 2014
- Baths:
- 3.00
- MLS#:
- 8354535
- Subdivision:
- Monaco Park
ADDITIONAL INFORMATION
Exciting Opportunity for a First-Time Homeowners or Investor! This modern townhome built in 2014 is perfect for those looking to invest or create their dream home through renovation. Key features include Stylish Bamboo Floors, Custom Handrails, Spacious Open Floor Plan with 9-Foot Ceilings, Kitchen with Granite Counters, Stainless Steel Appliances, & Large Island ideal for entertaining! Second Level Offers a Primary Suite with Private Bath, Two Additional Bedrooms and a Hall Bathroom. Don't miss the Two-Car Garage and Private Fenced Backyard with Patio. Located in old Commerce City, this property has no HOA fees and offers quick access to The Shops at Northfield, Dick's Sporting Goods Park and DIA. This townhome is being sold "As Is" and perfect for those ready to roll up their sleeves! You'll need to tackle some updates like paint, carpet, fixtures, doors/trim and landscaping. Bring your tool belt and imagination to make this space your own!
- Type:
- Single Family
- Sq.Ft.:
- 3,805
- Status:
- Active
- Beds:
- 5
- Lot size:
- 0.13 Acres
- Year built:
- 2022
- Baths:
- 4.00
- MLS#:
- 6239722
- Subdivision:
- Reunion F
ADDITIONAL INFORMATION
Welcome to 16257 E 111th Pl! This stunning 5 bedroom, 3 bathroom home is only two years old and offers modern luxury in a convenient location. The open floor plan is filled with natural light, thanks to plenty of windows throughout. The spacious primary suite features a private en-suite bathroom and a large walk-in closet, providing the perfect retreat. The finished basement includes a versatile bonus room, ideal for entertaining or additional living space including large bedroom with it's own en-suite. Located near shopping, dining, and recreational activities, this home combines comfort and convenience. Don’t miss the chance to make this luxurious home yours! Discounted rate options and no lender fee future refinancing may be available for qualified buyers of this home. No sign in yard.
- Type:
- Single Family
- Sq.Ft.:
- 1,815
- Status:
- Active
- Beds:
- 3
- Lot size:
- 0.11 Acres
- Year built:
- 2004
- Baths:
- 3.00
- MLS#:
- 5830886
- Subdivision:
- Foxton Village
ADDITIONAL INFORMATION
Welcome to this charming & exceptional 3 bedroom, 2.5 bathroom, unfinished partial basement & 2 car garage home that has just hit the market! Nestled in a tranquil neighborhood of Foxton Village, this property offers an inviting and comfortable living experience. The interior of the home is bathed in natural light. Walk into the front family/sitting room, walk towards the back of the home past the stairs there is a 1/2 bath to the right, then right into the living room with niche & vaulted ceilings. Continue into the dining room that leads into the kitchen. The kitchen comes w/all appliances, 42” cabinets, generous counter space & a convenient breakfast bar, perfect for both meal preparation and entertaining guests. Cooking will be a delight in this well-appointed space. There is a breakfast knook off the kitchen, pantry & stackable washer/dryer. Upstairs, the primary bedroom is a true retreat, complete with a private 5-piece ensuite bathroom w/soaking tub & a spacious walk-in closet. Two additional bedrooms w/ carpeting and sizable closets, ensuring that everyone has their own comfortable space. Outside, you'll find a fenced-in backyard oasis with a patio, nice landscaping. The oversize patio offers the perfect spot to unwind with your favorite drink, host outdoor gatherings, or simply enjoy some fresh air. Don’t forget the water softener system! This home is complete yet still offering the potential for adding your own personal touches. Tiled roof! Note there is no HOA Metro District fees are included in property taxes. The home is move-in ready so see it today.
- Type:
- Other
- Sq.Ft.:
- 2,465
- Status:
- Active
- Beds:
- 3
- Lot size:
- 0.1 Acres
- Year built:
- 2004
- Baths:
- 3.00
- MLS#:
- 6346271
- Subdivision:
- The Greens at Buffalo Run
ADDITIONAL INFORMATION
MAIN FLOOR LIVING!!! Beautiful ranch style condo in The Greens at Buffalo Run. Corner unit, great location, and just steps away from the putting green at Buffalo Run. 3 bedrooms with 2 full and 1 three quarter baths. Finished basement with brand new carpet just installed. 2 car attached garage. Nice vinyl wood plank flooring on the main level. No stairs on the main level or even into the garage. Perfect low maintenance home that is turn key and a lock and leave style property. Close to DIA, Denver, restaurants, and shopping. Come see this one today.
- Type:
- Single Family
- Sq.Ft.:
- 860
- Status:
- Active
- Beds:
- 2
- Lot size:
- 0.15 Acres
- Year built:
- 1955
- Baths:
- 1.00
- MLS#:
- 6814631
- Subdivision:
- Commerce City
ADDITIONAL INFORMATION
New 2:1 Buy down to lower your mortgage payments for the 1st 2 years! Charming remodeled home with a rare basement perfect for a game room, second family room, or laundry. The kitchen boasts new quartz counters, backsplash, and appliances; bathroom is updated, and the lighting is all new. New roof (Oct 2024), windows and a spacious garage for storage or a workshop. No HOA—move in by the holidays! New Buy down offer starting 11/15/24!. Save Money!
- Type:
- Condo
- Sq.Ft.:
- 2,465
- Status:
- Active
- Beds:
- 3
- Lot size:
- 0.1 Acres
- Year built:
- 2004
- Baths:
- 3.00
- MLS#:
- 6346271
- Subdivision:
- The Greens At Buffalo Run
ADDITIONAL INFORMATION
MAIN FLOOR LIVING!!! Beautiful ranch style condo in The Greens at Buffalo Run. Corner unit, great location, and just steps away from the putting green at Buffalo Run. 3 bedrooms with 2 full and 1 three quarter baths. Finished basement with brand new carpet just installed. 2 car attached garage. Nice vinyl wood plank flooring on the main level. No stairs on the main level or even into the garage. Perfect low maintenance home that is turn key and a lock and leave style property. Close to DIA, Denver, restaurants, and shopping. Come see this one today.
- Type:
- Single Family
- Sq.Ft.:
- 2,086
- Status:
- Active
- Beds:
- 3
- Lot size:
- 0.14 Acres
- Year built:
- 2010
- Baths:
- 3.00
- MLS#:
- 2699588
- Subdivision:
- The Villages At Buffalo Run
ADDITIONAL INFORMATION
Welcome to your dream home! This beautifully well maintained single-family residence features 3 spacious bedrooms and 3 updated bathrooms, including a luxurious master suite with an upgraded bathroom that offers a serene retreat. Freshly painted throughout, this home exudes a modern charm. Enjoy the light-filled sunroom, open floor concept for perfect relaxation or entertaining, and step outside to your private backyard oasis, complete with a hot tub for ultimate relaxation. The expansive 3-car garage provides ample space for vehicles and storage. Upgrade master bathroom, Fresh New Paint, Upgraded sunroom, Landscaped backyard, and Upgraded private hot-tub. Situated just minutes from the park and conveniently close to Denver International Airport (DIA), this home is also a short 4-minute drive from grocery stores, gas stations, and a variety of restaurants. Don’t miss this opportunity to make this charming property your new home! Don’t miss out on this incredible opportunity—schedule a showing today!
- Type:
- Single Family
- Sq.Ft.:
- 1,864
- Status:
- Active
- Beds:
- 3
- Lot size:
- 0.16 Acres
- Year built:
- 2004
- Baths:
- 3.00
- MLS#:
- 3703211
- Subdivision:
- Potomac Farms
ADDITIONAL INFORMATION
Welcome home! This beautiful ranch-style home offers plenty of space. You are welcomed to the home in the formal living room with lovely bay window. Private third bedroom with it's own three quarter bathroom suite located in the front of the home. Hardwood floors flow through the informal dining area and kitchen. The kitchen has been updated with granite counters and stainless steel appliances. The kitchen overlooks the family room to create a wonderful entertaining area. The rear of the home has a large family room with sliding door access to the oversized covered patio. The primary bedroom suite is complete with vaulted ceilings, a walk in closet and tranquil primary bathroom with soaking garden tub, granite counters, dual sinks and shower. The primary suite also offers direct access to the large covered patio. Off of the hallway is a third bedroom and a hall bathroom with granite counters. The basement is large and unifinished, ready for you to make it the space of your dreams, family room, office, game room, additional bedrooms, the sky is the limit. Outside, you'll find a welcoming backyard ready for your personal touches. This home combines comfort and functionality seamlessly. No additional HOA fees at this home, as the HOA is paid as part of the property taxes. Shopping, grocery, parks, restaurants and bike trails are nearby. Bison Ridge recreation center and Buffalo Run Golf Course nearby. Easy access to I76 and Hwy 85. Don’t miss out on this opportunity—call us for a showing!
- Type:
- Single Family
- Sq.Ft.:
- 2,645
- Status:
- Active
- Beds:
- 4
- Lot size:
- 0.16 Acres
- Year built:
- 2023
- Baths:
- 3.00
- MLS#:
- 6342015
- Subdivision:
- Buffalo Highlands
ADDITIONAL INFORMATION
Welcome to The Waterton, nestled within the serene community of Buffalo Highlands. This two-story abode showcases the esteemed Meritage Homes craftsmanship, embodying a blend of modernity and comfort. Step inside to discover an open-concept layout, ideal for both entertaining and day-to-day living. Upstairs, a versatile loft awaits, perfect for children's activities or relaxing movie nights. Enjoy the convenience of an upstairs laundry room, making chores a breeze. Embracing energy efficiency, this home boasts features like spray foam insulation and smart home automation, ensuring a sustainable and comfortable lifestyle. The kitchen is adorned with painted white cabinets and complemented by white quartz countertops, offering both style and functionality. With four bedrooms, two full bathrooms, and one half bathroom, there's ample space for the family to thrive. Noteworthy amenities include a two-car garage, perfect for storage or vehicles, as well as a fireplace for cozy evenings. Additionally, a full basement offers extra space for storage or customization. Experience modern living at its finest in The Waterton, where sophistication meets functionality in the heart of Buffalo Highlands. Photos are representative only and are not of the actual home. Actual finishes, elevation, and features may vary.
- Type:
- Single Family
- Sq.Ft.:
- 3,143
- Status:
- Active
- Beds:
- 5
- Lot size:
- 0.14 Acres
- Year built:
- 2005
- Baths:
- 5.00
- MLS#:
- 4855327
- Subdivision:
- Reunion
ADDITIONAL INFORMATION
Welcome to 17404 E 99th Avenue, where comfort meets style in this spacious 5-bedroom, 5-bathroom home in Commerce City! The main level features a bright living room, a dedicated dining area, a bedroom that’s perfect for an office, a full bath, laundry room, and a kitchen with stainless steel appliances and ample cabinet space. Upstairs, the four bedrooms include a primary suite with a large walk-in closet and private 5-piece bath, plus an additional bedroom with its own private bathroom. The finished basement provides even more flexibility, serving as an extra family room or a private bedroom with its own half bath. Outside, enjoy a private backyard with mature trees, a built-in grill, and plenty of space for gatherings. Complete with an attached 2-car garage, this home has everything you need. Don’t miss out on this incredible opportunity!
- Type:
- Single Family
- Sq.Ft.:
- 1,934
- Status:
- Active
- Beds:
- 3
- Lot size:
- 0.07 Acres
- Year built:
- 2024
- Baths:
- 3.00
- MLS#:
- 7500514
- Subdivision:
- Turnberry
ADDITIONAL INFORMATION
This exquisite, two-story home showcases an open floor plan with 8-ft. first-floor ceilings, an inviting great room and vinyl plank flooring throughout the main living areas. The chef's kitchen boasts a breakfast bar, pantry and stainless steel appliances. Upstairs, a loft provides space for a study or workout area. Unwind in the primary suite, which features a spacious walk-in closet and connecting bath that offers a dual-sink vanity, walk-in shower and separate tub with tile surround.
- Type:
- Single Family
- Sq.Ft.:
- 1,671
- Status:
- Active
- Beds:
- 3
- Lot size:
- 0.07 Acres
- Year built:
- 2024
- Baths:
- 3.00
- MLS#:
- 6141571
- Subdivision:
- Turnberry
ADDITIONAL INFORMATION
This lovely, two-story home showcases an open floor plan with luxury vinyl plank flooring throughout the main living areas. Entertain family and friends in the spacious great room, which boasts a cozy fireplace. The modern kitchen is equipped with an island, pantry and stainless steel appliances. Upstairs, a loft provides space for a home office or media room. The relaxing primary suite features a walk-in closet and connecting bath that includes a dual-sink vanity and walk-in shower with seat. Additional highlights include an unfinished basement, two-car garage, side yard and extra storage.
- Type:
- Single Family
- Sq.Ft.:
- 1,452
- Status:
- Active
- Beds:
- 3
- Lot size:
- 0.16 Acres
- Year built:
- 1959
- Baths:
- 2.00
- MLS#:
- 3778909
- Subdivision:
- Carnation Meadows
ADDITIONAL INFORMATION
Welcome to this HOA free, three bedroom, two bathroom home in Carnation Meadows! Enjoy the abundance of windows, allowing the home to feel bright and airy throughout. The spacious living room is anchored by a charming fireplace surrounded by stone, perfect for keeping you warm on those chilly Colorado days. The gourmet kitchen offers plenty of space, ample amounts of cabinetry for any storage needs, and stainless steel appliances, talk about move-in ready. But wait...there's more! Head downstairs to the finished basement where you will find the third bedroom, a bathroom, and another kitchen area, how convenient! Plenty of room for parking as well as a shed for any additional storage needs you may have. Fully fenced and surrounded by large, mature trees allowing for plenty of privacy, great for entertaining outdoors. Enjoy the easy access to just about anywhere including I-70, I-25, Stapleton, Downtown Denver, Denver International Airport and ample amounts of shops, restaurants and entertainment options! Welcome home!
- Type:
- Single Family
- Sq.Ft.:
- 1,442
- Status:
- Active
- Beds:
- 3
- Lot size:
- 0.1 Acres
- Year built:
- 2021
- Baths:
- 2.00
- MLS#:
- 3700252
- Subdivision:
- Prairie Farm Sub Filing 1
ADDITIONAL INFORMATION
ASSUMABLE 3% LOAN! Welcome home to this charming single-family, 3-bedroom, 2-bath ranch in the beautiful Prairie Farms neighborhood within Reunion! This low-maintenance gem boasts durable laminate flooring throughout, ensuring easy upkeep. With its bright, open layout, the home offers a comfortable flow, ideal for both relaxing and entertaining. Located conveniently near Denver International Airport, you’ll also enjoy quick access to a variety of shopping and dining options. Embrace the vibrant community lifestyle and the peace of mind that comes with a move-in-ready home, designed for low-maintenance living in one of the area’s most desirable neighborhoods.
- Type:
- Single Family
- Sq.Ft.:
- 3,084
- Status:
- Active
- Beds:
- 5
- Lot size:
- 0.27 Acres
- Year built:
- 2024
- Baths:
- 4.00
- MLS#:
- 4806384
- Subdivision:
- Crossway At Second Creek
ADDITIONAL INFORMATION
**!!READY EARLY 2025!!** This Layla is ready to impress with its two stories of thoughtfully designed living spaces and designer finishes throughout. The main floor is ideal for entertaining with its open layout. The open great room welcomes you to relax near the fireplace. Beyond, an open dining room flows into the gourmet kitchen that features a quartz center island and stainless-steel appliances. The covered patio is great for outdoor meals and conversation. A secluded study and powder room complete the main floor. Retreat upstairs to find three secondary bedrooms with a shared bath offer ideal accommodations for family or guests. The primary suite showcases a private bath, spacious walk-in closet and retreat area. If that wasn't enough, this home includes a finished basement that boasts a wide-open rec room, an additional bedroom and a shared bath.
- Type:
- Single Family
- Sq.Ft.:
- 2,232
- Status:
- Active
- Beds:
- 3
- Lot size:
- 0.14 Acres
- Year built:
- 2024
- Baths:
- 3.00
- MLS#:
- 4010563
- Subdivision:
- Settlers Crossing
ADDITIONAL INFORMATION
Welcome home to the Pendleton floor plan offering 3 bedrooms, 2.5 bathrooms, 2 car garage and 2,232 sq. ft. of living space. Upon entering this spacious home, you will be greeted by the foyer and a flex room that is designed for work or play. As you make your way down the foyer into the heart of the home, you will pass the powder bathroom and coat closet. The kitchen is a true highlight, featuring granite countertops, premium cabinetry, a walk-in pantry and an expansive eat-in island with a built-in sink and dishwasher. Flowing from the kitchen is the dining nook with access to the backyard through the sliding glass door, and the great room that brings ample natural light from the window. As you move upstairs, you will find the primary bedroom featuring a private ensuite bathroom with dual sinks, a separate place for the toilet and a walk-in closet. The remaining two bedrooms are generously spaced and share one well-appointed bathroom. Laundry room and linen closet are conveniently located between all of the rooms making chores a breeze. The upstairs loft provides another living space to be used for work, play or relaxation. Whether you are seeking a peaceful retreat or stylish place this property is the perfect new home. This Smart Home includes keyless entry with front-door keypad, video doorbell, smart thermostat, wi-fi enabled garage door opener, Amazon Echo device, wall-mounted touch screen panel, and more. Deako plug-and-play light switches and tankless water heater are just a few of the amazing adds all included! Front and rear landscaping along with fencing make this property move-ready. 1, 2, and 10-year warranties give you the much-needed peace of mind in buying a home. *Estimated Delivery Date: February. Photos are representative and not of actual property*
- Type:
- Single Family
- Sq.Ft.:
- 3,599
- Status:
- Active
- Beds:
- 4
- Lot size:
- 0.33 Acres
- Year built:
- 2020
- Baths:
- 4.00
- MLS#:
- 2109285
- Subdivision:
- Reunion E, Reunion
ADDITIONAL INFORMATION
Welcome to this stunning ranch-style home, built in 2020 and offering a like-new living experience. With its expansive open floor plan, this 4-bedroom, 4-bathroom property is filled with natural light, featuring high ceilings and beautiful granite finishes throughout. The spacious kitchen and living areas are perfect for entertaining, while the fully finished basement provides extra room for relaxation and activities. Nestled on a large lot that backs onto spacious open space, you’ll enjoy breathtaking mountain views right from your backyard. The property is fully fenced, offering privacy and the perfect spot for outdoor enjoyment. Located in the highly sought-after Reunion E neighborhood, this community is packed with amenities. Residents have access to a 21,000 square-foot recreation center, complete with two swimming pools, a splash pad, a fully equipped fitness center, and a gymnasium. The neighborhood also boasts over 100 acres of parks and trails, including the scenic 52-acre Reunion Park, where you can stroll by the lake or visit the charming Reunion Coffee House. Enjoy summer evenings with outdoor movies at the amphitheater, and for golf enthusiasts, the Buffalo Run Golf Course borders the community, offering an 18-hole links-style course just minutes from your door. Families will appreciate being part of the 27-J School District, home to the public charter Landmark Academy and the new STEAD School. Don’t miss the opportunity to make this bright and beautiful home yours!
- Type:
- Single Family
- Sq.Ft.:
- 1,646
- Status:
- Active
- Beds:
- 3
- Lot size:
- 0.05 Acres
- Year built:
- 2021
- Baths:
- 3.00
- MLS#:
- 2936229
- Subdivision:
- Reunion
ADDITIONAL INFORMATION
Experience modern living in this stunning 3-bedroom, 2.5-bathroom corner-lot home located in the highly desirable community of Reunion, Colorado. Built in 2021, this newer home offers 1,646 square feet of thoughtfully designed space, perfect for anyone looking for comfort and convenience in a rental. As an end-unit, you'll enjoy added privacy and a sense of openness, with your side entry leading directly to a scenic open field—a peaceful escape right outside your door. Inside, the inviting open floor plan flows seamlessly from the living room to a cozy reading nook, with beautiful flooring throughout. The spacious kitchen is a chef's dream, featuring a large island, modern stainless steel appliances, a roomy pantry, and a stylish backsplash. Need extra storage? The attached two-car garage includes overhead shelving, giving you plenty of space to stay organized. Upstairs, you’ll find three generously sized bedrooms, including a bright primary suite complete with a luxurious ensuite bathroom, dual vanities, and a walk-in closet. The secondary bedrooms are filled with natural light, making the space feel bright and welcoming. Located in the vibrant Reunion community, you'll be close to local trails, parks, pools, and rec centers, and have easy access to I-70 for smooth commuting. Whether you're relaxing in the comfort of this beautifully maintained home or exploring the neighborhood, this rental offers a perfect blend of style, functionality, and convenience. Don't miss the chance to make this your new home!
Open House:
Sunday, 12/1 2:00-5:00PM
- Type:
- Townhouse
- Sq.Ft.:
- 1,060
- Status:
- Active
- Beds:
- 2
- Lot size:
- 0.03 Acres
- Year built:
- 2005
- Baths:
- 2.00
- MLS#:
- 9624244
- Subdivision:
- Belle Creek
ADDITIONAL INFORMATION
This freshly updated townhome in Belle Creek offers mountain views and a bright, open layout. The main living space features new carpet and paint, providing a clean, modern feel throughout. A private deck offers space to relax outdoors while enjoying the mountain scenery. The two bedrooms are on the same floor, creating great separation between the entertainment space and living quarters. This is a standout home in the Belle Creek community. PREFERRED LENDER INCENTIVE: Preferred lender is offering a no cost 1-year temporary buy-down, or a credit equal to 1% of the new loan amount towards a permanent buy-down.
- Type:
- Single Family
- Sq.Ft.:
- 2,156
- Status:
- Active
- Beds:
- 4
- Lot size:
- 0.14 Acres
- Year built:
- 2024
- Baths:
- 3.00
- MLS#:
- 1520654
- Subdivision:
- Settlers Crossing
ADDITIONAL INFORMATION
Light and Bright 4 bedroom home plus a main floor office! Enjoy all the space and storage in this brand new home with walk-in closets, kitchen pantry and linen closets. The open-concept kitchen features gorgeous granite slab counters, classic white cabinets with crown molding, pendant lights over the large island, subway tile backsplash and Stainless Steel Whirlpool appliances. The primary bedroom is large, and connects to a 4-piece ensuite bathroom with quartz countertops, double under-mount sinks, tiled floors and shower walls. This Smart Home includes keyless entry with front-door keypad, video doorbell, smart thermostat, wi-fi enabled garage door opener, Amazon Echo Pop, wall-mounted touch screen panel, and more. Deako plug and play light switches and tankless water heater are just a few of the amazing adds all included! 1, 2, and 10 year warranties give you the much needed peace of mind in buying a home. **Estimated Delivery Date: February. Photos are representative and not of actual property**
- Type:
- Single Family
- Sq.Ft.:
- 1,994
- Status:
- Active
- Beds:
- 3
- Lot size:
- 0.13 Acres
- Year built:
- 2024
- Baths:
- 3.00
- MLS#:
- 2408752
- Subdivision:
- Turnberry
ADDITIONAL INFORMATION
Ready January 2025! Beautiful two story home with main level study; creates the ideal workspace from home. Spacious kitchen features upgraded white 42" cabinetry, quartz counters, gas stainless steel appliances, tile back-splash, and large walk in pantry for extra storage! Luxury plank flooring throughout the main living areas and bathrooms. Spacious upstairs loft is great for additional living space. Primary suite features a four piece bath and huge closet! All secondary rooms feature spacious walk in closets. Convenient upstairs laundry! Photos are not of this exact property. They are for representational purposes only. Please contact builder for specifics on this property. Don’t miss out on the new reduced pricing good through 11/30/2024. Prices and incentives are contingent upon buyer closing a loan with builders affiliated lender and are subject to change at any time.
- Type:
- Single Family
- Sq.Ft.:
- 1,056
- Status:
- Active
- Beds:
- 4
- Lot size:
- 0.21 Acres
- Year built:
- 1959
- Baths:
- 2.00
- MLS#:
- 6626775
- Subdivision:
- Tichy Sub
ADDITIONAL INFORMATION
This 4 bedroom 2 bath home is a DIY persons dream. Home needs some TLC but has good bones so bring your tool belt and make it yours. Home has sprinkler system front and back. Carport, sheds, extra wide driveway.
- Type:
- Single Family
- Sq.Ft.:
- 2,705
- Status:
- Active
- Beds:
- 3
- Lot size:
- 0.13 Acres
- Year built:
- 2024
- Baths:
- 3.00
- MLS#:
- 6420994
- Subdivision:
- Reunion
ADDITIONAL INFORMATION
Reunion Ridge, located in Commerce City, is home to ten cozy neighborhood parks with playgrounds and picnic shelters as well as eight acres of lakes encircled by walking paths. The big red barn that you’ll notice upon entering the community houses a recreation center with workout facilities, multipurpose areas, and an outdoor pool with a waterslide. Catch a movie under the stars at the outdoor amphitheater or enjoy a coffee while watching the sunset at Reunion Coffeehouse. A full calendar of resident events offers ample opportunities to mingle with neighbors or find your new favorite bite to eat at Food Truck Tuesdays hosted at the recreation center. Captivating single-story home, complete with a finished daylight/garden level basement, offering an abundance of living space. Enjoy the covered deck that overlooks open space, providing a perfect backdrop for relaxation and outdoor gatherings. On the main level the primary suite awaits, complete with a spa shower adorned with luxurious 12×24 tiles and white quartz countertops. The study offers a perfect space for work or hobbies, while the modern fireplace and open vertical stair railing add a touch of contemporary flair to the home’s design. The kitchen is a culinary enthusiast’s dream, showcasing white cabinetry, white countertops, and a suite of stainless steel appliances.
- Type:
- Single Family
- Sq.Ft.:
- 1,440
- Status:
- Active
- Beds:
- 3
- Lot size:
- 0.16 Acres
- Year built:
- 1955
- Baths:
- 2.00
- MLS#:
- 1758779
- Subdivision:
- Huber
ADDITIONAL INFORMATION
Skip the rest and come look at the best! This property currently offers the greatest value available on the market today, with over 1400 updated finished square feet and a garage for under $420k! This combination of an updated single family home and no HOA at this price point simply doesn't exist elsewhere in the area right now! Interior home updates include new paint and flooring throughout, quartz kitchen counters, stainless steel appliances, new custom tile tub surround in main floor bathroom, full bathrooms on each level, spacious family room in basement, and new lighting throughout. Exterior highlights include covered back patio, fully fenced spacious backyard, new concrete driveway, 1 car garage, new exterior paint, and more! Property sits on a dead end street with limited traffic. Easy access to Dick's Sporting Goods Park, DIA, downtown Denver, elementary school nearby.
- Type:
- Single Family
- Sq.Ft.:
- 2,129
- Status:
- Active
- Beds:
- 3
- Lot size:
- 0.11 Acres
- Year built:
- 2014
- Baths:
- 3.00
- MLS#:
- 2573748
- Subdivision:
- Reunion
ADDITIONAL INFORMATION
Welcome to 10070 Tricked St, Commerce City! Step into this charming and spacious home featuring 3 bedrooms and 3 bathrooms—ideal for those seeking a blend of comfort and style. The open layout and generous living spaces create an inviting atmosphere that’s perfect for daily life and entertaining guests. The home also offers an unfinished basement, providing a fantastic opportunity for customization. Imagine creating a home gym, additional living area, or a game room—the possibilities are endless, and it’s ready for your personal touch! Located in the heart of Commerce City, this home combines convenience with the flexibility to grow and adapt to your needs. Don’t miss out on making this versatile property your own! Reach out today for more details or to schedule a private showing.
Andrea Conner, Colorado License # ER.100067447, Xome Inc., License #EC100044283, [email protected], 844-400-9663, 750 State Highway 121 Bypass, Suite 100, Lewisville, TX 75067

Listings courtesy of REcolorado as distributed by MLS GRID. Based on information submitted to the MLS GRID as of {{last updated}}. All data is obtained from various sources and may not have been verified by broker or MLS GRID. Supplied Open House Information is subject to change without notice. All information should be independently reviewed and verified for accuracy. Properties may or may not be listed by the office/agent presenting the information. Properties displayed may be listed or sold by various participants in the MLS. The content relating to real estate for sale in this Web site comes in part from the Internet Data eXchange (“IDX”) program of METROLIST, INC., DBA RECOLORADO® Real estate listings held by brokers other than this broker are marked with the IDX Logo. This information is being provided for the consumers’ personal, non-commercial use and may not be used for any other purpose. All information subject to change and should be independently verified. © 2024 METROLIST, INC., DBA RECOLORADO® – All Rights Reserved Click Here to view Full REcolorado Disclaimer
| Listing information is provided exclusively for consumers' personal, non-commercial use and may not be used for any purpose other than to identify prospective properties consumers may be interested in purchasing. Information source: Information and Real Estate Services, LLC. Provided for limited non-commercial use only under IRES Rules. © Copyright IRES |
Commerce City Real Estate
The median home value in Commerce City, CO is $506,000. This is higher than the county median home value of $476,700. The national median home value is $338,100. The average price of homes sold in Commerce City, CO is $506,000. Approximately 72.61% of Commerce City homes are owned, compared to 24.02% rented, while 3.37% are vacant. Commerce City real estate listings include condos, townhomes, and single family homes for sale. Commercial properties are also available. If you see a property you’re interested in, contact a Commerce City real estate agent to arrange a tour today!
Commerce City, Colorado has a population of 61,516. Commerce City is more family-centric than the surrounding county with 44.73% of the households containing married families with children. The county average for households married with children is 36.8%.
The median household income in Commerce City, Colorado is $87,354. The median household income for the surrounding county is $78,304 compared to the national median of $69,021. The median age of people living in Commerce City is 32.9 years.
Commerce City Weather
The average high temperature in July is 89.7 degrees, with an average low temperature in January of 17 degrees. The average rainfall is approximately 15.7 inches per year, with 44.3 inches of snow per year.
