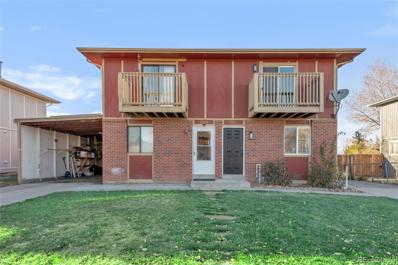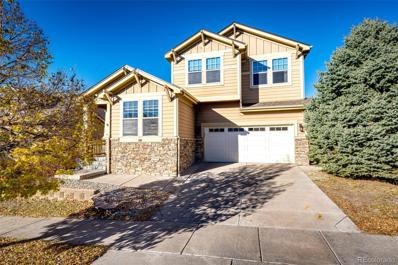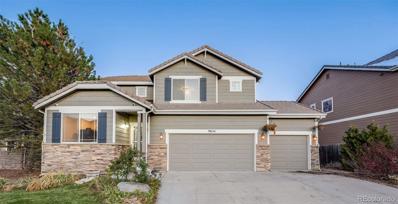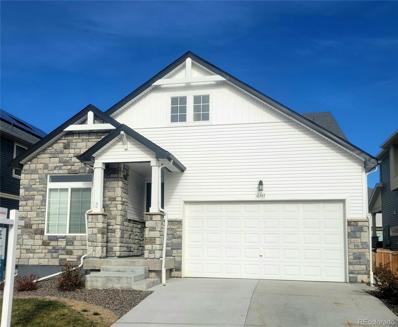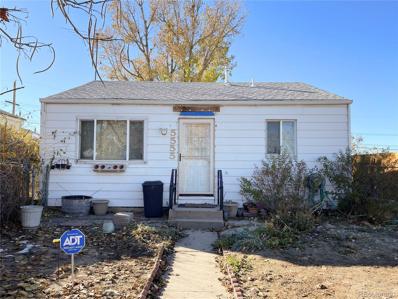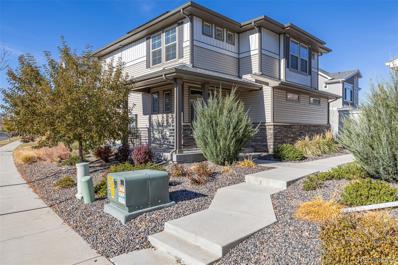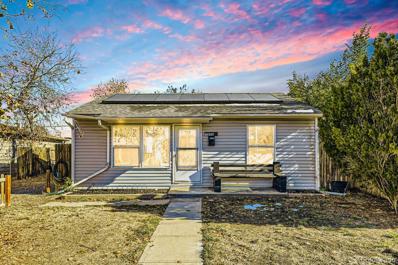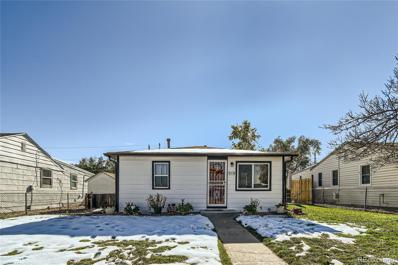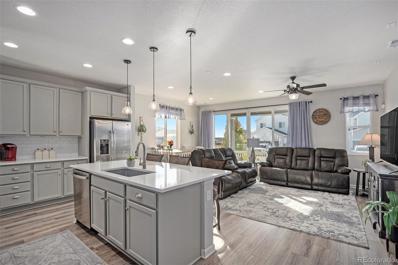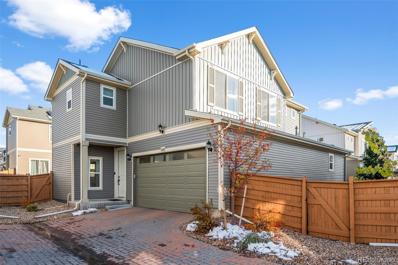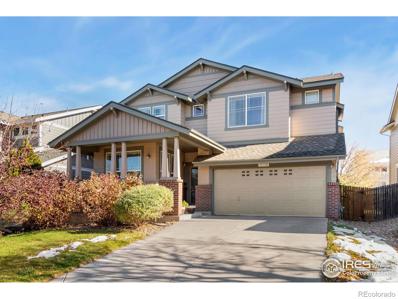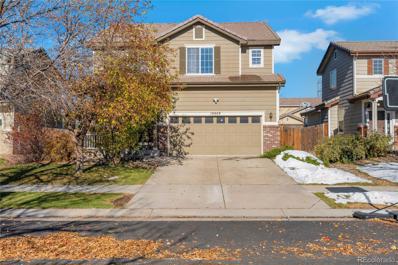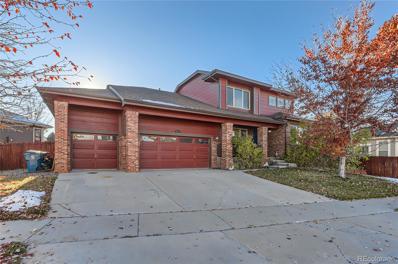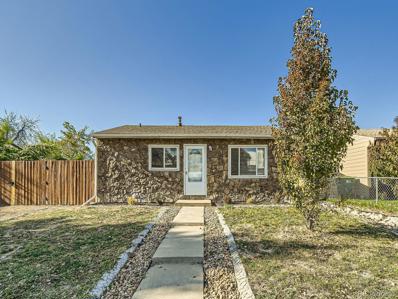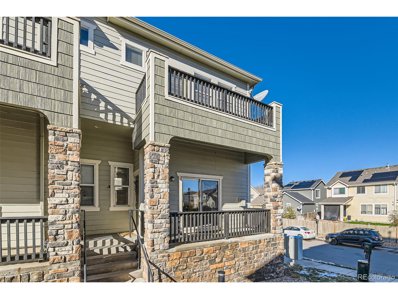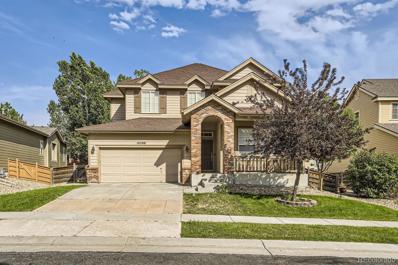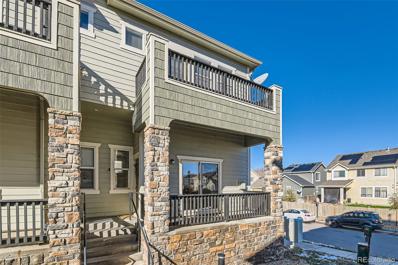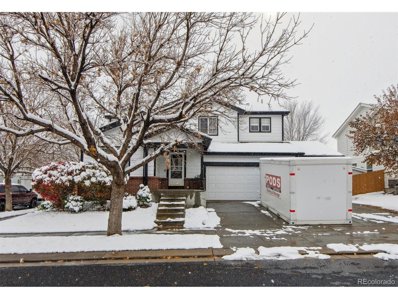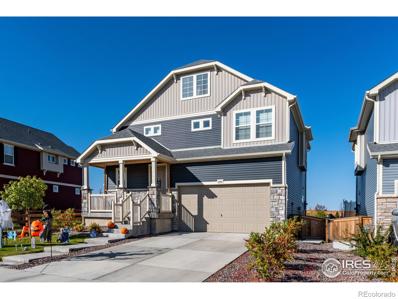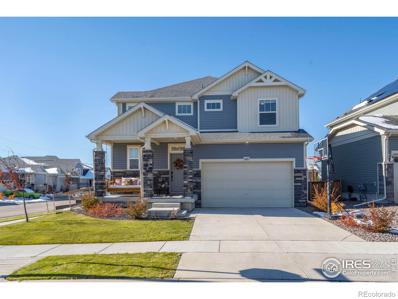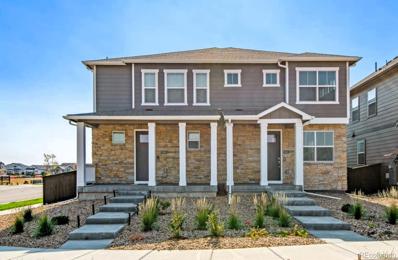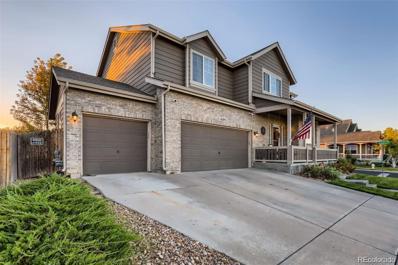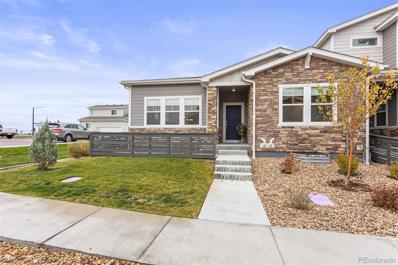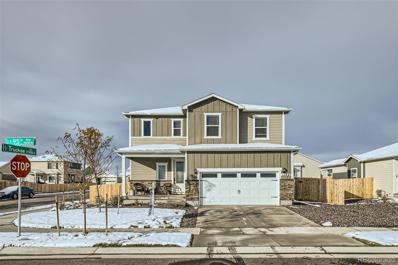Commerce City CO Homes for Sale
- Type:
- Single Family
- Sq.Ft.:
- 1,904
- Status:
- Active
- Beds:
- 4
- Lot size:
- 0.16 Acres
- Year built:
- 1984
- Baths:
- 3.00
- MLS#:
- 2392768
- Subdivision:
- Wilson Park Sub
ADDITIONAL INFORMATION
This listing is for both sides of the home - 7809 and 7811 Jasmine. Entering the front door of either side, you are greeted with ample sunlight welcoming you into the living room. You will notice LVP flooring that flows throughout the main level. There is also a kitchen, dining area and pantry on the first floor, as well as a laundry closet. Going upstairs you will find two nice bedrooms and a full bathroom. The main bedroom of each unit has a small porch, perfect for enjoying your morning cup of cup, or some fresh air before climbing into bed for a peaceful night of sleep. Both homes have private backyards that are fully fenced. Unit 7809 was updated just prior to the current tenant, including fresh paint, the LVP flooring and new carpeting upstairs. Unit 7811 is also newly updated with LVP flooring throughout the entire home. It also has a fantastic, newly remodeled kitchen with a great backsplash, new cabinets, new appliances and a brand new water heater. In addition to the recent updates, 7811 also has a new half bath on the main level. Both units have two off-street parking spaces, and 7809 also has a carport. These duplexes are in a quiet neighborhood with the local elementary school just a block away, as well as close to parks, shopping and recreation centers. You will be located minutes from downtown Denver, or a quick commute to Boulder or the gorgeous Rocky Mountains! 7809 / 7811 Jasmine is a great income property with the opportunity to rent both sides, or rent one and live in the other. The options are open to whatever fits your needs.
- Type:
- Single Family
- Sq.Ft.:
- 3,353
- Status:
- Active
- Beds:
- 5
- Lot size:
- 0.14 Acres
- Year built:
- 2006
- Baths:
- 5.00
- MLS#:
- 5582797
- Subdivision:
- Reunion
ADDITIONAL INFORMATION
Stunning 5-Bedroom Home with Finished Basement Near DIA. Discover this spacious and beautifully designed single-family home offering 5 bedrooms, 5 baths, and a fully finished basement. Perfectly located just minutes from Denver International Airport (DIA), shopping centers, and restaurants, this property blends convenience with modern comfort. The open-concept floor plan features a gourmet kitchen with stainless steel appliances, large kitchen island, lots of cabinetry, pantry, and granite countertops. An inviting living area with abundant natural light, and a primary suite with a luxurious en-suite bath. The finished basement offers additional living space, ideal for a home theater, gym, or guest suite. Outside, enjoy a private backyard oasis perfect for entertaining or relaxing after a long day. With its prime location and thoughtfully designed amenities, this home is a must-see!
- Type:
- Single Family
- Sq.Ft.:
- 2,218
- Status:
- Active
- Beds:
- 3
- Lot size:
- 0.15 Acres
- Year built:
- 2005
- Baths:
- 3.00
- MLS#:
- 4983426
- Subdivision:
- Fronterra Village
ADDITIONAL INFORMATION
Welcome to 9654 Norfolk St, where comfort meets sophistication! This beautifully appointed home offers 3 spacious bedrooms, 2.5 bathrooms + loft and an unfinished basement, ready for your personalization. The main level features a formal living room, office, updated kitchen with a new Kitchenaid refrigerator, dishwasher + microwave. Additionally, there is a spacious family room + cozy fireplace and 1/2 bath with laundry on the main level. Upstairs you will find the luxurious primary suite, complete with a steam shower, heated Kohler jetted soaking tub, and a smart bidet toilet + custom closet with sophisticated barn door. There are 2 guest bedrooms + loft with built ins and a guest bath. Outside, an oversized trex deck provides the perfect space for entertaining or unwinding in the Colorado sunshine. The heated 3 car garage- complete with Craftsman storage and durable epoxy floors, is ideal for any project or hobby, while the whole-house generator ensures peace of mind. Additional upgrades include a water softener system, a new furnace (2024) newer A/C + newer hot water heater, making this home as reliable as it is stylish. With top-notch amenities and thoughtful upgrades, this home is ready to welcome you. Don't miss out—you’ll love living here!
- Type:
- Single Family
- Sq.Ft.:
- 2,827
- Status:
- Active
- Beds:
- 4
- Lot size:
- 0.13 Acres
- Year built:
- 2021
- Baths:
- 4.00
- MLS#:
- 3355189
- Subdivision:
- Parkside At Reunion
ADDITIONAL INFORMATION
Stunning Home in Reunion! Welcome to a home that exceeds every expectation – Shows like a model! This gorgeous 4-bedroom, 4-bathroom home is designed for ultimate flexibility, combined with modern luxury. All bedrooms are conveniently located on separate ends of the home, offering alot of privacy. The heart of the home features a chef-inspired kitchen with top-of-the-line appliances, and oversized island that doubles as a focal point for both cooking and socializing. With extra cabinets and ample storage, this kitchen is as functional as it is beautiful. The pantry door is custom crafted. Laundry is also on main level, and is oversized for extra storage. Appliances included! Upstairs, an expansive loft provides additional space, perfect for relaxation and entertainment. There is also an additional bedroom and bathroom off the loft space. The basement has been partially finished with an additional bedroom/bathroom. The unfinished space offers ample storage, and a expansive blank space to put the finishing touches on your dream home. Enjoy outdoor living without the hassle of upkeep. The backyard is thoughtfully landscaped with durable, low-maintenance AstroTurf, giving you a pristine lawn year-round. Perfect for entertaining or relaxing in your private outdoor space. Pergola stays! Across from the golf course and nestled in the heart of the Reunion community, you’ll have access to amenities such as parks, trails, the pool, all just a short walk or drive away. This home offers everything you've been searching for – a modern, upgraded space in a location that can’t be beat. Schedule your showing today to experience the luxury and comfort this home has to offer!
- Type:
- Single Family
- Sq.Ft.:
- 624
- Status:
- Active
- Beds:
- 2
- Lot size:
- 0.14 Acres
- Year built:
- 1954
- Baths:
- 1.00
- MLS#:
- 4595375
- Subdivision:
- Jeffersons North Capitol Hill
ADDITIONAL INFORMATION
Welcome home! This cozy home is ready for your personal touch. Complete with 2 bedrooms and 1 bathroom, make it your own. Kitchen comes with newer appliances and lots of storage. The spacious backyard includes mature trees, 2 sheds and a pond. Set a showing today!
- Type:
- Single Family
- Sq.Ft.:
- 1,505
- Status:
- Active
- Beds:
- 3
- Lot size:
- 0.09 Acres
- Year built:
- 2019
- Baths:
- 3.00
- MLS#:
- 9045162
- Subdivision:
- Reunion
ADDITIONAL INFORMATION
***OPEN HOUSE SATURDAY 11/23 FROM 12-2PM***The search is finally over! This charming 3-bedroom, 2.5-bath residence in Reunion features a 2-car garage, tasteful stone accents, and a welcoming front porch perfect for morning coffee. Discover a bright great room with high ceilings, a soothing palette, clerestory windows for abundant natural light, and attractive wood-look flooring. The delightful kitchen comes with warm wood cabinetry with crown molding, recessed lighting, a stylish tile backsplash, built-in appliances, a handy pantry, and an island with a breakfast bar for quick meals. The primary bedroom offers soft carpeting, blinds, a private bathroom with double sinks, and a walk-in closet. Enjoy relaxing outdoor moments in the backyard, showcasing an open patio and low-maintenance artificial turf for year-round greenery. Make this gem yours today!
- Type:
- Single Family
- Sq.Ft.:
- 876
- Status:
- Active
- Beds:
- 3
- Lot size:
- 0.14 Acres
- Year built:
- 1954
- Baths:
- 2.00
- MLS#:
- 4134089
- Subdivision:
- Calahan
ADDITIONAL INFORMATION
This charming 3-bedroom, 2-bathroom home offers the perfect blend of comfort and convenience with recent updates throughout. The home features fresh new paint, updated appliances & washer and dryer (Less then 2 years), newer roof (less then 6 years), a brand-new water heater making it move-in ready! The furnace and vents have been recently deep cleaned, and a new thermostat has been installed for optimal energy efficiency. One of the standout features of this home is the solar panel system, which reduces energy costs and provides long-term savings on your utility bills. The solar panels are being purchased and the loan will be assumed by the new buyer—offering immediate savings without the upfront cost The spacious 24x30 oversized garage provides room for two cars and additional storage, plus a private room ideal for a home office or extra space for your needs. The property also includes extra parking outside, perfect for guests, an RV, or boat, plus a shed for extra storage! Located in a quiet, accessible neighborhood, this home is perfect for anyone seeking a well-maintained property with plenty of space.
- Type:
- Single Family
- Sq.Ft.:
- 1,104
- Status:
- Active
- Beds:
- 2
- Lot size:
- 0.15 Acres
- Year built:
- 1950
- Baths:
- 2.00
- MLS#:
- 4000933
- Subdivision:
- Garden Heights
ADDITIONAL INFORMATION
Charming Remodeled Home in Garden Heights Subdivision – Commerce City, CO. This Beautifully updated 2-bedroom, 2-bathroom Home offers Modern Living with an Open, Spacious Layout. ~ Featuring a Finished Basement with Epoxy Flooring in the Utility/Laundry Room. ~ This Home provides Plenty of Room for Extra Storage or Recreation. ~ The Main Floor boasts Sleek Tile Flooring Throughout – No Carpet! ~ The Kitchen and Bathrooms are Fully Remodeled with Contemporary Finishes. Outside, You'll find a Huge Lot with Plenty of Concrete Space for Extra Parking, and a Fenced Yard with a Convenient Back Gate for Easy Access. ~ The 1-car Garage offers Additional Storage, while the Front Yard Features Well-maintained Grass. Recent Upgrades Include a New Roof, New Furnace and Air Conditioning, and Fresh Paint Throughout. Located just Minutes from Rapids Stadium, Schools, Parks, and DIA, plus Easy Access to Major Highways like I-70, E-470, and 270, ~ This Home is Perfectly Situated for Convenience and Comfort. ~ Info From County and to Be Independently Verified. Call Today and Schedule a Private Showing. At this Price, It Wont Last!
- Type:
- Single Family
- Sq.Ft.:
- 1,442
- Status:
- Active
- Beds:
- 2
- Lot size:
- 0.11 Acres
- Year built:
- 2019
- Baths:
- 2.00
- MLS#:
- 5716724
- Subdivision:
- Prairie Farm Sub Filing 1
ADDITIONAL INFORMATION
DON'T MISS THE OPPORTUNITY TO ASSUME THE SELLER'S LOAN WITH A 1.99% INTEREST RATE!! It is a VA loan with approximately $350k and 25 years left on the loan. You do not have to be a veteran to assume. Welcome to this stunning ranch-style home that combines modern design with functionality. As you enter, you'll notice the open floor plan that boasts high ceilings and an abundance of natural light. The upgraded kitchen serves as the centerpiece, featuring 42” soft-close cabinets with pull-outs, quartz countertops, a custom tile backsplash, pantry, and an expansive island. This space flows effortlessly into a cozy living room and dining nook, perfect for gatherings. Step through the grand sliding doors to a patio that highlights one of the best lots in the neighborhood, complete with mountain views and alley access. The fenced backyard includes a spacious covered patio, a secondary patio, a gas grill hookup, and custom garden boxes. The spacious primary suite offers a large walk-in closet, dual sinks, and a custom shower. At the front, find a second bedroom, an upgraded full bath, and a versatile bonus room. The bonus room could be converted to a 3rd bedroom. It was a builder option that the Sellers opted not to do as they preferred the more open and versatile space. Additional features include a large laundry room, an attached 2-car garage with built-in shelving, and a carpeted crawl space for extra storage. Plus, the solar system helps reduce electric bills. This move-in-ready home is a true gem!
- Type:
- Single Family
- Sq.Ft.:
- 2,061
- Status:
- Active
- Beds:
- 4
- Lot size:
- 0.08 Acres
- Year built:
- 2022
- Baths:
- 3.00
- MLS#:
- 4635982
- Subdivision:
- Reunion Ridge
ADDITIONAL INFORMATION
Come immerse yourself in this stylish home in the heart of the vibrant and fast-growing Reunion community! This nearly-new, 2,061-square-foot stunner offers the perfect blend of modern style, thoughtful design, and ultimate convenience. With four spacious bedrooms, 2.5 bathrooms, and an open-concept layout bathed in natural light, this home is tailor-made for families, professionals, and entertainers alike. The main floor features a dedicated office space, ideal for remote work or creative endeavors, while the heart of the home—the kitchen—is a chef’s delight. Equipped with a massive island, sleek modern appliances, a walk-in pantry, and ample storage, it’s designed for cooking, dining, and making memories. The primary suite upstairs is your personal retreat, complete with a spa-like ensuite and a generous walk-in closet. Outside, the maintenance-free turf backyard is perfect for hosting BBQs, playing with kids, or simply relaxing without the hassle of upkeep. Thanks to the HOA, your front yard and driveway are managed year-round, meaning no shoveling snow or worrying about maintenance. This home is as smart as it is stylish, featuring 23 high-efficiency solar panels to keep energy costs low, an electric car plug-in, a whole-house water filtration system, reverse osmosis in the kitchen, smart lighting, and a smart lock. Conveniently located within walking distance to grocery stores and restaurants, you’ll have everything you need just a stone’s throw away. Plus, the Reunion Recreation Center offers a sparkling community pool for endless summer fun. With its unbeatable combination of eco-friendly features, modern amenities, and a prime location, this home is more than a house—it’s a lifestyle upgrade. Come and see why this is the perfect place to call home!
- Type:
- Single Family
- Sq.Ft.:
- 3,182
- Status:
- Active
- Beds:
- 4
- Lot size:
- 0.12 Acres
- Year built:
- 2004
- Baths:
- 3.00
- MLS#:
- IR1022230
- Subdivision:
- The Villages At Buffalo Run East
ADDITIONAL INFORMATION
Welcome to your dream home in the Villages at Buffalo Run, a tranquil community with convenient access to Buffalo Run Golf Course. This impeccably maintained 4-bedroom, 3-bathroom home offers modern comforts with timeless appeal. Inside, you'll find soaring vaulted ceilings in the living room, where a multi-sided gas fireplace provides a cozy focal point. The main level is adorned with new luxury vinyl flooring, enhancing the home's contemporary design. The kitchen features granite countertops, a sunny eat-in nook, and recently updated, sleek appliances--perfect for preparing meals or entertaining. Upstairs, an open loft offers a flexible, light-filled space perfect for work, relaxation, or creativity. The primary suite provides a peaceful retreat with a spacious layout, a 5-piece bathroom designed for comfort and convenience, and a generous walk-in closet. The conveniently located upper-level laundry room adds to the home's thoughtful design. A full, unfinished basement with rough-in plumbing is ready to be transformed to fit your lifestyle, whether you're envisioning a home gym, guest suite, theater room, or something entirely unique. With fresh exterior paint, mature landscaping, and a charming front porch, this home is truly move-in ready. Enjoy the perfect blend of relaxation and recreation, with parks, trails, and the Buffalo Run Golf Course nearby. Schedule your showing today!
- Type:
- Single Family
- Sq.Ft.:
- 1,815
- Status:
- Active
- Beds:
- 3
- Lot size:
- 0.12 Acres
- Year built:
- 2004
- Baths:
- 3.00
- MLS#:
- 7034178
- Subdivision:
- Foxton Village
ADDITIONAL INFORMATION
Welcome home! This charming 3-bedroom, 3-bathroom single-family retreat combines thoughtful updates and cozy details, making it a perfect fit for comfortable living and easy entertaining. Step onto the welcoming front porch—ideal for savoring your morning coffee—and into a light-filled, open-concept space with soaring vaulted ceilings in the living room. Inside, the home shines with recent renovations: elegant wood flooring throughout the main level, updated LG appliances in the kitchen, and fresh exterior paint give a modern touch. The bedrooms now boast additional recessed lighting, adding warmth and brightness, while all bathrooms have been updated. The primary bathroom is a true retreat, transformed into a spa-like escape with a luxurious 5-piece layout and a walk-in closet. Outside, enjoy a fully fenced, private backyard—ideal for play, gardening, or quiet afternoons in the sun. One of the best parts of this home are the three different types of fruit trees: apples, pears, and peaches. Plus, with an unfinished basement, there’s ample space to expand or customize to suit your needs. Nestled in a quiet, friendly neighborhood, this lovely home offers the perfect blend of style and value. Don’t miss this opportunity!
- Type:
- Single Family
- Sq.Ft.:
- 3,971
- Status:
- Active
- Beds:
- 5
- Lot size:
- 0.23 Acres
- Year built:
- 2004
- Baths:
- 4.00
- MLS#:
- 2095934
- Subdivision:
- Fronterra Village
ADDITIONAL INFORMATION
Great 5 bedroom, 4 bath home with large floorplan, main-level primary suite, 3-car garage, fully finished basement. Brand new furnace, AC and hot water heater! Step into the foyer of the open floorplan and you're immediately greeted by a french door office and open dining/bonus room leading to expansive, fully remodeled gourmet kitchen complete with eat-in kitchen island, granite counters, newer refrigerator & dishwasher, double oven, gas range top with pot filler, opening to great room with expansive ceilings and gas fireplace. Step out to the large backyard with patio dining, garden and mature landscaping for added privacy. Main floor primary suite offers additional sitting area with double-sided fireplace, 5-piece granite bathroom, soaking tub, walk in closet and nearby laundry. Upstairs you'll find an ample loft landing area with 3 more bedrooms and generous full bath. Head down to the fully finished basement complete with wet bar, billiards/game room, over 1500+ more sq ft of flex/media space, storage and utility rooms and an additional 3/4 bath and 5th bedroom provide a great retreat. 1 Block to park & playground. Short walks to Elementary and Middle Schools. Low taxes, low HOA! Call listing broker for a private showing.
- Type:
- Single Family
- Sq.Ft.:
- 720
- Status:
- Active
- Beds:
- 3
- Lot size:
- 0.14 Acres
- Year built:
- 1955
- Baths:
- 1.00
- MLS#:
- 7947238
- Subdivision:
- Range View
ADDITIONAL INFORMATION
Great opportunity! 3 bedroom / 1 bathroom home. Close to Denver with easy access to all surrounding areas. ***For buyers that choose to use Chase Bank as a lender*** This property may qualify for a $5,000.00 Chase Homebuyer Grant that can be used to reduce the cost of your Chase mortgage. For more information contact Lisa McCullough, NMLS #1090314 at (303)944-1946 or [email protected].
- Type:
- Single Family
- Sq.Ft.:
- 1,014
- Status:
- Active
- Beds:
- 3
- Lot size:
- 0.14 Acres
- Year built:
- 1955
- Baths:
- 2.00
- MLS#:
- 3952600
- Subdivision:
- Adams Heights
ADDITIONAL INFORMATION
FIXER UPPER. Bring your contractor and make an offer. It's hard to find anything at this price point. Property is being sold as is.
- Type:
- Other
- Sq.Ft.:
- 1,337
- Status:
- Active
- Beds:
- 2
- Lot size:
- 0.06 Acres
- Year built:
- 2006
- Baths:
- 3.00
- MLS#:
- 2180885
- Subdivision:
- The Lakes at Dunes Park
ADDITIONAL INFORMATION
Welcome to this END UNIT townhome-style condo in POOL COMMUNITY with quick highway access. Home features an open main level living room with cozy gas fireplace, flex space, kitchen and dining area with an abundance of light. Upstairs, the primary suite provides a peaceful retreat with a walk-in closet, 5-piece master bath, and a private balcony-ideal for unwinding on tranquil nights. A second bedroom and full bath complete the upper level, along with a convenient laundry area equipped with a washer and dryer that stay with the home. Make sure to check out the MOUNTAIN VIEWS from the dining room and secondary bedroom! Lower level features a mudroom and access to 2-car attached garage. Make memories in the summer at the community pool and playground one block away. HOA includes Water/Sewer, Trash, Exterior Maintenance, Snow Removal, Lawn Care & Pool. Twenty minutes to DIA & downtown Denver. Home has been pre-inspected and listing agent is providing *1 Year HOME WARRANTY* for Buyer.
- Type:
- Single Family
- Sq.Ft.:
- 2,478
- Status:
- Active
- Beds:
- 4
- Lot size:
- 0.18 Acres
- Year built:
- 2005
- Baths:
- 3.00
- MLS#:
- 8417992
- Subdivision:
- Reunion B
ADDITIONAL INFORMATION
**Beautiful Home in a Great Neighborhood!** Welcome to this inviting 4-bedroom, 3-bathroom home with a dedicated office, offering 3,636 sq. ft. of comfortable living space. Fresh paint and new flooring throughout create a bright and welcoming atmosphere. **Key Features:** - **New Appliances:** Modern kitchen equipped with brand-new appliances. - **Spacious Backyard:** Perfect for outdoor activities and relaxation. - **Community Amenities:** - Pool - Park - Playground - Fitness center Nestled in the desirable Reunion area, this well-maintained home is close to local shops, dining, and schools make it ready for you to make it your own. Don’t miss out—schedule a showing today!
- Type:
- Condo
- Sq.Ft.:
- 1,337
- Status:
- Active
- Beds:
- 2
- Lot size:
- 0.06 Acres
- Year built:
- 2006
- Baths:
- 3.00
- MLS#:
- 2180885
- Subdivision:
- The Lakes At Dunes Park
ADDITIONAL INFORMATION
Welcome to this END UNIT townhome-style condo in POOL COMMUNITY with quick highway access. Home features an open main level living room with cozy gas fireplace, flex space, kitchen and dining area with an abundance of light. Upstairs, the primary suite provides a peaceful retreat with a walk-in closet, 5-piece master bath, and a private balcony—ideal for unwinding on tranquil nights. A second bedroom and full bath complete the upper level, along with a convenient laundry area equipped with a washer and dryer that stay with the home. Make sure to check out the MOUNTAIN VIEWS from the dining room and secondary bedroom! Lower level features a mudroom and access to 2-car attached garage. Make memories in the summer at the community pool and playground one block away. HOA includes Water/Sewer, Trash, Exterior Maintenance, Snow Removal, Lawn Care & Pool. Twenty minutes to DIA & downtown Denver. Home has been pre-inspected and listing agent is providing *1 Year HOME WARRANTY* for Buyer.
- Type:
- Other
- Sq.Ft.:
- 3,507
- Status:
- Active
- Beds:
- 4
- Lot size:
- 0.16 Acres
- Year built:
- 2003
- Baths:
- 4.00
- MLS#:
- 2572435
- Subdivision:
- Fronterra Village
ADDITIONAL INFORMATION
Welcome to this spacious and versatile 4-bedroom, 4-bathroom home with an open floor plan and a 3-car garage. The main floor features a large kitchen with an island and a cozy breakfast nook, flowing into a formal dining area that's ideal for gatherings. A main-level bedroom sits just off the family room, offering many convenient use options. Upstairs, a loft provides extra space for relaxation or recreation. The primary suite includes an en-suite bathroom with a 5-piece layout and a large walk-in closet. Three additional bedrooms allow for plenty of flexibility for family, guests, or office space. This well-maintained property boasts recent interior paint, new carpet, and a second-floor laundry room for added convenience. The finished basement adds even more living space, including a bedroom, full bath, and family room. Outdoors, enjoy the private backyard with a patio perfect for entertaining and an 8x10 shed for extra storage. Situated on a corner lot, this home is close to parks, walking trails, and convenient shopping and dining options.
- Type:
- Single Family
- Sq.Ft.:
- 2,372
- Status:
- Active
- Beds:
- 3
- Lot size:
- 0.13 Acres
- Year built:
- 2021
- Baths:
- 3.00
- MLS#:
- IR1022181
- Subdivision:
- Reunion R
ADDITIONAL INFORMATION
BETTER THAN NEW! Fall in love with this near-new home in coveted Reunion. Sit on your big front porch and enoy the breathing room that comes from an adjacent walking path and no houses behind. **TOO MANY TECHNOLOGY UPDATES TO LIST HERE - SEE THE FEATURES DOCUMENT** The dramatic entry welcomes you into open, main floor living featuring a formal dining area, living area, powder room and big eat-in kitchen. No houses behind means windows with beautiful open views. The size of the kitchen island is amazing (7.5'x9') - you can get it all done right here! It perfectly complements the sleek kitchen with ample, gleaming cabinets, gas range, elegant black pearl granite counters, and a generous pantry. Off the kitchen is the shake-off room for coats and shoes as you come in from the garage (complete with TWO electric vehicle charging outlets). Upstairs is ready for down time, work time or whatever you need. The flexible living space on the second floor is large enough to accomodate a work-from-home office area AND a generous living area. Bring your king-sized bed and large furniture to the grand, light-filled primary bedroom. Its ensuite bath features a huge walk-in shower and a double-sink vanity. Just beyond is the walk-in primary closet. Two additional bedrooms and a full bath round out the top floor, along with an upstairs laundry room to keep chores easy. Head back down to the kitchen and step out the sliding door to your oversized, custom patio and professionally landscaped backyard. The basement offers over 1000 square feet for you to customize. Community clubhouse with a pool, too! This is truly a unique opportunity to get an upgraded, near-new home at below builder prices. All the hard work is done here - move in for the holidays!
- Type:
- Single Family
- Sq.Ft.:
- 2,380
- Status:
- Active
- Beds:
- 3
- Lot size:
- 0.13 Acres
- Year built:
- 2020
- Baths:
- 3.00
- MLS#:
- IR1022161
- Subdivision:
- Reunion
ADDITIONAL INFORMATION
Discover the perfect blend of style, comfort, and convenience at 10315 Rifle Court, a stunning 3-bedroom, 3-bathroom home situated on a quiet corner lot. With its well-designed layout and thoughtful updates, this home is ideal for anyone seeking a peaceful retreat with modern amenities. Step through the front door into a bright and open living space featuring high ceilings, beautiful flooring, and large windows that fill the home with natural light. The gourmet kitchen boasts updated stainless steel appliances, ample cabinetry, and a massive one of a kind granite island perfect for casual dining and entertaining. Adjacent to the kitchen is the spacious family room with a fireplace, creating a warm and inviting space for gatherings or quiet evenings in. The primary suite is a true sanctuary, offering an abundance of natural light and highlighted walk-in shower/closet. The Upper Level also features Two Additional Bedrooms, Full Bathroom, Loft Area And Laundry Area. The unfinished basement has amazing potential to finish out or for additional storage. Outside, the backyard oasis awaits, featuring a large patio ideal for outdoor dining and entertaining, along with a landscaped yard perfect for the whole family. The home also offers access to scenic trails and refreshing outdoor community pools, providing ample opportunities for outdoor recreation and relaxation.
- Type:
- Single Family
- Sq.Ft.:
- 1,512
- Status:
- Active
- Beds:
- 3
- Lot size:
- 0.06 Acres
- Year built:
- 2024
- Baths:
- 3.00
- MLS#:
- 8580897
- Subdivision:
- Settlers Crossing
ADDITIONAL INFORMATION
Stunning, low maintenance home in Settlers Crossing! Located on a corner lot, the Muirfield floor plan offers 3 bedrooms plus a roomy 2nd level living area. The open-concept kitchen features granite slab counters, white cabinets with crown moulding, pendant lights over the large island, subway tile backsplash and Stainless Steel Whirlpool appliances. The primary bedroom is spacious, and connects to an ensuite bathroom with quartz countertops, 2 undermount sinks and tile floors and shower walls. This Smart Home includes keyless entry with keypad, video doorbell, smart thermostat, wi-fi enabled garage door opener, Amazon Echo Pop, wall-mounted touch screen panel, and more. Deako plug and play light switches and tankless water heater are also included in this home! Home warranty included. ***Estimated Delivery Date: February. Photos are representative and not of actual property***
- Type:
- Single Family
- Sq.Ft.:
- 2,758
- Status:
- Active
- Beds:
- 4
- Lot size:
- 0.16 Acres
- Year built:
- 2006
- Baths:
- 4.00
- MLS#:
- 6352911
- Subdivision:
- Fronterra Village
ADDITIONAL INFORMATION
This gorgeous two-story 4 bed/4 bath house has many upgrades. 2 out of the 4 bedrooms are master suites, one has been recently updated and has its own washer and dryer. The amazing kitchen has Wildfire granite countertops, tile backsplash, and stainless-steel appliances! The basement is unfinished, but the current owners have created an amazing entertaining space, but you can either leave it unfinished or finish it in the future. The home also has a whole house water softening system. This amazing house sits on a corner lot, has a 3-car garage, large shed, and patio space. This house is in a great location and is within walking distance of schools, across from open space and park as well as easy access to DIA. This home won't last!
- Type:
- Condo
- Sq.Ft.:
- 1,493
- Status:
- Active
- Beds:
- 3
- Lot size:
- 0.05 Acres
- Year built:
- 2022
- Baths:
- 2.00
- MLS#:
- 3475857
- Subdivision:
- Highlands At Buffalo Run
ADDITIONAL INFORMATION
[Showings Start on Friday 11/15/2024. Open House on Saturday 11/16/2024 from 11 AM to 2 PM] Welcome to this bright and gorgeous ranch style end unit townhome that has upgrades galore! The main level living design features a spacious living and dining area that opens to the kitchen with a center island and eating bar, 42" upper cabinets with crown molding and quartz countertops create a contemporary feel plus a built-in pantry and stainless-steel appliance package with gas range. The vinyl plank flooring extends from the living room to the dining room and into the kitchen. Ample windows bathe the living room and dining area with natural light. The primary suite features a large walk-in closet and en-suite bath including dual sinks with quartz countertops, large shower with bench seat, upgraded tile throughout, and a separate commode room. A study/3rd-bedroom is located just down the hallway across from the steps leading to the basement. An additional bedroom, full bath, laundry room, and valet/mud-room area at the garage entrance completes the main level. The large unfinished basement affords plenty of storage space and has rough-in for a bathroom. AC System. Tankless water heater. Ample parking spaces adjacent to the unit. This community is ideally located with an easy commute to Downtown Denver, 15 minutes to Denver International Airport and is within walking distance of the Buffalo Run Golf Course!!
- Type:
- Single Family
- Sq.Ft.:
- 1,858
- Status:
- Active
- Beds:
- 3
- Lot size:
- 0.17 Acres
- Year built:
- 2023
- Baths:
- 3.00
- MLS#:
- 6457883
- Subdivision:
- Second Creek Farm
ADDITIONAL INFORMATION
Nestled on a spacious corner lot directly across from the park, this newly built Oak floor plan home in Second Creek Farm offers both style and functionality. With 3 bedrooms, 3 bathrooms, and a thoughtfully designed layout, this two-story home provides ample space for living and entertaining. The chef-ready kitchen is a highlight, featuring beautiful quartz countertops, energy-efficient appliances, and elegant recessed lighting that add a modern touch. The main floor flows seamlessly into a generous family room, perfect for relaxing or hosting gatherings, and includes extra storage for added convenience. Upstairs, a versatile loft offers an ideal space for a game room, home office, secondary living area, or a hobby room—letting you personalize it to suit your lifestyle. With its park-side location, spacious interior, and premium finishes, this Oak floor plan home is the perfect blend of luxury and comfort. Don't miss out on this gem of a home!
Andrea Conner, Colorado License # ER.100067447, Xome Inc., License #EC100044283, [email protected], 844-400-9663, 750 State Highway 121 Bypass, Suite 100, Lewisville, TX 75067

Listings courtesy of REcolorado as distributed by MLS GRID. Based on information submitted to the MLS GRID as of {{last updated}}. All data is obtained from various sources and may not have been verified by broker or MLS GRID. Supplied Open House Information is subject to change without notice. All information should be independently reviewed and verified for accuracy. Properties may or may not be listed by the office/agent presenting the information. Properties displayed may be listed or sold by various participants in the MLS. The content relating to real estate for sale in this Web site comes in part from the Internet Data eXchange (“IDX”) program of METROLIST, INC., DBA RECOLORADO® Real estate listings held by brokers other than this broker are marked with the IDX Logo. This information is being provided for the consumers’ personal, non-commercial use and may not be used for any other purpose. All information subject to change and should be independently verified. © 2024 METROLIST, INC., DBA RECOLORADO® – All Rights Reserved Click Here to view Full REcolorado Disclaimer
| Listing information is provided exclusively for consumers' personal, non-commercial use and may not be used for any purpose other than to identify prospective properties consumers may be interested in purchasing. Information source: Information and Real Estate Services, LLC. Provided for limited non-commercial use only under IRES Rules. © Copyright IRES |
Commerce City Real Estate
The median home value in Commerce City, CO is $520,000. This is higher than the county median home value of $476,700. The national median home value is $338,100. The average price of homes sold in Commerce City, CO is $520,000. Approximately 72.61% of Commerce City homes are owned, compared to 24.02% rented, while 3.37% are vacant. Commerce City real estate listings include condos, townhomes, and single family homes for sale. Commercial properties are also available. If you see a property you’re interested in, contact a Commerce City real estate agent to arrange a tour today!
Commerce City, Colorado has a population of 61,516. Commerce City is more family-centric than the surrounding county with 44.73% of the households containing married families with children. The county average for households married with children is 36.8%.
The median household income in Commerce City, Colorado is $87,354. The median household income for the surrounding county is $78,304 compared to the national median of $69,021. The median age of people living in Commerce City is 32.9 years.
Commerce City Weather
The average high temperature in July is 89.7 degrees, with an average low temperature in January of 17 degrees. The average rainfall is approximately 15.7 inches per year, with 44.3 inches of snow per year.
