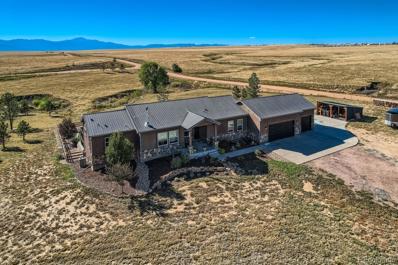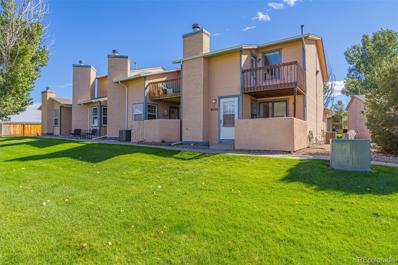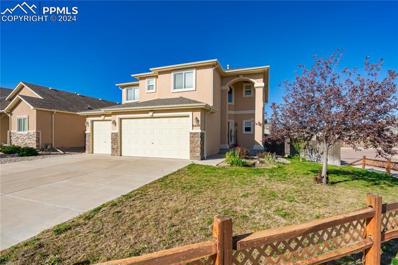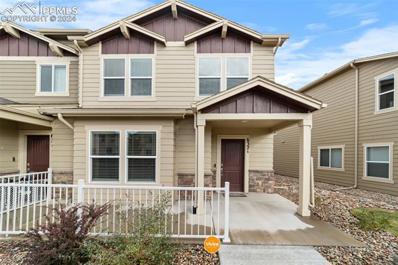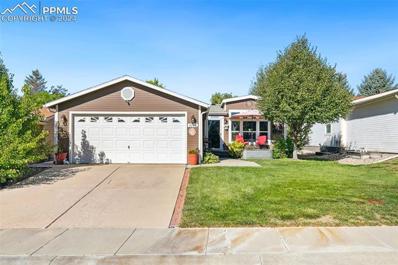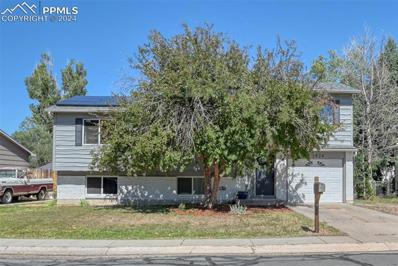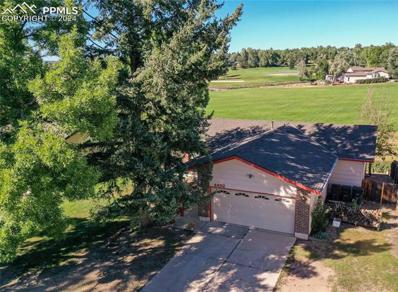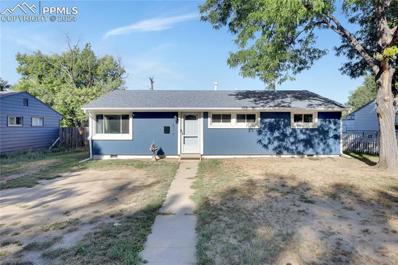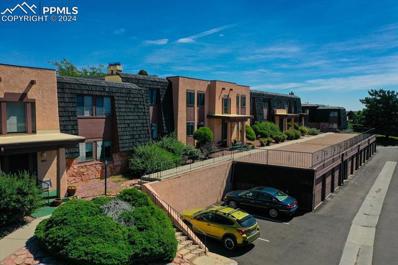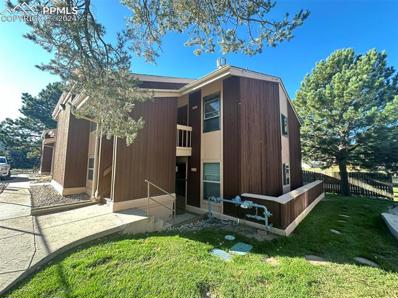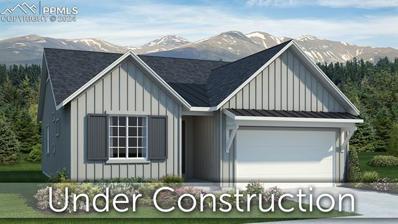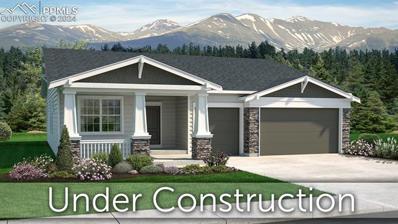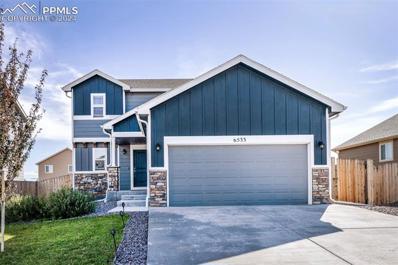Colorado Springs CO Homes for Sale
- Type:
- Single Family
- Sq.Ft.:
- 4,124
- Status:
- Active
- Beds:
- 5
- Lot size:
- 0.2 Acres
- Year built:
- 2010
- Baths:
- 4.00
- MLS#:
- 4486869
- Subdivision:
- Flying Horse
ADDITIONAL INFORMATION
Welcome to this stunning gem in the prestigious Flying Horse community! Nestled on a private cul-de-sac, this home combines elegance, luxury, and functionality. From the moment you step through the front entry, you’ll be greeted by the warmth of hardwood floors and the grandeur of a two-story ceiling. To the right, the formal dining room with its trey ceiling and luxe butler’s pantry flows effortlessly into a gourmet kitchen, complete with granite countertops, large island, stainless steel appliances, and additional walk-in pantry for all your culinary needs. Adjoining breakfast nook, bathed in natural light from large windows, leads to an expansive patio and beautifully landscaped backyard—a perfect space for entertaining. The great room’s soaring ceilings and striking stacked-stone gas fireplace create an inviting atmosphere, while a dedicated office or flex room on main floor adds practicality. Upstairs, layout is brilliantly designed for both privacy and convenience. Principal suite offers a serene retreat, complete with lavish 5-piece en suite and two generous walk-in closets. On the opposite side, three additional spacious bedrooms and a loft area provide plenty of room for work or relaxation. A full bathroom with double sinks ensures everyone has their own space. Finished basement is a true highlight, featuring a family room with corner gas fireplace, expansive wet bar for hosting, and temperature-controlled wine room that will delight any enthusiast. The 5th bedroom, complete with its own ¾ bathroom and walk-in closet, offers the perfect guest suite. Located just minutes from community walking trails, parks, and the popular Josh & John’s ice cream parlor, this home offers both serenity and convenience. Plus, Flying Horse amenities include an exceptional golf course, clubhouse, pool, pickleball, tennis, fitness center, and award-winning dining. Don’t miss the chance to make this extraordinary property your forever home. Schedule your tour today!
- Type:
- Single Family
- Sq.Ft.:
- 1,505
- Status:
- Active
- Beds:
- 3
- Lot size:
- 0.13 Acres
- Year built:
- 2017
- Baths:
- 3.00
- MLS#:
- 8698201
- Subdivision:
- Pioneer Landing At Lorson Ranch
ADDITIONAL INFORMATION
This charming 3 Bed, 2.5 Bath home in the desirable Lorson Ranch neighborhood can be your next home! The open floor plan features a cozy living room, dining room and an island with granite countertops throughout the kitchen. The laundry is on the main level. You will love the large backyard with all brand new grass! The primary bedroom has great Mountain View’s with a 5 piece en suite bath and large walk-in closet. The unfinished basement has so many possibilities and would be easy to finish with plumbing already roughed in for a bathroom. This home also has a brand Class 4 hail resistant roof to help with your insurance premium! Such a great location close to Carson, Schriever and Peterson and an amazing neighborhood with a school right in the neighborhood. Come and fall in love with your next home!
- Type:
- Single Family
- Sq.Ft.:
- 2,909
- Status:
- Active
- Beds:
- 5
- Lot size:
- 0.22 Acres
- Year built:
- 2006
- Baths:
- 3.00
- MLS#:
- 8527946
- Subdivision:
- The Glen At Widefield
ADDITIONAL INFORMATION
- Type:
- Single Family
- Sq.Ft.:
- 3,347
- Status:
- Active
- Beds:
- 5
- Lot size:
- 4.91 Acres
- Year built:
- 2013
- Baths:
- 3.00
- MLS#:
- 2802662
- Subdivision:
- Edwards
ADDITIONAL INFORMATION
Step into your modern living country retreat with this 5-bedroom, 3-bathroom home nestled on 4.91 acres of picturesque land where horses are welcome! This charming property boasts farm-style decor and an open-concept layout that seamlessly connects the great room, kitchen, and dining area, perfect for entertaining. Main Floor Highlights: * Primary Suite Retreat: Meadow and mountain views from your main floor primary suite, with an en-suite bathroom for ultimate convenience. * Great Room: The heart of the home features a wood-burning stove for cozy evenings. * Gourmet Kitchen: This spacious kitchen features stone countertops, a large island, and a walk-in pantry with underlight shelving. Outdoor Bliss: * Expansive Deck: Sliding doors from the primary bedroom and kitchen lead to a large deck where you can soak in the views—perfect for morning coffee or evening sunsets. * Fenced-In Yard: The property includes a grassy area and a leveled section ready for an above-ground pool Basement Getaway: * Entertainment Hub: The basement features two additional bedrooms and a bathroom, plus a wet bar with a wine cabinet in a versatile bonus room * Family Room Comfort: Relax in the family room equipped with a pellet stove, perfect for movie nights. * Wine Cellar: A walk-in wine cellar and additional wine fridge cater to the connoisseur in you. Additional Features: * 3-car garage includes a workout/weight cage, providing plenty of room for storage * Cellphone booster for extended service * STARLINK * Loafing Shed: offers additional storage, or covered parking * Well permit is limited to household use and watering of up to 4 houses. Please see attached well and HOA information. This property is a unique blend of modern comfort and rural charm, making it the perfect haven for those who crave tranquility with the convenience of nearby amenities. Don’t miss your chance to own this country home—schedule your tour today!
- Type:
- Townhouse
- Sq.Ft.:
- 2,602
- Status:
- Active
- Beds:
- 4
- Lot size:
- 0.04 Acres
- Year built:
- 1982
- Baths:
- 3.00
- MLS#:
- 6469771
- Subdivision:
- Woodbridge
ADDITIONAL INFORMATION
* Rare RANCH Opportunity (Main Level Living ) in the coveted community of Woodbridge * End Unit with Finished Basement * Spacious Primary Suite with Dual Vanity * Newer Impact-Resistant Roof (2018) Newer Hardie Board Siding and Trim (2021) * Newer Deck Railings (2022) * Newer Windows (2020) * Nestled at the base of Cheyenne Mountain and bordered by the Country Club of Colorado golf course, Woodbridge is situated in a lush and serene park-like setting with beautifully manicured gardens, a rock waterfall, and picnic area *Woodbridge is also just steps away from Broadmoor Valley Park – and the tucked-away yet utterly convenient location is just minutes from a plethora of delicious dining options at Country Club Corners, hiking trails at Cheyenne Mountain State Park, shopping/dining/amenities at the legendary Broadmoor Hotel…plus the Colorado Springs Airport is only 20 minutes away! * Award-Winning Cheyenne Mountain D12 Schools (#1 district in the state) * Enjoy the relaxation of low maintenance living with all landscaping meticulously maintained for you by the community *
- Type:
- Townhouse
- Sq.Ft.:
- 1,178
- Status:
- Active
- Beds:
- 2
- Year built:
- 1986
- Baths:
- 2.00
- MLS#:
- 6554927
- Subdivision:
- Sundowner Townhome Sub
ADDITIONAL INFORMATION
Great location for this great Townhome! Close to all amenities. New oven, new dishwasher, new paint throughout, reinforced and painted deck, beautiful loft which could be great for a kids playroom/office/exercise area. Seller is offering a 10K concessions!!
- Type:
- Single Family
- Sq.Ft.:
- 1,378
- Status:
- Active
- Beds:
- 2
- Lot size:
- 0.15 Acres
- Year built:
- 2018
- Baths:
- 2.00
- MLS#:
- 7003878
- Subdivision:
- Indigo Ranch At Stetson Ridge
ADDITIONAL INFORMATION
Conveniently located between Marksheffel Rd and Powers Blvd this Classic Homes ranch floorplan offers quick access to multiple restaurants, shops, amenities, and a flourishing space of new commercial development. Indigo Ranch provides an easy commute for those traveling to the Colorado Springs Airport, military bases, or needing to hop on i83. This popular Providence II floorplan greets you with high vaulted ceilings and LVP flooring throughout the main level. Your gourmet kitchen offers granite countertops, oversized cabinets, stainless steel appliances, and a large pantry. A convenient dining and living room combo separate the kitchen peninsula and are both perfect for at home gatherings. Your open living room offers not just a dining room combo, but a warm gas fireplace with a walkout to a covered patio with composite decking and southwest facing views and sweeping views of the Rocky Mountains and Pikes Peak. Down the hall you'll find your primary bedroom suite with large walk-in closet and adjoined 5-piece bathroom. Your second bedroom, full bathroom and laundry room are also located down the hall. Downstairs is your large unfinished walkout basement awaiting your personal touch. Your future plans include rough-in plumbing for an additional third full bathroom. The backyard has been meticulously considered and is perfect for hosting and entertaining. Your rear composite deck comes with shades for those extra sunny days, stairs for access to lower level, low maintenance turf has been installed along with a pergola, a custom brick-laid patio and portable gas fire pit. Front yard has active sprinkler system, and backyard has irrigation plumbed around existing turf should new buyer choose to install real grass - irrigation is already in place, but capped! Be sure to check it out today!
- Type:
- Single Family
- Sq.Ft.:
- 2,349
- Status:
- Active
- Beds:
- 4
- Lot size:
- 0.16 Acres
- Year built:
- 2012
- Baths:
- 3.00
- MLS#:
- 5452885
ADDITIONAL INFORMATION
Welcome to this stunning 4-bedroom, 3-bathroom home located on a desirable corner lot in Lorson Ranch. With 3,345 square feet, this home boasts a large open layout with tall ceilings, offering plenty of natural light throughout! Every bedroom features a walk-in closet, providing ample storage space. The oversized 3 car garage has extra room for storage, projects, motorcycles or whatever your needs are! The kitchen has everything a chef would need: ample counter space, massive pantry, all the appliances, a breakfast bar island and is connected to the family room! Did we mention it's a walkout? Enjoy breathtaking mountain views and the convenience of being near military bases, perfect for anyone looking to stay close to work and have easy access to the great outdoors. The unfinished basement offers incredible potential! It is framed, and has electrical ran to outlets/switch boxes. Natural gas is piped down to the perfect spot for a fireplace. This basement is ready for permits and finishing touches to immediately increase your value/equity. PERFECT for the handy-owner. This is an exceptional opportunity for anyone seeking a spacious home with modern amenities, stunning views, and future customization potential. Don't miss outâ??schedule a viewing today!
- Type:
- Townhouse
- Sq.Ft.:
- 1,966
- Status:
- Active
- Beds:
- 3
- Lot size:
- 0.04 Acres
- Year built:
- 2022
- Baths:
- 3.00
- MLS#:
- 4023819
ADDITIONAL INFORMATION
Welcome to this stunning 3 bed, 3 bath end-unit townhome in the heart of Colorado Springs! Built in 2022 and still feeling brand new, this home showcases an open-concept design with a bright, modern kitchenâ??complete with sleek white cabinets, granite countertops, and stainless steel appliancesâ??ideal for hosting and daily living. The main level features a convenient half bath and direct access to a spacious 2-car attached garage. Upstairs, the large primary suite is filled with natural light and includes a private ensuite bathroom for your comfort and relaxation. Two additional bedrooms, located on the opposite side of the upper level, share a full bath, offering both privacy and space for family or guests. Perfectly situated just minutes from Fort Carson, Peterson SFB, and Schriever SFB, this townhome combines modern style with unbeatable convenience. Donâ??t miss the opportunity to make this beautiful home yours!
- Type:
- Single Family
- Sq.Ft.:
- 1,240
- Status:
- Active
- Beds:
- 3
- Lot size:
- 0.02 Acres
- Year built:
- 2003
- Baths:
- 2.00
- MLS#:
- 3938080
ADDITIONAL INFORMATION
Welcome to your dream home! This beautifully maintained 3-bedroom, 2-bathroom property features a spacious 2-car garage and a stunning front wood deck that invites you to relax and enjoy the outdoors. Step inside to discover a warm, inviting entryway with elegant wood flooring. The living area boasts stylish built-ins and an electric fireplace, perfect for cozy evenings at home. Big windows allow for a lot of natural sunlight. The heart of the home, the kitchen, is a chef's delight, featuring gorgeous granite tile countertops, a stylish backsplash, and sleek stainless steel appliances to include a gas stove with room for a table and chairs. The primary bedroom is a perfect retreat with plenty of light and space with an attached bathroom with double vanity and walk-in shower. Two secondary bedrooms both have plush carpet with a thick pad underneath. The secondary bathroom includes wainscoting with shelves. Venture outside to the serene backyard, where you'll find a covered deck ideal for entertaining or unwinding. The deck comes covered with electricity and includes a ceiling fan and drop down tv as well as privacy shades you can pull down or keep up. The beautifully landscaped and fully fenced yard offers privacy, along with a charming seating area, vibrant window boxes, and mature trees that enhance the beauty of your outdoor space. Lots of extras with this home, central a/c, built in shelving with baskets and mud bench in laundry room, built ins with electric fireplace in living room, Hot water heater replaced in 2022, updated light fixtures, window coverings, shelving and peg board in garage, landscaped yard with flowers, shutters, flower boxes, additional trees planted for privacy. Don't miss the opportunity to make this lovely piece of paradise your ownâ??schedule a tour today! Close to Military installations, parks, restaurants and shopping. Community has a club house, playground area and pool.
- Type:
- Single Family
- Sq.Ft.:
- 1,732
- Status:
- Active
- Beds:
- 4
- Lot size:
- 0.15 Acres
- Year built:
- 1970
- Baths:
- 2.00
- MLS#:
- 7810819
ADDITIONAL INFORMATION
Welcome to your newhome in the heart of Colorado Springs! This stunning four-bedroom, two-bathroom residence offers an inviting blend of modern comfort and classic charm. As you step inside, you'll be greeted by beautiful, newer wood flooring that flows seamlessly throughout the open living spaces, creating a warm and welcoming atmosphere. The kitchen is a true highlight, featuring custom shelves and elegant butcher block countertops that enhance both style and functionality. It's perfect for culinary enthusiasts and entertaining guests alike. Plus, a brand-new dishwasher, just six months old, makes cleanup a breeze! Step outside to discover a newly constructed deck thatâ??s perfect for summer barbecues, morning coffee, or evening relaxation under the stars. This outdoor space is ideal for both family gatherings and quiet moments of solitude. Enjoy the benefits of paid-off solar energy, with electricity connection fees only every month, making your utility bills incredibly low! This eco-friendly feature not only saves you money but also supports a sustainable lifestyle. The home includes a new washer and dryer, ensuring that laundry days are convenient and hassle-free. With four spacious bedrooms, there's ample room for family, guests, or a home office. Located in the heart of Colorado Springs, youâ??ll find yourself just moments away from major roads such as Union, Academy, and Powers, providing easy access to shopping, dining, and recreational activities. This home is not just a place to live, but a lifestyle waiting to be embraced. Donâ??t miss your chance to make it yours!
- Type:
- Single Family
- Sq.Ft.:
- 2,496
- Status:
- Active
- Beds:
- 5
- Lot size:
- 0.18 Acres
- Year built:
- 1973
- Baths:
- 3.00
- MLS#:
- 3568157
ADDITIONAL INFORMATION
"LOCATION - LOCATION - LOCATION"! Well this home exemplifies what that means. Located in the destination neighborhood of Village 7, you'll love the tree-lined streets and the placement of this home that backs to Penrose Park & the Homestead Trail with gated access from your yard. Enjoy Mountain Views from the Covered Deck all day, every day. This charming, Ranch-style home is ideal for those who desire main-level living with its spacious layout including 2-3 Bedrooms (we are calling one of the Bedrooms an Office in this listing but it can also a Bedroom - you decide), Living and Dining rooms and a large bright kitchen walking out to the covered deck. The lower level has an enormous great room with a wood burning fireplace, built in bookshelves and it walks out to a Patio leading to the back yard. Two more bedrooms and a Bonus space (maybe a workout area or toy room) round out this basement along with the laundry area and of course a 3/4 Bathroom. The Fireplace wall has an incredible, artisan wood façade lending it to some fun, eclectic design ideas! The front and rear yards include mature trees, planter boxes for gardening and storage shed. This home has truly been loved and it shows. It's clean and fresh with ongoing maintenance performed regularly. Some of the updates include vinyl windows, new Furnace & A/C in 2020 as well as a new Garage Door Opener, Upgraded Electric Panel and Ductwork cleaned & sanitized with an anti-microbial booster. Replacement of Water Heater and Roof in 2017. Refrigerator & Range less than 6 yrs old. Gutter guards added in 2018 and a brand new Dishwasher. There is still plenty of opportunity to add your own design ideas to this fantastic home. Less than 2 miles from Academy -or- Powers Corridor, this quiet neighborhood is close to every convenience and amenity imaginable. Easy commute to military bases & within walking distance of Parks, Trails & Schools.
- Type:
- Single Family
- Sq.Ft.:
- 4,186
- Status:
- Active
- Beds:
- 5
- Lot size:
- 0.4 Acres
- Year built:
- 2024
- Baths:
- 4.00
- MLS#:
- 9492931
ADDITIONAL INFORMATION
Ready in February. Daybreak ranch plan in Wolf Ranch. 5 beds plus study, 4 bath, 3 car garage home. Gourmet layout kitchen features Shaker-style maple cabinets in a dusk finish, walk-in pantry, stainless steel appliances including exterior venting gas cooktop. Step in from garage to mudroom with built-in bench. Garage includes 4' forward extension on 2 car bay providing room for longer vehicles or extra storage. Laundry room off of mudroom. The primary bath features a shower, and separate vanities. Finished basement has 1' taller walls, large rec room with fireplace and wet bar, 3 bedrooms, and 2 baths. Exterior living space has expansive, partially covered patio perfect for relaxing or entertaining. Home includes air conditioning, smart home package and radon mitigation system. Seller incentives available.
- Type:
- Townhouse
- Sq.Ft.:
- 1,186
- Status:
- Active
- Beds:
- 2
- Lot size:
- 0.02 Acres
- Year built:
- 2004
- Baths:
- 2.00
- MLS#:
- 2632595
ADDITIONAL INFORMATION
Discover this charming 2-bedroom, 2-bathroom townhome minutes from I-25 and downtown. This home features stylish luxury vinyl plank flooring, elegant granite countertops, and LED mirrors throughout, combining modern updates with a cozy, welcoming atmosphere. Whether you're relaxing in the comfortable living spaces or enjoying the home's central location, this townhome offers both convenience and charm.
- Type:
- Single Family
- Sq.Ft.:
- 1,791
- Status:
- Active
- Beds:
- 3
- Lot size:
- 0.1 Acres
- Year built:
- 2024
- Baths:
- 3.00
- MLS#:
- 7464450
ADDITIONAL INFORMATION
**!!AVAILABLE NOW/MOVE IN READY!!**This Coral II is waiting to impress its residents with two stories of smartly inspired living spaces and designer finishes throughout. The main floor offers a large, uninterrupted space for relaxing, entertaining and dining. The well-appointed kitchen features stainless steel appliances and a quartz center island that opens to the dining and great room. Upstairs, you'll find a large loft, a full bath tucked between two secondary bedrooms that make perfect accommodations for family or guests. The convenient laundry rests near the primary suite showcasing a spacious walk-in closet and private bath.
- Type:
- Single Family
- Sq.Ft.:
- 2,665
- Status:
- Active
- Beds:
- 4
- Lot size:
- 0.1 Acres
- Year built:
- 2024
- Baths:
- 3.00
- MLS#:
- 4873349
ADDITIONAL INFORMATION
**!!AVAILABLE NOW/MOVE IN READY!!**The open-concept Moonstone is waiting to impress with two stories of smartly inspired living spaces and designer finishes throughout. Just off the entryway you'll find a secluded study with a nearby powder room. Toward the back of the home, a great room flows into an well-appointed kitchen featuring a quartz center island and stainless steel appliances and an adjacent dining room. Upstairs, find a cozy loft, convenient laundry and three secondary bedrooms with a shared bath. The sprawling primary suite features a private bath and an expansive walk-in closet.
- Type:
- Single Family
- Sq.Ft.:
- 1,013
- Status:
- Active
- Beds:
- 3
- Lot size:
- 0.14 Acres
- Year built:
- 1955
- Baths:
- 1.00
- MLS#:
- 1587662
ADDITIONAL INFORMATION
You don't want to miss out on this cozy 3 bed, 1 bath home. Located, centrally, in the Century Heights neighborhood, this home is perfect for a first-time home buyer or someone looking to downsize. Step inside to discover a generous size and bright living room, perfect for relaxing or entertaining. The spacious kitchen offers ample cabinetry and a big window to enjoy the sun going down in the backyard while making dinner. Each of the three bedrooms boasts generous closet space and plenty of natural light, creating a comfortable atmosphere. As you walk outside to the back covered patio, you will enjoy a large, private fenced in backyard, ideal for family gatherings and gardening. The home also comes with an exterior RV/EV power outlet, very convenient to have for an electric car or RV.
- Type:
- Single Family
- Sq.Ft.:
- 2,665
- Status:
- Active
- Beds:
- 4
- Lot size:
- 0.12 Acres
- Year built:
- 2024
- Baths:
- 3.00
- MLS#:
- 2177790
ADDITIONAL INFORMATION
**!!AVAILABLE NOW/MOVE IN READY!!**The open-concept Moonstone is waiting to impress with two stories of smartly inspired living spaces and designer finishes throughout. Just off the entryway you'll find a secluded study with a nearby powder room. Toward the back of the home, a great room flows into an well-appointed kitchen featuring a quartz center island and stainless steel appliances and an adjacent dining room. Upstairs, find a cozy loft, convenient laundry and three secondary bedrooms with a shared bath. The sprawling primary suite features a private bath and an expansive walk-in closet.
- Type:
- Condo
- Sq.Ft.:
- 1,168
- Status:
- Active
- Beds:
- 2
- Year built:
- 1970
- Baths:
- 2.00
- MLS#:
- 3880656
ADDITIONAL INFORMATION
Here it is... some of the best Pikes Peak and Garden of the Gods views in all of Colorado Springs! This second story condo has an exceptionally large living room with hardwood floors, a wood-burning fireplace, crown molding and a wet bar! The hardwood floors extend to the large dining room that has a sliding glass door leading to a small balcony/deck. The amazing views are seen from the two large windows in the living room and the window in the primary bedroom. The primary bedroom has two closets, an adjoining bath with dual sinks and a good amount of bathroom cabinetry. The condo has another large bathroom off the hall that leads to the second bedroom. The second bedroom is a little smaller, but has a walk-in closet! The kitchen is a galley kitchen with granite countertops, stainless-steel appliances, a large pantry, a window above the sink and a back door that leads down the stairs to the double garage! The laundry closet is behind double doors in the kitchen area, washer and dryer stay! And you get two storage closets in the back of the garage! This condo is walking distance to Garden of the Gods!
- Type:
- Condo
- Sq.Ft.:
- 743
- Status:
- Active
- Beds:
- 2
- Lot size:
- 0.01 Acres
- Year built:
- 1972
- Baths:
- 1.00
- MLS#:
- 1883451
ADDITIONAL INFORMATION
Welcome to this spacious 2 bedroom 1 bath condo at Quail Creek, This is an upper end unit with its own private Trex type deck overlooking bike trail and backs to open space. Master bedroom has a slider that connects to the rear deck and the 2nd bedroom is on the front side of the unit and overlooks the pool at an angle. Rear deck also has 2 storage spaces at the rear of deck* Large full bath Laminate teakwood flooring throughout the unit. Comes with included stackable washer and dryer *Assigned Parking space close to unit* with one additional parking pass. Wall A/C unit in living room* You will enjoy the clubhouse and the pool!!* Close to schools, shopping, trails, dining Setup a showing today!!
- Type:
- Single Family
- Sq.Ft.:
- 3,016
- Status:
- Active
- Beds:
- 4
- Lot size:
- 0.14 Acres
- Year built:
- 2024
- Baths:
- 3.00
- MLS#:
- 8994874
ADDITIONAL INFORMATION
Ready in February. Celebration ranch plan in the Greenways at Sand Creek neighborhood. Farmhouse exterior. 4 bedrooms, 3 baths and a 2 car plus 1/2 tandem garage. The kitchen features maple cabinets in a shale finish, Frost White Quartz countertops, stainless steel appliances including a gas range. The master bath has the expanded shower with seat option, double sinks and larger walk-in closet. Great room features a fireplace and large sliding glass doors that lead onto a deck great for relaxing or entertaining. The walkout basement has 1' taller walls and hosts a large rec room and two bedrooms which share a generously sized bathroom. Large mechanical room is great for additional storage. Additional features include a radon mitigation system, smart home package and air conditioning. Seller incentives available.
- Type:
- Single Family
- Sq.Ft.:
- 3,347
- Status:
- Active
- Beds:
- 4
- Lot size:
- 0.2 Acres
- Year built:
- 1987
- Baths:
- 4.00
- MLS#:
- 6553693
ADDITIONAL INFORMATION
Beautiful custom home in desirable Gleneagle on large corner lot. Amazing views of Pikes Peak and AFA from deck. Formal living room with bay window and open dining room. The cozy great room features a striking centerpiece with the gas fireplace and built-in shelving. Kitchen has new installed Refrigerator, beautiful refinished hardwood floors 2023, granite counters, stainless steel appliances, and a spacious eating nook. Beautiful master with vaulted ceiling, dual closets, and adjacent 5 pc master bath. Upstairs features 2 additional spare bedrooms. New Furnace installed 2023, large 3 car garage with New garage doors installed in 2023. In the finished walk-out basement, find a great kitchenette/wet bar, an additional living room/rec room, Brand new Luxury Vinyl floors 9/12/2024 and a 4th bedroom and bathroom. Mature trees and landscaping. Quick access to I-25, shopping centers
- Type:
- Single Family
- Sq.Ft.:
- 3,710
- Status:
- Active
- Beds:
- 5
- Lot size:
- 0.4 Acres
- Year built:
- 2024
- Baths:
- 4.00
- MLS#:
- 3760463
ADDITIONAL INFORMATION
Ready in February. Paradise ranch plan in Wolf Ranch. Traditional exterior with covered front porch. 5 beds plus study, 4 bath, 3 car garage home. Gourmet kitchen features Shaker-style white cabinets with an Urbane Bronze painted island, elegant Terra Carrara Delphi countertops, pantry, and stainless steel appliances including 36" gas cooktop. Main level study is separated from the great room by double barn doors. The 3-car garage includes a 4' forward extension on the 2 car bay to accommodate longer vehicles or provide additional storage. Walk in from the garage into the owner's entry which hosts a built-in mud bench with cubbies. Barn door separates the master bedroom and bath. The master bath features a dramatic expanded shower, two sinks and linen closet. Laundry room can be conveniently accessed from the master bath. Access the expanded partially covered patio from large sliding doors in the great room and it is perfect for enjoying Colorado virtually year-round. Basement has 1' taller walls and hosts large rec room with wet bar, 2 bedrooms with walk-in closets that share a bath, and additional junior master suite with its own full bath and walk-in closet. Home includes air conditioning, smart home package and radon system. Seller incentives available.
- Type:
- Single Family
- Sq.Ft.:
- 2,178
- Status:
- Active
- Beds:
- 5
- Lot size:
- 0.13 Acres
- Year built:
- 2020
- Baths:
- 4.00
- MLS#:
- 6341741
ADDITIONAL INFORMATION
Discover your dream home in this beautifully designed two-story property featuring an open floor plan that enhances spacious living. Enjoy the modern luxury of LVP flooring throughout, complemented by stainless steel appliances and a generous oversized island in the kitchenâ??perfect for entertaining! With three bedrooms on the upper level and two additional bedrooms in the finished basement, thereâ??s plenty of room for everyone. The inviting living room seamlessly connects to the kitchen, creating an ideal space for gatherings with family and friends. Step outside to a spacious backyard, meticulously maintained and perfect for outdoor activities. The finished basement is a fantastic hangout spot, adding even more versatility to this incredible home. Don't miss the kitchenete in the basement that is ideal for the guests or a potential mother-in-law suite. The bar has a perfect extra kitchen making this home with endless opportunities for customization and enjoyment. The location is perfect, close to Fort Carson, Mesa Ridge exit, shopping centers, restaurants, Powers Corridor, I-25. Donâ??t miss out on this perfect family retreat!
- Type:
- Single Family
- Sq.Ft.:
- 2,071
- Status:
- Active
- Beds:
- 2
- Lot size:
- 0.11 Acres
- Year built:
- 2018
- Baths:
- 2.00
- MLS#:
- 5331270
- Subdivision:
- Banning Lewis Ranch
ADDITIONAL INFORMATION
Ranch-style main-level living with a loft! This beautifully maintained home in the sought-after Banning Lewis Ranch community offers 2 bedrooms, 2 bathrooms, and a spacious loft—ideal for a home office or media room. The open-concept kitchen features granite countertops, a gas range, a large island, stainless steel appliances, and a wide pantry, all flowing seamlessly into a cozy living area with a gas fireplace and floor-to-ceiling windows. The primary suite offers a walk-in closet and a luxurious en-suite bath. Step outside to a beautifully landscaped backyard with a large covered patio, perfect for outdoor gatherings. Additional features include a 2-car attached garage, central air, and a sprinkler system. This pristine home is ready for you to move in—schedule a showing today!
Andrea Conner, Colorado License # ER.100067447, Xome Inc., License #EC100044283, [email protected], 844-400-9663, 750 State Highway 121 Bypass, Suite 100, Lewisville, TX 75067

Listings courtesy of REcolorado as distributed by MLS GRID. Based on information submitted to the MLS GRID as of {{last updated}}. All data is obtained from various sources and may not have been verified by broker or MLS GRID. Supplied Open House Information is subject to change without notice. All information should be independently reviewed and verified for accuracy. Properties may or may not be listed by the office/agent presenting the information. Properties displayed may be listed or sold by various participants in the MLS. The content relating to real estate for sale in this Web site comes in part from the Internet Data eXchange (“IDX”) program of METROLIST, INC., DBA RECOLORADO® Real estate listings held by brokers other than this broker are marked with the IDX Logo. This information is being provided for the consumers’ personal, non-commercial use and may not be used for any other purpose. All information subject to change and should be independently verified. © 2025 METROLIST, INC., DBA RECOLORADO® – All Rights Reserved Click Here to view Full REcolorado Disclaimer
Andrea Conner, Colorado License # ER.100067447, Xome Inc., License #EC100044283, [email protected], 844-400-9663, 750 State Highway 121 Bypass, Suite 100, Lewisville, TX 75067

Listing information Copyright 2025 Pikes Peak REALTOR® Services Corp. The real estate listing information and related content displayed on this site is provided exclusively for consumers' personal, non-commercial use and may not be used for any purpose other than to identify prospective properties consumers may be interested in purchasing. This information and related content is deemed reliable but is not guaranteed accurate by the Pikes Peak REALTOR® Services Corp.
Colorado Springs Real Estate
The median home value in Colorado Springs, CO is $450,000. This is lower than the county median home value of $456,200. The national median home value is $338,100. The average price of homes sold in Colorado Springs, CO is $450,000. Approximately 58.22% of Colorado Springs homes are owned, compared to 37.29% rented, while 4.49% are vacant. Colorado Springs real estate listings include condos, townhomes, and single family homes for sale. Commercial properties are also available. If you see a property you’re interested in, contact a Colorado Springs real estate agent to arrange a tour today!
Colorado Springs, Colorado has a population of 475,282. Colorado Springs is less family-centric than the surrounding county with 31.75% of the households containing married families with children. The county average for households married with children is 34.68%.
The median household income in Colorado Springs, Colorado is $71,957. The median household income for the surrounding county is $75,909 compared to the national median of $69,021. The median age of people living in Colorado Springs is 34.9 years.
Colorado Springs Weather
The average high temperature in July is 84.2 degrees, with an average low temperature in January of 17 degrees. The average rainfall is approximately 18.4 inches per year, with 57.3 inches of snow per year.



