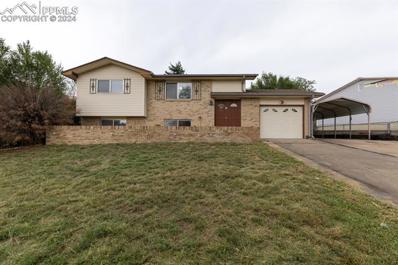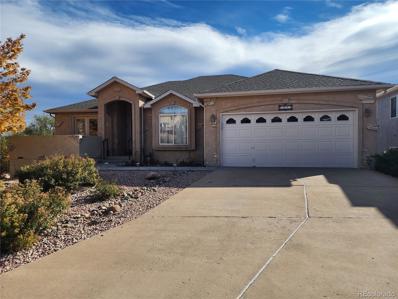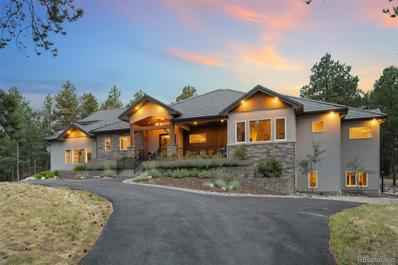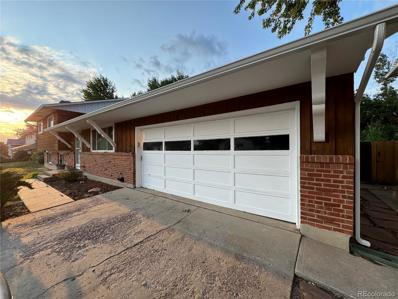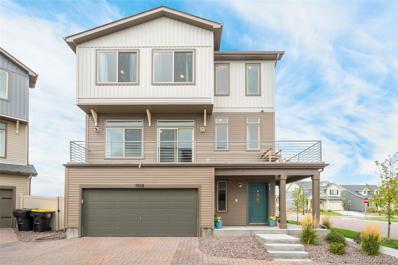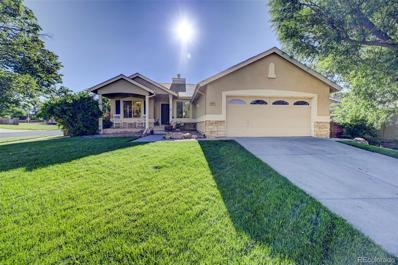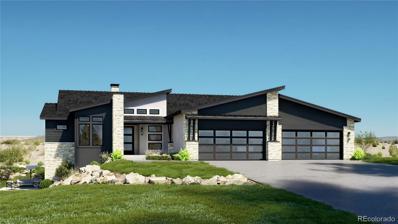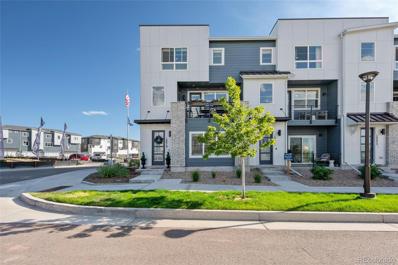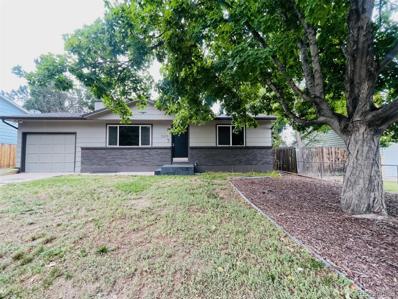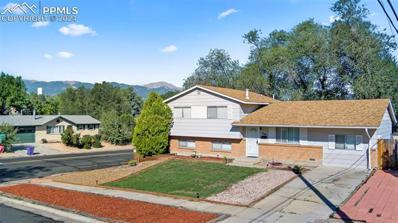Colorado Springs CO Homes for Sale
- Type:
- Single Family
- Sq.Ft.:
- 1,889
- Status:
- Active
- Beds:
- 3
- Lot size:
- 0.07 Acres
- Year built:
- 2022
- Baths:
- 3.00
- MLS#:
- 9151736
- Subdivision:
- The Gardens At North Carefree
ADDITIONAL INFORMATION
Welcome to the Gardens at North Carefree! Nestled in the charming city of Colorado Springs, this stunning home offers a perfect combination of modern elegance and cozy charm. Step inside to find a spacious open floor plan with high ceilings that create an airy and inviting atmosphere. The main level features a luxurious primary bedroom, two additional bedrooms, and a versatile loft space that can be easily transformed into an office or playroom. The heart of the home is the gorgeous kitchen, complete with sleek countertops, stainless steel appliances, and ample storage space. Perfect for entertaining or quiet nights in with loved ones. Outside, enjoy a low-maintenance yard that provides the ideal spot for relaxing or hosting gatherings. Centrally located, this home offers easy access to local amenities, shops, dining options, and outdoor activities. Don't miss out on this opportunity to own a piece of paradise in Colorado Springs – schedule your showing today!
- Type:
- Single Family
- Sq.Ft.:
- 5,156
- Status:
- Active
- Beds:
- 4
- Lot size:
- 0.51 Acres
- Year built:
- 1994
- Baths:
- 4.00
- MLS#:
- 1861316
- Subdivision:
- Talon Ridge At Peregrine
ADDITIONAL INFORMATION
Click on the Virtual Tour Icon for a Video Tour. Nestled in the highly sought-after Talon Ridge at the top of the Peregrine neighborhood, this home offers year-round panoramic views that truly capture the essence of Colorado’s natural beauty. A perfect fusion of mountain views and city views. Upon arriving through the grand entrance, you’re greeted by an open floor plan with soaring vaulted ceilings and expansive windows that flood the space with natural light. The seamless flow from room to room enhances the spaciousness of this main-level living, ranch-style home. Step outside to the back deck, equipped with a built-in Bull barbecue grill and a natural gas fire pit. Whether you’re dining or simply soaking in the breathtaking mountain and city views, this outdoor space is perfect for enjoying Colorado’s year-round beauty. The main level luxurious 5-piece primary suite features a gas fireplace, a door to the back patio, and a bathroom complete with a soaking tub, beautifully tiled shower, dual vanities, and two walk-in closets. A large laundry room on the main level adds to the convenience. Two spacious living rooms are each enhanced by natural light and custom stone gas fireplaces. At the heart of the home is the kitchen, outfitted with appliances including a Dacor gas cooktop, a new SubZero refrigerator, dual Thermador wall ovens, a built-in Thermador microwave, and a third custom stone gas fireplace. The walkout basement adds even more living space, featuring a fourth cozy fireplace, a custom wine cellar, a wet bar, and three additional bedrooms along with two beautifully appointed full bathrooms. Located in the prestigious D20 school district and just moments from Blodgett Open Space, this home offers easy access to hiking and biking trails. Additionally, it’s only a few miles from all the essential shopping and amenities. From the front of the house, you can enjoy stunning views of Blodgett Peak, while the back offers breathtaking mountain and city views.
- Type:
- Townhouse
- Sq.Ft.:
- 1,551
- Status:
- Active
- Beds:
- 3
- Lot size:
- 0.04 Acres
- Year built:
- 2022
- Baths:
- 3.00
- MLS#:
- 7409019
ADDITIONAL INFORMATION
Gorgeous better than new, 2022 move-in ready 3 bedroom, 3 bath, 2 story home with 2 car garage in a fantastic location. Nestled in a desirable neighborhood, this end unit has a welcoming covered front porch and lots of natural light. The main level features beautiful luxury vinyl flooring throughout, 1/2 bath, dining room, family room, and kitchen with quartz counter tops, pantry, gas range and Stainless Steel appliances. The upper level includes the large primary suite with walk in closet and en suite bath, 2 more spacious bedrooms, both with walk in closets, full hall bath and conveniently located laundry room. Easy access to parks, schools, military posts, shopping, and restaurants. Discover the perfect blend of comfort and convenience in this beautifully maintained townhouse. Smoke and pet free! Low maintenance exterior. Available for quick close!
- Type:
- Condo
- Sq.Ft.:
- 984
- Status:
- Active
- Beds:
- 1
- Lot size:
- 0.01 Acres
- Year built:
- 2007
- Baths:
- 2.00
- MLS#:
- 2198146
ADDITIONAL INFORMATION
Experience luxurious urban living in this top floor Loft w/ stunning views of Pikes Peak, the Front Range Mountains & CityScape from the Loftâ??s floor to ceiling windows & expansive wrap-around balcony. Tucked in a private, sunny corner on the highest floor of the PB&T building, the backdrop is stunning w/ expansive walls of windows throughout an open, light-filled efficient floorplan w/ spacious open concept living, 12Ft ceilings & industrial finishes; large aluminum frame windows w/ custom blinds, exposed concrete ceilings, stained concrete floors, modern light fixtures & exposed ductwork. Cook & entertain in the gourmet kitchen featuring sleek modern cabinetry, quartz countertops, GE Profile stainless steel appliances including the refrigerator & gas range. The main living area encompasses the living room, kitchen, dining room, & office area. The bedroom has a full wall of windows, an ensuite bath w/ quartz counters, large walk-in shower w/ custom tile surround & bench, laundry w/stackable washer & dryer, & a dream walk-in closet w/ a built-in custom closet system. AND, a guest bathroom is conveniently located off the living room. For more storage there is a large coat closet & it has an on-site storage unit located on the same floor. Built in 2021, this 4th floor Loft is accessed thru the secure lobby & elevator and w/ the corner location w/ only one shared wall! There is 1 parking space in the gated/ covered parking area & HOA dues cover all utilities. Enjoy the sunrise & sunset from 182 SF balcony w/ 270 degree views from the Southeast, North & West. This exclusive Loft is the only one of its kind in the building w/ 9 total Lofts all on the 4th/top floor. Just 2 blocks from the heart of downtown, this location is perfect to enjoy the emerging & vibrant neighborhood of downtown that affords a walkable, social environment w/ restaurants, shopping, nightlife, art galleries, coffee shops, business, breweries, bakeries, & close to Shooks Run for biking & walking.
- Type:
- Single Family
- Sq.Ft.:
- 1,714
- Status:
- Active
- Beds:
- 3
- Lot size:
- 0.19 Acres
- Year built:
- 1971
- Baths:
- 2.00
- MLS#:
- 5836022
ADDITIONAL INFORMATION
Take a look at this great 3BR/2BA bi-level in the Wilsons Widefield subdivision! The upper level features a welcoming Living Room; the galley style Kitchen with stainless steel appliances and a walk-out Dining Area; the primary and secondary Bedrooms; and a full bath. The lower level hosts a spacious Family Room; the third Bedroom; Laundry Area; and a 3/4 bath. Additional features include an attached 1-car garage and carport/fenced backyard/deck/and dog run! Close to schools, shopping, dining and the Mesa Ridge Pkwy corridor with convenient access to Schriever/Peterson AFB's and Fort Carson! Schedule a showing today!
- Type:
- Single Family
- Sq.Ft.:
- 3,432
- Status:
- Active
- Beds:
- 5
- Lot size:
- 0.18 Acres
- Year built:
- 2003
- Baths:
- 4.00
- MLS#:
- 7147895
- Subdivision:
- Gold Hill Mesa
ADDITIONAL INFORMATION
This is a beautiful semi custom home that is Totally finished. Spectacular, very useable floor plan, includes 5 bedrooms (2 on the main), 4 bathrooms ( 2 on the main), office, formal dining room, living room with gas fireplace, the kitchen is a culinary delight, with all stainless steel appliances, including upgrade gas range oven, lots of cabinets and tons of counter space and a large pantry, counter bar and eat in nook, as well as a nice deck off the kitchen. In the basement there is a large patio off the walk out, with gas hook up for your Bar B Q. Huge family room with wet bar area AND 3 bedrooms, 2 full bathrooms and a enormous storage area. Home includes A/C , and 2 water heaters, so you never run out of hot water. Truly a one of a kind home on a corner lot with great views. The front door is covered with a cute private courtyard off of it, with a walk out from the office. Large corner lot, storage shed in the back yard. Close to high 24 and I-25, shopping, parks and more! What else could you ask for, schedule a showing today.
- Type:
- Townhouse
- Sq.Ft.:
- 992
- Status:
- Active
- Beds:
- 2
- Year built:
- 1983
- Baths:
- 2.00
- MLS#:
- 5127668
- Subdivision:
- Parkhaven
ADDITIONAL INFORMATION
Fantastic townhouse in Parkhaven! New waterproof LVP flooring on the main level and in the upstairs bedrooms, and new carpet as well. The kitchen boasts granite counter tops and lots of storage space, including a pantry with roll out drawers. Off the kitchen is the sliding glass door that opens out into the private back patio, making a cozy outdoor dining space. The furnance was replaced in 2023. Don't miss out on this great townhouse!
- Type:
- Single Family
- Sq.Ft.:
- 5,967
- Status:
- Active
- Beds:
- 6
- Lot size:
- 3.2 Acres
- Year built:
- 2018
- Baths:
- 7.00
- MLS#:
- 6420586
- Subdivision:
- Wisslers Ranch Hoa
ADDITIONAL INFORMATION
If you desire a home that lives like a sprawling ranch with bonus space upstairs then discover your serene Colorado retreat nestled amidst a tranquil 3+ acre wooded sanctuary. This custom estate by Villagree Luxury Homes offers an unparalleled escape from the ordinary. This exquisite home invites you to experience the epitome of peaceful living in Colorado Springs. Imagine waking to a calm breeze in the trees and the sweet melodies of nature. Step outside on to your private heated patio, where breathtaking views of the surrounding forest create a calm ambiance. Relax by the firepit, sip your morning coffee, and savor the tranquility of your own personal oasis. Inside, discover a meticulously crafted upgraded interior that exudes elegance and sophistication. Luxurious finishes such as paneled appliances, spacious rooms, and abundant natural light create a warm and inviting atmosphere. Gourmet kitchen with double islands, charming butler’s pantry, oversized laundry area, mud room, spa-like bathrooms, and a grand primary retreat with private laundry are just a few of the many features that make this home truly exceptional. This home boasts 6bedrooms and 7 baths with over 6,000 square feet of living space. There is a 4-car garage which one can store an RV, and a 5th garage on the lower level providing that protection for your vehicles and the extra storage you desire. The home is ADA compliant and allows access from the lower level driveway and entrance into a sprawling recreation area with a full wet bar and an elevator for ease of access to the main level. The bonus room upstairs is that perfect flex space you desire and can be used as a secondary suite, a home office or exercise gym. It also has its own private bath!Experience the joy of living in a friendly, welcoming community, easy access to nearby trails, parks, and outdoor activities. With its prime location and unparalleled amenities, this incredible property is the perfect place to call home!
- Type:
- Single Family
- Sq.Ft.:
- 2,255
- Status:
- Active
- Beds:
- 3
- Lot size:
- 0.23 Acres
- Year built:
- 2017
- Baths:
- 3.00
- MLS#:
- 4420952
ADDITIONAL INFORMATION
Beautiful 3-bedroom, 2-bathroom home located in the highly sought-after Banning Lewis Ranch that backs to open space! It's situated on one of the largest lots in the area, within walking distance to award-winning schools, parks, splash pads, pools, fitness center, clubhouse, and more. This home features a spacious landscaped yard, upgraded lighting, a neutral color scheme, and an oversized 3-car garage with room for a shop or ample storage. The gourmet kitchen boasts cherry cabinets with crown molding, granite countertops, SS appliances including a double oven, a large center island, and a pantry for additional storage. The kitchen opens to a large great room filled with natural light and sliding glass doors, seamlessly blending indoor/outdoor living as you walk-out to the deck to enjoy fabulous views. Head upstairs to the primary bedroom featuring a private ensuite bath with dual vanities, an oversized custom shower, and a walk-in closet. There are 2 additional good sized bedrooms, a bonus room - perfect for a home office, media room, or workout space, and a convenient laundry room. The unfinished walk-out basement allows you to customize it to your liking. Easy access to the Powers corridor, shopping, restaurants, entertainment, and just minutes away from St. Francis Medical Center. HERS energy rated home. This home is a must see!!
- Type:
- Single Family
- Sq.Ft.:
- 2,194
- Status:
- Active
- Beds:
- 4
- Lot size:
- 0.15 Acres
- Year built:
- 2021
- Baths:
- 3.00
- MLS#:
- 8358145
ADDITIONAL INFORMATION
This immaculate two-story home, located in the desirable D20 school district, offers a perfect blend of modern design and comfort, featuring D.R. Hortonâ??s popular Bellamy floor plan. Built in 2021, this better-than-new home boasts 4 spacious bedrooms, 2.5 bathrooms, a walk-out basement, 3,137 total square feet, and 2,194 finished square feet of living space. The main level impresses with luxury vinyl plank flooring throughout, a versatile study/office/flex space, and a cozy gas fireplace. The kitchen is a chefâ??s dream, complete with stone countertops, a gas oven range, stainless steel appliances, and a stylish tile backsplash, while the dining area provides access to an expansive deck with breathtaking, unobstructed mountain viewsâ??perfect for entertaining or enjoying peaceful mornings. The upper level features a huge primary bedroom with an ensuite bath, including a double vanity, large walk-in shower, and spacious walk-in closet, alongside three additional well-sized bedrooms, a full bath, and a conveniently located laundry room complete with washer, dryer, and additional cabinetry. Additional highlights include a 3-car garage and the assurance of a home built with quality. With ample space to grow and thrive, this exquisite home offers an exceptional Colorado living experienceâ??schedule your private showing today!
- Type:
- Single Family
- Sq.Ft.:
- 1,224
- Status:
- Active
- Beds:
- 3
- Lot size:
- 0.14 Acres
- Year built:
- 1999
- Baths:
- 2.00
- MLS#:
- 5264758
ADDITIONAL INFORMATION
Experience effortless one-level living in this charming ranch-style home. With a spacious and open floor plan, this 3-bedroom, 2-bathroom gem is designed for comfort and convenience. The heart of the home flows seamlessly from the living area to the kitchen and dining space, creating an inviting atmosphere perfect for both relaxation and entertaining. Central air (new in 2020) and a 2 car garage rounds out everything you could ever want or need! Enjoy the privacy and tranquility of having no rear neighbors, allowing you to fully appreciate the serene surroundings. This home is perfect for those seeking a blend of simplicity and style, all on one level. Don't miss the opportunity to make this beautiful rancher your own!
- Type:
- Single Family
- Sq.Ft.:
- 1,629
- Status:
- Active
- Beds:
- 4
- Lot size:
- 0.22 Acres
- Year built:
- 1965
- Baths:
- 3.00
- MLS#:
- 5323081
- Subdivision:
- Northglen Heights
ADDITIONAL INFORMATION
Very nice Tri-Level 4 bed, 3 bath, 2 car garage, walkout from the lower level & a large lot with mature landscape. Brand New Roof Shingles, gutters and downspouts. This recently renovated home features beautiful, refinished hardwood floors on most of the main floor and upstairs. Total update from 2020: New Furnace, Hot Water Heater, A/C, New Updated Electric Service Panel, Newer Vinyl Widows, painted the entire inside of home, new carpet in lower level, new fixtures, newly remodeled kitchen to include countertops, cabinets, tile flooring, gas stove, fixtures etc... Vents throughout the home professionally cleaned, sewer line cleaned and new cap installed, Master Bath completely remodeled. Flagstone walk paths around the rear trex deck and gazebo, terraced back yard with sprinkler/drip system-perfect for gardening. New Sod and seed installed in the backyard, new garage door opener, new French Doors from Dining Room out to the back deck. Fireplace has been plumbed with natural gas and electric close by for a fireplace insert. Close to all amenities, shopping, walking, biking, restaurants, Academy Blvd, Powers etc...
- Type:
- Single Family
- Sq.Ft.:
- 2,570
- Status:
- Active
- Beds:
- 3
- Lot size:
- 0.09 Acres
- Year built:
- 2022
- Baths:
- 3.00
- MLS#:
- 3270355
- Subdivision:
- Banning Lewis Ranch
ADDITIONAL INFORMATION
Welcome Home to Multi-Level Comfort and Style! Step into this beautifully designed multi-level home, where every detail is crafted for modern living. On the main level, you'll find an open-concept living room and kitchen, perfect for entertaining and everyday life. Enjoy the warmth of the modern gas fireplace, complemented by sleek wood laminate flooring throughout. The kitchen is a chef's delight, featuring a spacious island, stainless steel appliances, and a cozy eat-in dining area. Sliding doors open to a private balcony, offering a serene space to enjoy your morning coffee or evening meals. Upstairs, you’ll find three generously sized bedrooms, including a large primary suite with an attached en-suite bathroom. The suite boasts double vanities, a luxurious walk-in shower, and an expansive walk-in closet, providing both style and convenience. The lower level offers even more living space with a large family room that walks out to a fully fenced-in private backyard, ideal for gatherings or quiet relaxation. This home combines modern features with practical living spaces, making it perfect for families or those who love to entertain. Don’t miss out on the opportunity to make this beautiful home yours!
- Type:
- Single Family
- Sq.Ft.:
- 1,405
- Status:
- Active
- Beds:
- 3
- Lot size:
- 0.19 Acres
- Year built:
- 1973
- Baths:
- 2.00
- MLS#:
- 4786225
- Subdivision:
- Widefield Country Club Heights
ADDITIONAL INFORMATION
Welcome to this charming tri-level home, perfect for everyday living and gathering with loved ones. This spacious 3-bedroom, 2-bathroom 1-car garage residence offers a harmonious blend of comfort and functionality. Stay cool all summer with forced air A/C! As you enter, you'll be greeted by a bright and cheerful main level, featuring a living room, dining area and kitchen equipped with a sleek stainless steel fridge and oven, ideal for culinary enthusiasts. Large sliding glass doors lead to the enormous backyard. This outdoor space is a perfect blank slate to embrace an "urban homestead lifestyle" with ample room for garden beds. Alternatively, you could utilize this area as an extension of the indoors, creating a fun space to entertain loved ones. The possibilities are endless. Back inside, take a small flight of stairs down to the heart of the home which is undoubtedly the family room, boasting a stunning floor-to-ceiling wood-burning fireplace that adds warmth and character to the space. This level also includes a versatile office or bedroom, complemented by a convenient 3/4 bathroom and a well-appointed laundry room. Ascending to the upper level, you'll find a roomy master suite, complete with his and hers closets for ultimate convenience. One additional upper level bedroom and a full bathroom (with a jacuzzi tub) round out this level, ensuring comfort for all family members or guests. This thoughtfully designed tri-level home combines spacious living areas with practical amenities, making it an ideal choice for those seeking a comfortable and functional living space. Special features of this home include – additional parking spaces in front of the home, space for RV parking, newer windows throughout, and new carpet in the basement. Don’t wait, this one wont last long!
- Type:
- Single Family
- Sq.Ft.:
- 2,952
- Status:
- Active
- Beds:
- 4
- Lot size:
- 0.2 Acres
- Year built:
- 1996
- Baths:
- 2.00
- MLS#:
- 3341320
- Subdivision:
- Villages At Sand Creek
ADDITIONAL INFORMATION
Beautiful specious Stucco Rancher on a Corner Lot with open floor plan and Vaulted Ceilings! NEW Carpets on the Main level and New Flooring in the office! Relax on the welcoming front porch with mountain and Pikes Peak views ~ Enjoy the Large kitchen with lots of cabinets plenty of counter space and a counter bar ~ Great room has a gas Fireplace and built-ins ~ Formal Dining Room ~ Office with double doors ~ Private deck to enjoy outdoor entertaining ~ Central Air for hot summer days ~ Finished basement with plenty of room to customize to fit your needs, it is currently set up as Gaming area, Theater and Spare Bedroom and has lots of storage.~ Close to military bases, schools, parks, shopping and entertainment ~ Assumable Loan ~ This Home has been Pre-Inspected and includes a 14 Month Home Warranty ~ Schedule your Appointment now! Don’t miss’s out in this Amazing home!
- Type:
- Single Family
- Sq.Ft.:
- 4,405
- Status:
- Active
- Beds:
- 5
- Lot size:
- 1.01 Acres
- Baths:
- 6.00
- MLS#:
- 4918551
- Subdivision:
- Walden Preserve
ADDITIONAL INFORMATION
Available Under Construction - ABIGAIL HOMES IS THE RECIPIENT OF THE PARADE OF HOMES 2024 PEOPLE'S CHOICE AWARD!!!! Better Hurry, Their Homes Sell FAAAAAAST. And For Good Reason, They're THE BEST! ANOTHER SUPERIOR CUSTOM HOME by Abigail Homes! Impeccable 5 Bed 6 Bath Walkout Mountain Modern on a Terrific 1 Acre Lot in Highly Regarded Preserve at Walden. Approximately 4,405 Square Feet w/ HUGE Nearly 1,400 Square Foot Finished 4 Car Garage w/ Workshop Area! Incredible Attention to Detail, So Many Thoughtful Touches, Upgrades, Pride of Workmanship, Custom Finishes Abound. You won't look further. This Floor Plan Will Welcome You Into a Bright & Open Great Room w/ Voluminous Vaulted Ceilings, Huge Picturesque Windows, Custom Stone & Wood Beam Details Throughout & a Custom Natural Stone Fireplace Surround. Gourmet Kitchen w/ Natural Quartzite Real Stone Island & Counters. True Top of the Line Stainless Appliances! Vaulted Main Floor Primary Suite w/ HUGE Primary Bath w/ All the Upgrades You Expect, Huge Shower w/ Custom Glass, Rain Shower, Dual His & Hers Vanities, Heated Floors & More! The Lower Level is a Walkout w/ a HUGE Family Room, Perfect for Entertaining. Enjoy Beverages at the Wet Bar, Complete with Dishwasher, Ice Maker, Beverage Refrigerator! 8' Interior Solid Core Doors. Emtek Hardware. High Efficiency HVAC. Dual Tankless H20 Heaters & Kohler & Moen Fixtures. 2 Custom Glass Panel Garage Doors WIFI Openers. Pre-Installed E/V Charging Station. Hot & Cold Hose Bib! Wired "Smart Home". Lewis- Palmer 38 Award Winning Schools, Minutes to I25, DTC, Castle Rock & Downtown Colorado Springs!
- Type:
- Townhouse
- Sq.Ft.:
- 2,288
- Status:
- Active
- Beds:
- 4
- Year built:
- 2022
- Baths:
- 4.00
- MLS#:
- 5441144
- Subdivision:
- The Commons At Victory Ridge
ADDITIONAL INFORMATION
This stunning townhome is truly special!! Why wait to have your townhome built when this unit is ready and filled with designer upgrades and finishes throughout. And can you say.....rental income unit included. Yes, you heard that correctly. This townhome has a private apartment in the lower level of the home with a full bedroom, bathroom, living space, kitchenette AND it's own laundry space. Every square inch of this home has been meticulously maintained and designed. From the custom window shutters and fireplace to the beautiful flooring and designer light fixtures, this place boasts pride in ownership and shows better than the model! With this being an end unit there are tons of windows that allow plenty of natural light to flood the space. There are 3 additional bedrooms, 2 bathrooms, a laundry room and built in office space on the upper level of this gorgeous home. The primary bathroom has dual sinks, a large walk-in closet and beautiful design upgrades. The main level of the home offers a stunning kitchen with quartz countertops, custom backsplash, stainless steel appliances and a large island, perfect for entertaining. You won't want to miss this one....schedule your showing today! This stunner won't last!
- Type:
- Single Family
- Sq.Ft.:
- 1,571
- Status:
- Active
- Beds:
- 4
- Lot size:
- 0.17 Acres
- Year built:
- 1971
- Baths:
- 2.00
- MLS#:
- 5303880
- Subdivision:
- Vista Grande Terrace
ADDITIONAL INFORMATION
Wonderful Ranch style Home in Vista Grande Subdivision. This beautiful house features 4 bedrooms, 2 bathrooms, 1 attached car, and 1 RV/trailer/camper space. The main level has luxury vinyl/laminate plank floor throughout the kitchen with a fireplace. The kitchen was remodeled with new cabinets, granite counter tops, and beautiful stone backsplash. There are newer stainless-steel appliances. Wonderful eating area overlooking the large backyard through the window. Each level offers two bedrooms and one bathroom. The basement has a large family room for entertainment. Brand new carpet has just been installed in all the bedrooms and the family room in the basement. The large backyard offers plenty of room for outdoor activities. This area is near schools, retails, parks, and baseball fields. New paint inside! New garage door opener! New carpet! New counter depth fridge! Make this great opportunity your home today.
- Type:
- Single Family
- Sq.Ft.:
- 1,989
- Status:
- Active
- Beds:
- 4
- Lot size:
- 0.05 Acres
- Year built:
- 2021
- Baths:
- 4.00
- MLS#:
- 4975314
ADDITIONAL INFORMATION
Incredible and like new MidTown in Wolf Ranch! Welcoming entry with front door deck and main level deck! This home has main level living and large rooms! It is close to shopping and restaurants! Luxury Vinyl Plank floors on the main level and upgraded kitchen and dining lights! The kitchen has quartz counters, high end soft close cabinets, gas stove and backsplash! Refrigerator is included! The huge family room is prewired for surround sound! With room for a large couch and other furniture! The family room opens to the kitchen and dining area for easy living! The dining area has space for a huge holiday table for entertaining and walks out to the deck with a view! The main level also has a desk area and half bath! Upstairs you will enjoy a spacious master bedroom including a focus wall and attached spa like master bath with upgraded shower, more quartz counters and large walk in closet! Views of Pikes Peak from the master bedroom and hall! Two more good size bedrooms with like new carpet upstairs and upstairs laundry for easy living! A fourth bedroom in the basement has its own bath and walks out to a two car garage that is fully insulated, has an insulated garage door and is oversized! Fenced area for dogs and storage! IOT light switches! All this in an incredible neighborhood with walking and bike trails, pool, dog park and pond! Walking distance to award winning school! You are going to love living here!
- Type:
- Single Family
- Sq.Ft.:
- 1,637
- Status:
- Active
- Beds:
- 4
- Lot size:
- 0.14 Acres
- Year built:
- 2006
- Baths:
- 2.00
- MLS#:
- 6397664
ADDITIONAL INFORMATION
Well-maintained 4-bedroom home offering an open and bright floor plan designed for both comfort and privacy. The property features 4 bedrooms, 2 bathrooms. The oversized 2-car garage provides ample space for storage or hobbies. As you approach the home, youâ??ll be greeted by a spacious covered front porch, perfect for relaxing with a morning coffee. Inside, the living room welcomes you with soaring cathedral ceilings and a cozy gas log fireplace, seamlessly flowing into the open kitchen and dining area with beautiful hardwood floors. The kitchen includes a breakfast bar and sliding doors that lead to a large rear concrete patio, perfect for BBQs and family gatherings. The fenced, low-maintenance yard with playset and storage shed is beautifully landscaped, offering the perfect space for outdoor enjoyment. A few steps up from the main level, youâ??ll find the serene master suite, a second bedroom, and a full bathroom. This thoughtful layout ensures that everyone in the home has their own space to retreat to. The lower level of the home is designed for functionality and comfort, featuring a comfortable family room, a bathroom, a laundry room, and a broad hallway. Two additional bedrooms in basement are ideal for teenagers or guests who value their own private spaces. Convenience is key with this property, as it is located just minutes from shopping, dining, and major military installations including Ft. Carson, Peterson, and Schriever Air Force Bases. Access to Interstate 25 is quick and easy, and the home comes with the added benefit of low HOA dues. Move-in ready, this home includes all appliances, a washer and dryer, brand new roof and central air conditioning to keep you comfortable year-round. Donâ??t miss out on this exceptional opportunity to own a home that perfectly balances style, comfort, and location!
- Type:
- Single Family
- Sq.Ft.:
- 2,035
- Status:
- Active
- Beds:
- 4
- Lot size:
- 0.2 Acres
- Year built:
- 1964
- Baths:
- 2.00
- MLS#:
- 4998552
ADDITIONAL INFORMATION
Immaculate 4 bedroom, 2 bathroom tri level home with 2,035 square feet of living space. Remodeled kitchen with brand new appliances, brand new interior paint, brand new carpet, brand new blinds, brand new light fixtures, brand new outlets! Wood burning stove in the lower level. Corner lot! Brand new class 4 roof September 2024! Must see!
- Type:
- Townhouse
- Sq.Ft.:
- 1,172
- Status:
- Active
- Beds:
- 3
- Lot size:
- 0.04 Acres
- Year built:
- 1999
- Baths:
- 2.00
- MLS#:
- 2581208
ADDITIONAL INFORMATION
Experience the charm of this delightful end-unit townhome in the desirable Windjammer Pointe community, where peaceful golf course views and abundant amenities await. The home welcomes you with an open kitchen that includes a generous pantry, perfect for all your storage needs, and a cozy living area featuring a gas-burning fireplace. From the living room, step outside to your private outdoor space, now updated with new fencing and a gate for added privacy that opens to a lovely common area and gazebo. Upstairs, all three bedrooms are conveniently located. The spacious master bedroom is a retreat, complete with a ceiling fan, a walk-in closet, and an en-suite 3/4 bath. The second bedroom offers direct access to a wood deck, where you can enjoy scenic views of the golf courseâ??a perfect spot for your morning coffee or evening relaxation. The unfinished basement offers endless potential. Whether you envision additional living space, a home gym, or extra storage, the choice is yours. Plus, there's a partially finished bathroom in the basement with supplies included, allowing you to customize the space to fit your needs. This home also features an attached one-car garage with a brand-new door, and ample guest parking is available. Windjammer Pointe is a gated community that offers a playground, a basketball court, and multiple sitting areas, making it ideal for outdoor activities and relaxation. Conveniently located, this townhome is just minutes from Fort Carson, Peterson AFB, and a variety of restaurants and eateries. Donâ??t miss out on the opportunity to call this lovely townhome yours!
- Type:
- Single Family
- Sq.Ft.:
- 2,458
- Status:
- Active
- Beds:
- 4
- Lot size:
- 0.17 Acres
- Year built:
- 1973
- Baths:
- 3.00
- MLS#:
- 8638324
ADDITIONAL INFORMATION
This charming ranch-style residence is primed for your immediate occupancy! It has been meticulously cared for, showcasing modern luxury vinyl plank flooring, updated windows, fresh interior and exterior paint, and renovated bathroom vanities, toilets, and showers. You'll also find new trim, baseboards, electrical outlets, and light fixtures throughout the home. The open-concept basement and additional storage room offers a flexible area that can adapt to your lifestyleâ??whether you need a home office, a personal gym, a space for homeschooling, a game room, or extra living and storage options! The front yard features net-zero landscaping and the backyard has an automatic sprinkler system. The full-length deck creates the perfect setting for relaxation or entertaining friends and family. An oversized two-car garage ensures your vehicles are protected from the elements. Plus, this property is ideally located near the Powers shopping corridor and just a quick drive from I-25.
- Type:
- Single Family
- Sq.Ft.:
- 2,370
- Status:
- Active
- Beds:
- 6
- Lot size:
- 0.19 Acres
- Year built:
- 2002
- Baths:
- 4.00
- MLS#:
- 4400572
- Subdivision:
- Stetson Hills
ADDITIONAL INFORMATION
Tucked away at the end of a cul-de-sac in the desirable Stetson Hills community, this 6 bedroom, 4 bathroom, 3 car garage home has charm, style, and most importantly… space! Step inside, and you're greeted by a grand entrance that seamlessly flows into an expansive great room, bathed in natural light. The formal dining area, perfect for hosting memorable gatherings, is an extension of this space. Just off the gorgeous kitchen, featuring brand new quartz countertops that shine like the morning sun, you’ll find a cozy living room adorned with a warm fireplace, creating a delightful backdrop for family moments or quiet evenings. Head upstairs to discover four spacious bedrooms, plus an additional loft space. The primary suite stands out with its attached 5-piece bathroom and a large walk-in closet. Venture downstairs to explore the versatility of the finished walk-out basement. There are two bedrooms; one is currently transformed into a home gym; and another bathroom with standing shower. The walkout basement opens up to a backyard paradise, where a large deck overlooks an extended concrete patio area; shed for even more storage; low maintenance landscaping; and fruit trees to enjoy. Every corner of this beautiful home has been lovingly maintained, with remodeled bathrooms that boast stylish fixtures and finishes. Accompanying all these features is a convenient three-car garage, providing plenty of space for vehicles and storage. Great Stetson Hills community without an HOA. Minutes from the Powers corridor with all the latest restaurants & shops! This is not just a house; it's a place where dreams come to life and where every detail has been curated for comfort and style.
- Type:
- Single Family
- Sq.Ft.:
- 2,857
- Status:
- Active
- Beds:
- 4
- Lot size:
- 0.17 Acres
- Year built:
- 2024
- Baths:
- 3.00
- MLS#:
- 1906423
ADDITIONAL INFORMATION
The Weisshorn plan is a charming single-story floor plan offering up to 3,626 square feet. Guests will enjoy the lovely formal entry and spacious secondary bedrooms of this ranch-style home for sale, as well as the open-concept great room that awaits upon entering the home. The kitchen with oversized island overlooks the formal dining room and spacious great room, which also features an optional fireplace and convenient access to the large covered rear patio. The spacious master suite in the back of the home features a walk-in shower, dual sinks, and a large walk-in-closet. Homeowners will love the expansive three-car tandem garage and ownerâ??s entry. Add more square footage to the home with an optional study or finished basement which includes an additional bedroom, bath, and a large recreation room. *Photos are of model*
Andrea Conner, Colorado License # ER.100067447, Xome Inc., License #EC100044283, [email protected], 844-400-9663, 750 State Highway 121 Bypass, Suite 100, Lewisville, TX 75067

Listings courtesy of REcolorado as distributed by MLS GRID. Based on information submitted to the MLS GRID as of {{last updated}}. All data is obtained from various sources and may not have been verified by broker or MLS GRID. Supplied Open House Information is subject to change without notice. All information should be independently reviewed and verified for accuracy. Properties may or may not be listed by the office/agent presenting the information. Properties displayed may be listed or sold by various participants in the MLS. The content relating to real estate for sale in this Web site comes in part from the Internet Data eXchange (“IDX”) program of METROLIST, INC., DBA RECOLORADO® Real estate listings held by brokers other than this broker are marked with the IDX Logo. This information is being provided for the consumers’ personal, non-commercial use and may not be used for any other purpose. All information subject to change and should be independently verified. © 2025 METROLIST, INC., DBA RECOLORADO® – All Rights Reserved Click Here to view Full REcolorado Disclaimer
Andrea Conner, Colorado License # ER.100067447, Xome Inc., License #EC100044283, [email protected], 844-400-9663, 750 State Highway 121 Bypass, Suite 100, Lewisville, TX 75067

Listing information Copyright 2025 Pikes Peak REALTOR® Services Corp. The real estate listing information and related content displayed on this site is provided exclusively for consumers' personal, non-commercial use and may not be used for any purpose other than to identify prospective properties consumers may be interested in purchasing. This information and related content is deemed reliable but is not guaranteed accurate by the Pikes Peak REALTOR® Services Corp.
Colorado Springs Real Estate
The median home value in Colorado Springs, CO is $450,000. This is lower than the county median home value of $456,200. The national median home value is $338,100. The average price of homes sold in Colorado Springs, CO is $450,000. Approximately 58.22% of Colorado Springs homes are owned, compared to 37.29% rented, while 4.49% are vacant. Colorado Springs real estate listings include condos, townhomes, and single family homes for sale. Commercial properties are also available. If you see a property you’re interested in, contact a Colorado Springs real estate agent to arrange a tour today!
Colorado Springs, Colorado has a population of 475,282. Colorado Springs is less family-centric than the surrounding county with 31.75% of the households containing married families with children. The county average for households married with children is 34.68%.
The median household income in Colorado Springs, Colorado is $71,957. The median household income for the surrounding county is $75,909 compared to the national median of $69,021. The median age of people living in Colorado Springs is 34.9 years.
Colorado Springs Weather
The average high temperature in July is 84.2 degrees, with an average low temperature in January of 17 degrees. The average rainfall is approximately 18.4 inches per year, with 57.3 inches of snow per year.




