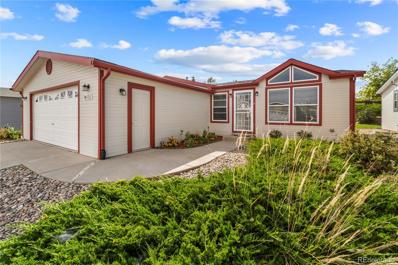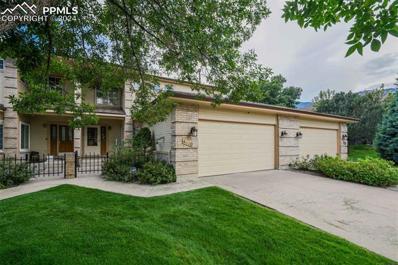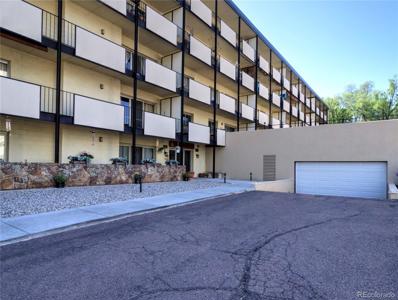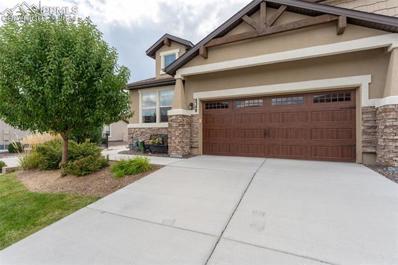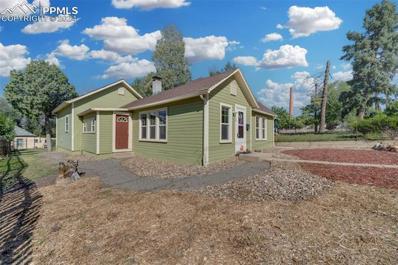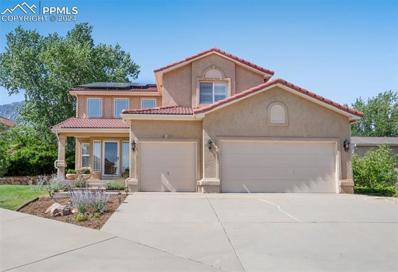Colorado Springs CO Homes for Sale
- Type:
- Townhouse
- Sq.Ft.:
- 1,475
- Status:
- Active
- Beds:
- 3
- Lot size:
- 0.05 Acres
- Year built:
- 2024
- Baths:
- 3.00
- MLS#:
- 6210315
ADDITIONAL INFORMATION
**!!AVAILABLE NOW/MOVE IN READY!!**This charming Chicago is waiting to impress its residents with two stories of smartly designed living spaces and a maintenance free lifestyle. The open layout of the main floor is perfect for dining and entertaining. The kitchen features a large pantry, quartz center island, stainless steel appliances with an adjacent dining room. Beyond is an inviting living room and a powder room. Upstairs, youâ??ll find a convenient laundry and three generous bedrooms, including a lavish primary suite with a spacious walk-in closet and private bath.
- Type:
- Townhouse
- Sq.Ft.:
- 1,438
- Status:
- Active
- Beds:
- 3
- Lot size:
- 0.05 Acres
- Year built:
- 2024
- Baths:
- 3.00
- MLS#:
- 3038018
ADDITIONAL INFORMATION
**!!AVAILABLE NOW/MOVE IN READY!!**Looking for the convenience of a low-maintenance lifestyle? Look no further than the Boston! The main level offers room for meals and conversation with its open dining and living rooms. The well-appointed kitchen features a quartz center island and stainless-steel appliances. Retreat upstairs to find two secondary bedrooms and a shared bath that make perfect accommodations for family or guests. The laundry rests near the primary suite which showcases a private bath and immense walk-in closet.
- Type:
- Single Family
- Sq.Ft.:
- 2,598
- Status:
- Active
- Beds:
- 4
- Lot size:
- 0.19 Acres
- Year built:
- 2018
- Baths:
- 3.00
- MLS#:
- 2798865
ADDITIONAL INFORMATION
Welcome home to this beautiful ranch-style property featuring 4 bedrooms and 3 bathrooms, located in a prime area just minutes from all the essentials. Move-in ready with window coverings, a washer/dryer, and a full-house humidifier included, this home offers both convenience and comfort. The main-floor primary bedroom provides easy access, rare 8â?? garage door and the home backs into peaceful open space. Hardwood floors throughout the main entrance, kitchen, and living area add a touch of elegance. The fully landscaped front yard and large backyardâ??complete with a dog runâ??make outdoor living enjoyable, great recreation room in the finished basement for movie night . The kitchen boasts stainless steel appliances, a breakfast bar , soft closing drawers , and plenty of space for cooking and entertaining. The fully finished basement adds extra living space with 2 additional bedrooms, a full bathroom, and a spacious open area. This energy-efficient home also features a smart thermostat, helping you save on energy costs year-round. Call today for your private showing and make this your home before its gone .
- Type:
- Single Family
- Sq.Ft.:
- 4,186
- Status:
- Active
- Beds:
- 5
- Lot size:
- 0.23 Acres
- Year built:
- 2007
- Baths:
- 4.00
- MLS#:
- 2005321
ADDITIONAL INFORMATION
This beautiful ranch home is located in the highly sought Pine Creek neighborhood! Through the front door you are met with 12 foot ceilings, and hardwood floors. The main level consists of a master suite with remodeled 5-pc bathroom, an additional bedroom and private bath, formal dining room, living room with built ins and fireplace, and a fully equipped gourmet kitchen with breakfast nook. The large living room windows flood the main level with natural light, and look out over an entirely landscaped exterior with auto sprinklers. Down in the basement are three additional bedrooms, full remodeled bathroom, family room, and a fully equipped home theater that will remain with the home. The fenced back yard backs to a large green space and a park with trails. Additionally, this home has many new interior upgrades throughout, a new roof, new water heater, new A/C, and a fully finished garage. Very conveniently located within minutes to some of the most popular shopping in the area, award winning D20 schools, and easy direct access to I-25, the Powers Corridor, and the USAF Academy.
- Type:
- Townhouse
- Sq.Ft.:
- 1,235
- Status:
- Active
- Beds:
- 2
- Lot size:
- 0.03 Acres
- Year built:
- 2006
- Baths:
- 3.00
- MLS#:
- 2994290
ADDITIONAL INFORMATION
This 2 bedroom, 2.5 bathroom is ready for it's new owner! Featuring a very open floor plan with the kitchen with an island, dining and living room on the main floor along with a half bath. LVP floors make this lower maintenance for your higher traffic areas, while upstairs, you'll be greeted by newer carpet for comfort. The home does feature an enclosed backyard and as a corner unit, gains a little extra space. The upper level bedroom features an attached bath and a walk in closet while the secondary bedroom offers a very close bathroom and some decent mountain views. Very close to the Powers corridor, I-25, shopping, schools, bases and more! come see it today!
- Type:
- Single Family
- Sq.Ft.:
- 1,634
- Status:
- Active
- Beds:
- 3
- Lot size:
- 0.18 Acres
- Year built:
- 2020
- Baths:
- 3.00
- MLS#:
- 5679637
- Subdivision:
- Lorson Ranch East
ADDITIONAL INFORMATION
Welcome to this beautifully upgraded 3-bedroom home, perfectly designed with comfort and style in mind. All bedrooms are conveniently located upstairs, including the primary suite, which features an adjoining bathroom with dual sinks and a spacious walk-in closet. Each bedroom comes equipped with its own walk-in closet, providing ample storage for everyone. The heart of the home is the stunning kitchen, featuring stainless steel appliances, granite countertops, a large island, and a walk-in pantry. The upgraded white cabinetry and tile backsplash offer a fresh, modern touch, making it the perfect space for both cooking and entertaining. Situated on an oversized corner lot and backing to the greenbelt, this home offers plenty of privacy with its fenced backyard—ideal for outdoor activities or simply relaxing in your own space. Inside, custom touches like a wood accent wall in the entryway and grey interior doors add unique character to the home. Upstairs, you'll also find a convenient laundry room, a second full bathroom, and a versatile loft space that can easily serve as a home office. The main level features a convenient powder room and an open-concept living and dining area, free of carpet for easy maintenance, with tons of windows allowing natural light to pour in throughout the day. With air conditioning and thoughtful details throughout, this home is move-in ready and waiting to welcome you!
- Type:
- Single Family
- Sq.Ft.:
- 1,954
- Status:
- Active
- Beds:
- 5
- Lot size:
- 0.26 Acres
- Year built:
- 1972
- Baths:
- 3.00
- MLS#:
- 2297502
- Subdivision:
- Tamarack
ADDITIONAL INFORMATION
This well maintained pride of ownership 4-Level home is situated on shady treed street in a very desirable centrally located neighborhood. With recent upgrades and enhancements to include: Hot Water Heater, Furnace, A/C, Stamped Back Patio with gas lines for BBQ area, Canopy with lighting over grilling area, Electric stove, Stainless Dishwasher and Bosch Microwave Convection Oven, 3/4" Oakwood Flooring, Updated guest Bathroom, and the Crown Jewel a fully custom Detached 25' X 50' Workshop complete with Full bathroom, Hot Water Heater, Furnace Loft area for additional storage, 110V + 220V electrical with 100 Amp Service, and 10ft Walls!! This is the Shop you've been searching for!! Appraisal Report available.
- Type:
- Single Family
- Sq.Ft.:
- 1,339
- Status:
- Active
- Beds:
- 2
- Lot size:
- 0.02 Acres
- Year built:
- 2006
- Baths:
- 2.00
- MLS#:
- 9752137
- Subdivision:
- Chateau At Antelope Ridge
ADDITIONAL INFORMATION
**Charming Ranch-Style Home in Colorado Springs**Welcome to 4162 Gray Fox Heights, a beautifully designed ranch-style home located in the highly sought-after area of Colorado Springs. This 2-bedroom, 2-bathroom residence features a functional and open floor plan perfect for comfortable living. Additionally, the home includes a spacious office, ideal for working from home or converting into a guest room or hobby space. As you enter, you'll be greeted by a bright and airy living area with plenty of natural light. The kitchen offers ample storage, quality appliances, and a walk-out to the backyard. The primary bedroom is a private retreat with an ensuite bathroom. A second bedroom and full bathroom provide plenty of space for guests or family. Outside, enjoy the beauty of Colorado with your private deck and covered patio, perfect for enjoying your morning coffee or hosting summer barbecues. The low-maintenance yard ensures you can spend more time relaxing and less time on upkeep. This home also includes an attached two-car garage, central air conditioning, and is part of a welcoming community with easy access to nearby parks, shopping, and dining. Don't miss the opportunity to call this move-in ready home!
- Type:
- Single Family
- Sq.Ft.:
- 1,246
- Status:
- Active
- Beds:
- 2
- Lot size:
- 0.12 Acres
- Year built:
- 2022
- Baths:
- 2.00
- MLS#:
- 2452226
ADDITIONAL INFORMATION
Your RETREAT home is waiting for you, whether you are a part-timer or full-time resident. This home has all you need! A spacious kitchen, dining and living area, nice sized primary bedroom and full bathroom to include double vanities and walkin shower. Guests have their own bedroom with full bathroom. After enjoying participating on ONE of the MANY active groups, such as bicycling, hiking, walking, pickleball, yoga or zumba, come home to relax on the covered back porch! The Retreat is Colorado Springs ONLY Active 55+ community with 4 gated entrances. If you are considering a new build here in The Retreat, keep in mind that all the other things you must complete, such as fencing, backyard landscaping, any upgrading of lighting and plumbing fixtures are already completed here. AND SOLAR PANELS! All you have to do is move in and start enjoying the GOOD LIFE!
- Type:
- Condo
- Sq.Ft.:
- 1,357
- Status:
- Active
- Beds:
- 3
- Year built:
- 2002
- Baths:
- 2.00
- MLS#:
- 9615809
ADDITIONAL INFORMATION
Enjoy this great 3 bedroom, 2 full bath Condo with 1,357 sq. ft. This home is freshly painted inside, all new flooring, all new light fixtures and ceiling fans. Large kitchen with dinning room with walk out to deck area. You will find plenty of cabinets for storage space.
- Type:
- Townhouse
- Sq.Ft.:
- 2,290
- Status:
- Active
- Beds:
- 4
- Lot size:
- 0.07 Acres
- Year built:
- 2014
- Baths:
- 3.00
- MLS#:
- 8583069
- Subdivision:
- Oakwood Village
ADDITIONAL INFORMATION
Low maintenance living! Ranch style townhome with finished basement*Main level living with primary bedroom and attached 5 piece bathroom, additional bedroom, 1/2 bath and laundry room*Kitchen has granite countertops, stainless steel appliances and breakfast bar, living room has gas fireplace and walk out to yard*In the finished basement there is a great room, 2 bedrooms, bathroom and storage area*Fenced, xeriscape yard*2 car attached garage*Easy access to shopping, hospitals, parks, restaurants, etc ...*This one is a must see!
- Type:
- Single Family
- Sq.Ft.:
- 5,538
- Status:
- Active
- Beds:
- 6
- Lot size:
- 5 Acres
- Year built:
- 1989
- Baths:
- 4.00
- MLS#:
- 9084146
- Subdivision:
- Pine Cone Ranch
ADDITIONAL INFORMATION
Gorgeous home that is completely remodeled with over 5,500 square feet and a 2 stall barn which is all perfectly positioned for maximum privacy on 5 treed and meadow acres in the coveted neighborhood of Pine Cone Ranch in Black Forest! The home has 6 bedrooms, 4 baths, two kitchens, multiple family rooms, stylish curved staircase w/ metal railings, the perfect reading loft, main level bedroom and a walk-out lower level. Expansive gourmet kitchen with high end cabinetry, huge island w/ storage, slab marble counters, a farm house granite sink, double oven, gas cook-top, breakfast nook, and hardwood floors. The spacious family room is located off of the kitchen which is great for entertaining. The family has a fireplace w/ stacked stone surround, hardwood floors, custom beam accents. All flooring, exterior and interior paint, all bathrooms and kitchen have been remodeled. Living room w/ a wall of windows and vaulted ceilings. The primary suite has a huge walk-in closet w/ built-ins, a large private deck overlooking the trees, a beautiful 5 piece bath w/ the perfect mixtures of white, grey and charcoal. The primary bath has a double vanity, standalone tub, over-sized shower w/ three jet massagers, two rain shower heads and a handheld wand. The upper level has two additional bedrooms, 1 bath and the reading loft overlooking the main level. Finished walk-out lower level w/ 2 additional bedrooms w/ walk-in closets, 1 bath, large family room w/ gas stove w/ stone surround, a pool table area and a secondary kitchen. The lower kitchen has Corian counters, farmhouse sink, stove, upgraded cabinetry, counter bar, dishwasher and refrigerator. Multiple outdoor entertaining spaces to take in the beauty of the outdoors- the lower level patio w/ hot tub and pergola, main level deck and private master deck. Detached finished building perfect for a multitude of uses - office, play area, guest space. Short commute to Colorado Springs or Denver. Award winning School District 20.
- Type:
- Single Family
- Sq.Ft.:
- 1,349
- Status:
- Active
- Beds:
- 3
- Lot size:
- 0.17 Acres
- Year built:
- 1904
- Baths:
- 2.00
- MLS#:
- 2948614
- Subdivision:
- West Colorado Spgs
ADDITIONAL INFORMATION
This beautiful Westside home, situated on a spacious lot zoned R2, offers a perfect blend of modern updates and charming features. The remodeled kitchen is a standout, boasting stylish two-toned soft close cabinets, a subway tiled backsplash, elegant quartz countertops, a single basin stainless sink, a gas range oven with a stainless hood, and floating shelving. The main and upper levels feature newer laminate flooring, complemented by 9' and vaulted ceilings, which create an airy and spacious feel. The living spaces include a dining area and living room, both adorned with updated lighting and crown molding. A convenient main level laundry space and a 3/4 bath with tile flooring add to the home's functionality. The main level bedroom showcases built-ins, although it lacks a traditional closet. Upstairs, the primary bedroom showcases extra closet space and skylights that flood the room with natural light, while a second bedroom comes equipped with a ceiling fan. Additional storage is available with bench storage near the stairs, and a second bath serves the upper level. Recent upgrades enhance the home’s appeal, including a newer storm door, air conditioning, and a new 12x8 storage shed and certified foundation work. The exterior is equally impressive, featuring white picket fencing, garden beds, full landscaping, and alley access to plenty of off street parking. Outdoor living is a delight with a front covered wood porch and a back wood deck, perfect for enjoying summer days or cooler winter nights. This home is truly a must-see!
- Type:
- Single Family
- Sq.Ft.:
- 1,698
- Status:
- Active
- Beds:
- 2
- Lot size:
- 0.09 Acres
- Year built:
- 2021
- Baths:
- 2.00
- MLS#:
- 9904441
ADDITIONAL INFORMATION
Are you looking for an Active 55+ community in The Springs? Welcome to The RETREAT! Colorado Springs ONLY community neighborhood with all the amenities of an ACTIVE 55+ community, from 8 pickleball courts, 2 bocce ball courts, year-round hottube, inground heated pool with views of THE PEAK! Not to mention, THE BARN which houses the indoor events, beautiful fireplace to visit with friends, a huge meeting room and gourmet kitchen, fully equiped gym and movoement room where zumba, line dancing and yoga are held. This house is a DUET with 2 bedrooms, 2 full baths, lvp flooring, carpet and ceramic tile. You can entertain your guests as they sit around a large island while you prepare the meal! Surrounded by backyard neighbor's beatifully landscaped yards, you will enjoy sitting on the back porch or even the front porch enjoying the sun set at Pikes Peak! Call now to preview this perfect retirement home, whether living there full time or part time, The RETREAT is for you! This home has been professionally staged.
- Type:
- Single Family
- Sq.Ft.:
- 3,124
- Status:
- Active
- Beds:
- 5
- Lot size:
- 0.19 Acres
- Year built:
- 1990
- Baths:
- 4.00
- MLS#:
- 1572116
ADDITIONAL INFORMATION
This well maintained home is located in the highly sought Briargate community at the end of a quiet cul-de-sac. Only minutes to some of the best shopping, well maintained trails and open space, and in the award winning D20 school district, this one is a must see! As you enter the home, you'll find a formal living room, and formal dining room which leads into an updated kitchen with plenty of storage, large island, stone countertops, stainless appliances and extra eat-in dining area. Off the kitchen is the perfect family room to gather for TV or game night with a fireplace and built in shelving. Out the large family room windows is a larger than average back yard with new gazebo. The basement has another large family room, bedroom, bath, unfinished space for extra strorage. Upstairs you'll find the master suite, 3 large additional bedrooms, full bath, and laundry! The XL garage has room for workshop space and access to the backyard. If you're looking for a home with quick easy access to USAF Academy, the Powers Corridor, and want that in a quiet neighborhood, this one might be the one for you! Come see today!
Open House:
Wednesday, 1/8 8:00-7:00PM
- Type:
- Single Family
- Sq.Ft.:
- 1,119
- Status:
- Active
- Beds:
- 3
- Lot size:
- 0.18 Acres
- Year built:
- 1963
- Baths:
- 2.00
- MLS#:
- 7692173
ADDITIONAL INFORMATION
Welcome to this beautifully updated home. The interior boasts fresh neutral paint, creating a clean and inviting atmosphere. The kitchen features modern stainless steel appliances. Relax by the fireplace, a charming focal point in the living room. Outside, enjoy low-maintenance landscaping, a covered patio for entertaining, and a fenced-in backyard for privacy. With all these features, this home is a true gem. Donâ??t miss out on this opportunity!
- Type:
- Townhouse
- Sq.Ft.:
- 3,072
- Status:
- Active
- Beds:
- 4
- Lot size:
- 0.09 Acres
- Year built:
- 1995
- Baths:
- 4.00
- MLS#:
- 6359897
ADDITIONAL INFORMATION
This luxury townhome nestled in the SW backs to community open space, offers views, comfort, convenience & modern amenities throughout. Located in the desirable Enclave At Broadmoor Glen situated at the base of Cheyenne Mtn. Walking distance to Broadmoor Bluffs Park & Cheyenne Elementary, shopping, entertainment, military bases & main roads. The entry opens to refinished solid oak hardwd flrs that lead you into the bright & open great rm & flow throughout the kitchen/dining rm. The great rm features soaring vaulted ceilings w/exposed wood beam, gas FP w/ tile surround, views of the open space & walk-out access to the backyard patio. The private patio is perfect for BBQâ??s & enjoying the CO outdoors feat a retractable awning. The adj dining space has wood flrs, large windows, modern lighting & opens to the kitchen. The generous amount of Anderson windows let the natural light pour into the main lvl. New interior paint throughout the entire home. The kitchen boasts gorgeous Corian countertops, soft-close cabinets, wood flrs, SST range/oven microwave, Bosch dishwasher, & pantry. Main lvl primary bedrm offers a large retreat w/ vaulted ceilings, newer light/fan, plush carpet, walk-out access to the patio/open space, walk-in closet w/cedar lining, & private 5pc bath. The bath has newer luxury vinyl plank flr, jetted tub, stand alone shower, & dble vanities. Completing the main lvl is a powder bath & the laundry closet. Head upstairs to the loft perfect for an office, overlooking the great room. The 2nd primary suite has walk-in closet, sitting area & update full bath w/newer LVP flr, & tile shower surround. Downstairs the lower-level family room has comfy carpet & open layout. 1 of the 2 lower bedrooms has a huge walk-in closet while both have easy access to modern full bath w/large format tile shower surround. Additional highlights include Central A/C, metal tile roof, energy efficient windows, HOA maintained landscaping & more.
- Type:
- Condo
- Sq.Ft.:
- 1,122
- Status:
- Active
- Beds:
- 2
- Year built:
- 1966
- Baths:
- 2.00
- MLS#:
- 7254307
- Subdivision:
- Skyway Plaza
ADDITIONAL INFORMATION
Welcome to effortless living in this charming 2-bed, 2-bath condo located in a secure 55+ community. This cozy retreat offers the convenience of underground parking—ideal for winter months. As you enter, you're greeted by a warm living room featuring a beautiful brick fireplace, perfect for those cozy nights. Enjoy morning coffee or evening relaxation on the covered deck, accessible right from the living room. The kitchen is both functional and inviting, with all appliances included. Additional comfort comes with central air for year-round climate control. The building’s amenities add to the appeal, including a community room with a pool table and a spacious kitchen for gatherings. This condo has it all for those looking for a peaceful, low-maintenance lifestyle. Don’t miss out on this perfect blend of comfort and convenience!
- Type:
- Single Family
- Sq.Ft.:
- 4,173
- Status:
- Active
- Beds:
- 5
- Lot size:
- 0.24 Acres
- Year built:
- 2019
- Baths:
- 4.00
- MLS#:
- 2715546
- Subdivision:
- Homestead At Sterling Ranch
ADDITIONAL INFORMATION
Explore this magnificent home, located in the Sterling Ranch community. The stucco/stone exterior and fully landscaped grounds make a striking first impression. Low-maintenance xeriscaping!! Oversized three-car garage with epoxy floors!! This home is a blend of modern elegance and convenience with recessed lighting, 9-foot-plus ceilings and doors, elevated fixtures, and luxury vinyl plank flooring throughout shared spaces, central vacuum system, built-in speaker systems in the family and living rooms, and luxury window coverings (includes blackout and sheers). Featuring a gourmet kitchen equipped with upgraded (Jenn-aire) stainless steel appliances, a range, double oven, custom tile backsplash, a pot filler, an oversized island, and a generous pantry. The adjacent dining area showcases floor to ceiling windows and a walkout to the patio - both providing stunning Front Range views. Pikes Peak in your backyard! When you roll up the custom motorized shades, the mountains can be further enjoyed from the primary suite, complete with an attached bathroom - dual vanity, an expansive/upgraded spa shower, and a large walk-in closet with access to the laundry room. The finished basement is an entertainer's dream, showcasing a stunning wet bar, upgraded and cozy fireplace, and three additional spacious bedrooms, including one with a glamorous en-suite 3/4 bath. Radon mitigation system! Underground sprinklers with drip lines! SOLAR! Every detail in this home has been carefully curated for luxury and functionality, making it an ideal choice for those who value style and comfort. Don’t miss your chance to live with near top-rated schools, parks, shopping, and more. Conveniently located near Powers corridor and Woodmen Rd. for easy access. Experience modern living at its finest ~ Better than a new build!!
- Type:
- Townhouse
- Sq.Ft.:
- 2,184
- Status:
- Active
- Beds:
- 3
- Lot size:
- 0.04 Acres
- Year built:
- 2001
- Baths:
- 3.00
- MLS#:
- 3198610
ADDITIONAL INFORMATION
Enjoy quiet, safe, low maintenance living at Peak View Villas. This attached 3bd/3ba townhome boasts main floor living with lots of additional room in the basement. The primary bedroom features an en-suite, 5 piece bathroom and walk-in closet. The laundry closet is conveniently located on the main floor and includes an updated washer and dryer. The kitchen features Corian countertops, stainless steel appliances, a pantry and gorgeous soft-close cabinetry. Enjoy the cozy gas fireplace in the living room with vaulted ceilings and walk-out access to your private deck. The finished basement features a large family room, bedroom, full bathroom and a large mechanical room with loads of storage. Peak View Villas are a covenant controlled, gated community with stucco siding, tile roofs and well maintained grounds. The HOA takes care of the townhome exteriors and community landscaping leaving you with time to relax and enjoy your new home.
- Type:
- Other
- Sq.Ft.:
- 2,390
- Status:
- Active
- Beds:
- 3
- Lot size:
- 0.09 Acres
- Year built:
- 2019
- Baths:
- 3.00
- MLS#:
- 4348223
ADDITIONAL INFORMATION
Welcome to this impeccably maintained patio home nestled on a corner lot in a quiet patio home community in East Colorado Springs! The moment you enter you are greeted with abundant natural light and a beautiful open concept living space with so much to offer. The living room features a quaint fireplace to keep you cozy on cold evenings as well as a sliding glass door to the spacious and private patio living space. The large primary bedroom has a well appointed en suite and very spacious walk in closet. The kitchen shows off the granite counter tops and stainless steel appliances as well as a nice eating area at the bar. The main level also has a great office / flex space that has tons of uses. Downstairs, the full finished basement has a huge rec room perfect for entertaining as well as two more bedrooms for family or guests. There's a wet bar as well as a great storage room. With the larger outdoor space due to the corner lot, this home offers just as much entertaining space outside as it does inside. Located on the Mark Sheffel corridor close to all sorts of shopping, entertainment and restaurants, location is everything with this beautiful home!
- Type:
- Single Family
- Sq.Ft.:
- 1,177
- Status:
- Active
- Beds:
- 2
- Lot size:
- 0.17 Acres
- Year built:
- 1918
- Baths:
- 2.00
- MLS#:
- 6050489
ADDITIONAL INFORMATION
Welcome home! This property perfectly blends classic charm with modern conveniences. Located just moments from the vibrant downtown area, this address offers both tranquility and accessibility. The renovated kitchen, with tile flooring, boasts contemporary appliances, stylish cabinetry, and a spacious layout that makes cooking a pleasure. The dining space is right off the kitchen and a nearby sliding door leads to a large outdoor patio, ideal for entertaining. The spacious yard has alley access, making it easy to park in the back. A storage shed (8' x 8') is included. There are two full baths. The living room has hardwood floors and large windows with southern exposure. In addition to the bedrooms, there's a space that's ideal for a home office, art studio or hobby room. This charming home is a rare find. Its prime location near downtown means you're just a short distance from restaurants, shops, and cultural attractions.
- Type:
- Single Family
- Sq.Ft.:
- 3,937
- Status:
- Active
- Beds:
- 5
- Lot size:
- 5.25 Acres
- Year built:
- 2002
- Baths:
- 4.00
- MLS#:
- 1261861
ADDITIONAL INFORMATION
Privacy in the lovely pines, backing to huge open space with County trail system! Stucco 2-story with full basement, 5 BR, 4 BT, 3-car garage with shop space and storage. Main level: huge kitchen/nook & family room with real wood floors and gas fireplace with stone hearth; separate dining room and living room; half-bath; coat closet; 10x40 rear deck and 8x30 covered front porch. Upper level: huge primary suite with separate small deck, 5-piece bath with jetted corner tub, twin vanities, shower and walk-in closet; laundry room (washer & dryer included); 3 bedrooms; full bath and storage closets. Basement: large family room with gas fireplace, bookshelves; kitchenette; large bedroom with walk-in closet; and mechanical/storage room with storage shelves. Outside is a separate enclosure with a hot tub for your soaking pleasure. Fenced dog yard completes the improvements.
- Type:
- Single Family
- Sq.Ft.:
- 2,349
- Status:
- Active
- Beds:
- 4
- Lot size:
- 0.18 Acres
- Year built:
- 1999
- Baths:
- 3.00
- MLS#:
- 8980628
ADDITIONAL INFORMATION
Come see this wonderful Vantage Built Home nestled in a small gated Broadmoor Bluffs community. This beautiful home offers stucco exterior, tile roof, 3 car garage, 4 bedrooms, 2 1/2 baths with a partial-unfinished basement for future expansion. Enjoy hardwood and tile flooring on the main level, formal dining room and kitchen that is open to a spacious family room with a gas fireplace. Walk-out off kitchen to rear yard and relax and entertain on the over-sized covered composite decking! Many improvements completed including: newer A/C, Furnace, some windows, Solar System, window coverings etc. The gourmet kitchen offers updated stainless steel appliances, granite counter tops, and touch free faucet, island and a bay window. Light and bright with lots of windows and South facing front porch and living room with tall vaulted ceiling. Mature-manicured landscaping! Bedroom on the main level that can be used as an office. Split-staircase for easy access from the formal dining room and kitchen. Master bedroom has sitting area and nice 5PC bathroom with dual shower heads. Two additional bedrooms on the 2nd floor with shared-Jack/Jill bathroom. Views of city lights off 2nd floor, and some mountain views off the owner suite. Ample storage in the unfinished basement, but ready for future expansion . Vaulted ceilings, Irrigation system, gas rough-in(stub) for fire-pit in rear yard, and enjoy the low utilities with a newer-free & clear Solar System included with home. Enjoy this wonderful home and thanks for showing!
- Type:
- Townhouse
- Sq.Ft.:
- 1,131
- Status:
- Active
- Beds:
- 2
- Lot size:
- 0.01 Acres
- Year built:
- 1984
- Baths:
- 3.00
- MLS#:
- 7097733
ADDITIONAL INFORMATION
Are you searching for a beautifully updated townhome ready for move in? Then come take a look! The main level features LVP flooring throughout. The living room has a big window and wood fireplace. The kitchen is remodeled with brand new cabinets, quartz countertops, sink, faucet, light fixtures, and sliding glass door! There is also a new cabinet and countertops in the main level bathroom. The upper level includes 2 master bedrooms- both with private bathrooms that have been updated with tile surrounds, vanities, and more quartz counters. The 1st bedroom features a vaulted ceiling and brand new window. The 2nd bedroom is also large and could also be a spacious office. The unfinished basement is a great space for expanding with 2 possible rooms, one of which could be a third bedroom. The other side can easily be for extra storage, workout or a hobby area. The walls are painted so it feels brighter and comes with a washer & dryer and newer window! This townhome is an end-unit and has new paint and carpet too! Enjoy this community with large green spaces, mature trees, outdoor pool, and a Palmer Park trail within walking distance!
Andrea Conner, Colorado License # ER.100067447, Xome Inc., License #EC100044283, [email protected], 844-400-9663, 750 State Highway 121 Bypass, Suite 100, Lewisville, TX 75067

Listing information Copyright 2025 Pikes Peak REALTOR® Services Corp. The real estate listing information and related content displayed on this site is provided exclusively for consumers' personal, non-commercial use and may not be used for any purpose other than to identify prospective properties consumers may be interested in purchasing. This information and related content is deemed reliable but is not guaranteed accurate by the Pikes Peak REALTOR® Services Corp.
Andrea Conner, Colorado License # ER.100067447, Xome Inc., License #EC100044283, [email protected], 844-400-9663, 750 State Highway 121 Bypass, Suite 100, Lewisville, TX 75067

Listings courtesy of REcolorado as distributed by MLS GRID. Based on information submitted to the MLS GRID as of {{last updated}}. All data is obtained from various sources and may not have been verified by broker or MLS GRID. Supplied Open House Information is subject to change without notice. All information should be independently reviewed and verified for accuracy. Properties may or may not be listed by the office/agent presenting the information. Properties displayed may be listed or sold by various participants in the MLS. The content relating to real estate for sale in this Web site comes in part from the Internet Data eXchange (“IDX”) program of METROLIST, INC., DBA RECOLORADO® Real estate listings held by brokers other than this broker are marked with the IDX Logo. This information is being provided for the consumers’ personal, non-commercial use and may not be used for any other purpose. All information subject to change and should be independently verified. © 2025 METROLIST, INC., DBA RECOLORADO® – All Rights Reserved Click Here to view Full REcolorado Disclaimer
Colorado Springs Real Estate
The median home value in Colorado Springs, CO is $450,000. This is lower than the county median home value of $456,200. The national median home value is $338,100. The average price of homes sold in Colorado Springs, CO is $450,000. Approximately 58.22% of Colorado Springs homes are owned, compared to 37.29% rented, while 4.49% are vacant. Colorado Springs real estate listings include condos, townhomes, and single family homes for sale. Commercial properties are also available. If you see a property you’re interested in, contact a Colorado Springs real estate agent to arrange a tour today!
Colorado Springs, Colorado has a population of 475,282. Colorado Springs is less family-centric than the surrounding county with 31.75% of the households containing married families with children. The county average for households married with children is 34.68%.
The median household income in Colorado Springs, Colorado is $71,957. The median household income for the surrounding county is $75,909 compared to the national median of $69,021. The median age of people living in Colorado Springs is 34.9 years.
Colorado Springs Weather
The average high temperature in July is 84.2 degrees, with an average low temperature in January of 17 degrees. The average rainfall is approximately 18.4 inches per year, with 57.3 inches of snow per year.







