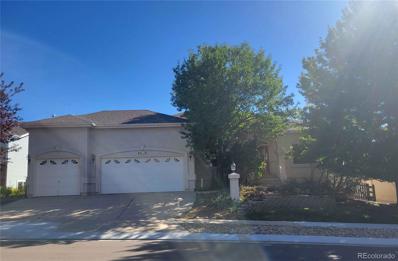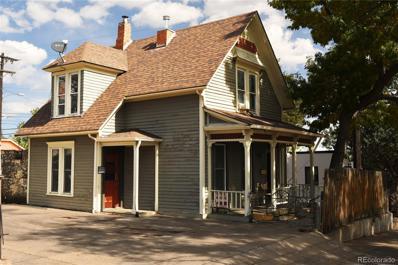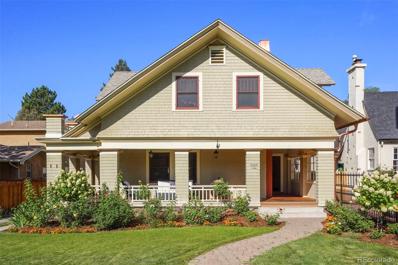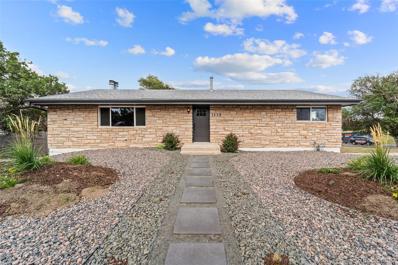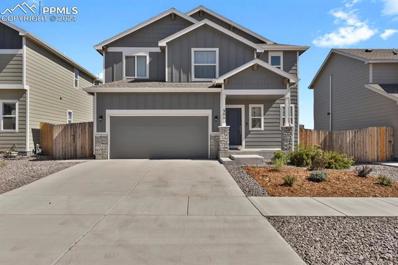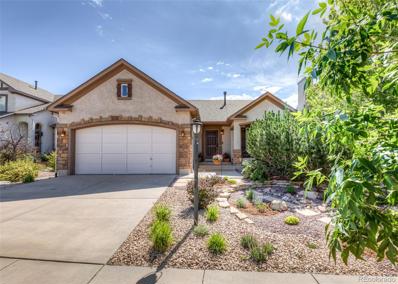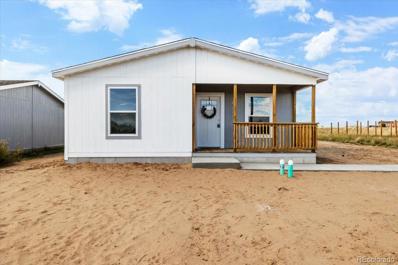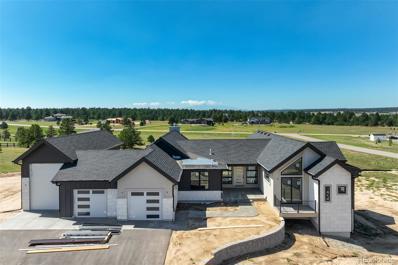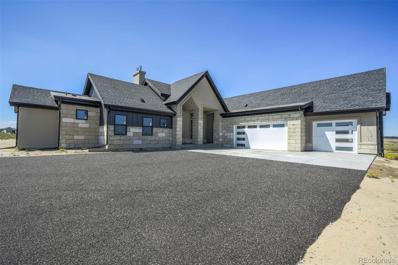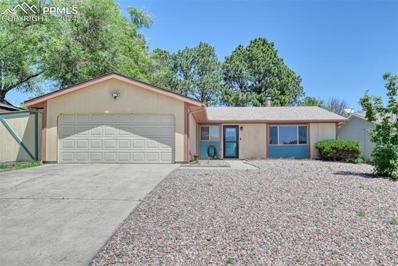Colorado Springs CO Homes for Sale
- Type:
- Single Family
- Sq.Ft.:
- 3,520
- Status:
- Active
- Beds:
- 5
- Lot size:
- 0.17 Acres
- Year built:
- 1995
- Baths:
- 4.00
- MLS#:
- 4401622
ADDITIONAL INFORMATION
Spacious Stetson Hills 5-bedroom, 4-bathroom, 2-car garage residence offers a beautiful blend of comfort and functionality. As you enter, youâ??re greeted with stunning hardwood floors and a grand staircase that leads to the upper 3 bedrooms. Two-story height ceilings in the great room with a spacious office enclosed by french doors and an adjoining full bathroom. Cozy up next to the updated stone fireplace and mantle perfect for decor. The large kitchen features an eat in breakfast/coffee nook, bar seating, granite countertops, gas range and ample cabinet storage. The kitchen also overlooks the privately fenced in yard with a newly added concrete patio for easy hosting and grilling. Back inside, retreat upstairs to the primary suite with a 5-piece bathroom, separate vanity and walk in closet ready for your personal touches as well as 2 spacious bedrooms and another full bathroom. Making your way down to the fully finished basement you have 2 more very generous bedrooms with ample closet space, a spacious laundry room with epoxy coating floors, a fully updated bathroom and rec area to decorate or use to your desire. Main level also has an option for a second laundry room and/or mudroom. All updates and renovations are permitted. Schedule a showing to see this incredible home in person.
Open House:
Saturday, 1/11 12:00-3:00PM
- Type:
- Single Family
- Sq.Ft.:
- 3,372
- Status:
- Active
- Beds:
- 5
- Lot size:
- 5.05 Acres
- Year built:
- 2003
- Baths:
- 4.00
- MLS#:
- 8064157
- Subdivision:
- Cherry Creek Springs
ADDITIONAL INFORMATION
This extraordinary 5 acre property offers a rare opportunity to embrace a lifestyle defined by tranquility and convenience. Whether you’re seeking an idyllic retreat from the hustle and bustle of city life or a spacious environment to pursue your equestrian passions, this remarkable estate, nestled at the end of a quiet culdesac, has something for everyone. With beautiful pastoral views, an open and inviting floor plan, and great outdoor space, this home seamlessly combines the best of rural charm with comfortable living. Step inside the home, and you’ll be greeted by an open and airy floor plan with a living room, dining area, and an updated kitchen with new appliances. The large windows throughout the main living area not only flood the interior with natural light but also provide beautiful views of the surrounding landscape. The primary bedroom includes an ensuite bath featuring a soaking tub, separate shower, dual vanities, and a large walk-in closet. The main floor includes two additional bedrooms, a hall full bath, half bath, laundry room, a large walk-in pantry, and access to both the large 3-car attached garage and the newly painted deck. One of the standout features of this home is the finished walk-out basement, adding a significant amount of living space to the property. The basement includes a large family room, a pre-wired theater room, a private office, full bath, and two more bedrooms, which can be customized to suit your needs as an exercise room, play room, or extra space for guests and extended family. The walk-out design allows for easy access to the large patio, creating a seamless connection between indoor and outdoor living spaces. The expansive acreage includes fenced pastures and a 2-stall barn that are ideal for horses. Located just a short drive from shopping, restaurants, entertainment venues, and major highways, you’ll enjoy easy access to everything you need. Don’t miss out on the opportunity to make this exceptional property your own!
- Type:
- Single Family
- Sq.Ft.:
- 4,549
- Status:
- Active
- Beds:
- 4
- Lot size:
- 1.08 Acres
- Year built:
- 1992
- Baths:
- 5.00
- MLS#:
- 4306069
- Subdivision:
- Park Vista Estates
ADDITIONAL INFORMATION
Welcome to your dream home in the highly sought-after Park Vista Estates, where luxury meets serenity! This custom-built, beautifully updated property offers 4,500 sq. ft. of refined living space, perched on a stunning acre lot. As you step inside, you’re greeted by an expansive living room with soaring vaulted ceilings and a cozy stone gas fireplace, perfect for chilly evenings. A stylish dining room, accented by an upgraded light fixture, is ideal for intimate dinners or larger gatherings. The chef’s kitchen is a showstopper, boasting granite countertops, sleek white cabinetry, and a gas range. The large island with seating makes this space perfect for entertaining, and the gourmet kitchen’s double oven, warming drawer, beverage cooler, and custom cabinetry make cooking an absolute delight. The main-level master suite is your private retreat, featuring a luxurious 5-piece bath with granite countertops, a soaking tub, and a spacious walk-in closet. Upstairs, you’ll find two generously sized bedrooms, one with a walk-in closet, and a fully remodeled bathroom with double sinks, a skylight, and gorgeous tile finishes. The finished walkout basement is designed for relaxation and entertainment, featuring a large family room with surround sound, an additional ensuite with an attached bath and dressing area, and an impressive movie theater complete with theater seating, a projector, a dry bar, and a convenient half bath—perfect for hosting movie nights or game day events. Step outside onto the expansive custom deck, partially covered, where you can take in breathtaking views and watch local wildlife roam. The oversized 3-car garage comes with coated floors, a service door, and ample space for all your needs. Don’t miss this rare opportunity to own a stunning home in Park Vista Estates with the potential to acquire even more space for ultimate privacy! See Virtual Tour Here: https://app.pixvid.net/sites/wexqjla/unbranded
- Type:
- Single Family
- Sq.Ft.:
- 4,038
- Status:
- Active
- Beds:
- 4
- Lot size:
- 0.24 Acres
- Year built:
- 1999
- Baths:
- 4.00
- MLS#:
- 4273946
- Subdivision:
- Dakota Ridge
ADDITIONAL INFORMATION
Welcome in to this beautiful large custom home. Tiled entry opens up to a study or bonus room on your right and a formal dining area to your left. Continue into the large great room with wonderful natural light from the back windows. Enjoy entertaining with the open kitchen and breakfast nook that opens to the full-length covered wood deck along the back of the home. Gourmet kitchen features a double oven, gas range top, loads of cabinets, a pantry and even a built-in hutch. Double-sided fireplace adds to the comfort and appeal of this room. Two bedrooms on the main level, both with their own private full bath. Primary suite features sliding doors to the back deck, two walk-in closets with built in organizers and a large bathroom with double sinks, separate shower and jetted tub. Laundry room conveniently located just inside the garage door on the main level. Are you looking for expanded living area for multi-generations, then check out the full, walk-out basement that is finished with two additional bedrooms, a kitchen and large family room with a fireplace. The other half of the basement is ready for you to bring your ideas and finish off as you need. 3-car attached garage with extra room for your tools and toys. Front yard is nicely landscaped with mature trees offering privacy at the front of the house.
- Type:
- Single Family
- Sq.Ft.:
- 1,534
- Status:
- Active
- Beds:
- 3
- Lot size:
- 0.07 Acres
- Year built:
- 1894
- Baths:
- 2.00
- MLS#:
- 3050334
- Subdivision:
- Downtown
ADDITIONAL INFORMATION
According to the city the property is Located in Opportunity Zone and an Enterprise Zone. Contact city for benefits. Unique, rare and amazing home with plenty of off street parking. This R5, three bedroom, two bath home is only a block away from the seasonal farmers market and holiday ice skating in Acacia Park. Palmer High School is right up the street. This large charming two story home is conveniently located between Wahsatch and Weber. Imagine the possibilities for future use. Live in and enjoy Downtown Colorado Springs. Currently used as a month to month rental, this property has also been used as an office and a residential residence.
- Type:
- Single Family
- Sq.Ft.:
- 4,591
- Status:
- Active
- Beds:
- 5
- Lot size:
- 0.18 Acres
- Year built:
- 1899
- Baths:
- 4.00
- MLS#:
- 7461990
- Subdivision:
- Old North End
ADDITIONAL INFORMATION
Circa 1899 Craftsman style home with a blend of period architecture and modern conveniences. Impeccably maintained and significantly remodeled over time. The exterior features wide overhangs and a prominent wraparound front porch supported by tapered columns. A fully fenced yard with impeccable gardens and a stunning rose garden with roses imported from the UK by David Austin Roses. The interior features stress free comfort with distinct cozy rooms that include wooden features abound; thick trim around doors and windows, built in bookshelves, and window seats. Two prominent fireplaces. The main level open-concept floor plan blends the main sitting area, dining room and kitchen, which all interact with the outside with walk out options to the porch and back yard. The kitchen is well appointed and features a center island. The main level has a full bath and two bedrooms. The upper level has a primary retreat with a private outside deck, sitting area with a fireplace, walk in closet and a 5-piece bathroom. On the west side of the upper level there are two additional bedrooms, and a bathroom centered around a living room and a walk out deck. The lower level has two non-conforming bedrooms, an office, a bathroom, sitting room and laundry space. The lower-level walks out to the fully fenced back yard. The home is in the Historic Old North End neighborhood and is close to Colorado College, Penrose Hospital, I-25 and all the amenities of Downtown Colorado Springs. Just blocks from Bott Park and Monument Valley Park.
- Type:
- Single Family
- Sq.Ft.:
- 2,606
- Status:
- Active
- Beds:
- 4
- Lot size:
- 0.28 Acres
- Year built:
- 1980
- Baths:
- 3.00
- MLS#:
- 9093693
- Subdivision:
- Kittyhawk Village In Chapel Hill
ADDITIONAL INFORMATION
This 4 bedroom 3 bathroom fully renovated ranch home is filled with quality finishes and upgrades. Professionally designed by a custom contractor out of Denver, this home showcases high-end finishes that the discerning buyer will love. Fully permitted and inspected, this home has undergone a major transformation, bringing a modern flow to this lovely home. The luxury kitchen has a new footprint and showcases high-end custom cabinetry, granite countertops and a new dine-in peninsula, designer glass and metal backsplash and brand-new LG ThinQ appliances. The kitchen walks out to a large balcony overlooking a spacious backyard with mountain views; plenty of space for entertaining. The massive living space focuses on the wood-burning fireplace surrounded by floor-to-ceiling, large-format tile. The primary bathroom has a double vanity and ceramic tile floors, as well as a custom tiled walk-in shower. A new walk-in closet provides ample storage for our modern lifestyles. The newly created dining room is open to the main living area, and professionally designed with the doorway to be fit with french doors if an office is preferred. New vinyl windows, LVP flooring throughout, upgraded electrical and plumbing, new cabinets, new appliances, water heater 2019, roof 2016, new interior doors and hardware, new lighting, new front landscaping and drip line. D20 school district and walking distance to Mountain View Elementary and Challenger Middle School. Come see this beautiful home and step into luxury.
- Type:
- Other
- Sq.Ft.:
- 3,313
- Status:
- Active
- Beds:
- 3
- Lot size:
- 0.14 Acres
- Year built:
- 2017
- Baths:
- 3.00
- MLS#:
- 3435387
ADDITIONAL INFORMATION
Luxury Paired Patio Home in the Heart of Wolf Ranch, and a Classic Homes former model. This open floor plan features a gourmet kitchen with rich maple cabinets, sleek quartz countertops, a gas cooktop, and an island with a sink, all stainless steel appliances are included, and a pantry. The formal dining room is ideal for elegant gatherings, while the family room provides an open retreat with a fireplace. A versatile second dining area or additional family room includes a fireplace with walkout access to the covered patio and backyard, giving you the perfect place for everyday living. The serene master bedroom boasts a walk-in closet and an en-suite bathroom with stunning quartz counters. The main floor includes high-quality hardwood floors and Plantation shadows. The finished basement extends your living space with tall ceilings and a spacious recreation room with a stylish wet bar, perfect for entertaining. This level also includes two generously sized bedrooms with three walk-in closets, a full bathroom featuring quartz countertops, and additional storage. The home has a convenient main-floor laundry room and a 3-car tandem garage. Enjoy outdoor living from the covered patio, which includes a gas line, iron-fencing, and gate; It backs onto an open space with hiking and biking trails. This is a maintenance-free home, with all exterior upkeep managed by the HOA. The roof was replaced in 2023. Convenient location to Schools District 20, Hospitals, Shopping, Restaurants, the Air Force Academy, and other Military bases.
- Type:
- Townhouse
- Sq.Ft.:
- 1,248
- Status:
- Active
- Beds:
- 3
- Lot size:
- 0.02 Acres
- Year built:
- 1982
- Baths:
- 3.00
- MLS#:
- 5089615
ADDITIONAL INFORMATION
This clean and move-in-ready end-unit, two-story townhome offers a perfect blend of comfort and convenience. The main level features brand new LVP flooring in the kitchen, entryway, and half bath, along with new stainless steel appliances (with a new dishwasher to be installed). The spacious living room boasts a cozy wood-burning fireplace, while the kitchen opens to a private rear patio with a fenced area, storage shed, and direct access to the rear parking area. Upstairs, you'll find two bedrooms and a full bath, complete with a beautiful tile surround. The lower level includes a non-conforming bedroom with a 3/4 bath featuring a stylish tile surround, as well as a large storage and laundry area complete with a washer and dryer. Located near the scenic Rock Island Trail, East Ridge Park, and a dog park, this townhome is move-in ready!
- Type:
- Single Family
- Sq.Ft.:
- 2,724
- Status:
- Active
- Beds:
- 3
- Lot size:
- 0.16 Acres
- Year built:
- 2013
- Baths:
- 3.00
- MLS#:
- 9005885
ADDITIONAL INFORMATION
Welcome home! This stunning property features 3 bedrooms, 2 1/2 baths, and an oversized 3-car garage. Enjoy your private entrance with mature landscaping, a large and functional foyer, with an open floorplan connecting your family and dining rooms to the kitchen. The main floor conveniently offers a half bath perfect for guests, a nicely sized office, plus a walk-out providing access to the backyard and patio. The kitchen features all matching stainless-steel appliances, a gas stove-top, walk-in pantry, and tons of cabinetry and counterspace, perfect for storage, food prep, and entertaining. The second floor offers 3 nicely bedrooms, a massive loft(19x19) with a pool table (staying with the home), and a well-planned laundry room located right off the master. The master bedroom is extravagant in size with a matching L-shaped walk-in closet, all complimented with a full 5-piece master bathroom. This beautiful home features A/C for those hot summer months, along with humidifier, and Water Doctor Water Purification/Reverse Osmosis system! Need a break on the utility bill? The sellers added solar panels that all but eliminate your electricity dues each month, thus creating tangible savings each year. The home sits nicely on a premium corner lot across from a half cul-de-sac, featuring a fully fenced backyard, adding privacy and a safe place for pets. The property is only minutes from Fort Carson and Peterson Air Force, while providing easy access to ample shopping, dining, and entertainment offered through Mesa Ridge Parkway business districts.
- Type:
- Single Family
- Sq.Ft.:
- 1,748
- Status:
- Active
- Beds:
- 4
- Lot size:
- 0.13 Acres
- Year built:
- 2020
- Baths:
- 3.00
- MLS#:
- 1934798
ADDITIONAL INFORMATION
This beautiful like new home combines modern elegance, comfort, and tranquility. As you step inside, youâ??ll be greeted by a bright and airy open floor plan with soaring ceilings and large windows that fill the space with natural light. The gourmet kitchen features modern appliances, granite countertops, and a spacious island, making it a chefâ??s delight. The inviting living room is perfect for cozy evenings, while the dining area opens to a beautifully landscaped backyard, ideal for entertaining. Retreat to the luxurious primary suite with a private en-suite bath and walk-in closet. Three additional bedrooms provide ample space for family or guests.The newly landscaped backyard is perfect for outdoor gatherings and provides low maintenance. Conveniently located near shopping, dining, schools and quick access to the military installations and just a short drive to First and Main. ** Home has Tesla charging station installed in the garage, the landscaping has also recently been updated to zero-scape in the front and backyard!***
- Type:
- Townhouse
- Sq.Ft.:
- 724
- Status:
- Active
- Beds:
- 2
- Lot size:
- 0.04 Acres
- Year built:
- 1996
- Baths:
- 1.00
- MLS#:
- 7280658
ADDITIONAL INFORMATION
Welcome to this delightful upper unit offering comfort and style. This home features two cozy bedrooms, a beautifully updated full bath, and an oversized one-car garage. Step inside to discover the inviting living room, which boasts vaulted ceilings, a ceiling fan, and a gas fireplace, creating a warm and welcoming atmosphere. The living room also opens to a private deck, perfect for relaxing or entertaining. The kitchen is complete with sleek stainless steel appliances and luxury vinyl flooring that extends into the living room and full bath. The newly renovated full bath showcases a contemporary tile shower with a new shower door, updated sinks, and modern hardware. Both bedrooms are fitted with carpeting and feature vaulted ceilings. One bedroom is also equipped with a ceiling fan for added comfort. There is also a stackable washer and dryer. This home offers a perfect blend of modern convenience and cozy charm.
Open House:
Saturday, 1/11 11:00-1:00PM
- Type:
- Single Family
- Sq.Ft.:
- 1,418
- Status:
- Active
- Beds:
- 3
- Lot size:
- 0.14 Acres
- Year built:
- 1978
- Baths:
- 2.00
- MLS#:
- 8841583
ADDITIONAL INFORMATION
Experience modern living in this stunning, fully remodeled bi-level home nestled in Pikes Peak Panorama! Boasting breathtaking views of the majestic Rocky Mountains from both the front and back yards, this residence offers a peaceful retreat in a quiet, picturesque setting. Step inside to discover a beautifully redesigned interior showcasing a sophisticated, neutral color palette. The open-concept living area features soaring vaulted ceilings and expansive windows that fill the space with natural light. The seamless flow from the living room to the formal dining area makes entertaining effortless, while the adjacent wood deck invites you to relax and enjoy the serene mountain views. The stylish kitchen is a chef's delight, equipped with stainless steel appliances, gleaming granite countertops, a chic backsplash, and recessed lighting for a contemporary touch. On the main level, youâ??ll find two spacious bedrooms, including a primary suite with direct access to a full bathroom featuring exquisite custom tile work. The fully finished lower level offers a versatile family room, a third bedroom, and additional space perfect for guests, a home office, or a cozy media area. Outside, the expansive fenced backyard is designed for both relaxation and recreation, complete with a fire pit area and ample space for gardening or outdoor activities. Additional highlights include under-stair storage, an extended driveway for extra parking, and a two-car attached garage. Ideally located near top-rated schools, shopping centers, and parks, all within a peaceful neighborhood, this home combines modern elegance with everyday convenience. Donâ??t miss the chance to make this beautifully updated home your own! (3 Virtually Staged Photos Included).
- Type:
- Single Family
- Sq.Ft.:
- 1,176
- Status:
- Active
- Beds:
- 2
- Lot size:
- 0.14 Acres
- Year built:
- 1953
- Baths:
- 1.00
- MLS#:
- 3270243
ADDITIONAL INFORMATION
This beautifully updated home boasts a comprehensive renovation from top to bottom, inside and out. Freshly painted, it features stunning vaulted tongue-and-groove ceilings that add a touch of elegance. The property has new impact-resistant roofing on the house, garage, and detached hobby room, ensuring durability and peace of mind. Inside, you'll find new double-pane windows with trim and casing that provide a semi-custom look. The bedrooms and living room are equipped with ceiling fans and new lighting for enhanced comfort and ambiance. The living room is highlighted by a cozy wood-burning stove with a stylish new tile background and hearth, along with a charming bay window complete with a cushioned window seat. The kitchen and bathroom have been beautifully finished with new tile countertops. The bathroom is particularly unique, featuring a refinished tub, designer towel bars, and a decorator tile floor. New appliances, including a refrigerator with an icemaker, dishwasher, gas stove, electric vent hood, and washer and dryer, add convenience to daily life. Space-saving barn doors have been installed in the master bedroom and entry coat closets, while new carpet and upgraded lighting complete the basement. The home also includes air conditioning and a new gas furnace for year-round comfort. Outside, the property is equipped with an oversized 1-car detached garage featuring an upgraded electric setup, making it suitable for use as a wood shop if desired and the backyard is fully fenced for pet lovers. There are also outside electric hookups for an RV or trailer. Raised planting beds offer ease for vegetable and flower gardening. As an added bonus, adjacent to the garage is a finished detached hobby room/storage building with a ceiling socket fan, remote, and cabinets, providing versatile space for various uses.
- Type:
- Townhouse
- Sq.Ft.:
- 1,248
- Status:
- Active
- Beds:
- 3
- Lot size:
- 0.02 Acres
- Year built:
- 1982
- Baths:
- 3.00
- MLS#:
- 3889402
- Subdivision:
- Tempo I Twnhms
ADDITIONAL INFORMATION
This clean and move-in-ready end-unit, two-story townhome offers a perfect blend of comfort and convenience. The main level features brand new LVP flooring in the kitchen, entryway, and half bath, along with new stainless steel appliances (with a new dishwasher to be installed). The spacious living room boasts a cozy wood-burning fireplace, while the kitchen opens to a private rear patio with a fenced area, storage shed, and direct access to the rear parking area. Upstairs, you'll find two bedrooms and a full bath, complete with a beautiful tile surround. The lower level includes a non-conforming bedroom with a 3/4 bath featuring a stylish tile surround, as well as a large storage and laundry area complete with a washer and dryer. Located near the scenic Rock Island Trail, East Ridge Park, and a dog park, this townhome is move-in ready!
- Type:
- Single Family
- Sq.Ft.:
- 2,488
- Status:
- Active
- Beds:
- 4
- Lot size:
- 0.15 Acres
- Year built:
- 2004
- Baths:
- 3.00
- MLS#:
- 5258541
- Subdivision:
- Pine Creek Sub
ADDITIONAL INFORMATION
SELLER IS MOTIVATED TO SELL WITH A QUICK CLOSE. District #20 School. Beautiful Well Maintained Ranch Plan located in Orchard Park in Pine Creek. Stucco and Stone exterior. Professionally Xeriscaped front and back, features mature trees and bushes. Covered front porch and entry. Spacious entry features hardwood floors that continue throughout most of the main level. Open and bright great room features a gas fireplace, adjoining dining room and a walk out to a 23 X 13 patio. Large eat in kitchen features an oversized pantry, Stainless steel appliances and breakfast bar open to the great room. Master suite features french door, hardwood floors, walk in closet and an five piece bath. An additional bedroom and a full bath complete the main level. Professionally finished basement features a large family room, an additional space that can be an office or play area, Two spacious bedrooms with a full bath. Additional storage in the utility room. Located on a quiet Cul De Sac close to neighborhood parks. Home has been extremely well maintained inside and out. Close to schools, parks, trails and shopping. A MUST SEE!
- Type:
- Single Family
- Sq.Ft.:
- 4,575
- Status:
- Active
- Beds:
- 5
- Lot size:
- 0.25 Acres
- Year built:
- 1994
- Baths:
- 5.00
- MLS#:
- 6853036
ADDITIONAL INFORMATION
Welcome to this stunning two-story home nestled in the desirable Skyway Heights neighborhood * As you enter through the grand two-story foyer, you're immediately greeted by arched windows that flood the great room with natural light * A double sided fireplace adds warmth and elegance to the open living space, which connects to the kitchen and cozy breakfast nookâ??perfect for both entertaining and everyday living * The master suite has a newly remodeled bathroom, dual closets, heated bathroom floor and walks out to deck * The main level also features a dining room, laundry and a versatile room that can serve as an office or an additional bedroom * Follow the stairs to the upper level, where you'll find 3 additional bedrooms with views of Cheyenne mountain and the Springs, and 2 bathrooms * Downstairs, the basement transforms into your personal oasis with a bar that brings the charm of The French Quarter right into your home * This level also boasts a spacious living room, a multipurpose area ideal for a home office or extra living space, and lots of storage * The outdoor space is perfect for relaxation or hosting gatherings, surrounded by tranquility, mature trees and surrounding views of mountains and city * Located within the sought-after school District 12, this home is just minutes away from shopping, restaurants, hiking and biking trails, and downtown Colorado Springs * Experience the perfect blend of luxury, comfort and convenienceâ??schedule your private tour today!
- Type:
- Other
- Sq.Ft.:
- 2,480
- Status:
- Active
- Beds:
- 3
- Lot size:
- 0.09 Acres
- Year built:
- 2023
- Baths:
- 3.00
- MLS#:
- 9311786
ADDITIONAL INFORMATION
Welcome to the Allure, a charming ranch-style home in a Colorado Elevation with a 2-car alley load garage. Step into your haven and unwind in the inviting Great room, adorned with engineered hardwood flooring, vaulted ceilings, and a gas fireplace with beautiful tile surround. The Kitchen is a chef's delight, featuring quartz countertops, stainless steel appliances with a gas range, microwave, and dishwasher. A pantry, and an island that provides additional seating. The dining area is the perfect space to gather with family and friends for delightful meals and engaging conversations. The Primary suite is a retreat, boasting a plush 4-piece bathroom and a walk-in closet with wood shelving and rods. The main level is completed by a second bedroom or study, a full bathroom, and a conveniently located laundry room. Venturing to the lower level, the spacious Family room welcomes you with 9' ceilings, a walkout to the expanded patio, and a wet bar. This level also has a large bedroom with a walk-in closet, a full bathroom, and a substantial storage room that could be a future Junior Suite. The utility room is equipped with energy-efficient features, including a tankless water heater, a 96% energy-efficient furnace with a variable speed motor, Pex water piping, sealed ducts, and air conditioning, making this home energy-rated. Discover the ease of living in the Low Maintenance Paired Patio Home community of Revel Terrace at Wolf Ranch, where the Allure combines comfort, style, and energy efficiency for a truly delightful living experience. Welcome home!
- Type:
- Single Family
- Sq.Ft.:
- 1,020
- Status:
- Active
- Beds:
- 2
- Lot size:
- 0.01 Acres
- Year built:
- 1983
- Baths:
- 3.00
- MLS#:
- 7458332
- Subdivision:
- Lexington Village
ADDITIONAL INFORMATION
This charming 2-bedroom, 2-bath townhome is move-in ready and features brand-new kitchen appliances, offering a fresh and inviting space. The open floor plan creates a welcoming atmosphere, perfect for both relaxing and entertaining. Conveniently located just minutes from schools, shopping, and parks, this home is perfect for those seeking comfort and easy access to nearby amenities. Whether you're a first-time homebuyer or looking to downsize, this townhome offers the perfect blend of style and convenience. Don’t miss out on this beautiful townhome. Schedule your showing today!
- Type:
- Single Family
- Sq.Ft.:
- 1,600
- Status:
- Active
- Beds:
- 3
- Lot size:
- 0.18 Acres
- Year built:
- 2004
- Baths:
- 2.00
- MLS#:
- 1807405
- Subdivision:
- Sunset Village
ADDITIONAL INFORMATION
Step inside the beautiful Cactus Bloom floor plan, a ranch style home with three beds and two baths. From the front door it welcomes you into a living room overlooking the kitchen area. The kitchen offers a farmhouse sink and plenty of cabinet storage abound in the kitchen along with a electric range and new refrigerator. From the kitchen and dining area you enter a spacious family room, great for entertaining. The laundry room is conveniently located from the kitchen and offers a door to the back. Next to the family room you’ll find a full bath and two bedrooms. The primary bedroom is located opposite to the other two bedrooms and family room, giving you a retreat with its own en-suite and walk-in closet with a mudroom style bench and garment hanger. Home is wired for A/C and has exterior spigot and GFCI receptacle.
- Type:
- Single Family
- Sq.Ft.:
- 4,854
- Status:
- Active
- Beds:
- 6
- Lot size:
- 2.77 Acres
- Year built:
- 2023
- Baths:
- 7.00
- MLS#:
- 3913935
- Subdivision:
- Winsome
ADDITIONAL INFORMATION
New build. Never lived in. Welcome to your dream home, where luxury and functionality converge in perfect harmony! This stunning residence features a main level great room with soaring vaulted ceilings and a cozy fireplace, seamlessly connecting to two expansive decks—ideal for both relaxation and entertaining. The chef’s kitchen is a culinary masterpiece, complete with a hidden pantry, double ovens, a large island, and two inviting eating areas. The main level also includes a guest suite with its own private deck, ensuring a comfortable and welcoming space for visitors. The master suite is a retreat of its own, boasting vaulted ceilings, a fireplace, dual walk-in closets (one of which conveniently connects to the laundry room), and a private patio for serene relaxation. There are a total of 3 bedrooms on the main level. The lower level is designed for ultimate enjoyment and multigenerational living, featuring a second full kitchen, a dining area, a wine room, and a spacious great room/family room and a theater room—perfect for hosting gatherings. With a total of 6 bedrooms, including an extended stay guest suite with a wet bar, covered patio, and courtyard access, this home is perfect for accommodating family and friends. For those with a passion for vehicles or extra storage needs, the property includes a 48-foot RV garage or total of 5 garage spaces. Multiple outdoor entertainment areas and thoughtful design elements make this home not just a residence, but a lifestyle. Don’t miss your chance to own this exquisite property where elegance meets practicality.
- Type:
- Single Family
- Sq.Ft.:
- 4,941
- Status:
- Active
- Beds:
- 5
- Lot size:
- 2.82 Acres
- Year built:
- 2023
- Baths:
- 7.00
- MLS#:
- 2590107
- Subdivision:
- Winsome
ADDITIONAL INFORMATION
New build. Never lived in. Welcome to your dream home, a luxurious ranch retreat nestled in a peaceful cul-de-sac, where the brilliance of the night sky and the beauty of Pikes Peak combine to create an amazing Colorado living experience. This stunning home has 5 bedrooms and 7 bathrooms, it is a masterpiece of comfort and elegance. As you enter, you’re greeted by the expansive and open layout that seamlessly blends sophisticated design with functional living spaces. The master bedroom offers a serene sanctuary, featuring sweeping views of Pikes Peak that promise to start your day with breathtaking beauty. Adjacent to the master, a secondary master suite on the main level provides a perfect space for guests or family members seeking both privacy and luxury. The main level also includes an additional bedroom, adding to the home’s convenience and accessibility. Here, the gourmet kitchen stands as the centerpiece of the home, outfitted with state-of-the-art appliances, custom cabinetry, and a large walk-in pantry. This culinary haven is perfect for creating memorable meals and entertaining guests. Completing this floor are an oversized laundry room and a mudroom, both designed to offer exceptional functionality and organization. The basement you’ll discover a world of entertainment and relaxation. This lower-level features two more en-suite bedrooms, each offering a private retreat. The expansive family room provides ample space for gatherings, while the adjacent game room and card room cater to activities and social events. The basement includes a fully equipped kitchen, theatre room, and a s wine room—perfect for wine enthusiasts. The tranquility of the cul-de-sac combined with the clear, star-filled nights offers a perfect backdrop for peaceful living.
$1,295,000
15520 Bar X Rd Colorado Springs, CO 80908
- Type:
- Other
- Sq.Ft.:
- 3,820
- Status:
- Active
- Beds:
- 5
- Lot size:
- 6.1 Acres
- Year built:
- 1992
- Baths:
- 3.00
- MLS#:
- 9678684
- Subdivision:
- Wildwood Village
ADDITIONAL INFORMATION
Masterfully remodeled sanctuary in the pines on 6 heavily wooded and mitigated acres in sought after Black Forest providing you the best of both worlds - living on serene, park like acreage while only a short drive to the best amenities. Detached 60x40 metal RV garage with two overhead doors, upgraded separate electric panel providing enough power for RV's and all of your tools, two enclosed workshop areas w/ heat and AC. Parking for 9+ vehicles. The well designed home lives and feels as if you were living in an architectural digest and has been completely remodeled from top to bottom. Upon entering the home you are greeted by soaring vaulted ceilings with beautiful tongue and grove wood ceilings, stone columns, new custom metal railings, wood beam accents, beautiful warm floors, bright light floods the interior from the wall of windows and multiple skylights. Open concept kitchen which is awesome for entertaining guests in the great room. The kitchen has light modern cabinetry, slab quartz counters, a large island with waterfall quartz on both sides, gas commercial range, convenient pot filler and bar w/ built in wine fridge. The great room is expansive in size but feels inviting. Wood fireplace w/ floor to ceiling stone surround, a wall of windows w/ double opening doors which truly bring the beauty of the outside in. The new composite deck overlooks the mature ponderosa pines, has a built-in pergola and hot tub. The primary suite has a fireplace, a walk-out to a private deck and a completely remodeled 5 piece master bath. The master bath has a standalone tub, stone accent wall, double vanity w/ waterfall stone, multiple shower heads and shower massagers. New upgraded roof, doors and windows. Zoned for horses and outbuilding friendly. Sought after north El Paso County location with great access to Highway 83, I-25 and a short commute to Colorado Springs or Denver. Award winning School District 38. Completely fenced acreage with two driveways and custom gates.
- Type:
- Single Family
- Sq.Ft.:
- 5,738
- Status:
- Active
- Beds:
- 5
- Lot size:
- 5.28 Acres
- Year built:
- 2023
- Baths:
- 6.00
- MLS#:
- 7257493
- Subdivision:
- Winsome
ADDITIONAL INFORMATION
New build. Never lived in. Welcome to your dream home at the end of a serene cul-de-sac in the Winsome community! Nestled on an expansive 5.28-acre lot, this property offers a rare combination of tranquility and luxury, with zoning that allows for two horses. As you step inside, you’ll immediately feel the warmth and charm of the cozy hearth room, which boasts breathtaking views of Pikes Peak and a welcoming fireplace. This versatile space can double as a formal dining room and seamlessly opens to the back deck, ideal for indoor-outdoor living. The chef’s kitchen is a culinary masterpiece, featuring a hidden pantry, a large island, double ovens, and a gas cooktop. It’s the perfect setting for crafting gourmet meals while enjoying panoramic views. Retreat to the master suite, where vaulted ceilings and a second fireplace create a luxurious ambiance. The master bedroom also offers stunning Pikes Peak views and direct access to the back deck. The adjoining spa bath is a sanctuary of relaxation, with two master closets, a zero-entry shower, and a soaking tub. Convenience meets luxury with the bath connected to the laundry room. For guests, the main level includes a secondary junior suite with its own private entrance, offering a perfect space for extended stays. The lower level is an entertainer’s paradise, featuring a gathering room with a full secondary kitchen, a billiards room, and a theater room. There are also two additional junior suites, each with its own unique touches: one with a double vanity and barn door, the other with a small wet bar ideal for a coffee corner for guests. The property is designed for outdoor enjoyment with multiple decks and patios, including a covered patio that walks out to the beautifully landscaped yard. A vault/safe room provides versatile options—convert it into a wine room or use it for your own creative purposes! Additional features include a convenient mudroom off the oversized 3-car garage, perfect for everyday living.
- Type:
- Single Family
- Sq.Ft.:
- 1,344
- Status:
- Active
- Beds:
- 3
- Lot size:
- 0.15 Acres
- Year built:
- 1979
- Baths:
- 2.00
- MLS#:
- 9947826
ADDITIONAL INFORMATION
Welcome to your dream home on the southeast side of Springs, close to Peterson AFB north entrance! This inviting ranch-style property boasts a spacious open living room that's perfect for both relaxing and entertaining. The kitchen features sleek, new luxury vinyl plank (LVP) flooring, adding a modern touch to your culinary space. Enjoy the convenience of a 2-car garage and additional storage space in the backyard shed. The home also includes a serene sunroom, ideal for morning coffees or evening relaxation. With three well-appointed bedrooms and two bathrooms, this home offers ample space and comfort for all. Don't miss out on this gem â?? it's the perfect blend of comfort and convenience!
Andrea Conner, Colorado License # ER.100067447, Xome Inc., License #EC100044283, [email protected], 844-400-9663, 750 State Highway 121 Bypass, Suite 100, Lewisville, TX 75067

Listing information Copyright 2025 Pikes Peak REALTOR® Services Corp. The real estate listing information and related content displayed on this site is provided exclusively for consumers' personal, non-commercial use and may not be used for any purpose other than to identify prospective properties consumers may be interested in purchasing. This information and related content is deemed reliable but is not guaranteed accurate by the Pikes Peak REALTOR® Services Corp.
Andrea Conner, Colorado License # ER.100067447, Xome Inc., License #EC100044283, [email protected], 844-400-9663, 750 State Highway 121 Bypass, Suite 100, Lewisville, TX 75067

Listings courtesy of REcolorado as distributed by MLS GRID. Based on information submitted to the MLS GRID as of {{last updated}}. All data is obtained from various sources and may not have been verified by broker or MLS GRID. Supplied Open House Information is subject to change without notice. All information should be independently reviewed and verified for accuracy. Properties may or may not be listed by the office/agent presenting the information. Properties displayed may be listed or sold by various participants in the MLS. The content relating to real estate for sale in this Web site comes in part from the Internet Data eXchange (“IDX”) program of METROLIST, INC., DBA RECOLORADO® Real estate listings held by brokers other than this broker are marked with the IDX Logo. This information is being provided for the consumers’ personal, non-commercial use and may not be used for any other purpose. All information subject to change and should be independently verified. © 2025 METROLIST, INC., DBA RECOLORADO® – All Rights Reserved Click Here to view Full REcolorado Disclaimer
| Listing information is provided exclusively for consumers' personal, non-commercial use and may not be used for any purpose other than to identify prospective properties consumers may be interested in purchasing. Information source: Information and Real Estate Services, LLC. Provided for limited non-commercial use only under IRES Rules. © Copyright IRES |
Colorado Springs Real Estate
The median home value in Colorado Springs, CO is $450,000. This is lower than the county median home value of $456,200. The national median home value is $338,100. The average price of homes sold in Colorado Springs, CO is $450,000. Approximately 58.22% of Colorado Springs homes are owned, compared to 37.29% rented, while 4.49% are vacant. Colorado Springs real estate listings include condos, townhomes, and single family homes for sale. Commercial properties are also available. If you see a property you’re interested in, contact a Colorado Springs real estate agent to arrange a tour today!
Colorado Springs, Colorado has a population of 475,282. Colorado Springs is less family-centric than the surrounding county with 31.75% of the households containing married families with children. The county average for households married with children is 34.68%.
The median household income in Colorado Springs, Colorado is $71,957. The median household income for the surrounding county is $75,909 compared to the national median of $69,021. The median age of people living in Colorado Springs is 34.9 years.
Colorado Springs Weather
The average high temperature in July is 84.2 degrees, with an average low temperature in January of 17 degrees. The average rainfall is approximately 18.4 inches per year, with 57.3 inches of snow per year.



