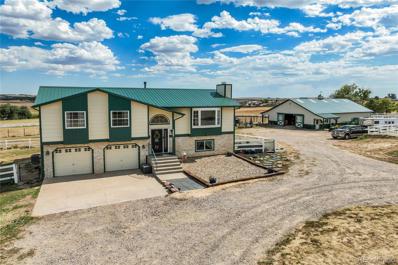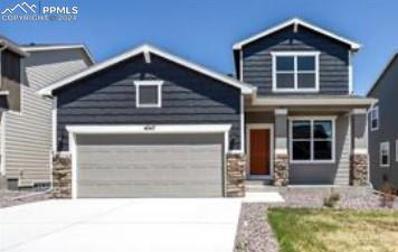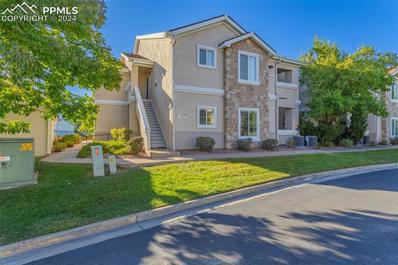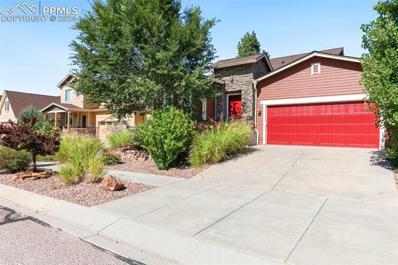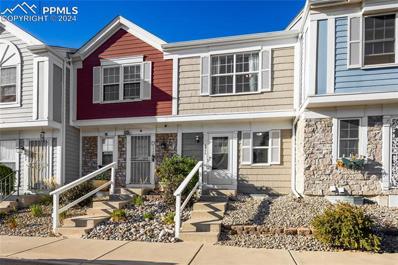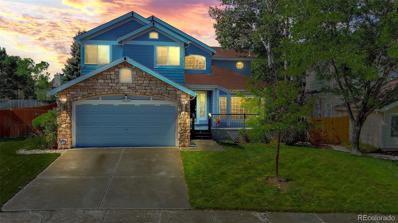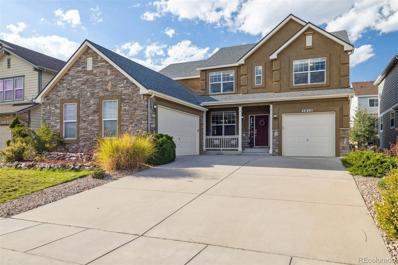Colorado Springs CO Homes for Sale
- Type:
- Single Family
- Sq.Ft.:
- 1,923
- Status:
- Active
- Beds:
- 4
- Lot size:
- 0.11 Acres
- Year built:
- 1993
- Baths:
- 3.00
- MLS#:
- 4785246
ADDITIONAL INFORMATION
Welcome to this move-in ready gem in the highly sought-after Constitution Hills neighborhood! From the moment you arrive, youâ??ll be captivated by the beautifully landscaped low maintenance yard that enhances the homeâ??s curb appeal. Step inside to discover tall vaulted ceilings and an open atmosphere, featuring fresh interior and exterior paint, new carpets, and refinished hardwood floors. The spacious kitchen boasts hardwood floors, a pantry, and an inviting informal dining area. The cozy family room, complete with a gas fireplace, flows seamlessly onto the deck, overlooking a fenced yard that includes a storage shed. The formal living room provides additional space for relaxation or entertaining guests. Upstairs, the primary bedroom offers an attached bath for added privacy, along with two additional bedrooms and a full bath. The finished basement features a fourth bedroom and a 3/4 bath, providing extra living space or a perfect guest suite. With updated bathrooms, a durable metal roof, and a low-maintenance yard, this home combines comfort and convenience. Located in a fantastic area with plenty of nearby amenities, this property is ready for you to call it home! Don't miss out on this incredible opportunity!
- Type:
- Condo
- Sq.Ft.:
- 991
- Status:
- Active
- Beds:
- 2
- Year built:
- 1962
- Baths:
- 2.00
- MLS#:
- 9060963
- Subdivision:
- Saturn Towers
ADDITIONAL INFORMATION
This beautifully updated second-floor unit offers the perfect blend of comfort and convenience. Enjoy stunning mountain views and serene poolside vistas from your private covered patio, offering a relaxing atmosphere where you can unwind at your own pace. Step inside to find spacious interiors featuring new ceiling fans, stainless steel appliances, ceramic tile flooring, and abundant natural light. This single-level unit is easily accessible with new elevators and offers a carefree lifestyle with minimal upkeep. The gated community provides 24-hour security cameras, updated locks, and peace of mind. Enjoy ample assigned storage space in the basement for your belongings and lower utility bills with energy-saving features. The community amenities include a refreshing pool, a relaxing clubhouse, and an assigned parking space ( parking#54).Conveniently situated near public transportation, shopping, schools, the post office, Fort Carson, and Highway 115. Don't miss this opportunity to make this mountainside retreat your new home.
- Type:
- Other
- Sq.Ft.:
- 991
- Status:
- Active
- Beds:
- 2
- Year built:
- 1962
- Baths:
- 2.00
- MLS#:
- 9060963
- Subdivision:
- Saturn Towers
ADDITIONAL INFORMATION
This beautifully updated second-floor unit offers the perfect blend of comfort and convenience. Enjoy stunning mountain views and serene poolside vistas from your private covered patio, offering a relaxing atmosphere where you can unwind at your own pace. Step inside to find spacious interiors featuring new ceiling fans, stainless steel appliances, ceramic tile flooring, and abundant natural light. This single-level unit is easily accessible with new elevators and offers a carefree lifestyle with minimal upkeep. The gated community provides 24-hour security cameras, updated locks, and peace of mind. Enjoy ample assigned storage space in the basement for your belongings and lower utility bills with energy-saving features. The community amenities include a refreshing pool, a relaxing clubhouse, and an assigned parking space ( parking#54).Conveniently situated near public transportation, shopping, schools, the post office, Fort Carson, and Highway 115. Don't miss this opportunity to make this mountainside retreat your new home.
- Type:
- Single Family
- Sq.Ft.:
- 1,864
- Status:
- Active
- Beds:
- 4
- Lot size:
- 4.39 Acres
- Year built:
- 1987
- Baths:
- 3.00
- MLS#:
- 4400718
- Subdivision:
- Peacful Valley Estates
ADDITIONAL INFORMATION
It is rare to find an Elite Equestrian Facility 'in town' with a MORTON barn (60x40), horse arena (160 x 90 *1500 sq feet), and a lovely updated home. As you view this property, you will notice thoughtful, well-designed and beautiful additions. Throughout the whole home, new flooring: wood-look tile & high-traffic carpet. ALL walls & ceilings are finished with a flat/smooth surface finish. Remodeled kitchen includes new cabinets, bespoke refrigerator, dishwasher, range/oven, quartz & the pantry includes additional counterspace for a coffee nook. Baking and Entertaining will be a dream with the breakfast bar - finished with butcher block countertops, dining area, and spacious back deck. The deck will give you optimal views of fireworks as you can see miles around, as well as the front picture window which has a perfectly framed view of the mountains! No need to stand in the cold watching the New Years Firework show from Pikes Peak. Primary bedroom has an accent wall, extended closet, and a new 4 piece spa-like bathroom. Lower level has a lovely area for entertaining or use it as a mother-in-law suite as there is a counter/cabinet area with a sink for a wet bar or mini kitchen. Lower primary suite includes attached spa-like bathroom & walk-in closet. Laundry room on lower level has custom cabinets and quartz. MORTON BARN & MEADOWS: The barn is 60x40ft including 5 feet roof extension on Paddock Side, two 12x12 stables or Broodmare stall or Perfect Dog Runs. Tack room measures 12x12 with tile flooring, saddle racks, bridle racks, fully taped/textured, and has cabinets for additional storage. No Freeze Water Lines, 2 frost free Spigots, Wash Rack Cross Tie, 15 tons of Decomposed Granite. Arena is laser leveled, no climb vinyl fencing. ALL fencing for horses hotwired and is no climb! Additional Shed Row - 3 sided shed covered, 35x12, conveniently between two pastures. Electric hot box located in barn, Solar on North side of home.
- Type:
- Single Family
- Sq.Ft.:
- 1,898
- Status:
- Active
- Beds:
- 3
- Lot size:
- 0.14 Acres
- Year built:
- 2023
- Baths:
- 3.00
- MLS#:
- 3506032
ADDITIONAL INFORMATION
2 Story home with 3 bedrooms, 3 bathrooms and unfinished basement. Great curb appeal. Open floor plan on main level with a flex room and great for entertaining. The kitchen has plenty of cabinet space with a large kitchen island with granite counter tops.Close to schools, parks and shopping. Make your appointment today.
- Type:
- Condo
- Sq.Ft.:
- 1,265
- Status:
- Active
- Beds:
- 3
- Lot size:
- 0.03 Acres
- Year built:
- 1998
- Baths:
- 2.00
- MLS#:
- 8680637
ADDITIONAL INFORMATION
Discover Your Ideal Sanctuary in this beautifully maintained 3-bedroom, 2-bathroom condo, perfectly situated on the ground floor within a secure gated community that gives ease and comfort. This inviting residence offers a private escape while being just moments away from a variety of amenities. Spend sunny afternoons by the pool, get your workout in at the fitness center, or relax in the community jacuzzi. Tennis courts and picturesque green spaces are perfect for outdoor activities, while the community room provides a welcoming venue for social events. Conveniently located near Fort Carson and The Broadmoor, youâ??ll have access to a wealth of outdoor adventures for hiking, golfing, biking, all amidst the stunning Colorado scenery. With breathtaking views of Cheyenne Mountain and quick access to Fort Carson and I25, this home balances convenience with tranquility. Featuring a carport, extra storage, and an open-concept layout, this condo is ideal for anyone looking for their perfect nest. Donâ??t miss your chance to claim this charming residence and enjoy the vibrant, well-kept community it offers!
- Type:
- Single Family
- Sq.Ft.:
- 894
- Status:
- Active
- Beds:
- 3
- Lot size:
- 0.14 Acres
- Year built:
- 1957
- Baths:
- 1.00
- MLS#:
- 4852036
- Subdivision:
- Stratton Meadows
ADDITIONAL INFORMATION
Welcome to this sweet, cozy home nestled in south Colorado Springs! Highlights include proximity to the World Arena, world famous Cheyenne Mountain Zoo, multiple military bases, open spaces, shopping, and Downtown! This neighborhood is established and lies in the path of a 25 year city project that includes updates and improvements, benefiting all of its residents as time goes on. The home itself has a private, fenced backyard perfect for pets and entertaining. Inside, enjoy tons of natural light pouring through the beautiful window bank in the living room. As winter approaches, you can look forward to warming yourself by the wood-burning stove. The surprisingly spacious kitchen is conveniently flanked by a pantry/utility room combo, with easy access to the backyard - perfect for summer barbecues! All three bedrooms are situated together and have close access to the bathroom. The roof was replaced and permitted in 2020, the furnace was replaced and permitted in 2022, and the radon mitigation system was installed circa 2020, so you can rest easy knowing you won't have to deal with those items any time soon. This lovely home is move-in ready and won't last long - ask your agent to schedule a showing today!
- Type:
- Single Family
- Sq.Ft.:
- 1,213
- Status:
- Active
- Beds:
- 3
- Lot size:
- 0.17 Acres
- Year built:
- 1958
- Baths:
- 2.00
- MLS#:
- 3217751
- Subdivision:
- Security
ADDITIONAL INFORMATION
Discover this remodeled ranch style home with 3-bedroom, 2-bathroom and 2-car garage, nestled in Security/widefield community. Open concept living room with wood fireplace and wood laminate flooring throughout the house. Step into the spacious kitchen, where you'll find an abundance of cabinet space, elegant quartz stone countertops, and stainless-steel appliances. Enjoy easy access to the outdoors via the walkout to a covered concrete patio, perfect for entertaining. Main bathroom is a true retreat, featuring a new bathtub/shower with a beautiful stone tile and huge space for the laundry. The home is fully remodeled. New laminate floor, New carpet in the bedrooms, New custom build kitchen cabinets and quartz countertops, New stainless steel appliances, New Paint inside and outside, remodeled bathrooms, New Sewer line, and much more… This home is a pleasure to show. Thank you for visiting!
- Type:
- Single Family
- Sq.Ft.:
- 3,091
- Status:
- Active
- Beds:
- 4
- Lot size:
- 0.2 Acres
- Year built:
- 2021
- Baths:
- 3.00
- MLS#:
- 5542724
- Subdivision:
- The Glen At Widefield
ADDITIONAL INFORMATION
Welcome to 7030 Peachleaf Dr! This highly sought-after 2021 ranch floorplan offers a beautiful open layout on the main level, perfect for aspiring home chefs. The kitchen features an island, gas cooktop, and double ovens, ideal for entertaining or family meals. The main floor also includes a master bedroom with a spacious en-suite bathroom and a guest bedroom with its own full bathroom. Heading to the basement, you’ll find a large family room with a wet bar and mini fridge, two additional bedrooms, a full bathroom, and a versatile flex space currently used as a home theatre. The basement also houses a furnace room equipped with a water softener and reverse osmosis system, both included with the home. The 3-car garage provides ample storage and includes an EV charger. The property offers plenty of outdoor space for gatherings or family time. Conveniently located between Fort Carson, Peterson SFB, and Schriever SFB, this home provides both space and flexibility to meet your family’s needs.
- Type:
- Single Family
- Sq.Ft.:
- 3,735
- Status:
- Active
- Beds:
- 5
- Lot size:
- 0.16 Acres
- Year built:
- 2008
- Baths:
- 3.00
- MLS#:
- 5727532
ADDITIONAL INFORMATION
Sometimes, you deserve it! You know what I'm talking about-the space and the lifestyle you want in a home and a neighborhood that will offer...all the things! This is it! 3,792 square foot rancher with TONS of area for you and yours to enjoy life. No joke. NEW ROOF and gutters (May '24)-NEW exterior paint-NEWLY finished hardwood flooring with added hardwood in the dining room so you don't have to worry about spilling on carpet! Speaking of...BRAND NEW carpet throughout the remainder of the main level. 2 main level bedrooms PLUS an office! Kitchen has that open concept everyone wants-with enough counter and cabinet space to satisfy your inner Gordon Ramsay! You're meals will taste better BECAUSE of this kitchen-I (almost) guarantee it! In-wall double oven, flat glass cook-top, HUGE island overlooking the main level living room-it's all there for ya! Head on over to the owner's en-suite. It is truly fit for those who want serenity NOW! Ample space for the king sized bed you always wanted! The attached bathroom is all but ordinary! Soak away your worries in the soaking tub, or not. You choose! There's a nice shower as well along with separated double vanity with stone counters and plenty of bathroom storage. Once you're relaxed and refreshed, cozy up to the fire and catch your favorite binge worthy show in the main level, 2 story vaulted living room, or, head downstairs to the theater-like area with in wall speakers to get an even better experience from your favorite show! Need a workout space? NO PROBLEM! The basement will host a huge array of exercise equipment. Tony Little would be proud! 3 added bedrooms in the basement-all spacious enough for those guests that will visit once they hear you're in Wolf Ranch! Radon mitigation system in place. Perfect location-walk to the park to catch the summer concerts! Easy access to Powers and all the amenities you deserve! Why in the world are you still reading this? Grab your agent and get over here to visit "the one"!
- Type:
- Single Family
- Sq.Ft.:
- 5,560
- Status:
- Active
- Beds:
- 4
- Lot size:
- 0.49 Acres
- Year built:
- 2012
- Baths:
- 4.00
- MLS#:
- 2885919
ADDITIONAL INFORMATION
FROM THE MOMENT YOU DRIVE UP TO THIS SPECTACULAR CUSTOM 2013 PARADE HOUSE BE PREPARED TO BE WOWED!! THE USE OF STUCCO & STONE, TILE ROOF & COPPER ACCENTED FRONT PORCH ALLOWS THIS STUNNING HOME TO HARMONIZE WITH THE MAJESTIC HILLSIDE SETTING. THIS DRAMATIC HOME INCORPORATES A MIX OF WARM WOOD TONES CARRIED THROUGHOUT WITH THE GENEROUS USE OF HICKORY FLOORING, KNOTTY ALDER DOORS & CUSTOM INTERIOR TRIM DETAIL. THE WELL APPOINTED 1/2 ACRE LOT FACES WEST, CAPTURING CITY LIGHT VIEWSâ?¦FEEL FREE TO COME BACK AT DUSK AND SEE FOR YOURSELF. DRAMATIC 2 STORY ENTRY & CURVED STAIRCASE**FORMAL LIVING & DINING ROOM W/DOUBLE SIDED STONE FIREPLACE*GOURMET KITCHEN W/RUSTIC ALDER CABINETS, LEATHERED GRANITE COUNTERTOPS, SOLID GRANITE FARMHOUSE STYLE SINK, JENN AIR APPLIANCES, WALK-IN PANTRY & BRIGHT, OPEN EATING NOOK*SPACIOUS FAMILY ROOM W/STONE ADORNED FIREPLACE, BUILT-IN ENTERTAINMENT CENTER & WALL OF WINDOWS*STUDY W/FRENCH DOORS & BUILT-IN CABINETS*1/2 BATH & LAUNDRY ROOM. FRONT & BACK STAIRCASES TO THE UPPER LEVEL WHICH INCLUDES: SPACIOUS MASTER BEDROOM W/FIREPLACE, 5 PIECE BATH W/SOAKING TUB, SEPARATE SHOWER & WALK-IN CLOSET & 2ND AND 3RD BEDROOMS W/JACK & JILL BATH. CONTINUE DOWN THE BACK STAIRCASE TO THE WALKOUT LOWER LEVEL BOASTING A RECREATIONAL AREA W/GAS FIREPLACE & WET BAR**HOME THEATER ROOM W/STADIUM SEATING, TV PROJECTOR, SCREEN & BUILT-IN SPEAKERS**MOTHER-IN-LAW SUITE W/WALK-IN CLOSET & ADJACENT FULL BATH. SOME ADDITIONAL FEATURES INCLUDE: CUSTOM PELLA METAL CLAD WINDOWS - UPPER LEVEL, LOWER LEVEL 4TH BEDROOM & THEATER ROOM WINDOWS HAVE BUILT-IN BLINDS**SECURITY SYSTEM**CENTRAL VACUUM**2 HIGH EFFICIENCY FURNACES & A/C UNITS**COVERED FRONT PORCH & BACK DECK W/TREX TRANSEND DECKING & IRON RAILING**ROCK WATER FEATURE**CITY & MOUNTAIN VIEWS & MUCH MORE!! THE PERFECT HOME FOR ENTERTAINING INSIDE & OUT. A MUST SEE HOME THAT WILL NOT DISAPPOINT!
- Type:
- Townhouse
- Sq.Ft.:
- 1,566
- Status:
- Active
- Beds:
- 3
- Lot size:
- 0.04 Acres
- Year built:
- 2024
- Baths:
- 3.00
- MLS#:
- 7904753
ADDITIONAL INFORMATION
On the main floor, the kitchen opens to a spacious family room and living room, ideal for gatherings large and small. Upstairs, three bedroomsâ??including a master suite with walk in closet and well-appointed master bathâ??are the perfect places to unwind. An upstairs laundry makes chores more convenient, while the 2-car garage is tucked away at the rear of the home, allowing for even more curb appeal! Ask about our flexible incentives. **The inside & outside photos are not the actual home being built. The inside photos are from previous built home to show representation of what home will look like inside**
- Type:
- Townhouse
- Sq.Ft.:
- 1,762
- Status:
- Active
- Beds:
- 3
- Lot size:
- 0.04 Acres
- Year built:
- 2024
- Baths:
- 3.00
- MLS#:
- 7779846
ADDITIONAL INFORMATION
Upon first entering this 2-story townhome, guests will be greeted by a spacious dining room and family room. From there, an open kitchen complete with kitchen island are perfect for preparing everything from after-school snacks to Sunday dinners. Upstairs, a large master bedroom and walk-in closet are complemented by a well-appointed master bathroom. Two additional bedrooms are perfect for kids and guests. **The inside photos & outside photos are not the actual home being built. The inside photos are from previous built home to show representation of what home will look like inside**
- Type:
- Single Family
- Sq.Ft.:
- 720
- Status:
- Active
- Beds:
- 2
- Lot size:
- 0.17 Acres
- Year built:
- 1955
- Baths:
- 1.00
- MLS#:
- 9751508
ADDITIONAL INFORMATION
Welcome to this delightful 2-bedroom, 1-bathroom home that perfectly balances comfort, convenience, and charm. Enjoy year-round comfort with central air conditioning, surrounded by mature trees, exquisitely shaded vintage home. The well-maintained home and perfectly remodeled features an oversized two-car driveway, freshly painted with beautiful luxury vinyl flooring to give you the feeling of vintage and modern style. You'll love the spacious, covered side deckâ??perfect for relaxing or entertainingâ?? the fully fenced backyard, which features a storage shed and a versatile fenced area that can be used as a garden or a dog run. The partially fenced front yard adds extra privacy and beautiful landscaped area. Located in a fantastic area, this home is close to schools, shopping, entertainment, and major work hubs for all Military bases, making commuting a breeze. Whether you're headed to work or enjoying local amenities, this location offers it all. This home has been lovingly maintained and is ready for YOU! Donâ??t miss the opportunity to make this awesome home your own Dream Home!
- Type:
- Townhouse
- Sq.Ft.:
- 1,232
- Status:
- Active
- Beds:
- 3
- Lot size:
- 0.01 Acres
- Year built:
- 1985
- Baths:
- 2.00
- MLS#:
- 1794795
ADDITIONAL INFORMATION
Nestled in a charming community, this inviting home offers three bedrooms and two full baths. The extra-large primary bedroom provides plenty of space for relaxation. In the living room, enjoy the warmth of a cozy fireplace during cool Colorado winters, and step out onto the wood deck for evenings by the fire pit. The lovely kitchen, equipped with stainless steel appliances, is perfectly sized for preparing meals while chatting with guests at the breakfast bar. Upstairs, you'll find two generously sized bedrooms along with a full bath, creating a comfortable and welcoming space. During the warmer months of the year, the community offers a swimming pool for your enjoyment. This home is conveniently accessible airport, I-25, coffee, shops, a grocery store, right down the street, lots of restaurants and entertainment.
- Type:
- Single Family
- Sq.Ft.:
- 2,270
- Status:
- Active
- Beds:
- 4
- Lot size:
- 0.23 Acres
- Year built:
- 1979
- Baths:
- 3.00
- MLS#:
- 5426984
ADDITIONAL INFORMATION
OMG these sellers have outdone themselves getting this home ready for you! Immaculate rancher with finished basement boasts ALL THE THINGS! It's light, bright and gorgeous with so much room! The kitchen is to die for with all the stainless steel appliances, subway tile backsplash, granite counters and GAS stove. The architectural cut-outs give the living room extra interest. Walk out from the dining/living area to the expansive composite deck, or step over to the new gazebo with it's fan and TV (all staying!). The new landscaping is phenomenal, with two sheds (one with electricity), 2-month-old sod, all new outside lighting fixtures, new rock and new retaining walls as well as space for your RV (the gate on the south side is 11' 6")! The basement offers a HUGE family room and wet bar with granite countertop perfect for football games and informal entertaining, plus a door to the backyard. The garage floor is epoxy coated and boasts 30 amp service. What you get: new DuraLux Waterproof Luxury Vinyl flooring EVERYWHERE (some carpet in the basement). New paint in 2023 on the main floor. The hall and master baths were upgraded this year with new vanities, toilets, light fixtures, mirrors and more. New main floor recessed lighting and baseboards, plus the lovely fireplace was whitewashed and a mantle installed just last year. New ceiling fans were installed in July. The downstairs bathroom was also renovated with new toilet, vanity, towel holders, mirror, fan, and recessed lighting. Both downstairs bedrooms were also recently painted. The hot water heater was installed in 2021, new Rainbird auto sprinkler system in the front and back yards. There's a roof cert so you know you're getting a safe and healthy home and new radon mitigation system. Enjoy the park across the street, minutes to UCCS, I25, shopping, dining and more.
- Type:
- Condo
- Sq.Ft.:
- 984
- Status:
- Active
- Beds:
- 1
- Lot size:
- 0.01 Acres
- Year built:
- 2007
- Baths:
- 2.00
- MLS#:
- 3352801
- Subdivision:
- Pikes Peak Office Condominiums
ADDITIONAL INFORMATION
Experience luxurious urban living in this top floor Loft w/ stunning views of Pikes Peak, the Front Range Mountains & City Scape from the Loft’s floor to ceiling windows & expansive wrap-around balcony. Tucked in a private, sunny corner on the highest floor of the PB&T building in Colorado Spr. , the backdrop is stunning w/ expansive walls of windows thru out this open, light-filled efficient floor plan w/ spacious open concept living, 12 Ft ceilings, & industrial finishes including; large aluminum frame windows w/ custom blinds, exposed concrete ceilings, stained concrete floors, modern light fixtures, & exposed ductwork. Cook & entertain in the gourmet kitchen featuring sleek modern cabinetry, quartz countertops, GE Profile stainless steel appliances including the refrigerator & gas range. The main living area encompasses the living room, kitchen, dining room & office area. The bedroom has a full wall of windows, an ensuite bath w/ quartz counters, large walk-in shower w/ custom tile surround & bench, laundry w/stackable washer & dryer, & a dream walk-in closet (8’x6’) w/ a built-in custom closet system. AND, a guest bathroom is conveniently located off the living room. For additional storage there is a large coat closet & the Loft has an on-site storage unit located on the same floor. Built in 2021 this 4th floor Loft is accessed thru the secure lobby & elevator & w/ the corner location w/ only 1 shared wall! There is 1 assigned parking space in the gated & covered parking area. Enjoy the sunrise & sunset from 182 SF balcony w/ 270 degree views from the Southeast, North & West. This exclusive Loft is the only one of its kind in the building w/ 9 total lofts. Just two blocks from the heart of downtown, this location is perfect to enjoy the emerging vibrant neighborhood of downtown that affords a walkable, social environment w/ restaurants, shopping, nightlife, art galleries, coffee shops, business, breweries, bakeries, & close to Shooks Run for biking & walking.
- Type:
- Townhouse
- Sq.Ft.:
- 1,914
- Status:
- Active
- Beds:
- 3
- Year built:
- 1975
- Baths:
- 3.00
- MLS#:
- 8078227
- Subdivision:
- The Townhomes At Rockrimmon
ADDITIONAL INFORMATION
This townhome is located in the desirable Rockrimmon area of Colorado Springs. Sitting across from Delmonico Square with multiple fantastic restaurants and shops! Residing in Academy School District 20, you're just minutes away from I25, but also just minutes from amazing hiking trails that the Colorado Mountains have to offer, including Rockrimmon Trail a block from your front door. Don't miss the Pikes Peak views out the front window!! This maintenance free townhome has an incredible community center with a pool! Enjoy the large green grassy field where you can play catch with your kids or throw a frisbee with your dog!(yes dogs are allowed in this community now) When you walk in the door you will love the updated flooring throughout the main level. A large kitchen area has great counter space for cooking and it also has plenty of space for a dining area. The front living room has a large front window that brings in plenty of natural light. You will also find the laundry room is also on the main level with a half bath attached. As you walk upstairs you will find two oversized bedrooms with a jack and jill bathroom between both bedrooms. The basement has an extra bonus living space which would be great for evening movies or hangouts. In the basement is another full bath and bedroom. This townhome also includes a private outdoor area and a two car covered carport is attached.
- Type:
- Single Family
- Sq.Ft.:
- 2,230
- Status:
- Active
- Beds:
- 4
- Lot size:
- 0.21 Acres
- Year built:
- 1991
- Baths:
- 2.00
- MLS#:
- 9008593
- Subdivision:
- Campus Commons
ADDITIONAL INFORMATION
Charming 4 bedroom, 2 bath ranch in Campus Commons is ready for you to move in! Situated on an almost 1/4 acre lot nestled on a hill behind the UCCS Farm and Sustainable Home. Inside, elegant hardwood floors greet you and vaulted ceilings and skylights bathe the space in natural sunlight. A cozy window seat in the living room is a great space to read a book. The kitchen has been updated with gorgeous maple cabinets, stainless steel appliances and a new sink! The kitchen has space for a small table, and the formal dining room is spacious and light for larger gatherings. The primary suite has french double door entry, gorgeous brand new luxury vinyl plank floors, and a large walk-in closet for all your storage needs. The en-suite bath has a jetted tub and separate shower! Down the curved staircase, the basement offers three more spacious bedrooms, as well as space for recreation and a nook for a work from home space, all graced with luxury vinyl plank! The basement has a separate entrance from the backyard, and also has a large laundry room with washer and dryer included! Newer Anderson windows, newer furnace, and brand new roof, so you don't have to worry about big ticket items! Step outside to the expansive backyard—fully fenced for privacy and ready for summer barbecues, gardening, or simply soaking up Colorado’s beautiful sunsets. The observation deck is a great location to take in vast expanses and all that nature has to offer. Two sheds, as well as the two car attached garage make it easy to find storage space for your camping gear and more! Easy access to the UCCS campus, as well as lots of restaurants and shopping! Tour this home today, and don't hesitate to write an offer!
- Type:
- Single Family
- Sq.Ft.:
- 1,480
- Status:
- Active
- Beds:
- 3
- Lot size:
- 0.14 Acres
- Year built:
- 1996
- Baths:
- 4.00
- MLS#:
- 5937195
- Subdivision:
- Crestline Heights
ADDITIONAL INFORMATION
Step into this inviting 3-bedroom, 4-bathroom home with 2,026 sq ft of living space, offering scenic mountain views from the upstairs and a large zero-maintenance backyard perfect for relaxation. The main level boasts a cozy living room with LVP flooring, a gas fireplace, and an open dining area that leads to a newly installed deck. The kitchen features mountain views, tile countertops, and modern appliances, including a dishwasher, range oven, and refrigerator. Upstairs, you’ll find three comfortable bedrooms, including a primary suite with a walk-in closet, and an adjoining full bath with skylight. The unfinished basement provides potential for customization, with an additional finished bathroom and newer utilities, including a furnace & water heater. Nestled on a 6,160 sq ft lot with a well-maintained front lawn, sprinklers, and an extended driveway, this home is move-in ready, complete with a smart thermostat and all included appliances. Don't miss your opportunity to view this gem!
- Type:
- Single Family
- Sq.Ft.:
- 2,460
- Status:
- Active
- Beds:
- 5
- Lot size:
- 0.11 Acres
- Year built:
- 1986
- Baths:
- 3.00
- MLS#:
- 9134768
- Subdivision:
- Foxhill
ADDITIONAL INFORMATION
Welcome to this charming ranch-style home, featuring an open and spacious floor plan that’s perfect for both comfortable living and entertaining. As you approach the home, you’ll be greeted by a cozy and private front patio, offering a peaceful outdoor space to relax. This charming entryway adds both curb appeal and a welcoming touch to the home. As you step through the patio and enter the home, you're immediately welcomed by a warm, inviting atmosphere with a freshly painted interior that creates a bright, open feel throughout. The seamless flow between the living spaces adds to the home's inviting charm. The kitchen showcases stunning updates, including granite countertops, custom tile backsplash, and brand-new LVT flooring. The kitchen flows into the adjacent dining area and living room, creating an open, connected space perfect for entertaining and daily living. The living room features a cozy fireplace, and direct access to the backyard for easy indoor-outdoor living. The main level also offers a serene primary bedroom with a walk-in closet. The primary bathroom has been beautifully updated, featuring a dual vanity with sleek finishes and fresh LVT flooring, offering a modern and elegant touch to your private retreat. Two additional bedrooms and a stylish bathroom complete the main level. The lower level is equally impressive, with a versatile multi-purpose room and a spacious family room that is ideal for movie nights or gaming. There are two additional bedrooms, one currently serving as a spacious home office that features a walk-in closet and a custom barn door. You'll also find a well-designed bathroom and a functional laundry area. Additional highlights include: a new furnace installed in September 2024 and a new roof and gutters installed in October 2024. New Vinyl windows. Fully fenced backyard. Easy access to I-25 and Colorado Springs Airport. This home combines comfort, style, and convenience in one perfect package!
- Type:
- Single Family
- Sq.Ft.:
- 3,162
- Status:
- Active
- Beds:
- 6
- Lot size:
- 0.22 Acres
- Year built:
- 1996
- Baths:
- 4.00
- MLS#:
- 5639638
- Subdivision:
- Sierra Ridge
ADDITIONAL INFORMATION
Stunning 6-Bed, 4-Bath Home with Breathtaking Mountain Views! This beautifully updated home offers space, luxury, and views that will take your breath away! With 6 bedrooms and 4 bathrooms, this home is perfect for families of all sizes. The HVAC system is just 5 years old, ensuring year-round comfort, while new carpet in the basement creates a fresh and inviting space for relaxation. The basement also features a home theater, ideal for movie nights, and a brand-new Trex deck off the front and back—perfect for soaking in those amazing mountain views. The primary bedroom has its own private Trex deck (installed 4 years ago) and boasts heated floors in the ensuite bathroom, adding a touch of luxury to your morning routine. Fresh paint on the main level gives the home a modern feel, and the backyard offers easy access to a walking path that leads to the community pool, tennis courts, and park, ensuring endless outdoor activities. Don’t miss the chance to make this incredible home your own!
- Type:
- Single Family
- Sq.Ft.:
- 3,726
- Status:
- Active
- Beds:
- 6
- Lot size:
- 0.2 Acres
- Year built:
- 1998
- Baths:
- 4.00
- MLS#:
- 4360456
- Subdivision:
- Charleston Place
ADDITIONAL INFORMATION
This stunning two-story home in the heart of Briargate offers breathtaking mountain views and is filled with natural light, thanks to high ceilings and a wall of large windows at the back of the house. The main level boasts an open floorl plan living and dining area, perfect for entertaining, along with a spacious kitchen featuring ample cabinet and counter space, counter seating, and a breakfast nook. The cozy family room, complete with a gas fireplace, opens to a large backyard with no neighbors behind, providing privacy and tranquility. A main-level bedroom with a full bath adds both convenience and flexibility. Upstairs, there are three additional bedrooms and two full baths, including a luxurious primary suite with a five-piece bath and walk-in closet. The fully finished garden-level basement offers additional 2 bedrooms/1 bath living space with large windows, bringing in natural light, along with two more bedrooms, a huge walk-in closet, and a second family room, ideal for entertaining or relaxation. The home has been recently updated with new carpet, interior and exterior paint, windows (frosted windows in the baths), roof, air conditioning unit, appliances, and blinds throughout. The front yard features a zen stone garden with dwarf Alberta spruce trees, while the oversized, treed backyard is adorned with lilac bushes, flowering trees, and other beautiful plants. With Pikes Peak views from every room at the back of the home, this property effortlessly combines comfort, style, and functionality in a prime location within short walking distance to schools, parks, shopping and restaurants.
- Type:
- Single Family
- Sq.Ft.:
- 3,687
- Status:
- Active
- Beds:
- 5
- Lot size:
- 2.17 Acres
- Year built:
- 2024
- Baths:
- 4.00
- MLS#:
- 6159327
- Subdivision:
- Sterling Ranch
ADDITIONAL INFORMATION
Large lot and backs up to green space! This home is an open concept ranch plan with 5 bedrooms, 4 full baths, 3-car garage, with charm and style throughout. The heart of the home is comprised of the adjoining family room, dining and gourmet kitchen with upgraded appliances and a large center island with ample storage, great for entertaining. The family room features a warm cozy fireplace that goes from floor to ceiling, showcasing the beautiful outdoor living space with green space behind. Also on the main level is the primary suite, 2 bedrooms with their own bathrooms, and the laundry room. The main bedroom suite which is bright and spacious has dual vanity sinks, bathtub and a large walk-in closet, Both guest bedrooms have full baths – one being an ensuite. All bathrooms have upgraded counter tops and fixtures throughout. It features a finished basement with a large rec room, ample storage, and 2 guest bedrooms that have access to the fully shared bathroom. The home has fully constructed closets with shoe racks, a tankless hot water heater and 96% efficiency rated furnace. Full landscape and fence included!
- Type:
- Single Family
- Sq.Ft.:
- 4,781
- Status:
- Active
- Beds:
- 6
- Lot size:
- 0.15 Acres
- Year built:
- 2007
- Baths:
- 5.00
- MLS#:
- 9318306
- Subdivision:
- Villages At Wolf Ranch
ADDITIONAL INFORMATION
Welcome to this beautiful and spacious 6BR home in desirable Wolf Ranch! Recently updated with new carpet and paint on the main and upper levels. Huge open great room concept includes a living area with gas fireplace, dining nook, and large kitchen. The kitchen includes an expansive island, granite countertops, stainless steel appliances including a refrigerator and double oven, gas range w/ range hood, pantry, and loads of cabinet space! Separate formal dining or living area near the entry. Main level office has French doors and new carpet. Upstairs you will find a spacious primary suite which has a sitting area to enjoy the double-sided fireplace, vaulted ceilings, and new carpet. Ensuite bathroom is 5-pc with a jetted tub, double vanity, separate shower, new vanity lights, and a HUGE walk-in closet! Three additional bedrooms are upstairs, two share a Jack and Jill bath, and one has a private attached bath, all with walk-in closets and new carpet. The finished basement has another living area, 9 ft ceilings, space for a game table, and a beautiful wet bar with cabinets, wine bottle storage, and a beverage fridge. Don't miss the unique steam shower adjacent to the workout area! Two additional bedrooms and a full bathroom round out an awesome basement space! Additional perks include 2 AC units, a whole house humidifier, roof replaced in 2022, durable stucco exterior, 3 car oversized garages, covered front porch, and low maintenance landscaping. This is a home with so much space and in a wonderful neighborhood with quick and easy access to shopping, dining, and I25. Come and see all that it has to offer!
Andrea Conner, Colorado License # ER.100067447, Xome Inc., License #EC100044283, [email protected], 844-400-9663, 750 State Highway 121 Bypass, Suite 100, Lewisville, TX 75067

Listing information Copyright 2025 Pikes Peak REALTOR® Services Corp. The real estate listing information and related content displayed on this site is provided exclusively for consumers' personal, non-commercial use and may not be used for any purpose other than to identify prospective properties consumers may be interested in purchasing. This information and related content is deemed reliable but is not guaranteed accurate by the Pikes Peak REALTOR® Services Corp.
Andrea Conner, Colorado License # ER.100067447, Xome Inc., License #EC100044283, [email protected], 844-400-9663, 750 State Highway 121 Bypass, Suite 100, Lewisville, TX 75067

Listings courtesy of REcolorado as distributed by MLS GRID. Based on information submitted to the MLS GRID as of {{last updated}}. All data is obtained from various sources and may not have been verified by broker or MLS GRID. Supplied Open House Information is subject to change without notice. All information should be independently reviewed and verified for accuracy. Properties may or may not be listed by the office/agent presenting the information. Properties displayed may be listed or sold by various participants in the MLS. The content relating to real estate for sale in this Web site comes in part from the Internet Data eXchange (“IDX”) program of METROLIST, INC., DBA RECOLORADO® Real estate listings held by brokers other than this broker are marked with the IDX Logo. This information is being provided for the consumers’ personal, non-commercial use and may not be used for any other purpose. All information subject to change and should be independently verified. © 2025 METROLIST, INC., DBA RECOLORADO® – All Rights Reserved Click Here to view Full REcolorado Disclaimer
| Listing information is provided exclusively for consumers' personal, non-commercial use and may not be used for any purpose other than to identify prospective properties consumers may be interested in purchasing. Information source: Information and Real Estate Services, LLC. Provided for limited non-commercial use only under IRES Rules. © Copyright IRES |
Colorado Springs Real Estate
The median home value in Colorado Springs, CO is $450,000. This is lower than the county median home value of $456,200. The national median home value is $338,100. The average price of homes sold in Colorado Springs, CO is $450,000. Approximately 58.22% of Colorado Springs homes are owned, compared to 37.29% rented, while 4.49% are vacant. Colorado Springs real estate listings include condos, townhomes, and single family homes for sale. Commercial properties are also available. If you see a property you’re interested in, contact a Colorado Springs real estate agent to arrange a tour today!
Colorado Springs, Colorado has a population of 475,282. Colorado Springs is less family-centric than the surrounding county with 31.75% of the households containing married families with children. The county average for households married with children is 34.68%.
The median household income in Colorado Springs, Colorado is $71,957. The median household income for the surrounding county is $75,909 compared to the national median of $69,021. The median age of people living in Colorado Springs is 34.9 years.
Colorado Springs Weather
The average high temperature in July is 84.2 degrees, with an average low temperature in January of 17 degrees. The average rainfall is approximately 18.4 inches per year, with 57.3 inches of snow per year.



