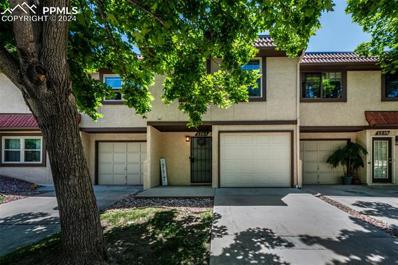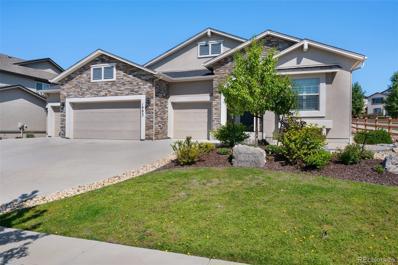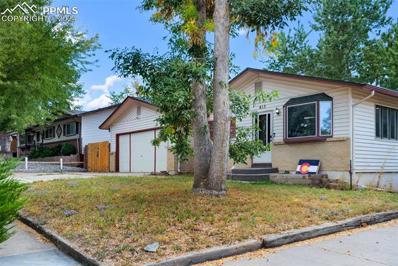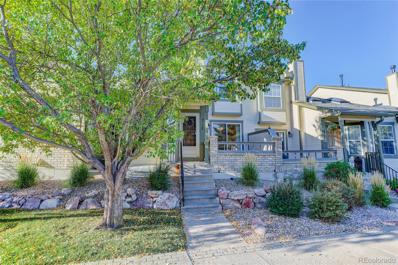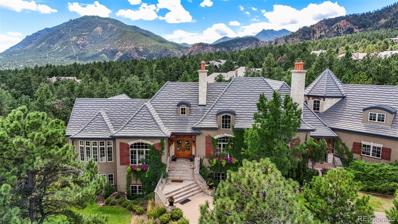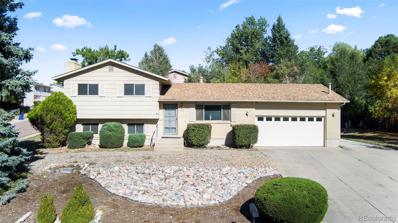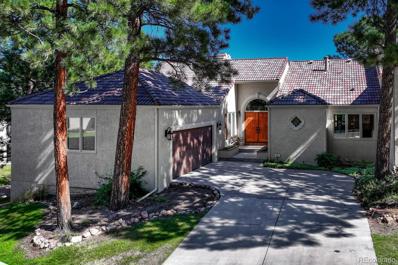Colorado Springs CO Homes for Sale
- Type:
- Single Family
- Sq.Ft.:
- 11,692
- Status:
- Active
- Beds:
- 8
- Lot size:
- 5.21 Acres
- Year built:
- 1979
- Baths:
- 9.00
- MLS#:
- 4538033
- Subdivision:
- Kingswood
ADDITIONAL INFORMATION
You are invited to explore a property that offers more than just a house—it provides an elevated, resort-like lifestyle in the heart of the city. This remarkable property boasts ample acreage and space, along with an unbeatable location just minutes from I-25, shopping, and dining. As you enter the property, you'll be greeted by a custom home and a state-of-the-art standalone fitness center. This one-of-a-kind fitness facility provides space for a comprehensive workout, as well as areas to unwind post-exercise—including a wet bar, private patio, spa bathroom, and steam room. Adjacent is a putting green and basketball court (convertible to pickle ball). A short distance away stands your custom home, featuring a grand porte-cochère entrance. Inside, soaring ceilings and unobstructed views of the entire Front Range await. This one-of-a-kind property also boasts an outstanding entertainment space—or an opportunity for multigenerational living—with an expansive second state of the art chef's kitchen, dining room & living room. The main level is an architectural masterpiece: a living room with a show stopping fireplace, a formal dining room, and a chef's delight gourmet kitchen. French doors lead to a large balcony overlooking the entire Front Range. Upstairs, discover the luxurious primary suite featuring walk-in closets, a spa-like five-piece bathroom, fireplace, and a private balcony with breathtaking Pikes Peak views. A second spacious room, intentionally designed, could serve as another primary suite or remain a luxury office. Six additional bedrooms most with en-suite bathrooms accommodate family & guests comfortably. Navigate the home effortlessly via stairs, a spiral staircase, or elevator. Don't miss the soundproofed theater, ballet studio, hidden game room, and five-car garage. The exterior impresses with a paved driveway accommodating 200 cars, & two private drives. Your ideal life is within reach—seize it!
- Type:
- Single Family
- Sq.Ft.:
- 1,221
- Status:
- Active
- Beds:
- 2
- Lot size:
- 0.18 Acres
- Year built:
- 1940
- Baths:
- 2.00
- MLS#:
- 4904946
ADDITIONAL INFORMATION
Quaint & charming move-in ready home nestled in the Southwest*Minutes from new shopping & restaurants*Ivywild marketplace w/comfort eateries, 3 unique bars & shopping*The new Creekwalk neighborhood shopping features lifestyle retail & dining options, concert series by the creek, & EV charging stations*Home is a few blocks away from hiking & mountain biking trails to include Cheyenne Canon, 7 Falls & Stratton Open Space*Rare combination of completely renovated home that maintains original character*Total main level living*Sought after school district 12*Ample off street parking w/large driveway that extends to back of property. Room for 3+ vehicles, camper & more*Xeriscpae yard w/new turf in rear. Manual gate & fenced backyard, large paver patio, space for children's play equipment, pets & two storage sheds*Walking distance to schools & shopping. Minutes to I-25 & downtown*Low maintenance stucco exterior*Updates include: landscape front & & backyard water-smart artificial turf (2023), roof & gutters (2022), full bathroom (2022), re-constructed chimney (2022), laundry room (2018-2019), gas fireplace (2018), water heater (2017), furnace & new ducts & vents (2012), fencing (2011), electrical upgrade (2007), Hand troll drywall & vinyl windows (2007)*Sunny & bright home with open floor plan*Hardwood flows throughout home*Spacious family room w/a ceiling fan, gas log fireplace & opens to large dining room*Custom renovated kitchen by Plush Design features new cabinets, granite counters, subway tile backsplash, stainless steel appliances, & eat-in nook area*Two spacious bedrooms share a renovated full bathroom*Rear primary bedroom w/ceiling fan & two closets (one walk-in)*Laundry room with cabinets, folding counter & large closet and/or pantry. Direct access to backyard*Guest powder room*Wonderful opportunity to own well maintained home* Roof 2022 Gas log 2018 Water heater 2018 Service upgrade 2007 Furnace 2012
- Type:
- Townhouse
- Sq.Ft.:
- 1,252
- Status:
- Active
- Beds:
- 3
- Lot size:
- 0.03 Acres
- Year built:
- 1985
- Baths:
- 2.00
- MLS#:
- 7980465
ADDITIONAL INFORMATION
Discover your dream home nestled against a picturesque golf course with mountain views! Charming 3-bedroom, 2 bathroom townhome features new stainless appliances, new carpet, and new LVP flooring throughout. Enjoy serene golf course views right from your own deck, perfect for relaxing or entertaining guests. Cozy up by the gas fireplace in the spacious living room or retreat to the master suite for some peace and quiet. Don't miss out on the opportunity to make this house your new home!
- Type:
- Townhouse
- Sq.Ft.:
- 1,236
- Status:
- Active
- Beds:
- 2
- Lot size:
- 0.03 Acres
- Year built:
- 1986
- Baths:
- 3.00
- MLS#:
- 4035677
ADDITIONAL INFORMATION
Cute 2 Story Townhome on the Westside in the Villa Rosa Complex. This townhome is a 2bd/3ba/1car, 1,261 sq. ft. New interior paint throughout; Living Room has a walkout to back deck, wood fireplace and dining area. Bedroom 1 has a walk in closet with adjoined full bathroom w/ceramic tile, granite vanity top and linen closet; Bedroom 2 has adjoined full bathroom, ceramic tile, granite vanity top and 2 large closets; each bedroom is on a different level, but only a few steps away and both "upstairs" . Kitchen includes stainless steel appliances and refrigerator is staying; ceramic tile flooring, backsplash, granite counter tops. Laundry is on the "main" with 1/2 bath and ceramic title with pedestal sink. Security Front Door. Oversized one car.
- Type:
- Single Family
- Sq.Ft.:
- 2,859
- Status:
- Active
- Beds:
- 4
- Lot size:
- 0.19 Acres
- Year built:
- 2020
- Baths:
- 3.00
- MLS#:
- 9581370
- Subdivision:
- Lorson
ADDITIONAL INFORMATION
Why wait for new construction when you can own this meticulously maintained 2020 one-story home with a full finished basement? Offering breathtaking mountain and private views, this 4-bedroom, 3-bathroom contemporary residence boasts 3,154 sq. ft on a generous sized lot. Step inside to an inviting open floor plan featuring beautiful wood flooring, a floor-to-ceiling stack stone fireplace, and vaulted ceilings. The upgraded kitchen is a chef’s dream, complete with a gas stove top and stunning hood, double ovens, stainless steel GE appliances, a tile backsplash, granite countertops, and a large breakfast bar. Retreat to the spacious primary bedroom, which features high ceilings, a brand new upgraded 5-piece bathroom, and a door to the backyard patio. The luxurious 3-car garage includes 220V electricity and ample storage space. The laundry room comes equipped with a washer and dryer for your convenience. There is modern finished basement that offers a versatile space perfect for a home office, guest suite, or entertainment area. Enjoy outdoor living in the beautifully landscaped backyard oasis, featuring a covered patio, extended concrete area, and a hot tub. The 10x10 shed matches the home’s aesthetic, providing extra storage for tools and toys. This ranch style home feels brand new and comes fully loaded with ceiling fans, window treatments, and a finished basement, making it the perfect move-in ready sanctuary. Don't miss your chance to experience the best of the Lorson community! Seller has a VA assumable loan at 4.5% interest rate. Please contact the listing agent for more details.
- Type:
- Single Family
- Sq.Ft.:
- 1,809
- Status:
- Active
- Beds:
- 2
- Lot size:
- 0.28 Acres
- Year built:
- 1941
- Baths:
- 1.00
- MLS#:
- 5298593
- Subdivision:
- East Hills
ADDITIONAL INFORMATION
Incredible, fully renovated ranch home on a large lot with a detached garage in Colorado Springs! The brand new Kitchen has beautiful quartz countertops with new cabinets and stainless steel appliances. All new bathroom with new tile, vanity, and toilet. Refinished original hardwood oak floors throughout the main level and new carpet in the basement. The newly painted stucco exterior looks beautiful while decreasing maintenance and increasing efficiency. All new vinyl windows throughout, new roof on the house and garage, new furnace and newer water heater. Brand new concrete front patio with new railing. This entire property has been updated with quality and care. Zoned R2 so an additional structure can be built on the back of the property with alley access. You don't want to miss this fully updated piece of Colorado Springs history! Call for a showing today!
- Type:
- Single Family
- Sq.Ft.:
- 3,668
- Status:
- Active
- Beds:
- n/a
- Lot size:
- 0.2 Acres
- Year built:
- 2019
- Baths:
- MLS#:
- 7600664
- Subdivision:
- Flying Horse
ADDITIONAL INFORMATION
Gorgeous, Immaculate 5 Bed, 4 Bath, 4 Car Garage Ranch Style With Finished Basement! Home Is Located On A Corner Lot In The Desirable Flying Horse Community! As You Enter Home You'll See The Beautiful Engineered Plank Flooring And To The Right Is A Bedroom, Or Office! There Is A Bathroom In The Hallway Next To Bedroom. The Plank Flooring Continues To The Living Room Which Features A Gas Fireplace, Ceiling Fan And Patio Doors That Lead To Back Patio. Great Kitchen Enjoys A Center Island, Quartz Countertops, A Range Hood, Tile Backsplash, A Large Pantry And All Stainless Appliances Are Included! The Dining Area Is At One End Of Kitchen And Features Plantation Blinds. Main Level Laundry Area Has A Utility Sink, Cabinets And The Washer & Dryer Are Also Included. The Carpeted Main Level Primary Bedroom Features A Ceiling Fan, Barn Door Entry To 5 Piece Adjoining Bath, Beautifully Tiled Shower w/Bench Seat, And Walk-In Closet! Go Downstairs To The Carpeted Finished Basement. Stay Warm In Front Of The Gas Fireplace & Enjoy A Drink From The Wet Bar That Has A Wine Cooler! There Are 3 More Bedrooms On This Level! All 3 Bedrooms Are Carpet, Have Plantation Blinds And One Of The Bedrooms Has A Very Nice Adjoining Bathroom. The Beautifully Landscaped Back Yard Has A Curved Brick Wall That Has A Place To Sit, The Other End You'll Find A Pizza Cooker And Grill! The Flying Horse Community Has So Much To Offer! There's A Clubhouse, A Community Center, Restaurant, Fitness Center, Golf Course, Hiking & Bike Trails, Shops, Spa, Tennis Courts, Open Spaces & Parks! Home Is Located Near The Air Force Academy, I-25, And Not Far From Garden Of The Gods And Other Colorado Springs Attractions!
- Type:
- Single Family
- Sq.Ft.:
- 3,190
- Status:
- Active
- Beds:
- 4
- Lot size:
- 0.74 Acres
- Year built:
- 1998
- Baths:
- 4.00
- MLS#:
- 6982289
- Subdivision:
- Mountain Shadows
ADDITIONAL INFORMATION
Nestled in the desirable Mountain Shadows neighborhood of Col Springs, this stunning 2-story home offers 4BRs, 3.5BAs, & 3190 sf of beautifully designed living space, incl a 1,058 sf unfinished basement perfect for future expansion. This sprawling 3/4-acre lot and property combines space, comfort, & beauty, ideal for both family living & entertaining. Light & bright with 14 new windows throughout. You're greeted by a spacious open floor plan with soaring ceilings. The entryway boasts hardwood floors that flow into the formal living room and dining room. The gourmet island kitchen, features a pantry, wood cabinets, tile countertop on the kitchen island and laminate countertops, & a planning desk. The kitchen is fully equipped with a suite of modern appliances, including an electric cooktop, built-in oven, microwave, dishwasher, & side-by-side refrigerator. The breakfast nook offers informal dining, while the formal dining rm is perfect for special occasions, complete with wood wainscoting & a large window. The Great Rm offers a cozy gas log fireplace with a tile surround & raised hearth. For outdoor entertaining, step out onto the composite deck, overlooking a beautifully landscaped yard with mature trees & auto sprinklers, offering a serene setting. The main level features a luxurious primary suite with a lighted ceiling fan, wall of windows, walk-in closet, & a spacious 5-piece ensuite bathroom with dual sinks, a soaking tub, & separate shower. A convenient laundry rm with garage access & a powder room complete the main floor. Upstairs, you'll find a versatile loft space, currently used as an office, a junior suite with its own ensuite bathroom, & 2 additional BRs that share a full bathroom. The attached 3-car garage provides ample storage & convenience. The home's central air & heat ensure year-round comfort. Located close to top-rated schools, parks, & shopping, with easy access to I-25 & downtown Col Springs, this home is truly the perfect place to call home!
- Type:
- Single Family
- Sq.Ft.:
- 1,832
- Status:
- Active
- Beds:
- 3
- Lot size:
- 0.22 Acres
- Year built:
- 1979
- Baths:
- 2.00
- MLS#:
- 4460026
ADDITIONAL INFORMATION
Welcome to this charming ranch-style home nestled in a peaceful cul-de-sac. This single-level home boasts a spacious 1,926 square feet with three inviting bedrooms and two bathrooms. Whether you're looking to downsize to main-level living or upsize for additional space, this home fits the bill! Step inside to discover a bright, open living room with wood floors and vaulted ceilings that create an airy, welcoming atmosphere. The kitchen is a chef's delight, featuring wood cabinetry, granite countertops, and stainless steel appliances - the perfect spot to craft memorable meals. Step out to the expansive enclosed sunroom to sip your morning coffee while soaking in the view of the large, fully fenced backyard - a canvas perfect for your outdoor entertainment or gardening dreams. Back inside, you'll find the spacious primary bedroom, complete with a custom walk-in closet and additional storage for all your wardrobe needs. The attached bathroom is thoughtfully updated with a new vanity, granite countertops, and custom cabinetry for added storage. Venture downstairs to a cozy basement where an electric fireplace awaits - perfect for curling up with a good book. The stone fireplace area is set up to be wood-burning or gas. With plenty of space, an additional bathroom, and a vast storage area, you can use the basement for whatever suits your lifestyle - be it a family room, gym, or home office. Conveniently located in Colorado Springs, you're just minutes from shopping, dining, and hospitals, making life convenient without sacrificing tranquility. With a two-car garage and ample storage, this home is ready to meet all your practical needs while offering endless possibilities for customization. More than a home - it's the perfect setting for your next chapter. Come and see it today!
- Type:
- Other
- Sq.Ft.:
- 2,790
- Status:
- Active
- Beds:
- 4
- Lot size:
- 0.17 Acres
- Year built:
- 2014
- Baths:
- 3.00
- MLS#:
- 1266265
ADDITIONAL INFORMATION
Tucked away next to the mountains on the west side, this upscale ranch style home offers main level living with the security of living in a gated community. The Coronado Ranch plan has a 3-car Garage, 4 Large Bedrooms, & 3 Full Bathrooms. The front bedroom can easily serve as a main level office or study. Beautiful wood floors throughout the main level along with new carpet and pad through the rest of the home. The open kitchen offers a gas range, granite countertops and stainless-steel appliances to include a French door refrigerator and kitchen pantry. The spacious master suite features plantation shutters, a 5-pc master bath with custom built in for the walk-in closet. The great room has a stone gas fireplace and a large sliding glass door that take you to the newly installed outdoor living space. The lower level of this home has an enormous family room, two additional bedrooms, full bath and a finished vault room. The outdoor space is complemented with a modern gas firepit, a stylish pergola and a stone path around the home for your BBQ grill. Main level laundry has wall cabinets and a window with a view. The home offers air conditioning, stucco and stone exterior and a tile roof. The property is located next to Bear Creek Regional Park which offers a dedicated space for dogs to play and socialize at the Bear Creek Dog Park. Visitors can enjoy a dog-friendly environment with amenities such as a dog playground and hiking trails within the park.
- Type:
- Single Family
- Sq.Ft.:
- 1,911
- Status:
- Active
- Beds:
- 3
- Lot size:
- 0.18 Acres
- Year built:
- 1979
- Baths:
- 3.00
- MLS#:
- 8079056
ADDITIONAL INFORMATION
This inviting residence combines comfort, versatility, and modern updates. Step into the light and bright front living room, featuring plush carpeting and adjustable window coverings to create your ideal balance of natural light and privacy. The open layout flows effortlessly into the dining area, which connects to the kitchen with granite countertops, stainless steel appliances, and abundant cabinet space to meet all your culinary needs. The lower level offers a family room with a cozy fireplace and a convenient half bath. Upstairs, the primary bedroom has been freshly painted, and has an ensuite bathroom. Two additional bedrooms share a full bathroom, providing flexibility for personal use or visitors. The unfinished basement includes a finished bonus room, ideal for a home office, playroom, or additional living space, and the potential for future expansion. Practical upgrades such as a radon system, smart thermostat, and smart lock enhance the homeâ??s appeal. Step outside to enjoy the large deck, a perfect spot for entertaining or relaxing while overlooking the low-maintenance backyard. Schedule your showing today!
- Type:
- Single Family
- Sq.Ft.:
- 2,126
- Status:
- Active
- Beds:
- 3
- Lot size:
- 0.18 Acres
- Year built:
- 1964
- Baths:
- 2.00
- MLS#:
- 9363510
ADDITIONAL INFORMATION
Welcome home! Check out this gorgeous ranch-style homeâ??itâ??s the perfect blend of comfort and style! With updated flooring and a finished basement, itâ??s truly move-in ready. Nestled in a quiet neighborhood in the heart of the city and with no HOA, this home offers stunning mountain views from both the living room and kitchen. The open-concept living area flows seamlessly into the dining space, which is brightened by a beautiful skylight, filling the space with natural light. The main level features a spacious master bedroom that opens to a large sunroom, complete with a hot tubâ??ideal for unwinding at the end of the day. Thereâ??s also a second bedroom on the main level for convenience. Downstairs, youâ??ll find a third bedroom, a spare room, a second large room, and another full bathroom. The basement large room is ready for a wood pellet stove or fireplace, with a new flue installed (though it hasnâ??t yet been used). Outside, the fenced backyard is perfect for pets and includes a shed with an attached chicken coop, plus ample parking for your RV, boat, or trailers. Major updates like a new sewer line and electrical panel (2022) and a furnace with a humidifier (2020) have already been taken care of for you. Located near shopping, hiking trails, UCCS, top-rated schools, a hospital, and I-25, this home offers the best of convenience and tranquility. Donâ??t miss your chanceâ??schedule your showing today!
- Type:
- Single Family
- Sq.Ft.:
- 1,354
- Status:
- Active
- Beds:
- 3
- Lot size:
- 0.11 Acres
- Year built:
- 2002
- Baths:
- 3.00
- MLS#:
- 9307141
ADDITIONAL INFORMATION
This fantastic two-story home in Claremont Ranch is freshly painted, updated, and move-in ready! Upon entering, you're greeted by a spacious living room featuring stylish two-tone paint and LVP flooring, creating an open and inviting main level. The kitchen and dining area offer ample space and lead to a private backyard through a convenient walkout. Upstairs, the primary suite includes a full bathroom, and two additional bedrooms share another full bath off the hallway. This home is well-maintained and provides quick access to Highway 24, Constitution, shopping, parks, and more. With its charming backyard and cozy two-story design, this home is both functional and inviting.
- Type:
- Single Family
- Sq.Ft.:
- 1,732
- Status:
- Active
- Beds:
- 4
- Lot size:
- 0.18 Acres
- Year built:
- 1971
- Baths:
- 2.00
- MLS#:
- 4878118
ADDITIONAL INFORMATION
This fantastic bi-level home in the Village 7 HOA offers a perfect blend of comfort and style, with plenty of green spaces nearby. The upper level boasts a spacious living room, an updated kitchen, and fresh flooring. With modern two-tone paint, the home is move-in ready. The primary and second bedrooms and a full bathroom are also located on the upper level. The dining room features a walk-out to a large rear deck, ideal for outdoor gatherings. The lower level provides even more living space, including a recreation room, two additional bedrooms, and a newly updated 3/4 bathroom. The home is conveniently located near schools, parks, and shopping, and has been nicely updated throughout. Central air keeps the house cool during hot summer nights, while the fireplace in the rec room adds warmth and coziness during the winter.
- Type:
- Single Family
- Sq.Ft.:
- 1,115
- Status:
- Active
- Beds:
- 2
- Lot size:
- 0.05 Acres
- Year built:
- 2024
- Baths:
- 3.00
- MLS#:
- 4763612
- Subdivision:
- Delta Place
ADDITIONAL INFORMATION
Welcome to the Delta Place Community where high end finishes abound! Featuring contemporary, open floor plan, sleek finishes, a large master suite, and multiple walk-in closets, this gorgeous, single-family attached home is a must-see! With tankless water heater and options for upgrades this home is truly an affordable luxury. Spacious garage has plenty of room for storage, plus is fully drywalled. HOA covers exterior stucco, siding, paint, trash, landscaping, and street snow removal. This unit comes fully landscaped and move-in ready. Perfectly located near Academy Blvd, this community blends walkable parks and schools with easy access to everything Colorado Springs has to offer. 10 min to downtown and Peterson AFB, and only 15 min to Fort Carson. NO RESTRICTIONS ON SHORT TERM RENTALS! Additionally, the Delta Place HOA allows corporate, furnished, and short-term rentals. Don't miss the opportunity on a new home that is uniquely you. Please note taxes are currently assessed as bare land for entire complex. Taxes will increase after property is completed . Please ask listing agent about possible changes allowed to Options and Upgrades (see docs management)
- Type:
- Townhouse
- Sq.Ft.:
- 1,715
- Status:
- Active
- Beds:
- 3
- Lot size:
- 0.03 Acres
- Year built:
- 1996
- Baths:
- 4.00
- MLS#:
- 6863903
- Subdivision:
- Saddleback Townhomes
ADDITIONAL INFORMATION
Enchanting townhome with comfortable accommodations. The open-concept living room features new vinyl laminate flooring, a vaulted ceiling adorned with skylights, and a gas fireplace, creating an inviting atmosphere for relaxation and gatherings. The dining room seamlessly connects to a lovely patio space, ideal for outdoor entertaining. The adjacent kitchen boasts new countertops and a convenient pass-through window, making meal prep a breeze. A stylish powder room with new countertops adds to the home's functionality. An airy loft overlooks the living room, providing additional space for leisure or work. The primary bedroom is a true retreat, featuring a vaulted ceiling, views of Pikes Peak, a spacious walk-in closet, and an en-suite full bath complete with a jetted garden tub and dual sink vanity. The upper level includes a second bedroom and a full bath, while a lower-level bedroom and ¾ bath offer versatility for guests or family. A large laundry room and an attached 2-car garage enhance convenience. The front of the unit faces a mature, fully landscaped courtyard, providing a serene setting to enjoy. Located near the Powers corridor and multiple shopping centers, this home offers easy access to everyday amenities. Enjoy the outdoors with numerous parks, open spaces, and a nearby trailhead, perfect for those who love to explore nature.
- Type:
- Single Family
- Sq.Ft.:
- 8,731
- Status:
- Active
- Beds:
- 5
- Lot size:
- 2.06 Acres
- Year built:
- 2000
- Baths:
- 9.00
- MLS#:
- 6401333
- Subdivision:
- Stratton Preserve
ADDITIONAL INFORMATION
European inspiration… Exceptional architecture, fine craftsmanship and exquisite materials blend to create this one-of-a-kind getaway in the sought after Stratton Preserve. Set on 2 private and tranquil acres, the lot overlooks Cheyenne Mountain to the back and city lights to the front. True quality on display as you enter the house. Flagstone entry extends through the main corridor. The great room style living and dining room features vaulted ceilings with dormer windows, a woodburning fireplace at each end. The spacious gourmet kitchen connects to the hearth room to the back that opens to a cozy entertaining patio. The front landscaping is mature and designed for low maintenance while the back contains lush gardens and a water feature. Rounding out the main level is the primary suite with tandem baths and large walk-in closet and a study with gas fireplace and built ins. Above the spacious four car garage is a guest suite with living area. The lower level contains three en-suite bedrooms, large recreation room, wet bar, extensive wine cellar and theatre room. The home is located close to the Stratton Open Space, schools, downtown, hospitals, and I-25.
- Type:
- Single Family
- Sq.Ft.:
- 1,610
- Status:
- Active
- Beds:
- 4
- Lot size:
- 0.23 Acres
- Year built:
- 1972
- Baths:
- 3.00
- MLS#:
- 7174087
- Subdivision:
- Village Heights
ADDITIONAL INFORMATION
3-Bed, 2-Bath Home on a Spacious Corner Lot with RV Parking! This 3-bedroom, 2-bath home sits on a large corner lot and is ready for your personal touches! Featuring RV parking, it's perfect for those who love to travel or need extra space for recreational vehicles. Inside, you'll find a warm and inviting family room with a classic wood-burning fireplace, ideal for cozy evenings. The large enclosed patio provides additional living space and is perfect for entertaining, while the fully fenced backyard offers privacy and plenty of room for outdoor activities or pets. Whether you're looking for a starter home or an investment property, this home has great potential for customization. Come and see how you can make it your own!
$2,300,000
351 Bergamo Way Colorado Springs, CO 80906
- Type:
- Single Family
- Sq.Ft.:
- 5,192
- Status:
- Active
- Beds:
- 4
- Lot size:
- 0.76 Acres
- Year built:
- 2023
- Baths:
- 4.00
- MLS#:
- 3785326
- Subdivision:
- Bergamo Estates
ADDITIONAL INFORMATION
Breathtaking, New custom home in coveted Southwest area of Colorado Springs * Unobstructed mountain views, w/ no future development behind, Indoor/Outdoor living is a "10" - Nestled at the very end of a quiet, intimate & private cul-de-sac this residence boasts year-round beauty w/ Bear Creek flowing gracefully behind for a natural mountain feel * Crafted w/ meticulous precision, this modern, Italian inspired estate is built to promote its beautiful location * Upon entry, the grand, rounded foyer allows your eye to go completely thru the Great Room to the dramatic folding glass doors that open to your secluded rear courtyard w/ outdoor kitchen, majestic mountains stretch endlessly before you * Large plank, authentic hardwood white Oak floors flow through many areas of the home * Great room & dedicated dining spaces make for easy entertaining * Kitchen is a masterpiece, adorned with custom cabinetry, gorgeous high end appliances & solid surface countertops, complimenting this open & purposeful design * Retreat to the luxurious main-level primary suite, with luxurious spa bath, where the panoramic mountain views thru large windows immerse you in nature * Primary suite offers direct access to your private courtyard as well * Main level study is privately tucked off the entry * Oversized laundry room off garage w/ cabinetry & utility sink *Ascend the stairs to discover a stunning family room, perfect for play & privacy with massive mountain views * Escape to the rounded sitting area w/ custom sconce lighting & built-in seating, perfectly positioned opposite a versatile library (convertible into a 2nd office, addt'l bedroom, nursery, or playroom) * Two more generously sized bedrooms await, one bedroom includes a private west-facing balcony, to bask in the sounds of the creek below & the peaceful solitude of this prime location * Second upstairs bathroom is accessed through the spacious, sunlit hallway * 4 Car garage a plus * Available NOW! Wow, don’t let it slip away...
- Type:
- Townhouse
- Sq.Ft.:
- 1,020
- Status:
- Active
- Beds:
- 3
- Lot size:
- 0.03 Acres
- Year built:
- 2002
- Baths:
- 2.00
- MLS#:
- 8603080
- Subdivision:
- Indigo Ridge
ADDITIONAL INFORMATION
Located in central Colorado Springs in the gated community of Indigo Ridge. This 3 bed, 2 bath 1 car townhome has been fully renovated and is move in ready. The spacious main level features an open concept kitchen, living and dining with a gas fireplace and walk out to a private deck. The kitchen has been updated with new cabinetry, quartz countertops and SS appliances. The master suite features a large walk in closet and attached 5 piece bath with custom walk in shower and jetted soaking tub. The fully finished basement boasts a large family room, 2 bedrooms and 3/4 bath. Located close to shopping and entertainment.
- Type:
- Townhouse
- Sq.Ft.:
- 2,562
- Status:
- Active
- Beds:
- 4
- Lot size:
- 0.06 Acres
- Year built:
- 2004
- Baths:
- 3.00
- MLS#:
- 9405879
- Subdivision:
- Vista Grande
ADDITIONAL INFORMATION
Spacious main level living townhome features 4 bedrooms, 3 baths and spans over 2662 of living space. Featuring many recent updates to include new roof, new flooring, renovated kitchen and bathrooms and full HVAC servicing. This townhome has features that no other townhome in the community has including a water spigot in the garage and 4 plugs with 20 Amp service. Bright and open great room that is centered around the gas log fireplace and boasts a private patio. Large kitchen is complemented with ample counter and cabinet space, pantry and laundry nearby. There are two large bedrooms on the main level that can both serve as masters. The master bath has a large vanity with separated double sinks, a large walk-in shower, and a huge walk-in closet. The L-shaped basement recreation room is massive with plenty of space for entertaining, theatrics and hobbies. All four of the bedrooms are generously sized and both levels have soaring 9-foot ceilings. Complete with Central AC and attached 2 car garage, this property has privacy in its design and is located only minutes from all the shopping and amenities that North Academy has to offer.
$1,000,000
1545 Laird Circle Colorado Springs, CO 80906
- Type:
- Townhouse
- Sq.Ft.:
- 4,200
- Status:
- Active
- Beds:
- 4
- Lot size:
- 0.08 Acres
- Year built:
- 1985
- Baths:
- 4.00
- MLS#:
- 5327494
- Subdivision:
- Pine Terrace
ADDITIONAL INFORMATION
Prestigious gated community Pine Terrace is adjacent to The Broadmoor golf course and a mile to Cheyenne Mountain Zoo. It provides security and tranquility with the daily music of Will Rogers Shrine. This main-level-living ranch with finished walk-out basement includes security system (active monitoring optional), central A/C, and two furnaces with separate temperature controls. New kitchen showcases granite counter, new plumbing, and Case cabinets with pull-out shelves. Can lights, pendants, and under-counter lighting from Urban Lights. On-demand hot water, trash compactor, double drawer Fisher & Paykel dishwasher, and refrigerator matching the cabinetry. Double wall oven and flat top range in island are Jenn Aire. Coordinating workstation includes bookshelf. Breakfast nook features 60-inch electric fireplace with color and temperature control. Walk out to partially covered deck for dining and wildlife watching. Deck is professionally rebuilt with new columns and Trex, and lined with amazing pink-blooming Japanese cherry trees. Primary bedroom walks out to deck, and includes sitting space surrounded by windows. New primary bath by Bob McGrath includes two walk-in closets, double sinks with make-up area, beautiful freestanding oval soaking tub, and large tiled shower with built-in seat. Marbled matte San Giorgio hexagon tile flooring elevates the design. New wet bar in living room with wine cooler, granite counter, and custom sink. Vaulted ceilings, new carpet, new luxury vinyl tile, and five new Pella windows enhance main level. Drop zone entry from garage includes main level laundry. Finished basement walks out to covered patio, as do two bedrooms. One room is like the primary bedroom, with sunny yet privately treed sitting area surrounded by bowed windows. Expansive family room has central wood-burning fireplace. The 4416sqft home offers 4 bedrooms, 4 bathrooms, and 2-car attached garage. Experience the luxury of one of the Broadmoor’s most coveted communities.
- Type:
- Condo
- Sq.Ft.:
- 975
- Status:
- Active
- Beds:
- 2
- Year built:
- 1983
- Baths:
- 1.00
- MLS#:
- 3361735
ADDITIONAL INFORMATION
This beautiful Westside condo is in a well treed, grassy environment, mature and quiet neighborhood. Just a short walk to shopping at Uintah Gardens, Old Colorado City and a neighborhood park. It has an open and bright one level living with high ceilings, natural wood flooring throughout, and fantastic views of the Pikes Peak Mountains from the balconies. The condo features a spacious deck on the front ideal for outdoor entertaining and gathering, a living room with vaulted ceiling, primary bedroom that opens to a balcony with view of the mountains and adjoins a remodeled bath with quartz countertop vanity. There is an additional room that can be used as either a second bedroom or office. The kitchen has been remodeled with stainless kitchen appliances, Bosch refrigerator, quartz countertops, induction cooktop with cook pots included, and over the counter Kitchen-Aid convection/microwave oven. Quiet Renewal by Anderson windows, reengineered hardwood floors, tiled bathroom, walk-in shower, quartz countertops, several glass barn doors, two attractive chandeliers, large pantry, assigned carport, and storage unit in basement. Washer/dryer, Bosch Refrigerator and induction cooktop cook pots included. Only two homeowners owned the condo. Get away from it all when taking the 21 steps up to this immaculate one level home with spacious front patio.
- Type:
- Single Family
- Sq.Ft.:
- 1,664
- Status:
- Active
- Beds:
- 4
- Lot size:
- 0.22 Acres
- Year built:
- 1964
- Baths:
- 2.00
- MLS#:
- 8547277
ADDITIONAL INFORMATION
This is a must see to appreciate home. Stucco exterior, newer roof and furnace, covered patio, tankless hot water heater, new flooring, clean & frreshly painted. Storm windows, evaporator air cooling unit, and updated kitchen appliances. Be sure to check out the refrigerator - just press the button and you can see inside without opening the door. Unique floorplan offers 3 three bedrooms on the upper level - each bedoom has a large closet. Two other rooms on the main level can be used as bedroom, office, craft room, media room or...? Kitchen ilse, granite countertops, and new cabinets. New light fixtures in kitchen and dining area. Both bathrooms updated. Brick wall fencing in front!
- Type:
- Single Family
- Sq.Ft.:
- 776
- Status:
- Active
- Beds:
- 2
- Lot size:
- 0.19 Acres
- Year built:
- 1946
- Baths:
- 1.00
- MLS#:
- 1288403
ADDITIONAL INFORMATION
Nestled in an established neighborhood, this 2-bedroom, 1-bath home, built in 1946, offers vintage charm with modern conveniences such as newer windows, roof was replaced less than 3 years ago, Ring door bell and Ring cameras inside and out for peace of mind, and the electrical system has been completely updated throughout the home and garage, providing reliability for today's needs. The detached garage includes a new garage door opener for added convenience. Washer and dryer are included, making it move-in ready! Situated on a spacious double lot with R5 zoning, this property offers a xeriscaped front yard and the backyard offers access to the yard through an ally with plenty of space for your own creation and/or RV parking. Being zoned R5, there is room to grow and endless possibilities. Donâ??t miss out on this unique opportunity!
Andrea Conner, Colorado License # ER.100067447, Xome Inc., License #EC100044283, [email protected], 844-400-9663, 750 State Highway 121 Bypass, Suite 100, Lewisville, TX 75067

Listings courtesy of REcolorado as distributed by MLS GRID. Based on information submitted to the MLS GRID as of {{last updated}}. All data is obtained from various sources and may not have been verified by broker or MLS GRID. Supplied Open House Information is subject to change without notice. All information should be independently reviewed and verified for accuracy. Properties may or may not be listed by the office/agent presenting the information. Properties displayed may be listed or sold by various participants in the MLS. The content relating to real estate for sale in this Web site comes in part from the Internet Data eXchange (“IDX”) program of METROLIST, INC., DBA RECOLORADO® Real estate listings held by brokers other than this broker are marked with the IDX Logo. This information is being provided for the consumers’ personal, non-commercial use and may not be used for any other purpose. All information subject to change and should be independently verified. © 2025 METROLIST, INC., DBA RECOLORADO® – All Rights Reserved Click Here to view Full REcolorado Disclaimer
Andrea Conner, Colorado License # ER.100067447, Xome Inc., License #EC100044283, [email protected], 844-400-9663, 750 State Highway 121 Bypass, Suite 100, Lewisville, TX 75067

Listing information Copyright 2025 Pikes Peak REALTOR® Services Corp. The real estate listing information and related content displayed on this site is provided exclusively for consumers' personal, non-commercial use and may not be used for any purpose other than to identify prospective properties consumers may be interested in purchasing. This information and related content is deemed reliable but is not guaranteed accurate by the Pikes Peak REALTOR® Services Corp.
Colorado Springs Real Estate
The median home value in Colorado Springs, CO is $450,000. This is lower than the county median home value of $456,200. The national median home value is $338,100. The average price of homes sold in Colorado Springs, CO is $450,000. Approximately 58.22% of Colorado Springs homes are owned, compared to 37.29% rented, while 4.49% are vacant. Colorado Springs real estate listings include condos, townhomes, and single family homes for sale. Commercial properties are also available. If you see a property you’re interested in, contact a Colorado Springs real estate agent to arrange a tour today!
Colorado Springs, Colorado has a population of 475,282. Colorado Springs is less family-centric than the surrounding county with 31.75% of the households containing married families with children. The county average for households married with children is 34.68%.
The median household income in Colorado Springs, Colorado is $71,957. The median household income for the surrounding county is $75,909 compared to the national median of $69,021. The median age of people living in Colorado Springs is 34.9 years.
Colorado Springs Weather
The average high temperature in July is 84.2 degrees, with an average low temperature in January of 17 degrees. The average rainfall is approximately 18.4 inches per year, with 57.3 inches of snow per year.



