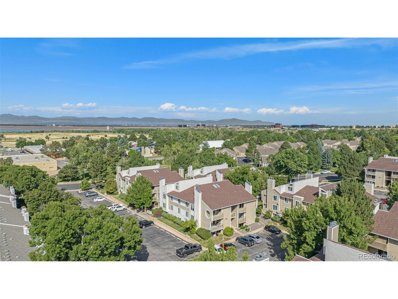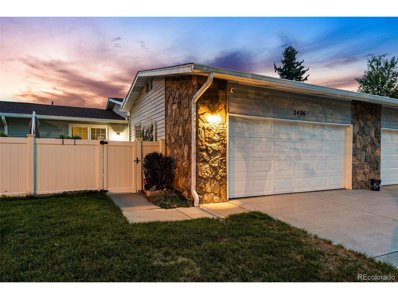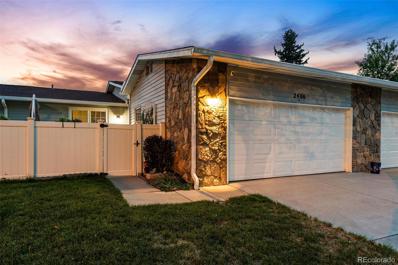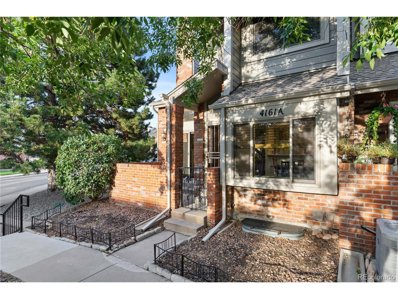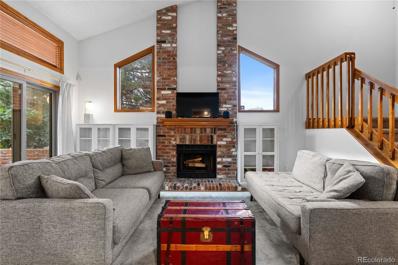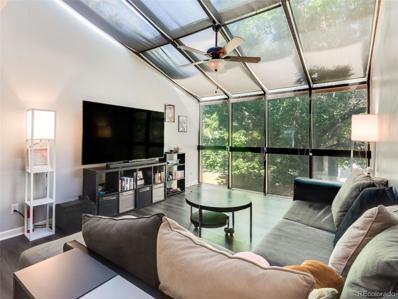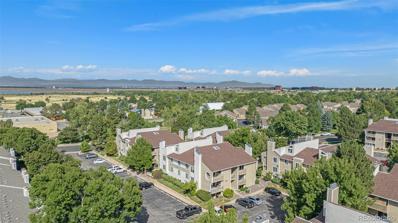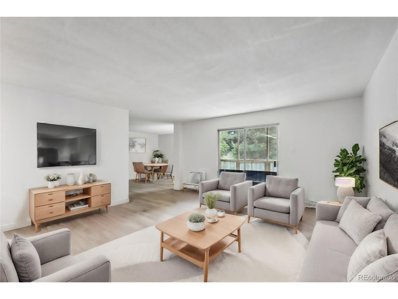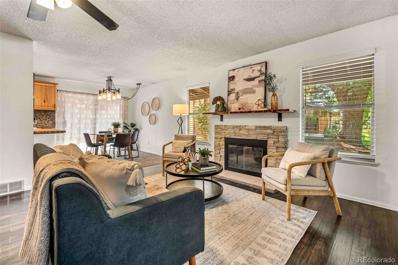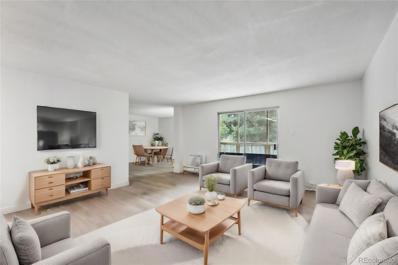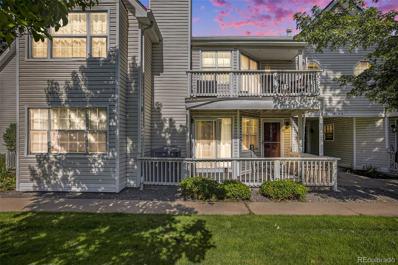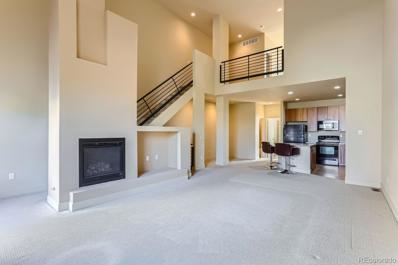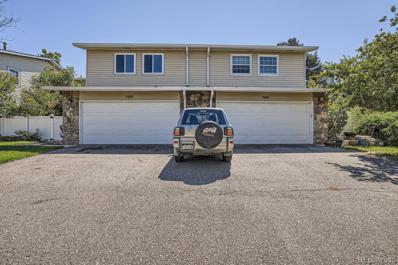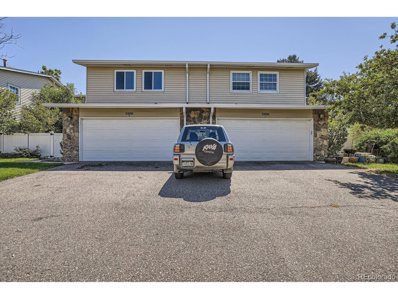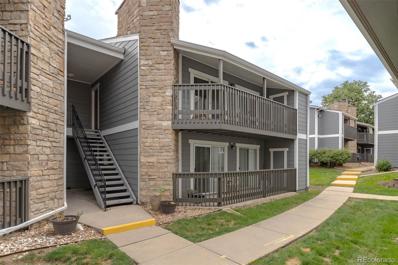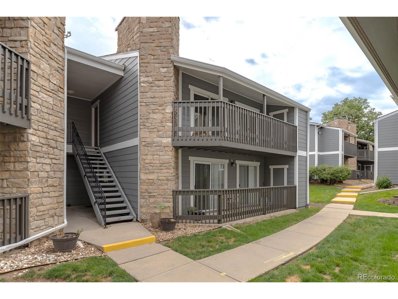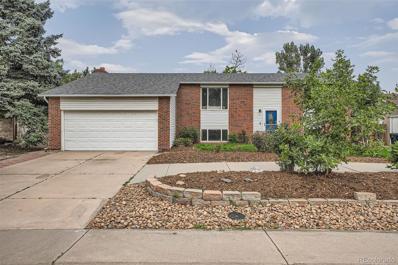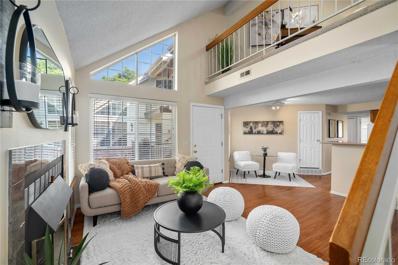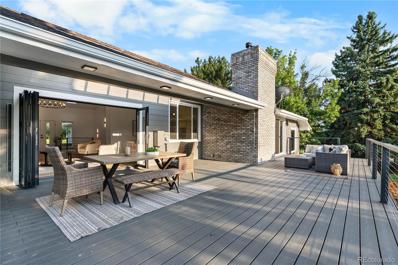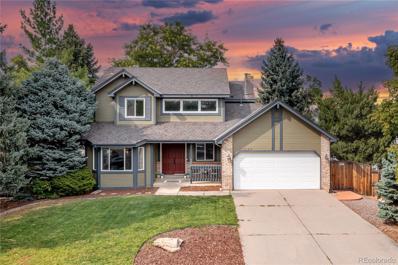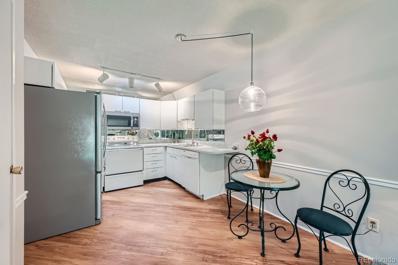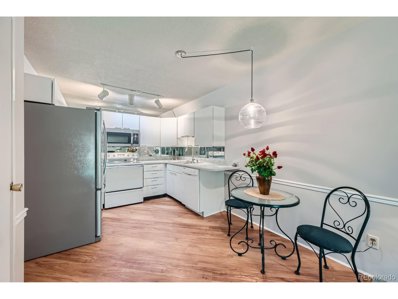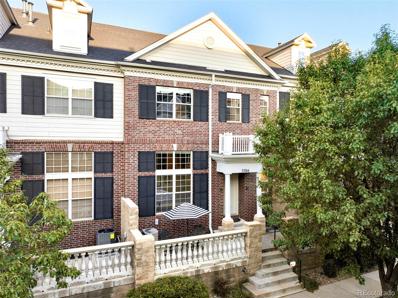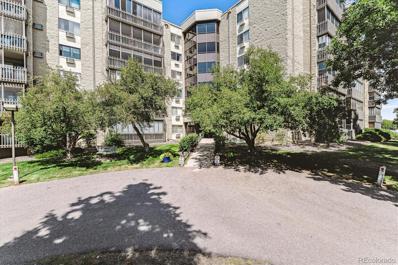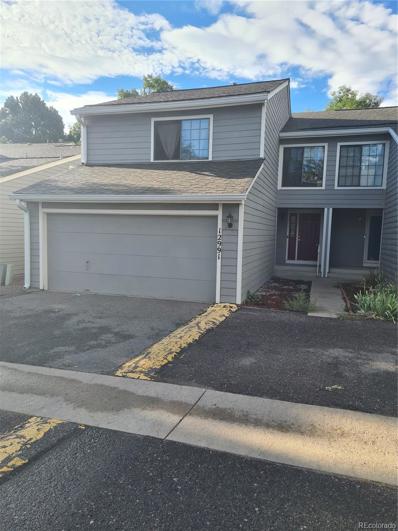Aurora CO Homes for Sale
- Type:
- Other
- Sq.Ft.:
- 948
- Status:
- Active
- Beds:
- 1
- Lot size:
- 0.01 Acres
- Year built:
- 1980
- Baths:
- 1.00
- MLS#:
- 7173906
- Subdivision:
- Pier Point Village
ADDITIONAL INFORMATION
Welcome to your new home sweet home! This charming two-level condo offers the perfect blend of comfort and convenience, with no neighbors above to disturb your peace. Nestled in a prime location, you'll find yourself within walking distance of shopping, dining, and the picturesque Cherry Creek State Park. Step inside and be greeted by an open floor plan that's ideal for entertaining. The cozy fireplace adds a touch of warmth and ambiance, perfect for those chilly Colorado evenings. Upstairs, a versatile loft space awaits your imagination. Whether you envision a guest room, home office, or even a potential second bedroom with a few modifications, the possibilities are endless. There is a gorgeous tree outside of the primary bedroom window, adding a touch of calm and relaxation to your personal retreat. And let's not forget the convenience factor - this condo's location puts you just a quick drive away from the Denver Tech Center, Cherry Creek, Anschutz Medical Center, Parker and...more! For those who appreciate the great outdoors, Cherry Creek State Park is practically in your backyard. Imagine spending weekends hiking, biking, or simply enjoying nature's beauty. And when you're in the mood for some retail therapy or a delicious meal, you'll find plenty of options just a stone's throw away. This condo truly offers the best of both worlds - a peaceful sanctuary to call home and easy access to all the amenities and attractions that make this area so desirable. So why wait? Your new chapter in condo living starts here!
$375,000
2406 S Vaughn C Way Aurora, CO 80014
- Type:
- Other
- Sq.Ft.:
- 1,365
- Status:
- Active
- Beds:
- 2
- Lot size:
- 0.05 Acres
- Year built:
- 1976
- Baths:
- 2.00
- MLS#:
- 9840603
- Subdivision:
- Fairway 16 At Heatheridge
ADDITIONAL INFORMATION
Welcome to your dream home in the heart of the Heather Ridge community! This beautifully updated 2-bedroom, 2-bathroom ranch-style townhouse condo offers the perfect blend of comfort, style, and convenience, with stunning views and a prime location. As you step through the private fenced front garden patio and covered entry, you'll immediately feel the love and care that has gone into maintaining this home. Enter to find a living room with vaulted ceilings and a cozy fireplace, offering breathtaking views of the Heather Ridge Golf Course. Enjoy your morning coffee or evening relaxation on the covered back patio, where you can enjoy the serene view and scenery. The eat-in kitchen has been beautifully updated with top-of-the-line GE Cafe appliances, including a new induction range, double oven, dishwasher, and french door refrigerator all less than a year old! The primary bedroom is a true retreat, featuring an ensuite bathroom and double closet. second bedroom and full bathroom and stunning laundry space with included washer and dryer! The home has recently been updated with NEW AC, a new sliding glass door, attic insulation and new beautiful security front door. Located within the coveted Cherry Creek School District, this home is part of a vibrant community with a pool and clubhouse. You'll love the proximity to public transportation, as well as the ability to walk to nearby restaurants and shopping. With quick access to Denver, this home truly offers the best of suburban living with urban convenience. Don't miss your chance to own this exceptional property-schedule your showing today!.
- Type:
- Condo
- Sq.Ft.:
- 1,365
- Status:
- Active
- Beds:
- 2
- Lot size:
- 0.05 Acres
- Year built:
- 1976
- Baths:
- 2.00
- MLS#:
- 9840603
- Subdivision:
- Fairway 16 At Heatheridge
ADDITIONAL INFORMATION
Welcome to your dream home in the heart of the Heather Ridge community! This beautifully updated 2-bedroom, 2-bathroom ranch-style townhouse condo offers the perfect blend of comfort, style, and convenience, with stunning views and a prime location. As you step through the private fenced front garden patio and covered entry, you'll immediately feel the love and care that has gone into maintaining this home. Enter to find a living room with vaulted ceilings and a cozy fireplace, offering breathtaking views of the Heather Ridge Golf Course. Enjoy your morning coffee or evening relaxation on the covered back patio, where you can enjoy the serene view and scenery. The eat-in kitchen has been beautifully updated with top-of-the-line GE Cafe appliances, including a new induction range, double oven, dishwasher, and french door refrigerator all less than a year old! The primary bedroom is a true retreat, featuring an ensuite bathroom and double closet. second bedroom and full bathroom and stunning laundry space with included washer and dryer! The home has recently been updated with NEW AC, a new sliding glass door, attic insulation and new beautiful security front door. Located within the coveted Cherry Creek School District, this home is part of a vibrant community with a pool and clubhouse. You'll love the proximity to public transportation, as well as the ability to walk to nearby restaurants and shopping. With quick access to Denver, this home truly offers the best of suburban living with urban convenience. Don't miss your chance to own this exceptional property—schedule your showing today!.
- Type:
- Other
- Sq.Ft.:
- 2,235
- Status:
- Active
- Beds:
- 3
- Year built:
- 1983
- Baths:
- 4.00
- MLS#:
- 6196456
- Subdivision:
- Summit Park Sub 2nd Flg
ADDITIONAL INFORMATION
Welcome to this charming townhouse on a corner lot, offering 3 bedrooms and 4 bathrooms, with a fully finished basement. The upper level features 2 spacious bedrooms and 2 full bathrooms, providing ample privacy. The basement includes a cozy living area, 1 bedroom, and 1 bathroom, perfect for guests or additional living space. This well-maintained home boasts an inviting layout with plenty of natural light, making it ideal for comfortable living. Don't miss the opportunity to own this delightful property!
- Type:
- Townhouse
- Sq.Ft.:
- 2,235
- Status:
- Active
- Beds:
- 3
- Year built:
- 1983
- Baths:
- 4.00
- MLS#:
- 6196456
- Subdivision:
- Summit Park Sub 2nd Flg
ADDITIONAL INFORMATION
Welcome to this charming townhouse on a corner lot, offering 3 bedrooms and 4 bathrooms, with a fully finished basement. The upper level features 2 spacious bedrooms and 2 full bathrooms, providing ample privacy. The basement includes a cozy living area, 1 bedroom, and 1 bathroom, perfect for guests or additional living space. This well-maintained home boasts an inviting layout with plenty of natural light, making it ideal for comfortable living. Don't miss the opportunity to own this delightful property!
$389,000
2314 S Troy Street Aurora, CO 80014
- Type:
- Townhouse
- Sq.Ft.:
- 1,862
- Status:
- Active
- Beds:
- 3
- Lot size:
- 0.02 Acres
- Year built:
- 1980
- Baths:
- 3.00
- MLS#:
- 6400580
- Subdivision:
- Shamrock Park
ADDITIONAL INFORMATION
Discover the perfect blend of comfort and style in this beautifully updated townhome, designed for modern living. The entry level offers convenient access to an attached garage, while the main floor welcomes you with an expansive family room that opens to a charming solarium. The upgraded kitchen features sleek granite countertops, stainless steel appliances, and flows seamlessly into a large sunlit dining room. A built-in workspace makes it ideal for working from home, helping with homework, or use it as a minibar area. The entire main floor has been tastefully upgraded with engineered hardwood, and the entryway, kitchen, laundry and powder room feature stunning herringbone tile. Enjoy your morning coffee on your large deck. This townhome has it all, combining elegant upgrades with functional spaces, ready to welcome you home! *Updates/Features: Garage Door, Removed all Popcorn Ceilings, Installed LVP Flooring on Main Floor and in a Secondary Bedroom, New Exterior Stairs, Installed Video Doorbell, Smart Front Door Lock, Installed Smart Thermostat. Preferred Lender is offering a 1-0 buy down.
- Type:
- Condo
- Sq.Ft.:
- 948
- Status:
- Active
- Beds:
- 1
- Lot size:
- 0.01 Acres
- Year built:
- 1980
- Baths:
- 1.00
- MLS#:
- 7173906
- Subdivision:
- Pier Point Village
ADDITIONAL INFORMATION
Welcome to your new home sweet home! This charming two-level condo offers the perfect blend of comfort and convenience, with no neighbors above to disturb your peace. Nestled in a prime location, you'll find yourself within walking distance of shopping, dining, and the picturesque Cherry Creek State Park. Step inside and be greeted by an open floor plan that's ideal for entertaining. The cozy fireplace adds a touch of warmth and ambiance, perfect for those chilly Colorado evenings. Upstairs, a versatile loft space awaits your imagination. Whether you envision a guest room, home office, or even a potential second bedroom with a few modifications, the possibilities are endless. There is a gorgeous tree outside of the primary bedroom window, adding a touch of calm and relaxation to your personal retreat. And let's not forget the convenience factor – this condo's location puts you just a quick drive away from the Denver Tech Center, Cherry Creek, Anschutz Medical Center, Parker and...more! For those who appreciate the great outdoors, Cherry Creek State Park is practically in your backyard. Imagine spending weekends hiking, biking, or simply enjoying nature's beauty. And when you're in the mood for some retail therapy or a delicious meal, you'll find plenty of options just a stone's throw away. This condo truly offers the best of both worlds – a peaceful sanctuary to call home and easy access to all the amenities and attractions that make this area so desirable. So why wait? Your new chapter in condo living starts here!
- Type:
- Other
- Sq.Ft.:
- 1,382
- Status:
- Active
- Beds:
- 2
- Year built:
- 1973
- Baths:
- 2.00
- MLS#:
- 6991051
- Subdivision:
- Heather Gardens
ADDITIONAL INFORMATION
Experience the ultimate in modern living with this beautifully remodeled 2 BR/2 BA home, ready for you to move in! Bathed in natural light, this residence features a spacious open floor plan enhanced by contemporary finishes. Enjoy luxury vinyl plank flooring, sleek Quartz countertops, stainless steel appliances, and updated cabinetry. Both bathrooms and the kitchen boast custom tile work, Updated Vanities, complemented by stylish lighting fixtures throughout the space. Perfect for entertaining, the large kitchen design includes a ample storage and countertop space. Large sliding doors lead to an enclosed lanai, offering serene views of lush green spaces and mature trees. The primary bedroom offers a spacious walk-in closet, while the unit itself includes numerous storage options. Laundry facilities are conveniently located on the second floor, and a private parking space is available in the covered garage. Located in the vibrant 55+ community of Heather Gardens, this home provides access to a range of exceptional amenities. Enjoy the state-of-the-art clubhouse, complete with indoor and outdoor pools, a Jacuzzi, sauna, and a fully equipped fitness center. Dine at the nearby Rendezvous restaurant, offering fine dining, a weekly buffet, and various events. Engage in a wide array of clubs, classes, and social activities, making every day an opportunity for connection and fun. Embrace a maintenance-free, resort-style lifestyle in this welcoming community!
$400,000
3711 S Granby Way Aurora, CO 80014
- Type:
- Townhouse
- Sq.Ft.:
- 1,200
- Status:
- Active
- Beds:
- 3
- Lot size:
- 0.05 Acres
- Year built:
- 1975
- Baths:
- 2.00
- MLS#:
- 7715899
- Subdivision:
- The Timbers
ADDITIONAL INFORMATION
Welcome to 3711 S Granby Way, a beautiful townhouse that combines comfort, style, and convenience, and is perfectly move-in ready! This lovely 3-bedroom, 2-bathroom home is located in a sought-after community, offering a blend of modern amenities and a warm, inviting atmosphere. Step inside to discover an open and airy layout, featuring a cozy living room with a stunning fireplace, perfect for those chilly evenings. The large windows flood the space with natural light, creating a bright and cheerful ambiance. The heart of this home is its newly renovated kitchen, complete with sleek countertops, contemporary cabinetry, and top-of-the-line appliances. Whether you're a seasoned chef or a casual cook, this kitchen is sure to inspire culinary creativity! The townhouse boasts three generously sized bedrooms and large closets throughout, providing ample space for relaxation and privacy. The primary bedroom features an en-suite bathroom, ensuring a tranquil retreat after a long day. Step outside to your private patio, an ideal spot for morning coffee, evening barbecues, or simply soaking up the sun. The outdoor space is perfect for entertaining or enjoying quiet moments. The versatile partially finished basement offers endless possibilities—use it as a playroom, home gym, work from home space or additional storage space. The choice is yours! Situated in a friendly neighborhood, you’ll enjoy easy access to parks, shopping, dining, and excellent schools. Commuting is a breeze with nearby public transport and major highways. Easily commute to downtown Denver, Buckley Air Force Base or the Denver Tech Center. Don’t miss this opportunity to own a piece of paradise at 3711 S Granby Way! Schedule a viewing today and experience the charm and comfort this townhouse has to offer. Your dream home awaits!
- Type:
- Condo
- Sq.Ft.:
- 1,382
- Status:
- Active
- Beds:
- 2
- Year built:
- 1973
- Baths:
- 2.00
- MLS#:
- 6991051
- Subdivision:
- Heather Gardens
ADDITIONAL INFORMATION
Experience the ultimate in modern living with this beautifully remodeled 2 BR/2 BA home, ready for you to move in! Bathed in natural light, this residence features a spacious open floor plan enhanced by contemporary finishes. Enjoy luxury vinyl plank flooring, sleek Quartz countertops, stainless steel appliances, and updated cabinetry. Both bathrooms and the kitchen boast custom tile work, Updated Vanities, complemented by stylish lighting fixtures throughout the space. Perfect for entertaining, the large kitchen design includes a ample storage and countertop space. Large sliding doors lead to an enclosed lanai, offering serene views of lush green spaces and mature trees. The primary bedroom offers a spacious walk-in closet, while the unit itself includes numerous storage options. Laundry facilities are conveniently located on the second floor, and a private parking space is available in the covered garage. Located in the vibrant 55+ community of Heather Gardens, this home provides access to a range of exceptional amenities. Enjoy the state-of-the-art clubhouse, complete with indoor and outdoor pools, a Jacuzzi, sauna, and a fully equipped fitness center. Dine at the nearby Rendezvous restaurant, offering fine dining, a weekly buffet, and various events. Engage in a wide array of clubs, classes, and social activities, making every day an opportunity for connection and fun. Embrace a maintenance-free, resort-style lifestyle in this welcoming community!
- Type:
- Condo
- Sq.Ft.:
- 878
- Status:
- Active
- Beds:
- 1
- Year built:
- 1982
- Baths:
- 1.00
- MLS#:
- 8658177
- Subdivision:
- Embarcadero In Willowridge
ADDITIONAL INFORMATION
Welcome to your new home! This charming 877 sq ft condo, ideally priced for first-time buyers or those seeking a cozy, low-maintenance space, features one bedroom and one bathroom. The kitchen is equipped with a dishwasher and ample cabinet space, making meal prep and clean-up a breeze. An in-unit washer and dryer add to the convenience, while the attached 1-car garage provides secure parking. Located in a peaceful neighborhood, this condo offers a tranquil retreat from city life. Plus, you'll enjoy the added convenience of nearby shopping centers and schools, making daily errands and family life easier. This well-priced condo is more than just a house—it's a welcoming home ready to offer comfort and convenience. Don’t miss out on this fantastic opportunity!
- Type:
- Townhouse
- Sq.Ft.:
- 1,818
- Status:
- Active
- Beds:
- 3
- Lot size:
- 0.03 Acres
- Year built:
- 2007
- Baths:
- 3.00
- MLS#:
- 7481808
- Subdivision:
- Iliff Place Townhomes
ADDITIONAL INFORMATION
Welcome to this three bedroom, three bathroom Townhome for sale right off of I-225 and Iliff is a fantastic opportunity for anyone looking for a spacious and well-maintained living space in a great community. The location is convenient and offers easy access to major highways, making commuting a breeze. The Townhome itself is beautifully maintained and offers plenty of space for comfortable living. Don't miss out on this wonderful opportunity to own a piece of real estate in this highly sought-after area.
- Type:
- Condo
- Sq.Ft.:
- 1,650
- Status:
- Active
- Beds:
- 3
- Year built:
- 1976
- Baths:
- 3.00
- MLS#:
- 4237364
- Subdivision:
- Fairway 16 At Heatherridge
ADDITIONAL INFORMATION
Move in Ready!!! Welcome to a warm / sunny and very inviting updated 2-story townhome at Heather Ridge. This home is located along the 16th fairway on an adjacent greenbelt. Enter through a private, fenced front garden patio and covered entry offering additional space to relax or entertain. The main level entry features hardwood floors and fresh paint throughout the main floor and townhome. The larger living room features vaulted ceilings and gas fireplace, suited for both casual and formal entertaining. The dining area is centered between living room and kitchen, For entertaining the larger sized concrete patio does provide an open, flowing floor plan with warming natural sunlight and serene setting as the home backs to some green space off the golf course. Also an updated eat-in Kitchen with extra kitchen cabinetry. The open kitchen design offers additional cabinets and counter space. The Kitchen also has extra space for a nice breakfast spot. The southern exposure offers plenty of natural sunlight. All the upstairs bedrooms offer the privacy and quietness needed for relaxation. The two secondary bedrooms are newly carpeted and painted while they both share a full-size bathroom. The third bedroom is the master suite and is very spacious, and includes an in-suite updated bathroom, new carpets and paint. The full sized open basement houses the laundry room. The home has recently been updated with new upgraded windows. The additional community amenities include a club house, pool (indoor & outdoor) and the golf enthusiast will benefit from "preferred" pricing golf and Cherry Creek School district.
$450,000
2466 S Vaughn B Way Aurora, CO 80014
- Type:
- Other
- Sq.Ft.:
- 1,650
- Status:
- Active
- Beds:
- 3
- Year built:
- 1976
- Baths:
- 3.00
- MLS#:
- 4237364
- Subdivision:
- FAIRWAY 16 AT HEATHERRIDGE
ADDITIONAL INFORMATION
Move in Ready!!! Welcome to a warm / sunny and very inviting updated 2-story townhome at Heather Ridge. This home is located along the 16th fairway on an adjacent greenbelt. Enter through a private, fenced front garden patio and covered entry offering additional space to relax or entertain. The main level entry features hardwood floors and fresh paint throughout the main floor and townhome. The larger living room features vaulted ceilings and gas fireplace, suited for both casual and formal entertaining. The dining area is centered between living room and kitchen, For entertaining the larger sized concrete patio does provide an open, flowing floor plan with warming natural sunlight and serene setting as the home backs to some green space off the golf course. Also an updated eat-in Kitchen with extra kitchen cabinetry. The open kitchen design offers additional cabinets and counter space. The Kitchen also has extra space for a nice breakfast spot. The southern exposure offers plenty of natural sunlight. All the upstairs bedrooms offer the privacy and quietness needed for relaxation. The two secondary bedrooms are newly carpeted and painted while they both share a full-size bathroom. The third bedroom is the master suite and is very spacious, and includes an in-suite updated bathroom, new carpets and paint. The full sized open basement houses the laundry room. The home has recently been updated with new upgraded windows. The additional community amenities include a club house, pool (indoor & outdoor) and the golf enthusiast will benefit from "preferred" pricing golf and Cherry Creek School district.
- Type:
- Condo
- Sq.Ft.:
- 1,015
- Status:
- Active
- Beds:
- 2
- Year built:
- 1981
- Baths:
- 2.00
- MLS#:
- 6903448
- Subdivision:
- Sunflower Condos
ADDITIONAL INFORMATION
Discover your new home in this upper level 2-bedroom, 2-bathroom condo. As you walk into this open floor plan you'll be greeted by a spacious family room and cozy wood burning fireplace. The vaulted ceilings create an open, airy feel you'll be sure to enjoy. You can sit out on the covered balcony or have dinner in the separate dining area. As you walk down the hallway you'll find a large bedroom with its own entrance onto the covered balcony. Continue through the home and you will find a full bathroom with a separate laundry room, washer and dryer included! The large primary bedroom has its own en-suite bathroom and large walk-in closet. The community also includes a pool and clubhouse as well as a beautiful lilly pond, adding a touch of nature and serenity to your surroundings. Come see your new home today!
$270,000
3462 S Eagle 201 St Aurora, CO 80014
- Type:
- Other
- Sq.Ft.:
- 1,015
- Status:
- Active
- Beds:
- 2
- Year built:
- 1981
- Baths:
- 2.00
- MLS#:
- 6903448
- Subdivision:
- Sunflower Condos
ADDITIONAL INFORMATION
Discover your new home in this upper level 2-bedroom, 2-bathroom condo. As you walk into this open floor plan you'll be greeted by a spacious family room and cozy wood burning fireplace. The vaulted ceilings create an open, airy feel you'll be sure to enjoy. You can sit out on the covered balcony or have dinner in the separate dining area. As you walk down the hallway you'll find a large bedroom with its own entrance onto the covered balcony. Continue through the home and you will find a full bathroom with a separate laundry room, washer and dryer included! The large primary bedroom has its own en-suite bathroom and large walk-in closet. The community also includes a pool and clubhouse as well as a beautiful lilly pond, adding a touch of nature and serenity to your surroundings. Come see your new home today!
- Type:
- Single Family
- Sq.Ft.:
- 2,048
- Status:
- Active
- Beds:
- 4
- Lot size:
- 0.2 Acres
- Year built:
- 1975
- Baths:
- 2.00
- MLS#:
- 6261756
- Subdivision:
- Meadowood 5th Flg
ADDITIONAL INFORMATION
Don't miss out on this fantastic 4 bed, 2 bath, NO HOA, spacious home filled with natural light and modern updates. This home features stainless steel appliances, granite countertops, updated lighting, a cozy fireplace, vinyl plank floors, new carpet, a walk-in closet, and plenty of flex space great separation for a large family. This charming home is perfectly positioned facing west, ensuring that the snow will melt quickly, allowing you to make the most of your outdoor spaces even in the winter months. It also includes a oversized 2-car garage and is conveniently located near shopping, dining, public transit, entertainment, fitness facilities, trails, and is close to the lake, highway access, and parks. It's ready to sell and priced to move fast. Don't let this opportunity pass you by!
- Type:
- Condo
- Sq.Ft.:
- 1,096
- Status:
- Active
- Beds:
- 2
- Year built:
- 1983
- Baths:
- 2.00
- MLS#:
- 3719313
- Subdivision:
- Meadow Hills
ADDITIONAL INFORMATION
Charming Golf Course Condo in Meadow Hill -- Luxury living at an affordable price! This property qualifies for the High Cost Area Purchase Program giving you up to $10,414.00 in lender credits for an interest rate buydown. You can experience serene golf course views from this well-maintained condo in the desirable Meadow Hill community. This 2 bedroom, 2 bath home features a second story spacious loft, new carpet, and an attached 1 car garage. Enjoy a thoughtful floor plan and move-in ready comfort with easy access to green spaces. Embrace a lifestyle of relaxation and style!
$1,350,000
3919 S Eagle Street Aurora, CO 80014
- Type:
- Single Family
- Sq.Ft.:
- 5,052
- Status:
- Active
- Beds:
- 6
- Lot size:
- 0.64 Acres
- Year built:
- 1984
- Baths:
- 5.00
- MLS#:
- 9038418
- Subdivision:
- Meadow Hills
ADDITIONAL INFORMATION
Prepare to be captivated by this fully remodeled Meadow Hills rancher that perfectly blends modern luxury with suburban tranquility. Nestled in the highly acclaimed Cherry Creek school district, this stunning property is just 10 minutes from the DTC, 5 minutes from Cherry Creek State Park and a mere 2 blocks from a formerly private country club. As you approach this home, you’ll be greeted by inviting curb appeal with fresh landscaping and a spacious layout. The vaulted open-concept living space is drenched in natural light and flows seamlessly into a brand new gourmet kitchen, featuring high-end stainless steel appliances, beautiful quartzite countertops, a full slab custom island, and custom cabinetry that will inspire your culinary dreams. This home has been thoughtfully upgraded with NEW windows, flooring, HVAC, designer light fixtures, and custom brand new tile! Step outside to discover a HUGE brand-new trex deck, accessible through 10-foot bifold doors, creating a seamless indoor-outdoor living experience that’s perfect for gatherings or quiet relaxation. With 6 spacious bedrooms and 4.5 professionally designed bathrooms, this home offers ample space for everyone. Five of the six bedrooms feature en-suite bathrooms and generous closets (3 are walk-ins!). The expansive primary suite is a true sanctuary, boasting a brand new 5-piece bathroom adorned with floor-to-ceiling tile, a walk-in closet, three skylights, and a cozy sitting nook. Your private backyard retreat awaits, ideal for summer barbecues or peaceful evenings under the stars. With gas, electric, and elegant lighting already installed on the deck, all you need to do is bring the grill! Don’t miss this rare opportunity to own a truly exceptional home in one of Colorado's most desirable neighborhoods. Schedule your showing today!
- Type:
- Single Family
- Sq.Ft.:
- 2,653
- Status:
- Active
- Beds:
- 4
- Lot size:
- 0.15 Acres
- Year built:
- 1984
- Baths:
- 4.00
- MLS#:
- 6495356
- Subdivision:
- Berkshire
ADDITIONAL INFORMATION
Welcome to this stunning home, nestled on a corner lot surrounded by lush, mature trees! The grand entry features elegant French doors, and the main level boasts beautiful hardwood floors throughout. The open-concept design seamlessly connects the living room, dining room, and kitchen, making it perfect for entertaining. The kitchen, truly the heart of this home, is a chef’s dream with its stunning granite countertops, abundant cabinetry, and premium stainless steel appliances, including a beverage refrigerator, double ovens, and a gas range. The dining area is enhanced by a charming bay window, while the living room offers a cozy brick fireplace and direct access to the inviting patio. A convenient powder bath completes the main level. Upstairs, you'll find a versatile loft area, ideal for a dedicated office space. The primary bedroom is a serene retreat with vaulted ceilings and a spacious walk-in closet. The ensuite bath features dual vanities and a jetted tub, complemented by a skylight that floods the space with natural light. Two additional bedrooms and a full bathroom are also located on the upper level. The finished basement is a haven for relaxation and recreation, featuring a versatile family room, a bedroom area, a half bath, and a well-equipped laundry room with ample shelving for storage. The backyard is a true oasis, showcasing an expansive stamped concrete patio, perfect for outdoor gatherings. This home is situated in a tranquil, walled-in community within the coveted Cherry Creek School District, offering easy access to highways, the DTC, and downtown.
- Type:
- Condo
- Sq.Ft.:
- 930
- Status:
- Active
- Beds:
- 2
- Year built:
- 1973
- Baths:
- 1.00
- MLS#:
- 6008481
- Subdivision:
- Heather Gardens
ADDITIONAL INFORMATION
Spacious 2 bed 1 bath main level end unit with enclosed lanai and door that leads to a grassy area, perfect for dog owners. The kitchen includes a two-sided pantry and eating area that flows into a large living room space. The main bedroom is large enough for a king size bed and includes a long closet with plenty of space. A secondary bedroom includes an additional end unit window. The bathroom has been updated with a walk-in shower. Conveniently located steps away from the Clubhouse, Restaurant, gym, pool, sauna, hot tub, with many more amenities. This 55+ community is surrounded by a wildlife preserve, golf course and Cherry Creek Reservoir is a short walk or bike ride away. There are water features throughout the community, tennis and pickleball courts, ping pong, billiards, a huge woodshop, auditorium and classes and events all year long. Located near shopping, light rail, and restaurants. Heather Gardens is more than a community, it's a lifestyle.
- Type:
- Other
- Sq.Ft.:
- 930
- Status:
- Active
- Beds:
- 2
- Year built:
- 1973
- Baths:
- 1.00
- MLS#:
- 6008481
- Subdivision:
- Heather Gardens
ADDITIONAL INFORMATION
Spacious 2 bed 1 bath main level end unit with enclosed lanai and door that leads to a grassy area, perfect for dog owners. The kitchen includes a two-sided pantry and eating area that flows into a large living room space. The main bedroom is large enough for a king size bed and includes a long closet with plenty of space. A secondary bedroom includes an additional end unit window. The bathroom has been updated with a walk-in shower. Conveniently located steps away from the Clubhouse, Restaurant, gym, pool, sauna, hot tub, with many more amenities. This 55+ community is surrounded by a wildlife preserve, golf course and Cherry Creek Reservoir is a short walk or bike ride away. There are water features throughout the community, tennis and pickleball courts, ping pong, billiards, a huge woodshop, auditorium and classes and events all year long. Located near shopping, light rail, and restaurants. Heather Gardens is more than a community, it's a lifestyle.
- Type:
- Townhouse
- Sq.Ft.:
- 2,643
- Status:
- Active
- Beds:
- 3
- Lot size:
- 0.04 Acres
- Year built:
- 2002
- Baths:
- 4.00
- MLS#:
- 3913585
- Subdivision:
- Hampden Town Center
ADDITIONAL INFORMATION
Steeped in inviting warmth, this townhome is perfectly placed in Hampden Town Center. Updated in 2015, this residence is defined by generous natural light and expansive living space. A private front patio welcomes residents into an open and gracefully flowing floorplan. Lined with large windows, a front room offers space for a home office. A bar area with built-in cabinetry easily extends into a dining area. The kitchen is highlighted by a large center island, sleek countertops, generous cabinetry and a stylish tiled backsplash. A spacious living area presents plenty of room for both relaxing and entertaining. Open a glass door to reveal access to a covered patio — the perfect setting to enjoy outdoor dining. One of three bedrooms with ample closet space, the sizable primary is complemented by an en-suite bath with a walk-in shower. A fully finished basement downstairs offers flexible living space with a large rec room. Additional storage space is found in a two-car attached garage. Near the Dayton Light Rail Station, Kennedy Golf Course, the Denver Tech Center with great restaurants, Cherry Creek State Park and reservoir with miles of trails, shopping, and groceries on your doorstep, all within Cherry Creek School District. This property is not only in an incredible location but lives much larger than its square footage, and compared to a single-family home in this area, it's a steal! Don't miss this incredible opportunity!
- Type:
- Condo
- Sq.Ft.:
- 1,380
- Status:
- Active
- Beds:
- 2
- Year built:
- 1977
- Baths:
- 2.00
- MLS#:
- 2340218
- Subdivision:
- Heather Gardens
ADDITIONAL INFORMATION
Updated & Remodeled Ranch Style Condo w/an amazing open floor plan that you will love! The pride of ownership is obvious in every inch of this spacious updated 2 bed, 2 bath move in ready condo. Step inside to find new neutral paint throughout, an expansive open floor plan with new carpeting and light fixtures, and an abundance of windows inviting in the natural light. You’ll enjoy the updated kitchen with new stainless appliances, new countertops, and updated light fixtures that opens to the dining room and family room with a large private balcony that is thoughtfully designed to offer both style and convenience. The warm and welcoming design provides lots of light and openness. The primary bedroom has a spacious layout with plenty of closet space and an ensuite bathroom. The second bedroom is perfect for guests or can be used as a home office, providing flexibility to suit your lifestyle needs. The full bath has a walk-in tub. Experience extended living on your private, glass-enclosed balcony where you can relax during the hot summer months and cold winter days. Additional highlights include elevator for easy access, an in-unit laundry room with full size washer/dryer and extra cabinet storage, updated electrical panel, convenient parking space in the secure underground parking garage, and additional storage closet located on the 4th floor. Discover your new home in vibrant Heather Gardens active 55+ community. It's a haven for those seeking an energetic lifestyle, a strong sense of community, and gorgeous, well-maintained grounds. Nearby is a 50,000 sq ft clubhouse, Rendezvous restaurant, and loads of activities such as pickleball, tennis, water aerobics, and classes galore, and a PGA-rated, 9-hole executive golf course. Don’t miss your chance to own this exceptional condo in a highly desirable location. Schedule a viewing today to experience all this wonderful property has to offer.
- Type:
- Townhouse
- Sq.Ft.:
- 1,674
- Status:
- Active
- Beds:
- 2
- Lot size:
- 0.05 Acres
- Year built:
- 1981
- Baths:
- 3.00
- MLS#:
- 8507987
- Subdivision:
- Sandpiper
ADDITIONAL INFORMATION
This two bedroom, three bathroom townhouse with a loft and a full unfinished basement is in the Cherry Creek School district. It has a fenced backyard with a deck and gate to a community greenbelt. It features a two-car attached garage. The neighborhood is conveniently located within walking distance from the New King Soopers at Nine Mile, and the Nine Mile light-rail station.
| Listing information is provided exclusively for consumers' personal, non-commercial use and may not be used for any purpose other than to identify prospective properties consumers may be interested in purchasing. Information source: Information and Real Estate Services, LLC. Provided for limited non-commercial use only under IRES Rules. © Copyright IRES |
Andrea Conner, Colorado License # ER.100067447, Xome Inc., License #EC100044283, [email protected], 844-400-9663, 750 State Highway 121 Bypass, Suite 100, Lewisville, TX 75067

The content relating to real estate for sale in this Web site comes in part from the Internet Data eXchange (“IDX”) program of METROLIST, INC., DBA RECOLORADO® Real estate listings held by brokers other than this broker are marked with the IDX Logo. This information is being provided for the consumers’ personal, non-commercial use and may not be used for any other purpose. All information subject to change and should be independently verified. © 2024 METROLIST, INC., DBA RECOLORADO® – All Rights Reserved Click Here to view Full REcolorado Disclaimer
Aurora Real Estate
The median home value in Aurora, CO is $458,600. This is lower than the county median home value of $500,800. The national median home value is $338,100. The average price of homes sold in Aurora, CO is $458,600. Approximately 59.37% of Aurora homes are owned, compared to 35.97% rented, while 4.66% are vacant. Aurora real estate listings include condos, townhomes, and single family homes for sale. Commercial properties are also available. If you see a property you’re interested in, contact a Aurora real estate agent to arrange a tour today!
Aurora, Colorado 80014 has a population of 383,496. Aurora 80014 is less family-centric than the surrounding county with 32.34% of the households containing married families with children. The county average for households married with children is 34.29%.
The median household income in Aurora, Colorado 80014 is $72,052. The median household income for the surrounding county is $84,947 compared to the national median of $69,021. The median age of people living in Aurora 80014 is 35 years.
Aurora Weather
The average high temperature in July is 88.2 degrees, with an average low temperature in January of 18 degrees. The average rainfall is approximately 16.8 inches per year, with 61.7 inches of snow per year.
