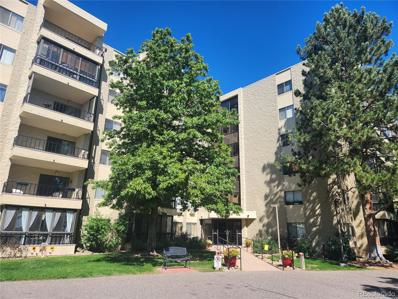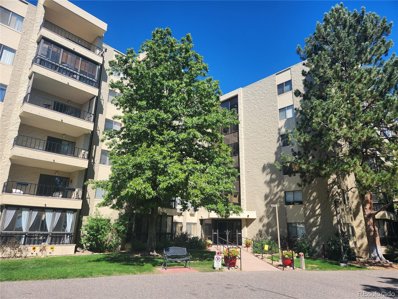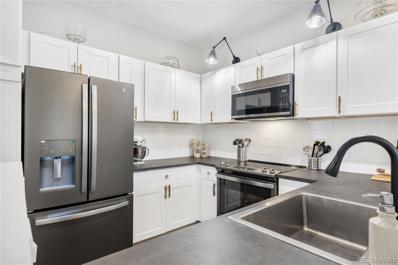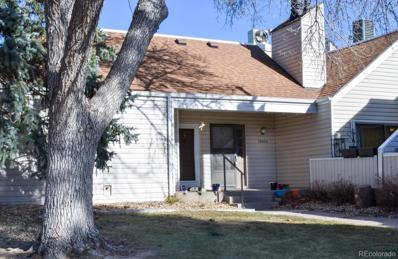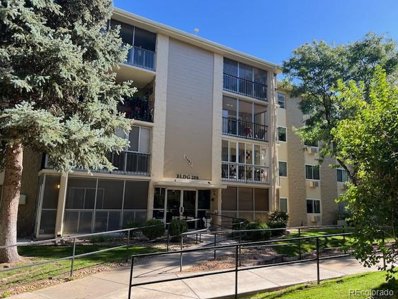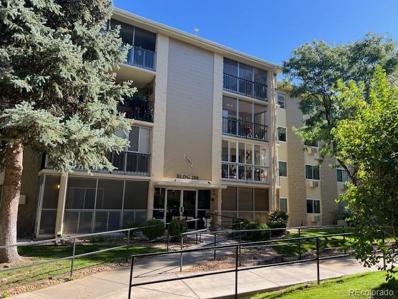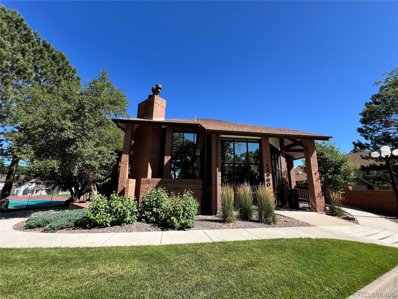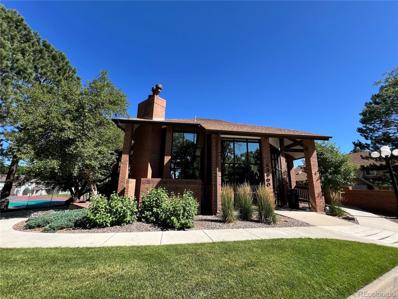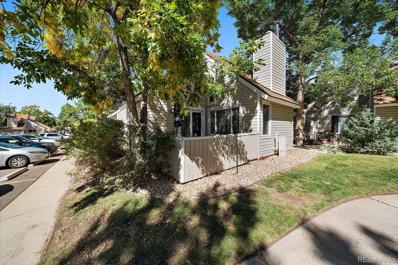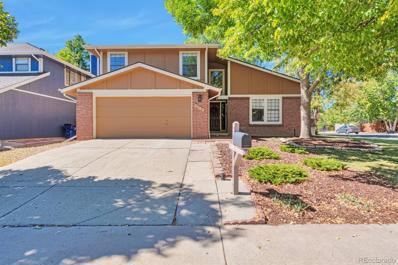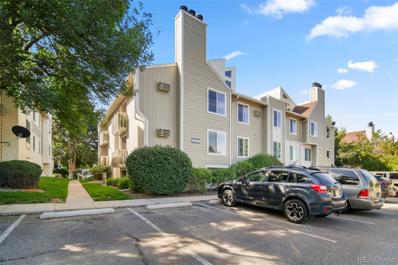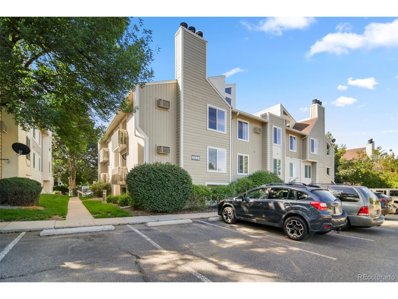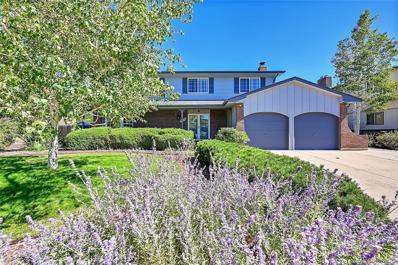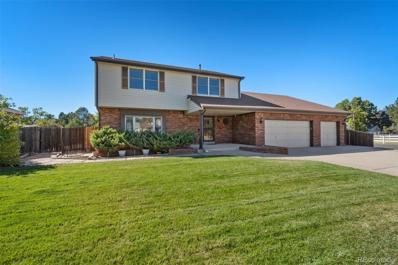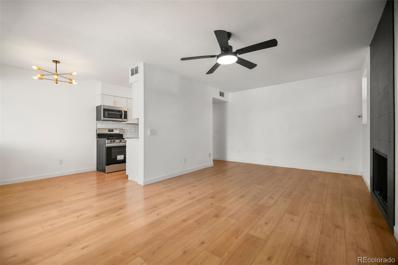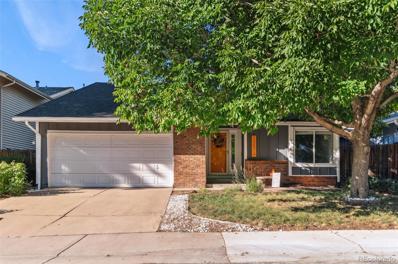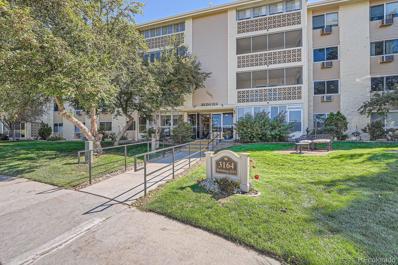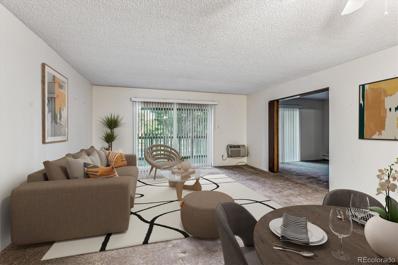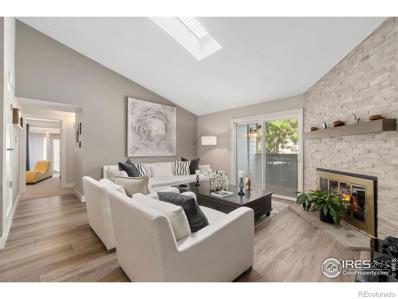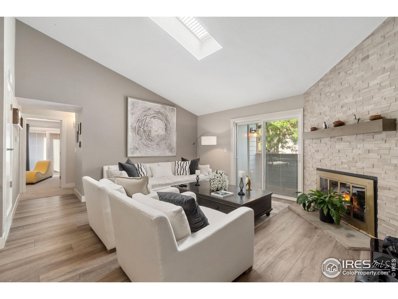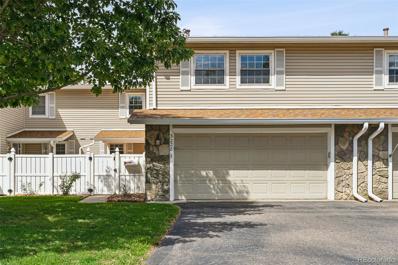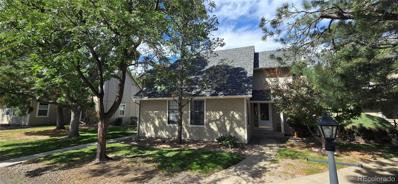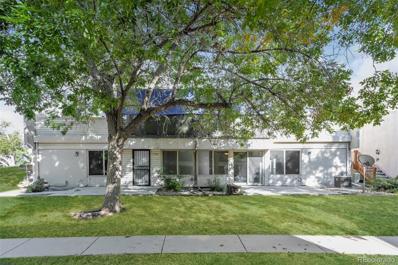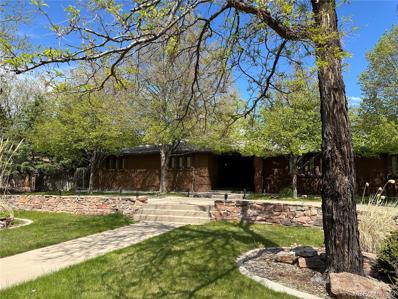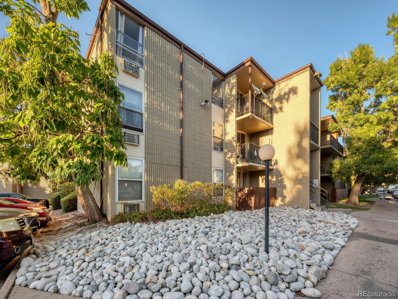Aurora CO Homes for Sale
- Type:
- Condo
- Sq.Ft.:
- 784
- Status:
- Active
- Beds:
- 1
- Year built:
- 1980
- Baths:
- 1.00
- MLS#:
- 3830776
- Subdivision:
- Heather Gardens
ADDITIONAL INFORMATION
Price reduced!!! Well Located, Spacious 1 bedroom, 1 bath condo in the Highly Sought after 55+ Heather Gardens Active Adult Community. Nice sized Bedroom with Large closet & extra storage space just down the Hall. Large Living-room opens out to Lanai overlooking quiet area-Needs minor cosmetic updating (carpet & paint) Remodeled Clubhouse**Features Rendezvous Restaurant*Community Meeting Rooms*Lots of Clubs and Activities*Fitness Center*Indoor/Outdoor Pool*Hot Tubs*Tennis Courts*Billiard Room*9 Hole Executive Golf Course*Community Gardens*24/7 Security*The HOA also includes heat*water*trash*grounds maintenance*building maintenance*snow removal*Additional Features*Covered Parking Garage*Storage Locker in Building*Conveniently Located near *Cherry Creek State Park/Reservoir*I-225*RTD's 9-Mile light rail station*Easy access to I-25*DTC*Downtown*DIA*Buyer and Buyer agent to verify Legal Description, Zoning, Schools, Sqft, Parking, Hoa(s), Taxes, Permits, Conforming loan, finished sqft, All Inspections and everything on MLS Printout 3830776
- Type:
- Other
- Sq.Ft.:
- 784
- Status:
- Active
- Beds:
- 1
- Year built:
- 1980
- Baths:
- 1.00
- MLS#:
- 3830776
- Subdivision:
- Heather Gardens
ADDITIONAL INFORMATION
Price reduced!!! Well Located, Spacious 1 bedroom, 1 bath condo in the Highly Sought after 55+ Heather Gardens Active Adult Community. Nice sized Bedroom with Large closet & extra storage space just down the Hall. Large Living-room opens out to Lanai overlooking quiet area-Needs minor cosmetic updating (carpet & paint) Remodeled Clubhouse**Features Rendezvous Restaurant*Community Meeting Rooms*Lots of Clubs and Activities*Fitness Center*Indoor/Outdoor Pool*Hot Tubs*Tennis Courts*Billiard Room*9 Hole Executive Golf Course*Community Gardens*24/7 Security*The HOA also includes heat*water*trash*grounds maintenance*building maintenance*snow removal*Additional Features*Covered Parking Garage*Storage Locker in Building*Conveniently Located near *Cherry Creek State Park/Reservoir*I-225*RTD's 9-Mile light rail station*Easy access to I-25*DTC*Downtown*DIA*Buyer and Buyer agent to verify Legal Description, Zoning, Schools, Sqft, Parking, Hoa(s), Taxes, Permits, Conforming loan, finished sqft, All Inspections and everything on MLS Printout 3830776
- Type:
- Condo
- Sq.Ft.:
- 1,012
- Status:
- Active
- Beds:
- 2
- Lot size:
- 0.01 Acres
- Year built:
- 1998
- Baths:
- 2.00
- MLS#:
- 6262324
- Subdivision:
- Meadow Hills
ADDITIONAL INFORMATION
**Call Listor to inquire about Special Financing Incentives** Prepare to be captivated by this stunning, fully updated, and move-in-ready condo, bathed in natural light from sunrise to sunset. Every detail has been thoughtfully upgraded, featuring new lighting, plumbing, fixtures, flooring, plush carpet in the bedrooms, recessed LED lighting, decorative light fixtures, and completely remodeled bathrooms. The kitchen is brand-new, complete with stainless steel appliances, a Kohler radius sink, a sleek black gooseneck faucet, subway tile backsplash, and chic mixed-metal finishes.….The List Goes On! Seller’s Loss is Your Gain! Situated within walking distance of Cherry Creek Reservoir, this home offers both a serene setting and luxury interior. From soaring ceilings to an open, spacious layout - it’s everything you need for modern living. The living area, complete with a brand new gas fireplace surrounded by shiplap and elegant tile, provides a cozy yet sophisticated ambiance. The luxurious primary suite offers dual walk-in closets and an ensuite bathroom featuring a deep soaking tub for two, double vanities, and modern finishes. With the laundry conveniently located in the hallway and accented with board and batten trim, every detail is designed for both beauty and functionality! With Carson Park just a short walk away for outdoor recreation and the Meadow Hills Golf Course nearby, this location is a dream for those who love nature and leisure. Located in the prestigious Cherry Creek School District, this condo offers the best of both worlds—style and convenience. Don’t miss out on this rare opportunity—schedule your private showing now before it’s gone!
- Type:
- Condo
- Sq.Ft.:
- 843
- Status:
- Active
- Beds:
- 1
- Lot size:
- 0.02 Acres
- Year built:
- 1974
- Baths:
- 1.00
- MLS#:
- 2057707
- Subdivision:
- Strawberry At Heather Ridge
ADDITIONAL INFORMATION
Welcome to your awesome 2-story townhome in Heather Ridge! Stay cozy and warm with the beautiful stone wood burning fireplace, vaulted ceilings, new central air conditioner, furnace, washer/dryer & roof. Update the interior as you wish & the HOA takes care of everything on the outside!! Enjoy the neighborhood with plenty of walking trails, easy access to highways, public transit, shopping, restaurants, golfing & Cherry Creek State Park!
- Type:
- Other
- Sq.Ft.:
- 1,200
- Status:
- Active
- Beds:
- 2
- Lot size:
- 0.01 Acres
- Year built:
- 1973
- Baths:
- 2.00
- MLS#:
- 2714769
- Subdivision:
- Heather Gardens
ADDITIONAL INFORMATION
Charming two bedroom, two bath condo on the second floor priced to sell fast! This condo is in move in condition, but does need new flooring in the lanai and in one of the two bathrooms. The kitchen has oak cabinets and all the appliances are in good working condition. The dishwasher is new. You will also love the fully enclosed lanai, which is perfect for year around living. Also the laundry room is on the same floor. The storage closet is located on the third floor. This lovely home is ready for a new owner and offers a quick possession opportunity. There is also a one car parking space (#51) in the parking garage across the street with lots of guest parking on the top level. Heather Gardens is an absolutely wonderful 55+ community with lots of great planned activities, or drop by the Rendezvous Restaurant and enjoy great dining. You will also love having access to the newly built recreation center where some of the amenities include indoor and outdoor swimming pools, golf course, tennis, fitness center, billiards, wood working shop, craft rooms, travel clubs, library and learning center, just to mention a few. Heather Gardens is conveniently located near the Nine-Mile Light Rail Station, Cherry Creek State Reservoir, great shopping and walking trails. Buyer will be required to pay the 6 months of the HOA capital reserves.
- Type:
- Condo
- Sq.Ft.:
- 1,200
- Status:
- Active
- Beds:
- 2
- Lot size:
- 0.01 Acres
- Year built:
- 1973
- Baths:
- 2.00
- MLS#:
- 2714769
- Subdivision:
- Heather Gardens
ADDITIONAL INFORMATION
Charming two bedroom, two bath condo on the second floor priced to sell fast! This condo is in move in condition, but does need new flooring in the lanai and in one of the two bathrooms. The kitchen has oak cabinets and all the appliances are in good working condition. The dishwasher is new. You will also love the fully enclosed lanai, which is perfect for year around living. Also the laundry room is on the same floor. The storage closet is located on the third floor. This lovely home is ready for a new owner and offers a quick possession opportunity. There is also a one car parking space (#51) in the parking garage across the street with lots of guest parking on the top level. Heather Gardens is an absolutely wonderful 55+ community with lots of great planned activities, or drop by the Rendezvous Restaurant and enjoy great dining. You will also love having access to the newly built recreation center where some of the amenities include indoor and outdoor swimming pools, golf course, tennis, fitness center, billiards, wood working shop, craft rooms, travel clubs, library and learning center, just to mention a few. Heather Gardens is conveniently located near the Nine-Mile Light Rail Station, Cherry Creek State Reservoir, great shopping and walking trails. Buyer will be required to pay the 6 months of the HOA capital reserves.
Open House:
Saturday, 11/16 6:30-7:30PM
- Type:
- Other
- Sq.Ft.:
- 877
- Status:
- Active
- Beds:
- 1
- Year built:
- 1982
- Baths:
- 1.00
- MLS#:
- 8871877
- Subdivision:
- Embarcadero in Willowridge
ADDITIONAL INFORMATION
Open House Saturday Nov. 16, 2024 From 11:30 - 12:30 or Call the Agent that knows the most about the property, the Listing Agent. Close to Buckley Air Force Base with an attached garage? Yes. Also close to Lowry Air Force Base and Anschutz Medical Campus. A ground level, with attached garage! YES. (additional 242 square feet with storage, drywalled & measuring 11'2 x 20'2). Best price in Embarcadero. *Plentiful off street parking as well. Made in America New Stainless Steel Stove/Oven Combo, New Stove Vent, Newer Dishwasher with steel interior, and Stainless steel refrigerator. Unlock the door to a good sized coat closet with storage shelf, & vinyl wood flooring in the living room with fireplace. Dining area directly adjacent to the kitchen (14 x 8) also with newer vinyl wood flooring. The laundry has its own door. A large linen closet in the hall outside of the bathroom. Primary bedroom (11 x 20) are his large and her closets! Primary bedroom has a direct entry to the Bathroom and walk in shower. Central Air Conditioning. Highly acclaimed Cherry Creek District 5 Schools. Stunning Clubhouse is available for a minimal fee for large get togethers. Outdoor Swimming Pool and Tennis Courts in the community are available for owners to enjoy.
Open House:
Saturday, 11/16 11:30-12:30PM
- Type:
- Condo
- Sq.Ft.:
- 877
- Status:
- Active
- Beds:
- 1
- Year built:
- 1982
- Baths:
- 1.00
- MLS#:
- 8871877
- Subdivision:
- Embarcadero In Willowridge
ADDITIONAL INFORMATION
Open House Saturday Nov. 16, 2024 From 11:30 - 12:30 or Call the Agent that knows the most about the property, the Listing Agent. Close to Buckley Air Force Base with an attached garage? Yes. Also close to Lowry Air Force Base and Anschutz Medical Campus. A ground level, with attached garage! YES. (additional 242 square feet with storage, drywalled & measuring 11'2 x 20'2). Best price in Embarcadero. *Plentiful off street parking as well. Made in America New Stainless Steel Stove/Oven Combo, New Stove Vent, Newer Dishwasher with steel interior, and Stainless steel refrigerator. Unlock the door to a good sized coat closet with storage shelf, & vinyl wood flooring in the living room with fireplace. Dining area directly adjacent to the kitchen (14 x 8) also with newer vinyl wood flooring. The laundry has its own door. A large linen closet in the hall outside of the bathroom. Primary bedroom (11 x 20) are his large and her closets! Primary bedroom has a direct entry to the Bathroom and walk in shower. Central Air Conditioning. Highly acclaimed Cherry Creek District 5 Schools. Stunning Clubhouse is available for a minimal fee for large get togethers. Outdoor Swimming Pool and Tennis Courts in the community are available for owners to enjoy.
- Type:
- Condo
- Sq.Ft.:
- 1,174
- Status:
- Active
- Beds:
- 2
- Year built:
- 1974
- Baths:
- 2.00
- MLS#:
- 8137315
- Subdivision:
- Strawberry At Heather Ridge
ADDITIONAL INFORMATION
End unit, two bedroom, two bathroom condo that lives like a townhome! The main level has a nice sized kitchen with newer oven and dishwasher, a family room with a wood burning fireplace and stone wall, a bedroom with a walk-in closet, updated full bathroom and a laundry closet. Upstairs the primary bedroom has it's own private balcony, large walk-in closet, updated full bathroom and access to additional finished space that can be used for storage, an office, play room, etc. The outdoor patio faces south east and gets plenty of sunshine. Newer blinds and new water heater. Complex has replaced siding and the roofs in the last few years. HOA dues allow access to the pool and also cover water, sewer and trash. Easy access to amenities, The Point at Nine Mile Station, Light Rail, Cherry Creek Park and more! Comes with a parking spot right in front of the unit.
- Type:
- Single Family
- Sq.Ft.:
- 2,514
- Status:
- Active
- Beds:
- 5
- Lot size:
- 0.15 Acres
- Year built:
- 1980
- Baths:
- 3.00
- MLS#:
- 1616340
- Subdivision:
- Tierra Iliff
ADDITIONAL INFORMATION
Discover your dream home! This move-in-ready residence boasts vaulted ceilings, Five spacious bedrooms, and three modern bathrooms. Enjoy the perfect outdoor retreat in your private backyard, featuring a covered patio ideal for Colorado evenings. Inside, you'll find a beautifully updated kitchen with stainless steel appliances and quartz countertops, as well as stylish bathrooms. Home has had the major home system updates with upgrades to HVAC, water heater, and main sewer line. Conveniently located within walking distance of Tierra Park, this home offers easy access to playgrounds, tennis courts, and scenic trails. Don't miss out on this exceptional opportunity!
- Type:
- Condo
- Sq.Ft.:
- 734
- Status:
- Active
- Beds:
- 1
- Year built:
- 1980
- Baths:
- 1.00
- MLS#:
- 8199839
- Subdivision:
- Pier Point Village
ADDITIONAL INFORMATION
TRULY A REMARKABLE REMODEL WITH DESIGNER TOUCHES THROUGHOUT. GORGEOUS KITCHEN WITH QUARTZ COUNTERS, STAINLESS APPLIANCES AND CUSTOM TILE BACKSPLASH. NEWER BATH WITH CUSTOM TILE AND STYLISH FIXTURES. LARGE LIVING AREA WITH A FIREPLACE OPENS TO COVERED PATIO. YOUR BUYERS WONT BE DISAPPOINTED WITH THIS HOT PIER POINT GEM!
- Type:
- Other
- Sq.Ft.:
- 734
- Status:
- Active
- Beds:
- 1
- Year built:
- 1980
- Baths:
- 1.00
- MLS#:
- 8199839
- Subdivision:
- Pier Point Village
ADDITIONAL INFORMATION
TRULY A REMARKABLE REMODEL WITH DESIGNER TOUCHES THROUGHOUT. GORGEOUS KITCHEN WITH QUARTZ COUNTERS, STAINLESS APPLIANCES AND CUSTOM TILE BACKSPLASH. NEWER BATH WITH CUSTOM TILE AND STYLISH FIXTURES. LARGE LIVING AREA WITH A FIREPLACE OPENS TO COVERED PATIO. YOUR BUYERS WONT BE DISAPPOINTED WITH THIS HOT PIER POINT GEM!
$550,000
1916 S Nome Street Aurora, CO 80014
- Type:
- Single Family
- Sq.Ft.:
- 2,261
- Status:
- Active
- Beds:
- 4
- Lot size:
- 0.18 Acres
- Year built:
- 1973
- Baths:
- 3.00
- MLS#:
- 1940033
- Subdivision:
- Village East
ADDITIONAL INFORMATION
Price drop! Impeccably maintained home in the award winning Cherry Creek School District! The long time owners have kept this home in immaculate condition, ready for your homeownership dream. Hardwood floors greet you as you enter. A large, double pane, bay window brightens the living room which connects to the spacious dining room, perfect for entertaining. The kitchen is equipped with stainless steel appliances, stylish Spanish tile countertops, and low-profile can lighting. A solid brick fireplace in the family room sits opposite the double doors leading to the backyard. The upstairs boasts an updated hall bathroom and four spacious bedrooms. In the primary bedroom you’ll find three closets for every fashion choice and an updated ¾ bathroom. The basement is partially finished with the washer and dryer included. With cool central air and upgraded windows, this home is perfect for all seasons. The backyard is your own suburban oasis with a large patio, mature trees, and a spacious shed for all of your landscaping tools. Located in the award winning Cherry Creek School district, all three school levels are within easy walking distance. Shopping and dining at the Gardens on Havana are also within walking distance, as is Utah Park & Pool. Easy access to Anschutz Medical Campus, DTC, DIA, downtown and Buckley SFB.
- Type:
- Single Family
- Sq.Ft.:
- 2,215
- Status:
- Active
- Beds:
- 4
- Lot size:
- 0.28 Acres
- Year built:
- 1985
- Baths:
- 3.00
- MLS#:
- 6774497
- Subdivision:
- Havana Heights Vintage Homes
ADDITIONAL INFORMATION
Welcome to your new sanctuary! Nestled on a spacious 1/3 acre corner lot in the desirable Havana Heights neighborhood, this 4-bedroom, 3-bath home boasts 3,007 square feet of potential. With only one immediate neighbor, you'll enjoy the peace and privacy that this unique setting offers. Built and lovingly maintained by its original owners, this home features solid bones and a welcoming layout, making it the perfect canvas for your personal touch. While some updates are needed throughout, the possibilities are endless! You can live comfortably in this home while making it your own as everything is still in excellent condition. Imagine creating your dream kitchen, revitalizing the living spaces, and transforming the bathrooms to suit your style. The expansive basement is a blank slate, already stubbed for an additional bathroom, providing an excellent opportunity to increase your living space and add equity. The garage offers 3 full size car spaces with a tandem 4th space. Current owner has used it to as a workshop and to store outdoor toys! As you enter the community, you'll immediately feel the stress of daily life melt away. Havana Heights offers a unique charm with its serene atmosphere and friendly neighbors, making it an ideal place to call home. Not to mention this home feeds into the highly desirable Cherry Creek Schools and is a stone's throw away to all the shopping and dining amenities. Don’t miss your chance to own this special property where you can create lasting memories. Schedule your showing today and start envisioning the future in this one-of-a-kind home!
- Type:
- Condo
- Sq.Ft.:
- 825
- Status:
- Active
- Beds:
- 2
- Year built:
- 1977
- Baths:
- 1.00
- MLS#:
- 7326539
- Subdivision:
- The Second Timbers Condos Amd 1st Suppl
ADDITIONAL INFORMATION
Welcome to your stunning turn-key home, just minutes from Cherry Creek Reservoir and nestled within the highly sought-after Cherry Creek School District. This beautifully remodeled property features all-new appliances, a modern aesthetic with stylish light fixtures, and newer A/C and furnace for year-round comfort. Every detail has been carefully considered, making this home a true gem. Don’t miss your chance to make it yours!
- Type:
- Single Family
- Sq.Ft.:
- 2,819
- Status:
- Active
- Beds:
- 5
- Lot size:
- 0.12 Acres
- Year built:
- 1974
- Baths:
- 3.00
- MLS#:
- 9643646
- Subdivision:
- Dam East
ADDITIONAL INFORMATION
Welcome to Dam East, a Dam nice place to live! 12574 East Bates Circle is an enchanting property, where every room invites you to dream, create, and embrace endless opportunity! Nestled in the sought-after Dam East community of Aurora, this spacious residence showcases one of the largest floor plans in the neighborhood. Seemingly quaint from the outside, opening the door is like the passage to Narnia - vaulted ceilings soar above, and natural light dances through tall windows, creating a space that feels both grand, and yet welcoming! Upon entering, you're greeted by a charming brick fireplace in the family room, perfect for cozying up on cool Colorado nights. Hardwood floors guide you to the dining area and a stunning library, where a two-story wall of windows floods the room with light. Imagine yourself curling up with a book here, or turning this space into your dream office or creative sanctuary! The updated kitchen is a chef’s delight, featuring quartz countertops, an eye-catching tile backsplash, and island seating, all with a view of the expansive patio—ideal for indoor-outdoor entertaining. The main level also includes a well-appointed primary suite with an ensuite bath and private patio access, perfect for enjoying a moment of serenity before starting your day. But the surprises don’t stop there! Upstairs, discover a second primary suite or living room, and 3 additional rooms where your imagination can run wild! Yoga studio, nursery, home office, crafting room, or a walk-in closet - the sky's the limit for what you can create here! Storage abounds in the basement and two-car garage! Backing to a greenbelt, you're just a short walk away from the community pool, tennis courts, parks, playgrounds, walking paths, clubhouse, and even a sand volleyball court! With a prime location close to the Denver Tech Center, Cherry Creek Reservoir, and the 9-Mile light rail station, convenience and comfort are at your fingertips!
- Type:
- Condo
- Sq.Ft.:
- 1,200
- Status:
- Active
- Beds:
- 2
- Year built:
- 1973
- Baths:
- 2.00
- MLS#:
- 9782774
- Subdivision:
- Heather Gardens
ADDITIONAL INFORMATION
First floor, two bed/two bath floor plan available in the beautiful Heather Gardens community. This well maintained home is ready for move in with the right price! Unit has been updated with new floors, toilets, and sinks. An additional multi-purpose room in this floor plan is perfect for an office or additional storage with built-in cabinets. There is also an additional storage room for this unit on the third floor as well as storage above the included parking space in the garage. Heather Gardens is the ultimate 55+ community situated on a pristine 9-hole golf course. The park-like setting, with a 2.2 mile walking loop is the epitome of comfort, security, and tranquility. The community has countless amenities including an updated clubhouse, indoor and outdoor pools, state-of-the-art fitness facilities and sauna, and a full-service restaurant. With access to over 100 wide-ranging educational, recreational, and social programs, activities, classes, and clubs, there is truly something for everyone. Carefree living conveniently situated near access to I-225. There isn't a need to go far for the essentials. Grocery stores, pharmacies, the post office, medical clinics and hospitals all located within 3 miles of the community. Nearby access to public transportation makes for quick and easy access to Denver. Come tour this home and make sure to stop by the clubhouse to check out all there is to offer in the Heather Gardens community!
- Type:
- Condo
- Sq.Ft.:
- 1,200
- Status:
- Active
- Beds:
- 2
- Year built:
- 1977
- Baths:
- 2.00
- MLS#:
- 2296376
- Subdivision:
- Heather Gardens
ADDITIONAL INFORMATION
Fantastic ground floor unit with screened-in lanai with golf course view! Sunny, open floorplan with large great room! Spacious primary suite with built-ins and private 3/4 bath! 2nd bedroom offers built-ins and is great for guests or as an in-home office! Full hall bath! In-unit laundry closet with washer and dryer included! Storage closet is right across the hall. One reserved parking space in the under-building garage. Other bonuses include newer window and sliding glass doors, open floor plan, spacious kitchen, high-speed Internet cable hookup available...MUST SEE! Fabulous amenities include RV storage lot, Rendevouz restaurant, 9-hole golf course, 27k sq ft clubhouse with meeting rooms, billiards, exercise room, indoor and outdoor pools, tennis and pickleball courts, and tons of activities to sign up for! 2.2 mile walking trail around the community! Plenty of grocery stores, restaurants, I-225 and I-25, light rail and RTD, a post office, and much more within a few miles! One of Denver Metro's best 55+ communities!
- Type:
- Multi-Family
- Sq.Ft.:
- 1,125
- Status:
- Active
- Beds:
- 2
- Year built:
- 1981
- Baths:
- 2.00
- MLS#:
- IR1019282
- Subdivision:
- Telegraph Hill Ii Condos
ADDITIONAL INFORMATION
You've finally found the gem that you've been looking for! This fully remodeled 2 bed/2 bath condo in the Telegraph Hill community is one-of-a-kind, and it deserves a look. Climbing the stairs and stepping through the front door, you will see the quality and care that has gone into making this home shine. Enjoy some relaxation in the living room, catch the sunshine on the private balcony, or perhaps cook a meal in the kitchen with updated LG appliances and quartz countertops. Don't forget to check out the glass tile backsplash, Delta faucet, and the two-tone Merillat cabinetry, too. After taking in the stunning kitchen, walk back towards the two bedrooms to be amazed by even more great updates: both of the bathrooms have been redone with updated plumbing, electrical, cabinetry, quartz countertops, high-grade Moen faucets, and Kohler medicine cabinets. The floors have also been replaced with porcelain tile, and the showers have updated tiling and bathtub inserts. Looking for some serious storage? Along with the primary and secondary bedrooms having high-plush Karastan carpeting, they also have walk-in closets! That, on top of the remodeled patio storage with updated tile floors and shelving, makes for easy and clean storage solutions. If you're not already in love by this point, go check out the detached garage: the epoxy floors, completely drywalled surfaces, and shelving speak for themselves. The HOA fee includes access to tennis courts and a community pool, so you can get some recreation and relaxation in after moving into your next home. Don't miss out on this remodeled masterpiece. Schedule a showing before it's gone!
- Type:
- Other
- Sq.Ft.:
- 1,125
- Status:
- Active
- Beds:
- 2
- Year built:
- 1981
- Baths:
- 2.00
- MLS#:
- 1019282
- Subdivision:
- Telegraph Hill II Condos
ADDITIONAL INFORMATION
You've finally found the gem that you've been looking for! This fully remodeled 2 bed/2 bath condo in the Telegraph Hill community is one-of-a-kind, and it deserves a look. Climbing the stairs and stepping through the front door, you will see the quality and care that has gone into making this home shine. Enjoy some relaxation in the living room, catch the sunshine on the private balcony, or perhaps cook a meal in the kitchen with updated LG appliances and quartz countertops. Don't forget to check out the glass tile backsplash, Delta faucet, and the two-tone Merillat cabinetry, too. After taking in the stunning kitchen, walk back towards the two bedrooms to be amazed by even more great updates: both of the bathrooms have been redone with updated plumbing, electrical, cabinetry, quartz countertops, high-grade Moen faucets, and Kohler medicine cabinets. The floors have also been replaced with porcelain tile, and the showers have updated tiling and bathtub inserts. Looking for some serious storage? Along with the primary and secondary bedrooms having high-plush Karastan carpeting, they also have walk-in closets! That, on top of the remodeled patio storage with updated tile floors and shelving, makes for easy and clean storage solutions. If you're not already in love by this point, go check out the detached garage: the epoxy floors, completely drywalled surfaces, and shelving speak for themselves. The HOA fee includes access to tennis courts and a community pool, so you can get some recreation and relaxation in after moving into your next home. Don't miss out on this remodeled masterpiece. Schedule a showing before it's gone!
- Type:
- Condo
- Sq.Ft.:
- 2,264
- Status:
- Active
- Beds:
- 3
- Lot size:
- 0.03 Acres
- Year built:
- 1975
- Baths:
- 4.00
- MLS#:
- 2240485
- Subdivision:
- Heather Gardens
ADDITIONAL INFORMATION
Nestled in the prestigious 55+ Heather Gardens community, this rarely available three-bedroom, four-bath residence offers 2,264 square feet of living space, including a finished basement. Upon arrival, you're greeted by a large courtyard surrounded by a white privacy fence. The welcoming entryway opens to a mudroom that includes a convenient half-bath. Just beyond is a spacious kitchen with granite countertops and backsplash, ample storage, and a peninsula that adds meal prep space or a perch for casual dining. A true highlight of the home is the open-concept living and dining room areas featuring dramatic cathedral ceilings that add a sense of grandeur. Hardwood floors across the main level provide a warm, inviting ambiance, while the gas fireplace serves as a focal point, perfect for cozy winter evenings. Head upstairs to your primary bedroom, complete with the non-negotiables, an en-suite bath and walk-in closet. Two more bedrooms and another full bath share this level. Additional value and living space, plus a handy half-bath, can be found in the finished basement which can be used as a theater room, workout space, home office, or simply extra storage. Rounding out this home is an attached, oversized two-car garage with plenty of room for vehicles and storage. Living in Heather Gardens also offers a wealth of amenities designed to enrich your lifestyle. A clubhouse, golf course, tennis courts, indoor and outdoor pools, a jacuzzi, and sauna provide numerous opportunities for relaxation and recreation. The community also features a restaurant for convenient dining, plus easy access to local shopping, eateries, public transportation, and Cherry Creek Reservoir. Welcome home!
- Type:
- Townhouse
- Sq.Ft.:
- 1,314
- Status:
- Active
- Beds:
- 2
- Lot size:
- 0.03 Acres
- Year built:
- 1977
- Baths:
- 2.00
- MLS#:
- 2421541
- Subdivision:
- Heather Ridge South
ADDITIONAL INFORMATION
Freshly updated bright and spacious 2 Bdr/2Ba 1315 sq ft townhouse with detached garage backs to golf course in Burgundy section of Heather Ridge. Meticulous with quartz countertops new kitchen appliances; in-unit W/D. Engineered wood floor in main living, kitchen, and main floor bdrm, tile in foyer and baths, and new carpet on stairs and second level. New window blinds throughout. Central heat and A/C, wood burning fireplace, community pool, private patio that looks out on golf course. Centrally located at I-225 between Iliff & Yale so close to restaurants/shopping; walk to RTD for bus and Light Rail, 10 min to Buckley AFB, and 18 min to downtown. This home is ready for its new owners!
- Type:
- Single Family
- Sq.Ft.:
- 2,248
- Status:
- Active
- Beds:
- 4
- Lot size:
- 0.02 Acres
- Year built:
- 1980
- Baths:
- 2.00
- MLS#:
- 2936135
- Subdivision:
- Shamrock Park
ADDITIONAL INFORMATION
Welcome to this beautiful four-bedroom, three-bath condo featuring a finished basement that adds extra living space and versatility. The fresh interior paint and new flooring create a welcoming atmosphere, highlighted by luxury vinyl plank in the living areas and cozy carpeting in the bedrooms. The modern kitchen is equipped with stainless steel appliances, including a microwave, range, and dishwasher, perfect for culinary enthusiasts. With its thoughtful design and stylish finishes, this condo offers a comfortable and contemporary lifestyle.
- Type:
- Single Family
- Sq.Ft.:
- 4,928
- Status:
- Active
- Beds:
- 4
- Lot size:
- 0.66 Acres
- Year built:
- 1986
- Baths:
- 4.00
- MLS#:
- 4755219
- Subdivision:
- Meadow Hills
ADDITIONAL INFORMATION
Great neighborhood and location! This brick home is sold AS-IS and needs remodeling. It is a great opportunity for someone who is willing to remodel and make this property into their own home. Lots of opportunity with a large lot, 3 car attached garage, another 2 car detached garage that also has a 3/4 bathroom (currently non-functional) and abundant space for more parking. Easy access to I-225, I-25 and Parker Road. 2 minute drive to Meadow Hills Golf Course, 5 minute drive to Cherry Creek State Park, short commute to Denver Tech Center, 30 minutes to the airport, only 1.5 miles from the nine-mile RTD light rail line, lots of shopping and restaurants off Parker Road.
- Type:
- Other
- Sq.Ft.:
- 648
- Status:
- Active
- Beds:
- 1
- Year built:
- 1972
- Baths:
- 1.00
- MLS#:
- 4224065
- Subdivision:
- Torrey Pines At Heather Ridge
ADDITIONAL INFORMATION
Charming Remodeled Condo - Perfect for First-Time Buyers! Welcome home! This cozy condo was remodeled featuring updated flooring, fresh paint, and modern countertops. Located in a highly walkable area (Walk Score 72), you'll be close to schools, bus, light rail, hospitals, and the Heather Ridge Golf Course, with easy access to the 225 freeway. With 648 sq ft of thoughtfully designed living space, this home is ideal for first-time homebuyers looking for a move-in ready property. Furniture is negotiable for those interested. The property also includes one deeded parking space and is situated in the Cherry Creek 5 School District, making it perfect for anyone seeking convenience and comfort. Don't miss out on this charming gem-schedule your showing today!
Andrea Conner, Colorado License # ER.100067447, Xome Inc., License #EC100044283, [email protected], 844-400-9663, 750 State Highway 121 Bypass, Suite 100, Lewisville, TX 75067

The content relating to real estate for sale in this Web site comes in part from the Internet Data eXchange (“IDX”) program of METROLIST, INC., DBA RECOLORADO® Real estate listings held by brokers other than this broker are marked with the IDX Logo. This information is being provided for the consumers’ personal, non-commercial use and may not be used for any other purpose. All information subject to change and should be independently verified. © 2024 METROLIST, INC., DBA RECOLORADO® – All Rights Reserved Click Here to view Full REcolorado Disclaimer
| Listing information is provided exclusively for consumers' personal, non-commercial use and may not be used for any purpose other than to identify prospective properties consumers may be interested in purchasing. Information source: Information and Real Estate Services, LLC. Provided for limited non-commercial use only under IRES Rules. © Copyright IRES |
Aurora Real Estate
The median home value in Aurora, CO is $458,600. This is lower than the county median home value of $500,800. The national median home value is $338,100. The average price of homes sold in Aurora, CO is $458,600. Approximately 59.37% of Aurora homes are owned, compared to 35.97% rented, while 4.66% are vacant. Aurora real estate listings include condos, townhomes, and single family homes for sale. Commercial properties are also available. If you see a property you’re interested in, contact a Aurora real estate agent to arrange a tour today!
Aurora, Colorado 80014 has a population of 383,496. Aurora 80014 is less family-centric than the surrounding county with 32.34% of the households containing married families with children. The county average for households married with children is 34.29%.
The median household income in Aurora, Colorado 80014 is $72,052. The median household income for the surrounding county is $84,947 compared to the national median of $69,021. The median age of people living in Aurora 80014 is 35 years.
Aurora Weather
The average high temperature in July is 88.2 degrees, with an average low temperature in January of 18 degrees. The average rainfall is approximately 16.8 inches per year, with 61.7 inches of snow per year.
