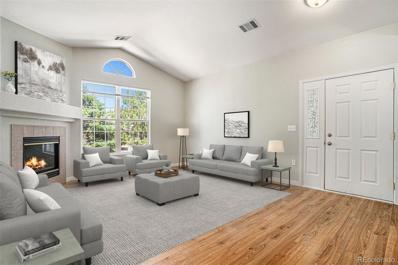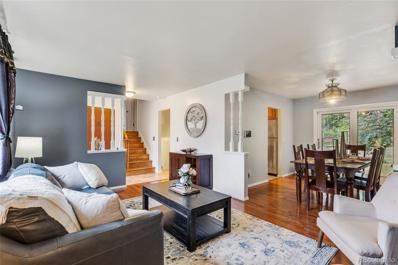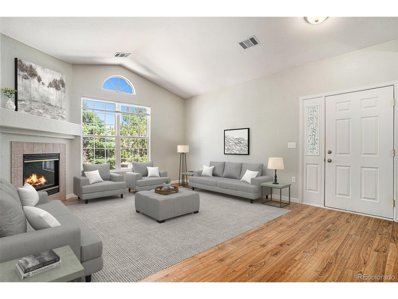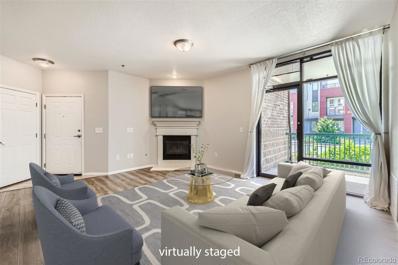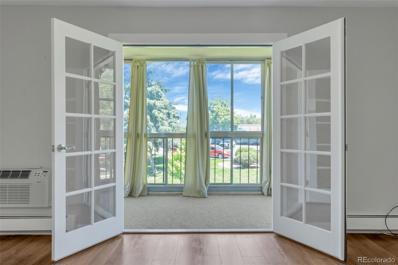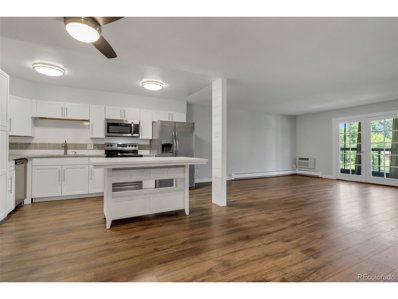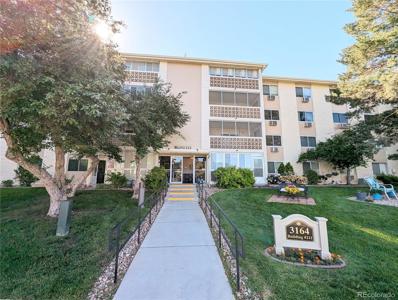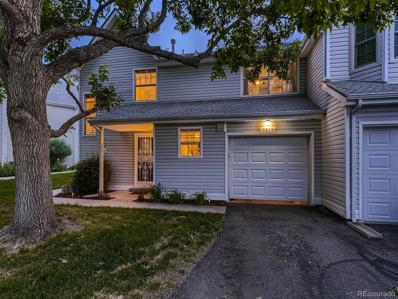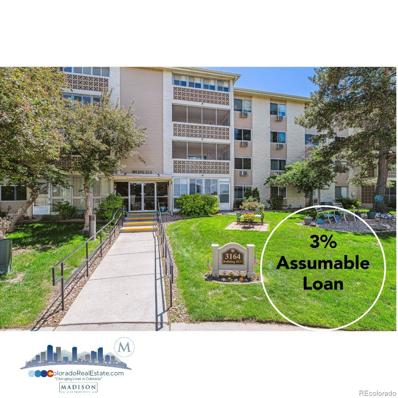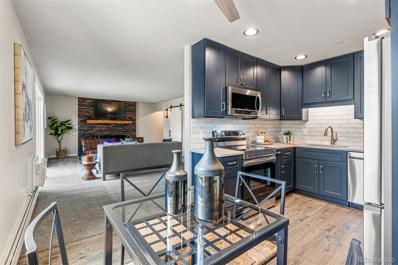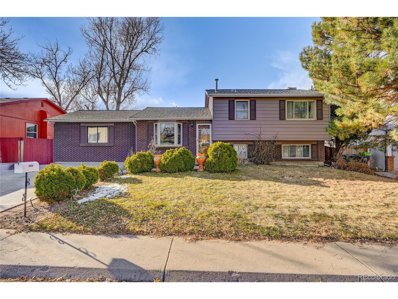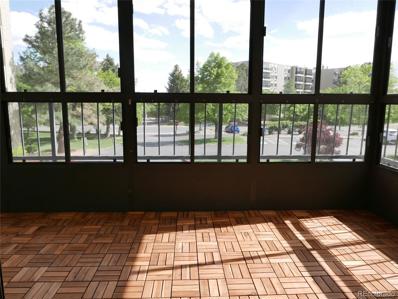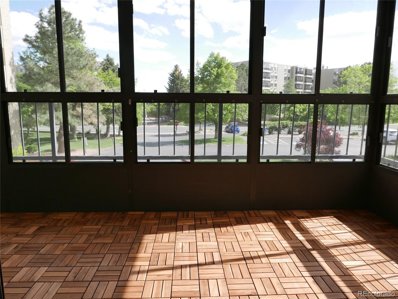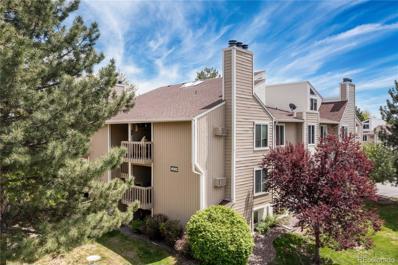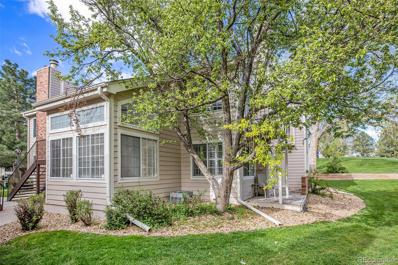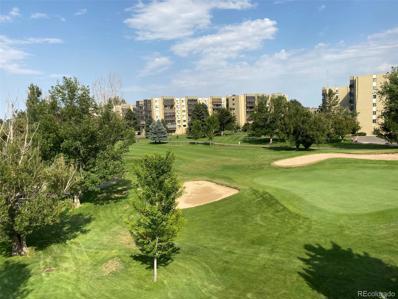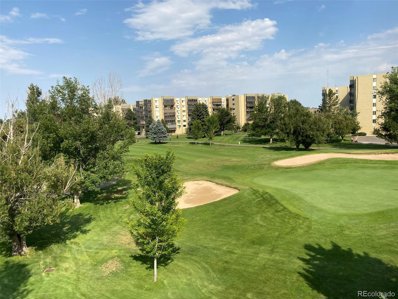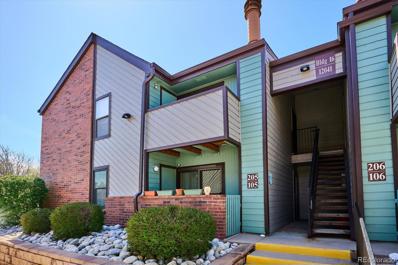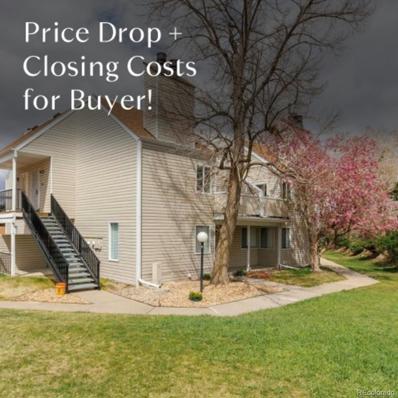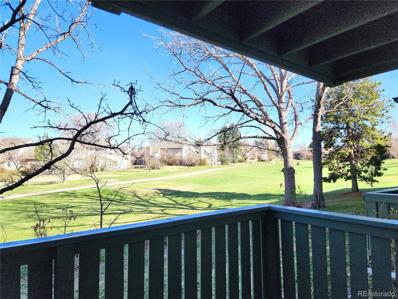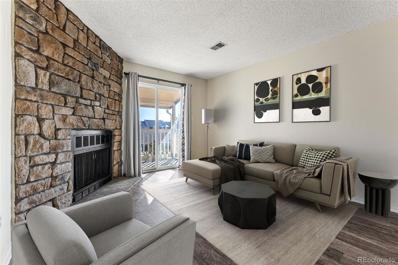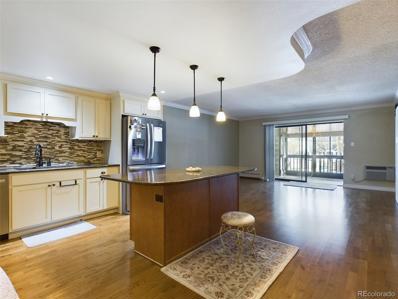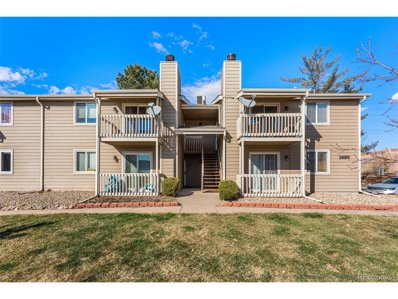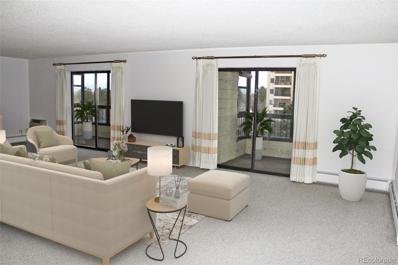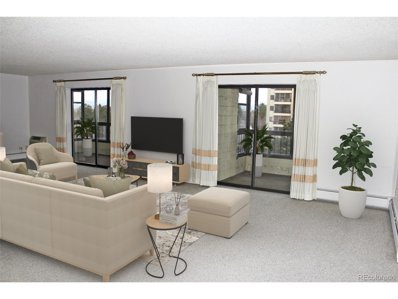Aurora CO Homes for Sale
- Type:
- Condo
- Sq.Ft.:
- 1,012
- Status:
- Active
- Beds:
- 2
- Lot size:
- 0.01 Acres
- Year built:
- 1998
- Baths:
- 2.00
- MLS#:
- 4463058
- Subdivision:
- Meadow Hills
ADDITIONAL INFORMATION
Discover your dream home in the highly sought-after Meadow Hills community! This stunning upstairs condo boasts an unbeatable location, mere minutes from the light rail and the breathtaking Cherry Creek State Park. With convenient access to I-225, your daily commute will be a breeze. Head inside and be greeted by the grandeur of vaulted ceilings and an open floor plan that exudes modern elegance. The bathrooms feature stylish lighting, updated laminate floors, contemporary sinks, and chic faucets. Throughout the home, new lighting fixtures add a touch of sophistication. The kitchen is a chef's delight with newly updated quartz countertops, a chic backsplash, and top-of-the-line appliances updated in 2020, including a brand-new dishwasher in 2023. The entire unit is move-in ready, ensuring a seamless transition into your new home. Enjoy the convenience of having all appliances included, even a washer and dryer. Relax on your covered balcony or take advantage of the community amenities, including a carport (#37) for your vehicle. Nestled within the acclaimed Cherry Creek School District, this home offers comfort and an excellent education for your family. The complex has been meticulously maintained, with a fresh paint job in 2013 and new roofs installed. Experience the perfect blend of style, convenience, and community in this beautifully updated condo at Meadow Hills. Don't miss out on this incredible opportunity!
$497,300
2338 S Lima Street Aurora, CO 80014
- Type:
- Single Family
- Sq.Ft.:
- 1,837
- Status:
- Active
- Beds:
- 5
- Lot size:
- 0.2 Acres
- Year built:
- 1972
- Baths:
- 3.00
- MLS#:
- 4667649
- Subdivision:
- Eastridge
ADDITIONAL INFORMATION
Stop paying rent or soaring HOA Fees. Own your own home! Special Lender Financing incentives including a $5000 credit for buyers and MORE! Call listing agent for information. Great Potential Waiting for you! 3 Bed (with 2 additional non-conforming basement beds), 2.5 bath home on a large sized lot to make your own. As you enter the home, you are immediately greeted with the front living room. There is a dining room with a newer vinyl sliding door that opens on to a large stamped concrete patio in a large shaded, quiet back yard. The kitchen is ready to use with stainless steel appliances. On a lower level is another family room with wood fireplace which also opens onto the back yard. Upstairs are three bedrooms and two bathrooms. Wood floors and tile throughout living and bedroom areas. Finished basement is additional space with two rooms to use for storage, or as a den, or craft space (Could be bedrooms, but not conforming). There is a two car garage with additional parking behind privacy fence. Cherry Creek Schools and walking distance to Eastridge Elementary. Home has newer furnace, newer garage door, solar panels, vinyl windows, stainless steel kitchen appliances and stamped concrete back patio. Home needs some updates and work, but it's ready to move into and make your own.
- Type:
- Other
- Sq.Ft.:
- 1,012
- Status:
- Active
- Beds:
- 2
- Lot size:
- 0.01 Acres
- Year built:
- 1998
- Baths:
- 2.00
- MLS#:
- 4463058
- Subdivision:
- Meadow Hills
ADDITIONAL INFORMATION
Discover your dream home in the highly sought-after Meadow Hills community! This stunning upstairs condo boasts an unbeatable location, mere minutes from the light rail and the breathtaking Cherry Creek State Park. With convenient access to I-225, your daily commute will be a breeze. Head inside and be greeted by the grandeur of vaulted ceilings and an open floor plan that exudes modern elegance. The bathrooms feature stylish lighting, updated laminate floors, contemporary sinks, and chic faucets. Throughout the home, new lighting fixtures add a touch of sophistication. The kitchen is a chef's delight with newly updated quartz countertops, a chic backsplash, and top-of-the-line appliances updated in 2020, including a brand-new dishwasher in 2023. The entire unit is move-in ready, ensuring a seamless transition into your new home. Enjoy the convenience of having all appliances included, even a washer and dryer. Relax on your covered balcony or take advantage of the community amenities, including a carport (#37) for your vehicle. Nestled within the acclaimed Cherry Creek School District, this home offers comfort and an excellent education for your family. The complex has been meticulously maintained, with a fresh paint job in 2013 and new roofs installed. Experience the perfect blend of style, convenience, and community in this beautifully updated condo at Meadow Hills. Don't miss out on this incredible opportunity!
- Type:
- Condo
- Sq.Ft.:
- 1,174
- Status:
- Active
- Beds:
- 2
- Year built:
- 2005
- Baths:
- 2.00
- MLS#:
- 7532692
- Subdivision:
- Town Center Terrace
ADDITIONAL INFORMATION
Updated corner, ground floor unit, that is ready for you! With 2 beds, 2 baths, large patio space. open floor plan, granite counters you'll feel at home the moment you enter the unit. The bedrooms are well sized that offer plenty of natural light and storage. Moving out to the patio, you'll notice the ample space to entertain or just soak up the sun here or at the pool! The proximity to shopping, dining, public transportation and major thoroughfares makes this an ideal space for live/work or commuters. Welcome Home!
- Type:
- Condo
- Sq.Ft.:
- 1,200
- Status:
- Active
- Beds:
- 2
- Year built:
- 1973
- Baths:
- 2.00
- MLS#:
- 8151565
- Subdivision:
- Heather Gardens
ADDITIONAL INFORMATION
Sparkling remodel! Move-in ready! This stunning 2 BR/ 2 BA has the perfect balance of cheerful light, open space floorplan, and crisp contemporary details. Luxury vinyl plank flooring, granite countertops, stainless steel appliances, updated white cabinets, custom tile in both bathrooms and kitchen & contemporary light fixtures throughout. The open-concept floorplan with kitchen island & dining makes this home a great set up for entertaining. French doors open onto the enclosed lanai which overlooks green space and mature trees. Huge walk-in closet in primary BR. Tons of storage closets both in the unit, as well as a storage closet down the hall, and a storage locker in parking. Laundry located on the 2nd floor. Private parking space in covered garage. Enjoy the active 55+ lifestyle of Heather Gardens with a state-of-the-art clubhouse featuring indoor and outdoor pools, Jacuzzi, sauna, and an excellent workout facility. Take advantage of the fine dining at Rendezvous restaurant, just steps away from your front door, with a weekly buffet and events. Dozens of clubs, classes, and social opportunities await you! Come join a this vibrant community and take advantage of a maintenance free, resort style of living!
- Type:
- Other
- Sq.Ft.:
- 1,200
- Status:
- Active
- Beds:
- 2
- Year built:
- 1973
- Baths:
- 2.00
- MLS#:
- 8151565
- Subdivision:
- Heather Gardens
ADDITIONAL INFORMATION
Sparkling remodel! Move-in ready! This stunning 2 BR/ 2 BA has the perfect balance of cheerful light, open space floorplan, and crisp contemporary details. Luxury vinyl plank flooring, granite countertops, stainless steel appliances, updated white cabinets, custom tile in both bathrooms and kitchen & contemporary light fixtures throughout. The open-concept floorplan with kitchen island & dining makes this home a great set up for entertaining. French doors open onto the enclosed lanai which overlooks green space and mature trees. Huge walk-in closet in primary BR. Tons of storage closets both in the unit, as well as a storage closet down the hall, and a storage locker in parking. Laundry located on the 2nd floor. Private parking space in covered garage. Enjoy the active 55+ lifestyle of Heather Gardens with a state-of-the-art clubhouse featuring indoor and outdoor pools, Jacuzzi, sauna, and an excellent workout facility. Take advantage of the fine dining at Rendezvous restaurant, just steps away from your front door, with a weekly buffet and events. Dozens of clubs, classes, and social opportunities await you! Come join a this vibrant community and take advantage of a maintenance free, resort style of living!
- Type:
- Condo
- Sq.Ft.:
- 930
- Status:
- Active
- Beds:
- 2
- Lot size:
- 0.01 Acres
- Year built:
- 1973
- Baths:
- 1.00
- MLS#:
- 9296362
- Subdivision:
- Heather Gardens
ADDITIONAL INFORMATION
Step into modern comfort with this beautifully updated Buy-Out Company remodel featuring new interior paint, new carpet, and new laminate flooring. The kitchen updates include new granite countertops, new stylish tile backsplash, and stainless steel appliances. Enjoy a refreshed bathroom with new vanity with granite top and new light fixtures and hardware. Stay cool this summer with a new room AC unit. Located in a vibrant senior community of Heater Gardens offering an on-site restaurant, golf course, clubhouse, pool, and a variety of classes and clubs. Move in, unwind, and start living your best life today!
- Type:
- Condo
- Sq.Ft.:
- 1,307
- Status:
- Active
- Beds:
- 2
- Year built:
- 1982
- Baths:
- 3.00
- MLS#:
- 9330401
- Subdivision:
- Barcadero In Willowridge Bldgs 41 Thru 53-55-56
ADDITIONAL INFORMATION
Welcome to Barcadero in Willowridge! This centrally located property is nestled within the Cherry Creek School District, offering convenient access to shopping and public transportation. The home is well-maintained and features tasteful updates, making it ready for its next owner. Key highlights include an attached patio, direct access garage, quartz countertops, a stylish backsplash, and ample storage throughout. The unit is also an end unit with only one shared wall. The surrounding area boasts lush grass and mature trees. The owner is offering an assumable FHA loan at a 3.25% interest rate and a 2-10 home warranty. Additionally, a recent appraisal confirming the list price will be available for review during the due diligence period. The complex underwent a special assessment in the past year, which has already been paid by the current owner. All information is deemed reliable; however, buyers and buyer agents are to verify all listing information.
- Type:
- Condo
- Sq.Ft.:
- 930
- Status:
- Active
- Beds:
- 2
- Year built:
- 1973
- Baths:
- 1.00
- MLS#:
- 5175496
- Subdivision:
- Heather Gardens
ADDITIONAL INFORMATION
Seller is offering 2% ($2,800) toward 2/1 interest rate buydown. The other 1% is conditional upon buyer using Select Lending Services. Embrace sunshine and social connection in this delightful 55+ community home! This inviting residence offers the perfect blend of comfort and active living. Wake up to the gentle glow of the morning sun streaming through the east-facing lanai, a perfect spot to enjoy your morning coffee or book and greet the day. Inside you will find 2 bedrooms. The spacious primary bedroom is filled with natural light and a secondary bedroom that can be a guest room or home office. The full bath features a Bentley Bath walk-in tub, designed for comfort and safety. Outside your residence is a vibrant community with an inviting community clubhouse. This expansive amenity center offers something for everyone, with pools, hot tubs, and exciting activities like golf and pickleball. You can also join a variety of classes and clubs to stay active, meet new friends and pursue your passions. This wonderful 55+ community residence is the perfect place to call home! Current Loan is Assumable CHFA Loan with a 3% Interest Rate. Ask Agent for Details.
- Type:
- Condo
- Sq.Ft.:
- 1,068
- Status:
- Active
- Beds:
- 2
- Year built:
- 1972
- Baths:
- 2.00
- MLS#:
- 9314295
- Subdivision:
- Brookshire Downs At Heather Ridge
ADDITIONAL INFORMATION
Seller is motivated. Beautiful remodeled two-bedroom, two-bath condo at Brookshire Downs. Located within the Heather Ridge neighborhood and Cherry Creek School District, this 1,068 square-foot unit was professionally updated to provide you with brand-new everything. The star of the show is the brand-new kitchen featuring Shaker cabinets in a gorgeous blue, along with quartz counters, stainless appliances, recessed lighting, plus modern hardware and fixtures. Your adjoining, open living room is large enough for a sectional and big dining room table, making this space cozy and comfortable yet bright and fresh. This space also includes a custom barnwood fireplace wall, included Samsung TV, expanded storage closet with barn door, and oversized glass slider out to your private balcony where you can enjoy your morning coffee and views of the community greenbelt. Your primary suite has been redesigned to include a spacious walk-in closet and a convenient, brand-new, in-unit washer and dryer. All the trim and doors have been updated and the modern bathrooms are stunning as well. One dedicated parking space and low HOA dues. Turnkey and fabulous!
$530,000
2551 S Carson Way Aurora, CO 80014
- Type:
- Other
- Sq.Ft.:
- 2,069
- Status:
- Active
- Beds:
- 4
- Lot size:
- 0.22 Acres
- Year built:
- 1977
- Baths:
- 4.00
- MLS#:
- 6134188
- Subdivision:
- Woodrim
ADDITIONAL INFORMATION
Welcome to 2551 South Carson Way in the heart of Aurora. Unlock the potential of this one-of-a-kind residence, a 3-bedroom gem with a finished partial basement awaiting your personal touch. This home is a canvas for your creativity, offering a unique opportunity to infuse it with your style and personality. The large great room is perfect for gatherings, providing a versatile space for your unique vision. The family room, complete with a fireplace, exudes coziness and offers the perfect setting for creating warm memories with loved ones. The oversized 2-car garage, accessible from the back of the house, adds practicality to your daily routine. The concrete back fence ensures privacy and a sense of security. While this home requires some (TLC), envision the possibilities, $1000 allowance towards stairs carpet. This property is more than a house; it's an opportunity to mold a space that reflects your individuality. Ready to make it your own? Schedule your viewing today and embrace the potential within. Note kitchen cabinets have been recently painted & bathrooms have been remodeled. Prime Location: You'll enjoy the perfect balance of suburban tranquility and urban convenience. Parks, schools, shopping, dining, and entertainment options are all within easy reach. Don't miss the opportunity to make 2551 South Carson Way your forever home. Schedule a showing today and experience the epitome of Colorado living.
- Type:
- Condo
- Sq.Ft.:
- 1,080
- Status:
- Active
- Beds:
- 2
- Year built:
- 1983
- Baths:
- 1.00
- MLS#:
- 9922753
- Subdivision:
- Heather Gardens
ADDITIONAL INFORMATION
Charming and affordable home with bright, sunny corner location. Open windows for a nice cross breeze in summer or have a warm full glass lanai cup of coffee during the winter months. New carpet and roll vinyl from Empire Flooring plus all appliances and two air conditioners mean the home is move in ready! Fresh paint by Lynn and Shane with Creative Touch equals quality work. Washer and dryer are included and underground reserved parking space #15 is fairly handy to elevator and shopping carts for groceries. Building has recycling set up and lots of social activities in the large open Atrium lobby. Enjoy the HG Lifestyle and make new friends easily. This home is vacant and easy to show, so set up your personal tour today!
- Type:
- Other
- Sq.Ft.:
- 1,080
- Status:
- Active
- Beds:
- 2
- Year built:
- 1983
- Baths:
- 1.00
- MLS#:
- 9922753
- Subdivision:
- Heather Gardens
ADDITIONAL INFORMATION
Charming and affordable home with bright, sunny corner location. Open windows for a nice cross breeze in summer or have a warm full glass lanai cup of coffee during the winter months. New carpet and roll vinyl from Empire Flooring plus all appliances and two air conditioners mean the home is move in ready! Fresh paint by Lynn and Shane with Creative Touch equals quality work. Washer and dryer are included and underground reserved parking space #15 is fairly handy to elevator and shopping carts for groceries. Building has recycling set up and lots of social activities in the large open Atrium lobby. Enjoy the HG Lifestyle and make new friends easily. This home is vacant and easy to show, so set up your personal tour today!
- Type:
- Condo
- Sq.Ft.:
- 1,276
- Status:
- Active
- Beds:
- 2
- Year built:
- 1980
- Baths:
- 1.00
- MLS#:
- 5406228
- Subdivision:
- Pier Point Village
ADDITIONAL INFORMATION
Spacious top-floor condo in Pier Point Village! This sun-drenched home boasts a perfect blend of modern updates and cozy charm. As you step inside, you're greeted by vaulted ceilings adorned with exposed wood beams, creating an inviting atmosphere. The open living room is flooded with natural light from oversized windows and flows seamlessly to the formal dining space and kitchen. This home features two bedrooms on the main level, along with a bonus loft that can serve as a home office or non-conforming third bedroom. The remodeled kitchen dazzles with white subway tile backsplash, granite countertops, and sleek white cabinetry. The bathroom is equally impressive, with new tile, granite counters, and stylish fixtures. Enjoy the convenience of in-unit laundry and a large covered balcony overlooking lush greenery. Located just off Parker Road, you'll have easy access to Cherry Creek State Park, Highway 225, and the 9 Mile Light Rail Station. Don't miss your chance to make this your new home sweet home!
- Type:
- Condo
- Sq.Ft.:
- 831
- Status:
- Active
- Beds:
- 2
- Year built:
- 1983
- Baths:
- 1.00
- MLS#:
- 7342042
- Subdivision:
- Meadow Hills
ADDITIONAL INFORMATION
Best priced condo you will find that feeds into Cherry Creek Schools! Discover this charming one level 2-bedroom condo nestled alongside the picturesque 5th fairway of Meadow Hills Golf Course. Tucked away in a tranquil corner of the community, this cozy unit boasts an enviable location. The expansive primary bedroom offers ample space for a king-size bed and features extended closet space for added convenience. The secondary bedroom provides a serene retreat with vaulted ceilings, panoramic windows with views green space & mature trees. At the heart of the home, a wood-burning fireplace creates a warm ambiance in the bright living space. Freshly painted interior, terracotta title floors and plantation shutters enhance the unit's appeal. Private back patio area overlooking green space area is perfect for relaxing. Meadow Hills presents an established community with exclusive amenities including a pool, spa, and clubhouse. Situated within walking distance of Cherry Creek State Park, residents enjoy effortless access to a myriad of recreational activities such as biking, swimming, boating, hiking, and dog parks. Conveniently located near I-225, light rail, bus routes, shopping centers, and restaurants, this home offers easy commuting and access to urban conveniences.
- Type:
- Condo
- Sq.Ft.:
- 2,145
- Status:
- Active
- Beds:
- 3
- Lot size:
- 0.01 Acres
- Year built:
- 1973
- Baths:
- 3.00
- MLS#:
- 2237428
- Subdivision:
- Heather Gardens
ADDITIONAL INFORMATION
Lease Purchase and Lease Option available. Lease to purchase shall be $2,515.00/month-increased or decreased by any change in monthly HOA dues effective January 1 of each lease year. Regular lease for up to 18 months shall be $2,585.00/month-increased or decreased by any change in monthly HOA dues effective January 1 of each lease year. Enjoy panoramic golf course views of the 8th tee box, bridge, and pond! Vaulted ceilings and spacious end bedroom/study at 22x14 with cross ventilation from end unit location. Double-wide front patio is ideal for entertaining. The remodeled kitchen features Corian countertops, a stainless microwave, and an oven/range. If you are looking for plenty of space in a great location, look no further. A short stroll up to the clubhouse for dinner, drinks or a swim or to the Pro Shop to play the 9-hole par 32 golf course. 50,000 sq. ft. clubhouse offers an indoor pool, open year-round, gym, library, restaurant, activities, exercise classes including Yoga, Tai Chi, Cardio Fitness, and regular movies and dances.
- Type:
- Other
- Sq.Ft.:
- 2,145
- Status:
- Active
- Beds:
- 3
- Lot size:
- 0.01 Acres
- Year built:
- 1973
- Baths:
- 3.00
- MLS#:
- 2237428
- Subdivision:
- Heather Gardens
ADDITIONAL INFORMATION
Lease Purchase and Lease Option available. Lease to purchase shall be $2,515.00/month-increased or decreased by any change in monthly HOA dues effective January 1 of each lease year. Regular lease for up to 18 months shall be $2,585.00/month-increased or decreased by any change in monthly HOA dues effective January 1 of each lease year. Enjoy panoramic golf course views of the 8th tee box, bridge, and pond! Vaulted ceilings and spacious end bedroom/study at 22x14 with cross ventilation from end unit location. Double-wide front patio is ideal for entertaining. The remodeled kitchen features Corian countertops, a stainless microwave, and an oven/range. If you are looking for plenty of space in a great location, look no further. A short stroll up to the clubhouse for dinner, drinks or a swim or to the Pro Shop to play the 9-hole par 32 golf course. 50,000 sq. ft. clubhouse offers an indoor pool, open year-round, gym, library, restaurant, activities, exercise classes including Yoga, Tai Chi, Cardio Fitness, and regular movies and dances.
- Type:
- Condo
- Sq.Ft.:
- 1,125
- Status:
- Active
- Beds:
- 2
- Year built:
- 1981
- Baths:
- 2.00
- MLS#:
- 2399216
- Subdivision:
- Telegraph Hill Ii
ADDITIONAL INFORMATION
Owner says bring all offers you won't want to miss out on this home. Fantastic condo with large rooms, open feeling and lots of storage. The living room features vaulted ceilings, skylight, fireplace, access to a great balcony. The kitchen opens to the dining and living area with ample storage space. Down the hall you’ll find a full bath, secondary bedroom with a large walk-in closet, a spacious primary suite with plenty of room for a king bed plus dressers complete with a full bath and even larger walk-in closet. Move-in ready, updated flooring and hot water heater, seller to install a new ac. All you have to do is move in and start enjoying the community’s pool, tennis courts, and multiple dog runs. You don't want to miss out on a real keeper. A must see to believe. You will fall in love with the this home! There is a FHA assumable loan on this home with an interest rate 2.375%. You can also park in parking spots 394 and 380. SELLER WILL PAY BUYERS CLOING COSTS WITH A REASONABLE OFFER!!!
- Type:
- Condo
- Sq.Ft.:
- 856
- Status:
- Active
- Beds:
- 1
- Year built:
- 1974
- Baths:
- 1.00
- MLS#:
- 9609497
- Subdivision:
- Strawberry At Heather Ridge
ADDITIONAL INFORMATION
PRICE REDUCED PLUS CLOSING COSTS FOR BUYER!!! Back on the market as previous buyer unable to complete transaction with contingent property. This great condo now just $242,999 PLUS $5k in closing costs!!!!!!! Embrace the charm and comfort of this attractively priced 1 bedroom, 1 bath condo, offering a cozy retreat with a touch of elegance. Step into a welcoming living room with a vaulted ceiling and fireplace, complemented by NEW carpet for a fresh, inviting feel. The updated bathroom features stylish LVT wood-inspired flooring and modern fixtures, adding a touch of sophistication to your daily routine. NEW water heater and recently serviced furnace. Enjoy added privacy and security in this upper-level unit, with the convenience of a private balcony accessible from both the living room and bedroom, providing an outdoor escape. With carport #85 conveniently located closest to your door and open space parking, ease of access is at your fingertips. Located in close proximity to the light rail, commuting has never been easier, offering affordability without compromising on comfort or convenience. Don't miss the opportunity to experience the modern charm and convenience of this condo – schedule your showing today!
- Type:
- Condo
- Sq.Ft.:
- 718
- Status:
- Active
- Beds:
- 1
- Year built:
- 1972
- Baths:
- 1.00
- MLS#:
- 8644997
- Subdivision:
- Brookshire Downs
ADDITIONAL INFORMATION
Turnkey ready, 1 bedroom 1 bathroom cozied up to the fairway at Heatherridge golf course. An 8' patio door and rear patio provides a wide angle view of the golf course situated on the 9th hole. Kitchen appliances include Refrigerator, Elect Range, Hood and Dishwasher. HOA assessments pay for most of the utilities including - water, sewer, trash and heating. Your utility cost is only the electricity usage. Don't miss out on an affordable home that you can own instead of rent. This property qualifies for 100% financing and/or a 5K closing cost credit from Key Bank. Please contact Jennifer for details: [email protected] Cell: 303-999-9650
- Type:
- Condo
- Sq.Ft.:
- 588
- Status:
- Active
- Beds:
- 1
- Year built:
- 1982
- Baths:
- 1.00
- MLS#:
- 2124443
- Subdivision:
- Studio 80 Condos
ADDITIONAL INFORMATION
You will NOT want to miss this 1-bedroom, 1-bathroom condo just two minutes from Jewell Wetlands Park. The preferred lender for this listing is providing a free 1-0 temporary rate buy down for qualified buyers to reduce their interest rate on this property. The open layout features a bright and airy living room with new neutral paint, luxury vinyl plank flooring, and a wood burning fireplace. The kitchen boasts newer appliances, ample counter and storage space and opens up to the dining space. You’ll love the sliding doors and access to the private patio to relax after a long day. Rounding out the home is a spacious bedroom and full bathroom and stackable washer and dryer. Centrally located with easy access to I-225 making the commute to Downtown Denver or Denver International Airport just under 30 minutes and to DTC in less than 15 minutes. Enjoy quick access to tons of outdoor activities and the convenience of city living being just mere minutes from Jewell Wetlands Park, Utah Park, and the Golf Club at Heather Ridge. Six minute drive to numerous shopping, dining and entertainment options. You will not want to miss the opportunity to see this home - call for your private showing today!
- Type:
- Condo
- Sq.Ft.:
- 1,200
- Status:
- Active
- Beds:
- 2
- Year built:
- 1977
- Baths:
- 2.00
- MLS#:
- 8157239
- Subdivision:
- Heather Gardens
ADDITIONAL INFORMATION
Ground floor unit, complete remodel, very easy access. Underground parking and storage, unit is also close to parking lot. Relax in the enclosed lanai during the summer. Premier 55+ community at Heather Gardens. This Beautiful unit has stainless steel appliances, built in microwave, granite kitchen and bathroom counter tops, large spacious granite island/bar with pendant lights, recessed can lights & laminate wood flooring. White shaker cabinets and breakfast bar seating, ceiling raised and elegant crown molding added. Spacious living area are completely open to fabulous kitchen complete with lots of storage and soft-close drawers. Each floor has trash chute. Complete with ceiling fans and laundry complete with washer/dryer and shelving.
- Type:
- Other
- Sq.Ft.:
- 588
- Status:
- Active
- Beds:
- 1
- Year built:
- 1982
- Baths:
- 1.00
- MLS#:
- 2124443
- Subdivision:
- Studio 80 Condos
ADDITIONAL INFORMATION
You will NOT want to miss this 1-bedroom, 1-bathroom condo just two minutes from Jewell Wetlands Park. The preferred lender for this listing is providing a free 1-0 temporary rate buy down for qualified buyers to reduce their interest rate on this property. The open layout features a bright and airy living room with new neutral paint, luxury vinyl plank flooring, and a wood burning fireplace. The kitchen boasts newer appliances, ample counter and storage space and opens up to the dining space. You'll love the sliding doors and access to the private patio to relax after a long day. Rounding out the home is a spacious bedroom and full bathroom and stackable washer and dryer. Centrally located with easy access to I-225 making the commute to Downtown Denver or Denver International Airport just under 30 minutes and to DTC in less than 15 minutes. Enjoy quick access to tons of outdoor activities and the convenience of city living being just mere minutes from Jewell Wetlands Park, Utah Park, and the Golf Club at Heather Ridge. Six minute drive to numerous shopping, dining and entertainment options. You will not want to miss the opportunity to see this home - call for your private showing today!
- Type:
- Condo
- Sq.Ft.:
- 1,876
- Status:
- Active
- Beds:
- 3
- Year built:
- 1980
- Baths:
- 3.00
- MLS#:
- 1912618
- Subdivision:
- Heather Gardens
ADDITIONAL INFORMATION
This rare 3 bedroom, 3 bath Executive unit with wonderful mountain views is ready for you to make it your home! Share a meal in the formal dining room after cooking in the remodeled kitchen with updated cabinets, granite counters, and a pantry. Entertain family and friends in the large living room with a wet bar. Enjoy two primary suites, plus a third bedroom perfect for an office/den. Relax on the two lanais and treasure the views of the mountains and the Seville park. Two under building parking spaces too. Step out of the building to enjoy the Seville pickleball/tennis courts, swimming pool, and pond. Or head to the clubhouse with activities, fitness center, indoor/outdoor swimming pools, pickleball courts, tennis courts, golf course, restaurant and more! HOA includes heat, water, sewer, snow and trash removal, exterior maintenance, insurance, club membership, community pool, and 24hour patrol security.
- Type:
- Other
- Sq.Ft.:
- 1,876
- Status:
- Active
- Beds:
- 3
- Year built:
- 1980
- Baths:
- 3.00
- MLS#:
- 1912618
- Subdivision:
- Heather Gardens
ADDITIONAL INFORMATION
This rare 3 bedroom, 3 bath Executive unit with wonderful mountain views is ready for you to make it your home! Share a meal in the formal dining room after cooking in the remodeled kitchen with updated cabinets, granite counters, and a pantry. Entertain family and friends in the large living room with a wet bar. Enjoy two primary suites, plus a third bedroom perfect for an office/den. Relax on the two lanais and treasure the views of the mountains and the Seville park. Two under building parking spaces too. Step out of the building to enjoy the Seville pickleball/tennis courts, swimming pool, and pond. Or head to the clubhouse with activities, fitness center, indoor/outdoor swimming pools, pickleball courts, tennis courts, golf course, restaurant and more! HOA includes heat, water, sewer, snow and trash removal, exterior maintenance, insurance, club membership, community pool, and 24hour patrol security.
Andrea Conner, Colorado License # ER.100067447, Xome Inc., License #EC100044283, [email protected], 844-400-9663, 750 State Highway 121 Bypass, Suite 100, Lewisville, TX 75067

The content relating to real estate for sale in this Web site comes in part from the Internet Data eXchange (“IDX”) program of METROLIST, INC., DBA RECOLORADO® Real estate listings held by brokers other than this broker are marked with the IDX Logo. This information is being provided for the consumers’ personal, non-commercial use and may not be used for any other purpose. All information subject to change and should be independently verified. © 2024 METROLIST, INC., DBA RECOLORADO® – All Rights Reserved Click Here to view Full REcolorado Disclaimer
| Listing information is provided exclusively for consumers' personal, non-commercial use and may not be used for any purpose other than to identify prospective properties consumers may be interested in purchasing. Information source: Information and Real Estate Services, LLC. Provided for limited non-commercial use only under IRES Rules. © Copyright IRES |
Aurora Real Estate
The median home value in Aurora, CO is $458,600. This is lower than the county median home value of $500,800. The national median home value is $338,100. The average price of homes sold in Aurora, CO is $458,600. Approximately 59.37% of Aurora homes are owned, compared to 35.97% rented, while 4.66% are vacant. Aurora real estate listings include condos, townhomes, and single family homes for sale. Commercial properties are also available. If you see a property you’re interested in, contact a Aurora real estate agent to arrange a tour today!
Aurora, Colorado 80014 has a population of 383,496. Aurora 80014 is less family-centric than the surrounding county with 32.34% of the households containing married families with children. The county average for households married with children is 34.29%.
The median household income in Aurora, Colorado 80014 is $72,052. The median household income for the surrounding county is $84,947 compared to the national median of $69,021. The median age of people living in Aurora 80014 is 35 years.
Aurora Weather
The average high temperature in July is 88.2 degrees, with an average low temperature in January of 18 degrees. The average rainfall is approximately 16.8 inches per year, with 61.7 inches of snow per year.
