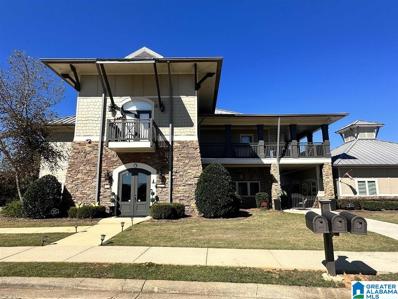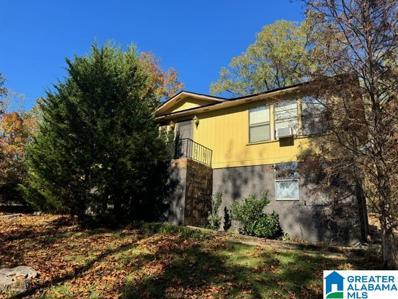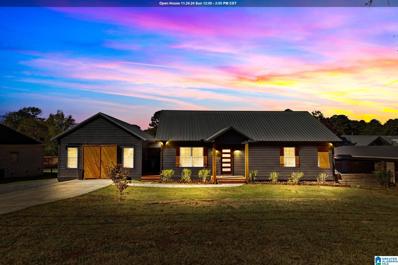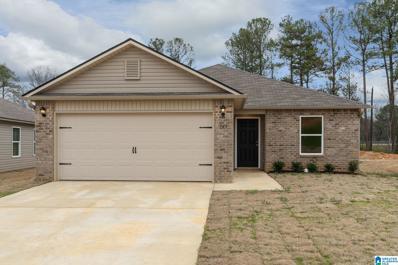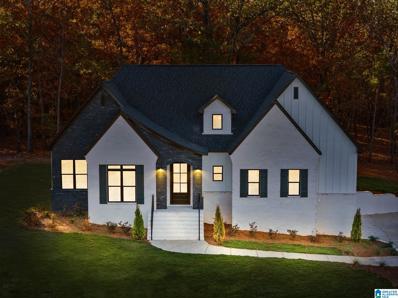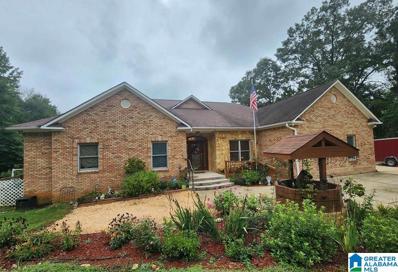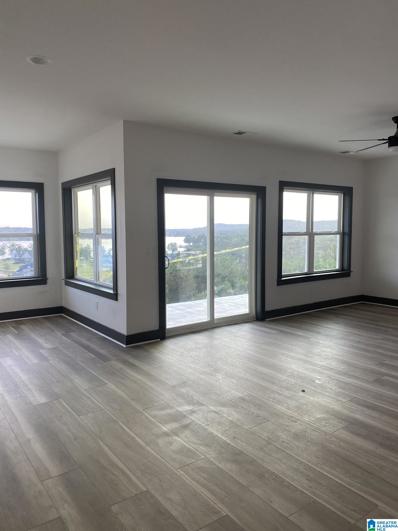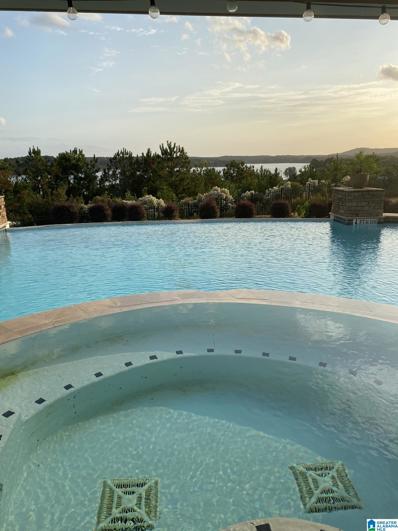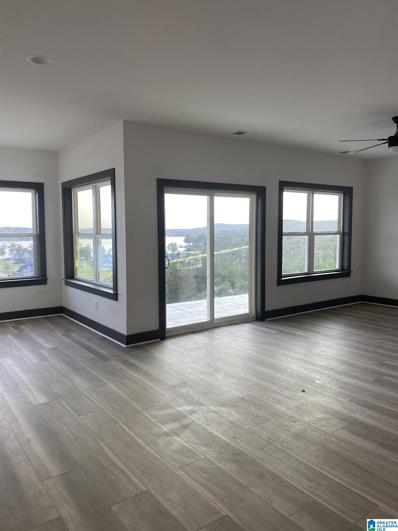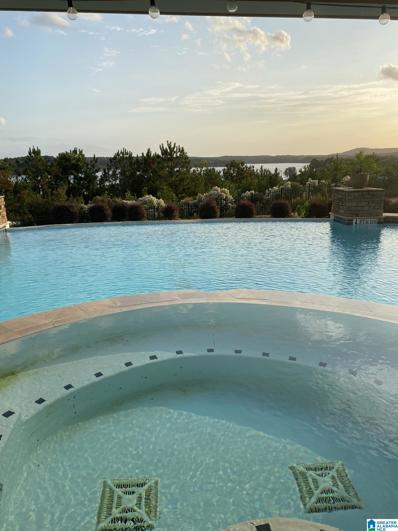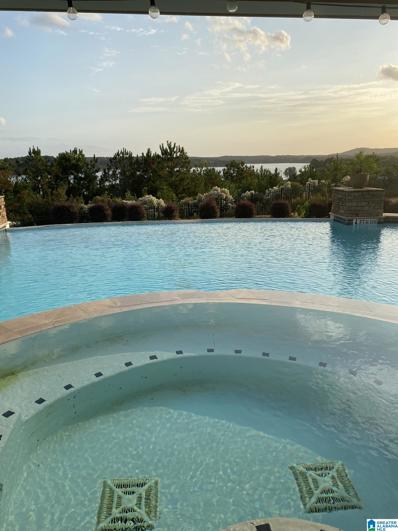Pell City AL Homes for Sale
- Type:
- Single Family
- Sq.Ft.:
- 1,109
- Status:
- NEW LISTING
- Beds:
- 3
- Lot size:
- 0.6 Acres
- Year built:
- 1989
- Baths:
- 2.00
- MLS#:
- 21405180
- Subdivision:
- PINETUCKEY ESTATES
ADDITIONAL INFORMATION
This adorable home is a must see! Nestled in the Pinetuckey subdivision, it offers 3 bedrooms, 2 bathrooms, and lots of charm. Per the seller, the home has a steel roof, 12 additional inches of insulation in the attic, waterproof laminate flooring, and the HVAC system was installed in 2023. Call today to schedule a showing!
$396,915
140 SAGE DRIVE Pell City, AL 35128
- Type:
- Single Family
- Sq.Ft.:
- 2,509
- Status:
- NEW LISTING
- Beds:
- 5
- Lot size:
- 0.16 Acres
- Year built:
- 2024
- Baths:
- 4.00
- MLS#:
- 21405135
- Subdivision:
- MORNINGSIDE
ADDITIONAL INFORMATION
The Laurel. From the beautifully appointed exterior with bay windows, enter the 2-story foyer. The dining room with its coffered ceiling opens conveniently to the eat in kitchen and flows seamlessly into the dramatic 2 story family room with fireplace. Enjoy all the natural light cascading inside from the multitude of windows across the back of your home. As you make your way upstairs you experience the spaciousness of the home design. The primary suite is complete with a separate sitting area featuring bay windows, a trey ceiling in the bedroom & the perfect bathroom to relax & rejuvenate. The 2nd floor has 3 additional bedrooms, 2 full baths & loft. One more bedroom & bath downstairs. Covered porch, 3 car garage. Photos/videos are of similar home. Options and upgrades shown in photos may not be included in price
$373,718
150 SAGE DRIVE Pell City, AL 35128
- Type:
- Single Family
- Sq.Ft.:
- 2,263
- Status:
- NEW LISTING
- Beds:
- 5
- Lot size:
- 0.19 Acres
- Year built:
- 2024
- Baths:
- 4.00
- MLS#:
- 21405134
- Subdivision:
- MORNINGSIDE
ADDITIONAL INFORMATION
The Harvey. From your covered front porch, step inside the foyer which opens to the beautiful dining room with coffered ceiling. Everyone will gather around the large quartz island in the kitchen to share appetizers. The openness of the living space facilitates the best gatherings. Upstairs you find a second living area providing additional space for a home office, media room or study. All 4 bedrooms feature trey ceilings & the primary suite has its own sitting area. The spacious primary bath includes a dual vanity, soaking tub, separate shower & huge walk-in closet. One bedroom & full bathroom downstairs is perfect for your house guests. Photos/videos are of similar home. Options and upgrades shown in photos may not be included in price.
$397,337
145 SAGE DRIVE Pell City, AL 35128
- Type:
- Single Family
- Sq.Ft.:
- 2,707
- Status:
- NEW LISTING
- Beds:
- 5
- Lot size:
- 0.16 Acres
- Year built:
- 2024
- Baths:
- 4.00
- MLS#:
- 21405131
- Subdivision:
- MORNINGSIDE
ADDITIONAL INFORMATION
The Ramsey II. Gather around the quartz countertop island in the kitchen to share appetizers & stories about your day. The dining room with its coffered ceiling opens conveniently to the kitchen & breakfast area which seamlessly flow into the family room. Step outside the family room to the covered porch & put some food on the grill. Retreat upstairs to your primary suite with trey ceilings & cozy sitting area. Enjoy a soak in the tub in your spacious bathroom. A huge loft, 3 more generously sized bedrooms with trey ceilings & laundry room on this level. 1 bedroom & full bath on the first floor. Covered Porch & 3 car garage. Photos/videos are of similar home, options may not be included price.
$230,950
185 ELM STREET Pell City, AL 35125
- Type:
- Single Family
- Sq.Ft.:
- 1,355
- Status:
- NEW LISTING
- Beds:
- 3
- Year built:
- 2024
- Baths:
- 2.00
- MLS#:
- 21404919
- Subdivision:
- FOX HOLLOW
ADDITIONAL INFORMATION
Welcome Home to the RC Foster II Plan! The Foster II has delightful and inviting curb appeal; characterized by the front porch and front yard landscaping, setting a welcoming tone from the moment you see it. This open-concept home offers a spacious living experience with its 3 bedrooms and 2 bathrooms. The kitchen is a highlight of the home, fully equipped with stainless steel energy-efficient appliances. Learn more about this home today! Home is currently under construction.
$475,000
RD 911 Pell City, AL 35128
- Type:
- Single Family
- Sq.Ft.:
- 3,376
- Status:
- NEW LISTING
- Beds:
- 4
- Lot size:
- 1.6 Acres
- Year built:
- 1977
- Baths:
- 4.00
- MLS#:
- 21405330
- Subdivision:
- PELL CITY
ADDITIONAL INFORMATION
Take a look at this!! A newly remodeled Tudor-style, 2 story home with so many features. This home is 3,376 square feet, its so spacious filled with such character. 4 bedrooms, 3 full baths with 1 half bath. There are 2 master bedrooms, one on main level, one on second level. It also features a 4 car detached garage, a salt water pool with a covered back deck for entertaining. This home has a spacious kitchen that opens to the dining area and living room. It also features a space open to the kitchen/dining area that could be used as a sitting area or office. There is two bonus rooms downstairs that could be used as a family room, bonus room or game room. Master bedroom is on the main level while the other three bedrooms are upstairs. This home will not last long so come take a look.
- Type:
- Single Family
- Sq.Ft.:
- 3,206
- Status:
- Active
- Beds:
- 2
- Lot size:
- 0.48 Acres
- Year built:
- 2005
- Baths:
- 2.00
- MLS#:
- 21405254
- Subdivision:
- SEDDON FARMS
ADDITIONAL INFORMATION
Beautiful, must see home with space to grow, nice flat lot, in the Seddon Farms neighborhood, quiet peaceful area. The home has a spacious Master bedroom with a high vaulted ceiling. Galley style kitchen and dining room with several windows. Spacious living room with plenty of natural light. Down the hallway is the other bedroom and laundry room. This home also has a unfinished second story that's huge. The space upstairs could be two additional bedrooms and a full bath. Great home, Great area, Great value!
$222,410
60 CYPRESS COURT Pell City, AL 35125
- Type:
- Single Family
- Sq.Ft.:
- 1,328
- Status:
- Active
- Beds:
- 3
- Year built:
- 2024
- Baths:
- 2.00
- MLS#:
- 21404645
- Subdivision:
- FOX HOLLOW
ADDITIONAL INFORMATION
Welcome Home to the RC Greenfield Plan! The Greenfield has a delightful and inviting curb appeal; characterized by the front porch and front yard landscaping, setting a welcoming tone from the moment you see it. This open-concept home offers a spacious living experience with its 3 bedrooms and 2 bathrooms. The master bedroom and bath is on a wing of it's own. The kitchen is a highlight of the home, equipped with stainless steel energy-efficient appliances. Learn more about this home today! Home is currently under construction.
$212,270
40 CYPRESS COURT Pell City, AL 35125
- Type:
- Single Family
- Sq.Ft.:
- 1,068
- Status:
- Active
- Beds:
- 3
- Year built:
- 2024
- Baths:
- 2.00
- MLS#:
- 21404640
- Subdivision:
- FOX HOLLOW
ADDITIONAL INFORMATION
The beautiful RC Davenport plan is loaded with curb appeal with its welcoming covered front entry and front yard landscaping. This home features an open floor plan with 3 bedrooms, 2 bathrooms, a spacious family room, a dining area, and a gorgeous kitchen fully equipped with energy-efficient appliances, ample counter space, and roomy pantry for ease of meal preparation.
- Type:
- Single Family
- Sq.Ft.:
- 1,868
- Status:
- Active
- Beds:
- 3
- Lot size:
- 0.14 Acres
- Year built:
- 2022
- Baths:
- 3.00
- MLS#:
- 21404551
- Subdivision:
- HORIZONS
ADDITIONAL INFORMATION
Light, bright, and beautiful 2022 built home with elegant upgrades throughout! The flowing open floorplan on the main level is perfect for entertaining with easy-to-clean LVP flooring and neutral finishes to perfectly complement any decor. Even novice chefs will be inspired to create memorable meals in the modern eat-in kitchen boasting sleek granite countertops, subway tile backsplash, a convenient planning desk, and a functional center island with pendant lights and bar seating! Retreat upstairs to the spacious primary suite complete with a large walk-in closet and luxurious en-suite bathroom offering double vanities, a large garden tub, a separate tiled shower, and a private water closet. The privacy-fenced backyard provides plenty of space for family, friends, and pets to enjoy some fun in the sun with no rear neighbors. You donâ??t want to miss this one, schedule your showing today before itâ??s too late!
- Type:
- Single Family
- Sq.Ft.:
- 4,375
- Status:
- Active
- Beds:
- 5
- Lot size:
- 3.3 Acres
- Year built:
- 1925
- Baths:
- 6.00
- MLS#:
- 21402976
- Subdivision:
- NONE
ADDITIONAL INFORMATION
Spacious home in Pell City! This 5 bedroom 5 1/2 bath home is nestled on 3+/- acres. Fenced yard, gated entrance. Den features beautiful hardwood flooring that flows into your dining room. Each bedroom can enjoy the privacy of their own bathrooms. Great room features new hardwood laminate flooring. Kitchen features beautiful built-in cabinets. Large pantry & laundry room. This home features 3 bonus rooms that could easily be turned into additional bedrooms or make great offices. Covered front & back porches. Concrete area with basketball goal. Generator. 4 storage buildings will remain. This home has so much to offer! Roof replaced in 2024. Rinnai water heater replaced in 2023.
- Type:
- Single Family
- Sq.Ft.:
- 1,878
- Status:
- Active
- Beds:
- 3
- Lot size:
- 0.46 Acres
- Year built:
- 1969
- Baths:
- 2.00
- MLS#:
- 21404066
- Subdivision:
- GOODGAME
ADDITIONAL INFORMATION
The Charming one-level residence boasts 3 bedrooms and 2 full baths. The open concept layout seamlessly connects the living, dining and kitchen areas creating a inviting space. This home also has an additional space that could be used for a extra den that is already set up for a projector and projector screen. Step outside to discover a generous backyard with shop that has power, a screened in porch and hot tub room that will stay. The property also includes a RV hookup.
$589,900
425 PATCHES LANE Pell City, AL 35128
- Type:
- Single Family
- Sq.Ft.:
- 5,258
- Status:
- Active
- Beds:
- 4
- Lot size:
- 0.8 Acres
- Year built:
- 2009
- Baths:
- 4.00
- MLS#:
- 21403912
- Subdivision:
- EAGLE POINT
ADDITIONAL INFORMATION
Check out this STUNNING 4 bed 4 bath full brick home located in the coveted subdivision, Eagle Point. This beautiful home features granite countertops, beautiful hardwood floors in the living areas, high ceilings, and more! The STUNNING great room features built-ins, stone fireplace, and floor to ceiling windows. The spacious kitchen boasts stainless steel appliances, breakfast bar, and more! Relax in the LARGE master suite featuring vaulted ceilings, modern accent wall, walk in closet, jetted tub, and double vanity.The finished basement is perfect for entertaining - complete with 2nd living room, full bath, workout room, bar area, to make the perfect man cave. Outside features a nice open deck for grilling, and gazebo. *Pool Table and Hot Tub do not remain but are negotiable with reasonable offer*. Other amenities include lake access, boat launch, community in-ground swimming pool and tennis courts. Check it out today before it's gone! This home will NOT last long!!!
- Type:
- Condo
- Sq.Ft.:
- 1,826
- Status:
- Active
- Beds:
- 2
- Year built:
- 2008
- Baths:
- 2.00
- MLS#:
- 21403181
- Subdivision:
- CHARTER LANDING
ADDITIONAL INFORMATION
Here is what you've been waiting for: A luxury lake access condo in a gated community. Charters Landing! This luxury condo is just over 1800 sf one level with a spacious open living area. The kitchen has all the upgrades expected with granite and stainless steel appliances. The security system is an added plus. Two spacious bedrooms, 2 full baths. Large dining room and an office area/ separate sitting area. Just off the entrance is a breezeway for you to enjoy with a beautiful view of the lake. There's a Firepit area for your enjoyment. Don't worry about a place for your boat. There is a deeded boat slip located near the common area with two Seadoo slips. There are 4 parking spaces for your own personal use. There is additional parking for all your guests. There are several tennis /pickleball courts located just steps away that are lighted for night time enjoyment. New HVAC unit put in 2022. Call now!
- Type:
- Single Family
- Sq.Ft.:
- 1,447
- Status:
- Active
- Beds:
- 3
- Lot size:
- 7.7 Acres
- Year built:
- 1983
- Baths:
- 2.00
- MLS#:
- 21402948
- Subdivision:
- NONE
ADDITIONAL INFORMATION
Check out this Awesome Home located in the city limits of Pell City. Nestled on 7.7 Ac of gently Rolling Land with a nice Front Yard and a Wooded Backyard for TONS of Privacy. Located on a dead-end road and close to nature. Within minutes of Logan Martin, Publix, Lakeside Park. Easy Access to I-20, US Hwy 231, Hwy 34 & Hwy 78. Don't let this one slip away, set up Your Showing Today. Sellers request all showings are with Pre-Qualified Buyers. Show and Sell. Priced BELOW Appraisal...
- Type:
- Single Family
- Sq.Ft.:
- 2,200
- Status:
- Active
- Beds:
- 4
- Lot size:
- 0.9 Acres
- Year built:
- 2017
- Baths:
- 3.00
- MLS#:
- 21401740
- Subdivision:
- NONE
ADDITIONAL INFORMATION
LAKE FRONT ON LOGAN MARTIN LAKE!! This beautiful gem was built in 2017 and is like brand new! This home offers 4 bedrooms and 3 full bathrooms. The upscale kitchen is a dream! The HUGE island is perfect for all your entertaining and a great space for seasonal decorations. There is an abundance of cabinets and countertops as well! Washing dishes is also a treat looking at the sun glistening on the lake! The layout is amazing! There are 2 bedrooms on each side of the house. The master has is on en-suite. The other 2 bathrooms are centrally located for family and guest. The family room is located on the back of the house that's the perfect cozy up area for movies and naps! The covered porch on the back is ready for all your year round fun with decorative lights and a TV. The workshop is perfect for your boat, lawn supplies, decorations, any extra supplies you want to organize! Then the lift and pier is the icing on this flat waterfront lot!!! Call today!
- Type:
- Single Family
- Sq.Ft.:
- 1,209
- Status:
- Active
- Beds:
- 3
- Year built:
- 2024
- Baths:
- 2.00
- MLS#:
- 21402687
- Subdivision:
- FOX HOLLOW
ADDITIONAL INFORMATION
The layout of the RC Wright plan emphasizes on the open floor concept, allowing for a seamless flow with an attractive and functional living space, not to mention curb appeal. This home offers 3 bedrooms, 2 bathrooms, a spacious master suite, and a stunning kitchen equipped with energy-efficient appliances. Spacious laundry room. 2 car garage. Learn more about this home today!
- Type:
- Single Family
- Sq.Ft.:
- 1,970
- Status:
- Active
- Beds:
- 3
- Lot size:
- 0.51 Acres
- Year built:
- 2024
- Baths:
- 3.00
- MLS#:
- 21402628
- Subdivision:
- TWIN OAKS
ADDITIONAL INFORMATION
Welcome to Twin Oaks! Twin Oaks is a great family oriented neighborhood and is ready to welcome new neighbors! As you enter this stunning entry, the WOW factor is definitely there! Your eyes are drawn up to the vaulted ceiling's and wooded beams. The color combination is a stylish, but soft flow. The floor plan is an open concept with a split bedroom design. The master suite, is just that. There is plenty of room for your king size bed and all accessories. The master bath is upscale with a soaker tub and separate tile shower. The closet flows straight to a large laundry room. The opposite side of the home offers 2 bedrooms with a full bath between. A shared linen closet is in the hallway. There is no detail left out in this beautiful kitchen! From the tile backsplash, to the walk in pantry, then coffee bar. Lastly, the basement offers stubbed plumbing, framed walls, and numerous additional rooms if needed. Call today for your private showing.
- Type:
- Single Family
- Sq.Ft.:
- 3,917
- Status:
- Active
- Beds:
- 4
- Lot size:
- 1.3 Acres
- Year built:
- 2006
- Baths:
- 3.00
- MLS#:
- 21402508
- Subdivision:
- DRIFTWOOD POINT
ADDITIONAL INFORMATION
Breathtaking views from this waterfront home located in Driftwood Point on the main channel of Logan Martin Lake. This 4 bedroom 3 bath home boasts over 300 feet of waterfront with boathouse, in ground pool, multiple living areas with 2 Full Kitchens in the home. As you enter the home the view from the living room with 20 foot ceilings accented with wood beams looks out on Logan Martin, large open Kitchen great for entertaining, Dining Room located just off Kitchen. Master suite features fireplace with French doors that open to sunroom, master bath features a massive walk in shower and large walk in closet. Guest bedroom also with great views on the main level. Basement features den with fireplace, full 2nd Kitchen, 2 guest bedrooms, full bathroom and another hookup for laundry room in the basement. In ground pool with perimeter fence and views , gentle slope down to the water with gazebo, boathouse with lift. Home also features large area for parking just off 2 car garage.
- Type:
- Townhouse
- Sq.Ft.:
- 2,875
- Status:
- Active
- Beds:
- 3
- Year built:
- 2024
- Baths:
- 4.00
- MLS#:
- 21402457
- Subdivision:
- THE BLUFFS
ADDITIONAL INFORMATION
LUXURY TOWNHOME with BREATHTAKING view for Longan Martin lake just come home and forget all your hard work by sitting on the balcony watching the lake, sky, and the view . 3 bedroom 4 full bath and bonus room in the basement ,you don't have to walk up or downstairs the ELEVATOR will do it for you . - on the main level one bedroom with full bath ,beautiful kitchen ,living room and breakfast area plenty of window . - on the second level 2 bedroom 2 full bath ,the spacious master bed room have her own balcony , gorgeous bathroom and walking closet - Full finish basement include one room with full bath and Laundry room , and wet Bar plus the garage . - THIS GATED COMMUNITY HAVE PRIVATE TENNIS COURT, PRIVATE PARK , AND PRIVATE CLUB SWIMMING POOL . COME AND ENJOY
- Type:
- Townhouse
- Sq.Ft.:
- 2,875
- Status:
- Active
- Beds:
- 3
- Year built:
- 2024
- Baths:
- 4.00
- MLS#:
- 21402455
- Subdivision:
- THE BLUFFS
ADDITIONAL INFORMATION
LUXURY TOWNHOME with BREATHTAKING view for Logan Martin lake just come home and forget all your hard work sitting on the balcony watching the lake ,sky and the view -3 bedroom 4 bathroom and bonus bedroom in the basement ,you don't have to walk up or downstairs the ELEVATOR will do it for you - on the main level one bedroom with full bath , beautiful kitchen , living room and breakfast area and plenty of window . - two bedroom two full bath on the second floor . the spacious Master bedroom on the 2ed floor have her own balcony , walking closet and gorgeous bathroom - full finish basement include one room with with full bath and laundry room and wet bar plus the car garage - THIS GATED COMMUNITY HAVE PRIVAT TENNIS COURT, PRIVAT PARK, AND PRIVATE CLUB SWIMMING POOL JUST COME AND ENJOY ..
- Type:
- Townhouse
- Sq.Ft.:
- 2,875
- Status:
- Active
- Beds:
- 3
- Year built:
- 2024
- Baths:
- 4.00
- MLS#:
- 21402454
- Subdivision:
- THE BLUFFS
ADDITIONAL INFORMATION
LUXURY TOWNHOME with BREATHTAKING view for Logan Martin Lake just come home and forget all your hard work sitting on the balcony watching the lake, sky and the view . - 3 bedroom 4 full bath and bonus room with full bath in the basement . you don't have to go up or downstairs the ELEVATOR will do it for you . - on the main level one bedroom with full bath ,beautiful kitchen, living room and breakfast area and plenty of window. - two bedroom two full bath on the 2floor the spacious master bedroom have her own balcony , walking closet and gorgeous bathroom - full finished basement include one room with full bath and big laundry room and wet bar plus the car garage - THIS GATED COMMUNITY HAVE PRIVATE TENNIS COURT, PRIVATE PARK, AND PRIVATE CLUB SWIMMING POOL JUST COME AND ENJOY ...
- Type:
- Townhouse
- Sq.Ft.:
- 2,875
- Status:
- Active
- Beds:
- 3
- Year built:
- 2024
- Baths:
- 4.00
- MLS#:
- 21402451
- Subdivision:
- THE BLUFFS
ADDITIONAL INFORMATION
LUXURY TOWNHOME with BREATHTAKING view for Logan Martin Lake Just come home and forget all your hard work sitting on the balcony watching the lake, sky,and the view - 3 bedroom 4 full bath and bonus room in the basement you don't have to go up or downstairs the ELEVATOR will do it for you . - on the main level one bedroom with full bath, Beautiful kitchen , living room and breakfast area and plenty of window - two bedroom two bathroom on the 2floor the spacious Master bedroom have her own balcony, walking closet and gorgeous bathroom - full finished basement include one room with full bath and big laundry room and wet Bar plus the car garage - THIS GATED COMMUNITY HAVE PRIVATE TENNIS COURT , PRIVATE PARK , AND PRIVATE CLUB SWIMMING POOL JUST COME AND ENJOY ..
- Type:
- Townhouse
- Sq.Ft.:
- 2,875
- Status:
- Active
- Beds:
- 3
- Year built:
- 2024
- Baths:
- 4.00
- MLS#:
- 21402449
- Subdivision:
- THE BLUFFS
ADDITIONAL INFORMATION
LUXURY TOWNHOME with BREATHTAKING view for Logan Martin lake just come home and forget all your hard work sitting on the balcony watching the Lake ,sky and the view - 3 bedroom 4 bathroom and bonus bedroom in the basement ,you don't have to walk up or downstairs the Elevator will do it for you . - on the main level one bedroom with full bath, beautiful kitchen, living room and breakfast area and plenty of window . - on the Second level 2 bedroom 2full bath, the spacious Master bedroom have her own balcony with walking closet and gorgeous bathroom . - full finished basement include one room with full bath and laundry room and wet Bar plus the garage - THIS GATED COMMUNITY HAVE PRIVATE TENNIS COURT, PRIVATE PARK, AND RIVATE CLUB SWIMMING POOL.. COME AND ENJOY
$400,000
670 OAKWOOD LANE Pell City, AL 35125
- Type:
- Single Family
- Sq.Ft.:
- 1,968
- Status:
- Active
- Beds:
- 4
- Lot size:
- 3 Acres
- Year built:
- 2004
- Baths:
- 2.00
- MLS#:
- 21402158
- Subdivision:
- OAKWOOD
ADDITIONAL INFORMATION
3 acres in the county with a cute farmhouse and investment property! Prepare to fall in love with this updated farmhouse with new flooring and high ceilings. The spacious living room opens to the kitchen with all new appliances that remain with home. The large master bedroom has a sliding barn door that opens to the bathroom of your dreams with a gorgeous shower, soaking tub and walk in closet. Three more bedrooms finish off this lovely house. The backyard is perfect for entertaining with its multiple decks and pool. Don't forget the barn that just needs some finishing touches and then you will have an investment property or guest house. All appliances and bathroom fixtures will remain. Hunting is allowed on the property.

Pell City Real Estate
The median home value in Pell City, AL is $270,000. This is higher than the county median home value of $251,000. The national median home value is $338,100. The average price of homes sold in Pell City, AL is $270,000. Approximately 52.48% of Pell City homes are owned, compared to 35.55% rented, while 11.98% are vacant. Pell City real estate listings include condos, townhomes, and single family homes for sale. Commercial properties are also available. If you see a property you’re interested in, contact a Pell City real estate agent to arrange a tour today!
Pell City, Alabama has a population of 12,923. Pell City is less family-centric than the surrounding county with 30.34% of the households containing married families with children. The county average for households married with children is 32.48%.
The median household income in Pell City, Alabama is $58,036. The median household income for the surrounding county is $65,070 compared to the national median of $69,021. The median age of people living in Pell City is 39.1 years.
Pell City Weather
The average high temperature in July is 90.2 degrees, with an average low temperature in January of 30.4 degrees. The average rainfall is approximately 54.8 inches per year, with 1 inches of snow per year.













