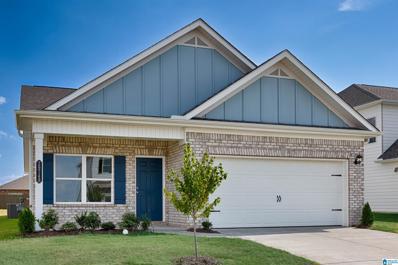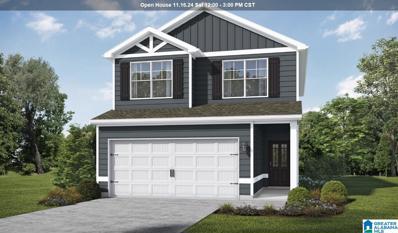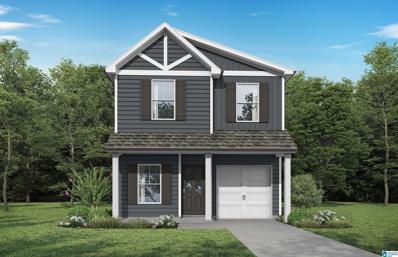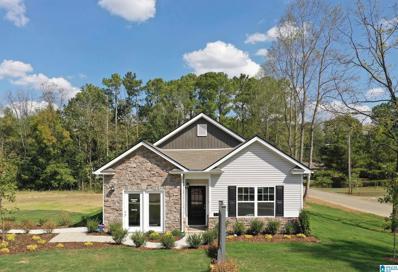Margaret AL Homes for Sale
- Type:
- Single Family
- Sq.Ft.:
- 1,608
- Status:
- NEW LISTING
- Beds:
- 3
- Lot size:
- 0.14 Acres
- Year built:
- 2024
- Baths:
- 3.00
- MLS#:
- 21405321
- Subdivision:
- STEVENS COVE
ADDITIONAL INFORMATION
The Florabelle II. This home is sure to impress and check all your boxes. Your spacious family room flows seamlessly into the dining and kitchen areas. Put some appetizers on the granite peninsula island while everyone is mingling in the social hub of your home. Step out back to the patio and spark up the grill. Retreat to your secluded primary suite with trey ceiling, dual sinks in the bathroom & a huge walk-in closet. One additional bedroom on the first floor with its own full bathroom. Upstairs is a teenager's dream with one bedroom with trey ceiling and full bathroom, a whole floor to themself! This would also work great as a bonus room, home office or home gym. The possibilities are endless with this wonderfully designed home. Granite countertops throughout, luxury vinyl plank in all main living areas and a one car garage for your parking & storage needs. Photos/videos are of similar home, options shown may not be included.
$213,800
525 SYDNI CIRCLE Margaret, AL 35004
- Type:
- Single Family
- Sq.Ft.:
- 1,220
- Status:
- NEW LISTING
- Beds:
- 3
- Lot size:
- 0.15 Acres
- Year built:
- 2024
- Baths:
- 3.00
- MLS#:
- 21405255
- Subdivision:
- STEVENS COVE
ADDITIONAL INFORMATION
The Redmont I. From your huge covered front porch, step inside the comfort of your brand new home. Gather with friends & family in the open layout living space. Savor those conversations & appetizers around the quartz peninsula island in the kitchen. Retreat upstairs to your secluded primary suite featuring a trey ceiling in the bedroom, walk-in closet, dual sinks & a shower in the bathroom. On the other side of the home you have another bedroom with trey ceiling, walk-in closet & full bathroom. Downstairs is the 3rd bedroom & full bathroom. Enjoy the convenience of a mud room with entry to the garage & out back to the patio. Photos/videos are of similar home, options may not be included.
$220,013
530 SYDNI CIRCLE Margaret, AL 35004
- Type:
- Single Family
- Sq.Ft.:
- 1,401
- Status:
- NEW LISTING
- Beds:
- 3
- Lot size:
- 0.14 Acres
- Year built:
- 2024
- Baths:
- 3.00
- MLS#:
- 21405246
- Subdivision:
- STEVENS COVE
ADDITIONAL INFORMATION
The Benton. Brand new floor plan! Enjoy greeting your neighbors from your large covered front porch. Invite friends & family into the comfort of your home and enjoy gathering socially in the open layout of the family room, kitchen & dining area. Upstairs your primary suite with its trey ceiling and large bathroom with dual sinks will be your peaceful retreat at the end of the day. The 2 other bedrooms also feature trey ceilings. Enjoy the convenience of the one car garage. Granite countertops throughout the home. Photos/videos are of a similar home, options & upgrades shown may not be included in price.
- Type:
- Single Family
- Sq.Ft.:
- 1,425
- Status:
- Active
- Beds:
- 3
- Lot size:
- 0.38 Acres
- Year built:
- 2023
- Baths:
- 2.00
- MLS#:
- 21402415
- Subdivision:
- WOODLAND RIDGE
ADDITIONAL INFORMATION
This all brick home on a large corner lot in Woodland ridge is under 1.5 years old, the owner has done so many updates to it, its amazing. New Solid surface counter tops, Appliance replaced with upscale stainless appliance, beautiful backsplash, Beautiful ceiling fans throughout and on the covered back porch as well. White privacy fence across back adds beauty as well as privacy. Owner added a pantry in the kitchen, A extra closet added in the entry, Floors put down in Attic. New storm doors front and back, security camera's can stay. A battery car charger installed in the garage with the connection pack will stay. greens lawn service has been paid up through end of year. Large Master bedroom, walk in closet, Corner Lot, Flat yard. sidewalks, Great area,
$227,900
RIDGEFIELD DRIVE Margaret, AL 35120
- Type:
- Single Family
- Sq.Ft.:
- 1,501
- Status:
- Active
- Beds:
- 3
- Lot size:
- 0.28 Acres
- Year built:
- 2024
- Baths:
- 2.00
- MLS#:
- 21402353
- Subdivision:
- THE PINES AT RIDGEFIELD
ADDITIONAL INFORMATION
Proposed Construction! An outstanding ranch plan, the Piedmont is efficiently packed with all the essential elements demanded by today's lifestyles and several surprising touches. This home greets you with a covered front porch that leads to an open layout with a front flex room and a centrally located island kitchen. The spacious family room has direct access to the rear yard, which is also enjoyed through views from the luxurious owner's suite. Secondary bedrooms are served by deep walk-in closets and a conveniently located hall bath and laundry room.
$270,955
645 RIDGE CIRCLE Margaret, AL 35120
Open House:
Saturday, 12/21 5:00-10:00PM
- Type:
- Single Family
- Sq.Ft.:
- 2,053
- Status:
- Active
- Beds:
- 4
- Lot size:
- 0.31 Acres
- Year built:
- 2024
- Baths:
- 3.00
- MLS#:
- 21402343
- Subdivision:
- THE PINES AT RIDGEFIELD
ADDITIONAL INFORMATION
The Coleman at the Pines at Ridgefield greets you with a covered front porch entry that opens to a welcoming dining room. Expansive sight lines across the back of the home connect the family room, breakfast nook, and kitchen with ADDED kitchen island Upstairs you'll find four bedrooms including an owner's suite with a large walk-in closet, a secondary bathroom with compartmentalized space that allows for multiple people to use it at the same time, and a convenient, central laundry room. PHOTOS ARE REPRESENTATIONS!
- Type:
- Single Family
- Sq.Ft.:
- 1,594
- Status:
- Active
- Beds:
- 3
- Lot size:
- 0.14 Acres
- Year built:
- 2024
- Baths:
- 3.00
- MLS#:
- 21401220
- Subdivision:
- STEVENS COVE
ADDITIONAL INFORMATION
The Marlin. A perfect home for entertaining friends & gathering with family. A 3 bedroom, 2 1/2 bath, 2 car garage home with easy access to I-59 and I-20 and everything that Moody and Birmingham metro has to offer. Put some appetizers on the granite breakfast bar in the kitchen for all to gather around. Serve dinner in the eat-in kitchen or step outside the living/dining area to the patio and throw some food on the grill. Upstairs you find your secluded primary suite with two walk in closets and huge master bathroom with separate tub and shower with glass door. The other 2 bedrooms are down the hallway & feature trey ceilings. Upstairs laundry room is very convenient to the bedrooms for easy access. Attached 2 car garage. LVP floors throughout the main living area & granite countertops throughout the home. 1/2 bathroom for your guests on the main level. Photos/videos of a similar home. Options and upgrades shown may not be included in price.
Open House:
Saturday, 12/21 5:00-9:00PM
- Type:
- Single Family
- Sq.Ft.:
- 1,306
- Status:
- Active
- Beds:
- 3
- Lot size:
- 0.14 Acres
- Year built:
- 2024
- Baths:
- 3.00
- MLS#:
- 21400060
- Subdivision:
- STEVENS COVE
ADDITIONAL INFORMATION
The Redmont. From your huge covered front porch, step inside the comfort of your brand new home. Gather with friends & family in the open layout living space. Savor those conversations & appetizers around the granite peninsula island in the kitchen. Retreat upstairs to your secluded primary suite featuring a trey ceiling in the bedroom, walk-in closet, dual sinks & a shower in the bathroom. On the other side of the home you have another bedroom with trey ceiling, walk-in closet & full bathroom. Downstairs is the 3rd bedroom & full bathroom. Enjoy the convenience of a mud room with entry to the garage & out back to the patio. Photos/videos are of similar home, options may not be included in price.
- Type:
- Single Family
- Sq.Ft.:
- 1,401
- Status:
- Active
- Beds:
- 3
- Lot size:
- 0.14 Acres
- Year built:
- 2024
- Baths:
- 3.00
- MLS#:
- 21400059
- Subdivision:
- STEVENS COVE
ADDITIONAL INFORMATION
The Benton. Brand new floor plan! Enjoy greeting your neighbors from your large covered front porch. Invite friends & family into the comfort of your home and enjoy gathering socially in the open layout of the family room, kitchen & dining area. Upstairs your primary suite with its trey ceiling and large bathroom with dual sinks will be your peaceful retreat at the end of the day. The 2 other bedrooms also feature trey ceilings. Enjoy the convenience of the one car garage. Granite countertops throughout the home. Photos/videos are of a similar home, options & upgrades shown may not be included in price.
$244,900
RIDGE CIRCLE Margaret, AL 35120
- Type:
- Single Family
- Sq.Ft.:
- 2,372
- Status:
- Active
- Beds:
- 4
- Lot size:
- 0.31 Acres
- Year built:
- 2024
- Baths:
- 3.00
- MLS#:
- 21399470
- Subdivision:
- THE PINES AT RIDGEFIELD
ADDITIONAL INFORMATION
Proposed Construction! Unfinished basement INCLUDED! The Coleman greets you with a covered front porch entry that opens to a welcoming dining room, or study if you prefer. Expansive sight lines across the back of the home connect the family room, breakfast nook, and kitchen with an optional center island. Upstairs you'll find four bedrooms including an owner's suite with a large walk-in closet, a secondary bathroom with compartmentalized space that allows for multiple people to use it at the same time, and a convenient, central laundry room.
$260,900
RIDGE CIRCLE Margaret, AL 35120
- Type:
- Single Family
- Sq.Ft.:
- 2,372
- Status:
- Active
- Beds:
- 4
- Lot size:
- 0.31 Acres
- Year built:
- 2024
- Baths:
- 3.00
- MLS#:
- 21399468
- Subdivision:
- THE PINES AT RIDGEFIELD
ADDITIONAL INFORMATION
Proposed Construction! Unfinished basement INCLUDED! The McGinnis is a two-story plan with a welcoming wide entry leading to a traditional dining room perfect for entertaining. The kitchen and family room live to the rear of the home, with convenient access to the yard. Upstairs, you'll find the spacious owner's suite and three secondary bedrooms, each with walk-in closets. A large secondary bathroom and ample laundry room are located off the open loft. For flexible living, a study or fifth bedroom and full bath are optional on the first floor.
- Type:
- Single Family
- Sq.Ft.:
- 1,306
- Status:
- Active
- Beds:
- 3
- Lot size:
- 0.18 Acres
- Year built:
- 2024
- Baths:
- 3.00
- MLS#:
- 21398631
- Subdivision:
- STEVENS COVE
ADDITIONAL INFORMATION
The Redmont. From your huge covered front porch, step inside the comfort of your brand new home. Gather with friends & family in the open layout living space. Savor those conversations & appetizers around the granite peninsula island in the kitchen. Retreat upstairs to your secluded primary suite featuring a trey ceiling in the bedroom, walk-in closet, dual sinks & a shower in the bathroom. On the other side of the home you have another bedroom with trey ceiling, walk-in closet & full bathroom. Downstairs is the 3rd bedroom & full bathroom. Enjoy the convenience of a mud room with entry to the garage & out back to the patio. Photos/videos are of similar home. Price listed is base price, options & upgrades added may increase the price of the home.
$135,900
86 SCHOOL STREET Margaret, AL 35120
- Type:
- Manufactured Home
- Sq.Ft.:
- 1,200
- Status:
- Active
- Beds:
- 3
- Lot size:
- 2.1 Acres
- Year built:
- 2000
- Baths:
- 2.00
- MLS#:
- 21397270
- Subdivision:
- NONE
ADDITIONAL INFORMATION
Great property located in Margaret Alabama. 3 bedroom 2 bath home on almost 3 acres. Permanent foundation. Call today for your private showing.
$259,995
555 RIDGE CIRCLE Margaret, AL 35120
Open House:
Saturday, 12/21 5:00-10:00PM
- Type:
- Single Family
- Sq.Ft.:
- 1,803
- Status:
- Active
- Beds:
- 4
- Lot size:
- 0.28 Acres
- Year built:
- 2024
- Baths:
- 2.00
- MLS#:
- 21388730
- Subdivision:
- THE PINES AT RIDGEFIELD
ADDITIONAL INFORMATION
Move in ready! The Telfair at The Pines at Ridgefield efficiently uses space without losing the wow factor. The foyer welcomes you to the open-concept living space with an island kitchen, breakfast area, and spacious family room. The owner's suite features a generous walk-in closet, en-suite, and separate water closet. Backyard features covered patio and family room features an electric fireplace.
$214,900
RIDGEFIELD DRIVE Margaret, AL 35120
- Type:
- Single Family
- Sq.Ft.:
- 1,300
- Status:
- Active
- Beds:
- 3
- Lot size:
- 0.28 Acres
- Year built:
- 2024
- Baths:
- 2.00
- MLS#:
- 21382419
- Subdivision:
- THE PINES AT RIDGEFIELD
ADDITIONAL INFORMATION
The Reynolds is proof that great things come in small packages. This smartly designed ranch maximizes every square foot with no wasted space. That's how it delivers three spacious bedrooms, two full baths, a laundry room with a linen closet, and an open kitchen-dining-living area. Bedroom three can be converted into a study for those needing space to work from home or prefer a second living area.
$255,900
RIDGEFIELD DRIVE Margaret, AL 35120
- Type:
- Single Family
- Sq.Ft.:
- 2,231
- Status:
- Active
- Beds:
- 3
- Lot size:
- 0.28 Acres
- Year built:
- 2024
- Baths:
- 3.00
- MLS#:
- 21382417
- Subdivision:
- THE PINES AT RIDGEFIELD
ADDITIONAL INFORMATION
The Caldwell is great for those needing a first-floor owner's suite. The hub of this home is the centrally located family room, which is open to the kitchen and a covered rear porch. Single-level living can be easily achieved here because everything is just steps away, but a flexible second floor provides a bath and two additional bedrooms, a large loft, and options for a fourth bedroom, third bathroom, and media room.

Margaret Real Estate
The median home value in Margaret, AL is $254,000. This is higher than the county median home value of $251,000. The national median home value is $338,100. The average price of homes sold in Margaret, AL is $254,000. Approximately 80.91% of Margaret homes are owned, compared to 12.06% rented, while 7.03% are vacant. Margaret real estate listings include condos, townhomes, and single family homes for sale. Commercial properties are also available. If you see a property you’re interested in, contact a Margaret real estate agent to arrange a tour today!
Margaret, Alabama has a population of 5,118. Margaret is more family-centric than the surrounding county with 41.54% of the households containing married families with children. The county average for households married with children is 32.48%.
The median household income in Margaret, Alabama is $64,992. The median household income for the surrounding county is $65,070 compared to the national median of $69,021. The median age of people living in Margaret is 32.4 years.
Margaret Weather
The average high temperature in July is 90.2 degrees, with an average low temperature in January of 31.3 degrees. The average rainfall is approximately 56.3 inches per year, with 0.7 inches of snow per year.















