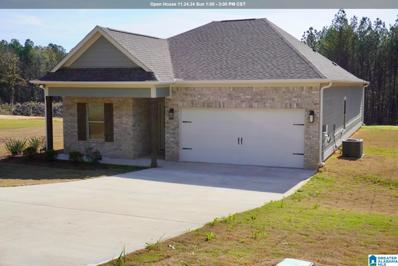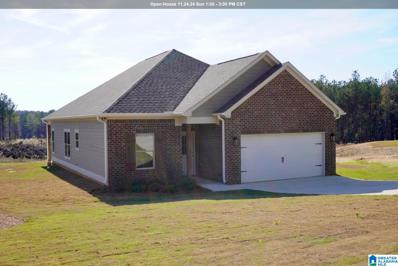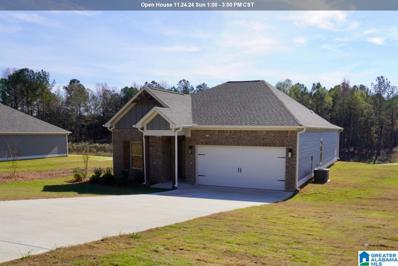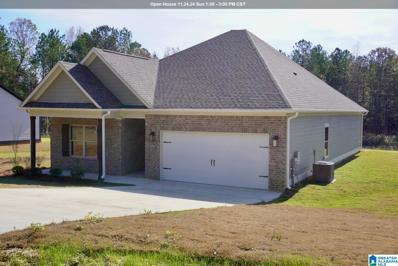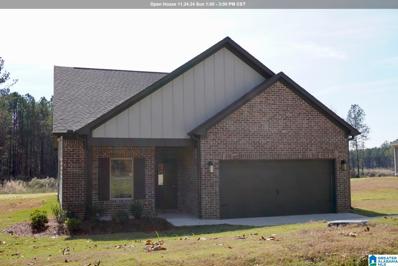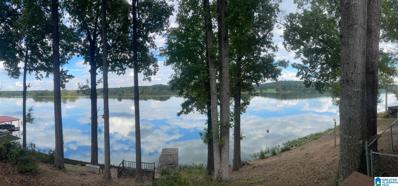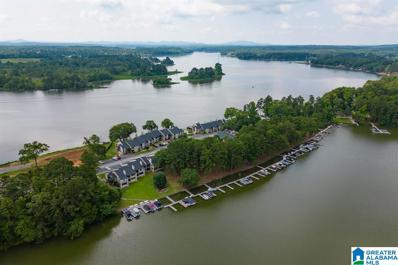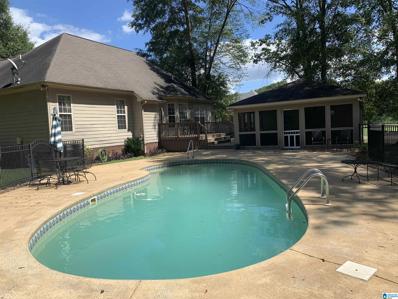Riverside AL Homes for Sale
- Type:
- Single Family
- Sq.Ft.:
- 1,769
- Status:
- Active
- Beds:
- 4
- Lot size:
- 0.79 Acres
- Year built:
- 2024
- Baths:
- 2.00
- MLS#:
- 21403353
- Subdivision:
- MCKESIE CROSSING
ADDITIONAL INFORMATION
Are you dreaming of a peaceful retreat after a day of water adventures? McKesie Crossing in Riverside might just be your paradise! With its spacious lots and affordable prices, these Prominence Homes are a must-have. The Springfield is a home designed with the kitchen at its center. Itâ??s conveniently located near the laundry room, two-car garage, and secondary bedrooms and bathroom. The kitchen also opens up to the dining room and a spacious living room. The primary suite is located at the back of the house and features a double-vanity en suite with a walk-in closet. Like all the homes in McKesie Crossing, the Springfield boasts 9-foot ceilings and modern finishes to make luxurious living more accessible. Come and tour this beautiful Prominence Home today!
- Type:
- Single Family
- Sq.Ft.:
- 1,583
- Status:
- Active
- Beds:
- 4
- Lot size:
- 0.75 Acres
- Year built:
- 2024
- Baths:
- 2.00
- MLS#:
- 21403352
- Subdivision:
- MCKESIE CROSSING
ADDITIONAL INFORMATION
Are you dreaming of a peaceful retreat after a day of water adventures? McKesie Crossing in Riverside might just be your paradise! With its spacious lots and affordable prices, these Prominence Homes are a must-have. Imagine this: The Sterling, a stunning 1583 square foot home with 4 bedrooms and 2 bathrooms. The kitchen is a chefâ??s dream, featuring an island that makes cooking a breeze and opens seamlessly into the dining area and living room. The living room is perfect for entertaining friends and family, and it opens onto the charming back porch. The primary suite is a true retreat, complete with a walk-in closet and an en suite bath with a double vanity. The secondary bath, laundry room, and two of the secondary bedrooms are conveniently located nearby. And the fourth bedroom at the front of the home offers a cozy window overlooking the front porch, making it the perfect spot to relax and unwind.
- Type:
- Single Family
- Sq.Ft.:
- 1,769
- Status:
- Active
- Beds:
- 4
- Lot size:
- 0.76 Acres
- Year built:
- 2024
- Baths:
- 2.00
- MLS#:
- 21403351
- Subdivision:
- MCKESIE CROSSING
ADDITIONAL INFORMATION
Are you dreaming of a peaceful retreat after a day of water adventures? McKesie Crossing in Riverside might just be your paradise! With its spacious lots and affordable prices, these Prominence Homes are a must-have. The Springfield is a home designed with the kitchen at its center. Itâ??s conveniently located near the laundry room, two-car garage, and secondary bedrooms and bathroom. The kitchen also opens up to the dining room and a spacious living room. The primary suite is located at the back of the house and features a double-vanity en suite with a walk-in closet. Like all the homes in McKesie Crossing, the Springfield boasts 9-foot ceilings and modern finishes to make luxurious living more accessible. Come and tour this beautiful Prominence Home today!
- Type:
- Single Family
- Sq.Ft.:
- 1,848
- Status:
- Active
- Beds:
- 4
- Lot size:
- 0.77 Acres
- Year built:
- 2024
- Baths:
- 2.00
- MLS#:
- 21403350
- Subdivision:
- MCKESIE CROSSING
ADDITIONAL INFORMATION
Are you dreaming of a peaceful retreat after a day of water adventures? McKesie Crossing in Riverside might just be your paradise! With its spacious lots and affordable prices, these Prominence Homes are a must-have. Welcome to the Ashland, a charming 1848 square foot home thatâ??s bursting with style and comfort. As you step inside, youâ??ll be immediately captivated by the grandeur of 9-foot ceilings that soar above you, framing windows that offer a breathtaking view of the back porch. The home features a secondary bathroom conveniently located between two bedrooms, and a laundry room that provides a buffer from the main living areas to a third bedroom. The entry hall leads you to a spacious living room that seamlessly connects to the kitchen and dining area. The kitchen boasts ample quartz counter space and an impressive island, while the walk-in pantry next to the (included) refrigerator is a dream come true. The dining area, situated just off the kitchen, offers windows that provide
- Type:
- Single Family
- Sq.Ft.:
- 1,583
- Status:
- Active
- Beds:
- 4
- Lot size:
- 0.78 Acres
- Year built:
- 2024
- Baths:
- 2.00
- MLS#:
- 21403349
- Subdivision:
- MCKESIE CROSSING
ADDITIONAL INFORMATION
Are you dreaming of a peaceful retreat after a day of water adventures? McKesie Crossing in Riverside might just be your paradise! With its spacious lots and affordable prices, these Prominence Homes are a must-have. Imagine this: The Sterling, a stunning 1583 square foot home with 4 bedrooms and 2 bathrooms. The kitchen is a chefâ??s dream, featuring an island that makes cooking a breeze and opens seamlessly into the dining area and living room. The living room is perfect for entertaining friends and family, and it opens onto the charming back porch. The primary suite is a true retreat, complete with a walk-in closet and an en suite bath with a double vanity. The secondary bath, laundry room, and two of the secondary bedrooms are conveniently located nearby. And the fourth bedroom at the front of the home offers a cozy window overlooking the front porch, making it the perfect spot to relax and unwind.
- Type:
- Single Family
- Sq.Ft.:
- 2,950
- Status:
- Active
- Beds:
- 4
- Year built:
- 1991
- Baths:
- 3.00
- MLS#:
- 21402115
- Subdivision:
- BROKEN ARROW
ADDITIONAL INFORMATION
Panoramic Lake Views with approximately 193 Feet of Waterfront ~ Year Round Water ~ Multi Generational Living featuring Mother In Law Suite with Full Kitchen,Bedroom,Laundry & Wheelchair accessible shower. Separate Entrance to Suite ~ Main House is connected to Mothering Law Suite with Updates Throughout ~ Lots of Flex Space Area including 3 Season Porch ~ Home Office/Playroom/Extra Bedroom ~ Open Floor Plan ~ LVP ~ Gourmet Kitchen with 2 Cooking Areas in Main House ~ Gated Entrance ~ Privacy ~ Encapsulation System 2023 ~ Roof 2021 ~ Genrac Propane Generator ~ HVAC in Main House approx. 2 Years ~ Stairs to Stubbed in Apartment above Garage ~ New Field Lines Approximately 4 Years ~ 2 Hot Water Heaters ~ Welcome to your Lake Retreat!
- Type:
- Condo
- Sq.Ft.:
- 1,625
- Status:
- Active
- Beds:
- 3
- Year built:
- 1985
- Baths:
- 2.00
- MLS#:
- 21401900
- Subdivision:
- PARADISE ISLE
ADDITIONAL INFORMATION
Waterfront oasis! breathtaking sunrises and sunsets, water view from the main living spaces. 3 bedrooms, 2 bathroom condo right on the water is so cozy yet feels spacious with the wall to wall windows. There is a sun porch. Big eat in kitchen. Breakfast bar that seats 10 people. Formal dining room. Great room with wood burning fireplace for cozy nights. The roof is new. Plantations shutters. If it's water therapy you're looking for, look no further. There is a boat launch, two floating piers, swimming, 2 salt water pools, tennis court, walking sidewalk and picnic area. HOA maintains all of the exterior for maintenance free living. One of floating piers comes with lift. The piers also have power and water. Fish cleaning station included. Lake life on Logan Martin is only a phone call away! Call for your showing today!
- Type:
- Manufactured Home
- Sq.Ft.:
- 1,050
- Status:
- Active
- Beds:
- 2
- Lot size:
- 3 Acres
- Year built:
- 1988
- Baths:
- 2.00
- MLS#:
- 21398291
- Subdivision:
- HAMILTON ACRES
ADDITIONAL INFORMATION
3 acres of UNRESTRICTED land located in the Riverside community and within the Pell City School System. That's not all! There is also a 2 bedroom and 2 bathroom mobile home AND...255 feet of waterfront from the Coosa River under $200,000! Deep water-year around for you and your family to enjoy from your shoreline or by boat.
- Type:
- Single Family
- Sq.Ft.:
- 1,563
- Status:
- Active
- Beds:
- 3
- Lot size:
- 0.58 Acres
- Year built:
- 2006
- Baths:
- 2.00
- MLS#:
- 21395040
- Subdivision:
- MORRIS FARMS
ADDITIONAL INFORMATION
Absolutely beautiful one level brick home in Morris Farms just minutes from Logan Martin Lake. You will fall in love with the country feel while enjoying all the conveniences of the city. This 3 Bedroom 2 Bath home is located on a corner lot with lots of privacy. SPACIOUS WOODED YARD features a STUNNING INGROUND POOL & POOL HOUSE surrounded by a gorgeous WROUGHT IRON FENCE....EXTRA POURED CONCRETE AROUND THE POOL & the Large OPEN DECK is ideal for entertaining! The family room features a GAS FIREPLACE & VAULTED CEILING and opens into an adjoining SEPARATE DINING ROOM. Spacious Master Bedroom & Master Bath with separate shower, double vanities, soaking tub & walk-in closet. Main level garage parking for two cars. Located just off 1-20, just minutes to Pell City, Honda, The Ark restaurant, & plenty of shopping choices. 30 minutes to Birmingham. This amazing property won't last long! Set up your showing today!
- Type:
- Single Family
- Sq.Ft.:
- 1,600
- Status:
- Active
- Beds:
- 3
- Lot size:
- 0.7 Acres
- Year built:
- 2001
- Baths:
- 2.00
- MLS#:
- 21868267
- Subdivision:
- Metes And Bounds
ADDITIONAL INFORMATION
This charming three-bedroom, two-bathroom home is conveniently situated just minutes from Riverside Landing on Logan Martin Lake. Offering a generous 1,600 square feet of living space, the home features a desirable open concept layout. The living room is centered around a cozy wood-burning fireplace, adding warmth and character to the space. The master bedroom with an en-suite bath is complemented by two additional bedrooms and a full bath, providing both comfort and functionality. The large, fenced backyard is a highlight, boasting both covered and open deck areas, a storage shed, and a two-car carport
- Type:
- Single Family
- Sq.Ft.:
- 1,900
- Status:
- Active
- Beds:
- 3
- Lot size:
- 0.48 Acres
- Year built:
- 2024
- Baths:
- 2.00
- MLS#:
- 21390845
- Subdivision:
- HIGHLAND VIEW
ADDITIONAL INFORMATION
New Construction.... One level 3 bedroom, 2 bath home that features open plan for family room with vaulted ceiling to the kitchen with island, granite counter tops & large pantry. The office/study could also serve as a 4th bedroom and the master bedroom has tray ceiling, barn style door to enter master bath with his and her vanities, and large walk-in his and her closets with hallway to bonus room that can serve as private office, nursery or whatever may be needed. Nice feature in hallway off the garage is bench for the coats or book bags and the upstairs is unfinished for all the extra storage or potential growth. Nice subdivision with good convenience to I-20 and Pell City.
$279,900
245 KOA ROAD Riverside, AL 35135
- Type:
- Single Family
- Sq.Ft.:
- 2,061
- Status:
- Active
- Beds:
- 4
- Lot size:
- 0.78 Acres
- Year built:
- 2004
- Baths:
- 3.00
- MLS#:
- 21386384
- Subdivision:
- THE HIGHLANDS
ADDITIONAL INFORMATION
Beautiful home just minutes from Logan Martin. This 4BDRM / 3BTH home has excellent curb appeal. Stepping inside you will immediately notice ALL the custom finishes, including trey ceilings, crown molding, half circle arches, decorative columns, and hardwood floors. There are 3 bedrooms upstairs with a split bedroom design. The master bedroom has trey ceilings and the master bath has a jetted tub and separate walk-in shower. There is a large deck directly off the living room which is the perfect place to host an outdoor gathering. Moving downstairs there is a large family/movie room with another full bathroom and a 4th bedroom. Overall, this is an excellent house w/ plenty of space. Don't delay schedule your private showing today.

Riverside Real Estate
The median home value in Riverside, AL is $220,000. This is lower than the county median home value of $251,000. The national median home value is $338,100. The average price of homes sold in Riverside, AL is $220,000. Approximately 69.7% of Riverside homes are owned, compared to 19.98% rented, while 10.32% are vacant. Riverside real estate listings include condos, townhomes, and single family homes for sale. Commercial properties are also available. If you see a property you’re interested in, contact a Riverside real estate agent to arrange a tour today!
Riverside, Alabama has a population of 2,411. Riverside is less family-centric than the surrounding county with 25.89% of the households containing married families with children. The county average for households married with children is 32.48%.
The median household income in Riverside, Alabama is $55,417. The median household income for the surrounding county is $65,070 compared to the national median of $69,021. The median age of people living in Riverside is 42.6 years.
Riverside Weather
The average high temperature in July is 90.4 degrees, with an average low temperature in January of 31.1 degrees. The average rainfall is approximately 52.9 inches per year, with 1.1 inches of snow per year.
