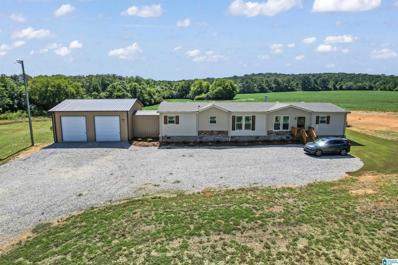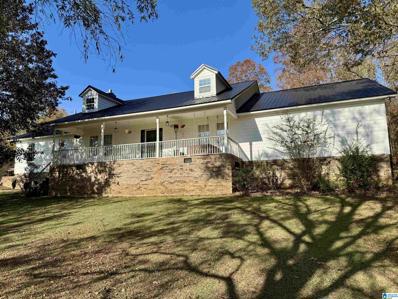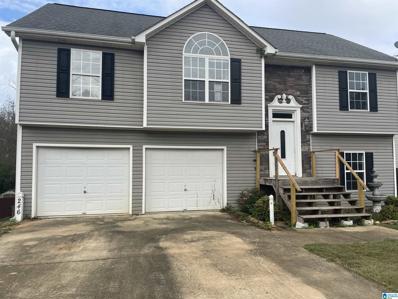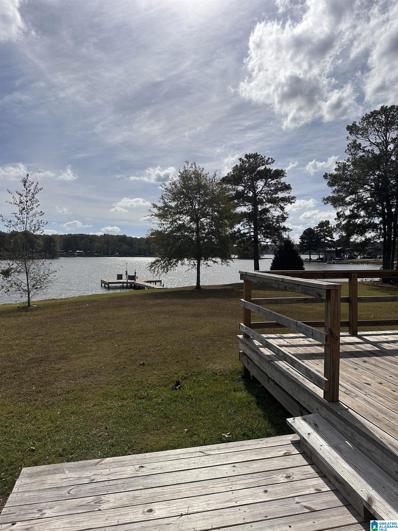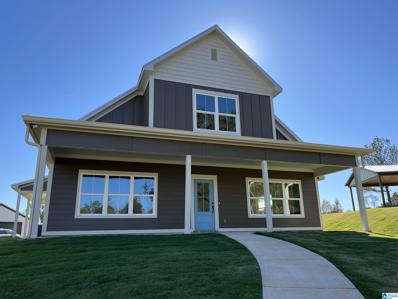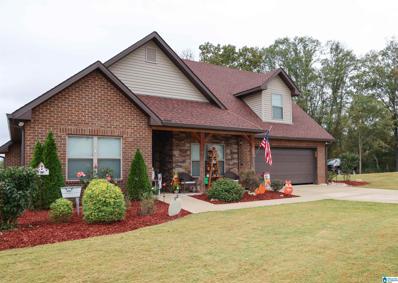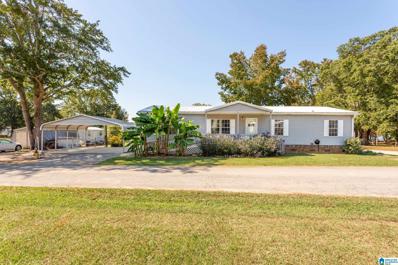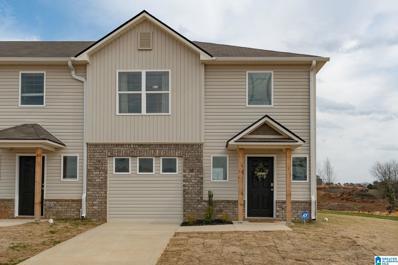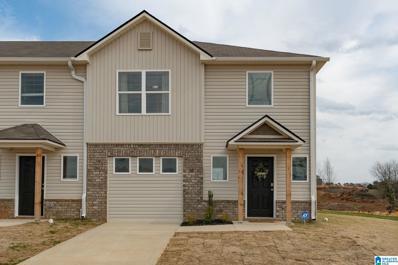Lincoln AL Homes for Sale
$229,990
46 LILY STREET Lincoln, AL 35096
- Type:
- Single Family
- Sq.Ft.:
- 1,773
- Status:
- NEW LISTING
- Beds:
- 4
- Lot size:
- 0.13 Acres
- Year built:
- 2024
- Baths:
- 2.00
- MLS#:
- 21405318
- Subdivision:
- CLEAR SPRINGS
ADDITIONAL INFORMATION
Discover Your Dream Home in the clear springs. The Roanoke Plan offers a seamless open-concept design that integrates Living, Dining, and Kitchen areasâ??perfect for hosting guests or relaxing in comfort. Enjoy energy-efficient Low-E insulated windows throughout. The gourmet Kitchen boasts beautiful cabinetry, granite countertops, and Stainless Steel Appliances. Retreat to the tranquil primary suite featuring dual vanity sinks and a spacious walk-in closet. Three additional bedrooms, a stylish secondary bathroom, and a charming patio complete this exceptional home. Energy-efficient features like Low E insulated dual pane windows and a one-year limited home warranty ensure peace of mind.
$229,990
56 LILY STREET Lincoln, AL 35096
- Type:
- Single Family
- Sq.Ft.:
- 1,774
- Status:
- NEW LISTING
- Beds:
- 4
- Lot size:
- 0.19 Acres
- Year built:
- 2024
- Baths:
- 3.00
- MLS#:
- 21405317
- Subdivision:
- NONE
ADDITIONAL INFORMATION
"Discover Your Dream Home in the clear springs. The Dupont Plan is a new 2-story home with an open layout that seamlessly connects the Living, Dining, and Kitchen areas, perfect for modern living. The chefâ??s kitchen features cabinetry, granite countertops with a , and stainless steel appliances, including a smooth-top range, microwave hood, and dishwasher. This thoughtful layout offers a spacious bedroom and full bathroom on the first floor. The second floor houses the serene primary suite with a ensuite bath, dual vanity sinks, and an expansive walk-in closet. Two additional bedrooms share a stylish full bathroom with a Loft Space ideal for a home office or relaxation area. A walk-in Laundry room and energy-efficient Low E insulated dual pane windows add practicality. A 1-year limited home warranty provides peace of mind. "
$208,740
514 ANTLER WAY Lincoln, AL 35096
- Type:
- Single Family
- Sq.Ft.:
- 1,328
- Status:
- NEW LISTING
- Beds:
- 3
- Year built:
- 2024
- Baths:
- 2.00
- MLS#:
- 21404560
- Subdivision:
- DEERBROOK
ADDITIONAL INFORMATION
The RC Greenfield is a beautifully designed 3-bedroom, 2-bath home that combines style and functionality. The modern kitchen flows seamlessly into the living and dining areas, ensuring easy interactions. The master suite offers a private retreat with a well-appointed in-suite bath. With a 2-car garage, you'll have ample space for parking and storage. Embrace the perfect blend of comfort and convenience with the RC Greenfield.
$228,990
66 LILY STREET Lincoln, AL 35096
- Type:
- Single Family
- Sq.Ft.:
- 1,684
- Status:
- NEW LISTING
- Beds:
- 4
- Lot size:
- 0.13 Acres
- Year built:
- 2024
- Baths:
- 2.00
- MLS#:
- 21405250
- Subdivision:
- CLEAR SPRINGS
ADDITIONAL INFORMATION
"Discover Your Dream Home in the Clear Springs. The Cabot Plan offers a spacious open-concept layout, seamlessly connecting the Living, Dining, and Kitchen areasâ??perfect for entertaining. The modern Kitchen is equipped with shaker cabinets, granite countertops, and Stainless-Steel Appliances, including an electric smooth top range, microwave hood, and dishwasher. The primary suite features a private bath with dual vanity sinks and a large walk-in closet. There are three additional bedrooms, a stylish secondary bathroom, and a patio ideal for outdoor relaxation. Additional features include Low E insulated dual-pane vinyl windows for energy efficiency and a 1-year limited home warranty. "
- Type:
- Single Family
- Sq.Ft.:
- 1,325
- Status:
- NEW LISTING
- Beds:
- 3
- Lot size:
- 0.28 Acres
- Year built:
- 2022
- Baths:
- 2.00
- MLS#:
- 21405041
- Subdivision:
- TAYLORS FARM
ADDITIONAL INFORMATION
WELCOME to a like new home in Lincoln's Taylors Farm Subdivision. Built in 2022 this home offers many features to include 3 bedrooms, 2 bathrooms, family room with breakfast area, double garage, stainless steel appliances, granite countertops, open deck overlooking the fenced in yard with a large storage building. Call today to schedule your private showing.
$224,840
726 ANTLER WAY Lincoln, AL 35096
- Type:
- Single Family
- Sq.Ft.:
- 1,328
- Status:
- NEW LISTING
- Beds:
- 3
- Year built:
- 2024
- Baths:
- 2.00
- MLS#:
- 21405039
- Subdivision:
- DEERBROOK
ADDITIONAL INFORMATION
The RC Greenfield is a beautifully designed 3-bedroom, 2-bath home that combines style and functionality. The modern kitchen flows seamlessly into the living and dining areas, ensuring easy interactions. The master suite offers a private retreat with a well-appointed in-suite bath. With a 2-car garage, you'll have ample space for parking and storage. Embrace the perfect blend of comfort and convenience with the RC Greenfield.
$233,090
498 ANTLER WAY Lincoln, AL 35096
- Type:
- Single Family
- Sq.Ft.:
- 1,466
- Status:
- NEW LISTING
- Beds:
- 3
- Year built:
- 2024
- Baths:
- 2.00
- MLS#:
- 21405037
- Subdivision:
- DEERBROOK
ADDITIONAL INFORMATION
READY IN March 2025 - Step into the RC Palisade, where modern elegance meets functional design. This inviting home boasts 3 bedrooms, 2 bathrooms, and a convenient 2-car garage. Enjoy a spacious master suite and a well-equipped kitchen featuring sleek, energy-efficient appliances, ample counter space, and a generous pantry. The open floor plan seamlessly connects living spaces, promoting a sense of openness and ease of movement. Explore the RC Palisade today!
$213,900
506 ANTLER WAY Lincoln, AL 35096
- Type:
- Single Family
- Sq.Ft.:
- 1,337
- Status:
- NEW LISTING
- Beds:
- 3
- Lot size:
- 0.13 Acres
- Year built:
- 2024
- Baths:
- 2.00
- MLS#:
- 21405036
- Subdivision:
- DEERBROOK
ADDITIONAL INFORMATION
Welcome to Deer Brook Crossing, this new community is located just off of US-78 and is minutes away from Lake Logan Martin public lake access at the beautiful Lincoln's Landing. The Morgan is a one-story home featuring 3 bedrooms, 2 baths, LVP flooring in the living + wet areas, a beautiful kitchen fully equipped with energy-efficient stainless steel appliances, generous counterspace, and a pantry. Plus, a covered back porch thatâ??s perfect for entertaining! Learn more about this home today!
$245,000
31 AUGUST COURT Lincoln, AL 35096
- Type:
- Single Family
- Sq.Ft.:
- 1,402
- Status:
- Active
- Beds:
- 3
- Lot size:
- 0.27 Acres
- Year built:
- 2023
- Baths:
- 2.00
- MLS#:
- 21404932
- Subdivision:
- LAKESIDE COTTAGE
ADDITIONAL INFORMATION
Elevate your lifestyle in this stunning new-construction open one-level three bedroom, two-bath, two-car garage residence with a covered patio and porch located in Lakeside Cottage neighborhood. Superbly situated near I-20, shopping, medical facilities, lake access, and highly sought-after schools. Upgrades include custom lighting, stainless steel appliances, a workstation sink, durable LVP flooring, and more. Newly fenced backyard with RV & boat parking on a large cul-de-sac lot ideal for pets. Space to add an in-ground pool for creating memories. (completed inspection and design options already on file with local company). Indoor/outdoor living awaits you in this rare find.
$312,255
219 WOOD LANE Lincoln, AL 35096
- Type:
- Single Family
- Sq.Ft.:
- 2,565
- Status:
- Active
- Beds:
- 4
- Lot size:
- 0.23 Acres
- Year built:
- 2024
- Baths:
- 3.00
- MLS#:
- 21404915
- Subdivision:
- CORNERSTONE
ADDITIONAL INFORMATION
LINCOLN SCHOOL SYSTEM, CLOSE PROXMITY TO PELL CITY! Flexible single-level living is available in the Harrington at Cornerstone Meadows. Based on our top-selling plan, the Harrington delights with its massive second-floor owner's suite privately tucked away on the same level as its three additional bedrooms. The first floor impresses with an open concept family room, breakfast nook and large center island, plus granite countertops! Plus, extended backyard patio stoop! PHOTOS ARE REPRESENTATIONS!
- Type:
- Single Family
- Sq.Ft.:
- 1,457
- Status:
- Active
- Beds:
- 3
- Lot size:
- 0.46 Acres
- Year built:
- 2006
- Baths:
- 2.00
- MLS#:
- 21404824
- Subdivision:
- TWIN RIDGE
ADDITIONAL INFORMATION
PRICED BELOW APPRAISAL!! **Ready to Move In!** Discover this stunning custom-built home featuring 3 bedrooms and 2 bathrooms, complete with an unfinished basement awaiting your personal touch! The spacious floor plan includes a generously sized stubbed room and bathroom in the basement, providing limitless potential for expansion. Step outside to enjoy the expansive half acre yard, perfect for a garden or playground, with a fence for added privacy. This home also boasts a main-level garage and an additional garage downstairs. Entertain guests on the approximately 300 sq ft covered deck, which includes an open grilling area, or unwind on the patio below, both overlooking serene wooded acreage. Donâ??t miss this chance to transform this house into your dream home! Recent upgrades include a tankless water heater (2021) and HVAC system (2019).
$239,990
76 LILY STREET Lincoln, AL 35096
Open House:
Saturday, 12/21 6:00-10:00PM
- Type:
- Single Family
- Sq.Ft.:
- 2,014
- Status:
- Active
- Beds:
- 4
- Lot size:
- 0.13 Acres
- Year built:
- 2024
- Baths:
- 3.00
- MLS#:
- 21404375
- Subdivision:
- CLEAR SPRINGS
ADDITIONAL INFORMATION
Discover Your Dream Home in the Clear Springs. The stylish Essex Plan this is a 2-story gem offers a spacious open layout perfect for entertaining and everyday living. The inviting kitchen features elegant cabinetry, granite countertops and stainless steel appliances, including a range with a microwave hood and a modern dishwasher. The main floor also includes a versatile flex room and a chic half bathroom for guests. Upstairs, unwind in the tranquil primary suite with a en-suite bathroom and a generous walk-in closet. Three additional bedrooms with walk-in closets share a full bathroom. A cozy loft and a convenient walk-in laundry room enhance functionality. Energy-efficient Low-E windows and a one-year limited home warranty complete this exceptional home.
$244,490
339 ORCHID LANE Lincoln, AL 35096
Open House:
Saturday, 12/21 6:00-10:00PM
- Type:
- Single Family
- Sq.Ft.:
- 2,014
- Status:
- Active
- Beds:
- 4
- Lot size:
- 0.18 Acres
- Year built:
- 2024
- Baths:
- 3.00
- MLS#:
- 21404374
- Subdivision:
- CLEAR SPRINGS
ADDITIONAL INFORMATION
Discover Your Dream Home in the Clear Springs. The stylish Essex Plan this is a 2-story gem offers a spacious open layout perfect for entertaining and everyday living. The inviting kitchen features elegant cabinetry, granite countertops and stainless steel appliances, including a range with a microwave hood and a modern dishwasher. The main floor also includes a versatile flex room and a chic half bathroom for guests. Upstairs, unwind in the tranquil primary suite with a en-suite bathroom and a generous walk-in closet. Three additional bedrooms with walk-in closets share a full bathroom. A cozy loft and a convenient walk-in laundry room enhance functionality. Energy-efficient Low-E windows and a one-year limited home warranty complete this exceptional home.
- Type:
- Single Family
- Sq.Ft.:
- 2,543
- Status:
- Active
- Beds:
- 4
- Lot size:
- 0.9 Acres
- Year built:
- 2005
- Baths:
- 3.00
- MLS#:
- 21403616
- Subdivision:
- RUSHING SPRINGS
ADDITIONAL INFORMATION
This amazing home is absolutely what you have been looking for. This house offers so much room!! Featuring a formal dinning room, eat in kitchen area, pantry, 4 bedrooms, office and 2 living spaces this home offers the space your family needs. The large fenced in backyard is great for any furry friends you may have. This neighborhood also features lake access on wonder Lake Logan Martin, including a boat ramp for your use.
- Type:
- Manufactured Home
- Sq.Ft.:
- 2,280
- Status:
- Active
- Beds:
- 3
- Lot size:
- 5 Acres
- Year built:
- 2023
- Baths:
- 2.00
- MLS#:
- 21403646
- Subdivision:
- TALLADEGA
ADDITIONAL INFORMATION
BEAUTIFUL home on 5 ACRES. This is a MUST SEE. CUSTOM made Deer Valley Home Builders The "SOZO". 2,280 square feet. Come warm by the FIREPLACE and look at the window where the VIEW is BREATHTAKING UPGRADES include SOLID SHELVES in pantry and MASTER bedroom CLOSET. EXPOSE BEAMS in Living room. Also there is a 30X30 ATTACHED GARAGE w/electrical and work bench. HOUISE sit on a PERMANENT FOUNDATION. Enclosed WALKWAY from garage to the HOUSE. The photos do not do it justice. You must see this ONE! There are an additional 80 ACRES that can be purchased. Seller maybe willing to divide into 2 large parcfels.
- Type:
- Single Family
- Sq.Ft.:
- 2,249
- Status:
- Active
- Beds:
- 3
- Lot size:
- 1.87 Acres
- Year built:
- 1997
- Baths:
- 2.00
- MLS#:
- 21403877
- Subdivision:
- NONE
ADDITIONAL INFORMATION
Discover privacy and comfort at 1049 Quail Ridge Road, a beautifully maintained 3-bedroom, 2-bathroom home situated on nearly 2 acres of land. Enjoy the peacefulness of rural living while being just minutes from downtown Lincoln and less than a mile from local schools. With ample space both inside and out, this home offers the perfect balance of seclusion and convenience. The expansive lot provides room to enjoy outdoor activities, while the homeâ??s ideal location keeps you close to all town amenities. Donâ??t miss your chance to see this fantastic property before itâ??s gone!
- Type:
- Single Family
- Sq.Ft.:
- 1,879
- Status:
- Active
- Beds:
- 3
- Lot size:
- 0.23 Acres
- Year built:
- 2008
- Baths:
- 3.00
- MLS#:
- 21403209
- Subdivision:
- LINCOLN OAKS
ADDITIONAL INFORMATION
This is a 3 bedroom 3 bathroom foreclosure with so much potential. This property is sold As Is. Right of redemption applies. CALL TODAY!!
$204,250
524 ANTLER WAY Lincoln, AL 35096
- Type:
- Single Family
- Sq.Ft.:
- 1,233
- Status:
- Active
- Beds:
- 3
- Year built:
- 2024
- Baths:
- 2.00
- MLS#:
- 21402311
- Subdivision:
- DEERBROOK
ADDITIONAL INFORMATION
Under Construction - Estimated Completion mid- February! The stunning RC Armstrong plan is rich with curb appeal with its welcoming covered front entryway and front yard landscaping. This one-story home features an open floor plan with 3 bedrooms, 2 bathrooms, a large living area, and a kitchen fully equipped with energy-efficient appliances, generous counterspace, pantry, and eat-in dining area. Learn more about this home today!
$115,000
17 SUMMIT LANE Lincoln, AL 35096
- Type:
- Manufactured Home
- Sq.Ft.:
- 460
- Status:
- Active
- Beds:
- 2
- Year built:
- 2014
- Baths:
- 1.00
- MLS#:
- 21402272
- Subdivision:
- RIVER BAY
ADDITIONAL INFORMATION
AFFORDABLE access to LAKE LIFE! This tiny home comes with a main level bedroom and bath, as well as a laundry area. Full kitchen with gas stove, dishwasher and microwave. Bunk beds for the kids, or take them out and make a home office. Loft that sleeps 4 people/2 beds. Living room lake side with electric fireplace. The kitchen has breakfast bar seating, or sit out on the covered porch or extra deck. Perfect deck for grilling or lounging in the sun. Comes with use of the pier on the left. Trash, water and sewer included. GREAT memories to be made on the lake for a great price!
- Type:
- Single Family
- Sq.Ft.:
- 1,580
- Status:
- Active
- Beds:
- 3
- Lot size:
- 0.22 Acres
- Year built:
- 2024
- Baths:
- 3.00
- MLS#:
- 21401825
- Subdivision:
- AMBLESIDE
ADDITIONAL INFORMATION
Don't miss out on the newest home in the Ambleside subdivision! This home is in the heart of the neighborhood, with the covered front porch overlooking the community park area. Upon entering, you'll notice a coat closet to the left in the hallway leading to the master bedroom. Here, you'll find a huge walk-in closet & a bathroom with double vanities, a massive walk-in shower & linen closet. The den has a gas fireplace and opens to the dining & kitchen areas. The double doors off the dining area lead to the back patio. The kitchen includes stainless steel appliances, a walk-in pantry & plenty of counter space & custom cabinets to fit your needs. The carport is located at the rear of the house & leads directly into the laundry room, then into a hall with a half bath. Upstairs, you'll find two additional nicely sized bedrooms & a full bath. Unique lighting & tile choices add a special touch, as do the many windows allowing for an abundance of light throughout this open, spacious home.
$354,000
31 HANNAH COURT Lincoln, AL 35096
- Type:
- Single Family
- Sq.Ft.:
- 2,015
- Status:
- Active
- Beds:
- 4
- Lot size:
- 0.51 Acres
- Year built:
- 2018
- Baths:
- 3.00
- MLS#:
- 21401387
- Subdivision:
- GRANDVIEW ESTATES
ADDITIONAL INFORMATION
Seller is offering up to $10,000 in concessions to buyer! Schedule your showing to see this gorgeous home in Lincoln! This home sits on a private cul-de-sac in Grandview Estates and features a main level with 3 bedrooms and 2 full baths. The main level master features a remodeled bath with a large walk-in tile shower, new tile floor, and new vanity. Upstairs is a bonus that could be used as a second master suite that has a full bath with a large walk-in closet. The large living room features a gas log fireplace with new fireplace surround tile. New flooring, paint, tile, master bathroom, backsplash, and painted cabinets in 2021. Outside you'll find new landscaping, fenced-in backyard, and a storage building. The property also includes the additional lot next door totaling the property to a half-acre. Additional parcel ID is 03-05-21-0-000-054.064 Agent is related to seller.
$330,000
3 MALONE POINT Lincoln, AL 35096
- Type:
- Manufactured Home
- Sq.Ft.:
- 1,920
- Status:
- Active
- Beds:
- 3
- Lot size:
- 1 Acres
- Year built:
- 2011
- Baths:
- 2.00
- MLS#:
- 21401710
- Subdivision:
- LINCOLN
ADDITIONAL INFORMATION
Welcome to your lakeside escape! This inviting 3-bedroom, 2-bathroom home offers both comfort and tranquility on a sprawling, flat acre of land with beautiful water frontage. Step inside to find a spacious, open layout that seamlessly blends the living, dining, and kitchen areasâ??perfect for gatherings and cozy nights in. Outdoors, you'll be drawn to the serene water views on the screen in porch and endless possibilities this property offers. With ample space for gardening, outdoor play, or relaxation, this home is a rare opportunity for those seeking both peace and possibility by the water. There is also an additional septic tank and RV hookup on the property. Don't miss out on this unique waterfront property!
$1,125,000
229 WILLOW DRIVE Lincoln, AL 35096
- Type:
- Single Family
- Sq.Ft.:
- 4,952
- Status:
- Active
- Beds:
- 5
- Lot size:
- 1 Acres
- Year built:
- 2009
- Baths:
- 6.00
- MLS#:
- 21401706
- Subdivision:
- LAKE POINTE
ADDITIONAL INFORMATION
Welcome to your lakefront oasis! This stunning custom-built brick and stone home has amazing lake views, and gorgeous living spaces. The main level features a grand two-story living room, hardwood floors, fireplace, custom gourmet kitchen, top of the line finishes and ample space for gatherings. Off of the kitchen is a large laundry room with custom cabinets including a desk area. The main level master suite is a true retreat with beautiful lake views & spa-like amenities. Upstairs you'll find 3 bedrooms,1 with a private en suite bath, and 2 sharing a Jack and Jill bath. The finished daylight basement expands your living space with its own family room, custom kitchen, bedroom/bath & laundry. There is also a huge workshop/craft area. Outside are 2 decks and a gorgeous saltwater pool for a private resort-like setting. Enjoy your own private dock equipped with a boat lift. This lakefront masterpiece is the ultimate retreat for those seeking luxury, comfort, and unforgettable views.
- Type:
- Townhouse
- Sq.Ft.:
- 1,484
- Status:
- Active
- Beds:
- 3
- Lot size:
- 0.06 Acres
- Year built:
- 2024
- Baths:
- 3.00
- MLS#:
- 21400838
- Subdivision:
- DRIFTWOOD TOWNHOMES
ADDITIONAL INFORMATION
Welcome to Driftwood Townhomes! Located less than 2 miles away from Logan Martin Lake, you can enjoy public lake access nearby at Lincoln's Landing. This two-level townhome features over 1,480 square feet of space with 3 bedrooms and 2.5 bathrooms. The first level has an open concept kitchen with a large island that's perfect for entertaining and looks into the spacious living area. On the second level, you will conveniently find 3 bedrooms (including the primary bedroom) as well as the laundry room. Please note photos are a representation of the floor plan only and this townhome is UNDER CONSTRUCTION.
- Type:
- Townhouse
- Sq.Ft.:
- 1,484
- Status:
- Active
- Beds:
- 3
- Lot size:
- 0.06 Acres
- Year built:
- 2024
- Baths:
- 3.00
- MLS#:
- 21400832
- Subdivision:
- DRIFTWOOD TOWNHOMES
ADDITIONAL INFORMATION
Welcome to Driftwood Townhomes! Located less than 2 miles away from Logan Martin Lake, you can enjoy public lake access nearby at Lincoln's Landing. This two-level townhome features over 1,480 square feet of space with 3 bedrooms and 2.5 bathrooms. The first level has an open concept kitchen with a large island that's perfect for entertaining and looks into the spacious living area. On the second level, you will conveniently find 3 bedrooms (including the primary bedroom) as well as the laundry room. Please note photos are a representation of the floor plan only and this townhome is UNDER CONSTRUCTION.

Lincoln Real Estate
The median home value in Lincoln, AL is $229,990. This is higher than the county median home value of $165,400. The national median home value is $338,100. The average price of homes sold in Lincoln, AL is $229,990. Approximately 66.99% of Lincoln homes are owned, compared to 11.08% rented, while 21.93% are vacant. Lincoln real estate listings include condos, townhomes, and single family homes for sale. Commercial properties are also available. If you see a property you’re interested in, contact a Lincoln real estate agent to arrange a tour today!
Lincoln, Alabama has a population of 6,836. Lincoln is more family-centric than the surrounding county with 36.52% of the households containing married families with children. The county average for households married with children is 23.58%.
The median household income in Lincoln, Alabama is $63,464. The median household income for the surrounding county is $45,400 compared to the national median of $69,021. The median age of people living in Lincoln is 38.1 years.
Lincoln Weather
The average high temperature in July is 90.3 degrees, with an average low temperature in January of 31.3 degrees. The average rainfall is approximately 52.4 inches per year, with 1.2 inches of snow per year.














