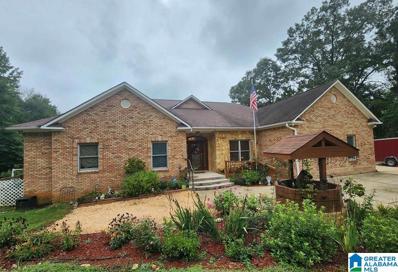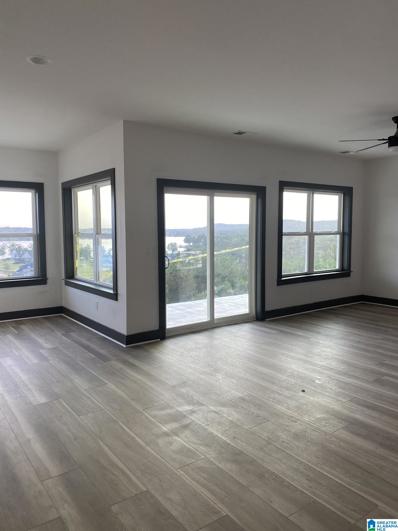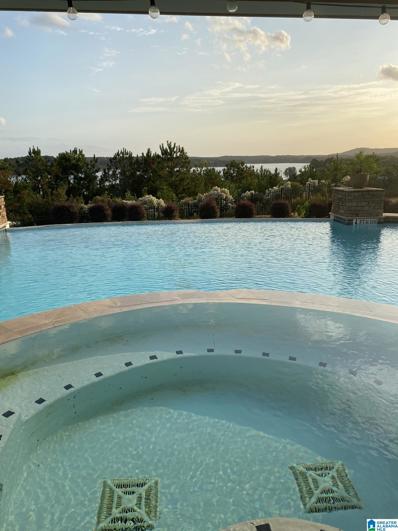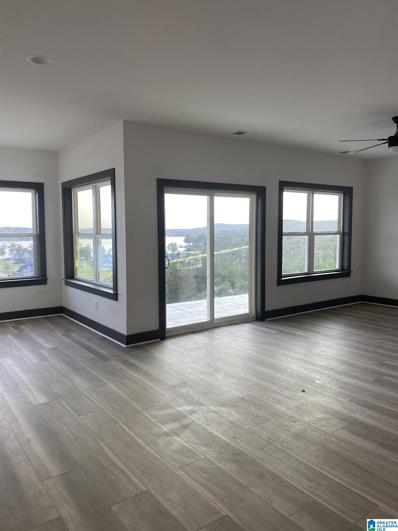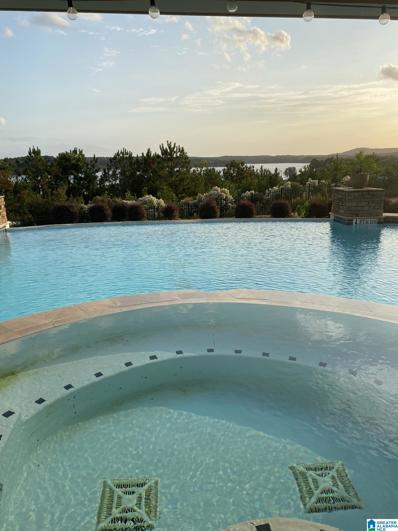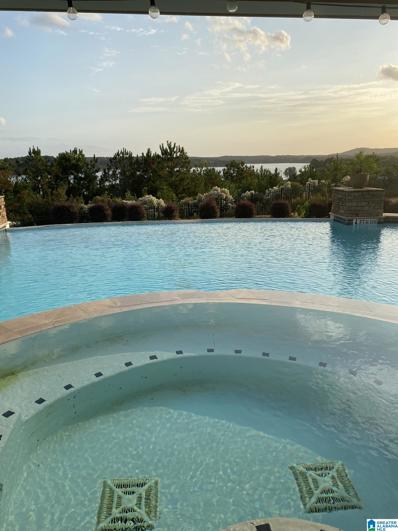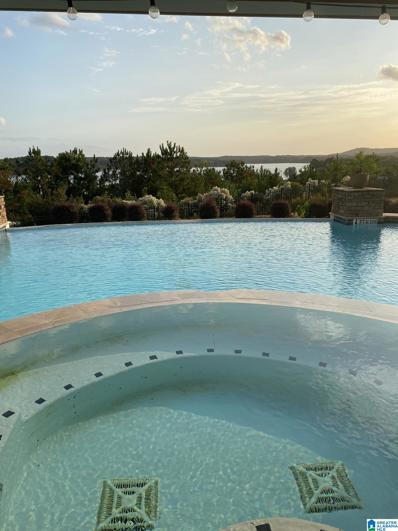Pell City AL Homes for Sale
- Type:
- Single Family
- Sq.Ft.:
- 1,109
- Status:
- Active
- Beds:
- 3
- Lot size:
- 0.6 Acres
- Year built:
- 1989
- Baths:
- 2.00
- MLS#:
- 21405180
- Subdivision:
- PINETUCKEY ESTATES
ADDITIONAL INFORMATION
This adorable home is a must see! Nestled in the Pinetuckey subdivision, it offers 3 bedrooms, 2 bathrooms, and lots of charm. Per the seller, the home has a steel roof, 12 additional inches of insulation in the attic, waterproof laminate flooring, and the HVAC system was installed in 2023. Call today to schedule a showing!
$404,665
140 SAGE DRIVE Pell City, AL 35128
Open House:
Saturday, 2/22 5:00-9:00PM
- Type:
- Single Family
- Sq.Ft.:
- 2,829
- Status:
- Active
- Beds:
- 5
- Lot size:
- 0.16 Acres
- Year built:
- 2025
- Baths:
- 4.00
- MLS#:
- 21405135
- Subdivision:
- MORNINGSIDE
ADDITIONAL INFORMATION
The Laurel. From the beautifully appointed exterior with bay windows, enter the 2-story foyer. The dining room with its coffered ceiling opens conveniently to the eat in kitchen and flows seamlessly into the dramatic 2 story family room with fireplace. Enjoy all the natural light cascading inside from the multitude of windows across the back of your home. As you make your way upstairs you experience the spaciousness of the home design. The primary suite is complete with a separate sitting area featuring bay windows, a trey ceiling in the bedroom & the perfect bathroom to relax & rejuvenate. The 2nd floor has 3 additional bedrooms, 2 full baths & loft. One more bedroom & bath downstairs. Covered porch, 3 car garage. Photos/videos are of similar home. Options and upgrades shown in photos may not be included in price
$393,718
150 SAGE DRIVE Pell City, AL 35128
- Type:
- Single Family
- Sq.Ft.:
- 2,601
- Status:
- Active
- Beds:
- 5
- Lot size:
- 0.19 Acres
- Year built:
- 2025
- Baths:
- 4.00
- MLS#:
- 21405134
- Subdivision:
- MORNINGSIDE
ADDITIONAL INFORMATION
The Harvey. From your covered front porch, step inside the foyer which opens to the beautiful dining room with coffered ceiling. Everyone will gather around the large quartz island in the kitchen to share appetizers. The openness of the living space facilitates the best gatherings. Upstairs you find a second living area providing additional space for a home office, media room or study. All 4 bedrooms feature trey ceilings & the primary suite has its own sitting area. The spacious primary bath includes a dual vanity, soaking tub, separate shower & huge walk-in closet. One bedroom & full bathroom downstairs is perfect for your house guests. Photos/videos are of similar home. Options and upgrades shown in photos may not be included in price.
$407,337
145 SAGE DRIVE Pell City, AL 35128
- Type:
- Single Family
- Sq.Ft.:
- 2,707
- Status:
- Active
- Beds:
- 5
- Lot size:
- 0.16 Acres
- Year built:
- 2025
- Baths:
- 4.00
- MLS#:
- 21405131
- Subdivision:
- MORNINGSIDE
ADDITIONAL INFORMATION
The Ramsey II. Gather around the quartz countertop island in the kitchen to share appetizers & stories about your day. The dining room with its coffered ceiling opens conveniently to the kitchen & breakfast area which seamlessly flow into the family room. Step outside the family room to the covered porch & put some food on the grill. Retreat upstairs to your primary suite with trey ceilings & cozy sitting area. Enjoy a soak in the tub in your spacious bathroom. A huge loft, 3 more generously sized bedrooms with trey ceilings & laundry room on this level. 1 bedroom & full bath on the first floor. Covered Porch & 3 car garage. Photos/videos are of similar home, options may not be included price.
- Type:
- Single Family
- Sq.Ft.:
- 3,376
- Status:
- Active
- Beds:
- 4
- Lot size:
- 1.6 Acres
- Year built:
- 1977
- Baths:
- 4.00
- MLS#:
- 21405330
- Subdivision:
- PELL CITY
ADDITIONAL INFORMATION
Take a look at this!! A newly remodeled Tudor-style 2 story home with so many features. This home is 3,376 square feet, its so spacious filled with such character. 4 bedrooms, 3 full baths with 1 half bath. This home has installed within the past 3 years new flooring, new sub flooring, new HVAC, new Water heater, new Salt water system for the inground swimming pool, encapsulated crawl space, new fence around the pool and composite deck that is covered. There are 2 master bedrooms, one on main level, one on second level. It also features a 4 car detached garage. This home has a spacious kitchen that opens to the dining area and living room. It also features a space open to the kitchen/dining area that could be used as a sitting area or office. There is two bonus rooms downstairs that could be used as a family room, bonus room or game room. Master bedroom is on the main level while the other three bedrooms are upstairs. This home will not last long, so come take a look.
- Type:
- Single Family
- Sq.Ft.:
- 1,403
- Status:
- Active
- Beds:
- 2
- Lot size:
- 0.48 Acres
- Year built:
- 2005
- Baths:
- 2.00
- MLS#:
- 21405254
- Subdivision:
- SEDDON FARMS
ADDITIONAL INFORMATION
Beautiful, must see home with space to grow, nice flat lot, in the Seddon Farms neighborhood, quiet peaceful area. The home has a spacious Master bedroom with a high vaulted ceiling. Galley style kitchen and dining room with several windows. Spacious living room with plenty of natural light. Down the hallway is the other bedroom and laundry room. This home also has a unfinished second story that's huge. The space upstairs could be two additional bedrooms and a full bath. Great home, Great area, Great value!
$212,270
40 CYPRESS COURT Pell City, AL 35125
- Type:
- Single Family
- Sq.Ft.:
- 1,068
- Status:
- Active
- Beds:
- 3
- Year built:
- 2025
- Baths:
- 2.00
- MLS#:
- 21404640
- Subdivision:
- FOX HOLLOW
ADDITIONAL INFORMATION
The beautiful RC Davenport plan is loaded with curb appeal with its welcoming front entry and front yard landscaping. This home features an open floor plan with 3 bedrooms, 2 bathrooms, family room and a gorgeous kitchen equipped with energy-efficient appliances, ample counter space, and roomy pantry for ease of meal preparation.
- Type:
- Single Family
- Sq.Ft.:
- 4,375
- Status:
- Active
- Beds:
- 5
- Lot size:
- 3.3 Acres
- Year built:
- 1925
- Baths:
- 6.00
- MLS#:
- 21402976
- Subdivision:
- NONE
ADDITIONAL INFORMATION
Price improvement! Spacious home in Pell City! This 5 bedroom 5 1/2 bath home is nestled on 3+/- acres. Fenced yard, gated entrance. Den features beautiful hardwood flooring that flows into your dining room. Each bedroom can enjoy the privacy of their own bathrooms. Great room features new hardwood laminate flooring. Kitchen features beautiful built-in cabinets. Large pantry & laundry room. This home features 3 bonus rooms that could easily be turned into additional bedrooms or make great offices. Covered front & back porches. Concrete area with basketball goal. Generator. 4 storage buildings will remain. This home has so much to offer! Roof replaced in 2024. Rinnai water heater replaced in 2023.
- Type:
- Single Family
- Sq.Ft.:
- 1,878
- Status:
- Active
- Beds:
- 3
- Lot size:
- 0.46 Acres
- Year built:
- 1969
- Baths:
- 2.00
- MLS#:
- 21404066
- Subdivision:
- GOODGAME
ADDITIONAL INFORMATION
The Charming one-level residence boasts 3 bedrooms and 2 full baths. The open concept layout seamlessly connects the living, dining and kitchen areas creating an inviting space. This home also has an additional space that could be used for an extra den that is already set up with a projector and projector screen. Step outside to discover a generous backyard with shop that has power, a screened in porch and hot tub room that will stay. The property also includes a RV hookup and brand new roof.
$579,900
425 PATCHES LANE Pell City, AL 35128
- Type:
- Single Family
- Sq.Ft.:
- 5,258
- Status:
- Active
- Beds:
- 4
- Lot size:
- 0.8 Acres
- Year built:
- 2009
- Baths:
- 4.00
- MLS#:
- 21403912
- Subdivision:
- EAGLE POINT
ADDITIONAL INFORMATION
Check out this STUNNING 4 bed 4 bath full brick home located in the coveted subdivision, Eagle Point. This beautiful home features granite countertops, beautiful hardwood floors in the living areas, high ceilings, and more! The STUNNING great room features built-ins, stone fireplace, and floor to ceiling windows. The spacious kitchen boasts stainless steel appliances, breakfast bar, and more! Relax in the LARGE master suite featuring vaulted ceilings, modern accent wall, walk in closet, jetted tub, and double vanity.The finished basement is perfect for entertaining - complete with 2nd living room, full bath, workout room, bar area, to make the perfect man cave. Outside features a nice open deck for grilling, and gazebo. *Pool Table and Hot Tub do not remain but are negotiable with reasonable offer*. Other amenities include lake access, boat launch, community in-ground swimming pool and tennis courts. Check it out today before it's gone! This home will NOT last long!!!
- Type:
- Single Family
- Sq.Ft.:
- 3,917
- Status:
- Active
- Beds:
- 4
- Lot size:
- 1.3 Acres
- Year built:
- 2006
- Baths:
- 3.00
- MLS#:
- 21402508
- Subdivision:
- DRIFTWOOD POINT
ADDITIONAL INFORMATION
Breathtaking views from this waterfront home located in Driftwood Point on the main channel of Logan Martin Lake. This 4 bedroom 3 bath home boasts over 300 feet of waterfront with boathouse, in ground pool, multiple living areas with 2 Full Kitchens in the home. As you enter the home the view from the living room with 20 foot ceilings accented with wood beams looks out on Logan Martin, large open Kitchen great for entertaining, Dining Room located just off Kitchen. Master suite features fireplace with French doors that open to sunroom, master bath features a massive walk in shower and large walk in closet. Guest bedroom also with great views on the main level. Basement features den with fireplace, full 2nd Kitchen, 2 guest bedrooms, full bathroom and another hookup for laundry room in the basement. In ground pool with perimeter fence and views , gentle slope down to the water with gazebo, boathouse with lift. Home also features large area for parking just off 2 car garage.
- Type:
- Townhouse
- Sq.Ft.:
- 2,875
- Status:
- Active
- Beds:
- 3
- Year built:
- 2024
- Baths:
- 4.00
- MLS#:
- 21402457
- Subdivision:
- THE BLUFFS
ADDITIONAL INFORMATION
LUXURY TOWNHOME with BREATHTAKING view for Longan Martin lake just come home and forget all your hard work by sitting on the balcony watching the lake, sky, and the view . 3 bedroom 4 full bath and bonus room in the basement ,you don't have to walk up or downstairs the ELEVATOR will do it for you . - on the main level one bedroom with full bath ,beautiful kitchen ,living room and breakfast area plenty of window . - on the second level 2 bedroom 2 full bath ,the spacious master bed room have her own balcony , gorgeous bathroom and walking closet - Full finish basement include one room with full bath and Laundry room , and wet Bar plus the garage . - THIS GATED COMMUNITY HAVE PRIVATE TENNIS COURT, PRIVATE PARK , AND PRIVATE CLUB SWIMMING POOL . COME AND ENJOY
- Type:
- Townhouse
- Sq.Ft.:
- 2,875
- Status:
- Active
- Beds:
- 3
- Year built:
- 2024
- Baths:
- 4.00
- MLS#:
- 21402455
- Subdivision:
- THE BLUFFS
ADDITIONAL INFORMATION
LUXURY TOWNHOME with BREATHTAKING view for Logan Martin lake just come home and forget all your hard work sitting on the balcony watching the lake ,sky and the view -3 bedroom 4 bathroom and bonus bedroom in the basement ,you don't have to walk up or downstairs the ELEVATOR will do it for you - on the main level one bedroom with full bath , beautiful kitchen , living room and breakfast area and plenty of window . - two bedroom two full bath on the second floor . the spacious Master bedroom on the 2ed floor have her own balcony , walking closet and gorgeous bathroom - full finish basement include one room with with full bath and laundry room and wet bar plus the car garage - THIS GATED COMMUNITY HAVE PRIVAT TENNIS COURT, PRIVAT PARK, AND PRIVATE CLUB SWIMMING POOL JUST COME AND ENJOY ..
- Type:
- Townhouse
- Sq.Ft.:
- 2,875
- Status:
- Active
- Beds:
- 3
- Year built:
- 2024
- Baths:
- 4.00
- MLS#:
- 21402454
- Subdivision:
- THE BLUFFS
ADDITIONAL INFORMATION
LUXURY TOWNHOME with BREATHTAKING view for Logan Martin Lake just come home and forget all your hard work sitting on the balcony watching the lake, sky and the view . - 3 bedroom 4 full bath and bonus room with full bath in the basement . you don't have to go up or downstairs the ELEVATOR will do it for you . - on the main level one bedroom with full bath ,beautiful kitchen, living room and breakfast area and plenty of window. - two bedroom two full bath on the 2floor the spacious master bedroom have her own balcony , walking closet and gorgeous bathroom - full finished basement include one room with full bath and big laundry room and wet bar plus the car garage - THIS GATED COMMUNITY HAVE PRIVATE TENNIS COURT, PRIVATE PARK, AND PRIVATE CLUB SWIMMING POOL JUST COME AND ENJOY ...
- Type:
- Townhouse
- Sq.Ft.:
- 2,875
- Status:
- Active
- Beds:
- 3
- Year built:
- 2024
- Baths:
- 4.00
- MLS#:
- 21402451
- Subdivision:
- THE BLUFFS
ADDITIONAL INFORMATION
LUXURY TOWNHOME with BREATHTAKING view for Logan Martin Lake Just come home and forget all your hard work sitting on the balcony watching the lake, sky,and the view - 3 bedroom 4 full bath and bonus room in the basement you don't have to go up or downstairs the ELEVATOR will do it for you . - on the main level one bedroom with full bath, Beautiful kitchen , living room and breakfast area and plenty of window - two bedroom two bathroom on the 2floor the spacious Master bedroom have her own balcony, walking closet and gorgeous bathroom - full finished basement include one room with full bath and big laundry room and wet Bar plus the car garage - THIS GATED COMMUNITY HAVE PRIVATE TENNIS COURT , PRIVATE PARK , AND PRIVATE CLUB SWIMMING POOL JUST COME AND ENJOY ..
- Type:
- Townhouse
- Sq.Ft.:
- 2,875
- Status:
- Active
- Beds:
- 3
- Year built:
- 2024
- Baths:
- 4.00
- MLS#:
- 21402449
- Subdivision:
- THE BLUFFS
ADDITIONAL INFORMATION
LUXURY TOWNHOME with BREATHTAKING view for Logan Martin lake just come home and forget all your hard work sitting on the balcony watching the Lake ,sky and the view - 3 bedroom 4 bathroom and bonus bedroom in the basement ,you don't have to walk up or downstairs the Elevator will do it for you . - on the main level one bedroom with full bath, beautiful kitchen, living room and breakfast area and plenty of window . - on the Second level 2 bedroom 2full bath, the spacious Master bedroom have her own balcony with walking closet and gorgeous bathroom . - full finished basement include one room with full bath and laundry room and wet Bar plus the garage - THIS GATED COMMUNITY HAVE PRIVATE TENNIS COURT, PRIVATE PARK, AND RIVATE CLUB SWIMMING POOL.. COME AND ENJOY
$389,900
670 OAKWOOD LANE Pell City, AL 35125
- Type:
- Single Family
- Sq.Ft.:
- 1,968
- Status:
- Active
- Beds:
- 4
- Lot size:
- 3 Acres
- Year built:
- 2004
- Baths:
- 2.00
- MLS#:
- 21402158
- Subdivision:
- OAKWOOD
ADDITIONAL INFORMATION
3 acres in the county with a cute farmhouse and investment property! Prepare to fall in love with this updated farmhouse with new flooring and high ceilings. The spacious living room opens to the kitchen with all new appliances that remain with home. The large master bedroom has a sliding barn door that opens to the bathroom of your dreams with a gorgeous shower, soaking tub and walk in closet. Three more bedrooms finish off this lovely house. The backyard is perfect for entertaining with its multiple decks and pool. Don't forget the barn that just needs some finishing touches and then you will have an investment property or guest house. All appliances and bathroom fixtures will remain. Hunting is allowed on the property.
- Type:
- Single Family
- Sq.Ft.:
- 2,467
- Status:
- Active
- Beds:
- 4
- Lot size:
- 1.3 Acres
- Year built:
- 1965
- Baths:
- 2.00
- MLS#:
- 21401969
- Subdivision:
- NONE
ADDITIONAL INFORMATION
NEW PRICE!!!! Full brick totally renovated, like NEW home in Pell City sitting on 1.3 acres. Huge yard with large shed for storage. This home has 4 large bedrooms, one currently used as second den, sitting room or kids play room with tons of storage. The home has new paint inside and out and new LVP flooring. The kitchen has all new cabinets with beautiful white quartz countertops, new lighting, stainless steel appliances, and new cabinets. Two totally new bathrooms with marble countertops, new tile showers, floors and new vanities. Newly screened porch plus a 2 space carport and extra parking for the entire family. All new electric and plumbing, new HVAC and all energy efficient windows replaced this year. Also new survey in 2023. This home should be maintenance free for years.
- Type:
- Single Family
- Sq.Ft.:
- 2,055
- Status:
- Active
- Beds:
- 4
- Lot size:
- 0.24 Acres
- Year built:
- 2023
- Baths:
- 3.00
- MLS#:
- 21401879
- Subdivision:
- SUMTER LANDING
ADDITIONAL INFORMATION
Welcome to this beautifully crafted 2023-built home in Sumter Landing, featuring the sought-after Flannery floor plan. With 4 bedrooms, 2.5 baths, and a spacious open-concept main level, this home is perfect for modern living. The main floor includes a bright living room with a cozy gas fireplace, dining area, and a stylish kitchen equipped with granite countertops and hardwood laminate flooring. The main-level master suite is complete with an en-suite bath, and you'll find a convenient laundry room and half bath here, too. Upstairs, three additional bedrooms, a full bathroom, and a versatile loft/den provide ample space for family or guests. Outside, enjoy the privacy of a fenced backyard and entertain on the patio. This home also offers a two-car garage for extra storage and convenience. Experience modern comfort with classic design in a friendly neighborhood setting!
- Type:
- Townhouse
- Sq.Ft.:
- 2,875
- Status:
- Active
- Beds:
- 3
- Year built:
- 2024
- Baths:
- 4.00
- MLS#:
- 21401811
- Subdivision:
- THE BLUFFS
ADDITIONAL INFORMATION
LUXURY TOWNHOME with BREATHTAKING view for Logan Martin Lake just come home and forget all your hard work sitting on the balcony watching the lake ,sky and the view 3 Bed Room 4 full bathroom with finish basement you don't have to walk up or downstairs the Elevator will do it for you .on the main level one bedroom with full bath , beautiful Kitchen ,living room with breakfast area and plenty of window . two bedroom on the 2 floor the spacious Master bedroom on the second floor with walking closet and gorgeous bathroom .full finshed basement with one room ,full bathroom laundry room and weigh Bar plus the car garage . this Gated community have private Tennis court, private park and private club swimming pool . Just come and enjoy ..
- Type:
- Single Family
- Sq.Ft.:
- 1,680
- Status:
- Active
- Beds:
- 3
- Year built:
- 2025
- Baths:
- 2.00
- MLS#:
- 21402845
- Subdivision:
- SUMTER LANDING
ADDITIONAL INFORMATION
The Coleman is an adorable single story 3 bedroom home with plenty to love! The great room features a gas log fireplace. This beautiful kitchen will not disappoint you with the great natural lighting and large island. Off of the kitchen is a cozy covered patio area. The master bedroom is separate from the secondary rooms which is great for privacy. Some of the homes features will include engineered HARDWOOD floors, ventless gas FIREPLACE, SMART HOME SYSTEM, IRRIGATION SYSTEM, TILE FLOORS in bathrooms, GRANITE countertops, STAINLESS STEEL appliances, SOFT CLOSE doors & drawers, 42" upper KITCHEN CABINETS and TILE backsplash in the kitchen. *Pictures are for illustration purposes only
- Type:
- Single Family
- Sq.Ft.:
- 1,680
- Status:
- Active
- Beds:
- 3
- Year built:
- 2025
- Baths:
- 2.00
- MLS#:
- 21402841
- Subdivision:
- SUMTER LANDING
ADDITIONAL INFORMATION
The Coleman is an adorable single story 3 bedroom home with plenty to love! The great room features a gas log fireplace. This beautiful kitchen will not disappoint you with the great natural lighting and large island. Off of the kitchen is a cozy covered patio area. The master bedroom is separate from the secondary rooms which is great for privacy. Some of the homes features will include engineered HARDWOOD floors, ventless gas FIREPLACE, SMART HOME SYSTEM, IRRIGATION SYSTEM, TILE FLOORS in bathrooms, GRANITE countertops, STAINLESS STEEL appliances, SOFT CLOSE doors & drawers, 42" upper KITCHEN CABINETS and TILE backsplash in the kitchen. *Pictures are for illustration purposes only
- Type:
- Single Family
- Sq.Ft.:
- 2,101
- Status:
- Active
- Beds:
- 4
- Lot size:
- 1.2 Acres
- Year built:
- 2025
- Baths:
- 3.00
- MLS#:
- 21401638
- Subdivision:
- EAGLE POINTE
ADDITIONAL INFORMATION
New construction in Eagle Pointe Subdivision! Enjoy Logan Martin Lake in your new home featuring 2100 sq ft. This home boasts four generously sized bedrooms, providing ample space for family, guests, or a home office. Each bedroom offers comfort and privacy. Designed for both entertaining and everyday living, the open-concept layout seamlessly connects the living, dining, and kitchen areas. Situated on over one acre of lush, picturesque land, this masterpiece offers the perfect blend of modern elegance and serene living. Subdivision amenities include the following: park, boat launch, picnic areas, swimming pool, tennis & pickle ball courts... You just gotta come see this one to appreciate all it has to offer! **This home is under construction. Some of the photos shown are of a previously completed home by the same builder with a nearly identical floor plan and finishes. The design and features will be very similar, with some slight modifications to the layout.**
- Type:
- Townhouse
- Sq.Ft.:
- 1,492
- Status:
- Active
- Beds:
- 2
- Year built:
- 1986
- Baths:
- 2.00
- MLS#:
- 21400671
- Subdivision:
- HARBOR TOWN
ADDITIONAL INFORMATION
Have you been looking for a lake home of your very own at an affordable price?? Look no further! This is the one for you! This charming 2 bedroom/2 bath townhouse on Logan Martin Lake has beautiful waterfront views and year-round water. Stacked stone in the den fireplace and the kitchen. Upstairs boasts the master bed/bath, an open area for an office and an additional screened deck. You will also enjoy the community pool, private boat slip w/ fishing pier, and a 2-car carport with a storage building. Lake life can be yours today! Call to see this one!
- Type:
- Single Family
- Sq.Ft.:
- 2,428
- Status:
- Active
- Beds:
- 3
- Lot size:
- 2.6 Acres
- Year built:
- 1974
- Baths:
- 3.00
- MLS#:
- 21400942
- Subdivision:
- NONE
ADDITIONAL INFORMATION
Discover your dream home in this charming 3 bedroom/3 bathroom residence, boasting an impressive 2,428 sq ft of living space. Nestled on a corner lot w/ 2.6 acres, this property offers a perfect blend of comfort & convenience. The updated kitchen & living room w/ gas fireplace flow together in this open concept layout. The finished basement provides an ideal entertainment space w/ wet bar, full bathroom, & electric fireplace. This 4-sided brick home has fresh paint, new shutters, gutters, & a repainted metal roof. Enjoy the benefits of an attached 2-car carport & a storage building. With no HOA fees to worry about, you'll have the freedom to make this house truly your own. USDA Eligible and located near local amenities, this property offers a peaceful retreat w/ easy access to daily necessities.

Listing information is being provided by the Greater Alabama Multiple Listings Service, Inc.. Information deemed reliable but not guaranteed and should be independently verified. Information is provided for consumers' personal, non-commercial use and may not be used for any purpose other than to identify prospective properties consumers may be interested in purchasing. Copyright 2025 Greater Alabama Multiple Listing Service, Inc. All rights reserved.
Pell City Real Estate
The median home value in Pell City, AL is $264,000. This is higher than the county median home value of $251,000. The national median home value is $338,100. The average price of homes sold in Pell City, AL is $264,000. Approximately 52.48% of Pell City homes are owned, compared to 35.55% rented, while 11.98% are vacant. Pell City real estate listings include condos, townhomes, and single family homes for sale. Commercial properties are also available. If you see a property you’re interested in, contact a Pell City real estate agent to arrange a tour today!
Pell City, Alabama has a population of 12,923. Pell City is less family-centric than the surrounding county with 30.34% of the households containing married families with children. The county average for households married with children is 32.48%.
The median household income in Pell City, Alabama is $58,036. The median household income for the surrounding county is $65,070 compared to the national median of $69,021. The median age of people living in Pell City is 39.1 years.
Pell City Weather
The average high temperature in July is 90.2 degrees, with an average low temperature in January of 30.4 degrees. The average rainfall is approximately 54.8 inches per year, with 1 inches of snow per year.










